Home>diy>Building & Construction>How To Install Wires In A New Construction Project
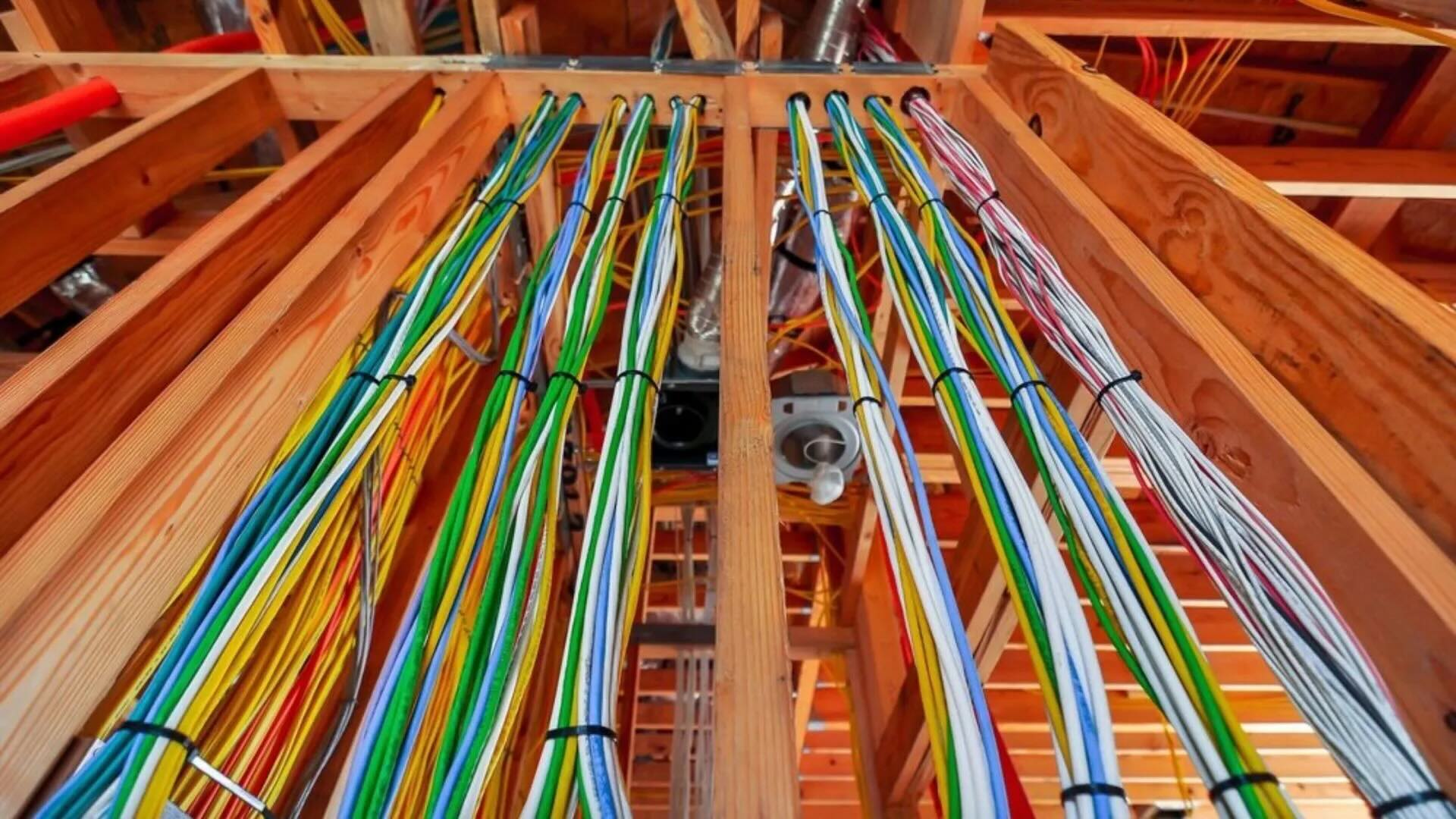

Building & Construction
How To Install Wires In A New Construction Project
Modified: January 19, 2024
Discover which wires to install in new construction projects, ensuring proper building construction. Learn about essential wiring options for your construction needs.
(Many of the links in this article redirect to a specific reviewed product. Your purchase of these products through affiliate links helps to generate commission for Storables.com, at no extra cost. Learn more)
Introduction
Welcome to the world of new construction! Whether you’re building your dream home or working on a commercial project, it’s important to understand the electrical wiring requirements for new construction. Proper wiring not only ensures the safe and efficient operation of your electrical system but also enables you to enjoy modern technological advancements.
In this article, we will explore the basics of electrical wiring, design considerations for new construction, general wiring requirements, and the types of wiring to install. We’ll also touch on safety considerations to keep in mind during the wiring process.
Whether you’re a DIY enthusiast or a professional contractor, this comprehensive guide will provide you with the knowledge you need to make informed decisions about the wiring in your new construction project.
So, let’s dive into the world of wires and circuits and discover what it takes to create a well-functioning electrical system for your new build!
Key Takeaways:
- Understanding the basics of electrical wiring, design considerations, and safety measures is crucial for creating a safe, functional, and efficient electrical system in new construction projects. Prioritize safety, adhere to codes, and seek professional assistance when needed.
- Properly sizing wires, planning outlet placement, and anticipating future needs are essential for creating a reliable and adaptable electrical system. Consult with qualified professionals to ensure compliance with regulations and optimal performance of the electrical system.
Read more: How To Install A Toilet In New Construction
Electrical Wiring Basics
Before we delve into the specifics of new construction wiring, let’s start with the fundamental concepts of electrical wiring.
At its core, electrical wiring involves the installation of conductive materials that carry electricity from the main power source to various outlets, fixtures, and appliances throughout a building. This allows for the distribution of electrical power and enables the functioning of lighting, heating, cooling, and other electrical systems.
The primary components of an electrical wiring system include:
- Power Source: This can be a municipal power grid or a generator that supplies electricity to the building.
- Service Panel: Also known as the main breaker panel, this is where the electrical current enters the building and is distributed to individual circuits.
- Branch Circuits: These are the pathways through which electricity flows to specific areas or devices within the building, such as lighting fixtures, outlets, and appliances.
- Wiring: The conductive materials, typically copper or aluminum, that carry the electrical current throughout the building.
- Outlets and Fixtures: These are the endpoints where electrical devices can be connected to the wiring system.
It’s important to note that electrical wiring should always be done in compliance with local building codes and regulations to ensure safety and avoid electrical hazards.
Additionally, understanding the concept of voltage is crucial in electrical wiring. Voltage refers to the force or pressure at which electricity is supplied. In residential buildings, the standard voltage is typically 120 or 240 volts. Different devices and appliances have specific voltage requirements, so it’s essential to match the voltage of the wiring system to the electrical needs of the equipment being used.
Now that we have a basic understanding of electrical wiring, let’s move on to the design considerations for new construction wiring.
Design Considerations for New Construction Wiring
Designing the electrical wiring system for new construction requires careful planning and consideration of various factors. Here are some key design considerations to keep in mind:
- Electrical Load Calculation: Before beginning the wiring process, it’s crucial to determine the electrical load that the building will require. This involves assessing the anticipated power needs of all the electrical devices, appliances, and systems that will be installed. Proper load calculation ensures that the electrical system can handle the expected demand without overloading the circuits.
- Placement of Outlets and Fixtures: Strategically positioning outlets and fixtures throughout the building is essential for convenience and functionality. It’s important to consider the placement of outlets in relation to furniture, appliances, and electronics to ensure easy access to power sources. Additionally, thinking about the placement of lighting fixtures can enhance the ambiance and functionality of each room.
- Future Expansion: Anticipating future electrical needs is a wise decision when designing the wiring system. Incorporating extra conduit and wiring during construction allows for easy expansion and modification in the future, saving you time and money.
- Energy Efficiency: Designing an energy-efficient electrical system not only reduces utility costs but also minimizes the environmental impact. Consider installing energy-efficient lighting fixtures, utilizing automation and smart home technology, and exploring alternative energy sources like solar panels, if feasible.
- Code Compliance: Adhering to local electrical codes and regulations is of utmost importance to ensure the safety and legality of the new construction. Familiarize yourself with the specific requirements for wiring, grounding, and electrical panel installations in your area to maintain code compliance throughout the project.
By taking these design considerations into account, you can create a well-designed electrical wiring system that meets your present needs and allows for future flexibility and expansion.
Next, let’s explore the general wiring requirements for new construction.
General Wiring Requirements
When it comes to wiring for new construction, there are some general requirements that apply to ensure a safe and efficient electrical system. These requirements may vary slightly depending on local building codes, but here are some common guidelines to follow:
- Proper Wire Size: Choosing the correct wire size is essential to prevent overheating and electrical hazards. The size of the wire depends on the electrical load and the length of the circuit. A larger gauge wire is required for higher loads, while smaller gauge wires are suitable for lower loads.
- Grounding: Grounding is a critical safety measure that provides a pathway for electrical faults to be safely directed into the ground. All electrical circuits and systems should be properly grounded, including the electrical panel, outlets, fixtures, and appliances. Grounding not only protects against electrical shock but also helps to prevent electrical fires.
- Conduit and Cable Protection: Proper protection of wiring is essential to prevent damage and ensure longevity. Wiring should be placed in conduit or protected by cable trays where necessary, especially in areas where it may be exposed to physical damage, moisture, or extreme temperatures.
- Junction Boxes: Junction boxes are used to house electrical connections and protect them from accidental contact. They are required at every connection or splice point, including outlets, switches, and ceiling fixtures. Junction boxes not only ensure safety but also make it easier to troubleshoot and modify the electrical system in the future.
- Overcurrent Protection: Each circuit should have proper overcurrent protection in the form of circuit breakers or fuses. These devices automatically shut off power to the circuit in the event of an overload or short circuit, protecting the wiring and preventing electrical fires.
- Accessible Electrical Panels: The electrical panel, also known as the breaker box, should be easily accessible for inspection, maintenance, and emergency situations. It should have adequate space around it and clear access pathways, without obstructions that could hinder its operation.
It is crucial to consult with a qualified electrician or follow the specific requirements of your local building codes when it comes to the general wiring requirements for new construction.
In the next sections, we will explore the different types of wiring to install in a new construction project, including AC power wiring, low voltage wiring, data, and communication wiring, as well as audio and video wiring.
Electrical Panel Installation
The electrical panel, also known as the breaker box or distribution board, is a crucial component of the electrical system in new construction. It serves as the central hub that distributes electrical power to different circuits in the building.
Here are the key considerations for electrical panel installation:
- Location: The electrical panel should be installed in a readily accessible area, such as a utility room, basement, or garage. It should be easily reached for maintenance, inspection, and troubleshooting purposes.
- Clearance: The area around the electrical panel should be clear from obstructions, ensuring enough space for safely working on the panel. Make sure there is ample room for opening the panel door and accessing the circuit breakers or fuses.
- Proper Sizing: The size of the electrical panel depends on the anticipated electrical load of the building. Depending on the size of the construction project, you may require a smaller panel for residential buildings or a larger panel for commercial projects.
- Number of Circuits: Determine the number of circuits needed to accommodate the electrical load of the building. This depends on the number of outlets, lighting fixtures, and appliances that will be installed. It’s important to have enough circuit space to avoid overloading circuits.
- Labeling: Properly label the circuit breakers or fuses in the electrical panel, indicating which circuits they control. This makes it easier to identify and troubleshoot issues in the future and ensures that occupants can safely turn off or reset specific circuits if needed.
- Safety Measures: Ensure that the electrical panel is installed with safety measures in mind. This includes using a main disconnect breaker to shut off power to the entire building, installing surge protection devices to safeguard against power surges, and providing proper grounding for the panel and other electrical components.
Always consult with a professional electrician when it comes to electrical panel installation, as they have the expertise to ensure proper sizing, wiring, and compliance with local electrical codes.
Next, we will explore the different types of wiring that are commonly installed in new construction projects.
Read more: When Is HVAC Installed In New Construction
Branch Circuit Wiring
Branch circuit wiring refers to the wiring that connects individual outlets, lighting fixtures, and appliances to the electrical panel. It is an essential part of the electrical system in new construction, as it provides power to specific areas and devices throughout the building.
Here are the key considerations for branch circuit wiring:
- Circuit Design: Determine the layout and design of the branch circuits based on the electrical needs of each area or device. This involves planning the number of outlets, switches, and lighting fixtures in each room and determining the appropriate circuit capacity for different areas (such as kitchens, living rooms, and bathrooms).
- Wire Size and Type: Select the appropriate wire size and type for each branch circuit. The size of the wire is determined by the electrical load and the length of the circuit. Copper wiring is commonly used for branch circuits due to its excellent conductivity and durability.
- Conduit or Cable: Choose the most suitable method for running the branch circuit wiring, whether it’s through conduit or in cable assemblies. Conduit provides added protection to the wiring and allows for easy future modifications, while cables are a more common and cost-effective option.
- Outlets and Switches: Install outlets, switches, and other electrical devices in their designated locations according to the building plans. It’s important to follow proper wiring techniques and ensure all connections are secure and properly grounded.
- Ground Fault Circuit Interrupters (GFCIs): Install GFCI outlets in areas where water is present, such as kitchens, bathrooms, and outdoor outlets. GFCIs protect against electrical shock by quickly shutting off power when a ground fault is detected, reducing the risk of electrocution.
- Circuit Breaker Sizing: Each branch circuit should be protected by a circuit breaker of the appropriate size. The breaker should be sized to prevent overloading the circuit and causing potential fire hazards. Consult local electrical codes for specific requirements.
- Testing and Verification: Once the branch circuit wiring is complete, it’s crucial to test and verify the connections to ensure everything is functioning properly. Use a voltage tester to confirm the presence of electricity and check for any wiring issues.
It is essential to consult with a professional electrician or follow local electrical codes when it comes to branch circuit wiring in new construction. They will ensure that the wiring is done safely and in compliance with the necessary regulations.
In the following sections, we will discuss the different types of wiring that are commonly installed in new construction projects, including AC power wiring, low voltage wiring, data and communication wiring, as well as audio and video wiring.
Types of Wiring to Install
In new construction projects, various types of wiring are installed to cater to different electrical needs. Understanding these different types of wiring will help you determine the appropriate wiring for each application. Here are the most common types of wiring to consider:
- AC Power Wiring: AC power wiring refers to the wiring responsible for distributing standard alternating current (AC) electrical power throughout the building. It includes the main service entrance wiring from the electrical panel to various circuits and outlets. AC power wiring typically uses non-metallic sheathed cables (NM) or conduit with individual wires.
- Low Voltage Wiring: Low voltage wiring carries electrical signals with lower power requirements, often used for devices such as doorbells, thermostats, and security systems. It is important to keep low voltage wiring separate from high voltage wiring to avoid interference or damage. Examples of low voltage wiring include thermostat wires and doorbell wires.
- Data and Communication Wiring: Data and communication wiring allows for the transmission of digital data, phone signals, and internet connectivity. This includes Ethernet cables, coaxial cables for cable TV or satellite, and telephone wiring. Properly installed data and communication wiring ensures reliable and efficient communication throughout the building.
- Audio and Video Wiring: Audio and video wiring is used to connect audiovisual equipment, such as speakers, TVs, and home theater systems. This type of wiring includes speaker wires, HDMI cables, and audio/video cables. Properly installed audio and video wiring ensures high-quality sound and video transmission throughout the building.
- Outdoor Wiring: Outdoor wiring is specifically designed for outdoor applications and is made to withstand exposure to the elements. It includes wiring for landscape lighting, outdoor outlets, and appliances. Outdoor wiring is typically rated for moisture resistance and UV protection.
When installing different types of wiring, it’s crucial to follow the appropriate wiring methods and techniques. This includes properly securing and protecting the wiring, adhering to clearance requirements, and ensuring proper grounding for safety and compliance with electrical codes.
Consulting with a professional electrician or following local electrical codes and regulations is highly recommended when it comes to selecting and installing the appropriate types of wiring for your new construction project.
Next, let’s explore in more detail the installation and considerations for AC power wiring, low voltage wiring, data and communication wiring, and audio and video wiring.
When planning the wiring for new construction, consider installing structured wiring for internet, phone, and cable to future-proof the home for technology upgrades.
AC Power Wiring
AC power wiring is a crucial component of the electrical system in new construction. It is responsible for distributing electricity from the main power source to various circuits and outlets throughout the building. AC power wiring ensures that all electrical devices and appliances have access to the required electrical power.
Here are some key considerations for AC power wiring:
- Wire Size and Type: Selecting the appropriate wire size and type is essential for AC power wiring. The wire size depends on the electrical load and the length of the circuit. Copper wiring is commonly used for AC power wiring due to its excellent conductivity and durability. It is important to choose the correct wire type to ensure proper insulation and safety.
- Circuit Design: Plan the layout and design of the AC power circuits based on the electrical needs of each area and the building’s electrical load calculation. Determine the placement of outlets, switches, and lighting fixtures to ensure convenient access to power throughout the building.
- Circuit Breaker Protection: Each AC power circuit should be protected by a circuit breaker, which shuts off power to the circuit in case of an overload or short circuit. The circuit breaker should be sized appropriately to match the wire size and the electrical load of the circuit.
- Proper Wiring Techniques: Follow proper wiring techniques, such as correctly stripping and connecting wires, using wire nuts or terminal blocks, and securing the wiring in conduit or cable assemblies. Properly grounding the AC power wiring is crucial for safety and to comply with electrical codes.
- Power Outlet Placement: Strategically place power outlets throughout the building to provide easy access to electricity. Consider the practicality of the outlet placements in relation to furniture, appliances, and electronics to ensure convenience and functionality.
- Electrical Panel Connection: Properly connect the AC power wiring to the electrical panel, ensuring correct polarity and grounding. The electrical panel distributes the electrical power to the different circuits and outlets in the building, so it is important to verify the connections are secure and comply with electrical codes.
It is crucial to consult with a professional electrician or follow local electrical codes and regulations when it comes to AC power wiring. They have the expertise to ensure that the wiring is done safely and in compliance with the necessary standards.
Next, we will explore low voltage wiring, including its installation and considerations in new construction projects.
Low Voltage Wiring
Low voltage wiring is an essential component in new construction projects, responsible for transmitting electrical signals with lower power requirements. This type of wiring is commonly used for devices such as thermostats, doorbells, security systems, and audiovisual equipment. Low voltage wiring plays a crucial role in enabling the proper functioning of these systems.
Consider the following when installing and working with low voltage wiring:
- Separation from High Voltage Wiring: It is important to keep low voltage wiring separate from high voltage wiring to prevent interference or damage. Run low voltage wiring parallel and away from high voltage lines, and maintain appropriate spacing and separation to ensure optimum performance.
- Wire Size and Type: The wire size for low voltage wiring is typically standardized and smaller compared to AC power wiring. Use the appropriate wire gauge for the specific low voltage application, following the manufacturer’s recommendations. Use stranded wires for flexibility and easy installation.
- Proper Installation and Routing: Carefully route the low voltage wiring, ensuring it is protected from physical damage and potential hazards. Use conduit or cable trays where necessary, and secure the wiring using appropriate clips or straps. Avoid sharp bends or kinks in the wiring to maintain signal integrity.
- Cable Management: Keep the low voltage wiring organized and labeled to facilitate troubleshooting and future modifications. Properly label cables at both ends for easy identification and termination. Use cable management solutions, such as cable ties or conduits, to keep the wiring neat and well-organized.
- Testing and Verification: Once the low voltage wiring is installed, test and verify the connections using appropriate testing equipment to ensure proper functionality. This includes checking for continuity, signal strength, and proper termination.
- Compatibility and Compliance: Ensure that the low voltage wiring and systems being installed are compatible. Follow the manufacturer’s guidelines and specifications for wiring, connectors, and termination methods. Additionally, adhere to applicable codes and regulations to ensure compliance and safety.
When dealing with low voltage wiring, it is essential to consult with a professional electrician or low voltage specialist. They can assist in planning, installing, and troubleshooting the low voltage wiring system in compliance with relevant standards and requirements.
Next, we will explore data and communication wiring, including its installation and considerations in new construction projects.
Data and Communication Wiring
Data and communication wiring plays a critical role in new construction projects, providing connectivity for various technologies and devices. It enables the transmission of digital data, phone signals, and internet connectivity throughout the building. Proper installation of data and communication wiring is essential for reliable and efficient communication within the premises.
Consider the following when installing and working with data and communication wiring:
- Ethernet Wiring: Ethernet wiring is commonly used to connect devices to a local area network (LAN) for data transmission. Use Category 6 (Cat 6) or higher ethernet cables for high-speed data transfer, ensuring proper termination and connection to network switches or routers.
- Coaxial Wiring: Coaxial cables are used for cable TV, satellite, and internet connections. RG-6 or RG-59 cables are commonly used, depending on the specific application. Properly terminate and connect coaxial cables to wall outlets or distribution panels for optimal signal quality.
- Telephone Wiring: Telephone wiring is typically done using twisted pair cables. Use Category 3 (Cat 3) or higher cables for voice communication. Properly terminate the cables and connect them to telephone jacks or a central distribution panel.
- Fiber Optic Wiring: Fiber optic wiring is becoming increasingly popular for high-speed data transmission over long distances. Fiber optic cables use thin strands of glass or plastic to transmit light signals. Properly terminate and connect fiber optic cables using appropriate connectors and adapters for optimal data transmission.
- Wall Plates and Outlets: Install wall plates and outlets specifically designed for data and communication wiring. Use keystone jacks or modular connectors that match the type of wiring being installed. Properly label outlets for easy identification and termination.
- Distribution Panels: Consider installing central distribution panels or patch panels for data and communication wiring. These panels provide a central termination point for all the wiring, allowing for easy organization, troubleshooting, and future modifications.
- Testing and Verification: After installing data and communication wiring, use testing equipment to verify the connectivity and signal strength. Perform continuity tests, measure data transfer speeds, and check for proper termination to ensure optimal performance.
When working with data and communication wiring, it is essential to follow industry standards and guidelines. Consult with a professional electrician or low voltage specialist to ensure proper installation and compliance with relevant codes and requirements.
Next, we will discuss audio and video wiring, including its installation and considerations in new construction projects.
Audio and Video Wiring
Audio and video wiring is an important aspect of new construction, providing the necessary connections for audio and video equipment throughout the building. Whether it’s for a home theater system, distributed audio, or video conferencing, properly installed audio and video wiring ensures high-quality sound and video transmission.
Consider the following when installing and working with audio and video wiring:
- Speaker Wiring: Use appropriate speaker wires made specifically for audio applications. The wire gauge depends on the power requirements and distance from the amplifier to the speakers. Proper termination and connection to the speakers and audio amplifier is crucial for optimal performance.
- HDMI Wiring: HDMI cables are widely used for high-definition video and audio transmission. Use high-quality HDMI cables that support the desired resolution and features. Consider the appropriate length of the cable and avoid sharp bends or excessive tension that may cause signal degradation.
- Audio/Video Cables: Various audio/video cables, such as RCA, component, and composite cables, may be required for connecting different devices. Choose the appropriate cables for the specific audio and video signals being transmitted.
- Zone Wiring: In multi-room audio installations, zone wiring is used to distribute audio signals to different areas. Plan the wiring layout to ensure proper coverage and easy control of audio in each zone.
- Structured Wiring Panels: Consider installing structured wiring panels or media enclosures in a central location for audio and video connections. These panels provide a centralized hub for easy organization, troubleshooting, and future expansion of the audio and video wiring.
- Cable Management: Keep the audio and video wiring organized and well-secured. Use cable management solutions, such as cable trays or conduits, to prevent tangling and potential damage to the wires. Label the cables for easy identification and maintenance.
- Testing and Calibration: After completing the wiring, test the audio and video connections to ensure proper functionality. Calibrate audio systems for optimal performance and balance between speakers. Use appropriate testing equipment and follow manufacturer guidelines for calibration.
When working with audio and video wiring, it is important to carefully plan the layout, consider cable lengths, and ensure proper termination and connection methods. Consulting with an audio/video specialist or professional electrician can help ensure the correct installation and compliance with industry standards.
Finally, we will address outdoor wiring, including its installation and considerations in new construction projects.
Outdoor Wiring
Outdoor wiring is a critical aspect of new construction projects, providing electrical power and connectivity to outdoor areas. It includes wiring for outdoor lighting, outlets, appliances, and other outdoor electrical devices. Properly installed outdoor wiring ensures safety, reliability, and functionality in outdoor spaces.
Consider the following when installing and working with outdoor wiring:
- Weatherproofing: Outdoor wiring must be suitable for the elements and able to withstand exposure to moisture, sunlight, and extreme temperatures. Use weatherproof conduit, boxes, and fittings to protect the wiring connections from water and other environmental factors.
- GFCI Protection: All outdoor outlets should be protected by Ground Fault Circuit Interrupters (GFCIs). GFCIs detect ground faults and quickly shut off power to prevent electrical shock. Install GFCI outlets or use GFCI circuit breakers to ensure safety in outdoor areas.
- Electrical Planning: Determine the power requirements and desired locations for outdoor lighting, outlets, and appliances. Plan the wiring layout accordingly, considering the distance from the main electrical panel, the number of circuits needed, and any specific requirements for individual outdoor devices.
- Proper Burial Depth: When burying outdoor wiring, adhere to local codes and regulations regarding the required burial depth. Use appropriate burial-rated cables and conduit. This ensures the wiring is protected from physical damage and meets safety standards.
- Low Voltage Lighting: For outdoor lighting, consider using low voltage wiring for safety and easier installation. Low voltage lighting systems use transformers to reduce the electrical voltage, making them safer for use in outdoor environments.
- Protection from Digging: Clearly mark the location of buried outdoor wiring and use caution when digging in the vicinity. This prevents accidental damage to the wiring, ensuring ongoing functionality and avoiding potential hazards.
- Maintenance and Inspections: Regularly inspect and maintain outdoor wiring, including checking for loose connections, damaged insulation, or signs of wear. Perform any necessary repairs promptly to ensure continued safe operation.
It is important to consult with a professional electrician or follow local electrical codes and regulations when installing outdoor wiring. They can provide guidance on the specific requirements and best practices for your area.
Now that we have explored the different types of wiring commonly installed in new construction projects, as well as their installation considerations, let’s move on to the safety considerations you should keep in mind during the wiring process.
Safety Considerations
When working on electrical wiring in new construction projects, safety should always be a top priority. Following proper safety measures is essential to protect yourself, others, and the building. Here are some important safety considerations to keep in mind:
- Turn Off Power: Before starting any electrical work, ensure that the power to the area you’re working on is turned off at the main electrical panel. Use lockout/tagout procedures if necessary to prevent accidental re-energization.
- Proper Tools and Equipment: Use insulated tools and safety equipment, such as gloves, goggles, and non-conductive footwear, when working with electrical wiring. Inspect tools for any signs of damage before use and replace them if needed.
- Avoid Wet Conditions: Wet conditions increase the risk of electrical shock. Avoid working on electrical wiring in wet environments, and ensure that the working area is dry before starting any electrical tasks.
- Follow Electrical Codes: Familiarize yourself with and adhere to local electrical codes and regulations. These codes outline the standards for wiring, grounding, circuit protection, and other safety measures. Failure to comply with codes can lead to electrical hazards and legal issues.
- Proper Wiring Techniques: Use correct wiring techniques, including properly stripping and connecting wires, securely fastening connections, and adequately grounding the electrical system. Poorly executed wiring can lead to loose connections, overheating, and electrical hazards.
- Avoid Overloading Circuits: Do not overload circuits by connecting too many devices or appliances to a single circuit. This can cause overheating, circuit breaker tripping, and potential electrical fires. Distribute the load across multiple circuits as necessary.
- Test and Verify: Use appropriate testing equipment to verify that electrical connections are proper, secure, and functioning as intended. This includes checking for continuity, measuring voltage, and ensuring proper grounding. Double-check connections before energizing circuits.
- Professional Assistance: If you are unsure about any aspect of electrical wiring, or if the project is complex, it is advisable to seek assistance from a qualified electrician. They have the expertise and experience to ensure the work is done safely and in compliance with regulations.
Remember, electrical work can be dangerous, and it is important to prioritize safety at all times. Taking the necessary precautions and following best practices will help prevent accidents, injuries, and potential electrical hazards.
Now that we have covered the safety considerations, let’s conclude our exploration of new construction wiring.
Conclusion
Congratulations! By exploring the basics of electrical wiring for new construction, understanding design considerations, and learning about the different types of wiring to install, you’re well-equipped to tackle your project with confidence and knowledge. Whether you’re building a new home, renovating an existing space, or working on a commercial construction project, understanding electrical wiring is essential for creating a safe, functional, and efficient electrical system.
Remember, safety should always be a top priority when working with electrical wiring. Adhere to local electrical codes and regulations, turn off power when necessary, use proper tools and equipment, and seek professional assistance if needed. By following these safety guidelines, you can ensure the well-being of yourself, your team, and the building occupants.
Design considerations, such as properly sizing wires, planning outlet placement, and anticipating future needs, will help you create a reliable and adaptable electrical system. Consider the specific requirements for AC power wiring, low voltage wiring, data and communication wiring, audio and video wiring, as well as outdoor wiring, to meet the diverse electrical needs of your project.
Throughout the process, consult with qualified professionals, such as electricians and low voltage specialists, to ensure proper installation, compliance with regulations, and optimal performance of your electrical system. Their expertise and guidance will help you navigate any complexities and maximize the functionality and safety of your new construction project.
With a solid understanding of electrical wiring basics, design considerations, types of wiring, and safety measures, you’re well-prepared to embark on your new construction journey. So go ahead and bring power, connectivity, and convenience to your new space while ensuring the utmost safety and efficiency in every electrical aspect.
Good luck with your new construction project, and may your electrical wiring endeavors be a successful and enlightening experience!
Frequently Asked Questions about How To Install Wires In A New Construction Project
Was this page helpful?
At Storables.com, we guarantee accurate and reliable information. Our content, validated by Expert Board Contributors, is crafted following stringent Editorial Policies. We're committed to providing you with well-researched, expert-backed insights for all your informational needs.
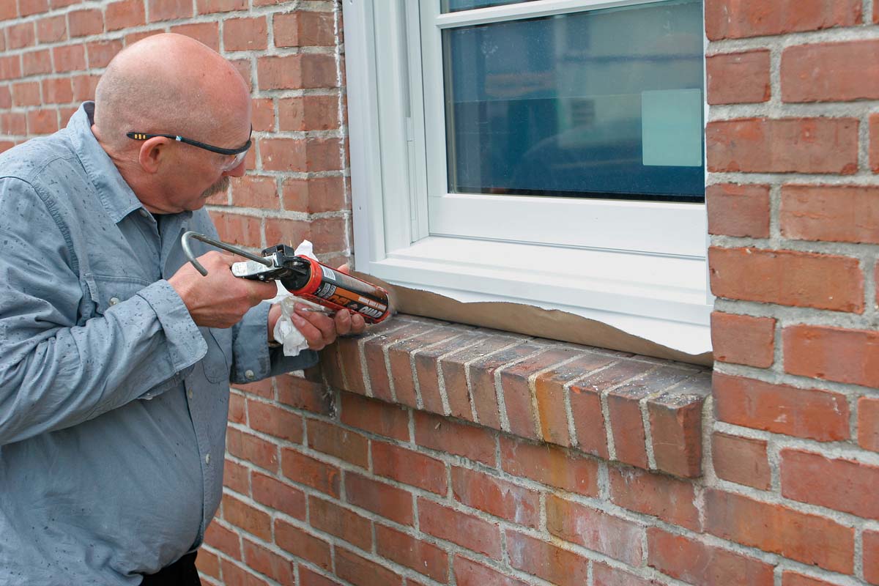
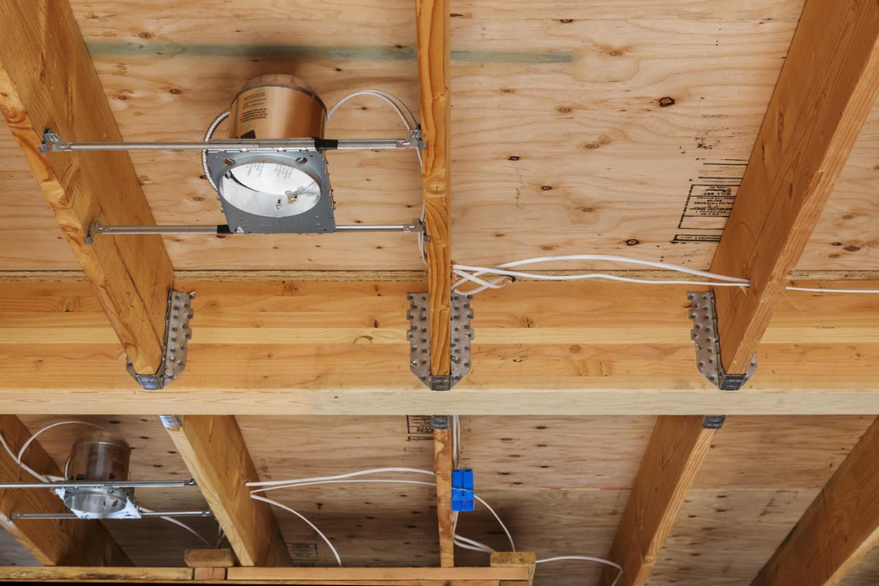
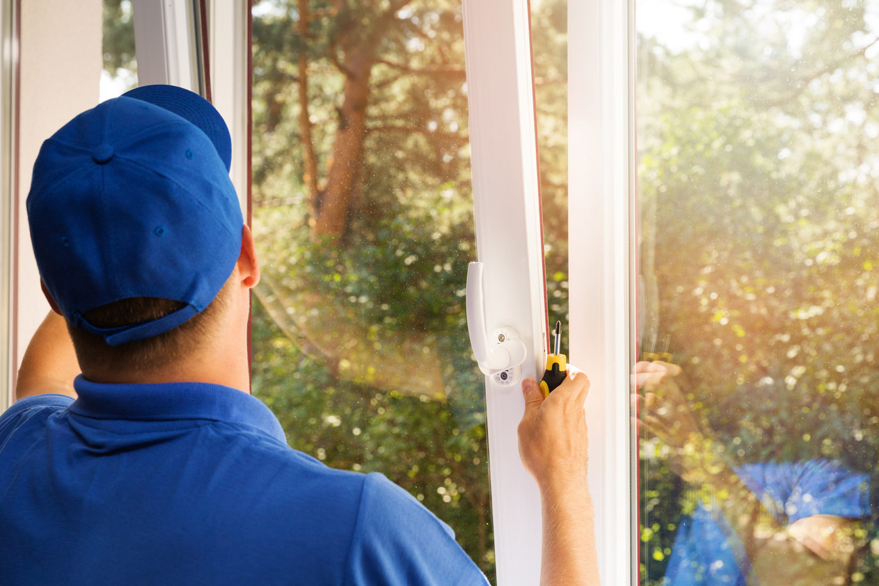


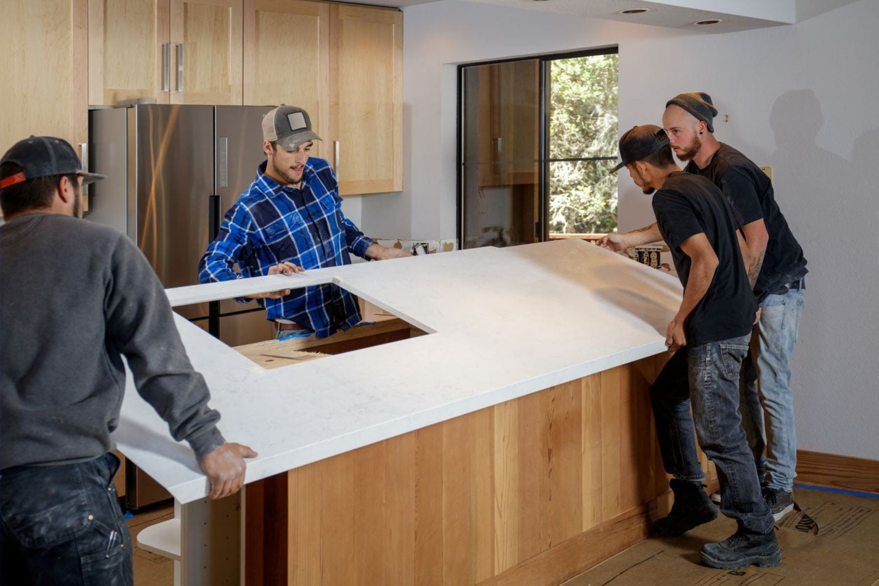

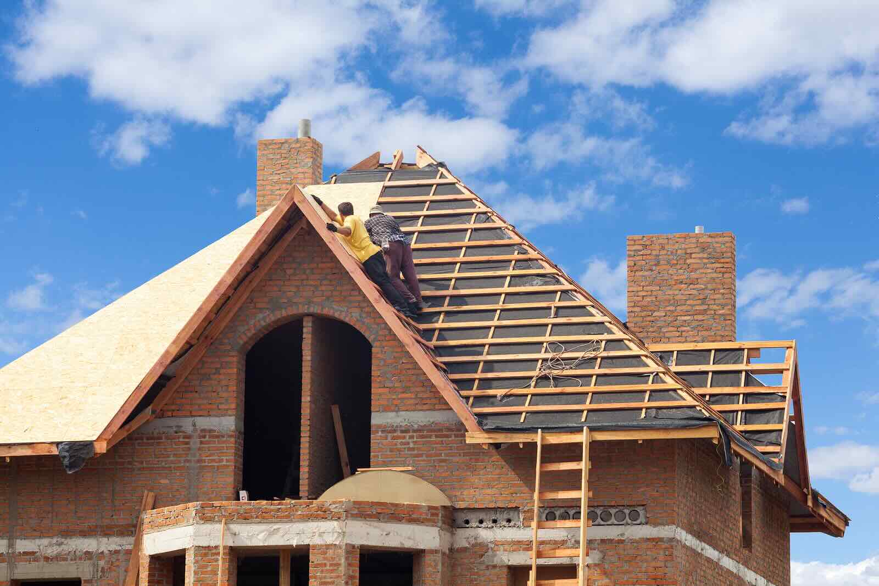
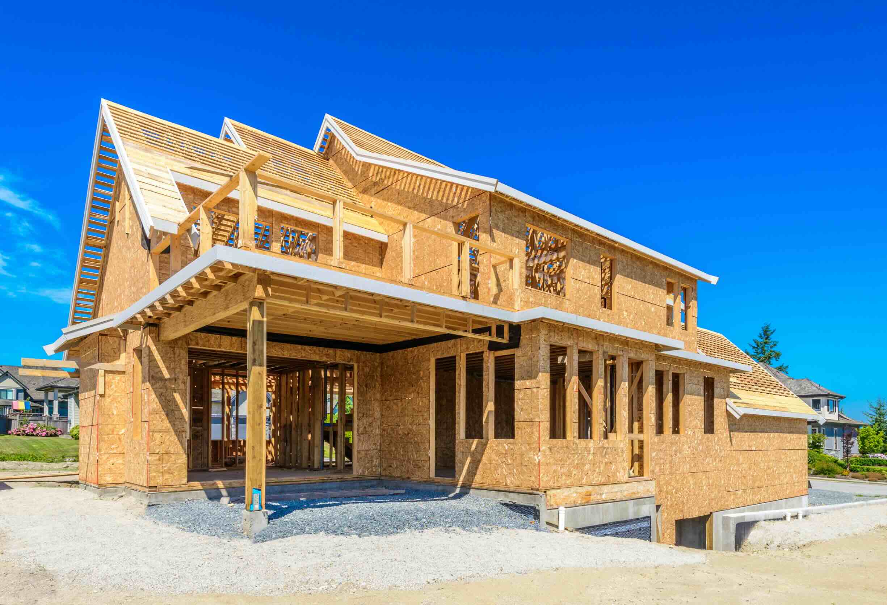


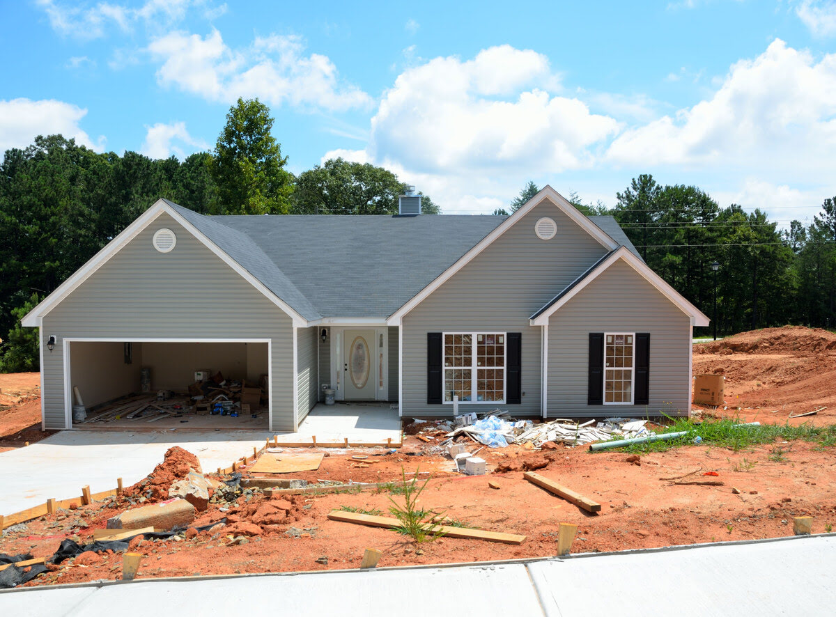

0 thoughts on “How To Install Wires In A New Construction Project”