Home>diy>Building & Construction>What Is The Ideal Floor Joists Size For A Residential Construction Project
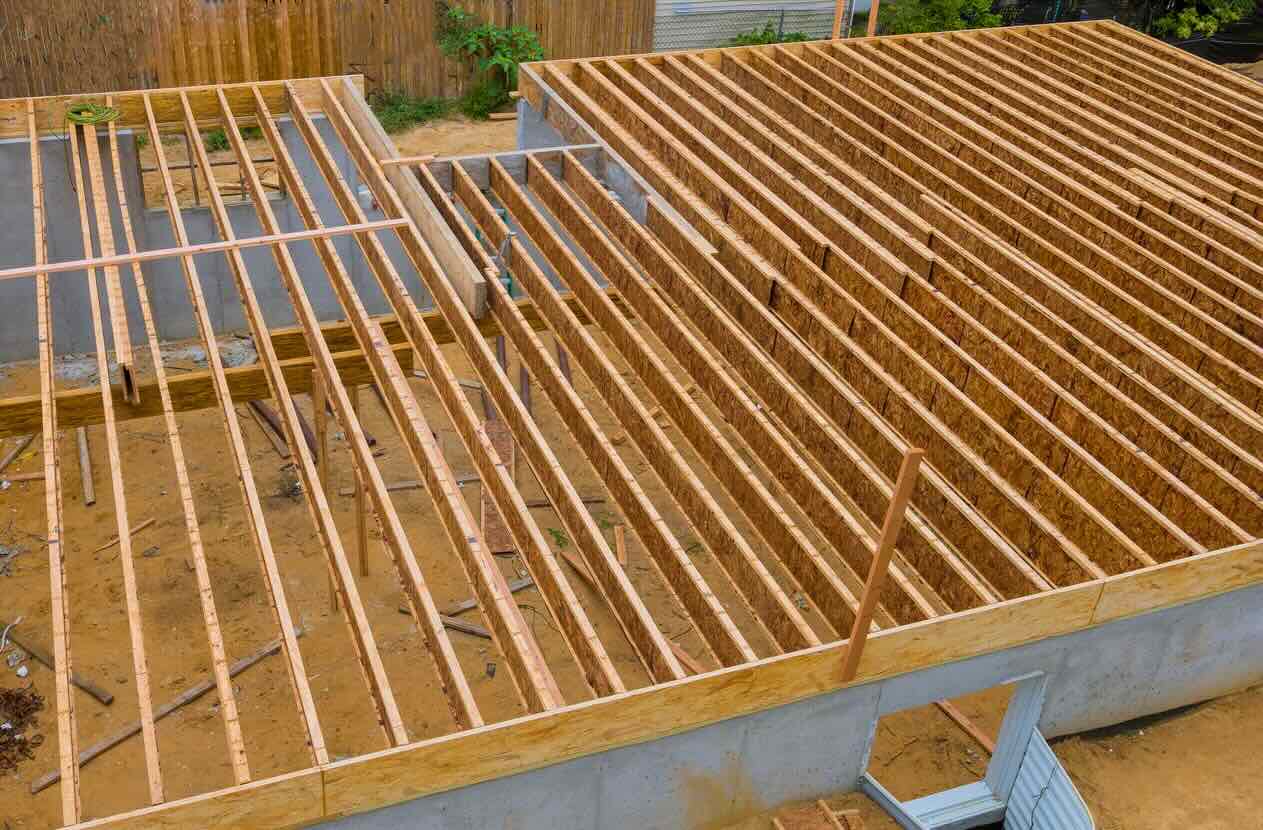

Building & Construction
What Is The Ideal Floor Joists Size For A Residential Construction Project
Modified: January 4, 2024
Learn about the typical size of floor joists used in residential building construction, including their importance and specifications. Discover expert insights and guidelines for proper installation.
(Many of the links in this article redirect to a specific reviewed product. Your purchase of these products through affiliate links helps to generate commission for Storables.com, at no extra cost. Learn more)
Introduction
Welcome to the world of residential construction, where every detail plays a crucial role in creating a safe and sturdy home. One essential component of any building project is the floor joists. These structural elements provide support and stability to the flooring system, ensuring that the floors can bear the weight of furniture, occupants, and any other loads.
In this article, we will delve into the topic of floor joists in residential construction. We will explore the factors that influence the size of floor joists, the building codes and standards that dictate their dimensions, and the various materials used in their construction. By the end of this article, you will have a comprehensive understanding of floor joist sizing and its significance in creating a durable and functional residential space.
So, let’s dive in and discover the ins and outs of floor joists in residential construction!
Key Takeaways:
- The size of floor joists in residential construction is influenced by factors such as span, load capacity, building codes, and construction techniques. Adhering to these considerations ensures the structural integrity and functionality of the floor system.
- Selecting the right size and material for floor joists is crucial for creating safe, durable, and functional residential spaces. Consulting with professionals and adhering to building codes are essential for accurate calculations and compliance.
Purpose of Floor Joists in Residential Construction
Floor joists serve a vital role in the construction of residential buildings. They provide the necessary support and structural integrity to ensure that the floors are strong and stable. The primary purpose of floor joists is to distribute the loads imposed on the floor evenly, preventing sagging or excessive deflection.
One of the main functions of floor joists is to transfer the weight of the floors, furniture, and occupants to the load-bearing walls or beams below. By spanning across the horizontal distance between these support points, floor joists help create a solid foundation for the entire flooring system.
In addition to supporting vertical loads, floor joists also play a crucial role in resisting horizontal forces, such as the sway and movement caused by wind or earthquakes. They provide lateral stability and help maintain the overall stability and rigidity of the building structure.
Furthermore, floor joists also contribute to the insulation and soundproofing of the floors. By creating a space between the subfloor and the floor covering, they allow for the installation of insulation materials, which help regulate temperature and reduce energy consumption. Additionally, floor joists act as a barrier to sound transmission, minimizing the transfer of noise between different levels of the house.
Overall, the purpose of floor joists in residential construction is to ensure the strength, stability, and longevity of the floors. They are an integral part of the structural system and play a crucial role in creating a safe and comfortable living space for homeowners.
Factors Affecting Floor Joist Size
The size of floor joists in residential construction is influenced by several factors that need to be considered to ensure the structural integrity of the building. These factors include:
- Span: The distance between the supports plays a significant role in determining the size of floor joists. Longer spans require larger and stronger joists to bear the weight without excessive deflection.
- Load Capacity: The anticipated loads that the floor will need to support, including dead loads (the weight of the structure itself) and live loads (furniture, occupants, and other movable items), have a direct impact on the joist size. Heavier loads require thicker and stronger joists.
- Building Codes: National and local building codes outline specific requirements for floor joist sizing to ensure compliance with safety standards. These codes consider factors such as the span, load capacity, and materials used, among others, in determining the appropriate joist size.
- Species and Grade of Lumber: The type of wood used for the joists and its quality grade affect the allowable span and load-bearing capacity. Different wood species have varying strengths and stiffness, impacting the size required for adequate support.
- Spacing: The spacing between the floor joists also influences their size. Wider spacing often requires larger joists to maintain structural integrity and prevent excessive deflection.
- Deflection Criteria: The amount of acceptable deflection, or flexing, in the floor system is another factor considered when determining joist size. Different applications may require different deflection limits, such as residential versus commercial buildings.
- Construction Technique: The method of construction, such as traditional joists, engineered wood systems, or open-web trusses, can affect the size and configuration of floor joists.
It is important to consider all these factors when determining the appropriate size of floor joists. Failure to do so can compromise the structural integrity of the building and lead to sagging floors, excessive deflection, and potential safety hazards.
Building Codes and Standards for Floor Joists
Building codes and standards play a critical role in ensuring the safety and structural integrity of residential construction, including floor joists. These codes are established by national, regional, and local authorities to provide guidelines and requirements for various aspects of building design and construction.
When it comes to floor joists, the International Residential Code (IRC) is one of the governing codes widely adopted in the United States. The IRC provides specifications and standards for floor joist sizing, spacing, and other related requirements.
The IRC considers factors such as the span of the floor joists, the anticipated loads, the species and grade of lumber used, and deflection limits. These factors collectively determine the minimum size and spacing of the floor joists to ensure the structural stability and safety of the building.
In addition to the IRC, local building codes and standards may also apply. It is essential for builders, architects, and contractors to familiarize themselves with the specific building code requirements in their region as they may have additional or modified provisions.
These codes and standards aim to prevent common issues such as excessive sagging, deflection, or failure of floor systems. They also address aspects like fire resistance, sound transmission, and energy efficiency. Adhering to these codes not only ensures compliance with legal requirements but also helps create a safe and durable residential space.
It is important to note that building codes may be periodically updated and revised. Therefore, it is crucial to consult the most current version of the relevant building code and work with qualified professionals who are knowledgeable about these codes.
By following the building codes and standards for floor joists, builders can ensure that their construction projects meet the required safety and structural criteria, providing peace of mind to homeowners and occupants.
Typical Size Range for Residential Floor Joists
The size of floor joists for residential construction can vary depending on several factors, including the span, load capacity, and building codes. However, there are typical size ranges that are commonly used in residential settings.
For dimensional lumber, the most widely used material for floor joists, the typical sizes range from 2×8 to 2×12 inches. These dimensions refer to the width and depth of the joist, respectively. 2×8 joists are commonly used for shorter spans and lighter loads, while 2×12 joists are used for longer spans and heavier loads. The exact size required will depend on the specific requirements of the project and the recommendations outlined by building codes.
In addition to dimensional lumber, engineered wood products, such as laminated veneer lumber (LVL), timberstrand, or I-joists, are also popular options for floor joists in residential construction. These engineered products have greater strength and dimensional stability compared to traditional lumber, allowing for longer spans with smaller size joists.
Typically, engineered wood joists come in various depths, ranging from 9.5 inches to 16 inches. The width or width-to-depth ratio may also vary based on the manufacturer’s specifications and design requirements. Consultation with a structural engineer or the product manufacturer is important to determine the appropriate size and spacing of engineered wood joists for a specific project.
When determining the size of floor joists, it is crucial to consider the span and load requirements. Longer spans or heavier loads will require larger and stronger joists to ensure structural stability and prevent excessive deflection. Building codes should be consulted to ensure compliance with the minimum size and spacing requirements for floor joists in residential construction.
It is important to note that the typical size ranges mentioned here may vary depending on the region, local building codes, and specific project requirements. Consulting with a qualified professional, such as an architect or a structural engineer, is essential to determine the appropriate size range for floor joists in residential construction.
The typical size of floor joists in residential construction is 2×8, 2×10, or 2×12 inches, depending on the span and load requirements. Always consult local building codes and a structural engineer for specific requirements.
Read more: What Are Joists In Construction
Calculation and Determination of Floor Joist Size
Determining the appropriate size of floor joists in residential construction involves a calculation based on several factors to ensure structural integrity and support the anticipated loads. Here is a general process for calculating and determining the size of floor joists:
- Establish the span: Measure the horizontal distance between the supports where the joists will be installed. This will be the span that the joists need to cover.
- Identify the live load: Determine the expected live load that the floor will need to support. This includes the weight of furniture, occupants, and any other movable or temporary loads.
- Consider the dead load: Account for the weight of the structure itself, including the subfloor, floor covering, and any other permanent installations.
- Check the building codes: Consult the relevant building codes and standards to determine the requirements and limitations for floor joists in your region. Codes often provide tables or formulas based on span and load requirements to help determine the minimum size and spacing of floor joists.
- Calculate the deflection: Determine the acceptable deflection, or flexing, for the floor system. Different applications may have different deflection limits, so this factor will affect the size and configuration of the floor joists.
- Select the type of joist material: Decide whether to use dimensional lumber or engineered wood products like LVL or I-joists based on their structural properties, availability, and cost.
- Use a joist span table or online calculator: Many resources, including joist span tables provided by manufacturers or online calculators, are available to help determine the appropriate size and spacing of floor joists based on the span, load capacity, lumber type, and other relevant factors.
- Consult a structural engineer if needed: In complex or non-standard situations, it may be necessary to consult a qualified structural engineer who can perform more detailed calculations and provide specific recommendations.
It is important to remember that accurate and appropriate calculations are crucial to ensure the structural integrity and safety of the floor system. Following building codes, consulting with professionals, and using reliable resources are essential steps in determining the correct size of floor joists for a residential construction project.
Considerations for Specialized Construction Techniques
In addition to traditional floor framing methods, specialized construction techniques may call for specific considerations when determining the size and configuration of floor joists in residential construction. These techniques often offer unique advantages and require careful planning to ensure structural integrity. Here are some considerations for specialized construction techniques:
- Open-Web Trusses: Open-web trusses are engineered systems consisting of a web of metal or wood members. They provide long clear spans and allow for HVAC, plumbing, and electrical services to pass through easily. When using open-web trusses, it is important to follow the manufacturer’s guidelines for proper installation and to ensure compatibility with the anticipated loads and building codes.
- Steel Joists: Steel joists offer high strength-to-weight ratio and are commonly used in commercial and industrial construction. However, they can also be used in residential construction for specific applications, such as multi-story buildings or when longer spans are required. It is crucial to consult a structural engineer to determine the appropriate size, spacing, and connections for steel joists in residential construction.
- Suspended Concrete Slabs: In some cases, residential construction may involve suspended concrete slabs for flooring. These slabs typically require steel reinforcement, such as rebar or mesh, to provide additional strength and prevent cracking. The size and spacing of the floor joists beneath the concrete slab need to be determined based on the anticipated loads, span, and local building codes.
- Radiant Floor Heating: Radiant floor heating systems involve the installation of heating elements or tubing within the floor assembly. These systems may require adjustments in the size, placement, and spacing of floor joists to accommodate the additional components and ensure proper insulation and heat transfer.
- Cantilevered Floors: Cantilevered floors extend beyond the main support walls, allowing for increased floor area or specific architectural designs. When designing cantilevered floors, careful consideration must be given to the size, angle, and connection of the cantilevered portion of the floor joists to ensure structural stability and prevent excessive deflection.
When utilizing specialized construction techniques, it is important to consult with professionals, such as architects, engineers, or specialized contractors, who have expertise in these techniques. They can provide guidance and ensure that the correct size, configuration, and materials are used to achieve the desired results while meeting the necessary safety and building code requirements.
By considering these specialized construction techniques and their associated considerations, homeowners and builders can explore innovative options to enhance the functionality and aesthetics of their residential spaces.
Common Materials Used for Floor Joists
Floor joists in residential construction can be constructed using various materials, each offering different benefits in terms of strength, durability, and cost. Here are some of the most common materials used for floor joists:
- Dimensional Lumber: Dimensional lumber, typically made from wood species such as Douglas fir or Southern yellow pine, is one of the most widely used materials for floor joists. It is readily available, cost-effective, and provides decent structural strength. Dimensional lumber is available in standard sizes, such as 2×8, 2×10, or 2×12 inches, which can be sized according to the span and load requirements of the project.
- Laminated Veneer Lumber (LVL): LVL is an engineered wood product made by layering thin wood veneers with adhesive and compressing them under high pressure. LVL offers greater strength and dimensional stability compared to traditional dimensional lumber. It is commonly used for longer spans or in areas with higher load requirements. LVL comes in various depths and can be custom sized to meet specific project needs.
- I-Joists: I-joists, also known as engineered wood I-joists, are composed of a web of oriented strand board (OSB) or plywood with a top and bottom flange made of solid or laminated lumber. These joists are lightweight, strong, and provide consistent performance. They are especially popular in residential construction due to their ability to span longer distances with smaller height profiles. I-joists are available in various depths and can be trimmed or notched to accommodate plumbing, electrical, and HVAC installations.
- Steel Joists: Steel joists are commonly used in commercial and industrial construction but can also be utilized in residential settings for specific applications. They offer high strength-to-weight ratio and can span long distances. Steel joists are resistant to rot, pests, and fire, making them a durable choice. However, steel joists require specialized knowledge and expertise in their design and installation, often involving the collaboration of a structural engineer.
- Rigid Insulation: In some energy-efficient and sustainable construction methods, rigid insulation boards can be used as floor joists. These boards, typically made of materials like expanded polystyrene (EPS) or extruded polystyrene (XPS), provide both insulation and structural support. They are often used in applications where reducing thermal bridging is important or in areas with specific insulation requirements.
It is important to note that the choice of material for floor joists depends on factors such as span, load capacity, building codes, cost, and personal preferences. Consulting with a structural engineer or an experienced building professional can help determine the most suitable material for the specific project’s needs.
By understanding the characteristics and benefits of each material, homeowners and builders can make informed decisions when selecting the appropriate material for their floor joists, ensuring a safe, durable, and efficient residential construction project.
Advantages and Disadvantages of Various Floor Joist Sizes
Choosing the right size for floor joists in residential construction is crucial for achieving a structurally sound and stable flooring system. Here are the advantages and disadvantages of various floor joist sizes:
- 2×8 Joists:
- Advantages: 2×8 joists are often used for shorter spans and lighter loads. They are readily available and cost-effective compared to larger-sized joists. They can be easier to handle during installation due to their smaller dimensions.
- Disadvantages: 2×8 joists have limited load-bearing capacity and may not be suitable for longer spans or heavier loads. They can be more prone to deflection or sagging if not properly sized or spaced.
- 2×10 Joists:
- Advantages: 2×10 joists offer increased load-bearing capacity compared to 2×8 joists. They can span longer distances without excessive deflection and are suitable for moderate to heavy loads. They are commonly used in residential construction for most standard floor spans.
- Disadvantages: 2×10 joists have larger dimensions and may require more labor during installation. Their increased size can also affect the headroom and overall height of the space below the floor.
- 2×12 Joists:
- Advantages: 2×12 joists offer the highest load-bearing capacity among the three commonly used sizes. They are suitable for longer spans and heavy loads, making them ideal for specialized applications or areas with exceptional load requirements.
- Disadvantages: 2×12 joists have the largest dimensions, which can impact the overall construction cost due to increased material and labor requirements. They may also reduce headroom and floor-to-ceiling height in the space below the floor.
It is important to note that the advantages and disadvantages listed may vary depending on the specific project requirements, building codes, and structural considerations. It is crucial to consult with a structural engineer or building professional to determine the most appropriate joist size based on the span, load capacity, and other relevant factors.
Ultimately, selecting the right floor joist size ensures the structural integrity, load-bearing capacity, and long-term performance of the residential flooring system. By considering the advantages and disadvantages of various joist sizes, homeowners and builders can make informed decisions to meet their specific construction needs.
Read more: What Is A Floor Joist
Conclusion
Floor joists are a vital component of residential construction, providing the necessary support and stability to create safe and durable flooring systems. The size of floor joists is determined by various factors such as the span, load capacity, building codes, and construction techniques employed. Understanding these factors is essential for ensuring the structural integrity and functionality of the floor system.
Throughout this article, we have explored the purpose of floor joists in residential construction and the factors that influence their size. We’ve discussed the importance of adhering to building codes and standards to ensure compliance with safety regulations. We’ve also covered the typical size range for residential floor joists and the considerations when selecting specialized construction techniques.
Additionally, we’ve covered common materials used for floor joists such as dimensional lumber, LVL, I-joists, steel joists, and rigid insulation, highlighting their advantages and disadvantages. Each material offers unique properties that can be tailored to specific project requirements, spanning different lengths and supporting various loads.
Determining the appropriate size of floor joists involves calculations based on factors like span, load capacity, and deflection criteria. Consulting with professionals, such as structural engineers or architects, ensures accurate calculations and adherence to building codes.
In conclusion, floor joists are essential for providing structural support and stability to residential flooring systems. The size and materials used for floor joists are determined by various factors, keeping in mind the span, load capacity, construction techniques, and building codes. By selecting the right size and material for floor joists, homeowners can create safe, durable, and functional spaces in their residential constructions.
Remember, when in doubt about the design or sizing of floor joists, it is always best to seek the advice of qualified professionals who can provide guidance specific to your project’s unique requirements.
Frequently Asked Questions about What Is The Ideal Floor Joists Size For A Residential Construction Project
Was this page helpful?
At Storables.com, we guarantee accurate and reliable information. Our content, validated by Expert Board Contributors, is crafted following stringent Editorial Policies. We're committed to providing you with well-researched, expert-backed insights for all your informational needs.

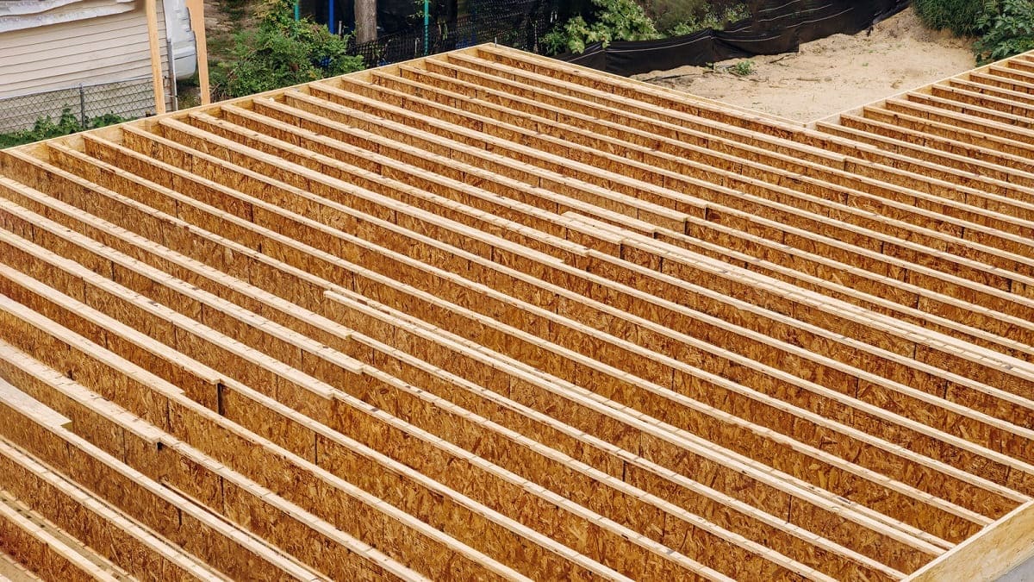
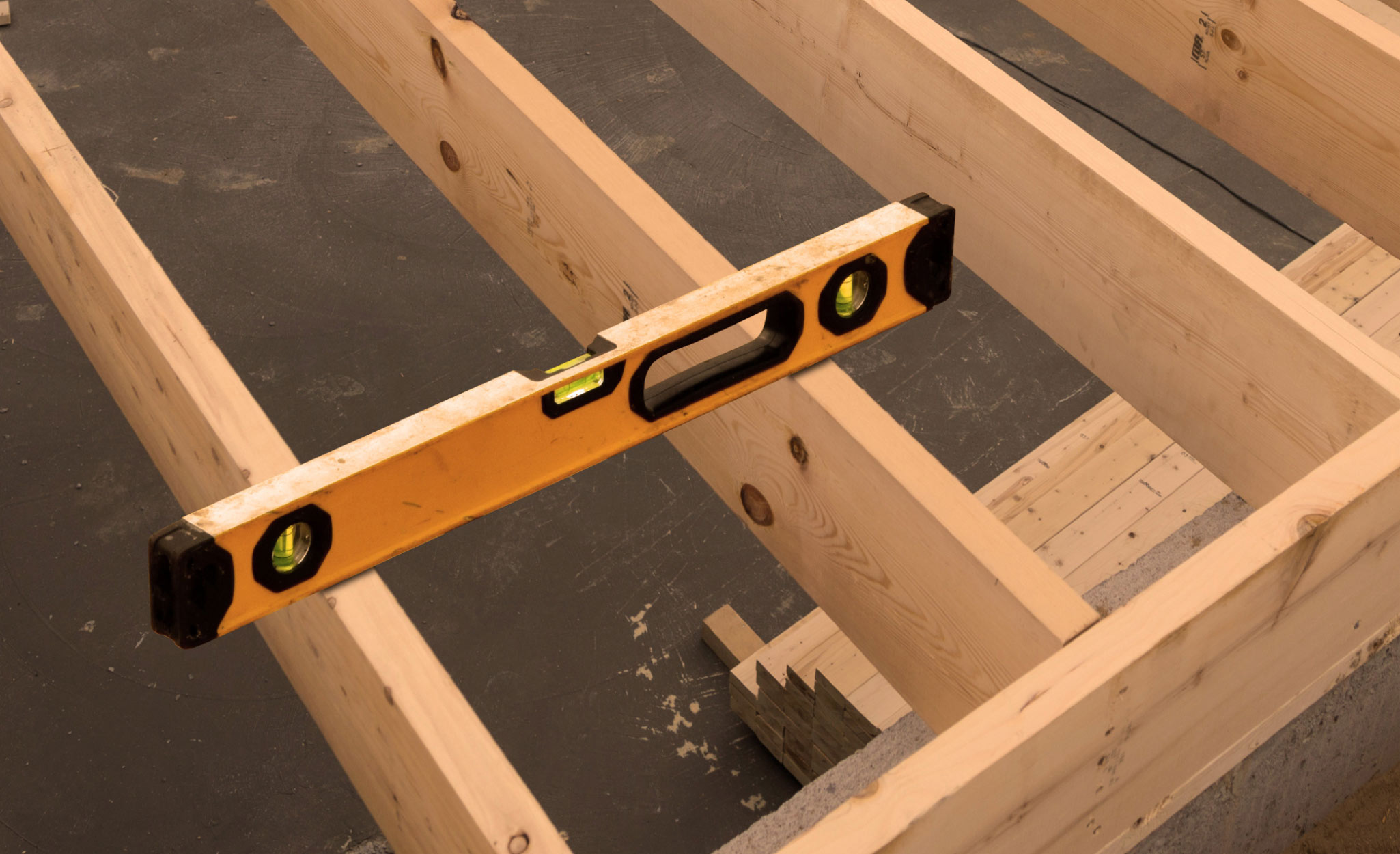
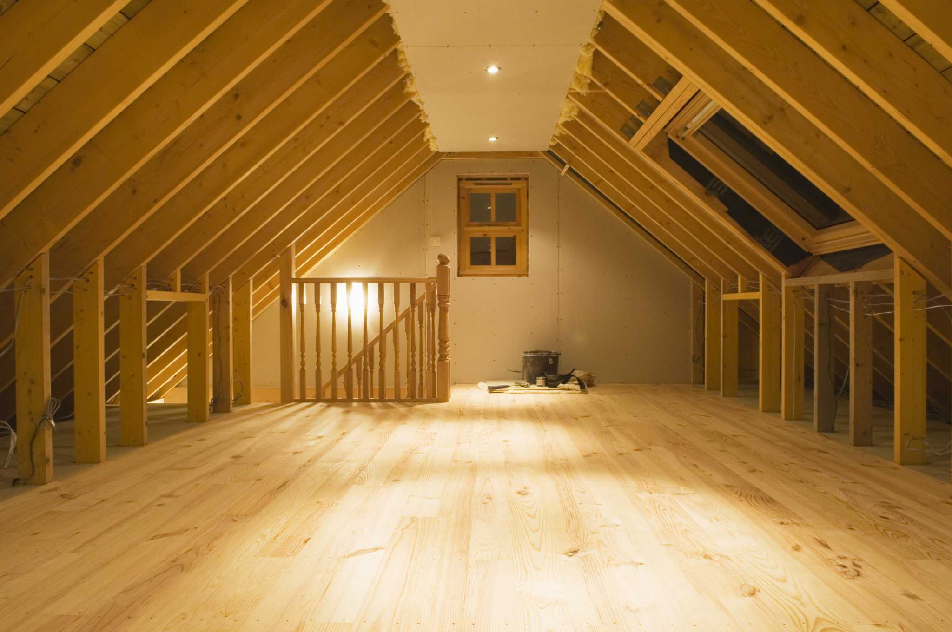

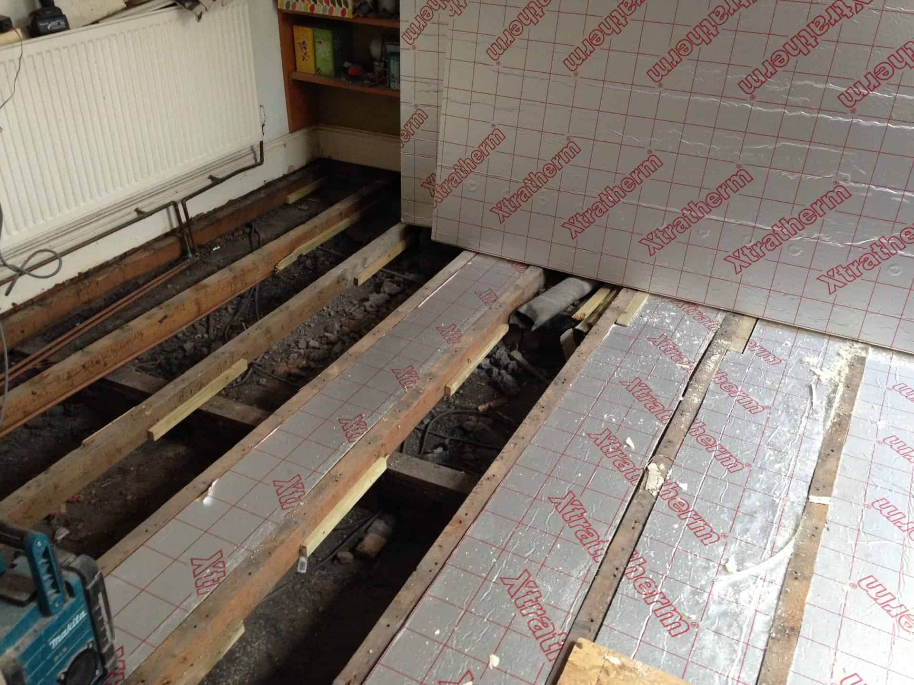


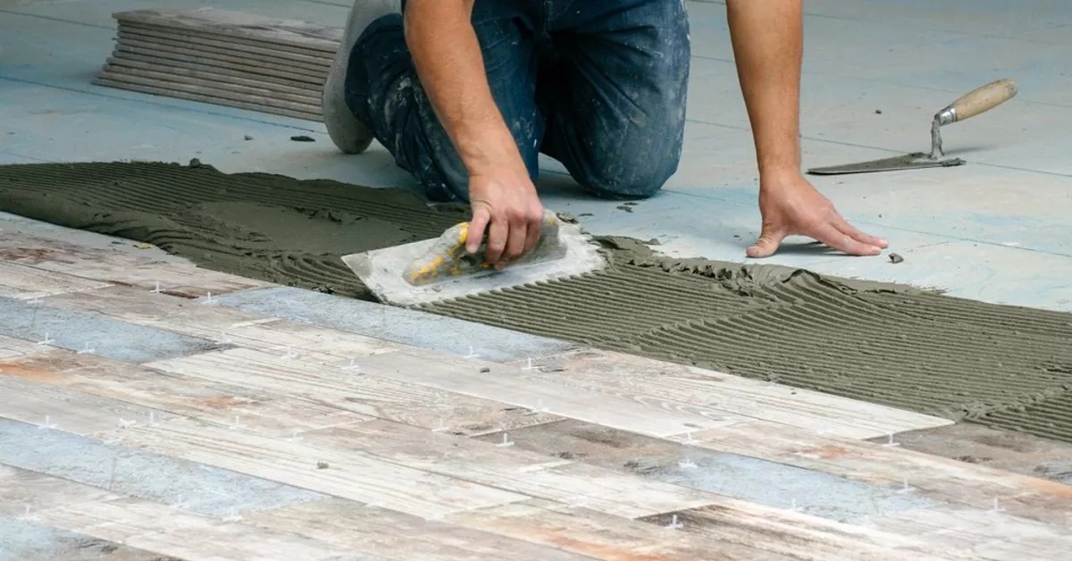
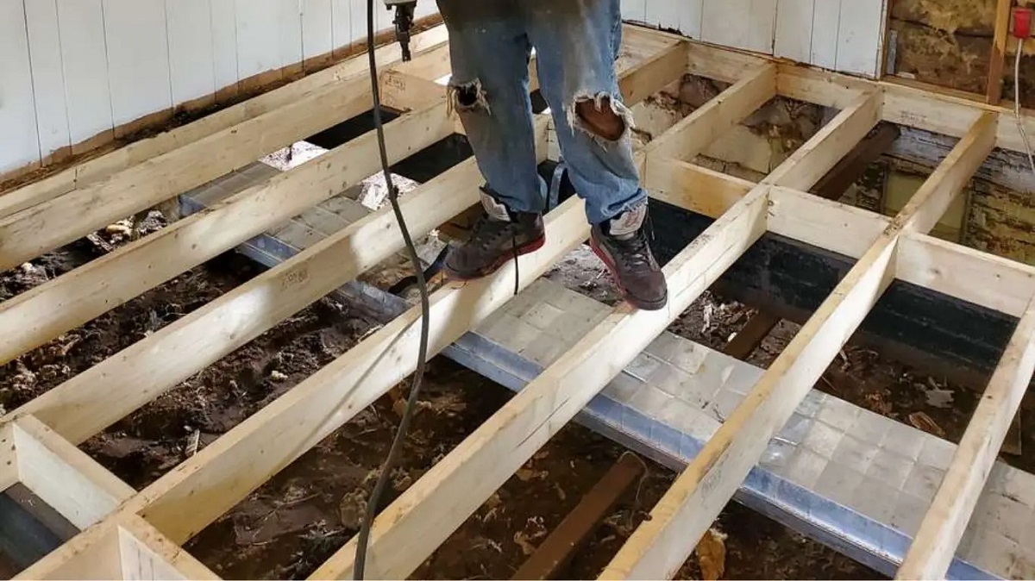


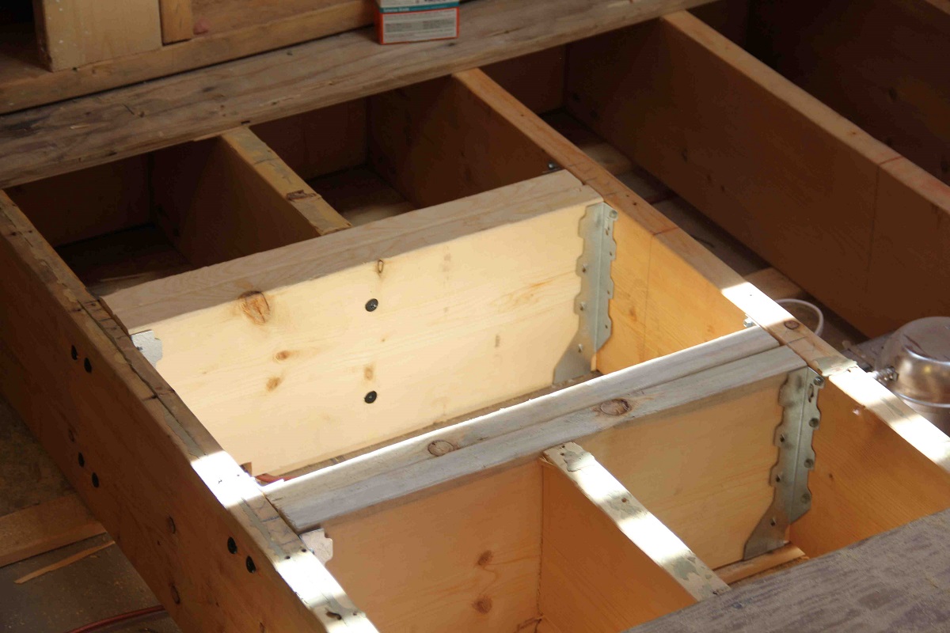

0 thoughts on “What Is The Ideal Floor Joists Size For A Residential Construction Project”