Home>diy>Building & Construction>What Size Are Floor Joists In A Residential Construction
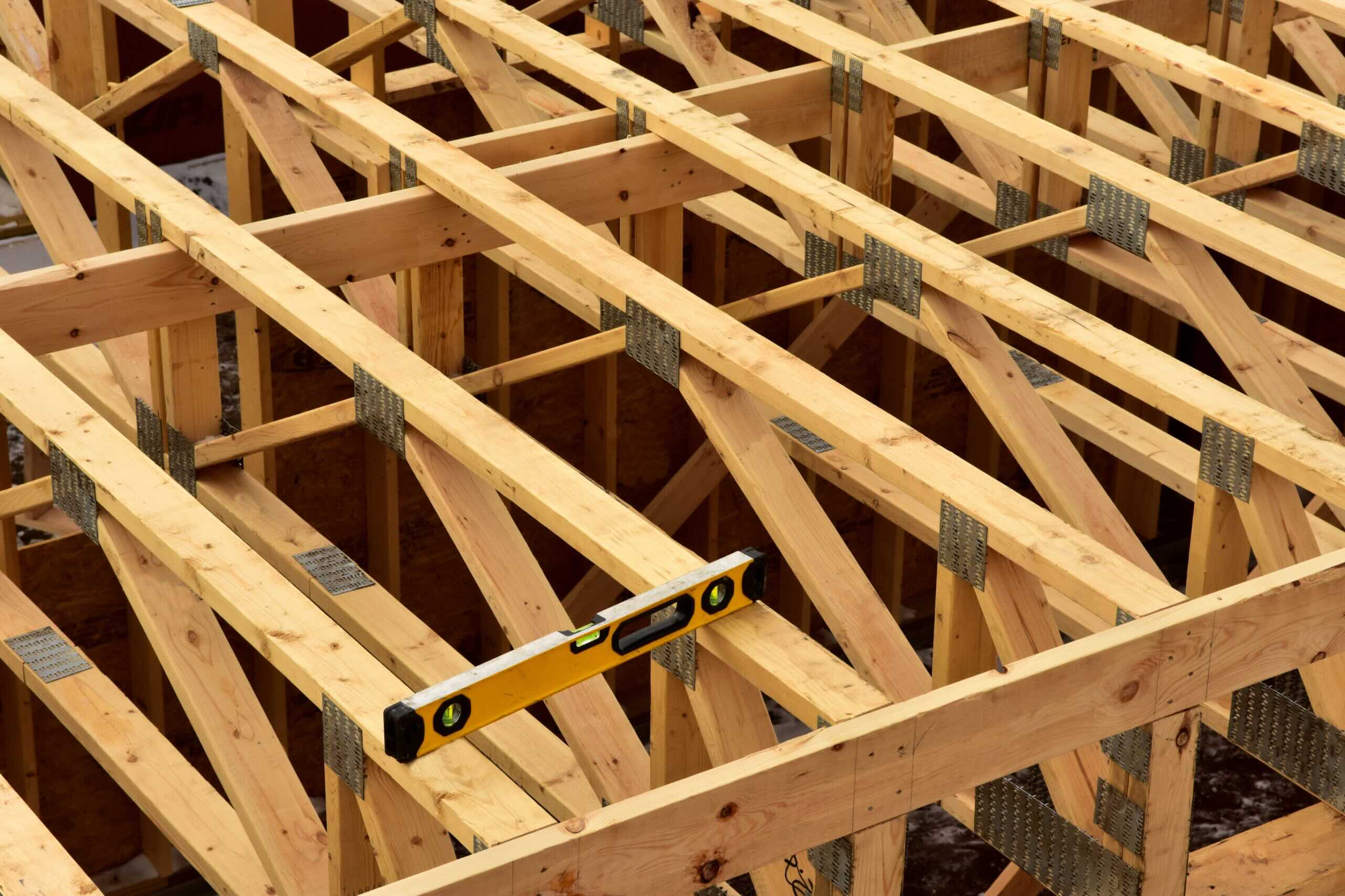

Building & Construction
What Size Are Floor Joists In A Residential Construction
Modified: January 4, 2024
Learn about the floor joist sizes used in residential building construction. Discover the appropriate dimensions and materials for a sturdy and safe construction project.
(Many of the links in this article redirect to a specific reviewed product. Your purchase of these products through affiliate links helps to generate commission for Storables.com, at no extra cost. Learn more)
Introduction
When it comes to building a residential structure, floor joists play a crucial role in providing strength, stability, and support. These horizontal beams bear the weight of the floors and transfer the load down to the foundation, ensuring the overall integrity and durability of the building. Understanding the importance of floor joists and their standard sizes is vital for builders, architects, and homeowners alike.
In this article, we will explore the significance of floor joists in residential construction and delve into the various factors that determine their sizes. We will also discuss the materials commonly used for floor joists, proper installation techniques, and potential issues that may arise with their use.
By the end of this article, you will have a comprehensive understanding of floor joists, enabling you to make informed decisions and ensure the structural soundness of your residential building.
Key Takeaways:
- Properly sized and installed floor joists are crucial for providing stability, load distribution, and architectural flexibility in residential construction. Understanding the factors influencing their sizing is essential for ensuring a safe and durable living space.
- Selecting the appropriate material for floor joists, following proper installation guidelines, and addressing potential issues promptly are vital for creating a structurally sound and stable floor system. Compliance with local building codes is essential for ensuring safety and reliability.
Importance of Floor Joists in Residential Construction
Floor joists serve as the backbone of a residential structure, providing essential support to the floors and distributing the weight evenly across the foundation. Their role is critical in maintaining the structural integrity of the building and ensuring its long-term stability.
One of the primary functions of floor joists is to carry the load of the floors, furniture, and occupants and transfer it to the foundation. By doing so, they prevent excessive deflection, sagging, or collapsing of the floors. Properly sized and installed floor joists create a stable and secure platform for everyday activities, such as walking, jumping, or placing heavy objects.
Furthermore, floor joists contribute to the overall soundness and safety of the structure. They help minimize vibrations and reduce the transmission of noise between floors. This is especially important in multi-level residential buildings, as it enhances comfort and privacy for the occupants.
In addition to their functional importance, floor joists also play a key role in the architectural design and flexibility of residential spaces. The size and spacing of floor joists determine the load-bearing capacity and the clear span of the floors, allowing for a variety of layout options. Builders and architects can leverage the versatility of floor joists to create open-concept living areas, accommodating the evolving needs of homeowners.
From an economic standpoint, using appropriately sized floor joists can optimize resource utilization and minimize costs. By understanding the load-bearing requirements and selecting the right joist sizes, builders can avoid unnecessary over-engineering and material waste.
In summary, floor joists are a fundamental component of residential construction. They provide structural support, distribute loads, enhance safety, and offer design flexibility. Whether you are building a new home or renovating an existing structure, paying attention to the proper sizing, installation, and maintenance of floor joists is crucial for a sturdy and functional living space.
Standard Sizes of Floor Joists in Residential Construction
The size of floor joists used in residential construction can vary depending on several factors, including the span between supports, the anticipated load, and local building codes. However, there are some common standard sizes that are widely used in the industry.
In the United States, the most prevalent standard sizes for residential floor joists are 2×8, 2×10, and 2×12 lumber. These sizes refer to the nominal dimensions of the lumber before it is finished.
The 2×8 joists are typically used in shorter spans or when the load to be carried is relatively light. They are commonly used in single-story construction or for smaller rooms within a multi-story building.
For longer spans or heavier loads, 2×10 joists are often preferred. These joists offer increased load-bearing capacity and can be used in both single-story and multi-story residential construction.
The largest standard size, 2×12 joists, provide even greater load-bearing capacity and are typically used in situations where long spans or heavy loads are involved. This includes supporting multiple floors or accommodating large open spaces.
It’s important to note that these standard sizes might differ in other countries or regions, depending on local building practices and regulations. Therefore, it’s crucial to consult local building codes or work with a structural engineer to determine the appropriate sizes for floor joists in specific locations.
While these standard sizes are common in residential construction, it’s worth mentioning that floor joists can also be engineered or custom-sized to meet specific project requirements. This is particularly applicable in situations where the span or load exceeds the capabilities of standard sizes.
It is crucial to consult a qualified professional, such as a structural engineer or architect, to determine the appropriate size of floor joists based on the specific requirements of your residential construction project.
Factors Affecting Floor Joist Sizes
Several factors influence the size of floor joists in residential construction. Understanding these factors is essential for selecting the appropriate joist sizes to ensure the structural integrity and safety of the building.
1. Span: The distance between the supports, such as walls or beams, is a crucial factor in determining the size of floor joists. Longer spans require larger joists to bear the increased load and prevent excessive deflection or sagging. Shorter spans can often be accommodated with smaller joist sizes.
2. Load: The anticipated load that the floor will bear is another important consideration. This includes the weight of the building materials, furniture, appliances, and the occupants themselves. Higher load requirements will necessitate larger and sturdier joists to ensure the structural strength of the floor.
3. Building Codes: Local building codes play a significant role in determining the minimum size requirements for floor joists. These codes are developed to ensure the safety and stability of residential structures. It’s essential to adhere to these codes to comply with legal requirements and guarantee the structural integrity of the building.
4. Building Material: The type of lumber or engineered material used for floor joists can affect their size. Different materials have varied load-bearing capacities, allowing for different spacing and sizes of joists. For example, engineered wood products, such as laminated veneer lumber (LVL) or engineered I-joists, offer high strength and dimensional stability, allowing for longer spans with smaller sizes compared to traditional dimensional lumber.
5. Future Modifications: Consideration should also be given to potential future modifications or renovations to the building. If there is a possibility of adding additional load to the floor in the future, it may be prudent to select slightly larger joist sizes to accommodate these potential changes without compromising structural integrity.
It is important to consult with a qualified structural engineer or an architect to accurately assess all these factors and determine the appropriate size of floor joists for your specific residential construction project. They will consider all relevant aspects to ensure the safety and reliability of the structure.
Calculating the Required Size for Floor Joists
Calculating the required size for floor joists involves considering several factors, including the span, load, and the type of building material used. Determining the correct joist size is crucial to ensure the structural integrity and safety of the floor.
1. Span: The first step is to determine the span, which is the distance between the supports. Measure the length of the floor where the joists will be installed. Keep in mind that the span should be measured between points of support, such as walls or beams.
2. Load: Calculate the anticipated load that the floor will bear. This includes the weight of the building materials, furniture, appliances, and the occupants themselves. Use industry standards and guidelines to estimate the load properly. Most building codes provide requirements for live loads, which consider the weight of people and movable objects, as well as dead loads, which include permanent fixtures and materials.
3. Deflection Limit: Determine the deflection limit for the floor. Deflection refers to the amount of bending or flexing that the floor will allow under load. Different building codes and industry standards specify maximum deflection limits depending on the specific application. The deflection limit is typically measured as a fraction of the span length and varies depending on the floor’s intended use.
4. Joist Spacing: Consider the spacing between the joists. This is typically measured as the distance between the centerlines of adjacent joists. Standard spacing is often 16 inches on center (OC), meaning that the distance from the center of one joist to the center of the next is 16 inches. However, in some cases, larger or smaller spacing may be required depending on the load and span.
5. Load-Bearing Capacity: Determine the load-bearing capacity of the chosen joist material. This information is typically available from the manufacturer or in engineering design tables. The load-bearing capacity depends on the type of material, size, and grade of the joist.
Once you have gathered this information, you can use load-span tables or consult a structural engineer to determine the appropriate joist size. These tables or calculations take into account the span, load, deflection limit, and joist spacing to recommend the correct size for the floor joists.
It is important to note that these calculations and recommendations are not exhaustive, and it is always recommended to consult with a qualified professional to accurately assess all relevant factors and ensure the structural integrity and safety of the floor.
Floor joists in residential construction are typically 2×8, 2×10, or 2×12 inches in size. The size depends on the span and load requirements of the specific building design. Always consult a structural engineer or local building code for specific requirements.
Read more: What Are Joists In Construction
Common Materials Used for Floor Joists
When it comes to residential construction, several materials can be used for floor joists. The choice of material depends on factors such as structural requirements, cost, availability, and personal preferences. Here are some of the most common materials used for floor joists:
1. Dimensional Lumber: Dimensional lumber, such as solid wood boards, is a traditional and widely-used material for floor joists. Common options include softwoods like Douglas fir, spruce, or pine. Dimensional lumber is known for its strength and affordability. It is available in various sizes, including the standard 2×8, 2×10, and 2×12 dimensions. Wood joists can easily be cut and modified on-site to fit the specific needs of the construction project.
2. Engineered Wood Products: Engineered wood products have gained popularity in recent years due to their superior strength, dimensional stability, and environmental sustainability. Two common types of engineered wood joists are Laminated Veneer Lumber (LVL) and Wood I-Joists.
– LVL: Laminated Veneer Lumber is made by gluing thin wood veneers together to create large structural members. LVL offers excellent strength, often surpassing that of solid lumber. It is available in various dimensions, providing flexibility in design and spanning capabilities.
– Wood I-Joists: Wood I-joists consist of a top and bottom flange connected by a web. The flanges are made of oriented strand board (OSB) or plywood, while the web is typically made of timber or engineered wood. Wood I-joists are lightweight, strong, and allow for longer spans compared to dimensional lumber. They also have built-in channels for running utilities, simplifying installation.
3. Steel Joists: Steel joists are common in commercial construction but can also be used in residential applications. They offer exceptional strength and durability, making them suitable for longer spans and heavy loads. Steel joists are lightweight, termite-resistant, and non-combustible. However, they require specialized tools and skills for installation and may have a higher cost compared to wood joists.
4. Trusses: Trusses are pre-engineered structural components consisting of interconnected triangles. They are often used for roof framing but can also be designed and utilized as floor joists. Trusses offer excellent load-carrying capabilities and can span large distances without the need for intermediate supports. They are typically made of wood or steel and are custom-designed for each specific project.
When selecting the material for floor joists, it is essential to consider factors such as load requirements, budget, environmental impact, and local building codes. Consulting with a structural engineer or building professional can help in determining the most suitable material for your residential construction project.
Proper Installation and Spacing of Floor Joists
Proper installation and spacing of floor joists are crucial to ensure the structural integrity and stability of the floor. Here are some essential guidelines to follow:
1. Layout and Alignment: Before installation, accurately mark the layout of the floor joists on the plates or beams to ensure proper alignment. Use a string line or a chalk line to maintain consistent positioning. Double-check the layout and make any necessary adjustments before securing the joists in place.
2. Support: Ensure that the floor joists are adequately supported at both ends. Joists should be securely attached to load-bearing walls or supported by properly sized beams. This ensures that the load is transferred evenly to the foundation and prevents excessive sagging or deflection.
3. Leveling: It’s essential to make sure that the floor joists are level. Use a level or laser level to ensure that the tops of the joists are aligned horizontally. This will help prevent uneven flooring and ensure a stable surface for the finished floor materials.
4. Spacing: The spacing between the floor joists is critical for the structural integrity of the floor. The most common spacing used is 16 inches on center (OC), meaning the distance from the center of one joist to the center of the next is 16 inches. However, depending on the loads and deflection requirements, the spacing may need to be adjusted. Consult local building codes or a structural engineer to determine the appropriate spacing for your specific project.
5. Blocking and Bridging: To provide additional stability and reduce the risk of floor movement, blocking or bridging can be installed between the floor joists. These horizontal supports help distribute the load evenly and minimize twisting or warping of the joists. Blocking is typically installed at mid-span or near load-bearing points, while bridging is installed diagonally between joists near the ends.
6. Fastening: Proper fastening is crucial for the strength and stability of the floor joists. Nails or screws should be used to secure the joists to the plates or beams, following recommended guidelines and spacing requirements. Use appropriate fasteners and sizes to ensure a strong connection that can withstand the anticipated loads and prevent movement or shifting over time.
7. Thermal Bridging: To improve energy efficiency and prevent thermal bridging, which can result in heat loss or condensation issues, consider installing insulation between the floor joists. Insulation can help retain heat and reduce energy costs, especially in areas with extreme climates.
It is important to follow manufacturer’s guidelines, building codes, and consult with professionals, such as structural engineers or experienced builders, to ensure the proper installation and spacing of floor joists. Following these guidelines will help create a structurally sound and stable floor for your residential construction project.
Potential Issues and Solutions with Floor Joists
Floor joists, like any structural component, can encounter various issues that may affect their performance and longevity. Here are some potential issues that may arise with floor joists and possible solutions:
1. Sagging or Deflection: Over time, floor joists may begin to sag or deflect due to inadequate sizing, excessive loads, or insufficient supports. This can lead to uneven floors, squeaking, or in severe cases, structural instability. Solutions may include reinforcing the affected joists with additional supports, such as beams or columns, or implementing measures to redistribute loads more evenly.
2. Rot and Decay: If floor joists are exposed to moisture or prolonged contact with water, they can deteriorate, leading to rot and decay. This can weaken the structural integrity of the floor and compromise its stability. Prevention is key, and steps should be taken to address any sources of moisture, such as leaks, and to ensure proper ventilation in crawl spaces or basements. If rot is already present, affected joists should be replaced promptly.
3. Insect Infestation: Wood-boring insects, such as termites or carpenter ants, can cause significant damage to floor joists, compromising their strength and stability. Regular inspections and treatments by pest control professionals are crucial for early detection and prevention. Infested joists may require replacement or treatment to eradicate the infestation.
4. Improper Installation: Incorrect installation practices, including inadequate fastening or spacing, can lead to issues with floor joists. This can result in uneven floors, excessive movement, and even structural failure. Proper installation techniques should be followed, adhering to recommended guidelines, building codes, and manufacturer instructions. Consulting with professionals or hiring experienced builders can help ensure proper installation.
5. Not Meeting Building Codes: Failure to comply with local building codes regarding size, spacing, or other requirements for floor joists can have serious consequences. It is essential to familiarize yourself with the applicable codes and regulations and work with professionals to ensure compliance. Building inspectors can provide valuable guidance and help verify that the floor joists meet safety and structural standards.
6. Thermal Bridging: Floor joists can act as thermal bridges, resulting in heat loss and decreased energy efficiency. This can be addressed by adding insulation between the floor joists, which helps reduce thermal bridging and improve the overall energy performance of the building. Proper insulation materials and installation techniques should be followed to achieve maximum effectiveness.
7. Overloading: Exceeding the load-bearing capacity of floor joists can lead to structural failure. It is crucial to calculate the anticipated loads carefully and ensure that the floor joists are properly sized and spaced to handle the intended loads. Consulting with a structural engineer can provide valuable guidance in determining the appropriate sizing and load requirements.
Regular inspections, timely maintenance, and addressing any issues promptly are essential for the long-term performance and durability of floor joists. If you notice any signs of damage or concerns with the floor joists, consult with professionals to assess the situation and determine the best course of action to ensure a safe and stable structure.
Conclusion
Floor joists are a critical component of residential construction, providing stability, support, and structural integrity to the floors of a building. Understanding the importance of floor joists, their standard sizes, and the factors that affect their sizing is crucial for builders, architects, and homeowners.
By selecting the appropriate size of floor joists based on factors such as span, load, and building codes, builders can ensure a safe and structurally sound floor. Proper installation techniques, including accurate alignment, secure fastening, and adequate spacing, are essential for the optimal performance of floor joists.
Common materials used for floor joists include dimensional lumber, engineered wood products like LVL and wood I-joists, steel joists, and trusses. Each material offers different advantages and is chosen based on factors such as strength, load capacity, and cost.
Potential issues with floor joists, such as sagging, rot, insect infestation, improper installation, and thermal bridging, can be addressed through proper maintenance, early detection, and professional intervention. Compliance with local building codes ensures the structural integrity and safety of the floor system.
In conclusion, floor joists play a vital role in residential construction, supporting the weight of floors and ensuring the stability of the building. Understanding the factors that influence their sizing, selecting the appropriate materials, and following proper installation and maintenance practices are essential for creating a safe, sturdy, and long-lasting floor system.
By prioritizing proper sizing, installation, and ongoing care of floor joists, homeowners can enjoy a comfortable and secure living space for years to come, while builders and architects can deliver high-quality structures that meet and exceed industry standards.
Frequently Asked Questions about What Size Are Floor Joists In A Residential Construction
Was this page helpful?
At Storables.com, we guarantee accurate and reliable information. Our content, validated by Expert Board Contributors, is crafted following stringent Editorial Policies. We're committed to providing you with well-researched, expert-backed insights for all your informational needs.
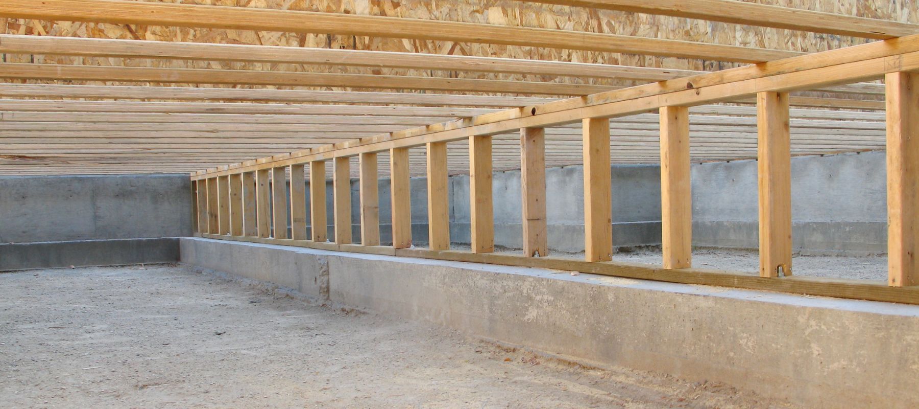
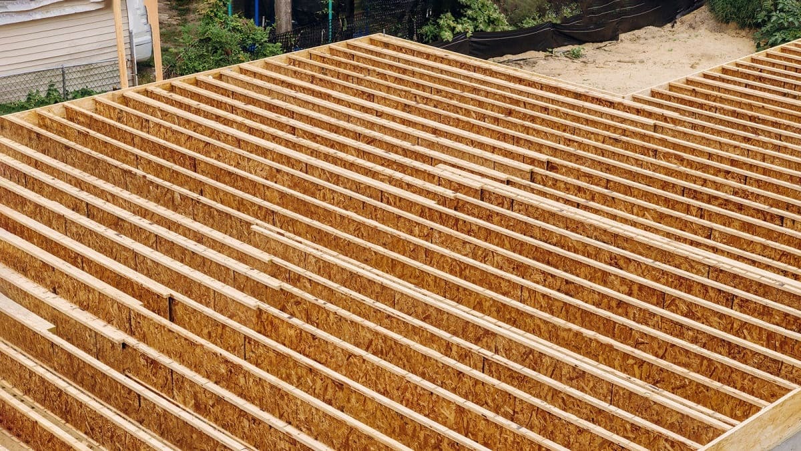

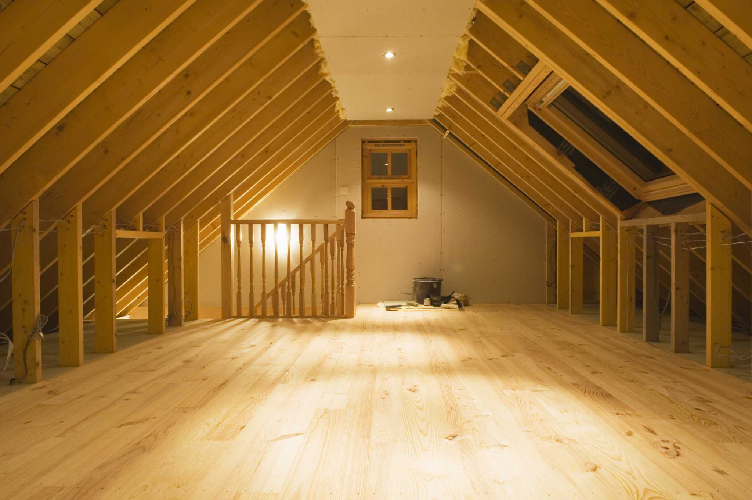
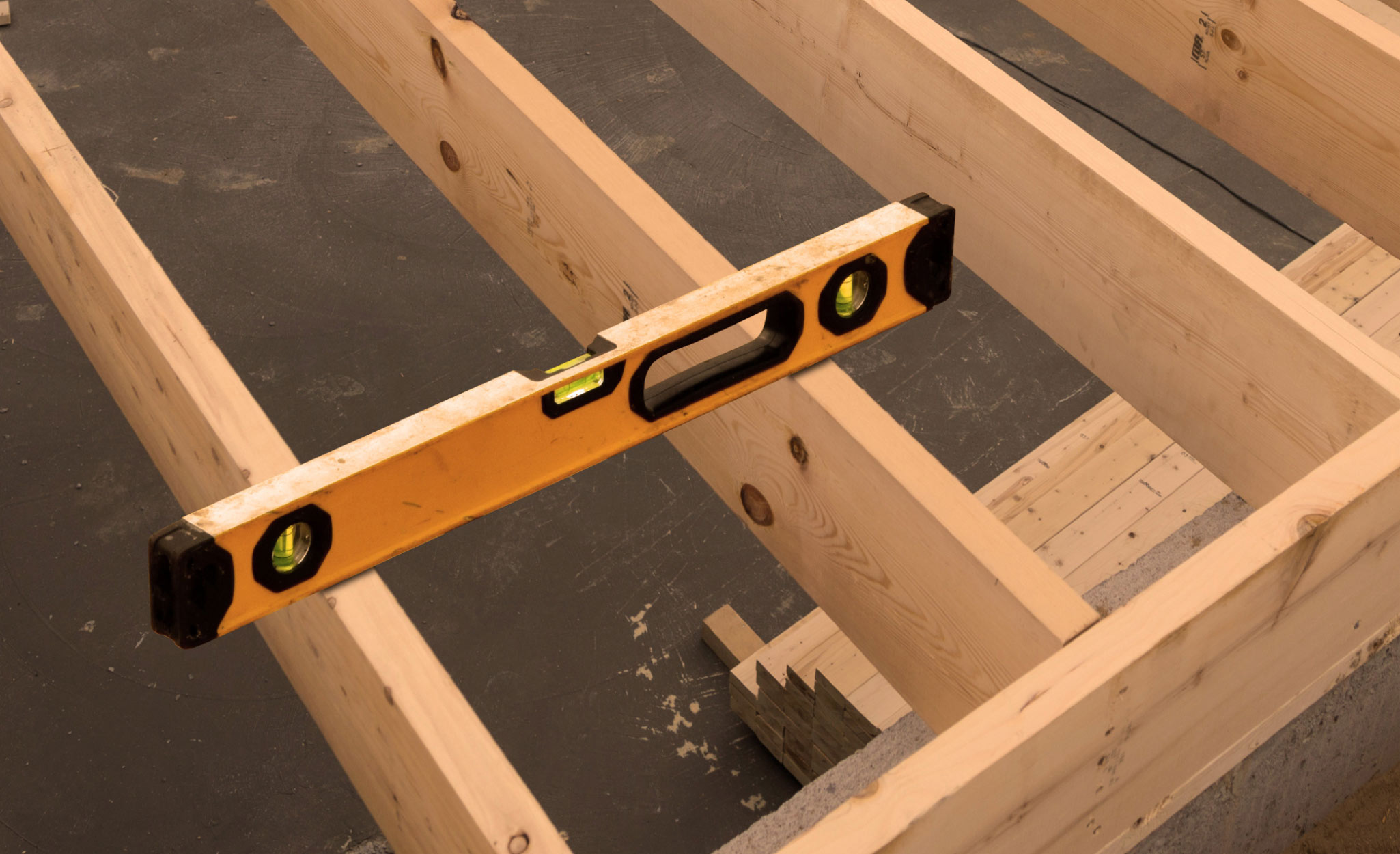
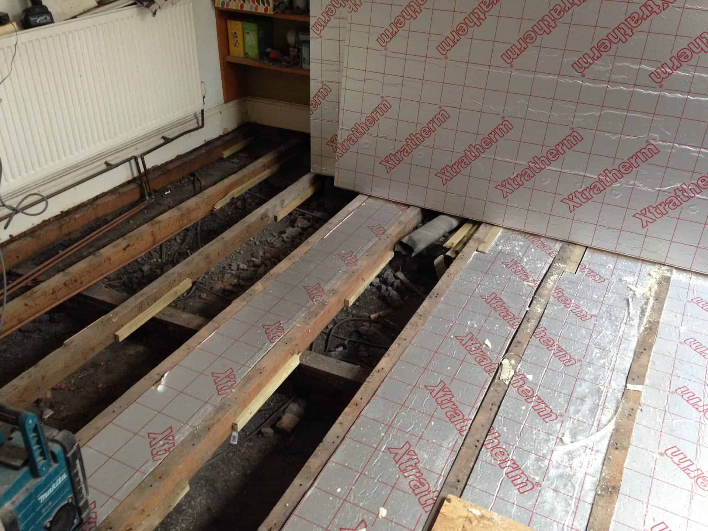
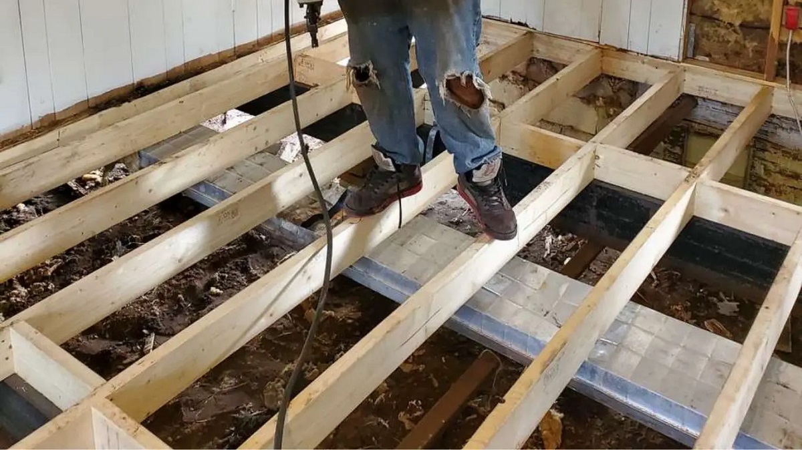
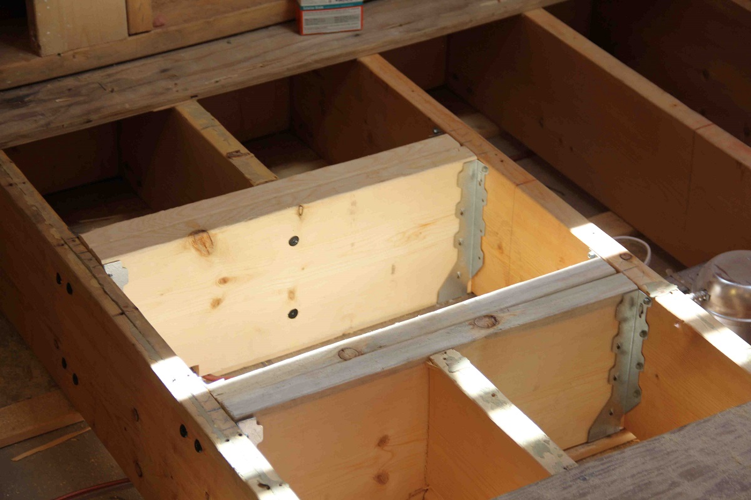
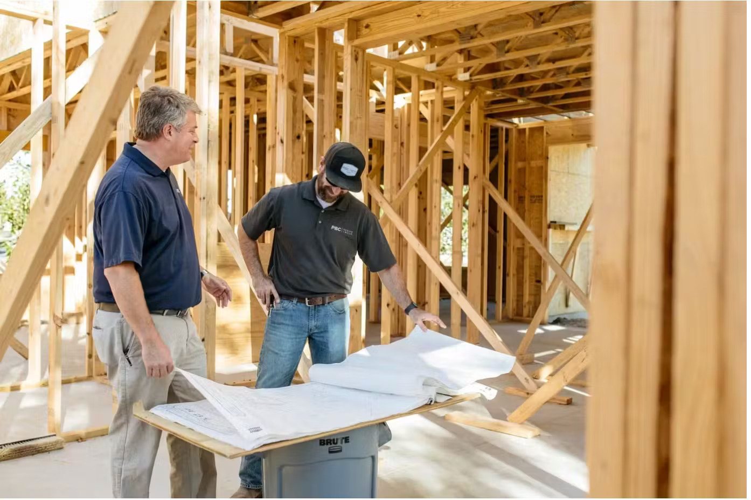
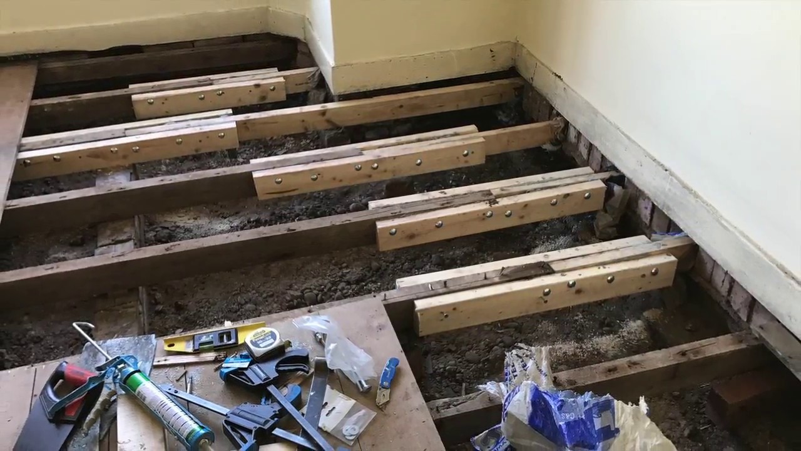
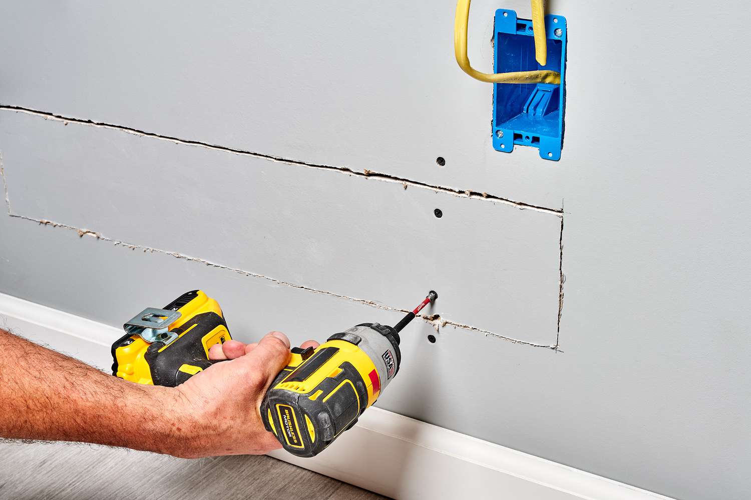

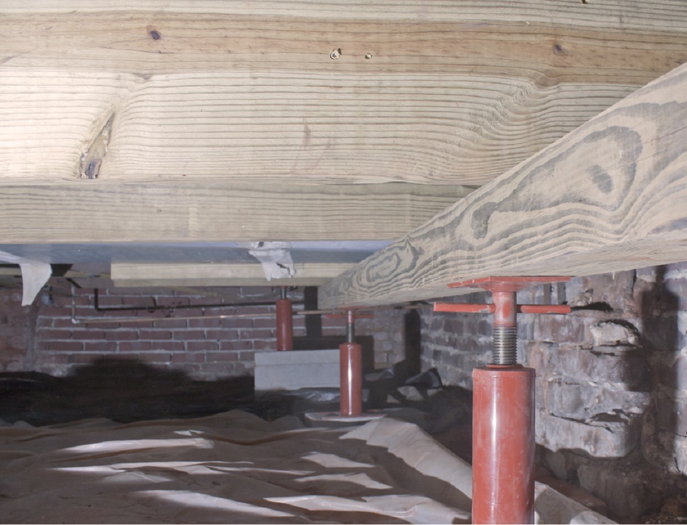


0 thoughts on “What Size Are Floor Joists In A Residential Construction”