Home>diy>Building & Construction>What Is Tilt-Up Construction
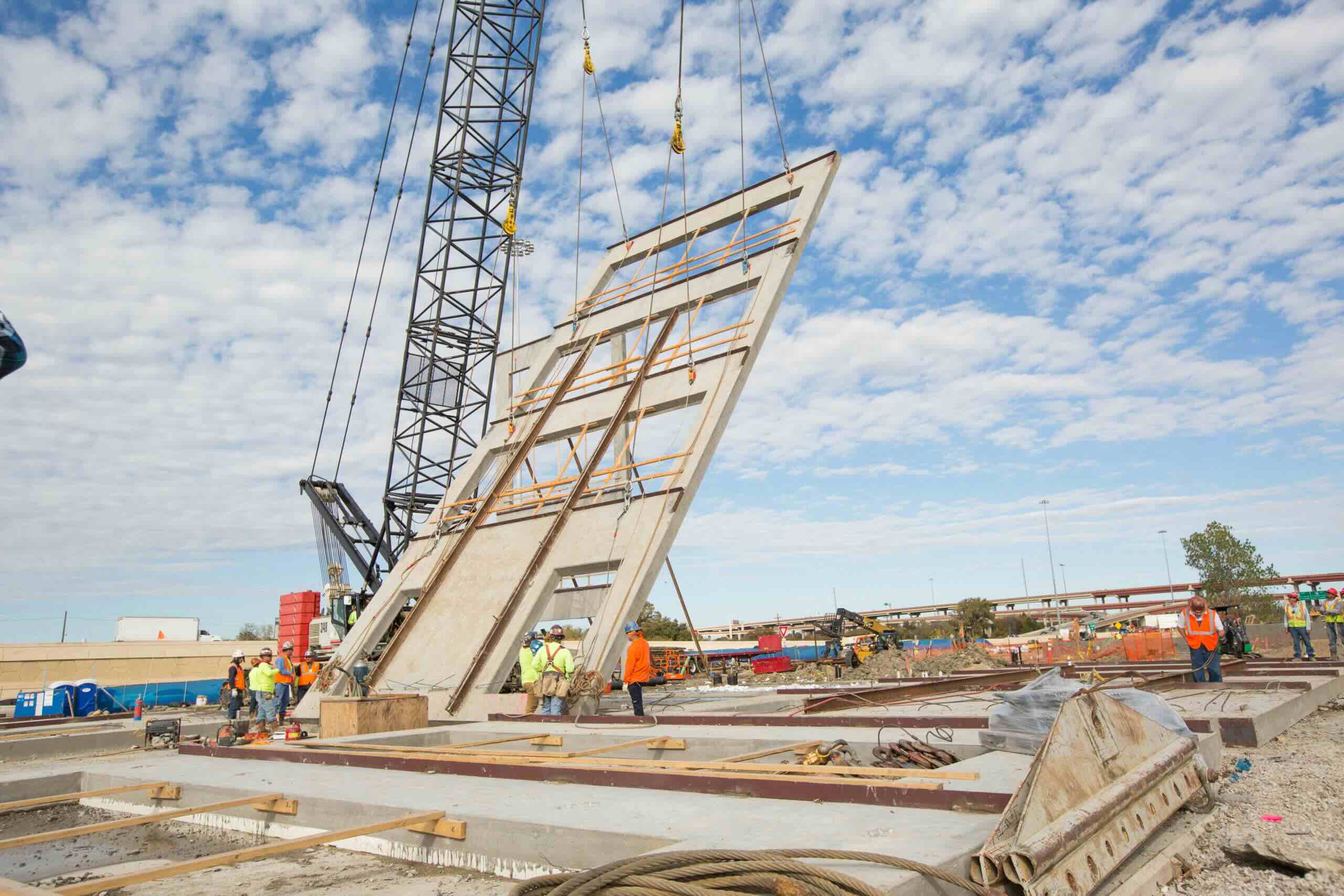

Building & Construction
What Is Tilt-Up Construction
Modified: January 6, 2024
Discover the benefits of tilt-up construction for your building project. Learn how this innovative construction method saves time and costs while ensuring durability and strength.
(Many of the links in this article redirect to a specific reviewed product. Your purchase of these products through affiliate links helps to generate commission for Storables.com, at no extra cost. Learn more)
Introduction
When it comes to constructing buildings, there are various methods and techniques used in the construction industry. One such method is tilt-up construction, which has gained popularity in recent years for its efficiency and cost-effectiveness.
Tilt-up construction, also known as tilt-wall construction or tilt-slab construction, is a building technique where large concrete panels, also known as tilt-up panels, are cast on-site and then lifted into place to form the walls of the structure. This method is widely used for constructing commercial and industrial buildings, warehouses, distribution centers, and even some residential buildings.
With tilt-up construction, the walls are built horizontally on the ground, using forms or molds, and then lifted vertically into position with the help of cranes. This technique offers significant advantages over other construction methods, making it a preferred choice for many builders and developers.
In this article, we will delve deeper into the world of tilt-up construction, exploring its definition, benefits, construction process, materials used, advantages, disadvantages, and applications.
Key Takeaways:
- Tilt-up construction offers cost-effectiveness, speed, and design flexibility, making it a preferred choice for commercial, industrial, and residential buildings. Its durability and energy efficiency further enhance its appeal.
- Despite site restrictions and initial costs, tilt-up construction’s versatility and sustainability make it a compelling option for a wide range of building projects. Its ability to meet modern construction demands sets it apart in the industry.
Read more: What Is A Mock-Up In Construction
Definition of Tilt-Up Construction
Tilt-up construction is a method of building construction where large concrete panels, known as tilt-up panels, are cast on-site and then lifted into position to form the walls of a structure. These panels are typically made of high-strength, reinforced concrete and are molded to the desired shape and size before being tilted up and secured in place.
The process begins with the construction of a concrete slab or foundation, upon which temporary forms or molds are assembled. Reinforcement, such as steel reinforcing bars, is then placed within the mold to provide additional strength and stability to the panels.
Once the molds are in place, a special concrete mix is poured into them and allowed to cure. This mix is typically a high-strength concrete that is specifically formulated for tilt-up construction, ensuring the durability and structural integrity of the panels.
After the concrete has sufficiently cured, the panels are ready to be tilted up. Large cranes are used to lift the panels off the ground and into their final positions. These cranes are equipped with specialized rigging and lifting devices that securely hold the panels in place during the lifting process.
Once the panels are in position, they are connected and joined together using various techniques such as welding, bolting, or applying an adhesive bonding agent. The joints are then sealed to ensure a watertight and weather-resistant structure.
Tilt-up construction offers several advantages over traditional construction methods. Firstly, it is a cost-effective option as it can be completed relatively quickly and requires fewer skilled laborers. Additionally, it allows for a high level of customization, as the panels can be molded into various shapes, sizes, and textures to achieve the desired architectural aesthetics.
Overall, tilt-up construction is a versatile and efficient building technique that has gained popularity due to its cost-effectiveness, speed of construction, and ability to create visually appealing structures. It is often the preferred choice for builders and developers looking to construct commercial and industrial buildings quickly and efficiently.
Benefits of Tilt-Up Construction
Tilt-up construction offers several benefits that make it a popular choice for builders and developers. Let’s explore some of the key advantages of this construction method:
- Cost-effectiveness: Tilt-up construction can be a cost-effective option compared to other construction methods. The use of precast concrete panels eliminates the need for expensive formwork and reduces labor costs. The speed of construction and simplified process also contributes to cost savings.
- Speed of construction: Tilt-up construction is known for its rapid construction timelines. The panels can be cast and prepared off-site while the site is being prepared, allowing for parallel construction activities. Once the panels are ready, they can be quickly lifted into position, reducing overall construction time. This is especially beneficial for projects with tight deadlines or those seeking fast occupancy.
- Flexibility and design freedom: Tilt-up construction offers a high degree of flexibility and design freedom. The concrete panels can be molded into various shapes, sizes, and textures, enabling architects and builders to achieve unique and visually appealing designs. The customization options allow for creativity and practicality to coexist.
- Durability and strength: Tilt-up panels are made of high-strength reinforced concrete, resulting in durable and robust structures. The inherent strength of concrete makes tilt-up buildings resistant to fire, wind, pests, and other potential hazards. This durability translates into long-term cost savings on maintenance and repairs.
- Energy efficiency: Tilt-up construction can incorporate energy-efficient features such as insulation, thermal mass, and efficient HVAC systems. This enables buildings to achieve higher energy efficiency ratings and reduce operating costs. The solid concrete walls also provide excellent sound insulation, enhancing the occupant’s comfort and privacy.
- Sustainability: Tilt-up construction can be environmentally friendly. The use of locally sourced materials, such as concrete and steel, reduces transportation emissions. Additionally, incorporating sustainable building practices, such as recycling waste materials and implementing energy-efficient designs, can further enhance the sustainability of tilt-up buildings.
Overall, the benefits of tilt-up construction make it an attractive option for a wide range of building projects. From cost-effectiveness and speed of construction to design flexibility and environmental sustainability, tilt-up construction offers a compelling solution for both builders and end-users.
Tilt-Up Construction Process
The tilt-up construction process involves several key steps to ensure the successful completion of a project. Let’s explore the main stages of the tilt-up construction process:
- Site preparation: The first step in the process is preparing the construction site. This includes clearing the area, grading the land, and ensuring proper drainage. Utility lines may also need to be installed or relocated as necessary.
- Foundation construction: Once the site is prepared, the construction of the foundation begins. The foundation provides a stable base for the tilt-up panels. It is typically made of reinforced concrete and is designed to support the weight of the building.
- Panel design and fabrication: After the foundation is complete, the design and fabrication of the tilt-up panels take place. This involves creating molds or forms that will shape the panels according to the desired specifications. Reinforcing steel is placed within the forms to provide additional strength.
- Concrete pouring: Once the forms are in place, the concrete mixture is poured into them. This high-strength concrete is specially formulated to ensure the durability and structural integrity of the panels. The concrete is then allowed to cure and gain strength.
- Panel lifting: Once the panels have sufficiently cured, they are ready to be lifted into position. Large cranes equipped with specialized rigging and lifting devices are used for this process. These cranes carefully lift each panel and maneuver it into its designated position.
- Panel placement and connection: Once the panels are in position, they are connected and joined together. This can be done using welding, bolting, or applying an adhesive bonding agent. The joints are then sealed to ensure a secure and weather-resistant structure.
- Finishing touches: After the panels are in place, the finishing touches are added to the building. This includes installing windows, doors, roofing, insulation, electrical, and plumbing systems. The interior and exterior finishes are also applied, giving the building its final appearance.
- Occupancy: Once all construction activities are complete, the building is inspected for safety and code compliance. Once approved, the building can be occupied or put to its intended use.
The tilt-up construction process combines efficiency, speed, and durability to create robust and visually appealing structures. The careful planning and execution of each step ensure that the building is constructed to the highest standards.
Materials Used in Tilt-Up Construction
Tilt-up construction utilizes a range of materials that work together to create strong and durable buildings. Let’s explore the key materials used in this construction method:
- Concrete: Concrete is the primary material used in tilt-up construction. It is a versatile and durable building material that provides structural integrity to the tilt-up panels. A specially formulated high-strength concrete mix is used to ensure the panels can withstand the loads and stresses they will experience.
- Reinforcing steel: Reinforcing steel, most commonly in the form of steel bars or mesh, is used to reinforce the concrete panels. This steel increases the strength and resilience of the panels, allowing them to withstand loads and resist cracking or deformation.
- Molds or forms: Molds or forms are used to create the desired shape and size of the tilt-up panels. These forms are typically made of wood, steel, or a combination of both. They are carefully constructed to ensure that the panels have the necessary structural integrity and dimensional accuracy.
- Lifting and rigging equipment: To lift the large and heavy tilt-up panels, specialized lifting and rigging equipment is used. This includes cranes, rigging hardware, and lifting devices. These tools are essential for safely and efficiently maneuvering the panels into position.
- Connection materials: Various materials are used to connect and join the tilt-up panels together. This includes welding materials, bolts, and adhesive bonding agents. The choice of connection material depends on the structural requirements and design specifications of the building.
- Finishing materials: Once the panels are in place, finishing materials are used to enhance the appearance and functionality of the building. This includes materials such as insulation, roofing, windows, doors, flooring, and exterior finishes. These materials contribute to energy efficiency, weather protection, and aesthetics.
- Utilities and systems: Tilt-up construction also involves the installation of utility systems within the building. This includes electrical wiring, plumbing pipes, HVAC (heating, ventilation, and air conditioning) systems, and other mechanical systems necessary for the building’s operation.
The careful selection and use of these materials play a crucial role in the overall strength, durability, and functionality of tilt-up buildings. It is important to ensure that the materials used meet the required standards and regulations to ensure the safety and longevity of the structure.
When planning a tilt-up construction project, make sure to carefully consider the location and layout of the site to optimize the efficiency of the process and minimize potential obstacles.
Read more: How To Tilt An Outdoor Umbrella
Advantages and Disadvantages of Tilt-Up Construction
Like any construction method, tilt-up construction has both advantages and disadvantages. Let’s explore these in detail to get a comprehensive understanding:
Advantages:
- Cost-effectiveness: Tilt-up construction is known for its cost-effectiveness. The use of precast concrete panels reduces formwork expenses, and the efficient construction process minimizes labor costs. Additionally, the speed of construction enables earlier occupancy, resulting in potential cost savings.
- Speed of construction: Tilt-up construction is faster than many traditional methods. The panels can be cast on-site or in a prefabrication facility simultaneously with site preparation, allowing for parallel construction activities. Once cured, the panels can be quickly erected, reducing overall construction time.
- Design flexibility: Tilt-up construction offers design flexibility, allowing architects and builders to create unique and visually appealing structures. The panels can be molded into various shapes, sizes, and textures, enabling customization to fit specific project requirements.
- Durability and strength: Tilt-up panels are made of high-strength reinforced concrete, providing excellent durability and strength. They can withstand severe weather conditions, resist fire and pests, and have a long lifespan. This durability translates to reduced maintenance and repair costs over the life of the building.
- Energy efficiency: Tilt-up construction can incorporate energy-efficient features, such as insulation and efficient HVAC systems. The solid concrete walls provide thermal mass, reducing energy consumption for heating and cooling. Additionally, the panels offer excellent sound insulation, improving occupant comfort.
- Environmental sustainability: Tilt-up construction can be environmentally sustainable. The use of locally sourced materials, such as concrete and steel, reduces transportation emissions. Waste materials can be recycled, and sustainable building practices can be implemented to further enhance the environmental performance of tilt-up buildings.
Disadvantages:
- Site restrictions: Tilt-up construction may require adequate space on the construction site for panel fabrication, storage, and lifting operations. The size and weight of the panels may also limit their use in certain locations or on constrained sites.
- Design limitations: While tilt-up construction offers design flexibility, there are some limitations. Complex architectural designs may be challenging to achieve, as creating intricate details and shapes on large panels can be more difficult and costly.
- High initial costs: The initial costs of tilt-up construction can be higher compared to some traditional methods. This is due to the need for specialized equipment, such as cranes, and the cost of panel fabrication. However, the long-term durability and savings on maintenance can offset these initial expenses.
- Dependency on weather conditions: Tilt-up construction requires suitable weather conditions for proper concrete curing. Extreme heat or cold, rain, or strong winds during the construction process can lead to delays or compromise the quality of the panels.
- Limited panel size: The size and weight of tilt-up panels are limited by logistical factors, such as transport and lifting capabilities. Large or oversized panels may require additional planning, equipment, and expertise, increasing project complexity and costs.
Overall, tilt-up construction offers significant advantages, such as cost-effectiveness, speed, design flexibility, and durability. However, it may have limitations related to site constraints, design complexities, and initial investment. Conducting a thorough analysis of project requirements and consulting with experienced professionals can help in determining whether tilt-up construction is the best fit for a specific project.
Applications of Tilt-Up Construction
Tilt-up construction is a versatile building method that finds application in a wide range of projects. Let’s explore some of the common applications where tilt-up construction excels:
- Commercial Buildings: Tilt-up construction is commonly used for the construction of commercial buildings, such as retail stores, office spaces, restaurants, and shopping centers. The speed and cost-effectiveness of tilt-up construction make it an attractive choice for developers looking to quickly bring commercial spaces to market.
- Industrial Facilities: Tilt-up construction is well-suited for industrial facilities like warehouses, distribution centers, manufacturing plants, and storage facilities. These structures often require large, open spaces that can be efficiently created using tilt-up panels. The durability and strength of tilt-up construction make it ideal for the demands of industrial environments.
- Institutional Buildings: Tilt-up construction is increasingly being used in the construction of institutional buildings such as schools, universities, healthcare facilities, and recreational centers. These buildings often require quick construction timelines and cost-effective solutions, both of which tilt-up construction can deliver.
- Residential Buildings: Tilt-up construction is gaining popularity in residential construction, especially for multi-family housing projects and single-family homes. The design flexibility of tilt-up panels allows for a variety of architectural styles, and the speed of construction enables faster occupancy for homeowners.
- Data Centers: Tilt-up construction is an efficient choice for data center construction. The structural integrity of tilt-up panels, combined with their ability to accommodate large spans and heavy loads, makes them suitable for housing the sophisticated equipment and infrastructure required by data centers.
- Agricultural Buildings: Tilt-up construction is used in agriculture for barns, storage facilities, and farm buildings. The versatility and durability of tilt-up panels make them ideal for protecting livestock, storing crops, and housing agricultural machinery.
- Renovation and Expansion: Tilt-up construction can also be used for renovation and expansion projects, where existing structures can be retrofitted with new tilt-up panels, enabling upgrades and modernization without major demolition or disruption to ongoing operations.
Tilt-up construction’s versatility, speed, cost-effectiveness, and durability make it suitable for a broad range of applications. From commercial buildings and industrial facilities to institutional projects and residential constructions, tilt-up construction continues to be a preferred choice for developers and builders looking for efficient and innovative building solutions.
Read more: How To Tilt A Window Air Conditioner
Conclusion
Tilt-up construction has become a popular and viable method in the building and construction industry. It offers numerous advantages, including cost-effectiveness, speed of construction, design flexibility, durability, energy efficiency, and environmental sustainability. These benefits have contributed to the widespread adoption of tilt-up construction for a variety of applications, including commercial buildings, industrial facilities, institutional projects, residential buildings, data centers, and agricultural structures.
The process of tilt-up construction involves careful planning, site preparation, panel design and fabrication, concrete pouring, panel lifting, panel connection, and finishing touches. Each step is essential in ensuring the successful and efficient construction of tilt-up buildings.
While tilt-up construction offers significant advantages, it’s important to consider the limitations as well. These include site restrictions, design limitations, initial costs, dependency on weather conditions, and limitations on panel size. However, with proper planning, expertise, and consultation from experienced professionals, these challenges can be effectively managed.
Overall, tilt-up construction provides builders and developers with a cost-effective, efficient, and versatile method for constructing durable, visually appealing, and environmentally sustainable buildings. The combination of customization options, strength, and speed of construction makes tilt-up construction an attractive choice for a wide range of projects.
As the construction industry continues to evolve, tilt-up construction will likely continue to grow in popularity and usage. Its ability to meet the demands of today’s building projects, coupled with its sustainable and efficient nature, make it a compelling option for those seeking innovative construction solutions.
Whether it’s a commercial building, industrial facility, institutional project, or residential construction, tilt-up construction offers a reliable and effective approach to building structures that meet the functional, aesthetic, and sustainability requirements of owners and occupants alike.
Frequently Asked Questions about What Is Tilt-Up Construction
Was this page helpful?
At Storables.com, we guarantee accurate and reliable information. Our content, validated by Expert Board Contributors, is crafted following stringent Editorial Policies. We're committed to providing you with well-researched, expert-backed insights for all your informational needs.
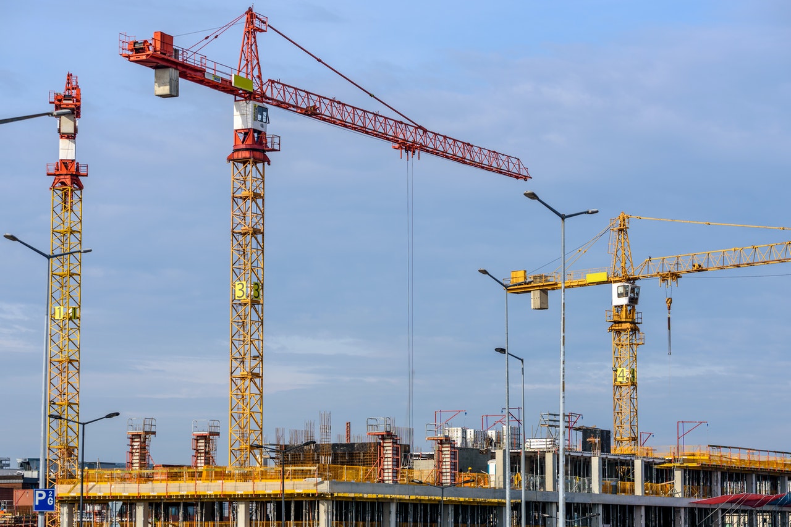
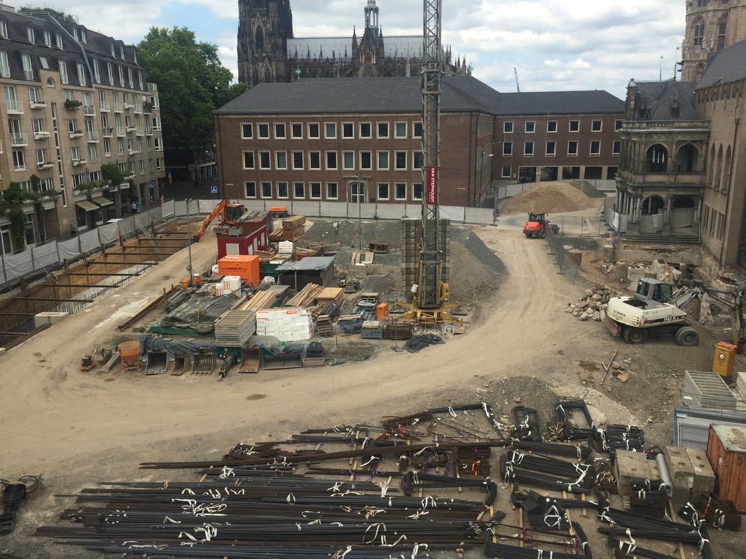


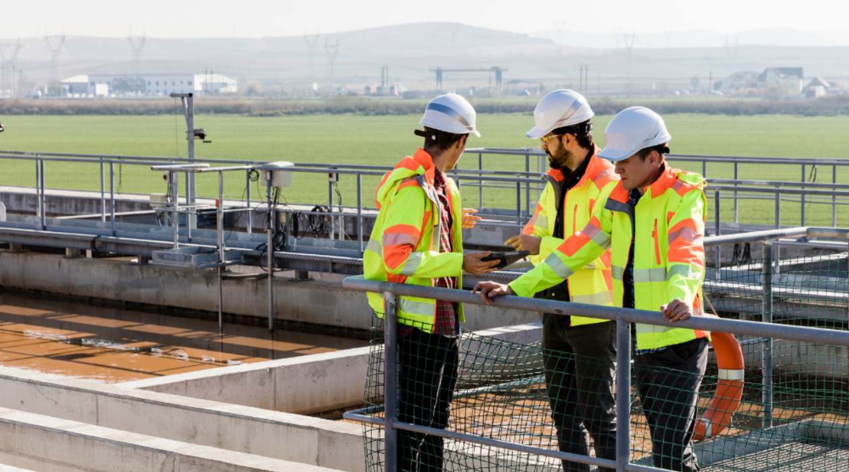
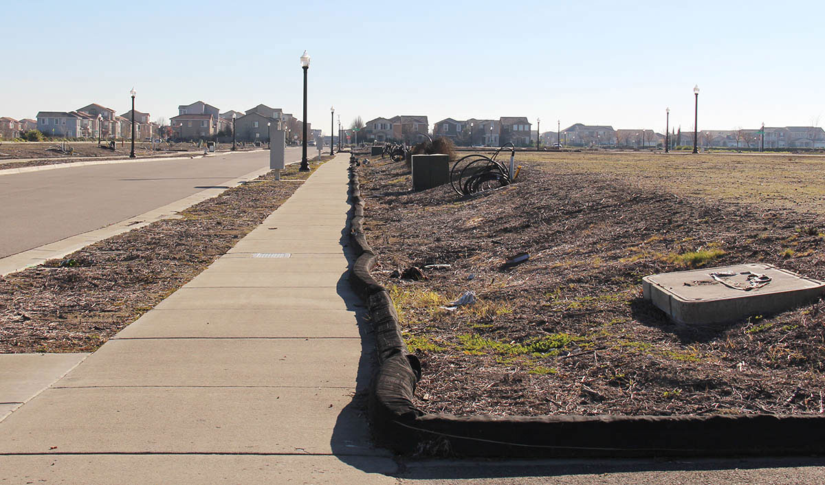
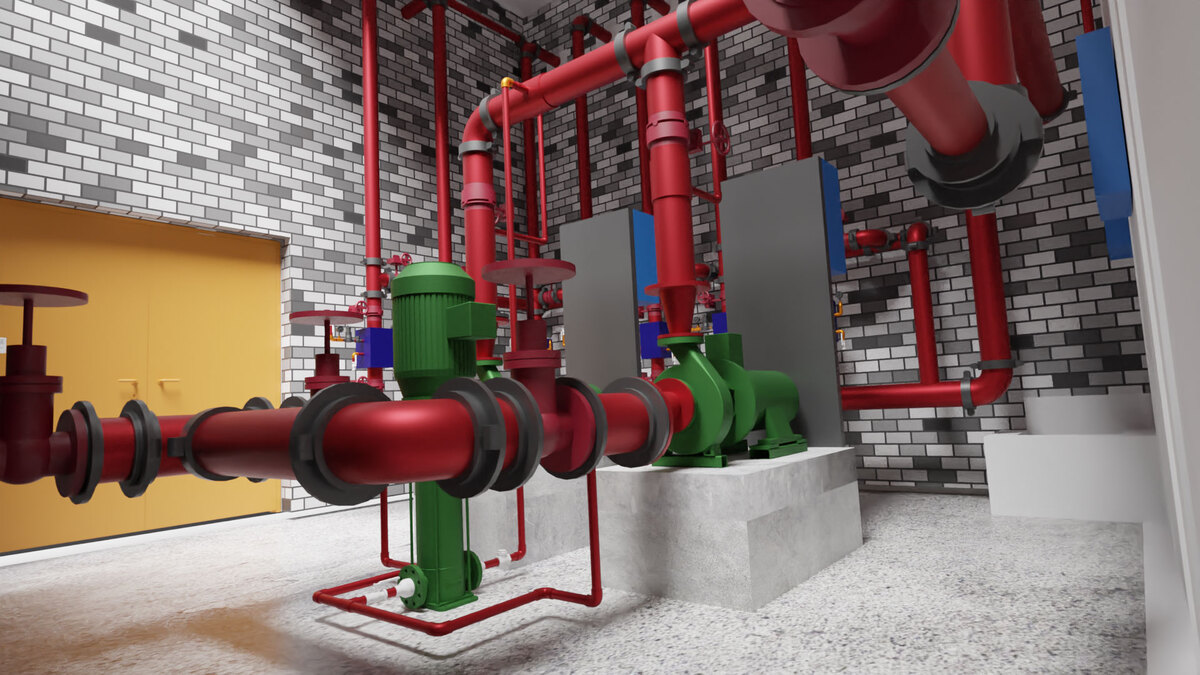
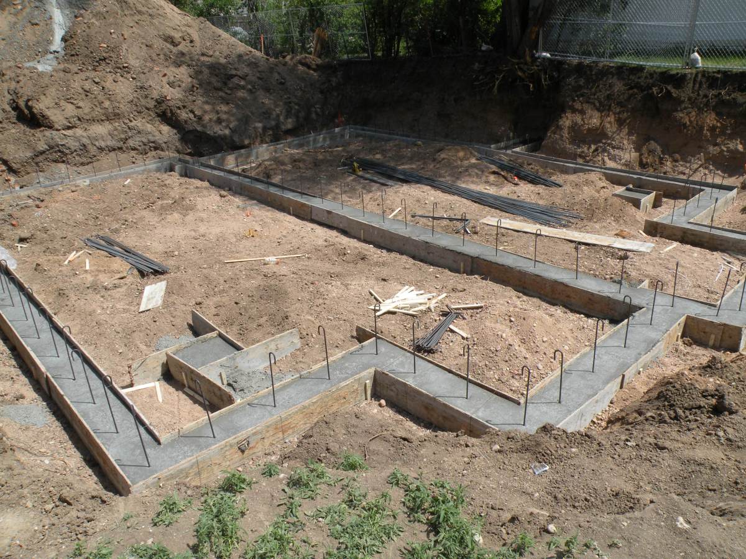
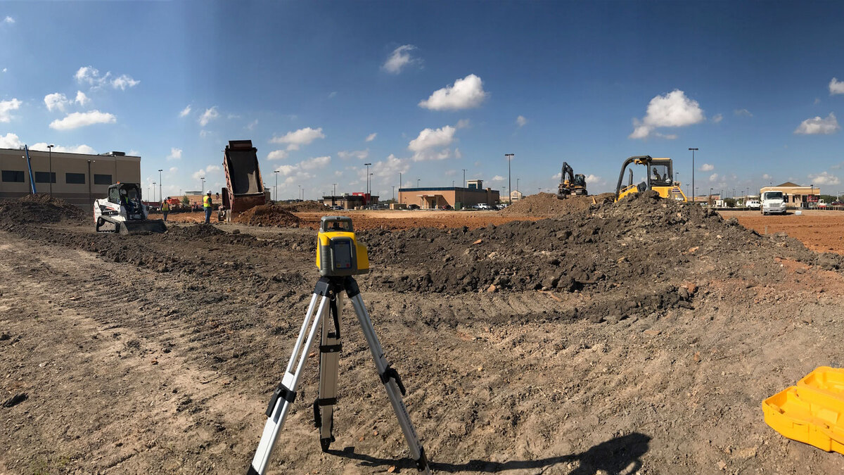
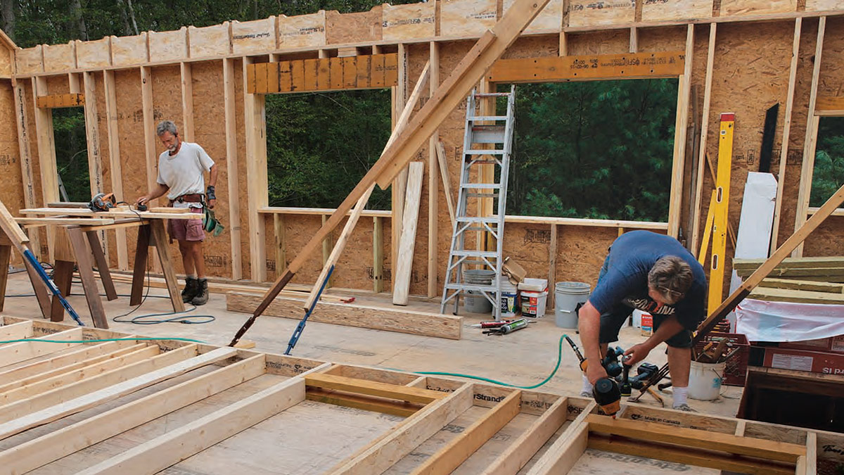
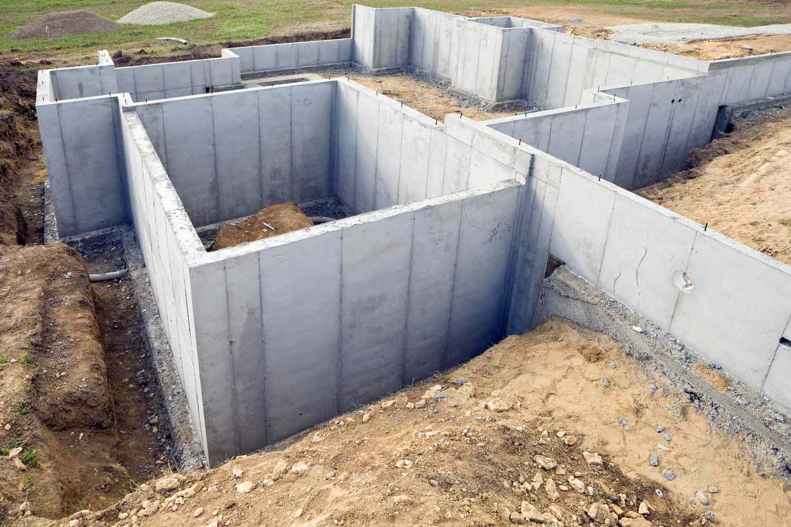
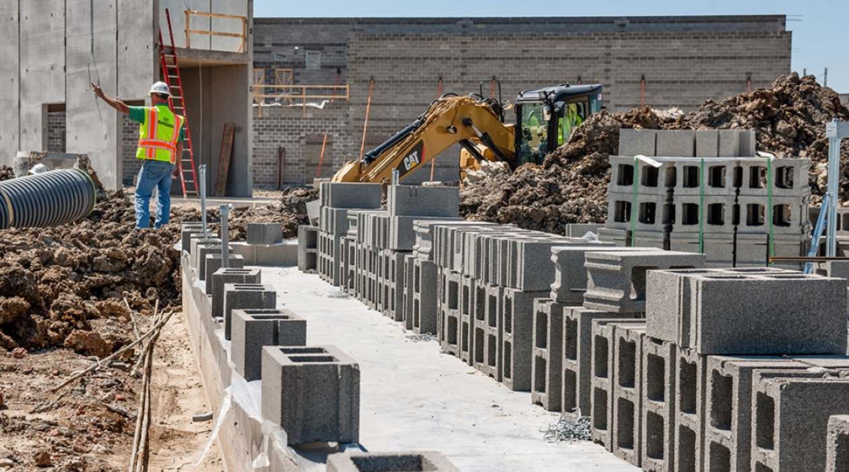


0 thoughts on “What Is Tilt-Up Construction”