Home>diy>Planning & Engineering>What Is Low-Density Residential Zoning
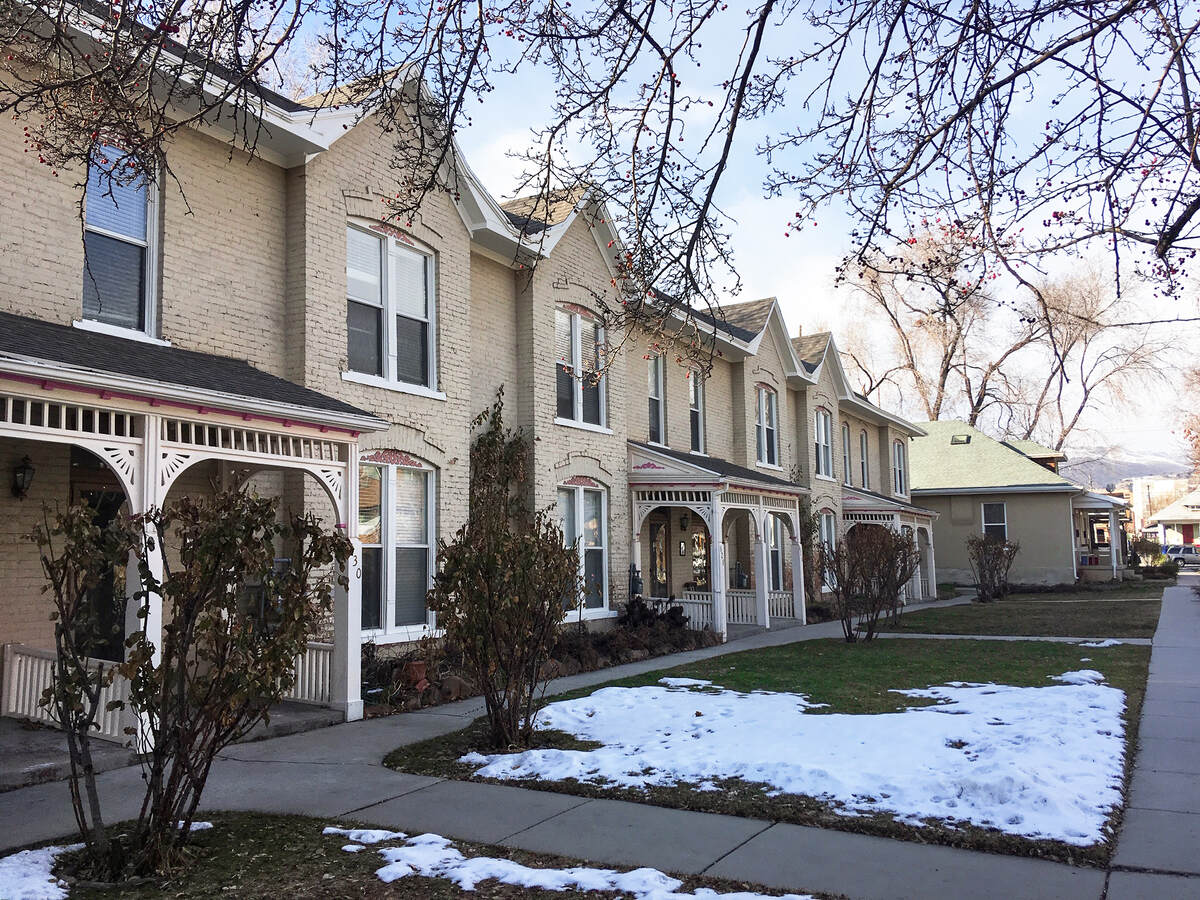

Planning & Engineering
What Is Low-Density Residential Zoning
Modified: January 9, 2024
Discover the concept of low-density residential zoning and its importance in urban planning and engineering. Explore how this zoning technique influences land use and promotes sustainable development.
(Many of the links in this article redirect to a specific reviewed product. Your purchase of these products through affiliate links helps to generate commission for Storables.com, at no extra cost. Learn more)
Introduction
In the realm of urban planning and zoning regulations, one term that often comes up is “low-density residential zoning.” But what exactly does this term mean, and what implications does it have for the development of our cities and housing options?
Low-density residential zoning refers to a set of regulations and guidelines that govern the use of land for housing purposes in a specific area. It is a zoning classification that aims to preserve the character and quality of residential neighborhoods by controlling the density of housing units per acre or hectare.
The main goal of low-density residential zoning is to ensure that neighborhoods maintain a spacious and suburban-like feel, with larger lots, ample green spaces, and fewer multi-unit or high-rise developments. By restricting the number of housing units that can be built on a given plot of land, low-density residential zoning aims to create a more spread-out and less densely populated neighborhood.
While the specific requirements and regulations may vary from one jurisdiction to another, low-density residential zoning typically sets a maximum limit on the number of dwelling units allowed within a certain area. This can be achieved through various means, such as minimum lot sizes, minimum setbacks for buildings, and requirements for the preservation of open spaces.
Low-density residential zoning is often employed in suburban and rural areas, where there is typically more available land and a desire to maintain a more spacious living environment. It is also commonly seen in areas that prioritize a single-family home lifestyle and aim to prevent the intrusion of higher-density development.
However, the use of low-density residential zoning is not without controversy. While it may provide certain benefits, it also has drawbacks and can contribute to several urban and social issues. In the following sections, we will explore the definition, purpose, characteristics, benefits, drawbacks, regulations, and debates surrounding low-density residential zoning, as well as potential alternatives.
Key Takeaways:
- Low-density residential zoning aims to preserve neighborhood character and promote family-friendly environments, but it can also contribute to housing affordability challenges and social segregation.
- Alternative zoning approaches, such as mixed-use development and density bonuses, offer potential solutions to address the drawbacks of low-density residential zoning while promoting housing affordability and inclusive communities.
Read more: What Does Low-Density Trash Bags Mean
Definition of Low-Density Residential Zoning
Low-density residential zoning can be defined as a land use classification or zoning designation that restricts the density or intensity of development within a designated area, typically with the aim of preserving a more suburban or rural character. It establishes guidelines and regulations regarding the number of housing units permitted, lot sizes, building heights, setbacks, and other factors that influence the overall density of residential development.
The specific requirements and criteria for low-density residential zoning can vary between jurisdictions, but they generally aim to limit the number of dwelling units per acre or hectare. This is often achieved by imposing minimum lot size specifications, which ensure that each housing unit is allocated a certain amount of space. The intention is to encourage more spacious living environments and to minimize the perceived impact of higher-density development on the character and quality of the neighborhood.
By designating certain areas for low-density residential use, authorities aim to create stable, family-oriented neighborhoods with larger yards, increased privacy, and lower population density. It is typically associated with single-family homes, detached dwellings, and low-rise buildings.
It is important to note that low-density residential zoning is part of a broader zoning system, which may also include other categories such as medium-density, high-density, commercial, and industrial zoning. The classification of different areas into specific zoning categories is determined through comprehensive planning processes that take into account factors such as population growth projections, infrastructure capacity, environmental considerations, and community preferences.
While low-density residential zoning is often associated with suburban or rural areas, it can also be found in certain urban contexts. In urban areas, low-density zoning is typically used to preserve existing low-density neighborhoods or to create buffer zones between higher-density developments and lower-density residential areas.
It is important to consult local zoning regulations and planning documents to fully understand the specific criteria and requirements for low-density residential zoning in a particular area, as they can vary widely depending on the jurisdiction. These regulations are typically enforced by local planning departments or zoning boards, and violations may result in fines or other penalties.
Purpose of Low-Density Residential Zoning
Low-density residential zoning serves several purposes, which are designed to achieve specific goals in urban planning and development. Understanding these purposes helps shed light on the intentions behind implementing such zoning regulations.
1. Preserving Neighborhood Character: One of the primary purposes of low-density residential zoning is to preserve the character and charm of existing neighborhoods. By limiting the density of housing units, the zoning regulations aim to maintain a spacious and suburban-like feel with larger lots and more open spaces. This helps protect the visual appeal and ambiance of the community.
2. Promoting Family-Oriented Living: Low-density residential zoning is often intended to create family-friendly neighborhoods. By emphasizing single-family homes and detached dwellings, the zoning regulations aim to attract families and provide them with ample space for their needs, such as larger yards for children to play in and a quieter atmosphere.
3. Minimizing Strain on Infrastructure: Higher density developments can put increased pressure on local infrastructure, including roads, schools, utilities, and services. By limiting the number of housing units per area, low-density residential zoning seeks to manage the demand on existing infrastructure and ensure that it can adequately support the needs of residents without becoming overwhelmed.
4. Preserving Green Spaces and Natural Areas: Low-density residential zoning often includes provisions for the preservation of green spaces, parks, and natural areas. This helps to maintain a balance between built-up areas and the natural environment, providing residents with access to recreational spaces and contributing to the overall quality of life.
5. Maintaining Property Values: Low-density residential zoning can have a positive impact on property values. The regulations aim to create stable and desirable neighborhoods by ensuring that the character and quality of the community are preserved. This can lead to increased demand for properties in these areas and potentially higher property values.
6. Managing Traffic and Congestion: By limiting the density of housing units within a specific area, low-density residential zoning can help manage traffic flow and reduce congestion. With fewer residents per acre, there is generally less pressure on local transportation networks, resulting in smoother traffic patterns and shorter commute times.
While these are important goals, low-density residential zoning is not without criticism and trade-offs. In the following sections, we will explore the characteristics, benefits, drawbacks, and debates surrounding this type of zoning and discuss potential alternatives to address some of the associated challenges.
Characteristics of Low-Density Residential Zoning
Low-density residential zoning is characterized by several key features and criteria that distinguish it from other zoning classifications. These characteristics help shape the physical and spatial aspects of the neighborhoods and communities governed by these regulations.
1. Spacious Lot Sizes: One of the defining characteristics of low-density residential zoning is the emphasis on larger lot sizes. This means that the minimum land area required for each housing unit is typically greater than in higher-density zoning classifications. The objective is to create a sense of openness and privacy between houses and to provide residents with more room for outdoor activities, gardens, and landscaping.
2. Detached Single-Family Homes: Low-density residential zoning primarily promotes the construction of single-family homes in a detached configuration. This means that each dwelling stands alone on its own lot, separate from neighboring houses. The preference for single-family homes reinforces the notion of a family-oriented living environment and contributes to the suburban character of the neighborhood.
3. Low-Rise Development: Low-density residential zoning typically limits the height of buildings. This means that the construction of tall apartments or high-rise complexes is often not permitted within these areas. The focus is on low-rise development, typically consisting of one- or two-story buildings, which contributes to the overall aesthetic and ambiance of the neighborhood.
4. Setbacks and Building Placement: Setbacks refer to the minimum distance required between a building and the property lines or adjacent structures. Low-density residential zoning often incorporates setback requirements to ensure adequate space between buildings, enhancing privacy and reducing the perception of crowdedness. This helps maintain a sense of spaciousness, especially when combined with larger lot sizes.
5. Preservation of Open Spaces: Low-density residential zoning typically includes provisions for the preservation of open spaces, such as parks, green belts, or natural areas. These spaces are essential for recreation, environmental conservation, and overall quality of life. They provide opportunities for residents to engage in outdoor activities, enjoy nature, and maintain a connection to the natural environment.
6. Limited Commercial and Industrial Activity: Low-density residential zoning typically restricts or prohibits commercial and industrial activities within the designated areas. This serves to preserve the residential character and minimize potential disruptions from non-residential uses, such as noise, increased traffic, and incompatible land uses.
These characteristics collectively contribute to creating a more suburban-like atmosphere, with ample space, privacy, and a focus on a single-family home lifestyle. While low-density residential zoning has its benefits, it also has drawbacks and raises debates about its impact on housing affordability, urban sprawl, and social equity. In the following sections, we will explore these aspects in more detail.
Benefits and Drawbacks of Low-Density Residential Zoning
Low-density residential zoning has its share of benefits and drawbacks, impacting various aspects of urban development, housing affordability, and community livability.
Benefits:
1. Privacy and Spaciousness: Low-density residential zoning promotes larger lot sizes and setbacks, providing residents with a sense of privacy and spacious living environments. This can contribute to a higher quality of life for those seeking a more suburban or rural lifestyle.
2. Family-Friendly Neighborhoods: The focus on single-family homes and low-rise buildings in low-density residential zoning creates family-friendly neighborhoods. These areas often have quieter streets, more green spaces, and a sense of community that appeals to families with children.
3. Property Values and Stability: Neighborhoods governed by low-density residential zoning regulations often experience stable property values. The perceived desirability and quality of life associated with these areas can attract higher incomes and contribute to long-term property value appreciation.
4. Lower Density, Reduced Traffic: By limiting the number of housing units per acre, low-density residential zoning can help mitigate traffic congestion and reduce the strain on local transportation infrastructure, leading to improved traffic flow and shorter commute times.
5. Preservation of Green Spaces: Low-density residential zoning often includes provisions for the preservation of open spaces, parks, and natural areas. This helps maintain a balance between built-up areas and the natural environment, providing opportunities for outdoor recreation and enhancing the overall aesthetic appeal of the community.
Drawbacks:
1. Housing Affordability: Low-density residential zoning can contribute to housing affordability challenges. The restrictions on density can limit the supply of housing units, driving up prices and making it more difficult for lower-income individuals and families to find affordable housing options in desirable neighborhoods.
2. Urban Sprawl: Low-density residential zoning can lead to urban sprawl, as it encourages the expansion of development into previously undeveloped or rural areas. This can result in longer commute times, increased reliance on private vehicles, and the loss of agricultural or natural lands.
3. Limited Housing Choices: Low-density residential zoning often prioritizes single-family homes, which may not be suitable or affordable for all individuals and households. This can limit the diversity of housing options within a community, making it challenging for those with different needs or preferences to find suitable housing.
4. Infrastructure Costs: The development of low-density residential areas can place a burden on local infrastructure systems, including roads, utilities, schools, and services. Providing and maintaining infrastructure for larger lot sizes and less dense areas can be cost-intensive for municipalities.
5. Social and Economic Segregation: The emphasis on single-family homes and larger lots in low-density residential zoning can exacerbate socioeconomic segregation. The higher cost of housing and limited availability of rental properties can contribute to income disparities and reinforce exclusionary practices, making it challenging for people from lower-income backgrounds to access desirable neighborhoods.
It is important to strike a balance between the benefits of low-density residential zoning and the potential drawbacks. This may involve exploring alternative zoning models, such as mixed-use development, infill projects, or transit-oriented development, that can provide a greater diversity of housing options and promote more sustainable and inclusive communities.
Low-density residential zoning typically allows for single-family homes with larger lot sizes, promoting a quieter and more spacious neighborhood. It’s important to understand the zoning regulations in your area before purchasing property.
Read more: What Is The Density Of Glass
Examples of Low-Density Residential Zoning Regulations
Low-density residential zoning regulations can vary between jurisdictions, but they generally share certain common elements. Here are some examples of the specific regulations and requirements often associated with low-density residential zoning:
- Minimum Lot Sizes: Low-density residential zoning typically establishes minimum lot size requirements. This ensures that each housing unit is allocated a certain amount of space, contributing to the spaciousness and privacy of the neighborhood. For example, a zoning regulation might specify that each residential lot must be at least 10,000 square feet.
- Setbacks: Setbacks refer to the minimum distance required between a building and the property lines or adjacent structures. Low-density residential zoning often includes setback requirements to create adequate space between buildings, enhancing privacy and reducing crowdedness. For instance, a zoning regulation might dictate that a building must be set back at least 20 feet from the front property line.
- Building Heights: Low-density residential zoning typically limits the height of buildings. This means that the construction of tall apartments or high-rise complexes may not be permitted within the designated areas. The intention is to maintain a low-rise character and preserve neighborhood aesthetics. For example, a zoning regulation might restrict buildings to a maximum height of two or three stories.
- Preservation of Open Spaces: Many low-density residential zoning regulations include provisions for the preservation of open spaces. This can be achieved through the requirement of a certain percentage of land to be dedicated to parks or green areas. It helps maintain a balance between built-up areas and the natural environment, providing residents with access to recreational spaces. For instance, a zoning regulation might state that 20% of the total land area within a neighborhood must be designated as open space.
- Single-Family Home Emphasis: Low-density residential zoning often emphasizes single-family homes. This means that the construction of detached dwellings is given preference over other types of housing, such as multi-family or attached units. The objective is to create family-oriented neighborhoods and maintain a suburban character. For example, a zoning regulation might require that at least 80% of the dwellings within a zone be single-family homes.
- Prohibited Uses: Low-density residential zoning typically restricts or prohibits certain land uses within the designated areas. These may include commercial, industrial, or high-density residential developments that are perceived as incompatible with the character and atmosphere of the neighborhood. For example, a zoning regulation might prohibit the establishment of retail stores or manufacturing facilities within the residential zone.
It’s important to note that the exact regulations and requirements for low-density residential zoning can vary significantly between jurisdictions. Local planning departments or zoning boards enforce these regulations, and it’s crucial to consult the specific zoning codes and ordinances of a particular area for detailed information.
The Impact of Low-Density Residential Zoning on Housing Affordability
While low-density residential zoning has its benefits in terms of neighborhood character and quality of life, it can also have a significant impact on housing affordability. The restrictions and requirements associated with low-density zoning can contribute to housing shortages and higher prices, making it challenging for many individuals and families to find affordable housing options in desirable neighborhoods.
One of the main factors that contribute to housing affordability challenges under low-density residential zoning is the limitation on housing density. By imposing minimum lot size and setback requirements, low-density zoning reduces the number of housing units that can be built within a given area. This creates a scarcity of available housing, increasing prices due to supply and demand dynamics.
The limited supply of housing within low-density zones puts pressure on the existing housing stock, driving prices higher. The increased competition for these limited units often benefits those who can afford higher prices, while lower-income individuals and families are left struggling to find affordable options.
Furthermore, the focus on single-family homes in low-density zones also contributes to affordability challenges. Single-family homes are typically more expensive to purchase and maintain compared to multi-unit or attached dwellings. The higher costs associated with single-family homes can make it difficult for lower-income individuals to enter the housing market or afford rental properties within these neighborhoods.
These affordability challenges can create socio-economic segregation, with lower-income individuals and families forced to seek housing options in less desirable areas with poorer access to amenities, transportation, and employment opportunities. This can perpetuate inequalities and limit social mobility.
Addressing housing affordability under low-density residential zoning requires a multi-faceted approach. One potential solution is to encourage the development of more affordable housing options within low-density zones, such as duplexes, townhouses, or accessory dwelling units (ADUs), while still maintaining the overall character and quality of the neighborhood. This can diversify the housing stock and provide more affordable options for a wider range of households.
Another approach is to explore alternative zoning models, such as mixed-use developments or transit-oriented development, which combine residential, commercial, and recreational spaces in close proximity. These models can create more vibrant and diverse communities, offering a range of housing options and amenities while reducing dependence on private vehicles and promoting sustainable urban development.
It is also crucial to engage in community discussions and involve stakeholders in the planning and decision-making processes to ensure that housing affordability is prioritized and that the needs of all residents are considered.
Overall, addressing housing affordability under low-density residential zoning requires a careful balance between maintaining neighborhood character and ensuring equitable access to housing options. By exploring innovative approaches and considering the diverse needs of communities, it is possible to find strategies that promote both livability and affordability for all residents.
Criticisms and Debates Surrounding Low-Density Residential Zoning
Low-density residential zoning has faced its fair share of criticisms and debates, as it has both supporters and opponents. Here are some of the main criticisms and debates surrounding this zoning approach:
1. Housing Affordability: One of the primary criticisms of low-density residential zoning is its impact on housing affordability. The limitations on housing density and the emphasis on single-family homes can contribute to higher prices, making it difficult for lower-income individuals and families to find affordable housing options in desirable neighborhoods.
2. Urban Sprawl: Low-density residential zoning has been criticized for contributing to urban sprawl. By promoting the expansion of development into previously undeveloped or rural areas, it can lead to longer commute times, increased dependence on private vehicles, and the loss of agricultural or natural lands. Critics argue that this type of development is unsustainable and negatively impacts the environment.
3. Social Equity and Segregation: Another debate surrounding low-density residential zoning is its potential contribution to social inequities and segregation. By focusing on single-family homes and larger lot sizes, this zoning approach can exclude lower-income individuals and perpetuate socio-economic divisions. It can create neighborhood environments that are inaccessible to certain socioeconomic groups, leading to social isolation and limited opportunities for upward mobility.
4. Lack of Housing Diversity: Critics argue that low-density residential zoning restricts the diversity of housing options within a community. By favoring single-family homes, it may limit the availability of multi-unit housing or other innovative housing types. This lack of diversity can hinder the ability to accommodate different household sizes, income levels, and lifestyle preferences, resulting in a less inclusive and adaptable housing stock.
5. Infrastructure and Service Costs: Low-density residential zoning can place a burden on local infrastructure systems and services. The spread-out nature of low-density developments requires longer utility lines, increased road maintenance, and greater distances between homes and amenities. This can lead to higher costs for providing and maintaining infrastructure, which may be challenging for municipalities to sustain.
6. Environmental Impact: Some critics argue that low-density residential zoning contributes to environmental degradation. The larger lot sizes and increased land consumption associated with this zoning approach can lead to the loss of green spaces and natural habitats. It may also lead to higher energy consumption and transportation emissions due to the car-dependent nature of low-density development.
In response to these criticisms and debates, there have been calls for alternative zoning approaches that address these concerns. This includes mixed-use developments, which combine residential, commercial, and recreational spaces, as well as transit-oriented development, which promotes the clustering of housing and amenities around public transportation hubs. These alternative models aim to create more sustainable, diverse, and inclusive communities while still ensuring a high quality of life.
Engaging in community discussions, involving stakeholders, and considering a range of perspectives are essential for finding a balance between neighborhood character, affordability, environmental sustainability, and social equity. By critically examining the merits and drawbacks of different zoning approaches, cities and towns can shape their planning and development strategies to create more resilient, livable, and equitable communities.
Alternatives and Modifications to Low-Density Residential Zoning
Recognizing the challenges and criticisms associated with low-density residential zoning, there have been discussions and proposals for alternative zoning approaches and modifications to promote more sustainable and inclusive communities. Here are some alternatives and modifications that have gained attention:
1. Mixed-Use Development: One alternative to low-density residential zoning is the promotion of mixed-use development. This approach combines residential, commercial, and recreational spaces within the same neighborhood. By integrating different land uses, mixed-use development aims to create vibrant and walkable communities, enabling residents to live, work, and access amenities within close proximity. This approach can increase housing diversity and reduce reliance on private vehicles.
2. Density Bonuses and Inclusionary Zoning: To address housing affordability concerns, density bonuses and inclusionary zoning policies have been proposed. These mechanisms offer developers incentives or requirements to include affordable housing units within their projects. By allowing increased density for developers who include affordable housing, cities can promote mixed-income communities and address the affordability gap.
3. Transit-Oriented Development (TOD): TOD focuses on creating compact and pedestrian-friendly neighborhoods around public transportation hubs. By encouraging development near transit, such as bus or train stations, TOD reduces reliance on private vehicles, promotes sustainable transportation options, and encourages a mix of housing types and densities. This approach fosters vibrant and accessible communities, reducing congestion and environmental impact.
4. Form-Based Codes: Form-based codes focus on the physical form and design of buildings and neighborhoods rather than strict land use regulations. This approach prioritizes factors such as building height, setbacks, street design, and architectural character. By emphasizing the desired physical outcomes, form-based codes encourage walkability, mixed-use development, and the creation of vibrant and cohesive neighborhoods.
5. Accessory Dwelling Units (ADUs): ADUs are secondary housing units located on the same property as a primary dwelling. They can take the form of basement apartments, backyard cottages, or above-garage units. Allowing and promoting ADUs can increase housing options within low-density areas without compromising the character of single-family neighborhoods. ADUs provide opportunities for homeowners to generate additional rental income and accommodate multigenerational living.
6. Cluster Development: Cluster development encourages higher density in certain areas while preserving open spaces and environmental features. By allowing homes to be grouped together on smaller lots, cluster development enables the preservation of larger areas of open space, which can include parks, gardens, and natural habitats. This approach allows for a balance between development and conservation, creating more sustainable and visually appealing neighborhoods.
These alternatives and modifications aim to address the drawbacks of low-density residential zoning while promoting housing affordability, sustainable development, and more inclusive communities. Implementing these approaches often requires collaborative planning efforts, public engagement, and policy adjustments to accommodate various stakeholder needs and goals.
It is important for cities and towns to have thoughtful and context-specific approaches to zoning that balance the needs of residents, promote community well-being, and address the challenges of housing affordability and sustainability.
Read more: What Is A Good Density For Memory Foam
Conclusion
Low-density residential zoning plays a significant role in shaping our neighborhoods and cities. It aims to preserve the character of residential areas, promote family-friendly environments, and manage the strain on infrastructure. However, this zoning approach is not without controversy and has sparked debates surrounding housing affordability, urban sprawl, social equity, and environmental impact.
While low-density residential zoning provides benefits such as privacy, spaciousness, and stability, it also has drawbacks and limitations. The restrictions on housing density can contribute to affordability challenges, exclusionary practices, and limited housing options. Furthermore, the emphasis on single-family homes can perpetuate social segregation and hinder environmental sustainability.
To address these challenges, alternative approaches and modifications to low-density residential zoning have been proposed. These include mixed-use development, density bonuses, transit-oriented development, form-based codes, and cluster development. These alternatives aim to create more diverse, sustainable, and inclusive communities while still considering neighborhood character and livability.
It is essential for cities and towns to engage in comprehensive planning processes that take into account the needs and aspirations of their communities. This involves proactive discussions, involving stakeholders, and exploring innovative zoning models that balance the demands of housing affordability, environmental conservation, infrastructure efficiency, and social equity.
Ultimately, finding the right balance between low-density residential zoning and alternative approaches requires a careful consideration of local context, community input, and long-term sustainability. By continuously evaluating and adjusting zoning regulations, cities and towns can strive to create vibrant, inclusive, and resilient communities that meet the evolving needs and aspirations of their residents.
Frequently Asked Questions about What Is Low-Density Residential Zoning
Was this page helpful?
At Storables.com, we guarantee accurate and reliable information. Our content, validated by Expert Board Contributors, is crafted following stringent Editorial Policies. We're committed to providing you with well-researched, expert-backed insights for all your informational needs.
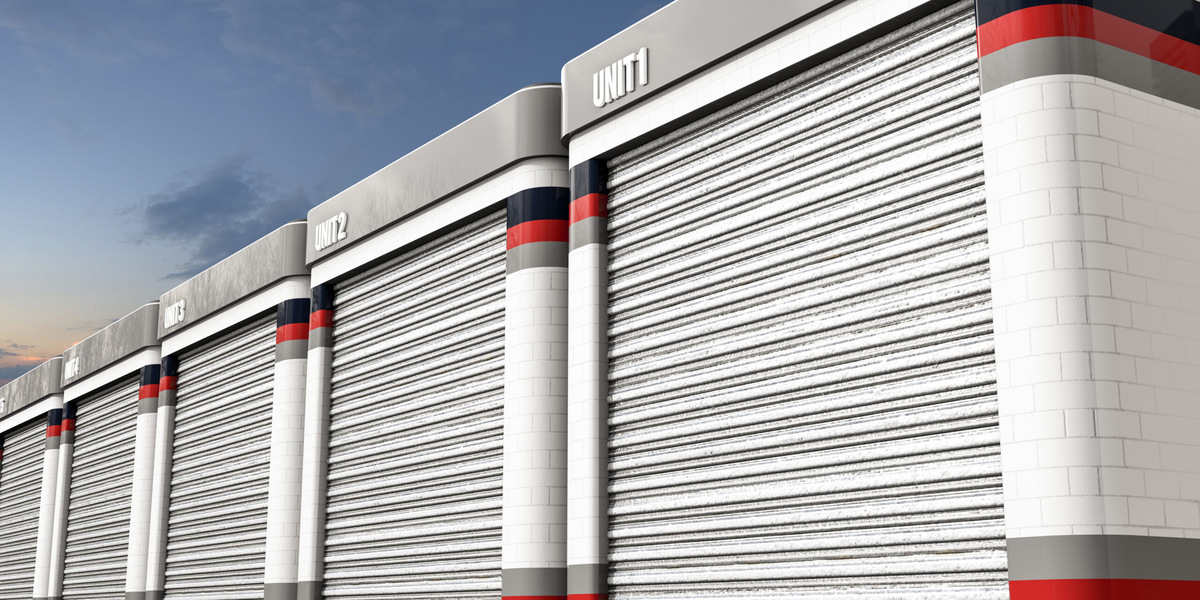


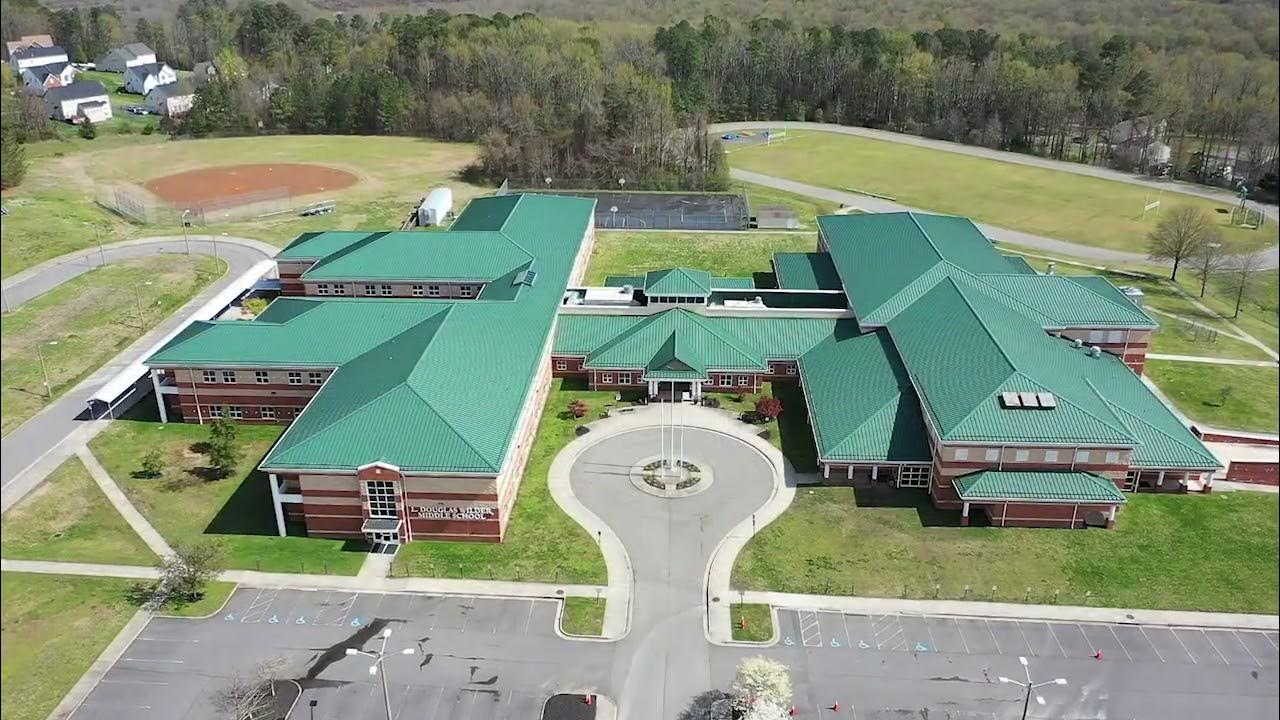


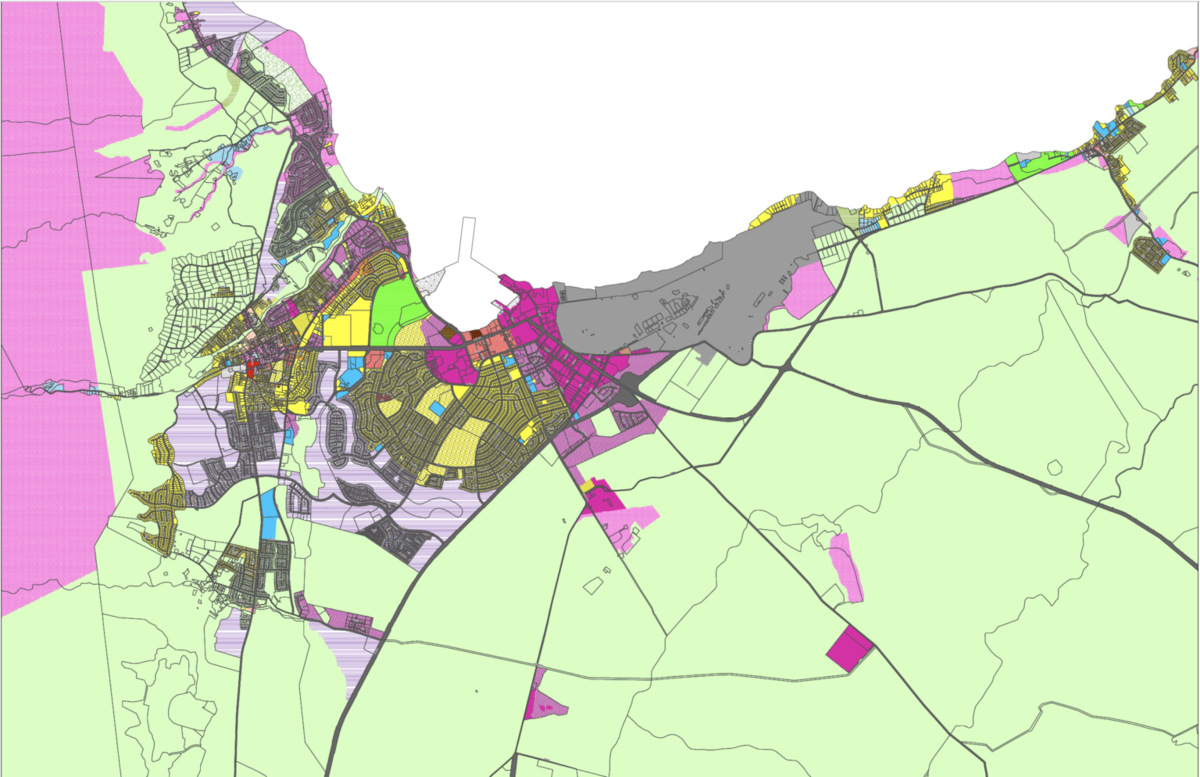

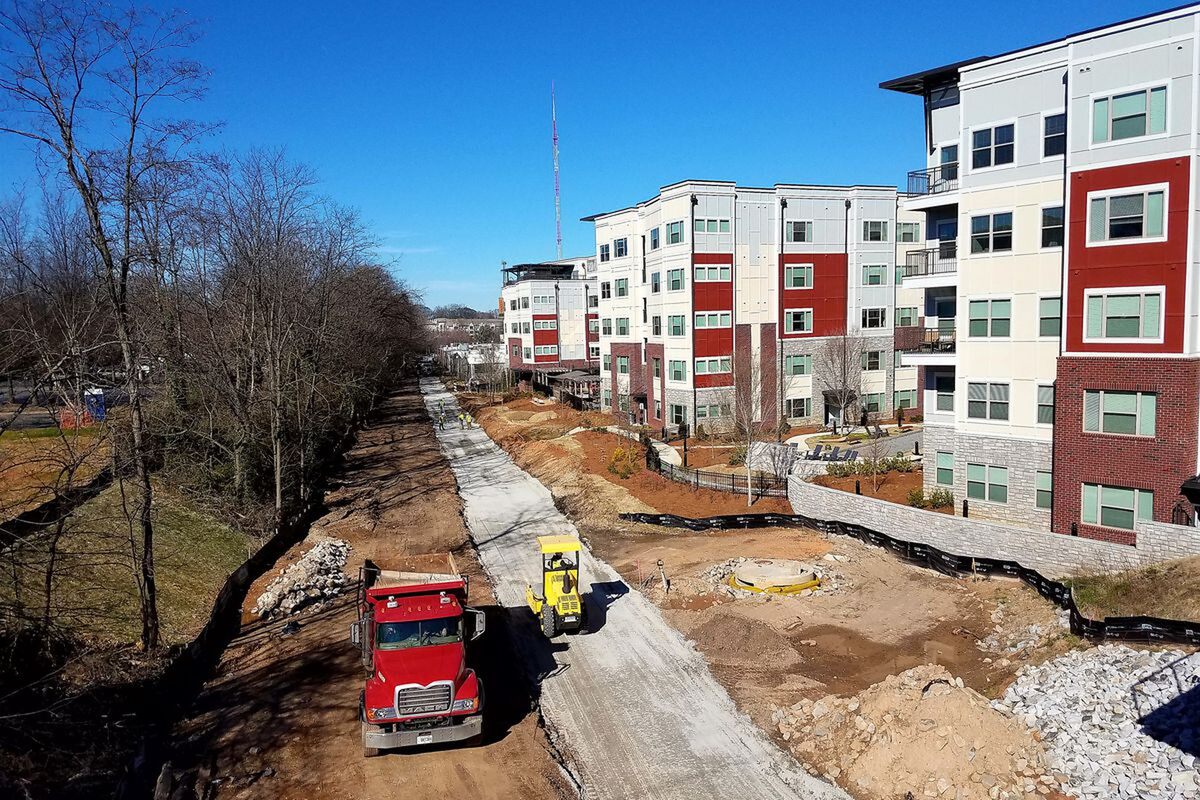
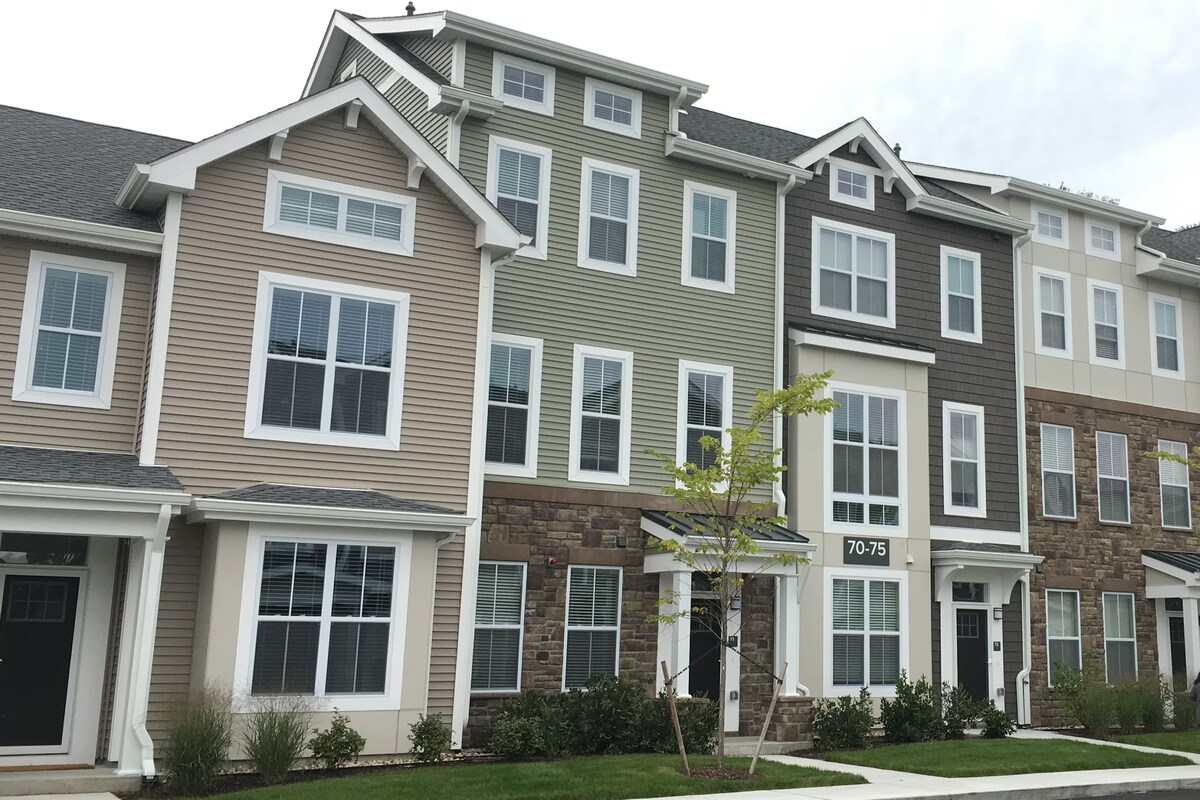
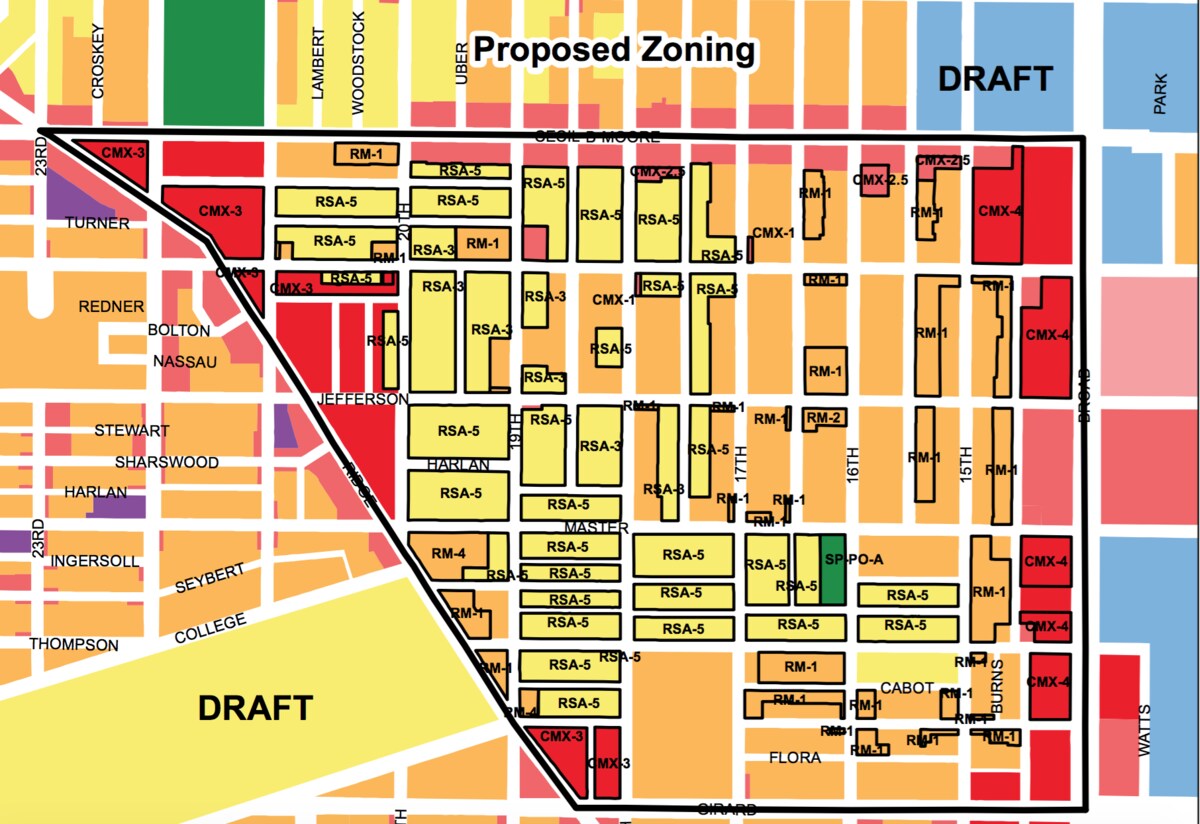
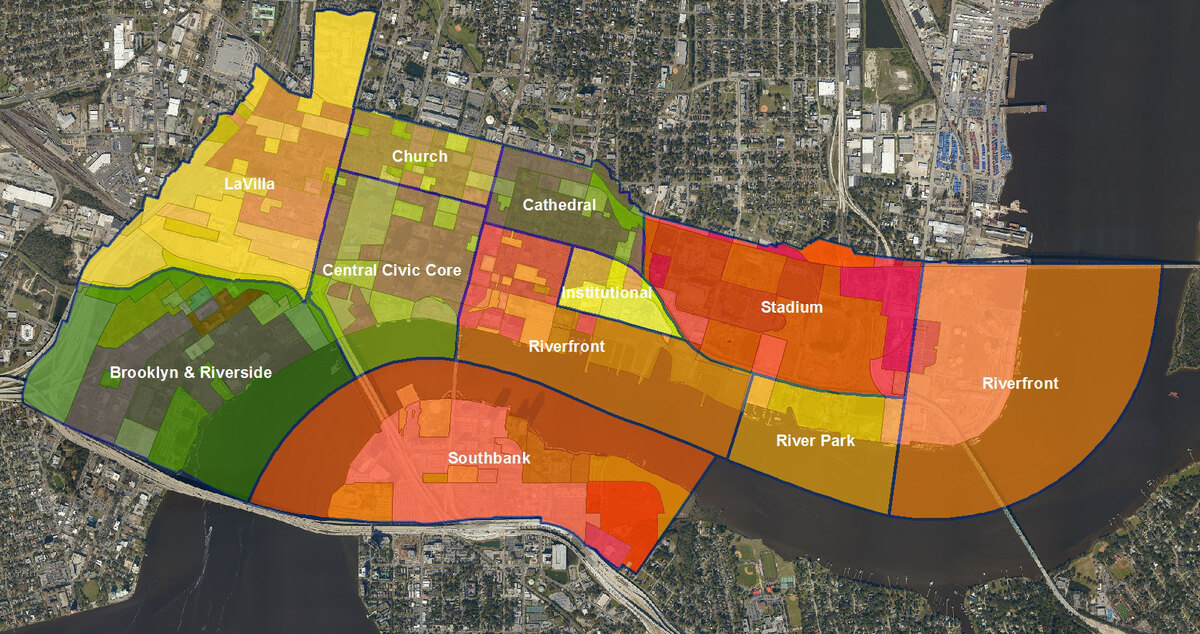


0 thoughts on “What Is Low-Density Residential Zoning”