Home>Furniture & Design>Interior Design Trends>How Tall Is A Sliding Glass Door
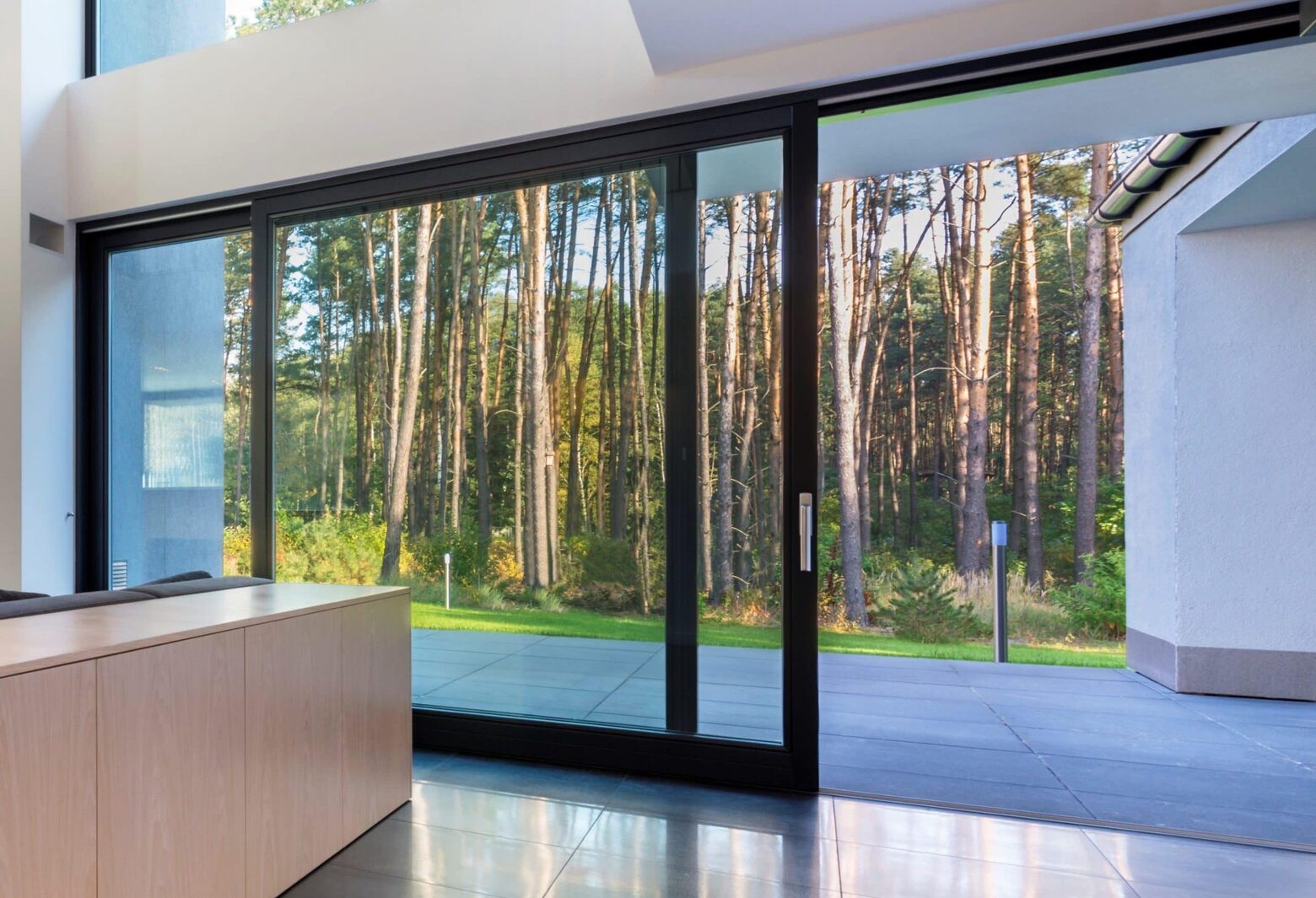

Interior Design Trends
How Tall Is A Sliding Glass Door
Modified: April 22, 2024
Discover the latest interior design trends with insights on the ideal height for sliding glass doors. Explore innovative solutions for your space.
(Many of the links in this article redirect to a specific reviewed product. Your purchase of these products through affiliate links helps to generate commission for Storables.com, at no extra cost. Learn more)
Introduction
Sliding glass doors are a popular feature in modern homes, seamlessly blending indoor and outdoor spaces while allowing natural light to flood the interior. They serve as a gateway to the outside world, offering a picturesque view of the surroundings and creating a sense of spaciousness within the home. One of the key considerations when installing or renovating with sliding glass doors is their height. Understanding the standard height, factors influencing this dimension, and custom options available is crucial for homeowners and designers alike.
The height of a sliding glass door is a fundamental aspect of its design, impacting both its functionality and aesthetic appeal. Whether it's for a patio, balcony, or as a partition within the home, the height of the door plays a significant role in the overall architectural harmony and practical use. From standard measurements to custom options, the height of a sliding glass door can be tailored to suit specific design preferences and spatial requirements.
In this comprehensive guide, we will delve into the various aspects of sliding glass door height, providing valuable insights into the standard dimensions, factors influencing these measurements, and the custom options available. By the end of this article, you will have a deeper understanding of the height considerations for sliding glass doors, empowering you to make informed decisions when incorporating these elegant features into your living spaces.
Key Takeaways:
- Standard height of sliding glass doors is 80-82 inches, ensuring compatibility with most homes. It creates a seamless indoor-outdoor connection and maximizes natural light penetration for a spacious feel.
- Custom height options for sliding glass doors offer tailored solutions to fit individual preferences and architectural styles. It allows for unique design possibilities and ensures compliance with safety regulations.
Read more: How To Childproof Sliding Glass Doors
Standard Height of a Sliding Glass Door
The standard height of a sliding glass door typically ranges from 80 inches to 82 inches (6 feet 8 inches to 6 feet 10 inches). These dimensions are widely accepted across the industry and are designed to accommodate the average height of door openings in residential and commercial settings. The standard height ensures compatibility with most architectural structures and facilitates seamless integration during construction or renovation projects.
It's important to note that the standard height may vary slightly based on regional building codes and specific manufacturer specifications. However, the 80-82 inch range remains the prevalent standard for sliding glass doors, offering a balance between practical functionality and aesthetic appeal.
In addition to the height, the width of a standard sliding glass door is typically 60 inches, providing ample space for easy passage and unobstructed views. This standard sizing is well-suited for most residential applications, allowing for smooth transitions between indoor and outdoor spaces while maximizing natural light penetration.
The standard height of a sliding glass door is carefully determined to ensure compatibility with common ceiling heights and architectural norms. This uniformity enables seamless integration with various design styles and construction practices, making it easier for homeowners, architects, and contractors to incorporate sliding glass doors into their projects.
Understanding the standard height of a sliding glass door is essential for planning and executing architectural and interior design endeavors. It serves as a foundational reference point for ensuring proper fitting, functionality, and visual harmony within the overall space. While the standard height provides a reliable starting point, it's important to consider individual preferences and specific spatial requirements when selecting sliding glass doors for a particular setting.
Factors Affecting the Height of a Sliding Glass Door
The height of a sliding glass door is influenced by various factors, each playing a crucial role in determining the optimal dimensions for a particular space. Understanding these factors is essential for tailoring the height of the door to meet specific functional and aesthetic requirements.
-
Architectural Design: The architectural style of a building significantly impacts the height of sliding glass doors. Modern and contemporary structures often feature floor-to-ceiling glass panels, necessitating taller door dimensions to complement the expansive vertical lines and create a seamless visual flow between indoor and outdoor spaces.
-
Ceiling Height: The vertical clearance between the floor and ceiling directly influences the height of sliding glass doors. Spaces with higher ceilings can accommodate taller doors, enhancing the sense of openness and grandeur. Conversely, areas with standard or lower ceiling heights may require doors that are proportionate to the available space, ensuring a harmonious and balanced aesthetic.
-
Natural Light and Views: Maximizing natural light penetration and unobstructed views is a key consideration when determining the height of sliding glass doors. In spaces where abundant natural light is desired, taller doors are preferred to capture and distribute sunlight effectively. Additionally, panoramic views of the surrounding landscape can be accentuated by taller door dimensions, creating a captivating visual connection with the outdoors.
-
Spatial Functionality: The intended use of the space where the sliding glass door will be installed influences its height. For instance, in areas where seamless access to outdoor living spaces is a priority, taller doors facilitate easy passage and a sense of continuity between the interior and exterior environments. In contrast, interior partitions may require standard door heights to maintain privacy and delineate distinct areas within the home.
-
Customization and Personal Preferences: While standard height measurements provide a baseline, customization options allow for tailored solutions to suit individual preferences and specific design visions. Homeowners and designers can explore custom height options to achieve unique architectural statements or address spatial constraints, ensuring that the sliding glass doors align seamlessly with the overall design concept.
-
Regulatory Requirements: Building codes and regulations stipulate minimum clearance heights for doors, ensuring compliance with safety standards and accessibility guidelines. These requirements vary by region and application, necessitating careful consideration of regulatory factors when determining the height of sliding glass doors in residential and commercial settings.
By taking these factors into account, homeowners, architects, and designers can make informed decisions regarding the height of sliding glass doors, ultimately enhancing the functionality, visual appeal, and spatial dynamics of the living environment.
The standard height for a sliding glass door is usually 80 inches, or 6 feet 8 inches. However, some doors may be taller, so it’s best to measure the specific door you are working with.
Custom Height Options for Sliding Glass Doors
Custom height options for sliding glass doors offer a versatile approach to tailoring these architectural features to specific design requirements and spatial constraints. Whether it's for a residential renovation, a new construction project, or a commercial development, custom height options empower homeowners, architects, and designers to achieve personalized solutions that seamlessly integrate with the overall design concept.
Customization allows for the adaptation of sliding glass door heights to align with individual preferences, architectural styles, and functional needs. This flexibility opens up a myriad of design possibilities, enabling the creation of unique and impactful living spaces. From maximizing natural light penetration to accentuating panoramic views, custom height options cater to diverse design objectives, enhancing the visual appeal and spatial dynamics of the environment.
Incorporating custom height options for sliding glass doors involves collaborating with experienced manufacturers and suppliers who specialize in tailored architectural solutions. These professionals possess the expertise and resources to accommodate specific height requirements, ensuring that the doors are meticulously crafted to meet the exact specifications of the project. By leveraging custom height options, homeowners and designers can achieve a seamless integration of sliding glass doors into the architectural framework, enhancing the overall aesthetic and functional coherence of the space.
Furthermore, custom height options enable the adaptation of sliding glass doors to unique spatial configurations, such as irregular ceiling heights or non-standard architectural elements. This adaptability ensures that the doors harmonize with the existing architectural features, creating a cohesive and visually striking environment. Whether it involves creating a dramatic floor-to-ceiling glass façade or integrating sliding glass doors into unconventional design layouts, custom height options provide the flexibility needed to realize ambitious design visions.
Additionally, custom height options for sliding glass doors cater to accessibility requirements and regulatory standards, ensuring compliance with building codes and safety regulations. By tailoring the door heights to meet specific accessibility guidelines, homeowners and designers can create inclusive living environments that prioritize safety and convenience for all occupants.
In essence, custom height options for sliding glass doors represent a pivotal aspect of architectural customization, offering a tailored approach to spatial design and functionality. By embracing custom height options, homeowners, architects, and designers can elevate the visual impact, functionality, and individuality of living spaces, creating environments that resonate with personal style and architectural innovation.
Conclusion
In conclusion, the height of a sliding glass door plays a significant role in shaping the functionality, aesthetic appeal, and spatial dynamics of a living environment. Understanding the standard dimensions, factors influencing height considerations, and the availability of custom options is essential for homeowners, architects, and designers seeking to integrate these elegant architectural features into their projects.
The standard height of a sliding glass door, typically ranging from 80 to 82 inches, serves as a foundational reference point for architectural integration and design planning. This standard sizing facilitates seamless compatibility with common ceiling heights and architectural norms, offering a balance between practical functionality and visual harmony within the space.
Factors such as architectural design, ceiling height, natural light and views, spatial functionality, customization options, and regulatory requirements influence the height of sliding glass doors. By considering these factors, stakeholders can make informed decisions to tailor the door dimensions to meet specific design objectives and spatial requirements, ultimately enhancing the overall living experience.
Custom height options for sliding glass doors provide a versatile approach to architectural customization, empowering homeowners, architects, and designers to achieve personalized solutions that seamlessly integrate with the overall design concept. This flexibility allows for the adaptation of sliding glass door heights to align with individual preferences, architectural styles, and functional needs, opening up a myriad of design possibilities and enhancing the visual appeal and spatial dynamics of the environment.
By embracing custom height options, stakeholders can create inclusive living environments that prioritize safety and convenience for all occupants while elevating the visual impact, functionality, and individuality of living spaces. Whether it involves maximizing natural light penetration, accentuating panoramic views, or adapting to unique spatial configurations, custom height options for sliding glass doors offer a tailored approach to spatial design and architectural innovation.
In essence, the height of a sliding glass door transcends mere measurements; it embodies the seamless fusion of indoor and outdoor spaces, the optimization of natural light and views, and the creation of architectural statements that resonate with personal style and design innovation. By understanding the nuances of sliding glass door height considerations and leveraging custom options, stakeholders can transform living spaces into captivating, functional, and harmonious environments that reflect the essence of modern architectural elegance.
Frequently Asked Questions about How Tall Is A Sliding Glass Door
Was this page helpful?
At Storables.com, we guarantee accurate and reliable information. Our content, validated by Expert Board Contributors, is crafted following stringent Editorial Policies. We're committed to providing you with well-researched, expert-backed insights for all your informational needs.
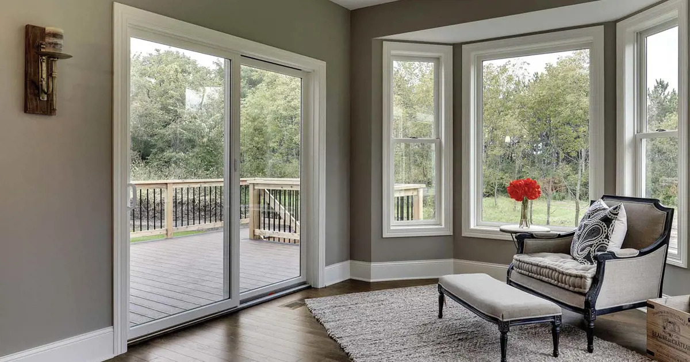
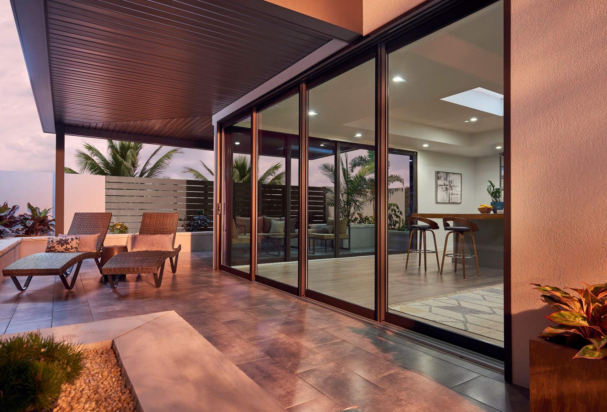
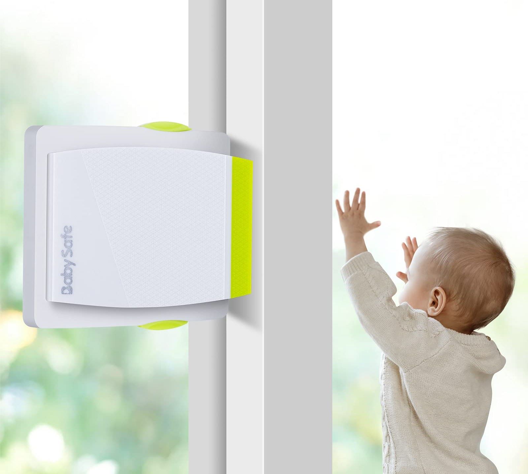
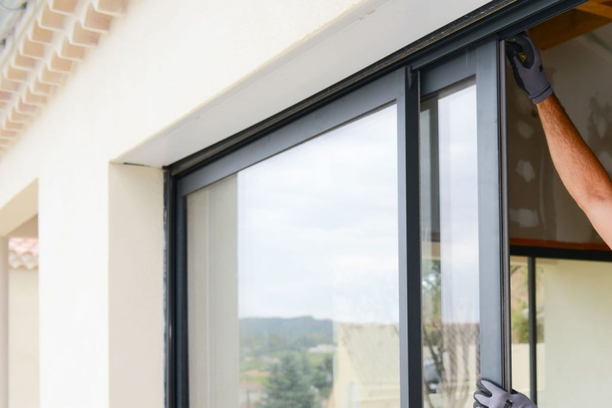
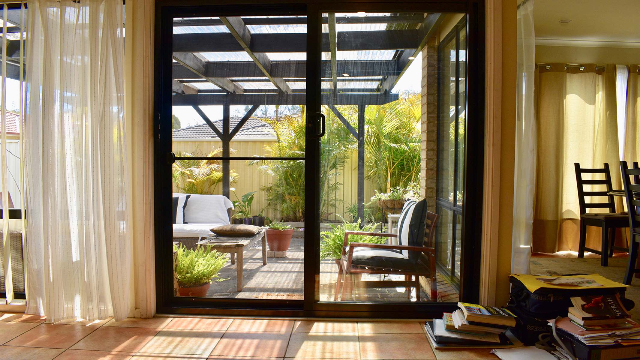
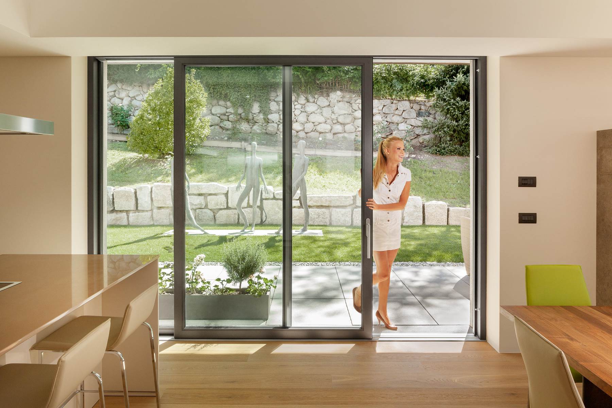
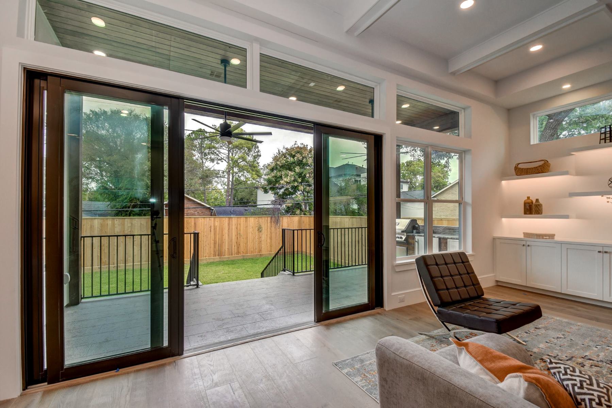
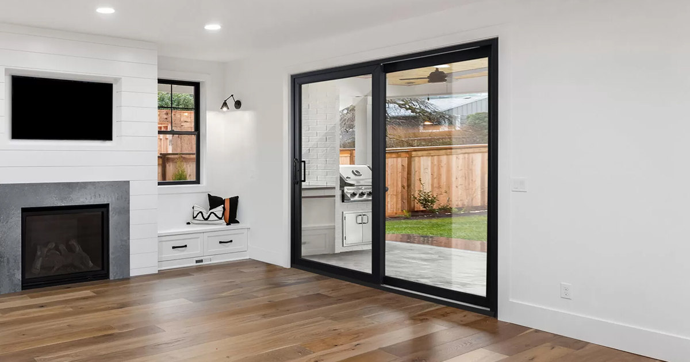
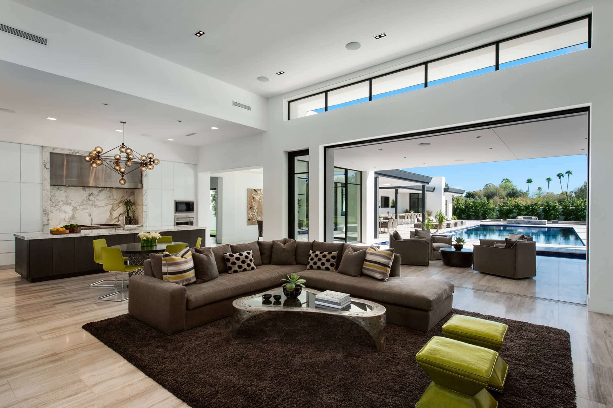
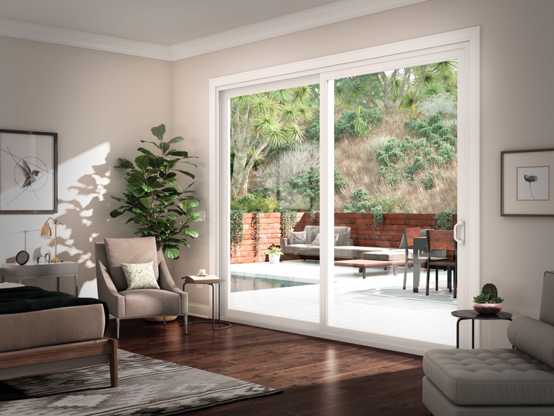
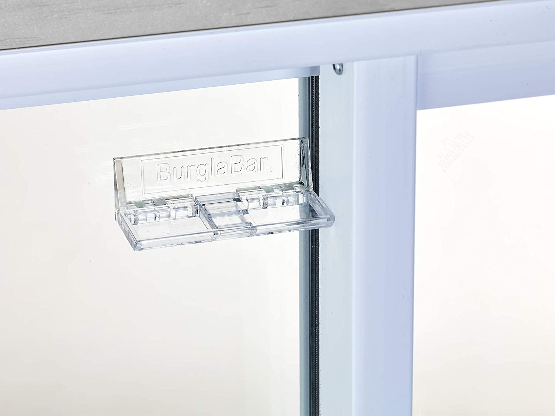
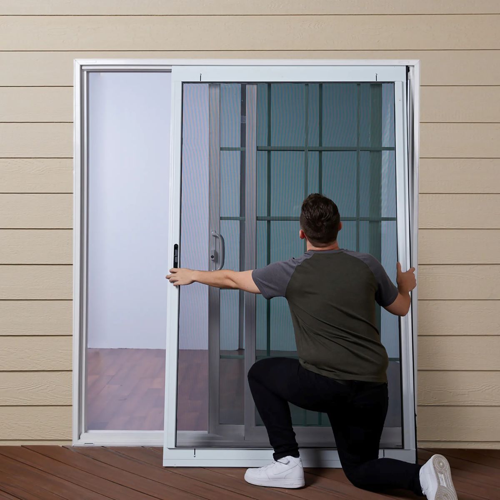
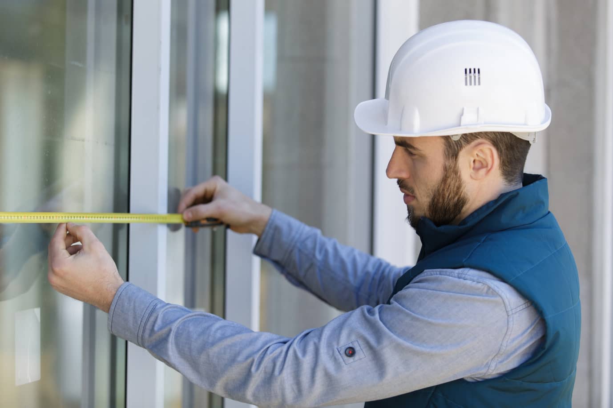
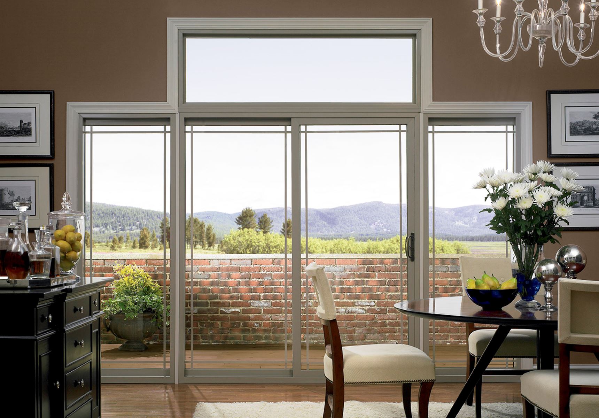
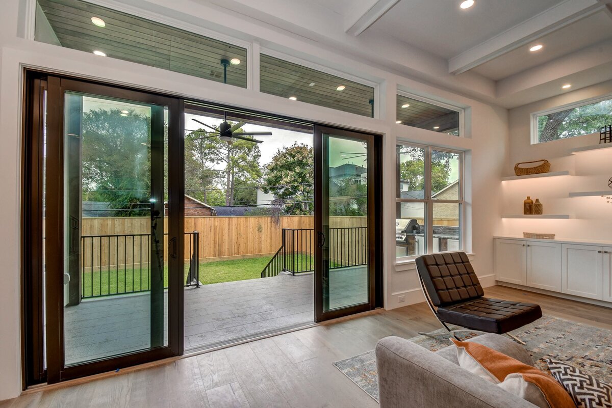

0 thoughts on “How Tall Is A Sliding Glass Door”