Home>Garage Storage>One Couple’s Real-Life Garage Loft Ideas And Style We Love
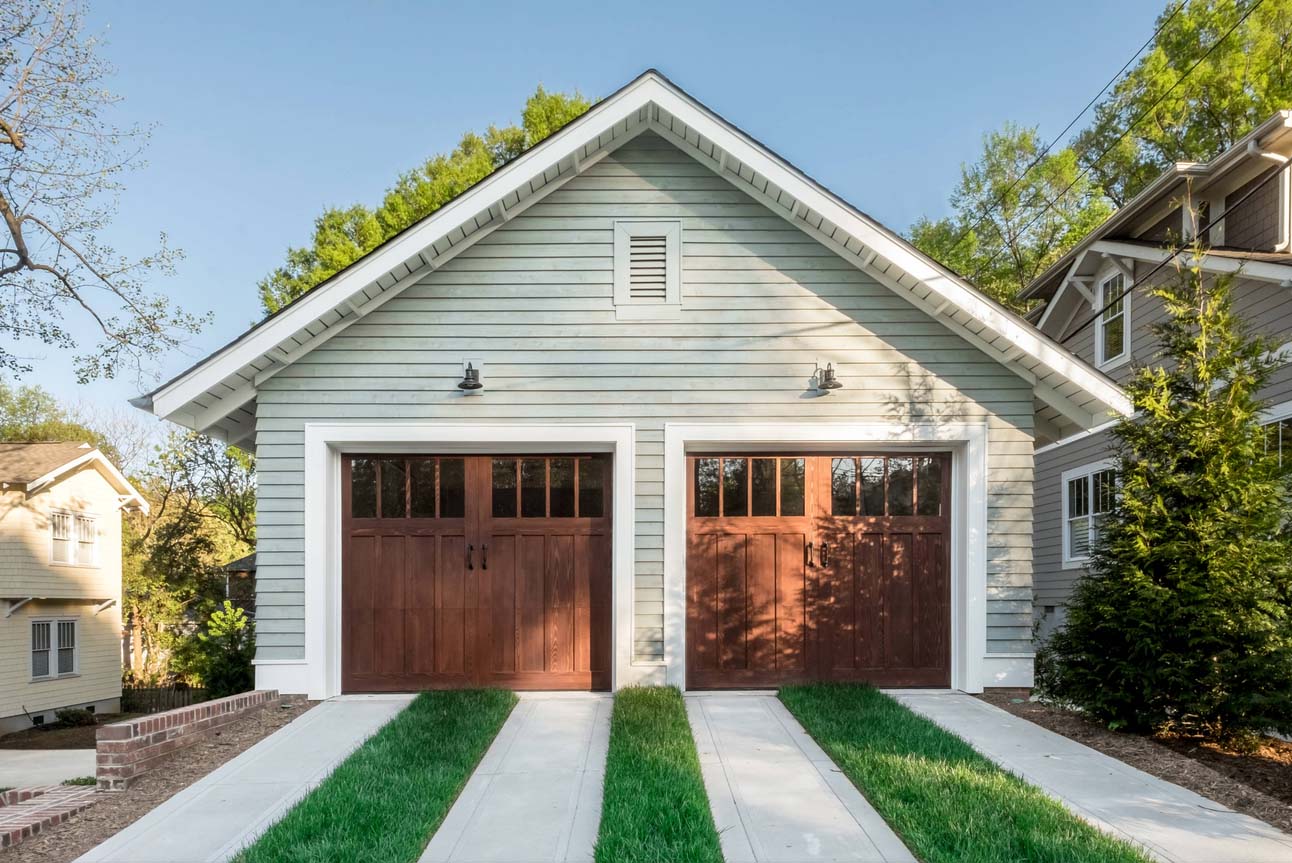

Garage Storage
One Couple’s Real-Life Garage Loft Ideas And Style We Love
Modified: February 15, 2024
Discover innovative garage storage ideas and stylish loft designs that will inspire your own garage transformation. Get inspired by this real-life couple's journey!
(Many of the links in this article redirect to a specific reviewed product. Your purchase of these products through affiliate links helps to generate commission for Storables.com, at no extra cost. Learn more)
Introduction
Welcome to the world of garage loft conversions, where storage space meets style and functionality. If you have a garage that is underutilized or simply collecting clutter, it’s time to consider transforming it into a loft space that can serve a variety of purposes.
Garage loft conversions have become increasingly popular among homeowners looking to optimize their living space. Whether you need a home office, a guest bedroom, or a place to unwind and entertain, converting your garage into a loft offers a flexible solution.
In this article, we will explore inspiring garage loft ideas and styles to help you envision the possibilities for your own transformation. We will delve into the design choices that can elevate your garage loft from a storage area to a functional and aesthetically pleasing space. Additionally, we will discuss the renovation process, share a real-life case study, provide tips for decorating the garage loft, and offer maintenance and upkeep guidelines to keep your new space in top shape.
So, get ready to be inspired and discover the potential of your garage. Let’s dive into the world of garage loft conversions and explore the exciting possibilities that await.
Key Takeaways:
- Transform your underutilized garage into a versatile and stylish loft space that adds value to your home. Maximize square footage, adapt to changing needs, and create a private, functional area with inspiring design ideas and practical tips.
- Elevate your garage loft conversion with creative storage solutions, popular design styles, and a step-by-step renovation guide. From home offices to guest bedrooms, unleash the potential of your garage and create a space that reflects your unique lifestyle.
Garage Loft Conversion: An Overview
A garage loft conversion refers to the process of transforming a traditional garage into a loft space that serves a different purpose than simply storing vehicles or belongings. It involves renovating the existing garage structure to create a livable and functional area that can be customized to suit your specific needs.
The benefits of converting a garage into a loft space are numerous. Firstly, it allows you to maximize the use of your existing square footage without the need for costly home additions. By repurposing your underutilized garage, you can create an additional living space that adds value to your home.
Converting a garage into a loft also provides you with the flexibility to adapt the space to your changing lifestyle needs. Whether it’s a home office, a guest bedroom, or a recreational area, a garage loft conversion offers a versatile space that can be easily transformed to meet your evolving requirements.
Furthermore, a garage loft conversion provides a separate and private area within your home, offering a sense of privacy and seclusion. This can be especially valuable if you have guests or family members staying overnight or if you work from home and require a quiet and dedicated space.
Another advantage of a garage loft conversion is the potential for additional storage. By utilizing creative storage solutions such as built-in cabinets or shelving, you can effectively declutter your home and keep your belongings organized. This is especially valuable in smaller homes or apartments where storage space may be limited.
Lastly, a garage loft conversion can significantly enhance the aesthetic appeal of your home. With careful design choices and attention to detail, you can create a stylish and inviting space that seamlessly blends with the rest of your interior. From modern and minimalist to rustic and cozy, the design possibilities are endless.
Overall, a garage loft conversion presents a cost-effective and practical solution for utilizing your garage space to its fullest potential. Not only does it provide additional living space, but it also offers the opportunity to enhance your home’s functionality and value.
Inspiring Garage Loft Ideas
When it comes to garage loft conversions, the possibilities are endless. Depending on your needs and preferences, you can transform your garage into a variety of functional and inviting spaces. Here are some inspiring garage loft ideas to fuel your imagination:
1. Home Office: Create a dedicated workspace in your garage loft where you can focus and be productive. Install a large desk, comfortable office chair, and ample storage for your files and supplies. Optimize natural light with well-placed windows or skylights to create an inviting and inspiring work environment.
2. Guest Bedroom: If you often have guests staying overnight, transform your garage loft into a cozy guest bedroom. Consider installing a comfortable bed, bedside tables with lamps, and a small seating area. Add some personal touches like fresh linens, artwork, and decorative accents to create a welcoming space for your visitors.
3. Entertainment Area: Turn your garage loft into a recreational haven where you can relax and have fun. Set up a home theater system with comfortable seating, a large screen, and surround sound. Incorporate a mini bar or refreshment area for your favorite drinks and snacks. Add some game tables or a pool table for additional entertainment options.
In addition to different purposes, storage plays a vital role in garage loft conversions. Here are some creative storage solutions to make the most of your space:
1. Custom Cabinets: Install custom cabinets along the walls to maximize storage capacity. Utilize them for storing books, office supplies, or personal belongings. You can choose from a variety of styles and finishes to match your desired aesthetic.
2. Wall-Mounted Shelves: Optimize vertical space by adding wall-mounted shelves. These can be used for displaying decorations, storing shoes or accessories, or organizing your hobby supplies. Consider using floating shelves for a modern and minimalist look.
3. Built-in Closets: Incorporate built-in closets to efficiently store clothing, bedding, or other items. Customize the closet interiors with shelves, hanging rods, and drawers to suit your specific storage needs.
4. Overhead Storage: Take advantage of the ceiling space by installing overhead storage racks. These are perfect for storing bulky items like seasonal decorations, camping gear, or sports equipment. Ensure proper installation for safety and accessibility.
Remember, the key to a successful garage loft conversion is tailoring the design to suit your specific needs and using creative storage solutions to maintain a clutter-free and organized space. Let your imagination run wild and create a garage loft that not only serves a purpose but also reflects your personal style and preferences.
Design and Style Choices
Designing your garage loft conversion involves making choices that will determine the functionality and aesthetics of the space. Consider these factors as you plan your conversion:
1. Choosing the Right Layout: The layout of your garage loft conversion should be based on the purpose of the space. If you’re creating a home office, ensure there is enough space for a desk and other office essentials. For a guest bedroom, allocate sufficient room for a bed, nightstands, and closet space. If it’s an entertainment area, plan for seating, a TV or projector screen, and any additional features you desire.
2. Popular Design Styles: Garage lofts can be designed in various styles to match your personal taste and complement your home’s overall aesthetic. Here are some popular design styles:
– Modern Minimalist: Clean lines, neutral colors, and a clutter-free environment define this style. Use minimalist furniture, sleek lighting fixtures, and simple yet elegant décor to create a contemporary look.
– Industrial: Embrace raw and unfinished elements such as exposed brick walls, concrete floors, and metal accents. Incorporate vintage or repurposed furniture, industrial lighting fixtures, and rustic décor for a unique and edgy atmosphere.
– Scandinavian: Known for its simplicity and functionality, Scandinavian design focuses on light, natural colors, and minimalist furniture. Utilize light-colored wood, cozy textiles, and clean lines to achieve a warm and inviting space.
– Rustic Farmhouse: Create a cozy and inviting atmosphere by incorporating warm colors, natural wood elements, and vintage-inspired furniture. Use textured fabrics, rustic décor, and farmhouse accents to bring a sense of warmth and charm to your garage loft.
– Coastal: Transform your garage loft into a beach-inspired oasis with light and breezy colors, natural materials, and nautical accents. Choose comfortable furniture with coastal motifs, incorporate elements like seashells or driftwood, and let in ample natural light for a relaxing and coastal vibe.
Ultimately, the design and style choices for your garage loft conversion should reflect your personal taste and create a cohesive look that seamlessly integrates with the rest of your home.
By carefully considering the layout and incorporating a design style that resonates with you, you can create a visually appealing and functional space that enhances the overall ambiance of your home.
Renovation Process: From Garage to Loft
Converting a garage into a loft involves a step-by-step process to ensure a successful and well-executed transformation. Here is a guide to help you through the renovation process:
1. Assess the Space: Begin by evaluating the current condition of your garage and determining if any repairs or modifications are needed. This may include fixing any structural issues, improving insulation, or upgrading electrical and plumbing systems.
2. Design and Planning: Decide on the purpose and layout of your garage loft. Consider factors such as the location of windows and doors, the placement of walls for privacy, and the accessibility of utilities. Create a detailed plan that addresses your specific needs and desired aesthetics.
3. Obtain Necessary Permits: Before starting any construction, check with your local building authority to determine if any permits are required for your garage loft conversion. It is important to comply with all building codes and regulations to ensure the safety and legality of your project.
4. Hire a Contractor: Unless you have the necessary skills and experience, it is advisable to hire a professional contractor who specializes in garage loft conversions. Seek recommendations, request quotes, and choose a contractor who understands your vision and can execute the project according to your specifications.
5. Demolition and Construction: Clear out the garage space and remove any unnecessary fixtures or structures. This may include removing garage doors, breaking down walls, or modifying the existing flooring. Work closely with your contractor to ensure proper demolition and construction techniques are employed.
6. Insulation and Utilities: Install proper insulation to regulate temperature and create an energy-efficient space. This includes insulating walls, ceilings, and floors to ensure optimal comfort throughout the year. Additionally, arrange for the installation or relocation of electrical outlets, lighting fixtures, and plumbing connections as needed.
7. Walls, Floors, and Ceilings: Construct new walls and partitions according to your planned layout. Consider using materials that provide both structural support and visual appeal, such as drywall, wood, or brick. Choose flooring options that suit the purpose of your garage loft, whether it’s hardwood, laminate, carpet, or tile. Finish the ceilings with paint, texture, or decorative elements.
8. Finishing Touches: Once the major construction is complete, it’s time to add the finishing touches to your garage loft. This includes painting the walls, installing doors and windows, and selecting appropriate lighting fixtures. Add any desired decorative elements and personal touches to make the space truly your own.
Throughout the renovation process, it’s important to maintain open communication with your contractor and address any concerns or changes promptly. Regularly inspect the progress and ensure the work is being done to your satisfaction.
By following these steps and working with reliable professionals, you can successfully convert your garage into a functional and stylish loft space that enhances your home’s overall value and livability.
When designing a garage loft, consider maximizing vertical space with built-in storage and shelving to keep the area organized and functional. This will help to make the most of the space available and keep the loft clutter-free.
Real-Life Garage Loft Transformation: A Case Study
Let’s delve into a real-life example of a couple’s garage loft conversion project to gain insight into the process and the challenges they faced along the way.
Meet John and Sarah, a couple who decided to transform their underutilized garage into a versatile loft space that can serve as a home office and a guest bedroom. They began the project by assessing the condition of their garage and creating a detailed plan that addressed their specific needs.
One of the major challenges they encountered was obtaining the necessary permits from their local building authority. They had to adhere to strict regulations and obtain approvals for structural modifications, electrical work, and plumbing connections. It required time and patience to navigate the permit process and ensure compliance with all codes.
Once the permits were secured, John and Sarah hired a reputable contractor with experience in garage loft conversions. The demolition and construction phase began, which involved removing the garage doors, breaking down walls, and restructuring the space according to their planned layout. It required careful coordination and skilled craftsmanship to maintain the structural integrity of the space while creating new partitions.
The next challenge came with the installation of insulation and utilities. John and Sarah wanted their garage loft to be energy-efficient and comfortable year-round. They chose to invest in high-quality insulation to regulate temperature and reduce energy consumption. Coordinating with electricians and plumbers for the installation of outlets, lighting fixtures, and plumbing connections was another hurdle they faced, but proper planning and communication with their contractor helped overcome these challenges.
As the project progressed, John and Sarah encountered unexpected issues such as hidden wiring and plumbing complications in the existing garage. However, their contractor was able to identify and resolve these issues without causing significant delays or additional costs.
Once the major construction work was completed, John and Sarah focused on the finishing touches. They painted the walls with a light and calming color, installed large windows to maximize natural light, and chose stylish furniture to create a functional home office and a comfortable guest bedroom. Adding personal touches such as artwork, plants, and decorative accents made the space feel personalized and inviting.
Despite the challenges they faced during the renovation process, John and Sarah were thrilled with the end result. Their garage loft conversion not only added value to their home but also provided them with a versatile space that meets their needs. It serves as a productive home office during the day and a cozy guest retreat when visitors come to stay.
This case study exemplifies the journey that many homeowners go through when converting their garages into loft spaces. It highlights the importance of careful planning, working with experienced professionals, and being prepared to tackle unexpected challenges along the way.
Decorating the Garage Loft
Once the construction of your garage loft conversion is complete, it’s time to bring the space to life through thoughtful interior design. Whether it’s a home office, a guest bedroom, or an entertainment area, here are some tips to decorate your garage loft in a way that is both stylish and functional:
1. Maximize Natural Light: If possible, take advantage of natural light by keeping windows unobstructed or adding skylights. Natural light not only brightens up the space but also creates a welcoming and inviting atmosphere.
2. Choose the Right Furniture: Select furniture pieces that are both functional and stylish. For a home office, invest in a comfortable desk and chair that promote productivity. In a guest bedroom, opt for a comfortable bed with quality bedding, nightstands, and seating options. In an entertainment area, consider comfortable seating arrangements and functional entertainment units or shelving for electronics.
3. Optimize Storage Solutions: Utilize creative storage solutions to keep your garage loft organized and clutter-free. Incorporate built-in shelves, cabinets, or storage units to house office supplies, personal belongings, or entertainment equipment. Consider multi-functional furniture pieces, such as ottomans or coffee tables with hidden storage, to maximize space.
4. Choose Color Palette and Decor: Select a color scheme that reflects your personal style and creates a cohesive look. Neutral tones like beige, gray, or white can provide a calming and versatile backdrop. Add pops of color through accessories such as pillows, rugs, artwork, or curtains. Incorporate decor elements that align with the purpose of the space, such as inspirational quotes for a home office or cozy textiles for a guest bedroom.
5. Lighting Matters: Pay attention to the lighting in your garage loft. Incorporate a combination of ambient, task, and accent lighting to create the desired ambiance. Consider pendant lights, table lamps, floor lamps, or wall sconces to provide a balance of functional and atmospheric lighting.
6. Consider Privacy: If your garage loft serves as a guest bedroom or an office, ensure privacy by adding window treatments, such as blinds or curtains. Install room dividers or partitions to create separate areas and provide privacy when needed.
7. Personalize the Space: Add personal touches that reflect your style and interests. Display artwork, photographs, or other cherished items that make the space feel uniquely yours. Incorporate indoor plants for a touch of nature and to boost the overall mood of the room.
Remember, the key to decorating a garage loft is to create a space that is both functional and visually appealing. Balance style with practicality, ensuring that the design choices enhance the purpose of the space while creating a welcoming and comfortable environment.
By following these tips and infusing your personal style, you can transform your garage loft into a beautiful and functional space that meets your needs and reflects your unique personality.
Maintenance and Upkeep of a Garage Loft
Once you’ve completed your garage loft conversion, it’s essential to establish a regular maintenance routine to ensure its longevity and optimal functionality. Here are some key maintenance tasks to preserve the condition of your garage loft:
1. Clean and Declutter Regularly: Keep your garage loft clean and tidy by dusting surfaces, vacuuming or sweeping the floors, and organizing storage areas. Regular decluttering will help maintain a neat and organized space, enhancing both the aesthetic appeal and functionality of the loft.
2. Check for Moisture and Insulation Issues: Regularly inspect the loft for any signs of moisture or insulation problems. Look for leaks or water damage on the walls or ceiling, and address any issues promptly to prevent further damage. Ensure that insulation remains intact and in good condition to maintain energy efficiency and temperature regulation.
3. Keep an Eye on Windows and Doors: Check the windows and doors for proper sealing and functionality. Make sure there are no drafts or air leaks that could impact energy efficiency. Clean the windows and frames regularly to maintain their appearance and functionality.
4. Maintain HVAC Systems: If your garage loft has heating, ventilation, and air conditioning (HVAC) systems, schedule regular maintenance to ensure optimal performance. Change air filters regularly and have the systems inspected and serviced by professionals to keep them running efficiently.
5. Perform Routine Electrical and Plumbing Checks: Periodically inspect the electrical outlets, switches, and plumbing connections in your garage loft. Look for any signs of wear or damage, such as loose wires or leaks, and have any issues addressed by a qualified electrician or plumber. Regular checks will help prevent potential hazards and minimize the risk of damage.
In addition to maintenance tasks, consider these tips to maximize energy efficiency and reduce utility costs in your garage loft:
1. Optimize Insulation: Ensure that your garage loft has proper insulation in walls, ceilings, and floors to preserve energy and regulate temperature. Upgrade or add insulation where necessary, and seal any gaps or cracks that could allow drafts or air leakage.
2. Use Energy-Efficient Lighting: Replace traditional light bulbs with energy-efficient options, such as LED or CFL bulbs. These bulbs not only last longer but also consume less energy, reducing your overall utility costs.
3. Invest in Energy-Efficient Appliances: When selecting appliances for your garage loft, choose ones with energy-saving features and high energy efficiency ratings. Look for appliances with the Energy Star label, which signifies that they meet strict energy efficiency guidelines.
4. Practice Smart Energy Consumption Habits: Encourage energy-conscious behavior by turning off lights and electronics when not in use, utilizing natural light during the day, and adjusting thermostat settings to optimize energy usage.
Implementing these maintenance tasks and energy-saving practices will help preserve the condition of your garage loft and reduce your environmental footprint. By actively maintaining and taking steps to maximize energy efficiency, you can enjoy a comfortable and sustainable living space for years to come.
Conclusion
Garage loft conversions offer homeowners a unique opportunity to optimize their living spaces by transforming underutilized garages into functional and stylish areas. Throughout this article, we have explored various aspects of garage loft conversions, providing inspiration, practical tips, and insights into the renovation process. Before we conclude, let’s recap some key points and understand the significance of garage loft conversions:
We began by discussing the benefits of converting a garage into a loft space, highlighting how it allows homeowners to maximize their existing square footage, adapt to changing needs, and create a separate and private area within their homes. Additionally, garage loft conversions provide valuable storage solutions and enhance the overall aesthetic appeal of a home.
We explored inspiring garage loft ideas for different purposes, including home offices, guest bedrooms, and entertainment areas. We also discussed creative storage solutions to optimize the use of space within the garage loft.
When it comes to design and style choices, we emphasized the importance of selecting the right layout and discussed popular design styles, such as modern minimalist, industrial, Scandinavian, rustic farmhouse, and coastal.
Next, we delved into the renovation process, providing a step-by-step guide from assessing the space to working with contractors and obtaining necessary permits. We also shared a real-life case study to illustrate the challenges and rewards of a garage loft conversion project.
In terms of decorating the garage loft, we offered tips for creating a stylish and functional space by maximizing natural light, choosing the right furniture, optimizing storage solutions, selecting a color palette, and adding personal touches.
Maintenance and upkeep are crucial for prolonging the lifespan of a garage loft. We outlined essential maintenance tasks like cleaning, checking for moisture and insulation issues, and maintaining HVAC systems. Additionally, we provided tips for maximizing energy efficiency and reducing utility costs.
In conclusion, garage loft conversions are a valuable strategy for optimizing living space and adding versatility to a home. They provide homeowners with the opportunity to create purposeful areas that meet their specific needs while enhancing the overall functionality and aesthetic appeal of their homes.
Whether you’re seeking a dedicated home office, a cozy guest retreat, or an entertainment haven, a garage loft conversion has the potential to transform your underutilized garage into a space that reflects your unique lifestyle and preferences.
So, don’t let your garage go to waste – unleash its potential and create a garage loft that will revolutionize how you utilize and enjoy your living space!
Frequently Asked Questions about One Couple's Real-Life Garage Loft Ideas And Style We Love
Was this page helpful?
At Storables.com, we guarantee accurate and reliable information. Our content, validated by Expert Board Contributors, is crafted following stringent Editorial Policies. We're committed to providing you with well-researched, expert-backed insights for all your informational needs.
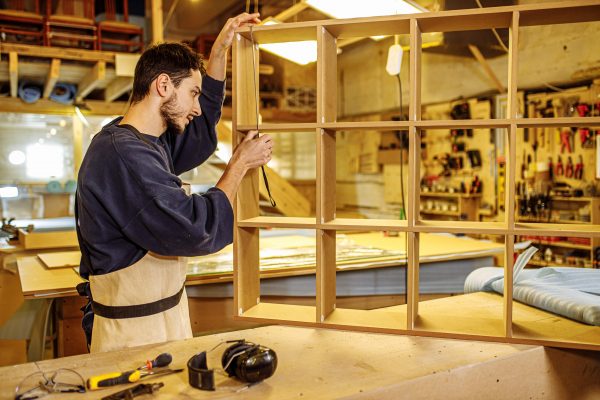
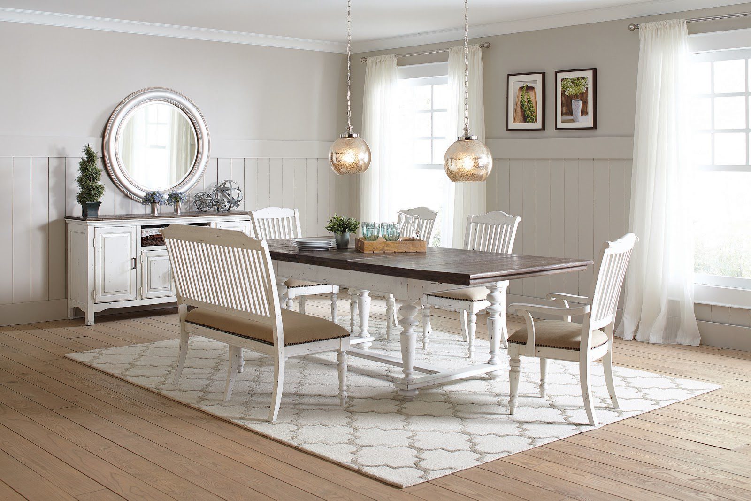
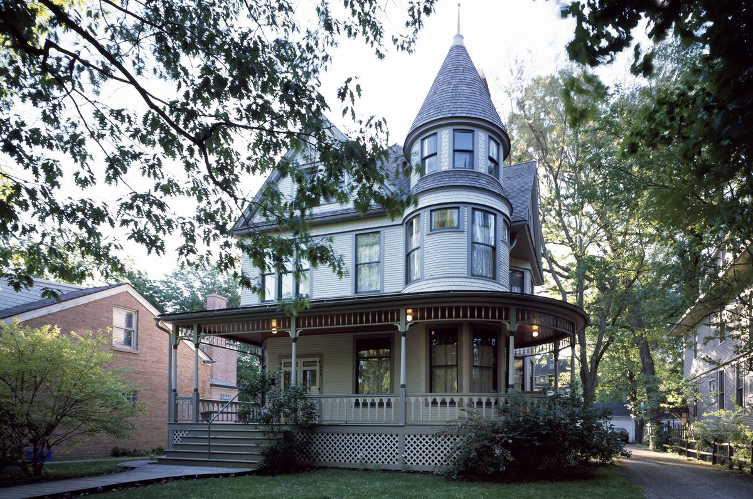

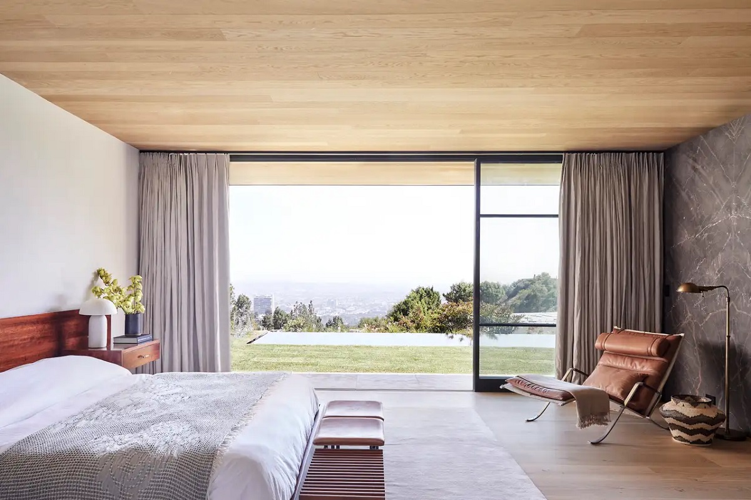
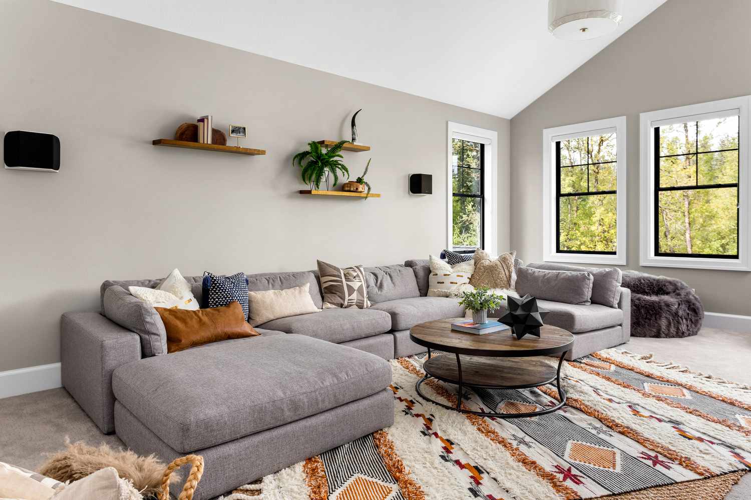

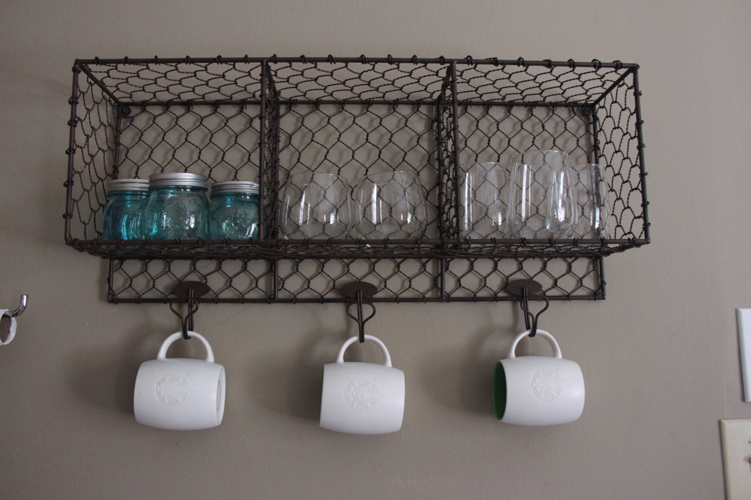
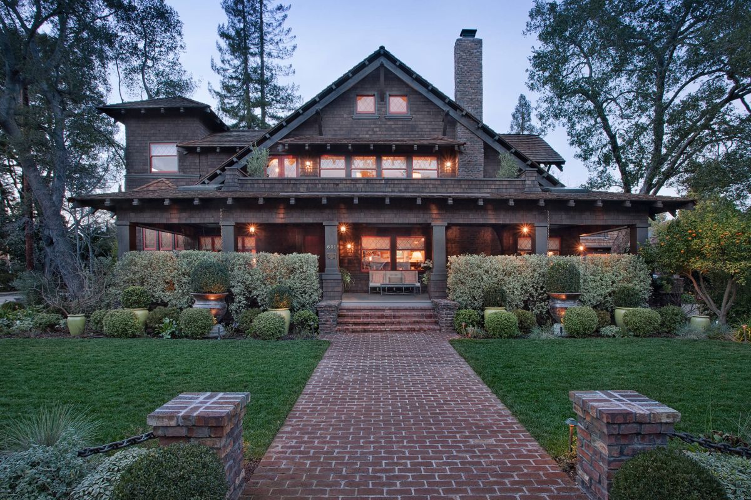

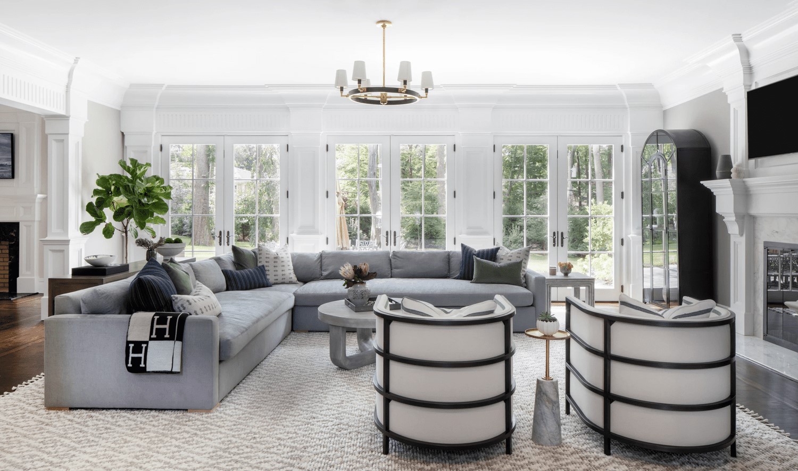
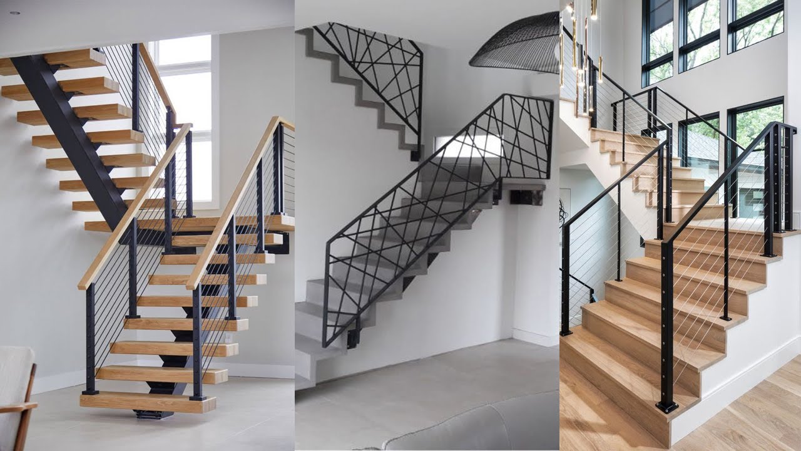
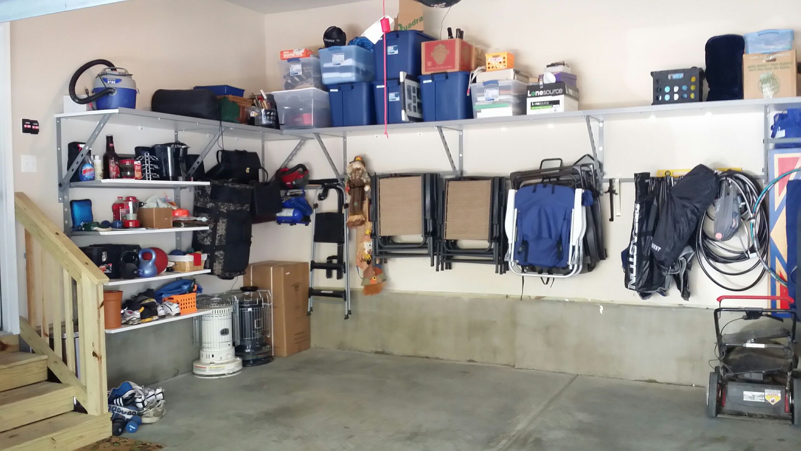
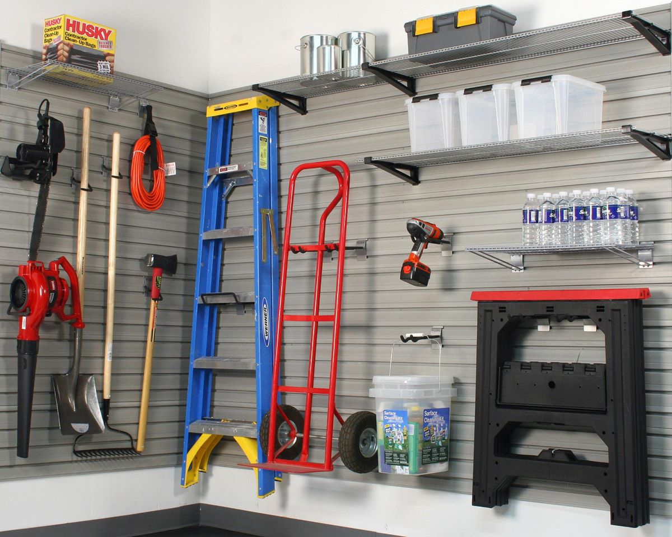

0 thoughts on “One Couple’s Real-Life Garage Loft Ideas And Style We Love”