Home>Ideas and Tips>Loft Living: Open Concept Done Right
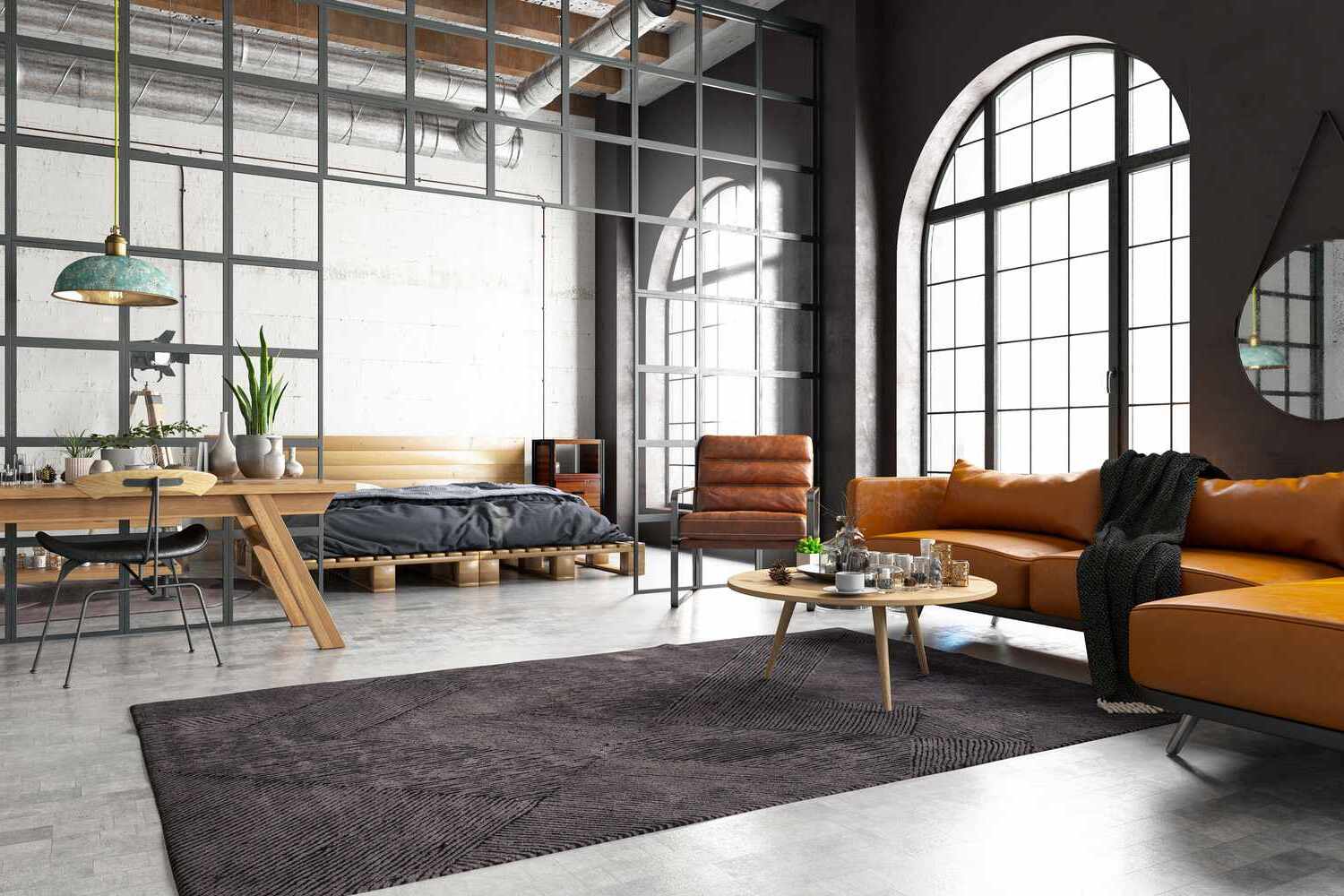

Ideas and Tips
Loft Living: Open Concept Done Right
Published: October 22, 2024
Discover the allure and challenges of loft living. Learn how to balance open-concept spaces with privacy and flexibility for a perfect urban lifestyle.
(Many of the links in this article redirect to a specific reviewed product. Your purchase of these products through affiliate links helps to generate commission for Storables.com, at no extra cost. Learn more)
In recent years, the concept of loft living has gained immense popularity, particularly due to its unique blend of historical charm and modern functionality. One of the defining features of loft living is the open-concept space, which has both its proponents and detractors. While some argue that open-concept spaces foster a sense of togetherness and versatility, others lament the lack of privacy and increased noise levels. This article will delve into the world of loft living, exploring both the allure and challenges of open-concept spaces.
The Allure of Open-Concept Spaces
Open-concept spaces have been a staple in modern design for several decades. They offer a seamless flow between different areas of the living space, creating a sense of openness and freedom. This layout not only makes the space feel larger but also fosters a sense of togetherness, as family members or roommates can interact and engage with each other easily.
One of the primary reasons for the popularity of open-concept spaces is their versatility. The absence of walls provides the opportunity to rearrange furniture and decor without being limited by fixed room layouts. This flexibility allows residents to adapt their living space to their changing needs and preferences. Whether it’s hosting a dinner party or simply enjoying a quiet evening at home, open-concept spaces can easily be transformed to suit the occasion.
Moreover, open-concept living promotes natural light and airflow throughout the space. With fewer walls obstructing the view and limiting the entry of light, loft apartments often benefit from an abundance of natural light, creating a bright and airy atmosphere. This not only enhances the overall aesthetic but also has a positive impact on the occupants’ well-being, as natural light has been linked to improved mood and productivity.
Read more: Open Concept Living Done Right In Lofts
Historical Charm and Modern Amenities
Loft living often combines historical charm with modern amenities, creating a unique and alluring way of life. Repurposed industrial buildings, with their high ceilings, exposed brickwork, and large windows, offer a distinctive character that cannot be found in traditional homes. These industrial elements, combined with modern amenities and stylish decor, make loft apartments highly desirable.
For instance, many loft apartments are located in vibrant city centers, close to amenities such as trendy restaurants, art galleries, and boutiques. This proximity to cultural hotspots and a bustling urban scene is a major attraction for those seeking an exciting and dynamic lifestyle. The convenience of living in the heart of the city, combined with the unique aesthetic of a loft, has contributed to its growing popularity among young professionals and creative individuals.
Flexibility and Customization
The flexibility offered by open-concept spaces is another significant aspect that makes them attractive. Residents can create their own personalized living areas without being constrained by traditional room layouts. Whether it’s a cozy reading nook, a spacious home office, or an entertainment area, the lack of partitions in a loft provides endless possibilities for customization.
This flexibility appeals to those who value creativity and self-expression in their living space. It allows them to experiment with different layouts and arrangements, tailoring their home to their unique needs and preferences. For example, a resident might choose to create a dedicated workspace in one corner of the loft while reserving another area for relaxation.
Challenges of Open-Concept Spaces
While open-concept spaces offer numerous benefits, they also come with some significant challenges. One of the primary concerns is the lack of privacy. In an open-concept layout, every area of the home is visible from multiple angles, which can be intrusive for those who value their personal space.
Another issue is noise pollution. With no walls to absorb sound, conversations and activities in one area can easily be heard throughout the entire home. This can be particularly problematic for those who work from home or need quiet time for work or relaxation.
Solutions for a More Private Open Concept
Despite these challenges, many residents find ways to mitigate them while still enjoying the benefits of open-concept spaces. One solution is to use transparent sliding doors or room dividers to create smaller but more manageable spaces within the larger open area. These partitions can help define different zones within the home without completely closing off the space.
Another approach is to strategically place furniture and decor to create visual barriers. For instance, placing a large piece of furniture like a sectional sofa can help block the view from one area to another, providing a sense of separation without completely closing off the space.
Read more: How To Decorate An Open Concept Living Room
Case Studies: Balancing Open Concept with Privacy
Several case studies illustrate how residents balance the need for privacy with the benefits of open-concept spaces.
Example 1: Transforming a Garage into a Flex Room
In some homes, transforming the garage into a more usable space can provide an additional area for work or relaxation. This can be especially useful for those who need a dedicated workspace or a quiet area away from the main living space.
For example, Emily Henderson discusses transforming a garage into a flex room that meets all functional needs. This idea is particularly appealing in homes where both roommates and family members are working from home, as it provides a dedicated space for productivity without compromising on the open-concept layout.
Example 2: Creating Private Work Areas
Another approach is to create private work areas within the home. This can be done by identifying specific areas that can be converted into private spaces, such as a loft or a corner of the living room.
For instance, an article by Architectural Digest suggests creating new, private work areas throughout the home. This involves identifying specific zones that can be dedicated to work or relaxation, ensuring that these areas are quiet and free from distractions.
The Future of Open Concept: Trends and Shifts
While open-concept spaces remain popular, there is a growing trend towards more defined rooms and flexible layouts. Designers and architects are now focusing on creating spaces that work in tandem with open-concept designs to provide homeowners with more options.
For example, HGTV shows like "Home Town" and "Bargain Block" often reject the idea of completely open-concept living in favor of more defined rooms with wider doorways. This approach allows for better flow and less noise pollution while still maintaining the benefits of open-concept spaces.
Conclusion
In conclusion, open-concept spaces are a defining feature of loft living, offering both versatility and challenges. While they foster a sense of togetherness and promote natural light and airflow, they also lack privacy and can be noisy.
However, by using transparent sliding doors or strategically placing furniture and decor, residents can mitigate these challenges while still enjoying the benefits of open-concept spaces. Ultimately, whether one chooses an entirely open-concept layout or a more balanced approach depends on individual needs and preferences.
As we move forward in our quest for the perfect living space, it's clear that flexibility is key. By embracing both traditional and modern design elements, we can create homes that are not only aesthetically pleasing but also functional and comfortable for all occupants.
References:
- Style by Emily Henderson – "Are We Done With Open Concept Layouts? Is Privacy Now The Top Priority?"
- The New York Times – "I'm Over Open-Concept Design"
- Rhodium Floors – "Loft Living: The Appeal of Open-Concept Spaces"
- My 100 Year Old Home – "Has the Open Concept Kitchen Plan Gone Out of Style?"
- Reddit – "Are we done with the 'open concept' living space idea, yet?"
Was this page helpful?
At Storables.com, we guarantee accurate and reliable information. Our content, validated by Expert Board Contributors, is crafted following stringent Editorial Policies. We're committed to providing you with well-researched, expert-backed insights for all your informational needs.
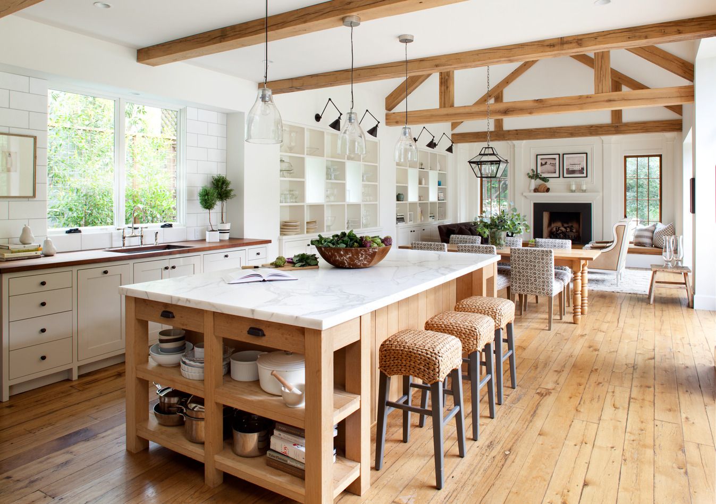
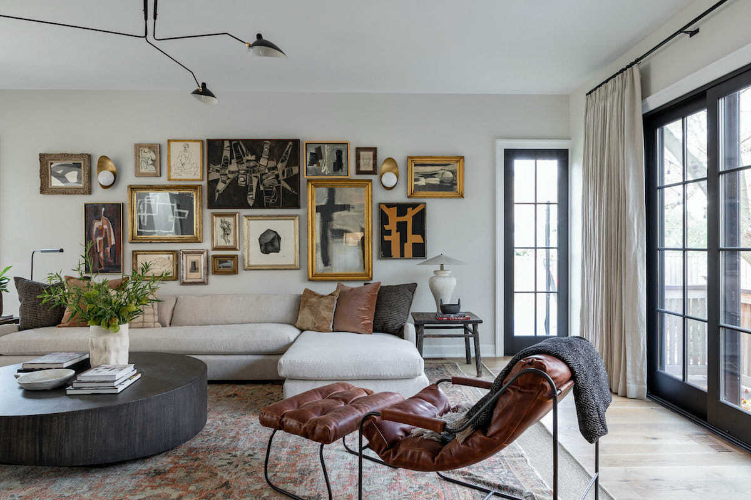
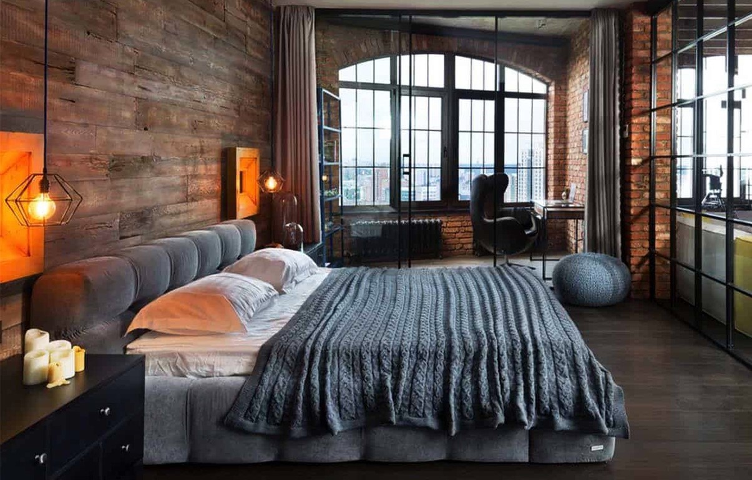
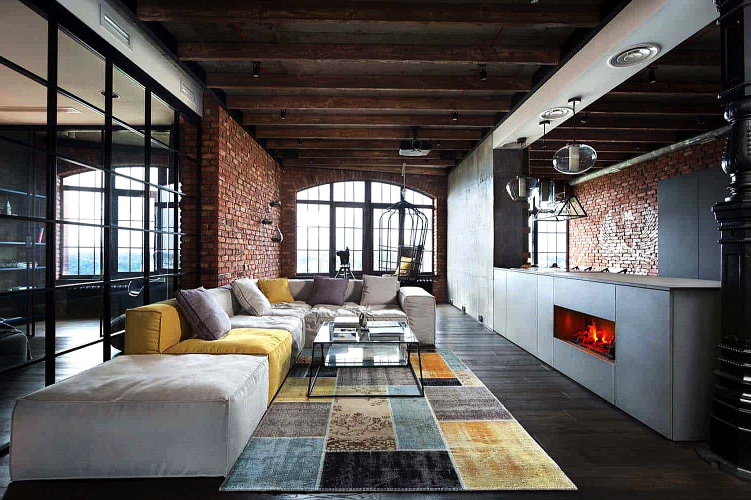
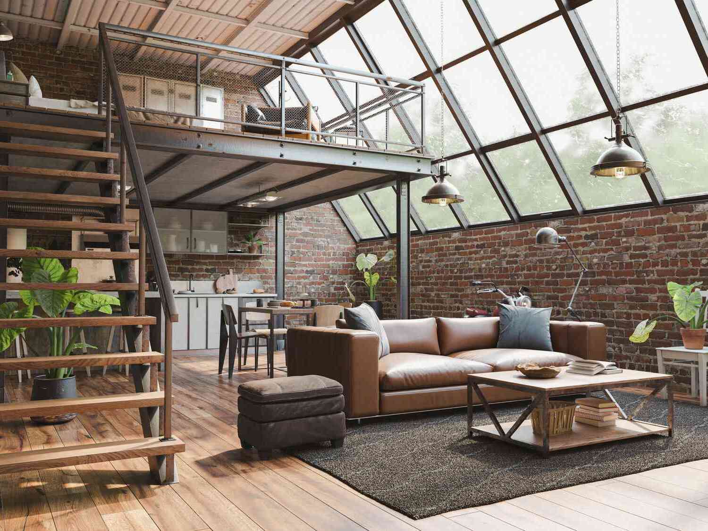

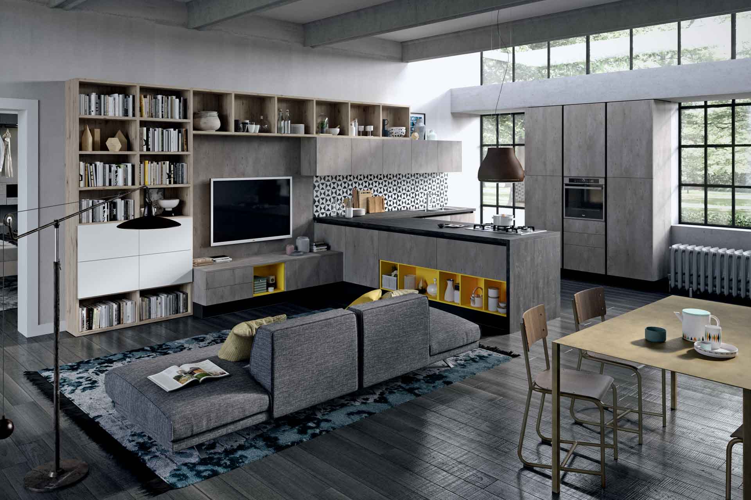
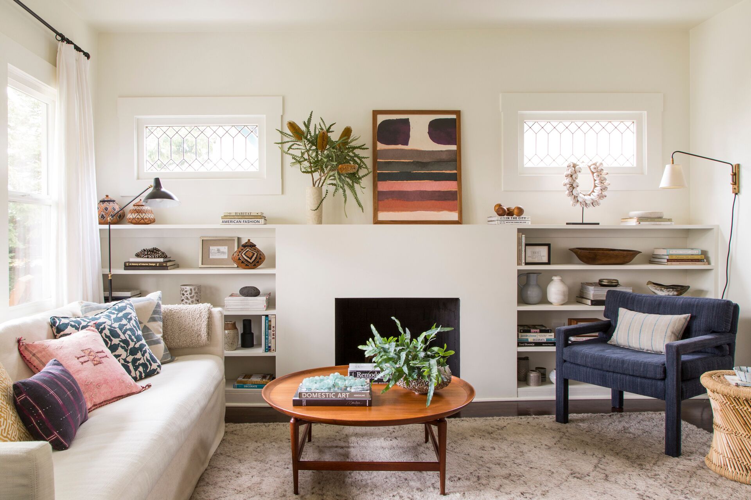


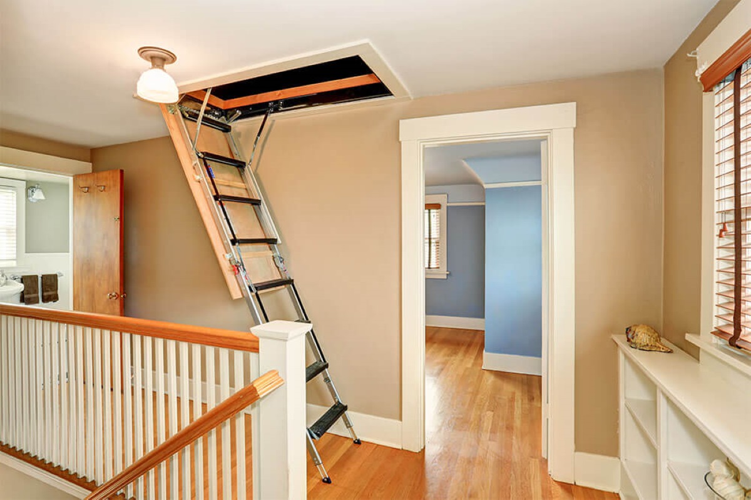
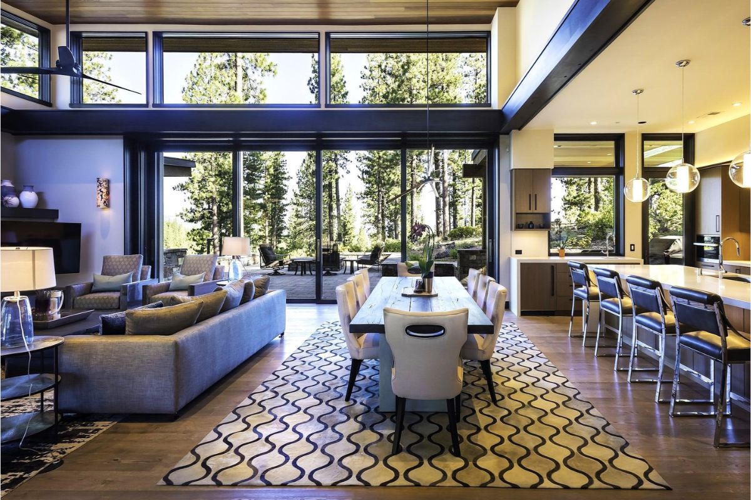
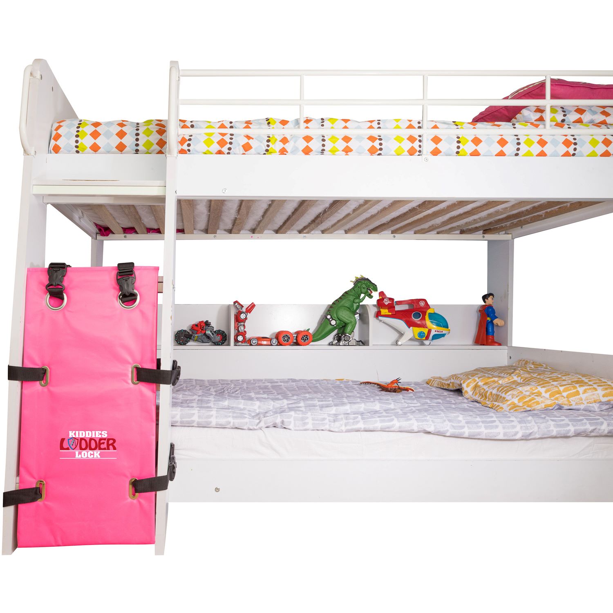


0 thoughts on “Loft Living: Open Concept Done Right”