Home>Interior Design>8 Interior Design Mistakes That Make A Home Feel Smaller
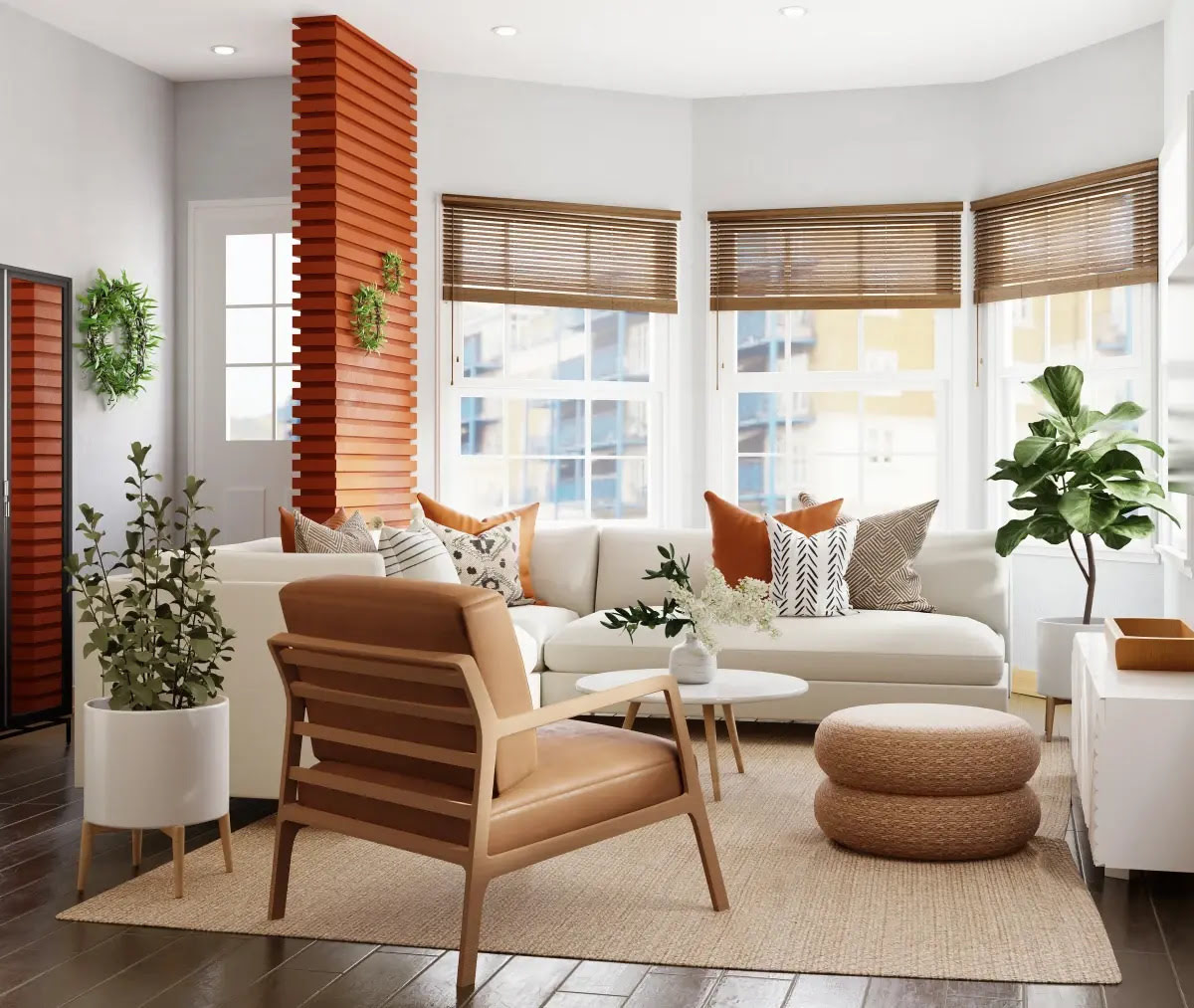

Interior Design
8 Interior Design Mistakes That Make A Home Feel Smaller
Modified: March 21, 2024
Avoid these common interior design mistakes that can make your home feel smaller. Learn how to optimize your space and create a more spacious and inviting environment.
(Many of the links in this article redirect to a specific reviewed product. Your purchase of these products through affiliate links helps to generate commission for Storables.com, at no extra cost. Learn more)
Introduction
When it comes to interior design, creating a sense of space and openness is key to making a home feel welcoming and comfortable. However, there are certain mistakes that can inadvertently make a space feel smaller than it actually is. Whether you’re redesigning your current home or moving into a new one, it’s important to be aware of these common interior design pitfalls.
In this article, we’ll delve into eight interior design mistakes that can make a home feel smaller. By understanding and avoiding these errors, you can transform your living space into a visually appealing and spacious environment that you’ll love coming home to.
Key Takeaways:
- Embrace natural light, choose light colors, and declutter to create a visually open and spacious home that feels inviting and comfortable.
- Opt for appropriately scaled furniture, strategic placement, and reflective surfaces to maximize space and create a visually appealing and expansive sanctuary.
Lack of Natural Light
Natural light is one of the most important elements in interior design, as it can significantly affect the perceived size of a space. A lack of natural light can make a room feel dark, cramped, and enclosed. To avoid this mistake, it’s crucial to maximize the amount of natural light that enters your home.
Start by ensuring that your windows are clean and unobstructed. Heavy curtains or blinds can block natural light from entering a room, so consider opting for sheer or light-colored window coverings that allow sunlight to filter through. Additionally, avoid placing furniture or other objects in front of windows, as this can prevent light from reaching the interior of the room.
If your home lacks sufficient natural light, there are several strategies you can employ to brighten up the space. One option is to install skylights or light tubes, which can bring in additional sunlight and create the illusion of a larger space. Alternatively, you can use mirrors strategically placed near windows to reflect natural light and make the room appear brighter and more spacious.
Another way to enhance the natural light in your home is by choosing light-colored paint for your walls and ceilings. Light shades, such as white or pastels, reflect light better than darker hues and can create a more open and airy atmosphere. Additionally, consider using glossy or reflective materials for surfaces like flooring or furniture, as these can bounce light around the room and make it feel larger.
By prioritizing natural light and implementing these strategies, you can instantly make your home feel more open and spacious. Not only will it visually expand the area, but it will also create a brighter and more inviting atmosphere that you and your guests will appreciate.
Dark Colors and Heavy Patterns
While dark colors can add a touch of sophistication and drama to a space, using them in excess can make a room feel smaller and more closed off. Dark hues absorb light and can create a sense of heaviness, which can be particularly impactful in smaller rooms. Similarly, heavy patterns can overwhelm a space and make it appear more congested.
To avoid the mistake of using dark colors and heavy patterns inappropriately, consider opting for lighter and brighter shades on your walls and furnishings. Lighter colors reflect light, creating an illusion of openness and spaciousness. Soft neutrals, such as whites, creams, and pastels, can make a room feel more expansive and refreshing.
If you still desire a touch of depth and visual interest, you can incorporate darker colors and patterns as accents. For example, you can choose a dark-colored statement piece of furniture or add bold patterned throw pillows to a neutral-colored sofa. This way, you can achieve a balance between light and dark elements in the room, without overwhelming the space.
In addition to color selection, the scale and size of patterns should also be considered. Large, busy patterns can make a room feel cluttered and small. Instead, opt for smaller patterns or use them sparingly as accents. This will provide visual interest without overpowering the room.
By being mindful of your color choices and pattern selection, you can create a visually pleasing and spacious interior that feels balanced and harmonious. Lighter colors and subtle patterns will help open up the space and create a sense of airiness, making your home feel more inviting and expansive.
Cluttered Spaces
Clutter is the enemy of spaciousness. It not only makes a room feel cramped and chaotic but also hinders functionality and visual flow. Keeping your living spaces organized and clutter-free is crucial to creating an open and inviting atmosphere.
To avoid the mistake of cluttered spaces, start by decluttering and organizing your belongings. Take the time to sort through your belongings and get rid of any items you no longer need or use. Donate or sell items that are in good condition but serve no purpose in your current space. By doing so, you’ll create more room and reduce the visual clutter in the area.
Additionally, invest in adequate storage solutions to keep your belongings neatly tucked away and out of sight. Utilize shelves, cabinets, and drawers to store items in an organized manner. Avoid overcrowding shelves or surfaces with too many decorative items, as this can create a cluttered and chaotic look. Instead, opt for a minimalist approach, showcasing a few carefully selected pieces that add interest without overwhelming the space.
Another effective strategy for combating clutter is to establish designated zones for specific activities or functions. For example, create a dedicated workspace with a clutter-free desk and storage for office supplies. Similarly, designate areas for hobbies, relaxation, and entertainment, ensuring that each space is visually organized and free from unnecessary items.
Regular maintenance is also key to preventing clutter from accumulating. Implement a daily cleaning routine and make a habit of tidying up after yourself. Put away items after use and avoid leaving things lying around. This will ensure that your living spaces remain clutter-free and visually open.
By decluttering, organizing, and maintaining a tidy environment, you can transform your home into a spacious and serene sanctuary. Not only will it visually expand the space, but it will also create a sense of calm and tranquility that allows you to fully enjoy your living areas.
Oversized Furniture
Furniture plays a significant role in the overall design and functionality of a space. However, using oversized furniture in a small room can quickly make it feel cramped and overwhelmed. It’s important to choose furniture that is appropriately scaled for the size of the room to create a sense of balance and spaciousness.
When selecting furniture for a small space, opt for pieces that are proportionate to the room’s size. Look for sleek, streamlined designs that don’t overpower the space. Choose furniture with exposed legs and open bases, as this allows for visual continuity and makes the room feel more open.
If you have a smaller living room, consider using a sectional sofa instead of a bulky three-piece set. A sectional can provide ample seating while maximizing the available floor space. Additionally, consider furniture with built-in storage options, such as ottomans or coffee tables with hidden compartments, to minimize clutter and maximize functionality.
Another way to create the illusion of more space is by using furniture with reflective surfaces. Mirrored or glass furniture can make a small room feel larger by reflecting light and visually expanding the area. Similarly, choosing furniture in light colors or neutrals can help create an open and airy ambience.
It’s also essential to consider the placement of furniture within the room. Avoid blocking pathways or placing bulky pieces of furniture in high-traffic areas. Allow for sufficient breathing space between furniture to create a sense of flow and ease of movement.
By choosing appropriately sized furniture and arranging it strategically, you can optimize the space in your home and create a visually appealing and spacious environment. Remember, less is often more when it comes to small spaces, so be selective in your furniture choices and aim for a harmonious balance of form and function.
Use light, neutral colors to create a sense of space and openness in a small room. Dark colors can make a room feel smaller and more closed in.
Poor Furniture Placement
Even the most well-designed and appropriately sized furniture can hinder the flow and spaciousness of a room if it’s placed incorrectly. Poor furniture placement can disrupt the natural traffic flow and make a space feel cramped and cluttered. To maximize the perceived size of a room, it’s crucial to pay attention to the placement of your furniture.
One common mistake is pushing all the furniture against the walls. While it may seem like a logical choice, this approach can actually make a room feel smaller. Instead, try floating furniture away from the walls, creating conversation areas and leaving breathing space around the perimeter of the room. This technique not only opens up the space but also allows for better circulation.
Another error is overcrowding a room with too much furniture. This can make the space feel chaotic and overwhelming. Be selective with your furniture choices and only include pieces that serve a purpose. Leave enough room in between pieces for easy movement and ensure that the room doesn’t feel overcrowded.
Consider the focal point of the room and arrange your furniture around it. This could be a fireplace, a television, or a large window with a beautiful view. By positioning your furniture in relation to the focal point, you create a visual anchor for the room and establish a sense of balance.
Pay attention to the scale and proportions of your furniture when placing them in a room. Avoid pairing large-scale furniture with small-sized pieces, as this can create a disjointed and cramped look. Aim for a harmonious balance where the size and shape of the furniture complement each other and the overall space.
Lastly, consider the functionality of the room when placing furniture. Arrange seating areas to encourage conversation or create designated zones for specific activities. When furniture is placed with intention and purpose, it enhances the flow and functionality of the space.
By paying attention to the placement of your furniture, you can optimize the flow and perceived size of your rooms. Thoughtful placement allows for easy movement, creates visual balance, and fosters a sense of spaciousness that will transform your home into a welcoming and comfortable space.
Ignoring Vertical Space
When it comes to interior design, many people focus solely on the floor space and neglect to utilize the vertical space available. Ignoring the vertical space in a room can make it feel smaller and limit the overall functionality and aesthetic appeal. To create a sense of spaciousness, it’s important to take advantage of the vertical space in your home.
One effective way to make use of vertical space is by incorporating tall furniture and storage solutions. Floor-to-ceiling bookshelves or cabinets not only provide ample storage but also draw the eye upward, creating an illusion of height and expansiveness. These tall pieces of furniture can help to optimize storage while also making the room feel more open and airy.
Another way to utilize vertical space is by incorporating wall-mounted shelves or storage units. These can be a great option for displaying decorative objects or storing items that would otherwise clutter surfaces. By keeping surfaces clear and utilizing wall space, you create a sense of openness and prevent the room from feeling overcrowded.
Don’t forget about the potential of vertical space for artwork and mirrors. Hanging artwork or mirrors higher up on the walls can draw the eye upward, making the room appear taller and more spacious. Additionally, mirrors have the added benefit of reflecting light, creating the illusion of additional space and brightness in the room.
Consider utilizing vertical space in your kitchen as well. Install tall cabinets that extend all the way up to the ceiling to maximize storage capacity. This not only keeps the kitchen organized but also visually expands the space by drawing the eye upward. Additionally, consider hanging pots and pans from a ceiling rack or utilizing vertical wall space for hanging utensils or spices, freeing up valuable counter space.
By paying attention to and utilizing vertical space, you can make your rooms feel larger and more open. By incorporating tall furniture, wall-mounted storage, and strategically placing artwork and mirrors, you optimize the available space and create a visually pleasing and expansive environment.
Wrong Lighting Choices
Lighting is a crucial aspect of interior design, and the wrong lighting choices can significantly impact the perceived size and ambiance of a room. Inadequate or inappropriate lighting can make a space feel dim, cramped, or uninviting. To avoid this mistake, it’s important to select the right lighting options for your home.
One common error is relying solely on overhead lighting. Overhead lighting can create harsh shadows and make a room feel flat and uninteresting. To create a more inviting and spacious atmosphere, incorporate a variety of lighting sources throughout the room. Use a combination of ambient, task, and accent lighting to create layers and depth.
Ambient lighting provides overall illumination to the room and should be soft and inviting. Use fixtures such as chandeliers, pendant lights, or recessed lighting with dimmer switches to control the level of brightness. This allows you to adjust the lighting according to the time of day and desired mood.
Task lighting is essential for specific activities or areas that require focused illumination. For example, in the kitchen, under-cabinet lighting can provide adequate lighting for food preparation. In the living room, a well-placed reading lamp can create a cozy nook for reading or working. By using task lighting effectively, you can enhance the functionality and usability of the space.
Accent lighting is used to highlight specific features or objects in a room, such as artwork, architectural details, or plants. By directing light onto these elements, you can draw attention to them and create visual interest. This helps to break up the monotony of a space and give it a more dynamic and layered feel.
Consider the color temperature of your lighting as well. Opt for warm, soft lights that mimic natural daylight, as they create a more inviting and spacious ambiance. Avoid harsh, cool-toned lights as they can make a room feel colder and less welcoming.
Lastly, make sure to illuminate the corners and darker areas of the room. By properly lighting all areas, you create a visually balanced and evenly lit space that feels more open and spacious.
By selecting and placing lighting fixtures strategically, you can enhance the perceived size of your rooms and create a warm and inviting atmosphere. Remember to incorporate a combination of ambient, task, and accent lighting to create layers and depth, and choose lighting with warm color temperatures for a cozy and spacious feel.
Lack of Mirrors and Reflective Surfaces
One often overlooked aspect of interior design that can greatly impact the perceived size and spaciousness of a room is the use of mirrors and reflective surfaces. Mirrors have the unique ability to visually expand a space by creating the illusion of depth and reflecting light. Lack of mirrors and reflective surfaces can make a room feel smaller and more confined than it actually is.
To avoid this mistake, incorporate mirrors strategically throughout your home. Placing a large mirror on a wall opposite a window can instantly double the amount of natural light in the room by reflecting sunlight. This not only brightens up the space but also creates a sense of openness and airiness.
In addition to mirrors, consider incorporating other reflective surfaces such as glass, metallic finishes, or glossy materials. These surfaces can bounce light around the room, making it feel more spacious and expansive. For example, using a glass coffee table or a mirrored side table can create a sense of depth and add a touch of elegance to the space.
Another way to utilize reflective surfaces is through the use of mirrored or glass furniture pieces, such as cabinets, dressers, or shelves. These pieces not only provide functional storage options but also contribute to the visual openness of a room. Additionally, consider using reflective tiles or mirrored backsplashes in the kitchen or bathroom to create a sense of depth and bring in more light.
If privacy is a concern, consider using frosted or tinted glass to maintain the reflective quality without compromising on privacy. This can be particularly beneficial for windows, shower doors, or room dividers.
When incorporating mirrors and reflective surfaces, be mindful of their placement. Position them strategically to maximize their impact by reflecting light or creating interesting visual effects. Avoid placing mirrors where they will reflect cluttered or unattractive views.
By integrating mirrors and reflective surfaces into your interior design, you can create a sense of spaciousness and luminosity in your home. The strategic use of mirrors and reflective materials helps to bounce light around the room, visually expand the space, and create a more inviting and open atmosphere that you and your guests will appreciate.
Conclusion
When it comes to interior design, creating a sense of spaciousness and openness is key to making a home feel inviting and comfortable. By avoiding common mistakes that can make a space feel smaller, you can transform your living environment into a visually appealing and expansive sanctuary.
Lack of natural light can instantly diminish the perceived size of a room. Maximize natural light by keeping windows unobstructed and using light-colored window coverings. Additionally, consider adding skylights or light tubes to bring in additional sunlight or using mirrors strategically to reflect and amplify natural light.
Dark colors and heavy patterns can easily overwhelm a space and make it feel cramped. Opt for lighter shades and subtle patterns to create a more open and airy atmosphere. Balance is key, so choose accents with darker colors and bold patterns sparingly.
Cluttered spaces can create a sense of chaos and make a room feel small and confined. Declutter and organize your belongings, utilize well-designed storage solutions, and maintain a tidy environment to create a sense of openness and visual flow.
Oversized furniture can dominate a room and make it feel overstuffed. Choose appropriately scaled furniture that fits the room’s proportions and allows for comfortable movement. Using reflective surfaces and light-colored furniture can also help create the illusion of more space.
Poor furniture placement can disrupt traffic flow and hinder the perceived size of a room. Avoid pushing furniture against walls and overcrowding the space. Instead, create balanced seating arrangements and designate specific areas for different activities.
Vertical space is often overlooked but can provide valuable storage and design opportunities. Utilize tall furniture, wall-mounted storage, and visually appealing artwork or mirrors to draw the eye upward and create the illusion of greater height and spaciousness.
Choosing the wrong lighting options can make a room feel dim and confined. Incorporate a combination of ambient, task, and accent lighting to create layers and depth. Pay attention to the color temperature of the lights and ensure that all areas of the room are adequately illuminated.
Lack of mirrors and reflective surfaces can dampen the sense of space in a room. Incorporate mirrors strategically to enhance natural light and create a sense of depth. Additionally, consider using glass, metallic finishes, or glossy materials to bounce light and create a visually open atmosphere.
In conclusion, by avoiding these common interior design mistakes and implementing strategies to maximize space and visual openness, you can create a home that feels spacious, comfortable, and visually appealing. Embrace natural light, select appropriate colors and patterns, keep spaces clutter-free, choose furniture and lighting thoughtfully, utilize vertical space, and incorporate reflective surfaces. By doing so, you can transform your living space into a haven that exudes a sense of spaciousness and allows you to truly enjoy your surroundings.
Frequently Asked Questions about 8 Interior Design Mistakes That Make A Home Feel Smaller
Was this page helpful?
At Storables.com, we guarantee accurate and reliable information. Our content, validated by Expert Board Contributors, is crafted following stringent Editorial Policies. We're committed to providing you with well-researched, expert-backed insights for all your informational needs.
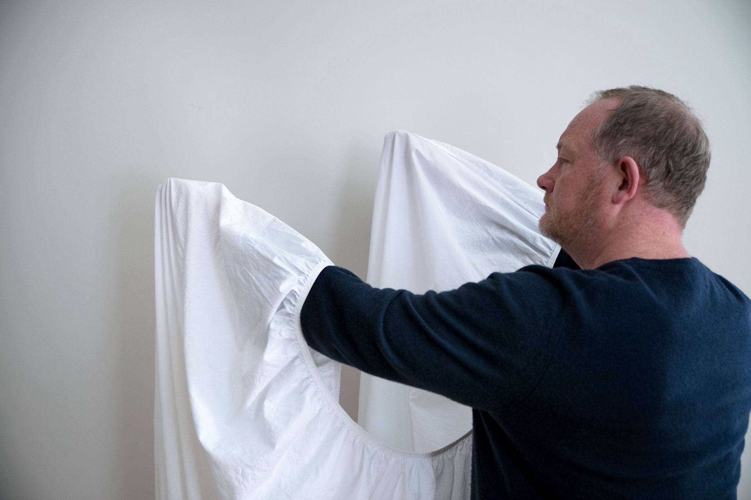
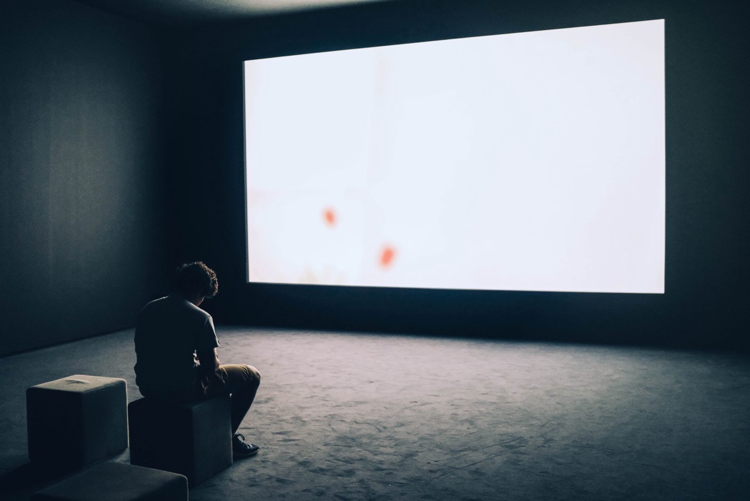
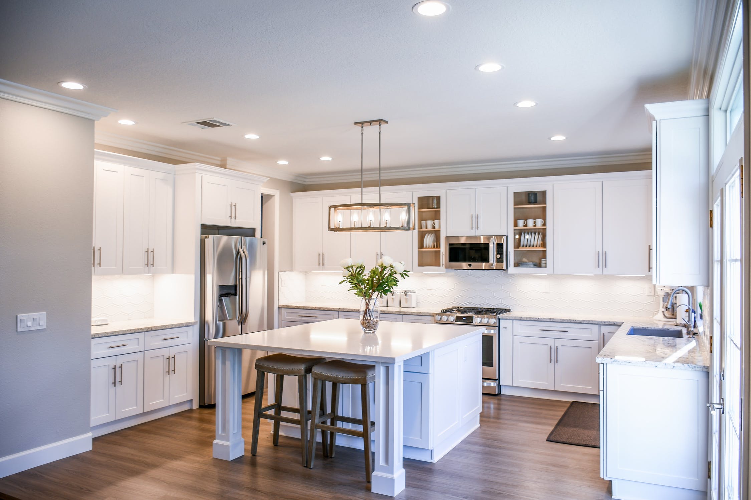

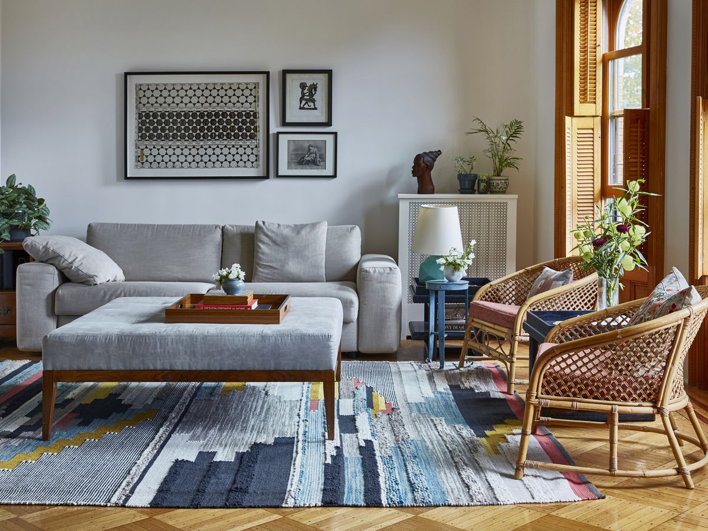
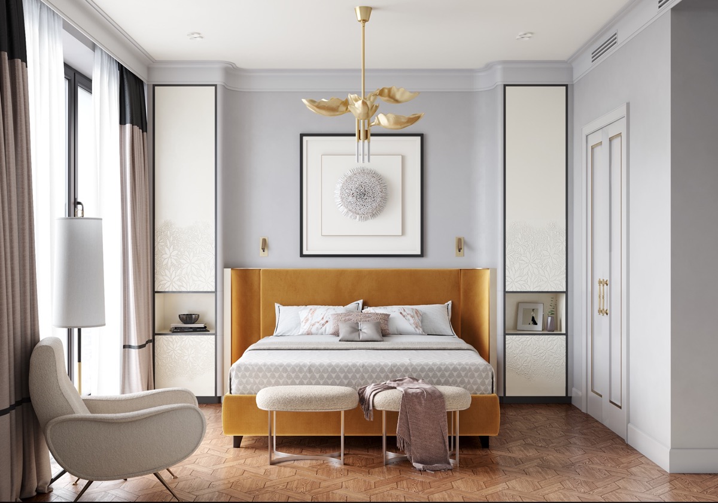
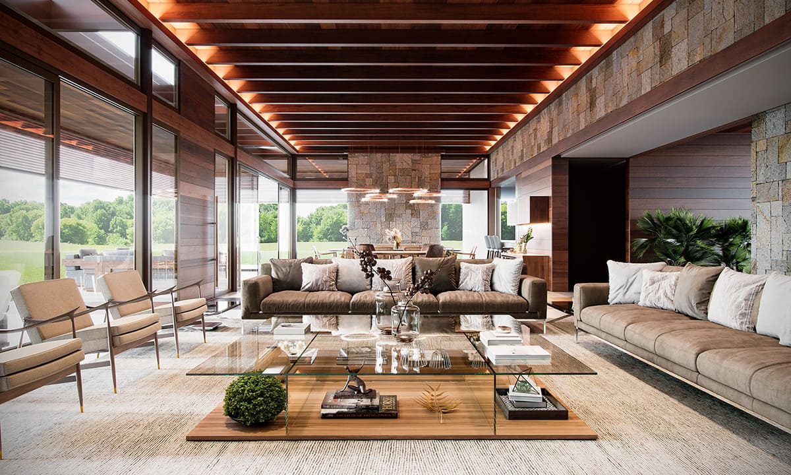

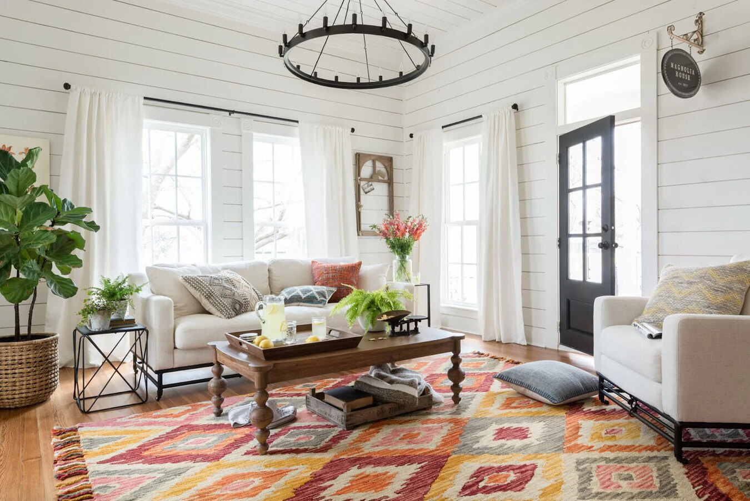
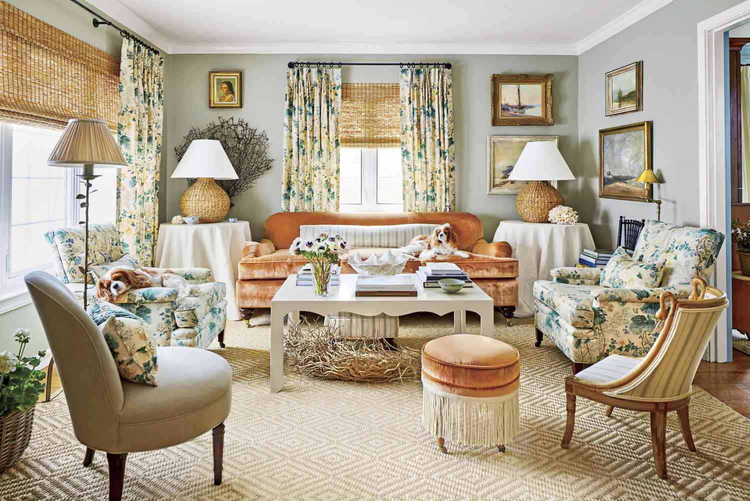

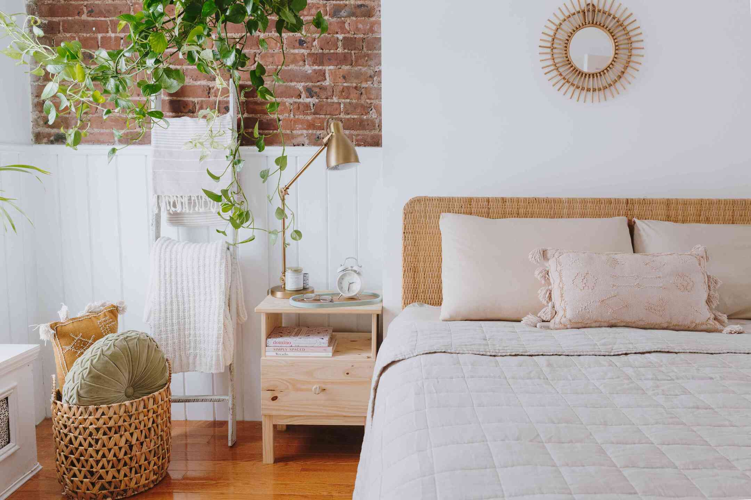
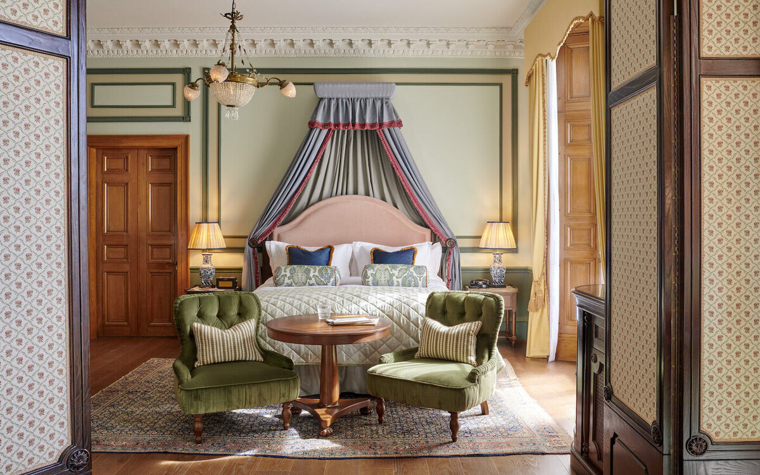

0 thoughts on “8 Interior Design Mistakes That Make A Home Feel Smaller”