Home>Storage Ideas>Kitchen Storage>10 Decorating Mistakes That Make A Kitchen Look Smaller
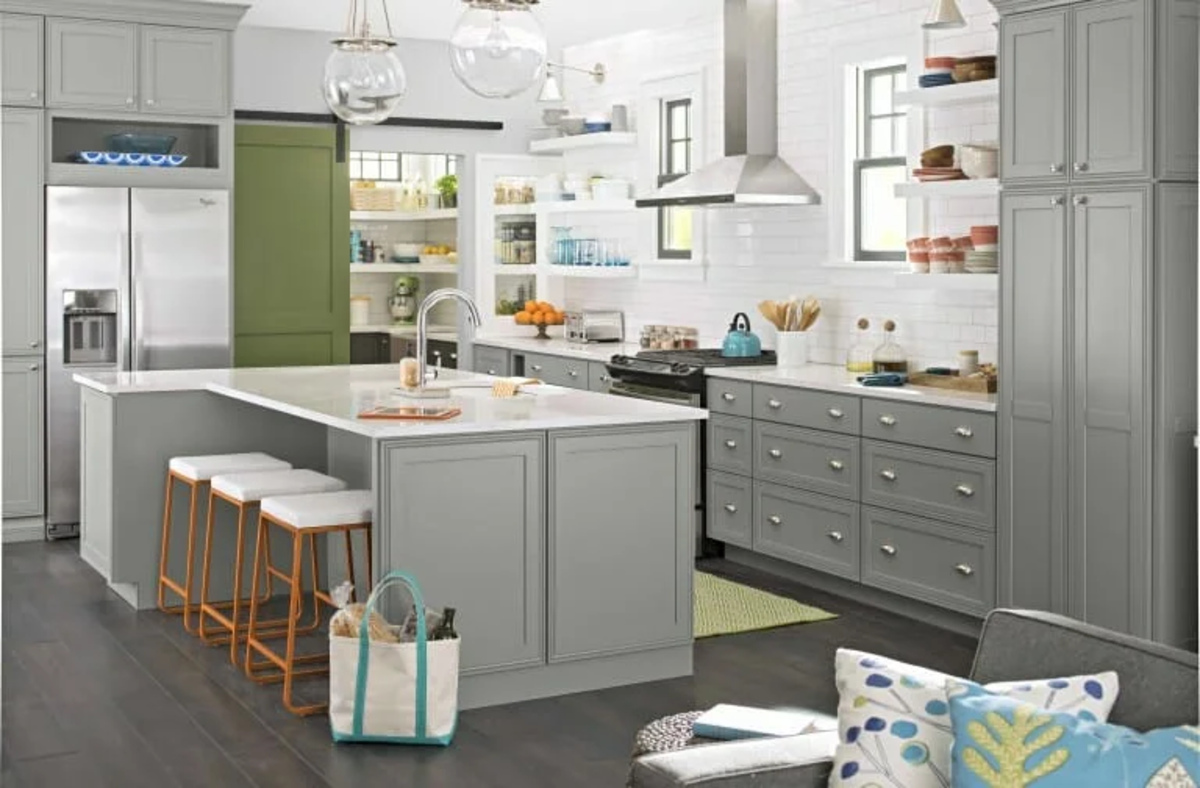

Kitchen Storage
10 Decorating Mistakes That Make A Kitchen Look Smaller
Modified: January 18, 2024
Avoid these 10 decorating mistakes in your kitchen to prevent it from looking smaller. Discover essential kitchen storage ideas to maximize space and functionality.
(Many of the links in this article redirect to a specific reviewed product. Your purchase of these products through affiliate links helps to generate commission for Storables.com, at no extra cost. Learn more)
Introduction
Welcome to your kitchen, the heart of your home. A kitchen is not just a place for cooking, but also a space to gather, create memories, and express your personal style. However, a poorly designed kitchen can make the space feel cramped and cluttered, leaving you longing for more storage and organization solutions.
In this article, we will explore ten common decorating mistakes that can make a kitchen look smaller. By avoiding these pitfalls and implementing some smart kitchen storage ideas, you can transform your kitchen into a functional and beautiful space that maximizes every inch.
Whether you have a small apartment or a spacious home, these tips will help you optimize your kitchen storage and create an environment that feels open, inviting, and stress-free. So, let’s dive in and discover how to avoid these decorating mistakes and elevate your kitchen to new heights.
Key Takeaways:
- Embrace light colors, maximize vertical space, and prioritize functional layout to create an open and airy kitchen that feels spacious and inviting.
- Avoid cluttered countertops, excessive decorations, and dark colors to visually expand your kitchen and enhance its functionality for a stress-free cooking experience.
Lack of Light
One of the most common mistakes that can make a kitchen appear smaller is a lack of proper lighting. Insufficient lighting can create shadows and dark corners, giving the illusion of a cramped space. To counter this, prioritize bringing in as much natural light as possible.
If your kitchen has windows, avoid heavy curtains or blinds that block sunlight. Instead, opt for sheer or light-colored window coverings that allow natural light to flood the room. You can also consider installing skylights or a sun tunnel to bring in additional light.
For artificial lighting, aim for a combination of ambient, task, and accent lighting. Install overhead fixtures, such as recessed lights or pendant lights, to provide general illumination. Task lighting, such as under-cabinet lights or track lighting, can brighten specific work areas. Lastly, use accent lighting to highlight architectural features or display shelves.
Another trick is to use mirrors strategically to reflect light and create the illusion of a larger space. Place a mirror on a wall opposite a window or above the sink to bounce light around the room. It will instantly make your kitchen feel brighter and more spacious.
Remember, adequate lighting not only makes your kitchen look bigger but also enhances functionality and safety. So, don’t underestimate the power of good lighting in transforming your kitchen.
Dark Colors
When it comes to making a kitchen appear larger, light colors are your best friend. Dark colors absorb light and can make a space feel smaller and more enclosed. Therefore, using dark colors on your walls, cabinets, or countertops can have a significant impact on the perceived size of your kitchen.
If you want to create the illusion of a larger space, opt for light and airy colors for your kitchen’s color palette. Shades of white, cream, pastels, and soft neutrals can make your kitchen feel open, bright, and more spacious. These colors reflect more light, making the room appear larger and airier.
That doesn’t mean you have to completely avoid dark colors. You can still introduce pops of darker hues through accents like accessories, rugs, or artwork. Just keep the majority of your kitchen in light colors to maintain the illusion of space.
In terms of cabinetry, consider choosing light-colored materials like white or light wood tones. If you prefer a dark cabinet color, you can balance it out by pairing it with lighter countertops and backsplashes. This contrast creates visual interest without overwhelming the space.
Remember, the key is to create a sense of lightness and openness through your color choices. So, keep the tones light and bright to make your kitchen feel more spacious and inviting.
Cluttered Countertops
A cluttered countertop can instantly make a kitchen look smaller and disorganized. When every available surface is covered with appliances, utensils, and miscellaneous items, it can create visual chaos and restrict the space you have to work with.
To avoid this common decorating mistake, strive for a clean and clutter-free countertop. Start by decluttering and organizing your kitchen items. Keep only the essentials on the countertop and find designated storage spaces for everything else.
Consider installing hooks or a magnetic strip on the wall to hang frequently used utensils or pots. Use drawer organizers or dividers to separate and neatly store your cooking tools and cutlery. Exploit the vertical space by installing shelves or racks to keep spices, oils, or small appliances off the counter.
Investing in clever storage solutions, such as pull-out cabinet organizers or overhead pot racks, can help maximize your available space and keep your countertops clear. By finding homes for everything and keeping surfaces clean, you’ll open up your kitchen and create an inviting atmosphere.
Consider incorporating open shelving or glass-front cabinets to visually open up the space. This allows you to showcase your stylish cookware, while adding a sense of depth and openness to the kitchen.
Remember, a clutter-free countertop not only makes your kitchen look bigger but also provides a more functional and enjoyable cooking experience. So, take the time to declutter and organize, and enjoy the spaciousness it brings to your kitchen.
Poorly Placed Cabinets
The placement of cabinets in your kitchen can have a significant impact on its overall look and feel. Poorly placed cabinets can disrupt the flow of the space and make it appear cramped and crowded.
When designing your kitchen, consider the layout and arrangement of the cabinets carefully. Optimize the storage space by placing cabinets strategically to make the most of your kitchen’s footprint.
If you have a smaller kitchen, consider utilizing vertical space by extending your cabinets to the ceiling. This allows for more storage without taking up additional floor space. Additionally, installing cabinets with glass doors or open shelving can create a sense of openness and prevent the kitchen from feeling closed off.
Another important consideration is the placement of kitchen appliances. Avoid placing large appliances, such as refrigerators or dishwashers, in a way that obstructs the flow or interrupts the visual continuity of the cabinetry. Keeping appliances integrated within the cabinets or opting for compact and built-in appliances can help maintain a streamlined and spacious appearance.
Furthermore, if space permits, consider incorporating an island or peninsula in your kitchen design. Islands not only provide additional countertop space for meal prep but also offer extra storage options with the inclusion of cabinets and drawers.
By carefully planning the placement of cabinets in your kitchen, you can optimize storage, enhance functionality, and create a more spacious and efficient environment.
Oversized Furniture
The size and scale of the furniture in your kitchen can greatly impact its perceived space. Choosing oversized furniture can make a kitchen feel cramped and overcrowded, defeating the purpose of creating a spacious and open environment.
When selecting furniture for your kitchen, consider the proportions of the space and opt for pieces that are appropriately sized. Avoid bulky and large furniture that overwhelms the room and opt for sleeker designs that allow for easy movement and flow.
If you have a small kitchen, consider using compact and multifunctional furniture. For example, choose a dining table that can be extended or folded when not in use to save space. Utilize bar stools or narrow chairs that can be tucked under the counter to maximize floor space.
Additionally, consider the height of your furniture. Choosing furniture that is too tall can make the kitchen feel closed off and restrict sightlines. Opt for lower-profile furniture that doesn’t obstruct the visual flow of the space.
Remember, the goal is to create balance and harmony in your kitchen. By choosing appropriately sized furniture, you can maintain a sense of openness and improve the overall aesthetics of the space.
Choose light-colored paint for the walls and cabinets to create a sense of openness and brightness in the kitchen. Dark colors can make the space feel smaller.
Neglecting Vertical Space
When it comes to kitchen storage, many homeowners tend to overlook the potential of vertical space. Neglecting the vertical space in your kitchen can result in wasted storage opportunities and make the room feel smaller than it actually is.
To maximize your kitchen’s storage capacity, make use of the often-underutilized vertical space. Install tall cabinets that extend up to the ceiling to take advantage of the full height of the room. This provides additional storage for items that are not frequently used.
Consider adding open shelving or floating shelves on the walls. These can be used to store frequently used items or showcase decorative pieces, adding a touch of personality to your kitchen while still keeping it functional.
Utilize the back of cabinet doors by installing hooks or organizers to hang pots, pans, and cooking utensils. This frees up valuable drawer and countertop space while keeping your essentials easily accessible.
Another way to optimize vertical space is by using a pegboard or a wall-mounted grid system. These versatile solutions allow you to hang and store various kitchen tools, gadgets, and even small plants, reducing clutter and keeping your countertops clear.
Don’t forget about the space above your cabinets, too. Utilize decorative baskets or bins to store extra supplies or seasonal items. This not only provides additional storage but also adds a visually interesting element to your kitchen decor.
By making the most of vertical storage options, you can free up precious counter and floor space, giving your kitchen a more open and organized feel.
Excessive Decorations
Decorating your kitchen with the right elements can enhance its style and overall aesthetic. However, going overboard with decorations can quickly create a cluttered and visually overwhelming space.
Avoid the mistake of excessive decorations by adopting a less-is-more approach. Choose a few key pieces that reflect your personal style and complement the overall design of your kitchen.
Opt for functional decorations that serve a purpose while adding visual interest. For example, a stylish fruit bowl or a decorative jar can double as storage containers for fresh produce or cooking essentials. This way, you can add a touch of style without sacrificing functionality.
Consider incorporating greenery into your kitchen. Place a small potted herb garden on the windowsill or hang a few plants from the ceiling. Not only does this add a natural and fresh element, but it also creates a sense of airiness and openness.
When choosing decorative items, keep scale and proportion in mind. In a small kitchen, opt for smaller or medium-sized accents to maintain a balanced appearance. Too many large decorations can make the space feel cramped and cluttered.
Lastly, remember to regularly declutter and rotate your decorations. This allows you to refresh the look of your kitchen without overwhelming the space. Store away seasonal items and consider reorganizing or replacing decorations periodically to keep your kitchen looking fresh and inviting.
By embracing a minimalist approach to decorations, you can create a more open and harmonious kitchen space that feels visually balanced and inviting.
Inadequate Storage Solutions
A lack of proper storage solutions can quickly make a kitchen feel cluttered and disorganized. Inadequate storage not only limits your ability to keep the kitchen tidy, but it can also make the space appear smaller than it actually is. To avoid this mistake, consider implementing smart storage solutions throughout your kitchen.
Start by assessing your storage needs and identifying areas where you can add or maximize storage. Utilize the space under your sink by installing pull-out shelves or baskets to keep cleaning supplies and other essentials neatly organized.
Consider installing tall pantry cabinets or utilizing a separate pantry area if space allows. This will allow you to store dry goods, canned food, and other kitchen items, freeing up space in your cabinets and countertops.
Make the most of your cabinet interiors by using stackable containers, organizers, and dividers. This can help maximize the available space and keep your kitchen essentials easily accessible.
Another storage solution to consider is utilizing the space between cabinets and appliances. Install narrow pull-out racks or shelving units to provide additional storage for spices, oils, and other small items.
For small kitchens, think vertically. Use wall-mounted racks or hanging storage solutions to keep pots, pans, and cooking utensils within reach. This frees up valuable cabinet and drawer space while adding a decorative and functional element to your kitchen.
Lastly, don’t forget about the potential storage opportunities on your kitchen island. Incorporate drawers or cabinets in the island design to store larger items or everyday cookware.
By implementing adequate storage solutions, you can effectively organize your kitchen, reduce clutter, and create a more spacious and functional environment that is optimized for your needs.
Wrong Flooring Choice
The flooring you choose for your kitchen can greatly impact its overall look and feel. Making the wrong flooring choice can make the space feel smaller and disrupt the visual flow of the room.
When selecting flooring for your kitchen, consider materials that create a sense of continuity and openness. Avoid dark or heavy flooring options, as they can make the space feel more enclosed.
Opt for lighter flooring materials, such as light-colored tiles, hardwood, or laminate, to create a spacious and airy atmosphere. Lighter flooring reflects more light, making the room appear brighter and more expansive.
If you prefer a patterned or textured flooring, make sure it is balanced in scale and proportion. Large patterns or busy designs can overwhelm the space, so choose something more subtle or opt for smaller-scale patterns.
In terms of the flooring layout, consider using longer planks or larger tiles. This creates the illusion of a longer and wider space, making your kitchen feel more spacious.
Another important consideration is the ease of maintenance and durability of the flooring material. Since the kitchen is a high-traffic area prone to spills and messes, choose flooring that is easy to clean and can withstand the demands of daily use.
Lastly, consider extending the same flooring material from the kitchen into adjacent areas to create a seamless transition. This visually connects the spaces, making the kitchen feel larger and more integrated with the rest of your home.
By selecting the right flooring for your kitchen, you can enhance the sense of space and create a cohesive and visually appealing environment.
Ignoring Functional Layout
A well-thought-out and functional layout is crucial in creating a kitchen that feels spacious and efficient. Ignoring the importance of a functional layout can lead to a cramped and inefficient space.
When designing your kitchen layout, consider the kitchen work triangle. This triangle consists of the three main areas in the kitchen: the refrigerator, the sink, and the stove. The distance between these three areas should be practical and convenient for easy movement and workflow.
Avoid placing these key components too far apart, as it can result in unnecessary steps and wasted time. On the other hand, placing them too close together can create a crowded and impractical workspace. Aim for a balanced and efficient layout that allows for seamless movement and accessibility.
Additionally, consider the placement of other elements, such as the dishwasher, the microwave, and countertop workspace. These components should be strategically positioned to optimize the functionality of your kitchen.
Maximize your cabinet storage by placing frequently used items in easily accessible locations. Group similar items together to create a more organized and efficient system.
Remember to leave enough room for comfortable movement and clearance around the kitchen. A crowded and cramped kitchen can make daily tasks feel like a hassle. Allow for proper walking space and ensure that cabinet doors, appliances, and drawers can open without obstructions.
Another aspect of the functional layout is the consideration of traffic flow. Avoid placing kitchen islands or dining tables in areas that disrupt the natural flow of movement. This ensures that everyone can move around the kitchen without obstacles.
By paying attention to the functional layout of your kitchen, you can create a space that is not only visually appealing but also efficient and comfortable to work in.
Conclusion
Designing a kitchen that feels spacious and organized is essential for a functional and enjoyable cooking experience. By avoiding common decorating mistakes and implementing smart storage solutions, you can transform your kitchen and make it appear larger and more inviting.
Start by addressing the lack of light in your kitchen. Utilize natural light as much as possible, and incorporate a combination of ambient, task, and accent lighting to brighten up the space.
Choose light colors for your kitchen to create an open and airy feel. Avoid dark colors that can make the room feel smaller and more enclosed.
Keep your countertops clutter-free by decluttering regularly and finding proper storage spaces for your kitchen items. Maximize vertical space by using tall cabinets, shelves, and organizers to make the most of your storage opportunities.
Consider the placement of your cabinets, appliances, and furniture to optimize the flow and functionality of your kitchen. Avoid oversized furniture that can overwhelm the space and limit your movement.
Don’t neglect the vertical space in your kitchen. Utilize wall-mounted storage, hooks, and shelving to keep items off the countertops and create a more organized and spacious environment.
Avoid excessive decorations and embrace a minimalist approach to maintain visual balance and prevent the kitchen from feeling cluttered.
Ensure you have adequate storage solutions to keep your kitchen organized and efficient. Utilize pantry cabinets, drawer organizers, and clever storage solutions to optimize your space.
Choose the right flooring material and layout to create a sense of openness and continuity in your kitchen. Opt for light-colored and easy-to-maintain materials to enhance the spacious feel.
Finally, never underestimate the importance of a functional layout. Consider the kitchen work triangle, traffic flow, and accessibility to create a space that is efficient and practical.
By avoiding these decorating mistakes and implementing smart kitchen storage ideas, you can create a kitchen that not only appears larger but also functions seamlessly and becomes the heart of your home.
Frequently Asked Questions about 10 Decorating Mistakes That Make A Kitchen Look Smaller
Was this page helpful?
At Storables.com, we guarantee accurate and reliable information. Our content, validated by Expert Board Contributors, is crafted following stringent Editorial Policies. We're committed to providing you with well-researched, expert-backed insights for all your informational needs.
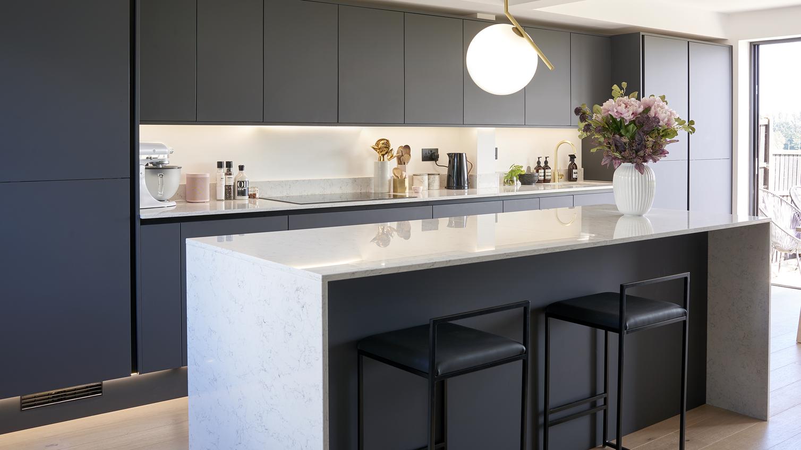
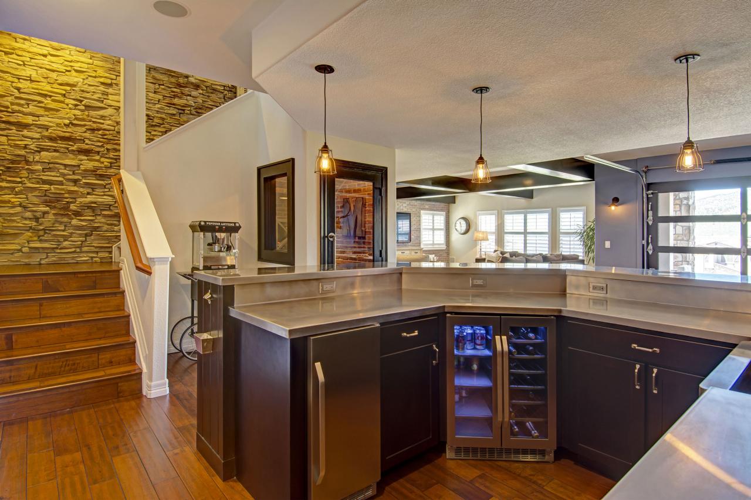
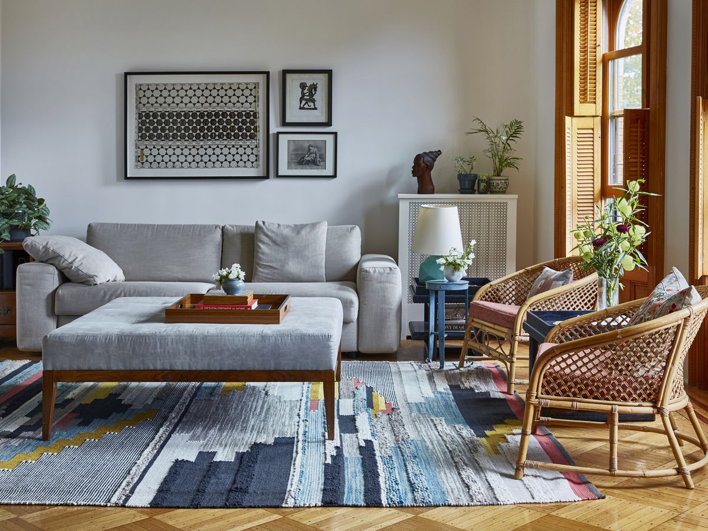
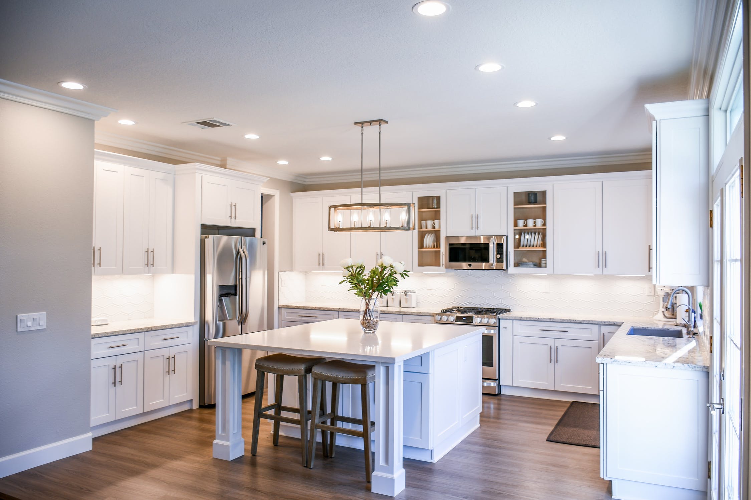
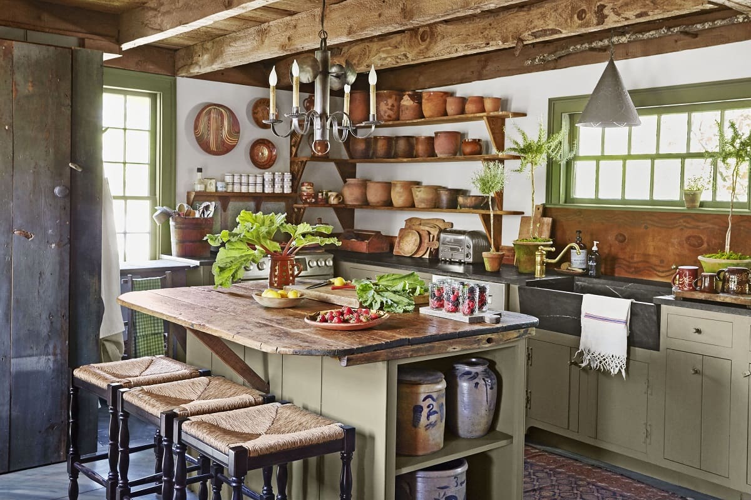
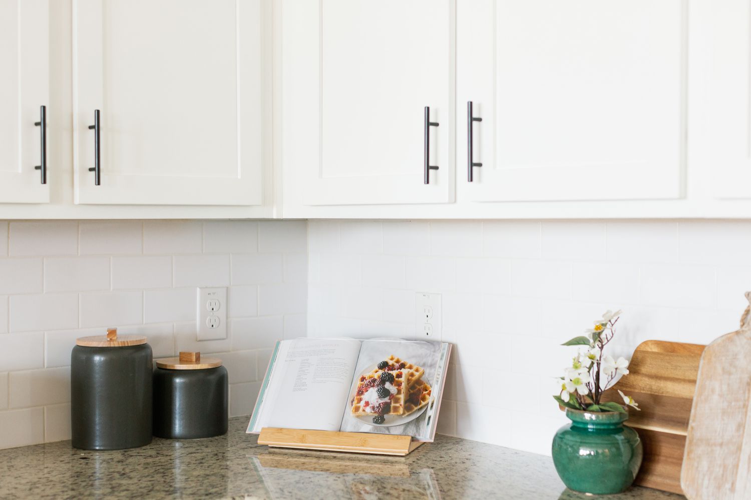

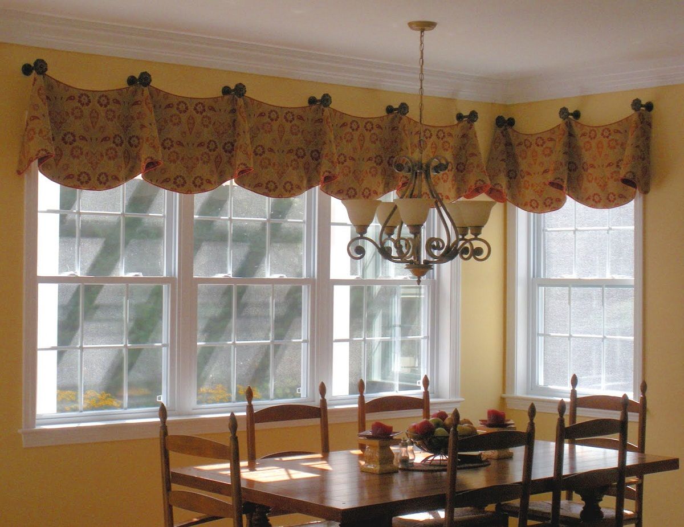
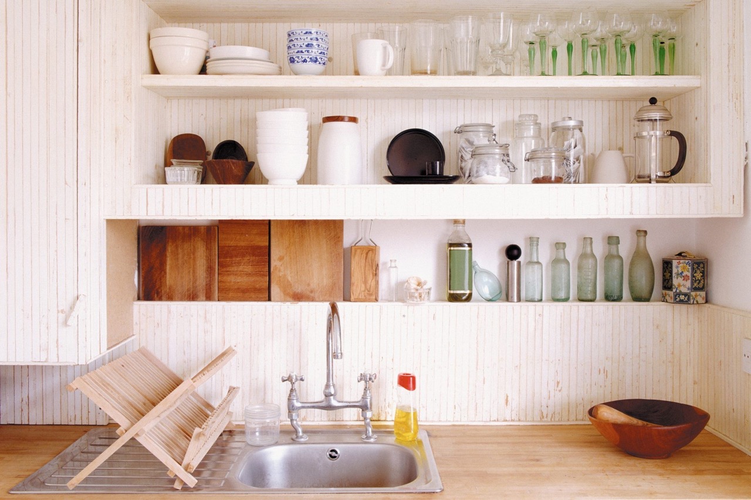

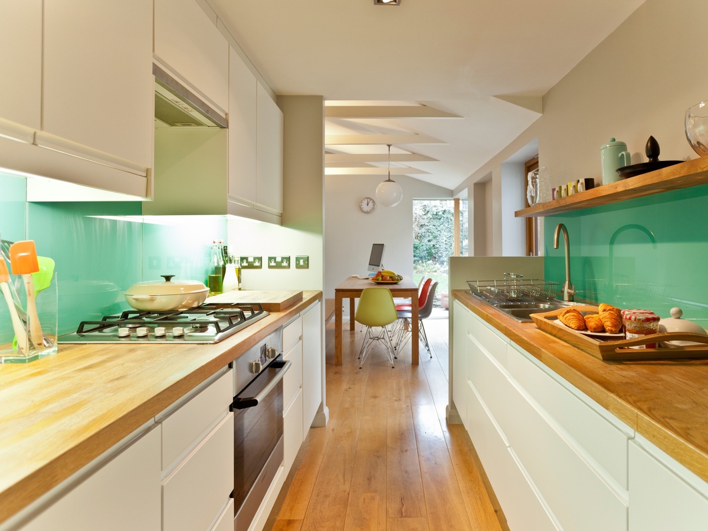
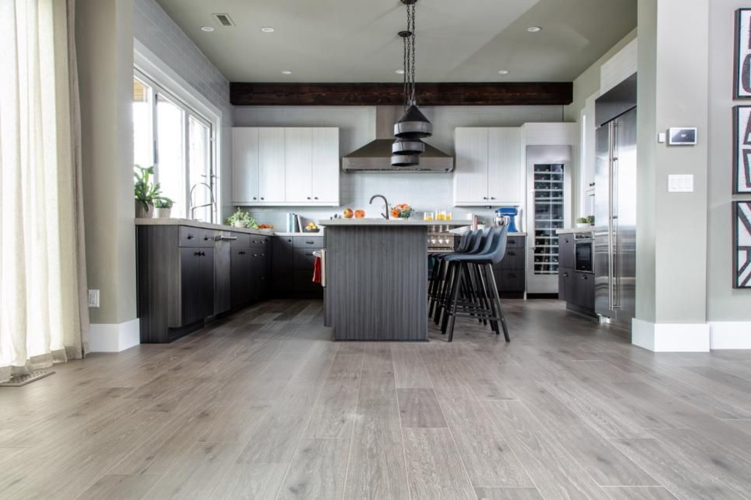


0 thoughts on “10 Decorating Mistakes That Make A Kitchen Look Smaller”