Home>Interior Design>9 Whole House Layout Mistakes: Avoid These Floorplan Flaws
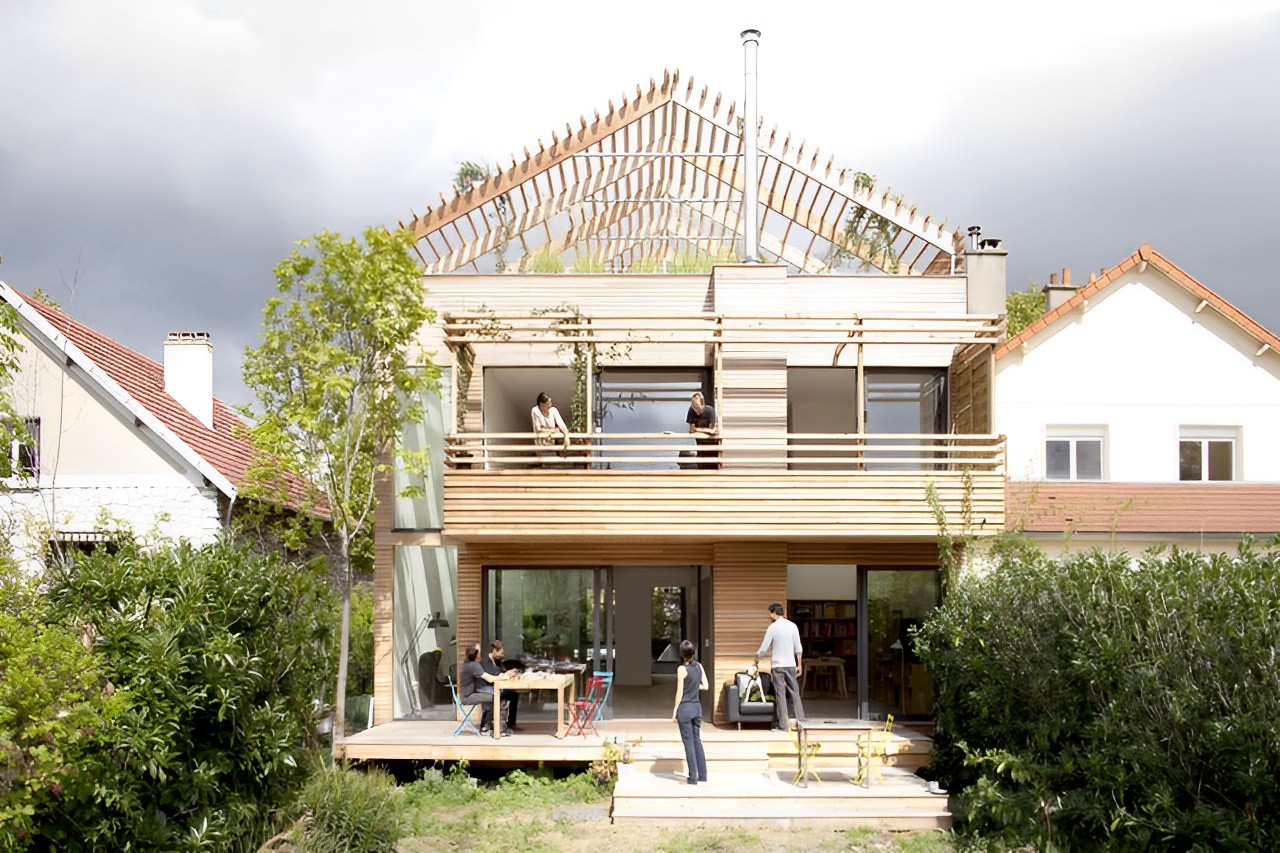

Interior Design
9 Whole House Layout Mistakes: Avoid These Floorplan Flaws
Modified: February 4, 2024
Avoid these 9 interior design floorplan flaws to prevent whole house layout mistakes. Achieve a well-designed home with our expert tips!
(Many of the links in this article redirect to a specific reviewed product. Your purchase of these products through affiliate links helps to generate commission for Storables.com, at no extra cost. Learn more)
Lack of Functional Flow
When designing the layout of a house, one of the most crucial elements to consider is the functional flow. This refers to how easily one can move from room to room and access different areas of the house. A lack of functional flow can lead to inefficient use of space and make daily activities feel cumbersome.
One common mistake is placing rooms in a way that creates bottlenecks or obstacles in the flow. For example, having the main bathroom located directly off the living room can result in constant foot traffic through this communal space, disrupting privacy and creating inconvenience for both residents and guests.
Another consideration is the arrangement of rooms in relation to their intended use. For instance, placing the laundry room on the opposite side of the house from the bedrooms can make it tedious to transport dirty clothes and linens back and forth. A more sensible approach would be to position the laundry room near the bedrooms or even incorporate it into a master suite.
Creating a functional flow also involves considering the placement of doors, hallways, and staircases. Doorways should be placed strategically to allow for easy movement between rooms. Hallways should be wide enough to navigate comfortably, especially if there are multiple people moving through the house at the same time. And staircases should be easily accessible and connected to the main living areas.
By prioritizing functional flow, you can ensure that your house layout maximizes convenience, comfort, and efficiency for everyday living.
Key Takeaways:
- Prioritize functional flow in your house layout to maximize convenience, comfort, and efficiency for everyday living. Consider room placement, doorways, and staircases to ensure seamless movement throughout the house.
- Incorporate natural light, ample storage, and privacy considerations into your house layout to create a practical, comfortable, and adaptable home that enhances your overall living experience.
Introduction
When it comes to designing the layout of a house, every detail matters. From the placement of rooms to the flow between spaces, the choices you make can have a significant impact on the functionality and overall appeal of your home. While creating a dream house is exciting, it’s important to be mindful of potential pitfalls to avoid any floorplan flaws.
In this article, we will explore nine common mistakes that homeowners make when planning the layout of their house. By being aware of these mistakes, you can make informed decisions and ensure that your home is not only visually stunning but also practical and functional for everyday living.
Whether you are building a new home or remodeling an existing one, it’s essential to consider factors such as functional flow, natural light, storage space, room sizes, utility room placement, privacy, future needs, and outdoor living spaces. By addressing these aspects, you can create a house that not only meets your current needs but also adapts to your lifestyle in the future.
So, let’s dive into the details and explore how to avoid these common floorplan flaws. By steering clear of these mistakes, you can create a house that is not only aesthetically pleasing but also practical, comfortable, and functional for you and your family.
Lack of Functional Flow
One of the most significant mistakes homeowners make when designing a house layout is overlooking the importance of functional flow. Functional flow refers to the ease of movement between rooms and efficient use of space. A lack of functional flow can result in a home that feels cramped, inconvenient, and inefficient.
A common mistake is creating a layout where rooms are not logically arranged, leading to obstacles and bottlenecks. For example, having the kitchen situated far away from the dining area can make the process of serving meals and entertaining guests cumbersome. Ideally, these areas should be in close proximity to enable easy flow and interaction.
Another consideration is the placement of rooms in relation to their purpose and frequency of use. Consider the flow between frequently used rooms, such as the living room, kitchen, and bedrooms. A well-designed layout ensures that these spaces are conveniently located, minimizing unnecessary travel and optimizing efficiency.
Additionally, consider the placement of doors, hallways, and staircases. Doorways should be positioned to enable smooth movement between rooms without creating obstacles. Hallways should be wide enough for comfortable passage, allowing multiple people to navigate the house easily. Similarly, staircases should be easily accessible and well-integrated into the overall flow of the house.
To create an optimal functional flow, it’s important to consider the daily rhythm and needs of your household. Think about how each room will be used and how people will move through the house. This will help you create a layout that promotes seamless and convenient movement.
By avoiding the mistake of overlooking functional flow, you can ensure that your house has a well-designed layout that maximizes efficiency, convenience, and comfort for everyone who resides in it.
Rooms Lacking Natural Light
One of the most important elements in any interior design is natural light. It not only enhances the beauty of a space but also has numerous benefits for our well-being. Unfortunately, many homeowners make the mistake of creating rooms that lack sufficient natural light, resulting in spaces that feel dark, gloomy, and unwelcoming.
One common mistake is placing rooms in areas of the house that are far from windows or have limited access to natural light. For example, a home office located deep inside the house without any windows can make it difficult to concentrate and may require artificial lighting even during the day.
To avoid this mistake, prioritize the placement of rooms that require natural light in areas with ample windows or access to natural light sources. Consider the orientation of your property and the movement of the sun throughout the day. Position rooms such as living areas, bedrooms, and home offices in areas where they can benefit from natural light and create a bright and inviting atmosphere.
Additionally, consider the size and placement of windows in each room. Oversized windows or strategically placed skylights can bring in an abundance of natural light and create a sense of openness and connection to the outdoors. Make sure to also consider window coverings that allow for privacy when needed while still allowing natural light to flood the space.
In rooms where it may not be possible to have access to direct natural light, such as interior bathrooms or utility rooms, consider alternative solutions. Utilize light fixtures that mimic natural light, such as daylight bulbs, to create a bright and welcoming environment.
By prioritizing natural light in the design of your home’s layout, you can create spaces that feel open, airy, and energizing. Natural light not only enhances the aesthetic appeal of a room but also has positive effects on mood, productivity, and overall well-being.
Inadequate Storage Space
One of the most common frustrations homeowners face is a lack of storage space. Insufficient storage can result in cluttered rooms, difficulty in organizing belongings, and a general sense of disarray. It’s important to avoid the mistake of underestimating your storage needs when planning the layout of your house.
First and foremost, assess the storage requirements of each room. Consider the belongings you have and those you anticipate accumulating in the future. From clothing and accessories in bedrooms to kitchen utensils and appliances in the kitchen, ensure that you allocate sufficient space for storage in each area.
In bedrooms, incorporating built-in closets and wardrobes can maximize storage capacity and keep belongings organized. Consider utilizing vertical space with floor-to-ceiling storage solutions to make the most of available space.
In the kitchen, prioritize functional storage options such as ample cabinet space, pantry closets, and drawers to store cookware, utensils, and groceries. Think about efficient storage solutions like pull-out shelves and custom cabinetry to optimize space utilization.
Don’t overlook other areas of the house that require storage as well. For example, dedicating space in utility rooms for laundry supplies, cleaning equipment, and extra linens can help keep the rest of the house tidy.
Consider incorporating storage solutions that are both functional and visually appealing. Built-in bookshelves can provide storage space while adding character to living areas. Hidden storage compartments, such as under-stair storage or ottomans with hidden compartments, can be a practical way to declutter without sacrificing aesthetic appeal.
Lastly, make sure to optimize vertical storage space. Install shelves or wall-mounted storage units to take advantage of unused wall space throughout the house. This can be particularly useful in areas like the garage, where tools, sports equipment, and seasonal items need to be stored.
By avoiding the mistake of inadequate storage space, you can ensure that your home remains organized, tidy, and free from clutter. Sufficient storage solutions will not only make day-to-day activities easier but also contribute to the overall aesthetic appeal and functionality of your living spaces.
Improperly Sized Rooms
The size of rooms in a house plays a crucial role in creating a comfortable and functional living environment. Unfortunately, homeowners often make the mistake of improperly sizing rooms, resulting in spaces that are either too cramped or excessively spacious. To ensure a well-balanced and harmonious layout, it’s important to avoid this common floorplan flaw.
One common mistake is designing rooms that are too small for their intended purpose. For example, a tiny kitchen can make cooking and meal preparation challenging, while a cramped master bedroom can hinder relaxation and restful sleep. It’s important to carefully consider the needs of each room and allocate sufficient space accordingly.
On the other hand, it’s also important to avoid creating rooms that are disproportionately large. Oversized rooms can feel empty and lack intimacy, making them less inviting and functional. Moreover, they can result in wasted space that could have been better utilized for other areas of the house.
When determining the size of each room, consider factors such as its intended use, furniture placement, and the flow of movement within the space. This will help you strike the right balance between functionality and aesthetics.
Additionally, take into account the dimensions of your furniture and how it will fit into each room. Allow sufficient space for comfortable movement and ensure that each piece of furniture has enough room to be fully utilized.
Consider the size of windows and their impact on the perception of space. Large windows not only bring in ample natural light but also create an illusion of spaciousness. Use this to your advantage when designing the layout of each room.
By properly sizing rooms within your house, you can create living spaces that are comfortable, functional, and visually appealing. Whether it’s a cozy bedroom, a well-proportioned kitchen, or a spacious living area, each room should be designed with the occupant’s comfort and needs in mind.
When designing a floorplan, avoid placing the living room in a high-traffic area, as it can disrupt the flow and create noise disturbances.
Poorly Located Utility Rooms
Utility rooms are an essential part of any house, providing space to store household appliances, cleaning supplies, and other essential utilities. However, homeowners often make the mistake of poorly locating these rooms, which can result in inconvenience and inefficiency in daily tasks. To avoid this floorplan flaw, careful consideration must be given to the placement of utility rooms.
One common mistake is placing the utility room in an area that is difficult to access or far away from the main living spaces. For example, locating the laundry room in the basement may require frequent trips up and down the stairs, especially if bedrooms are on a different level. This can lead to unnecessary hassle and wasted time.
When planning the layout of your house, consider placing the utility room in a central and easily accessible location. Ideally, it should be near the bedrooms or living areas, reducing the distance traveled when performing laundry or managing household utilities.
Another aspect to consider is noise and vibration. Certain utility appliances, such as washing machines and dryers, can generate noise and vibrations during operation. Avoid locating the utility room near quiet areas, such as bedrooms or home offices, to minimize disruptions. If possible, include soundproofing measures to further dampen any noise generated.
Consider incorporating additional storage solutions within the utility room itself. Custom cabinets, shelves, and functional organizers can help maximize the use of space and keep supplies organized. This will make it easier to access and find items when needed.
Incorporate proper ventilation and lighting in the utility room to ensure a comfortable working environment. Adequate ventilation can help prevent the buildup of moisture and odors, while good lighting will facilitate tasks and reduce the risk of accidents.
By avoiding the mistake of poorly locating utility rooms, you can create a functional and efficient space that seamlessly integrates into your daily routine. Having a well-placed utility room will streamline household tasks and make managing utilities a breeze.
Insufficient Privacy
Privacy is an essential aspect of any home, providing a sense of security and tranquility. However, homeowners often overlook the importance of privacy when planning the layout of their house. Insufficient privacy can lead to discomfort and intrusion, compromising the overall enjoyment and functionality of living spaces. To avoid this floorplan flaw, it’s crucial to prioritize and incorporate privacy considerations into your design.
One common mistake is inadequate separation between public and private areas of the house. For example, having the main entrance open directly into the living room can result in a lack of privacy when receiving guests or conducting daily activities. Similarly, bedrooms that are in close proximity to common areas may experience disturbances from noise and foot traffic.
To address this, consider designing a clear distinction between public and private spaces. Utilize techniques such as strategically placed walls, partitions, or even pocket doors to create separation when needed, allowing for privacy in specific areas. This can be particularly important in bedrooms, bathrooms, home offices, and other private spaces.
Investigate the placement of windows and consider the surrounding landscape when planning for privacy. While natural light is crucial, it’s also important to ensure that windows are positioned to maintain privacy from neighboring properties or busy streets. Incorporate window coverings that allow for privacy control without sacrificing natural light when desired.
Consider the layout and positioning of rooms to minimize noise transmission and preserve privacy. Bedrooms should be located away from high-traffic areas and communal spaces to ensure a quiet and peaceful environment for rest and relaxation.
Another consideration is outdoor living spaces. Patios, decks, and gardens can be wonderful extensions of your home, but it’s important to design them with privacy in mind. Utilize fencing, landscaping, or strategically placed vegetation to create secluded outdoor areas where you can enjoy privacy and solitude.
By avoiding the mistake of insufficient privacy, you can ensure that your home is a sanctuary where you can feel comfortable and at ease. Incorporating thoughtful design elements that provide privacy will allow you to fully enjoy your living spaces without worrying about prying eyes or intrusions.
Neglecting to Consider Future Needs
When designing the layout of a house, it’s essential to consider not only your current needs but also your future needs. Neglecting to account for the potential changes and requirements that arise over time can lead to a house that quickly becomes outdated and inefficient. To avoid this floorplan flaw, it’s important to prioritize versatility and flexibility in your design.
One common mistake is designing a house that is too specific to your current lifestyle and needs. For example, creating a dedicated room for a specific hobby or converting a spare bedroom into a home office without considering the possibility of future changes. This can limit the functionality and adaptability of the space.
Instead, think about the potential changes and growth your household may experience in the coming years. Plan for additional bedrooms if you anticipate expanding your family or have the flexibility to convert a room into a nursery or home office. Designate versatile spaces that can serve multiple purposes, such as a guest room that can double as a home gym or a study room that can be transformed into a playroom as your children grow.
Consider incorporating universal design principles that facilitate accessibility for individuals of all ages and abilities. This can include features like wider doorways, lever handles, and staircases that can accommodate future mobility aids if needed.
Future-proof your house by integrating smart home technology and infrastructure. This allows for easy upgrades and adaptability as technology advances and becomes more integrated into our daily lives. Consider wiring your house for better internet connectivity, incorporating energy-efficient systems, and ensuring that electrical outlets are strategically placed for convenience.
Flexibility in storage solutions is also important when considering future needs. Incorporate adjustable shelves, modular cabinets, and flexible storage systems that can be easily reconfigured as your storage requirements change over time.
By avoiding the mistake of neglecting future needs, you can ensure that your house remains functional and adaptable for many years to come. Incorporating flexibility, versatility, and forward-thinking design elements will allow your home to evolve alongside your changing lifestyle and requirements.
Overlooking Outdoor Living Spaces
When designing the layout of a house, it’s easy to focus solely on the interior spaces and overlook the importance of outdoor living areas. However, outdoor spaces are an extension of your home and can greatly enhance your overall living experience. Neglecting to incorporate well-designed outdoor living spaces is a common mistake that can diminish the potential enjoyment and functionality of your house.
One common oversight is failing to allocate sufficient space for outdoor entertainment areas. These spaces, such as patios, decks, or backyard gardens, provide a place to relax, host gatherings, and enjoy outdoor activities. Consider the size of your property and set aside enough space for outdoor furniture, dining areas, and even features like firepits or grilling stations.
When planning the layout, think about the connection between indoor and outdoor spaces. Creating easy access through sliding glass doors or large windows can seamlessly blend the boundaries and allow for a natural flow between indoor and outdoor areas. This creates a sense of continuity and expands the usable space.
Additionally, consider the landscaping and overall ambiance of your outdoor spaces. Incorporate elements like trees, shrubs, and flowers to create a visually appealing and inviting environment. Think about the use of natural elements such as stone, wood, and water features to bring a sense of tranquility and harmony to your outdoor living areas.
Privacy is also an important consideration when designing outdoor spaces. Incorporate fencing, hedges, or strategically placed vegetation to create a secluded and intimate environment where you can relax and enjoy your outdoor oasis without feeling exposed to neighboring properties.
Finally, think about the functionality of your outdoor spaces throughout the seasons. Consider features like shade structures, pergolas, or outdoor umbrellas to provide respite from the sun during hot summer days. Install outdoor lighting to extend the usability of the space into the evening, allowing for nighttime gatherings and activities.
By avoiding the mistake of overlooking outdoor living spaces, you can create a house that seamlessly integrates with the natural surroundings and provides ample opportunities for relaxation, entertainment, and connection to the outdoors. Whether it’s a small balcony, a spacious backyard, or a rooftop terrace, thoughtfully designed outdoor spaces can greatly enhance your living environment.
Conclusion
Designing the layout of a house is an exciting process, but it requires careful consideration to avoid common mistakes that can impact the functionality and enjoyment of your home. By being aware of these pitfalls and actively incorporating design elements to address them, you can create a house that is not only visually stunning but also practical, comfortable, and adaptable to your current and future needs.
Remember to prioritize functional flow, ensuring that rooms are strategically located for ease of movement and convenience. Consider the placement of windows and natural light to create bright and inviting spaces. Adequate storage solutions are essential to keep your home organized and free from clutter.
Don’t overlook the importance of properly sized rooms that cater to the specific purposes they serve. Locate utility rooms in convenient areas to streamline daily tasks. Design with privacy in mind, creating a sense of sanctuary and tranquility within your home.
Future needs should be taken into account to ensure that your house remains relevant and adaptable as your lifestyle changes. And lastly, outdoor living spaces should not be overlooked, as they can greatly enhance your overall living experience.
By avoiding these common floorplan flaws, you can design a house that truly feels like a home—where functionality meets style, and every room contributes to your comfort and happiness. So, as you embark on your home design journey, remember to pay attention to these crucial aspects and create a living space that reflects your personality and elevates your quality of life.
Frequently Asked Questions about 9 Whole House Layout Mistakes: Avoid These Floorplan Flaws
Was this page helpful?
At Storables.com, we guarantee accurate and reliable information. Our content, validated by Expert Board Contributors, is crafted following stringent Editorial Policies. We're committed to providing you with well-researched, expert-backed insights for all your informational needs.
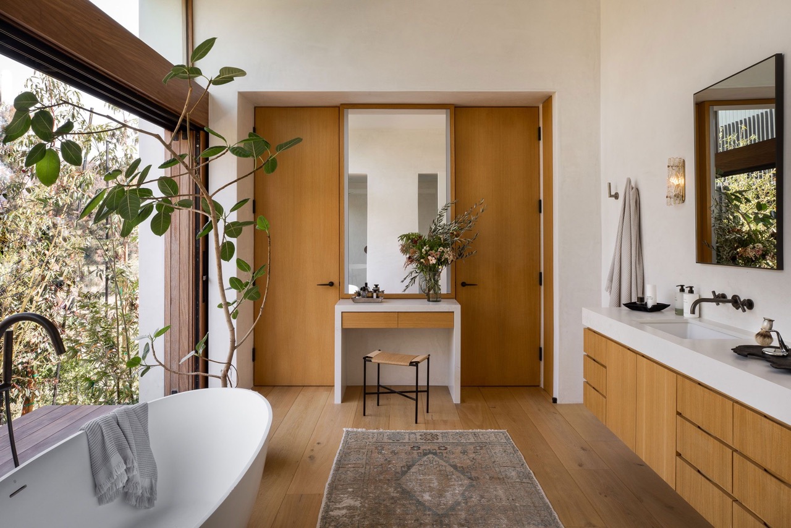
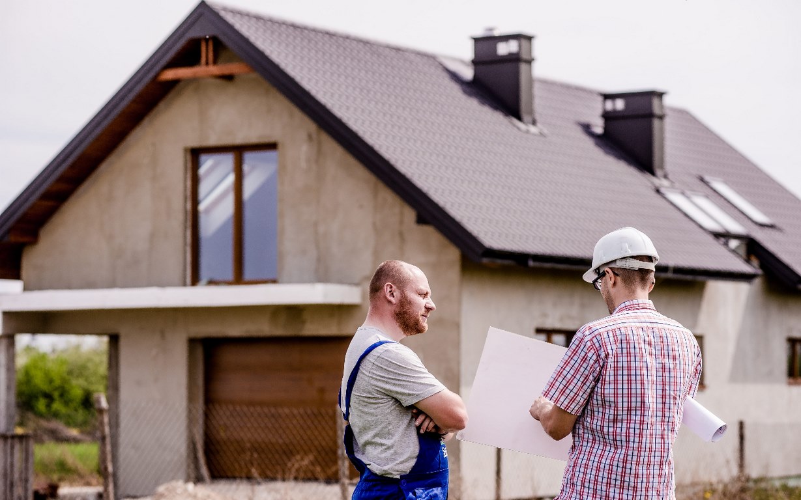
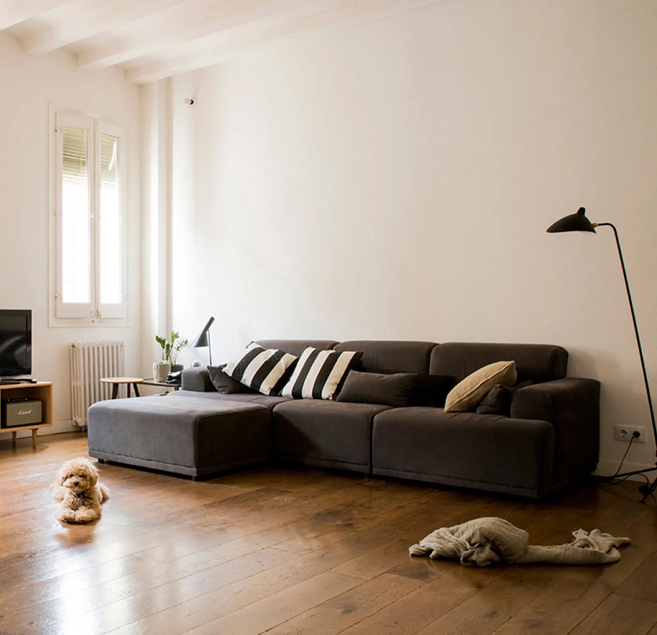
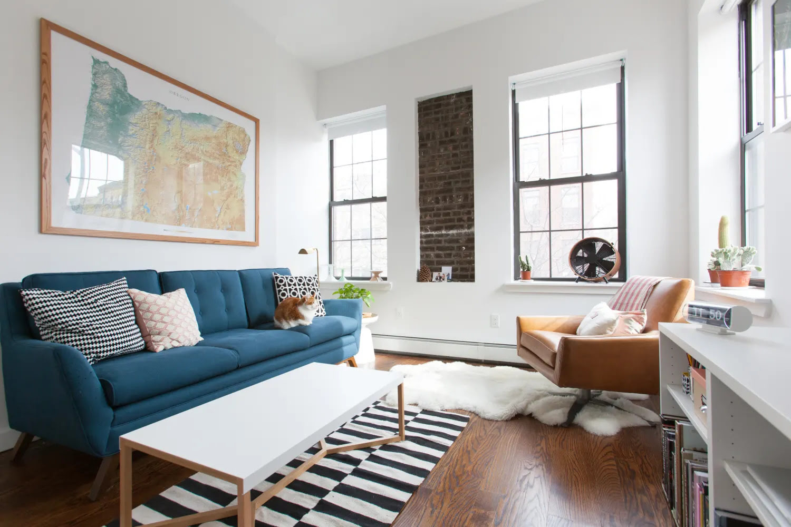
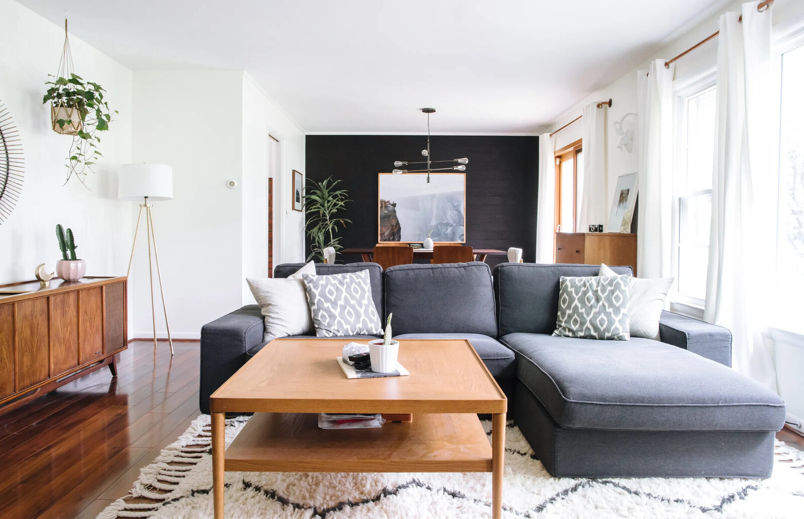
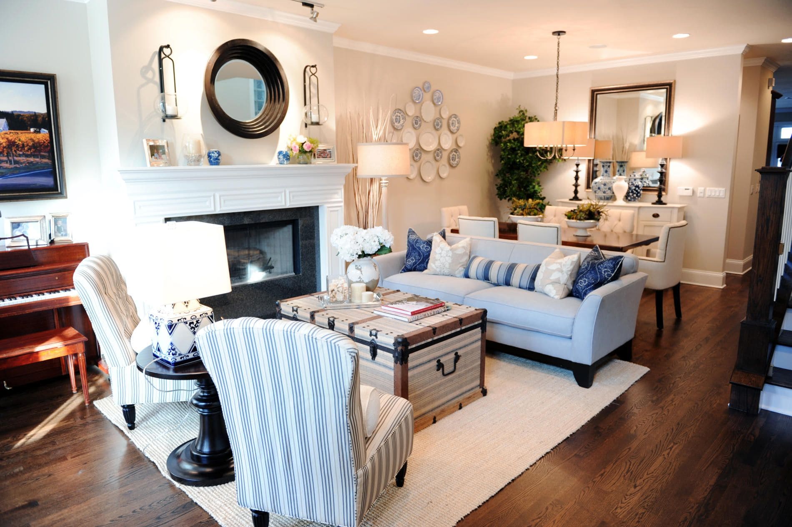
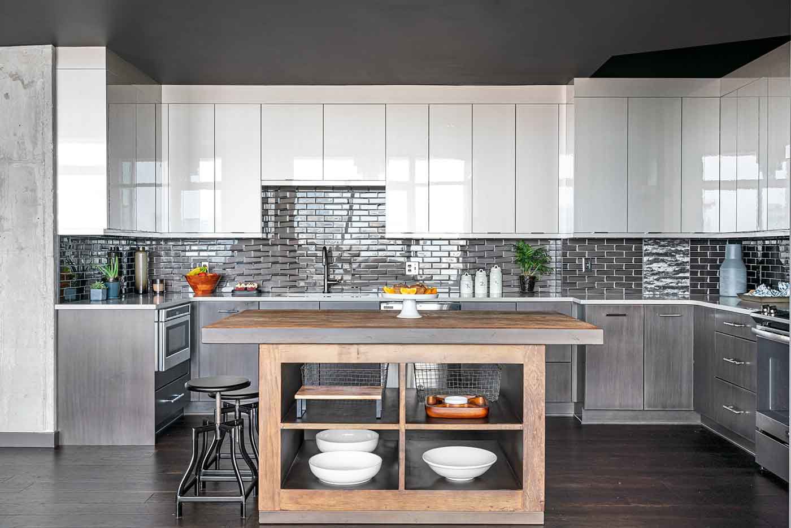
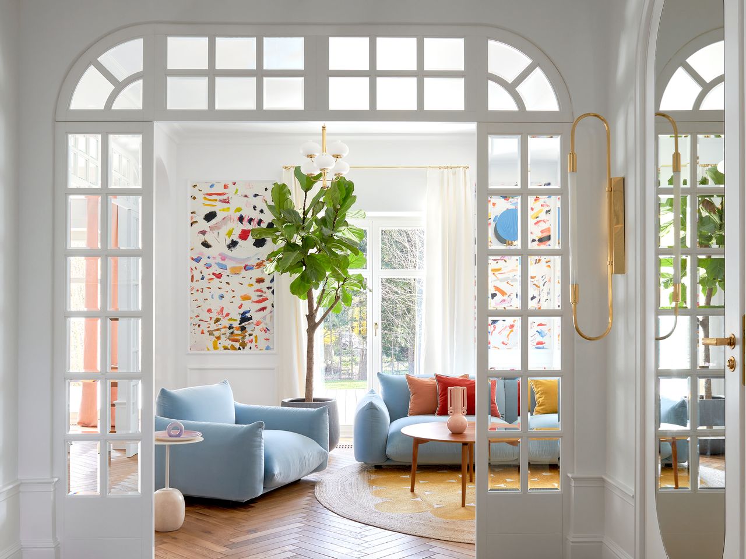




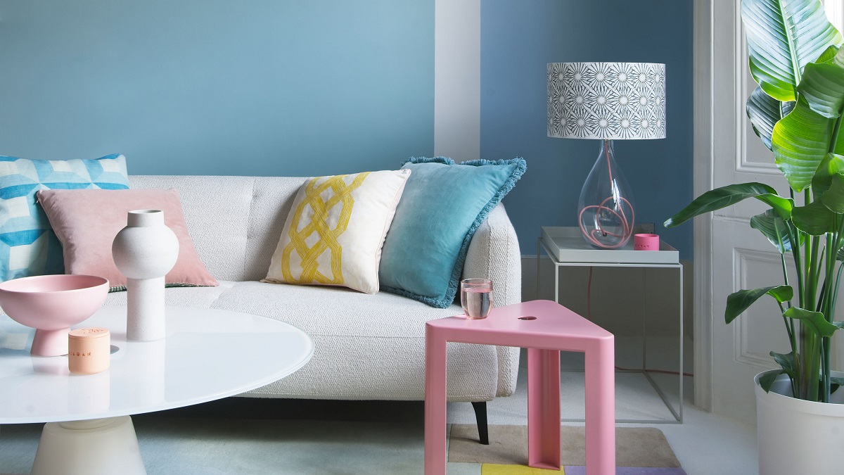

0 thoughts on “9 Whole House Layout Mistakes: Avoid These Floorplan Flaws”