Home>Storage Ideas>Kitchen Storage>7 Small Kitchen Layout Mistakes And How Designers Avoid Them
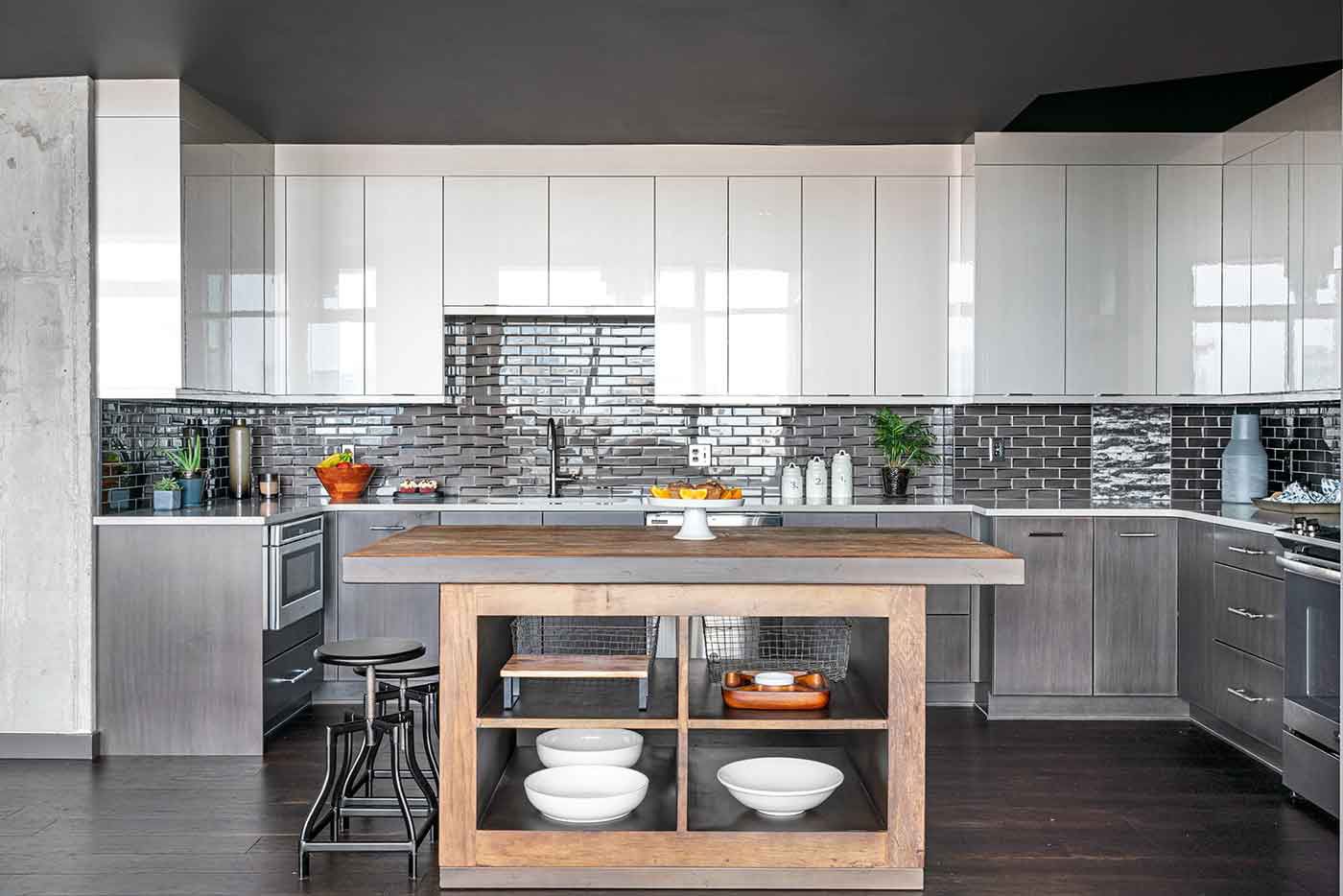

Kitchen Storage
7 Small Kitchen Layout Mistakes And How Designers Avoid Them
Modified: January 22, 2024
Avoid common small kitchen layout mistakes with these clever kitchen storage ideas. Learn how designers tackle limited space and maximize functionality.
(Many of the links in this article redirect to a specific reviewed product. Your purchase of these products through affiliate links helps to generate commission for Storables.com, at no extra cost. Learn more)
Introduction
Welcome to the world of small kitchens! These compact spaces often pose unique challenges when it comes to storage and organization. However, with the right approach and some clever design tricks, you can make the most of every square inch in your kitchen.
In this article, we will explore seven common mistakes that people make when designing small kitchen layouts. We will also provide insights from experienced designers on how to avoid these pitfalls and create a functional and beautiful kitchen space.
Whether you’re renovating an existing kitchen or starting from scratch, it’s essential to consider factors such as storage space, traffic flow, lighting, counter space, ventilation, appliance placement, and the user’s needs. By addressing these aspects strategically, you can optimize your small kitchen’s functionality and aesthetics.
So, let’s dive into the most common mistakes made in small kitchen layouts and discover the expert tips on how to overcome them!
Key Takeaways:
- Maximize vertical space, utilize backsplash area, and incorporate multi-functional furniture to optimize storage in small kitchens. Design a functional work triangle, clear pathways, and space-saving solutions for efficient traffic flow.
- Implement layered lighting, natural light sources, and task lighting for a well-lit and inviting small kitchen. Extend counters with portable surfaces, utilize hidden counters, and incorporate foldable countertops to maximize workspace.
Mistake 1: Insufficient Storage Space
One of the most common mistakes in small kitchen layouts is insufficient storage space. Limited square footage means you need to get creative with your storage solutions. Luckily, designers have some great strategies to make the most of every inch.
Designers’ solution: Maximizing vertical space
When floor space is limited, it’s time to think vertically. Consider installing cabinets that reach all the way to the ceiling. This provides additional storage for items that are used less frequently or that you want to keep out of sight. You can also opt for open shelves to display your favorite cookware or decorative items while keeping them within easy reach.
Designers’ solution: Utilizing the backsplash area
The backsplash is often an underutilized area in the kitchen, but it can provide valuable storage space. Install hooks or magnetic strips to hang frequently used utensils or knives. You can also incorporate wall-mounted spice racks or shelves to keep your spices organized and easily accessible.
Designers’ solution: Incorporating multi-functional furniture pieces
Including multi-functional furniture pieces in your small kitchen can be a game-changer. Look for kitchen islands or carts with built-in storage compartments or shelves. These can not only provide additional workspace but also serve as a place to store pots, pans, or small appliances. Opt for tables with drawers or shelves for extra storage.
By implementing these strategies, you can maximize the storage potential in your small kitchen and keep everything organized and within reach.
Mistake 2: Poor Traffic Flow
Poor traffic flow in a small kitchen can make cooking and moving around a frustrating experience. To ensure smooth movement and functionality, designers have come up with smart solutions to address this issue.
Designers’ solution: Creating a functional work triangle
The concept of the work triangle refers to the efficient placement of the three main kitchen work areas: the stove, sink, and refrigerator. Designers recommend positioning these elements in a triangular formation to minimize unnecessary movement and maximize efficiency. In a small kitchen, it’s crucial to ensure that the work triangle is compact and easily accessible to avoid unnecessary steps.
Designers’ solution: Implementing a clear pathway design
A clear pathway is essential in a small kitchen to allow easy movement without obstacles. To achieve this, designers suggest minimizing the use of bulky furniture or appliances in high-traffic areas. Ensure that drawers and cabinet doors can be fully opened without obstructing walkways. If space is extremely limited, consider using sliding doors or pocket doors to save space and create a seamless flow.
Designers’ solution: Utilizing space-saving solutions
In a small kitchen, every inch counts. Designers advise using space-saving solutions such as pull-out drawers in cabinets to maximize storage and accessibility. Incorporating vertical storage options, such as hooks or shelving on the walls, can also help free up valuable counter space and improve traffic flow.
By implementing these traffic flow solutions, you can create a functional and efficient small kitchen where movement feels effortless, making your cooking and meal preparation a breeze.
Mistake 3: Inadequate Lighting
Inadequate lighting can make a small kitchen feel cramped and gloomy. It’s essential to have proper lighting to create a bright and inviting space. Designers have several effective solutions to address this issue.
Designers’ solution: Incorporating layered lighting
Layered lighting involves using a combination of different light sources to create a well-lit and balanced environment. Designers suggest incorporating three main types of lighting: ambient, task, and accent. Ambient lighting provides overall illumination and can be achieved through ceiling-mounted fixtures or recessed lights. Task lighting focuses on specific work areas, such as the countertop or stovetop, and can be achieved with under-cabinet lights or track lighting. Accent lighting adds a decorative touch and highlights certain features, such as artwork or display shelves.
Designers’ solution: Utilizing natural light sources
If possible, maximize natural light sources in your small kitchen. Consider installing larger windows or skylights to bring in more natural light. This not only creates a brighter atmosphere but also makes the space feel more spacious and open. Additionally, utilizing light-colored window treatments can help diffuse natural light while maintaining privacy.
Designers’ solution: Installing task lighting in key areas
Task lighting is crucial for performing detailed kitchen tasks, such as chopping vegetables or reading recipes. Designers recommend installing task lighting in key areas such as above the sink, stove, and food prep areas. Options for task lighting include pendant lights, adjustable track lighting, or LED strips under cabinets.
By incorporating layered lighting, maximizing natural light sources, and strategically placing task lighting, you can transform your small kitchen into a well-lit and inviting space, making it a joy to cook and spend time in.
Mistake 4: Lack of Counter Space
Lack of counter space is a common issue in small kitchens. Inadequate workspace can make meal preparation and cooking tasks challenging. However, designers have clever solutions to maximize counter space even in the smallest of kitchens.
Designers’ solution: Extending counters with portable surfaces
One effective way to create additional counter space is by using portable surfaces. Consider investing in a kitchen cart or a movable island with a countertop extension. These versatile pieces can be rolled out when needed and provide additional workspace for meal prep or serving. When not in use, they can be conveniently stored against a wall or in a corner.
Designers’ solution: Utilizing narrow or hidden counters
In a small kitchen, every inch matters. Designers recommend utilizing narrow or hidden counters to maximize space. Install a narrow countertop or a pull-out surface in between cabinets or appliances. This provides a convenient spot for prepping ingredients or placing small kitchen appliances. Additionally, consider utilizing the space above the sink by installing a fold-down counter that can be easily lifted when needed.
Designers’ solution: Incorporating foldable or expandable countertops
Another way to make the most of limited counter space is by incorporating foldable or expandable countertops. These clever designs allow you to extend your workspace when necessary and fold or collapse them when not in use. Wall-mounted drop-leaf tables or foldable countertops can be a great solution for small kitchens, providing an extra surface for meal prep or dining without taking up valuable space.
By implementing these counter space solutions, you can optimize your small kitchen’s functionality and create ample workspace for all your cooking needs.
When designing a small kitchen, avoid overcrowding the space with too many appliances and accessories. Keep the layout simple and functional to maximize efficiency and create a sense of openness.
Mistake 5: Neglecting Ventilation
Proper ventilation is crucial in any kitchen, regardless of its size. However, ventilation is often overlooked in small kitchens, leading to poor air quality and unpleasant odors. Designers have effective solutions to address this issue and ensure a fresh and comfortable cooking environment.
Designers’ solution: Installing a proper range hood
A range hood is an essential feature in any kitchen, especially in small spaces where cooking odors can quickly accumulate. Designers recommend installing a range hood with sufficient power and ducting capacity to effectively remove smoke, cooking fumes, and other airborne particles. It’s best to choose a range hood that is appropriately sized for your cooktop and kitchen layout to ensure maximum efficiency.
Designers’ solution: Incorporating windows or skylights
Natural ventilation is also important in a small kitchen. If possible, incorporate windows or skylights into your kitchen design to allow fresh air to circulate. Windows not only bring in natural light but also help remove cooking odors and maintain a comfortable temperature. Opening windows during cooking or using window fans can further enhance airflow and ventilation.
Designers’ solution: Utilizing efficient exhaust fans
In addition to a range hood, consider installing efficient exhaust fans in your small kitchen. Exhaust fans can be helpful in removing steam, smoke, and odors, particularly when there are no windows nearby. Opt for high-quality fans with sufficient power and noise control features to ensure effective ventilation without disturbing the overall ambiance of the kitchen.
By incorporating proper ventilation features such as range hoods, windows or skylights, and efficient exhaust fans, you can maintain a clean and fresh atmosphere in your small kitchen, making it a more pleasant space for cooking and spending time in.
Mistake 6: Poor Appliance Placement
The placement of appliances plays a crucial role in the overall functionality and aesthetics of a small kitchen. Poorly positioned appliances can hinder workflow and create a cluttered look. Designers have effective solutions to ensure optimal placement of appliances in small kitchens.
Designers’ solution: Considering the work triangle for appliance arrangement
The concept of the work triangle, which includes the stove, sink, and refrigerator, is equally important when it comes to appliance placement. Designers advise positioning these appliances in a triangular formation to create an efficient and seamless workflow. This ensures that you can easily move between these three essential areas without any obstructions or unnecessary steps.
Designers’ solution: Incorporating built-in or hidden appliances
Built-in or hidden appliances can be a great solution for small kitchens as they help create a streamlined and cohesive look. Designers recommend integrating appliances such as dishwashers, refrigerators, or microwaves into cabinet facades or custom panels to make them blend seamlessly with the surrounding cabinetry. This not only maximizes available space but also creates a clean and uncluttered appearance.
Designers’ solution: Maximizing counter space for appliance placement
In a small kitchen, counter space is precious. Designers suggest maximizing available counter space by strategically placing appliances. For example, consider installing a built-in stovetop with the oven below, which frees up valuable counter space that would otherwise be occupied by a separate range. Additionally, opting for smaller appliances or using space-saving alternatives, such as a toaster oven instead of a full-size oven, can help maximize available counter space.
By considering the work triangle, incorporating built-in or hidden appliances, and maximizing counter space for appliance placement, you can create a functional and visually appealing small kitchen that optimizes workflow and minimizes clutter.
Mistake 7: Ignoring the User’s Needs
One of the biggest mistakes in kitchen design, regardless of the size, is overlooking the user’s needs and preferences. A kitchen should be designed to cater to the specific requirements and lifestyle of those who will be using it. Designers have recognized the importance of customization and user-centric design in creating a functional and personalized small kitchen.
Designers’ solution: Customizing the kitchen layout based on user preferences
Every individual has different preferences and cooking habits, so it’s important to customize the kitchen layout accordingly. Designers recommend considering factors such as the frequency of cooking, the type of appliances and tools used, and the storage needs of the users. Customizing the kitchen layout can involve adjusting the placement of cabinets, appliances, and work areas to accommodate the specific requirements of the user.
Designers’ solution: Considering ergonomic design principles
Ergonomic design principles are crucial in small kitchens to ensure comfort and ease of use. Designers highlight the importance of considering factors such as the height and reach of the user when determining the placement of countertops, cabinets, and appliances. Incorporating ergonomic features like adjustable-height countertops or pull-out shelves can greatly enhance the functionality of a small kitchen and make it more user-friendly.
Designers’ solution: Conducting thorough user interviews and consultations
To truly understand the user’s needs and preferences, designers recommend conducting thorough interviews and consultations. By engaging in meaningful conversations with the users, designers can gain insights into their cooking habits, storage requirements, and lifestyle. This valuable information can then be translated into a kitchen design that is tailored to the user’s specific needs.
By customizing the kitchen layout, considering ergonomic design principles, and conducting thorough user interviews and consultations, designers can create a small kitchen that not only meets the functional needs of the users but also enhances their overall cooking experience.
Conclusion
Designing a small kitchen requires careful consideration of various factors to maximize functionality and create a visually appealing space. By avoiding common mistakes and implementing expert design solutions, you can transform your small kitchen into a well-organized and efficient hub for cooking and gathering.
We explored seven common mistakes made in small kitchen layouts and learned how designers tackle each issue. From addressing insufficient storage space and poor traffic flow to inadequate lighting, lack of counter space, neglecting ventilation, poor appliance placement, and ignoring the user’s needs, designers have provided practical solutions that can be customized to suit your specific requirements.
By maximizing vertical space, utilizing the backsplash area, and incorporating multi-functional furniture pieces, you can optimize storage space in your small kitchen. Creating a functional work triangle, implementing a clear pathway design, and utilizing space-saving solutions will ensure smooth traffic flow. Incorporating layered lighting, utilizing natural light sources, and installing task lighting in key areas will enhance visibility and ambiance. Extending counters with portable surfaces, utilizing narrow or hidden counters, and incorporating foldable or expandable countertops will address the issue of insufficient counter space.
Proper ventilation can be achieved by installing a proper range hood, incorporating windows or skylights, and utilizing efficient exhaust fans. Additionally, considering the work triangle for appliance placement, incorporating built-in or hidden appliances, and maximizing counter space for appliance placement will create a more organized and aesthetically pleasing kitchen. Finally, customizing the kitchen layout based on user preferences, considering ergonomic design principles, and conducting thorough user interviews and consultations will ensure that the kitchen caters to the unique needs of those who will be using it.
Remember, every decision you make in your small kitchen should prioritize functionality and efficiency. By combining these expert tips and strategies, you can create a small kitchen that not only meets your storage and organizational needs but also reflects your personal style and enhances your overall cooking experience.
So, take these lessons to heart, unleash your creativity, and embrace the challenge of designing your perfect small kitchen. With the right approach, your small kitchen can become a remarkable space that is both practical and visually stunning.
Frequently Asked Questions about 7 Small Kitchen Layout Mistakes And How Designers Avoid Them
Was this page helpful?
At Storables.com, we guarantee accurate and reliable information. Our content, validated by Expert Board Contributors, is crafted following stringent Editorial Policies. We're committed to providing you with well-researched, expert-backed insights for all your informational needs.
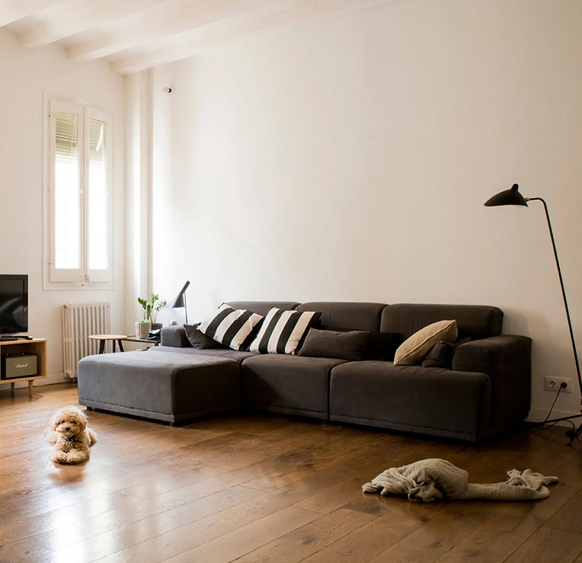
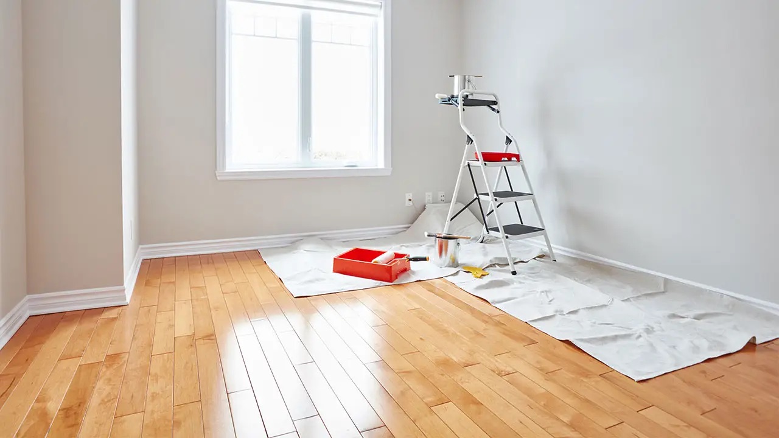
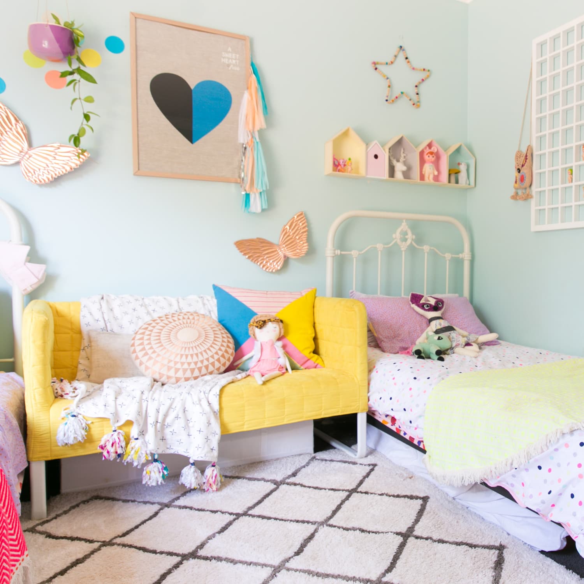
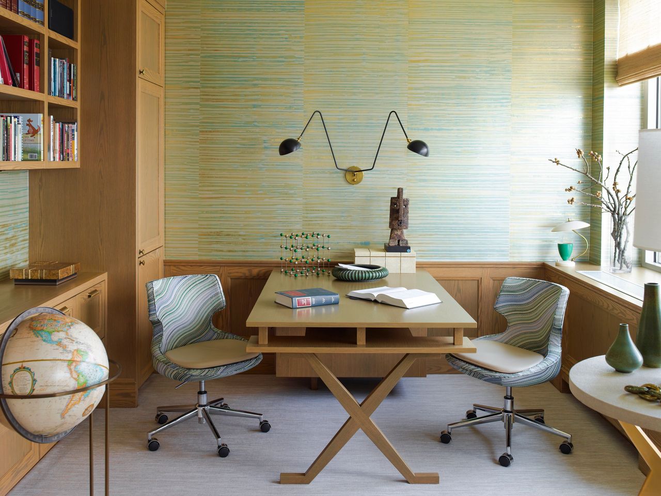

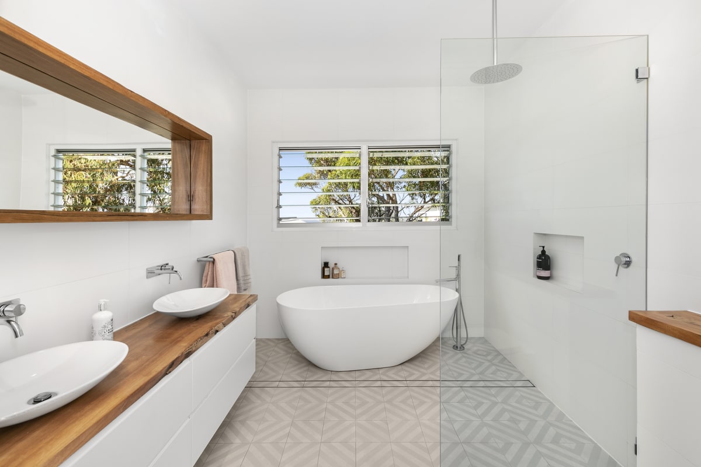
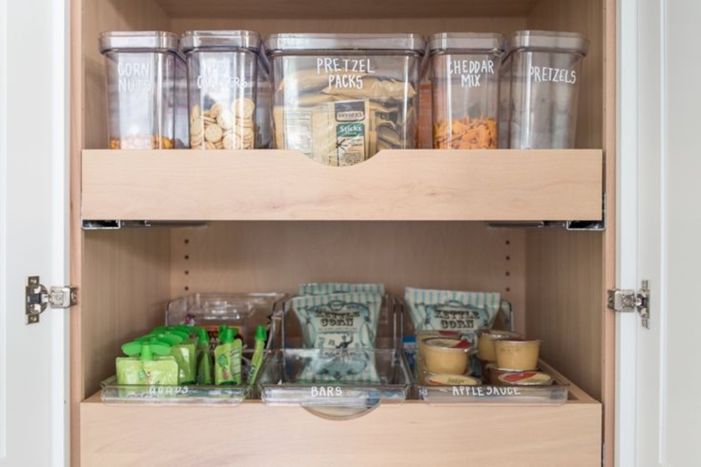


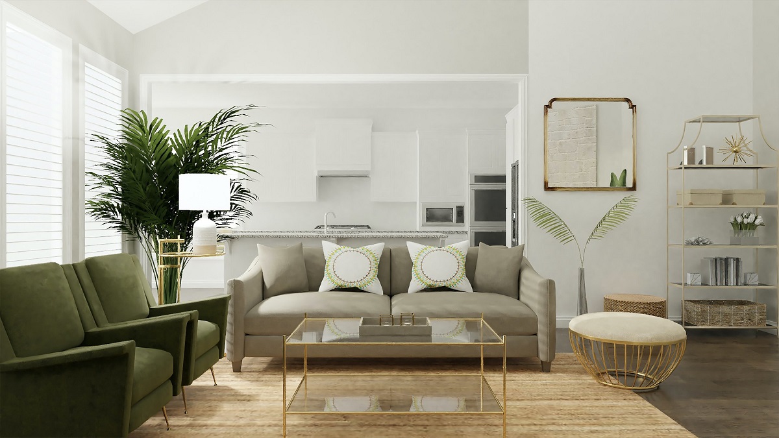
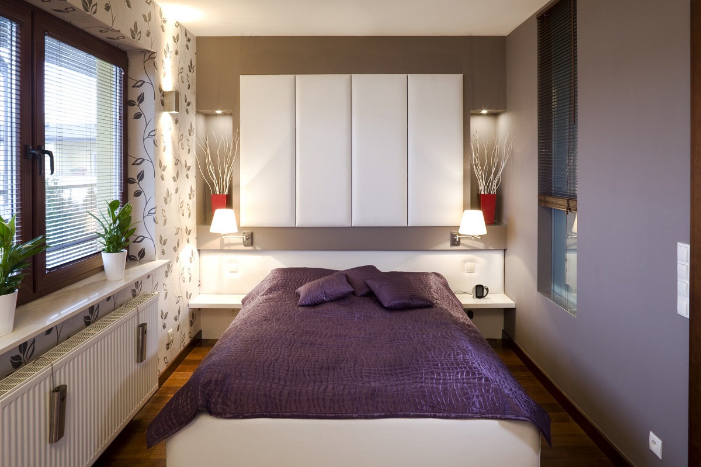
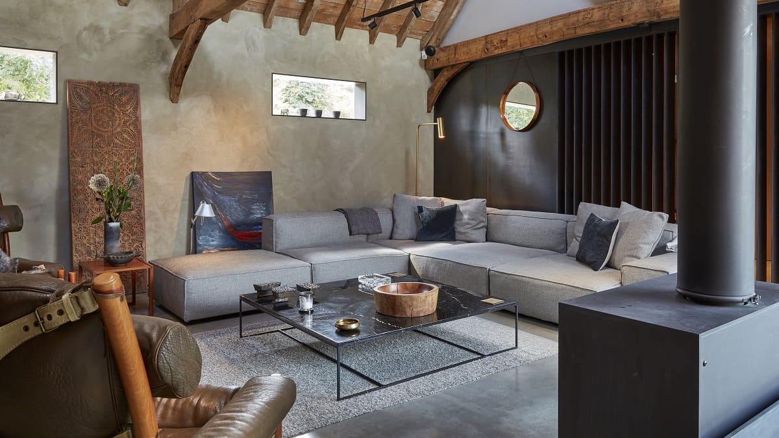
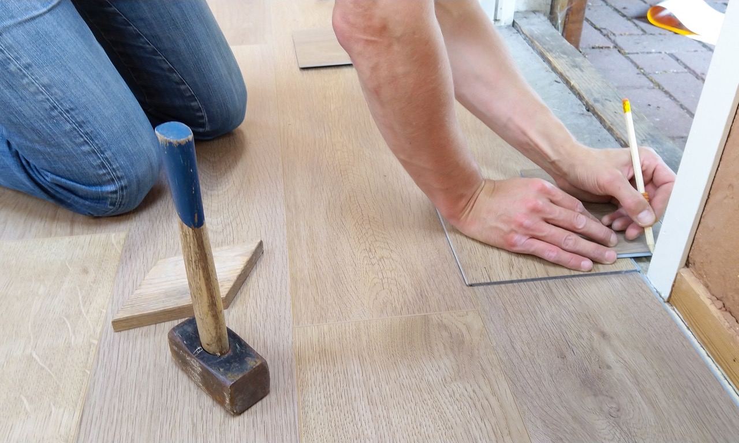
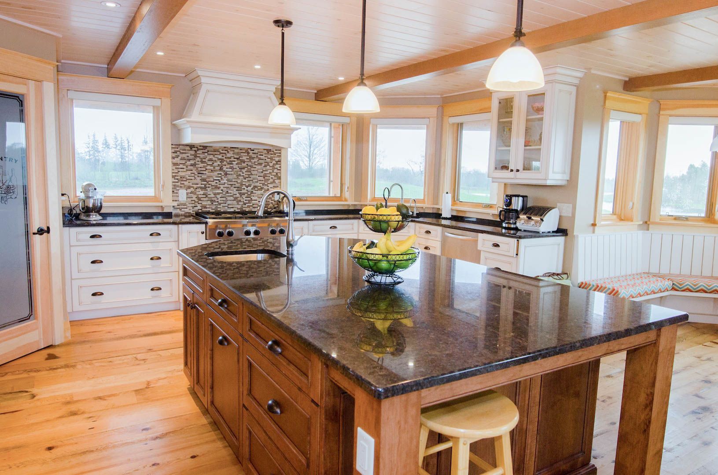

0 thoughts on “7 Small Kitchen Layout Mistakes And How Designers Avoid Them”