Home>Interior Design>Galley Kitchen Ideas: 12 Kitchen Layouts That Maximize Space
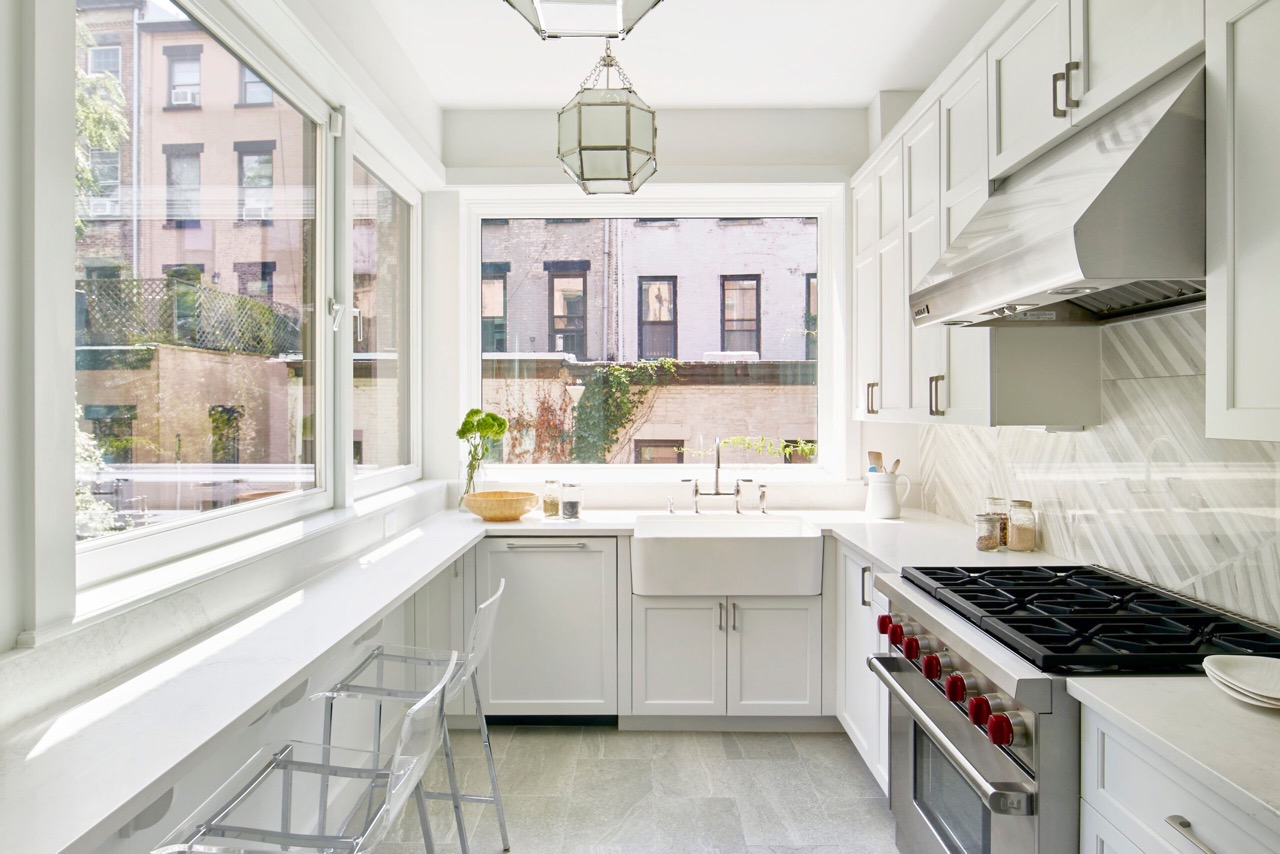

Interior Design
Galley Kitchen Ideas: 12 Kitchen Layouts That Maximize Space
Modified: January 5, 2024
Discover 12 interior-design galley kitchen ideas that optimize space and maximize efficiency in your kitchen layout.
(Many of the links in this article redirect to a specific reviewed product. Your purchase of these products through affiliate links helps to generate commission for Storables.com, at no extra cost. Learn more)
Introduction
When it comes to designing a functional kitchen in a limited space, galley kitchens are a popular choice. This layout takes its name from the narrow kitchens found on ships, where space optimization is of utmost importance. Galley kitchens feature parallel countertops and a narrow walkway in between, creating an efficient and streamlined workspace.
Despite their compact size, galley kitchens offer numerous benefits. They maximize every inch of available space, making them ideal for small homes, apartments, or open-concept living areas. Additionally, galley kitchens allow for efficient work triangles, with the sink, stove, and refrigerator in close proximity for easy access.
In this article, we will explore twelve different galley kitchen layouts that can help you make the most of your kitchen space. Whether you prefer a one-wall design or a layout with extra storage options, we have ideas to suit every style and need.
Key Takeaways:
- Maximize space in your galley kitchen with vertical storage, space-saving appliances, and strategic organization. Create a functional and stylish kitchen that reflects your personal style and enhances your cooking experience.
- Incorporate design elements like open shelving, full-height cabinets, or a breakfast bar to add versatility and functionality to your galley kitchen. Infuse your personality into the space for an inviting and appealing culinary haven.
The One-Wall Galley Kitchen Layout
The one-wall galley kitchen layout is a simple and efficient design that features all appliances, cabinets, and countertops along a single wall. This layout is perfect for narrow spaces or studio apartments where space is at a premium.
One of the major benefits of the one-wall galley kitchen layout is its compactness. By putting everything along a single wall, you can optimize the use of vertical space and keep everything within easy reach. This design can also create a sense of openness and flow by eliminating any barriers or obstacles in the center of the kitchen.
When working with a one-wall galley kitchen, it’s crucial to maximize space and organization. Here are some tips to make the most of your kitchen:
- Utilize vertical storage: Install tall cabinets or shelving units to take advantage of the vertical space in your kitchen. This helps you maximize storage and keeps the countertops clutter-free.
- Invest in space-saving appliances: Look for compact appliances that can fit seamlessly into your one-wall galley kitchen. Opt for slimline dishwashers, compact ovens, or under-counter refrigerators to save on space without compromising functionality.
- Opt for open shelving: Instead of upper cabinets, consider using open shelves to create a more spacious and open feel. This also allows you to showcase your favorite dishes or decorative items.
- Use a rolling island or cart: If you have limited counter space, a rolling island or cart can provide additional workspace and storage when needed. You can easily move it out of the way when not in use.
- Install overhead lighting: Adequate lighting is crucial in a one-wall galley kitchen to ensure that every corner is well-lit. Consider installing overhead lighting fixtures or LED strip lights under cabinets to brighten up the space.
By implementing these tips, you can create an efficient and stylish one-wall galley kitchen that maximizes space and functionality while still reflecting your personal style.
The Parallel Galley Kitchen Layout
The parallel galley kitchen layout is a popular choice for larger kitchens or areas with a bit more space. This design features two parallel countertops and work areas running along opposite walls, creating a balanced and symmetrical look.
One of the key benefits of the parallel galley kitchen layout is its efficient workflow. With the countertops facing each other, it allows for easy movement between different areas of the kitchen, creating a smooth and functional workspace.
In addition to its practicality, the parallel galley kitchen layout also offers a visually appealing design. The parallel lines create a sense of balance and symmetry, giving the kitchen an elegant and cohesive look.
To maximize space in a parallel galley kitchen, here are some helpful tips:
- Keep the center area clear: The key to a successful parallel galley kitchen is to maintain an open and unobstructed space in the center. Avoid placing any large appliances or obstacles in the middle, as it can disrupt the flow and make the kitchen feel cramped.
- Optimize storage with tall cabinets: Make use of vertical space by installing tall cabinets that stretch from floor to ceiling. This provides ample storage for kitchen essentials, freeing up the countertops and creating a clutter-free environment.
- Utilize corner space: Corners can often be tricky to utilize efficiently in a galley kitchen. Consider installing corner cabinets or utilizing corner shelves to maximize storage and make the most of every inch of space.
- Use light colors and reflective surfaces: Light colors and reflective surfaces can help create an illusion of space in a parallel galley kitchen. Opt for light-colored cabinets, countertops, and backsplash materials, and consider incorporating mirrors or glass accents to enhance the sense of openness.
- Install task lighting: Adequate lighting is essential in a parallel galley kitchen to ensure that both work areas are well-lit. Install task lighting under the overhead cabinets or consider pendant lights hanging above each countertop to illuminate the space effectively.
By following these tips, you can create a stylish and functional parallel galley kitchen that maximizes space, enhances workflow, and creates a visually appealing environment for all your culinary endeavors.
The L-Shaped Galley Kitchen Layout
The L-shaped galley kitchen layout combines the efficiency of a galley kitchen with the additional counter space of an L-shaped configuration. This layout features countertops along two adjoining walls, forming an L-shape, creating a versatile and functional workspace.
One of the major benefits of the L-shaped galley kitchen layout is its ability to provide ample counter space. The extended countertop along the perpendicular wall offers plenty of room for meal preparation, cooking, and even serving. This layout also allows for a natural flow and easy movement between work areas.
Here are some tips to maximize space in an L-shaped galley kitchen:
- Make use of corner cabinets: Utilize corner space with specially designed corner cabinets that provide easy access to items stored inside. This maximizes storage space and keeps the kitchen organized.
- Incorporate a kitchen island: If you have enough space, consider adding a kitchen island to your L-shaped galley kitchen. This not only provides additional countertop space but also creates a central focal point and can serve as a seating area or extra storage.
- Install a backsplash: A backsplash not only adds aesthetic appeal to your kitchen but also serves a practical purpose. Choose a backsplash material that is easy to clean and can withstand water, grease, and heat, making maintenance a breeze.
- Hang pots and pans: Save valuable cabinet space by installing a hanging rack or hooks to hang your pots, pans, and other cookware. This keeps them within easy reach while freeing up storage space for other kitchen essentials.
- Opt for open shelving: Consider incorporating open shelving in your L-shaped galley kitchen to display decorative items or frequently used dishes. This not only adds visual interest but also creates a sense of openness and accessibility.
By implementing these tips, you can create an efficient and stylish L-shaped galley kitchen that maximizes space, allows for easy movement, and enhances your overall cooking experience.
The U-Shaped Galley Kitchen Layout
The U-shaped galley kitchen layout merges the functionality of a galley kitchen with the spaciousness of a U-shaped configuration. This design features countertops and cabinets along three walls, forming a U shape, creating an efficient and versatile workspace.
One of the key benefits of the U-shaped galley kitchen layout is the abundance of counter space it provides. With countertops on three sides, there is ample room for meal preparation, cooking, and storage. This layout also promotes efficient workflow by allowing for easy access to each work area.
Here are some tips to maximize space in a U-shaped galley kitchen:
- Optimize corner storage: Utilize the corner space effectively by installing specialized corner cabinets or pull-out shelves. This allows you to make the most of every inch of storage space while keeping your kitchen organized and clutter-free.
- Install a kitchen island: If space permits, consider adding a kitchen island to your U-shaped galley kitchen. It can serve as a bonus workspace, extra storage, or even a seating area. Ensure that there is enough clearance around the island for easy movement.
- Create a designated work triangle: Designate specific areas for the sink, stove, and refrigerator to create an efficient work triangle. This helps minimize unnecessary movement and streamlines your workflow in the kitchen.
- Utilize overhead storage: Maximize vertical space by installing overhead cabinets or open shelving. This will provide additional storage for items that are not used frequently or can be displayed for a decorative touch.
- Incorporate under-cabinet lighting: Install under-cabinet lighting to brighten up your countertops and enhance visibility while working. It not only adds functionality but also creates a cozy and inviting ambiance in your U-shaped galley kitchen.
By implementing these tips, you can create a well-organized and efficient U-shaped galley kitchen that maximizes space, promotes smooth workflow, and brings style and functionality to your culinary adventures.
The Island Galley Kitchen Layout
The island galley kitchen layout combines the practicality of a galley kitchen with the versatility of an island. This layout features two parallel countertops with a centrally located island, creating a spacious and efficient workspace.
One of the major benefits of the island galley kitchen layout is the additional countertop and storage space provided by the island. The island can serve as a dedicated prep area, a breakfast bar, or even include additional storage and appliances. This layout also creates a central focal point in the kitchen, adding aesthetic appeal and functionality.
Here are some tips to maximize space in an island galley kitchen:
- Ensure adequate clearance: When designing your island galley kitchen, make sure to provide enough space around the island for smooth movement. Aim for at least 36 inches of clearance on all sides to ensure a comfortable and functional kitchen layout.
- Optimize island storage: Take advantage of the storage potential in the island by adding drawers, cabinets, or open shelving. This provides additional storage space for kitchen essentials, keeping the countertops clutter-free.
- Create a cohesive design: To maintain a unified and cohesive look in your island galley kitchen, consider matching the materials and finishes of the island with the rest of the kitchen. This creates a seamless transition and enhances the overall aesthetic appeal.
- Install pendant lighting: Pendant lighting above the island not only adds a stylish element to your kitchen but also provides task lighting for the workspace. Choose fixtures that complement the overall design and provide adequate illumination.
- Utilize the island for seating: If you have enough space, incorporate seating options at the island. This transforms it into a multi-functional space where family and guests can gather, creating a casual and inviting atmosphere.
By implementing these tips, you can create an island galley kitchen that maximizes space, incorporates functionality, and becomes a central hub for cooking, socializing, and enjoying meals.
The Peninsula Galley Kitchen Layout
The peninsula galley kitchen layout combines the efficiency of a galley kitchen with the added counter space and storage options of a peninsula. This layout features two parallel countertops with a connected peninsula extending from one end, creating a versatile and visually appealing workspace.
One of the key benefits of the peninsula galley kitchen layout is the additional counter space provided by the peninsula. It serves as a functional extension of the countertop, providing extra workspace for meal preparation, serving, or even as a breakfast bar. This layout also offers an opportunity to incorporate additional storage and display options.
Here are some tips to maximize space in a peninsula galley kitchen:
- Designate the peninsula’s purpose: Determine the primary purpose of the peninsula in your kitchen. Whether it’s for meal preparation, a seating area, or additional storage, make sure to plan accordingly to optimize its use.
- Add built-in storage: Consider incorporating cabinets or drawers into the peninsula to maximize storage opportunities. This allows for easy access to frequently used kitchen items and keeps the countertops clutter-free.
- Include a breakfast bar: If space allows, add seating to the peninsula to create a cozy breakfast bar or casual dining area. This not only provides functionality but also makes your kitchen a social space for family and friends.
- Utilize open shelving: Incorporate open shelves on the end of the peninsula to display decorative items or frequently used dishes. This adds a touch of personalization and creates visual interest in your kitchen.
- Choose appropriate lighting: Ensure that the peninsula area is well-lit by selecting appropriate lighting fixtures. Pendant lights above the peninsula can provide focused illumination while adding a stylish accent to your kitchen.
By implementing these tips, you can create a functional and visually appealing peninsula galley kitchen that maximizes space, offers additional counter space and storage options, and becomes a focal point for both cooking and socializing in your home.
Consider using a galley kitchen layout with parallel counters to maximize space. Utilize vertical storage, light colors, and reflective surfaces to create a more spacious feel.
The Galley Kitchen with Open Shelving
The galley kitchen with open shelving is a trendy and minimalist design choice. Instead of traditional upper cabinets, this layout features open shelves along the walls, creating a visually appealing and accessible storage solution.
One of the major benefits of the galley kitchen with open shelving is the sense of openness and spaciousness it creates. The absence of upper cabinets allows for an unobstructed view, making the kitchen feel larger and more inviting. Open shelves also provide an opportunity to showcase decorative items or frequently used dishes, adding a personal touch to the space.
Here are some tips to maximize space in a galley kitchen with open shelving:
- Organize items strategically: Arrange items on the open shelves in an organized and visually pleasing manner. Group similar objects together and use baskets or containers to keep smaller items organized.
- Keep essentials within reach: Reserve the lower shelves for frequently used items such as plates, glasses, and bowls. This ensures convenient access and minimizes the need for reaching for items stored on higher shelves.
- Maintain a cohesive aesthetic: Select dishes, glassware, and cookware that complement each other and the overall style of your kitchen. This creates a cohesive and visually appealing display on the open shelves.
- Minimize clutter: As open shelves are visible, it’s essential to keep them clutter-free. Regularly declutter and remove items that are rarely used, ensuring that only functional and aesthetically pleasing items are on display.
- Consider decorative accents: Add decorative elements to the open shelves, such as small plants, artwork, or decorative vases. This adds visual interest and personalizes the kitchen space.
By implementing these tips, you can create a stylish and functional galley kitchen with open shelving that maximizes space, creates a sense of openness, and adds a touch of personalized style to your culinary haven.
The Galley Kitchen with Upper Cabinets
The galley kitchen with upper cabinets is a classic and practical choice for storage in a galley kitchen. This layout features cabinets mounted on the walls above the countertops, providing ample storage space for kitchen essentials.
One of the major benefits of the galley kitchen with upper cabinets is the significant storage capacity it offers. Upper cabinets allow you to utilize vertical space, keeping your countertops clear and organized. This layout is ideal for those who have a large collection of kitchen items or prefer a clean and clutter-free countertop.
Here are some tips to maximize space in a galley kitchen with upper cabinets:
- Optimize storage with adjustable shelves: Install adjustable shelves inside the upper cabinets to maximize storage flexibility. This allows you to customize the heights of the shelves based on items you need to store, such as tall appliances or oversized dishes.
- Use the top of the cabinets: Utilize the space above the upper cabinets by placing baskets or decorative boxes to store items that are used less frequently. This effectively extends your storage options without sacrificing valuable countertop space.
- Organize efficiently: Arrange items inside the upper cabinets in an organized manner, grouping similar items together. Use storage organizers or dividers to keep smaller items, such as utensils or spice jars, neatly arranged.
- Consider glass-front cabinets: If you want to showcase your dishes or decorative items, consider incorporating glass-front cabinets. This creates an open and airy feel while adding a touch of elegance to your galley kitchen.
- Install under-cabinet lighting: Illuminate your countertops by installing under-cabinet lighting. This not only provides task lighting for meal preparation but also adds a warm and inviting ambiance to your galley kitchen.
By implementing these tips, you can create a functional and well-organized galley kitchen with upper cabinets that maximizes space, offers ample storage options, and creates a clean and streamlined environment for your culinary adventures.
The Galley Kitchen with Lower Cabinets
The galley kitchen with lower cabinets is a popular choice for those who prefer a sleek and minimalist look. This layout features cabinets mounted on the lower portion of the walls, maximizing floor space and creating a clean and uncluttered aesthetic.
One of the major benefits of the galley kitchen with lower cabinets is the emphasis on open and spacious countertops. Without upper cabinets, the focus remains on the work surface, allowing for easy meal preparation and ample workspace. This layout also provides a modern and contemporary look, perfect for those who enjoy a minimalist style.
Here are some tips to maximize space in a galley kitchen with lower cabinets:
- Utilize base cabinet storage efficiently: Make the most of the space inside the lower cabinets by organizing items efficiently. Use stackable storage containers, pull-out drawers, or adjustable shelves to maximize the use of vertical space and keep everything easily accessible.
- Install a kitchen island: Incorporate a kitchen island into your galley kitchen with lower cabinets. It provides additional storage options and countertop space, enhancing the functionality of your kitchen while maintaining the clean aesthetic of the lower cabinets.
- Consider a pantry cabinet: Install a floor-to-ceiling pantry cabinet to maximize storage capacity in your galley kitchen. This allows you to store food items, small appliances, and other kitchen essentials, keeping them easily accessible but out of sight.
- Declutter countertops: With the focus on the lower cabinets, it’s essential to keep your countertops clutter-free. Store frequently used items inside the lower cabinets or utilize wall hooks or racks to hang utensils, pots, and pans, keeping them within reach but off the counters.
- Choose minimalist hardware: Opt for sleek and simple hardware for your lower cabinets to maintain the clean and uncluttered aesthetic. Handleless or recessed pulls can add to the streamlined look of the galley kitchen.
By implementing these tips, you can create a stylish and functional galley kitchen with lower cabinets that maximizes space, provides ample storage options, and exudes a minimalist charm for your culinary endeavors.
The Galley Kitchen with Full-Height Cabinets
The galley kitchen with full-height cabinets is a design choice that maximizes storage and creates a seamless and cohesive look. This layout features cabinets that stretch from floor to ceiling, providing extensive storage options and a clean aesthetic.
One of the major benefits of the galley kitchen with full-height cabinets is the significant amount of storage space it offers. From pantry items to small appliances and cookware, full-height cabinets allow you to utilize vertical space to its fullest potential. This layout keeps your kitchen organized and clutter-free, enhancing both functionality and visual appeal.
Here are some tips to maximize space in a galley kitchen with full-height cabinets:
- Organize cabinets strategically: Arrange items inside the full-height cabinets in a logical and organized manner. Group similar items together and use drawer organizers or dividers to keep everything neatly arranged and easily accessible.
- Utilize pull-out mechanisms: Install pull-out mechanisms in the cabinets to maximize accessibility and make the most of deep storage space. This allows you to reach items at the back of the cabinets without difficulty.
- Consider glass-front cabinets: Incorporate glass-front cabinets in strategic areas to display decorative items or showcase your favorite dishware. This adds visual interest and breaks up the solid appearance of the full-height cabinets.
- Install a ladder: If your full-height cabinets reach the ceiling, consider installing a sliding ladder to access the higher shelves. This adds a touch of elegance and practicality to your galley kitchen.
- Create designated zones: Divide your full-height cabinets into designated zones for specific items or purposes, such as a pantry zone, appliance zone, or cookware zone. Labeling or color-coding shelves can help keep everything organized.
By implementing these tips, you can create a galley kitchen with full-height cabinets that maximizes space, provides ample storage options, and creates a sleek and cohesive look for a clutter-free and organized cooking environment.
The Galley Kitchen with Pantry
The galley kitchen with a pantry is a practical and efficient design choice for those who desire additional storage space for their kitchen essentials. This layout features a dedicated area or separate room designed specifically for storing food items, small appliances, and other kitchen necessities.
One of the major benefits of the galley kitchen with a pantry is the significant increase in storage capacity. Having a separate space for pantry items allows you to keep your countertops and cabinets clutter-free, providing easy access to ingredients and reducing the need for extra storage solutions in the main kitchen area.
Here are some tips to maximize space in a galley kitchen with a pantry:
- Designate zones: Organize the pantry by creating different zones for various items, such as dry goods, canned goods, spices, and snacks. Use shelves, bins, or baskets to keep everything neatly arranged and easily accessible.
- Install adjustable shelving: Opt for adjustable shelving in the pantry to accommodate items of different sizes and heights. This allows you to customize the layout based on your specific storage needs.
- Utilize door storage: Make use of the space on the inside of pantry doors by installing racks or hooks for hanging smaller items such as measuring cups, kitchen utensils, or cleaning supplies.
- Label containers and shelves: Use labels or clear containers to help you easily identify items in your pantry. This saves time and eliminates the frustration of searching for ingredients when cooking or restocking supplies.
- Consider pull-out mechanisms: To maximize accessibility, install pull-out shelves or drawers in the pantry. These mechanisms allow you to easily reach items stored at the back of the shelves, ensuring items are utilized efficiently.
By implementing these tips, you can create a galley kitchen with a well-organized and functional pantry that maximizes space, enhances efficiency, and provides ample storage for all your kitchen essentials.
The Galley Kitchen with Breakfast Bar
The galley kitchen with a breakfast bar offers a versatile and inviting space for casual dining, quick meals, or a place to gather and socialize. This layout incorporates a countertop extension or island that serves as a seating area, enhancing both functionality and the overall aesthetic of the kitchen.
One of the major benefits of the galley kitchen with a breakfast bar is the utilization of limited space for multiple purposes. This layout provides an additional dining area without sacrificing valuable floor space, making it ideal for smaller homes or apartments.
Here are some tips to maximize space in a galley kitchen with a breakfast bar:
- Choose a compact design: Consider a slimline or compact breakfast bar design that seamlessly integrates with your galley kitchen. This allows you to create a functional eating area without impeding the flow of the kitchen.
- Utilize additional storage: Incorporate storage options underneath the breakfast bar to make the most of the space. This can include drawers, shelves, or cabinets to store dining essentials or kitchen items that would otherwise take up precious counter space.
- Opt for space-saving seating: Choose stools or chairs that can be easily tucked underneath the breakfast bar when not in use. This helps to maximize floor space and create a more streamlined look in your galley kitchen.
- Create a cohesive design: Ensure that the materials, finishes, and style of the breakfast bar seamlessly blend with the overall design of your galley kitchen. This creates a cohesive and harmonious space that flows effortlessly.
- Consider multi-functional elements: Look for a breakfast bar that offers additional features such as built-in shelves, a wine rack, or a small sink. These elements can enhance functionality and provide added convenience in your galley kitchen.
By implementing these tips, you can create a galley kitchen with a stylish and functional breakfast bar that maximizes space, adds versatility, and becomes a central hub for dining and socializing in your home.
Conclusion
The galley kitchen layout offers numerous possibilities for maximizing space and functionality in your home. Whether you choose a one-wall, parallel, L-shaped, U-shaped, island, peninsula, open shelving, upper cabinets, lower cabinets, full-height cabinets, pantry, or a breakfast bar galley kitchen, each design has its own unique benefits and advantages.
By incorporating the right design elements and following the tips provided, you can make the most of your galley kitchen space. Utilize vertical storage, opt for space-saving appliances, and create designated work areas to optimize functionality. Consider lighting options to enhance the ambiance and practicality of your kitchen. Organize your cabinets, shelves, and pantry strategically to improve accessibility and minimize clutter.
Additionally, make sure to design your galley kitchen to reflect your personal style and preferences. Whether it’s choosing a modern, minimalist look, a cozy and rustic feel, or a sleek and contemporary design, infusing your personality into the space will make it more inviting and appealing.
Remember that every galley kitchen is unique, and what works for one space may not work for another. Take into consideration the specific dimensions, layout, and needs of your kitchen when implementing these ideas.
Ultimately, a well-designed galley kitchen can transform a small or narrow space into a highly functional and stylish area. With careful planning and creative solutions, you can create a galley kitchen that not only maximizes space but also enhances your cooking experience and becomes the heart of your home.
Frequently Asked Questions about Galley Kitchen Ideas: 12 Kitchen Layouts That Maximize Space
Was this page helpful?
At Storables.com, we guarantee accurate and reliable information. Our content, validated by Expert Board Contributors, is crafted following stringent Editorial Policies. We're committed to providing you with well-researched, expert-backed insights for all your informational needs.
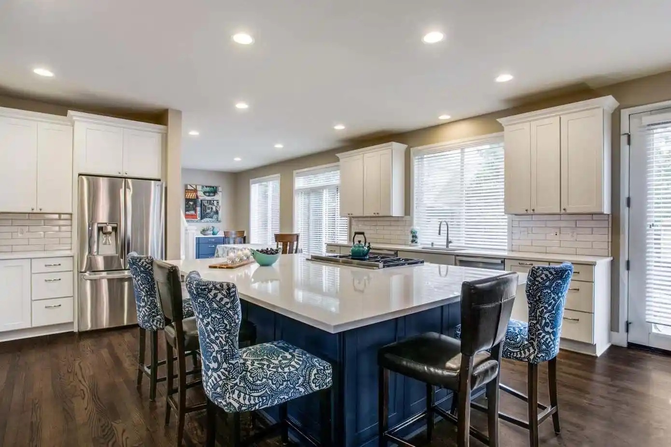
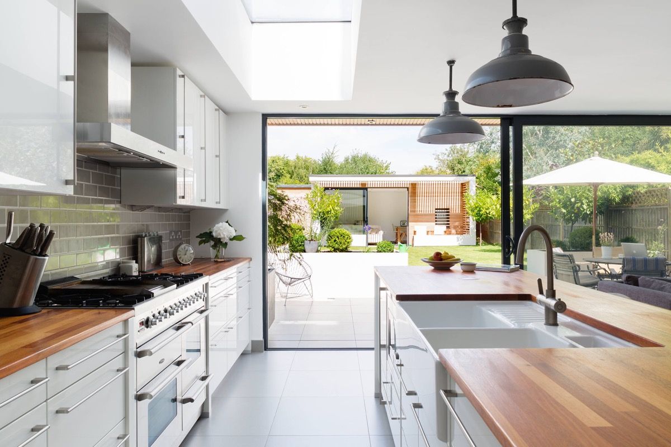
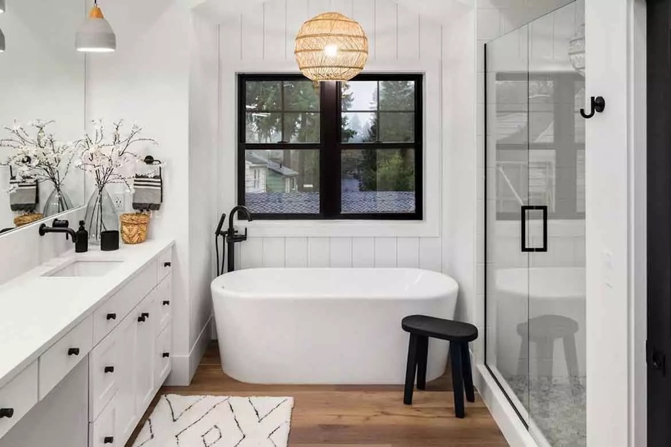
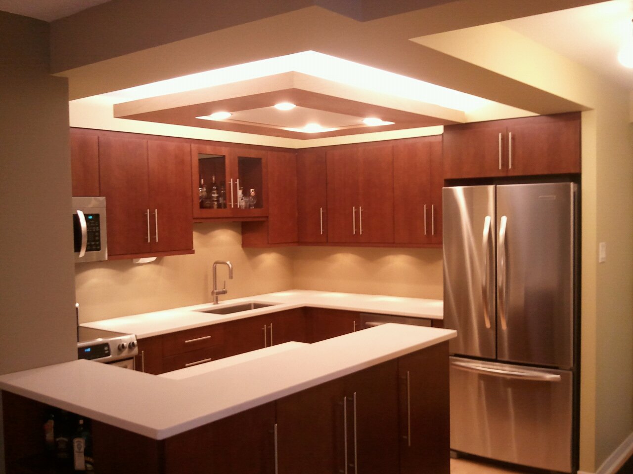
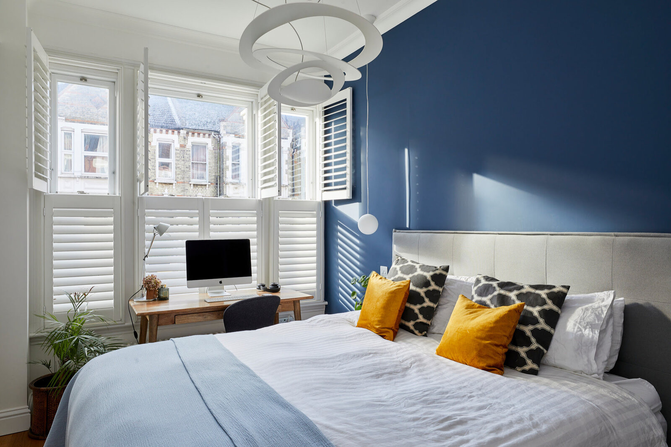
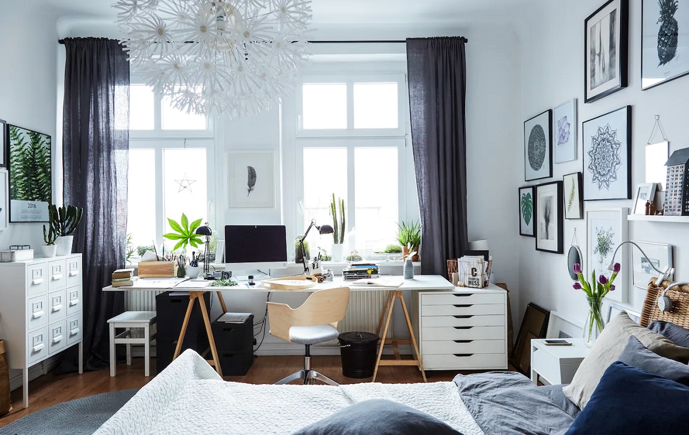
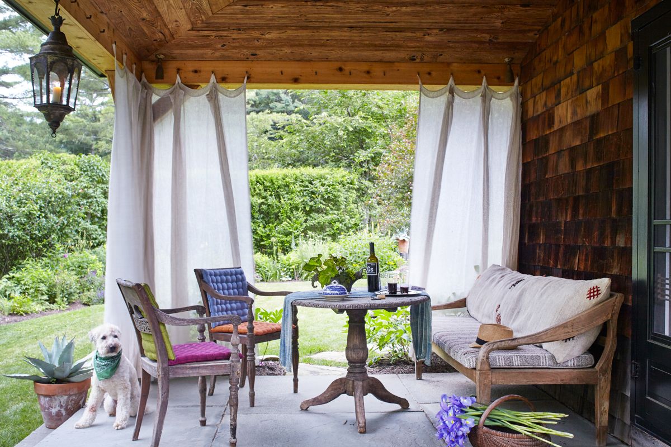
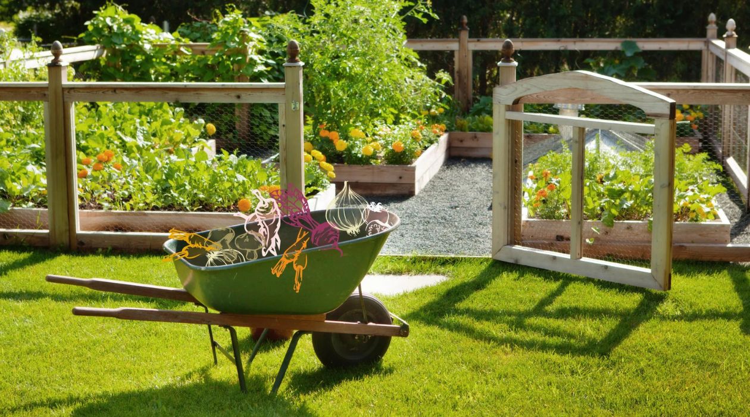
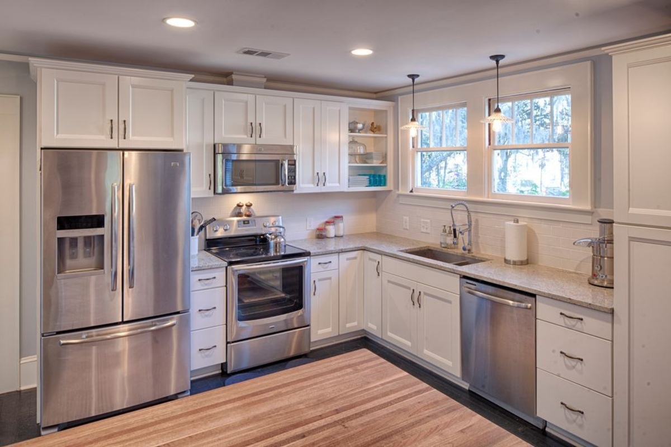
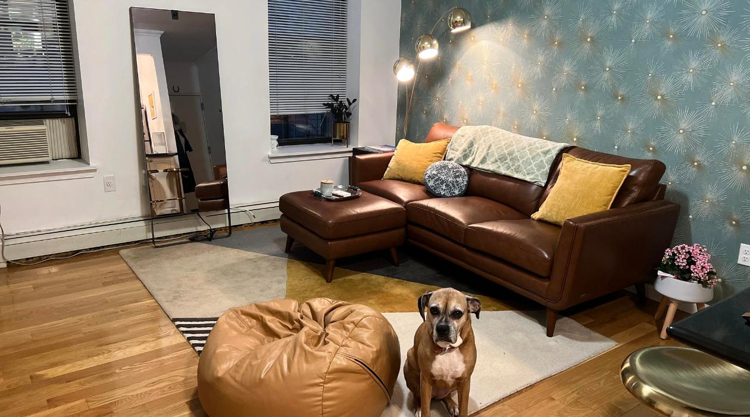
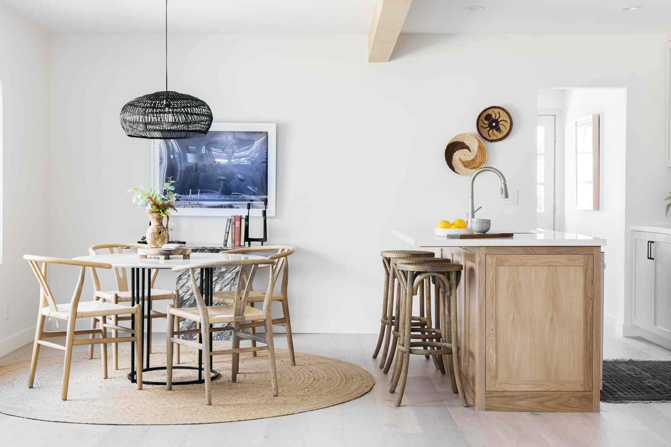
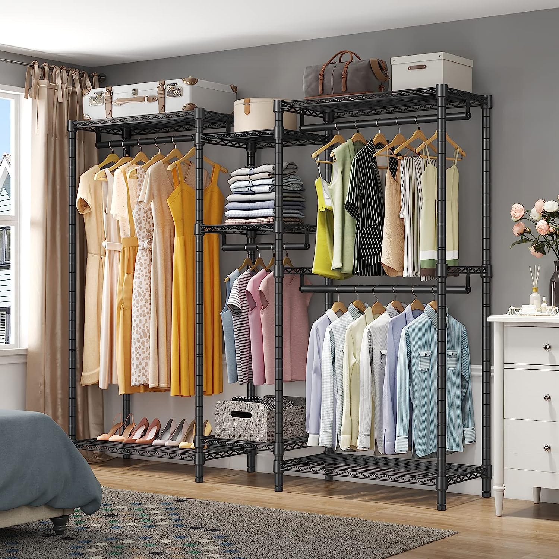

0 thoughts on “Galley Kitchen Ideas: 12 Kitchen Layouts That Maximize Space”