Home>Storage Ideas>Kitchen Storage>Small Kitchen Layouts: 20 Ideas To Maximize That Small Space
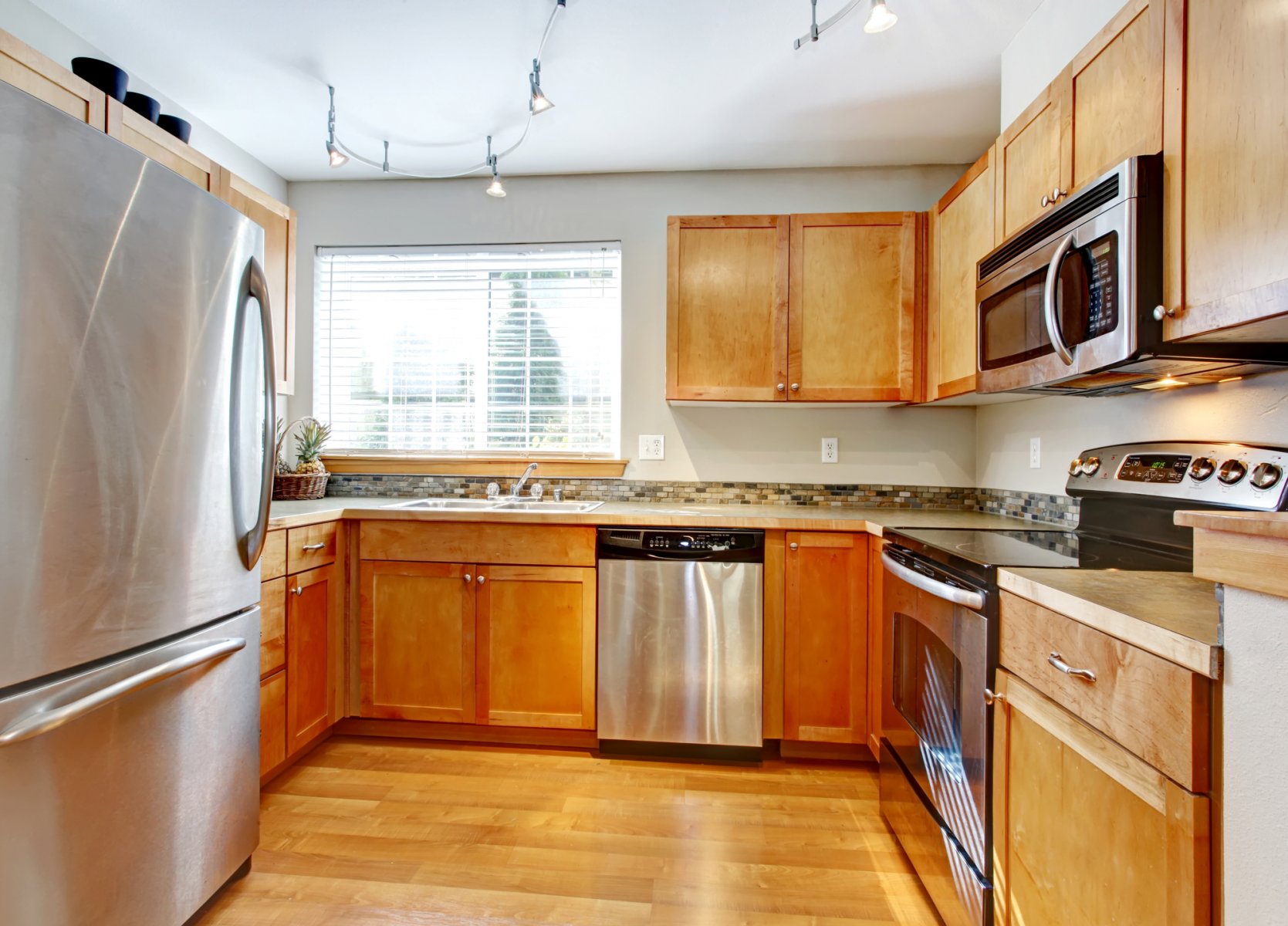

Kitchen Storage
Small Kitchen Layouts: 20 Ideas To Maximize That Small Space
Modified: January 5, 2024
Discover 20 innovative small kitchen layouts and explore clever kitchen storage ideas to make the most of your limited space.
(Many of the links in this article redirect to a specific reviewed product. Your purchase of these products through affiliate links helps to generate commission for Storables.com, at no extra cost. Learn more)
Introduction
Welcome to the world of small kitchens, where creativity and innovation become key ingredients in designing and organizing this limited space. Whether you live in an apartment, have a compact kitchen in your home, or simply want to make the most of a tight kitchen space, we have got you covered.
Having a small kitchen doesn’t mean you have to sacrifice style or functionality. In fact, with the right ideas and layouts, you can maximize the potential of your small kitchen and create a space that is both efficient and visually appealing. From open concept designs to smart storage solutions, we will explore 20 small kitchen layout ideas that will transform your space into a practical and stylish haven.
But before we dive into the specific layouts, it is important to have a clear understanding of your own needs and preferences. Consider the flow of your kitchen, the appliances you use most frequently, and your cooking habits. This will help you determine the best layout that suits your lifestyle.
Additionally, think about the style and aesthetics you want to achieve. Do you prefer a minimalist design? Or are you more inclined towards a cozy and rustic ambiance? This will guide your decisions in terms of color schemes, materials, and overall design elements.
With these considerations in mind, let’s explore the various small kitchen layout ideas that will inspire you to transform your tiny kitchen into a functional and inviting space.
Key Takeaways:
- Embrace creativity and innovation to transform your small kitchen into a practical and stylish space, from open concept layouts to hidden appliances and minimalist designs. Maximize storage and lighting for a functional culinary haven.
- Utilize space-saving layouts and innovative storage solutions to optimize your small kitchen. Incorporate light-colored cabinets, mirrored backsplashes, and minimalist designs for a visually appealing and efficient culinary oasis.
Open Concept Layout
An open concept layout is perfect for small kitchens as it creates a sense of openness and expands the visual space. By removing walls and barriers, you can combine your kitchen with the dining or living area, making it feel more spacious and inviting.
The key to an open concept layout is to maintain a cohesive design throughout the space. Choose a color scheme that flows seamlessly from the kitchen to the adjoining areas, creating a harmonious look. Use similar flooring materials and coordinated furniture to create a unified and well-integrated space.
In terms of storage, open shelving can be a great option to keep your kitchen essentials within reach while adding a decorative element to the space. Display your attractive dishes, glassware, and cookbooks, giving your kitchen a personalized touch.
To maximize storage, consider incorporating a kitchen island or a peninsula. These additions not only provide extra countertop space for food preparation and entertaining but can also serve as a storage solution with built-in cabinets and drawers.
An open concept layout also allows for a more social and interactive kitchen experience. You can cook, entertain, and engage with your guests or family members while preparing meals. The connectivity between the kitchen and living space promotes a sense of togetherness and makes the small kitchen feel more spacious and functional.
In terms of lighting, make sure to incorporate both natural and artificial lighting sources. Install large windows or a skylight to bring in ample natural light, making the space feel bright and airy. Additionally, utilize task lighting under cabinets and pendant lights above the kitchen island to provide focused illumination for cooking and other activities.
With an open concept layout, you can create a small kitchen that feels bigger than its actual size. Embrace the sense of openness, maximize storage, and create a visually appealing and practical space for cooking, dining, and entertaining.
Galley Style Layout
A galley style layout is an excellent choice for small kitchens, especially those with narrow spaces. This layout features two walls or cabinets facing each other, creating a galley or corridor-like setup. While this layout may seem compact, it maximizes efficiency by optimizing the use of space.
The key to a successful galley style kitchen is to make the most of every inch. Start by utilizing the vertical space. Install tall cabinets that reach the ceiling, providing ample storage for your kitchen essentials. Use pull-out drawers and organizers inside the cabinets to optimize storage and keep everything neatly organized.
Maximize counter space by installing a long and narrow countertop along one wall, with the sink and stove placed on opposite sides. This creates a functional work triangle, allowing for easy movement between the three main areas of the kitchen: the sink, stove, and refrigerator.
To create a more open and airy feel in your galley kitchen, choose light-colored cabinets and countertops. This helps to reflect light and create a sense of space. Additionally, consider adding a mirror backsplash on one wall to visually expand the kitchen.
Lighting is crucial in a galley kitchen to eliminate any shadowy areas and create an inviting ambiance. Install overhead lighting, such as recessed lights, to evenly illuminate the space. You can also add under cabinet lighting to brighten the countertops and enhance visibility while cooking.
Another clever storage solution for a galley style kitchen is to utilize the space above the cabinets. Install open shelves or decorative baskets to store items that are not frequently used but still need to be accessible. This prevents clutter and makes the most of every available area.
To add a personal touch and make your galley kitchen feel more inviting, incorporate decorative elements such as plants, artwork, or a statement backsplash. These small touches can elevate the overall aesthetic of the space and make it feel more like a home.
The galley style layout is an efficient choice for small kitchens, utilizing the space effectively while providing all the necessary functionalities. With proper organization and smart design choices, you can create a stylish and functional galley kitchen that makes the most of your limited space.
L-Shaped Layout
The L-shaped layout is a popular choice for small kitchens as it maximizes corner space and provides ample room for storage and food preparation. This layout features two adjacent walls forming an “L” shape, creating a practical and efficient workspace.
One of the main advantages of an L-shaped layout is the abundance of countertop space. Utilize this advantage by installing a sleek and spacious countertop along both walls. This provides ample room for food preparation and allows for multiple cooking activities to take place simultaneously.
When it comes to storage in an L-shaped kitchen, take advantage of the corner space with corner cabinets or lazy susans. These specialized storage solutions make use of the often-underutilized corner area, allowing for easy access to pots, pans, and other kitchen essentials.
To optimize storage even further, consider installing overhead cabinets that reach the ceiling. This ensures that no vertical space is wasted and provides additional storage for items that are not frequently used.
Lighting plays a crucial role in any kitchen, and an L-shaped layout is no exception. Make sure to incorporate both natural and artificial lighting sources. If possible, position the sink or stove near a window to capitalize on natural light. Additionally, add task lighting under the cabinets and pendant lights above the countertops to illuminate the workspace effectively.
One creative way to make your L-shaped kitchen stand out is by incorporating a kitchen island. While this may seem counterintuitive in a small space, a compact island can provide additional counter space, storage, and even seating. Opt for a portable or drop-leaf island that can be easily moved or folded, allowing for flexibility and convenience when needed.
In terms of design, keep the color palette light and neutral to create an open and airy feel. Light-colored cabinets, countertops, and backsplashes help to reflect light, making the space appear larger. A cohesive color scheme throughout the kitchen adds to the overall visual appeal.
The L-shaped layout offers a functional and practical design for small kitchens. With careful planning and organization, you can create a space that is efficient, visually pleasing, and perfect for your culinary adventures.
U-Shaped Layout
The U-shaped layout is a versatile and efficient design that maximizes storage and workspace in small kitchens. This layout features three walls of cabinets or countertops forming a “U” shape, creating a functional and ergonomic kitchen setup.
One of the main advantages of a U-shaped layout is the ample storage and countertop space it provides. With cabinets and countertops along three walls, you have plenty of room to store your kitchen essentials and perform various cooking tasks simultaneously.
When planning your U-shaped kitchen, consider incorporating a combination of base cabinets, wall cabinets, and pantry storage to optimize storage space. Utilize pull-out drawers, adjustable shelves, and organizers to keep everything within reach and neatly organized.
To make the most of the corner spaces in a U-shaped kitchen, consider installing corner cabinets or built-in appliances. These solutions utilize every inch, making the most of the available space.
Lighting is key in a U-shaped kitchen to ensure adequate visibility in all areas. Install overhead lighting fixtures, such as recessed lights or track lighting, to evenly illuminate the space. Under cabinet lighting can also be added to provide focused lighting for food preparation areas.
If space allows, incorporate a kitchen island in the center of the U-shaped layout. This not only provides additional countertop space for food preparation but also acts as a social hub and can serve as a dining area or a spot for casual gatherings.
In terms of design, opt for light-colored cabinets and countertops to create an open and airy feel. Lighter shades help to reflect light and make the space appear bigger. Consider incorporating a backsplash in a contrasting color or pattern to add visual interest and personality to your U-shaped kitchen.
To further enhance the functionality of your U-shaped kitchen, choose appliances that are appropriately sized for the space. Opt for compact or integrated appliances that blend seamlessly with the cabinetry, saving valuable counter space.
The U-shaped layout provides a practical and efficient design for small kitchens. With careful planning and thoughtful organization, you can create a space that is not only functional but also aesthetically pleasing, making your small kitchen the heart of your home.
One-wall Layout
The one-wall layout is perfect for extremely small kitchens or studio apartments where space is limited. As the name suggests, this layout features all kitchen appliances, cabinets, and countertops aligned along a single wall, creating a streamlined and efficient workspace.
While the one-wall layout may seem restrictive in terms of space, it can still be functional and stylish with some strategic planning. The key is to utilize vertical space and maximize storage options.
Start by installing tall cabinets or open shelving reaching up to the ceiling. This provides ample storage for dishes, pantry items, and kitchen equipment. Utilize organizers and pull-out drawers inside the cabinets to keep everything neatly arranged and easily accessible.
When it comes to appliances, choose compact and space-saving options such as slimline refrigerators, narrow dishwashers, and slide-in ranges. This ensures that they do not overpower the limited space and allows for a more streamlined and cohesive look.
Maximize countertop space by selecting a versatile and durable material that can handle various tasks. Install wall-mounted shelves or add hooks to hang pots, pans, and utensils, further freeing up counter space.
In terms of lighting in a one-wall kitchen, consider installing overhead track lighting or pendant lights above the countertops to provide focused illumination for food preparation. Additionally, incorporate under cabinet lighting to enhance visibility and create a warm and inviting ambiance.
Design-wise, opt for light-colored cabinets and countertops to create an illusion of more space. Light shades reflect light and make the kitchen feel brighter and more open. Add a pop of color with accessories or a vibrant backsplash to inject personality into the space.
While a one-wall layout may seem limited, you can make it more functional and visually appealing by incorporating multi-functional elements. Consider adding a kitchen island or cart with wheels that can be moved and used as additional storage, countertop space, or even a dining area when needed.
The one-wall layout offers a simple and efficient solution for small kitchens with limited space. With proper organization and thoughtful design choices, you can create a functional and stylish kitchen that meets your needs and makes the most of the available space.
Peninsula Layout
The peninsula layout is an excellent option for small kitchens that have limited space but can benefit from the additional countertop and storage area. This layout extends from one of the existing walls, creating an additional work surface and providing a visual separation between the kitchen and the adjacent living or dining area.
One of the main advantages of a peninsula layout is the additional countertop space it provides. This extra surface can serve as a breakfast bar, serving area, or additional workspace for food preparation. It also acts as a divider between the kitchen and other areas, creating a defined space.
When planning your peninsula layout, opt for a countertop material that complements the existing kitchen design and adds visual interest. Choose a durable and easy-to-maintain material that can withstand everyday use.
Include base cabinets and drawers along the bottom of the peninsula to maximize storage. These cabinets can be used to store pots, pans, small appliances, or even pantry items, depending on your specific needs. Consider incorporating pull-out organizers or adjustable shelves to optimize storage space.
Lighting is important in a peninsula layout to ensure proper visibility in the kitchen area. Pendant lights above the peninsula can provide both functional task lighting and a decorative element. Under cabinet lighting and recessed lights can also be added to brighten the workspace and enhance the overall ambiance.
When it comes to design, consider using the peninsula as an opportunity to add a statement piece to your kitchen. Choose a different color or material for the peninsula countertop to create a focal point and add visual interest. You can also use decorative tiles or a unique backsplash design to make the peninsula stand out.
Additionally, the peninsula can serve as a space-saving dining area. Add a couple of bar stools or counter-height chairs to create a casual dining spot. This eliminates the need for a separate dining table and can be a great solution for smaller kitchens.
Overall, the peninsula layout offers additional countertop space and storage while simultaneously creating a visual separation between the kitchen and adjacent areas. With thoughtful planning and smart design choices, you can make the most of your small kitchen with a functional and stylish peninsula layout.
Island Layout
The island layout is a popular choice for small kitchens that have enough space to accommodate a central island. This layout provides additional countertop space, storage, and can serve as a versatile hub for food preparation, dining, and socializing.
One of the main advantages of an island layout is the abundance of countertop space it provides. This allows for more room to chop, prep, and cook, especially if you enjoy hosting and entertaining. Use the island as a dedicated workspace for food preparation, equipped with a sink or stove if plumbing allows.
In terms of storage, islands can be customized to fit your specific needs. Incorporate drawers, cabinets, and shelves into the island to store kitchen essentials, cookware, and small appliances. Consider utilizing clever storage solutions such as pull-out spice racks, built-in wine racks, or hanging hooks for utensils.
Lighting is crucial in an island layout, both for functionality and ambiance. Install pendant lights above the island to provide focused and task-specific lighting for cooking and food preparation. These lights also act as a decorative element, adding visual interest and creating a cozy atmosphere.
If space allows, use the sides of the island as an opportunity to add seating. Install bar stools or counter-height chairs, creating a casual dining area or a place for guests to gather and socialize while you cook. This eliminates the need for a separate dining table, saving valuable space in your small kitchen.
Design-wise, an island can serve as a focal point in your kitchen. Consider using a different countertop material or color to create contrast and add visual interest. You can also incorporate a decorative backsplash or unique lighting fixtures above the island to make it stand out.
Additionally, islands can be multi-functional in small kitchens. Consider adding a built-in wine cooler, a mini-fridge, or even a small dishwasher to further enhance the convenience and functionality of the island.
Overall, the island layout offers additional countertop space, storage, and a versatile hub for cooking, dining, and socializing in small kitchens. With careful planning and thoughtful design choices, you can transform your kitchen into a functional and stylish space with the addition of an island layout.
Breakfast Bar Layout
The breakfast bar layout is a practical and space-saving option for small kitchens that also doubles as a dining area. This layout features a dedicated countertop or extension attached to the existing kitchen counter, providing a casual dining spot for meals, snacks, or quick bites.
One of the main advantages of a breakfast bar layout is its versatility. It allows for a designated area where you can enjoy your morning coffee, have a quick meal, or chat with family and friends while preparing food.
The breakfast bar can be an extension of the existing kitchen countertop or a separate surface that is slightly elevated or positioned at a different angle. Choose a countertop material that complements the overall kitchen design and is durable enough to withstand daily use.
In terms of seating, bar stools or counter-height chairs are the ideal options for the breakfast bar. Their compact size allows for easy movement and enhances the visual appeal of the space. Choose stools or chairs that are comfortable, easy to clean, and fit well with the overall kitchen aesthetic.
To optimize storage in the breakfast bar layout, consider incorporating drawers or shelves underneath the countertop. This provides a convenient place to store dishes, cutlery, or even small kitchen appliances. Additionally, you can add decorative baskets or bins to hold napkins, placemats, or other dining accessories.
Lighting is important in the breakfast bar layout as it helps create the right ambiance and visual focus. Install pendant lights above the breakfast bar to provide task lighting for dining and add a stylish touch to the space. These lights can be adjusted in height to suit your preference and provide adequate lighting for eating or working at the breakfast bar.
Design-wise, you can make the breakfast bar a standout feature in your small kitchen. Consider using a contrasting countertop material or color, or adding a decorative tile backsplash behind the breakfast bar to create visual interest. Coordinate the bar stools or chairs with the kitchen decor to establish a cohesive look.
The breakfast bar layout offers a practical and space-efficient solution for small kitchen dining. It provides a designated area for meals and socialization while saving valuable space that would otherwise be required for a separate dining table. With thoughtful design choices and the right seating, your breakfast bar can become a favorite spot in your kitchen.
Read more: How To Maximize Small Closet Space
Pull-out Countertop Layout
The pull-out countertop layout is a smart and innovative solution for small kitchens that require additional workspace when needed. This layout features a hidden countertop or work surface that can be pulled out from a cabinet or an island, providing extra space for food preparation, baking, or other kitchen activities.
One of the main advantages of a pull-out countertop is the flexibility it provides. When not in use, the countertop can be neatly tucked away, saving valuable space in the kitchen. However, when you need extra workspace, you can easily slide out the countertop, creating a convenient area for cooking or any kitchen-related tasks.
The pull-out countertop can be integrated into an existing cabinet or kitchen island. Choose a high-quality mechanism that allows for smooth operation and secure locking when in place. Ensure that the countertop is sturdy enough to support various kitchen activities without wobbling or compromising safety.
When planning your pull-out countertop layout, consider placing it near your main kitchen work area. This allows for easy access to utensils, ingredients, and appliances. It can also serve as a pass-through area between the cooking and dining spaces, making it convenient for serving meals or snacks.
In terms of storage, take advantage of the cabinet or space underneath the pull-out countertop. Install shelves or drawers to store kitchen essentials such as cutting boards, mixing bowls, or small appliances. This helps keep everything organized and within reach when you need them.
Lighting is essential in the pull-out countertop layout to ensure proper visibility when the countertop is pulled out. Install focused task lighting such as under cabinet lights or pendant lights above the countertop to illuminate the workspace. This makes food preparation safer and more efficient, even in limited space.
Design-wise, the pull-out countertop can seamlessly blend with the rest of your kitchen. Use a matching countertop material or coordinate it with the existing countertops for a cohesive look. Consider incorporating a decorative edge or trim to add a touch of elegance to the pull-out countertop.
The pull-out countertop layout is an ingenious solution for small kitchens that require additional workspace without sacrificing valuable floor space. It offers flexibility, convenience, and practicality, making it an excellent choice for those who want to maximize their kitchen’s functionality.
Foldable Dining Table Layout
The foldable dining table layout is a space-saving option for small kitchens that also serve as dining areas. This layout features a dining table that can be folded and stored away when not in use, freeing up valuable floor space and allowing for more flexibility in the kitchen.
One of the main advantages of a foldable dining table is its ability to adapt to your needs. You can unfold and set up the table when you need it for meals or entertaining guests, and then easily fold it away when it’s not in use. This allows you to utilize your kitchen space effectively and create a more open and functional environment.
When choosing a foldable dining table, opt for one that is compact and lightweight, making it easy to handle and store. Consider a table with folding leaves or drop-down sides that can be expanded or collapsed based on the number of people you need to accommodate.
When the table is not in use, take advantage of the wall space. Install wall-mounted brackets or hooks where you can securely store the folded table. This keeps it out of the way and creates a clutter-free kitchen when you don’t need the dining area.
In terms of seating, use stackable or foldable chairs that can be easily stored when not in use. Alternatively, consider incorporating built-in benches or banquettes along the walls that can also provide extra storage space underneath.
Lighting is important in the foldable dining table layout to create a cozy and inviting atmosphere. Install pendant lights or a chandelier above the dining area to provide focused lighting and set a pleasant ambiance during meal times. Consider installing dimmer switches to adjust the lighting intensity based on your needs.
Design-wise, choose a foldable dining table that complements the overall aesthetics of your kitchen. Opt for a style and finish that blends well with the existing cabinetry and decor. Additionally, consider incorporating decorative elements such as a table runner or centerpiece to add a touch of style and personality to the dining area.
The foldable dining table layout offers a practical and space-efficient solution for small kitchens that require a dining area. It allows you to have the benefit of a dedicated eating space when needed while maximizing the available space when the dining table is folded away. With the right foldable table and thoughtful design choices, your small kitchen can cater to both cooking and dining needs seamlessly.
Consider using vertical storage solutions such as shelves or hanging racks to maximize space in a small kitchen. This will free up counter and cabinet space for a more open and functional layout.
Wall-mounted Storage Layout
The wall-mounted storage layout is a clever and efficient solution for small kitchens that have limited floor space. This layout maximizes vertical space by utilizing walls for storage, allowing you to keep your kitchen essentials organized and easily accessible.
One of the main advantages of wall-mounted storage is its ability to minimize clutter on countertops and in cabinets. By installing shelves, racks, and hooks on the walls, you can free up valuable counter space and create a more open and functional kitchen environment.
When planning your wall-mounted storage, consider the height and space available on your walls. Install sturdy and adjustable shelves that can accommodate various sizes of items, such as spices, cookbooks, or decorative pieces. Utilize hooks to hang pots, pans, utensils, and even mugs for added convenience.
To make the most of your wall-mounted storage, prioritize items that you use frequently and want to keep within reach. Place frequently used spices, cooking utensils, and cutting boards on open shelves for easy access while cooking.
Additionally, consider incorporating magnetic strips or a pegboard for storing knives, cutting boards, and other metal kitchen tools. This not only saves space but also keeps sharp objects safely and conveniently within reach.
Lighting is crucial for wall-mounted storage. Install under-cabinet or adjustable strip lighting to illuminate the shelves and make it easier to find and access items. This will not only create a visually appealing display but also ensure functionality and safety while working in the kitchen.
In terms of design, the wall-mounted storage layout allows for creativity and personalization. Choose shelves, racks, and hooks that match your kitchen’s aesthetic and style. Consider adding decorative elements such as plants, artwork, or unique containers to enhance the visual appeal of the wall-mounted storage.
The wall-mounted storage layout offers a practical and organized solution for small kitchens. By utilizing vertical space, you can create a clutter-free environment and make the most of your limited kitchen area. With thoughtful planning and strategic placement of shelves and hooks, your kitchen will become functional, efficient, and visually appealing.
Vertical Storage Layout
The vertical storage layout is an innovative and space-saving solution for small kitchens that emphasizes utilizing the vertical space available. Instead of relying solely on traditional cabinets and shelves, this layout utilizes vertical storage options to optimize storage capacity and keep everything organized.
One of the main advantages of vertical storage is its ability to maximize the use of limited wall space. By utilizing the height of your kitchen, you can create storage solutions that take advantage of every inch available.
Consider installing tall and narrow storage units that reach from floor to ceiling. These units can be custom-built or purchased as standalone pieces such as pantry cabinets or utility racks. Incorporate adjustable shelves, pull-out drawers, or baskets to accommodate different-sized items and keep everything neatly organized.
In addition to cabinets, vertical storage can also be achieved through the use of pegboards, wall-mounted hooks, or magnetic strips. These options allow for versatile storage solutions that can hold cooking utensils, pots, pans, and even knives.
To make the most of your vertical storage, prioritize items based on frequency of use and importance. Place regularly used items within reach, while storing less frequently used items in higher or less accessible areas.
Labeling shelves or using clear storage containers can also help with organization and ease of access. This ensures that you can quickly locate and retrieve items from your vertical storage without wasting time searching through cluttered cabinets.
Lighting plays an important role in vertical storage layouts. Install task lighting under cabinets or utilize small individual lights within each shelving area to ensure visibility. This not only creates a visually appealing display but also makes it easier to find and retrieve items from your vertical storage.
When it comes to design, the vertical storage layout offers endless possibilities. Opt for cabinets, shelves, and hooks in materials, colors, and finishes that complement the overall style of your kitchen. Consider incorporating decorative elements or plants to add a visually appealing touch to the vertical storage area.
The vertical storage layout is a strategic and efficient solution for small kitchens. By optimizing the use of vertical space, you can create a more organized and functional kitchen while making the most of your limited square footage. With careful planning and creative storage options, your small kitchen will become a well-utilized and aesthetically pleasing space.
Overhead Pot Rack Layout
The overhead pot rack layout is a practical and stylish solution for small kitchens that need efficient storage for cookware. This layout involves installing a pot rack overhead, typically suspended from the ceiling or mounted on a wall, providing easy access to your pots, pans, and other kitchen utensils while saving valuable cabinet or drawer space.
One of the main advantages of an overhead pot rack is its ability to free up storage space in your cabinets or drawers, making room for other kitchen essentials. By hanging your cookware overhead, you can keep them within reach and easily accessible, saving time and effort in search of the right pot or pan.
When choosing an overhead pot rack, consider the available space and weight capacity. Look for a rack that fits the dimensions of your kitchen and can support the weight of your cookware without compromising safety. Options range from hanging racks with hooks to wall-mounted racks with shelves.
Install your overhead pot rack in a location that is convenient and easily accessible. It could be above the kitchen island, near the stove or cooking area, or even above a designated prep area. This ensures that your pots and pans are within arm’s reach whenever you’re cooking or preparing meals.
Organize your cookware on the pot rack based on frequency of use or size. Hang the most frequently used pots and pans within easy reach. Consider placing lids underneath the pots or on separate hooks to keep everything organized and maximize storage space.
In terms of design, overhead pot racks come in various styles and materials. Choose a rack that complements the overall aesthetics of your kitchen. Options range from traditional wrought iron to sleek stainless steel, allowing you to find one that matches your kitchen decor.
Lighting the area underneath the pot rack is important to ensure visibility and create a visually appealing focal point. Install task lighting or consider adjusting the existing kitchen lighting to direct light towards the pot rack, making your cookware a decorative element in your kitchen.
Overall, the overhead pot rack layout offers a functional and stylish storage solution for small kitchens. By utilizing the overhead space, you can free up valuable cabinet space while keeping your cookware easily accessible and adding visual interest to your kitchen. With the right pot rack and organization, your small kitchen will become an organized and efficient cooking space.
Corner Shelving Layout
The corner shelving layout is a clever and effective solution for small kitchens that need to make the most of every available space, including those tricky and often underutilized corners. This layout involves installing shelves or storage units specifically designed for corner areas, creating extra storage and display space while optimizing the overall kitchen design.
One of the main advantages of corner shelving is its ability to make use of the often neglected corner areas in your kitchen. By installing shelves in these corners, you can transform wasted space into functional storage and display areas, maximizing the overall storage capacity of your kitchen.
When choosing corner shelving units, consider the size and configuration of your kitchen corners. Look for shelves that fit seamlessly into the corners and blend with the existing cabinetry and design. Options range from floating shelves to corner cabinets with adjustable shelves.
Organize your corner shelves in a way that suits your needs and enhances accessibility. For example, place frequently used items on lower shelves for easy access, while reserving higher shelves for less frequently used or decorative items. Utilize baskets, bins, or organizers to keep smaller items or cookware neatly arranged.
Corner shelves can also serve as a display area for decorative items, such as plants, decorative plates, or cookbooks. This adds a touch of personalization to your kitchen and transforms the shelves into an attractive focal point.
Lighting is important in the corner shelving layout to enhance visibility and create an inviting ambiance. Install under cabinet lighting or consider adding small spotlights above the corner shelves to highlight your displayed items. This not only improves visibility but also adds a warm and cozy atmosphere to your kitchen.
In terms of design, choose corner shelving units that match the style and aesthetic of your kitchen. Consider the materials, colors, and finishes that harmonize with the existing cabinetry and overall decor. This ensures a cohesive and visually pleasing look.
Remember to regularly declutter and reorganize your corner shelves to maintain their functionality and visual appeal. Assess your storage needs and adjust the items on the shelves as necessary to keep them well-organized and optimize the available space.
The corner shelving layout offers a practical and efficient solution for small kitchens. By utilizing the corner areas, you can create additional storage and display space while maximizing the functionality and visual appeal of your kitchen. With thoughtful planning and organization, your small kitchen will become a highly functional and visually pleasing culinary space.
Mobile Kitchen Cart Layout
The mobile kitchen cart layout is an excellent option for small kitchens that need additional storage, counter space, and versatility. This layout involves incorporating a mobile kitchen cart or island into your kitchen design, providing a movable and multipurpose workspace that can be customized to your specific needs.
One of the main advantages of a mobile kitchen cart is its flexibility. You can easily move it around your kitchen as needed, allowing you to adapt the space for cooking, food preparation, or even as a serving area when entertaining guests.
Choose a mobile kitchen cart that fits the dimensions of your kitchen and offers the features you require. Look for carts with sturdy wheels or casters that glide smoothly across the floor, allowing for easy movement. Consider carts with shelves, drawers, or cabinets for additional storage options.
Utilize the countertop space on the mobile cart for food preparation, chopping, or even as a breakfast bar. Some carts even come with drop-leaf extensions that can be raised or lowered based on the amount of workspace you need.
When not in use, position the mobile cart against a wall or in a designated corner to save precious floor space. This allows for easy access to the rest of the kitchen while keeping it conveniently available for when it’s needed.
As storage is often limited in small kitchens, the mobile cart can serve as an extension of your existing cabinets and countertop. Utilize the shelves, drawers, or cabinets to store frequently used kitchen utensils, pots, pans, or even small appliances.
Consider personalizing your mobile cart by adding hooks or racks for hanging utensils, towels, or oven mitts. This creates additional storage options and keeps frequently used items within easy reach.
Lighting is important near the mobile cart to ensure visibility and enhance the overall functionality of the workspace. Install task lighting, such as adjustable track lighting or a pendant light above the cart, to provide focused illumination during cooking, meal prep, or other activities.
In terms of design, choose a mobile kitchen cart that complements the style and aesthetic of your kitchen. Consider the material, color, and finish that will coordinate with your existing cabinetry or add a unique design element to your space.
The mobile kitchen cart layout offers convenience, versatility, and additional storage and workspace to small kitchens. With the ability to move the cart around, you can adapt your kitchen to fit your specific needs while maximizing the functionality and efficiency of the space. With careful consideration, you can transform your small kitchen into a highly flexible and organized culinary haven.
Slide-out Pantry Layout
The slide-out pantry layout is a smart and efficient solution for small kitchens with limited cabinet space. This layout involves incorporating a slide-out pantry unit that is installed within the confines of an existing cabinet or in a narrow space between wall and appliances, providing a hidden storage solution that maximizes space and accessibility.
One of the main advantages of a slide-out pantry unit is its ability to optimize storage in narrow or tight spaces. By utilizing the vertical space, you can create additional storage for pantry items, canned goods, spices, and other kitchen essentials.
Choose a slide-out pantry unit that suits the dimensions of your available space. Look for units with adjustable shelves that can accommodate items of different sizes and heights. Some units even come with wire baskets or drawers for enhanced organization and easy access to stored items.
Install the slide-out pantry unit in a cabinet or space that is easily accessible and convenient for your daily kitchen routine. The unit can be discreetly hidden behind a cabinet door, ensuring a clutter-free and organized kitchen appearance.
When organizing your slide-out pantry, group items by category and arrange them in a logical and accessible manner. Consider using clear containers or baskets to store smaller items and prevent them from getting lost or forgotten in the back of the pantry unit.
Lighting is essential in the slide-out pantry layout to ensure visibility and ease of search. Install LED strip lighting or small motion-sensor lights inside the pantry unit to illuminate the shelves and make it easier to locate specific items, even in dimly lit areas of your kitchen.
Design your slide-out pantry unit to match the aesthetic of your kitchen. Choose a unit with a sleek and minimalistic design or one that blends seamlessly with your existing cabinetry. This ensures both functionality and a cohesive visual appeal in your small kitchen.
Consider labeling the shelves or using a labeling system to keep items organized and easily identifiable. This not only streamlines your cooking and meal prep process but also allows for quick and efficient inventory management.
The slide-out pantry layout offers a practical and efficient storage solution for small kitchens with limited cabinet space. Maximize storage capacity, accessibility, and organization in your kitchen by incorporating a slide-out pantry unit. With smart design choices and proper organization, your small kitchen will become a functional and well-organized culinary space.
Hidden Appliances Layout
The hidden appliances layout is a sleek and streamlined solution for small kitchens that desire a clean and uncluttered appearance. This layout involves integrating appliances seamlessly into cabinetry or using discreet panels to camouflage them, creating a cohesive and harmonious look in your kitchen.
One of the main advantages of hidden appliances is the ability to maintain a clutter-free and visually appealing kitchen. By concealing appliances such as refrigerators, dishwashers, and even microwaves behind cabinetry panels, you create a seamless and uninterrupted flow in the kitchen design.
When planning your hidden appliances layout, consider the available space and the appliances you wish to conceal. Consult with a kitchen designer or contractor to ensure proper measurements and installation of cabinetry and appliance panels. This ensures a custom and precise fit for your specific appliances.
For refrigerators, choose a model that is counter-depth and can be fitted with custom panels that match your cabinetry. This allows the refrigerator to blend seamlessly with the surrounding cabinets, creating a cohesive and integrated look.
Dishwashers can also be disguised with panels that match your cabinetry, making them virtually invisible when not in use. This creates a clean and uninterrupted appearance in your kitchen, maintaining the aesthetic focus on the cabinetry and countertops.
Small appliances, such as microwaves, can be hidden within specially designed cabinets or tucked away in appliance garages. This keeps them concealed when not in use, allowing for a clutter-free and visually pleasing kitchen space.
Lighting is crucial in a hidden appliances layout to ensure functionality and visibility. Install task lighting above work areas and under-cabinet lighting to provide adequate illumination for food preparation and cooking activities.
In terms of design, hidden appliances open up various opportunities for customization. Choose cabinet panels that match the style and finish of your existing cabinetry. Opt for sleek and minimalistic designs or explore options with decorative elements that add visual interest to your kitchen.
Consider incorporating other design elements, such as open shelving or glass-front cabinets, to balance the concealed appliances. This creates a sense of depth and dimension while showcasing decorative items or favorite kitchenware.
The hidden appliances layout offers a sophisticated and clutter-free solution for small kitchens. By seamlessly integrating appliances into cabinetry or using discreet panels, you create a visually appealing and harmonious kitchen space. With meticulous planning and design choices, your small kitchen will embody a seamless and cohesive aesthetic.
Mirrored Backsplash Layout
The mirrored backsplash layout is a creative and visually intriguing option for small kitchens. This layout involves incorporating a mirrored surface as the backsplash behind the countertops, adding a reflective element that enhances the perception of space and light in your kitchen.
One of the main advantages of a mirrored backsplash is its ability to create the illusion of a larger and brighter kitchen. The reflective surface of the mirror bounces light around the room, making it appear more spacious and open.
When choosing a mirrored backsplash, consider the size and shape of your kitchen. Measure the area behind the countertops and select a mirror that fits seamlessly into the space. You can choose a single large mirror panel or opt for smaller mirror tiles to create a unique pattern or design.
One of the benefits of a mirrored backsplash is its versatility and ability to complement any kitchen style. It pairs well with various color schemes and complements both modern and traditional aesthetics. Consider the existing elements in your kitchen, such as cabinetry and countertops, to ensure a cohesive and harmonious look.
In addition to its aesthetic appeal, a mirrored backsplash also serves a functional purpose. The mirror surface is easy to clean and maintain, making it a practical choice for areas prone to splatters and stains. It can also serve as a convenient spot for checking your appearance while cooking or entertaining.
When installing a mirrored backsplash, ensure it is securely affixed to the wall. Use an adhesive or a professional installation method to prevent the mirror from shifting or coming loose. It is also important to ensure the edges are properly sealed to protect against moisture or humidity in the kitchen.
To enhance the impact of the mirrored backsplash, consider incorporating strategic lighting. Install under cabinet or recessed lighting to illuminate the countertop while accentuating the reflective qualities of the mirror. This creates a dazzling effect and adds depth to the overall aesthetic.
Do note that while a mirrored backsplash can make a small kitchen feel larger, it may also reflect and amplify any clutter or mess in the kitchen. It is important to keep the area clean and organized to fully enjoy the benefits of the mirrored backsplash.
The mirrored backsplash layout offers a unique and visually captivating option for small kitchens. By incorporating a mirrored surface, you can create the illusion of a larger and brighter space while adding a touch of elegance and sophistication. With proper installation and thoughtful design choices, your small kitchen will become a stunning and inviting culinary oasis.
Light-colored Cabinets Layout
The light-colored cabinets layout is a popular and effective choice for small kitchens. This layout involves using cabinets in light or neutral shades, such as white, cream, or pastel colors, which create a sense of openness and brightness in the space.
One of the main advantages of light-colored cabinets is their ability to reflect light and make the kitchen feel larger and more spacious. Light bounces off the cabinets, creating an airy and welcoming atmosphere, and enhancing the overall brightness of the room.
When choosing light-colored cabinets, consider the overall aesthetic and style you want to achieve in your kitchen. Opt for a shade that complements the other elements in the space, such as the countertops, backsplash, and flooring. Light-colored cabinets can work with both traditional and modern design styles.
In terms of material, choose cabinets that are easy to maintain and clean. Painted wood, thermofoil, or laminate are common options for achieving light-colored cabinets that are durable and withstand daily use.
Light-colored cabinets can be paired with a variety of countertop materials and colors. For a clean and classic look, white or light gray countertops create a cohesive and harmonious palette. Alternatively, you can experiment with bold or contrasting countertop colors to add visual interest and personality to your kitchen.
Lighting plays a crucial role in showcasing light-colored cabinets and enhancing the overall brightness of the space. Utilize both natural and artificial lighting sources to maximize the impact. Install task lighting under the cabinets to provide focused illumination on the countertops while adding a warm and welcoming glow.
Avoid overcrowding the space with too many decorative elements or busy patterns. Keep the backdrop clean and minimalistic to allow the light-colored cabinets to be the focal point. Consider incorporating simple hardware, such as sleek handles or knobs, that complements the overall aesthetic of the kitchen.
In a small kitchen, organization is key to maintain the clean and spacious feel. Take advantage of the light-colored cabinets by utilizing their storage capacity. Incorporate organizational tools, such as pull-out shelves, drawer dividers, or cabinet organizers, to maximize the functionality and efficiency of your cabinets.
The light-colored cabinets layout offers a timeless and versatile solution for small kitchens. By creating a bright and open atmosphere, the light-colored cabinets make the space feel bigger and more inviting. With careful planning and design choices, your small kitchen can become a visually pleasing and functional culinary haven.
Minimalist Design Layout
The minimalist design layout is a popular choice for small kitchens, focusing on simplicity, clean lines, and the elimination of excess clutter. This layout embraces a less-is-more approach, creating a space that feels calm, organized, and visually spacious.
One of the main advantages of a minimalist design layout is its ability to maximize the functionality of the space. By eliminating unnecessary items and keeping only the essentials, you create a kitchen that is efficient, easy to navigate, and visually appealing.
When implementing a minimalist design layout, start by decluttering and organizing your kitchen. Clear off countertops, remove unnecessary appliances or decorations, and keep only the items that you use regularly. This creates a clean and open workspace that allows you to focus on the essentials.
Choose a color palette that embraces simplicity and neutrality. Opt for light and muted tones, such as whites, grays, or earthy hues, to create a harmonious and calming atmosphere. Consider applying the same color palette throughout the kitchen, including the walls, cabinets, and countertops, to maintain a cohesive look.
When selecting materials for a minimalist design layout, choose those that have simple and clean lines. Consider smooth surfaces, such as glossy or matte finishes. Incorporate materials like stainless steel, quartz, or concrete to add a touch of modernity to your kitchen.
Incorporate sleek and handle-less cabinets to maintain the minimalist aesthetic. Choose cabinets with a flat or slab-style design to achieve a clean and seamless look. Consider using vertical or horizontal grain patterns to add subtle visual interest.
Maximize storage by optimizing cabinet space with pull-out organizers, drawer dividers, or shelving systems. Keep the countertops clear of clutter, limiting items to only what is necessary for daily use. This emphasizes the clean and minimalistic aesthetic while ensuring functionality.
Lighting is crucial in a minimalist design layout, as it enhances the overall clarity and spaciousness of the space. Incorporate natural light whenever possible by using sheer window coverings or strategically placed skylights. Complement the natural light with task lighting, such as recessed or pendant lights, to provide focused illumination in specific areas.
In terms of accessories and decorations, keep it minimal. Introduce a few decorative and functional pieces that blend seamlessly into the overall design of the kitchen. Consider incorporating a few plants, a piece of artwork, or a single statement decorative item to add a personal touch without overwhelming the space.
The minimalist design layout offers a clean, organized, and visually serene environment in a small kitchen. By embracing simplicity and eliminating clutter, you create a space that feels spacious, efficient, and calming. With careful design choices and a focus on essentials, your small kitchen can become a haven of minimalist beauty.
Conclusion
Designing a small kitchen doesn’t mean compromising on style or functionality. With the right layout and creative ideas, you can transform your compact space into a practical and beautiful kitchen that meets all your needs. From open concept designs that create a sense of openness to hidden appliances that maintain a clean and streamlined look, the possibilities are endless.
Consider incorporating space-saving layouts such as galley, L-shaped, or U-shaped designs to optimize storage and workspace. These layouts ensure that everything is within reach and efficiently organized.
Storage is key in a small kitchen, and implementing innovative solutions such as pull-out countertops, slide-out pantries, or vertical storage can be game-changers. Choose light-colored cabinets or mirrored backsplashes to create an illusion of space and brightness.
Maintain a minimalist design by decluttering and emphasizing simplicity in your kitchen. This will create an atmosphere of calmness and organization, allowing you to fully enjoy your cooking and dining experiences.
Lighting is an essential aspect of kitchen design, especially in small spaces. Use both natural and artificial lighting sources to illuminate the space and accentuate the features of your kitchen. Each element—cabinetry, countertops, and lighting— contributes to the overall ambiance and functionality of your kitchen.
Ultimately, the key to designing a small kitchen lies in carefully considering your specific needs, preferences, and the limitations of the space. With the right layout, storage solutions, lighting, and design choices, you can transform your small kitchen into a stunning and efficient culinary haven that reflects your personal style.
Remember, whether you choose an open concept layout, clever storage options, or a minimalist design, the goal is to create a kitchen that not only fulfills your practical needs but also brings joy and inspiration to your daily cooking experiences. So, embrace your creativity, let your kitchen reflect your personality, and enjoy the transformation of your small kitchen into a functional and stylish space.
Frequently Asked Questions about Small Kitchen Layouts: 20 Ideas To Maximize That Small Space
Was this page helpful?
At Storables.com, we guarantee accurate and reliable information. Our content, validated by Expert Board Contributors, is crafted following stringent Editorial Policies. We're committed to providing you with well-researched, expert-backed insights for all your informational needs.
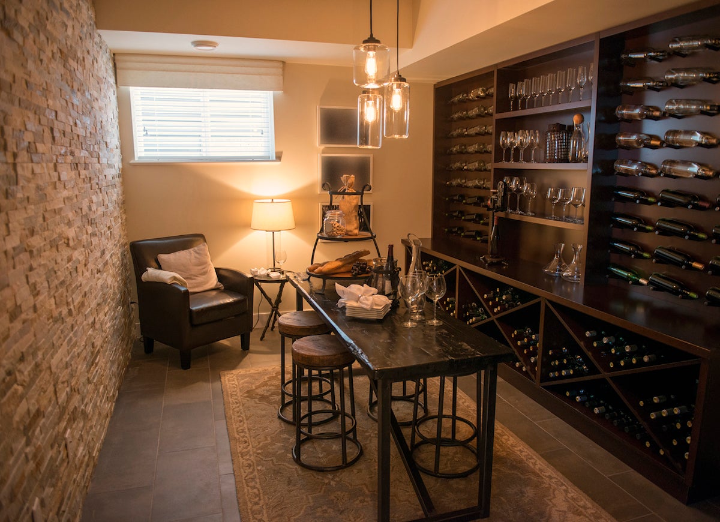
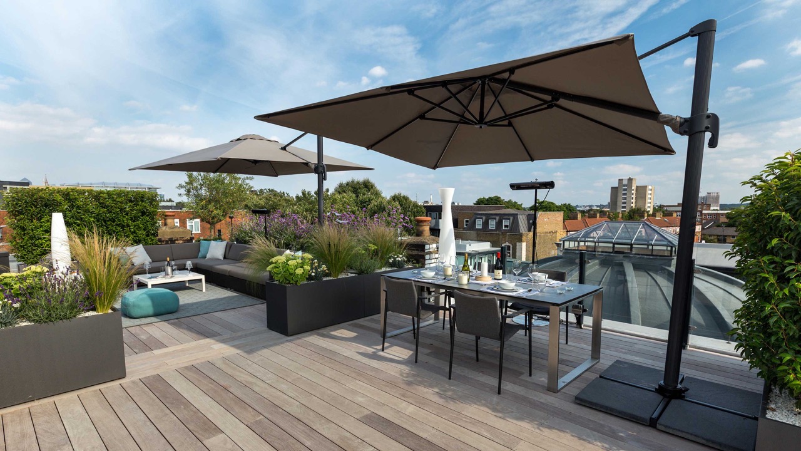
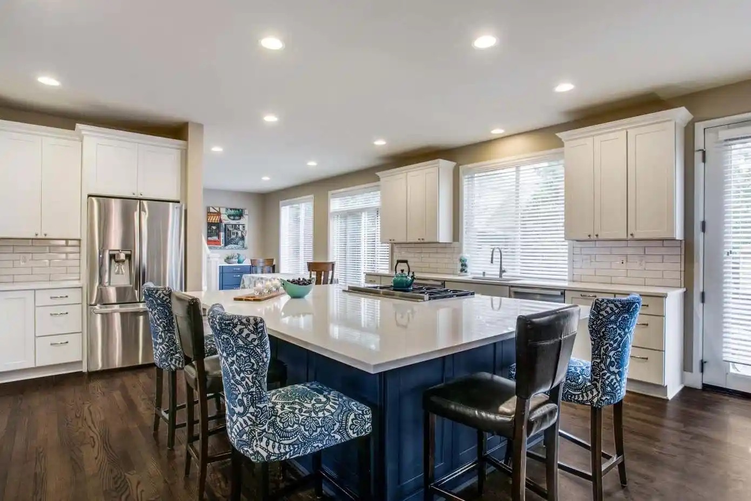
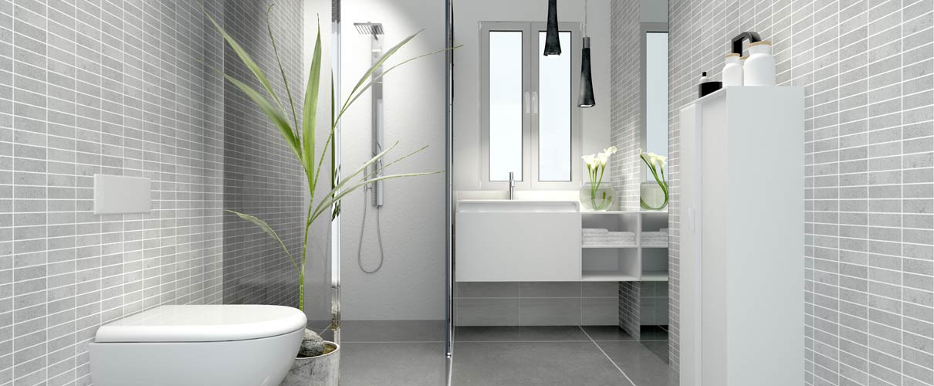
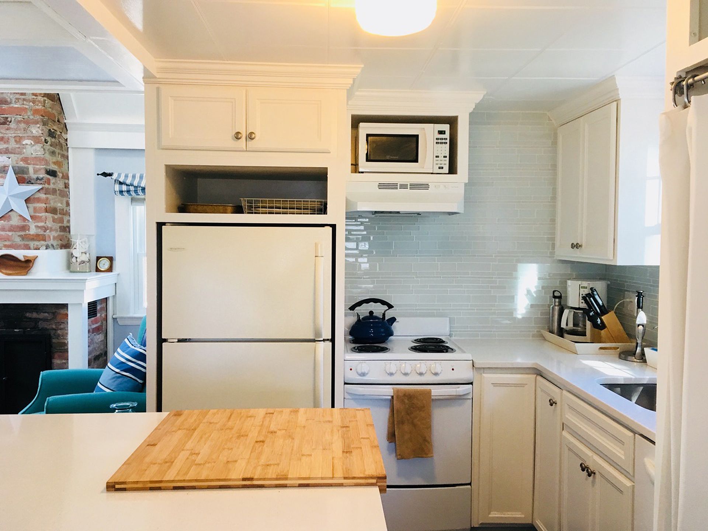
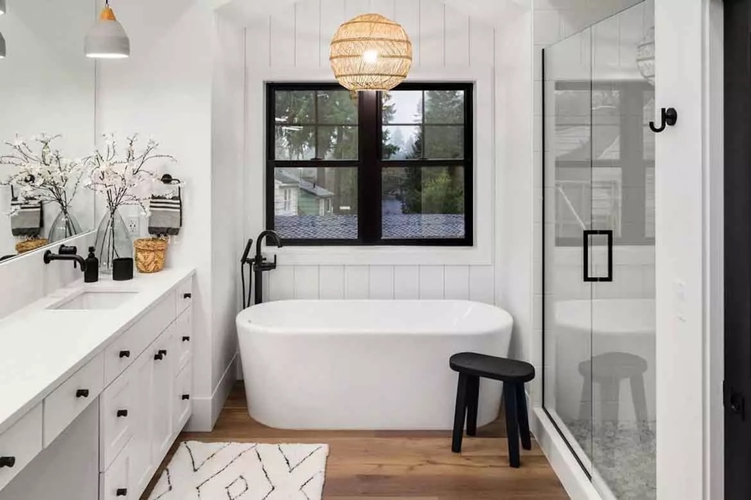
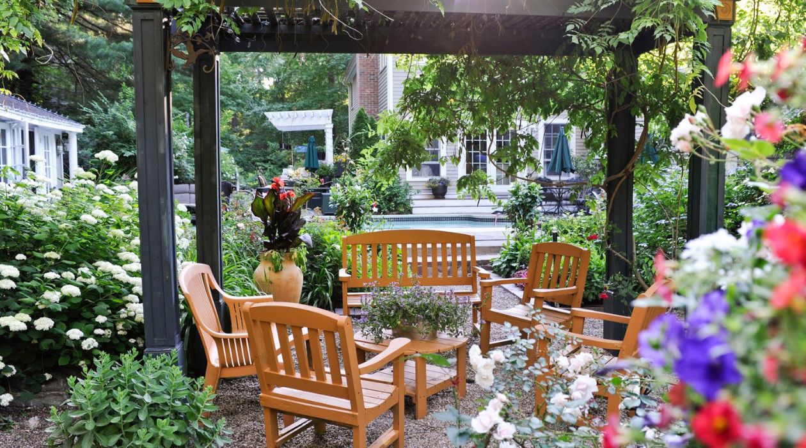
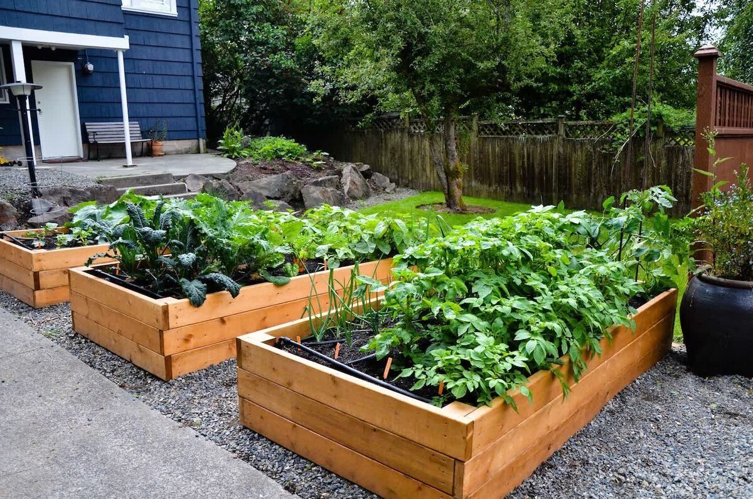
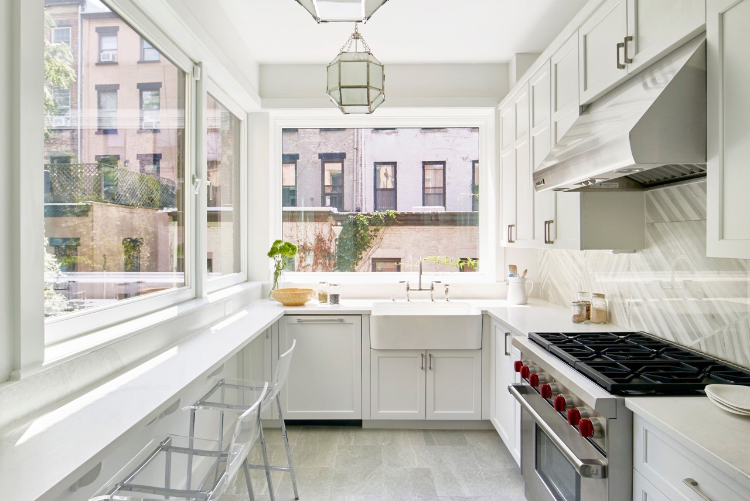
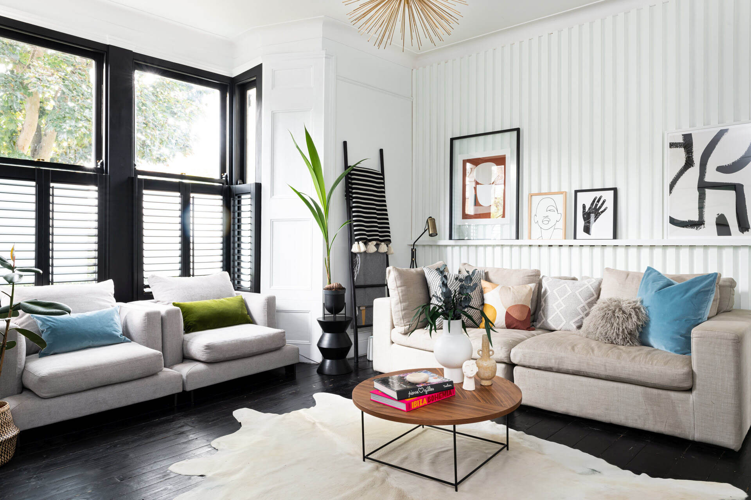

0 thoughts on “Small Kitchen Layouts: 20 Ideas To Maximize That Small Space”