Home>Interior Design>Side Return Extension Ideas For Terraced Houses And More
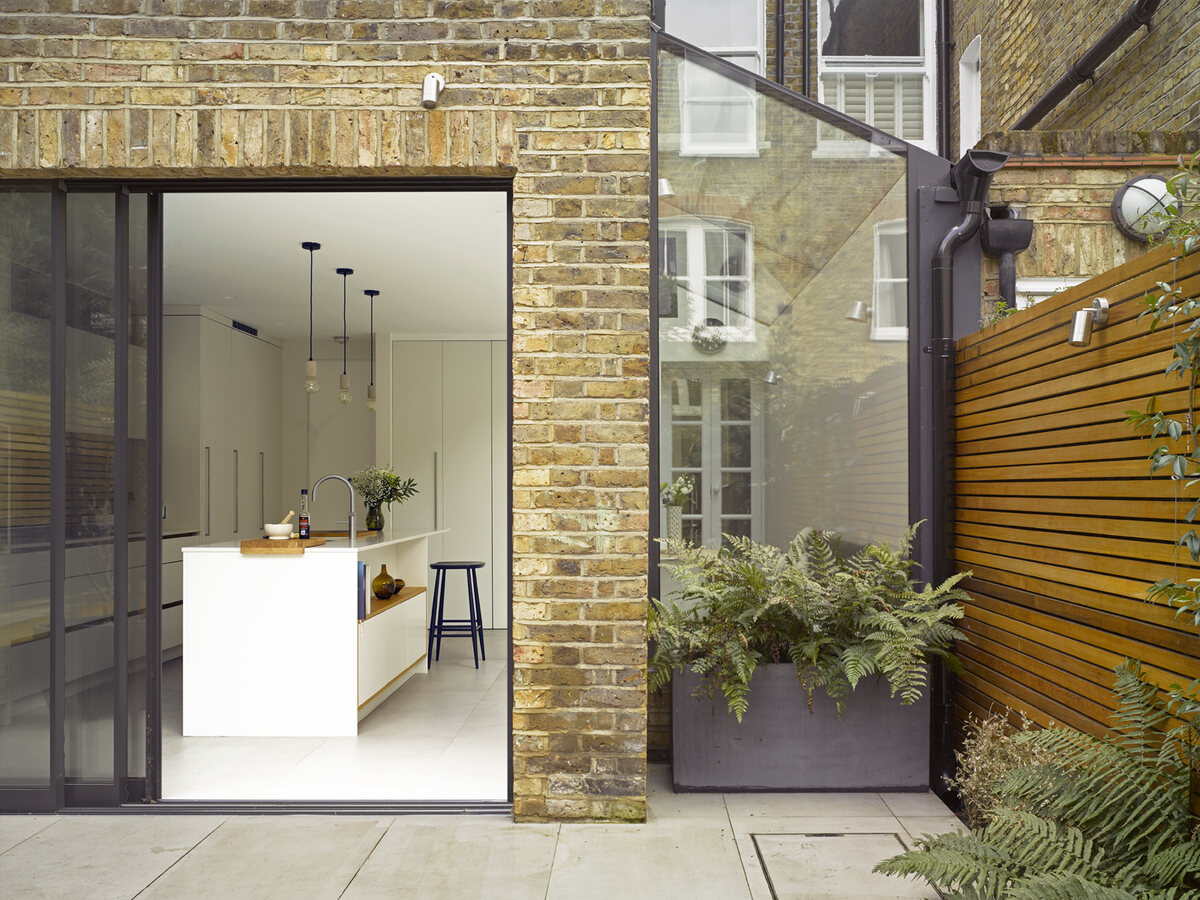

Interior Design
Side Return Extension Ideas For Terraced Houses And More
Modified: September 1, 2024
Discover stunning interior design ideas for side return extensions in terraced houses and more. Transform your home with these creative and functional solutions.
(Many of the links in this article redirect to a specific reviewed product. Your purchase of these products through affiliate links helps to generate commission for Storables.com, at no extra cost. Learn more)
Introduction
Welcome to the world of interior design and home improvement! If you’re a homeowner looking to maximize the space in your property, then you’ve come to the right place. In this article, we will explore the concept of side return extensions and provide you with a plethora of ideas to transform your terraced house or any other type of home.
The side return extension is a popular and innovative solution for homeowners who want to make the most of their property’s potential. Whether you live in a terraced house, semi-detached, or even a detached home, this type of extension can effectively create additional space and enhance the functionality of your living areas.
Now, you may be wondering, what exactly is a side return extension? Simply put, it is an extension that utilizes the unused space at the side of your property, which typically lies adjacent to the kitchen or dining area. By extending into this space, you can create a larger and more versatile living space that seamlessly integrates with your existing layout.
There are numerous benefits to opting for a side return extension. Firstly, it allows you to increase the usable floor area of your home, providing you with room to expand your kitchen, dining area, or create an additional living space for you and your family to enjoy. This can be particularly beneficial for those with growing families or individuals who love to entertain guests.
Moreover, a side return extension can significantly enhance the overall aesthetics of your home. By working with an experienced interior designer and contractor, you can create a harmonious integration between the old and new parts of your property, resulting in a seamless and visually striking transformation.
When it comes to designing a side return extension, there are several key considerations to keep in mind. Factors such as natural light, ventilation, structural support, and the overall flow of the space must be carefully thought out to ensure a successful and functional design.
Now that we’ve covered the basics, let’s delve into some captivating side return extension ideas specifically designed for terraced houses, as well as other types of homes. Read on to discover inspiration, case studies, and expert tips to help you create the home of your dreams.
Key Takeaways:
- Side return extensions offer homeowners the opportunity to maximize space, enhance functionality, and increase property value, with endless design possibilities tailored to different types of houses.
- Planning a side return extension involves careful consideration of natural light, flow, ventilation, and design cohesion, along with budgeting, obtaining necessary approvals, and finding a reliable contractor for a successful and transformative project.
What is a side return extension?
A side return extension is a clever architectural solution that maximizes the unused space at the side of a property, typically found in terraced houses but also applicable to other types of homes. This type of extension involves extending the ground floor of the property into the narrow strip of land that is often tucked away next to the kitchen or dining area.
The side return extension allows homeowners to effectively utilize the wasted space that is frequently left unused and neglected. By extending into this area, it not only provides valuable extra square footage but also creates a seamless flow between the existing interior space and the newly expanded area.
One of the key features of a side return extension is the integration it creates between indoor and outdoor living spaces. Glass doors or large windows can be incorporated, allowing an abundance of natural light to flood the extended area and providing a stunning view of the garden or outdoor space.
Another advantage of the side return extension is its flexibility in terms of design. It can be tailored to suit the homeowner’s specific needs and desires, whether that be creating a larger kitchen and dining area, a spacious living room, a home office, or even a playroom for the little ones. The possibilities are endless!
Additionally, side return extensions are often designed to enhance the overall functionality of the home. By expanding the kitchen or dining area, homeowners can enjoy a more spacious and practical area for cooking, entertaining guests, or simply spending quality time with the family.
Furthermore, a side return extension can greatly increase the value of a property. The additional space and enhanced aesthetics can make your home more appealing to potential buyers, should you decide to sell in the future. It is considered a wise investment, as it offers both immediate benefits for the homeowner as well as long-term value.
It’s important to note that the design and construction of a side return extension require careful planning and consideration. Factors such as the structural integrity of the existing property, building regulations, and obtaining the necessary planning permissions must be taken into account. Working with experienced architects, interior designers, and contractors can ensure a successful and smooth execution of the project.
In the next section, we will explore the various benefits of undertaking a side return extension for your terraced house or any other type of home.
Benefits of a side return extension
Opting for a side return extension offers a multitude of benefits for homeowners. From creating additional living space to enhancing the functionality and value of your property, here are some key advantages of choosing this type of extension:
- Increased living space: One of the primary benefits of a side return extension is the ability to add valuable square footage to your home. Whether you extend your kitchen, dining area, or create a new living space, the extra room allows for more comfortable and versatile living.
- Improved functionality: With a side return extension, you can redesign the layout of your home to better suit your lifestyle. The added space can be used to create a larger kitchen with a central island, a stylish dining area for entertaining guests, or even a cozy family room where everyone can gather and relax.
- Natural light and connectivity: By incorporating glass doors or large windows in the side return extension, you can flood the space with natural light and create a seamless connection with the outdoors. This not only enhances the overall aesthetics of your home but also creates a bright and airy atmosphere.
- Enhanced property value: Adding a side return extension can significantly increase the market value of your property. The additional space and improved aesthetics make your home more appealing to potential buyers, giving you a competitive edge in the real estate market.
- Cost-effective solution: In comparison to other types of home extensions, a side return extension often proves to be a more cost-effective option. By utilizing the existing structure and space, you can minimize construction costs while still achieving a significant transformation.
- Personalization and customization: With a side return extension, you have the freedom to design and personalize the space to your exact tastes and requirements. From selecting the finishes and materials to incorporating unique features, you can create a space that truly reflects your style and personality.
- Improved quality of life: Expanding your living space through a side return extension can have a positive impact on your overall quality of life. It provides you and your family with a comfortable and functional environment, allowing for better relaxation, entertainment, and everyday activities.
It’s essential to consider these benefits and how they align with your specific goals and needs when deciding whether to undertake a side return extension. By carefully planning and working with professionals, you can create a beautiful and practical space that enhances your home and improves your daily living experience.
In the next section, we will delve into some design considerations you should keep in mind when planning your side return extension project.
Design considerations
Designing a side return extension requires thoughtful planning and consideration to ensure a successful and functional outcome. Here are some key design considerations to keep in mind:
- Natural light: Maximizing natural light is crucial in any home extension. When designing your side return extension, consider incorporating large windows, skylights, or glass doors to allow ample sunlight to flood the space. This not only creates a bright and airy atmosphere but also enhances the overall aesthetics of the extension.
- Flow and connectivity: Ensure a seamless flow between the existing space and the new extension. Consider how the rooms will connect and how you can create a cohesive transition between the two areas. This will allow for easy movement and make the space feel united and harmonious.
- Ventilation: Proper ventilation is essential in any living space, especially in a kitchen or dining area. Make sure to incorporate adequate ventilation systems, such as extractor fans or windows that can be opened, to promote fresh air circulation and maintain a comfortable environment.
- Structural integrity: Assess the structural integrity of your property before undertaking a side return extension. It’s essential to ensure that the existing structure can support the additional load. Consulting with a structural engineer will help determine if any modifications or reinforcements are necessary to ensure a safe and stable extension.
- Design cohesion: Create a design that seamlessly integrates the old and new areas of your home. Pay attention to details such as materials, finishes, and color palettes to ensure a harmonious and cohesive look. This will ensure that the side return extension feels like a natural extension of your existing property rather than an add-on.
- Functionality and storage: Consider how you will utilize the space in your side return extension. Plan for sufficient storage solutions to keep the area organized and clutter-free. Custom cabinetry, built-in shelving, or hidden storage options can be integrated into the design to maximize functionality and create a streamlined look.
- Privacy: Determine if privacy is a concern in the side return extension, especially if it includes large windows or glass doors. Consider incorporating blinds, curtains, or frosted glass to maintain privacy while still allowing natural light to enter the space.
- Accessibility: Ensure that the design of the side return extension is accessible to all users. Consider factors such as wheelchair accessibility, appropriate door widths, and step-free access to accommodate individuals with mobility limitations.
By carefully considering these design considerations and working with experienced professionals, you can create a side return extension that not only looks visually appealing but also functions seamlessly with your existing home. In the next section, we will explore some specific side return extension ideas tailored for terraced houses.
Side return extension ideas for terraced houses
Terraced houses often have limited space, making a side return extension a popular choice to maximize the available area. Here are some innovative ideas specifically tailored for terraced houses:
- Expanded kitchen-dining area: A side return extension can create a spacious and open-plan kitchen-dining area, perfect for entertaining guests and accommodating a growing family. By removing the existing side wall and extending into the unused space, you can create a seamless flow between the kitchen and dining area, making it the heart of your home.
- Utility room: Utilize the side return extension to create a practical utility room. This additional space can house laundry appliances, storage cabinets, and even a sink for various household tasks. A well-designed utility room helps to keep the main living area clutter-free and adds functionality to the home.
- Home office: With the increasing trend of remote work and the need for dedicated workspaces, a side return extension can be transformed into a stylish and functional home office. Incorporate ample natural light, built-in storage, and sleek workstation setup to create a productive and inspiring workspace.
- Garden room or orangery: By extending into the side return area, you can create a beautiful garden room or orangery that connects seamlessly with your outdoor space. This versatile room can serve as a relaxing retreat, a playroom for children, or a cozy space to enjoy the surrounding nature throughout the year.
- Open-plan living area: Create a spacious and interconnected living area by extending the side return. This extension can provide ample space for a comfortable seating arrangement, a designated entertainment area, and even a small study nook. The open-plan layout enhances the flow and connectivity within the home, perfect for larger families or those who love to entertain.
- Master suite: Extend the side return to create a luxurious master suite on the ground floor. This addition can include a spacious bedroom, a walk-in closet, and an en-suite bathroom. By separating the master suite from the other bedrooms on the upper floors, it provides privacy and a sense of retreat within the home.
- Entertainment room or home cinema: Convert the side return extension into an incredible entertainment room or home cinema. Incorporate comfortable seating, soundproofing, and high-quality audiovisual systems for a truly immersive experience. This dedicated space will elevate your entertainment options and provide a perfect setting for movie nights and gatherings.
- Indoor-outdoor flow: Utilize the side return extension to create a seamless connection between the interior and exterior of your home. Incorporate large sliding or bi-fold doors that open out onto a landscaped garden or patio area. This design allows for easy access to outdoor living spaces, making it ideal for those who enjoy indoor-outdoor living.
These side return extension ideas for terraced houses illustrate the versatility and potential of this type of extension. The key is to tailor the design to your specific needs and preferences, collaborating with experienced professionals to bring your vision to life.
Next, we will explore side return extension ideas for other types of houses, so stay tuned for more inspiration!
Side return extension ideas for other types of houses
While side return extensions are commonly associated with terraced houses, they can also be adapted for other types of homes. Here are some creative ideas for side return extensions in different types of houses:
- Semi-detached houses: Semi-detached houses often have a similar layout to terraced houses, making side return extensions a viable option. Consider extending the kitchen or dining area to create a spacious open-plan living space. Alternatively, you can explore the possibility of adding a home office, a playroom, or even a gym in the side return extension.
- Detached houses: Detached houses have more flexibility in terms of available space. A side return extension can be used to create a stunning garden room or conservatory that merges the indoors with the surrounding outdoor landscape. You can also consider incorporating a home gym, a hobby room, or an extra bedroom suite with an en-suite bathroom.
- Bungalows: Bungalows often have a wide side area that can be utilized for a side return extension. Consider extending the kitchen or living area to create a more spacious and interconnected layout. Alternatively, you can transform the side extension into a home office, a guest suite, or even a studio for artists or musicians.
- Cottages: Side return extensions can enhance the charm and functionality of cottages. Extend the kitchen to create a farmhouse-style kitchen-dining area or incorporate a cozy reading nook by extending the living room. You can also consider adding a sunroom, a workshop, or a garden studio in the side return extension to make the most of your cottage’s unique character.
- Townhouses: Townhouses often have narrower side areas, but a side return extension can still be a valuable addition. Consider extending the kitchen or dining area to create a spacious and modern open-plan layout. Alternatively, the side extension can be transformed into a home office, a media room, or even a spa-like bathroom for a luxurious master suite.
- Modern homes: In modern homes, side return extensions can be designed to seamlessly blend with the contemporary style of the property. Consider creating a sleek and spacious kitchen-dining area with high-end finishes and minimalist design. You can also explore architectural features like a floating staircase, a glass-encased wine cellar, or a stunning atrium in the side extension.
- Period properties: Period properties can benefit greatly from side return extensions that respect and enhance the original architectural style. Consider extending the kitchen in a way that preserves the character of the home, incorporating traditional features such as exposed brick walls or Victorian-inspired cabinetry. A side return extension can also provide the opportunity to add a cozy breakfast room or a garden-facing sitting area.
These side return extension ideas for different types of houses demonstrate the versatility and adaptability of this architectural solution. Each home has its own unique potential, and with careful planning and the guidance of experienced professionals, you can create an extension that seamlessly integrates with your home’s style and amplifies its functionality.
In the next section, we will explore real-life examples and case studies of side return extensions, providing you with inspiration and insights into successful projects. Stay tuned!
Consider incorporating skylights or roof lights into your side return extension to maximize natural light and create a bright, open space. This can make the extension feel more spacious and inviting.
Examples and Case Studies
Let’s explore some real-life examples and case studies of side return extensions, showcasing the transformative power of this architectural solution:
- Terraced House Transformation: A typical terraced house in a bustling city underwent a side return extension that completely transformed the property. The narrow side space was transformed into a spacious open-plan kitchen-dining area, featuring modern finishes, large windows, and skylights that flood the space with natural light. The extension seamlessly connected with the existing living areas, creating a stunning and functional layout that is perfect for entertaining and family gatherings.
- Cottage Garden Room: In a charming cottage nestled in the countryside, the side return extension was used to create a beautiful garden room. The extension incorporated floor-to-ceiling windows and French doors, allowing for panoramic views of the surrounding landscape. The space was designed as a multi-purpose area, serving as a sun-filled reading nook during the day and a cozy gathering spot in the evenings. The cottage’s character was preserved by using materials that matched the existing architecture, creating a harmonious integration between old and new.
- Modern Townhouse Extension: A modern townhouse underwent a sleek and contemporary side return extension, seamlessly blending with the existing architecture. The extension was designed as an open-plan kitchen-dining area, featuring high-end finishes, minimalist design, and an abundance of natural light. Large bi-fold doors were incorporated, effortlessly connecting the indoor space with the outdoor patio area, creating a perfect setting for al fresco dining and entertaining.
- Semi-Detached Family Home: A semi-detached family home utilized the side return extension to create a spacious and functional family hub. The extension included a large kitchen with a central island, a dining area, and a family lounge. A vaulted glass roof was incorporated, allowing natural light to pour into the space, creating an airy and inviting atmosphere. The extension seamlessly connected with the existing living areas, providing ample space for the family to come together and enjoy daily activities.
- Detached Home Retreat: A detached home embraced a side return extension to create a tranquil retreat within the property. The extension was designed as a garden room, featuring floor-to-ceiling windows that provided panoramic views of the surrounding greenery. The space was furnished with comfortable seating, creating a serene and inviting environment for relaxation and downtime. The extension also incorporated a small home gym, allowing the homeowners to stay active without leaving the comfort of their own home.
These examples and case studies demonstrate the versatility and potential of side return extensions. Whether it’s a terraced house, a cottage, a townhouse, or a modern home, a side return extension can truly transform a property by adding space, enhancing functionality, and creating a seamless flow between indoor and outdoor areas.
Now that we’ve explored real-life examples and case studies of side return extensions, let’s dive into some important considerations when it comes to cost and budgeting for your own project.
Cost and Budget Considerations
Before embarking on a side return extension project, it’s important to have a clear understanding of the cost and budget considerations involved. Here are some key factors to consider:
- Size and complexity: The size and complexity of the side return extension will have a significant impact on the overall cost. The larger the extension and the more complex the design, the higher the cost is likely to be. Factors such as structural work, plumbing, electrical wiring, and HVAC systems will contribute to the complexity and cost of the project.
- Materials and finishes: The choice of materials and finishes will also affect the cost. High-end materials and finishes will generally come with a higher price tag. It’s important to strike a balance between quality and budget to ensure a result that meets your expectations without breaking the bank.
- Professional fees: When budgeting for your side return extension, don’t forget to include the fees of professionals involved in the project. This may include architects, interior designers, structural engineers, and contractors. It’s crucial to work with experienced and reputable professionals who can deliver quality results within your budget.
- Planning permission and building regulations: Depending on the scope of your project and local regulations, you may need to obtain planning permission for your side return extension. The cost of applying for planning permission and meeting building regulations should be factored into your budget. It’s advisable to consult with a professional who can guide you through the process and ensure compliance with all necessary regulations.
- Additional costs: It’s essential to consider any additional costs that may arise during the project. This could include unforeseen structural issues, site preparation costs, temporary accommodation expenses if needed, and furnishings for the newly extended space. It’s wise to set aside a contingency budget to account for any unexpected expenses that may arise along the way.
While the cost of a side return extension will vary depending on various factors, it’s important to approach budgeting with a realistic mindset. Researching average costs, consulting with professionals, and obtaining multiple quotes will help you establish a comprehensive budget for your project.
It’s worth noting that a well-executed side return extension is considered a valuable investment, as it can significantly increase the value of your property. It’s essential to strike a balance between your budget and the desired outcome, ensuring that the investment aligns with your long-term goals and the potential return on investment.
Now that we’ve covered the cost considerations, let’s dive into the important aspects of planning permission and building regulations.
Planning Permission and Building Regulations
When considering a side return extension, it’s crucial to understand the planning permission and building regulations that may apply to your project. These regulations ensure that the extension meets necessary safety and quality standards. Here’s what you need to know:
- Planning permission: Depending on the size, design, and location of your side return extension, you may need to obtain planning permission from your local planning authority. Planning permission is required if your project exceeds certain limits or falls under specific conditions outlined in the permitted development rights. It’s advisable to consult with an architect or planning consultant to determine if you need planning permission for your extension.
- Building regulations: Alongside planning permission, you must comply with building regulations when undertaking a side return extension. Building regulations focus on the structural integrity, fire safety, energy efficiency, ventilation, and other aspects of the construction work. It’s crucial to engage a qualified professional, such as a structural engineer or architect, who can ensure that your extension meets all the necessary building regulations.
- Party wall agreements: If your side return extension involves work on or near a shared wall with a neighboring property, you may need to comply with the Party Wall Act. This act ensures that you follow the correct procedures and obtain the necessary agreements and permissions from your neighbors to carry out the construction work without causing any damage or disturbance.
- Listed buildings or conservation areas: If your property is a listed building or located within a conservation area, additional restrictions and permissions may apply. These properties are subject to stringent regulations to protect their architectural and historic significance. It’s crucial to consult with your local planning authority or a heritage consultant to ensure that your side return extension plans comply with the necessary requirements.
- Document submission and inspections: During the side return extension project, you will be required to submit various documents and drawings to the relevant authorities for approval. This includes architectural plans, structural calculations, and construction details. You may also be subject to inspections at different stages of the project to ensure compliance with building regulations.
It’s important to engage a professional with expertise in planning permission and building regulations to guide you through the process. They can help you navigate the complexities, ensure compliance with legal requirements, and secure the necessary approvals for your side return extension.
By understanding and adhering to planning permission and building regulations, you can ensure that your side return extension is executed legally, safely, and to the highest standards. Now, let’s proceed to the next section, where we discuss the importance of finding a reliable contractor for your project.
Read more: What Is Behind Siding On A House
Finding a Reliable Contractor
When undertaking a side return extension, finding a reliable and experienced contractor is crucial for the success of your project. Here are some key considerations when searching for a contractor:
- Research and recommendations: Start by conducting thorough research and seeking recommendations from friends, family, or neighbors who have recently completed similar extension projects. Online review platforms and industry directories can also provide valuable insights into the reputation and quality of contractors in your area.
- Qualifications and experience: Verify that the contractor holds the necessary licenses and certifications required for your project. Look for contractors with specific experience in side return extensions and a portfolio showcasing their past work. An experienced contractor will possess the knowledge and skills to handle any challenges that may arise during the construction process.
- Insurance and warranties: Ensure that the contractor carries appropriate insurance coverage, including liability insurance and worker’s compensation. This protects you from any potential liability in case of damage or accidents during the project. Additionally, inquire about warranties provided by the contractor for their workmanship and materials used.
- Transparent pricing and contract: Seek contractors who provide transparent pricing and comprehensive contracts. Obtain detailed written estimates that clearly outline the project scope, materials, labor costs, and any additional expenses. A well-documented contract will protect both parties and set clear expectations for the project timeline, payment schedule, and potential penalties or contingencies.
- References and past projects: Request references from the contractor and speak to previous clients about their experiences. Visiting completed side return extension projects, if possible, can also give you a firsthand look at the quality of the contractor’s workmanship and attention to detail.
- Communication and collaboration: Choose a contractor who values effective communication and collaboration. Clear and timely communication is essential throughout the project, from the initial consultation to the final completion. Ensure that the contractor understands your vision and is willing to work closely with you, architects, and designers to achieve the desired outcome.
- Professional network: Consider contractors who have a strong professional network and established relationships with subcontractors, suppliers, and other industry professionals. A well-connected contractor can help streamline the project, ensure access to quality materials, and potentially save time and costs in the long run.
Take the time to interview and meet with multiple contractors, discussing your project requirements, timelines, and budget. Trust your instincts and work with a contractor who instills confidence, demonstrates professionalism, and understands your vision for the side return extension.
By finding a reliable and experienced contractor, you can ensure a smooth and successful construction process, resulting in a beautifully executed side return extension that enhances your home’s value and livability.
As we conclude this article, you now have a comprehensive understanding of side return extensions, their benefits, design considerations, and the importance of planning permission, building regulations, and finding a reliable contractor. We hope these insights have equipped you with the knowledge to embark on your side return extension journey with confidence.
Remember, each project is unique, and it’s important to tailor the design and execution to your specific needs and requirements. Collaborate with professionals, communicate your vision effectively, and enjoy the transformation as your side return extension brings newfound space, functionality, and beauty to your home.
Conclusion
Congratulations! You have reached the end of this comprehensive guide on side return extensions. We have explored the concept of side return extensions, the benefits they offer, and various design considerations for different types of houses. Additionally, we have discussed the importance of budgeting, planning permission, building regulations, and finding a reliable contractor for your project.
Side return extensions provide a fantastic opportunity to maximize the potential of your property, whether you live in a terraced house, a semi-detached home, or even a cottage. By extending into the unused side space, you can create additional living areas, enhance functionality, improve natural light, and increase the value of your home.
Throughout this guide, we have provided you with countless ideas, examples, and case studies to inspire your own side return extension project. From open-plan kitchen-dining areas and garden rooms to home offices and entertainment spaces, the possibilities are endless.
Remember, when planning your side return extension, carefully consider factors such as natural light, flow, ventilation, and design cohesion. Conduct thorough research, consult with professionals, and obtain the necessary planning permission and building regulations approvals to ensure a successful and legal project. And of course, finding a reliable contractor who understands your vision and who can bring it to life is crucial.
We hope this guide has equipped you with the knowledge and inspiration you need to embark on your side return extension journey. Now it’s time to turn your dreams into reality. Create the home of your dreams, utilizing the untapped potential of the side space and unlocking the beauty and functionality that lies within.
Good luck with your side return extension project, and may your newly transformed space bring you joy, comfort, and endless happy memories for years to come!
Frequently Asked Questions about Side Return Extension Ideas For Terraced Houses And More
Was this page helpful?
At Storables.com, we guarantee accurate and reliable information. Our content, validated by Expert Board Contributors, is crafted following stringent Editorial Policies. We're committed to providing you with well-researched, expert-backed insights for all your informational needs.
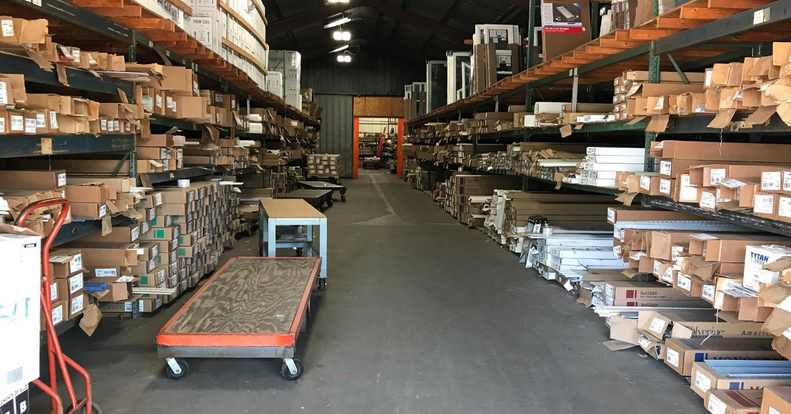
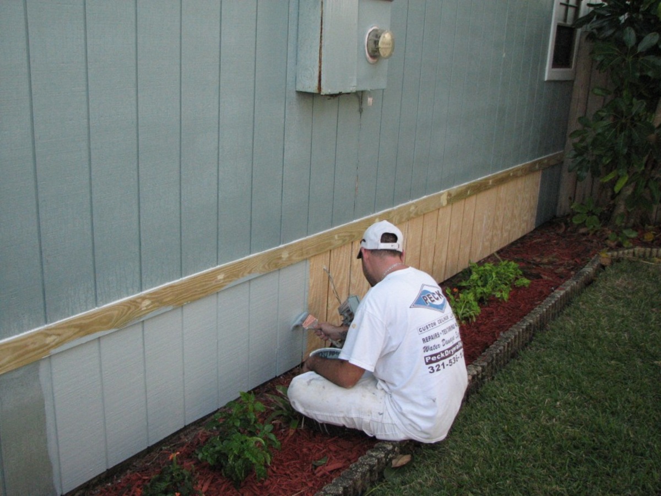
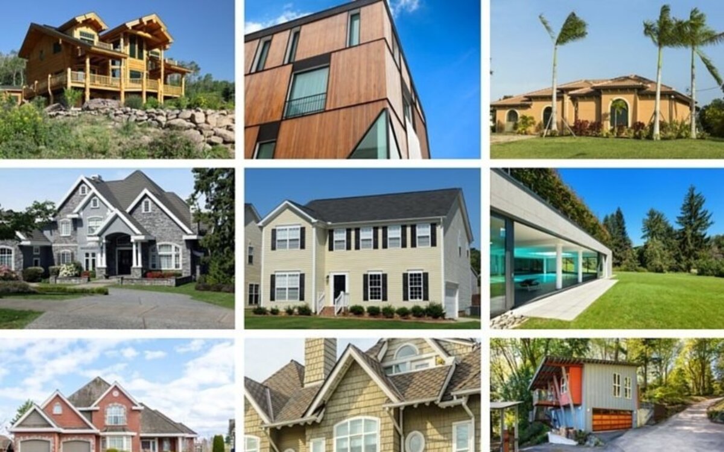
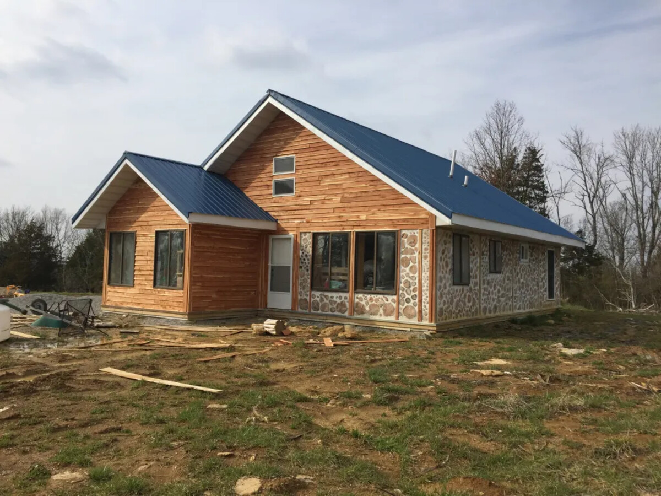
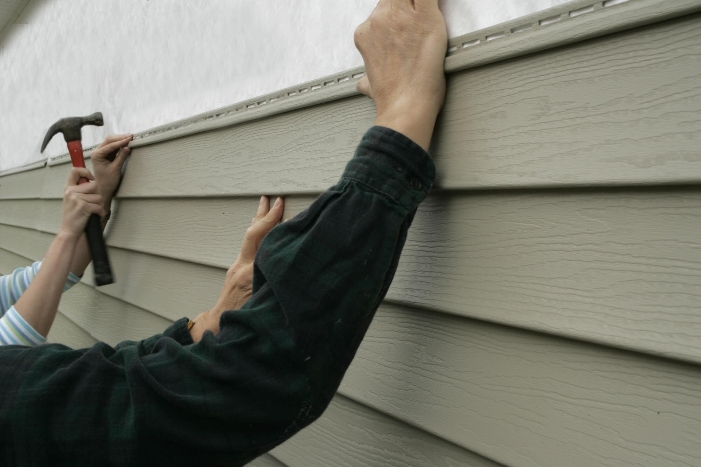
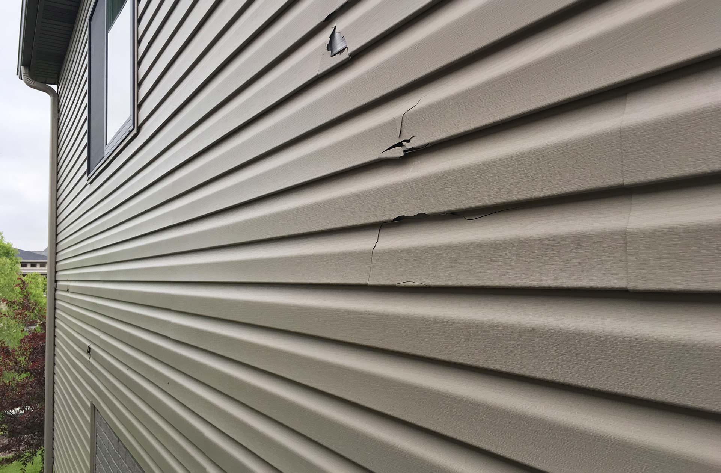

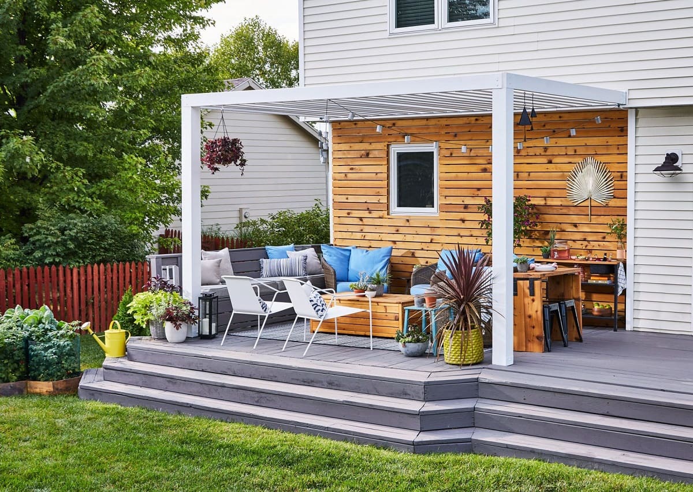

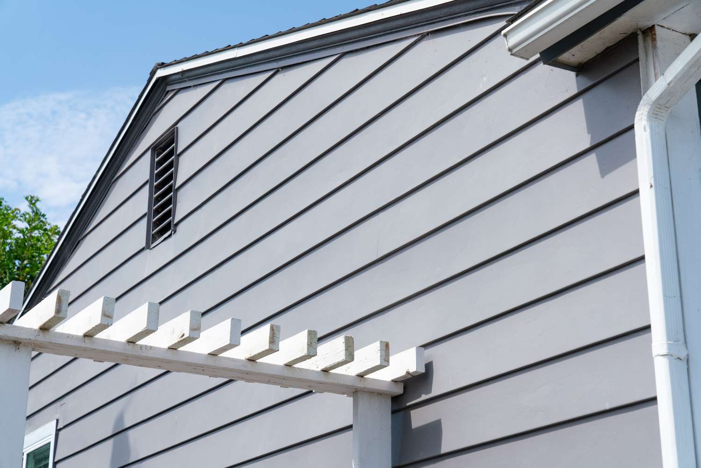
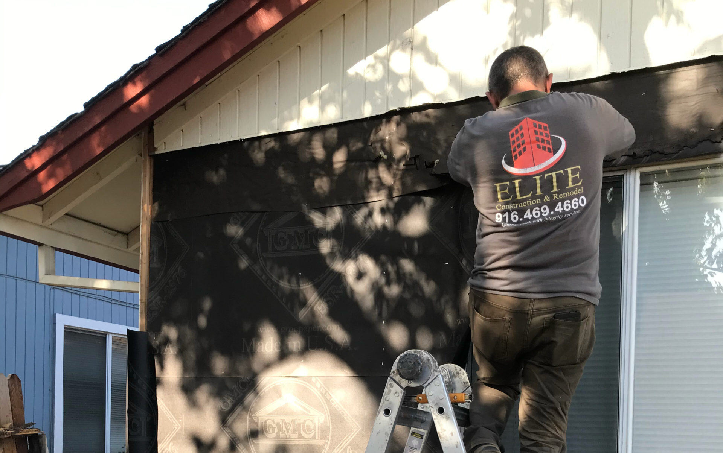
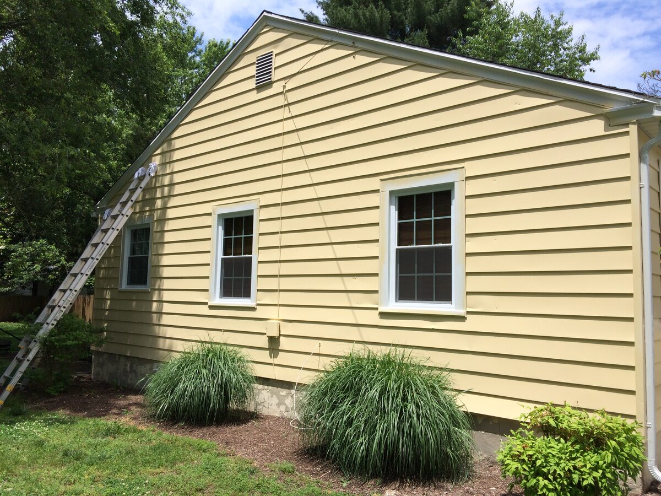
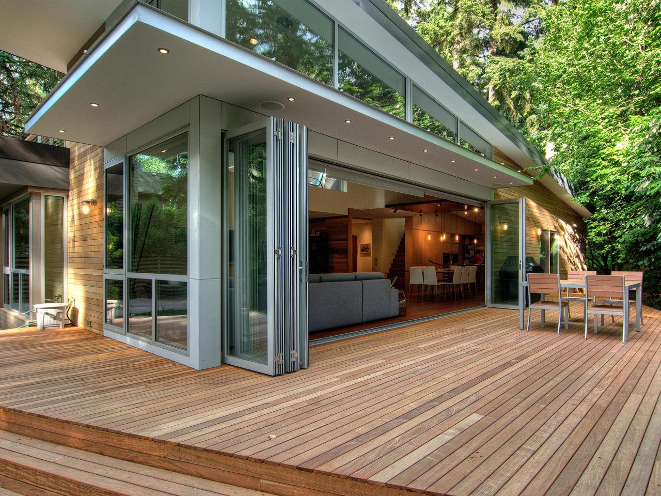

0 thoughts on “Side Return Extension Ideas For Terraced Houses And More”