Home>Storage Ideas>Bathroom Storage>13 Bathroom Design Mistakes To Avoid, According To Experts
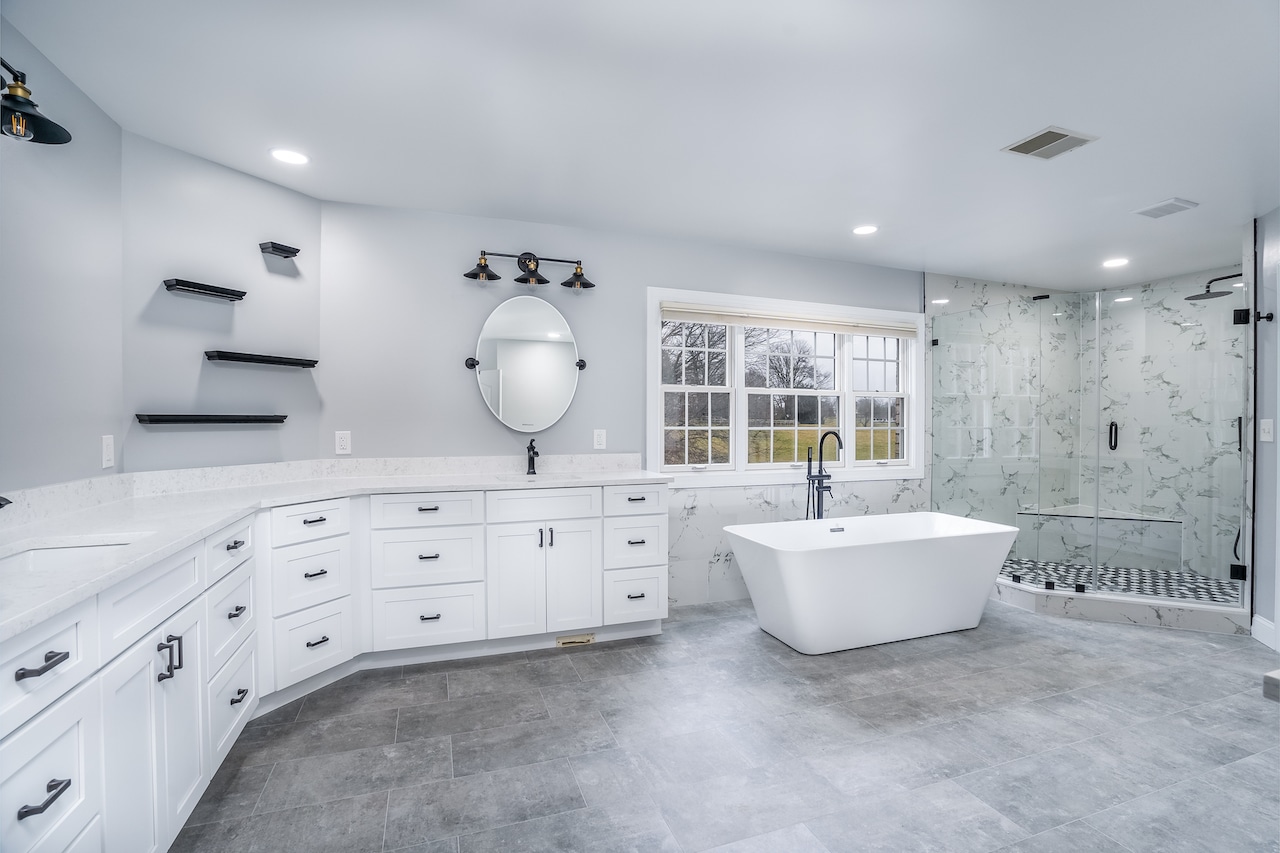

Bathroom Storage
13 Bathroom Design Mistakes To Avoid, According To Experts
Modified: January 6, 2024
Avoid these 13 common bathroom design mistakes as advised by experts. Enhance your bathroom storage with these expert tips to maximize space and functionality.
(Many of the links in this article redirect to a specific reviewed product. Your purchase of these products through affiliate links helps to generate commission for Storables.com, at no extra cost. Learn more)
Introduction
Creating a well-designed bathroom is essential for both functionality and aesthetics. It is a space where we start and end our day, so it’s important to avoid common design mistakes that can hinder its efficiency and visual appeal. To help you achieve the bathroom of your dreams, we have gathered expert insights to present you with 13 bathroom design mistakes to avoid.
From poor lighting to neglecting future needs, each mistake has the potential to turn your bathroom into an inefficient and uninviting space. By understanding these pitfalls and taking the necessary precautions, you can create a bathroom that not only meets your practical needs but also reflects your personal style.
So, let’s dive in and explore these design mistakes in more detail, gaining valuable knowledge that will empower you to make informed decisions and achieve the bathroom of your dreams.
Key Takeaways:
- Proper lighting, correctly sized fixtures, adequate storage, and future-proofing are crucial for a well-designed and functional bathroom. Avoiding common design mistakes ensures a space that meets immediate needs and stands the test of time.
- Balancing trends with timeless design, considering accessibility, and prioritizing maintenance are essential for creating a visually appealing and enduring bathroom. Careful planning and attention to detail result in a space that is both stylish and adaptable.
Poor Lighting
Lighting is a crucial element in any bathroom design. Inadequate or improper lighting can make the space feel dark, gloomy, and unwelcoming. It can also affect your ability to perform daily tasks like applying makeup or shaving.
One common mistake is relying solely on a single overhead light fixture. This can create harsh shadows and uneven lighting, making it difficult to see clearly. Instead, consider incorporating a combination of ambient, task, and accent lighting to achieve a well-lit and balanced bathroom.
Ambient lighting provides overall illumination in the room and should be bright enough to evenly light up the entire space. This can be achieved through ceiling-mounted fixtures, such as recessed lights or flush-mounted fixtures. Avoid using fixtures that cast excessive shadows or create glare.
Task lighting is essential for activities that require focused lighting, such as applying makeup or grooming. Install wall-mounted sconces on either side of the mirror, at eye level, to eliminate shadows on the face. Consider adjustable fixtures to customize the lighting for different tasks.
Accent lighting adds visual interest and can highlight certain features or architectural details in the bathroom. This can be achieved with the use of recessed lights, track lighting, or even LED strip lights under cabinets or along shelves.
Another important aspect to consider is the color temperature of the light bulbs. Warm white (around 2700-3000 Kelvin) is ideal for creating a cozy and inviting atmosphere, while cool white (around 4000 Kelvin) is more suitable for task-oriented areas like the vanity.
Natural light is also highly desirable in bathrooms, as it provides a sense of openness and brightness. If possible, maximize natural light by incorporating windows or skylights. However, ensure privacy by using frosted or textured glass or installing curtains or blinds.
In addition to choosing the right fixtures and bulbs, it is equally important to have proper lighting placement. Avoid placing fixtures directly over the mirror, as this can cast unflattering shadows on the face. Instead, position the lights on either side of the mirror or opt for a lighted mirror or medicine cabinet.
By addressing the issue of poor lighting in your bathroom design, you can transform the space into a well-lit and inviting retreat. Proper illumination will not only enhance the functionality of the room but also create a pleasant ambiance for relaxation and rejuvenation.
Incorrectly Sized Fixtures
Choosing the right-sized fixtures is essential in creating a functional and visually pleasing bathroom. Incorrectly sized fixtures can make the space feel cramped or disproportionate, compromising both the aesthetics and usability of the room.
One common mistake is selecting a vanity that is either too large or too small for the available space. A vanity that is too large can overpower a small bathroom, making it feel crowded and cramped. On the other hand, a vanity that is too small may not provide adequate storage and countertop space.
To avoid this mistake, carefully measure the dimensions of your bathroom and consider the layout and flow of the space. Choose a vanity that fits comfortably into the available area, allowing for enough clearance around it. This will ensure that you can move freely and access all the necessary fixtures without feeling cramped.
Similarly, selecting the wrong-sized bathtub or shower can also hinder the functionality of the bathroom. A bathtub that is too large for the space can dominate the room and make it difficult to maneuver around. On the other hand, a shower that is too small may feel cramped and uncomfortable to use.
Consider the size of the bathroom and the specific needs of your household when choosing the bathtub or shower. Opt for a size that provides enough space for comfortable bathing or showering while still leaving room for other fixtures and storage.
Another area where incorrect sizing can be a problem is the toilet. Ideally, there should be enough space around the toilet for easy access and comfortable use. Avoid placing the toilet too close to walls or other fixtures, as this can make it difficult to clean and maintain.
In addition to the fixtures themselves, it is important to consider the size of accessories such as towel bars and toilet paper holders. These should be conveniently placed and sized appropriately for the space. Oversized accessories can overwhelm a small bathroom, while undersized ones may look out of place in a larger bathroom.
Taking the time to carefully select and properly size your fixtures will greatly impact the overall functionality and aesthetics of your bathroom. It is recommended to consult with a professional or utilize online design tools to ensure that your fixtures are proportionate and well-suited to your bathroom’s dimensions. By avoiding the mistake of incorrectly sized fixtures, you can create a harmonious and comfortable space that caters to your needs.
Lack of Storage
Proper storage is essential in a bathroom to keep the space organized and clutter-free. Lack of storage can lead to a messy and chaotic environment, making it difficult to find and access necessary items. Avoiding this design mistake is crucial for maintaining a functional and visually appealing bathroom.
One common mistake is not utilizing vertical space effectively. Many bathrooms have unused wall space that can be utilized for storage purposes. Consider installing wall-mounted shelves or cabinets to maximize vertical space. These can be used to store toiletries, towels, and other bathroom essentials, keeping them within reach while freeing up valuable floor space.
Another option is to incorporate storage solutions into existing fixtures. Choose a vanity with drawers or cabinets to store toiletries, cleaning supplies, and other items. Opt for a medicine cabinet with built-in shelves for storing medications and small cosmetics. By utilizing the space underneath the sink and behind the mirror, you can make the most of the available storage space.
If your bathroom is small, consider creative storage solutions like floating shelves or ladder-style shelves. These can be stylish additions to the bathroom while providing storage for towels, decorative items, or baskets to hold toiletries.
Additionally, make use of unused corners in the bathroom. Install corner shelves or corner cabinets to maximize storage space without compromising on floor space. These can be a great solution for storing extra towels, toiletries, or even displaying decorative items.
Don’t forget about the importance of functional and stylish storage for your shower or bathtub area. Install recessed shelves or hanging organizers to keep shampoo, conditioner, and other shower essentials easily accessible. Consider a shower caddy or niche that blends seamlessly with the bathroom design and provides convenient storage.
Lastly, incorporate hidden storage solutions to maintain a clean and uncluttered look in the bathroom. Use baskets or decorative boxes to store extra toiletries or cleaning supplies under the vanity or on open shelves. Install hooks or towel bars on the back of the bathroom door for hanging towels or robes.
By addressing the issue of lack of storage in your bathroom design, you can create a more organized and visually appealing space. Proper storage solutions will help you keep the bathroom clutter-free and ensure that all essentials are easily accessible. Remember to incorporate a mix of open and closed storage options to cater to your specific needs and enhance the functionality of your bathroom.
Inadequate Ventilation
Proper ventilation is a crucial aspect of bathroom design that is often overlooked. Without adequate ventilation, bathrooms can become humid, damp, and prone to mold and mildew growth. It can also lead to issues with unpleasant odors and poor air quality. Avoiding this design mistake is essential for maintaining a healthy and comfortable bathroom environment.
One common mistake is not having a proper exhaust fan or ventilation system in the bathroom. An exhaust fan helps to remove excess moisture and odors from the air, preventing the growth of mold and mildew. It also helps to circulate fresh air and improve air quality.
When selecting an exhaust fan, consider the size of your bathroom and the recommended air flow rate. Choose a fan that is powerful enough to effectively remove moisture and odor from the room. Position the fan near the shower or bathtub area, as this is where most moisture is generated.
In addition to an exhaust fan, it is important to have proper natural ventilation in the bathroom. This can be achieved by incorporating windows or skylights that can be opened to allow fresh air to circulate. Natural ventilation helps to reduce humidity levels and improve air quality. It also provides the added benefit of natural light, which can enhance the overall ambiance of the bathroom.
To ensure efficient ventilation, keep windows or skylights open during and after showering to allow the moist air to escape. If privacy is a concern, consider using frosted or textured glass or installing blinds or curtains.
Proper ventilation can also be enhanced by ensuring that bathroom doors are equipped with gaps or vents to allow air to circulate freely. This will prevent the buildup of moisture and aid in maintaining a dry and fresh bathroom environment.
Regular maintenance of the ventilation system is crucial to ensure its effectiveness. Clean the exhaust fan regularly to remove any dust or debris that may be blocking the airflow. Replace the fan filter if necessary to ensure proper air circulation. Additionally, ensure that air vents are not blocked by furniture or other objects.
By addressing the issue of inadequate ventilation in your bathroom design, you can create a healthier and more comfortable space. Proper ventilation will help to prevent moisture-related issues, improve air quality, and enhance the overall longevity of your bathroom. Remember to invest in a high-quality exhaust fan and consider incorporating natural ventilation options to achieve optimal results.
Neglecting Proper Waterproofing
Proper waterproofing is a critical aspect of bathroom design that is often overlooked or underestimated. Neglecting waterproofing can lead to costly repairs and damage to the structure of the bathroom. It is essential to address this design mistake to ensure the longevity and functionality of the space.
One common mistake is not properly waterproofing the shower or bathtub area. These areas are prone to constant exposure to water and moisture, making them vulnerable to leaks and water damage. Failure to properly waterproof can result in water seeping into the walls or floor, causing mold growth, rot, and structural damage.
To avoid this mistake, it is important to invest in high-quality waterproofing products and techniques. Use a waterproofing membrane or coating on the walls and floor of the shower or bathtub area. This will create a barrier that prevents water from penetrating the underlying structure.
Pay attention to areas such as corners, seams, and joints, which are common areas for water penetration. Apply waterproofing products generously in these areas to ensure maximum protection. Consider consulting a professional or following manufacturer’s guidelines to ensure proper application.
In addition to the shower or bathtub area, it is important to properly waterproof other areas of the bathroom that are exposed to water, such as the area around the sink and toilet. Apply waterproofing products to the walls and floor in these areas, especially if they are in close proximity to the shower or bathtub.
Proper waterproofing extends beyond just the walls and floors. Ensure that any fixtures or penetrations, such as pipes and drains, are sealed properly to prevent water leakage. Pay attention to areas where different materials meet, such as the junction between the shower base and walls, and use waterproofing techniques to create a watertight seal.
Regular maintenance is also crucial to ensure the ongoing effectiveness of the waterproofing system. Inspect the bathroom periodically for any signs of water damage, such as damp spots, peeling paint, or musty odors. Address any issues promptly to prevent further damage and potential health hazards.
By addressing the issue of neglecting proper waterproofing in your bathroom design, you can safeguard your bathroom from water damage and maintain its structural integrity. Proper waterproofing will ensure the longevity of the space and provide peace of mind knowing that your bathroom is well-protected against leaks and moisture-related issues.
Choosing the Wrong Flooring
Choosing the right flooring is crucial in bathroom design as it needs to withstand high moisture levels, frequent cleaning, and offer durability and safety. The wrong flooring choice can lead to water damage, slips and falls, and a less-than-desirable aesthetic. Avoiding this design mistake is essential to create a functional and visually appealing bathroom.
One common mistake is selecting flooring materials that are not suitable for the bathroom environment. Certain materials, like solid hardwood, are prone to warping and swelling when exposed to moisture. Similarly, carpeting is not recommended for bathrooms due to its absorbent nature and difficulty in cleaning.
Instead, opt for water-resistant and durable flooring options, such as ceramic or porcelain tiles. These tiles are not only resistant to moisture but also come in a variety of styles, colors, and textures, allowing you to create a personalized look for your bathroom. They are also easy to clean and maintain.
Another popular choice for bathroom flooring is vinyl. Vinyl flooring is available in a wide range of designs, including options that mimic the look of natural stone or hardwood. It is also waterproof, durable, and comfortable underfoot. Vinyl plank flooring is particularly popular as it offers the aesthetic appeal of hardwood but with superior water resistance.
If you prefer a more natural look, consider using natural stone or marble tiles. These materials are durable and provide a timeless, luxurious appeal to the bathroom. However, they may require more maintenance and sealing to prevent staining or water damage.
When selecting flooring, consider the safety aspect as well. Bathrooms can become slippery, especially when wet. Choose flooring that has a textured surface or opt for slip-resistant tile options. If you prefer a different flooring material, ensure that it has a protective layer or add bath mats or rugs with non-slip backing for added traction.
Proper installation is also crucial for the longevity and performance of your bathroom flooring. Hiring a professional installer or following manufacturer’s guidelines for installation is recommended to ensure proper sealing and a secure fit.
Regular maintenance is important to preserve the beauty and functionality of your bathroom flooring. Clean up spills promptly and avoid harsh cleaning chemicals that can damage the flooring. Use soft brushes or microfiber mops for regular cleaning, and avoid excessive moisture on wood or natural stone surfaces.
By addressing the issue of choosing the wrong flooring in your bathroom design, you can create a beautiful, functional, and safe space. Select flooring materials that are water-resistant, durable, and suitable for high-moisture environments. Consider both aesthetics and practicality to find the perfect flooring option that will enhance your bathroom for years to come.
Overlooking Accessibility
When designing a bathroom, it is crucial to consider accessibility to ensure that it can be used comfortably and safely by all individuals, regardless of age or mobility. Overlooking accessibility can make the bathroom difficult or even hazardous to navigate for those with mobility limitations or disabilities. Avoiding this design mistake is essential to create an inclusive and user-friendly bathroom.
One common mistake is not providing enough clearance space for maneuvering a wheelchair or mobility aid. The bathroom should have ample floor space to accommodate easy movement. Ensure that doorways are wide enough to allow for accessibility, typically around 36 inches wide. Equally important is providing enough space around fixtures, such as the toilet and vanity, to allow for side transfers and ease of use.
Consider incorporating grab bars throughout the bathroom to provide support and stability. These bars should be strategically placed near the toilet, shower or bathtub, and near the sink to assist with balance and mobility. Make sure they are installed securely and able to bear the weight of a person.
To enhance accessibility, opt for fixtures and accessories that are designed specifically for universal design. For example, choose a toilet with an elevated seat and grab bars to make it easier for individuals with mobility challenges to use. Install a roll-in shower or walk-in bathtub for those with limited mobility.
Make use of non-slip flooring materials or add slip-resistant coatings to prevent accidents and falls. Ensure that any transitions between different flooring surfaces are smooth and level to avoid tripping hazards. Consider using contrasting colors or textures to help individuals with visual impairments navigate the space.
Properly placed and adequate lighting is crucial for accessibility. Ensure that the bathroom is well-lit to help individuals with visual impairments navigate the space safely. Consider installing motion-sensor lighting for added convenience and ease of use.
Additionally, consider the placement and height of bathroom fixtures and accessories. Install a vanity at a height that is accessible for individuals in wheelchairs or with limited mobility. Opt for faucets with lever handles or touchless features that are easy to operate for those with dexterity issues. Ensure that mirrors are positioned at an appropriate height for individuals of varying heights and abilities.
By addressing the issue of overlooking accessibility in your bathroom design, you can create a space that is inclusive and user-friendly for everyone. Pay attention to clearance space, install grab bars, choose appropriate fixtures, and consider the needs of individuals with mobility challenges or disabilities. By designing with accessibility in mind, you can ensure that your bathroom is safe, functional, and welcoming to all.
When designing a bathroom, make sure to consider the practicality of the layout and the functionality of the fixtures. Avoid overcrowding the space and prioritize easy maintenance and cleaning.
Ignoring Proper Plumbing Placement
Proper plumbing placement is a critical aspect of bathroom design that is often overlooked. Ignoring proper plumbing placement can lead to inefficient use of space, increased risk of plumbing issues, and costly repairs in the future. Avoiding this design mistake is essential to create a functional and hassle-free bathroom.
One common mistake is not considering the placement of plumbing fixtures during the design phase. This can result in awkward and impractical layouts, where fixtures are poorly positioned or interfere with each other. It is important to carefully plan the location of fixtures to optimize space and functionality.
Start by locating the main plumbing lines in your bathroom and designing the layout around them. This will help ensure that the fixtures can be properly connected to the water supply and drainage system. Consult a plumber or contractor if needed to understand the existing plumbing setup and requirements.
Consider the proximity of fixtures to avoid long pipe runs and minimize the risk of leaks or clogs. It is important to ensure that the plumbing connections can be easily accessed for maintenance or repairs if needed. Additionally, allow for proper ventilation of drain lines to prevent odors and maintain optimal hygiene.
Another aspect to consider is the position of the shower or bathtub in relation to the drain. Properly aligning the fixtures with the existing plumbing lines will ensure efficient drainage and minimize the risk of standing water or slow drains. Consult a professional to assess the slope and positioning of the drain to avoid potential drainage issues.
Ensure that there is enough space around the toilet for comfortable use and ease of maintenance. Ideally, the toilet should be positioned with sufficient clearance on both sides and in front of it. Avoid placing it too close to walls or other fixtures, as this can make it challenging to access for cleaning or repairs.
Proper plumbing placement also involves ensuring adequate space for piping and connections behind walls or under the floor. Plan the placement of vanity cabinets and other fixtures to accommodate the necessary plumbing components. Consider using access panels or removable panels for easy access to plumbing connections if needed.
Taking the time to carefully plan and consider the proper placement of plumbing fixtures will greatly enhance the functionality and efficiency of your bathroom. It is recommended to consult with a professional plumber or contractor to ensure that the plumbing layout is optimal and meets all necessary codes and regulations.
By addressing the issue of ignoring proper plumbing placement in your bathroom design, you can prevent future plumbing issues and costly repairs. Properly positioned fixtures and efficient plumbing layouts will ensure a well-functioning and hassle-free bathroom for years to come.
Poorly Planned Layout
A well-planned layout is crucial in creating a functional and visually appealing bathroom. A poorly planned layout can result in inefficient use of space, limited functionality, and an overall unsatisfying bathroom experience. Avoiding this design mistake is essential to maximize the potential of your bathroom and create a space that meets your needs.
One common mistake in bathroom layout is not considering the flow and circulation within the space. The layout should allow for easy movement and accessibility between fixtures. Avoid placing fixtures too close together, as it can make the space feel cramped and hinder movement.
Start by assessing the available space and the dimensions of your bathroom. Consider the placement of doors and windows, as well as any existing structural elements that may impact the layout. Take accurate measurements and create a scaled floor plan to visualize the space and plan the placement of fixtures.
Consider the “triangle” concept, where the sink, toilet, and shower or bathtub form the three points of a triangle. This concept ensures a comfortable and efficient layout, with each fixture easily accessible without obstruction. The distance between these fixtures should be kept at a reasonable and convenient length.
When planning the layout, also consider the location of plumbing lines and electrical outlets. Ensuring that fixtures can be properly connected to the plumbing system and that electrical outlets are placed in convenient locations will save you time, effort, and potential complications during installation.
Another aspect to consider is the position of the vanity or storage cabinets. The vanity should be strategically placed to allow for easy access and use. Ensure there is enough countertop space for placing toiletries and personal items. Incorporate storage solutions that align with your storage needs, while also maintaining an open and spacious feel in the bathroom.
Properly plan the location and size of the shower or bathtub area. Consider the space required for comfortable use and movement around the fixture. Take into account the door swing and any clearance requirements to ensure that doors can open and close without obstruction.
If space permits, consider adding a separate area for the toilet or enclosing it with a privacy wall. This can provide added privacy and create a more functional and organized space.
Don’t forget to consider the sightlines and overall aesthetics of the bathroom. Plan for the placement of mirrors and windows to maximize natural light and create a visually appealing environment.
By taking the time to carefully plan the layout of your bathroom, you can optimize the space and create a functional and visually pleasing design. Consider the flow, accessibility, plumbing and electrical requirements, and storage needs to ensure a well-designed and efficient layout. Consulting with a professional designer or utilizing online design tools can provide valuable insights and assistance in creating the ideal layout for your bathroom.
Disregarding Aesthetics
Disregarding aesthetics in bathroom design is a common mistake that can result in a lackluster and uninspiring space. While functionality and practicality are important, the visual appeal of the bathroom should not be overlooked. Aesthetics play a crucial role in creating a pleasant and inviting atmosphere. Avoiding this design mistake is essential to create a bathroom that reflects your personal style and enhances your overall experience.
One common mistake is not considering a cohesive design theme or style. Mixing different design elements without a unifying concept can result in a cluttered and chaotic appearance. It is important to choose a theme or style that resonates with you and create a cohesive design throughout the bathroom.
Consider elements such as color scheme, materials, and textures to establish a cohesive aesthetic. Choose a color palette that complements your desired style, whether it be serene and spa-like with soft neutrals, or bold and vibrant with rich, dramatic hues. Coordinate your fixtures, accessories, and finishes to create a harmonious look.
Pay attention to the materials used in the bathroom to enhance its visual appeal. Select materials that not only match your preferred aesthetic but are also practical and durable for the bathroom environment. Combining different textures can add depth and interest to the space, whether it be through the use of marble, wood, or tile.
Consider the style and finish of fixtures, such as faucets and hardware, to complement your chosen aesthetic. Opt for finishes that seamlessly integrate with the overall design, whether it’s sleek and modern stainless steel or vintage-inspired brushed bronze.
Incorporate elements of design, such as lighting and mirrors, to enhance the overall aesthetic of the bathroom. Install statement lighting fixtures that not only provide adequate illumination but also add a touch of elegance or drama. Choose mirrors that are not only functional but also serve as decorative focal points, whether it be a framed mirror or a unique shape or design.
Avoid overcrowding the space with unnecessary accessories or decor. Instead, carefully select a few key pieces or accents that enhance the overall aesthetic without overwhelming the bathroom. This will create a clean and visually appealing environment.
Proper attention to detail is essential to create a cohesive and aesthetically pleasing bathroom. Consider the small details, such as the style of grout used in tile installations, the choice of cabinet hardware, or the selection of decorative accents that tie the entire design together.
By avoiding the mistake of disregarding aesthetics in your bathroom design, you can create a space that not only functions well but also delights the senses. Take the time to plan a cohesive design theme, carefully select materials and finishes, and pay attention to the small details. The result will be a visually stunning bathroom that reflects your personal style and creates a welcoming and enjoyable ambiance.
Neglecting Maintenance
Neglecting maintenance is a common mistake in bathroom design that can lead to costly repairs and the deterioration of fixtures and surfaces over time. Proper maintenance is essential to preserve the functionality, appearance, and longevity of your bathroom. Avoiding this design mistake is crucial to ensure that your bathroom remains in excellent condition for years to come.
One common mistake is not selecting materials and fixtures that are easy to clean and maintain. Bathrooms are exposed to moisture, steam, and regular use, making them susceptible to staining, mold, and grime buildup. Opt for materials that are resistant to water damage and are easy to clean, such as porcelain or ceramic tiles, epoxy grout, and solid-surface countertops.
Regular cleaning is paramount to maintaining a clean and hygienic bathroom. Develop a cleaning routine that includes regular wiping down of surfaces, thorough cleaning of fixtures, and preventing the buildup of soap scum, mineral deposits, and mold. Use non-abrasive cleaners and avoid harsh chemicals that can damage finishes and materials.
Pay particular attention to areas that are more prone to moisture, such as the shower or bathtub, sink, and toilet. Clean and dry these areas regularly to prevent the growth of mold and mildew. Ensure that all surfaces are properly sealed to repel water and prevent staining.
Regularly inspect your bathroom for any signs of leaks, water damage, or loose fixtures. Fix any issues promptly to prevent further damage and prolong the lifespan of your bathroom. Addressing plumbing or moisture-related issues as soon as they arise can save you from more extensive repairs and potential mold growth.
Keep grout lines in good condition by periodically resealing them to prevent water penetration and discoloration. Replace damaged or deteriorated grout to maintain a clean and fresh appearance.
Maintain the functionality of fixtures by checking and repairing any leaks or drips. Fix or replace faucets, showerheads, and other fixtures that are not working properly to prevent water waste and damage.
Regularly inspect the caulk or sealant around fixtures, such as sinks, tubs, and showers. Replace any cracked or deteriorated caulk to prevent water from seeping into the walls or floors.
Proper ventilation is essential to prevent moisture buildup and mold growth. Clean and maintain exhaust fans regularly to ensure optimal air circulation and remove excess humidity from the bathroom.
By prioritizing maintenance in your bathroom design, you can ensure that your bathroom remains in excellent condition and minimize the risk of costly repairs. Regular cleaning, prompt attention to issues, and ongoing maintenance will help preserve the functionality, aesthetics, and value of your bathroom over time.
Going Overboard with Trends
While it can be tempting to follow the latest design trends in your bathroom, going overboard with trends is a common mistake that can result in a dated and short-lived design. Trends come and go, and what is popular today may not be tomorrow. It is important to strike a balance between incorporating current trends and creating a timeless and enduring bathroom design. Avoiding this design mistake is essential to ensure that your bathroom remains relevant and visually appealing for years to come.
One mistake is blindly following every trend without considering your personal style and long-term satisfaction. Trends are subjective and may not necessarily align with your aesthetic preferences. It is important to select design elements that resonate with your taste and reflect your personality.
Instead of completely embracing the latest trend, consider incorporating subtle touches that can be easily updated or changed in the future. This allows for flexibility and ensures that your bathroom design can adapt to evolving styles over time. Think of these trends as accents or accessories rather than dominant features.
Another mistake is disregarding the functionality and practicality of trendy design elements. It is important to consider how a trendy fixture or material will perform in a bathroom environment. Will it be easy to clean and maintain? Will it withstand the test of time? Opt for durable and high-quality materials that can withstand the rigors of daily use.
Additionally, be mindful of the budget implications of trendy design choices. Some trends may be more expensive to implement or maintain. Carefully consider your budget and prioritize investments that will have the most long-term impact rather than splurging on fleeting trends.
When incorporating trends, focus on elements that can be easily updated or replaced. For instance, choose easily changeable items like paint colors, accessories, or even wall art. These smaller, low-commitment elements can be switched out or refreshed more frequently without a significant financial or time investment.
Another approach is to focus on timeless elements and add touches of current trends through accessories or temporary fixtures. By keeping the foundational elements of your bathroom design classic and timeless, you can create a backdrop that can easily adapt to changing trends.
Remember that the key to a successful bathroom design is balance. By carefully selecting and integrating trends in a thoughtful and measured way, you can create a bathroom that is both stylish and enduring. Prioritize timeless design principles, incorporate trends in a subtle manner, and focus on functionality and quality to create a space that stands the test of time.
Not Considering Future Needs
When designing a bathroom, it is important to consider not just your current needs, but also your future needs. Failing to consider future needs is a common mistake that can result in a bathroom design that becomes outdated or no longer meets your requirements. Avoiding this design mistake is essential to create a bathroom that is functional both now and in the years to come.
One common mistake is not allowing for flexibility in the bathroom design. Your lifestyle and needs may change over time, and your bathroom should be adaptable to accommodate these changes. Consider factors such as aging in place, growing family, or potential mobility issues, and plan the bathroom design accordingly.
To future-proof your bathroom, incorporate universal design principles. Universal design focuses on creating spaces that are accessible and usable by people of all ages and abilities. This includes elements such as wider doorways, barrier-free showers, grab bars, and adjustable-height fixtures. Incorporating these features from the beginning will allow your bathroom to accommodate changing needs seamlessly.
When choosing fixtures and materials, consider their longevity and durability. Select highly durable materials and high-quality fixtures that can withstand the test of time. This will help minimize the need for frequent replacements or renovations down the line.
Consider the layout and flow of the space with future needs in mind. Allow for ample open space to accommodate mobility aids such as wheelchairs or walkers if needed. Design with the future in mind to ensure that the bathroom remains functional and accessible for years to come.
Incorporate adequate storage options that can accommodate your changing needs. As your family grows or your storage requirements change over time, having enough storage space will help keep your bathroom organized and clutter-free. Consider flexible storage solutions such as adjustable shelves or modular cabinets that can be easily reconfigured as needed.
Think about the long-term maintenance and cleaning of your bathroom. Choose materials and finishes that are easy to maintain and clean, reducing the time and effort required for upkeep. Consider incorporating low-maintenance features such as easy-to-clean tile, stain-resistant countertops, and self-cleaning toilets.
Finally, don’t forget about energy efficiency. As sustainability and energy conservation become more important, consider incorporating energy-efficient fixtures, such as LED lighting and low-flow faucets and toilets. Not only will this benefit the environment, but it will also help reduce your utility bills in the long run.
By considering future needs in the design of your bathroom, you can ensure that it remains functional and relevant for years to come. Incorporate universal design principles, prioritize durability and longevity, and plan for potential changes in needs and lifestyles. A well-designed and future-proofed bathroom will continue to meet your requirements and provide comfort and convenience as years go by.
Conclusion
Designing a bathroom requires careful consideration of various factors to create a space that is both functional and visually appealing. By avoiding common design mistakes, you can ensure that your bathroom not only meets your immediate needs but also stands the test of time.
From addressing poor lighting and incorrectly sized fixtures to providing adequate storage and ventilation, each aspect of bathroom design plays a crucial role in creating a space that is efficient, comfortable, and beautiful. Neglecting any one of these elements can result in a bathroom that falls short in terms of its usability, aesthetics, or longevity.
Taking into account accessibility, proper plumbing placement, and maintenance needs are equally important. Ensuring that your bathroom is accessible to all, well-plumbed, and easy to maintain will create a space that is safe, efficient, and long-lasting.
Moreover, it is essential to strike a balance when incorporating trends and ensuring that the bathroom’s aesthetics align with your personal style. By considering timeless design principles and incorporating trends in a subtle and adaptable manner, you can achieve a bathroom design that is both current and enduring.
Lastly, don’t forget to consider future needs. Incorporating universal design principles and planning for potential changes in your lifestyle or mobility requirements will future-proof your bathroom and save you from costly renovations in the future.
In conclusion, a well-designed bathroom is a combination of functionality, aesthetics, and practicality. By avoiding common design mistakes and carefully considering all aspects of bathroom design, you can create a space that is not only visually pleasing but also enhances your daily routine and accommodates your long-term needs. With proper planning, attention to detail, and the integration of expert insights, you can transform your bathroom into a haven of relaxation, organization, and style.
Frequently Asked Questions about 13 Bathroom Design Mistakes To Avoid, According To Experts
Was this page helpful?
At Storables.com, we guarantee accurate and reliable information. Our content, validated by Expert Board Contributors, is crafted following stringent Editorial Policies. We're committed to providing you with well-researched, expert-backed insights for all your informational needs.
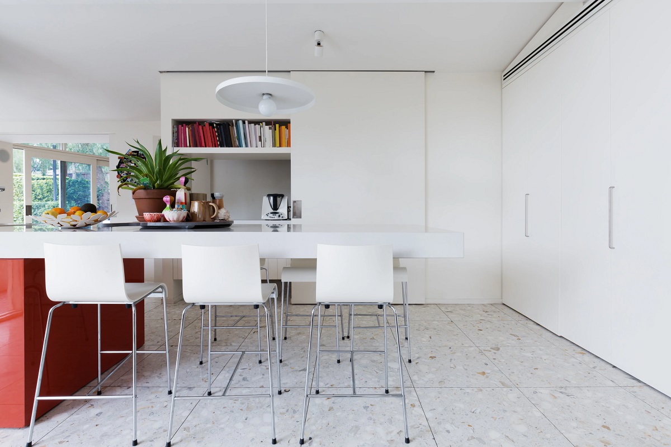
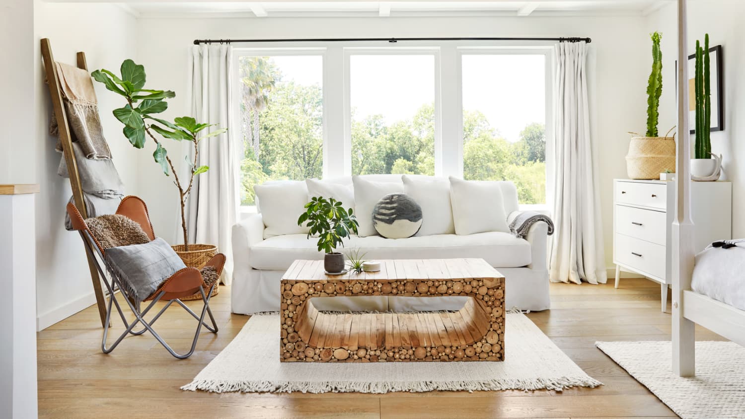
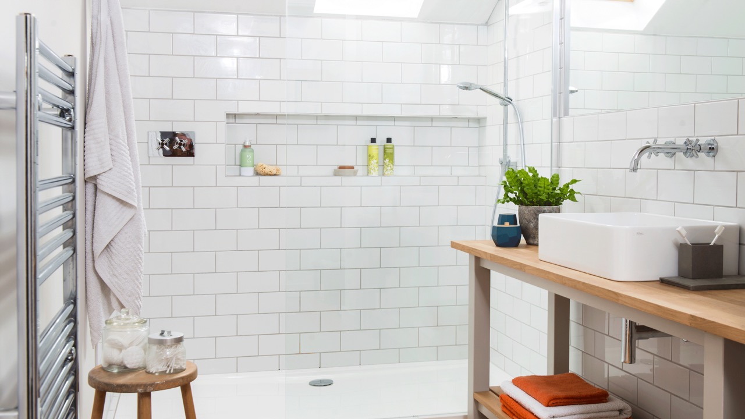
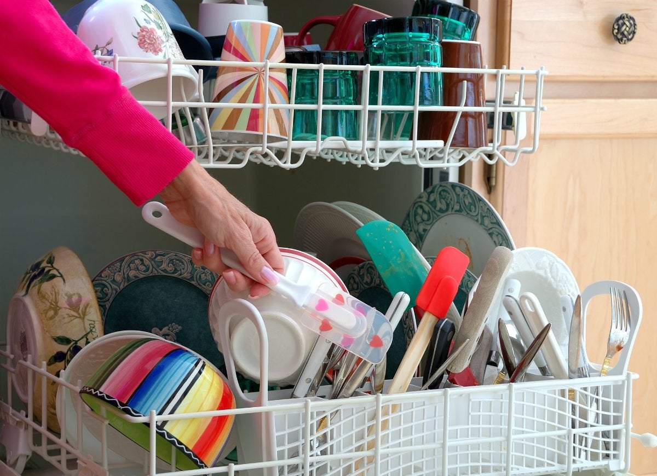
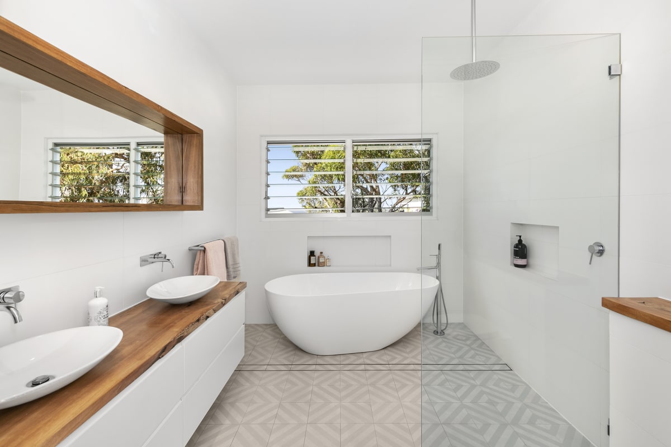
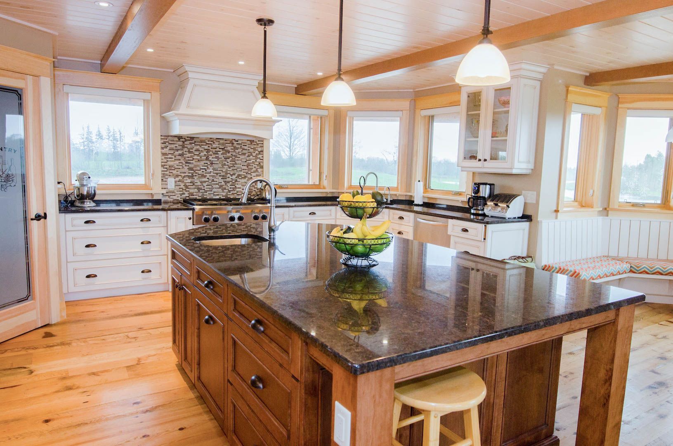
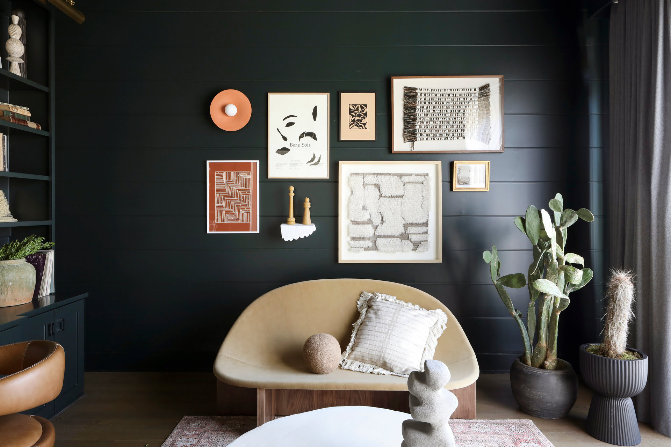
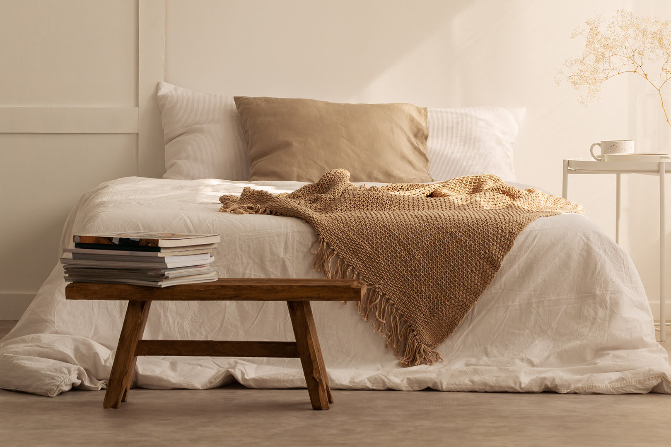
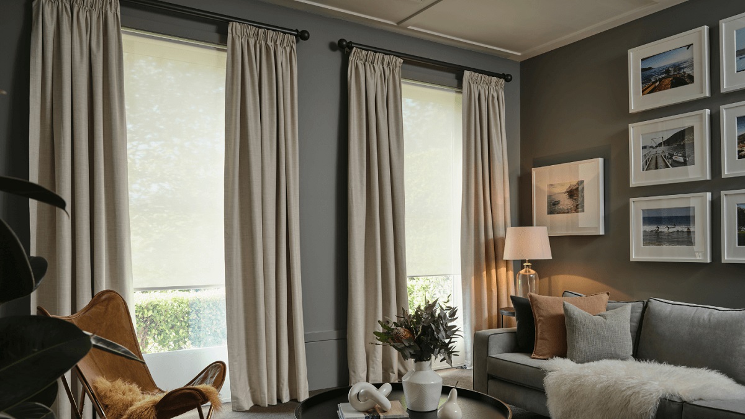
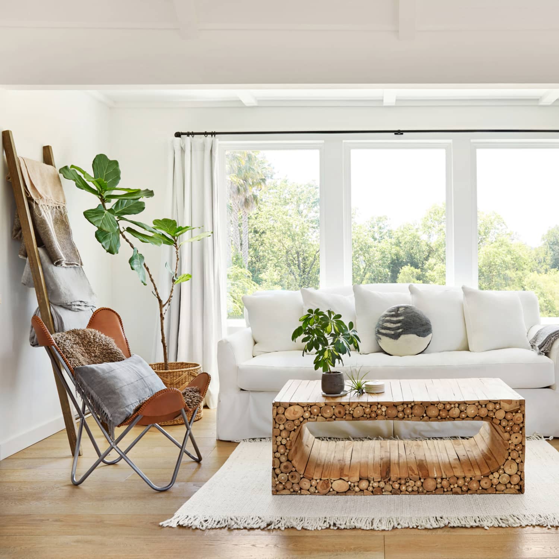
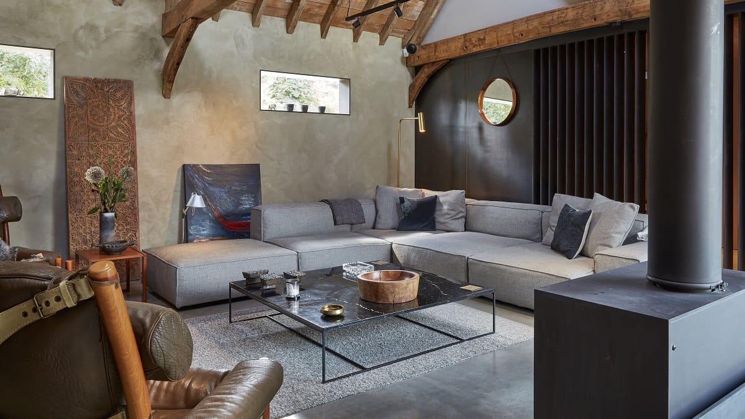
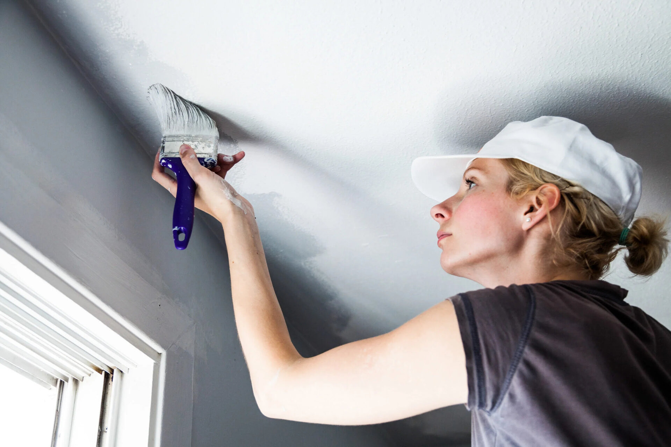

0 thoughts on “13 Bathroom Design Mistakes To Avoid, According To Experts”