Home>Storage Ideas>Bathroom Storage>Jack And Jill Bathrooms: 10 Shared Bathroom Layout Ideas
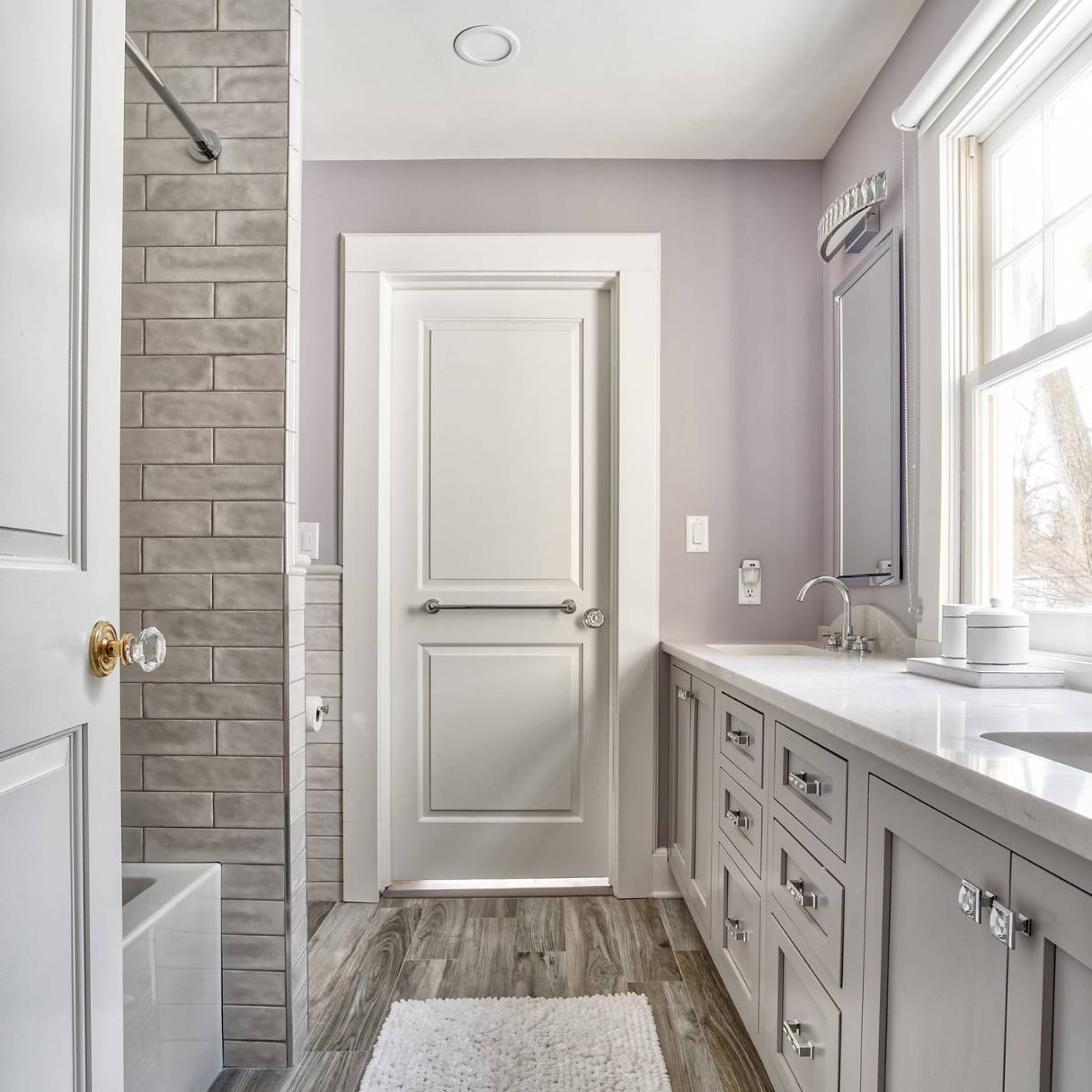

Bathroom Storage
Jack And Jill Bathrooms: 10 Shared Bathroom Layout Ideas
Modified: October 22, 2024
Looking for ideas on how to optimize bathroom storage in a shared Jack and Jill bathroom? Check out these 10 layout ideas to create a functional and organized space.
(Many of the links in this article redirect to a specific reviewed product. Your purchase of these products through affiliate links helps to generate commission for Storables.com, at no extra cost. Learn more)
Introduction
When it comes to bathroom storage, it’s not just about having enough space for towels and toiletries. It’s also important to have a system in place that keeps everything organized and easily accessible. One way to achieve this is by optimizing the layout of your bathroom storage.
A well-designed bathroom storage layout can make all the difference in creating a functional and visually appealing space. Not only does it provide a designated place for every item, but it also maximizes the available space, making it easier to keep your bathroom clean and clutter-free.
In this article, we will explore 10 shared bathroom layout ideas specifically tailored to Jack and Jill bathrooms. A Jack and Jill bathroom is a shared bathroom typically located between two bedrooms, often used by family members or guests. These layout ideas are designed to optimize space, promote organization, and ensure privacy for multiple users.
Whether you’re renovating your existing Jack and Jill bathroom or planning a new construction, these layout ideas will help you create a functional and stylish space that meets the unique needs of multiple users.
Let’s dive in and explore these 10 shared bathroom layout ideas for Jack and Jill bathrooms.
Key Takeaways:
- Create a harmonious Jack and Jill bathroom by incorporating shared storage spaces, designated areas for each user, and privacy-enhancing features like pocket doors and dividing walls. These layout ideas promote organization, personalization, and efficiency for multiple users.
- Optimize space and functionality in a shared Jack and Jill bathroom with layout ideas such as double vanities, separate toilet and shower areas, and shared bathtub and shower units. Enhance privacy, convenience, and togetherness while catering to the unique needs of each user.
Double Vanity
One of the most popular and practical shared bathroom layout ideas is the installation of a double vanity. A double vanity features two sinks and ample countertop space, providing each user with their own dedicated area. This layout allows for simultaneous use of the bathroom, making morning routines more efficient.
When choosing a double vanity, consider the size of your bathroom and the needs of the users. Opt for a vanity with storage drawers or cabinets to keep personal items organized and out of sight. Adding a mirror above each sink not only enhances the functionality of the space but also creates a sleek and polished look.
Additionally, installing separate faucets for each sink allows users to customize the water temperature and flow to their liking. This feature is especially beneficial if the users have different preferences regarding water pressure and temperature.
A double vanity also offers the opportunity to infuse style into your Jack and Jill bathroom. Choose a vanity with a design that complements the overall aesthetic of your bathroom. From modern and sleek to rustic and traditional, there are numerous options to suit your personal taste.
Remember to leave enough walking space between the double vanity and other bathroom fixtures to ensure ease of movement. This will prevent the bathroom from feeling cramped and claustrophobic.
Overall, a double vanity is a practical and visually appealing option for a shared bathroom. It provides individualized space for each user and promotes organization in storing personal items. Consider incorporating a double vanity in your Jack and Jill bathroom to create a functional and stylish space.
Separate Toilet and Shower Areas
In a shared bathroom, privacy is essential. One way to ensure privacy for multiple users is to have separate toilet and shower areas. This layout idea not only allows for simultaneous use of the bathroom but also provides privacy and efficiency.
Separating the toilet and shower areas can be accomplished in different ways. One option is to have a partition wall or a frosted glass enclosure that separates the two areas. This provides a visual barrier while still maintaining an open and spacious feel in the bathroom.
Another option is to have a separate room for the toilet, essentially creating a water closet. This design offers complete privacy, as it allows one user to use the toilet while the other can use the shower or sink area without any disruptions.
Having separate toilet and shower areas also allows for better organization and cleanliness. Users can comfortably use the toilet while someone else is taking a shower, eliminating the need to wait or disrupt each other’s routines.
Additionally, this layout idea gives users the flexibility to customize their respective areas to their liking. One person may prefer a rain showerhead, while the other may opt for a handheld showerhead. Each user can create their own oasis within the shared bathroom.
Consider the placement of these separate areas in your bathroom layout. For example, you may want to locate the toilet area closer to the bedrooms for convenience, while positioning the shower area closer to the entrance for easy access.
When designing the separate toilet and shower areas, pay attention to ventilation and lighting. Proper ventilation will help eliminate odors and prevent moisture buildup, while adequate lighting will ensure a well-lit and inviting space.
Separating the toilet and shower areas in your shared Jack and Jill bathroom promotes privacy, organization, and efficiency. It allows for simultaneous use of the bathroom while providing individual spaces for different activities. Consider incorporating this layout idea to create a harmonious and functional bathroom for multiple users.
Pocket Doors for Privacy
One of the key considerations in designing a shared bathroom is privacy. To address this concern, pocket doors can be a great solution. Pocket doors are sliding doors that slide into the wall when opened, maximizing space and providing privacy when closed.
By using pocket doors, you can easily separate the bathroom from the adjoining bedrooms or hallway. When closed, the pocket doors create a physical barrier, ensuring privacy for users. This is especially beneficial in a Jack and Jill bathroom, where multiple users may need to access the bathroom simultaneously.
Not only do pocket doors provide privacy, but they also save space. Traditional swinging doors require clearance space in front of them, which can be limited in a smaller bathroom. Pocket doors eliminate this issue, allowing for better utilization of the available floor area.
Pocket doors come in a variety of styles and materials, allowing you to choose one that matches your bathroom’s aesthetic. From sleek and modern to rustic and traditional, there are plenty of options to suit your personal style and preference.
When choosing pocket doors, ensure that they are properly installed and function smoothly. Faulty installation or operation can cause the doors to become misaligned or difficult to open and close. Working with a professional contractor or carpenter is recommended to ensure a seamless installation.
While pocket doors offer privacy, they may not provide complete soundproofing. Consider adding additional soundproofing materials to the doors or walls to minimize noise transfer between the bathroom and the adjoining rooms.
Whether you have a compact Jack and Jill bathroom or a spacious one, pocket doors can be a smart choice to enhance privacy and save space. They add a touch of elegance and functionality to your bathroom while ensuring that each user has a private and comfortable experience.
His and Her Sinks
In a shared bathroom, having his and her sinks can significantly improve functionality and efficiency. This layout idea provides separate spaces for each user, allowing them to have their own designated area for daily grooming routines.
Having separate sinks means that each user can personalize their space according to their preferences. Whether it’s the choice of countertops, faucets, or storage solutions, his and her sinks allow for individualization and organization.
With his and her sinks, there’s no longer a need to crowd around a single sink, jostling for space. Each user has their own dedicated countertop area, ensuring that toiletries and makeup are always accessible and organized.
This layout idea also promotes tidiness and cleanliness in the bathroom. By having separate sinks, each user can keep their own area neat and tidy without encroaching on the other’s space. It eliminates the need for constant tidying up and minimizes the potential for disagreements over a cluttered shared sink.
His and her sinks come in a variety of styles and designs to suit your bathroom’s aesthetic. You can choose from single or double vanities, depending on the space available and the needs of the users. Consider opting for sinks with built-in storage options, such as drawers and cabinets, to further enhance organization.
When planning the placement of his and her sinks, ensure that there is enough space between them for comfortable use. This will allow each user to have sufficient room to stand and move around without feeling crowded.
Having separate sinks also means that each user has control over their own faucet and water temperature preferences. This eliminates the frustration of having to adjust the water to suit each user’s preferences every time they use the bathroom.
Overall, the inclusion of his and her sinks in a shared bathroom layout can greatly improve functionality and organization. It provides each user with their own space and enhances the overall efficiency and convenience of a Jack and Jill bathroom.
Shared Bathtub and Shower
One of the best ways to optimize space in a shared bathroom is to have a shared bathtub and shower. This layout idea not only saves space but also promotes a sense of togetherness and convenience among the users.
Having a shared bathtub and shower allows for simultaneous use of these amenities. This means that one person can take a shower while another person enjoys a relaxing soak in the bathtub. This can be particularly beneficial for families with children or busy households where multiple users may need to access the bathroom at the same time.
A shared bathtub and shower can be designed in various ways. You can opt for a combined bath and shower unit, which includes both a bathtub and a showerhead, or install a separate bathtub and shower stall in the same area of the bathroom. The choice depends on your preferences and the available space.
When it comes to the design of the bathtub and shower area, consider incorporating features that enhance functionality and comfort. For instance, install a handheld showerhead that can be easily adjusted and directed for personalized use. Include built-in shelving or niches in the shower area to hold toiletries and provide convenient storage.
Additionally, consider the placement of the bathtub and shower in relation to other bathroom fixtures. Having them adjacent to each other or in close proximity can create a cohesive and visually appealing bathroom layout.
Remember to install proper ventilation in the shared bathtub and shower area to prevent moisture buildup and minimize the risk of mold and mildew. Adequate lighting is also essential to ensure a well-lit and inviting space.
While a shared bathtub and shower may require some compromise in terms of water temperature and pressure, it fosters a sense of shared experience and convenience among the users. It allows for simultaneous use, saving time and ensuring a smooth morning routine.
Consider integrating a shared bathtub and shower in your Jack and Jill bathroom to maximize space and promote a sense of unity among the users. It’s a practical and efficient layout idea that can accommodate multiple users while maintaining a stylish and functional space.
When designing a Jack and Jill bathroom, consider using pocket doors to save space and allow for more flexibility in the layout. This can also provide added privacy for the users of the bathroom.Jack and Jill Sinks with a Shared Mirror
When it comes to shared bathroom layouts, efficiency and convenience are key. One way to achieve this is by incorporating Jack and Jill sinks with a shared mirror. This design allows multiple users to have their own sink while sharing a mirror, maximizing space and functionality in the bathroom.
Having Jack and Jill sinks with a shared mirror provides each user with a dedicated space for their personal grooming routines. Each sink can be customized with individualized storage solutions such as drawers or cabinets, allowing for easy organization of toiletries and personal items.
The shared mirror acts as a focal point in the bathroom and enhances the overall aesthetic. It allows both users to apply makeup, style their hair, or perform other grooming tasks simultaneously. This not only saves time but also promotes a sense of togetherness as both users can interact and engage in their daily routines together.
When selecting a shared mirror, consider its size and placement to ensure that it provides sufficient visibility for both users. A large, well-lit mirror that extends above both sinks is ideal. Additionally, make sure that the mirror is positioned at a suitable height for comfortable use by all users.
When it comes to the design of the sinks and mirror, you have a variety of options to choose from. You can opt for sleek and modern designs or go for more traditional styles based on your preference and the overall aesthetic of the bathroom.
Consider incorporating additional lighting around the mirror area to ensure proper illumination for grooming tasks. Proper lighting not only enhances visibility but also adds a touch of elegance to the bathroom.
Overall, Jack and Jill sinks with a shared mirror are a practical and efficient layout idea for a shared bathroom. They provide individual space for each user while promoting unity and convenience. By allowing simultaneous use of the sinks and mirror, this layout design maximizes functionality and enhances the overall experience in a Jack and Jill bathroom.
Dividing Wall for Added Privacy
Privacy is a crucial consideration in a shared bathroom, and one effective way to enhance privacy is by incorporating a dividing wall. A dividing wall can create a physical separation between the sinks, toilet, and shower areas, ensuring privacy for each user in a Jack and Jill bathroom.
The dividing wall can be designed in various ways, depending on the layout and size of the bathroom. It can be a partial-height wall that provides a visual barrier while still allowing for natural light and airflow. Alternatively, you can opt for a full-height wall that completely separates the different areas, providing maximum privacy between the users.
One advantage of a dividing wall is that it can include storage options, such as recessed shelves or cubbies, for keeping personal items and toiletries for each user. This promotes organization and prevents clutter, enhancing the overall functionality of the bathroom.
When choosing the materials for the dividing wall, consider factors such as durability, moisture resistance, and aesthetic appeal. Tile, glass, or waterproof panels are popular choices for dividing walls in bathrooms.
Placement of the dividing wall in the bathroom layout is essential. It should be strategically positioned to allow easy access to each area while maintaining privacy. Consider the flow of movement and ensure there is enough space for comfortable use of the sinks, toilet, and shower areas.
Incorporating a dividing wall also gives you the opportunity to add decorative elements. You can choose to paint the dividing wall in a coordinating or contrasting color to create visual interest in the bathroom. Adding decorative tiles or a mosaic pattern on the wall can also enhance the overall aesthetic appeal.
It is important to note that a dividing wall should not make the bathroom feel cramped or closed-off. Consider the overall size of the bathroom and ensure that the dividing wall fits proportionally within the space.
A dividing wall provides added privacy and organization in a shared Jack and Jill bathroom. It allows for separate areas for different activities, enhancing the overall functionality of the space. Consider incorporating a dividing wall to create a private and harmonious bathroom that meets the needs of multiple users.
Walk-In Closets with Access from the Bathroom
In a shared bathroom, having dedicated storage space for each user is essential. One innovative layout idea is to incorporate walk-in closets with direct access from the bathroom. This design not only maximizes storage capacity but also promotes organization and convenience.
Having walk-in closets accessible from the bathroom allows each user to have their own personal storage area for clothing, towels, and other personal items. This eliminates the need for separate dressers or closets outside the bathroom, streamlining the morning routine and keeping everything within easy reach.
The walk-in closets can be designed to accommodate the specific needs and preferences of each individual user. Customizable shelving, hanging rods, and drawers can be incorporated to provide ample storage space. Additionally, consider adding features like built-in shoe racks, accessory organizers, or laundry hampers to enhance functionality.
By integrating the walk-in closets with the bathroom, users can conveniently access their clothing and personal belongings while getting ready for the day. This eliminates the need to venture into separate bedrooms to retrieve clothes or accessories during the morning rush.
When planning the layout of the walk-in closets, consider the placement in relation to the sinks, mirror, and other bathroom fixtures. Make sure that the closets are easily accessible and do not obstruct movement within the bathroom.
Additionally, proper lighting should be installed in the walk-in closets to ensure visibility and functionality. Consider incorporating both overhead lighting and task lighting to provide optimal illumination for organizing and selecting clothing.
Having walk-in closets with direct access from the bathroom not only promotes organization and convenience but also helps to keep the bathroom itself clutter-free. With designated storage spaces for personal belongings, each user can easily maintain a tidy and organized bathroom environment.
Consider the overall size of the bathroom and individual storage needs when designing the walk-in closets. It’s important to strike a balance between maximizing storage capacity and maintaining an open and spacious feel in the bathroom.
Incorporating walk-in closets with direct access from the bathroom is a practical and efficient layout idea for a shared Jack and Jill bathroom. It provides dedicated storage space for each user, promotes organization, and streamlines the morning routine. Explore this design option to create a functional and stylish bathroom that meets the storage needs of multiple users.
Shared Storage Spaces
When it comes to shared bathrooms, maximizing storage space is crucial to keep the space organized and functional for multiple users. One effective layout idea is to incorporate shared storage spaces that are easily accessible and provide ample room for towels, toiletries, and other bathroom essentials.
Shared storage spaces can be designed in various forms, depending on the layout and size of the bathroom. This can include cabinets, shelves, or open storage units that can be accessed by both users. The key is to create designated areas that are easily accessible to ensure convenience and organization.
Consider installing floor-to-ceiling cabinets or wall-mounted shelves that provide plenty of storage space. This allows for vertical storage and keeps the floor area clear, creating a more spacious and uncluttered environment.
Utilize storage solutions that cater to the specific needs of each user. This could include dividing the storage space into individual sections or using labeled bins or baskets for each person’s belongings. This ensures that personal items are kept separate while still being easily accessible to each user.
Shared storage spaces also provide an opportunity to incorporate stylish and functional storage solutions. Consider using decorative baskets, transparent containers, or woven storage bins to add a touch of elegance while keeping items organized and visible.
When planning the layout of shared storage spaces, ensure that they are strategically placed within the bathroom for easy access to both users. Consider factors such as proximity to the sinks, shower area, and towel racks to promote efficiency and convenience.
Additionally, proper organization and labeling can go a long way in maintaining a clutter-free shared bathroom space. Implement a system that ensures items are returned to their designated storage areas after use, preventing mix-ups and unnecessary disarray.
Installing hooks or racks on the back of doors or walls can also help maximize storage capacity. These can be used to hang towels, bathrobes, or even small baskets for storing frequently used products.
Shared storage spaces in a Jack and Jill bathroom foster a sense of order and accessibility for multiple users. By ensuring that each user has designated storage areas, it minimizes the risk of clutter and allows for a more harmonious and organized environment.
Consider incorporating shared storage spaces in your bathroom layout to optimize space and promote efficiency. With a well-thought-out storage system in place, you can create a bathroom that caters to the needs of multiple users while maintaining a clean and organized space.
Designated Areas for Each User
In a shared bathroom, creating designated areas for each user is key to promoting organization and personalization. This layout idea allows each user to have their own space within the bathroom while ensuring that their individual needs are met.
Designating areas for each user can be done in various ways, depending on the size and layout of the bathroom. Consider assigning specific sections or sides of the bathroom to each user, allowing them to customize their area based on their preferences and needs.
For example, one user could have a designated vanity area with a sink and countertop for their personal grooming routine, while the other user may have a separate area for their towel rack and storage unit. This ensures that each user has their own space to keep their belongings organized and easily accessible.
In addition to personal grooming areas, consider allocating specific storage spaces for each user. This could be in the form of individual cabinets, drawers, or shelves where they can keep their toiletries and personal items. Dividing the storage areas helps prevent mix-ups and promotes a sense of ownership.
Incorporating separate towel racks or hooks for each user is another way to designate personal space. This ensures that each person has their own designated area for hanging towels and bathrobes, preventing confusion and fostering a sense of ownership.
Designated areas for each user in the bathroom also extend beyond the functional elements. Consider incorporating personal touches and decorative items that reflect the preferences and style of each user. This could include individualized wall art, small potted plants, or decorative objects that create a personal and inviting space.
When designing designated areas, it is important to maintain a sense of balance and harmony within the overall bathroom layout. Ensure that the areas are proportionate to the size of the bathroom and that they do not impede the flow of movement for both users.
Communication and mutual respect are essential in maintaining designated areas in a shared bathroom. Encourage open dialogue so that each user can voice their preferences and needs. Establish guidelines for shared spaces to ensure that both users can coexist harmoniously in the bathroom.
Creating designated areas for each user in a shared bathroom layout promotes organization, personalization, and a sense of ownership. It allows individuals to customize their space to their liking while ensuring that the bathroom remains functional and harmonious for multiple users.
Consider incorporating this layout idea to create a bathroom that caters to the needs and preferences of each user, fostering a sense of unity and personalization in a shared Jack and Jill bathroom.
Conclusion
Optimizing the layout of a shared bathroom is essential for creating a functional, organized, and visually appealing space. In a Jack and Jill bathroom, where multiple users rely on the same space, it is crucial to consider the specific needs and preferences of each user.
Throughout this article, we have explored 10 shared bathroom layout ideas that are tailored to Jack and Jill bathrooms. These design concepts aim to maximize storage, promote organization, enhance privacy, and foster a sense of unity among users. From double vanities to designated storage areas, each idea offers a unique solution to create an efficient and harmonious bathroom environment.
The key to effectively implementing these layout ideas is to strike a balance between functionality and individualization. Providing designated spaces for each user, such as separate sinks, shared storage areas, or walk-in closets, allows for personalization and organization within the shared bathroom space.
Additionally, considering elements such as pocket doors for privacy, a dividing wall, or access to walk-in closets can contribute to a seamless and efficient bathroom experience for multiple users. It is essential to create a space that not only meets practical needs but also reflects the personal style and preferences of each individual.
Remember to take into account proper lighting, ventilation, and the overall flow of movement when implementing these shared bathroom design ideas. Thoughtful planning and attention to detail will ensure that the bathroom remains a functional and visually pleasing space for all users.
In conclusion, by incorporating these shared bathroom layout ideas, you can transform your Jack and Jill bathroom into a space that meets the needs and preferences of multiple users. Whether you are renovating an existing bathroom or designing a new one, these ideas will help you create an organized, efficient, and stylish environment for all to enjoy.
Take the time to assess your unique requirements and tailor these ideas to your specific space. With careful planning and implementation, you can create a shared bathroom that not only accommodates multiple users but also becomes a sanctuary of relaxation and functionality.
Frequently Asked Questions about Jack And Jill Bathrooms: 10 Shared Bathroom Layout Ideas
Was this page helpful?
At Storables.com, we guarantee accurate and reliable information. Our content, validated by Expert Board Contributors, is crafted following stringent Editorial Policies. We're committed to providing you with well-researched, expert-backed insights for all your informational needs.
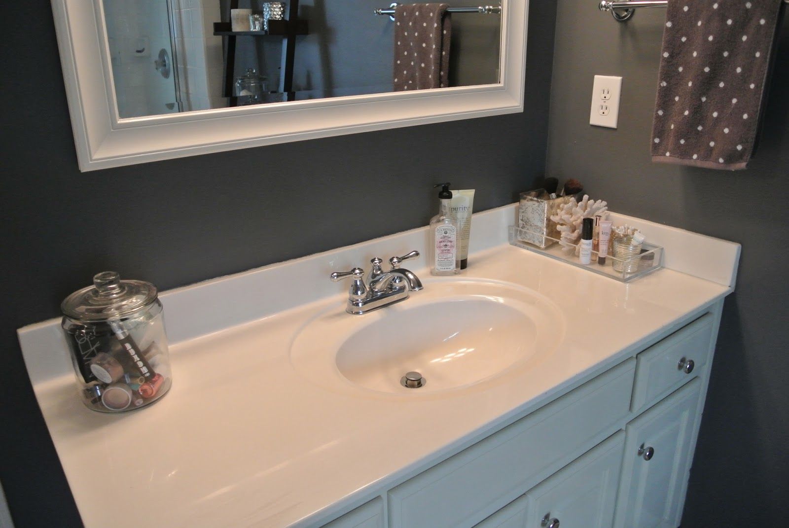
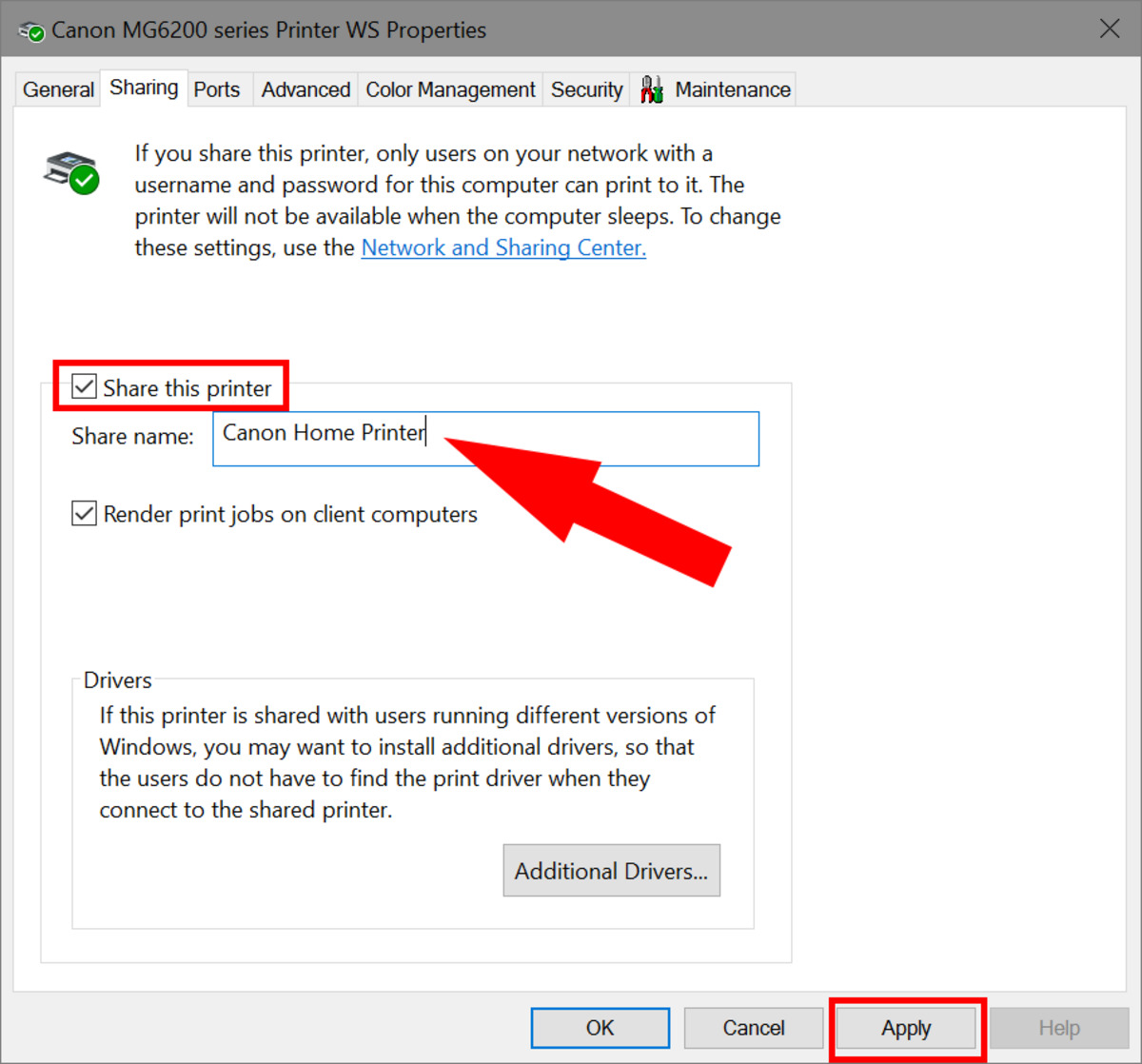
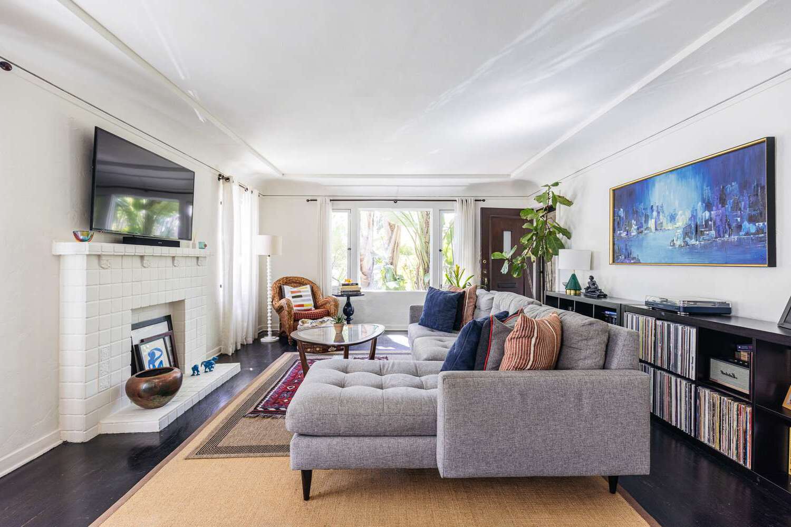
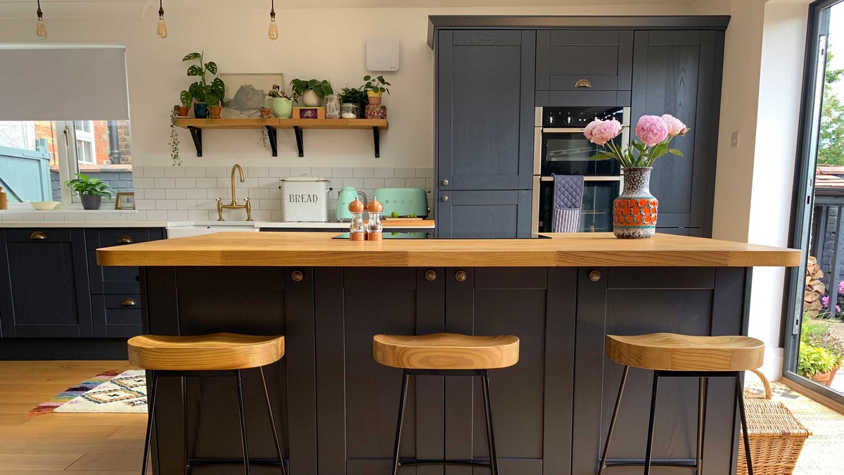
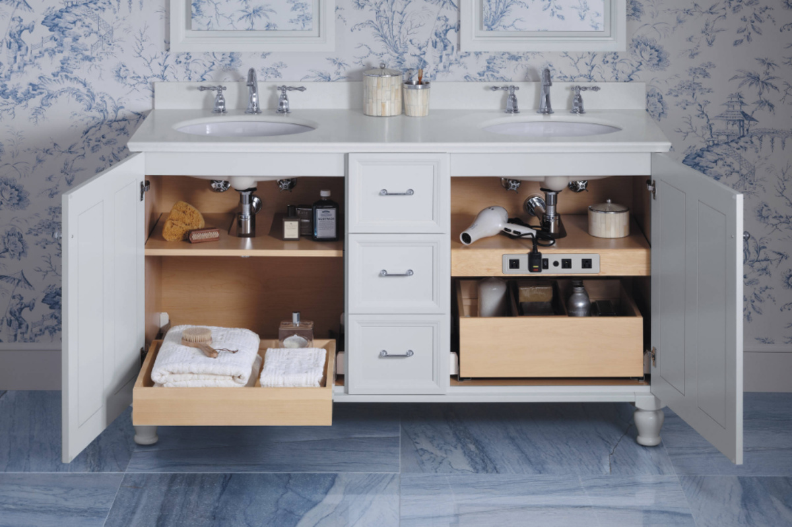
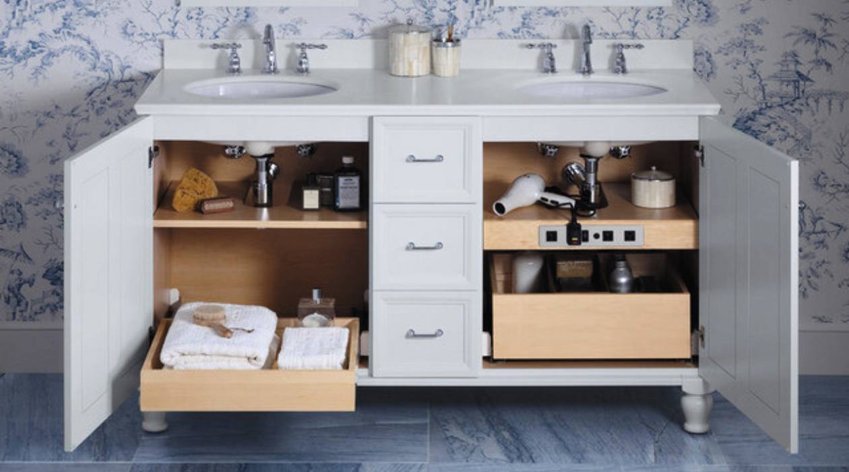

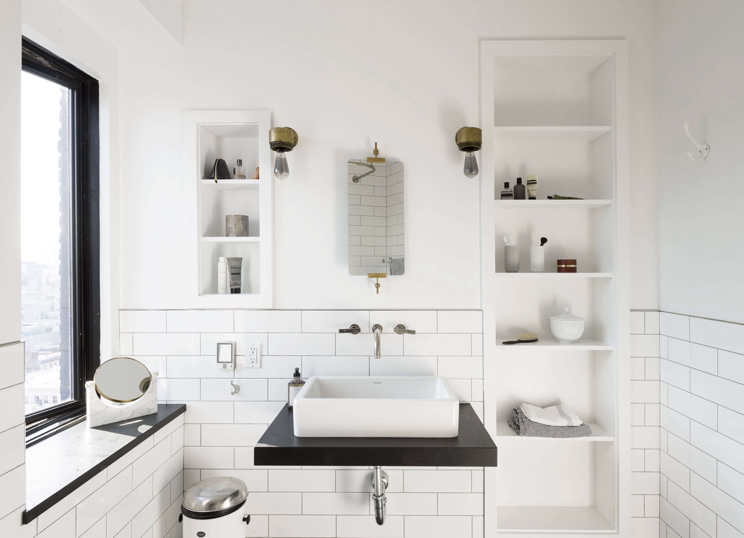
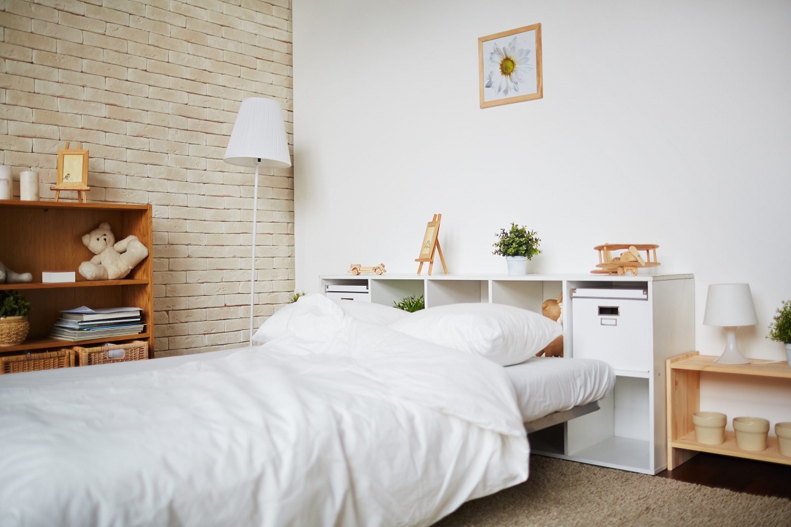
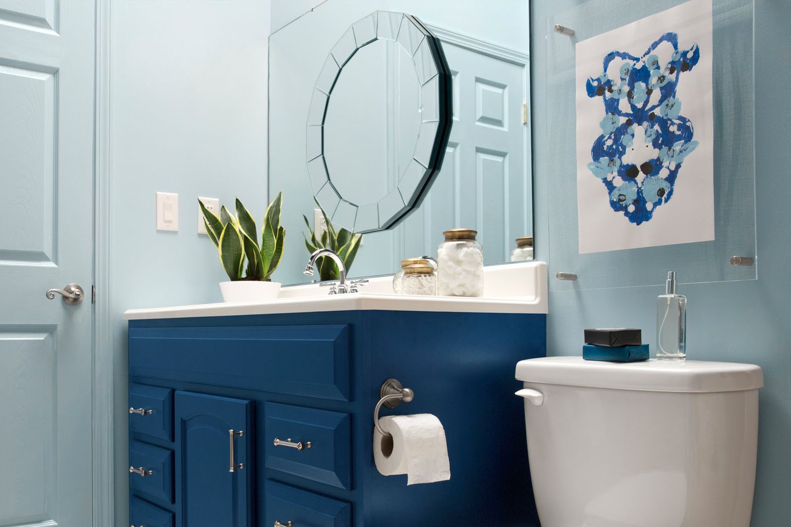
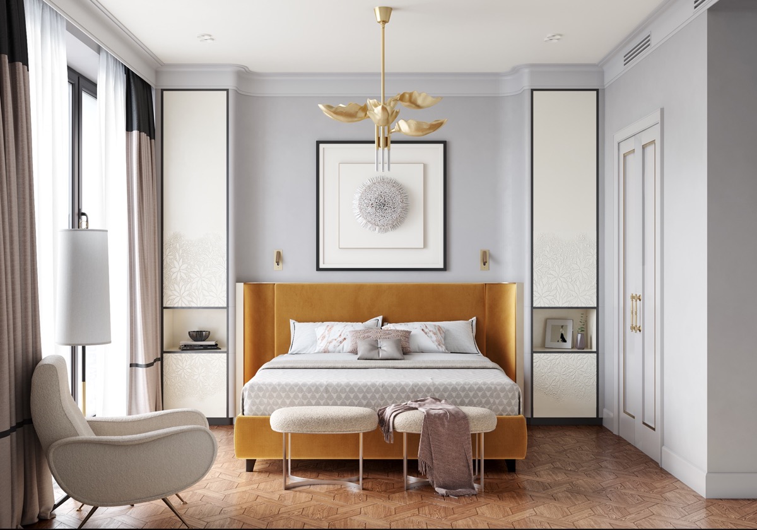



0 thoughts on “Jack And Jill Bathrooms: 10 Shared Bathroom Layout Ideas”