Home>Storage Ideas>Bathroom Storage>10 Small Bathroom Design Rules I Use To Max Out A Tiny Space
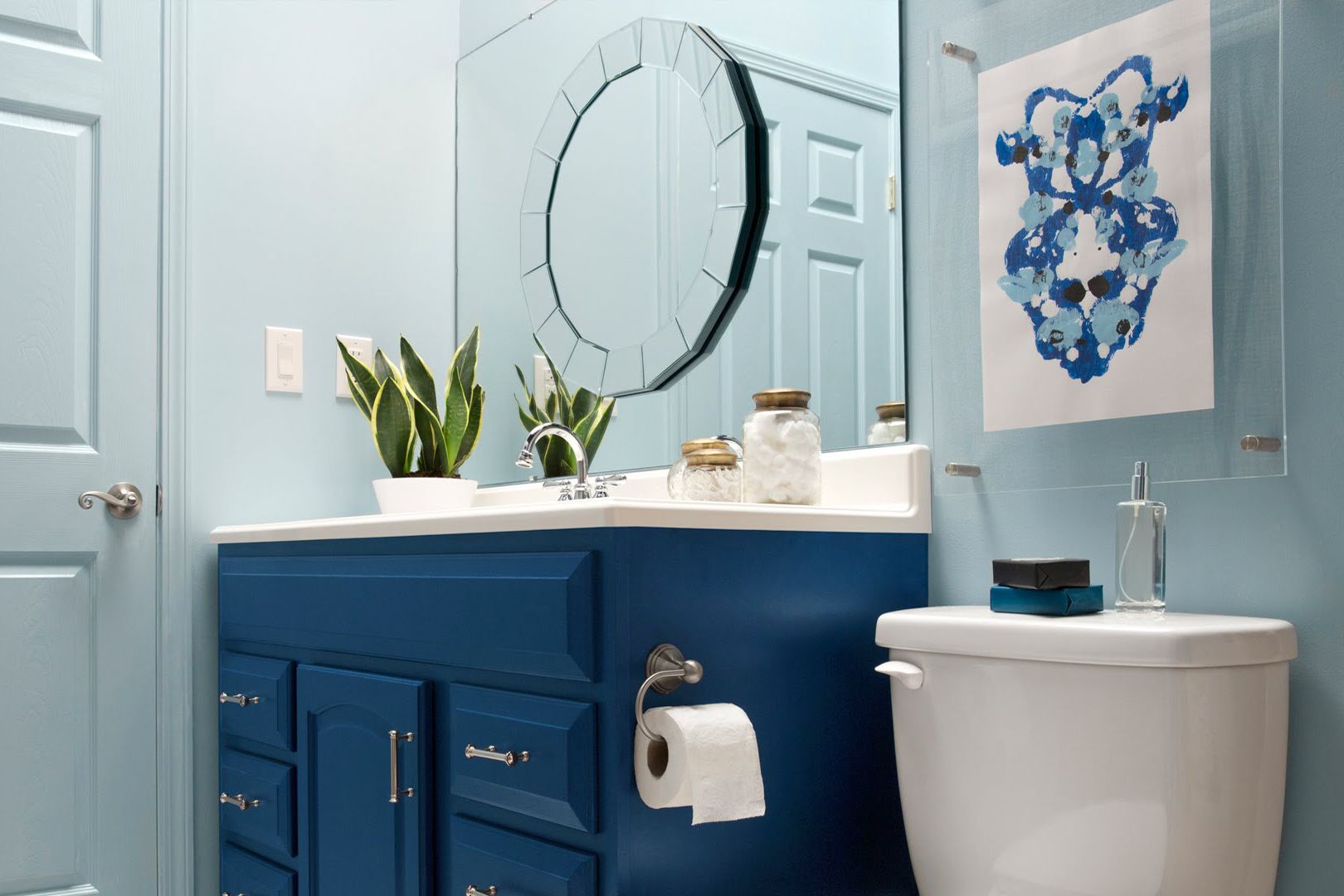

Bathroom Storage
10 Small Bathroom Design Rules I Use To Max Out A Tiny Space
Modified: January 6, 2024
Discover the top 10 small bathroom design rules to maximize your tiny space. Learn how to optimize bathroom storage for an organized and functional layout.
(Many of the links in this article redirect to a specific reviewed product. Your purchase of these products through affiliate links helps to generate commission for Storables.com, at no extra cost. Learn more)
10 Small Bathroom Design Rules I Use to Maximize a Tiny Space
Designing a small bathroom can be challenging, but with the right approach, you can transform even the tiniest space into a functional and visually appealing oasis. As an expert in bathroom storage, I have compiled my top 10 design rules that I use to maximize small bathrooms. These rules prioritize functionality, optimize storage, and create the illusion of space, ensuring that every inch counts. Let’s dive in!
Key Takeaways:
- Maximize small bathroom space by prioritizing functionality, optimizing storage, and creating the illusion of space. Light colors, proper fixtures, and vertical storage are key to transforming a small bathroom into a functional oasis.
- Keep a small bathroom organized by decluttering regularly, utilizing vertical storage, and categorizing essentials. Incorporate open shelving and mirrors to create a visually spacious and stylish environment.
Functionality over Aesthetics
When working with limited space, it’s crucial to prioritize functionality. Consider your daily routine and flow within the bathroom. Opt for a layout that allows for effortless movement and accessibility to essential fixtures and storage areas.
Optimize Storage
Utilize every available inch to create clever storage solutions. Install wall-mounted shelves, cabinets, or vanity units to keep your bathroom essentials organized and within reach. Utilize vertical space by adding hooks or hanging baskets on the walls for towels and other accessories.
Use Light Colors
Light-colored walls, tiles, and fixtures reflect more light, making the space appear larger and airier. Opt for soft shades of white, cream, or pastel hues to create a sense of openness and brightness in your small bathroom.
Choose the Right Fixtures
When selecting fixtures for your small bathroom, choose compact designs that don’t overpower the space. Consider a smaller vanity or a pedestal sink instead of a bulky cabinet. Additionally, opt for a space-saving toilet and a slimline shower unit to maximize floor space.
Create the Illusion of Space
There are several design tricks you can employ to make your small bathroom appear larger. Install large mirrors to reflect light and create the illusion of depth. Use glass shower doors instead of opaque curtains to visually expand the space. And opt for seamless or minimalistic shower enclosures to avoid visual barriers.
Utilize Vertical Space
Go vertical with your storage solutions by adding high shelves or tall cabinets that extend up to the ceiling. Store less frequently used items on higher shelves and keep everyday essentials within easy reach. This not only maximizes storage but also draws the eye upwards, giving the illusion of height.
Incorporate Mirrors
Mirrors are a small bathroom’s best friend. They not only create the illusion of space but also reflect light, creating a brighter and more open atmosphere. Place mirrors strategically to bounce light around the room and make it feel more expansive.
Install Proper Lighting
Inadequate lighting can make a small bathroom feel cramped and dim. Install a combination of ambient, task, and accent lighting to create a well-lit and inviting space. Consider adding wall sconces, recessed lighting, or a statement pendant light to enhance the overall illumination.
Opt for Open Shelving
Open shelves can be a great addition to a small bathroom. They provide easy access to frequently used items and can serve as a design feature. Use decorative baskets or bins to keep items organized, and display stylish toiletries or folded towels to add a touch of personality.
Keep it Organized
Last but not least, maintaining organization is vital in a small bathroom. Regularly declutter and eliminate items that you don’t need. Use drawer dividers, baskets, or trays to keep your toiletries and accessories tidy. Avoid overloading the space with unnecessary items that can make it feel cramped.
By following these 10 design rules, you can transform your small bathroom into a functional and visually appealing space. Prioritize functionality, optimize storage, and create the illusion of space to maximize every inch. Remember that a well-designed bathroom can make a significant impact, regardless of its size.
Key Takeaways:
- Maximize small bathroom space by prioritizing functionality, optimizing storage, and creating the illusion of space. Light colors, proper fixtures, and vertical storage are key to transforming a small bathroom into a functional oasis.
- Keep a small bathroom organized by decluttering regularly, utilizing vertical storage, and categorizing essentials. Incorporate open shelving and mirrors to create a visually spacious and stylish environment.
Functionality over Aesthetics
When designing a small bathroom, it’s essential to prioritize functionality over aesthetics. While aesthetics are important, focusing on making the space practical and efficient should be your primary goal. Consider the daily activities that will take place in the bathroom and how you can arrange the fixtures and storage to facilitate those activities seamlessly.
Start by assessing your needs and determining the essential elements that must be included in the bathroom. This typically includes a toilet, sink, and shower or bathtub. Arrange these fixtures in a way that maximizes space and allows for easy movement. It’s important to ensure that there is enough clearance around each fixture to prevent any obstacles or cramped areas.
Next, think about how you can optimize storage in the bathroom. Identify the items that need to be stored, such as towels, toiletries, cleaning supplies, and medications. Utilize vertical space by installing wall-mounted shelves or cabinets. You can also consider adding storage solutions that fit into tight spaces, such as over-the-toilet storage units or slim cabinets.
Consider the placement of the storage units to ensure they are easily accessible and don’t obstruct the flow of the room. For example, position the towel rack near the shower or bathtub for convenience, and place shelving within reach of the sink for storing everyday toiletries.
Another important aspect to consider is the durability and functionality of the fixtures and materials used in the bathroom. Opt for high-quality materials that can withstand moisture and frequent use. Choose fixtures that offer practical features, like dual-flush toilets for water-saving benefits or faucets with built-in soap dispensers.
Additionally, pay attention to the layout and design of the bathroom. Keep the color palette light and neutral to create the illusion of more space. Choose fixtures and accessories that have clean lines and a minimalist design to avoid overwhelming the small space.
Remember, the goal is to create a bathroom that is efficient, easy to navigate, and meets your practical needs. While aesthetics are important in any design, in a small bathroom, it’s crucial to prioritize functionality to ensure that the space serves its purpose effectively. By focusing on functionality first, you can then incorporate elements of aesthetics to enhance the overall design and create a visually pleasing environment.
Optimize Storage
In a small bathroom, optimizing storage is crucial to keep the space organized and clutter-free. With limited square footage, it’s important to make the most of every available inch. Here are some strategies to help you optimize storage in your small bathroom:
- Wall-mounted shelves and cabinets: Utilize vertical space by installing wall-mounted shelves or cabinets. These provide valuable storage space without taking up precious floor area. Use them to store towels, toiletries, and other bathroom essentials.
- Over-the-toilet storage: Make use of the often-underutilized space above the toilet by installing an over-the-toilet storage unit. This can consist of shelves or cabinets that provide additional storage for items like toilet paper, extra towels, or decorative accents.
- Slim cabinets and carts: Opt for slim cabinets or rolling carts that can fit into tight spaces, such as between the sink and the wall or alongside the bathtub. These can be used to store cleaning supplies, toiletries, or even a small laundry hamper.
- Drawer organizers: Keep smaller items neatly organized within drawers using dividers or organizers. This helps prevent clutter and makes it easier to find and access items like makeup, hair accessories, or dental care products.
- Hanging baskets, hooks, and racks: Utilize the vertical space on the walls by installing hooks, racks, or hanging baskets. These can be used to hang towels, robes, or even shower caddies, maximizing storage without taking up floor or counter space.
- Under-sink storage: Make the most of the space under the sink by installing a storage unit or utilizing stackable plastic bins. This area is perfect for storing cleaning supplies, extra toiletries, and other bulky items that may not fit elsewhere.
When optimizing storage, it’s important to prioritize functionality and accessibility. Arrange items in a logical and organized manner, keeping frequently used items easily accessible and less frequently used ones out of the way. Use baskets or bins to group similar items together, making it easier to find what you need.
Remember to declutter regularly and get rid of items that are no longer needed or expired. This will help maximize the available space and prevent the accumulation of unnecessary items.
By implementing these storage optimization strategies, you can effectively utilize the available space in your small bathroom. Creating designated storage areas for different items will help keep the space tidy and ensure that everything has its place. With an organized and clutter-free bathroom, you can enjoy a functional and relaxing space, even in the smallest of bathrooms.
Use Light Colors
When it comes to designing a small bathroom, choosing the right colors can have a significant impact on the overall perception of space. Light colors can make a small bathroom appear larger, brighter, and more open. Here are some reasons why using light colors is essential in small bathroom design:
1. Create the illusion of space: Light-colored walls, tiles, and fixtures have the ability to visually expand the space. Bright and airy colors, such as whites, creams, pastels, or light shades of gray or blue, reflect light and create a sense of openness. This can help make a small bathroom feel more spacious and inviting.
2. Enhance natural and artificial lighting: Light colors have the ability to amplify the effects of natural and artificial light sources in a small bathroom. They reflect light rather than absorbing it, making the space feel brighter and more well-lit. This can be particularly beneficial in bathrooms with limited or no natural light, as it helps to combat any potential darkness or gloominess.
3. Promote a calming and serene atmosphere: Light colors have a soothing and calming effect, creating a sense of tranquility in the bathroom. This is especially important in a small space, where relaxation and a peaceful ambiance are crucial. Soft, light hues can help to create a spa-like atmosphere, promoting a sense of well-being and relaxation.
4. Emphasize architectural features: Light colors can help highlight and showcase any architectural features in your small bathroom. Whether it’s a decorative tile pattern, an elegant vanity, or a unique light fixture, using light colors as a backdrop can draw attention to these details and make them stand out, adding visual interest to the space.
5. Versatility in design: Light colors provide versatility in terms of design and decor choices. Whether your style is minimalist, traditional, or contemporary, light-colored walls and surfaces provide a neutral foundation that can easily accommodate a variety of design elements and accessories. This allows you to experiment with different styles and textures without overwhelming the small space.
When incorporating light colors into your small bathroom design, consider using them on the walls, tiles, flooring, and fixtures. However, don’t be afraid to incorporate pops of color or contrast with accessories or accent pieces to add visual interest and personality.
Remember, the objective is to create a sense of spaciousness and brightness in your small bathroom. By utilizing light colors effectively, you can transform the space into a visually pleasing and inviting oasis, despite its limited size.
Choose the Right Fixtures
When designing a small bathroom, selecting the right fixtures is essential to maximize space and functionality. Choosing compact and space-saving fixtures will not only optimize the layout but also contribute to the overall aesthetic appeal. Here are some key factors to consider when selecting fixtures for your small bathroom:
1. Size and Proportions: Opt for fixtures that are specifically designed for small spaces. Look for space-saving options such as compact toilets with a smaller footprint, narrow sinks or pedestal sinks that take up less counter space, and slimline shower units or corner showers.
2. Wall-mounted Fixtures: Consider installing wall-mounted fixtures to save space and create a sleek and modern look. Wall-mounted toilets, sinks, and even storage cabinets can free up valuable floor space, making the bathroom feel larger and more open.
3. Dual-purpose Fixtures: Choose fixtures that offer dual functionality. For example, opt for a vanity with built-in storage or a mirror cabinet to maximize storage space. Look for showerheads with adjustable settings or handheld sprayers for added convenience.
4. Clear Glass or Frameless Enclosures: When it comes to shower enclosures, opt for clear glass or frameless designs. This allows for unobstructed views and creates a sense of openness in the bathroom. Opaque or frosted glass can visually divide the space and make it feel smaller.
5. Optimize Vertical Space: Make use of vertical space by incorporating tall and slim fixtures. For example, choose tall bathroom cabinets or linen towers that provide ample storage without taking up valuable floor space.
6. Consider Storage Options: Look for fixtures that offer built-in storage solutions. Vanities with drawers or shelving underneath provide space for storing towels, toiletries, and other bathroom essentials. Additionally, choose accessories like towel racks or hooks that can be mounted on walls or doors to maximize storage options.
7. Pay Attention to Lighting: Consider fixtures that provide adequate lighting in the bathroom. Well-placed vanity lights or wall sconces help to illuminate the space evenly, eliminating shadows and making the bathroom feel brighter and more spacious.
8. Faucet Placement: When choosing faucets for sinks or bathtubs, consider wall-mounted or single-handle options to save space. These designs not only enhance the visual appeal but also reduce clutter on the countertop or edge of the tub.
Remember, the goal is to choose fixtures that work harmoniously with the size and layout of your small bathroom. By selecting appropriately sized fixtures and optimizing space-saving options, you can create a functional and visually pleasing bathroom that maximizes every inch of the available space.
Create the Illusion of Space
When working with a small bathroom, creating the illusion of space is key to making the area feel more open and welcoming. By employing certain design techniques, you can visually expand the perceived size of the bathroom. Here are some strategies to create the illusion of space in a small bathroom:
1. Use Light Colors: Light-colored walls, tiles, and flooring can make a significant difference in creating a sense of spaciousness. Opt for neutral and pastel shades like whites, creams, or light grays. These colors reflect light and make the room feel brighter and more open.
2. Avoid Busy Patterns: Large and busy patterns can overwhelm a small bathroom and make it appear crowded. Opt for minimalist or small-scale patterns instead. Simple and subtle designs can give the illusion of a larger space without overpowering the visual aesthetics.
3. Mirrors: Mirrors are a powerful tool to visually expand a small space. Install a large mirror above the vanity or across one wall to reflect light and create a feeling of depth. Mirrors also add a decorative element and make the room appear more spacious and airy.
4. Glass Shower Enclosures: Instead of using traditional shower curtains or opaque doors, consider using clear or frosted glass shower enclosures. Glass enclosures allow the eye to travel beyond the physical barriers, giving the illusion of more space. This also enhances the flow of natural light throughout the room.
5. Floating Fixtures: Opt for floating or wall-mounted fixtures like vanities, sinks, and toilets. These fixtures create the impression of more floor space, as they don’t touch the ground. The extra visible floor space helps to create a spacious and uncluttered feel.
6. Recessed Storage: To maximize space, consider incorporating recessed storage areas within the walls. Recessed shelves or cabinets allow you to store toiletries and towels without encroaching on valuable floor or wall space.
7. Vertical Elements: Draw the eye upwards by incorporating vertical elements into the design. Vertical stripes on the walls, tall storage units, or long fixtures like mirrors or shower curtains can make the ceiling appear higher and create a sense of vertical space.
8. Unobstructed Floor: Avoid cluttering the floor with unnecessary items. Keep the floor as clear as possible to create a sense of openness. Store items in wall-mounted cabinets or utilize vertical storage to keep the floor area free and visually spacious.
Implementing these strategies will help create a visually larger and more inviting space in your small bathroom. By utilizing light colors, mirrors, glass enclosures, and vertical elements, you can transform a compact bathroom into a more open and airy environment.
Utilize Vertical Space
When working with a small bathroom, it’s important to make the most of every inch of available space. One effective way to maximize space is by utilizing vertical space. Utilizing vertical space not only maximizes storage but also creates the illusion of height, giving the bathroom a more spacious feel. Here are some strategies to help you make the most of your vertical space:
1. Wall-mounted Cabinets and Shelves: Install wall-mounted cabinets and shelves to take advantage of vertical space. These can be used to store towels, toiletries, and other bathroom essentials. Be sure to secure them properly to ensure stability and safety.
2. Tall Storage Units: Invest in tall storage units or linen towers that reach towards the ceiling. These provide ample storage while utilizing the vertical space effectively. Use them to store towels, extra toiletries, cleaning supplies, or even laundry hampers.
3. Utilize Overhead Space: Maximize overhead space by installing hanging baskets or racks. These can be used to store items like towels, robes, or shower caddies, keeping them within reach but off the floor and countertops.
4. Extend Cabinets to the Ceiling: If you have built-in cabinets, consider extending them all the way to the ceiling. This eliminates wasted space above the cabinets and provides additional storage for less frequently used items or decorative accents.
5. Hooks and Towel Bars: Install hooks or towel bars on the walls or behind the bathroom door. These can be used to hang towels, robes, or even shower caps, eliminating the need for additional floor or counter space.
6. Shower Niche: Incorporate a built-in shower niche into your bathroom design. This recessed shelf in the shower wall provides storage for shower essentials without taking up valuable space. It keeps everything within arm’s reach and maintains a clean and uncluttered look.
7. Utilize Bathroom Door: Consider utilizing the back of the bathroom door for additional storage. Install hooks or over-the-door organizers to hang items like towels, bathrobes, or even a shoe organizer for toiletries or medications.
8. Slim Shelving: If floor space is limited, opt for slim shelving units that occupy minimal space but provide vertical storage. Place them in corners or above the toilet to maximize space without obstructing movement.
By utilizing vertical space effectively, you can significantly increase storage and make your small bathroom feel more spacious. Remember to declutter and organize your vertical storage areas regularly to maintain a tidy and functional space. With a well-planned and vertically optimized bathroom, you can make the most of your small bathroom without compromising on storage or aesthetics.
Incorporate Mirrors
When it comes to small bathroom design, incorporating mirrors is a must. Mirrors not only serve a practical purpose but also play a crucial role in creating the illusion of space and enhancing the overall aesthetics of the room. Here’s why you should incorporate mirrors in your small bathroom:
1. Enhanced Perception of Space: Mirrors are excellent tools for creating the illusion of a larger bathroom. They reflect light and visually expand the room, making it appear more spacious and open. Place mirrors strategically to bounce natural or artificial light around the room, further enhancing the effect.
2. Increased Natural Light: If your small bathroom lacks natural light, mirrors can help make up for it. Position a mirror opposite a window to reflect outside light into the space, making it feel brighter and more inviting. This not only improves the ambiance but also makes the room feel more expansive.
3. Functional and Stylish: Mirrors serve a functional purpose in a bathroom, allowing you to check your appearance and perform daily grooming tasks with ease. Additionally, mirrors come in a variety of styles and designs, allowing you to enhance the visual appeal of your bathroom. From simple framed mirrors to decorative and ornate designs, there’s a mirror to suit every aesthetic preference.
4. Reflective Effect: Mirrors can create depth and dimension in a small bathroom by reflecting other elements in the space. This can include decorative tiles, artwork, or even a statement light fixture. The reflective effect adds visual interest and makes the room feel more dynamic.
5. Focal Point: A well-placed mirror can act as a focal point in the bathroom, drawing the eye and adding a touch of elegance. Consider positioning a large mirror above the vanity or as a centerpiece on a feature wall. This not only enhances the overall design but also creates a sense of sophistication.
6. Seamless Integration: Mirrors seamlessly integrate into any bathroom design or style. Whether your bathroom has a modern, minimalist look or a traditional, vintage charm, mirrors can complement the aesthetic. You can choose from various shapes, sizes, and frames to match your desired design theme.
7. Functional Storage: Mirrors can also serve as storage solutions in small bathrooms. Consider installing mirrored cabinets or medicine cabinets with built-in shelving behind the mirror. This allows you to make the most of limited space while keeping your essentials organized and easily accessible.
Remember to keep mirrors clean and polished to maintain their effectiveness in reflecting light and creating a sense of space. By strategically incorporating mirrors in your small bathroom design, you can transform the room into a visually stunning and more spacious sanctuary.
Install Proper Lighting
Proper lighting is essential in small bathrooms to create an inviting and functional space. Well-planned lighting can make a significant difference in the overall ambiance and perception of size. Here are some tips for installing proper lighting in your small bathroom:
1. Layered Lighting: Use a combination of different light sources to create layers of lighting. This includes ambient lighting, task lighting, and accent lighting. Ambient lighting provides overall illumination, task lighting focuses on specific areas like the vanity or shower, and accent lighting adds depth and visual interest.
2. Adequate Vanity Lighting: Proper lighting at the vanity area is essential for everyday tasks like grooming and applying makeup. Install sconces or vertical strip lights on either side of the mirror to eliminate shadows on the face. This ensures even and flattering illumination for daily routines.
3. Consider Natural Light: If possible, maximize natural light in your small bathroom. Choose window coverings that allow light to filter through while maintaining privacy. If there are no windows, consider incorporating a skylight or a solar tube to bring in natural light from above.
4. Utilize Mirrors: Mirrors not only enhance the perception of space but also reflect light, making the bathroom feel brighter. Place mirrors strategically to bounce light around the room. Consider positioning a mirror opposite a window or near a light source to reflect and amplify the light.
5. Dimmers: Install dimmer switches for your bathroom lighting to adjust the intensity as desired. Dimmers allow you to create a relaxing atmosphere for a soak in the tub or a calming ambiance for an evening routine. They also provide flexibility and control over the brightness levels in your small space.
6. Avoid Harsh Overhead Lighting: Harsh overhead lighting can create shadows and make a small bathroom feel cold and unwelcoming. Instead, opt for softer, diffused lighting options like frosted glass fixtures or pendant lights with shades. This creates a gentle and inviting glow throughout the space.
7. Highlight Architectural Features: Use lighting to accentuate any architectural features or decorative elements in your small bathroom. This can include highlighting artwork, showcasing a textured wall, or illuminating decorative tiles. The right lighting can add drama and depth, making your bathroom feel more visually interesting.
8. Energy-efficient Lighting: Consider using energy-efficient lighting options like LED bulbs. LED lights are not only energy-saving but also provide bright illumination. They generate less heat, making them a safer option for small bathrooms.
Remember to carefully plan your lighting layout and consult a professional if needed. Proper lighting enhances the functionality and ambiance of your small bathroom, making it a more pleasant and visually appealing space.
Opt for Open Shelving
In small bathrooms, storage is a top priority. One effective storage solution that can optimize space while adding a decorative element is open shelving. Open shelves offer accessibility and versatility while giving the illusion of a larger and more open bathroom. Here are some reasons to consider incorporating open shelving in your small bathroom:
1. Visual Spaciousness: Unlike closed cabinets, open shelving creates an airy and open feel in a small bathroom. The absence of solid doors or opaque surfaces allows light to pass through, making the space appear larger and more expansive.
2. Easy Access to Essentials: Open shelving provides easy access to everyday essentials, such as towels, toiletries, or frequently used items. You can arrange your items strategically, ensuring that they are within arm’s reach while maintaining an organized and clutter-free look.
3. Display Opportunities: Utilize open shelves as an opportunity to display decorative accents and create a personalized touch in your bathroom. Showcase beautifully folded towels, stylish toiletry containers, or curated collections of candles and plants. This adds visual interest and personality to the space.
4. Stylistic Flexibility: Open shelves offer stylistic versatility as they can complement various design themes. Whether your bathroom has a modern, rustic, or minimalist aesthetic, open shelving can easily be incorporated and customized to match your preferred style and decor.
5. Perception of Height: Vertical open shelving draws the eye upwards, creating the perception of height in a small bathroom. This vertical emphasis adds an illusion of spaciousness, making the room feel larger and more open than it actually is.
6. Budget-Friendly Option: Open shelving tends to be a cost-effective storage solution compared to installing custom cabinets or built-in storage units. With open shelving, you can repurpose existing shelves or find affordable options at home improvement stores or flea markets.
7. Organization and Decluttering: Open shelves urge you to stay organized and decluttered since items are on display. It encourages you to keep only necessary and visually appealing items, which can promote a tidy and well-maintained bathroom.
8. Utilization of Awkward Spaces: Open shelves can be installed in underutilized or unconventional spaces in your bathroom, such as above the toilet or next to the sink. These areas often go unused, but with open shelving, you can transform these spaces into functional storage solutions.
When incorporating open shelving, ensure that you maintain a balance between functionality and aesthetics. Keep frequently used items within reach and organize items in an aesthetically pleasing manner. Mix in decorative elements, but be mindful not to overcrowd the shelves, as this can create a cluttered appearance.
By opting for open shelving in your small bathroom, you can maximize storage space, add a decorative element, and create a sense of openness that enhances the overall aesthetic of the room.
Keep it Organized
In a small bathroom, keeping everything organized is crucial to maintaining a clutter-free and functional space. By implementing effective organization strategies, you can make the most of the available storage and create a visually appealing environment. Here are some tips for keeping your small bathroom organized:
1. Declutter Regularly: Start by decluttering your bathroom regularly. Dispose of expired medications, empty containers, and items you no longer use. Minimizing the number of items in your bathroom will create more space and make it easier to keep organized.
2. Categorize and Sort: Categorize your bathroom essentials and sort them into groups. Keep similar items together, such as toiletries, cleaning supplies, and towels. This will make it easier to find what you need and prevent clutter.
3. Drawer Dividers and Organizers: Use drawer dividers or organizers to keep your smaller items like makeup, hair accessories, and dental care products in order. This ensures that everything has its designated place, making it easier to locate items quickly.
4. Utilize Baskets and Bins: Incorporate baskets or bins to corral and organize larger items. Use them to store towels, extra toilet paper, or cleaning supplies. Labeling the baskets or bins can help you and your family members quickly identify each item, maintaining an organized bathroom.
5. Optimize Vertical Storage: Maximize your vertical storage by installing shelves, cabinets, or hooks on the walls. Utilize baskets or bins on the shelves to store frequently used items or toiletries. This not only increases storage space but also keeps items easily accessible and organized.
6. Fold and Stack Towels: Fold towels neatly and stack them on shelves or in cabinets. Arrange them by size or color to create an organized and visually pleasing display. This not only enhances the aesthetics but also maximizes space and makes it easier to grab a fresh towel when needed.
7. Regular Cleaning: Regularly clean your bathroom, including wiping down surfaces, cleaning mirrors, and tidying up storage areas. This helps prevent the buildup of dirt and grime, maintaining a clean and organized environment.
8. Use Hooks and Racks: Install hooks or racks on the walls or the back of the bathroom door to hang towels, robes, or even shower caddies. This keeps these items off the floor or countertops, creating a neater and more organized space.
9. Keep Surfaces Clear: Avoid cluttering countertops and other surfaces with unnecessary items. Limit decorative objects to a few key pieces to maintain a clean and uncluttered look. Clear surfaces create the illusion of more space and make it easier to keep the bathroom organized.
10. Maintain Consistency: Encourage all household members to maintain the organization system in the bathroom. Establishing routines and habits will help everyone stay accountable and contribute to keeping the space organized.
By following these organization tips, you can ensure that your small bathroom remains tidy, functional, and visually appealing. A well-organized bathroom not only makes daily routines more efficient but also creates a calming and enjoyable space for relaxation.
Frequently Asked Questions about 10 Small Bathroom Design Rules I Use To Max Out A Tiny Space
Was this page helpful?
At Storables.com, we guarantee accurate and reliable information. Our content, validated by Expert Board Contributors, is crafted following stringent Editorial Policies. We're committed to providing you with well-researched, expert-backed insights for all your informational needs.
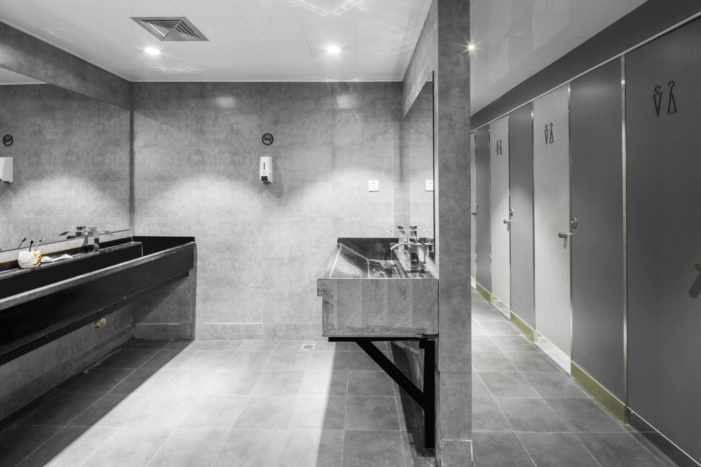
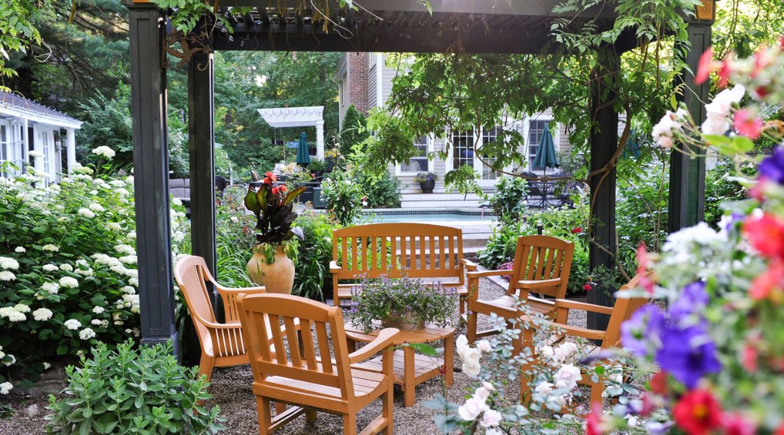
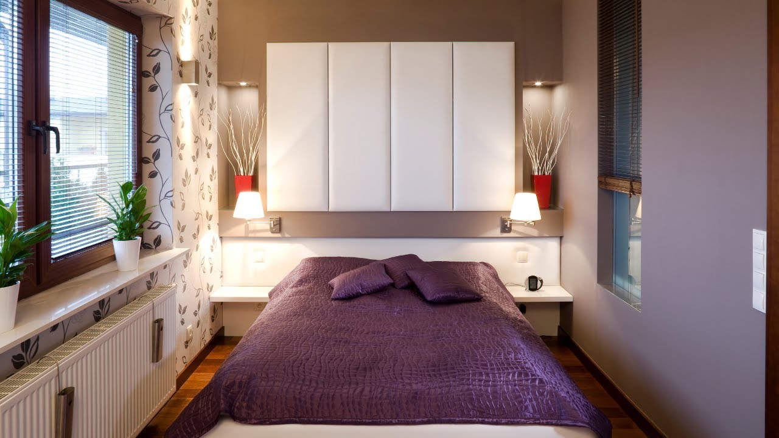
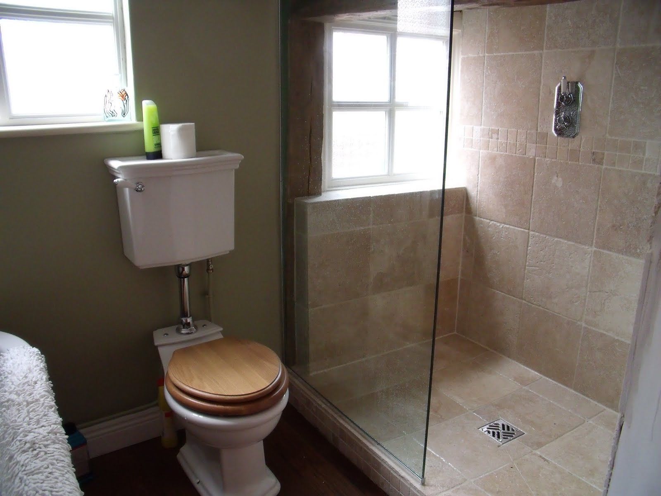
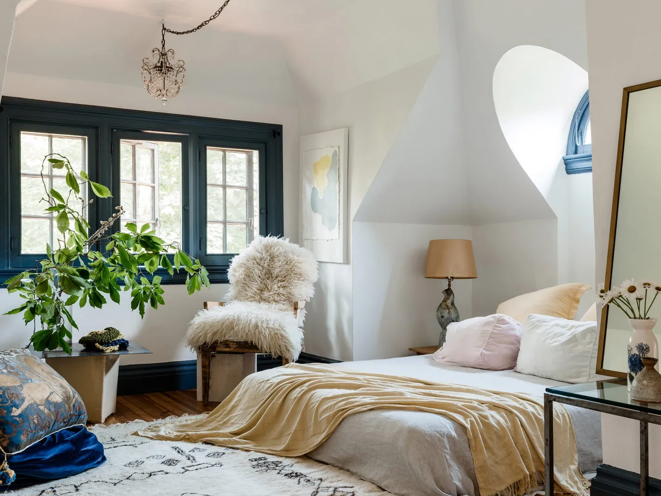
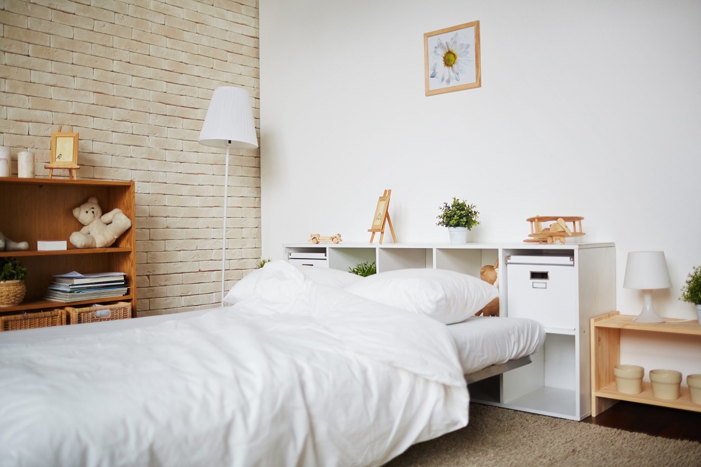
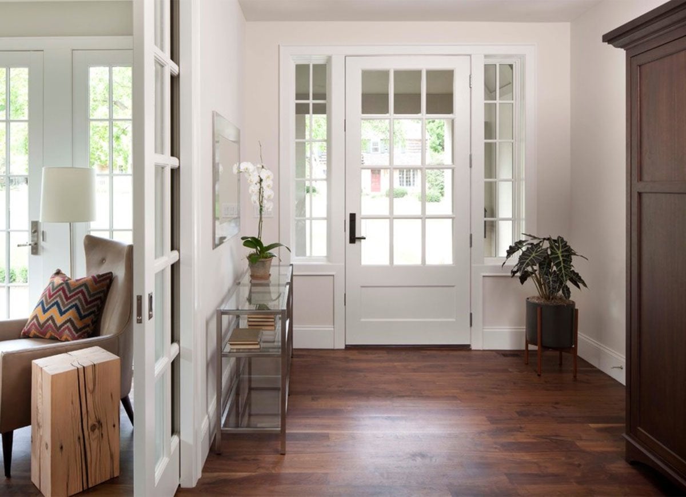
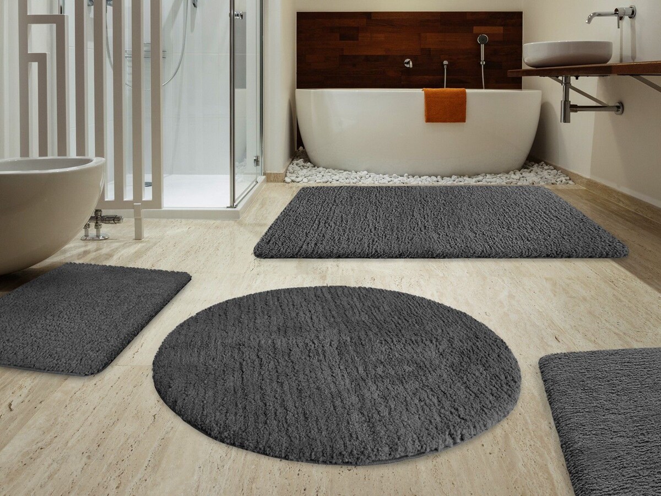
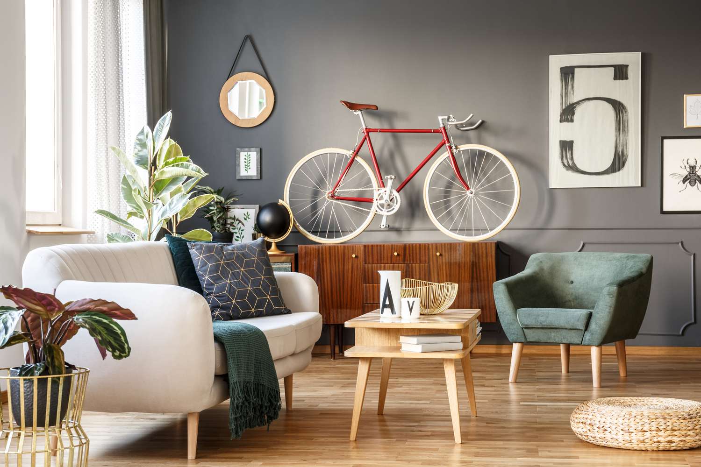
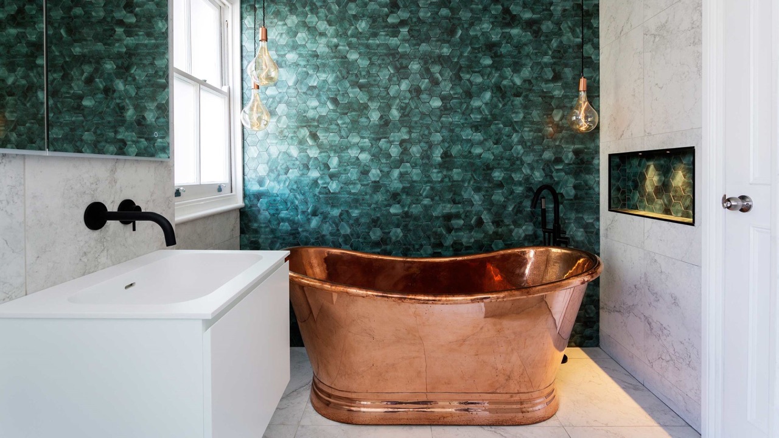
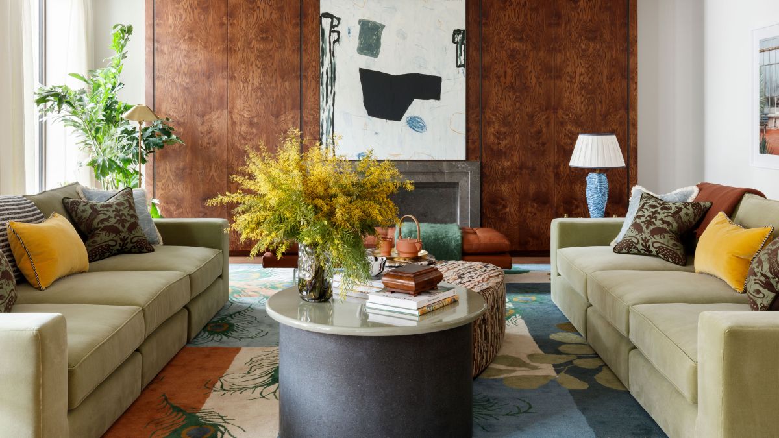

0 thoughts on “10 Small Bathroom Design Rules I Use To Max Out A Tiny Space”