Home>Storage Ideas>Kitchen Storage>10 Small Kitchen Design Rules I Always Use For My Clients
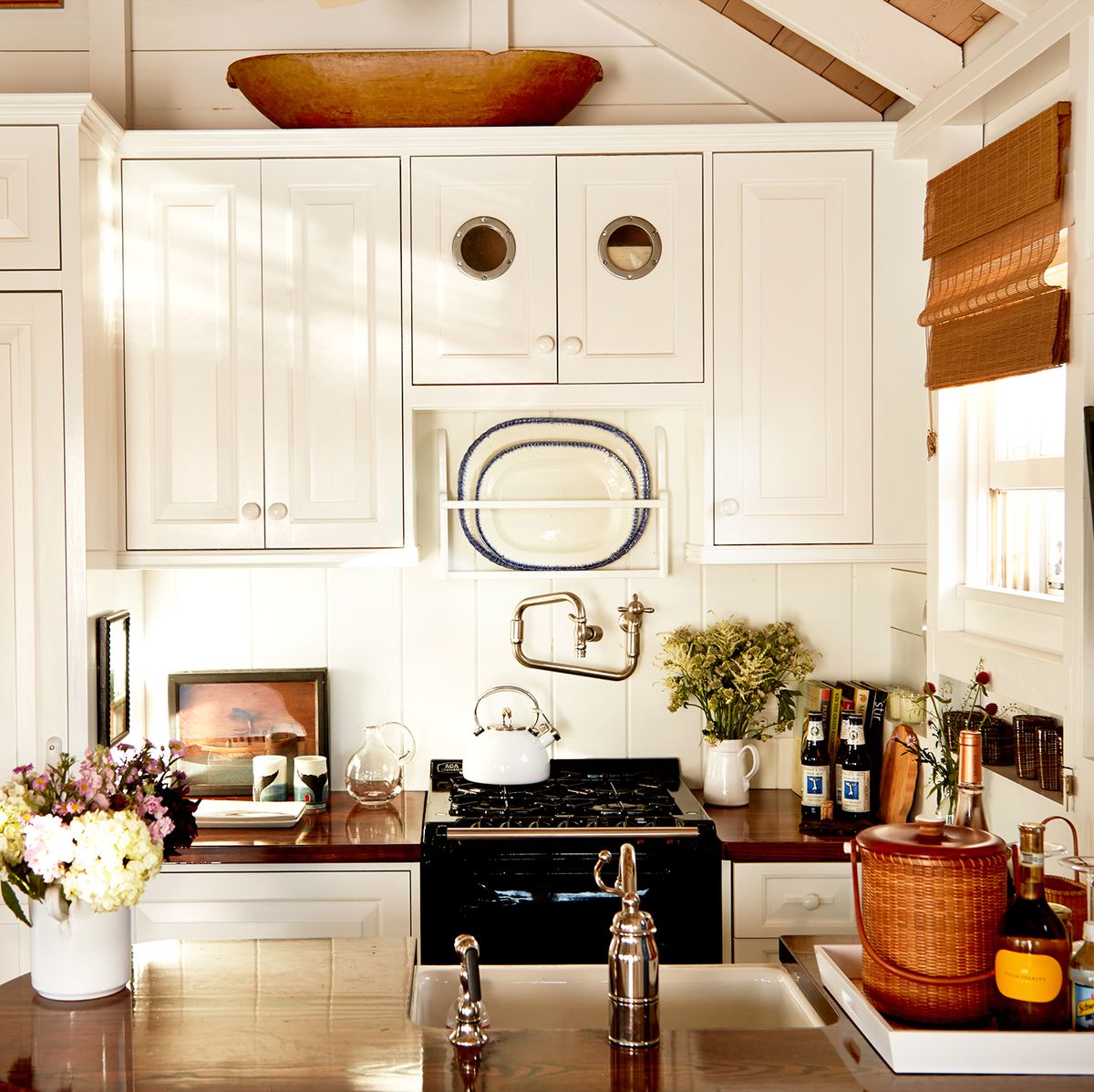

Kitchen Storage
10 Small Kitchen Design Rules I Always Use For My Clients
Modified: January 18, 2024
Discover 10 essential small kitchen design rules for optimizing space and functionality. From clever kitchen storage ideas to practical layouts, unlock the secrets to creating your dream kitchen.
(Many of the links in this article redirect to a specific reviewed product. Your purchase of these products through affiliate links helps to generate commission for Storables.com, at no extra cost. Learn more)
Introduction
Welcome to the world of small kitchen design, where space is limited but creativity knows no bounds. Whether you’re living in a cozy apartment or simply have a compact kitchen area, finding effective storage solutions is crucial to keep your space organized and functional. With the right design rules and a touch of ingenuity, you can transform your small kitchen into a stylish and efficient culinary haven.
In this article, I will share with you ten small kitchen design rules that I always use for my clients. These rules are tried and tested, providing practical and innovative ways to maximize storage and enhance the overall aesthetics of a small kitchen. So let’s dive in and discover the secrets to creating a perfectly efficient and beautifully organized kitchen!
Key Takeaways:
- Maximize vertical storage, utilize open shelving, and incorporate mirrors to create an illusion of space in your small kitchen. Opt for light-colored cabinets and countertops, multipurpose furniture, and proper lighting to enhance functionality and style.
- Avoid clutter, optimize backsplash, utilize magnetic and hanging storage options, and integrate smart organization systems to create an efficient and visually appealing small kitchen. Embrace the challenge and get creative with your storage ideas to transform your space.
Rule 1: Maximize Vertical Storage
When it comes to small kitchen design, one of the most effective strategies is to make use of vertical space. By utilizing the height of your kitchen, you can optimize storage without taking up valuable floor space. Here are a few tips to help you maximize vertical storage:
- Install tall cabinets: Instead of having standard-sized cabinets that only reach a certain height, opt for floor-to-ceiling cabinetry. This allows you to utilize every inch of vertical space, providing ample room for storing pots, pans, and other kitchen essentials. Consider adding pull-out drawers or shelves for easy access to items stored in the upper cabinets.
- Use wall-mounted shelves and racks: Install sturdy shelves and racks on your kitchen walls to store frequently used items such as spices, cookbooks, and small appliances. This not only adds visual interest to your kitchen but also keeps your countertops clear and organized.
- Utilize the space above your cabinets: The area above your upper cabinets is often overlooked, but it can be turned into valuable storage space. Place decorative baskets or bins to store infrequently used items or display aesthetically pleasing kitchen decor.
- Consider a pegboard wall: A pegboard wall is a versatile and customizable storage solution. Install a pegboard on one of your kitchen walls and attach hooks or pegs to hang pots, pans, utensils, and even kitchen gadgets. This not only saves drawer space but also adds a touch of visual interest to your kitchen.
By incorporating these vertical storage techniques, you can make the most of your small kitchen space and keep all your cooking essentials neatly organized and easily accessible. Moving forward, let’s explore another essential small kitchen design rule: utilizing open shelving.
Rule 2: Utilize Open Shelving
Open shelving is a fantastic way to add both style and functionality to your small kitchen. By replacing traditional upper cabinets with open shelves, you can create an open and airy atmosphere while showcasing your favorite kitchenware. Here are some tips on effectively using open shelving in your small kitchen:
- Select the right items to display: Open shelving provides an opportunity to showcase beautiful dishes, glassware, or decorative pieces. Choose items that are visually appealing and align with your kitchen’s overall aesthetic. By displaying functional and decorative items, you can transform your open shelves into a focal point.
- Keep it organized: While open shelves create a sense of openness, it’s essential to keep them organized to avoid a cluttered look. Arrange your items strategically and consider grouping similar items together. This will not only create a cohesive look but also make it easier to find what you need.
- Balance open shelving with closed storage: While open shelves are a great addition to any small kitchen, it’s important to strike a balance with closed storage. Use lower cabinets or drawers to store items that you prefer to keep hidden, such as bulky appliances or unsightly cleaning supplies. This combination of open and closed storage will ensure your kitchen remains functional and visually appealing.
- Consider floating shelves: If you have limited wall space, floating shelves can be a game-changer. These shelves are attached directly to the wall without visible brackets, creating a sleek and modern look. Floating shelves are particularly useful for maximizing storage in tight corners or small nooks.
Remember, open shelving is not only a practical storage solution but also an opportunity to showcase your personality and style. With a well-curated display and thoughtful organization, you can create a visually stunning and functional focal point in your small kitchen.
Rule 3: Use Mirrors to Create an Illusion of Space
When it comes to small kitchen design, creating the illusion of space is essential. Mirrors are a fantastic tool to achieve this effect. By strategically placing mirrors in your kitchen, you can make the room appear larger and brighter. Here’s how you can incorporate mirrors into your small kitchen design:
- Install a mirrored backsplash: A mirrored backsplash is a brilliant way to reflect light and create an illusion of depth. It not only adds a touch of elegance but also makes your kitchen feel more spacious. Consider installing a sleek, mirrored backsplash behind your stove or sink for maximum impact.
- Opt for mirrored cabinet doors: If your kitchen has upper cabinets, consider replacing the doors with mirrored ones. This will not only visually expand the space but also add a touch of glamour to your kitchen design. Mirrored cabinet doors bounce light around the room, giving the illusion of a more open and airy space.
- Hang a large mirror: Find a suitable wall in your kitchen and hang a large mirror to create the illusion of a bigger space. This will reflect natural light and visually extend the room. Additionally, the mirror can serve as a decorative element, adding a visually appealing focal point to your kitchen.
- Place smaller mirrors strategically: If hanging a large mirror isn’t feasible, consider adding smaller mirrors strategically around your kitchen. Place them on the side walls or above the countertops to reflect light and create the illusion of a larger space.
Mirrors not only make your small kitchen feel more spacious but also add a touch of elegance and sophistication. By incorporating mirrors into your design, you can transform your kitchen into a brighter and more inviting space.
Now that we’ve explored the power of mirrors, let’s move on to the next rule: opting for light-colored cabinets and countertops.
Rule 4: Opt for Light-Colored Cabinets and Countertops
In a small kitchen, the color scheme plays a crucial role in creating an illusion of space and brightness. Choosing light-colored cabinets and countertops can visually expand your kitchen and make it feel more open and airy. Here are some reasons why you should opt for light colors:
- Reflects light: Light-colored surfaces, such as white or light grey, have a higher reflectance, meaning they bounce off more light. This reflection helps to brighten the space and make it feel more spacious. Darker colors, on the other hand, tend to absorb light and can make a room feel smaller and more confined.
- Creates a sense of cleanliness: Light colors give the impression of cleanliness and freshness. In a small kitchen where every inch counts, maintaining a tidy and uncluttered look is crucial. Light-colored cabinets and countertops make it easier to spot dirt and debris, encouraging you to keep your kitchen organized and clean.
- Provides a neutral backdrop: Light colors act as a neutral canvas, allowing you to play with other elements of design such as wall color, backsplash, and decor. By keeping your cabinets and countertops light, you have the flexibility to change the overall look and feel of your kitchen through simple updates to these accent pieces.
- Creates a timeless and classic look: Light-colored cabinets and countertops have a timeless appeal that never goes out of style. They lend themselves well to various design aesthetics and can easily adapt to evolving trends. This versatility makes light-colored surfaces a wise investment for your small kitchen.
When selecting light-colored cabinets and countertops, consider choosing materials that are durable and easy to maintain. Opt for finishes that are resistant to stains and scratches, ensuring that your kitchen surfaces stay in pristine condition for years to come.
By following this rule of incorporating light-colored cabinets and countertops, you can transform your small kitchen into a visually spacious and inviting space. Now, let’s move on to the next rule: incorporating multipurpose furniture.
Rule 5: Incorporate Multipurpose Furniture
In a small kitchen, every inch of space is valuable. That’s why incorporating multipurpose furniture is a smart design choice. By opting for furniture pieces that serve multiple functions, you can maximize storage and functionality without sacrificing style. Here are some ideas on how to incorporate multipurpose furniture in your small kitchen:
- Kitchen island with built-in storage: Invest in a kitchen island that not only provides extra counter space but also offers ample storage solutions. Look for an island with built-in shelves, drawers, or cabinets to keep your pots, pans, and other kitchen essentials organized and within reach.
- Extendable dining table: If your kitchen doubles as a dining area, consider investing in an extendable dining table. This type of table can be expanded or collapsed based on your needs, saving space when not in use. It’s a practical solution for small kitchens that require a dining area but don’t have the luxury of separate space.
- Convertible furniture: Look for furniture that can transform or be easily adjusted to serve multiple purposes. For example, a dining table with folding sides could be used as a prep area when closed and as a dining table when expanded. Another option is a bench with hidden storage compartments, providing seating while also serving as a place to store kitchen linens or small appliances.
- Vertical storage with seating: If you have limited floor space, consider incorporating seating options that also double as storage. For example, install a bench with built-in storage underneath or opt for bar stools with storage compartments. This not only provides additional seating but also offers a clever storage solution for items like kitchen linens or small appliances.
Incorporating multipurpose furniture allows you to make the most out of your limited kitchen space. Remember to choose furniture pieces that complement your overall kitchen design and provide functionality to meet your specific needs. By following this rule, you can create a well-organized and versatile kitchen that optimizes both storage and style.
With the strategies we’ve discussed so far, including maximizing vertical storage, utilizing open shelving, using mirrors to create an illusion of space, and opting for light-colored cabinets and countertops, your small kitchen is well on its way to becoming a stylish and efficient space. Next, let’s shed some light on another essential design rule: proper lighting.
When designing a small kitchen, maximize storage by using vertical space with tall cabinets and shelves. This will help keep the countertops clutter-free and make the space feel larger.
Rule 6: Install Proper Lighting
Lighting is a crucial element in any kitchen design, especially in small kitchens where optimal illumination is essential. Proper lighting not only enhances visibility but also creates an inviting and comfortable atmosphere. Here are some key considerations for installing proper lighting in your small kitchen:
- Utilize natural light: Maximize the use of natural light by keeping windows unobstructed and using light-colored window treatments. Natural light not only brightens up your kitchen but also makes it feel more spacious. Consider arranging your kitchen layout to make the most of natural light sources.
- Add overhead lighting: Install overhead lighting fixtures to provide general illumination in your kitchen. Consider recessed lights, flush-mount fixtures, or track lighting to avoid taking up valuable countertop space. Make sure the fixtures are evenly distributed to avoid any dark corners or shadows.
- Include task lighting: Task lighting is essential for illuminating specific work areas, such as the countertop, stove, and sink. Install under-cabinet lights to provide focused lighting for food preparation. LED strips or puck lights are great options for task lighting as they are energy-efficient and can fit seamlessly under cabinets.
- Use accent lighting: Accent lighting adds a touch of ambiance and highlights specific areas or decorative elements in your kitchen. Consider adding LED strip lights above or below open shelves to showcase your displayed items. You can also incorporate pendant lights above the kitchen island to create a focal point while providing functional lighting.
- Adjustable lighting levels: Installing dimmer switches allows you to adjust the lighting levels in your kitchen according to your needs and preferences. Dimming the lights during mealtime or when entertaining can create a cozy and intimate atmosphere, while brighter lighting is ideal for food preparation and cooking.
Proper lighting not only enhances the functionality of your small kitchen but also contributes to its overall aesthetics. By incorporating a mix of natural light, overhead lighting, task lighting, and accent lighting, you can create a well-lit and inviting space that meets all your culinary needs.
With proper lighting illuminating your small kitchen, it’s time to tackle the next rule: avoiding clutter and keeping countertops clear.
Rule 7: Avoid Clutter and Keep Countertops Clear
In a small kitchen, clutter can quickly make the space feel cramped and overwhelming. To maintain a clean and organized environment, it’s essential to avoid clutter and keep your countertops clear. Here are some tips to help you achieve a clutter-free and functional kitchen:
- Declutter regularly: Take the time to declutter your kitchen regularly. Get rid of any items that you no longer use or need, as well as any duplicates or items that take up unnecessary space. Consider donating or selling items that are in good condition but no longer serve a purpose in your kitchen.
- Maximize storage space: Utilize your cabinets, drawers, and pantry effectively to maximize storage space and keep countertops clear. Invest in organizers, dividers, and storage solutions that help you categorize and arrange items neatly. This makes it easier to find what you need and keeps your kitchen clutter-free.
- Store appliances and utensils: Keep small appliances that are not frequently used, such as mixers or blenders, stored in cabinets or on open shelves. This clears up valuable countertop space and provides a clean and uncluttered look. Similarly, store utensils like spatulas and whisks in drawers or utensil holders to keep them easily accessible but out of sight.
- Utilize wall and vertical space: Install hooks, rails, or magnetic strips on your kitchen walls to hang pots, pans, and cooking utensils. This not only frees up drawer space but also adds a decorative element to your kitchen. Consider using a wall-mounted spice rack or a knife strip to keep frequently used items easily accessible.
- Invest in space-saving solutions: Look for innovative space-saving solutions like stackable containers, collapsible mixing bowls, or folding cutting boards. These products can help optimize storage space and keep your kitchen essentials organized in a compact manner.
Keeping countertops clear and avoiding clutter not only makes your small kitchen look more spacious but also enables you to work efficiently and enjoy a clutter-free cooking experience. Remember to adopt a “one item in, one item out” policy to prevent your kitchen from becoming cluttered again in the future.
Now that you have a clutter-free environment in your small kitchen, let’s explore how to optimize the use of backsplash in Rule 8.
Rule 8: Optimize the Use of Backsplash
The backsplash in your small kitchen serves not only as a functional element for protecting your walls from splatters and stains but also as an opportunity to enhance the design and storage capabilities of your space. By optimizing the use of backsplash, you can add visual interest and create additional storage options. Here are some tips to help you make the most of your backsplash:
- Choose a visually appealing material: Select a backsplash material that adds character and complements the overall style of your kitchen. Options include ceramic tiles, glass, stainless steel, or even a unique wallpaper that is designed for the kitchen environment. A visually appealing backsplash instantly elevates the aesthetic appeal of your small kitchen.
- Add open shelves: Incorporate open shelves into your backsplash design. This allows you to utilize the vertical space for functional storage while also displaying decorative items or frequently used kitchenware. Use floating shelves or install brackets directly into the wall to keep the look clean and modern.
- Install a pot rack: Consider attaching a pot rack to your backsplash to store your pots and pans. This not only makes use of vertical space but also adds a rustic and functional element to your kitchen design. Hang the pots and pans with hooks, keeping them easily accessible while creating a visually appealing display.
- Integrate magnetic strips: Attach magnetic strips to your backsplash for easy access and storage of metal utensils like knives. This simple addition keeps your countertops clutter-free and adds a sleek and modern touch to your kitchen design.
- Use pegboard: Install a pegboard as a backsplash for ultimate versatility in storage. Insert pegs or hooks to hang kitchen tools, measuring cups, cutting boards, and other items you frequently use. This customizable solution not only saves counter and drawer space but also adds a unique and visually interesting feature to your small kitchen.
By optimizing the use of your backsplash, you not only enhance the functionality of your small kitchen but also add personality and style to the space. Remember to choose storage options that align with your needs and aesthetic preferences, ensuring a cohesive and organized kitchen design.
Now that we’ve explored how to optimize the use of backsplash, let’s move on to Rule 9: utilizing magnetic and hanging storage options.
Rule 9: Utilize Magnetic and Hanging Storage Options
In a small kitchen, utilizing magnetic and hanging storage options can be a game-changer. These solutions allow you to maximize space, keep frequently used items within reach, and add a touch of functionality to your kitchen design. Here are some ideas on how to make the most of magnetic and hanging storage:
- Install a magnetic knife strip: By mounting a magnetic strip on a wall or backsplash, you can keep your knives and other metal utensils easily accessible and safely stored. This not only saves countertop space but also adds a sleek and modern touch to your kitchen decor.
- Hang pots and pans: Install a pot rack or a hanging system to hang your pots and pans. This frees up valuable cabinet space while creating a visually appealing display. Consider using ceiling-mounted racks, wall-mounted bars, or even a hanging pot organizer that hangs from the inside of your cabinet door.
- Utilize magnetic spice jars: Magnetic spice jars are a great way to keep your spices organized and easily accessible. Attach magnetic lids to the back of your spice jars and stick them to a metal strip on the inside of a cabinet door or on the side of your refrigerator. This saves precious cabinet space and allows you to see your spice collection at a glance.
- Hang utensils and kitchen tools: Use hooks or a hanging rail to hang your utensils and kitchen tools. Attach them to the inside of cabinet doors, on the side of a pantry, or even on the wall near your cooking area. This keeps your tools organized, visible, and easily accessible, eliminating the need for a cluttered utensil drawer.
- Opt for hanging fruit and vegetable baskets: Instead of using countertop space for your fruit and vegetables, hang baskets from the ceiling or under cabinets. This not only adds a unique visual element to your kitchen but also frees up valuable workspace. Choose baskets made of materials like wire or woven fabric for a stylish and functional storage solution.
By utilizing magnetic and hanging storage options, you can make the most of vertical space and keep your small kitchen organized and clutter-free. These solutions not only add functionality and convenience but also add a touch of style to your kitchen design.
Now that you’ve explored magnetic and hanging storage options, let’s move on to Rule 10: integrating smart organization systems.
Rule 10: Integrate Smart Organization Systems
Integrating smart organization systems is crucial for maximizing storage efficiency and keeping your small kitchen well-organized. These systems help you make the most of every inch of space, ensuring that everything has a designated spot and is easily accessible. Here are some smart organization ideas to consider:
- Drawer dividers and inserts: Use drawer dividers and inserts to compartmentalize your kitchen utensils, cutlery, and small gadgets. This ensures that everything stays organized and prevents items from getting tangled or lost in your drawers. Look for adjustable dividers or custom inserts that fit your specific needs.
- Pantry organizers: Maximize the functionality of your pantry with organizers such as tiered shelves, stackable bins, and lazy Susans. These solutions help you group similar items, access everything easily, and make the most of vertical space. Consider using clear containers to store dry goods and label them for quick identification.
- Cabinet door storage: Take advantage of the space behind your cabinet doors by installing racks, hooks, or pocket organizers. These systems provide additional storage for items like cutting boards, measuring cups, and kitchen towels. Utilizing the inside of your cabinet doors keeps your countertops clear and maximizes storage potential.
- Under-sink organizers: The space under the sink often goes unused or becomes a cluttered mess. Install under-sink organizers such as stackable shelves, sliding baskets, or tension rod dividers to create efficient storage for cleaning supplies, dish soaps, and other essentials.
- Labeling systems: Use a labeling system in your kitchen to ensure everything has a designated place. Consider using adhesive labels, chalkboard labels, or a label maker to clearly mark containers, shelves, and drawers. This not only helps you stay organized but also saves you time when searching for specific items.
Integrating smart organization systems enables you to optimize storage space and streamline your small kitchen. Remember to reassess and adjust these systems periodically to accommodate any changes in your kitchen inventory or needs.
By following these ten small kitchen design rules, including maximizing vertical storage, utilizing open shelving, using mirrors to create an illusion of space, opting for light-colored cabinets and countertops, incorporating multipurpose furniture, ensuring proper lighting, avoiding clutter, optimizing the use of backsplash, utilizing magnetic and hanging storage options, and integrating smart organization systems, you can transform your small kitchen into a highly functional, efficient, and visually appealing space.
Now it’s time to put these rules into action and create the kitchen of your dreams!
Conclusion
Designing a small kitchen can be both challenging and exciting. The key is to maximize every inch of space and find innovative solutions to create a functional and visually appealing kitchen. By following the ten small kitchen design rules outlined in this article, you can transform your limited space into a well-organized and stylish culinary haven.
From maximizing vertical storage and utilizing open shelving to incorporating mirrors and choosing light-colored cabinets and countertops, each rule is designed to optimize space and create an illusion of a larger, brighter kitchen. The integration of multipurpose furniture and proper lighting adds both functionality and style to your space.
Avoiding clutter and keeping countertops clear ensures an organized and efficient kitchen, while optimizing the use of backsplash allows for additional storage options and decorative elements. Magnetic and hanging storage options provide clever solutions to maximize vertical space, and smart organization systems help keep everything in its place.
By combining these design principles, you can create a small kitchen that not only meets your needs but also reflects your unique style and personality. Whether you’re cooking up a storm or simply enjoying a cup of coffee, your small kitchen will be a functional and inviting space to spend time in.
Remember, small kitchens can be just as beautiful and efficient as larger ones with the right design approach. So embrace the challenge and get creative with your small kitchen storage ideas. With a little planning and imagination, you can create your dream kitchen, no matter the size.
Now it’s time to put these rules into action and transform your small kitchen into a space that you will love and enjoy for years to come!
Frequently Asked Questions about 10 Small Kitchen Design Rules I Always Use For My Clients
Was this page helpful?
At Storables.com, we guarantee accurate and reliable information. Our content, validated by Expert Board Contributors, is crafted following stringent Editorial Policies. We're committed to providing you with well-researched, expert-backed insights for all your informational needs.

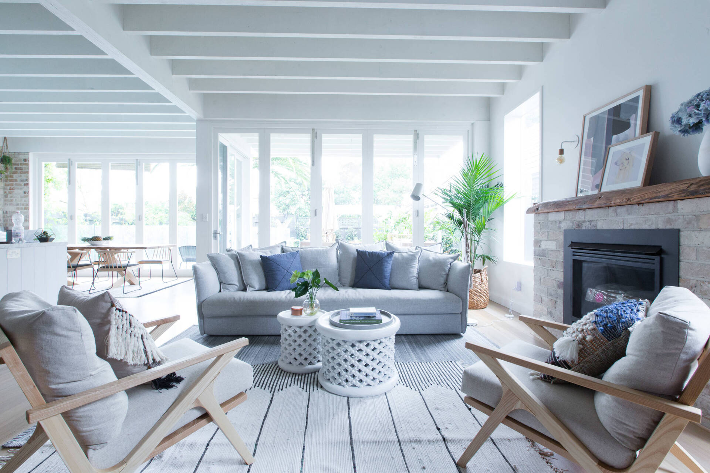
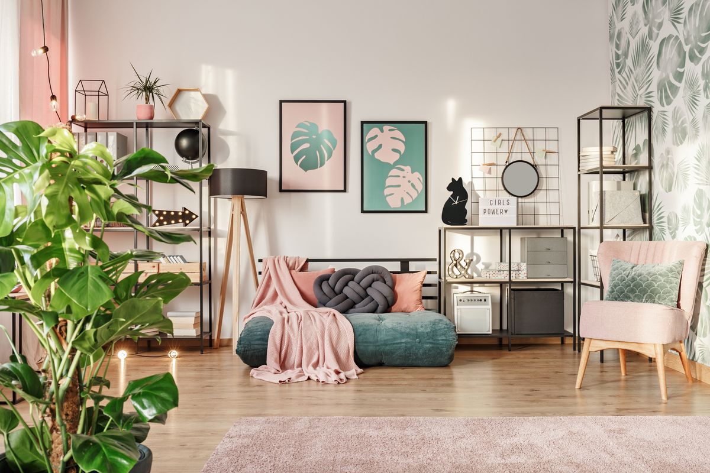
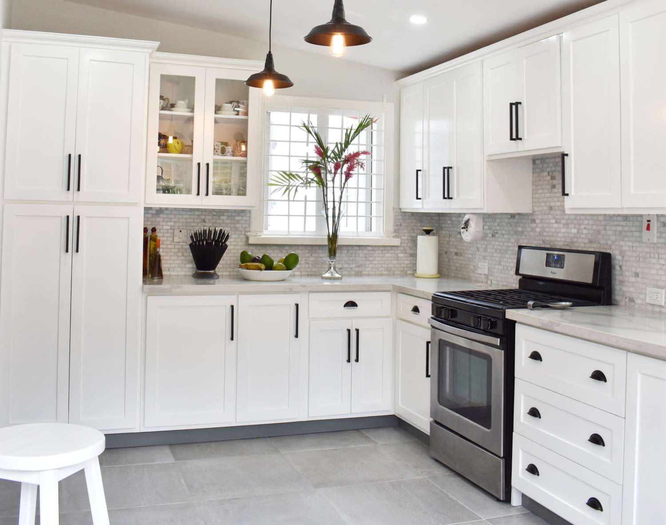
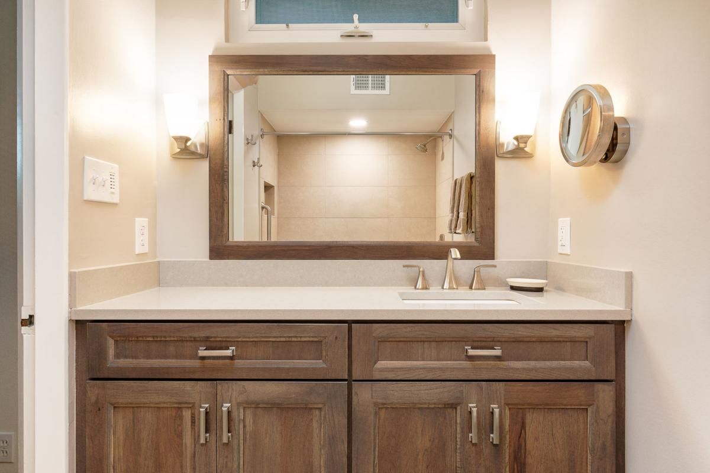

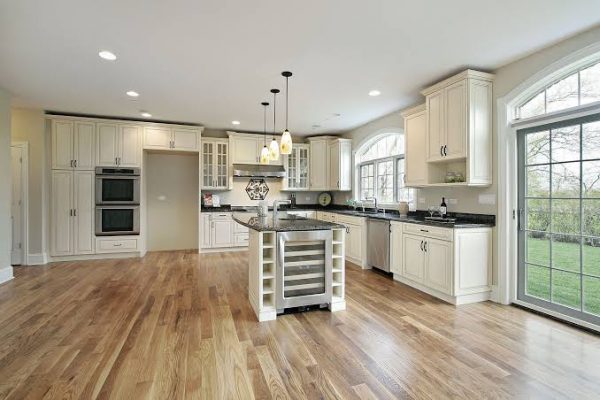
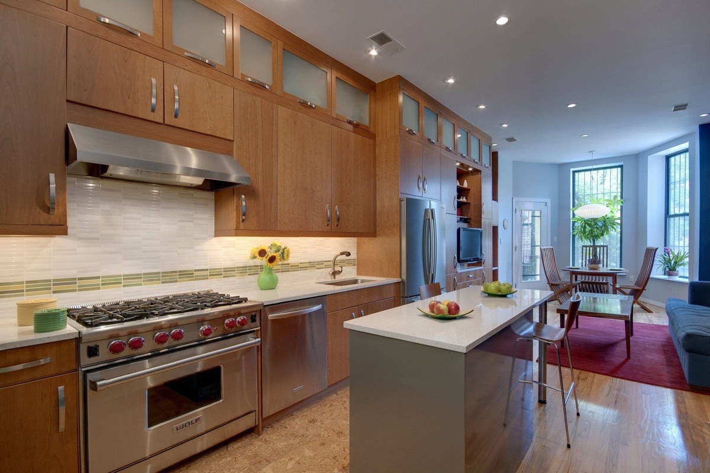
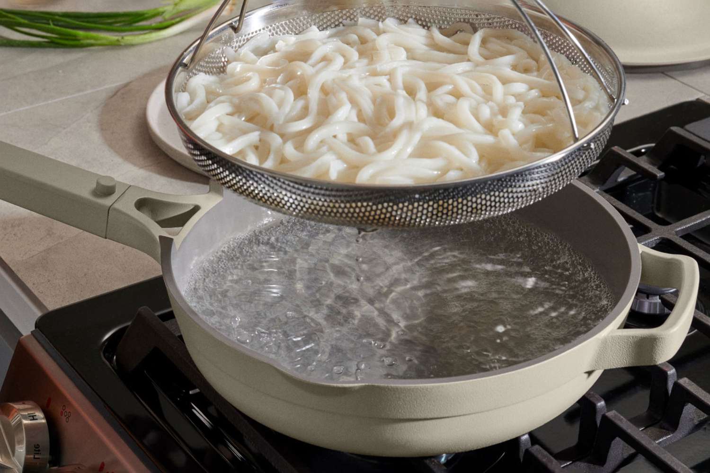
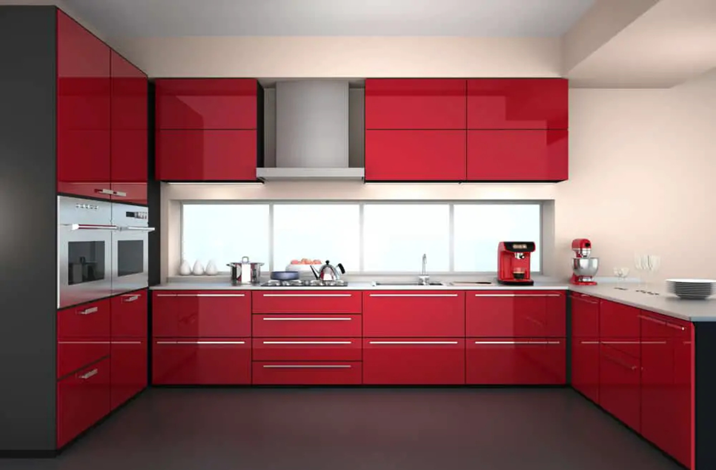
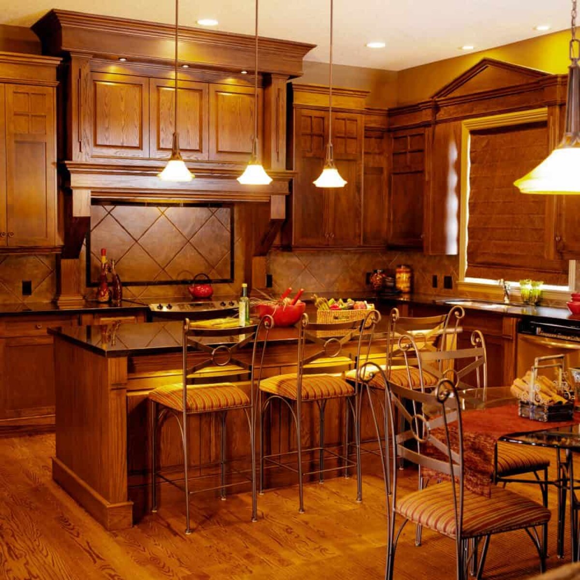
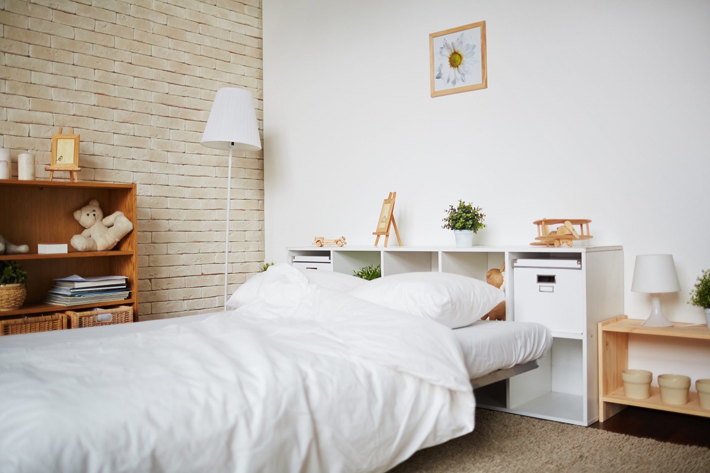
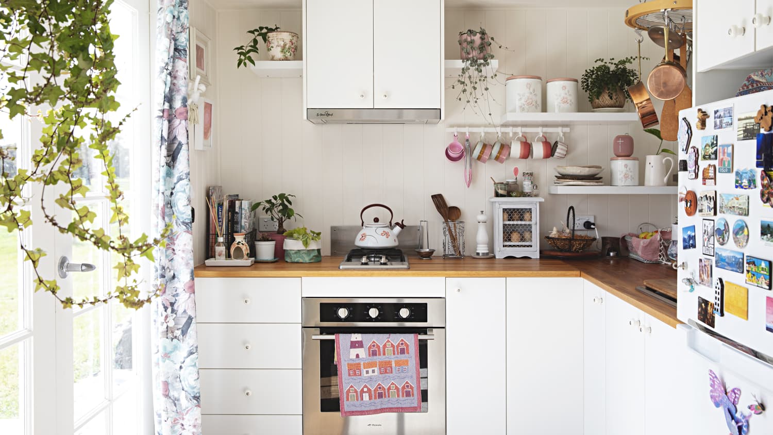

0 thoughts on “10 Small Kitchen Design Rules I Always Use For My Clients”