Home>Storage Ideas>Kitchen Storage>Kitchen Layout Ideas: 28 Ways To Configure Cabinetry
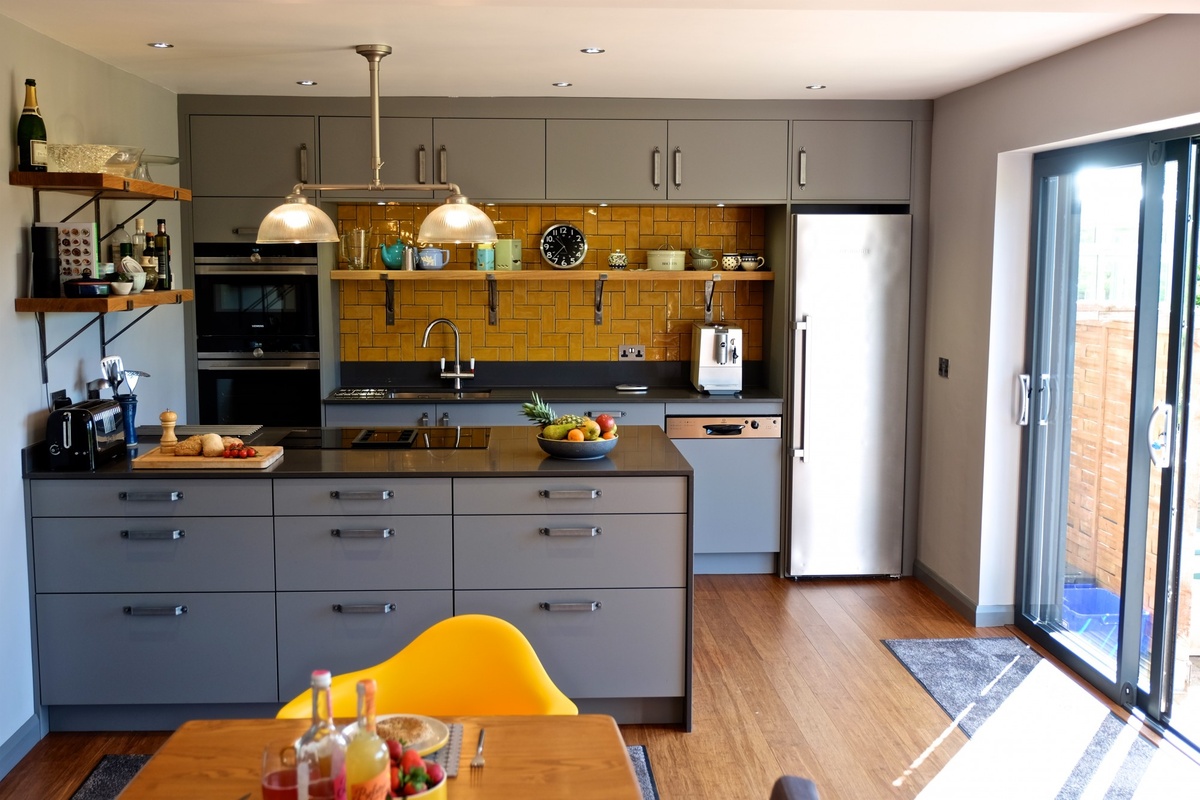

Kitchen Storage
Kitchen Layout Ideas: 28 Ways To Configure Cabinetry
Modified: January 5, 2024
Discover 28 kitchen storage ideas to maximize cabinetry functionality and create a well-organized kitchen space. Improve your kitchen layout and efficiency with these clever storage solutions.
(Many of the links in this article redirect to a specific reviewed product. Your purchase of these products through affiliate links helps to generate commission for Storables.com, at no extra cost. Learn more)
Introduction
Welcome to our comprehensive guide on kitchen layout ideas! The layout of your kitchen plays a crucial role in optimizing space, functionality, and efficiency. Whether you’re renovating your kitchen or building a new one, selecting the right layout is essential for creating a culinary space that meets your needs and suits your personal style.
In this article, we will explore various kitchen layout ideas, providing you with inspiration and insights to help you make an informed decision. From U-shaped and L-shaped layouts to galley, single-wall, and open concept designs, we will cover a wide range of options to suit different floor plans and preferences.
Each kitchen layout has its own advantages and considerations, including how it optimizes storage, enhances workflow, and encourages social interaction. With the right layout, you can create a kitchen that is both functional and visually appealing.
So, let’s dive into the world of kitchen layouts and discover the perfect design for your culinary haven!
Key Takeaways:
- 1. Choose the Right Layout for Your Kitchen
Select a layout that optimizes storage, enhances workflow, and complements your personal style. Consider your cooking habits, available space, and design preferences to create a functional and visually appealing culinary space. - 2. Prioritize Functionality and Efficiency
Emphasize functionality and workflow by strategically positioning the sink, stove, and refrigerator. Customize your kitchen layout to suit your lifestyle, whether it’s a U-shaped, L-shaped, galley, single-wall, peninsula, island, G-shaped, open concept, or kitchen triangle design.
U-shaped Kitchen Layout
The U-shaped kitchen layout is a popular choice for those who have a larger kitchen space and want to maximize storage and workspace. This layout is characterized by cabinets and countertops that form a U shape, providing ample storage and counter space on three sides.
One of the biggest advantages of a U-shaped kitchen is the amount of storage it offers. With cabinets and countertops on three sides, you have plenty of room to store pots, pans, utensils, and kitchen gadgets. You can also install overhead cabinets to take advantage of vertical space.
The U-shaped layout is also great for optimizing workflow. The three-sided design allows for a natural work triangle between the sink, stove, and refrigerator, making it easy to move between these key areas while cooking. This layout is especially beneficial if you have multiple people using the kitchen at the same time.
In terms of design, a U-shaped kitchen offers versatility. You can choose to have a kitchen island in the center of the U-shape, providing additional workspace and seating options. Alternatively, you can leave the center open for easy movement and a more spacious feel.
One thing to consider with a U-shaped kitchen is the amount of floor space it occupies. This layout is best suited for larger kitchens, as it requires a good amount of room to ensure that all three sides can be utilized effectively. If you have a smaller kitchen, a U-shaped layout may make the space feel cramped.
Overall, a U-shaped kitchen layout is a fantastic option for homeowners who want a spacious, functional, and efficient kitchen. With ample storage and workspace, this layout allows for seamless cooking and entertaining, making it a popular choice for families and avid cooks.
L-shaped Kitchen Layout
The L-shaped kitchen layout is a classic and versatile design that is suitable for both small and large kitchens. As the name suggests, this layout forms an “L” shape by placing cabinets and countertops along two adjacent walls.
One of the main advantages of an L-shaped kitchen layout is its efficiency in utilizing space. By utilizing two adjacent walls, this design maximizes the available area, providing ample storage and countertop space. It is a great option for smaller kitchens as it allows you to make the most of the available square footage.
In addition to its space-saving benefits, the L-shaped layout offers a seamless and efficient workflow. The sink, stove, and refrigerator can be easily arranged in a triangular formation, creating a functional work triangle that minimizes unnecessary movement while cooking. This design is particularly convenient for one cook in the kitchen.
Another advantage of the L-shaped kitchen layout is its flexibility in design. With two walls available, you can customize each side to suit your needs and preferences. One wall can be dedicated to cooking and preparation, while the other can be used for storage or additional appliances. This layout also allows for the inclusion of a kitchen island, if desired, to provide extra workspace and a casual dining area.
However, it is important to consider the potential challenge of limited corner space in an L-shaped kitchen layout. Corner cabinets can be utilized to maximize storage, or you may choose to install pull-out shelving or lazy susans to make accessing items easier. Additionally, proper lighting becomes crucial in the corners to ensure visibility during food preparation.
Overall, the L-shaped kitchen layout is a practical and versatile option that works well in various kitchen sizes. It offers efficient use of space, promotes a streamlined workflow, and allows for customization to meet your specific needs. Whether you have a small or large kitchen, the L-shaped layout is an excellent choice for creating a functional and visually appealing culinary space.
Galley Kitchen Layout
The galley kitchen layout, also known as a corridor kitchen, is a design that maximizes efficiency and space in a narrow area. This layout is characterized by two parallel walls with cabinets, appliances, and countertops running along them, creating a streamlined and functional workspace.
One of the primary advantages of a galley kitchen layout is its efficient use of space. By utilizing two parallel walls, this design maximizes storage and countertop space. It is especially ideal for smaller kitchens or for those who prefer a more compact and organized cooking area.
The galley kitchen layout is known for its functionality and ease of use. The work triangle, which consists of the sink, stove, and refrigerator, is typically well-positioned within this design, allowing for seamless movement between the essential cooking areas. This layout is particularly convenient for one cook in the kitchen but can also accommodate multiple cooks with careful planning.
In terms of design, the galley kitchen layout offers versatility. You can choose to have a closed-off galley kitchen, separating it from the rest of the house, or create an open-concept galley kitchen by removing a wall or incorporating a pass-through window. This layout also provides an opportunity for creative storage solutions, such as utilizing vertical space with tall cabinets or installing pull-out shelves.
One potential challenge of a galley kitchen is its limited width. With two parallel walls, it is essential to consider the placement of appliances and cabinets to avoid a cramped and crowded feeling. Additionally, adequate lighting is crucial to ensure that the workspace is well-lit and functional.
Overall, the galley kitchen layout is a practical and efficient choice for those seeking a compact and well-organized kitchen. It optimizes space, promotes a streamlined workflow, and offers flexibility in design. Whether you have a small apartment or a narrow kitchen space, the galley layout is an excellent option for creating a functional and visually appealing culinary environment.
Single-wall Kitchen Layout
The single-wall kitchen layout, also known as a one-wall kitchen, is a compact and efficient design that is perfect for smaller spaces or open floor plans. As the name suggests, this layout consists of cabinets, countertops, and appliances all along a single wall.
One of the main advantages of a single-wall kitchen layout is its space-saving design. By utilizing just one wall, this layout is ideal for apartments, studios, or smaller homes where space is limited. It allows for efficient use of the available area, maximizing both storage and counter space.
In addition to its space-saving benefits, the single-wall layout offers a sleek and streamlined appearance. With everything positioned along a single wall, this design creates a clean and minimalist aesthetic. It is a great choice for those who appreciate a minimalist and modern style in the kitchen.
The single-wall kitchen layout also promotes an efficient workflow. With appliances, sink, and countertop all within easy reach, you can move seamlessly between different areas while preparing meals. However, it is important to consider the arrangement of the work triangle, ensuring that the sink, stove, and refrigerator are positioned in a logical and convenient manner.
Another advantage of the single-wall kitchen layout is its versatility. This design can be adapted to various styles and preferences. For example, you can incorporate open shelves or glass-fronted cabinets to add visual interest and display your favorite dishes or kitchenware. Additionally, a small dining or breakfast area can be integrated at the end of the wall, creating a multi-functional space.
One potential limitation of the single-wall kitchen layout is the limited counter and storage space compared to other layouts. However, this can be mitigated with thoughtful organization and the use of efficient storage solutions such as hanging racks, wall-mounted shelves, or pull-out pantry cabinets.
Overall, the single-wall kitchen layout is a practical and stylish choice for smaller spaces or those who prefer a minimalist design. It optimizes space, promotes an efficient workflow, and allows for customization to suit your individual needs. If you have limited space but still want a functional and visually appealing kitchen, the single-wall layout is a great option to consider.
Peninsula Kitchen Layout
The peninsula kitchen layout is a versatile and functional design that combines the elements of an L-shaped or U-shaped kitchen with the addition of a connected peninsula. A peninsula is an extension of cabinetry and countertop that juts out from one of the walls, creating an extra workspace and/or seating area.
One of the main advantages of a peninsula kitchen layout is its ability to provide additional countertop and storage space. The peninsula serves as an extension of the existing cabinets and countertops, offering more room to prep, cook, and entertain. It can also be a great solution for creating a casual dining or breakfast nook, as you can add bar stools or incorporate a raised countertop.
In terms of functionality, the peninsula kitchen layout can be beneficial in creating a natural flow and efficient work triangle. With the addition of the peninsula, the layout can help to define the kitchen space and provide a clear path between the sink, stove, and refrigerator. This design is particularly convenient for families or for those who enjoy hosting and interacting with guests while cooking.
The peninsula kitchen layout also offers the opportunity for increased storage options. Not only can you utilize the cabinets and drawers in the main kitchen area, but you can also incorporate additional storage in the base cabinets of the peninsula itself. This extra storage can be used to store seldom-used items or as a convenient spot for frequently used kitchen tools and appliances.
In terms of design, the peninsula kitchen layout allows for creativity and customization. You can choose from a variety of countertop materials, cabinet styles, and finishes to create a kitchen that reflects your personal taste. Incorporating a raised countertop on the peninsula can also provide a stylish focal point in the kitchen.
One factor to consider with a peninsula kitchen layout is the space it requires. As the peninsula juts out from one of the walls, it is important to ensure that there is enough space for comfortable movement around it. This layout is best suited for kitchens with a generous amount of square footage.
Overall, the peninsula kitchen layout offers versatility, additional workspace and storage options, and a convenient place for dining or entertaining. Whether you have an L-shaped or U-shaped kitchen, adding a peninsula can elevate the functionality and style of your culinary space.
When planning your kitchen layout, consider the work triangle (the distance between the stove, sink, and refrigerator) to ensure efficient workflow. Aim for a balanced and functional arrangement of cabinetry and appliances.
Island Kitchen Layout
The island kitchen layout is a popular and versatile design that incorporates a freestanding island in the center of the kitchen. This layout adds a focal point and serves as an additional workspace, storage solution, and social hub.
One of the main advantages of an island kitchen layout is its ability to provide ample countertop space. The island serves as an extra workspace for meal preparation, baking, or even setting up a buffet for entertaining. It also offers the opportunity to include a sink, cooktop, or additional storage, depending on your needs and preferences.
In addition to providing practical benefits, the island kitchen layout also enhances social interaction. With bar stools or seating around the island, family members or guests can gather and chat while meals are being prepared. The island can also serve as a casual dining area, eliminating the need for a separate dining table in the kitchen.
Another advantage of the island kitchen layout is its versatility in design. Islands come in various shapes and sizes, allowing you to customize it to fit your kitchen space and needs. You can choose a rectangular, square, or even curved island design to complement the overall style of your kitchen. Incorporating a contrasting countertop material or decorative lighting can also make the island a stunning focal point.
In terms of storage, the island provides an opportunity to add additional cabinet space. You can install cabinets, drawers, or open shelves beneath the island countertop, offering a convenient spot to store pots, pans, and utensils. This additional storage can be especially beneficial in kitchens with limited cabinet space.
However, it is important to consider the size and layout of your kitchen when incorporating an island. You should allow for adequate space around the island to ensure smooth movement and avoid a cramped feeling. It is recommended to maintain at least 36 inches of clearance on all sides of the island for comfortable access.
Overall, the island kitchen layout provides functionality, storage solutions, and a gathering spot for family and friends. It adds visual appeal and versatility to the kitchen space, making it a popular choice for those who enjoy cooking, entertaining, and maximizing their culinary experience.
G-shaped Kitchen Layout
The G-shaped kitchen layout is a variation of the U-shaped layout that incorporates the addition of a peninsula or partial fourth wall. This design creates a G shape, offering even more countertop space, storage options, and room for multiple cooks in the kitchen.
One of the major advantages of the G-shaped kitchen layout is its generous amount of storage and countertop space. With the addition of the peninsula or fourth wall, this layout provides plenty of room for cabinets, drawers, and appliances. It allows for efficient organization, making it easier to keep your kitchen tidy and clutter-free.
Another benefit of a G-shaped kitchen layout is its ability to accommodate multiple cooks. The expanded workspace provided by the peninsula or fourth wall allows for more people to work in the kitchen simultaneously without feeling crowded. This is particularly useful for large families or during social gatherings where multiple tasks need to be done simultaneously.
In terms of functionality, the G-shaped kitchen layout offers a well-defined work triangle with easy access to the main kitchen appliances. The positioning of the sink, stove, and refrigerator in close proximity ensures a smooth and efficient workflow. It eliminates unnecessary movement and minimizes the time spent transferring between different areas of the kitchen.
The G-shaped kitchen layout also offers opportunities for design creativity. The peninsula or fourth wall can be utilized as a focal point, incorporating decorative elements or a raised countertop for a breakfast bar or casual dining area. Furthermore, the additional countertop space provided by the peninsula can serve as a buffet area or as a spot for guests to gather while you prepare meals.
It is important to consider the available space when opting for a G-shaped kitchen layout. This design is best suited for larger kitchens that can accommodate the fourth wall or peninsula without overcrowding the space. However, with proper planning and consideration of the kitchen’s dimensions, a G-shaped layout can transform your culinary space into an efficient and stylish haven.
In summary, the G-shaped kitchen layout offers ample storage, countertop space, and the ability to accommodate multiple cooks. It promotes organization, efficiency, and functionality, making it an excellent choice for those who enjoy spending time in the kitchen and require a layout that can handle multiple tasks simultaneously.
Open Concept Kitchen Layout
The open concept kitchen layout is a modern and versatile design that combines the kitchen with the living or dining area, creating a seamless and integrated space. This layout is characterized by the absence of walls or partitions, allowing for open sightlines and a sense of spaciousness in the home.
One of the primary advantages of an open concept kitchen layout is its ability to promote social interaction. By removing barriers between the kitchen and other living spaces, this design encourages a seamless flow of communication and engagement between family members and guests. It allows the cook to remain part of the conversations or activities happening in the surrounding areas.
In terms of design, the open concept kitchen layout creates a light and airy atmosphere. The absence of walls or partitions allows natural light to flow freely throughout the space, creating a bright and inviting environment. It also provides the opportunity for creative interior design, as the kitchen becomes part of the overall aesthetic of the home.
Another advantage of an open concept kitchen layout is its versatility in space utilization. The seamless integration of the kitchen with the living and dining areas allows for flexible use of space. You can incorporate a kitchen island as a central feature, providing extra storage, countertop space, and a place for casual dining. Additionally, the open layout allows for innovative storage solutions, such as floating shelves or built-in wall cabinets.
It is important to note that with an open concept kitchen, careful consideration should be given to managing noise and odors. Without walls to separate the kitchen from the rest of the living area, it is essential to have proper ventilation and soundproofing measures in place. The use of high-quality range hoods and acoustic treatments can help mitigate these potential challenges.
Overall, the open concept kitchen layout offers a contemporary and sociable living environment. It promotes flow, connectivity, and a sense of togetherness, making it an ideal choice for those who value interaction and seamless integration between kitchen and living spaces.
Kitchen Triangle Layout
The kitchen triangle layout is a design concept that focuses on the efficient positioning of the three primary work areas in the kitchen: the sink, stove, and refrigerator. This layout creates a triangle-shaped path between these key elements, optimizing workflow and minimizing unnecessary movement while cooking.
One of the main advantages of the kitchen triangle layout is its emphasis on functionality and efficiency. By positioning the sink, stove, and refrigerator in close proximity to each other, this design allows for a smooth and seamless workflow. It minimizes the distance traveled between these essential areas, making meal preparation and cooking more efficient.
When planning a kitchen triangle layout, it is important to consider the concept of the “work triangle.” The three points of the triangle – sink, stove, and refrigerator – should ideally form an equilateral or scalene triangle, with each side measuring between 4 to 9 feet. This ensures that no side of the triangle is too long or too short, making it easy to move between the key work areas.
Another advantage of the kitchen triangle layout is its adaptability to different kitchen sizes and shapes. Whether you have a small kitchen or a spacious one, this design concept can be applied to ensure optimal functionality. It is important to consider the placement of other kitchen elements, such as countertops, cabinets, and appliances, to maintain a seamless flow within the triangle.
In terms of design, the kitchen triangle layout allows for customization and creativity. While the sink, stove, and refrigerator form the core of the triangle, you can incorporate additional elements such as an island, peninsulas, or a central workspace to enhance functionality and storage options. The layout can be adapted to suit your personal style and preferences.
It is important to note that the kitchen triangle layout should be complemented by proper organization and storage solutions. Keep frequently used items near the main work areas to minimize movement and maximize efficiency. Incorporate ample countertop space and storage cabinets to keep utensils, cookware, and ingredients within reach.
Overall, the kitchen triangle layout is a time-tested and efficient design concept that prioritizes functionality and workflow in the kitchen. By strategically positioning the sink, stove, and refrigerator, you can create a well-organized and efficient culinary space that makes cooking a breeze.
Conclusion
Choosing the right kitchen layout is essential for creating a functional, efficient, and visually appealing culinary space. Whether you have a small apartment kitchen or a spacious open-concept layout, there is a kitchen design that can suit your needs and preferences.
In this article, we explored various kitchen layout ideas, including the U-shaped, L-shaped, galley, single-wall, peninsula, island, G-shaped, open concept, and kitchen triangle layouts. Each layout offers unique advantages and considerations, allowing you to customize your kitchen to fit your lifestyle and the available space.
The U-shaped kitchen layout provides ample storage and workspace, with cabinets and countertops on three sides. The L-shaped layout optimizes space and workflow in a versatile design. The galley layout maximizes efficiency in tight spaces, while the single-wall layout is a compact solution with a streamlined aesthetic.
The peninsula layout adds extra countertop and storage space, as well as a social hub in the kitchen. The island layout creates a versatile workspace, additional storage, and promotes social interaction. The G-shaped layout adds a peninsula or fourth wall, offering even more storage and countertop space.
The open concept layout seamlessly integrates the kitchen with the living or dining area, promoting connectivity and a sense of openness. Lastly, the kitchen triangle layout focuses on the efficient positioning of the key work areas for maximum functionality and workflow.
When considering a kitchen layout, it is important to balance aesthetic appeal with practicality. Think about your cooking habits, the number of people using the kitchen, and the available space. Consider the arrangement of cabinets, countertops, appliances, and seating areas to create a cohesive and functional environment.
Remember to incorporate your personal style into the design, whether it’s through the choice of materials, colors, lighting, or decorative elements. By customizing your kitchen layout to reflect your preferences, you can create a space that is not only functional but also a reflection of your personality and lifestyle.
In conclusion, choosing the right kitchen layout is a crucial step in creating a kitchen that optimizes storage, enhances workflow, and complements your personal style. With careful planning and consideration, you can transform your kitchen into a space that not only serves its purpose but also becomes the heart of your home.
Frequently Asked Questions about Kitchen Layout Ideas: 28 Ways To Configure Cabinetry
Was this page helpful?
At Storables.com, we guarantee accurate and reliable information. Our content, validated by Expert Board Contributors, is crafted following stringent Editorial Policies. We're committed to providing you with well-researched, expert-backed insights for all your informational needs.
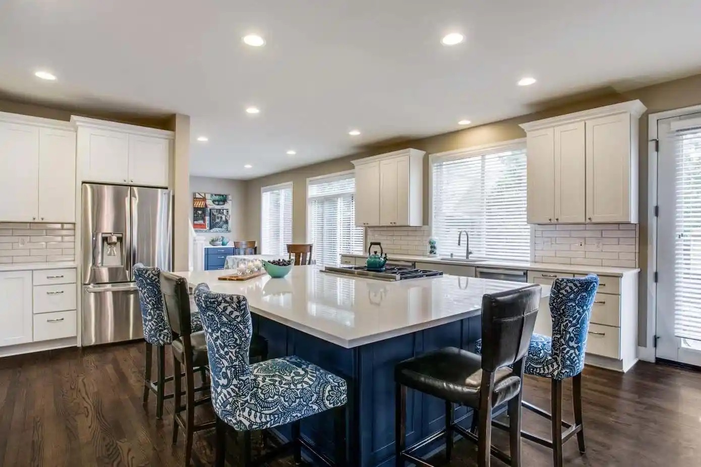
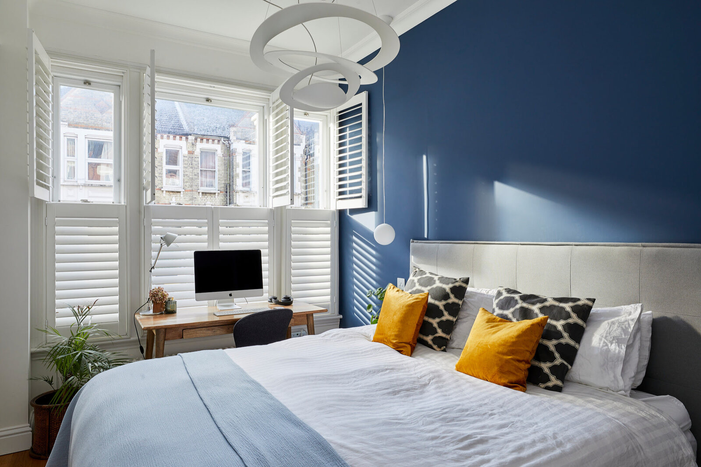
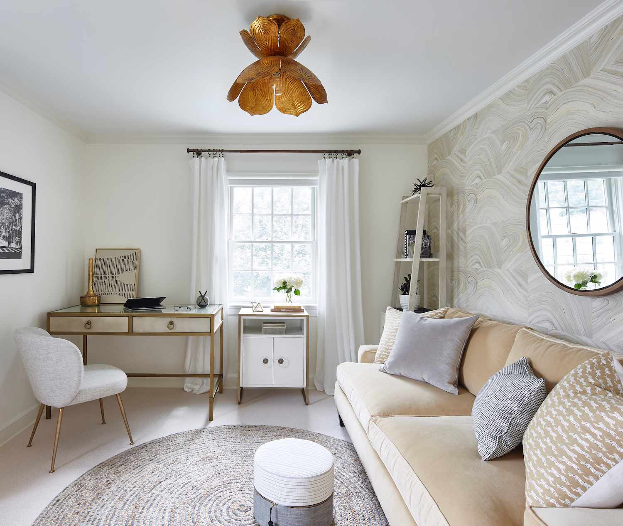
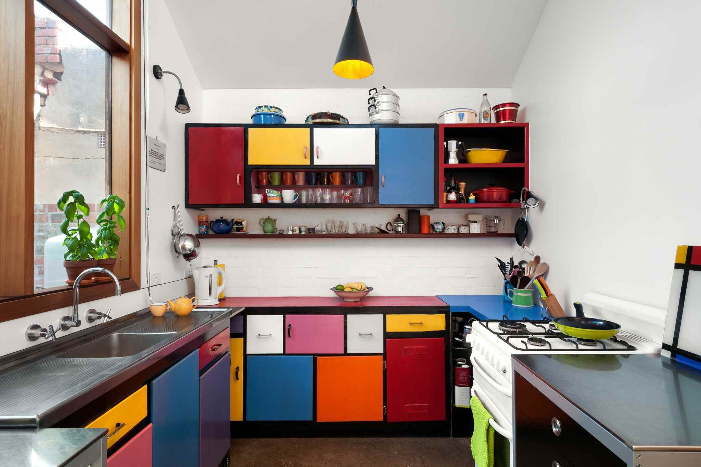
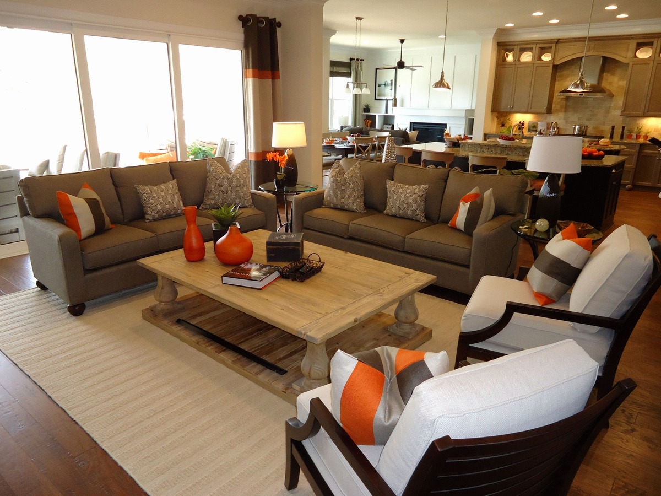
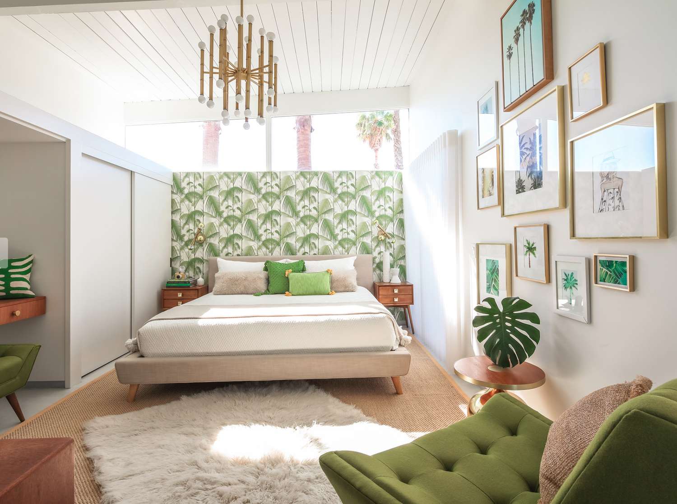
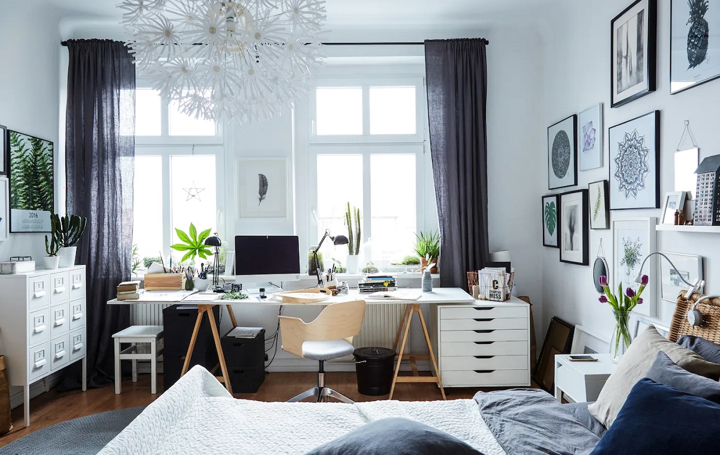
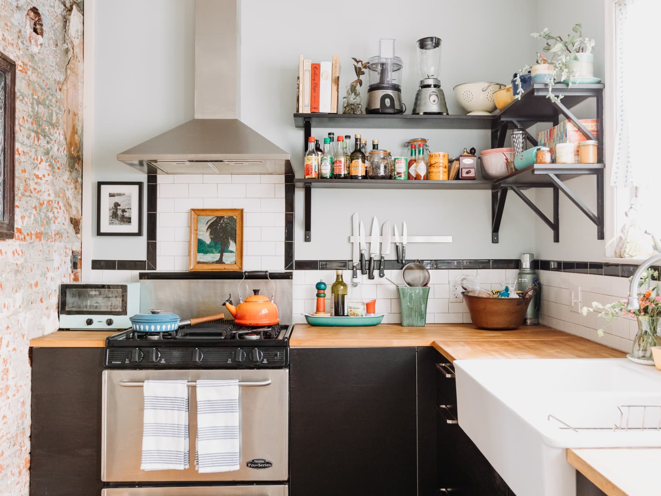
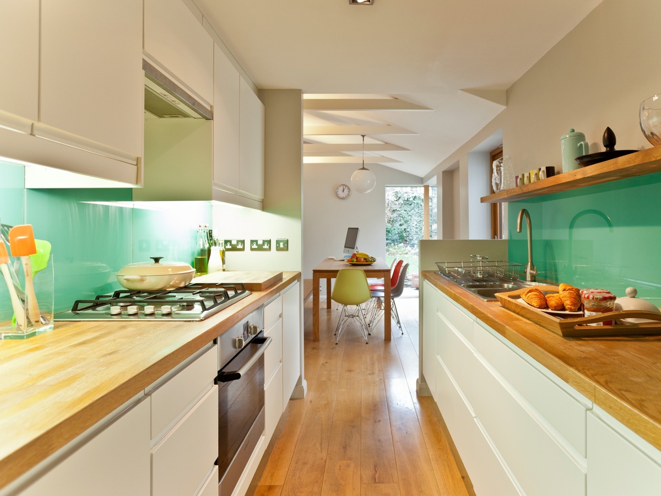

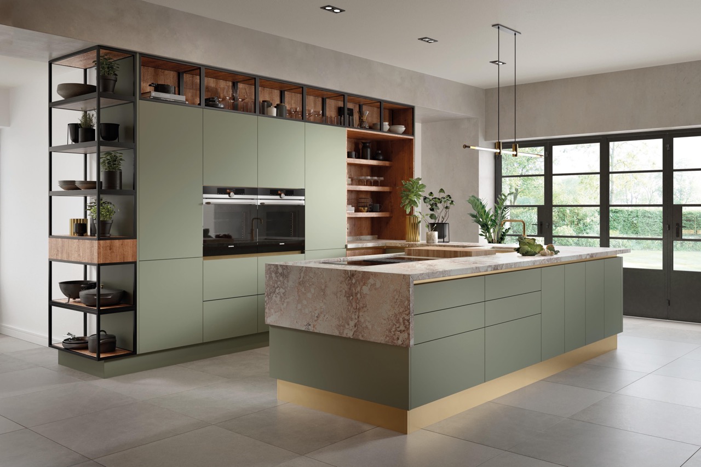

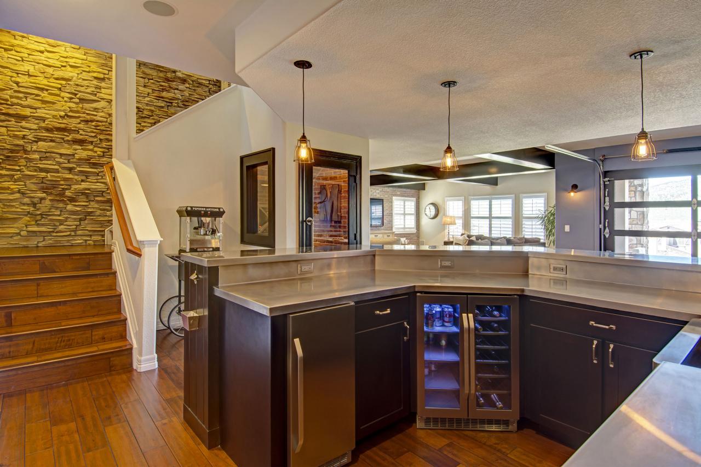

0 thoughts on “Kitchen Layout Ideas: 28 Ways To Configure Cabinetry”