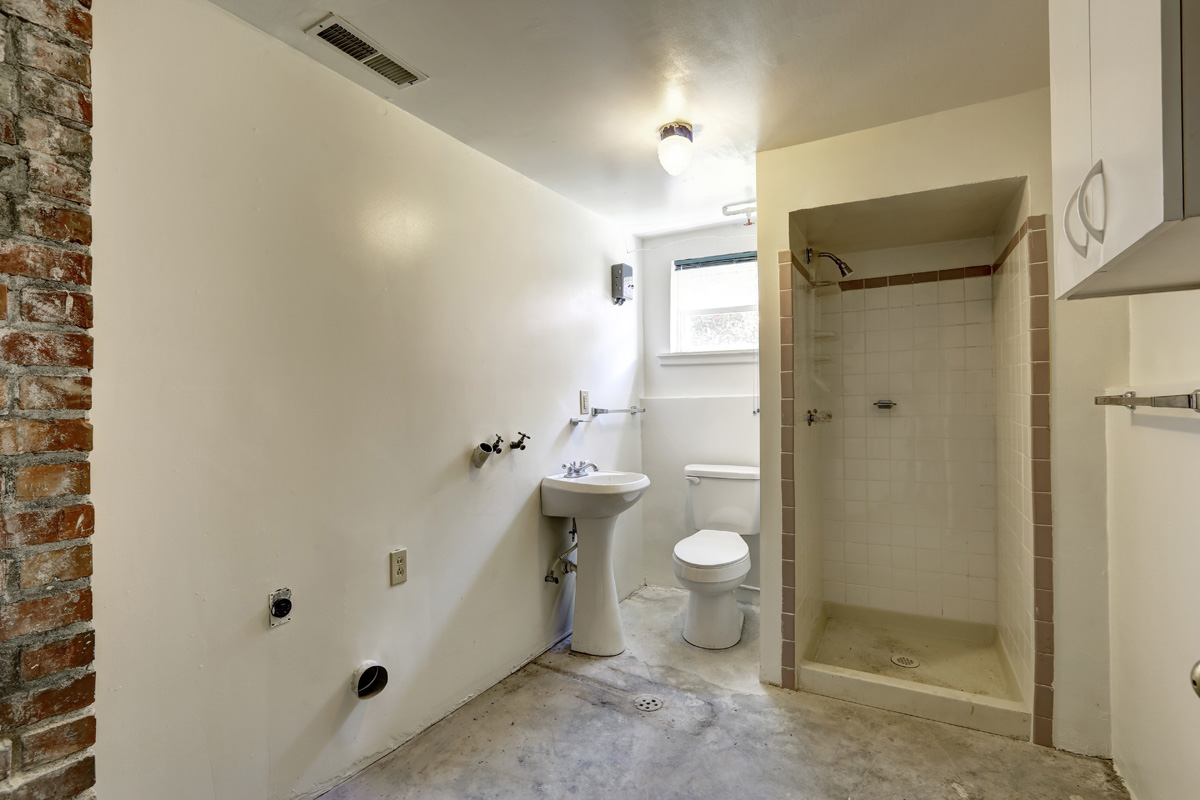

Articles
How Do You Put A Bathroom In A Basement
Modified: October 30, 2024
Learn how to put a bathroom in a basement with informative and helpful articles. Start your basement renovation project with our expert advice and tips.
(Many of the links in this article redirect to a specific reviewed product. Your purchase of these products through affiliate links helps to generate commission for Storables.com, at no extra cost. Learn more)
Introduction
Adding a bathroom to a basement can greatly increase the functionality and value of your home. Whether you’re looking to create a guest bathroom, a convenient space for family members, or a personal retreat, a basement bathroom can provide much-needed convenience and comfort.
However, installing a bathroom in a basement presents unique challenges that need to be addressed in order to ensure a successful and functional space. In this article, we will explore the various considerations, options, and tips to help you navigate the process of putting a bathroom in a basement.
From plumbing and ventilation to layout and lighting, we will cover all the essential aspects that you need to know. By understanding the key factors involved in creating a basement bathroom, you can confidently embark on this project and create a space that meets your needs and exceeds your expectations.
So, whether you’re a DIY enthusiast or planning to hire professionals, let’s dive into the world of basement bathrooms and discover the best practices for a successful installation.
Key Takeaways:
- Proper planning, waterproofing, and ventilation are crucial for a successful basement bathroom installation. Consider accessibility, quality fixtures, and regular maintenance to create a functional and visually appealing space.
- When installing a basement bathroom, consider plumbing options, lighting, and flooring materials suitable for moisture-prone environments. Hiring professionals for certain tasks and adhering to safety regulations are essential for a successful project.
Read more: How Do You Remove A Bathroom Vanity
Considerations for Basement Bathrooms
Before diving into the technical aspects of installing a basement bathroom, it’s important to consider a few key factors. These considerations will help you make informed decisions and ensure that your basement bathroom meets your needs and complies with local building codes.
- Permits and Building Codes: Check with your local building department to determine if you need any permits and to familiarize yourself with the building codes and regulations that apply to basement bathrooms. This will ensure that your installation is legal and safe.
- Waterproofing and Moisture Control: Basements are prone to moisture and water damage, so proper waterproofing and moisture control measures are crucial. Consider installing a sump pump, adding a vapor barrier, sealing cracks, and using moisture-resistant materials to protect your bathroom from potential water issues.
- Accessibility: If you plan on using the basement bathroom for guests or aging family members, consider incorporating accessibility features such as grab bars, wider doorways, and a spacious layout that allows for easy maneuverability.
- Natural Light and Ventilation: As basements are typically lacking in natural light, incorporate windows or light shafts to bring in natural light. Additionally, proper ventilation is essential to prevent mold and unpleasant odors. Install exhaust fans or consider a ventilation system to ensure fresh airflow.
- Space and Layout: Evaluate the available space in your basement and determine the best layout for your bathroom. Consider the location of existing plumbing lines, the placement of fixtures, and the flow of the space.
- Plumbing Access: Assess the accessibility to plumbing lines. If they are easily accessible, it can save you time and money. However, if the plumbing lines are not readily available or require extensive excavation, you may need to consider alternative plumbing options.
- Budget: Determine your budget for the basement bathroom project. This will help you make decisions on fixtures, materials, and hiring professionals if needed.
By taking these considerations into account, you can make well-informed decisions throughout the installation process and ensure that your basement bathroom is functional, aesthetically pleasing, and compliant with regulations.
Plumbing Options for Basement Bathrooms
When it comes to plumbing for basement bathrooms, there are a few options to consider based on the layout and accessibility of existing plumbing lines in your basement.
Option 1: Tie into Existing Plumbing Lines: If the main sewer line or plumbing lines are easily accessible in the basement, you can tie into the existing system. This option is typically the most straightforward and cost-effective. However, keep in mind that you may need to convert any below-grade sewage pipes to an above-grade sewage ejector system to ensure proper drainage.
Option 2: Up-Flush Toilet Systems: If tying into existing plumbing lines is not feasible or involves extensive excavation, an up-flush toilet system may be a suitable alternative. This system utilizes a macerating pump to grind waste and push it upward to the main sewer line. Up-flush toilet systems can be installed in locations away from existing plumbing lines, providing flexibility in basement bathroom layouts.
Option 3: Saniflo Systems: Similar to up-flush toilet systems, Saniflo systems use a macerating pump to break down waste and pump it away. These systems can handle not only toilets but also sinks, showers, and bathtubs. Saniflo systems are compact and can be installed in confined spaces, making them a popular choice for basement bathrooms.
Option 4: Sewage Ejector Systems: In cases where the basement is below the main sewer line, a sewage ejector system may be necessary. This system collects wastewater from fixtures and pumps it upward to the main sewer line. Sewage ejector systems require a dedicated pit with a pump to handle the wastewater, and professional installation is recommended for optimal performance.
It’s important to consult with a professional plumber to determine the most suitable plumbing option for your basement bathroom. They can assess the existing plumbing infrastructure and help you make the right choice based on your specific needs and budget.
Additionally, when planning the plumbing layout for your basement bathroom, consider the placement of fixtures and the necessity for additional fixtures such as sinks, showers, and bathtubs. Proper pipe sizing and venting should also be addressed to ensure efficient drainage and prevent clogs.
By selecting the appropriate plumbing option and designing an effective plumbing layout, you can ensure that your basement bathroom operates smoothly and meets your requirements.
Ventilation in Basement Bathrooms
Ventilation is a critical aspect of basement bathrooms to remove excess moisture, control odors, and prevent the growth of mold and mildew. Due to the limited natural airflow in basements, proper ventilation systems must be implemented to ensure a healthy and comfortable bathroom environment.
Exhaust Fans: Installing an exhaust fan is the most common and effective method of ventilating a basement bathroom. The exhaust fan helps to remove humid air, odors, and pollutants, allowing fresh air to circulate. Choose a fan with sufficient airflow capacity for the size of the bathroom. Additionally, consider installing a timer or humidity sensor to automatically control the operation of the fan.
Window or Light Shaft: If possible, incorporating a window or light shaft in the basement bathroom can provide natural ventilation. This allows for the exchange of stale air and the introduction of fresh air. However, it’s important to ensure that the window or light shaft is properly sealed and equipped with appropriate screens or covers to prevent water infiltration and insect entry.
Ventilation System: In some cases, a standalone ventilation system may be required to adequately ventilate a basement bathroom. These systems consist of ductwork and fans that draw out damp air and introduce fresh air from the outside. Consult with a ventilation professional to determine the best system for your specific needs.
Remember to position exhaust fans or ventilation systems in a strategic location to maximize their effectiveness. Ideally, the fan or system should be placed near the shower or bathtub to quickly remove moist air. Additionally, ensure that the ventilation system is vented to the outside of the house, rather than into the attic or other enclosed spaces, to prevent condensation and potential damage.
Maintaining proper ventilation in your basement bathroom is crucial for maintaining air quality and preventing moisture-related issues. Regularly clean and maintain exhaust fans or ventilation systems to keep them functioning optimally. Additionally, monitor the humidity levels in the bathroom and take necessary steps to control excess moisture, such as using a dehumidifier if needed.
By implementing effective ventilation measures, you can ensure a comfortable and healthy environment in your basement bathroom.
Waterproofing and Moisture Control
When it comes to basement bathrooms, waterproofing and moisture control are of utmost importance. Basements are prone to moisture issues, and without proper protection, water damage and mold growth can occur. Implementing effective waterproofing techniques and moisture control measures are essential for a successful and long-lasting basement bathroom.
Exterior Waterproofing: Start by examining the exterior of your basement and address any potential sources of water intrusion. Ensure that the foundation is properly sealed and that gutters and downspouts are directing water away from the foundation. Consider installing an exterior drainage system, such as a French drain, to divert water away from the basement walls.
Interior Waterproofing: Apply a waterproofing membrane or coating to the interior of the basement walls. This creates a barrier that prevents moisture from seeping through the walls and causing damage. Additionally, consider adding a vapor barrier on the interior walls and floor to further control moisture and prevent condensation.
Sealing Cracks: Inspect the basement walls and floor for any cracks or gaps. These can be potential entry points for water. Seal any cracks using an epoxy- or concrete-based sealant to prevent moisture infiltration.
Moisture-Resistant Materials: Select moisture-resistant materials for the bathroom walls, ceiling, and flooring. For walls, consider using mold-resistant drywall or cement backer board coated with a waterproofing membrane. For the ceiling, choose a moisture-resistant paint or consider installing a drop ceiling with mold-resistant tiles. As for the flooring, opt for materials like ceramic tiles, vinyl, or epoxy coatings, which are more resistant to moisture and can withstand potential water spills.
Proper Drainage: Install a floor drain in the basement bathroom to quickly remove water in case of leaks or spills. Ensure that the slope of the floor directs water towards the drain to prevent standing water and potential water damage.
Bathroom Fixtures: Choose bathroom fixtures that are designed for moisture-prone areas. Look for products that are labeled as water-resistant or waterproof, such as moisture-resistant paint for the walls and ceiling and waterproof flooring options.
Regular maintenance is crucial to prevent moisture-related issues in your basement bathroom. Keep an eye out for any signs of water infiltration or leaks, such as dampness, musty smells, or mold growth. Address any issues promptly to prevent further damage and protect the integrity of your basement.
By implementing effective waterproofing and moisture control strategies, you can create a basement bathroom that is resilient against water damage and provides a comfortable and safe space in your home.
When putting a bathroom in a basement, consider the location of existing plumbing lines to minimize the need for extensive new plumbing installation. This can help save time and money during the construction process.
Read more: How Do You Install A Floating Vanity
Creating a Layout for a Basement Bathroom
The layout of your basement bathroom is a crucial consideration that will impact both the functionality and aesthetics of the space. When planning the layout, take into account the available space, the location of existing plumbing lines, and the placement of fixtures.
Measurements and Space Planning: Start by measuring the dimensions of your basement and analyzing the available space for the bathroom. Consider the placement of doors, windows, and any existing structural elements that may affect the layout. Take into account the minimum clearances required for fixtures and ensure there is enough space for comfortable movement within the bathroom.
Placement of Fixtures: Determine where you want to place the main fixtures in your basement bathroom, such as the toilet, sink, and shower/bathtub. You may need to work around any existing plumbing lines or consider alternative plumbing options to achieve your desired layout. Ensure that there is enough room around each fixture for ease of use and proper functionality.
Flow and Accessibility: Consider the flow of the bathroom and how you will move between the various fixtures. Pay attention to the placement of doors and ensure that they do not obstruct the use of any fixtures. If you plan on making your basement bathroom accessible for individuals with mobility challenges, ensure that there is enough space for wheelchair maneuverability and consider adding grab bars or other accessibility features.
Lighting and Electrical Outlets: Determine the placement of light fixtures to provide adequate lighting throughout the bathroom. Consider both artificial lighting options, such as overhead lights and vanity lights, as well as natural lighting if there are windows or light shafts in the basement. Additionally, plan the location of electrical outlets to accommodate any appliances, such as hair dryers or electric shavers.
Once you have finalized the layout, consider creating a detailed floor plan or seeking the assistance of an architect or interior designer to ensure that everything is properly designed and will fit within the space.
By carefully planning the layout of your basement bathroom, you can optimize the functionality, flow, and aesthetics of the space, creating a comfortable and visually appealing environment.
Installing Fixtures in a Basement Bathroom
Installing fixtures in a basement bathroom involves connecting the plumbing lines, mounting the fixtures, and ensuring proper functionality. Here are the steps to follow when installing the main fixtures in your basement bathroom:
Toilet: Start by installing the toilet. Begin by placing a wax ring on the flange of the drain pipe. Align the toilet bowl over the flange and press down firmly to secure it. Attach the tank to the bowl, following the manufacturer’s instructions. Connect the water supply line to the toilet tank and tighten the fittings. Finally, check for any leaks and ensure that the toilet is securely mounted to the floor.
Sink: Mount the sink following the manufacturer’s instructions. Install the faucet and connect the water supply lines, ensuring that the hot and cold lines are correctly connected. Apply plumber’s tape to the threaded connections to prevent leaks. Secure the sink to the wall or countertop, depending on the design. Test the faucet for any leaks and check that the sink drains properly.
Shower or Bathtub: If you are installing a shower or bathtub, position the fixture in the designated space. Connect the plumbing lines to the showerhead, bathtub spout, and any additional features, such as a handheld showerhead or jets. Ensure that all connections are tight and properly sealed. Install the shower or bathtub surround according to the manufacturer’s instructions, ensuring a watertight seal. Test the fixtures for proper water flow and drainage.
Additional Fixtures: If you plan to include additional fixtures in your basement bathroom, such as a bidet, urinal, or second sink, follow the manufacturer’s guidelines for installation. Connect the necessary plumbing lines and ensure that all connections are secure.
During the installation process, it’s important to check for any leaks, both in the connections and the fixtures themselves. Test the water flow, drainage, and functionality of each fixture to ensure they are in proper working order.
If you are uncomfortable with or unsure about the installation process, it is recommended to hire a professional plumber to handle the task. They will have the expertise and knowledge to ensure that the fixtures are installed correctly, minimizing the risk of leaks and plumbing issues.
By properly installing the fixtures in your basement bathroom, you can create a functional and enjoyable space that meets your needs and enhances the overall look of your bathroom.
Lighting and Electrical Considerations
Proper lighting and electrical considerations are crucial for creating a functional and inviting basement bathroom. Here are some considerations to keep in mind:
Natural Lighting: If your basement has windows or light shafts, take advantage of natural light. Ensure that the window coverings are suitable for a bathroom setting, providing privacy while allowing light to filter through. Use light-colored curtains or blinds that are moisture-resistant.
Artificial Lighting: Plan your artificial lighting carefully to provide adequate illumination throughout the bathroom. Start with ambient lighting, which creates overall illumination. This can be achieved through ceiling-mounted fixtures or recessed lighting. Consider using LED lights for their energy efficiency and longevity.
Vanity Lighting: Proper lighting around the vanity is essential for tasks such as applying makeup or shaving. Install wall-mounted sconces or overhead vanity lights on either side of the mirror to minimize shadows on the face. Ensure that the lighting fixtures are moisture-resistant and compliant with the bathroom’s electrical code requirements.
Dimmer Switches: Incorporate dimmer switches for adjustable lighting levels. This allows you to create different atmospheres in the bathroom, from bright and functional to soft and relaxing. Dimming the lights can also help create a soothing ambiance for a spa-like experience.
Electrical Outlets: Determine the placement of electrical outlets for powering appliances such as hairdryers, electric shavers, or electric toothbrushes. Follow electrical code guidelines regarding the distance of outlets from water sources to ensure safety. Consider adding outlets with built-in USB ports for convenient charging of electronic devices.
GFCI Protection: Install Ground Fault Circuit Interrupter (GFCI) outlets in the bathroom to provide enhanced safety. GFCI outlets are designed to protect against electric shock by quickly shutting off the power if there is a ground fault. This is particularly important in areas where water is present.
Lighting Controls: Consider utilizing motion sensors or timers to control the lighting in your basement bathroom. Motion sensors automatically turn on the lights when someone enters the room and turn them off when the room is vacant, leading to energy savings. Timers can be used to set a specific duration for the lights to operate.
Ventilation Fan: Ensure that your ventilation fan is properly wired and functional. Install a separate switch or incorporate it into a multi-function switch to control both the fan and lighting. The fan should be vented to the outside to expel humid air and odors effectively.
During the installation process, it’s important to follow local electrical codes and regulations. If you are not confident in your electrical skills, it’s recommended to hire a licensed electrician to handle the wiring and installation of lighting fixtures and electrical outlets.
By carefully considering your lighting and electrical needs, you can create a basement bathroom that is well-lit, functional, and safe.
Flooring Options for Basement Bathrooms
Selecting the right flooring for your basement bathroom is important to ensure durability, water resistance, and overall aesthetics. Considering the moisture-prone nature of basements, it’s crucial to choose flooring materials that can withstand potential water exposure. Here are some popular options:
Ceramic or Porcelain Tile: Ceramic or porcelain tile is a common choice for basement bathrooms due to its excellent water resistance and durability. Tiles are available in various colors, patterns, and sizes, allowing for customization to match your desired style. Additionally, they are easy to clean and maintain, making them ideal for a bathroom environment.
Vinyl Flooring: Vinyl flooring is another popular option for basement bathrooms. It comes in a wide range of styles, including luxury vinyl planks (LVP) and luxury vinyl tiles (LVT). Vinyl is highly water-resistant and can effectively withstand moisture, making it a suitable choice for basement environments. It also offers a softer and more comfortable feel underfoot compared to ceramic tiles.
Epoxy Coatings: Epoxy flooring is a durable and seamless option for basement bathrooms. It creates a glossy, smooth surface that is easy to clean and highly resistant to water, stains, and chemicals. Epoxy coatings can be customized with various colors and finishes, allowing for a unique and visually appealing bathroom floor.
Natural Stone: Natural stone, such as granite or marble, can add a touch of elegance and luxury to your basement bathroom. However, it’s important to choose a stone that is suitable for wet areas and properly seal it to prevent water damage. Keep in mind that natural stone may require regular maintenance to keep its appearance and ensure its longevity.
Engineered Wood: Engineered wood flooring provides the warmth and aesthetic appeal of hardwood but offers better resistance to moisture. Engineered wood is constructed with layers of wood veneer topped with a protective finish, making it more resistant to water damage compared to solid hardwood flooring. However, it’s crucial to choose an engineered wood product specifically designed for moisture-prone areas like basements.
Laminate Flooring: Laminate flooring is a budget-friendly option that mimics the look of hardwood or stone. While laminate is water-resistant to some extent, it is important to choose a specifically designed product for bathroom use. Ensure that the edges are properly sealed to prevent water seepage between the laminate planks.
It’s essential to note that regardless of the flooring material you choose, proper installation is crucial to ensure its longevity and performance. Be sure to follow the manufacturer’s guidelines and consider hiring a professional installer for best results.
Ultimately, the flooring option for your basement bathroom will depend on your personal preference, budget, and the overall style you wish to achieve. By selecting a flooring material that is water-resistant and suitable for basement conditions, you can create a beautiful and practical bathroom space.
Read more: What Do You Put In A Toaster?
Final Thoughts and Tips for Basement Bathroom Installations
As you embark on the installation of a basement bathroom, here are some final thoughts and tips to consider:
Plan and Prepare: Take the time to carefully plan and prepare for your basement bathroom installation. Consider all the factors discussed in this article, such as permits, building codes, waterproofing, and layout. Create a detailed plan and timeline to ensure a smooth and successful project.
Hire Professionals if Needed: Depending on your level of expertise and comfort with plumbing, electrical work, and construction, it may be wise to hire professionals for certain aspects of the installation. Plumbing, electrical, and waterproofing tasks are best left to trained professionals who can ensure proper installation and compliance with regulations.
Waterproof and Moisture Control: Implement effective waterproofing and moisture control measures to protect your basement bathroom from water damage and mold growth. Utilize appropriate materials and techniques to prevent moisture infiltration, and regularly inspect for any signs of water intrusion or leaks.
Focus on Ventilation: Proper ventilation is essential to maintain air quality and prevent mold and mildew growth. Install an exhaust fan or consider a ventilation system to remove excess humidity and odors. Ensure that the ventilation is vented to the outside to prevent condensation and moisture buildup.
Safety First: Prioritize safety throughout the installation process. Use proper personal protective equipment (PPE) when working with tools and materials, and ensure that all electrical work is done by a licensed professional. Adhere to local building codes and regulations to create a safe and compliant basement bathroom.
Consider Accessibility: If you anticipate using the basement bathroom for guests or individuals with mobility challenges, consider incorporating accessibility features. Install grab bars, wider doorways, and a spacious layout that allows for wheelchair maneuverability. Consult with professionals who specialize in accessible design to implement the necessary modifications.
Invest in Quality Fixtures and Finishes: Choose fixtures and finishes that are durable and designed for moisture-prone environments. Opt for water-resistant materials and invest in fixtures with a solid warranty to ensure their longevity. Quality fixtures and finishes will enhance the overall aesthetics and functionality of your basement bathroom.
Maintain Regular Maintenance: Once your basement bathroom is complete, be proactive in its maintenance. Regularly check for signs of water leaks, mold growth, or any other issues that may arise. Attend to any repairs promptly to prevent further damage and ensure the long-term functionality of the space.
With proper planning, attention to detail, and adherence to the tips provided, you can successfully install a functional and visually appealing basement bathroom. Enjoy the convenience and value that this additional space brings to your home!
Frequently Asked Questions about How Do You Put A Bathroom In A Basement
Was this page helpful?
At Storables.com, we guarantee accurate and reliable information. Our content, validated by Expert Board Contributors, is crafted following stringent Editorial Policies. We're committed to providing you with well-researched, expert-backed insights for all your informational needs.
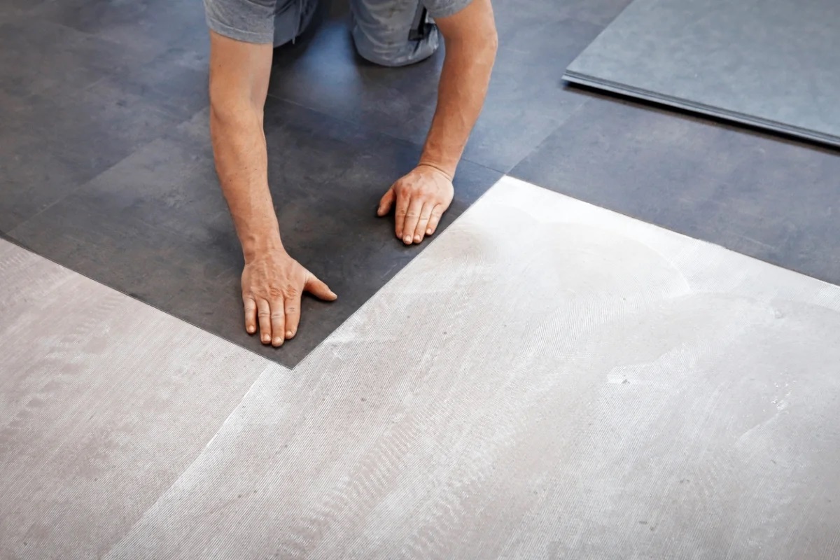
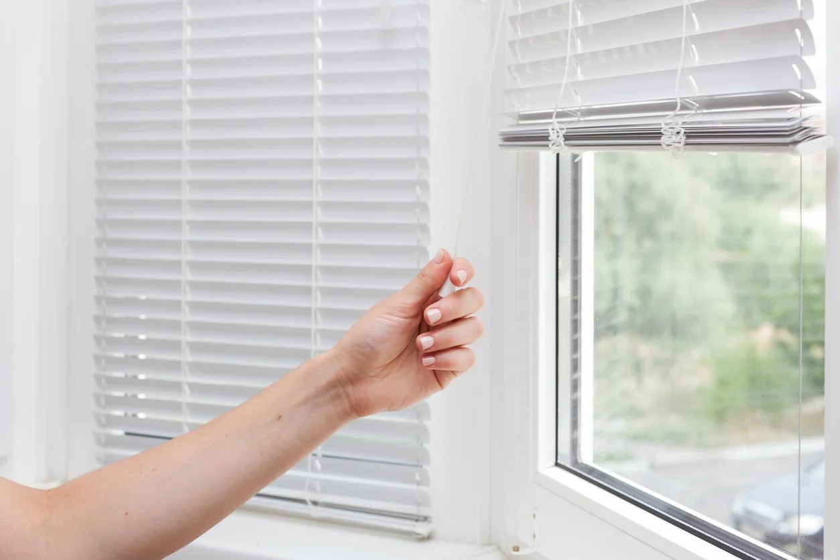

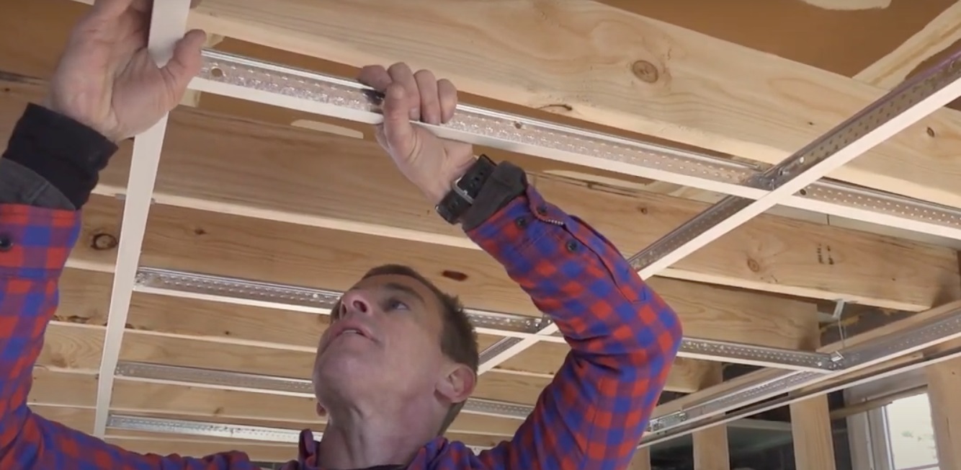
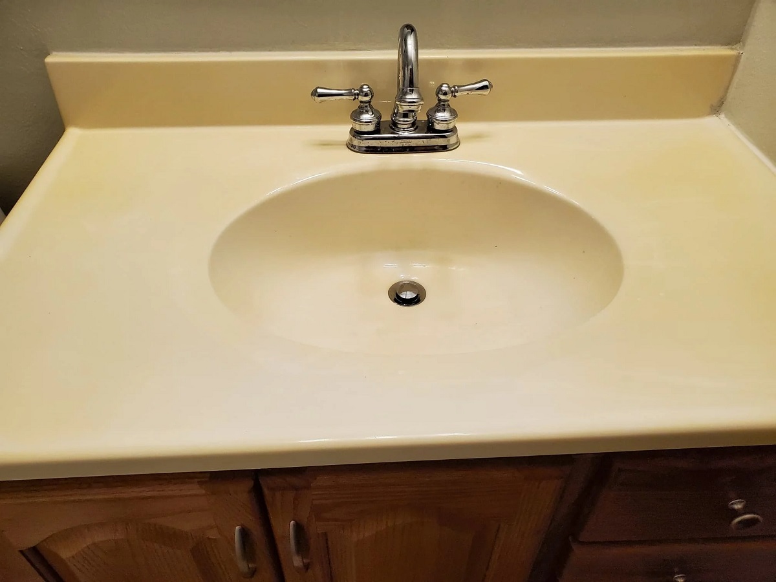

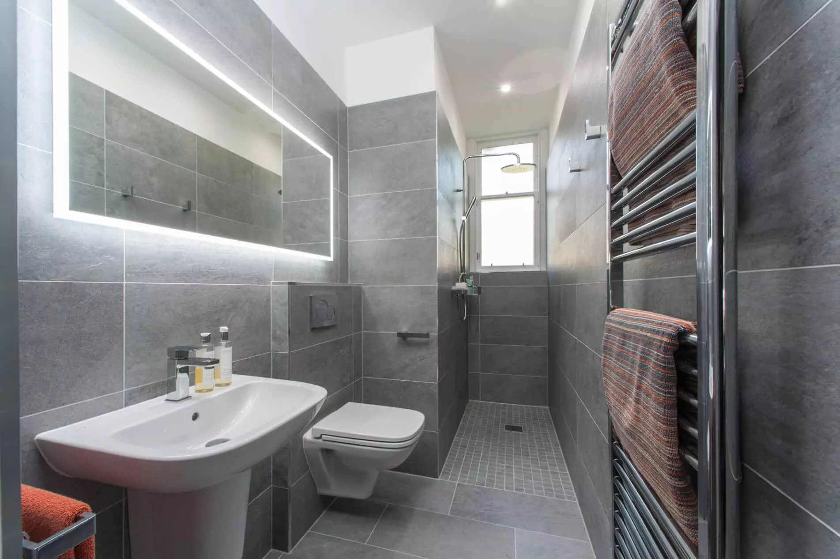


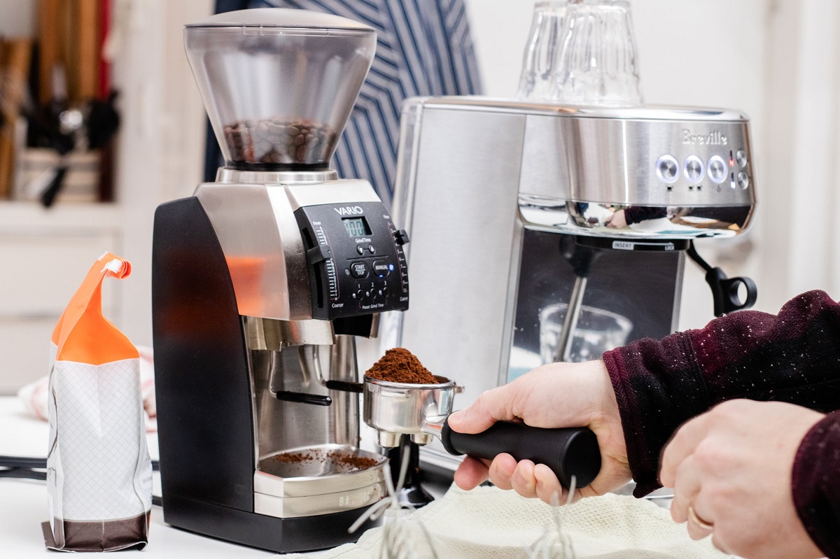
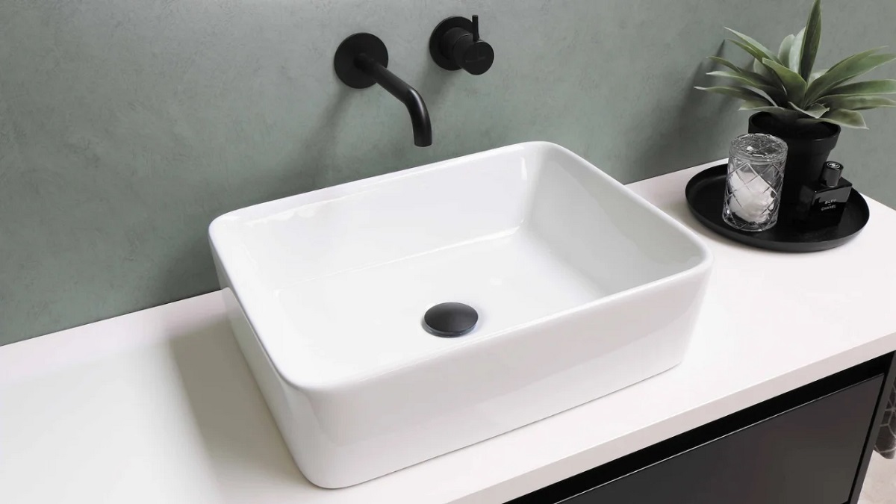

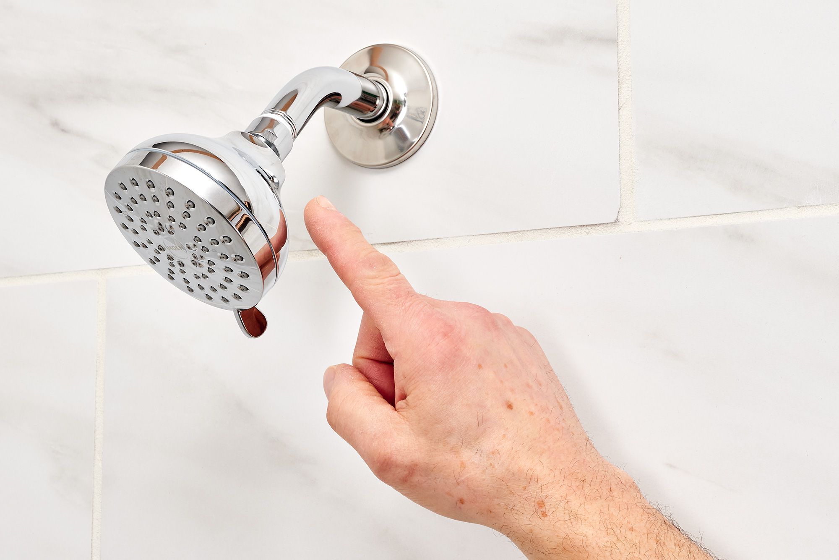

0 thoughts on “How Do You Put A Bathroom In A Basement”