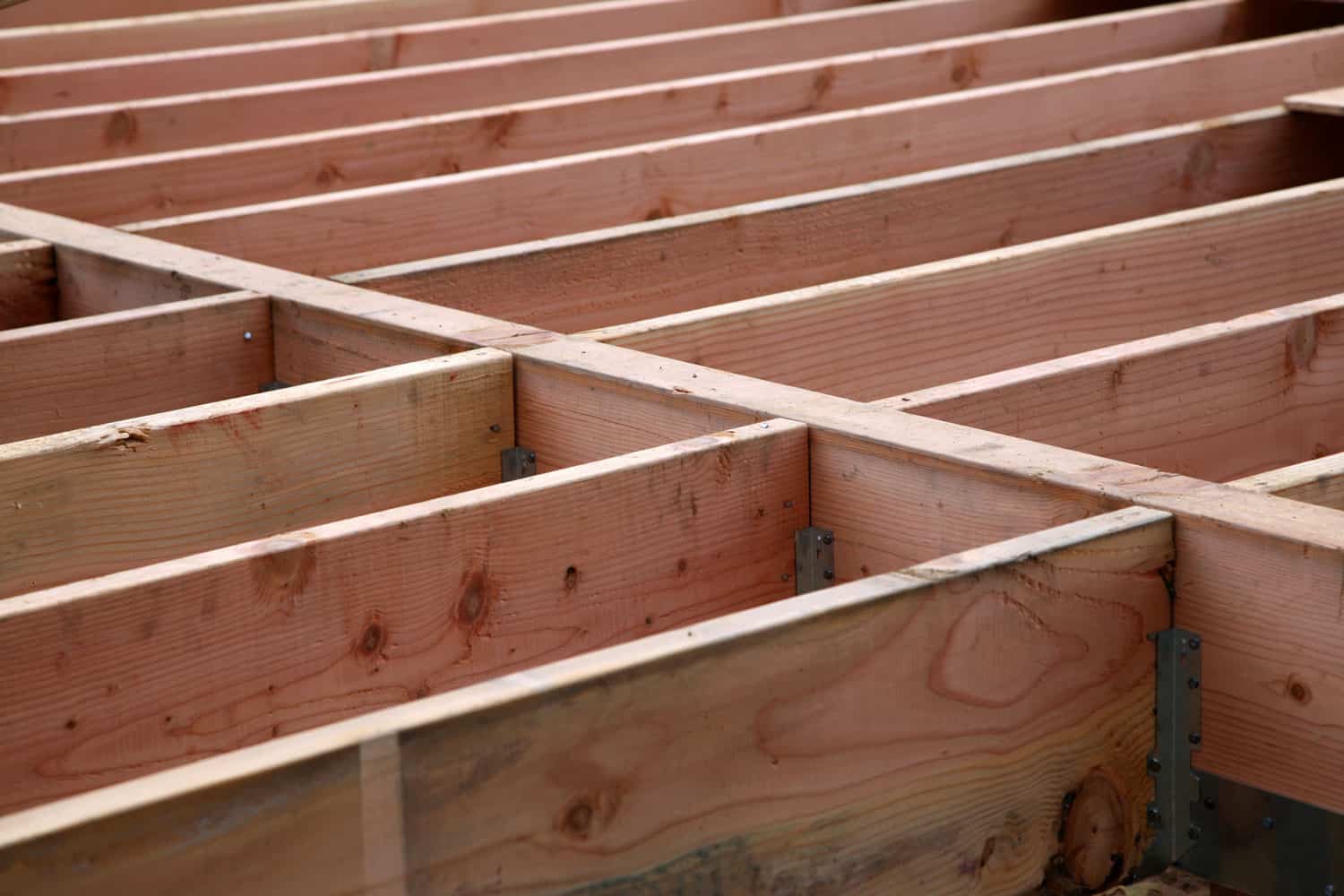

Articles
How Far Can A 2X6 Floor Joist Span
Modified: May 6, 2024
Learn how far 2x6 floor joists can span and get expert advice in this comprehensive article. Find out the limits and best practices for your flooring project.
(Many of the links in this article redirect to a specific reviewed product. Your purchase of these products through affiliate links helps to generate commission for Storables.com, at no extra cost. Learn more)
Introduction
When it comes to constructing a solid and durable floor, understanding the span capabilities of your floor joists is of utmost importance. Floor joists play a vital role in supporting the weight of your flooring and any load it carries, such as furniture and occupants. They span the distance between supporting walls or beams, ensuring the structural integrity of your floor system.
In this article, we will explore the topic of how far 2×6 floor joists can span. We will discuss the factors that affect joist span, the standard guidelines for joist span, and considerations for longer spans. By understanding these concepts, you will be better equipped to make informed decisions regarding your floor joist spacing and support, ensuring a safe and long-lasting floor throughout your home.
Key Takeaways:
- Proper support and understanding of load requirements are crucial for determining the maximum span of 2×6 floor joists, ensuring a safe and durable floor system that complies with building codes and standards.
- When dealing with longer span requirements, consulting with professionals and considering engineered solutions are essential for maintaining the structural integrity and load-bearing capacity of the floor system.
Read more: How Far Can 2×6 Ceiling Joist Span
Understanding Floor Joists and Span
Before delving into the specifics of joist span, it is crucial to have a clear understanding of what floor joists are and their significance in a construction project. Floor joists are horizontal structural members that support the weight of the floor and any loads placed upon it. They are typically made from wood, engineered wood, or steel, and are arranged in a parallel pattern to form the base of the floor system.
The span refers to the distance that a floor joist can safely cover without sagging or compromising the structural integrity of the flooring system. It is influenced by various factors like the dimensions of the joists, the materials used, the load it needs to support, and the spacing between joists.
The span capabilities of floor joists are determined based on building codes and standards set by local authorities. These guidelines are in place to ensure that the floor system can support the expected loads without experiencing excessive deflection or failure.
Factors Affecting Joist Span
Several factors come into play when determining the maximum span for floor joists. Understanding these factors is essential for maintaining a structurally sound and safe floor system.
1. Joist Material and Size: The material and size of the floor joists significantly impact their span capabilities. Different materials, such as wood or steel, have varying load-bearing capacities. Additionally, larger-sized joists can span a greater distance than smaller ones. 2. Load Requirements: The intended use of the floor and the anticipated load it will bear also influence the span of the joists. For example, a floor designed for residential use will have different load requirements than a commercial or industrial floor. 3. Live Load and Dead Load: Live load refers to the variable loads that a floor must support, such as furniture, occupants, and temporary items, while dead load refers to the permanent weight of the structural components and the floor covering itself. The combination of these loads affects the span capabilities of the joists. 4. Spacing Between Joists: The spacing between floor joists plays a crucial role in determining their maximum span. In general, the closer the joists are spaced, the shorter the span they can safely cover. 5. Deflection Limits: Building codes often specify deflection limits, which define the maximum amount of bending or sagging allowed for a floor system. These limits are in place to ensure a comfortable and structurally sound floor. It is important to consult local building codes and engineering professionals to determine the specific requirements and limitations for joist span in your area. These factors will guide you in selecting the appropriate size, material, and spacing for your floor joists to ensure a safe and durable floor system.
Standard Joist Span Guidelines
Building codes and industry standards provide guidelines for determining the maximum span of floor joists. These guidelines take into account factors such as the material, size, and spacing of the joists, as well as the expected load requirements. Adhering to these guidelines is crucial for ensuring the structural integrity and safety of the floor system.
The specific guidelines may vary depending on your location and the type of construction project. However, the following general standards are commonly used in residential construction: 1. Wood Joists: For residential construction, 2×6 lumber is a common choice for floor joists. The standard span for 2×6 wood joists is typically around 9 to 11 feet for live loads, with a maximum deflection limit of L/360. This means that the floor cannot deflect more than 1/360th of its span length. 2. Engineered Wood Joists: Engineered wood products, such as I-joists and LVL (laminated veneer lumber), offer enhanced strength and stability compared to traditional wood joists. The span capabilities of engineered wood joists vary depending on the manufacturer and specific product. It is important to refer to the manufacturer’s guidelines for accurate span information. 3. Steel Joists: Steel joists are commonly used in commercial and industrial construction. The span capabilities of steel joists depend on factors such as the material thickness, height, and spacing. Steel joists are typically engineered and designed by professionals to meet the specific load requirements of the project. Bear in mind that these guidelines are general recommendations and may be subject to local building codes and engineering requirements. Factors such as additional loads, design specifications, and unique project conditions may necessitate customized calculations and professional input. It is crucial to consult with a qualified engineer or architect to assess your specific project requirements and determine the appropriate joist span guidelines to follow. They can perform load calculations and analyze various factors to ensure that your floor system meets the necessary safety standards.
Evaluating Load Requirements
When determining the appropriate span for floor joists, it is essential to evaluate the load requirements specific to your construction project. This involves considering both the live load and dead load that the floor will bear.
1. Live Load: The live load refers to the weight the floor must support due to occupants, furniture, and any temporary or movable items. Different areas of a building may have different live load requirements. For example, a residential floor may have a lower live load requirement than a commercial or industrial floor. It is important to consult local building codes or industry standards to determine the live load requirements for your specific project. 2. Dead Load: The dead load encompasses the permanent weight of the floor itself, as well as the weight of any structural elements, such as beams, subflooring, and finishes. It is important to accurately calculate the dead load to ensure that the floor joists can adequately support the weight. To evaluate the load requirements, you can follow these steps: 1. Determine the intended use of the floor: Residential, commercial, or industrial. 2. Consult building codes or industry guidelines: Identify the live load requirements specific to your project. 3. Calculate the dead load: Consider the weight of the floor materials, finishes, structural elements, and any permanent fixtures or equipment. 4. Combine the live load and dead load: Add the values of the live load and dead load to determine the total load the floor joists need to support. Once you have determined the load requirements, you can use this information to select the appropriate floor joist size, material, and spacing. It is crucial to consult with a qualified engineer or architect to ensure accurate load calculations and adherence to local building codes or standards. This will help to ensure the structural integrity and safety of your floor system.
The maximum span for 2×6 floor joists is typically 9 feet for live loads and 11 feet for dead loads. Always consult local building codes and a structural engineer for specific requirements.
Read more: How Far Can 2X6 Decking Span
Maximum Span for 2×6 Floor Joists
When it comes to determining the maximum span for 2×6 floor joists, several factors need to be considered, including the material, grade, spacing, and load requirements. While specific guidelines may vary based on local building codes and engineering requirements, there are some general recommendations to keep in mind.
Standard 2×6 lumber is commonly used for residential floor joists. The maximum span for 2×6 floor joists can depend on a variety of factors, including the species and grade of the lumber, as well as the spacing between joists. To ensure a safe and structurally sound floor system, it is essential to consult local building codes and engineering professionals for accurate guidelines specific to your project. In general, for live loads in residential construction, 2×6 floor joists can span approximately 9 to 11 feet. However, it is crucial to note that this is a rough estimate and should be used as a starting point for further evaluation. The actual maximum span will depend on several factors, including the species and grade of the lumber, the specific load requirements of the project, and the regional building codes that govern your area. Furthermore, it is important to consider the deflection limits set by local building codes. Deflection refers to the bending or sagging of the floor joists under load. Most building codes specify deflection limits, typically measured as a ratio of the joist span length. For example, the maximum allowable deflection may be L/360, meaning the floor cannot deflect more than 1/360th of its span length. To determine the maximum span for 2×6 floor joists accurately, it is advisable to consult with a qualified engineer or architect. They can consider the specific project requirements, load calculations, and regional building codes to provide precise guidelines for your floor system. It is important to ensure that the chosen span for 2×6 floor joists provides adequate strength and support. This will ensure the longevity and safety of your floor system, avoiding issues such as excessive deflection or structural failure. Therefore, seeking professional guidance is highly recommended in order to make informed decisions about the maximum span of your 2×6 floor joists.
Considerations for Longer Span
When designing a floor system with longer span requirements, additional considerations must be taken into account to maintain the structural integrity and load-bearing capacity of the floor. Here are some key factors to consider when dealing with longer span floor joists:
1. Joist Material: The material used for the joists plays a crucial role in determining their span capabilities. Engineered wood products, such as I-joists or laminated veneer lumber (LVL), offer greater strength and longer span capabilities compared to traditional solid wood joists. Consulting with a structural engineer or architect can help determine the most suitable material for longer spans. 2. Joist Size and Spacing: Increasing the size and decreasing the spacing of the joists can help accommodate longer spans. Larger joist dimensions, such as 2×8 or 2×10, provide additional strength and stiffness. Closer joist spacing can also minimize deflection and distribute the load more effectively. However, adjustments to the size and spacing must comply with local building codes and engineering guidelines. 3. Engineered Solutions: For longer spans, engineered solutions can provide optimal support and strength. This may involve incorporating additional support beams, using engineered floor trusses, or implementing post and beam systems to distribute the load more efficiently. These solutions should be designed and implemented by qualified professionals. 4. Load-Bearing Walls or Beams: Installing load-bearing walls or beams at strategic locations along the span can provide extra support and minimize deflection. These structural elements transfer the load to the foundation or other supporting structures, ensuring the stability of the floor system. 5. Building Codes and Regulations: Compliance with local building codes and regulations is crucial when designing a floor system with longer spans. Building codes provide specific guidelines and requirements for structural design, load limitations, and deflection limits. Consulting with an engineer or architect familiar with local codes will help ensure a safe and code-compliant floor system. It is important to note that longer span floor joists involve more complex design considerations and typically require professional input. Consulting with a structural engineer or architect can help assess the load requirements, determine the appropriate materials and sizing, and provide detailed calculations to ensure the structural integrity of the longer span floor system. By considering these factors and seeking professional guidance, you can ensure that your longer span floor system is safe, durable, and capable of supporting the intended loads with minimal deflection.
The Importance of Proper Support
Proper support is crucial for maintaining the structural integrity and longevity of a floor system. Without adequate support, floor joists can experience excessive deflection, sagging, or even structural failure. Here are several key reasons why proper support is essential:
1. Load Distribution: Proper support ensures that the weight and loads applied to a floor system are distributed evenly across the joists and transferred to the foundation or supporting structures. This prevents excessive stress on individual joists and helps maintain the overall stability and strength of the floor system. 2. Preventing Deflection: Deflection refers to the bending or sagging of floor joists under a load. Excessive deflection can lead to uneven floors, cracking of finishes, and other structural issues. Proper support, such as load-bearing walls, beams, or engineered solutions, helps minimize deflection and maintains a level and sturdy floor surface. 3. Load Capacity: Adequate support ensures that the floor system can safely carry the anticipated loads. Whether it’s the weight of occupants, furniture, appliances, or heavy equipment, proper support prevents overloading and potential structural failures. 4. Longevity and Durability: Proper support contributes to the long-term durability of the floor system. When the load is correctly distributed and supported, it reduces unnecessary stress on the joists, extending their lifespan and minimizing the risk of premature deterioration. 5. Compliance with Building Codes: Following local building codes is essential for a safe and legal construction project. Building codes outline specific requirements for joist spacing, support, and load-bearing capabilities. Proper support ensures compliance with these codes and regulations, avoiding potential penalties and ensuring a safe environment for occupants. To ensure proper support for a floor system, it is crucial to consult with a qualified engineer or architect. They will assess the specific project requirements, evaluate the loads, and provide detailed structural designs to ensure that the floor system is adequately supported. It is also important to consider regular inspections and maintenance of the floor system to identify any signs of sagging, cracking, or shifting. Promptly addressing any support or structural issues can help prevent further damage and ensure the ongoing stability and safety of the floor. In summary, proper support is vital for the stability, load capacity, and longevity of a floor system. By ensuring adequate support through proper design, construction, and adherence to relevant building codes, you can create a safe and durable floor that can withstand the intended loads and provide a solid foundation for your building or home.
Conclusion
Understanding the span capabilities of floor joists is essential for constructing a safe and structurally sound floor system. From the material and size of the joists to the spacing and support, each factor plays a crucial role in determining the maximum span.
Standard guidelines based on building codes provide a starting point for determining joist span. For 2×6 floor joists commonly used in residential construction, the span can range from 9 to 11 feet. However, it is critical to consult local codes and regulations, as well as consider load requirements and deflection limits, to ensure the most accurate and appropriate span for your specific project.
When dealing with longer span requirements, additional considerations come into play. Utilizing engineered wood joists, adjusting joist size and spacing, incorporating additional support elements, and complying with building codes are all important factors to ensure the stability and strength of a longer span floor system.
The importance of proper support cannot be overstated. Adequate support ensures load distribution, minimizes deflection, increases load capacity, and enhances the longevity and durability of the floor system. Compliance with building codes and seeking professional guidance from engineers or architects is essential in designing and constructing a floor system with proper support.
In conclusion, by understanding the factors that affect joist span, following standard guidelines, evaluating load requirements, considering longer span solutions, and emphasizing proper support, you can construct a floor system that meets safety standards, provides stability, and withstands the test of time. Prioritizing the integrity of the floor system will not only offer peace of mind but also contribute to a safe and comfortable living or working environment for years to come.
Curious about the nuts and bolts underpinning your home's floors? Dive deeper into the world of building basics with our detailed look at structural components. If you've ever wondered about the backbone that supports everything from your footsteps to your furniture, our article on what a floor joist is will shed light on this essential element of home construction. Don't miss out on understanding how these critical pieces fit into the bigger picture of your living space.
Frequently Asked Questions about How Far Can A 2X6 Floor Joist Span
Was this page helpful?
At Storables.com, we guarantee accurate and reliable information. Our content, validated by Expert Board Contributors, is crafted following stringent Editorial Policies. We're committed to providing you with well-researched, expert-backed insights for all your informational needs.
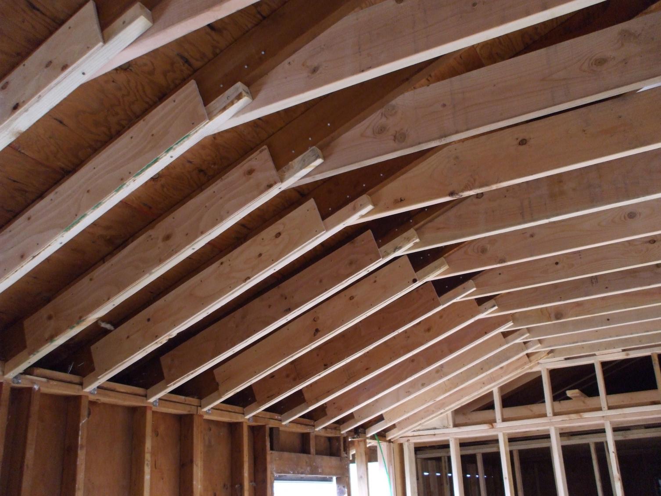

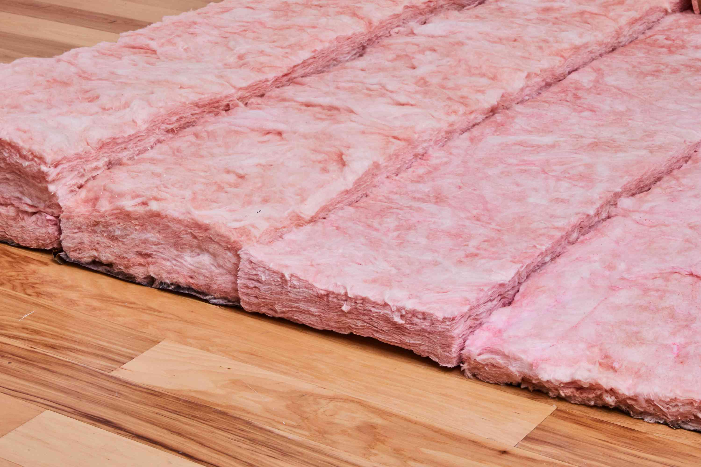
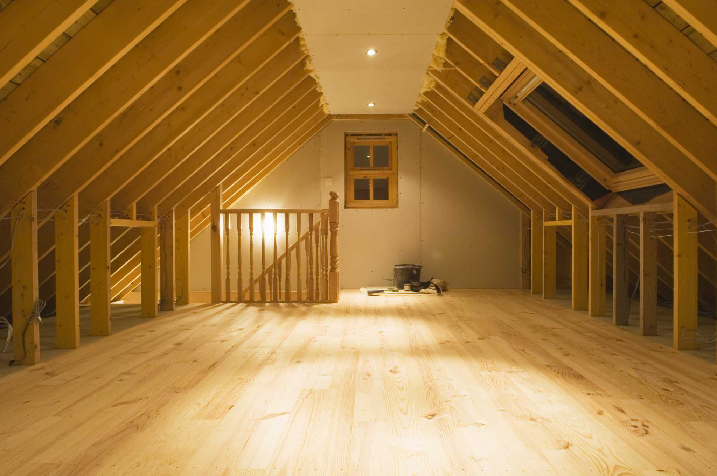
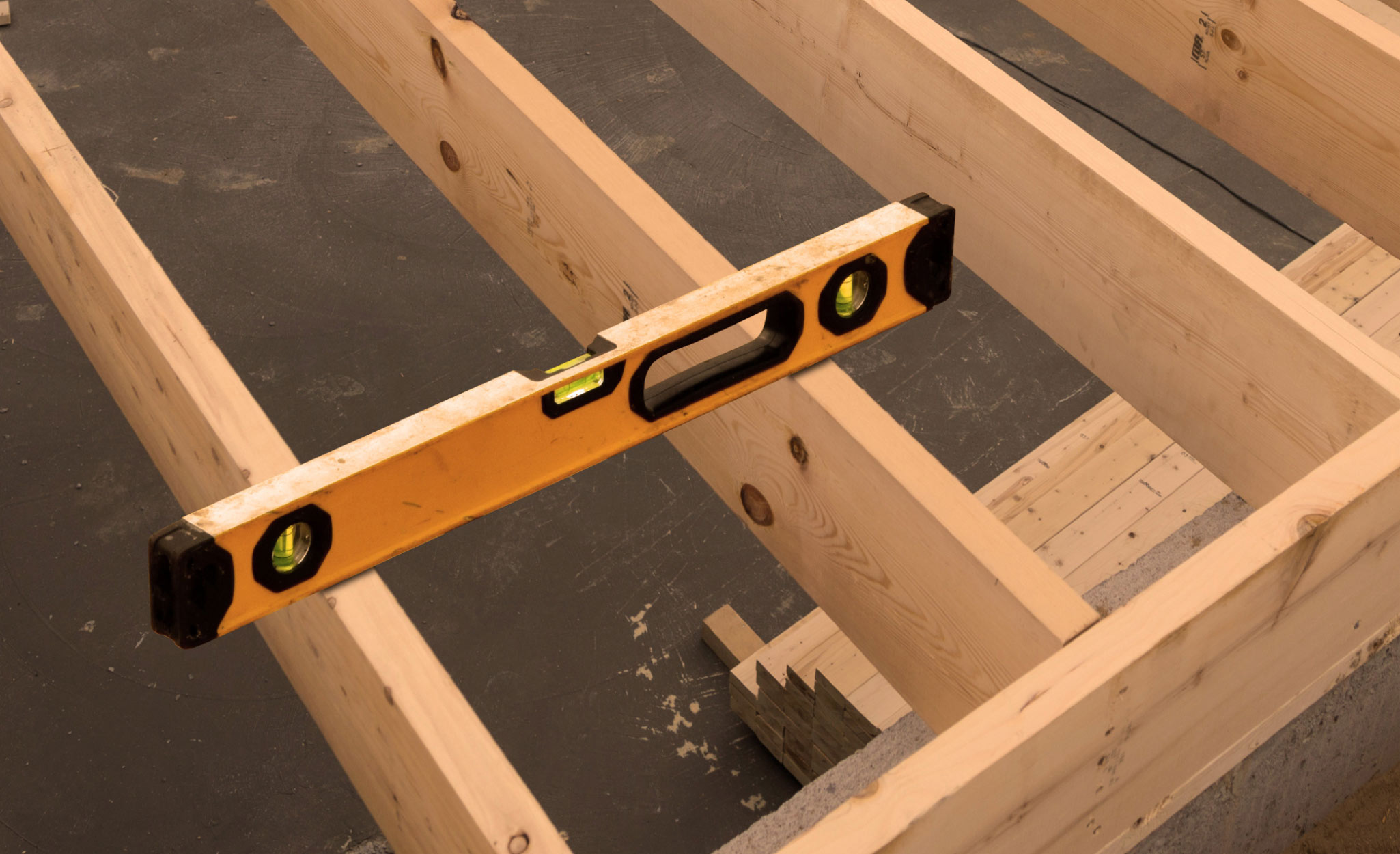
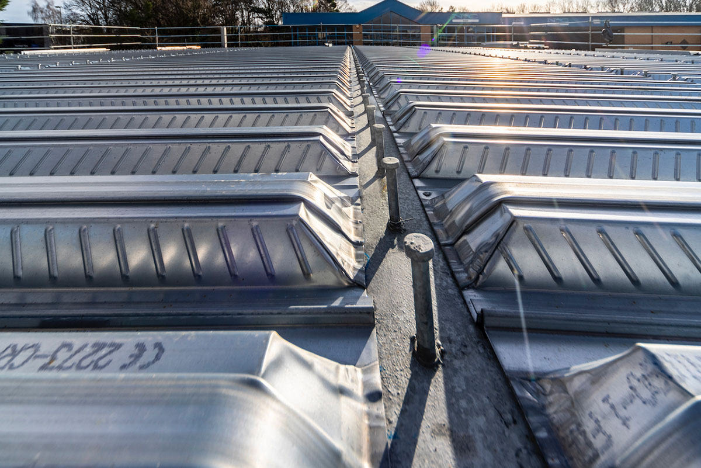
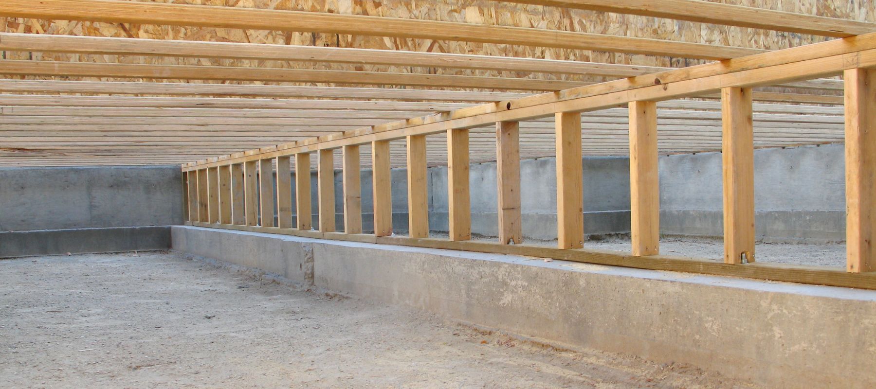
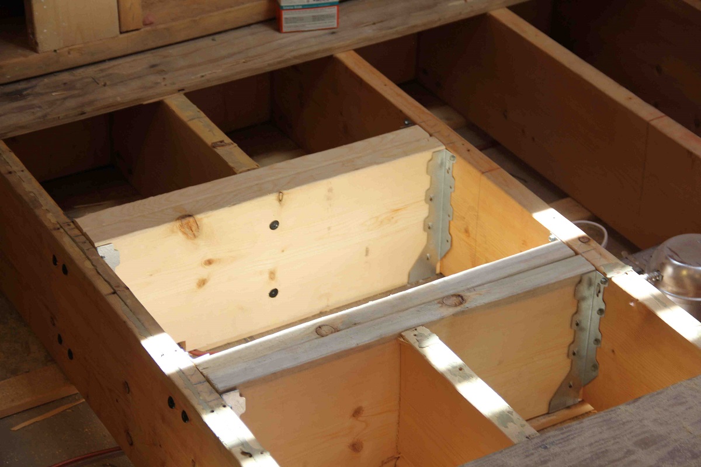
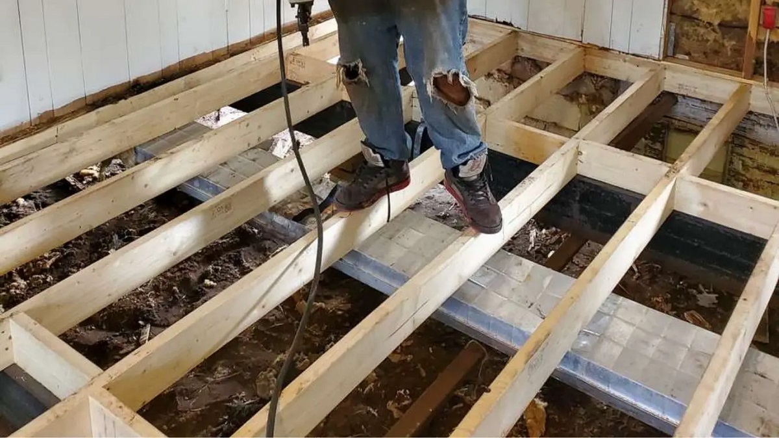

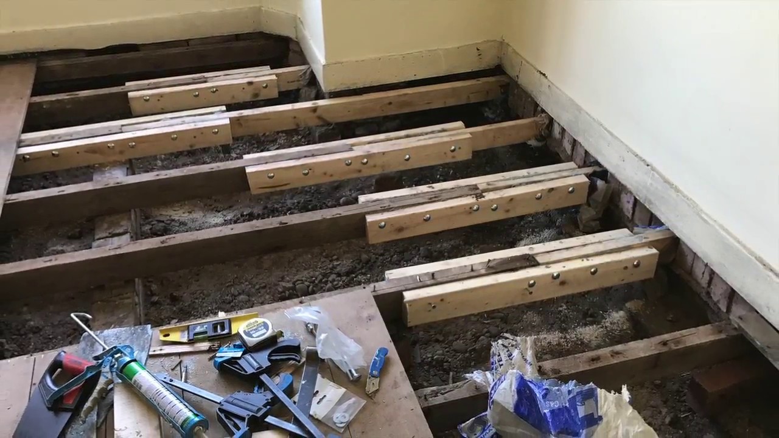
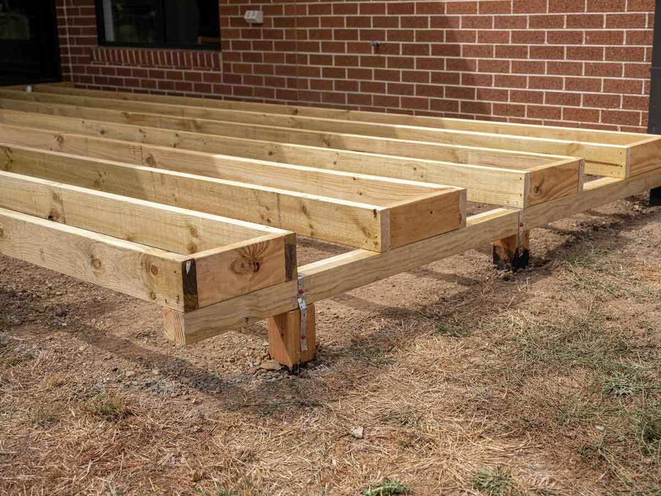
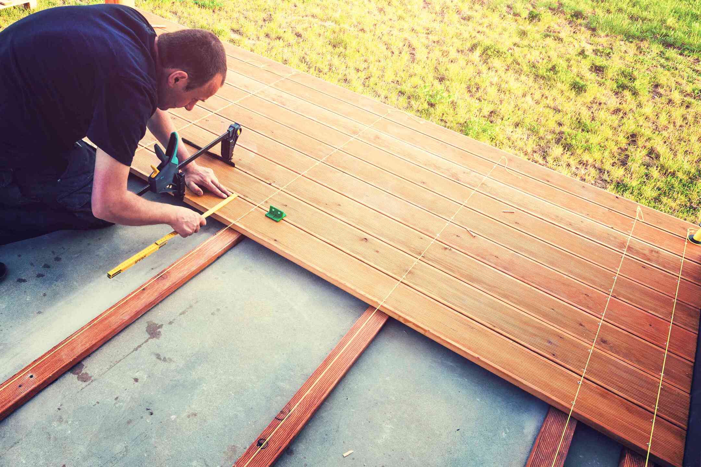
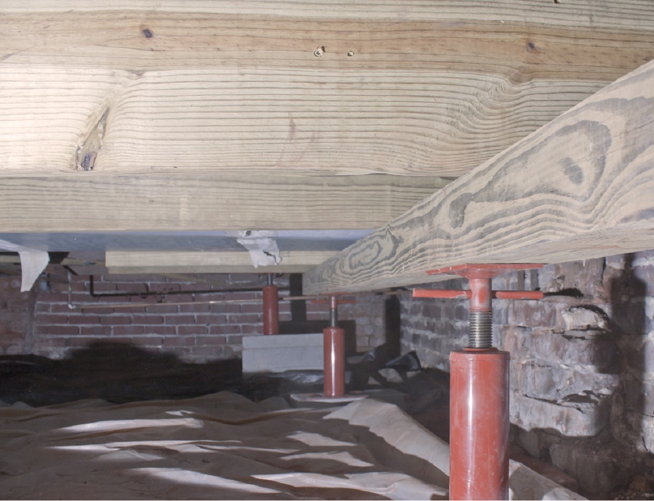

0 thoughts on “How Far Can A 2X6 Floor Joist Span”