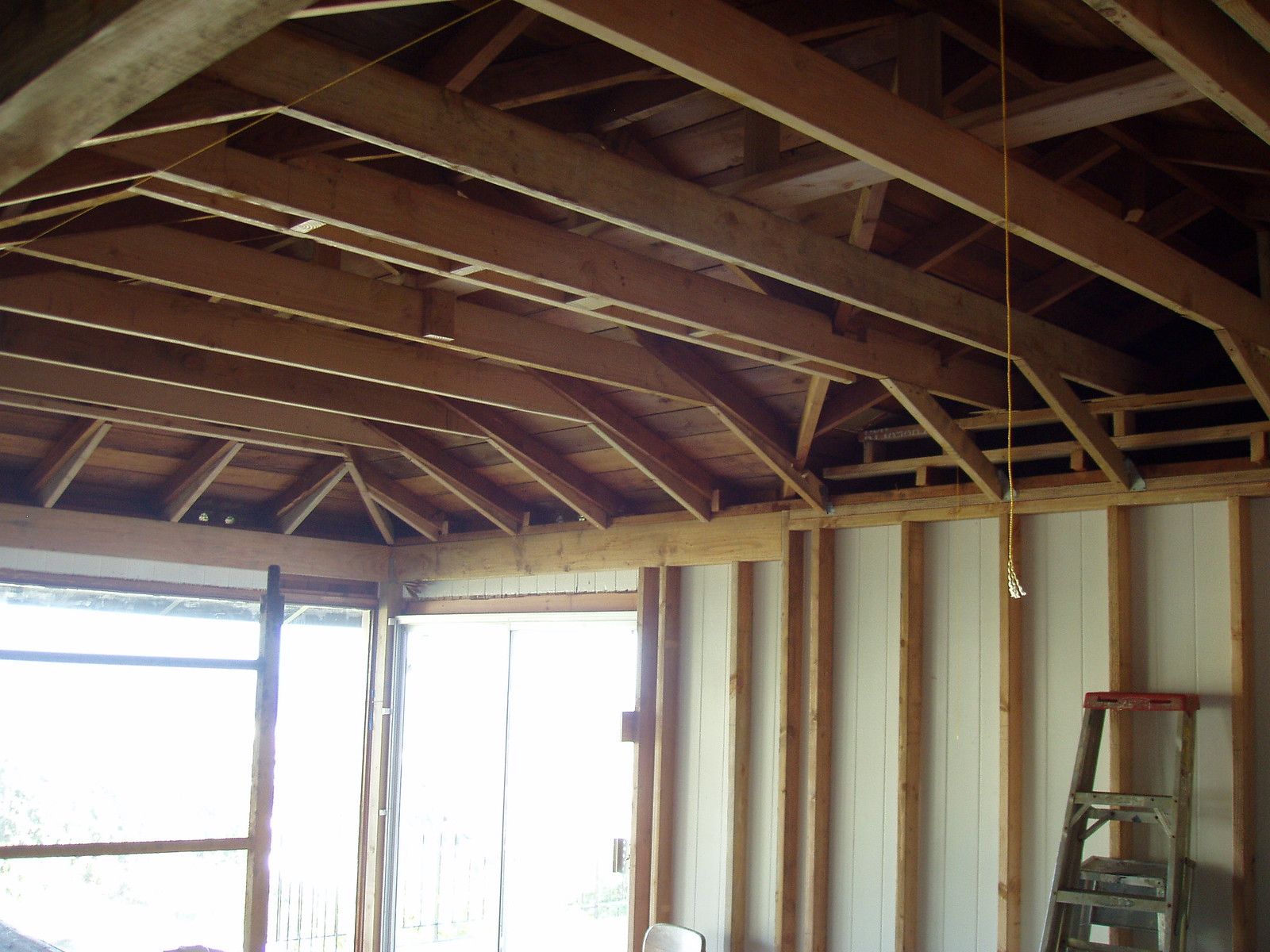

Articles
How Far Can 2×6 Ceiling Joist Span
Modified: May 6, 2024
Learn how far 2x6 ceiling joists can span in this informative article. Discover the guidelines and factors to consider for a strong and stable ceiling.
(Many of the links in this article redirect to a specific reviewed product. Your purchase of these products through affiliate links helps to generate commission for Storables.com, at no extra cost. Learn more)
Introduction
Ceiling joists play a crucial role in supporting the weight of the ceiling and any additional load placed on it. They are horizontal structural members that provide stability to the overall structure of a building. However, the span of ceiling joists can vary depending on several factors such as the weight they need to support, building codes and guidelines, and the type of materials used.
In this article, we will explore the various factors that affect the span of 2×6 ceiling joists. We will also discuss the importance of following building codes and guidelines, as well as the different techniques that can be employed to strengthen ceiling joists for longer spans.
Understanding the limitations and considerations related to ceiling joist span is crucial for homeowners, builders, and architects alike. A thorough understanding of these factors can ensure the structural integrity of the ceiling and prevent any potential issues in the future.
So, let’s dive into the details and learn more about how far 2×6 ceiling joists can span.
Key Takeaways:
- Understanding the factors affecting 2×6 ceiling joist span, including building codes, load weight, spacing, and material considerations, is crucial for ensuring safe and structurally sound ceilings.
- Employing strengthening techniques such as collar ties, sistering, and LVL beams can help achieve longer spans for 2×6 ceiling joists while maintaining structural integrity and safety.
Read more: How Far Can A 2X6 Floor Joist Span
Factors Affecting Ceiling Joist Span
Several factors come into play when determining the maximum span of 2×6 ceiling joists. Understanding these factors is vital to ensure the structural integrity and safety of the ceiling.
1. Building Codes and Guidelines: Building codes and guidelines set forth by local authorities and engineering standards play a significant role in determining the span of ceiling joists. These codes specify the maximum allowable span based on factors such as load requirements, occupancy type, and building materials.
2. Load Weight and Type: The weight that the ceiling joists need to support is a critical factor in determining their span. Different types of loads, such as dead loads (permanent fixtures and materials) and live loads (people, furniture, and dynamic loads), have different weight considerations that impact the span.
3. Snow Load: In regions with heavy snowfall, the design of the ceiling joists must account for the additional weight of snow accumulation. Snow load requirements vary depending on the geographical location and are typically specified in building codes.
4. Ceiling Finish: The type and weight of the ceiling finish, such as drywall, plaster, or suspended ceiling panels, can affect the span of the ceiling joists. Heavier finishes require shorter spans to ensure structural stability.
5. Spacing and Spans: The spacing between ceiling joists directly impacts their maximum span. Wider spacing between joists requires the joists to span a greater distance, resulting in a shorter maximum span. The span tables provided by engineering standards help determine the appropriate spacing and span for specific load requirements.
6. Material Properties: The type of materials used for the ceiling joists also affects their span. Different materials, such as wood, steel, or engineered lumber, have varying load-bearing capacities and structural properties that need to be taken into account.
7. Custom Requirements: Specific architectural designs, such as vaulted ceilings or open floor plans, may require customized ceiling joist spans. In such cases, consulting with a structural engineer or building professional is crucial to ensure the design meets safety standards.
It is important to note that these factors are interconnected, and any changes in one factor may require adjustments in other aspects of the ceiling joist design. Adhering to building codes, obtaining proper permits, and seeking professional advice will help ensure that the ceiling joists are designed and installed correctly.
Building Codes and Guidelines
Building codes and guidelines are a set of regulations established by local authorities and engineering standards that dictate the requirements for structural elements, including ceiling joists. These codes ensure the safety and integrity of buildings by providing guidelines on load capacity, spans, and other structural considerations.
When it comes to determining the span of 2×6 ceiling joists, it is crucial to consult the specific building codes and guidelines applicable to your region. These codes outline the maximum allowable span based on factors such as load requirements, occupancy type, and building materials.
Building codes are designed to address various types of loads that ceiling joists may encounter, including dead loads and live loads.
Dead loads refer to the permanent fixtures and materials in the building, such as the weight of the ceiling finish, lighting fixtures, and HVAC systems. These loads do not change over time and must be accounted for when determining the span of ceiling joists.
Live loads, on the other hand, are the dynamic loads that occur due to people, furniture, and other movable items within the building. Live loads have more significant variations and must be carefully considered to ensure the ceiling joists can support them safely. Specific guidelines within building codes determine the minimum live load requirements for different areas of a structure.
In addition to load requirements, building codes also provide guidelines for required factors of safety, fire resistance, and seismic design. These considerations can influence the design and span of ceiling joists to ensure the overall structural integrity of the building.
Building codes also specify the spacing between ceiling joists. The spacing requirements depend on factors such as the type of material used, the load capacity needed, and the size and weight of the ceiling finish. The spacing determines the maximum span, as wider spacing requires joists to span a greater distance and necessitates stronger support.
Adhering to building codes and guidelines is essential to ensure that ceiling joists meet the required standards. Compliance with these codes not only ensures the safety of occupants but also provides legal protection in case of investigations or insurance claims related to structural failures.
It is important to note that building codes are subject to updates and revisions periodically. Therefore, it is necessary to consult the latest versions of the codes and work with professionals, such as engineers and architects, to ensure compliance during the planning and construction process.
Understanding Load Weight and Type
When determining the span of 2×6 ceiling joists, it is essential to understand the weight they need to support and the different types of loads that can be placed upon them. This understanding will help in designing ceiling joists that can safely carry the load without compromising the structural integrity of the building.
The weight that ceiling joists need to support consists of two main types of loads:
1. Dead Loads: Dead loads refer to the permanent fixtures and materials in the building that do not change over time. These include the weight of the ceiling finish, insulation, lighting fixtures, HVAC systems, and any other permanent components. It is important to accurately account for the dead load when calculating the span of the ceiling joists, as this weight is constant and always present.
2. Live Loads: Live loads are dynamic loads that occur due to people, furniture, and other movable items within the building. These loads can vary in magnitude and location, depending on the occupancy type and use of the space. For example, residential buildings typically have lower live load requirements compared to commercial or public spaces. It is important to consider the anticipated live loads when designing ceiling joists to ensure they can safely support the expected weight.
Both dead loads and live loads need to be carefully evaluated to ensure that the ceiling joists can adequately bear the weight. In addition to considering the actual weight, it is also important to factor in potential load impacts, such as impact loading from sudden movements or localized concentrated loads.
Calculating the load weight involves determining the weight per square foot or per square meter that the ceiling joists need to support. It is recommended to consult local building codes or engineering standards to identify the specific load requirements for your region. These codes provide guidance on the minimum load requirements based on the occupancy type, function of the space, and local regulations.
It is crucial to avoid underestimating or overestimating the load weight, as both scenarios can have adverse effects on the structural integrity of the ceiling and the overall building. Working with professionals, such as structural engineers or architects, can ensure accurate load assessments and help in designing ceiling joists that are appropriately sized and spaced to handle the anticipated weight.
By understanding the load weight and type, you can make informed decisions about the design and construction of ceiling joists to ensure the safety and durability of the structure.
The maximum span for 2×6 ceiling joists is typically 9 feet when used in residential construction. However, this can vary based on factors such as the type of wood and the load the joists will bear. Always consult local building codes and a structural engineer for specific guidance.
Determining Spacing and Span Tables
The spacing and span of 2×6 ceiling joists are crucial factors in ensuring their structural integrity and ability to support the intended load. Determining the appropriate spacing and consulting span tables are essential steps in designing and installing ceiling joists.
The spacing between ceiling joists refers to the distance between each joist along the horizontal plane. This spacing directly impacts the maximum span of the joists. Wider spacing results in a longer span, while narrower spacing reduces the span of the joists. The spacing is determined by several factors, including the expected load, the type of building material used, and local building codes and guidelines.
Consulting span tables is an effective way to determine the appropriate spacing and maximum span for 2×6 ceiling joists. Span tables are provided by engineering standards and provide guidance on the allowable spans based on the specific conditions and requirements of the project. These span tables take into account factors such as live loads, dead loads, and the type of material used for the joists.
The span tables typically consist of rows for different types of materials, such as wood, engineered lumber, or steel, along with columns for various sizes of the joists. The intersection of the material and joist size provides the maximum allowable span for that combination. It is important to choose the right combination based on the load requirements and local building codes.
When using span tables, it is crucial to consider the type of load that the ceiling joists will need to support. For example, if the joists need to support heavier loads, such as those in a commercial building or an area with high snow load, the span may need to be reduced to ensure structural stability.
In addition to span tables, it is important to consult local building codes and guidelines to ensure compliance with regulations specific to your region. Building codes may provide additional requirements and restrictions for both spacing and span, taking into account factors such as ceiling finish, occupancy type, and climate conditions.
Working with a structural engineer or a building professional can be beneficial in determining the appropriate spacing and span for 2×6 ceiling joists. These professionals have the expertise and knowledge to assess the specific requirements of your project and ensure the design meets safety standards and building code requirements.
Determining spacing and consulting span tables are critical steps in successfully designing and installing 2×6 ceiling joists. Proper spacing and adherence to span limitations ensure the structural integrity and safety of the ceiling while supporting the intended load.
Read more: How Far Can A 2X10 Floor Joist Span
Material Considerations for Ceiling Joists
When it comes to choosing the material for 2×6 ceiling joists, several considerations come into play. The material you select will not only impact the strength and stability of the joists but also influence the maximum span and overall performance of the ceiling.
1. Wood: Wood is a commonly used material for ceiling joists due to its availability, ease of installation, and cost-effectiveness. Different types of wood, such as dimensional lumber (like 2×6) or engineered lumber, can be used for ceiling joists. Wood adds warmth and natural aesthetics to the space. However, it is important to take into account the species, grade, and moisture content of the wood, as these factors affect the load-bearing capacity and dimensional stability of the joists.
2. Engineered Lumber: Engineered lumber, such as laminated strand lumber (LSL), laminated veneer lumber (LVL), or parallel strand lumber (PSL), offers enhanced strength and dimensional stability compared to traditional solid wood. Engineered lumber is manufactured by bonding wood strands or veneers using adhesives and pressure, resulting in uniform and stronger joists. These materials can provide longer spans and higher load-carrying capacities, making them suitable for wider open spaces or when a longer span is required.
3. Steel: Steel joists are another option for ceiling construction, especially in commercial or industrial applications. Steel provides excellent strength and durability, allowing for longer spans without requiring additional support. Steel joists are resistant to moisture, pests, and fire, making them suitable for areas with specific performance requirements.
The choice of material for ceiling joists will depend on various factors such as load requirements, span limitations, budget, and design preferences. It is crucial to consult with a structural engineer or building professional to determine the most suitable material for your specific project.
Additionally, consider the environmental impact of the chosen material. Sustainable options, such as engineered lumber made from responsibly sourced wood or recycled steel, can be a more eco-friendly choice.
Regardless of the material selected, it is important to ensure that it meets the appropriate standards and building codes. The material should be able to safely support the anticipated loads while maintaining the overall structural integrity of the ceiling.
Regular maintenance and inspections are necessary to ensure the longevity and performance of the ceiling joists, regardless of the material used. Addressing any signs of degradation or damage promptly will help maintain the integrity of the structure and prevent potential issues.
By carefully considering the material for ceiling joists, you can ensure a strong, stable, and durable ceiling that meets the specific requirements of your project.
Strengthening Techniques for Longer Spans
In some cases, the desired design or space layout may require longer spans for 2×6 ceiling joists than what the standard span tables allow. In such situations, it becomes necessary to employ strengthening techniques to ensure the structural integrity and safety of the ceiling. Here are some common techniques used to strengthen ceiling joists for longer spans:
1. Adding Collar Ties or Rafter Ties: Collar ties or rafter ties are horizontal members installed between the opposing roof rafters or ceiling joists. These ties help to prevent the joists from spreading apart and improve the overall stability of the structure. By adding collar ties at appropriate intervals along the length of the ceiling joists, the span can be effectively reduced, allowing for longer spans without compromising structural integrity.
2. Installing Laminated Veneer Lumber (LVL) Beams: Laminated Veneer Lumber (LVL) beams are engineered wood products that provide higher strength and load-carrying capacity compared to traditional dimensional lumber. By installing LVL beams perpendicular to the existing ceiling joists and supporting them on load-bearing walls or columns, longer spans can be achieved. This technique is commonly used when creating open-concept spaces or when the design calls for significant spans between load-bearing walls.
3. Sistering or Adding Additional Joists: Sistering involves attaching new, identical ceiling joists alongside the existing ones, effectively doubling the strength and load-carrying capacity. This technique is particularly useful when the existing joists have weakened or need reinforcement due to damage or excessive deflection. By sistering 2×6 joists or using larger-sized joists alongside the existing ones, longer spans can be achieved with improved structural integrity.
4. Increasing Joist Size or Using Engineered Lumber: In cases where the design requires longer spans, using larger-sized ceiling joists, such as 2×8 or 2×10, can provide greater load-carrying capacity. Alternatively, engineered lumber, such as laminated strand lumber (LSL) or laminated veneer lumber (LVL), can be used to achieve longer spans with reduced deflection and increased strength.
5. Incorporating Steel or Aluminum Support: In situations where the design calls for extremely long spans or unique architectural features, steel or aluminum support systems can be used in conjunction with the ceiling joists to enhance their load-bearing capacity. These support systems, such as steel beams or trusses, provide additional strength and stability, allowing for longer spans while maintaining structural integrity.
When considering any strengthening technique, it is crucial to consult with a structural engineer or building professional. They will assess the specific requirements of your project, evaluate the existing structure, and recommend the most suitable strengthening technique to ensure the longevity and safety of the ceiling.
Implementing these strengthening techniques will help achieve longer spans for 2×6 ceiling joists while ensuring the structural integrity of the ceiling and the overall building. However, it is important to note that obtaining the necessary permits and following local building codes and regulations are essential when making modifications to the structural elements of a building.
Conclusion
Determining the appropriate span for 2×6 ceiling joists is a critical aspect of maintaining the structural integrity and safety of a building. Several factors, including building codes, load weight and type, spacing, and material considerations, play a significant role in determining the maximum span of these ceiling joists.
Adhering to building codes and guidelines is essential to ensure that the span of ceiling joists meets the required standards and can safely support the intended load. These codes provide guidelines for load requirements, spacing, and other structural considerations specific to different regions and building types.
Understanding the load weight and type is crucial in designing ceiling joists that can safely support the anticipated weight. By accurately calculating and considering both dead loads and live loads, the span of the ceiling joists can be determined to ensure proper load distribution and structural stability.
Consulting span tables is an effective way to determine the appropriate spacing and maximum span for 2×6 ceiling joists. Span tables provide guidance based on specific material types and sizes, allowing for accurate calculations and the selection of joists that can safely span the desired distances.
Material considerations are also significant when it comes to ceiling joists. Wood, engineered lumber, and steel are commonly used materials, each with its own advantages and load-bearing capacities. Selecting the appropriate material based on load requirements, budget, and design preferences is crucial in ensuring the strength and durability of the ceiling joists.
In cases where longer spans are required, various strengthening techniques can be employed. Adding collar ties, sistering, installing LVL beams, using larger-sized joists, or incorporating steel or aluminum support systems are common techniques to achieve longer spans while maintaining structural integrity.
In conclusion, a thorough understanding of the factors affecting the span of 2×6 ceiling joists is essential in designing and constructing ceilings that are safe, durable, and structurally sound. By considering building codes, load weight and type, spacing and span tables, material considerations, and strengthening techniques, homeowners, builders, and architects can ensure that the ceiling joists meet the necessary standards and provide a stable and secure ceiling for years to come.
Curious about the backbone of your ceiling structure? Our next piece sheds light on what exactly a ceiling joist is, detailing its roles and varieties across different home designs. Understanding these support beams is key to grasping the bigger picture of residential architecture and ensuring your home's longevity and safety. Don't miss out on this essential read that complements our discussion on joist spans!
Frequently Asked Questions about How Far Can 2x6 Ceiling Joist Span
Was this page helpful?
At Storables.com, we guarantee accurate and reliable information. Our content, validated by Expert Board Contributors, is crafted following stringent Editorial Policies. We're committed to providing you with well-researched, expert-backed insights for all your informational needs.
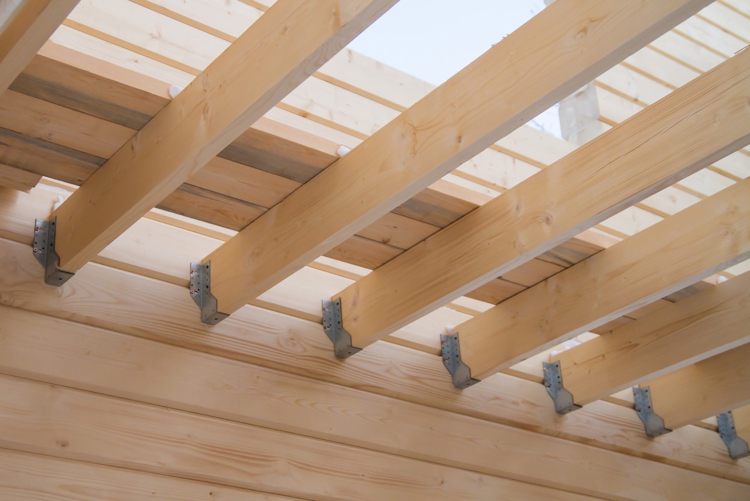

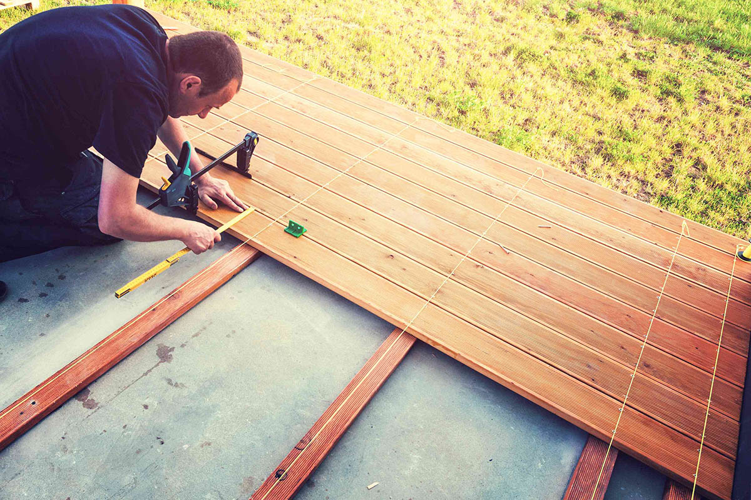
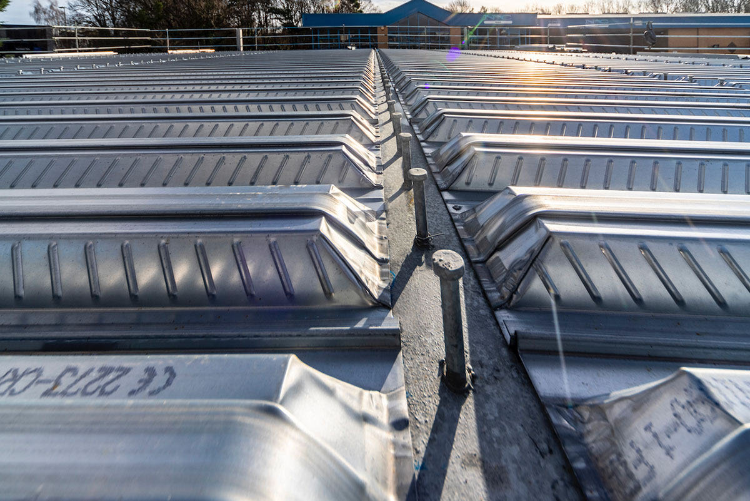
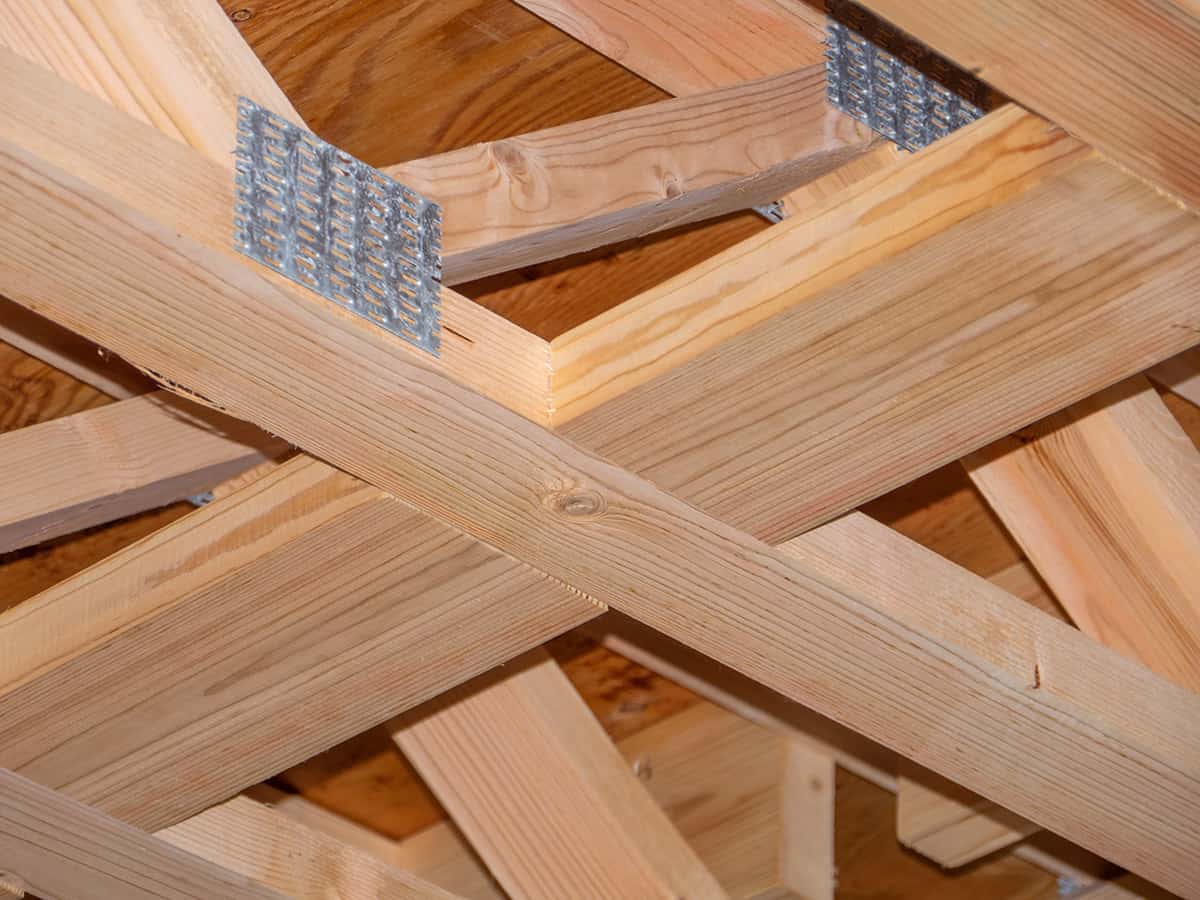
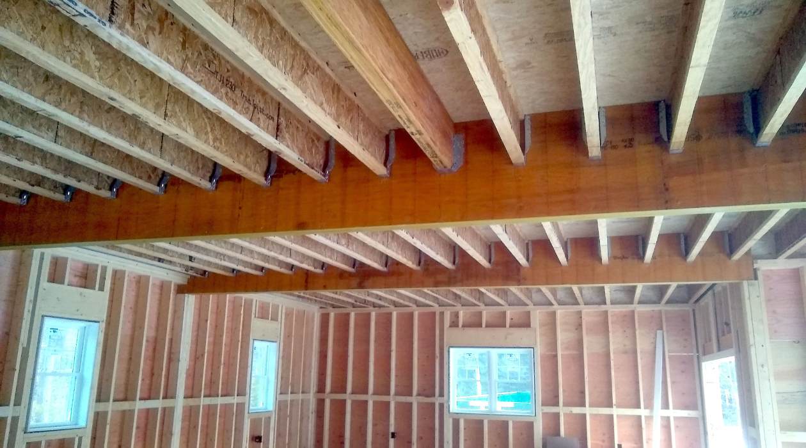

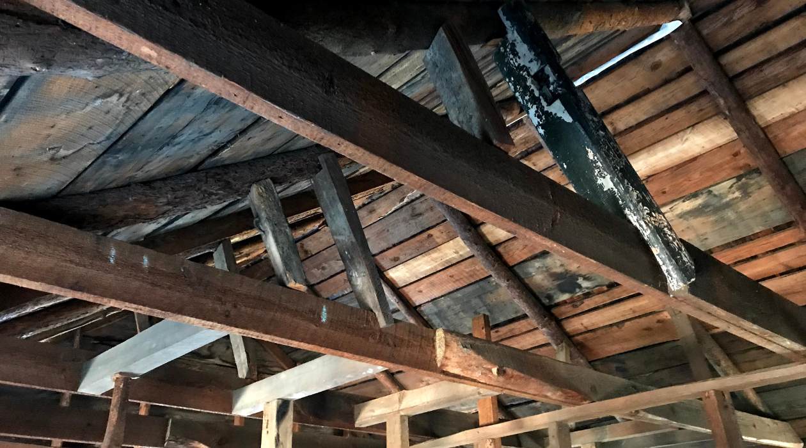
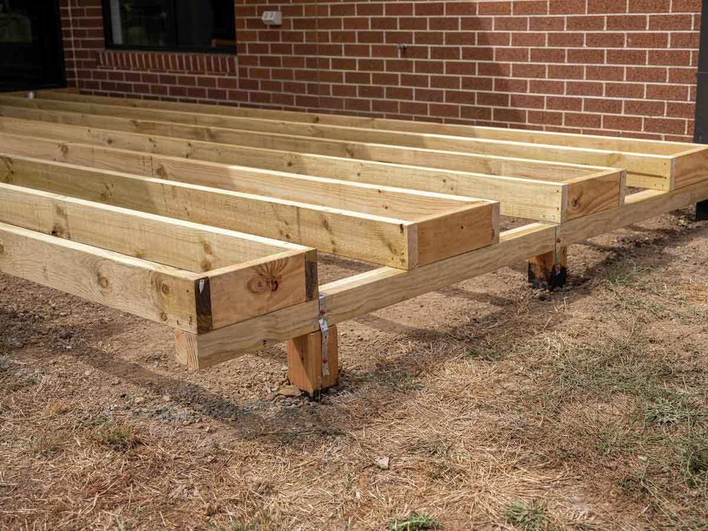
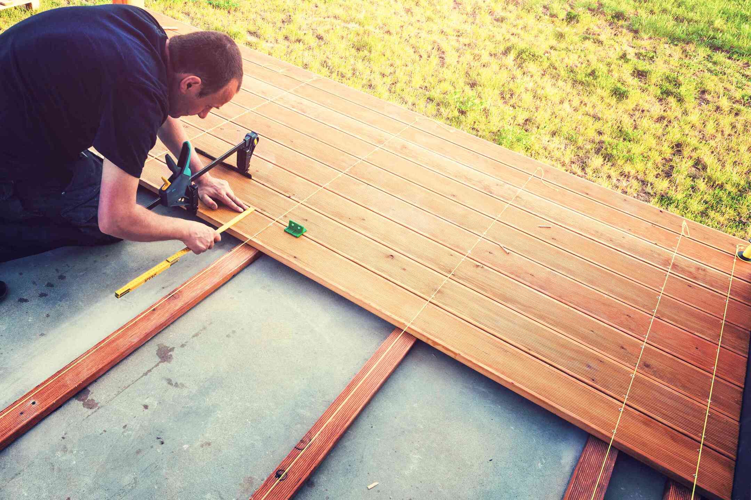
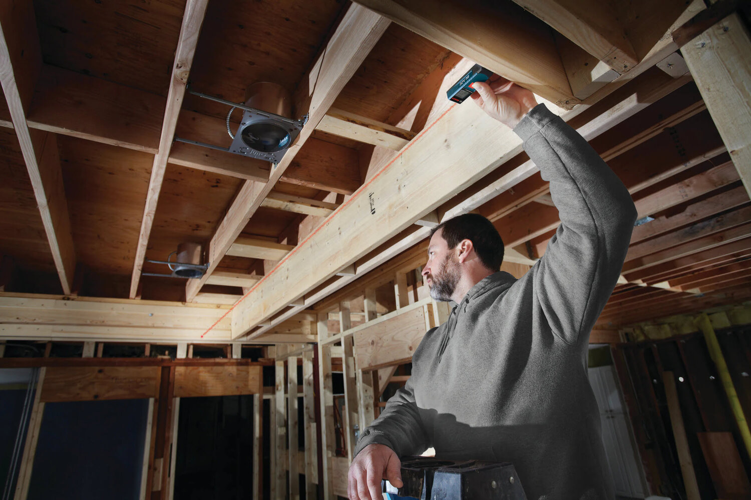
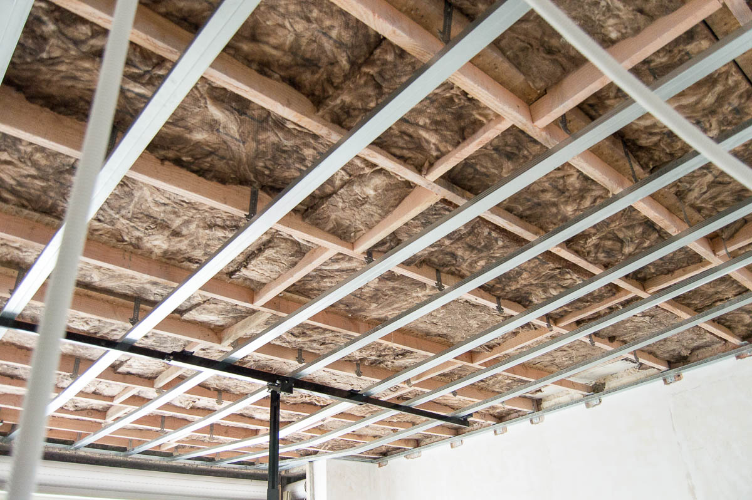
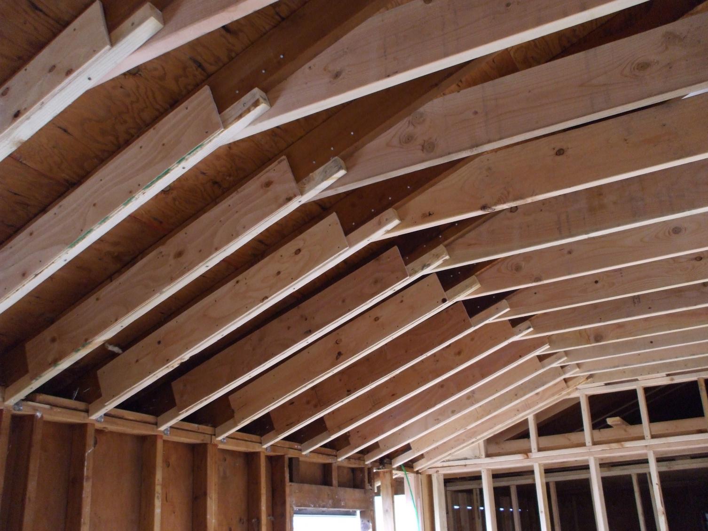


0 thoughts on “How Far Can 2×6 Ceiling Joist Span”