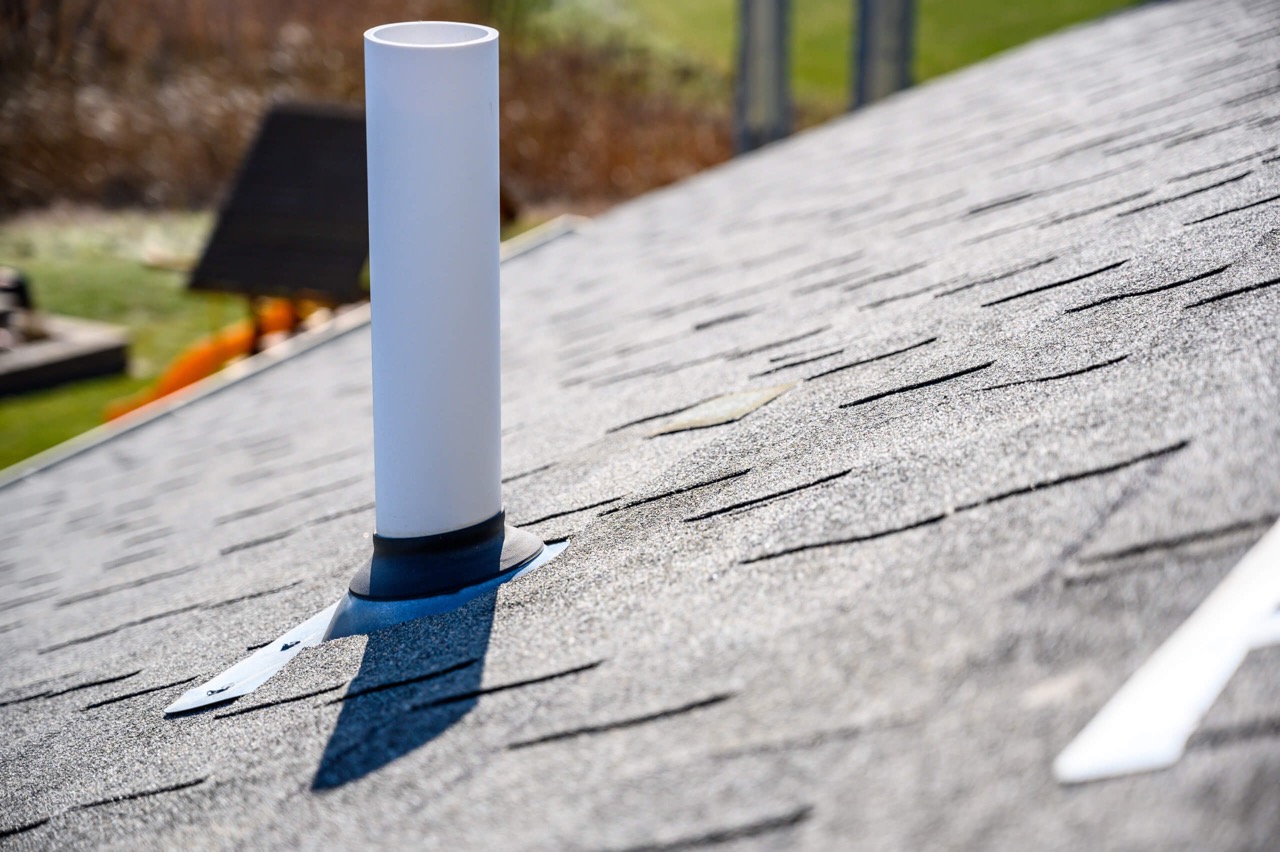

Articles
How High Does A Plumbing Vent Need To Be
Modified: February 29, 2024
Find out the required height for a plumbing vent in this informative article. Learn about plumbing venting and its importance.
(Many of the links in this article redirect to a specific reviewed product. Your purchase of these products through affiliate links helps to generate commission for Storables.com, at no extra cost. Learn more)
Introduction
When it comes to plumbing systems, there are many components that work together to ensure proper functionality. One crucial element that often goes unnoticed is the plumbing vent. Plumbing vents play a vital role in maintaining the integrity of the system and preventing potential issues.
A plumbing vent is a pipe that extends from the plumbing system’s drainpipe and protrudes from the roof of a building. Its primary function is to allow air to enter the plumbing system, balancing the pressure and enabling wastewater to flow smoothly.
While homeowners may not give much thought to their plumbing vents, it is essential to understand the significance of proper venting and the requirements that govern it. In this article, we will explore the importance of plumbing vents, discuss the code requirements for plumbing vent height, delve into the factors influencing plumbing vent height, and provide common guidelines for determining how high a plumbing vent should be.
By gaining a better understanding of plumbing vent height requirements, homeowners, plumbers, and construction professionals can ensure the proper installation and maintenance of plumbing systems, preventing potential issues and optimizing the system’s performance.
Key Takeaways:
- Proper plumbing vent height is crucial for maintaining a healthy and efficient plumbing system. Compliance with local building codes and regulations is essential to ensure safety and sanitation.
- Understanding the factors influencing plumbing vent height and overcoming challenges with innovative solutions are key to achieving effective venting. Working with qualified professionals is crucial for optimizing plumbing systems.
Read more: How Does Plumbing Venting Work
Importance of Plumbing Vents
Plumbing vents are an integral part of a well-designed plumbing system. Their primary purpose is to prevent traps from becoming empty or drying out, allowing sewer gases to enter the building. The venting system works by equalizing the pressure in the drainage system, ensuring that wastewater can flow freely without any obstructions or backups.
Here are some key reasons why plumbing vents are essential:
- Elimination of sewer gases: Plumbing vents provide an escape route for sewer gases, allowing them to dissipate harmlessly into the atmosphere. Without proper venting, these harmful gases can enter the living space, posing health risks to occupants.
- Prevention of vacuum and siphoning: When large amounts of water are flushed down a drain or when water flows rapidly through a drainpipe, a vacuum can form. This vacuum can create pressure imbalances and lead to gurgling sounds, slow drainage, or even drainage system failures. Plumbing vents ensure that no vacuum is created and prevent the potential for siphoning.
- Optimal wastewater flow: By allowing air to enter the drain system, plumbing vents enable efficient wastewater flow. Without proper venting, negative pressure can develop, inhibiting the smooth movement of water and resulting in clogs and backups.
- Prevention of trap siphoning: Traps are U-shaped sections of plumbing that hold a small amount of water, creating a barrier between the living space and the sewer system. Plumbing vents help maintain the integrity of these traps by preventing them from being siphoned dry. A dry trap can allow sewer gases to enter the building, creating unpleasant odors and potential health hazards.
- Compliance with building codes: Plumbing venting requirements are outlined in building codes and regulations. Ensuring that plumbing vents are properly installed and comply with these codes is essential for passing inspections and maintaining the safety and functionality of the plumbing system.
In summary, plumbing vents are crucial for maintaining a healthy and efficient plumbing system. They prevent the entry of sewer gases, maintain optimal water flow, and comply with building codes. Understanding the importance of plumbing vents lays the groundwork for comprehending the significance of proper plumbing vent height.
Code Requirements for Plumbing Vent Height
Building codes and plumbing regulations provide specific guidelines for the height at which plumbing vents should be installed. These requirements ensure that the venting system functions properly and adheres to safety and sanitation standards.
While the exact regulations may vary depending on the jurisdiction and specific code edition, there are some common requirements to consider:
- Minimum height above the flood level rim: Plumbing vents must extend a minimum distance above the highest flood level rim of fixtures connected to the vented system. This requirement prevents the possibility of contamination from backflow or overflow of wastewater.
- Minimum distance from openings: Vents should be located a certain distance away from doors, windows, and other openings to minimize the potential for sewer gas infiltration. The specifics of this distance may vary depending on the code and jurisdiction.
- Roof slope considerations: The slope of the roof plays a role in determining the height of the plumbing vent above the roofline. In general, vents must extend above the roofline a minimum distance based on the roof’s pitch to prevent obstruction or snow buildup.
- Distance from combustible materials: Plumbing vents should maintain a sufficient distance from combustible materials to minimize the risk of fire. This requirement helps ensure the safety of the building and its occupants.
- Clearance above grade: The vent termination point should be positioned at a specific height above the surrounding ground or grade level. This requirement prevents obstructions and allows for proper ventilation.
- Clearance from mechanical equipment: Plumbing vents should be installed a minimum distance away from mechanical equipment, such as air conditioning units or exhaust systems, to avoid obstructions and interference.
It’s important to note that these requirements are a general overview, and specific codes and regulations may vary depending on the jurisdiction. It is crucial to consult local building codes, plumbing regulations, and professional plumbers to ensure compliance with the specific requirements in your area.
By following the code requirements for plumbing vent height, you can ensure the safe and efficient operation of your plumbing system while maintaining compliance with applicable regulations.
Factors Influencing Plumbing Vent Height
The height at which a plumbing vent should be installed is influenced by several factors. These factors play a crucial role in determining the appropriate vent height, ensuring the system functions effectively and meets code requirements. Understanding these factors can help homeowners, plumbers, and construction professionals make informed decisions when installing or modifying plumbing vent heights.
- Fixture Location: The location of plumbing fixtures connected to the vent system can impact the vent height. Fixtures that are located on higher floors or further away from the main plumbing stack may require taller vent pipes to maintain proper air circulation and pressure balance.
- Number of Fixtures Connected: The number of fixtures connected to a plumbing vent system can also influence the vent height. A higher number of fixtures may require an increased vent height to ensure sufficient air supply and prevent pressure imbalances.
- Vertical Stack Design: The design of the plumbing system’s vertical stack, which connects the horizontal drain lines to the vent stack, can affect the vent height requirements. A well-designed stack can provide adequate venting and minimize the need for excessively tall vents.
- Building Height and Layout: The height and layout of the building can impact the vent height. Tall buildings or structures with complex plumbing layouts may require taller vents to accommodate the plumbing system’s demands and maintain proper airflow.
- Local Climate: The local climate can influence vent height requirements. In colder climates, vent pipes may need to extend higher above the roofline to prevent snow or ice buildup. In windy areas, consideration should be given to prevent vent obstruction or downdrafts.
- Specific Code Requirements: Each jurisdiction may have its specific code requirements for plumbing vent heights. It is important to consult the local building codes and plumbing regulations to determine the exact specifications that must be followed in your area.
These factors are important to consider when determining the appropriate height for plumbing vents. By assessing these factors and working closely with plumbing professionals, homeowners and contractors can ensure that the plumbing vent height meets the specific needs of their plumbing system while complying with local regulations.
A plumbing vent should extend at least 6 inches above the roof and be located at least 10 feet away from any air intake or openable window to prevent sewer gas from entering the building.
Common Plumbing Vent Height Guidelines
While plumbing vent height requirements can vary based on local codes and regulations, there are some common guidelines that can serve as a starting point when determining the appropriate vent height. These guidelines are often recommended by industry professionals and can help ensure the proper functioning of the plumbing system.
Here are some common plumbing vent height guidelines to consider:
- Minimum Height: Plumbing vents should extend a minimum of 6 inches above the highest flood level rim of fixtures, such as sinks, toilets, or bathtubs. This ensures that the vent can effectively prevent sewer gases from entering the living spaces.
- Roof Pitch Factor: As a general rule of thumb, the vent height above the roofline should be equal to 1 inch for every foot of the roof’s pitch. For example, if the roof has a 4:12 pitch (4 inches of rise for every 12 inches of horizontal run), the vent height above the roofline should be at least 4 inches.
- Distance from Windows and Doors: Plumbing vents should be located a sufficient distance away from windows and doors to prevent the infiltration of sewer gases into the building. A distance of 10 feet is often recommended, but be sure to consult local codes for any specific requirements.
- Clearance from Combustible Materials: Plumbing vents should maintain a clearance of at least 1 foot from any combustible materials, such as wood or insulation, to reduce the risk of fire hazards.
- Termination Point Clearance: The termination point of the vent pipe should have adequate clearance above the ground or grade level. A minimum clearance of 6 inches is commonly recommended to prevent blockages and maintain proper ventilation.
- Consider Local Climate: In colder climates where snow and ice accumulation can occur, it is advisable to extend the vent pipe above the roofline a sufficient distance to prevent obstruction and ensure proper venting.
It is important to note that these guidelines serve as general recommendations, and specific requirements may vary depending on local codes, building design, and other factors. Always consult local building codes and work with qualified plumbers to ensure compliance with the specific guidelines in your area.
By following these common plumbing vent height guidelines, homeowners and professionals can create a solid foundation for a well-ventilated plumbing system that meets safety and functional requirements.
Read more: How High Does A Chicken Fence Need To Be
Challenges and Solutions for Proper Plumbing Vent Height
While the importance of proper plumbing vent height is clear, there are several challenges that homeowners and professionals may encounter when determining and implementing appropriate vent heights. However, there are solutions available to address these challenges and ensure the integrity and functionality of the plumbing system.
Here are some common challenges and their respective solutions for proper plumbing vent height:
- Structural Limitations: Existing buildings may have structural limitations that restrict the ability to extend plumbing vents vertically. In such cases, alternative solutions, such as using air admittance valves (AAVs), can be considered. AAVs are mechanical devices that allow air to enter the plumbing system when needed, eliminating the need for traditional vent pipe extensions.
- Space Constraints: In some situations, there may be limited space available for installing plumbing vents. In such cases, creative design solutions, such as combining vents, utilizing shared venting systems, or using specialized venting materials, may be required to accommodate the constraints while still meeting code requirements.
- Roof Design and Obstacles: Complex roof designs or the presence of obstacles like chimneys or skylights can make it challenging to extend plumbing vents above the roofline. One solution is to relocate vents to different parts of the roof where there are fewer obstacles. Alternatively, vent extensions can be rerouted through walls or nearby vertical sections to achieve the required height.
- Extreme Weather Conditions: Areas with severe weather conditions, such as heavy snowfall or high winds, may require additional considerations for plumbing vent height. Installing vent caps with snow deflectors or wind-resistant designs can help prevent snow and ice buildup or downdrafts that could obstruct proper venting.
- Local Code Variations: Plumbing venting requirements can vary between jurisdictions, and it is crucial to understand and comply with the specific codes and regulations of the local authorities. Working with licensed plumbers who are knowledgeable about the local codes can help ensure that proper vent heights are achieved according to the specific requirements.
By addressing these challenges with suitable solutions, homeowners and professionals can navigate the various obstacles and ensure that proper plumbing vent height is achieved. Remember to consult with qualified plumbers and adhere to local codes to guarantee the safe and effective operation of the plumbing system.
Conclusion
Understanding the importance of plumbing vent height is crucial for homeowners, plumbers, and construction professionals alike. Plumbing vents play a vital role in maintaining the integrity and functionality of the plumbing system by preventing traps from drying out, eliminating sewer gases, and ensuring optimal wastewater flow.
Complying with local building codes and regulations is essential when determining the appropriate plumbing vent height. These requirements outline the minimum height above flood level rims, clearance from openings, distance from combustible materials, and other necessary considerations to maintain safety and sanitation.
Factors such as fixture location, the number of fixtures connected, vertical stack design, building height and layout, local climate, and specific code requirements all influence the determination of plumbing vent height. By considering these factors and working closely with plumbing professionals, homeowners and contractors can ensure that their plumbing systems are properly vented and compliant with regulations.
While challenges may arise when determining and implementing proper plumbing vent height, such as structural limitations, space constraints, roof design, extreme weather conditions, and local code variations, there are solutions available. Innovative approaches, the use of alternative venting devices like air admittance valves, creative vent system design, and specialized venting materials can help overcome these challenges and ensure effective venting.
In conclusion, understanding the importance, code requirements, factors influencing, and appropriate guidelines for plumbing vent height is essential for a well-functioning plumbing system. By following the proper venting practices and working with qualified professionals, homeowners can optimize their plumbing systems, reduce the risk of problems, and ensure the safety and efficiency of their plumbing systems for years to come.
Frequently Asked Questions about How High Does A Plumbing Vent Need To Be
Was this page helpful?
At Storables.com, we guarantee accurate and reliable information. Our content, validated by Expert Board Contributors, is crafted following stringent Editorial Policies. We're committed to providing you with well-researched, expert-backed insights for all your informational needs.
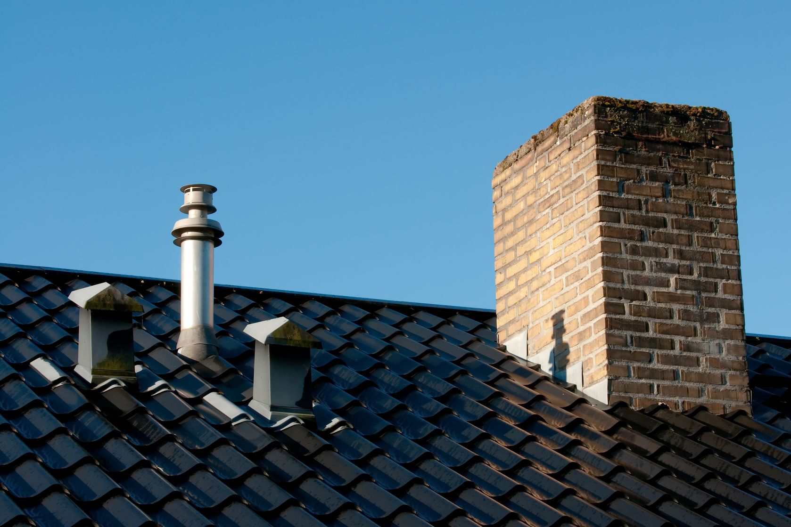
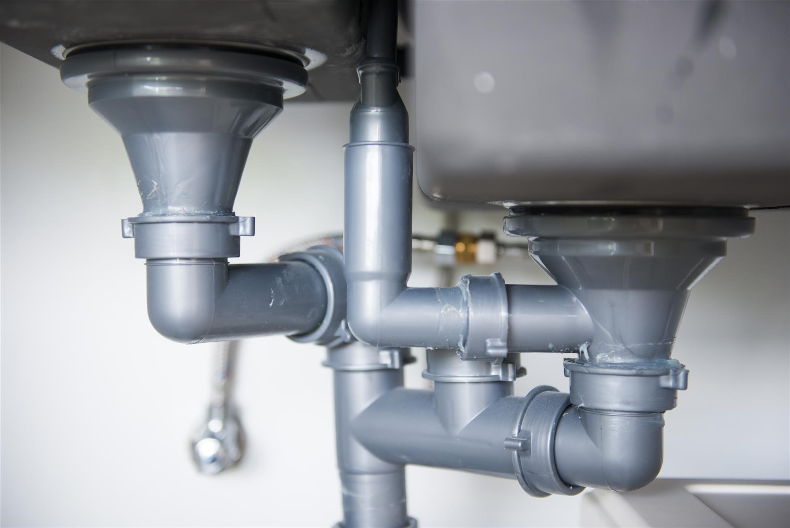

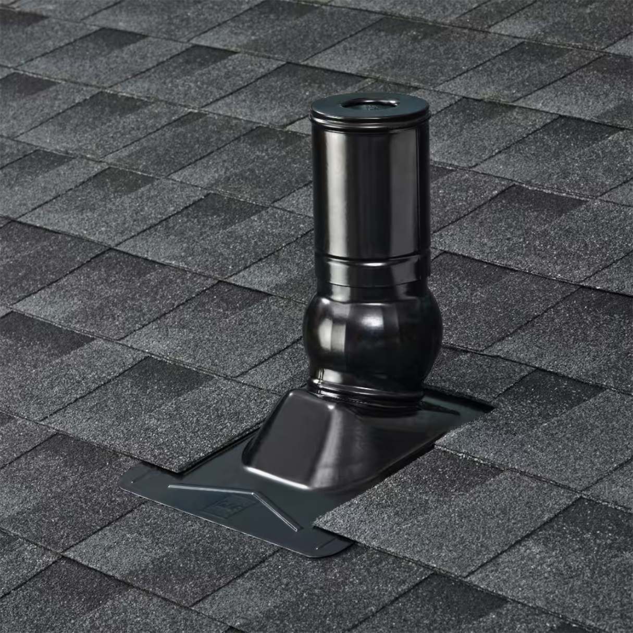
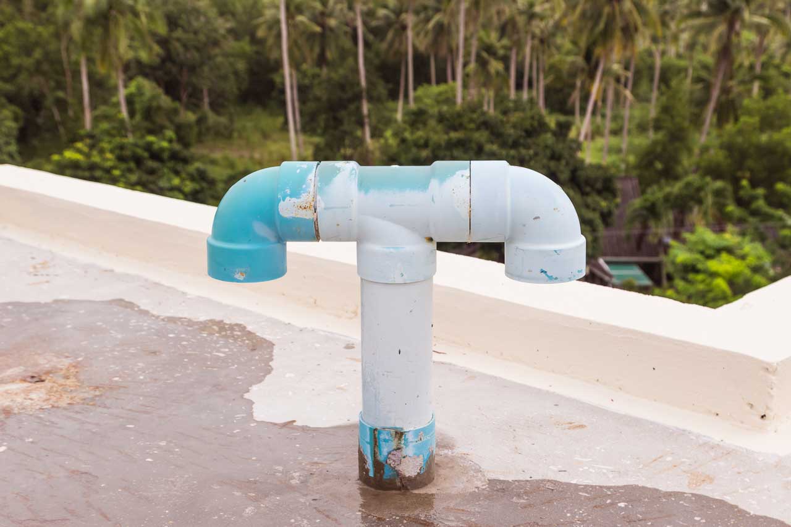
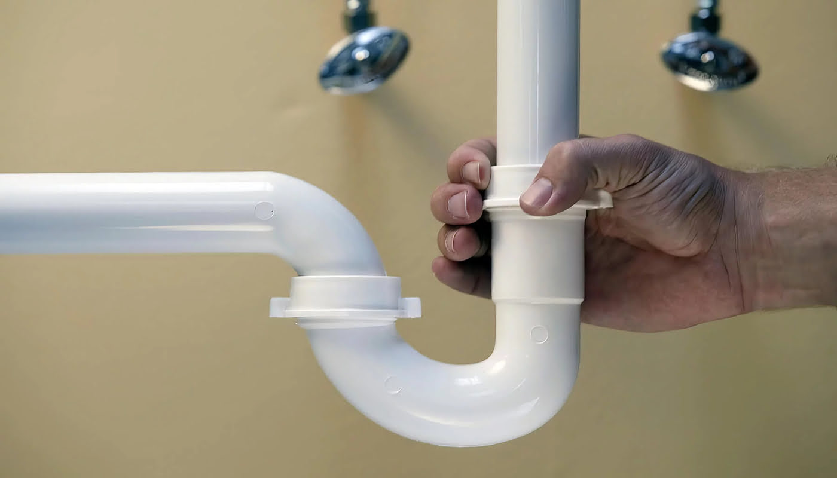
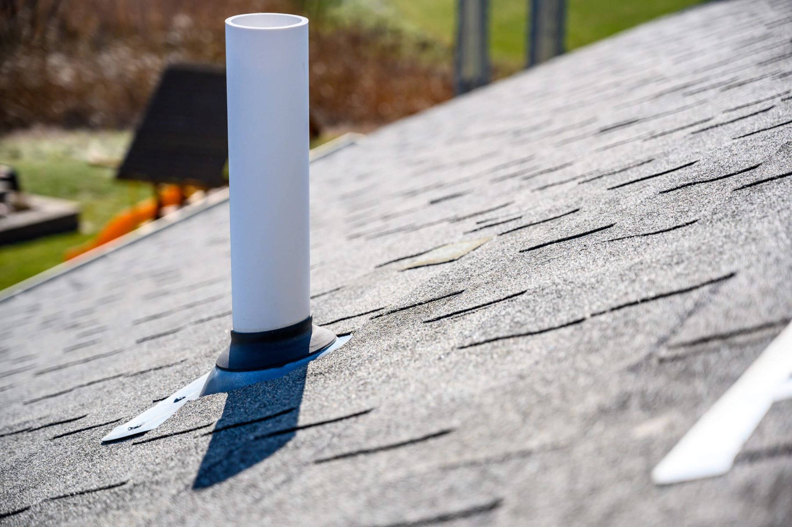
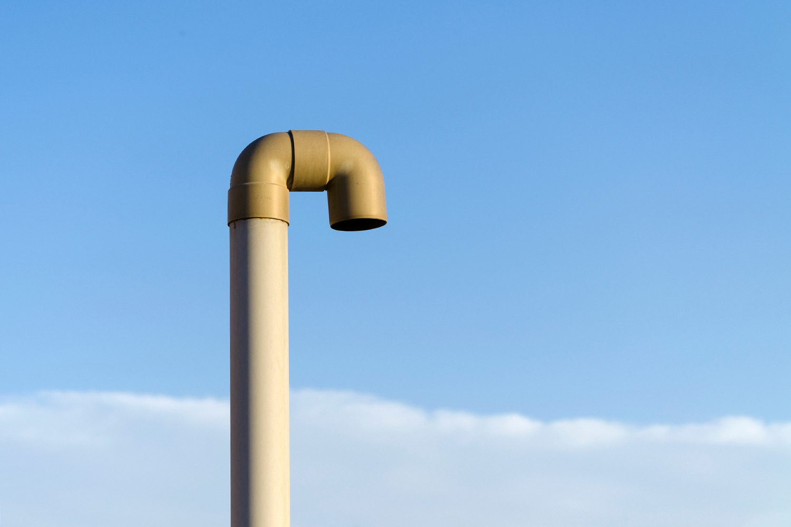



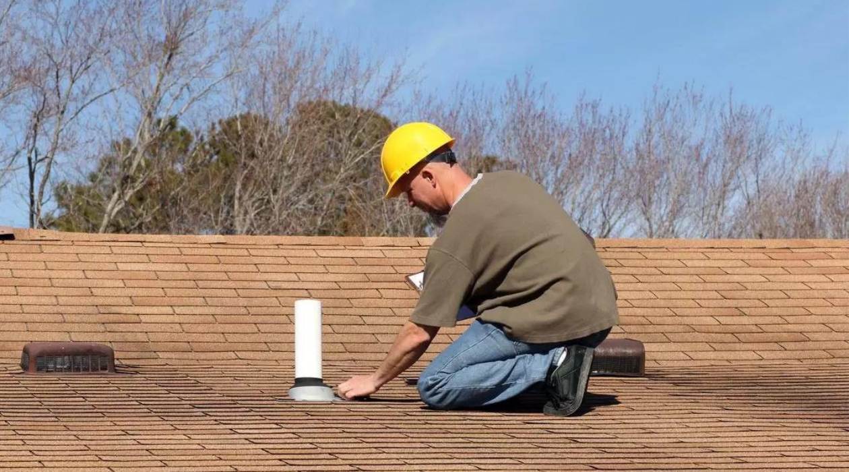
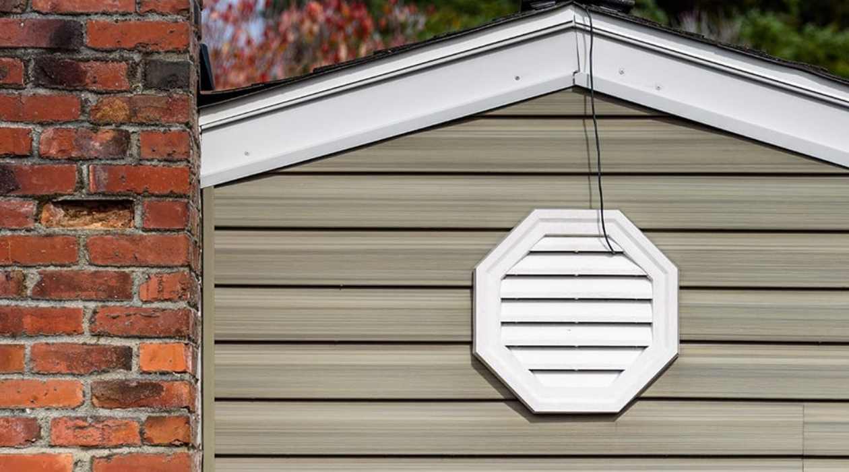


0 thoughts on “How High Does A Plumbing Vent Need To Be”