Home>Articles>Our Plumbing Vent Diagrams & Tips Can Help You Plan Your Remodel
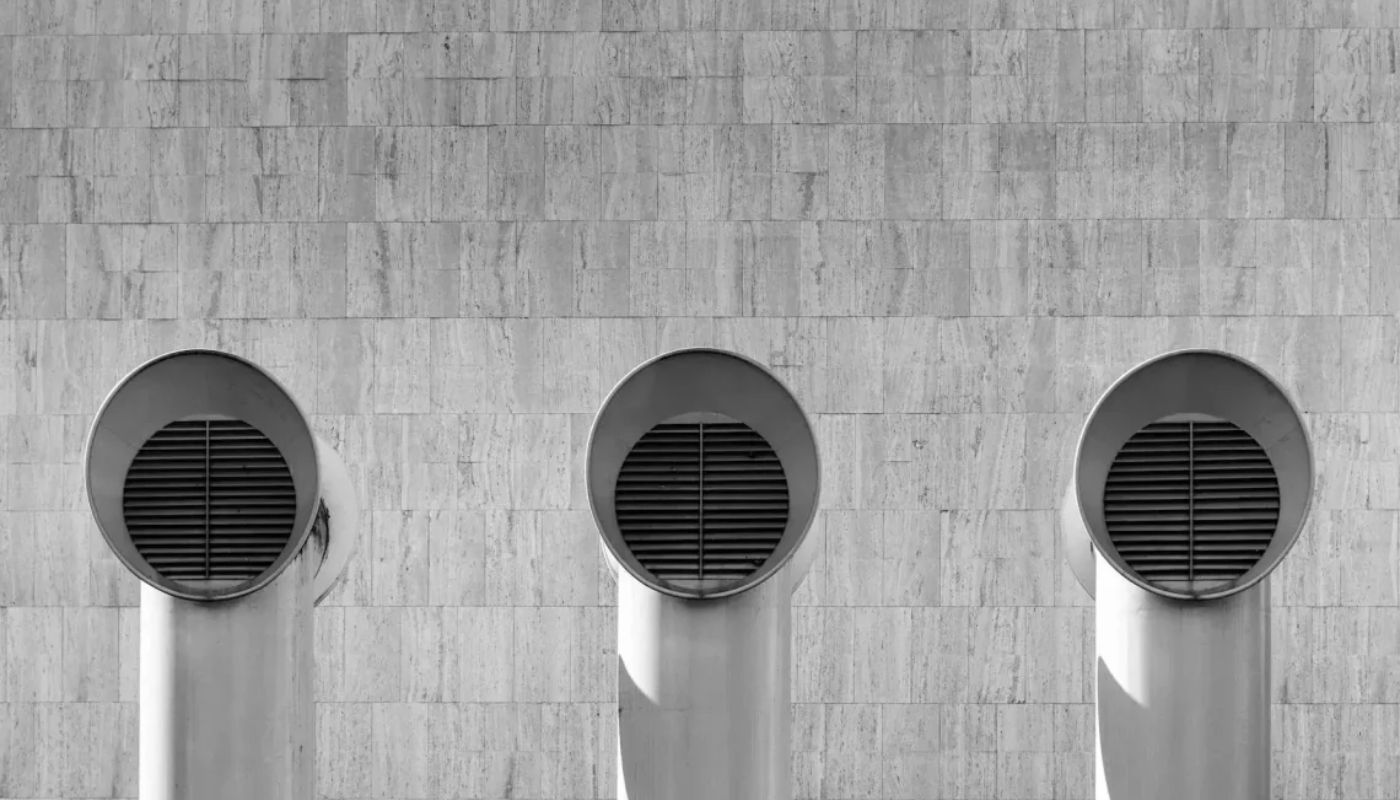

Articles
Our Plumbing Vent Diagrams & Tips Can Help You Plan Your Remodel
Modified: January 8, 2024
Looking for plumbing vent diagrams and tips for your remodel? Our articles provide valuable information to help you plan your project effectively.
(Many of the links in this article redirect to a specific reviewed product. Your purchase of these products through affiliate links helps to generate commission for Storables.com, at no extra cost. Learn more)
Introduction
Welcome to our comprehensive guide on plumbing vent diagrams and tips for planning your remodel. When it comes to bathroom or kitchen renovations, understanding the importance of plumbing vents is crucial. Plumbing vents are an essential component of your plumbing system, as they work to ensure proper drainage and prevent sewer gases from entering your home.
In this article, we will dive deep into the world of plumbing vents, exploring their purpose, benefits, and common problems that arise when they are not properly installed or maintained. We will also provide you with helpful plumbing vent diagrams to assist you in visualizing how the system works. Additionally, we will share some valuable tips to consider when planning your remodel to ensure that your plumbing vents are in optimal working condition.
Whether you are a homeowner planning a bathroom or kitchen remodel, a DIY enthusiast, or a professional contractor, this guide will equip you with the knowledge and tools necessary to make informed decisions about your plumbing system. By understanding plumbing vent diagrams and following our expert tips, you can avoid potential issues and create a functional and efficient plumbing system for your upcoming remodel.
So let’s dive in and discover the world of plumbing vents, their benefits, and how they play a critical role in your home’s plumbing system.
Key Takeaways:
- Proper plumbing vent placement and maintenance are crucial for preventing clogs, foul odors, and health hazards. Consult a professional, optimize vent sizing, and plan for accessibility to ensure an efficient plumbing system during your remodel.
- Understanding plumbing vent diagrams and addressing common vent problems can lead to a functional and peaceful living environment. Stay informed about local codes, maintain the vents, and consult with experts for a successful remodel.
Read more: 14 Tricks To Help You Speed-Clean Your Home
Understanding Plumbing Vents
Plumbing vents are an integral part of any plumbing system. They are pipes that are connected to your drain lines and extend through the roof of your home. The primary function of these vents is to allow air to enter the plumbing system, which helps to maintain proper water flow and prevent the formation of negative pressure.
When wastewater flows down the drain, it creates a suction effect that can slow down or even stop the flow of water. This is where plumbing vents come into play. By providing a means for air to enter the system, plumbing vents help equalize the pressure and keep the water flowing smoothly.
In addition to maintaining proper flow, plumbing vents also prevent the build-up of sewer gases within your home. Sewer gases can be harmful to your health and create unpleasant odors. The plumbing vent system allows these gases to escape safely outside, keeping your home free from foul smells and potential health hazards.
Plumbing vents are typically connected to the drainage system near the fixtures, such as sinks, toilets, and showers. From there, they extend vertically through the walls and out of the roof, forming a vent stack. The vent stack allows air to flow freely through the plumbing system.
It’s important to note that each fixture in your home should have its own vent connection. This prevents cross-contamination of air and ensures adequate ventilation for each individual fixture. Without proper ventilation, you may experience slow drains, gurgling sounds, or even sewage backups.
Now that we have a basic understanding of plumbing vents and their purpose, let’s explore the benefits of proper ventilation in your plumbing system.
Benefits of Proper Ventilation
Proper ventilation in your plumbing system offers several important benefits that can greatly enhance the functionality and longevity of your plumbing system. Let’s explore some of the key advantages of having well-designed and properly maintained plumbing vents:
- Prevents Clogs and Slow Drains: Plumbing vents help to equalize the air pressure within the drainage system. This prevents the formation of negative pressure that can slow down or stop the flow of water. With the right amount of ventilation, you can minimize the chances of clogged drains and ensure that wastewater flows smoothly down the pipes.
- Eliminates Foul Odors: One of the primary functions of plumbing vents is to release sewer gases safely outside. Without proper ventilation, these gases can accumulate within your home, leading to unpleasant odors. By having well-placed vents, you can keep your home smelling fresh and free from any noxious odors.
- Prevents Sewer Gas Build-Up: In addition to causing odors, sewer gases can also pose health risks. These gases contain harmful substances such as methane, ammonia, and hydrogen sulfide. Continuous exposure to these gases can lead to headaches, dizziness, and even respiratory problems. By ensuring proper ventilation, you can protect yourself and your family from potential health hazards.
- Improves Drainage Performance: Plumbing vents play a crucial role in maintaining optimal drainage performance. When air can flow freely through the system, water can effectively drain without any obstructions or slow-downs. This means you can enjoy efficient and problem-free plumbing operations throughout your home.
- Reduces Noise: Gurgling sounds or loud noises coming from your plumbing system can be annoying and disruptive. These noises are often caused by improper ventilation, leading to air trying to escape through the drains. By ensuring proper ventilation, you can minimize these noises, creating a quieter and more peaceful living environment.
These are just a few of the many benefits of having proper ventilation in your plumbing system. Whether you’re remodeling your home or troubleshooting plumbing issues, it’s essential to pay attention to the design and maintenance of your plumbing vents.
Now that we understand the benefits of proper ventilation, let’s delve into some common plumbing vent problems that you may encounter.
Common Plumbing Vent Problems
While plumbing vents are designed to provide essential ventilation for your plumbing system, they can sometimes experience problems that affect their functionality. It’s important to be aware of these common plumbing vent issues so that you can address them promptly and prevent any further complications. Here are some of the most common plumbing vent problems:
- Clogs and Blockages: Over time, debris, leaves, or even bird nests can accumulate in the vent stack, causing partial or complete blockages. This restricts the flow of air and can lead to slow drainage or foul odors. Regular maintenance, such as cleaning the vent stack, is necessary to prevent clogs.
- Poor Vent Placement: Inadequate vent placement can result in ineffective ventilation. If the vents are located too far away from the fixtures or if there are too few vents in the system, it can cause air pressure imbalances and lead to slow drains or gurgling sounds. Properly assessing and positioning vents is crucial during the initial design or remodel of your plumbing system.
- Cracked or Leaking Vents: Over time, plumbing vents can develop cracks or leaks, especially if they are exposed to extreme weather conditions. These cracks can allow water to enter the vent system, leading to blockages or damage to the surrounding areas. Regular inspection and timely repair or replacement of damaged vents are necessary to maintain optimal functionality.
- Poor Ventilation in Trap Seals: Trap seals are the water-filled U-shaped sections in plumbing fixtures that prevent sewer gases from entering your home. If there is inadequate ventilation in the trap seals, the water can be siphoned out, resulting in the loss of the barrier against sewer gases. This can lead to foul odors and potential health hazards.
- Inadequate Roof Flashing: Roof flashing is the material that seals the opening around the vent pipe where it exits the roof. If the flashing is damaged or not installed properly, it can allow water to seep into the attic or walls, causing water damage and potential mold growth. Regular inspection and maintenance of roof flashing are essential to prevent leaks.
Identifying and addressing these plumbing vent problems as soon as they arise is crucial to maintaining a functional and efficient plumbing system. Regular maintenance, inspections, and repairs can prevent further damage and ensure proper ventilation throughout your home.
Now that we’ve explored some common plumbing vent problems, let’s delve into plumbing vent diagrams to help you visualize how the system works and understand the various components involved.
When planning a plumbing remodel, make sure to include proper venting for each fixture to prevent sewer gas buildup and ensure proper drainage flow.
Plumbing Vent Diagrams
Visualizing how plumbing vents work can be helpful in understanding their role in your plumbing system. Let’s explore some plumbing vent diagrams to give you a clearer picture of how these systems are structured:
1. Vent Stack: The vent stack is a vertical pipe that extends through the roof of your home. It connects to the drainage system and allows air to enter and exit the plumbing system. The vent stack is typically the largest pipe in the vent system and serves as the main channel for ventilation.
2. Vent Branches: Vent branches are smaller pipes that connect to individual fixtures and merge into the vent stack. They provide ventilation specifically for each plumbing fixture in your home, such as toilets, sinks, and showers. These branches ensure that each fixture has proper air circulation and prevents air pressure imbalances.
3. Fixture Traps: Fixture traps are U-shaped pipes located beneath sinks, showers, and other fixtures. They hold a small amount of water, creating a barrier that prevents sewer gases from entering your home. Proper ventilation ensures that these traps maintain their water seal and function effectively.
4. Roof Flashing: The roof flashing is a seal that prevents water from entering your home around the vent pipe where it exits the roof. It is made of waterproof material and is essential for preventing leaks and water damage. Proper installation and maintenance of the roof flashing are crucial to ensure a watertight seal.
5. Secondary Vents: In some plumbing systems, additional vents called secondary vents may be installed to enhance air circulation and prevent air pressure imbalances. These smaller vents connect to individual fixtures or vent stacks and provide an extra source of ventilation.
These diagrams provide a basic overview of how plumbing vents are structured and interconnected in a typical household plumbing system. However, it’s important to remember that the exact configuration may vary depending on the layout and design of your home’s plumbing system.
Now that we have explored plumbing vent diagrams, let’s move on to valuable tips for planning your remodel while considering the proper placement and maintenance of your plumbing vents.
Tips for Planning Your Remodel
When planning a remodel that involves plumbing fixtures, it’s essential to consider the proper placement and maintenance of your plumbing vents. Here are some valuable tips to help you navigate the remodeling process and ensure optimal functionality of your plumbing system:
- Consult a Professional: If you’re considering a remodel that involves plumbing changes, it’s advisable to consult a professional plumber. They can assess your current plumbing system, provide expert advice on vent placement, and ensure that all necessary permits and codes are met.
- Optimize Vent Placement: During the redesign or installation of plumbing fixtures, make sure that the vents are properly positioned near each fixture. Having dedicated vents for each fixture will help maintain proper ventilation and prevent any air pressure imbalances or drainage issues.
- Consider Vent Sizing: Ensuring that the size of the vent pipes is appropriate for your plumbing system is crucial. The diameter of the pipe should be large enough to allow proper airflow but not oversized, as it can cause inefficiencies. Consult a professional plumber to determine the right vent sizing for your specific needs.
- Inspect Existing Vents: If you’re remodeling an older home, it’s important to inspect the existing vent system for any signs of damage or blockages. Cracked or blocked vents can hinder proper ventilation and lead to plumbing issues down the line. Address any necessary repairs or replacements before proceeding with the remodel.
- Plan for Accessibility: When designing your remodel, consider the accessibility of the plumbing vents for future maintenance and inspections. It’s essential to have easy access to the vent stacks and branches for cleaning or repairs. Ensure that they are not obstructed by walls, cabinets, or other fixtures.
- Maintain the Vents: Regular maintenance is key to keeping your plumbing vents in optimal condition. Periodically inspect the vent system for any signs of damage, such as cracks or leaks. Clear away debris or blockages in the vent stack to ensure proper airflow. Additionally, have your vents professionally cleaned to prevent clogs and promote efficient ventilation.
- Stay Informed about Local Codes: Plumbing codes may vary depending on your location. Stay informed about local codes and regulations regarding plumbing venting during your remodel. Compliance with these codes ensures the safety and functionality of your plumbing system.
By following these tips, you can ensure that your remodel goes smoothly without compromising the effectiveness of your plumbing vents. A properly planned and executed remodel will not only enhance the aesthetics of your home but also provide a functional and efficient plumbing system for years to come.
Let’s wrap up this comprehensive guide on plumbing vent diagrams and tips for planning your remodel.
Conclusion
In conclusion, understanding plumbing vent systems and considering them during your remodel is crucial for maintaining a functional and efficient plumbing system. Plumbing vents play a vital role in ensuring proper drainage, preventing sewer gases from entering your home, and maintaining optimal water flow.
By having a clear understanding of plumbing vent diagrams and the various components involved, you can visualize how the system works and identify any potential problems that may arise. Common plumbing vent issues such as clogs, poor ventilation, and damaged vents can impact the performance of your plumbing system, leading to slow drains, foul odors, and even health hazards.
Throughout your remodel, it’s important to consult with a professional plumber to ensure the proper placement and sizing of vent pipes. They can help you meet local codes and regulations, optimize the ventilation for each fixture, and address any existing vent system issues.
Maintaining the functionality of your plumbing vents is an ongoing process. Regular inspection, cleaning, and maintenance are necessary to prevent blockages, leaks, and other related problems. By following our expert tips, you can ensure that your plumbing vents remain in optimal condition, providing you with a reliable and efficient plumbing system.
Whether you’re embarking on a bathroom or kitchen remodel or troubleshooting plumbing issues in your current home, understanding plumbing vents and their importance is key. By incorporating proper ventilation into your remodeling plans, you can create a comfortable and functional space that meets both aesthetics and function.
We hope that this comprehensive guide on plumbing vent diagrams and tips for planning your remodel has provided you with valuable insights and knowledge. Remember to consult with a professional plumber for personalized advice and guidance specific to your home’s plumbing system.
Thank you for reading, and best of luck with your remodel!
Frequently Asked Questions about Our Plumbing Vent Diagrams & Tips Can Help You Plan Your Remodel
Was this page helpful?
At Storables.com, we guarantee accurate and reliable information. Our content, validated by Expert Board Contributors, is crafted following stringent Editorial Policies. We're committed to providing you with well-researched, expert-backed insights for all your informational needs.
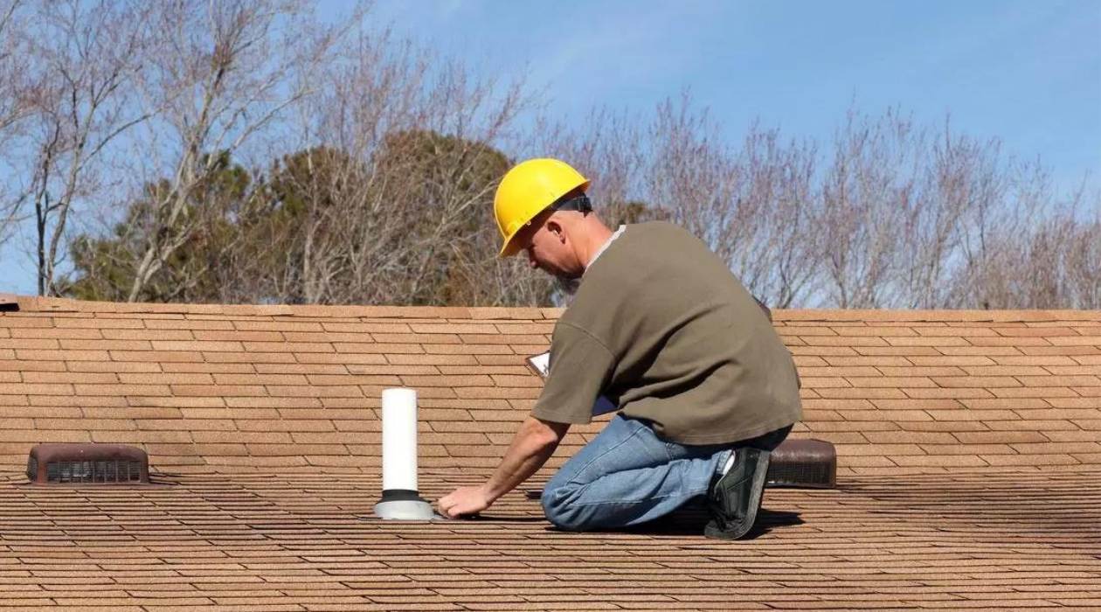
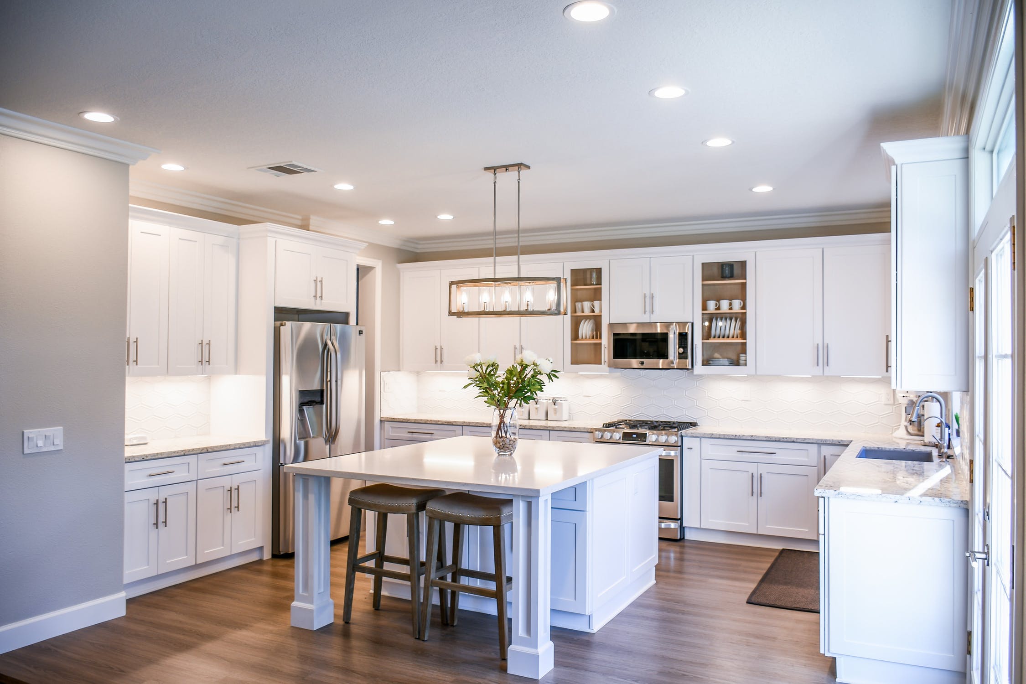


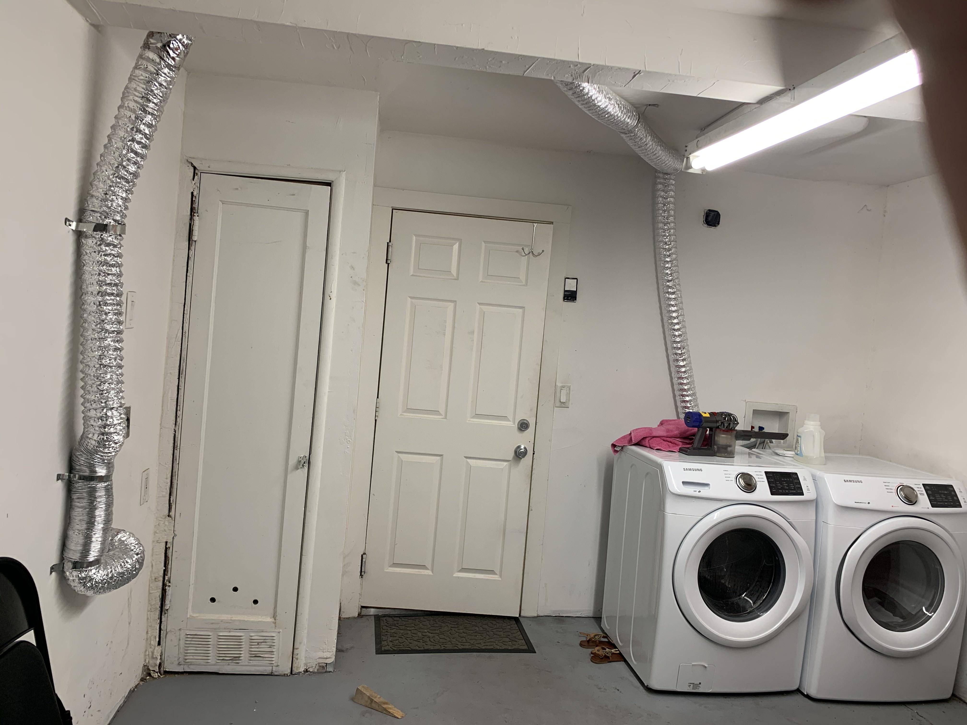
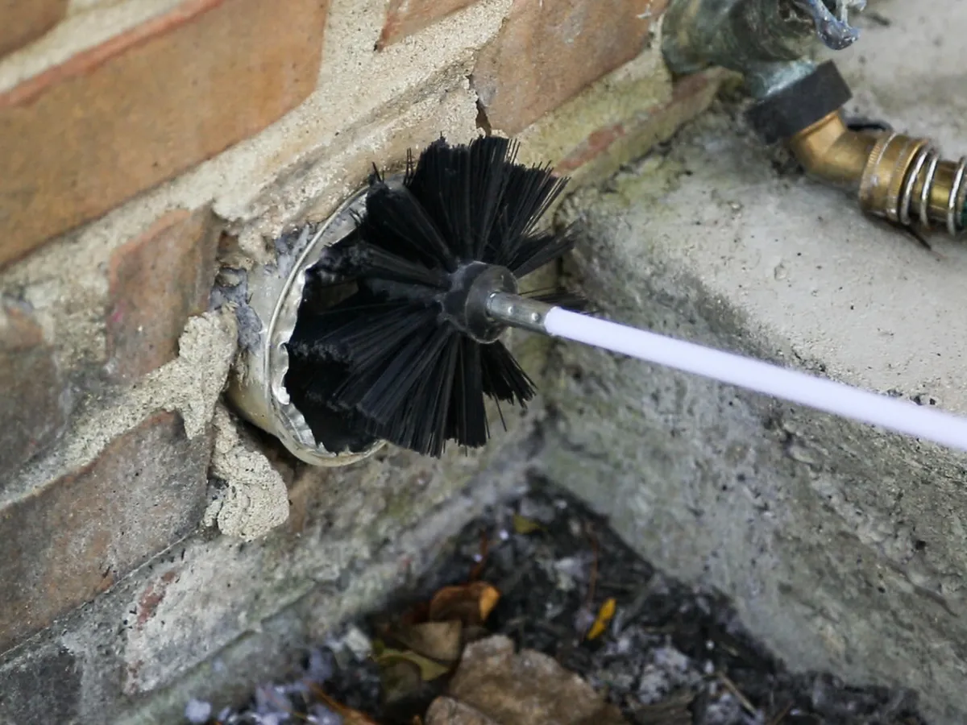




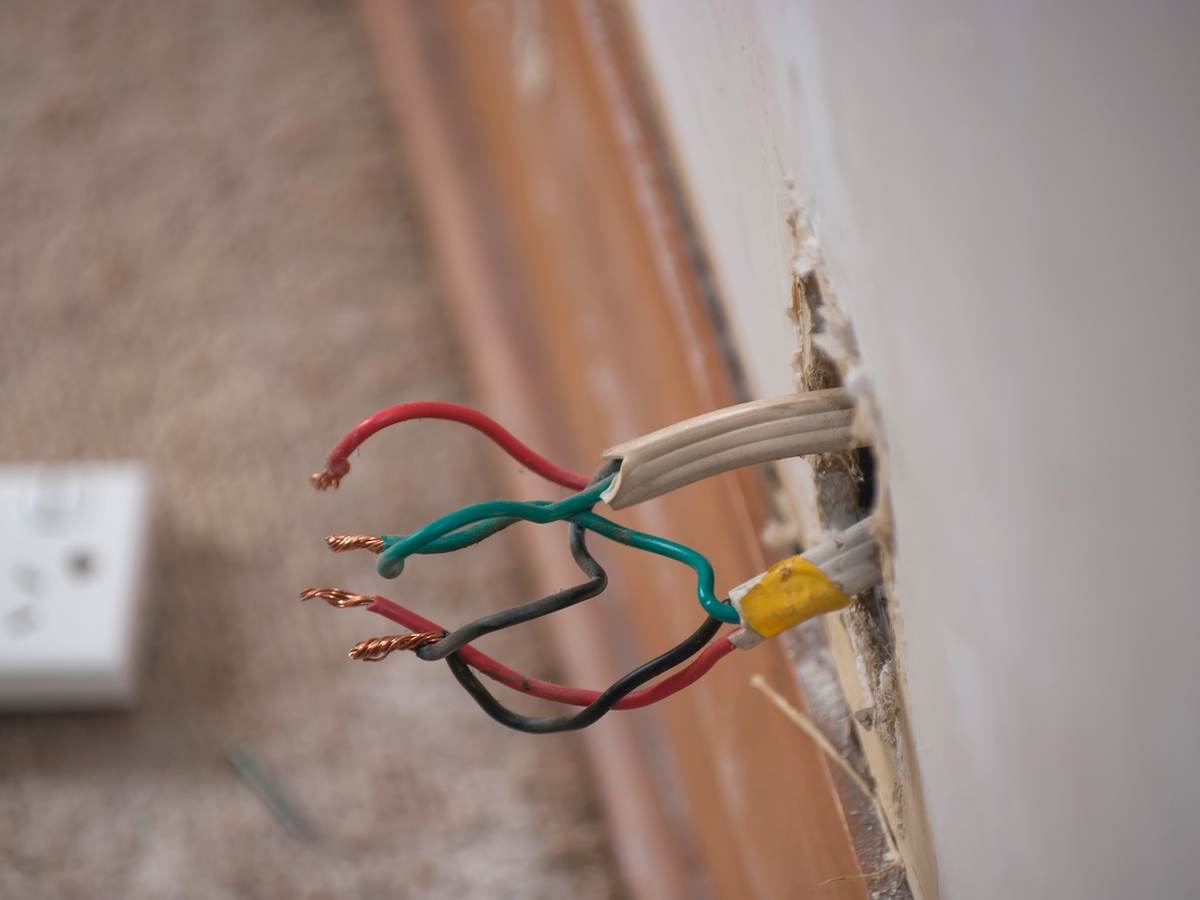

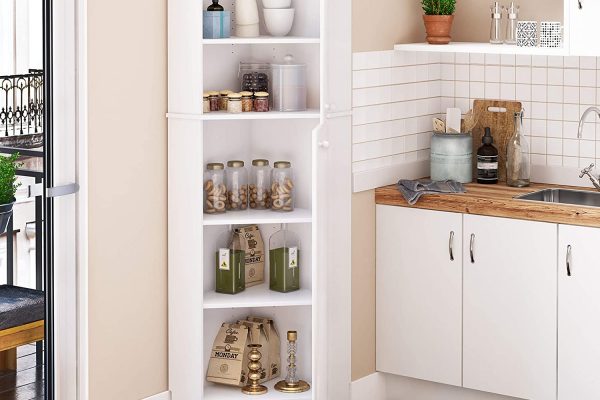
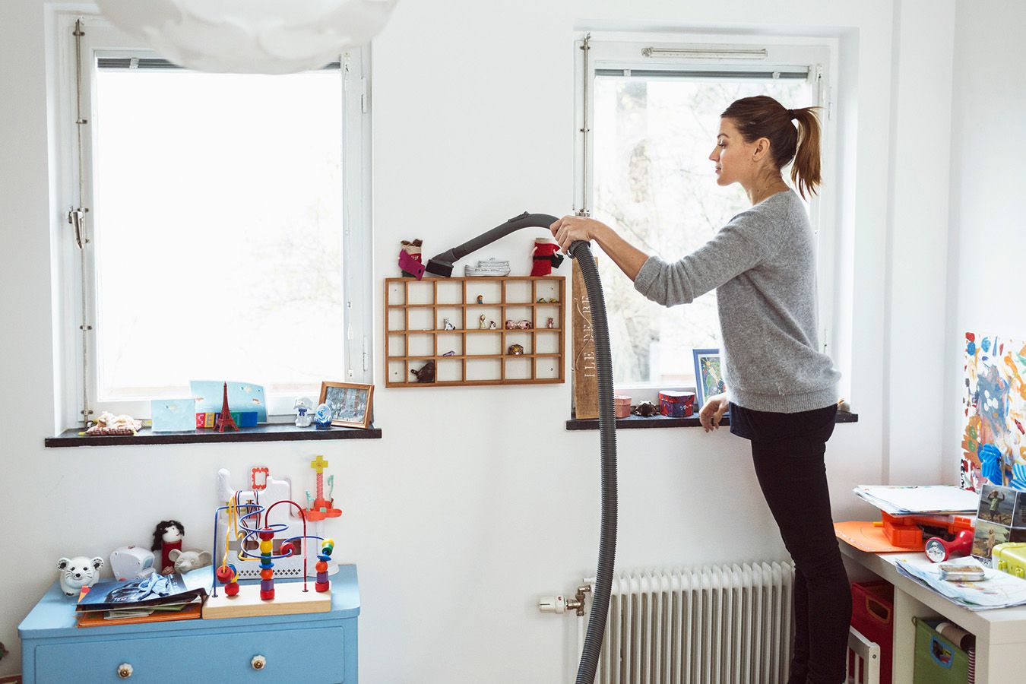

0 thoughts on “Our Plumbing Vent Diagrams & Tips Can Help You Plan Your Remodel”