

Articles
How Many Feet Is A Floor
Modified: December 7, 2023
Discover how many feet are in a floor with our informative articles.
(Many of the links in this article redirect to a specific reviewed product. Your purchase of these products through affiliate links helps to generate commission for Storables.com, at no extra cost. Learn more)
Introduction
When it comes to understanding the dimensions and measurements of a building, one common query that often arises is “How many feet is a floor?” This question is particularly relevant for architects, real estate developers, and individuals looking to renovate or purchase property. Understanding the height of a floor is essential for various reasons, including estimating construction costs, determining the feasibility of certain designs, and ensuring compliance with building codes.
In this article, we will explore the concept of floor heights and delve into the factors that influence them. We will also discuss common floor heights and the variations that can exist. By the end, you will have a comprehensive understanding of floor measurements that will empower you in your architectural, construction, or real estate pursuits.
So, let’s dive in and unravel the mystery of floor heights!
Key Takeaways:
- Understanding floor measurements is crucial for architects and developers, with residential buildings averaging 8-10 feet, commercial buildings 10-12 feet, and industrial buildings 12-20 feet or more.
- Factors like building purpose, structural considerations, and building regulations influence floor heights, emphasizing the need for collaboration with professionals to ensure functional and compliant designs.
Read more: How Many Feet In A Flight Of Stairs
Understanding Floor Measurements
To grasp the concept of floor measurements, it’s important to understand the standard unit of measurement used – the foot. In most countries, including the United States, the foot is the primary unit for measuring vertical distances within buildings. A foot is equal to 12 inches or approximately 30.48 centimeters.
When we talk about the height of a floor, we are referring to the vertical distance between two adjacent finished floor levels. The finished floor level is the uppermost surface of the floor, typically covered with materials like carpet, tiles, or hardwood.
It’s important to note that the height of a floor can vary depending on several factors, such as building regulations, architectural design, and functional requirements. In general, the height of a floor is determined by the distance between the finished floor of one level and the finished floor of the level above it.
The height of a floor is crucial because it impacts the overall height of a building and can influence the number of floors that can be constructed within a given height limit. It also affects the distribution of services, such as plumbing, electrical conduits, and ventilation.
Additionally, understanding floor measurements is essential for calculating the total square footage of a building, determining the number of stairs or elevators needed, and estimating the volume of materials required for construction. Accurate floor measurements are vital for budgeting, planning, and ensuring compliance with building codes and regulations.
Now that we have a basic understanding of floor measurements, let’s explore the common floor heights you are likely to encounter in buildings.
Common Floor Heights
While floor heights can vary depending on the specific design and purpose of a building, there are some common ranges that can provide a general idea of what to expect. Here are a few examples of typical floor heights:
- Residential Buildings: In residential settings, such as houses or apartments, the average floor height ranges from 8 to 10 feet. This height provides a comfortable living space and allows for ceiling fixtures, such as fans or chandeliers, to be installed without any restrictions.
- Commercial Buildings: For commercial buildings, floor heights often range from 10 to 12 feet. This increased height accommodates larger spaces, such as retail stores, offices, or restaurants, and provides flexibility for various layouts and designs. It also allows for the installation of utilities, such as suspended ceilings or HVAC systems.
- Industrial Buildings: In industrial settings, like warehouses or manufacturing facilities, floor heights tend to be higher, typically ranging from 12 to 20 feet or more. These heights are necessary to accommodate large-scale machinery, equipment, and storage needs. The increased vertical clearance also facilitates easy movement of goods, materials, and vehicles.
- Public Buildings: Public buildings, such as schools, hospitals, or government offices, usually have floor heights similar to commercial buildings. The height can range from 10 to 12 feet, offering ample space for various functionalities and accommodating utilities like electrical wiring, air conditioning, and fire suppression systems.
These are general guidelines, and it’s important to note that there can be variations depending on the specific building requirements, architectural design, and local building codes. Some buildings may have higher floor heights to accommodate specialized features, while others may have lower heights for specific purposes like storage areas or mezzanines.
Now that we have explored the common floor heights, let’s delve into the factors that can influence the variations we see in floor heights.
A standard floor in a building is typically around 10 feet high. However, this can vary depending on the specific building and its construction.
Variations in Floor Heights
While there are common ranges for floor heights, it’s important to understand that there can be variations based on various factors. These factors can influence the height of floors within a building and contribute to the overall architectural design. Here are some key factors that can lead to variations in floor heights:
- Building Purpose: Different types of buildings serve different purposes, and this can impact their floor heights. For example, a commercial building designed for retail spaces may require higher ceilings to create an open and spacious environment, while a residential building may have lower ceiling heights for a cozier atmosphere.
- Structural Considerations: The structural system used in a building can also influence floor heights. Buildings with a heavy structural framework, such as high-rise buildings or structures with large spans, may require higher floor heights to accommodate the necessary structural components like beams and columns.
- Climate: The climate of a region can play a role in determining floor heights. In areas prone to extreme weather conditions, such as hurricanes or heavy snowfall, buildings may be designed with higher floor heights to mitigate potential damage from flooding or snow accumulation.
- Historical or Cultural Context: Historical or cultural factors can also contribute to variations in floor heights. Some buildings reflect architectural styles or traditions that prioritize specific ceiling heights, while others may be influenced by local customs or building practices.
- Accessibility: In buildings that need to be accessible to individuals with disabilities, specific requirements for floor heights may need to be met to ensure compliance with accessibility codes and regulations.
It’s important to consult with architects, engineers, and other building professionals to determine the appropriate floor heights based on these factors and any specific project requirements.
Now that we have explored the factors that can lead to variations in floor heights, let’s take a look at the key influencing factors for floor heights.
Factors Influencing Floor Height
Several key factors can influence the determination of floor height in a building. These factors are crucial in establishing the appropriate floor heights that meet both functional and regulatory requirements. Here are some of the key factors that influence floor height:
- Building Regulations: Local building codes and regulations play a significant role in determining floor heights. These regulations ensure the safety, accessibility, and structural integrity of the building. Certain regulations may specify minimum or maximum floor heights to meet safety standards and accommodate necessary utilities.
- Functionality and Space Requirements: The intended functionality and space requirements of a building significantly impact floor heights. Different spaces within a building, such as offices, retail areas, or storage rooms, may have specific height requirements to accommodate equipment, furniture, or specialized operations.
- Services and Utilities: The provision of services and utilities within a building, such as plumbing, electrical wiring, heating, ventilation, and air conditioning (HVAC), can impact floor heights. Sufficient space needs to be allocated for these services, often above the ceiling or below the floor, resulting in additional floor height requirements.
- Architectural Design: The architectural design of a building greatly influences the determination of floor heights. Design considerations, such as aesthetic preferences, natural light optimization, spatial flow, and the integration of structural elements, can all impact the decision for floor heights.
- Building Systems: The selection and integration of various building systems, such as fire protection, acoustic insulation, or energy-efficient systems, can impact floor heights. These systems require dedicated space within a building, which needs to be considered when determining floor height.
It’s essential to consider these factors holistically and strike a balance to create functional, safe, and aesthetically pleasing spaces. Collaborating with architects, engineers, and other building professionals is vital to ensure that floor height decisions align with the intended purpose and comply with relevant regulations.
Now that we have explored the factors influencing floor height, let’s summarize our findings.
Read more: How Many Square Feet For Kitchen Backsplash
Conclusion
Floor heights play a significant role in the design and construction of buildings, impacting the functionality, aesthetics, and compliance of a structure. Understanding the concept of floor measurements and the factors influencing floor height is essential for architects, real estate developers, and anyone involved in the construction or renovation process.
In this article, we have learned that floor heights can vary depending on the type of building, including residential, commercial, industrial, or public buildings. The average floor heights range from 8 to 10 feet for residential buildings and 10 to 12 feet for commercial and public buildings. Industrial buildings may have higher floor heights, typically ranging from 12 to 20 feet or more.
We have also explored the variations in floor heights, with factors such as building purpose, structural considerations, climate, historical or cultural context, and accessibility playing a crucial role in determining floor height. Additionally, we discussed the key factors influencing floor heights, including building regulations, functionality and space requirements, services and utilities, architectural design, and building systems.
It is important to note that while there are general guidelines for floor heights, specific projects may have unique requirements that deviate from these standards. Consulting with professionals in the field, such as architects, engineers, and building code experts, can help ensure that the floor heights meet the intended purpose and comply with local regulations.
By understanding floor measurements and the factors influencing floor height, you are better equipped to make informed decisions in your architectural, construction, or real estate endeavors. Whether you are designing a new building, renovating an existing space, or conducting property evaluations, considering floor heights is crucial for a successful outcome.
So remember, when it comes to floor heights, it’s not just about the number of feet – it’s about creating functional, safe, and visually appealing spaces that meet the needs of their occupants.
Frequently Asked Questions about How Many Feet Is A Floor
Was this page helpful?
At Storables.com, we guarantee accurate and reliable information. Our content, validated by Expert Board Contributors, is crafted following stringent Editorial Policies. We're committed to providing you with well-researched, expert-backed insights for all your informational needs.


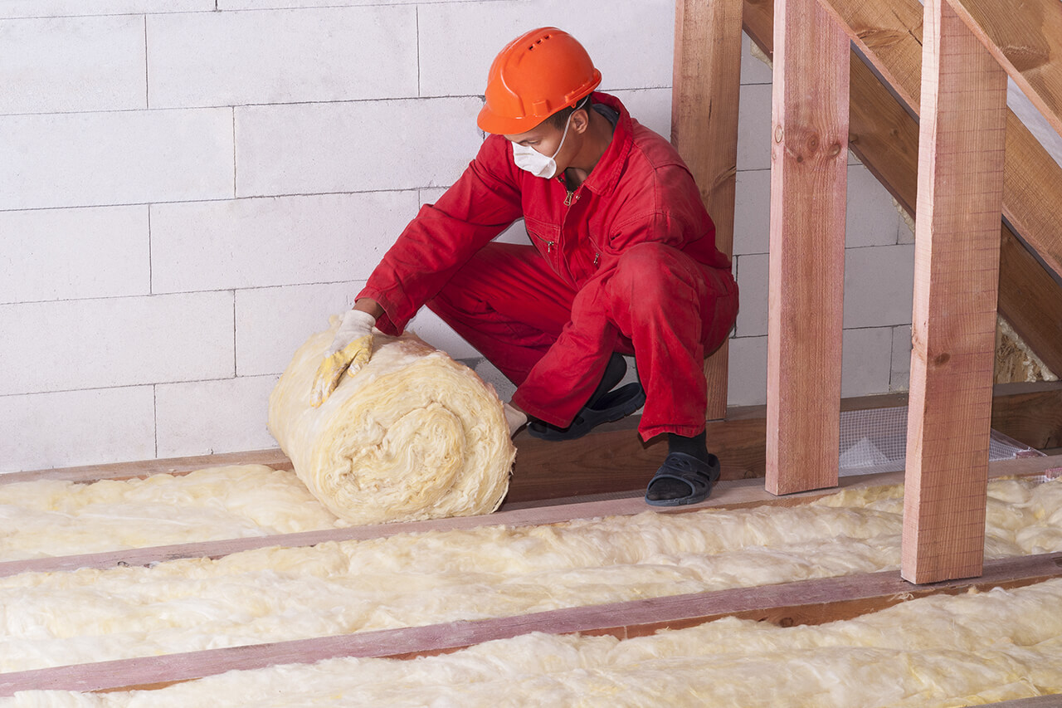





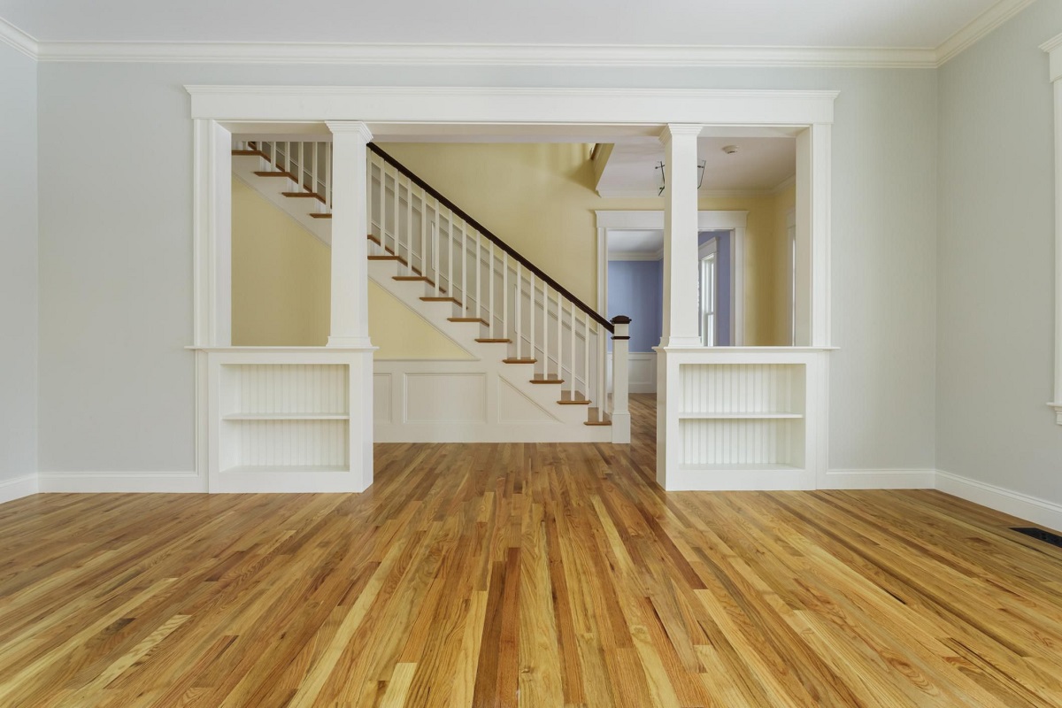


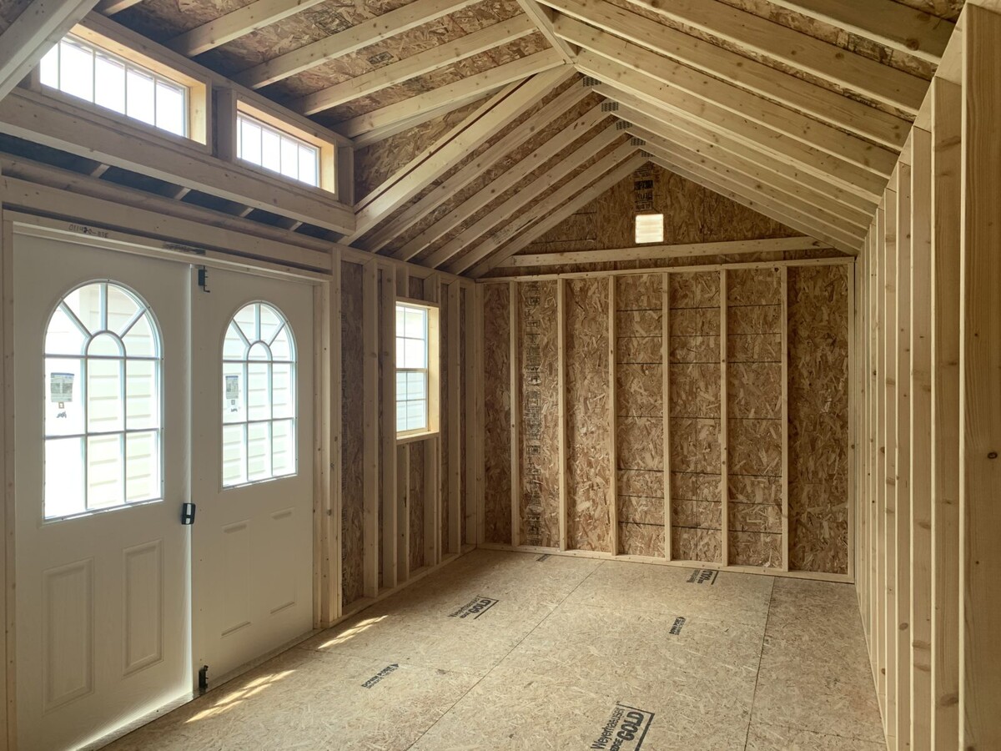
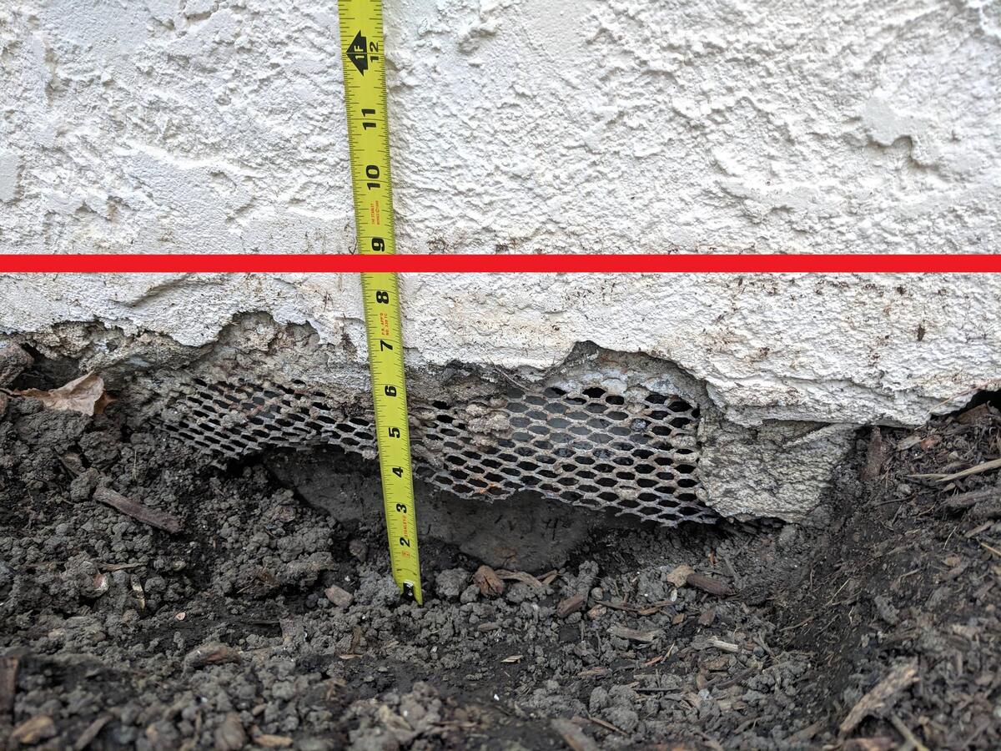
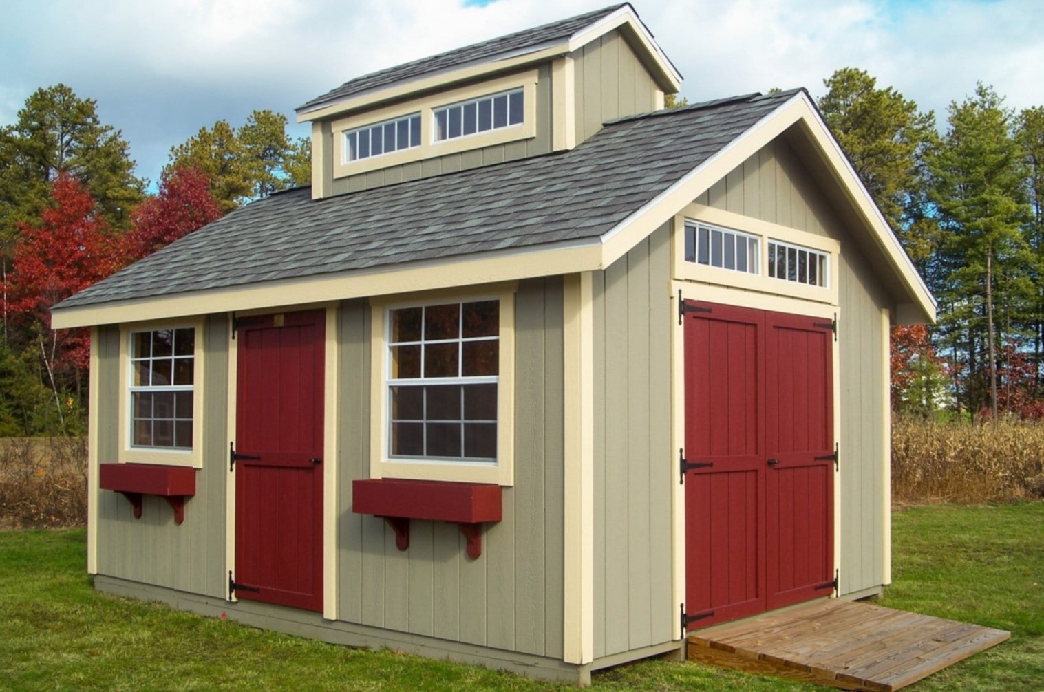

0 thoughts on “How Many Feet Is A Floor”