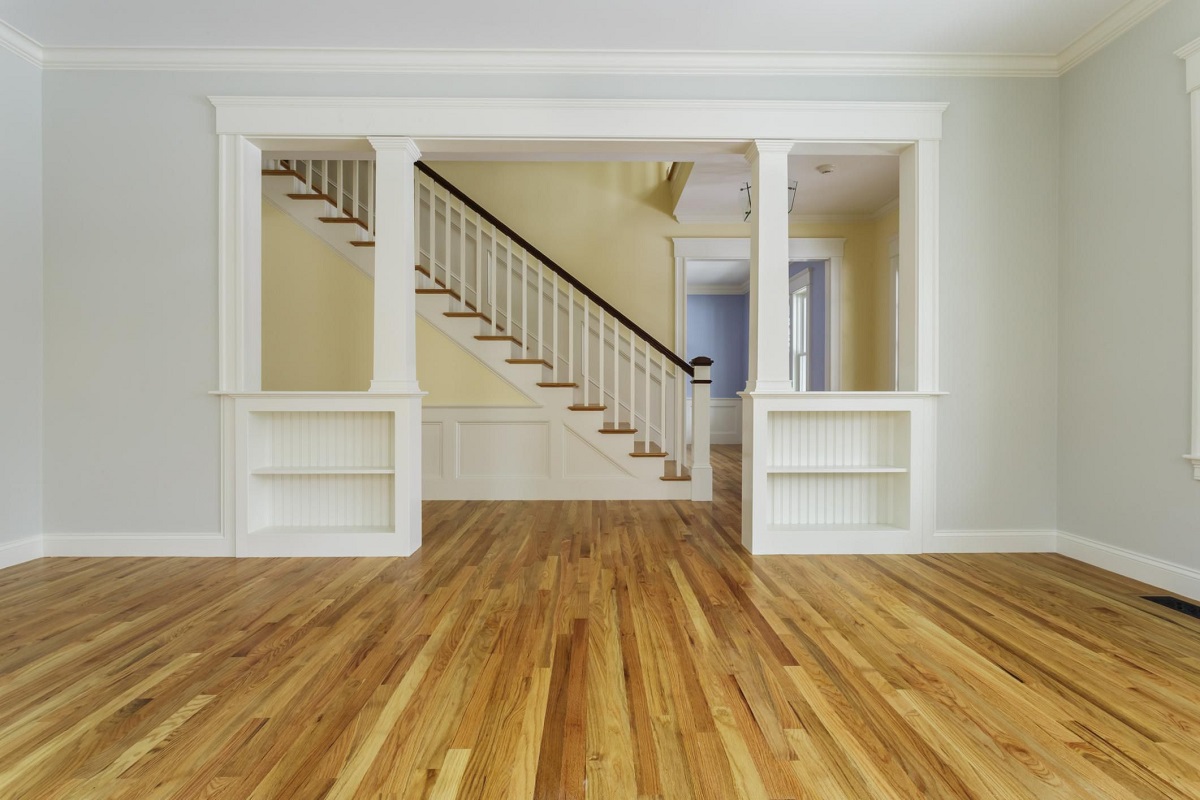

Articles
How Many Steps Are In A Floor
Modified: December 7, 2023
Find out the exact number of steps in a floor with this informative article. Explore the different factors that determine the step count for each floor.
(Many of the links in this article redirect to a specific reviewed product. Your purchase of these products through affiliate links helps to generate commission for Storables.com, at no extra cost. Learn more)
Introduction
When it comes to constructing a building, one of the essential aspects to consider is the number of steps required for each floor. Whether it’s a residential building, commercial complex, or even a public facility, ensuring proper step management is vital for the safety and convenience of users.
But have you ever wondered how many steps are typically present in a floor? Is there a standard calculation, or does it vary based on factors such as building regulations or architectural design?
In this article, we will dive into the world of floor levels and explore the factors that determine the number of steps in a floor. From understanding the mathematics behind step calculations to considering various influencing elements, we’ll unravel the secrets behind this fundamental aspect of building construction.
So, if you’re an architect, builder, or someone simply interested in the intricacies of construction, let’s embark on this journey together and discover the significance of step count in a floor.
Key Takeaways:
- Understanding the calculation of steps in a floor involves a combination of mathematical formulas and adherence to building codes and regulations, ensuring a seamless and secure stairway experience for building occupants.
- Factors such as building regulations, tread depth and width, building design, the function of the building, and user comfort and safety all influence the number of steps required, emphasizing the importance of striking a balance between aesthetics and safety in staircase design.
Understanding Floor Levels
Before we delve into the calculation of steps in a floor, it’s important to understand the concept of floor levels. A floor level refers to the height difference between two consecutive floors in a building. This can be measured in various units such as feet or meters.
In a typical building, floor levels are determined by the height of the ceilings, the distance between each level, and the purpose of the floor. For instance, residential buildings usually have a standard floor-to-ceiling height of around 8 to 10 feet, while commercial buildings might have higher ceilings to accommodate office equipment or machinery.
The number of floor levels can vary greatly depending on the size and purpose of the building. A small house may only have two or three floors, while a skyscraper can have dozens of floors. Each floor level is represented by a unique number or a specific name, making it easier for people to navigate the building.
Understanding floor levels is crucial because it forms the foundation for calculating the number of steps required to traverse one level to another. By gaining insight into floor levels, architects and builders can ensure that the stairs are designed and constructed to provide a seamless transition between floors.
Calculation of Steps in a Floor
Calculating the number of steps in a floor involves a combination of mathematical calculations and adherence to building codes and regulations. The general formula used is:
Number of Steps = Floor Height / Rise
Here, the “Floor Height” refers to the height from one floor level to the next, while the “Rise” indicates the vertical height of each step. By dividing the floor height by the rise, we can determine the total number of steps required.
It’s important to note that the rise of each step is regulated by building codes and standards. The International Building Code (IBC) in the United States specifies that the rise of each step should fall within the range of 4 to 7.75 inches (10.16 to 19.69 cm). This range ensures comfortable and safe movement for individuals using the stairs.
Let’s consider an example to understand the calculation better. Suppose we have a floor height of 9 feet (108 inches) and a rise of 7 inches. Applying the formula, we can calculate the number of steps:
Number of Steps = 108 inches / 7 inches = 15.43
Since we cannot have a fraction of a step, we round up the decimal to the nearest whole number. In this case, we would require 16 steps to cover the floor height of 9 feet.
It’s worth noting that this calculation assumes there are no landings or intermediate platforms between the floors. In reality, landings are often incorporated to provide resting points and to comply with safety regulations. We will discuss landings in more detail in a later section.
By following this formula and considering the specified rise limits, architects and builders can accurately determine the number of steps needed for a given floor height, ensuring a seamless and comfortable stairway for building occupants.
Factors Affecting the Number of Steps
While the calculation formula provides a basic understanding of determining the number of steps in a floor, there are several factors that can influence the actual count. Let’s explore some of the key factors that affect the number of steps:
- Building Regulations: Different countries and regions have specific building codes and regulations that dictate the rise limits, tread depth, and overall design requirements for stairs. These regulations are put in place to ensure the safety and accessibility of stairways. Compliance with these regulations may impact the number of steps required in a floor.
- Tread Depth and Width: The tread depth refers to the horizontal distance from the front edge to the back edge of a step. Building codes specify the minimum tread depth to ensure proper foot placement and reduce the risk of accidents. Similarly, the width of the stairs, also known as the clear width, should comply with regulations to accommodate the anticipated volume of foot traffic.
- Building Design and Architecture: The architectural design of a building can also influence the number of steps in a floor. Factors such as the desired aesthetic, space constraints, and the overall layout of the building can impact the design of stairs. Spiral stairs, for example, require fewer steps compared to traditional straight stairs, as each step covers a larger distance in a circular manner.
- Function of the Building: The purpose of the building plays a role in determining the number of steps. Residential buildings typically have shorter floor heights and a lesser number of steps compared to commercial buildings or hospitals, where the floor heights are generally greater to accommodate equipment or facilitate accessibility for patients.
- User Comfort and Safety: The comfort and safety of individuals using the stairs are of utmost importance. In addition to complying with building regulations, architects and builders consider the ergonomic aspects of stairs, such as the riser height, tread depth, and handrail placement, to ensure ease of use and prevent accidents.
Considering these factors and striking a balance between design aesthetics and functional requirements, architects and builders can arrive at an optimal number of steps that meet regulatory standards and enhance the overall user experience.
The number of steps in a floor can vary depending on the building’s design and construction. However, a common rule of thumb is that there are approximately 10-12 steps per floor in a standard building.
Standard Step Size
When calculating the number of steps in a floor, it’s essential to consider the standard step size. The step size refers to the dimensions of each individual step, including the rise (vertical height) and the tread (horizontal depth).
As mentioned earlier, building codes and regulations provide specific guidelines for step dimensions to ensure user safety and comfort. The International Building Code (IBC) in the United States, for example, specifies a maximum rise of 7.75 inches (19.69 cm) and a minimum rise of 4 inches (10.16 cm). This range ensures that the steps are not too steep, making them easier to climb and reducing the risk of tripping or falling.
In addition to the rise, the tread also plays a crucial role. The IBC recommends a minimum tread depth of 10 inches (25.4 cm) for residential buildings and 11 inches (27.94 cm) for commercial buildings. These dimensions provide sufficient space for individuals to place their feet comfortably while ascending or descending the stairs.
It’s worth noting that the tread depth and riser height must be consistent throughout a flight of stairs to ensure a consistent and safe experience for users. Uneven step sizes can lead to accidents and make it difficult for individuals to navigate the stairs properly.
While the standard step size is often followed for most buildings, there may be exceptions or variations based on specific requirements or architectural design choices. However, it is crucial to prioritize safety and adhere to building codes to create a staircase that is both functional and secure.
Read more: How To Remove Floor Tiles: Step-by-step
Adjustments for Landings
When calculating the number of steps in a floor, it is important to consider the inclusion of landings. A landing is an intermediate platform or flat area between two sets of stairs or between a flight of stairs and a doorway. Including landings in stair design serves several purposes, including safety, accessibility, and convenience.
Firstly, landings provide a transitional space, allowing individuals to rest or change direction safely while ascending or descending a flight of stairs. They also act as a buffer zone, reducing the risk of accidents that may occur due to inertia or fatigue.
Building codes and regulations specify the minimum dimensions for landings, which depend on the anticipated volume of foot traffic and the purpose of the building. In most cases, landings should have a minimum depth equal to the width of the stairs or a minimum depth of 36 inches (91.44 cm). The length of the landing should be at least equal to the width of the stairs, ensuring adequate space for individuals to stand or maneuver comfortably.
When accounting for landings, the calculation of the number of steps becomes slightly more complex. Instead of dividing the floor height by the rise directly, it is necessary to consider the height between landings. This involves subtracting the height of the landing from the total floor height and dividing the remaining height by the rise.
For example, let’s suppose a building has a floor height of 10 feet (120 inches) and includes a landing with a height of 1 foot (12 inches). If the rise of each step is 6 inches, we would calculate the number of steps as follows:
- Subtract the height of the landing from the floor height: 120 inches – 12 inches = 108 inches
- Divide the adjusted height by the rise: 108 inches / 6 inches = 18 steps
In this case, we would need 18 steps to cover the adjusted floor height while accounting for the landing in the stair design.
Integrating properly-sized and well-placed landings into the staircase design is essential for ensuring the safety, comfort, and efficiency of stair usage, particularly in buildings with multiple floors.
Accounting for Handrails
When calculating the number of steps in a floor, it is important to account for handrails. Handrails are essential safety features that run alongside a staircase, providing support and stability for individuals as they traverse the stairs.
Building codes and regulations often specify the requirements for handrails, including their height, location, and design. One common guideline is that handrails should be positioned at a height between 34 inches (86.36 cm) and 38 inches (96.52 cm) from the nosing of the steps. This ensures that individuals of various heights can comfortably grip the handrail while using the stairs.
When determining the number of steps in a floor, the presence of handrails can affect the calculation slightly. The width of the handrail should be considered when calculating the tread depth of each step. The handrail typically extends a few inches from the surface of the wall, reducing the available tread depth on that side of the stairs.
For example, if the handrail extends 3 inches (7.62 cm) from the wall, the effective tread depth on the side of the handrail would be reduced by that amount. This adjustment is necessary to ensure that individuals have enough space to place their feet comfortably on the steps while having access to the handrail for support.
It’s important to note that building codes may specify additional requirements for handrails, such as the use of secure fasteners, appropriate materials, and smooth surfaces to prevent any potential hazards or injuries.
By accounting for handrails in the stair design, architects and builders can ensure that the number of steps, their dimensions, and the placement of handrails work together harmoniously to enhance the safety and usability of the staircase.
Conclusion
The number of steps in a floor is a crucial element to consider in building design and construction. By understanding the calculation process and taking into account various factors, architects and builders can create staircases that are not only functional and compliant with building codes but also safe and comfortable for users.
Factors such as building regulations, tread depth and width, building design, the function of the building, and user comfort and safety all influence the number of steps required. By adhering to building codes and considering ergonomic principles, architects can determine the optimal dimensions for each step, ensuring a seamless and secure stairway experience.
Additionally, the inclusion of landings provides rest areas and ensures smooth transitions between flights of stairs. Landings should be appropriately sized, with dimensions that comply with regulations and accommodate the anticipated traffic flow within the building.
Another important aspect to consider when calculating the number of steps is the presence of handrails. Handrails provide a crucial safety feature, and their dimensions and positioning must be accounted for to ensure proper step dimensions and functionality of the staircase.
In conclusion, when designing a building and determining the number of steps in a floor, architects and builders must strike a balance between aesthetic considerations, compliance with building codes, and the safety and comfort of users. By considering all these factors, a well-designed staircase can enhance the functionality, accessibility, and overall experience within the building.
Frequently Asked Questions about How Many Steps Are In A Floor
Was this page helpful?
At Storables.com, we guarantee accurate and reliable information. Our content, validated by Expert Board Contributors, is crafted following stringent Editorial Policies. We're committed to providing you with well-researched, expert-backed insights for all your informational needs.

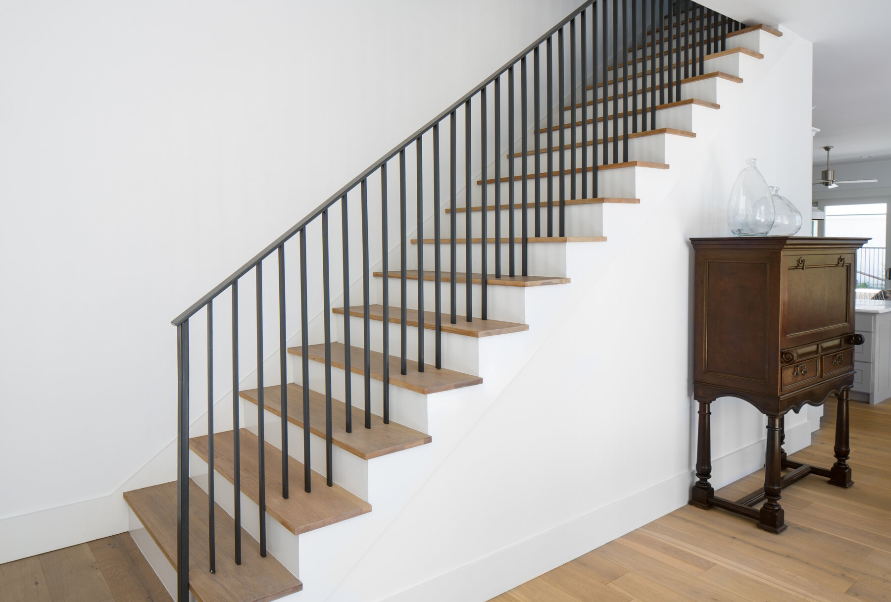

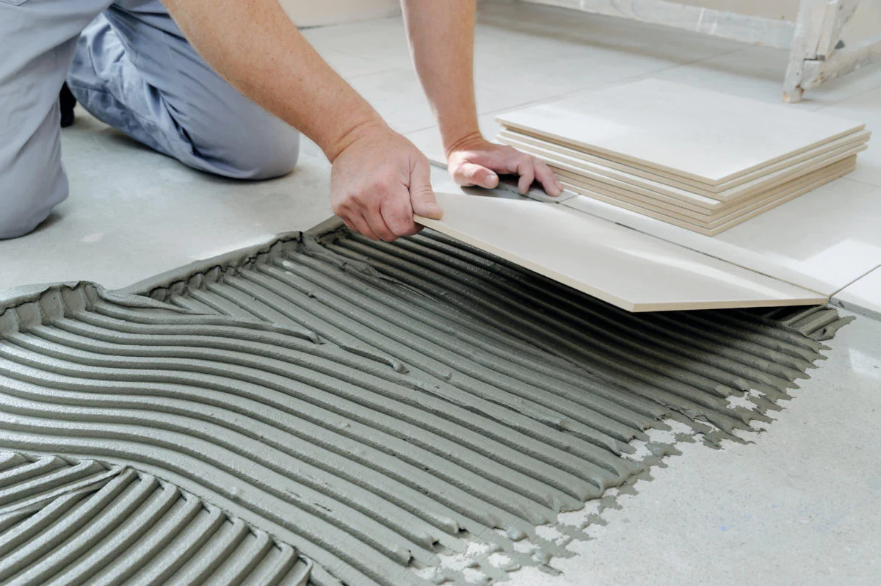
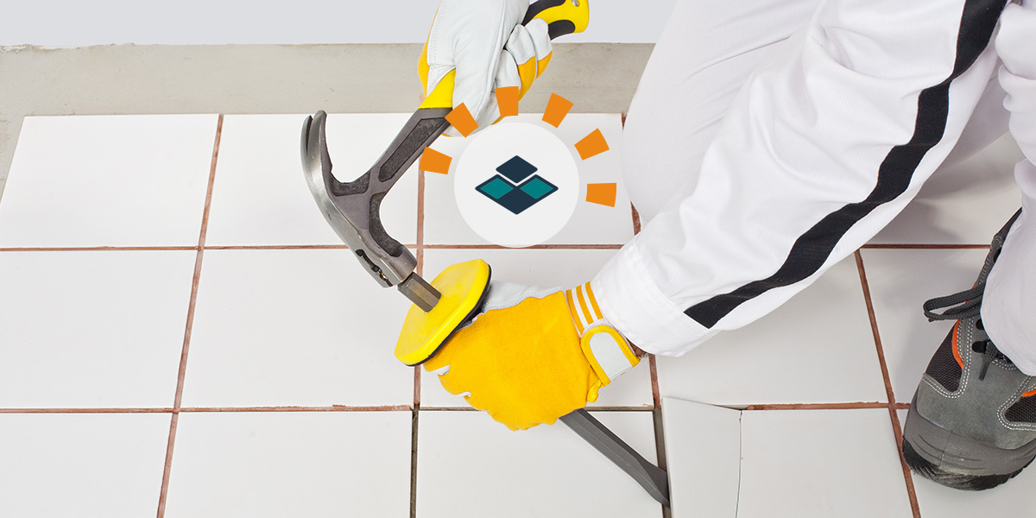

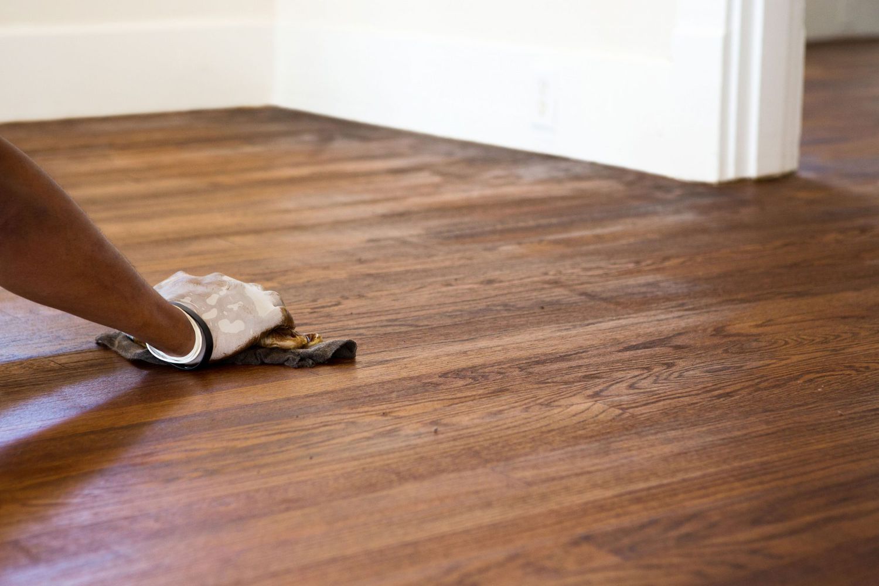
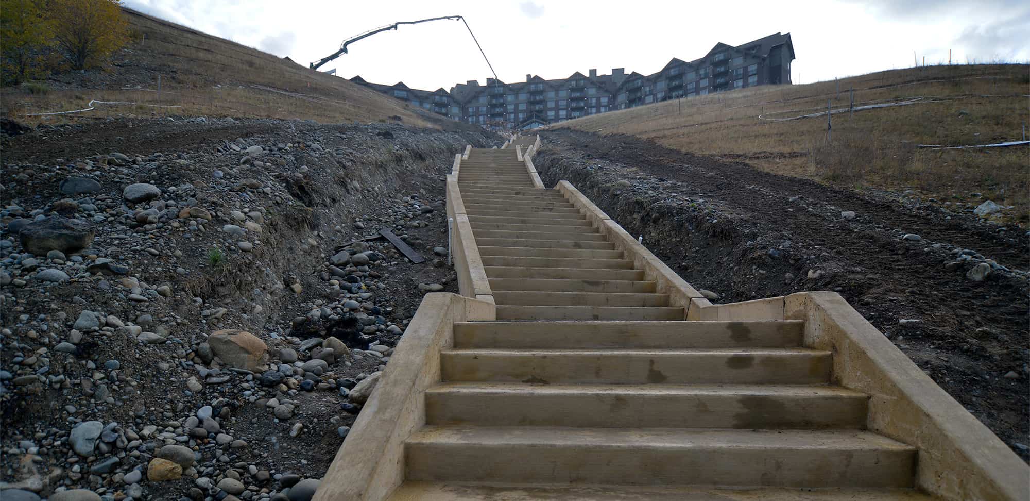
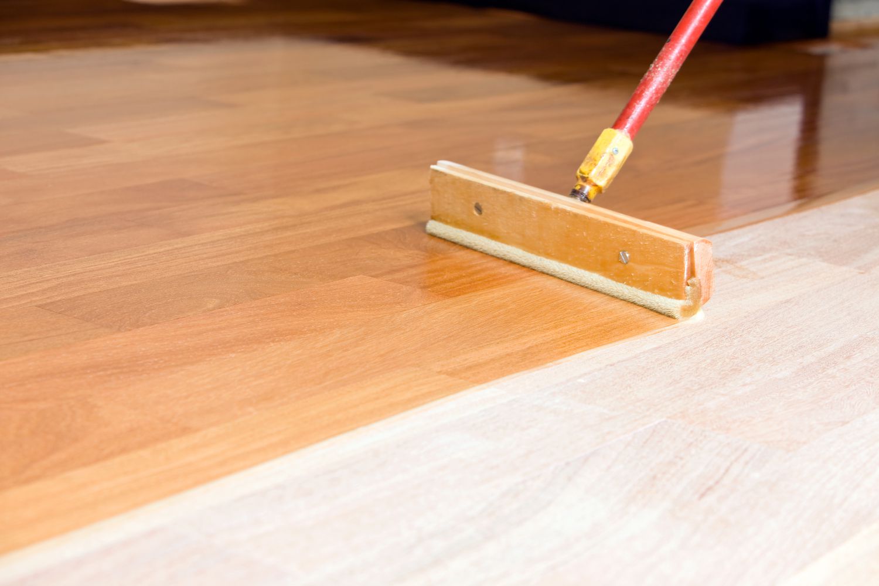
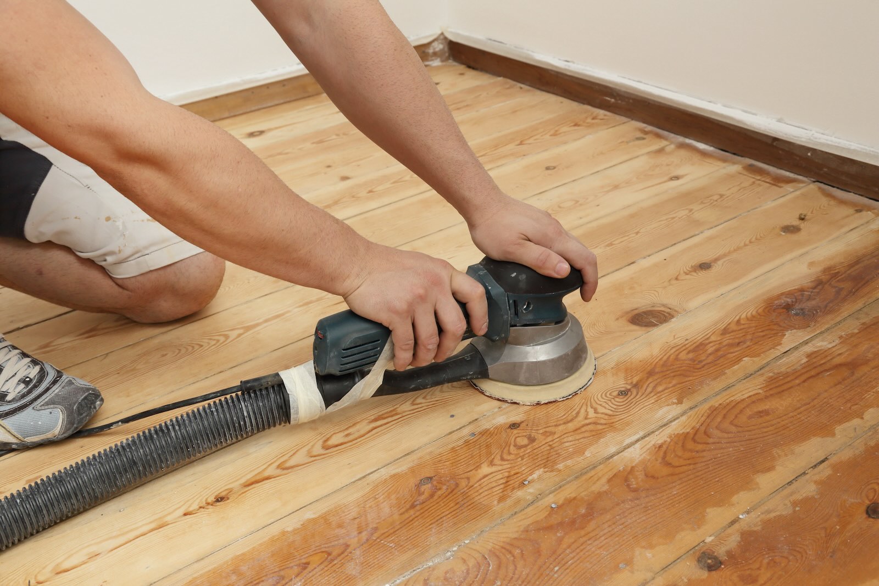


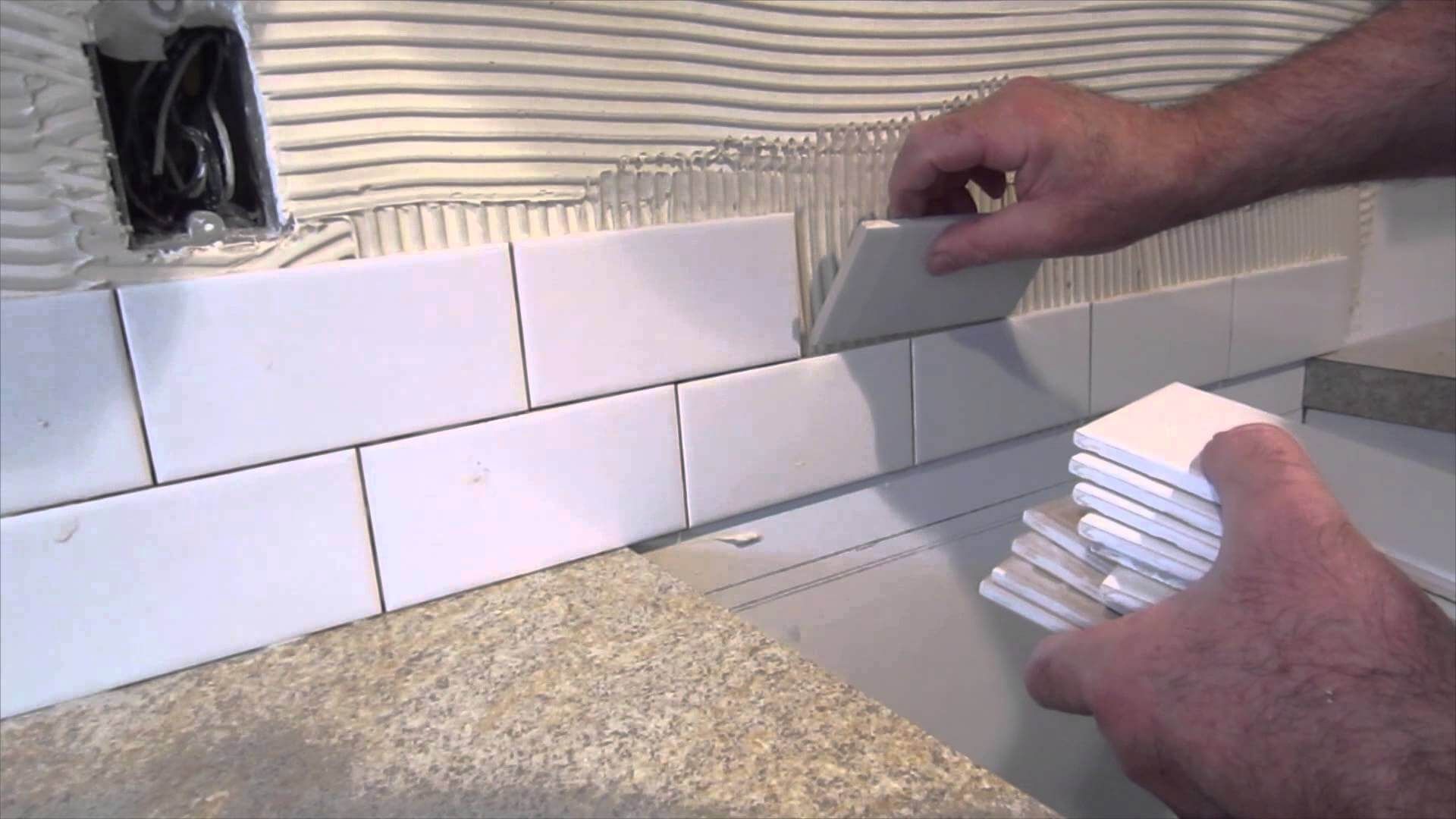
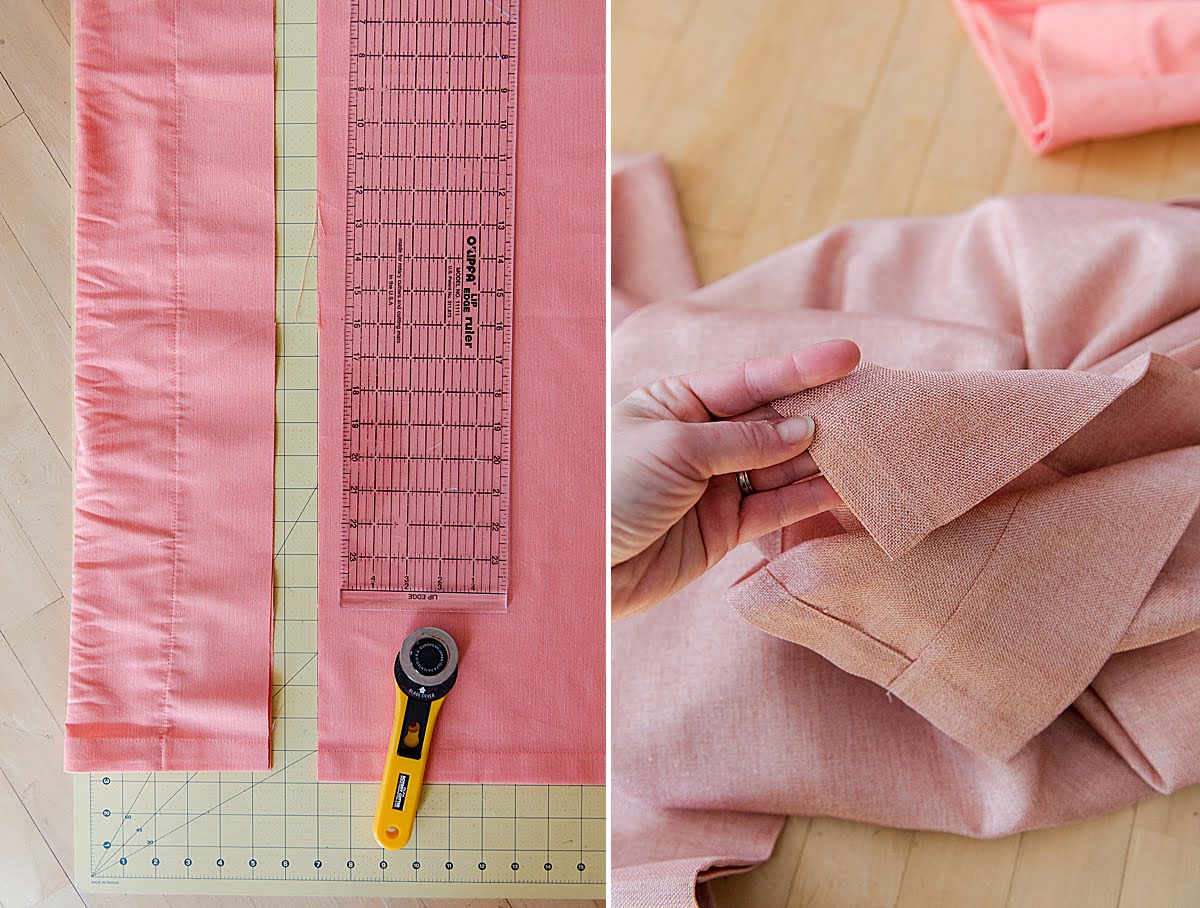

0 thoughts on “How Many Steps Are In A Floor”