Home>Articles>How Many Steps Are There In A Floor Of Stairs?
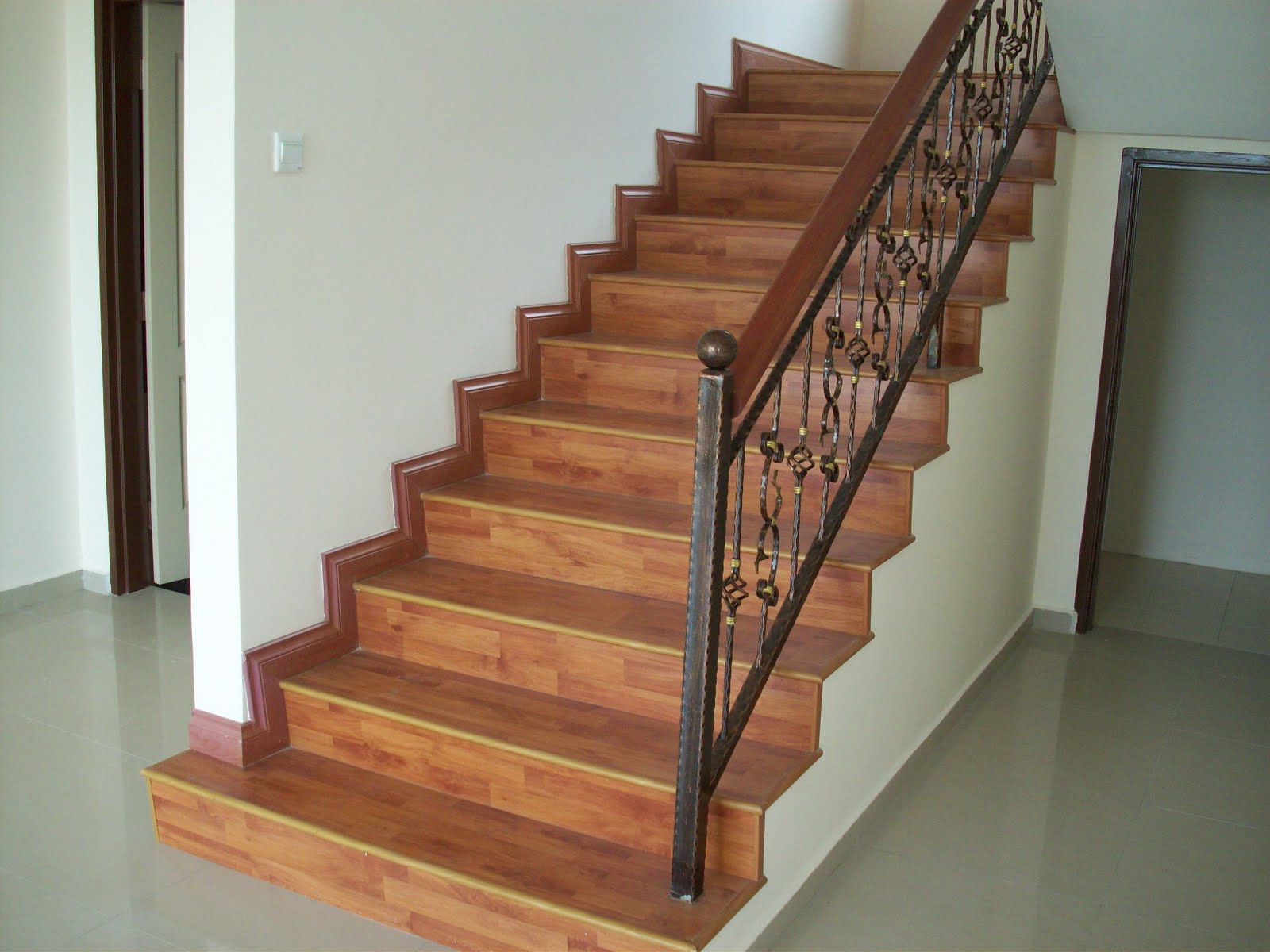

Articles
How Many Steps Are There In A Floor Of Stairs?
Modified: December 7, 2023
Find out how many steps are typically in a floor of stairs in our informative articles. Get insights on stair designs, safety tips, and more.
(Many of the links in this article redirect to a specific reviewed product. Your purchase of these products through affiliate links helps to generate commission for Storables.com, at no extra cost. Learn more)
Introduction
Staircases are essential architectural elements that provide access between different levels of a building. They come in various designs and configurations, but one common question that arises during the planning and construction process is: how many steps are there in a floor of stairs?
Understanding the number of steps in a floor of stairs is crucial for architects, builders, and homeowners. It determines the overall height and dimensions of the staircase, as well as the ease of use and safety for individuals using it.
In this article, we will delve into the factors that affect the number of steps in a floor of stairs and explore some common specifications for staircase design. We will also discuss how to determine the appropriate number of steps for a single level.
So, if you’ve ever wondered about the math behind staircase design or want some insights into the considerations that go into planning a staircase, read on!
Key Takeaways:
- When designing a staircase, factors such as building codes, riser height, tread depth, and user comfort play crucial roles in determining the number of steps needed for a safe and functional design.
- Calculating the number of steps for a single level involves measuring the total rise, establishing an ideal riser height, and adjusting for tread depth to create a staircase that is safe, functional, and visually appealing.
Read more: How Many Steps Are In A Floor
Understanding Staircase Design
Before we explore the factors that determine the number of steps in a floor of stairs, it’s important to have a basic understanding of staircase design. Staircases are not just functional components; they can also be architectural features that add beauty and flair to a building.
Staircases are typically comprised of two main components: the steps (or treads) and the risers. The steps are the horizontal surfaces we walk on, and the risers are the vertical elements that connect each step. The dimensions of the steps and risers, as well as the overall height of the staircase, play a crucial role in determining how many steps are needed for a given floor.
Staircases can come in a variety of designs, including straight, L-shaped, U-shaped, spiral, and more. Each design requires careful consideration to ensure it meets both functional and aesthetic requirements and complies with building codes and regulations.
In addition to the overall design, other factors, such as the available space, the location of the staircase within the building, and the intended purpose of the structure, also impact the design and number of steps required.
Now that we have a basic understanding of staircase design, let’s delve deeper into the factors that affect the number of steps in a floor of stairs.
Factors Affecting the Number of Steps in a Floor of Stairs
Several factors come into play when determining the number of steps in a floor of stairs. These factors ensure that the staircase is functional, safe, and comfortable for individuals using it. Let’s explore some of the key factors below:
- Building Codes and Regulations: Building codes and regulations set by local authorities dictate the minimum and maximum dimensions for staircases. These regulations often include guidelines on the maximum riser height and the minimum tread depth. Compliance with these codes is essential to ensure the safety and accessibility of the staircase.
- Riser Height: The riser height, which refers to the vertical distance between each step, is a critical factor in determining the number of steps. To ensure ease of use, it is important to maintain a consistent riser height throughout the staircase. Most building codes specify a maximum riser height, typically ranging from 7 to 8 inches, to prevent tripping hazards and fatigue during ascent or descent.
- Tread Depth: The tread depth is the horizontal distance between the front edge of one step to the front edge of the next step. It affects the stability and comfort of the staircase. While building codes do not typically specify a minimum tread depth, a deeper tread provides more surface area for individuals to step on, enhancing safety and comfort.
- Total Rise: The total rise of a staircase refers to the vertical distance between the starting and ending points. It depends on the height between the levels the staircase is connecting. The total rise determines how many steps are needed to cover the height difference. By dividing the total rise by the ideal riser height, you can obtain an initial estimate of the number of steps required.
- Space Availability: The available space for the staircase can also impact the number of steps. In some cases, space constraints may require a compact design, which could result in more steps to cover the same height. Conversely, ample space can allow for a more open and grand staircase design, with fewer steps.
- User Comfort: User comfort is a crucial factor to consider when determining the number of steps. The staircase should be designed in a way that allows individuals to ascend or descend comfortably and safely, without feeling fatigued or strained. The dimensions and proportions of the steps should be optimized to ensure a comfortable walking experience.
These factors work together to determine the precise number of steps needed for a floor of stairs. By considering these factors during the design and construction process, architects and builders can create staircases that are not only functional and safe but also aesthetically pleasing.
The number of steps in a floor of stairs can vary depending on the building code and design. In general, a standard floor of stairs can have around 10-12 steps.
Common Specifications for Staircase Design
When designing a staircase, adhering to certain specifications ensures that the structure meets safety standards, provides optimal functionality, and offers a comfortable user experience. Let’s explore some common specifications for staircase design:
- Riser Height: As mentioned earlier, the riser height refers to the vertical distance between each step. The maximum riser height specified by building codes typically ranges from 7 to 8 inches (178 to 203 mm). Maintaining a consistent riser height throughout the staircase promotes safe and comfortable movement.
- Tread Depth: The tread depth, which is the horizontal distance between each step, affects stability and comfort. Building codes generally don’t specify a minimum tread depth, but a depth of 10 to 11 inches (254 to 279 mm) is common. A deeper tread depth provides more surface area for individuals to step on, reducing the risk of slipping or stumbling.
- Handrails and Guardrails: Handrails and guardrails play a crucial role in staircase safety. A handrail provides support and stability for individuals ascending or descending the staircase, while a guardrail prevents falls. Building codes typically require handrails on at least one side of the staircase if it has more than three steps. The height and dimensions of handrails and guardrails are also regulated to ensure optimal safety.
- Headroom: Headroom refers to the vertical height above the steps. Building codes often specify the minimum headroom clearance to prevent individuals from bumping their heads while using the stairs. The minimum headroom clearance is generally around 6 feet 8 inches (203 cm).
- Stair Width: Stair width is another important specification to consider. It should be wide enough to allow individuals to ascend and descend comfortably without feeling cramped or restricted. The minimum recommended stair width is typically around 36 inches (91 cm), but wider widths may be required for high-traffic areas or commercial buildings.
- Staircase Lighting: Adequate lighting is crucial for staircase safety. Building codes usually require staircases to have sufficient lighting, either through natural light or artificial lighting, to ensure visibility and reduce the risk of accidents.
Adhering to these common specifications helps ensure that the staircase is in compliance with building codes, promotes safe usage, and provides an optimal user experience.
Determining the Number of Steps for a Single Level
When designing a staircase for a single level, it is important to carefully calculate the number of steps to ensure a comfortable and functional staircase. Here are the key steps to determine the number of steps:
- Measure the Total Rise: Start by measuring the total vertical distance between the starting and ending points of the staircase. This measurement will help determine the number of steps needed to cover the height difference.
- Establish the Ideal Riser Height: Next, determine the ideal riser height for your staircase by dividing the total rise by the desired number of steps. It is common to aim for a riser height between 7 and 8 inches (178 to 203 mm) for optimal safety and comfort. Round the calculated riser height to the nearest 1/8 inch (3 mm) to ensure consistency.
- Calculate the Total Number of Steps: Now, divide the total rise by the ideal riser height to obtain the initial estimate for the number of steps. Round the calculated number to the nearest whole number. Keep in mind that the number of steps may need adjustment to meet building code requirements and ensure a comfortable tread depth.
- Adjust for Tread Depth: To ensure comfortable and safe movement on the staircase, adjust the number of steps to accommodate an appropriate tread depth. A deeper tread depth of 10 to 11 inches (254 to 279 mm) is generally recommended. If the initial estimate of the number of steps results in a tread depth that is too shallow or too deep, adjust the number of steps accordingly.
- Refine the Number of Steps: Fine-tune the number of steps to achieve consistent riser heights and an optimal tread depth throughout the staircase. Make minor adjustments to ensure that the dimensions of each step are within acceptable limits while maintaining a cohesive and functional design.
- Consider Other Factors: Finally, take into account other factors such as handrail placement, headroom clearance, and safety regulations to ensure the staircase design complies with local building codes and provides a safe and comfortable user experience.
Remember that these steps serve as a general guideline, and it is essential to consult with a professional architect or designer to ensure accuracy and compliance with local regulations.
By carefully considering the total rise, ideal riser height, and adjusting for tread depth, you can determine the optimal number of steps for a single level and create a staircase that is safe, functional, and visually appealing.
Read more: How Many Steps In Verrado Stairs
Conclusion
Designing a staircase involves careful consideration of various factors to ensure its functionality, safety, and aesthetic appeal. The number of steps in a floor of stairs is a critical aspect of staircase design, as it directly affects the overall height, riser height, tread depth, and user comfort.
It is essential to adhere to building codes and regulations when determining the number of steps. These regulations specify maximum riser heights, minimum tread depths, and other safety requirements aimed at preventing accidents and ensuring the usability of the staircase.
Factors such as space availability, total rise, user comfort, and aesthetics also play crucial roles in determining the number of steps. Balancing these factors helps create a staircase that not only meets safety standards but also enhances the overall design and functionality of the building.
To calculate the number of steps for a single level, measuring the total rise, establishing an ideal riser height, and adjusting for the tread depth are crucial steps. Fine-tuning the number of steps based on these calculations ensures consistent and safe riser heights throughout the staircase.
It is important to seek the expertise of professionals, such as architects or designers, to ensure accurate calculations and compliance with local building codes. Their knowledge and experience can help create a staircase design that is custom-tailored to the specific requirements of the building and its inhabitants.
In conclusion, understanding the factors that affect the number of steps in a floor of stairs is essential for a successful staircase design. By considering building codes, regulations, user comfort, and other key factors, architects and builders can create staircases that are not only functional and safe but also visually appealing, enhancing the overall architectural beauty of the building.
Frequently Asked Questions about How Many Steps Are There In A Floor Of Stairs?
Was this page helpful?
At Storables.com, we guarantee accurate and reliable information. Our content, validated by Expert Board Contributors, is crafted following stringent Editorial Policies. We're committed to providing you with well-researched, expert-backed insights for all your informational needs.
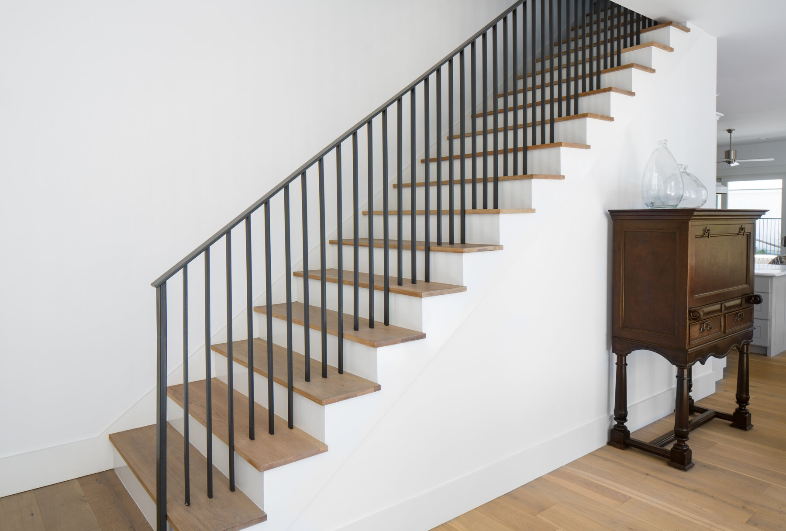
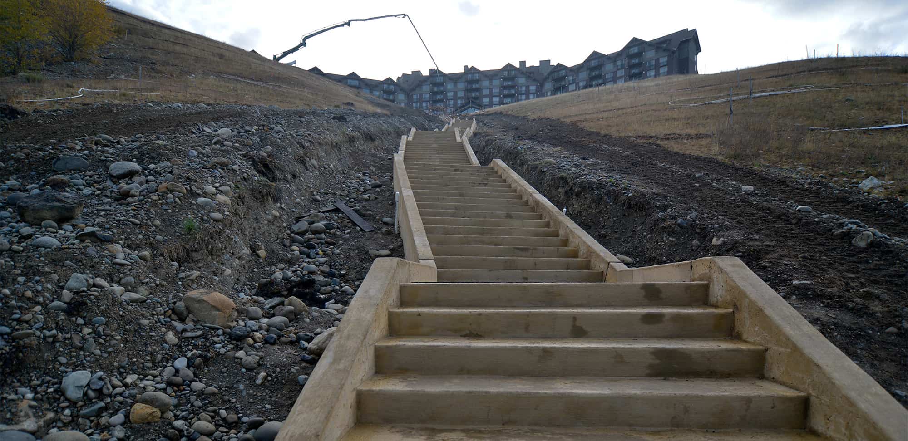
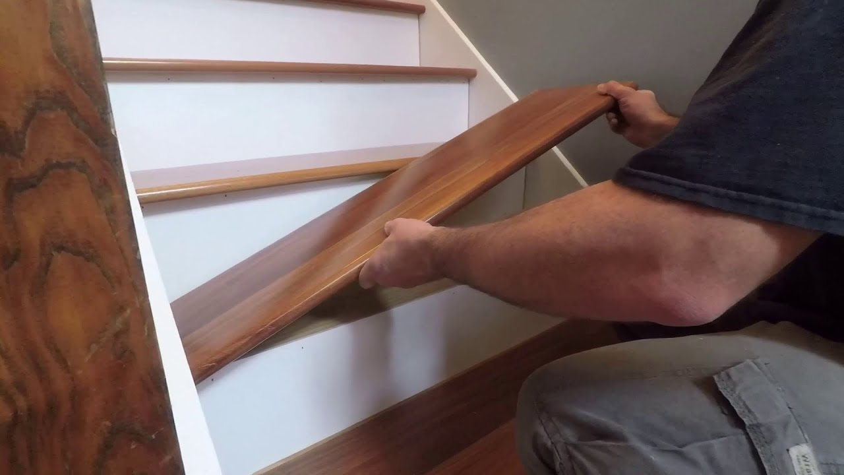

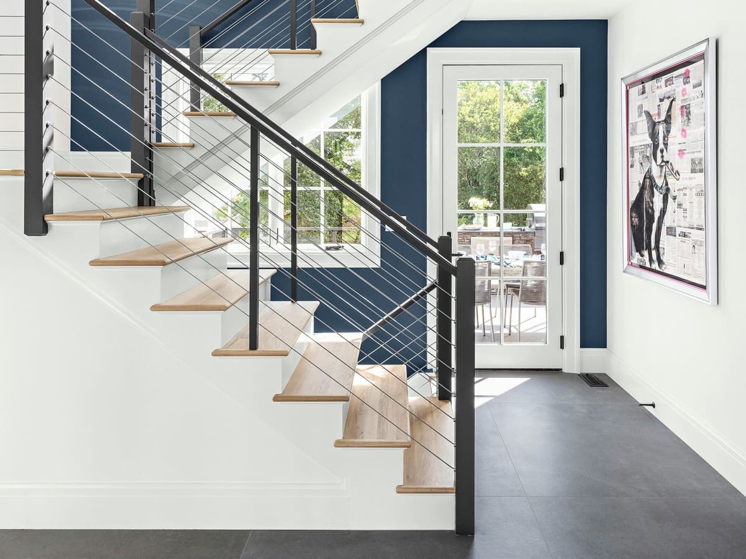
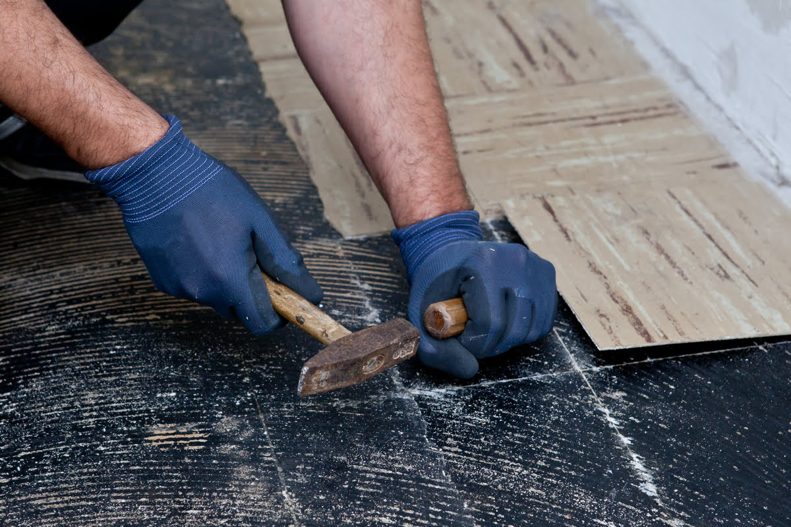
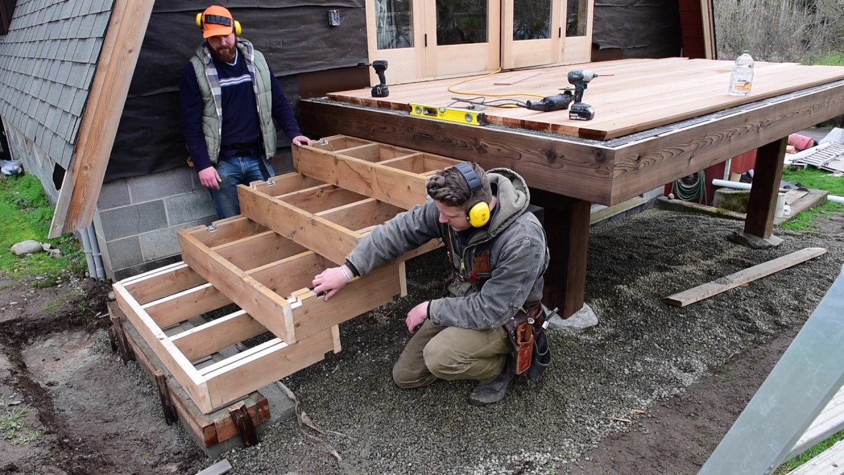
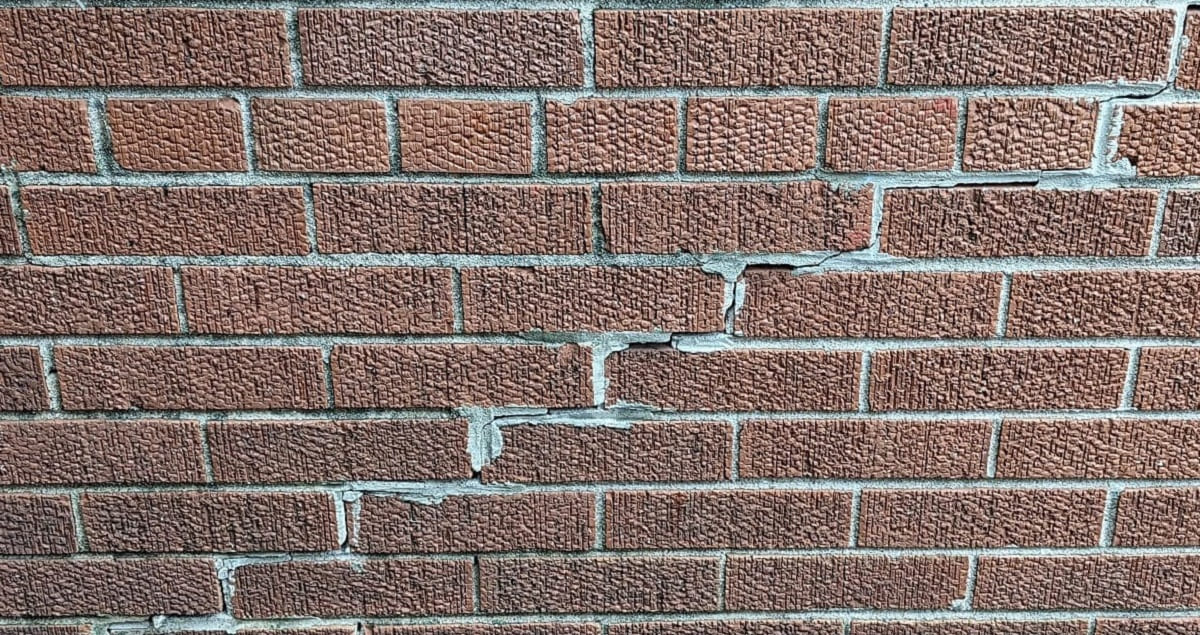

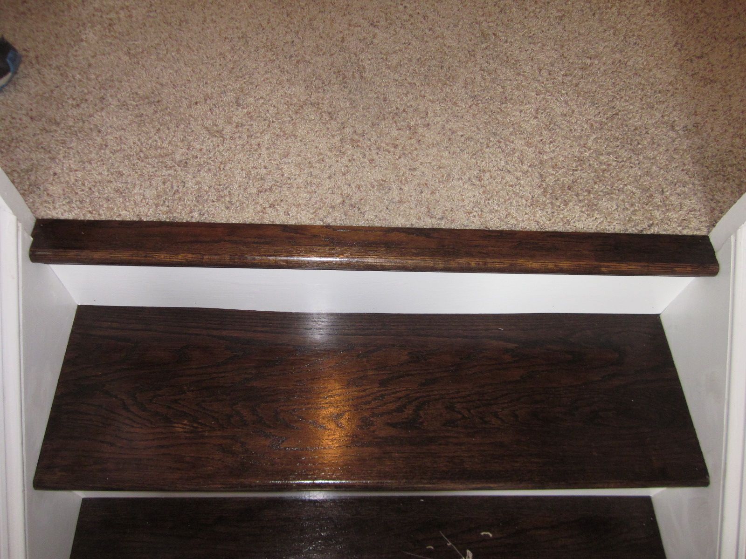
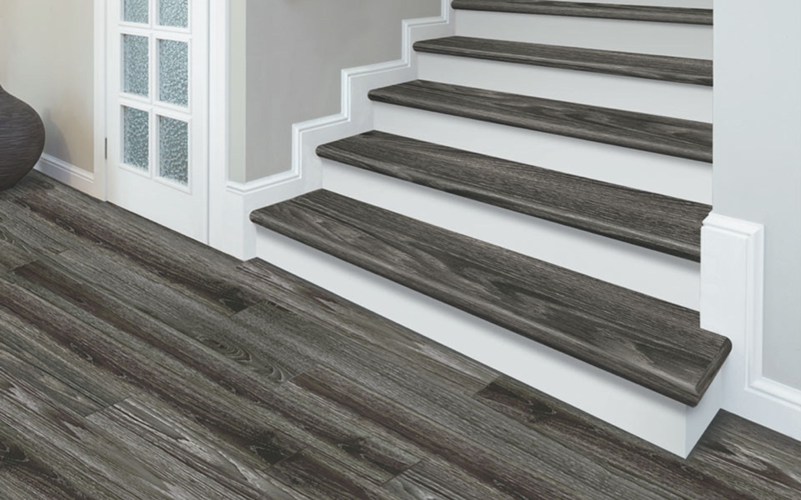
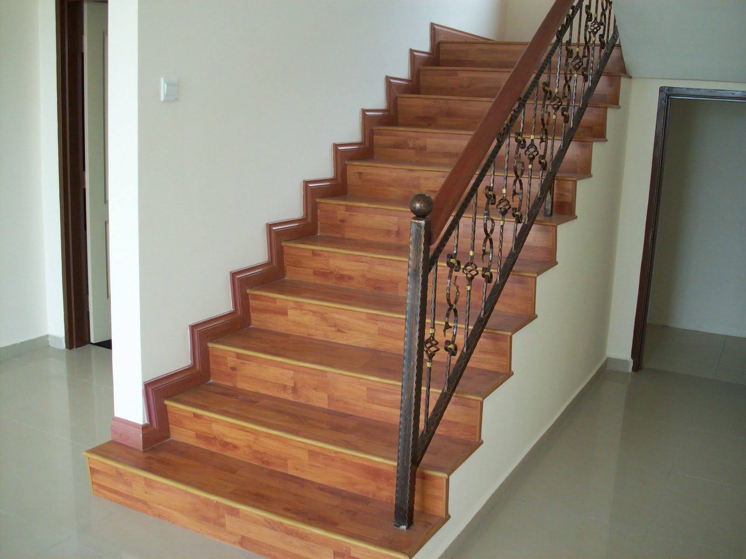



0 thoughts on “How Many Steps Are There In A Floor Of Stairs?”