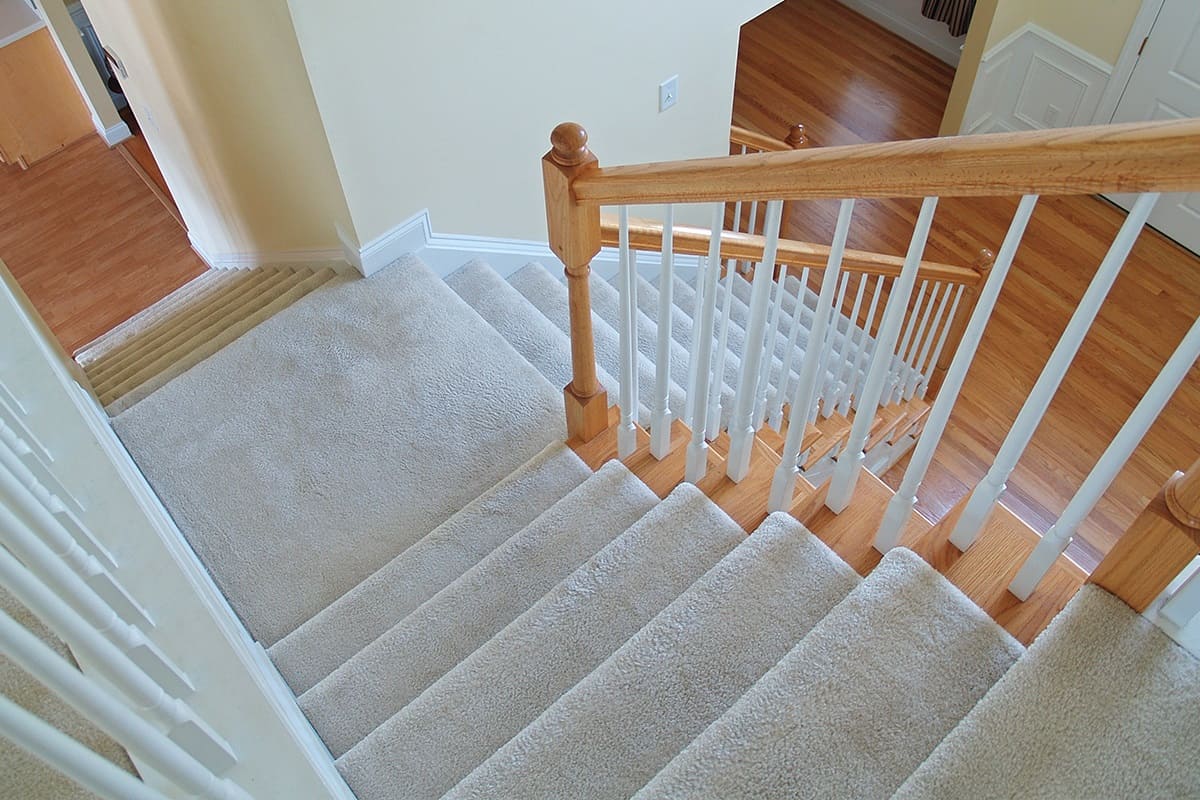

Articles
How Many Stairs Before Landing
Modified: February 23, 2024
Discover the number of stairs before landing in our informative articles. Find out how to calculate and plan your staircase design effectively.
(Many of the links in this article redirect to a specific reviewed product. Your purchase of these products through affiliate links helps to generate commission for Storables.com, at no extra cost. Learn more)
Introduction
When it comes to designing and constructing stairs, one of the fundamental questions that arises is how many stairs should be built before a landing. The number of stairs before a landing can vary depending on various factors such as building codes and regulations, design preferences, and safety considerations. It is an essential aspect of stair construction that plays a crucial role in ensuring the safety and comfort of individuals navigating the staircase.
In this article, we will explore the factors that need to be considered when determining the number of stairs before a landing. We will also delve into the calculations involved in determining the rise and run of the stairs, along with the pros and cons of different configurations. Additionally, we will discuss the importance of landings and their role in enhancing safety and convenience.
Whether you are building a staircase in a residential property or a commercial building, understanding the principles behind the number of stairs before a landing is vital. So, let’s dive in and explore this fascinating aspect of stair design and construction.
Key Takeaways:
- Prioritize safety and compliance with building codes when determining the number of stairs before a landing, balancing aesthetics, functionality, and budget to create a visually appealing and safe staircase design.
- Incorporate well-planned landings into your staircase design to enhance safety, comfort, accessibility, and design flexibility, providing a resting point and breaking up long flights of stairs.
Read more: How To Build Stairs With A Landing
Factors to Consider
Several factors need to be taken into consideration when determining the number of stairs before a landing. These factors can influence the overall design, functionality, and safety of the staircase. Here are some key factors that should be considered:
- Building Codes and Regulations: Building codes and regulations vary from region to region, and they often dictate the minimum and maximum number of stairs that can be built before a landing. It’s crucial to consult local building codes to ensure compliance with safety standards. These codes may specify requirements for stair width, riser height, tread depth, and the maximum number of stairs permitted without a landing.
- Available Space: The amount of space available for the staircase can determine the number of stairs before a landing. If there is limited horizontal space, it may be necessary to have more stairs before a landing to accommodate the vertical rise. Conversely, if there is ample space, fewer stairs before a landing can be utilized, providing a more open and spacious design.
- Function and Intended Use: The function and intended use of the staircase can influence the number of stairs before a landing. For example, in a residential home, a staircase used primarily for everyday living may have a different configuration than a staircase in a commercial building used for heavy foot traffic. The desired level of comfort and convenience for users should also be taken into account.
- Aesthetic and Design Preferences: Design preferences and aesthetics play a significant role in determining the number of stairs before a landing. Some individuals may prefer a grand staircase with a more substantial number of stairs, while others may opt for a more open and modern design with fewer stairs before a landing. Balancing aesthetics with functionality is paramount to ensuring a visually pleasing and functional staircase.
- Budget: The cost implications of the chosen configuration should also be considered. A larger number of stairs before a landing may require more materials and labor, increasing the overall cost of the project. It’s essential to strike a balance between the desired design and the available budget.
By carefully considering these factors, you can make informed decisions regarding the number of stairs before a landing, ensuring both safety and visual appeal in your staircase design.
Building Codes and Regulations
Building codes and regulations are put in place to ensure the safety and structural integrity of buildings, including staircases. They provide guidelines for various aspects of stair design, including the number of stairs before a landing.
It is essential to consult and comply with the local building codes and regulations specific to your area when designing and constructing stairs. These codes can vary between jurisdictions, so it’s crucial to be aware of the specific requirements in your region.
Building codes often specify the minimum and maximum number of stairs that can be constructed before a landing. This is to prevent long, steep staircases that can pose a safety risk. Additionally, building codes may outline requirements for stair dimensions, including riser height, tread depth, and minimum width.
In the United States, for example, the International Building Code (IBC) sets guidelines for staircase construction. According to the IBC, a flight of stairs is defined as a continuous series of steps with no intermediate landings. The maximum number of risers in a flight is limited to 18, after which a landing is required. A landing is necessary for every vertical rise of 12 feet or more.
When designing a staircase, it is important to carefully follow building codes and regulations to ensure the safety and compliance of the structure. Violating these codes can lead to serious consequences, including legal repercussions and additional costs for modifications or repairs.
Consulting with a professional architect, builder, or project manager who is knowledgeable about local building codes and regulations can help ensure that your staircase design adheres to the necessary guidelines. They can guide you through the process and assist in obtaining any necessary permits or approvals required by local authorities.
By adhering to building codes and regulations, you can not only ensure the safety of your staircase but also avoid potential issues and complications during construction and beyond.
Stair Design and Construction
Stair design and construction involve several elements that need to be carefully considered to create a functional and visually appealing staircase. The design process includes determining the number of stairs before a landing, as well as other crucial factors.
The design of the stairs should take into account the intended use, available space, and aesthetic preferences. The construction process follows the design and involves the actual implementation of the chosen design.
Here are some key aspects to consider when designing and constructing stairs:
- Rise and Run: The rise refers to the vertical height between two consecutive steps, while the run represents the horizontal distance covered by each step. Determining the appropriate rise and run is essential for creating comfortable and safe stairs. Building codes often provide guidelines for the maximum riser height and minimum tread depth.
- Materials: The choice of materials for stair construction can greatly influence the overall design and durability of the staircase. Popular materials for stairs include wood, concrete, metal, and glass. Each material has its own unique characteristics, and the selection should take into account factors such as aesthetics, durability, and maintenance requirements.
- Handrails and Balustrades: Handrails and balustrades are crucial for providing support and safety while using the stairs. They can enhance the aesthetics of the staircase while also serving a functional purpose. Building codes often specify requirements for handrail height and design to ensure the safety of users.
- Illumination: Adequate lighting is essential for safe stair usage, especially in dimly lit areas. Incorporating proper lighting fixtures into the stair design is crucial to ensure clear visibility of the steps and landings. This can be achieved through various methods, such as installing recessed lighting, wall sconces, or utilizing natural light sources like windows or skylights.
- Finishing Touches: An important aspect of stair design is the finishing touches that add aesthetic appeal and protection to the staircase. This can include applying paint or stain, adding carpet or non-slip treads, and incorporating decorative elements such as ornate newel posts or unique baluster designs.
During the construction phase, it is important to follow industry best practices and ensure that the stairs are built in accordance with the design plans. Hiring experienced professionals or working with skilled contractors can help ensure that the construction is carried out accurately and to code.
By paying attention to these key design and construction considerations, you can create a beautiful and functional staircase that meets your needs while ensuring the safety and durability of the structure.
Determining the Number of Stairs
Determining the number of stairs is a crucial step in stair design and construction. The number of stairs before a landing can significantly impact the overall design, comfort, and safety of the staircase. There are several methods and calculations that can help in determining the exact number of stairs.
One important consideration is the desired riser height. The riser height is the vertical distance from the top of one step to the top of the next step. It is important to maintain consistent riser height throughout the staircase to ensure safe and comfortable ascent. Building codes often specify the maximum and minimum riser heights allowed.
To determine the number of stairs, you need to first establish the total vertical rise of the staircase. The vertical rise is the height between the starting point and the final landing or upper level. You can measure the vertical rise by determining the difference in elevation between these two points.
Next, you will need to calculate the desired riser height. This can be done by dividing the total vertical rise by the desired number of stairs. Keep in mind that the riser height should fall within the range specified by building codes to ensure safety and comfort.
It is important to note that the number of stairs must be a whole number and not a decimal or fraction. If the calculated riser height results in a fraction, you may need to adjust the number of stairs slightly to achieve a whole number. However, it is crucial to ensure that the adjusted riser height still complies with building codes and provides a safe and comfortable stair ascent.
Additionally, consider the tread depth, which is the horizontal distance between the front and back of a step. Building codes often specify a minimum tread depth, which should be taken into account when determining the number of stairs. The total run of the stairs is calculated by multiplying the number of stairs by the tread depth.
By accurately calculating the rise, run, and number of stairs, you can achieve a staircase design that provides safe and comfortable movement between levels while adhering to building codes and regulations.
When designing a staircase, consider the height of each step (riser) and the depth of each step (tread). The typical height for a step is around 7 inches, so divide the total height of the staircase by 7 to determine the number of steps before the landing.
Read more: How To Decorate Landing At Top Of Stairs
Calculating Rise and Run
Calculating the rise and run of stairs is an essential step in stair design and construction. The rise refers to the vertical height between two consecutive steps, while the run represents the horizontal distance covered by each step. By accurately determining the rise and run, you can create a staircase that is safe, comfortable, and compliant with building codes.
Here are the steps involved in calculating the rise and run:
- Measure the Total Vertical Rise: Begin by measuring the total vertical distance between the starting point and the final landing or upper level. This can be done using a tape measure or other measuring tools. Ensure that the measurement is accurate and reflects the true height difference between the two points.
- Determine the Number of Stairs: The number of stairs before a landing is determined based on factors such as building codes, design preferences, and available space. Refer to local building codes to determine the maximum and minimum riser height allowed. Divide the total vertical rise by the desired riser height to calculate the number of stairs.
- Calculate the Riser Height: Divide the total vertical rise by the number of stairs to determine the riser height for each step. Ensure that the calculated riser height falls within the range specified by building codes. Building codes often specify a maximum and minimum riser height to ensure safe and comfortable stair usage.
- Calculate the Tread Depth: The tread depth is the horizontal distance between the front and back of a step. It plays a crucial role in providing stability and comfort when ascending or descending the stairs. Building codes typically specify a minimum tread depth that must be met. Multiply the number of stairs by the desired tread depth to calculate the total run of the stairs.
- Adjust the Calculations: If the calculated riser height or tread depth falls outside the permissible range specified by building codes, it may be necessary to modify the number of stairs or make slight adjustments to achieve compliant measurements. Remember to prioritize safety and comfort throughout the adjustment process.
By accurately calculating the rise and run of stairs, you can create a staircase that provides a comfortable and safe ascent or descent. It is crucial to follow local building codes and regulations to ensure compliance and adherence to safety standards throughout the design and construction process.
Pros and Cons of Different Number of Stairs
The number of stairs before a landing can vary depending on the design preferences, available space, and functional requirements of a staircase. Different configurations offer unique advantages and disadvantages that should be taken into consideration when determining the number of stairs. Here are some pros and cons of different configurations:
- More Stairs:
- Pros: Having more stairs before a landing in a staircase design can offer a more gradual ascent or descent, making it easier on the knees and legs. It can also provide a visually appealing and dramatic effect, especially in grand staircases. Additionally, in small spaces, having more stairs can help break up the vertical distance.
- Cons: One of the main drawbacks of having more stairs before a landing is the increased space required. This can be problematic in tight or constrained areas where it may not be feasible to accommodate a larger number of stairs. Additionally, more stairs can result in a longer overall staircase length, which may not be desirable in some scenarios.
- Fewer Stairs:
- Pros: Having fewer stairs before a landing can provide a more open and spacious feel to the staircase. It can be advantageous in areas where space is limited or in modern designs that prioritize minimalism. Fewer stairs also mean a shorter overall staircase length, which can be a benefit in compact spaces.
- Cons: One of the main disadvantages of having fewer stairs is the increased riser height required. This may result in steeper stairs, which can be less comfortable, especially for individuals with mobility issues or those carrying heavy objects. Additionally, the visual impact of fewer stairs may not be as grand or dramatic as a design with more stairs.
Ultimately, the choice of the number of stairs before a landing will depend on various factors, including personal preferences, available space, and adherence to building codes. It is crucial to strike a balance between aesthetics, functionality, and safety when making this decision.
Consulting with a professional architect, designer, or builder with expertise in stair design can provide valuable insights and guidance in determining the optimal number of stairs that fit your specific requirements and constraints.
Safety Considerations
When designing and constructing stairs, prioritizing safety is of utmost importance. There are several safety considerations to keep in mind to ensure that the staircase is safe for use. Here are some key safety factors to consider:
- Riser Height and Tread Depth: The riser height and tread depth play a critical role in the safety and comfort of a staircase. Building codes often specify maximum and minimum requirements for both dimensions to ensure safe stair usage. Maintaining consistent riser height and tread depth throughout the staircase promotes a stable and predictable stair climbing experience.
- Handrails and Balustrades: Handrails and balustrades are essential safety features that provide support and stability while navigating the stairs. Building codes often stipulate handrail height requirements and the necessity of balustrades to prevent falls or accidents. Installing robust and secure handrails and balustrades at the appropriate heights is crucial to ensure safe stair usage, particularly for individuals with mobility issues or those carrying items up or down the stairs.
- Illumination: Adequate lighting is vital to ensure safe stair navigation, especially in dimly lit areas. Properly illuminated stairs help users see each step clearly, reducing the risk of slips and falls. Incorporating lighting fixtures such as recessed lights, wall sconces, or utilizing natural light sources can significantly enhance the visibility and safety of the staircase.
- Anti-Slip Measures: Slippery stairs can lead to accidents and injuries. Applying anti-slip measures, such as using non-slip treads or adding carpeting to the steps, can enhance traction on the surface of the stairs. This is particularly important in areas where moisture or spills may occur, such as near entryways or in outdoor staircases.
- Clear Pathways: Keeping the stairs clear of any obstructions or clutter is essential for safe stair usage. Objects on the stairs can create tripping hazards and impede the ability to navigate the steps safely. Regularly inspect the staircase to ensure it remains clear of any obstacles.
- Maintenance: Regular maintenance of the staircase is necessary to preserve its safety and functionality. This includes checking for any loose handrails, damaged steps, or loose screws and promptly addressing any issues. Routine inspections and repairs can prevent accidents and ensure continued safety for those using the staircase.
By considering these safety factors and adhering to building codes and regulations, you can create a staircase that prioritizes the safety and well-being of individuals using it. It is essential to consult with professionals experienced in stair design and construction to ensure that all safety considerations are properly addressed throughout the process.
Landings and their Importance
Landings play a crucial role in stair design, providing a safe and convenient transition point between flights of stairs. They are horizontal platforms or platforms with curved or angled sections that provide a resting point for individuals using the staircase. Landings serve several important purposes and offer various benefits:
- Safety: Landings enhance safety by breaking up long flights of stairs, providing a resting point and reducing the risk of fatigue. They can serve as a refuge area in case of an emergency or evacuation, offering a place to gather and regroup.
- Comfort: Landings provide a comfortable space for individuals to pause, particularly on longer staircases. They offer a place for individuals to catch their breath, adjust their balance, or take a break if needed. Landings can be particularly important for individuals with mobility challenges or for those carrying heavy objects up or down the stairs.
- Accessibility: Landings ensure that the staircase is accessible to a wider range of individuals, including those with limited mobility or using assistive devices such as wheelchairs or walkers. They provide a level surface for individuals to maneuver and change direction, allowing for easier navigation of the stairs.
- Design Flexibility: Landings offer design flexibility and allow for creative design elements to be incorporated into the staircase. They can provide opportunities for decorative features, such as sculptures, planters, or seating areas, enhancing the aesthetic appeal of the staircase and surrounding space.
- Privacy: In some cases, landings can offer a sense of privacy and separation between different levels of a building. They can serve as a buffer zone, providing a transition between public and private spaces.
When designing landings, it is essential to consider their size and shape, taking into account building codes and regulations. Building codes often specify the minimum required dimensions for landings to ensure they provide sufficient space and safety. It is crucial to consult your local building codes or work with professionals experienced in stair design and construction to ensure compliance.
In summary, landings are integral components of stair design, offering safety, comfort, accessibility, and design flexibility. Incorporating well-planned and properly sized landings into your staircase design can greatly enhance its functionality, aesthetics, and overall usability.
Read more: When Do You Need A Landing For Stairs
Conclusion
Designing and constructing stairs involves careful consideration of various factors, and one important aspect is determining the number of stairs before a landing. The number of stairs can impact the overall design, functionality, and safety of the staircase.
Building codes and regulations provide guidelines that should be followed to ensure compliance and safety standards. Available space, aesthetic preferences, and budget also play a role in determining the number of stairs. Whether you choose to have more stairs or fewer stairs before a landing, each configuration comes with its own set of advantages and considerations.
Stair design and construction require attention to detail in calculating the rise, run, and determining the appropriate dimensions for the stairs. Safety considerations, such as handrails, illumination, and anti-slip measures, are essential to prevent accidents and ensure safe stair usage.
Landings are an important component of stair design, providing safety, comfort, accessibility, and design flexibility. They break up long flights of stairs, offer a resting point, and enhance the overall usability of the staircase.
By carefully considering these factors and consulting with professionals experienced in stair design and construction, you can create a staircase that meets your aesthetic preferences, adheres to building codes, and prioritizes safety and functionality.
Designing and constructing a staircase that is visually appealing, functional, and safe requires a comprehensive understanding of the factors involved. As you embark on your stair design journey, remember to strike the right balance between aesthetics and functionality, all while ensuring the safety and comfort of those who will use the staircase.
Frequently Asked Questions about How Many Stairs Before Landing
Was this page helpful?
At Storables.com, we guarantee accurate and reliable information. Our content, validated by Expert Board Contributors, is crafted following stringent Editorial Policies. We're committed to providing you with well-researched, expert-backed insights for all your informational needs.

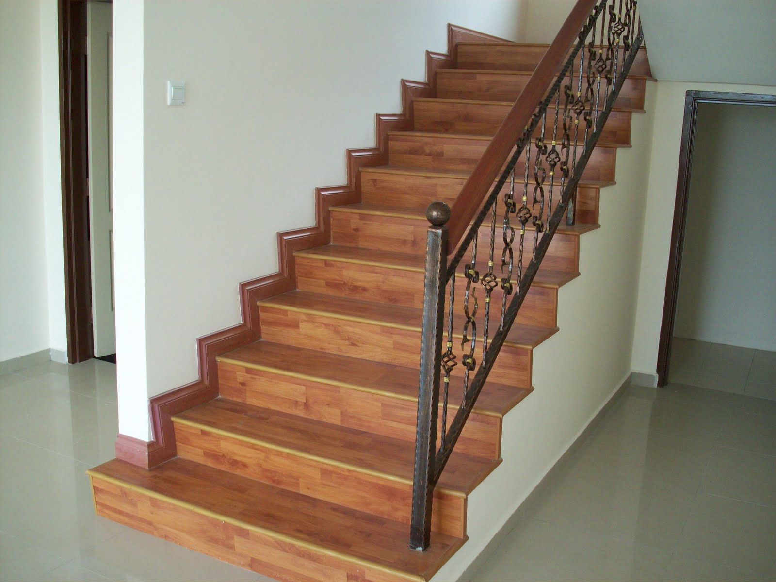

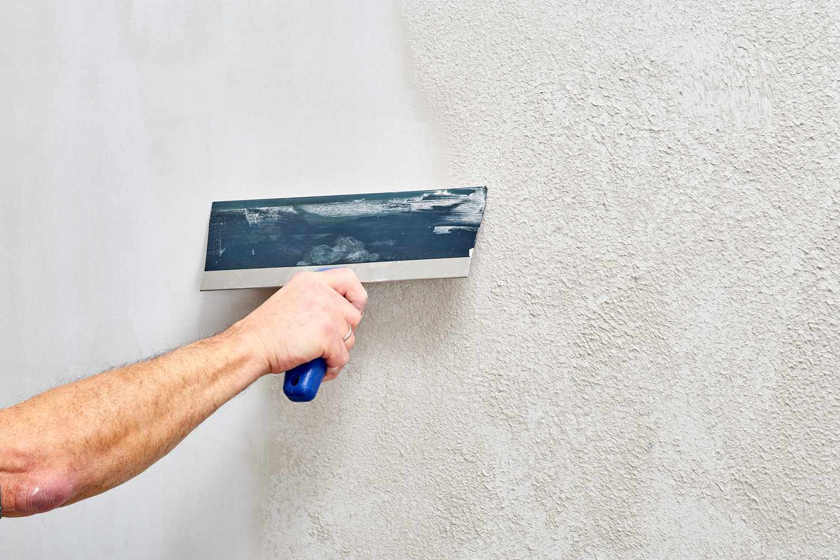
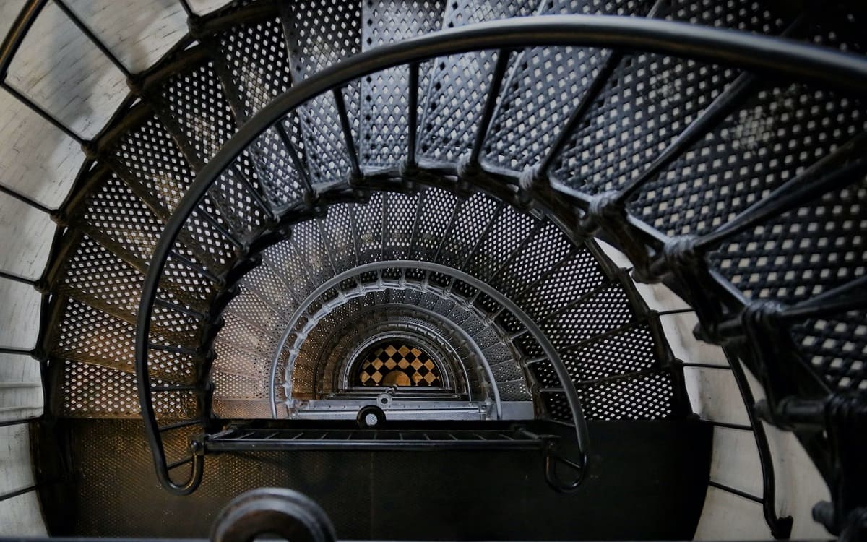



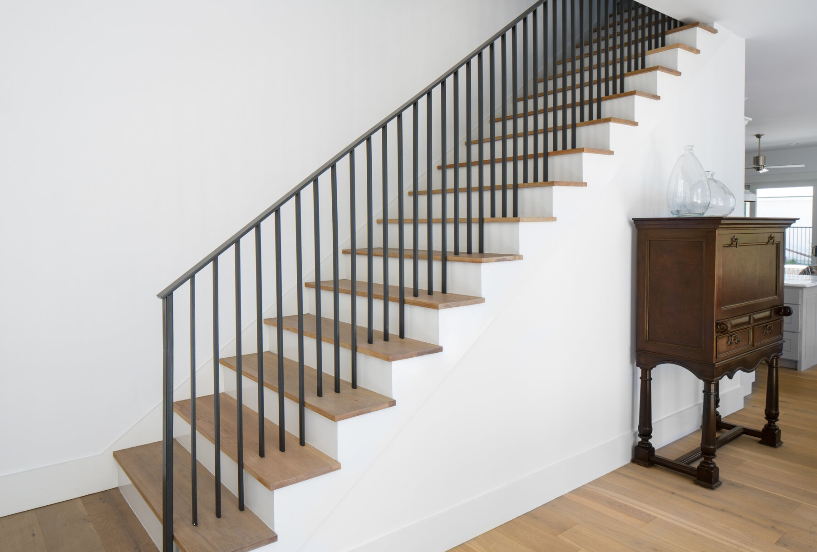
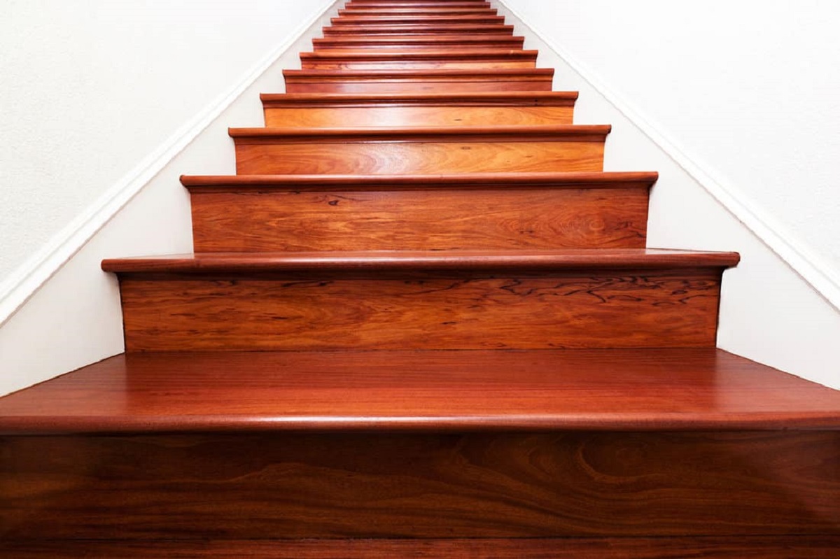
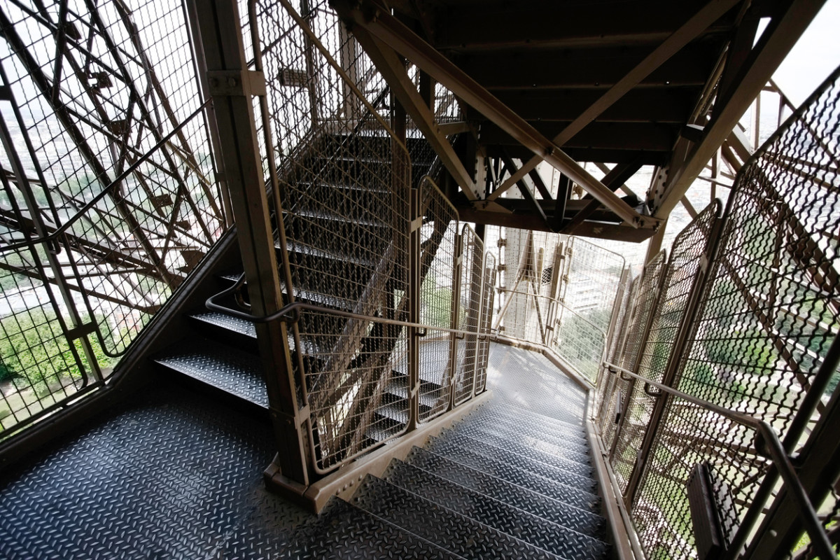
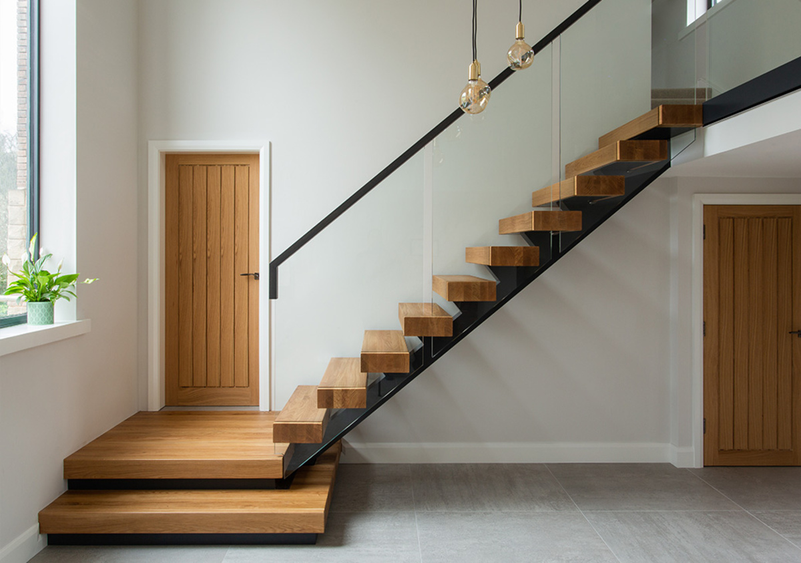
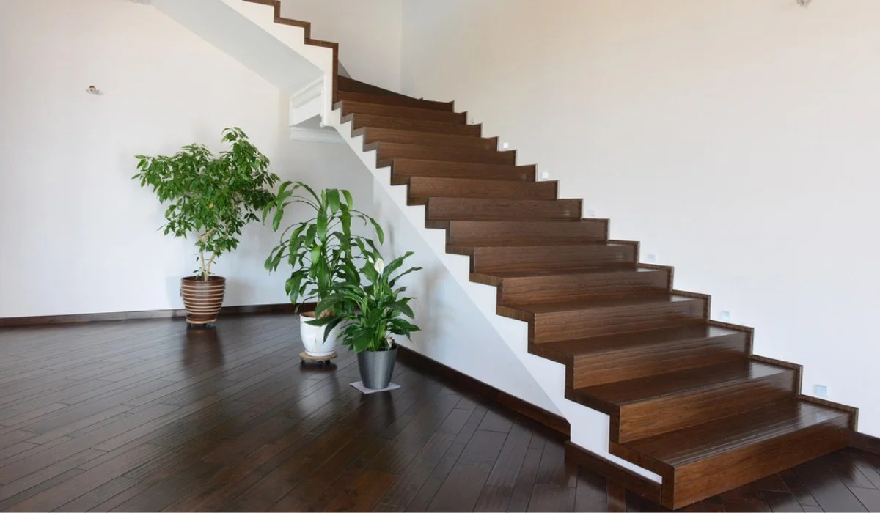

0 thoughts on “How Many Stairs Before Landing”