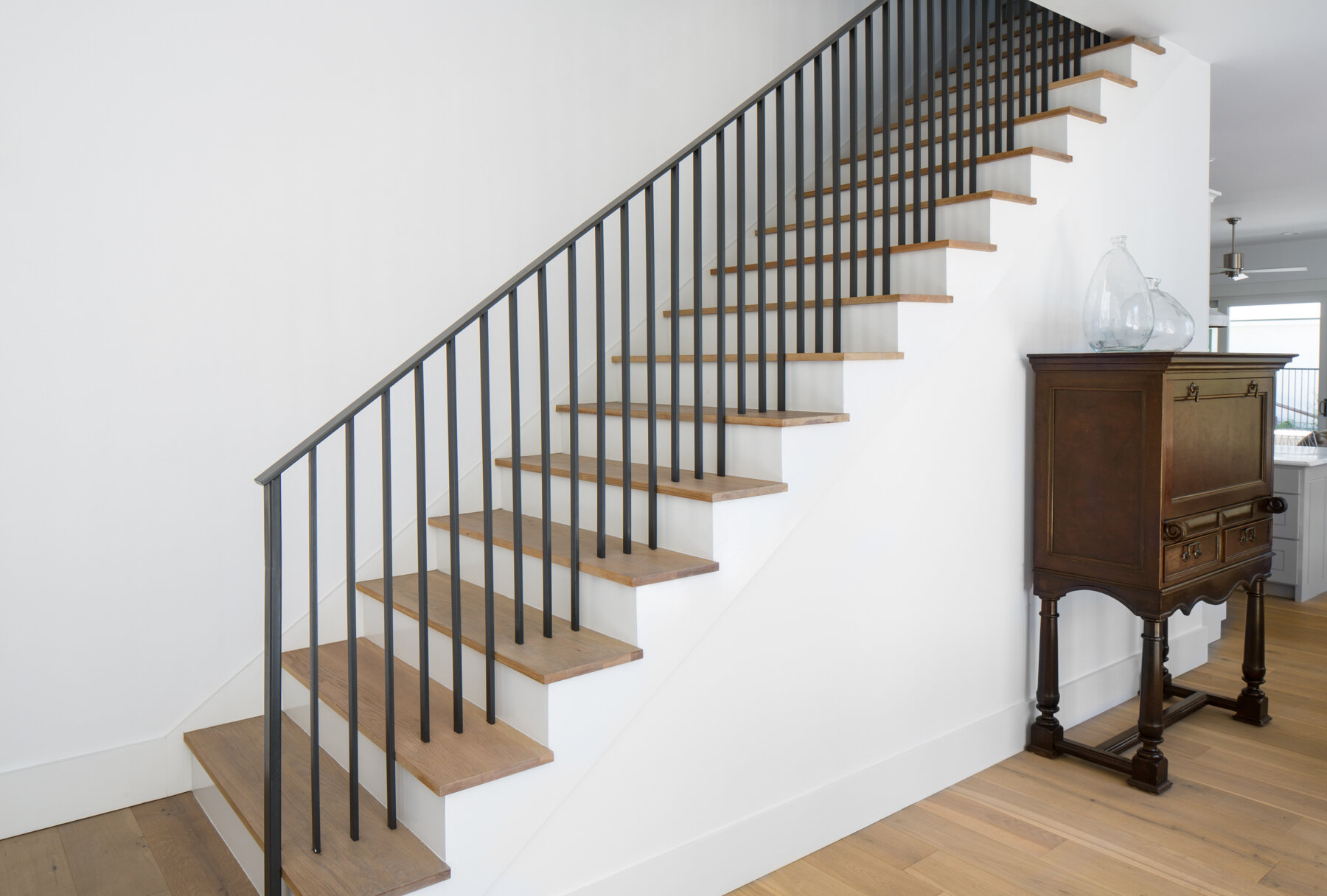

Articles
How Many Steps Are A Flight Of Stairs
Modified: January 6, 2024
Find out how many steps are typically in a flight of stairs in this informative article. Discover interesting facts and useful tips about stair measurements and construction.
(Many of the links in this article redirect to a specific reviewed product. Your purchase of these products through affiliate links helps to generate commission for Storables.com, at no extra cost. Learn more)
Introduction
Welcome to our exploration of the fascinating world of stairs! One question that often comes up when discussing stairs is: How many steps are in a flight of stairs? Whether you’re an architect designing a building, a fitness enthusiast tracking your stair-climbing progress, or simply curious about the mechanics of stairs, understanding the makeup of a flight of stairs can be intriguing.
In this article, we will delve into the definition of a flight of stairs, explore the historical background behind their design, examine the average number of steps in a flight, explore variations in step measurements, discuss factors that can affect the number of steps, delve into different building codes and standards, and touch on the importance of accessibility considerations. By the end, you’ll have a comprehensive understanding of the factors involved in the construction of stairs and the number of steps they typically contain.
So, let’s start our ascent into the world of stairs and uncover the secrets behind the question: How many steps are in a flight of stairs?
Key Takeaways:
- Staircases are not just functional; they are a testament to human creativity and ingenuity, evolving over centuries to accommodate various needs and design preferences.
- The number of steps in a flight of stairs is influenced by factors such as building codes, architectural preferences, and accessibility requirements, highlighting the intricate balance between functionality, safety, and aesthetics.
Read more: How Many Flights Of Stairs Is 1000 Steps
Definition of a Flight of Stairs
Before we dive deeper into the number of steps in a flight of stairs, let’s begin by understanding what exactly constitutes a flight of stairs. In simple terms, a flight of stairs refers to a continuous run of steps between two landings.
A flight of stairs typically consists of consecutive steps that are uniform in size and shape, allowing individuals to ascend or descend between different levels of a building. The steps within a flight are connected, providing a continuous path that facilitates safe and efficient movement.
It’s important to note that while a flight of stairs may seem straightforward, there are variations in their design based on factors such as the intended use, building regulations, and architectural preferences. These variations can influence the number and size of steps within a flight of stairs.
Now that we have a clear understanding of what constitutes a flight of stairs, let’s delve into the historical background behind their design and how they have evolved over time.
Historical Background
The concept of stairs dates back thousands of years, with evidence of their existence in ancient civilizations such as Mesopotamia, Egypt, and Greece. Initially, stairs were rudimentary and made from materials like wood, stone, or even compacted earth.
As architectural knowledge and construction techniques advanced, so did the design and construction of stairs. The ancient Romans are credited with significant advancements in staircase design, particularly with the development of the spiral staircase. These spiral staircases, characterized by their compact footprint and elegant curves, were commonly found in Roman villas and public buildings.
In the Middle Ages, stairs became a prominent feature in castles and fortresses, serving both functional and defensive purposes. The design of these stairs evolved to incorporate wider treads and steeper risers, providing better visibility and making it easier for defenders to traverse quickly.
The Renaissance period brought about a renewed interest in classical architecture, leading to the incorporation of grand and majestic staircases in palaces and public buildings. Elaborate staircases adorned with intricate carvings, ornate balustrades, and luxurious materials became a symbol of wealth and opulence.
During the Industrial Revolution, advancements in construction materials and techniques allowed for the mass production of stairs. Modular staircase components, such as precast concrete steps, were introduced, making construction faster and more efficient.
Today, staircase design continues to evolve, with architects and designers pushing the boundaries of creativity and functionality. Modern staircases can be sleek and minimalistic, incorporating materials like glass and steel, or they can be artistic and sculptural, incorporating unique shapes and patterns.
Understanding the historical background of stairs provides us with a broader context for the evolution of staircase design and the factors that have influenced the number of steps in a flight of stairs. Now, let’s move on to discussing the average number of steps you can expect to find in a flight of stairs.
Average Number of Steps in a Flight of Stairs
When it comes to determining the average number of steps in a flight of stairs, it’s important to consider various factors, including building codes, ergonomic considerations, and architectural design preferences. While there is no definitive answer that applies to all cases, we can provide a general guideline based on common practices.
In residential buildings, the average number of steps in a flight of stairs typically ranges between 10 and 16. This range allows for comfortable and efficient movement, ensuring that individuals can ascend or descend without feeling fatigued or strained. Keep in mind that this range can vary depending on the height between two landings and the desired inclination of the staircase.
In commercial buildings and public spaces, the number of steps in a flight of stairs can often be higher, as regulations and accessibility guidelines come into play. Building codes, such as those set by the International Building Code (IBC), often define specific requirements for the number and dimensions of steps to ensure the safety and accessibility of the staircase for all individuals.
Additionally, the purpose and usage of the building can also influence the number of steps in a flight of stairs. For example, a staircase in a fitness facility or a stadium may have more steps to allow for a challenging workout or to accommodate a larger number of people during events.
It’s worth noting that while the number of steps in a flight is important, other factors such as the height and width of each step, known as the riser and tread respectively, also contribute to the overall usability and safety of the staircase.
Remember, these figures are general guidelines and should not be considered as strict rules. The specific requirements for the number of steps in a flight of stairs will vary depending on the context, regulations, and design considerations of each individual project.
Now that we have examined the average number of steps in a flight of stairs, let’s explore the variations in step measurements that can affect the overall number of steps in a staircase.
Variations in Step Measurements
While the average number of steps in a flight of stairs provides a general guideline, it’s important to note that there can be variations in the measurements of each step. These variations can affect the overall number of steps required in a staircase.
One significant factor that influences step measurements is the height of each riser. The riser is the vertical distance between each step, and it plays a crucial role in determining the overall comfort and safety of the staircase. Building codes typically prescribe a maximum and minimum height for risers to ensure safe and ergonomic stair design.
On the other hand, the tread is the horizontal distance from the front edge of one step to the front edge of the next step. The tread width is an essential consideration for the usability and stability of the staircase. Similar to riser height, building codes often define a minimum and maximum tread width to ensure safe and comfortable stair design.
Architectural preferences and design considerations can also influence step measurements. Some designers may opt for wider treads and lower risers to create a more open and spacious staircase, while others may prefer narrower treads and higher risers to save space or achieve a specific aesthetic.
It’s worth mentioning that variations in step measurements can also be seen in specialized staircases. For example, spiral staircases often have narrower treads and higher risers due to their unique helical design.
Ultimately, the goal when determining step measurements is to strike a balance between safety, comfort, and aesthetic considerations. By adhering to building codes and standards, architects and designers can ensure that the resulting staircase provides a functional and visually appealing experience for users.
Now that we have explored the variations in step measurements, it’s important to understand the factors that can affect the number of steps in a flight of stairs.
A standard flight of stairs typically consists of 12-16 steps. To calculate the exact number of steps in a specific flight, count the individual steps from the bottom to the top.
Read more: How Many Stairs Is 110 Flights
Factors Affecting the Number of Steps
Several factors can influence the number of steps in a flight of stairs. These factors go beyond just the height and width of each step and encompass various considerations related to the building’s design, regulations, and intended use.
One crucial factor is the total vertical distance, or rise, that needs to be covered by the flight of stairs. The rise is the vertical height between the starting landing and the destination landing. The rise, along with the desired height of each riser, directly affects the number of steps required in the staircase. A higher rise will typically result in more steps, while a lower rise may mean fewer steps.
The available space for the staircase is another factor that impacts the number of steps. If there are space constraints, the designer may need to reduce the width of each step, resulting in more steps to cover the same vertical distance. Conversely, a more expansive space may allow for wider steps, resulting in fewer steps overall.
Building codes and regulations play a significant role in determining the number of steps in a flight of stairs. These codes often specify requirements related to step dimensions, including maximum and minimum measurements for riser height and tread width. Compliance with these regulations ensures the safety and accessibility of the staircase, but they can also influence the number of steps required.
Architectural design preferences and style considerations can also impact the number of steps. Some designers may prioritize creating a grand and spacious staircase, opting for larger steps and a lower number of steps overall. In contrast, other designers may prefer a more compact and visually striking staircase, resulting in smaller steps and a greater number of steps to cover the same height. These design choices can vary depending on the building’s purpose, style, and the preferences of the architect and client.
Considering all these factors, it’s clear that the number of steps in a flight of stairs is not a fixed value. It is influenced by a combination of practical, regulatory, and design considerations. By carefully evaluating these factors, architects and designers can determine the optimal number of steps to create a functional and aesthetically pleasing staircase.
Next, let’s delve into the different building codes and standards that govern stair design and can impact the number of steps in a flight of stairs.
Different Building Codes and Standards
Building codes and standards are essential guidelines that ensure the safety, accessibility, and structural integrity of buildings, including their staircases. These codes vary from country to country and sometimes even within regions or municipalities. It’s crucial for architects, designers, and builders to be familiar with the specific building codes and standards applicable to their project.
One widely recognized set of standards is the International Building Code (IBC). The IBC sets forth regulations for the construction and design of buildings, including requirements for stairs and their components. It addresses aspects such as the maximum and minimum dimensions of risers and treads, the required width of staircases, the placement and dimensions of handrails, and more.
In the United States, the Americans with Disabilities Act (ADA) provides guidelines for accessibility in public buildings. These guidelines ensure that individuals with disabilities can navigate the built environment independently. They include requirements for features such as ramp incline, handrail height, and the dimensions of wheelchair-accessible stairs.
Moreover, specific building codes and standards may exist at the local or regional level. These codes may provide more detailed guidance or additional requirements beyond the national or international regulations. It’s important to consult the local building authority or jurisdiction to ensure compliance with all relevant codes.
Complying with building codes and standards is essential for both the safety of occupants and to avoid potential legal issues. These regulations help to ensure that staircases are designed and constructed with considerations for structural stability, fire safety, accessibility, and user comfort.
When determining the number of steps in a flight of stairs, architects and designers must take into account the specific requirements outlined by the applicable building codes and standards. By following these regulations, they can create staircases that meet the necessary safety and accessibility criteria.
Now, let’s explore the importance of considering accessibility in stair design and construction.”
Accessibility Considerations
When designing and constructing staircases, it’s crucial to prioritize accessibility to ensure that individuals with disabilities or limited mobility can navigate the built environment with ease and independence. Accessibility guidelines provide specific requirements and recommendations for creating inclusive stair designs. By incorporating these considerations, architects and designers can make staircases more accessible to a wider range of users.
One key aspect of accessibility is providing alternative means of vertical circulation for individuals who cannot use stairs. This can include the provision of elevators or ramps alongside staircases. Elevators offer a barrier-free option for individuals with mobility challenges, while ramps provide wheelchair users with a smooth, sloped surface for gradual elevation changes.
For staircases themselves, incorporating features such as handrails and tactile indicators can greatly enhance accessibility. Handrails should be provided on both sides of the staircase and should comply with height and graspability requirements outlined in building codes and accessibility guidelines. Tactile indicators, such as contrasting strips or surface textures, can assist individuals with visual impairments in identifying changes in level.
Another crucial consideration is ensuring that the dimensions of risers and treads are within the range specified by accessibility guidelines. The maximum height of risers helps individuals with limited mobility ascend steps comfortably, while the minimum tread depth provides enough surface area for stable footing and maneuverability.
Additionally, adequate lighting and visual contrast can contribute to an accessible staircase. Well-lit stairs with uniform lighting levels minimize the risk of trips or falls, especially for individuals with visual impairments. Contrast between the steps and the surrounding surfaces can assist individuals with depth perception or color vision deficiencies in perceiving the edges of the steps.
While accessibility guidelines provide important considerations for inclusive staircase design, architects and designers should strive to go beyond mere compliance. Collaborating with individuals with disabilities or organizations specializing in accessibility can provide insights and perspectives that further enhance the usability and inclusivity of staircases.
By incorporating accessibility considerations into stair design and construction, architects and designers can create environments that are equitable, inclusive, and welcoming for all users, regardless of their mobility or abilities.
As we conclude our exploration of the factors that affect the number of steps in a flight of stairs and the importance of accessibility, we’ve covered a wide range of aspects related to staircase design. It’s clear that the number of steps in a flight of stairs is influenced by various factors, including building codes, ergonomic considerations, architectural preferences, and accessibility requirements.
Understanding these factors and striking the right balance between functionality, safety, and aesthetics is crucial in creating staircases that not only serve as utilitarian features but also enhance the overall experience of a building’s occupants.
So, the next time you find yourself climbing a flight of stairs, take a moment to ponder the thought, how many steps are in this flight?
Remember, every flight of stairs has its unique characteristics, adding to the rich tapestry of architectural design and human movement.
Conclusion
After our exploration of the world of stairs and the factors that affect the number of steps in a flight, we have gained a deeper understanding of the intricacies involved in staircase design and construction. From the definition of a flight of stairs to the historical background and the average number of steps, we have seen how staircases have evolved over time to accommodate various purposes and design preferences.
We have also explored the variations in step measurements, considering factors such as riser height and tread width. These variations highlight the importance of striking a balance between safety, comfort, and aesthetics when determining the number of steps in a flight of stairs.
Building codes and standards play a vital role in guiding staircase design, ensuring adherence to regulations concerning dimensions, accessibility, and structural integrity. Understanding these codes is essential for architects, designers, and builders to create staircases that meet safety requirements and provide accessibility for all individuals.
Speaking of accessibility, we have discussed the significance of considering inclusive design principles when designing staircases. Incorporating features such as handrails, tactile indicators, adequate lighting, and visual contrast can greatly enhance accessibility and make staircases more user-friendly for individuals with disabilities or limited mobility.
In conclusion, determining the number of steps in a flight of stairs is not a one-size-fits-all answer. It depends on various factors, including building codes, architectural preferences, ergonomic considerations, and accessibility requirements. Architects and designers must carefully evaluate these factors and strike the right balance to create staircases that are not only functional and safe but also visually appealing and inclusive.
So, the next time you encounter a flight of stairs, take a moment to appreciate the thought and consideration that goes into their design. From the ancient civilizations to the modern world, stairs have played a significant role in our built environment, providing us with both a practical means of vertical movement and a testament to human ingenuity and creativity.
Remember, every flight of stairs has its story, and the number of steps within them is just one part of the fascinating narrative of architectural design.
Frequently Asked Questions about How Many Steps Are A Flight Of Stairs
Was this page helpful?
At Storables.com, we guarantee accurate and reliable information. Our content, validated by Expert Board Contributors, is crafted following stringent Editorial Policies. We're committed to providing you with well-researched, expert-backed insights for all your informational needs.
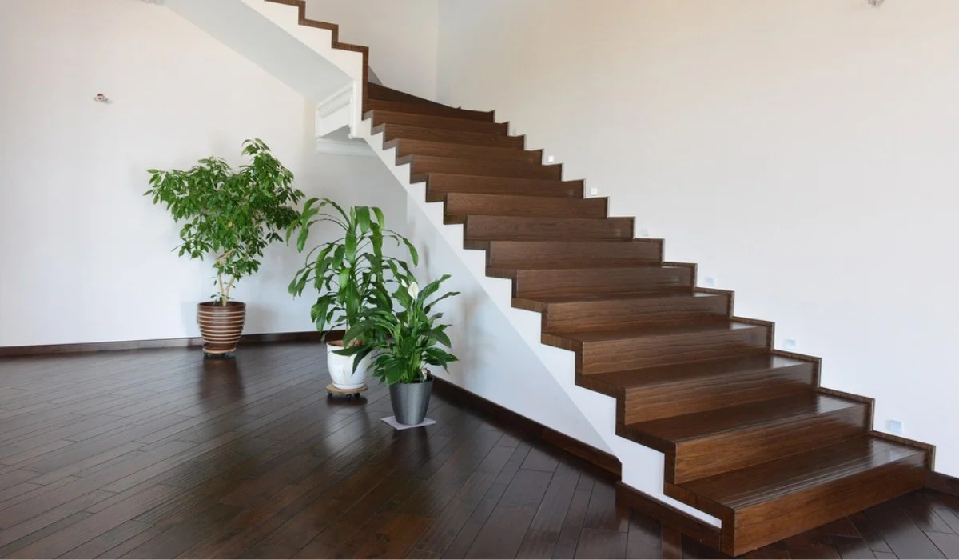

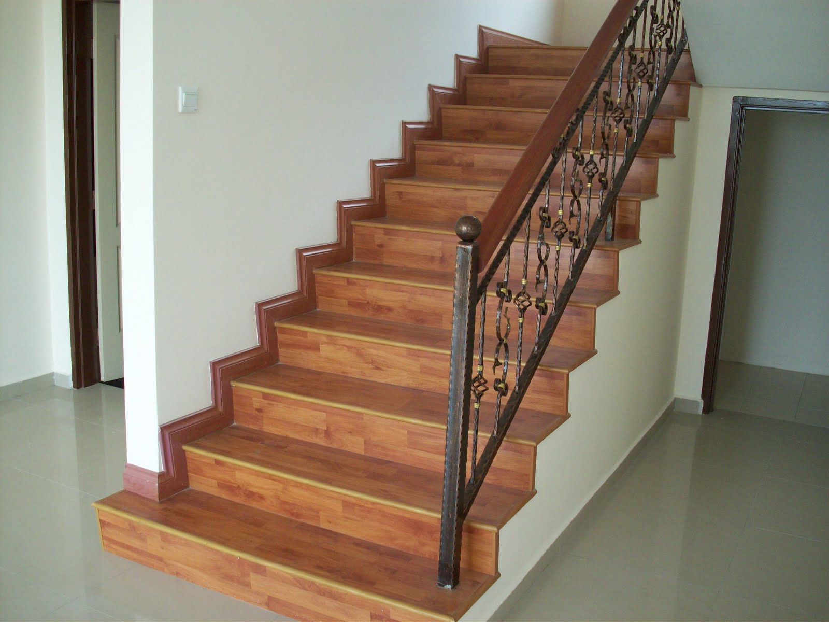


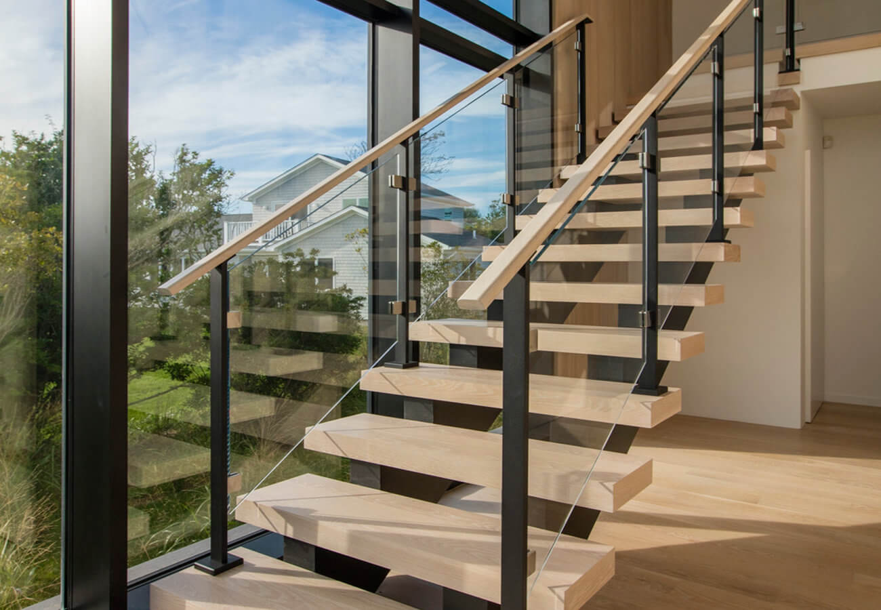

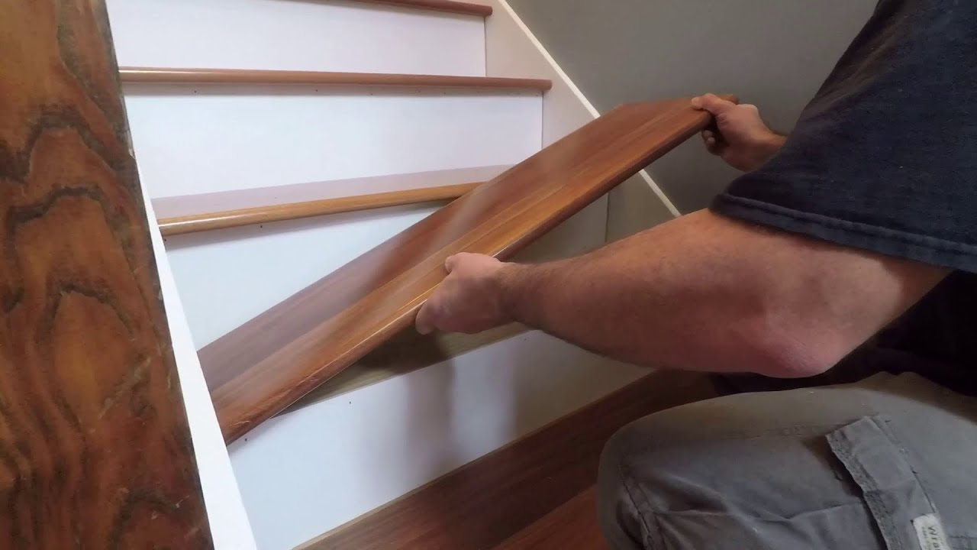

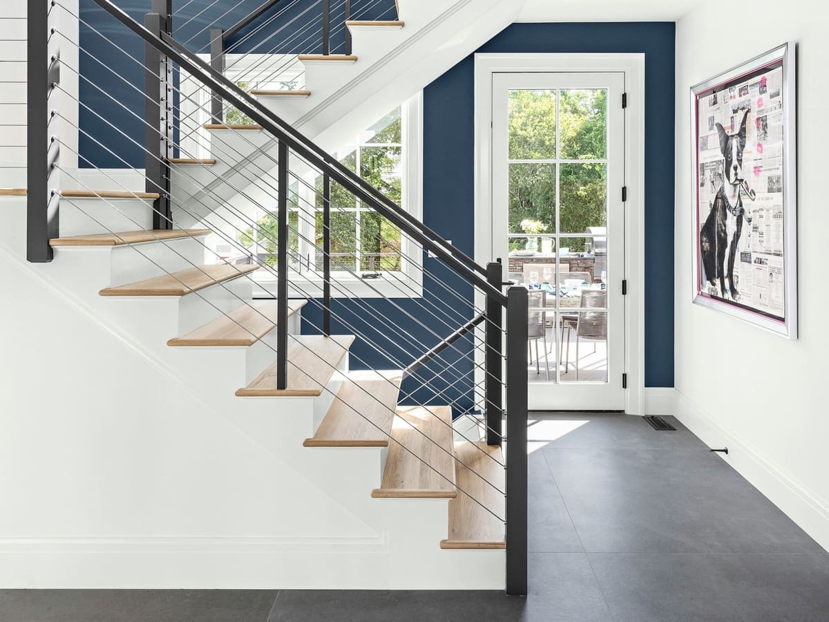
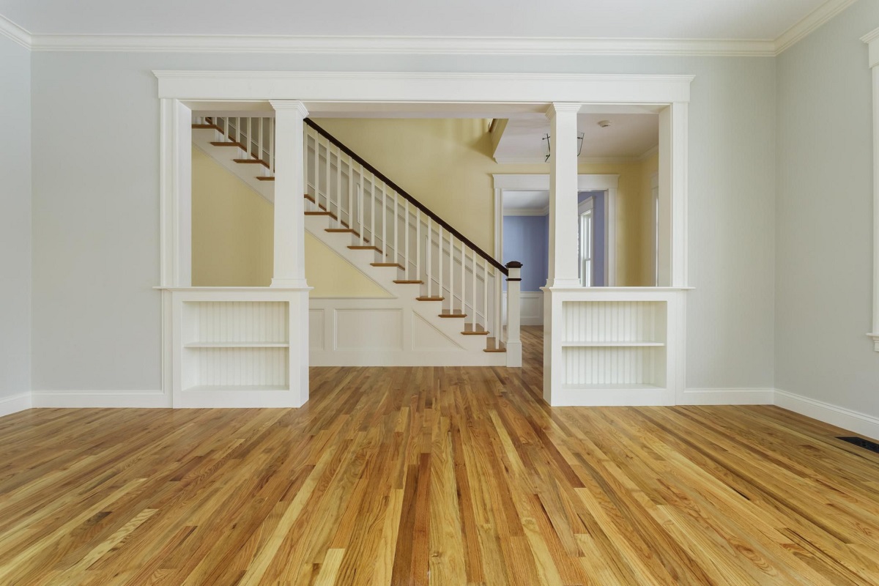
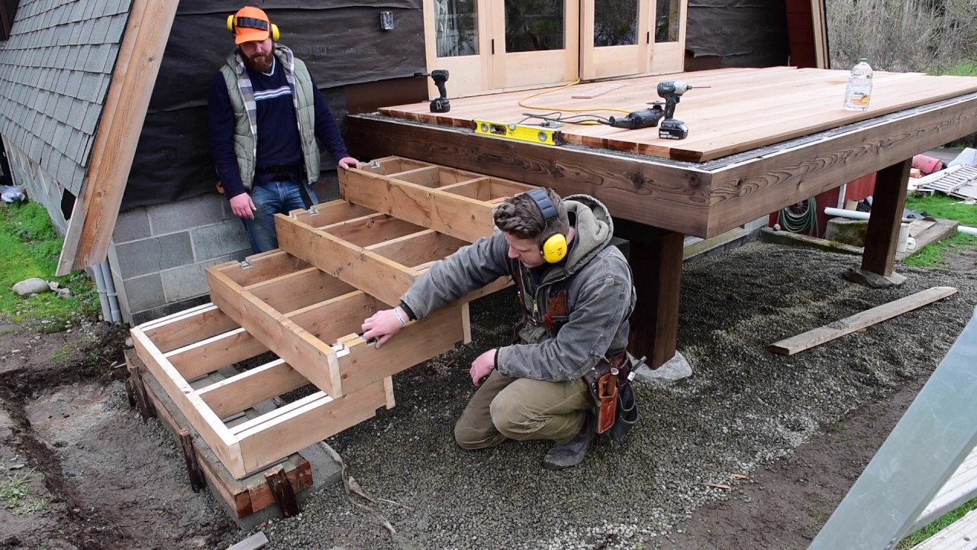
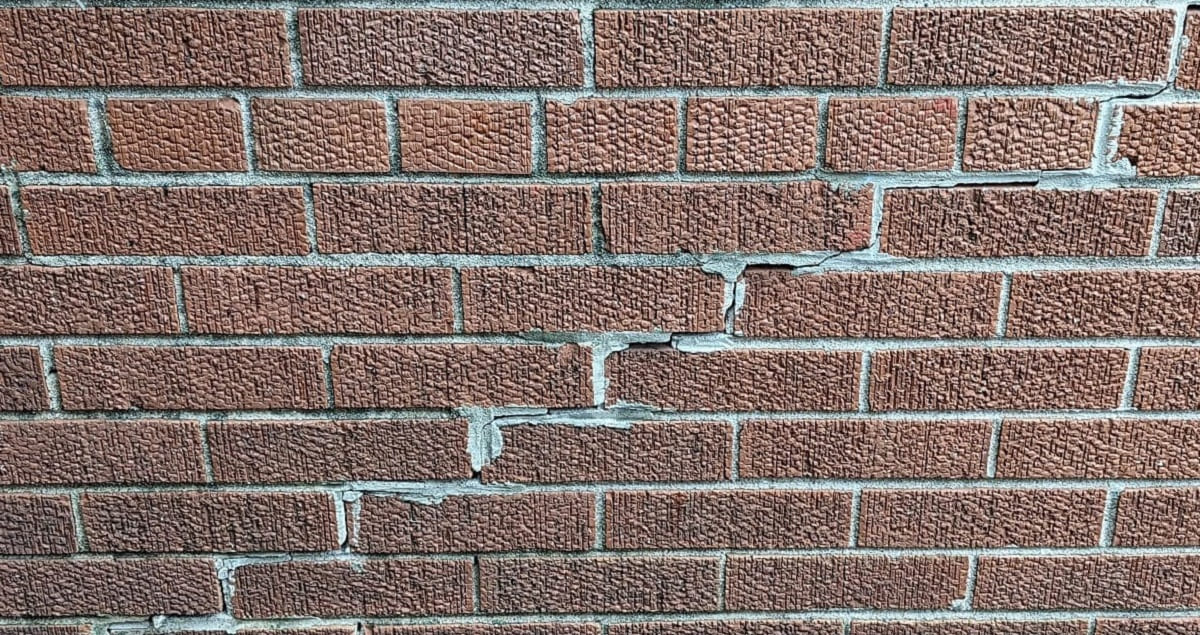


0 thoughts on “How Many Steps Are A Flight Of Stairs”