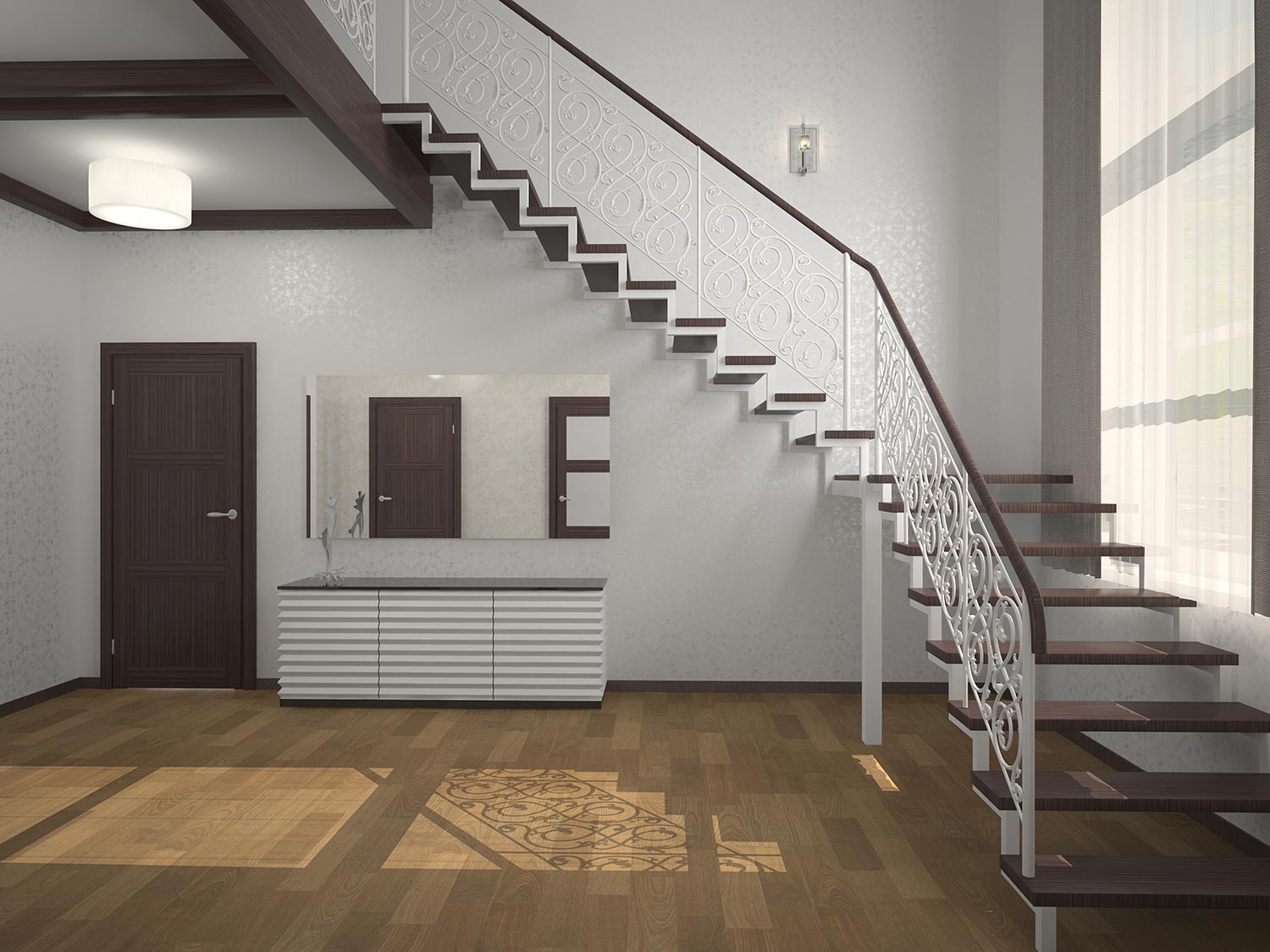

Articles
How Much Floor Space For Stairs
Modified: December 7, 2023
Learn about the floor space required for stairs in this informative article. Find out how to calculate the space needed and make the most of your home's layout.
(Many of the links in this article redirect to a specific reviewed product. Your purchase of these products through affiliate links helps to generate commission for Storables.com, at no extra cost. Learn more)
Introduction
Stairs are an essential element in any multi-story building or structure, providing a means of vertical circulation between floors. When planning the layout of a building, it is crucial to allocate the appropriate amount of floor space for stairs to ensure safety and accessibility. The amount of floor space required for stairs depends on various factors, including the stair design, the number of steps, and the type of staircase.
In this article, we will explore the different factors that affect the floor space required for stairs and discuss the specific floor space requirements for various types of staircases. Whether you are an architect, a builder, or a homeowner planning a renovation project, understanding these requirements will help you make informed decisions when designing or selecting a staircase for your space.
It is important to note that the floor space requirements mentioned in this article are general guidelines and may vary depending on local building codes and regulations. It is always advisable to consult with a professional to ensure compliance with specific requirements in your area.
Now, let’s delve into the factors that influence the floor space required for stairs.
Key Takeaways:
- Proper floor space allocation for stairs is crucial for safety and accessibility. Factors such as building regulations, stair design, and handrail considerations influence the minimum space requirements.
- Different types of stairs, from straight to spiral, have specific floor space requirements. Landings play a vital role in promoting safety and smooth traffic flow within staircases.
Read more: How Much To Carpet Stairs
Factors Affecting Floor Space for Stairs
Several factors influence the amount of floor space required for stairs. It is essential to consider these factors when designing or selecting a staircase for a building or renovation project. Here are the key factors to keep in mind:
- Building Regulations: Building codes and regulations set by local authorities often dictate the minimum requirements for stair design and floor space. These regulations aim to ensure the safety and accessibility of staircases. It is crucial to familiarize yourself with the specific codes in your area.
- Usage and Occupancy: The intended use and occupancy of the building will impact the design and size of the staircase. For example, a residential staircase may have different requirements compared to a commercial staircase in a high-traffic area.
- Number of Users: The anticipated number of users should be taken into account when determining the required floor space for stairs. A staircase that is expected to accommodate a larger number of people will require more space to ensure smooth traffic flow and prevent congestion.
- Stair Design: The design of the staircase itself plays a significant role in determining the floor space requirements. Different types of staircases, such as straight, L-shaped, U-shaped, or spiral stairs, have varying space requirements due to their configurations.
- Tread and Riser Dimensions: The dimensions of the treads (horizontal steps) and risers (vertical height between treads) also affect the floor space required. Building codes typically provide guidelines for the maximum riser height and minimum tread depth to ensure comfortable and safe stair usage.
- Handrail Considerations: The inclusion of handrails alongside the stairs is essential for safety. Handrails take up additional space and should be factored into the overall floor space requirements.
By considering these factors, you can determine the appropriate amount of floor space required for stairs in your specific project. In the next sections, we will delve into the minimum floor space requirements for different types of staircases.
Stair Design Requirements
When designing or selecting a staircase, it is important to understand the specific requirements that govern their design. These requirements ensure that stairs are safe, comfortable, and accessible for users. Here are some key stair design requirements to consider:
- Riser Height: Building codes typically specify a maximum riser height to prevent users from tripping or losing their balance. The maximum riser height varies depending on the jurisdiction, but a typical range is between 4 to 7 inches. Consistency in riser height is important to ensure a smooth and safe ascent or descent.
- Tread Depth: The tread depth refers to the horizontal distance between successive treads. Building codes typically specify a minimum tread depth to provide enough space for users to comfortably place their feet. The minimum tread depth is usually around 10 to 11 inches, but can vary depending on the jurisdiction. A consistent tread depth is crucial to prevent users from stumbling.
- Nosing: The nosing is the protruding edge of the tread beyond the riser. Building codes often require that the nosing be uniform and have a maximum overhang to prevent users from tripping. The maximum nosing overhang is typically around 1 inch.
- Handrail Height: Handrails are an essential safety feature for stairs, providing support and stability to users. Building codes establish a minimum and maximum handrail height to ensure that users of different heights can comfortably use the stairs. The typical handrail height is between 34 to 38 inches above the nosing of the treads.
- Clear Width: The clear width of a staircase refers to the unobstructed horizontal distance between handrails or walls. Building codes specify a minimum clear width to allow for smooth traffic flow and ease of use. The minimum clear width for stairs is typically around 36 inches, but may vary depending on the occupancy and purpose of the building.
- Headroom: Headroom refers to the vertical clearance above the stairs and is essential to prevent users from hitting their heads. Building codes establish the minimum required headroom, which is usually around 6 feet 8 inches or more. Adequate headroom ensures user safety and comfort.
These design requirements provide a framework for creating staircases that are safe and conform to building regulations. However, it is important to note that specific requirements may vary based on local codes and regulations. Consulting with a professional in your area is recommended to ensure compliance with applicable standards.
In the following sections, we will explore the minimum floor space requirements for different types of staircases, taking into account both the design and regulatory considerations.
Minimum Floor Space for Straight Stairs
Straight stairs are the most common type of stairs, consisting of a continuous flight of steps that go straight from one level to another. When determining the floor space required for straight stairs, several factors come into play, including the number of steps and the dimensions of the treads and risers.
The minimum floor space required for straight stairs depends on the following considerations:
- Tread and Riser Dimensions: As mentioned earlier, building codes typically specify maximum riser height and minimum tread depth for safety and comfort. To calculate the floor space required for straight stairs, you can multiply the number of steps by the minimum tread depth, adding any additional space required for nosing if applicable.
- Handrail Considerations: The inclusion of handrails alongside the straight stairs should also be taken into account. The handrails will add additional width to the staircase, which needs to be factored into the overall floor space calculations.
While the actual minimum floor space may vary depending on local building codes and regulations, a general guideline for the minimum width of straight stairs is around 36 inches. This provides enough space for comfortable movement and allows for the inclusion of handrails.
It is important to note that the floor space required for straight stairs can vary depending on the specific needs and design preferences of the project. Consulting with a professional architect or designer is recommended to ensure compliance with local codes and to create a staircase that is both functional and aesthetically pleasing.
In the next sections, we will explore the minimum floor space requirements for other types of stairs, including L-shaped, U-shaped, and spiral stairs.
Minimum Floor Space for L-Shaped Stairs
L-shaped stairs, also known as quarter-turn stairs, are a popular choice when space is limited or when transitioning between different levels at a right angle. These stairs consist of two flights of steps that form a 90-degree turn. When determining the floor space required for L-shaped stairs, several factors need to be considered, including the dimensions of the treads, risers, and landings.
The minimum floor space required for L-shaped stairs depends on the following considerations:
- Tread and Riser Dimensions: Building codes specify the maximum riser height and minimum tread depth for safe and comfortable stair usage. To calculate the floor space required for L-shaped stairs, multiply the number of steps in each flight by the minimum tread depth, taking into account any nosing requirements, and add any additional space required for landings.
- Landings: L-shaped stairs require a landing in the corner where the two flights of steps meet. The size of the landing is determined by the dimensions of the stairs and any regulatory requirements. The landing provides a safe and functional space for users to change direction when ascending or descending the stairs.
- Handrail Considerations: Handrails running alongside the L-shaped stairs should also be factored into the overall floor space calculations. The inclusion of handrails adds width to the staircase and requires additional space.
While the specific floor space required for L-shaped stairs may vary depending on local building codes and regulations, a general guideline is to allocate around 42 to 48 inches for L-shaped stairs. This provides enough space for comfortable movement, including the turns and landings, and allows for the inclusion of handrails.
It is important to consult with a professional architect or designer to ensure compliance with local codes and to create an L-shaped staircase that is both safe and functional for your specific project. They will be able to provide guidance on the specific floor space requirements based on the stair design and local regulations.
Next, we will explore the minimum floor space requirements for U-shaped stairs, which have a complete 180-degree turn.
When planning for stairs, a general rule is to allocate about 3 feet of floor space for every 7 feet of vertical rise. This allows for comfortable and safe movement up and down the stairs.
Read more: How To Transition Flooring At Top Of Stairs
Minimum Floor Space for U-Shaped Stairs
U-shaped stairs, also known as half-turn stairs or switchback stairs, are characterized by their complete 180-degree turn. This type of staircase is commonly used when there is limited space, but a change in direction is required between levels. When determining the floor space required for U-shaped stairs, several factors need to be considered, including the dimensions of the treads, risers, landings, and any handrail requirements.
The minimum floor space required for U-shaped stairs depends on the following considerations:
- Tread and Riser Dimensions: Similar to other types of stairs, U-shaped stairs must adhere to building codes that specify maximum riser height and minimum tread depth. Multiply the number of steps in each flight by the minimum tread depth, considering any nosing requirements, and add any additional space required for landings.
- Landings: U-shaped stairs require at least one landing to facilitate the change in direction. The size of the landing is determined by the dimensions of the stairs and any regulatory requirements. The landing space should be sufficient to allow users to comfortably turn and navigate the stairs.
- Handrail Considerations: Handrails running alongside the U-shaped stairs must be incorporated into the floor space calculations. The inclusion of handrails adds width to the staircase and requires additional space.
The specific floor space required for U-shaped stairs may vary based on local building codes and regulations. As a general guideline, allocating around 60 to 72 inches is recommended to ensure comfortable movement and allow for the turns, landings, and handrails.
Consulting with a professional architect or designer is crucial to ensure compliance with local codes and to create a U-shaped staircase that is safe, functional, and aesthetically pleasing. They will be able to provide guidance on the specific floor space requirements based on the stair configuration and local regulations.
Next, we will explore the minimum floor space requirements for spiral stairs, which have a compact and visually striking design.
Minimum Floor Space for Spiral Stairs
Spiral stairs are known for their unique, space-saving design and visually appealing helical shape. These stairs feature a central column and steps that spiral around it, creating a compact and efficient vertical circulation solution. When determining the floor space required for spiral stairs, several considerations come into play, including the diameter of the staircase, the dimensions of the treads, risers, and any handrail requirements.
The minimum floor space required for spiral stairs depends on the following considerations:
- Diameter of the Staircase: The diameter of the spiral staircase is a critical factor in determining the floor space required. Building codes typically specify a minimum diameter to ensure safe and comfortable stair usage. The minimum diameter may vary, but a common guideline is around 5 feet. Note that smaller diameters can result in tighter turns and may require additional caution when navigating the stairs.
- Tread and Riser Dimensions: Building codes also specify requirements for the dimensions of the treads and risers in spiral stairs. These dimensions, along with the number of steps, will influence the overall floor space required. The tread depth and riser height should be within the specified ranges to ensure user safety and comfort.
- Handrail Considerations: Handrails are an essential safety feature of spiral stairs. They provide support and stability while navigating the stairs. The inclusion of handrails adds width to the staircase and must be factored into the floor space calculations.
The specific floor space required for spiral stairs may vary based on local building codes and regulations. However, a general guideline is to allocate around 5 to 6 feet in diameter for residential spiral stairs. Commercial spiral stairs might require a larger diameter to accommodate higher traffic volume and comply with building codes.
It is crucial to consult with a professional architect or designer when incorporating spiral stairs into your project. They will be able to provide guidance on the specific floor space requirements based on the diameter, stair design, and local regulations. Additionally, they can help create a spiral staircase that is not only functional and safe but also visually appealing.
In the next section, we will discuss the importance of considering landings in staircase design and their impact on floor space requirements.
Considerations for Landings
When designing stairs, it is essential to consider the inclusion of landings, especially for staircases with turns or changes in direction. Landings provide a flat, horizontal platform that offers a resting point and allows users to safely change their direction or level. Here are some important considerations for incorporating landings into stair design:
- Safety: Landings play a crucial role in promoting safety on stairs. They provide users with a level surface to rest, catch their breath, or navigate the turns without the risk of tripping or falling. Incorporating well-designed and well-maintained landings into staircases is vital for ensuring user safety.
- Smooth Traffic Flow: Landings allow for a smoother transition between different flights of stairs or changes in direction. They provide a clear separation point, ensuring that users have enough space to navigate the turns and reach the next flight comfortably. By preventing congestion and ensuring smooth traffic flow, landings improve the overall functionality of the staircase.
- Regulatory Requirements: Building codes often specify the minimum required dimensions for landings, such as their width and depth. These requirements are in place to ensure that the landings provide a safe and adequate resting area. It is important to consult local building codes and regulations to ensure compliance with the specific requirements in your area.
- Size and Placement: The size and placement of landings depend on the type of staircase and the specific design requirements. It is important to consider factors such as the number of steps, the dimensions of treads, the turn angle, and applicable building codes when determining the size and placement of landings. Additionally, the architectural layout and overall aesthetic of the space should be taken into account to achieve a visually pleasing and functional design.
- Handrail Continuity: Landings provide an opportunity to maintain the continuity of handrails along the staircase. It is essential to ensure that handrails continue seamlessly throughout the staircase, including on landings, to provide users with consistent support and safety.
By considering these factors, you can determine the appropriate size and placement of landings in your stair design. Properly designed and implemented landings contribute to the overall safety, functionality, and aesthetic appeal of the staircase.
Next, we will conclude our discussion on floor space requirements for stairs.
Conclusion
Allocating the appropriate amount of floor space for stairs is crucial when planning the layout of a building or renovation project. The floor space requirements for stairs are influenced by various factors, such as building regulations, stair design, tread and riser dimensions, handrail considerations, usage, and occupancy. By understanding these factors, you can ensure that the stairs in your project are safe, functional, and compliant with local codes and regulations.
For straight stairs, the minimum floor space requirement typically starts at around 36 inches to accommodate comfortable movement and the inclusion of handrails. L-shaped stairs require a minimum floor space of approximately 42 to 48 inches, considering the turns and landings. U-shaped stairs, with their complete 180-degree turns, generally require a minimum floor space of 60 to 72 inches to allow for smooth navigation and handrails. Spiral stairs, known for their space-saving design, typically require a minimum diameter of around 5 to 6 feet to ensure safe usage and accommodate handrails.
Incorporating landings into stair design is essential for safety and smooth traffic flow. Landings provide users with resting points and separation between different flights of stairs or changes in direction. The size and placement of landings depend on factors such as the number of steps, turn angles, and applicable building codes. Consulting local regulations and codes will ensure compliance with the specific requirements in your area.
When designing stairs, it is always recommended to consult with a professional architect or designer who can provide expert guidance tailored to your specific project. Their knowledge and expertise will help ensure that the stairs meet all safety, accessibility, and aesthetic requirements.
By carefully considering the factors affecting floor space and following the guidelines outlined in this article, you can create staircases that not only provide safe vertical circulation but also enhance the overall functionality and visual appeal of your space.
Frequently Asked Questions about How Much Floor Space For Stairs
Was this page helpful?
At Storables.com, we guarantee accurate and reliable information. Our content, validated by Expert Board Contributors, is crafted following stringent Editorial Policies. We're committed to providing you with well-researched, expert-backed insights for all your informational needs.
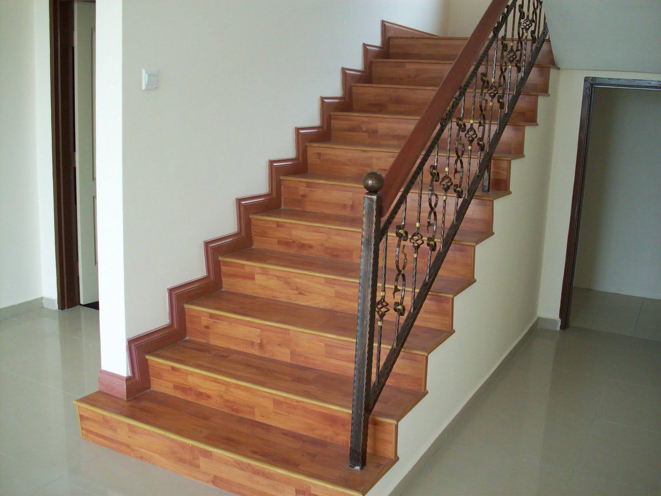
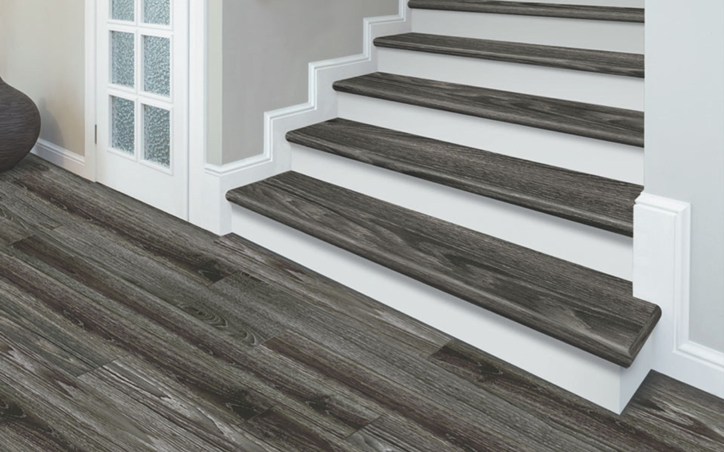
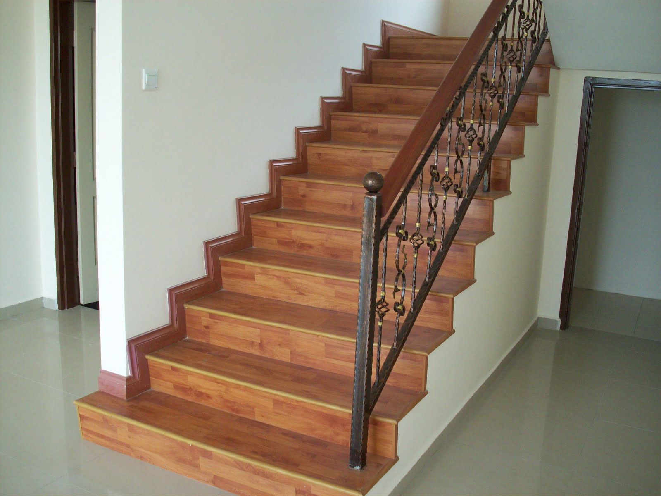
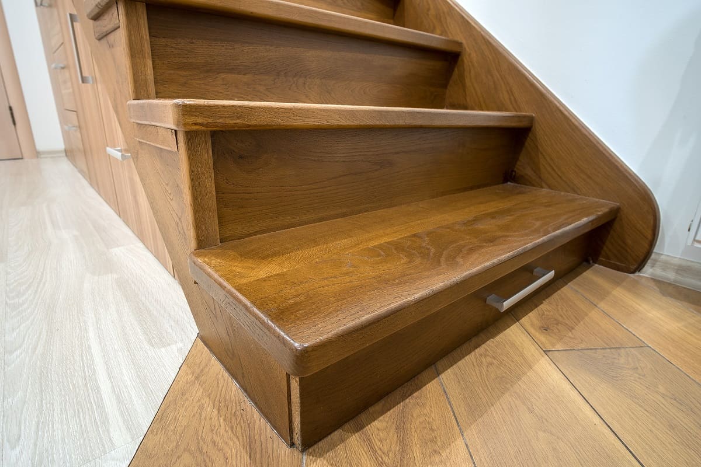
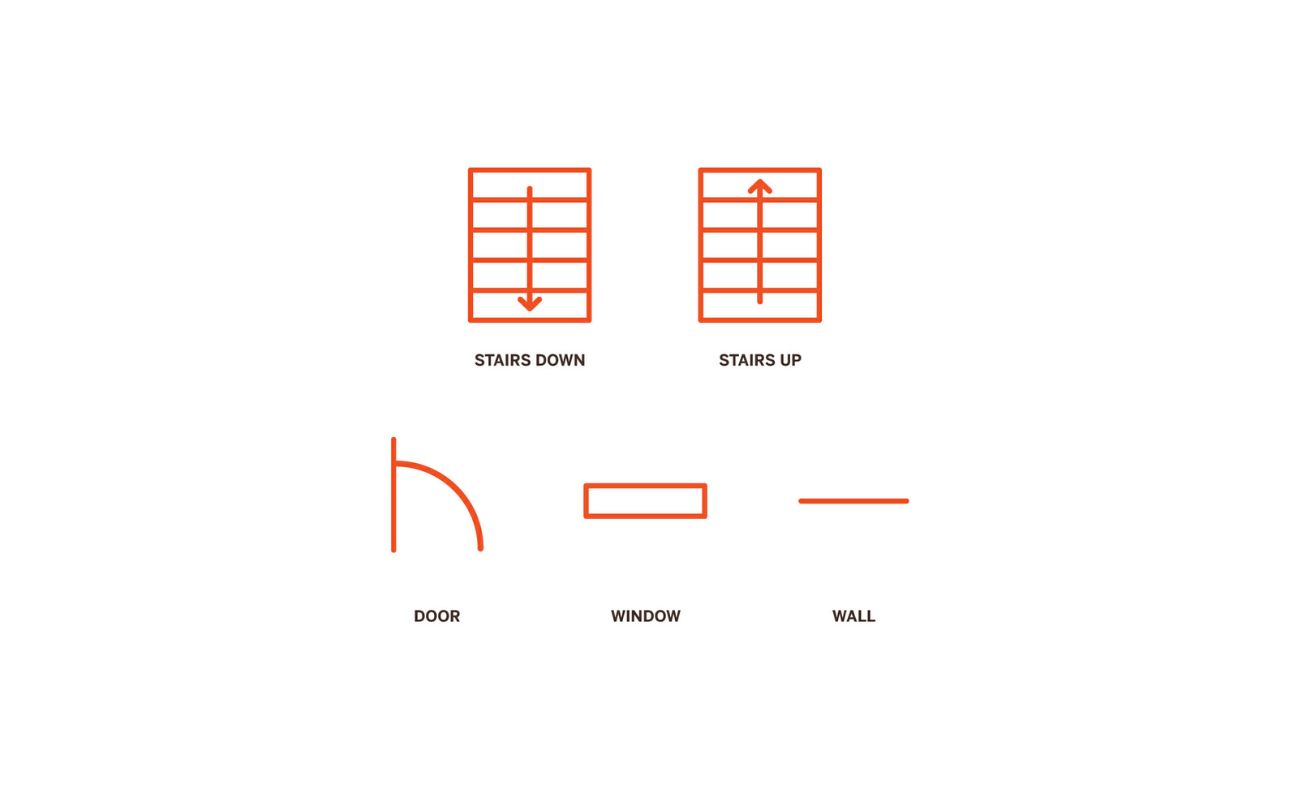
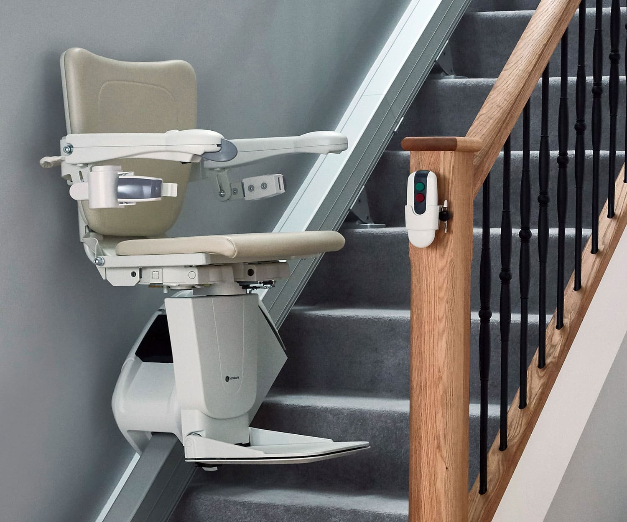
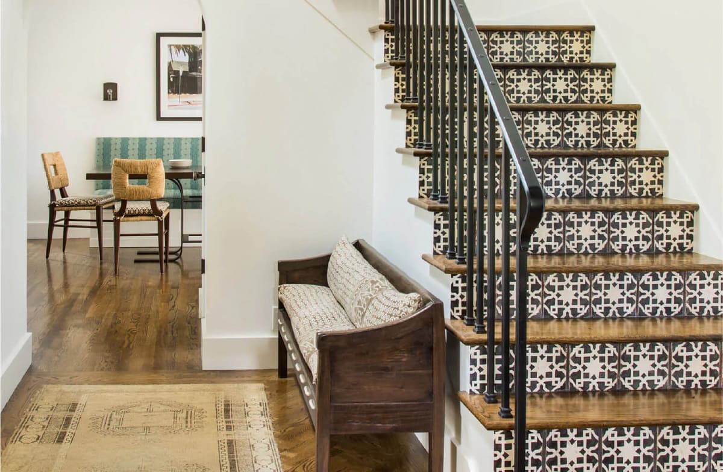
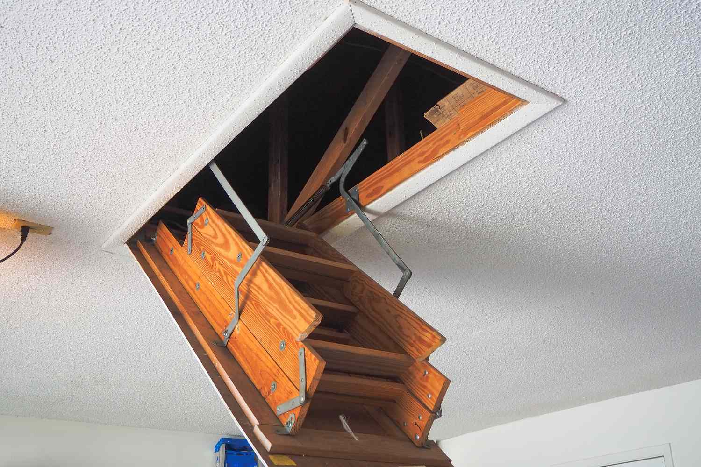
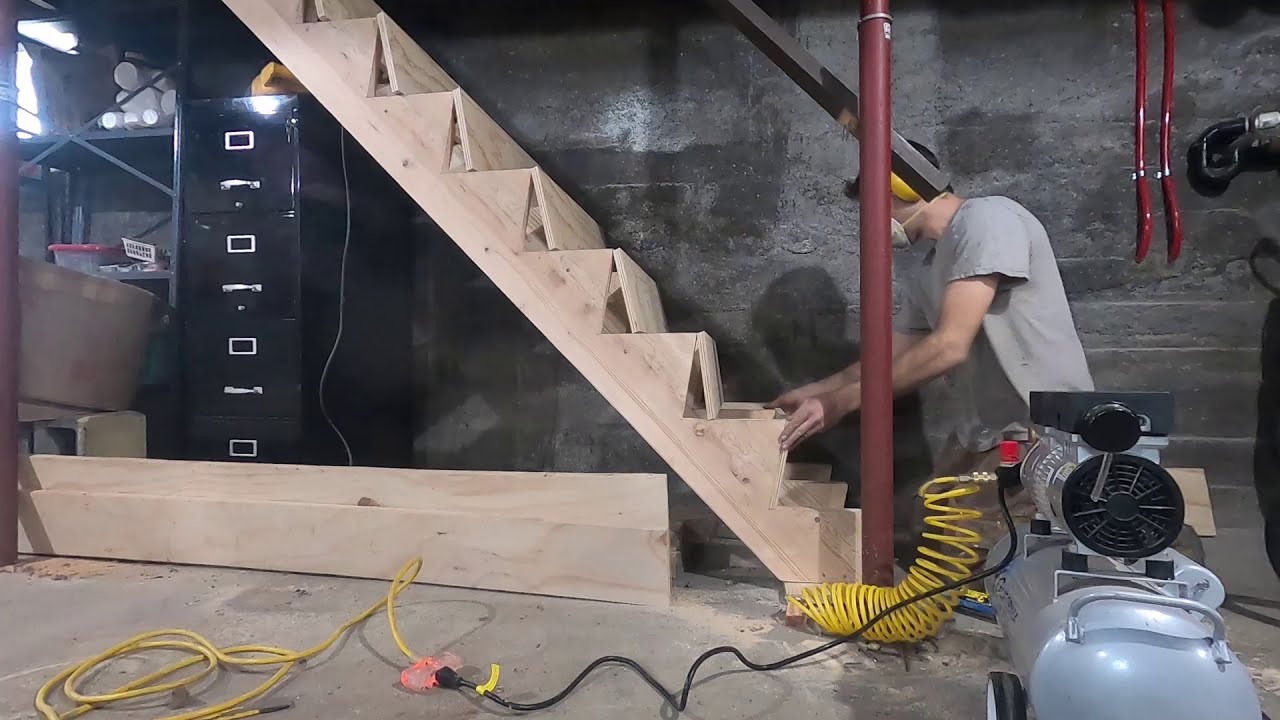
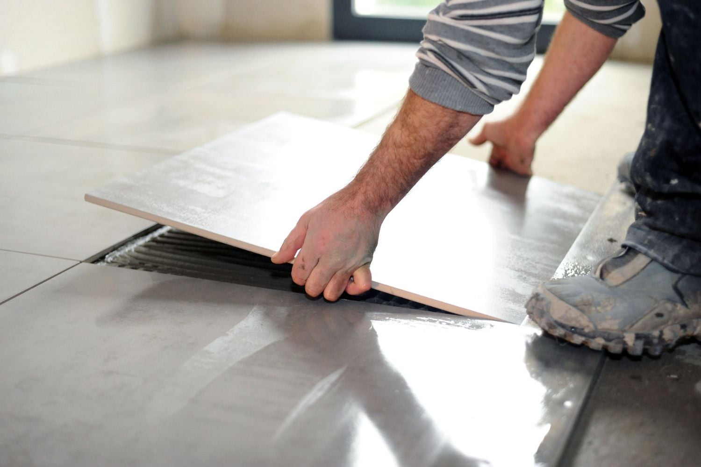
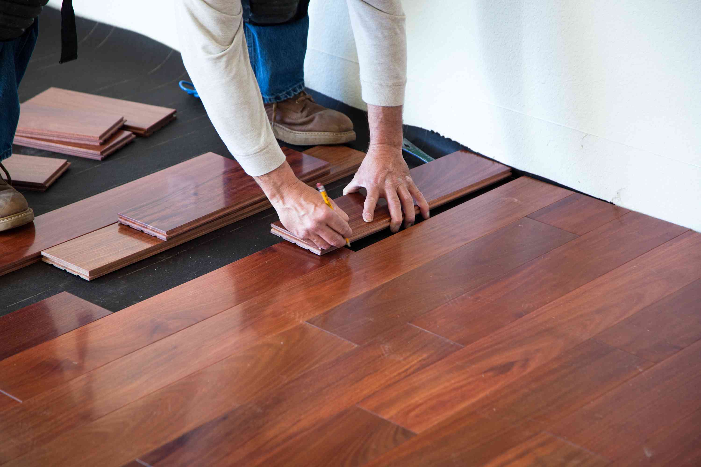

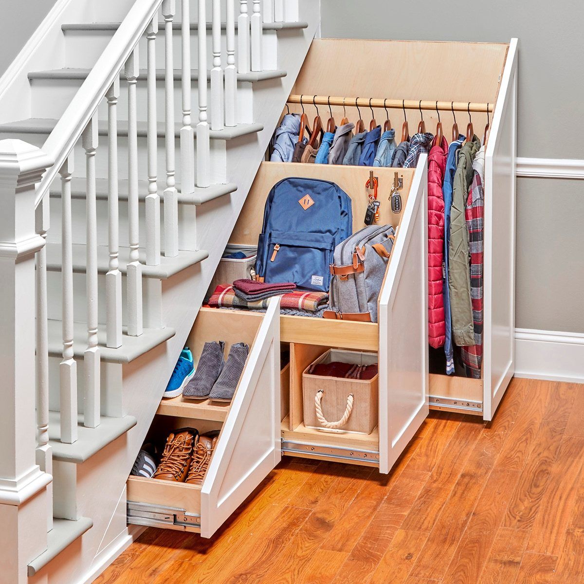
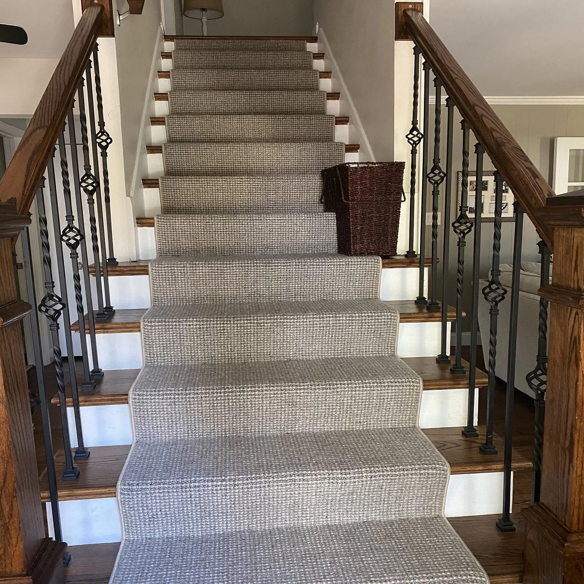

0 thoughts on “How Much Floor Space For Stairs”