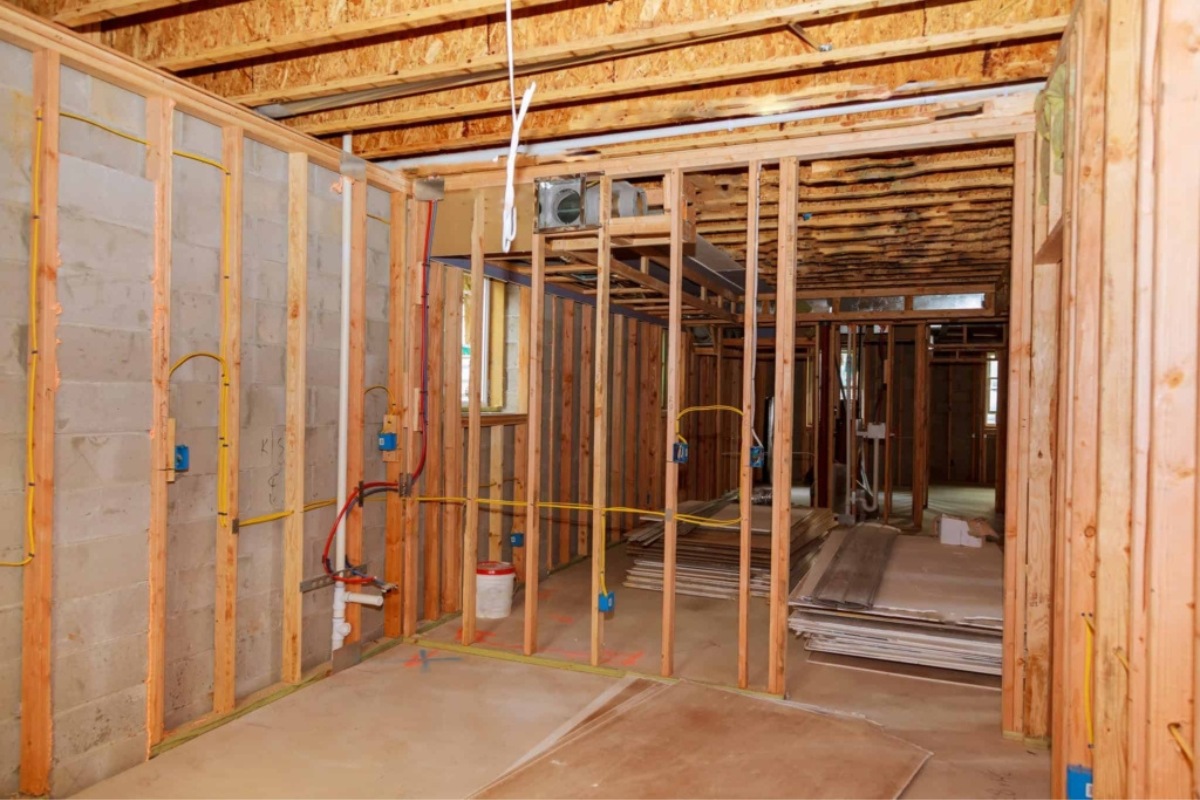

Articles
How Thick Should Interior Walls Be
Modified: May 6, 2024
Find articles discussing the ideal thickness for interior walls. Learn more about how to determine the appropriate thickness for your specific needs.
(Many of the links in this article redirect to a specific reviewed product. Your purchase of these products through affiliate links helps to generate commission for Storables.com, at no extra cost. Learn more)
Introduction
When it comes to constructing or renovating a building, interior walls play a crucial role in dividing spaces and providing structural support. However, many people often overlook an important aspect of interior walls – their thickness. The thickness of interior walls can have a significant impact on various aspects of a building, including its overall stability, insulation capabilities, and soundproofing abilities.
In this article, we will delve into the importance of interior wall thickness and discuss the factors to consider when determining the appropriate wall thickness for your project. We will also explore common interior wall thicknesses, the benefits of thicker walls, and potential drawbacks to keep in mind. By the end, you will have a better understanding of the role that wall thickness plays in creating a comfortable and functional living or working space.
Key Takeaways:
- Interior wall thickness directly impacts structural integrity, insulation, and soundproofing. Consider building codes, soundproofing needs, and budget constraints to choose the optimal wall thickness for a comfortable and functional living or working space.
- Thicker interior walls offer benefits such as improved soundproofing and fire resistance, but also come with potential drawbacks like increased cost and reduced floor space. Carefully evaluate project requirements and seek professional advice to make informed decisions.
Read more: What Thickness Of Plywood For Interior Walls
Importance of Interior Wall Thickness
The thickness of interior walls is a crucial consideration in the construction or remodeling of any building. It directly impacts the structural integrity, insulation, and soundproofing capabilities of the space. Here’s a closer look at why interior wall thickness is important:
- Structural Integrity: Interior walls provide support and stability to the structure. Thicker walls offer greater load-bearing capacity, which is especially important in multi-story buildings or areas with heavy fixtures such as hanging cabinets or shelves. In regions prone to seismic activity, thicker walls can also provide better resistance against earthquakes.
- Insulation: Interior wall thickness plays a significant role in thermal insulation. Thicker walls offer better heat retention and sound insulation by providing a larger space for insulation materials, such as foam or fiberglass. This helps to maintain a more comfortable indoor environment, reducing heat loss in winter and heat gain in summer.
- Soundproofing: If you value privacy or work in a noisy environment, thicker interior walls can help reduce sound transmission between rooms. The increased mass of thicker walls absorbs and dampens sound vibrations, resulting in a quieter and more peaceful living or working space.
- Fire Safety: Thicker walls can offer improved fire resistance. They provide additional layers of protection, which can help slow down the spread of fire, giving occupants more time to evacuate the building and reducing property damage.
- Aesthetics: While not as critical as the structural and functional aspects, the thickness of interior walls can also impact the overall appearance of a room. Thicker walls can add a sense of solidity and grandeur, making the space feel more substantial and well-built.
Considering these factors, it is evident that interior wall thickness should not be overlooked in the construction or renovation process. Determining the appropriate wall thickness involves taking into account various factors, such as the building’s purpose, location, budget, and local building codes and regulations. In the following section, we will explore these factors in more detail to help you make informed decisions regarding interior wall thickness in your project.
Factors to Consider when Determining Interior Wall Thickness
Determining the appropriate interior wall thickness for your project involves considering several important factors. Here are some key considerations to keep in mind:
- Structural Requirements: The intended purpose of the building and the specific load-bearing requirements will influence the thickness of interior walls. For example, in commercial or high-rise buildings, thicker walls may be necessary to support heavy loads or structural elements.
- Building Codes and Regulations: Local building codes dictate the minimum requirements for interior wall thickness to ensure safety and compliance. It is essential to research and adhere to these codes to avoid any legal or structural issues.
- Noise Control: If soundproofing is a priority, consider the level of noise that needs to be isolated between rooms. Thicker walls with proper insulation materials can effectively reduce sound transmission and provide a quieter environment.
- Thermal Efficiency: Energy efficiency is a growing concern in the construction industry. Thicker walls offer better insulation, reducing heat loss or gain and improving overall energy efficiency. The climate of the region should be taken into account when determining the appropriate wall thickness for optimal thermal performance.
- Budget: Thicker walls require more construction materials and labor, which can increase the overall cost of the project. It is essential to strike a balance between the desired wall thickness and the available budget.
- Space Utilization: Consider the purpose of the rooms and the desired layout. Thicker walls may result in reduced floor space, which can impact the functionality and aesthetics of the rooms. Balancing the need for thicker walls with efficient space utilization is key.
- Future Flexibility: Anticipating future changes or renovations is important when determining wall thickness. Thicker walls can make it more challenging to modify or reconfigure the space in the future. Assess the long-term plans for the building and consider the flexibility required.
By carefully considering these factors, you can make informed decisions about the appropriate interior wall thickness for your project. Remember to consult with architects, engineers, and contractors to ensure that the chosen wall thickness aligns with your needs, building codes, and overall project goals.
Building Codes and Regulations
When determining the interior wall thickness for your project, it is crucial to consider and adhere to building codes and regulations. These codes are put in place to ensure the safety, structural integrity, and functionality of buildings. Here are some key points to understand about building codes and regulations in relation to interior wall thickness:
- Minimum Requirements: Building codes specify the minimum thickness required for interior walls based on factors such as the type of construction, occupancy classification, and structural requirements. These minimum requirements ensure that the walls are capable of providing adequate support and withstanding various loads placed upon them.
- Fire Safety: Building codes often include regulations regarding fire safety. The thickness of interior walls can play a crucial role in preventing the spread of fire between rooms or floors. Thicker walls with fire-resistant materials can help contain fires and provide additional time for occupants to escape and for emergency services to respond.
- Sound Transmission Class (STC) Rating: Building codes may also include requirements for sound insulation. This is especially important in buildings where noise control is essential, such as residential complexes, hospitals, or office spaces. The STC rating measures a wall’s ability to reduce sound transmission. Building codes may specify minimum STC ratings that must be achieved for interior walls.
- Accessibility: Building codes often include regulations aimed at ensuring accessibility for people with disabilities. These regulations may impact the required thickness of walls, particularly in areas such as doorways or corridors that need to accommodate wheelchair access or other mobility aids.
- Local Variations: It is important to note that building codes can vary from one jurisdiction to another. Different countries, states, or municipalities may have their own specific codes and regulations. It is essential to consult the local building authorities or professionals familiar with the specific area to ensure compliance with the applicable codes.
Failure to comply with building codes and regulations can result in legal issues, delays, or even unsafe structures. Therefore, it is crucial to thoroughly research and understand the requirements specific to your location before undertaking any construction or renovation project. Working with experienced architects, engineers, and contractors who are knowledgeable about the local building codes is highly recommended to ensure compliance and the safety of your building.
Common Interior Wall Thicknesses
The appropriate thickness of interior walls can vary depending on factors such as the building’s purpose, local building codes, and desired functionality. Here are some of the common interior wall thicknesses typically seen in construction:
- 4 inches (102 mm): This is a common thickness for non-load-bearing interior walls in residential buildings. These walls are typically used to divide rooms or provide separation between different areas of the house.
- 6 inches (152 mm): A 6-inch wall thickness is often used for load-bearing interior walls, particularly in two-story or multi-story buildings. These walls provide additional support and stability to the structure and can accommodate heavier fixtures or cabinetry attached to them.
- 8 inches (203 mm): Thicker interior walls with an 8-inch thickness are often found in buildings where greater structural capacity is required or in areas with strict soundproofing requirements. These walls offer improved sound insulation and can support even heavier fixtures or shelves.
- 10 inches (254 mm) or more: In specialized cases or buildings with specific requirements, interior walls with thicknesses of 10 inches or more may be used. These walls are typically seen in locations where superior soundproofing or enhanced fire resistance is necessary.
It’s important to note that these are general guidelines, and the actual interior wall thickness for a specific project will depend on various factors, including building codes, structural requirements, and the desired level of insulation or soundproofing. It is essential to consult with architects, engineers, or building professionals to determine the most appropriate wall thickness for your project.
Additionally, it’s worth mentioning that interior wall thickness can vary in different regions and countries due to different construction practices and building regulations. Always ensure that you are familiar with the local building codes and regulations before finalizing the wall thickness for your project.
Interior walls are typically constructed with 2×4 or 2×6 studs, resulting in wall thicknesses of 3.5 inches or 5.5 inches, respectively. Consider factors like soundproofing and insulation when determining the thickness for your specific needs.
Read more: How Thick Are Interior Walls On A Floor Plan
Benefits of Thicker Interior Walls
Opting for thicker interior walls can offer several benefits, depending on the specific requirements of your project. Here are some advantages of choosing thicker interior walls:
- Improved Soundproofing: Thicker walls provide better sound insulation by absorbing and dampening sound vibrations. This is particularly beneficial in residential buildings, hotels, or offices where minimizing noise transfer between rooms or floors is desired. Thicker walls can help create a quieter and more peaceful environment.
- Enhanced Fire Resistance: Thicker walls with appropriate fire-resistant materials can offer improved fire resistance. These walls can help contain fires, preventing the rapid spread of flames between rooms or floors. Thicker walls provide an added layer of protection, allowing for safer evacuation and reduced property damage.
- Greater Structural Strength: Thicker walls inherently possess higher load-bearing capacity, providing greater stability to the overall structure. This is especially important in multi-story buildings or areas where heavy fixtures or equipment will be attached to the walls, such as kitchen cabinets or shelves.
- Superior Thermal Insulation: Thicker walls allow for more insulation material to be installed, enhancing thermal insulation. This helps to regulate indoor temperatures by reducing heat loss in colder months and minimizing heat gain during hotter months. Thicker walls contribute to improved energy efficiency, leading to potential cost savings on heating and cooling expenses.
- Increased Privacy: Thicker walls are effective in reducing sound transmission, providing better privacy between rooms. This is particularly advantageous in shared living spaces, such as apartments or duplexes, where noise separation is desired to ensure comfort and privacy for occupants.
While these benefits are significant, it is essential to consider the specific requirements of your project and balance them with other factors such as budget, space utilization, and local building codes. Thicker walls may require additional materials and construction costs, as well as potentially reducing floor space. Therefore, careful consideration and consultation with professionals are necessary to determine the most suitable interior wall thickness for your project.
Disadvantages of Thicker Interior Walls
While there are several benefits to opting for thicker interior walls, it is important to consider the potential disadvantages as well. Here are some drawbacks to keep in mind:
- Cost: Thicker walls require more construction materials, which can increase the overall cost of the project. Additionally, the labor required to build thicker walls may be more extensive, adding to the expenses. It is essential to weigh the benefits against the added cost to ensure it aligns with your budget.
- Reduced Floor Space: Thicker walls can result in a reduction of usable floor space. This can be a concern, especially in smaller rooms or buildings where maximizing the available space is crucial. Thicker walls may limit the flexibility to arrange furniture or make alterations to room layouts in the future.
- Weight: Thicker walls are heavier, which can add more load to the building’s structure. This may require additional structural considerations and reinforcements, potentially impacting the overall design and construction costs. The weight of thicker walls should be carefully evaluated to ensure it is within the building’s capacity.
- Construction Time: Building thicker walls often takes more time due to the additional materials, labor, and structural requirements involved. This can potentially lead to project delays, especially if the construction timeline is tight or if there are other trades involved in the construction process.
- Compatibility with Existing Structures: In renovation projects, adding thicker walls may not be feasible or compatible with the existing structure. Retrofitting thicker walls may require significant modifications or compromises, affecting the overall integrity or aesthetics of the space.
It is crucial to carefully consider these disadvantages in the context of your specific project requirements, budget, and timeline. Thicker walls may be warranted in certain situations where the benefits outweigh the drawbacks. However, it is important to evaluate the trade-offs and make informed decisions based on the overall needs and constraints of the project.
Choosing the Right Wall Thickness for Your Project
Choosing the appropriate wall thickness for your project is a crucial decision that requires careful consideration of various factors. Here are some steps to help you determine the right wall thickness:
- Identify the Project Requirements: Understand the purpose and scope of your project. Consider factors such as the building type, occupancy classification, and structural requirements. Assess the specific needs of the space, including soundproofing, thermal insulation, and fire resistance.
- Research Building Codes and Regulations: Familiarize yourself with local building codes and regulations pertaining to interior wall thickness. These codes establish the minimum requirements for wall thickness based on factors such as structural integrity, fire safety, and sound transmission. Ensure compliance with these codes to avoid legal and safety issues.
- Evaluate Soundproofing Needs: If noise control is a priority, consider the level of sound isolation required between rooms or floors. Thicker walls with higher Sound Transmission Class (STC) ratings offer better soundproofing capabilities. Determining the desired level of noise reduction will guide you towards an appropriate wall thickness.
- Assess Thermal Insulation: Take into account the climate of the region and the desired energy efficiency of the building. Thicker walls allow for more insulation material, which improves thermal performance. Consider the benefits of reduced energy consumption and cost savings on heating and cooling expenses.
- Weigh Cost and Budget Considerations: Evaluate the financial implications of thicker walls. Thicker walls require additional construction materials and labor, which can increase costs. Consider your budget constraints and determine if the added benefits of thicker walls outweigh the associated expenses.
- Consult with Professionals: Engage with experienced architects, engineers, and contractors who can provide valuable insights and guidance based on their expertise. They can assess the specific requirements of your project, provide recommendations for wall thickness, and ensure compliance with building codes.
- Consider Future Flexibility: Anticipate any future changes or renovations that may be required. Thicker walls may make modifications more challenging in the future. Balance the need for thicker walls with the potential need for flexibility and adaptability of the space.
By carefully evaluating these factors and seeking advice from professionals, you can make an informed decision on the appropriate wall thickness for your project. Remember, there isn’t a one-size-fits-all approach, as each project has unique considerations. It is important to strike a balance between structural integrity, functionality, aesthetics, and budget constraints to ensure the successful completion of your project.
Conclusion
Interior wall thickness is an often overlooked but critical aspect of any construction or renovation project. The thickness of interior walls directly impacts various factors, including structural integrity, insulation capabilities, soundproofing, and fire resistance. By understanding and considering the importance of interior wall thickness, you can create a more comfortable, efficient, and functional living or working space.
When determining the appropriate wall thickness for your project, it is essential to consider factors such as structural requirements, building codes, soundproofing needs, thermal insulation, budget constraints, and future flexibility. By carefully evaluating these factors and consulting with professionals, you can choose the right wall thickness that aligns with your project goals and meets safety standards.
Thicker walls offer several benefits, including improved soundproofing, enhanced fire resistance, greater structural strength, superior thermal insulation, and increased privacy. However, it is important to weigh these advantages against the potential disadvantages, such as increased cost, reduced floor space, and construction time. Balancing these factors will help you make an informed decision and achieve the optimal wall thickness for your project.
Remember, building codes and regulations play a crucial role in determining the minimum wall thickness requirements. Compliance with these codes ensures the safety and integrity of the structure. Therefore, it is vital to research and adhere to the building codes specific to your location before finalizing the wall thickness.
In conclusion, the importance of interior wall thickness should not be underestimated. By carefully considering various factors and seeking expert advice, you can choose the right wall thickness that provides structural stability, insulation, soundproofing, and other desired attributes for your project. The right wall thickness will contribute to creating a comfortable, functional, and safe environment for the occupants, enhancing the overall quality of the space.
Curious about enhancing your home's serenity? Our upcoming feature on soundproofing solutions dives deep into innovative materials and methods that promise to keep your interiors quiet. Whether you're building a new space or refurbishing an existing one, understanding the latest advancements in sound insulation can significantly improve your living environment. Don't miss out on these exciting insights that could transform your home into a peaceful haven.
Frequently Asked Questions about How Thick Should Interior Walls Be
Was this page helpful?
At Storables.com, we guarantee accurate and reliable information. Our content, validated by Expert Board Contributors, is crafted following stringent Editorial Policies. We're committed to providing you with well-researched, expert-backed insights for all your informational needs.
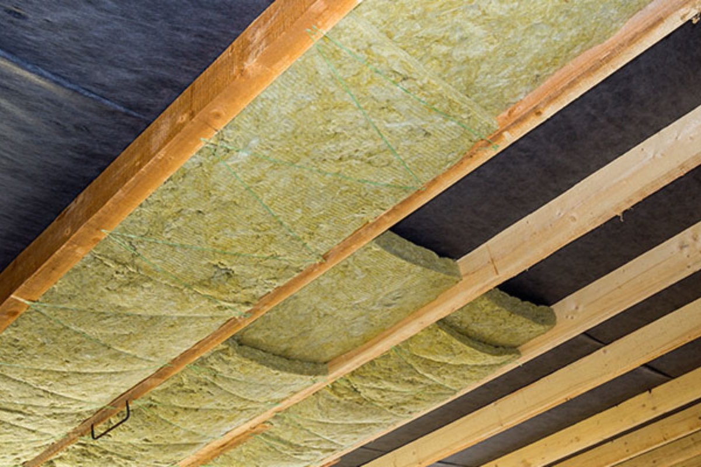
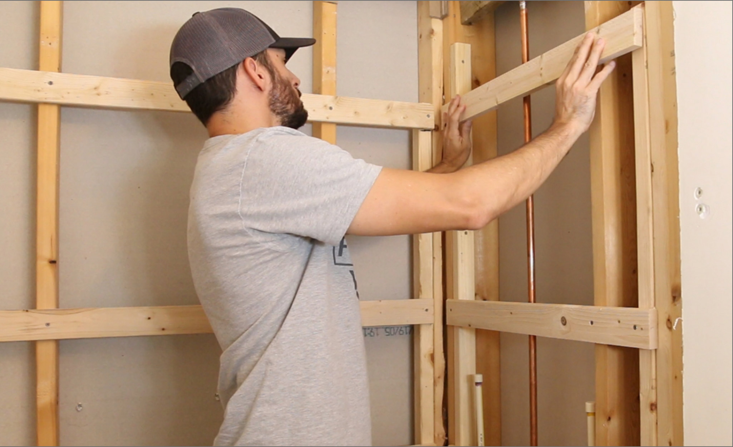
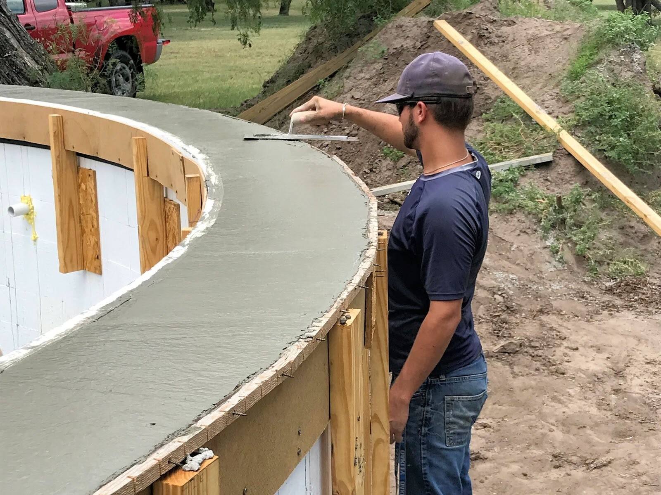
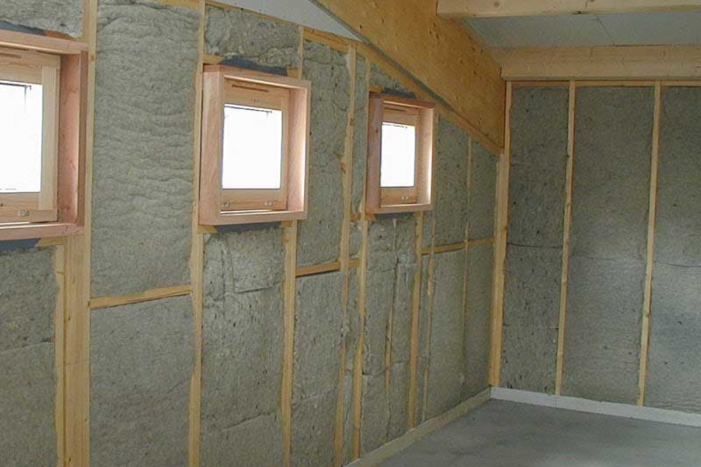

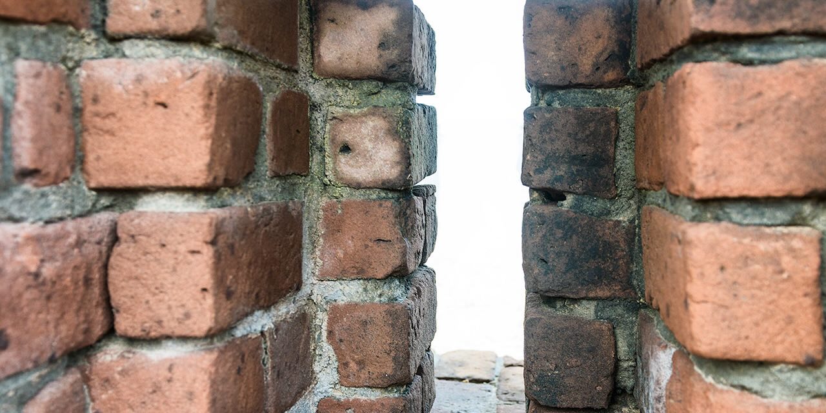
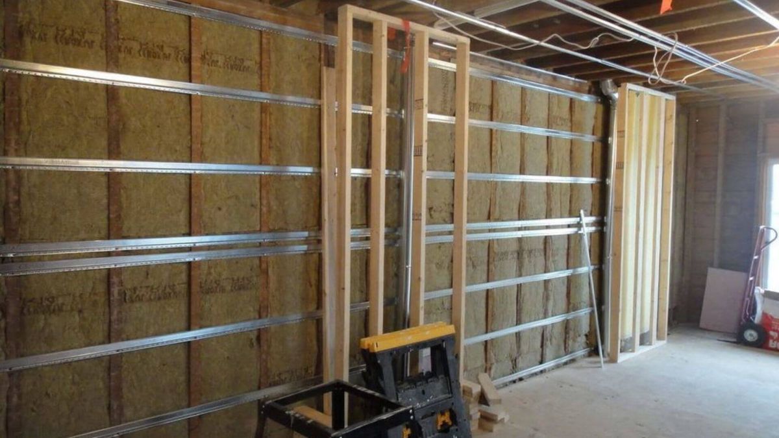
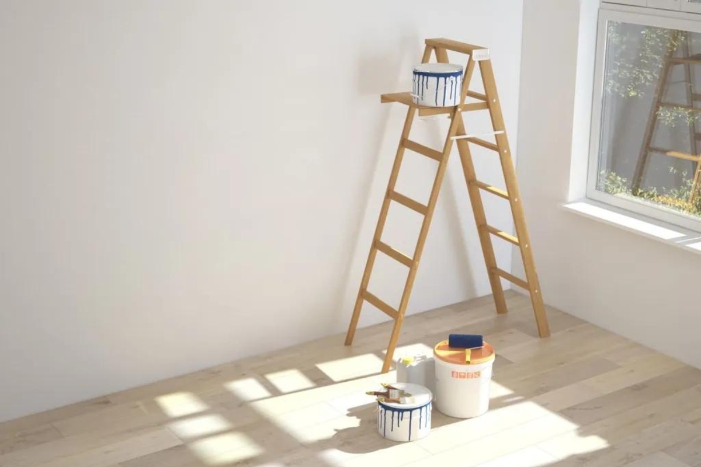

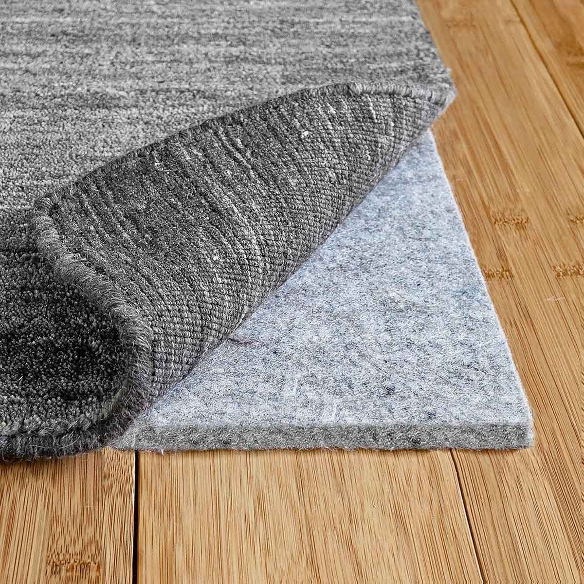
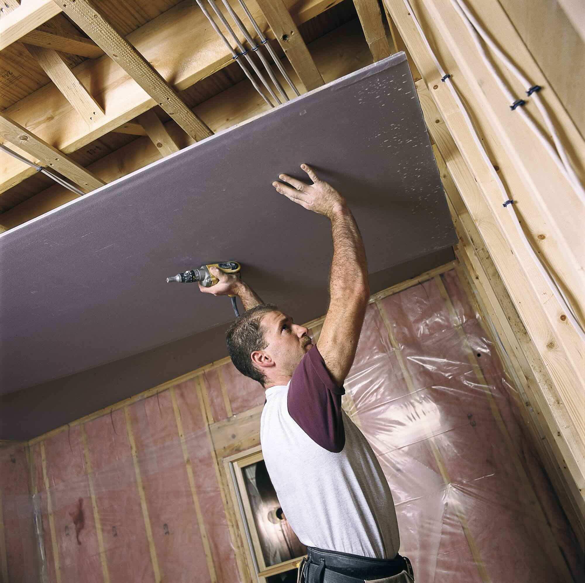

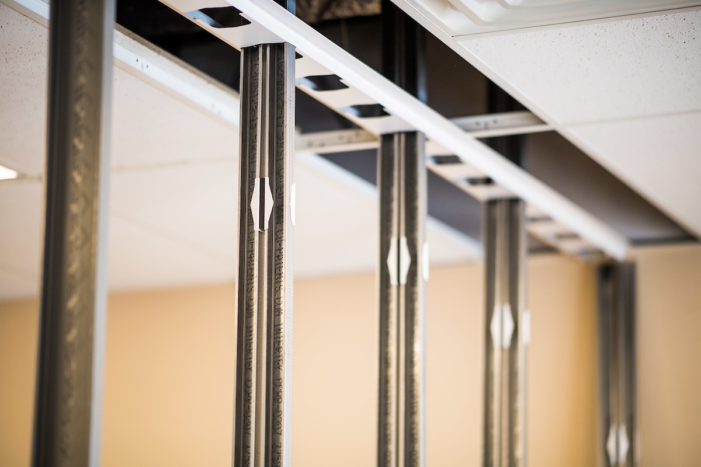
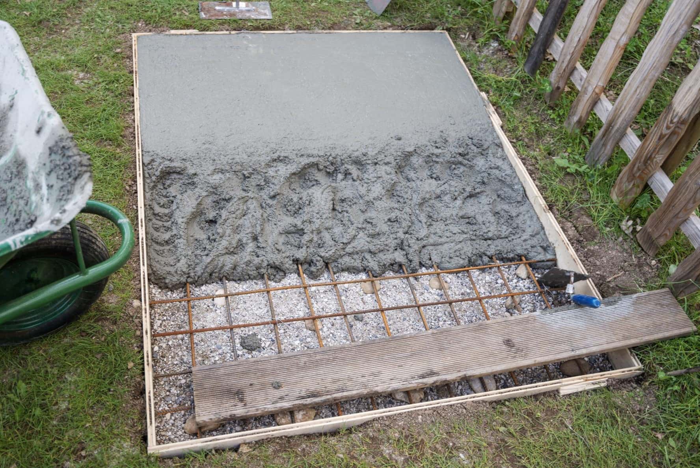

0 thoughts on “How Thick Should Interior Walls Be”