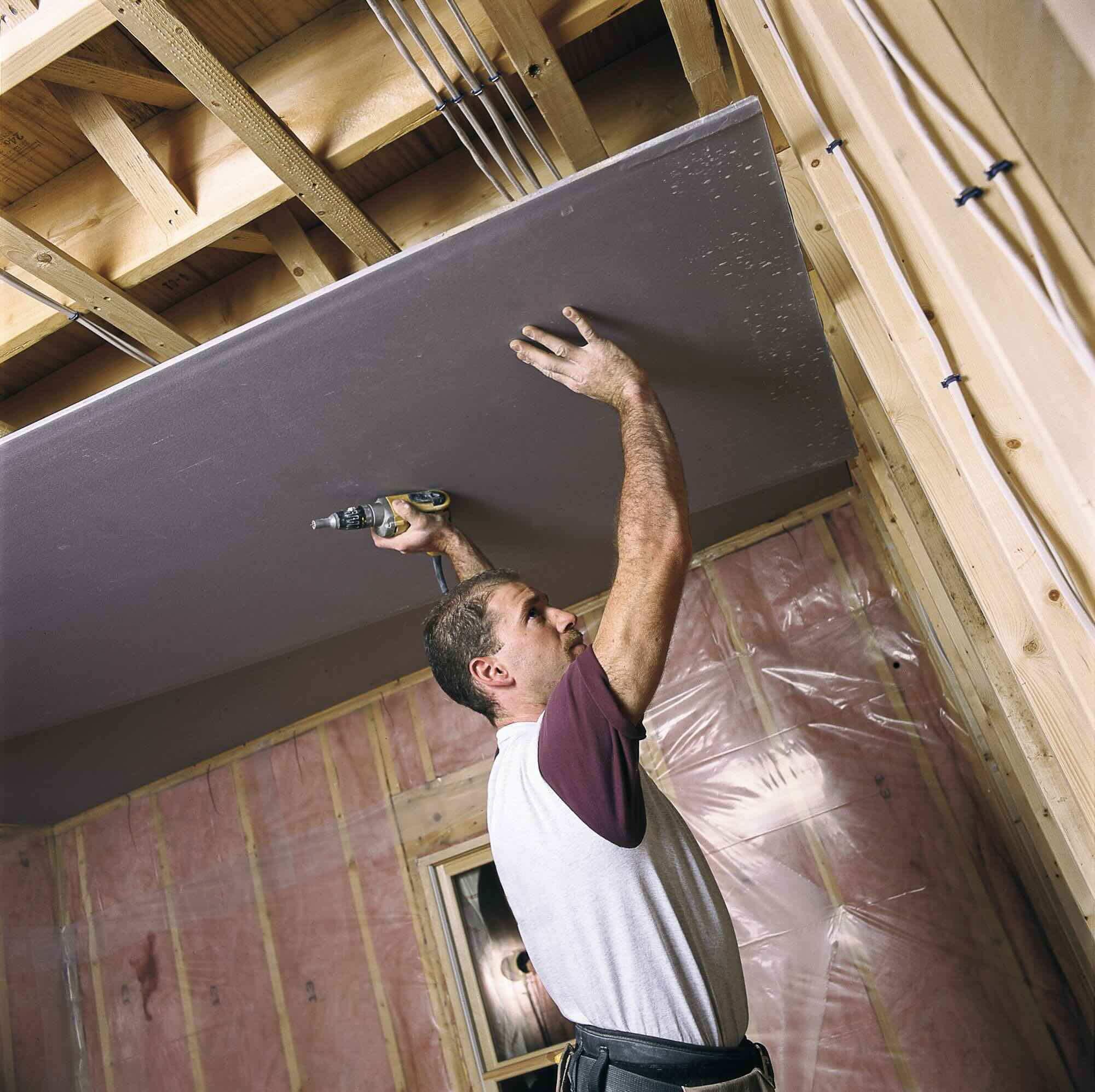

Articles
How Thick Should Ceiling Drywall Be?
Modified: May 6, 2024
Explore our informative articles on how to determine the appropriate thickness of drywall for your ceiling. Gain expert insights and make confident decision for your next ceiling project.
(Many of the links in this article redirect to a specific reviewed product. Your purchase of these products through affiliate links helps to generate commission for Storables.com, at no extra cost. Learn more)
Introduction
Choosing the right thickness of drywall for ceilings is a crucial decision when it comes to construction or renovation projects. The proper thickness not only affects the structural integrity of the ceiling but also impacts its soundproofing and fire resistance capabilities. With various options available in the market, it is essential to understand the importance of selecting the appropriate drywall thickness for your ceiling.
In this article, we will explore the factors to consider when determining the thickness of drywall for ceilings. We will also discuss the pros and cons of different thickness options and provide recommendations for choosing the most suitable drywall thickness. Additionally, we will share installation tips to guarantee a successful ceiling drywall project.
Whether you are a professional contractor or a homeowner undertaking a DIY project, this comprehensive guide will assist you in making informed decisions about the thickness of drywall for your ceilings.
Key Takeaways:
- Choosing the right drywall thickness for ceilings impacts structural integrity, soundproofing, and fire resistance. Consider factors like building codes, joist spacing, and insulation needs for optimal results.
- Balancing performance and cost-effectiveness is key when selecting drywall thickness. Consider pros and cons of 1/2-inch, 5/8-inch, 3/8-inch, and 1/4-inch options based on specific project requirements and budget constraints.
Read more: How To Repair A Drywall Ceiling
Importance of choosing the right thickness of drywall for ceilings
When it comes to ceilings, selecting the appropriate thickness of drywall is crucial for a variety of reasons. Let’s take a closer look at why choosing the right thickness is so important:
- Structural integrity: The thickness of drywall directly impacts the strength and stability of your ceiling. Choosing a thickness that aligns with the weight and load-bearing requirements of your ceiling structure is vital to ensure its durability over time.
- Soundproofing: Depending on the location of your house or building, noise from the upper floors or adjacent rooms can be a significant concern. Thicker drywall has better soundproofing capabilities, reducing the transfer of sound waves and providing a more peaceful living or working environment.
- Fire resistance: Ceilings play a crucial role in preventing the spread of fire between floors. Thicker drywall offers improved fire resistance, allowing for more time to evacuate in case of a fire and reducing damage to the overall structure.
- Insulation: In colder climates, thicker drywall can provide better insulation and help retain heat within the living space. This can result in lower energy consumption and cost savings in the long run.
Considering these factors, it is evident that choosing the right thickness of drywall for your ceilings is more than just a matter of aesthetics. It directly impacts the safety, comfort, and functionality of the space.
Now that we understand the importance of selecting the appropriate drywall thickness, let’s dive into the factors you should consider when determining the thickness for your ceiling.
Factors to consider when determining drywall thickness for ceilings
Several factors should be taken into account when determining the appropriate thickness of drywall for your ceilings. These factors include:
- Building codes and regulations: Before making any decisions, it is essential to familiarize yourself with local building codes and regulations. These codes often specify the minimum requirements for drywall thickness based on factors such as ceiling height, fire resistance, and structural considerations.
- Ceiling joist spacing: The spacing between ceiling joists plays a significant role in determining the appropriate drywall thickness. If the joists are spaced wider apart, thicker drywall may be required to prevent sagging and ensure sufficient support.
- Weight considerations: Consider the weight of the ceiling finish, such as light fixtures, ceiling fans, or any other objects that will be attached to the ceiling. Thicker drywall may be necessary to accommodate the additional weight and prevent sagging or structural issues.
- Soundproofing needs: If noise control is a priority, you may want to opt for thicker drywall. Thicker drywall has better sound-dampening properties, reducing the transfer of noise between rooms or floors.
- Insulation requirements: Depending on the climate and desired energy efficiency, you may want to consider thicker drywall to enhance insulation. Thicker drywall can help reduce heat transfer and maintain a comfortable indoor temperature.
- Budget constraints: Budget is an important consideration for any project. Thicker drywall typically costs more, so it’s important to find the right balance between performance and cost-effectiveness.
By carefully evaluating these factors, you can make an informed decision about the appropriate thickness of drywall for your ceilings. It’s always a good idea to consult with a professional contractor or refer to local building codes to ensure compliance and optimal performance.
Now that we have explored the factors to consider, let’s move on to the common thickness options available for ceiling drywall.
Common thickness options for ceiling drywall
When it comes to choosing the thickness of drywall for your ceilings, there are several common options to consider. These options include:
- 1/2-inch: This is the most commonly used thickness for ceiling drywall. It is lightweight, easy to handle, and suitable for ceilings with standard joist spacing. However, it may not provide the best soundproofing or fire resistance compared to thicker options.
- 5/8-inch: This thickness is often recommended for ceilings that require additional fire resistance or soundproofing. It provides improved structural stability and can support heavier loads, making it suitable for larger rooms or areas with wider joist spacing.
- 3/8-inch: Although not as common for ceilings, 3/8-inch drywall can be used for ceilings with minimal weight-bearing requirements. However, it is important to note that this thickness may be less durable and have lower fire resistance compared to thicker options.
- 1/4-inch: While 1/4-inch drywall is commonly used for non-structural applications such as curved walls or covering existing surfaces, it is generally not recommended for ceilings. It lacks the required strength and support for ceiling installations.
It’s important to remember that the choice of drywall thickness will depend on the specific requirements of your project. Factors such as joist spacing, weight considerations, soundproofing needs, and local building codes should all be taken into account when selecting the appropriate thickness.
Next, let’s explore the pros and cons of using different thicknesses of drywall for ceilings to help you make an informed decision.
Use 5/8-inch thick drywall for ceilings to provide better fire resistance and soundproofing. Thicker drywall also helps to reduce sagging over time.
Pros and cons of using different thicknesses of drywall for ceilings
When it comes to choosing the thickness of drywall for your ceilings, each option has its own set of pros and cons. Understanding these advantages and disadvantages can help you make an informed decision. Let’s explore the pros and cons of using different thicknesses of drywall:
- 1/2-inch drywall:
- Pros: Lightweight, easy to handle and install, suitable for standard joist spacing, cost-effective option.
- Cons: May not provide the best soundproofing or fire resistance compared to thicker options, less suitable for heavier loads or wider joist spacing.
- 5/8-inch drywall:
- Pros: Offers improved fire resistance and soundproofing capabilities, provides structural stability and support for heavier loads or wider joist spacing.
- Cons: Slightly heavier and more expensive than 1/2-inch drywall, may require additional effort during installation.
- 3/8-inch drywall:
- Pros: Suitable for ceilings with minimal weight-bearing requirements, cost-effective option.
- Cons: Less durable and lower fire resistance compared to thicker options, may not provide optimal soundproofing.
- 1/4-inch drywall:
- Pros: Commonly used for non-structural applications, such as covering existing surfaces or creating curved walls.
- Cons: Not recommended for ceilings, lacks the necessary strength and support for overhead installations.
Keep in mind that selecting the appropriate thickness of drywall for your ceilings requires careful consideration of your specific project requirements. Balancing factors such as structural integrity, soundproofing needs, fire resistance, budget constraints, and local building codes will help you make the best choice.
Now that we have discussed the pros and cons of using different thicknesses of drywall, let’s move on to our recommendations for choosing the appropriate drywall thickness for ceilings.
Read more: How To Drywall A Basement Ceiling
Recommendations for choosing the appropriate thickness of drywall for ceilings
Choosing the appropriate thickness of drywall for your ceilings is essential to ensure optimal performance and durability. Based on the factors we have discussed and industry recommendations, here are some recommendations to help you make the right choice:
- Standard joist spacing and minimal weight-bearing requirements: For ceilings with standard joist spacing and minimal weight-bearing requirements, 1/2-inch drywall is generally a suitable option. It is lightweight, easy to handle, and cost-effective, making it a popular choice for residential applications.
- Improved fire resistance and soundproofing needs: If your priority is enhanced fire resistance and soundproofing capabilities, consider opting for 5/8-inch drywall. It offers better structural stability and can support heavier loads or wider joist spacing. This thickness is commonly used in commercial buildings or areas requiring heightened protection.
- Special considerations: If you have specific requirements, such as limited space or curved ceilings, consult with a professional to determine the most appropriate drywall thickness and installation method.
- Local building codes: Always ensure compliance with local building codes and regulations. These codes often specify the minimum requirements for drywall thickness based on factors such as fire resistance and structural considerations.
- Budget constraints: While thicker drywall may offer enhanced performance in certain areas, it is important to consider your budget. Balancing performance and cost-effectiveness is key to making a decision that aligns with your financial capabilities.
Remember that these recommendations are general guidelines, and it is crucial to evaluate your specific needs and consult with professionals if necessary. Keeping these factors in mind will help you choose the appropriate thickness of drywall for your ceilings, ensuring a successful and satisfactory outcome for your construction or renovation project.
In the next section, we will provide some installation tips for ceiling drywall of different thicknesses to help you achieve optimal results.
Installation tips for ceiling drywall of different thicknesses
Proper installation is essential to ensure the longevity and performance of your ceiling drywall. Here are some installation tips to consider based on the thickness of the drywall:
- 1/2-inch drywall:
- Use standard drywall screws or nails to secure the drywall sheets to the ceiling joists. Place screws or nails approximately 12-16 inches apart along the joists.
- Consider using a drywall lift or enlist the help of others to hold the drywall in place while you secure it to the joists.
- Ensure the edges of the drywall sheets are properly aligned, leaving minimal gaps between them.
- Apply drywall joint compound and tape to cover the seams between sheets, ensuring a smooth and seamless finish.
- 5/8-inch drywall:
- Due to the increased weight of 5/8-inch drywall, consider using stronger screws or nails designed for this thickness. Consult with your local building supply store for appropriate fasteners.
- For added support, consider using adhesive on the back of the drywall sheets before securing them to the ceiling joists.
- Utilize a drywall lift or enlist the help of others to handle the heavier drywall sheets during installation.
- Ensure proper alignment and minimal gaps between the edges of the drywall sheets.
- Apply a generous amount of drywall joint compound and use fiberglass mesh tape to reinforce the seams and provide added strength.
- 3/8-inch drywall:
- Use appropriate screws to secure the thinner drywall sheets to the ceiling joists. Consider using more fasteners, closer together, to provide adequate support.
- Take extra care during installation, as the thinner drywall may be more susceptible to breakage or damage.
- Ensure proper alignment and minimal gaps between the edges of the drywall sheets.
- Use drywall joint compound and tape to cover the seams, ensuring a smooth and even finish.
Along with these specific tips, it is important to follow general drywall installation best practices, such as properly prepping the surface, using the correct tools, and ensuring proper ventilation and safety precautions.
Remember to consult with professionals or refer to manufacturer guidelines for specific installation recommendations based on the thickness of the drywall and your project requirements.
With these installation tips in mind, you are now equipped to handle different thicknesses of drywall for your ceiling project. In the final section, let’s summarize the key points and conclude the article.
Conclusion
Choosing the right thickness of drywall for your ceilings is a crucial decision that impacts the structural integrity, soundproofing capabilities, fire resistance, and overall performance of your space. By considering factors such as building codes, joist spacing, weight requirements, soundproofing needs, and insulation requirements, you can determine the appropriate drywall thickness for your project.
Common thickness options for ceiling drywall include 1/2-inch, 5/8-inch, 3/8-inch, and 1/4-inch. Each option has its pros and cons, ranging from cost-effectiveness and ease of installation to enhanced fire resistance and soundproofing capabilities. It is important to strike a balance between performance and cost-effectiveness based on your specific project needs and budget constraints.
Once you’ve chosen the right thickness, proper installation is crucial. Use the appropriate fasteners, consider using adhesive for added support, ensure proper alignment of the drywall sheets, and apply joint compound and tape to achieve a seamless finish.
Remember to consult with professionals, follow local building codes, and refer to manufacturer guidelines for specific recommendations and requirements.
By carefully considering all these aspects and taking the necessary steps, you can ensure the success of your ceiling drywall project.
We hope this comprehensive guide has provided useful insights into choosing the appropriate thickness of drywall for ceilings and has equipped you with helpful installation tips. Whether you’re a professional contractor or a homeowner embarking on a DIY project, making an informed decision will result in a functional, visually appealing, and long-lasting ceiling for your space.
Happy drywalling!
Now that you've mastered selecting the ideal drywall thickness for your ceiling, why not turn your attention to another crucial element of home design? If you're contemplating a flooring update, our guide on the finest hardwood floors will steer you right. Whether renovating or just refreshing your space, understanding which wood types and finishes suit your home best is key. Dive into our detailed review and make informed choices that will transform your living environment.
Frequently Asked Questions about How Thick Should Ceiling Drywall Be?
Was this page helpful?
At Storables.com, we guarantee accurate and reliable information. Our content, validated by Expert Board Contributors, is crafted following stringent Editorial Policies. We're committed to providing you with well-researched, expert-backed insights for all your informational needs.
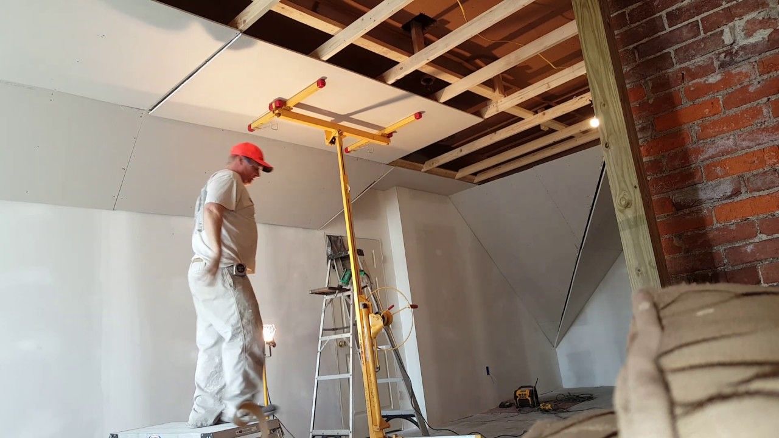
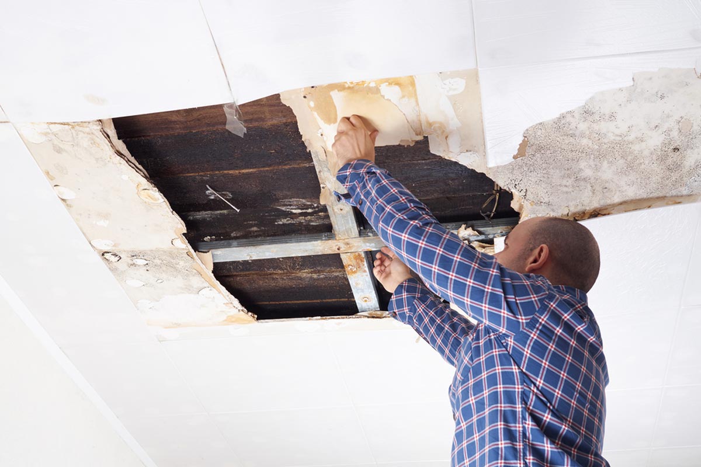
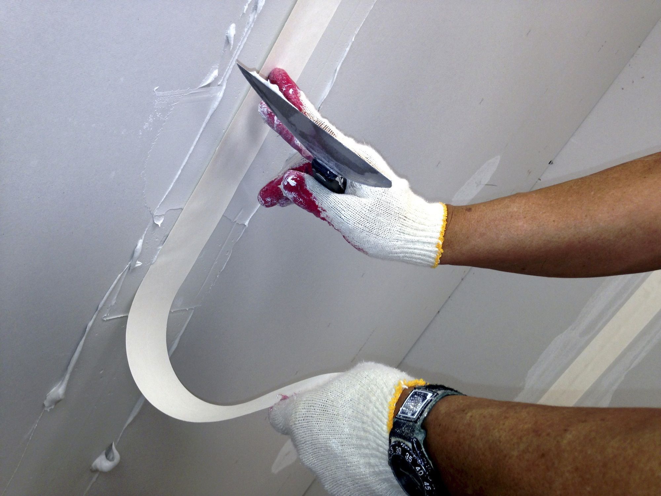
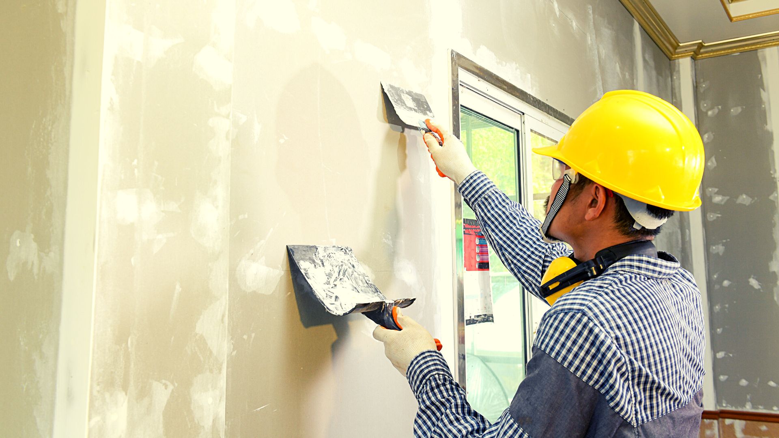
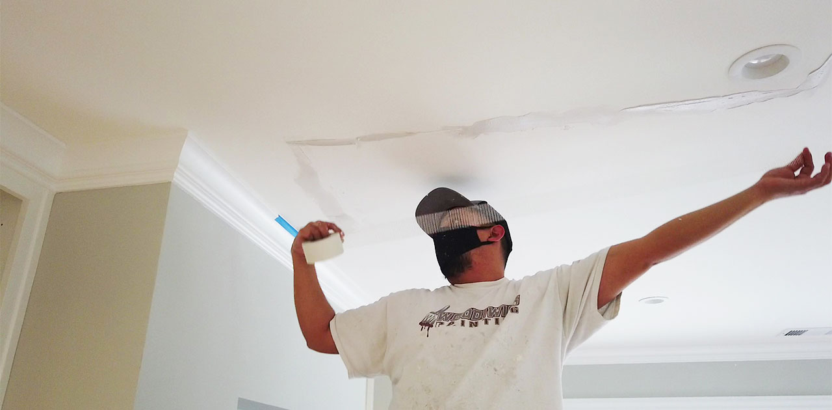
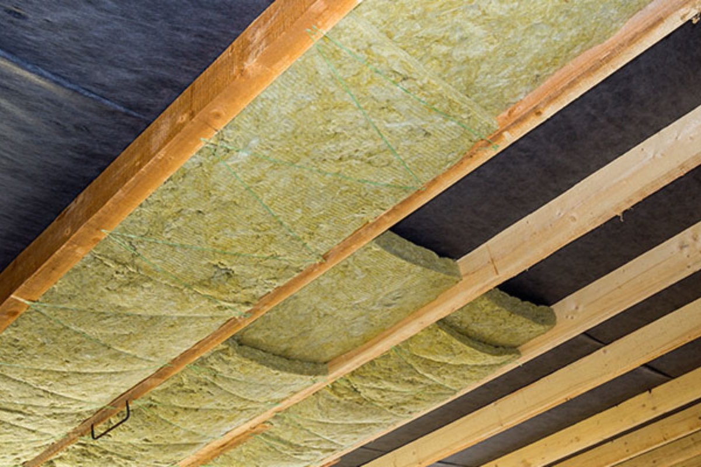
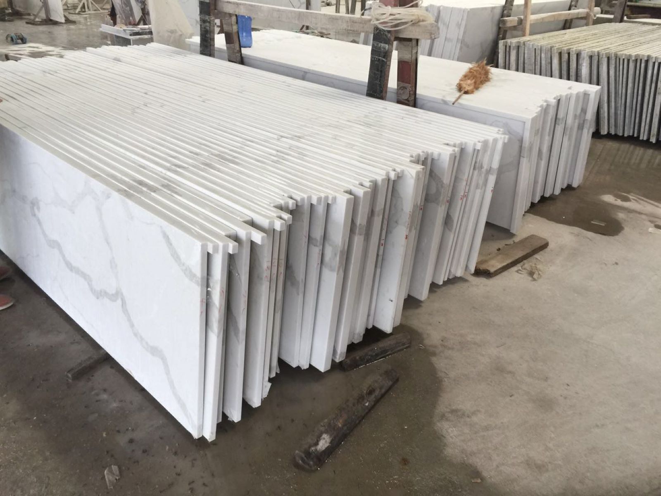
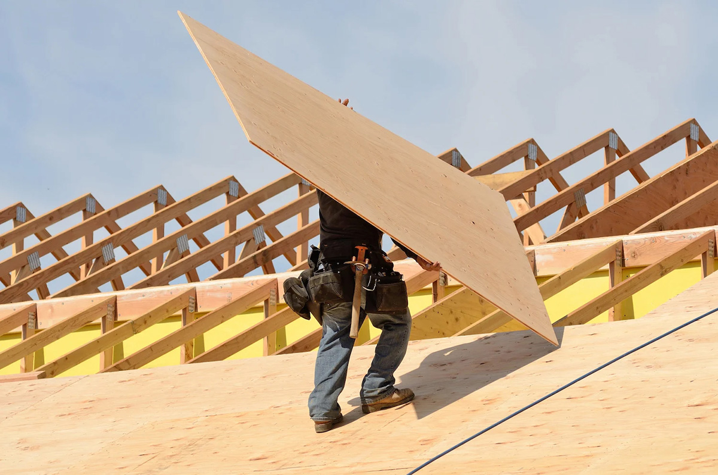

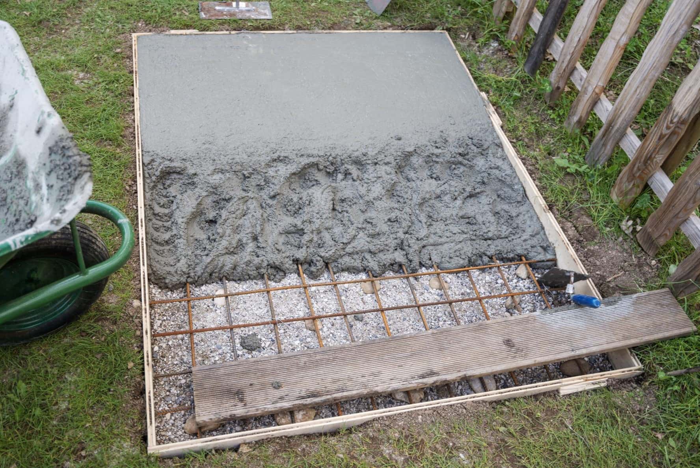

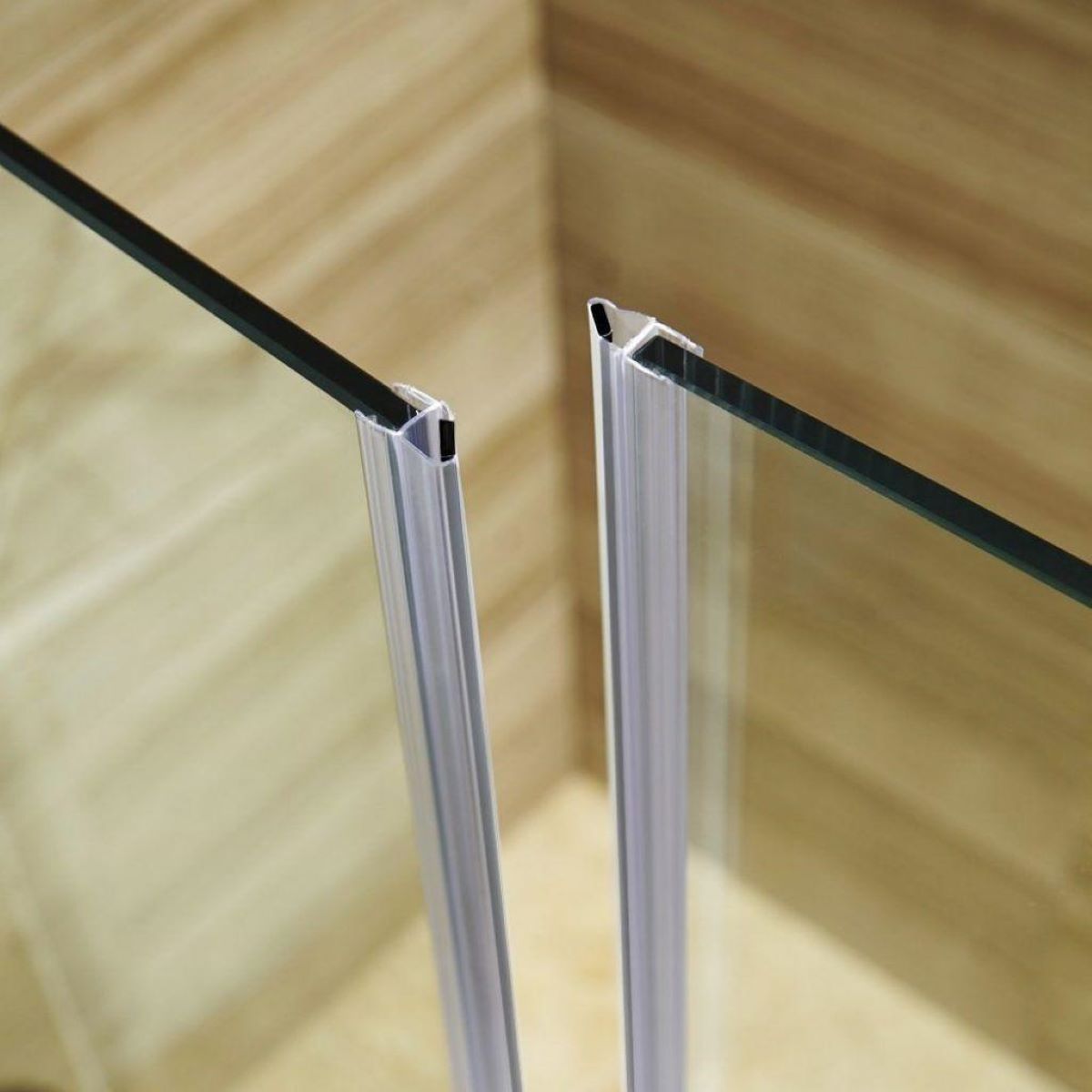
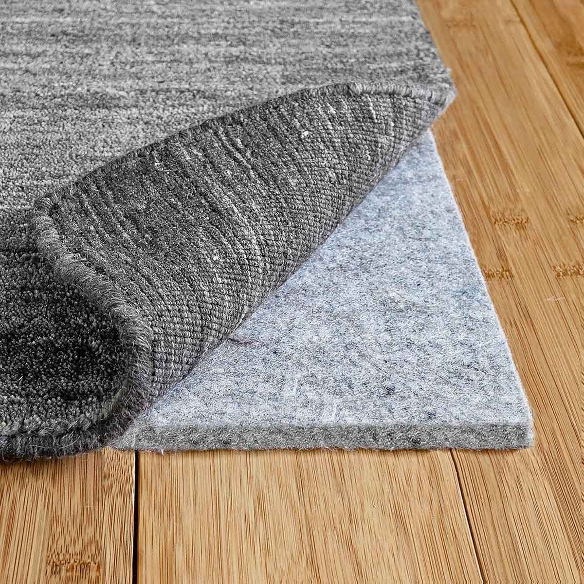
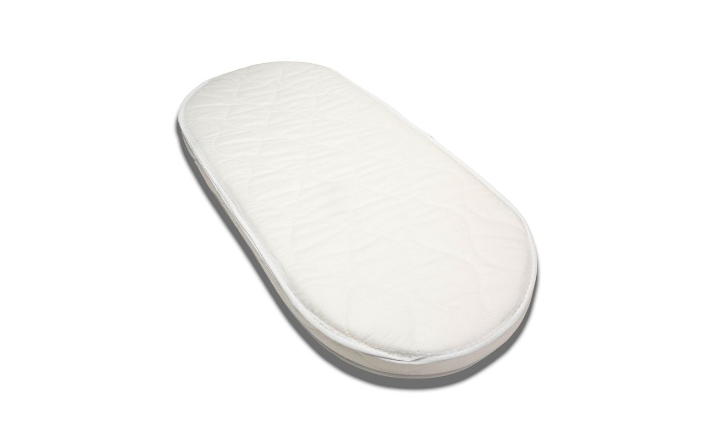

0 thoughts on “How Thick Should Ceiling Drywall Be?”