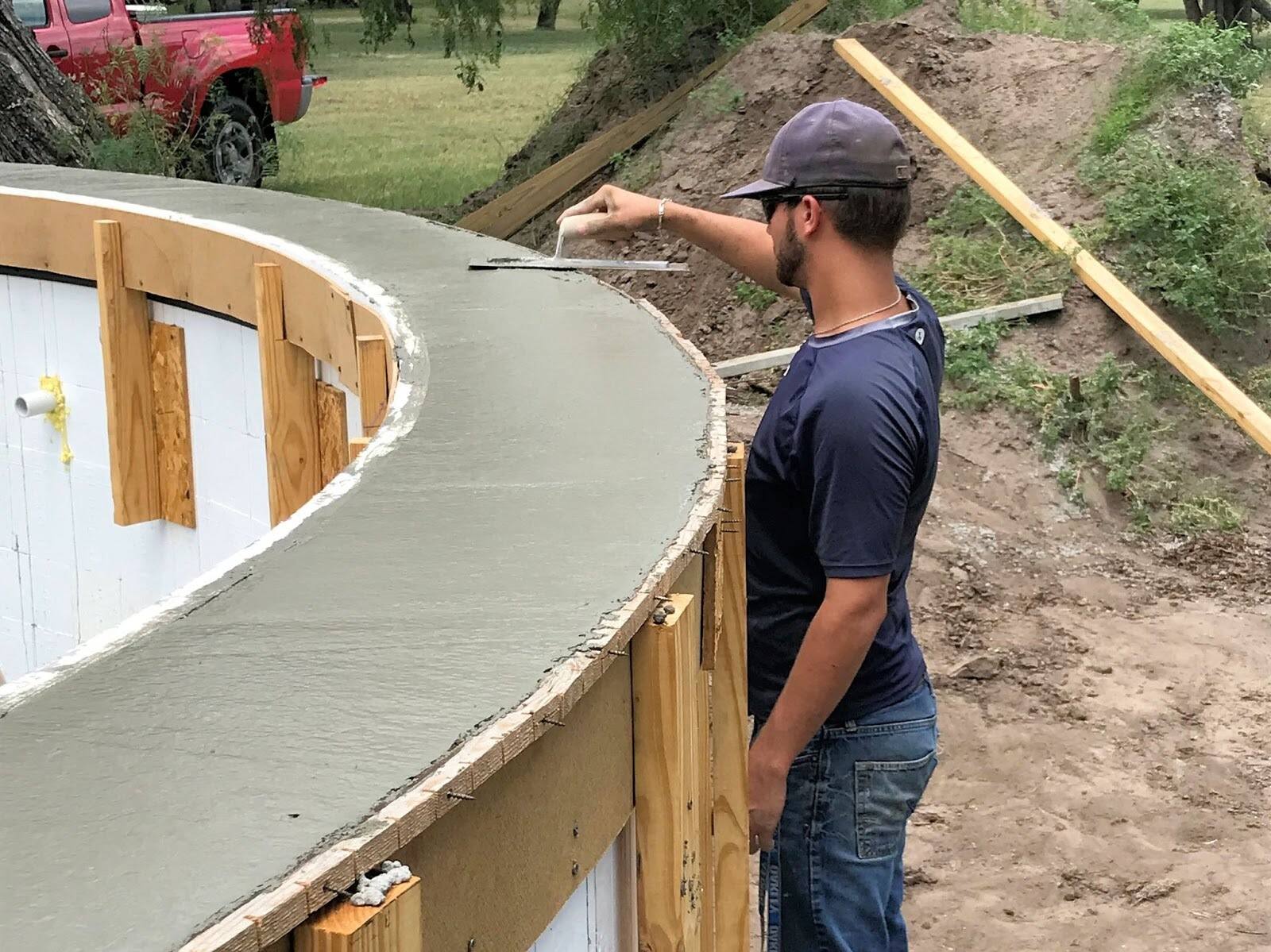

Articles
How Thick Are Exterior Walls
Modified: January 6, 2024
Discover the ideal thickness for exterior walls and get expert tips for insulating them. Read our articles on how to optimize your home's insulation for maximum energy efficiency.
(Many of the links in this article redirect to a specific reviewed product. Your purchase of these products through affiliate links helps to generate commission for Storables.com, at no extra cost. Learn more)
Introduction
In the construction industry, the thickness of exterior walls plays a crucial role in ensuring the structural integrity, insulation, and overall performance of a building. The thickness of exterior walls is determined by various factors, such as the type of construction materials used, local building codes and regulations, climate conditions, and architectural design considerations. Understanding the importance of wall thickness and its impact on the durability and energy efficiency of a building is essential for architects, contractors, and homeowners.
In this article, we will explore the factors that affect wall thickness, examine the common standards and regulations for exterior wall thickness, discuss the benefits and drawbacks of thicker walls, and highlight the key considerations to keep in mind when determining the appropriate thickness for exterior walls.
Key Takeaways:
- Thicker exterior walls offer benefits like improved structural strength, enhanced insulation, and noise reduction. However, they come with downsides such as increased construction costs and limited design flexibility.
- Factors like building type, energy efficiency, and budget considerations play a crucial role in determining the appropriate wall thickness for exterior walls. Striking the right balance is essential for a successful construction project.
Factors Affecting Wall Thickness
Several factors influence the determination of the appropriate wall thickness for exterior walls. These factors include:
- Structural requirements: The primary function of exterior walls is to provide structural support and stability to the building. The size and type of construction materials used in the wall system will determine the necessary thickness to meet the required load-bearing capacity.
- Insulation needs: Exterior walls act as a barrier between the indoor and outdoor environments, helping to maintain a comfortable and energy-efficient interior. The thickness of the walls will depend on the desired level of insulation required to prevent heat transfer and ensure optimal energy performance.
- Climate conditions: The geographical location of the building and the prevalent climate in that area play a significant role in determining wall thickness. Regions with extreme temperatures, such as very cold or very hot climates, may require thicker walls to provide enhanced thermal insulation, reducing energy consumption and maintaining a comfortable indoor environment.
- Architectural design: The design and aesthetics of a building can also influence the thickness of exterior walls. Some architectural styles may call for thicker walls to achieve a certain visual appeal or to incorporate structural elements like arches or decorative features.
- Noise reduction: If the building is located in a noisy area, such as near a busy road or an airport, thicker walls can help to reduce the transmission of sound, providing a quieter and more peaceful interior environment.
- Fire safety regulations: Depending on local building codes and regulations, certain areas or building types may require walls with increased thickness to meet fire safety standards. Thicker walls can provide better fire resistance and containment, delaying the spread of flames and protecting occupants.
It is important to consider all these factors and strike a balance between structural stability, energy efficiency, and aesthetic appeal when determining the appropriate wall thickness for exterior walls.
Building Codes and Regulations
Building codes and regulations play a vital role in the determination of wall thickness for exterior walls. These codes are put in place to ensure the safety, durability, and efficiency of buildings. They provide guidelines and standards that must be followed during the design and construction process.
Specific codes and regulations regarding wall thickness can vary from one jurisdiction to another, and they may be influenced by factors such as geographical location, climate, seismic activity, and building function. However, there are some general principles and standards that can be found across many building codes.
For example, the International Building Code (IBC) is widely adopted in the United States. It specifies minimum requirements for exterior wall thickness based on factors like the building’s classification, occupancy type, and construction materials.
The IBC outlines specific formulas and calculations that take into consideration the structural load requirements, fire resistance ratings, wind loads, and other factors to determine the required thickness of exterior walls. The goal is to ensure that the walls are strong enough to withstand the loads placed upon them and provide the necessary safety and protection for occupants.
In addition to the IBC, there may be other regional or local building codes that specify wall thickness requirements. These codes are enforced by local authorities and must be adhered to during the construction process.
It is essential for architects, designers, and contractors to be familiar with the relevant building codes and regulations applicable to their project. By following these codes, they can ensure that the wall thickness meets the required standards and provides a safe and durable building.
Common Wall Thicknesses
The appropriate wall thickness for exterior walls can vary depending on the specific requirements of a building, including structural considerations, insulation needs, and local building codes. However, there are some common ranges of wall thickness that are commonly seen in construction:
- Single-Wythe Masonry: In this type of construction, a single layer of masonry, such as brick or concrete block, is used for the exterior wall. Typically, the thickness of these walls ranges from 4 to 12 inches, depending on the specific material being used and the structural requirements of the building. Thinner walls may be used for non-load-bearing walls or interior partitions, while thicker walls are typically required for load-bearing walls.
- Double-Wythe Masonry: This construction method involves using two layers of masonry, typically brick or concrete block, with an air space or insulation between them. The total wall thickness for double-wythe masonry walls can range from 8 to 16 inches or more, depending on the desired insulation level and structural requirements.
- Wood Frame Construction: In wood frame construction, the exterior walls are typically made of wood studs and sheathed with materials such as plywood or oriented strand board (OSB). The thickness of these walls can range from 4.5 to 7.5 inches, depending on the size of the studs and the insulation needs.
- Structural Insulated Panels (SIPs): SIPs are prefabricated panels consisting of a rigid foam insulation core sandwiched between two layers of structural sheathing. The thickness of SIPs can vary from 4 to 12 inches, depending on the insulation requirements and the structural loads they need to bear.
It’s important to note that these thickness ranges are just general guidelines and may vary depending on project-specific factors. Local building codes and regulations will provide more specific requirements for wall thickness based on the building’s design, function, and location.
Consulting with architects, structural engineers, and builders is crucial to determine the appropriate wall thickness for a specific construction project, ensuring compliance with building codes and meeting the desired design and performance goals.
Exterior walls are typically constructed with a thickness of 6 inches to 12 inches, depending on the building materials used and the local building codes. It’s important to consult with a professional to determine the appropriate thickness for your specific project.
Benefits of Thicker Exterior Walls
Choosing a thicker wall construction for exterior walls can offer numerous benefits, both in terms of structural integrity and energy efficiency. Here are some of the main advantages:
- Improved Structural Strength: Thicker walls provide enhanced structural stability and can better withstand external forces such as wind loads, seismic activity, and impact. They are less prone to flexing and offer increased resistance against damage.
- Better Insulation: Thicker walls allow for more space to incorporate higher levels of insulation, which improves energy efficiency by reducing heat loss or gain through the building envelope. This results in lower energy consumption, reduced heating and cooling costs, and increased thermal comfort for occupants.
- Noise Reduction: Thicker walls can provide better sound insulation, reducing the transmission of external noise into the interior of the building. This creates a more peaceful and quiet living or working environment, particularly in areas with high levels of noise pollution.
- Increased Fire Resistance: Thicker walls often have better fire resistance capabilities, as they can contain the spread of flames and prevent fires from spreading quickly through the building. This grants occupants more time to evacuate and increases the overall safety of the structure.
- Enhanced Durability: Thicker walls tend to exhibit greater durability and longevity, as they are better equipped to withstand wear and tear over time. They can better resist moisture penetration, cracking, and other forms of damage, resulting in a more robust and long-lasting building.
- Design Flexibility: Thicker walls offer more design flexibility, allowing for the inclusion of architectural elements such as niches, recesses, and ornamental detailing. This can enhance the aesthetic appeal of the building and create a unique and visually pleasing exterior.
However, it is important to consider that thicker walls can increase construction costs, require additional materials, and potentially reduce the overall usable interior space of a building. Therefore, it is essential to carefully weigh these benefits against the specific requirements and constraints of the project.
Read more: How Thick Is A Brick Wall
Downsides of Thicker Exterior Walls
While thicker exterior walls offer several benefits, there are also some downsides to consider. These drawbacks should be taken into account when determining the appropriate wall thickness for a construction project:
- Increased Construction Costs: Thicker walls require more construction materials, which can lead to higher costs for the project. Additionally, the added thickness may necessitate specialized construction techniques or equipment, further adding to the expenses.
- Reduced Interior Space: Thicker walls, especially in residential buildings, can result in a loss of usable interior space. This reduction may be noticeable in smaller rooms and narrow hallways, limiting the overall functionality and design options for the building.
- Limited Design Flexibility: Thicker walls may constrain architectural design choices, particularly in terms of wall openings such as windows and doors. The increased thickness can impact the placement and size of these openings and potentially limit natural light ingress and views to the outside.
- Increased Maintenance: Thicker walls can potentially require more maintenance in terms of cleaning, repainting, or repairs. The larger surface area can be more challenging to maintain over time and may require additional upkeep efforts and resources.
- Difficulty in Renovation: Thick walls can present challenges when renovating or remodeling a building. Altering or moving plumbing, electrical, or HVAC systems within the walls may be more complicated and time-consuming due to the increased thickness.
- Limited Flexibility for Future Modifications: Thicker walls can limit flexibility for future modifications or retrofitting. If changes need to be made to the layout or interior design of the building, the thickness of the walls can pose restrictions on the feasibility and ease of such modifications.
Considering these downsides, it is crucial to carefully evaluate the specific needs and constraints of a project to strike the right balance between the benefits and drawbacks of thicker exterior walls.
Factors to Consider when Determining Wall Thickness
When determining the appropriate wall thickness for exterior walls, several factors should be taken into consideration. These factors will help ensure that the chosen thickness aligns with the structural requirements, energy efficiency goals, and overall design vision of a building. Here are some key factors to consider:
- Building Type and Function: The type of building being constructed and its intended function are crucial considerations. Residential, commercial, industrial, and institutional buildings may have different requirements in terms of structural stability, insulation needs, and code compliance.
- Structural Considerations: The load-bearing capacity of the wall system is a vital factor. The type of construction materials, the height and size of the building, and relevant structural calculations should be taken into account to determine the necessary thickness for adequate support and stability.
- Energy Efficiency Requirements: Energy codes and sustainability goals play a significant role in determining wall thickness. The desired level of insulation, energy performance targets, and climate conditions will impact the thickness needed to provide the required R-value or U-factor.
- Climate and Location: The geographical location of the building and prevailing climate conditions influence wall thickness requirements. Areas with extreme temperatures, high winds, or seismic activity may necessitate thicker walls for enhanced thermal insulation, wind resistance, or structural resilience.
- Building Codes and Regulations: Local building codes and regulations outline minimum requirements and standards for wall thickness. These codes should always be consulted to ensure compliance with safety, fire resistance, and sound transmission requirements.
- Budget and Cost Considerations: The available budget and cost considerations of a project will impact the feasibility of using thicker walls. It’s important to balance the benefits of thicker walls against the associated costs, including construction materials and potential impacts on other aspects of the project.
- Architectural Design and Aesthetic Considerations: The desired architectural style, visual appeal, and design goals of a building should be taken into account. Thicker walls may be necessary to accommodate specific design features or achieve certain aesthetic objectives.
By carefully evaluating these factors in the planning and design stages, architects, contractors, and homeowners can make informed decisions regarding the appropriate wall thickness for their specific project, ensuring a successful and well-performing exterior wall system.
Conclusion
The thickness of exterior walls is a critical consideration in the construction industry, as it impacts the structural integrity, energy efficiency, and overall performance of a building. Various factors, such as structural requirements, insulation needs, climate conditions, and building codes, influence the determination of wall thickness.
Thicker exterior walls offer several benefits, including improved structural strength, enhanced insulation, noise reduction, increased fire resistance, and enhanced durability. However, there are downsides, such as increased construction costs, reduced interior space, limited design flexibility, and potential maintenance challenges.
When determining the appropriate wall thickness, it is essential to consider factors such as the building type and function, structural considerations, energy efficiency requirements, climate and location, building codes and regulations, budget and cost considerations, and architectural design goals. By carefully evaluating these factors, architects, contractors, and homeowners can strike the right balance between meeting safety and performance requirements while considering budgetary and design constraints.
Ultimately, achieving the optimal wall thickness for exterior walls will result in a strong, energy-efficient, and visually appealing building that provides a comfortable and sustainable environment for its occupants.
Frequently Asked Questions about How Thick Are Exterior Walls
Was this page helpful?
At Storables.com, we guarantee accurate and reliable information. Our content, validated by Expert Board Contributors, is crafted following stringent Editorial Policies. We're committed to providing you with well-researched, expert-backed insights for all your informational needs.

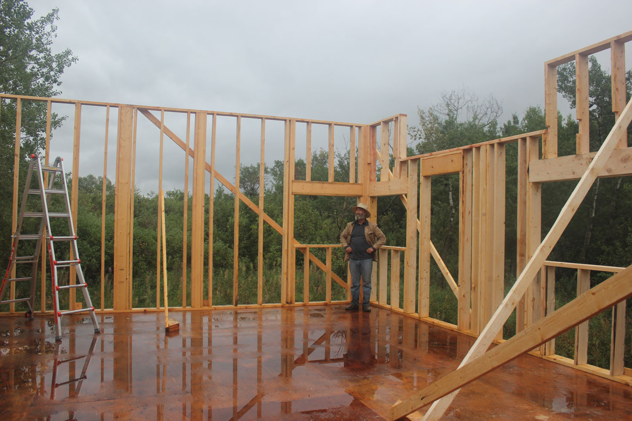
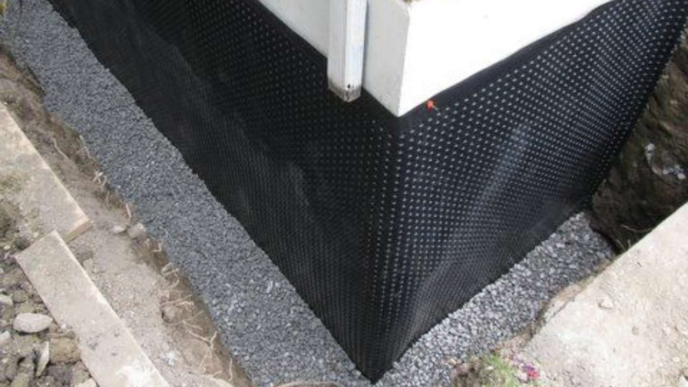
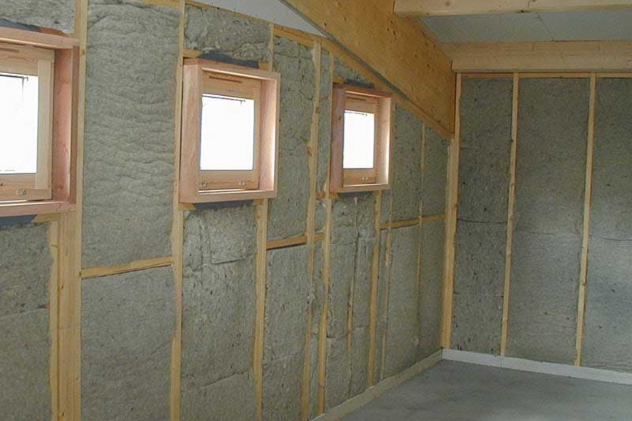
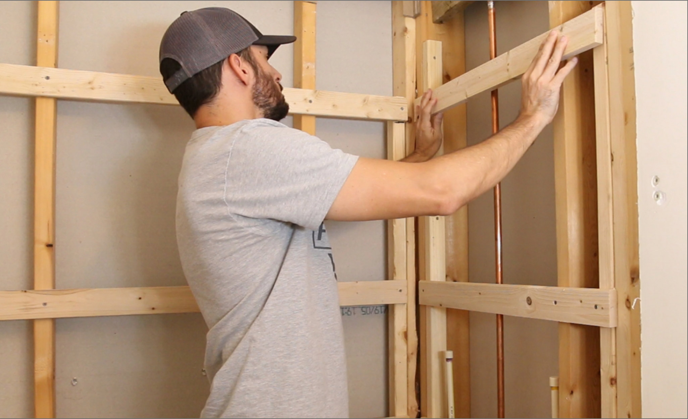
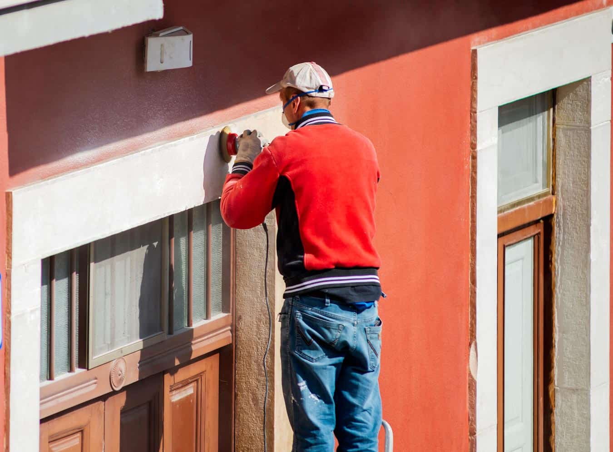
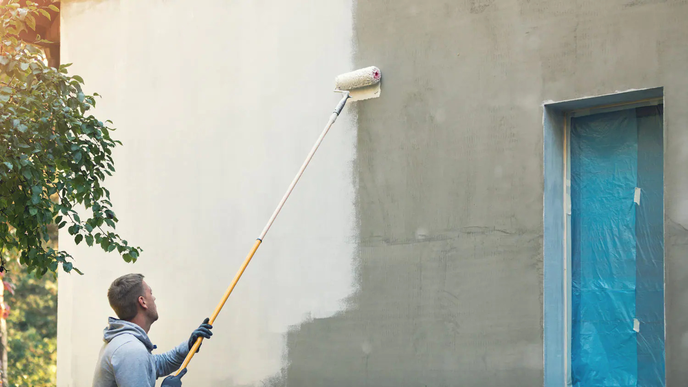
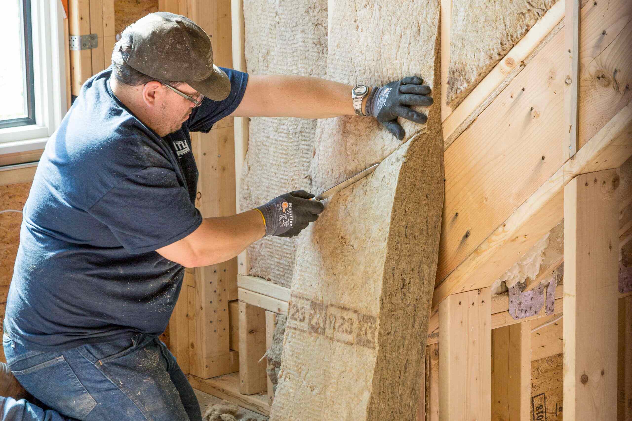
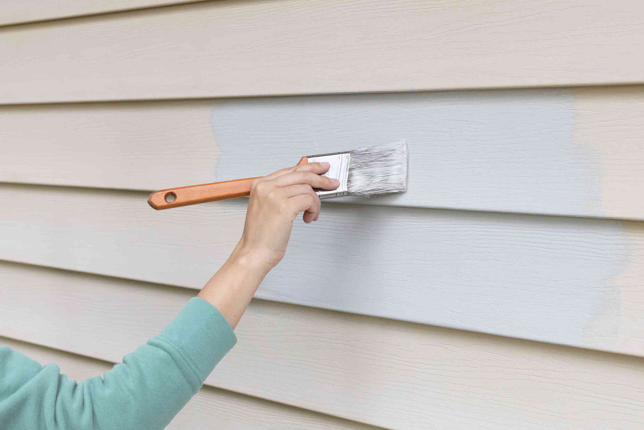
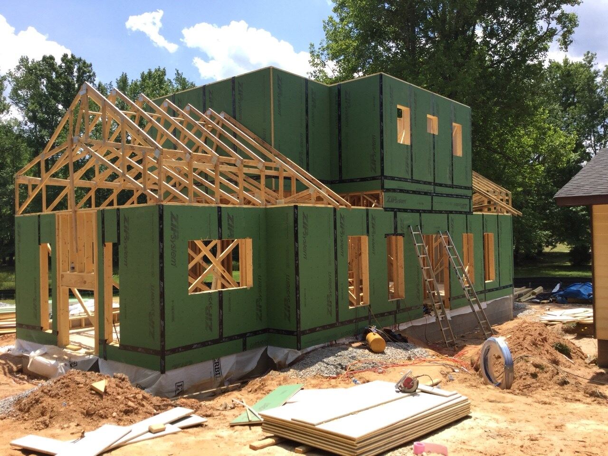
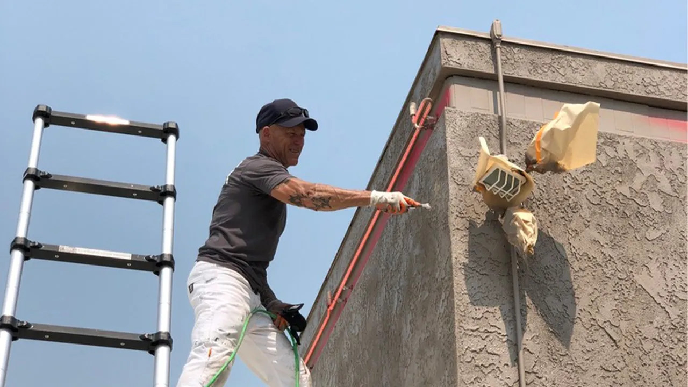
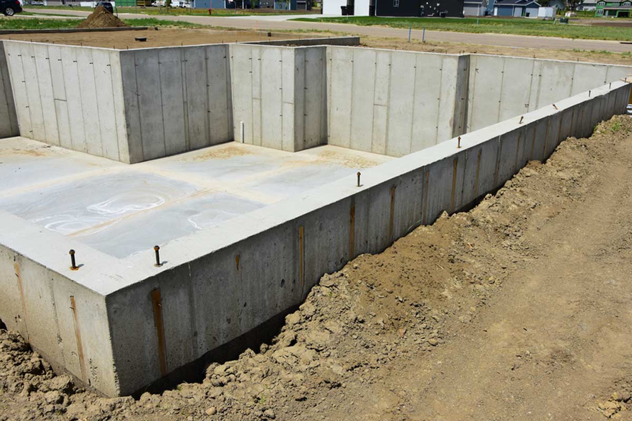
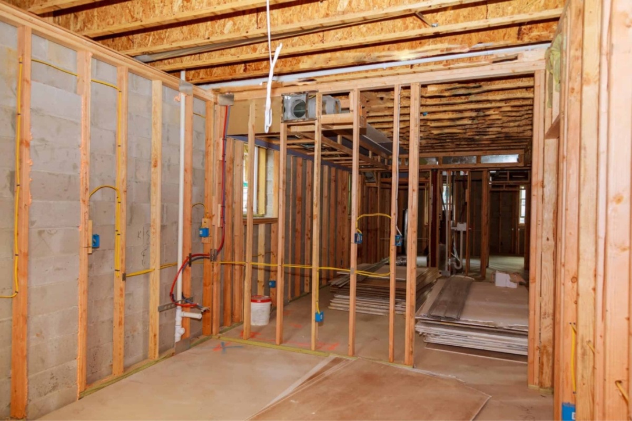
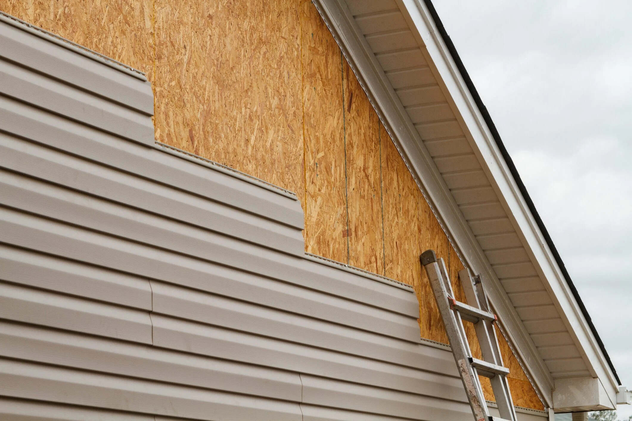

0 thoughts on “How Thick Are Exterior Walls”