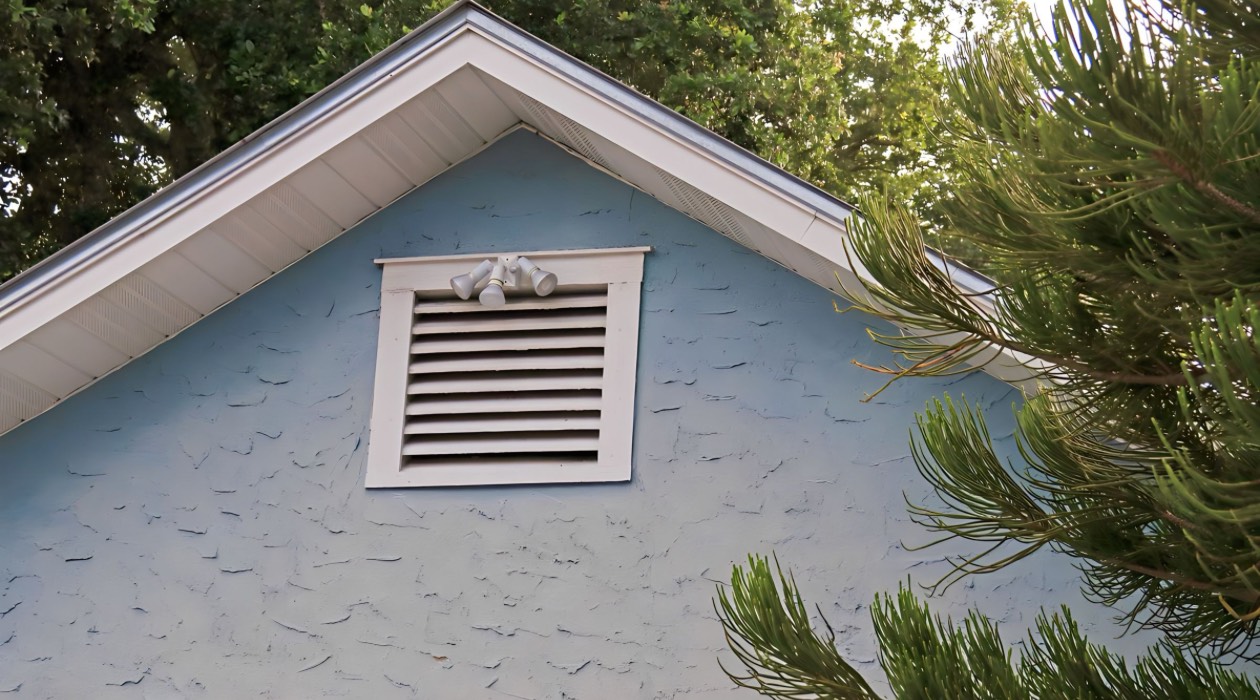

Articles
How To Calculate Attic Ventilation Area
Modified: August 20, 2024
Learn how to calculate the exact attic ventilation area for optimal air circulation. Our articles provide detailed guidelines and tips for proper ventilation.
(Many of the links in this article redirect to a specific reviewed product. Your purchase of these products through affiliate links helps to generate commission for Storables.com, at no extra cost. Learn more)
Introduction
Proper attic ventilation is essential for maintaining a healthy and energy-efficient home. It helps to control temperature, remove excess moisture, and prevent potential damage caused by condensation. Understanding how to calculate the attic ventilation area is crucial in ensuring that the ventilation system is adequate for your home’s needs.
In this article, we will explore the importance of attic ventilation, discuss how to determine the ventilation requirements, and guide you through the process of calculating the total attic area and the ventilation area needed. We will also cover factors that can affect ventilation, such as obstacles and the type of ventilation system that is most suitable for your home.
By the end of this article, you will have a better understanding of how to calculate the attic ventilation area and be able to make informed decisions to improve the overall ventilation in your attic space.
Key Takeaways:
- Proper attic ventilation is crucial for a healthy and energy-efficient home. Calculating the ventilation area and choosing the right system ensures optimal airflow, temperature control, and moisture management.
- Understanding the importance of attic ventilation and considering factors like climate, roof design, and local building codes are essential for determining the proper ventilation requirements. Consulting with a ventilation professional can provide precise recommendations tailored to your specific situation.
Read more: How To Calculate Attic Square Footage
Understanding the Importance of Attic Ventilation
Attic ventilation plays a crucial role in maintaining the overall health of your home. It helps to regulate air circulation, control temperature, and manage moisture levels within the attic space. Without proper ventilation, the attic can become a breeding ground for mold, mildew, and other harmful pollutants.
One of the primary benefits of attic ventilation is temperature control. During the summer months, the attic can become extremely hot, resulting in increased heat transfer to the living spaces below. This can lead to higher energy consumption as your cooling system works harder to maintain a comfortable temperature. With proper ventilation, hot air is expelled, allowing cooler air to take its place, reducing the strain on your cooling system and lowering energy costs.
In addition to temperature control, attic ventilation helps to manage moisture levels. Moisture can accumulate in the attic due to various factors, such as leaks, condensation, or insufficient airflow. Excessive moisture can lead to the growth of mold and mildew, which can compromise the structural integrity of your home and pose serious health risks.
Furthermore, proper attic ventilation can prevent ice dams from forming during the winter months. Ice dams occur when warm air from the living spaces below rises to the attic and melts the snow on the roof. As the melted snow refreezes at the eaves, it creates a dam that prevents proper drainage, leading to potential water damage. Adequate ventilation allows for the escape of warm air, reducing the likelihood of ice dam formation.
Overall, the importance of attic ventilation cannot be overstated. It helps to maintain a comfortable and healthy living environment, prevent moisture-related issues, protect against structural damage, and reduce energy consumption. By understanding the significance of attic ventilation, you can make informed decisions to improve the ventilation system in your home.
Determining the Attic Ventilation Requirements
Calculating the attic ventilation requirements is crucial in ensuring that your ventilation system is adequate to maintain a healthy and efficient attic space. Several factors need to be considered when determining the ventilation requirements, such as the size of the attic, the climate zone you are located in, and the type of roof you have.
The general rule of thumb for attic ventilation is to have a ratio of 1:150, which means that for every 150 square feet of attic space, you should have 1 square foot of ventilation. However, this ratio may vary depending on the specific requirements of your climate zone.
Climate zones with hot summers and mild winters, such as southern regions, may require increased ventilation to expel hot air and prevent heat buildup. On the other hand, colder climates may require a balanced system that provides both intake and exhaust ventilation to control moisture and prevent ice dam formation.
It’s important to consult local building codes or a ventilation professional to determine the specific requirements for your area. They can provide valuable guidance on the recommended ventilation rates and the type of ventilation system suitable for your home.
In addition to climate considerations, it’s essential to assess the type of roof you have when determining ventilation requirements. Different roof styles, such as a hip roof or a gable roof, will require different ventilation approaches. Understanding your roof’s characteristics and potential ventilation challenges will help determine how much ventilation is needed for optimal airflow.
Lastly, it’s crucial to assess any existing ventilation system in your attic. Determine if it’s providing adequate airflow or if any adjustments or upgrades are necessary. Poorly functioning ventilation systems may require additional ventilation to ensure proper air circulation.
By considering factors such as climate zone, roof type, and the existing ventilation system, you can determine the specific ventilation requirements for your attic space. Understanding these requirements will guide you in calculating the necessary ventilation area for optimal airflow and a healthier attic environment.
Calculating the Total Attic Area
Before calculating the ventilation area needed for your attic, you need to determine the total attic area. This measurement will provide the baseline for calculating the proper ventilation requirements.
To calculate the total attic area, follow these steps:
- Measure the length and width of the attic. If the attic has irregular shapes, break it down into smaller sections and measure each individually.
- Multiply the length and width measurements together to calculate the area of each section.
- If there are multiple sections, add up the individual areas to get the total attic area.
For example, if your attic is rectangular with a length of 30 feet and a width of 20 feet, the calculation would be: 30 feet x 20 feet = 600 square feet.
If you have multiple sections, perform the calculation for each section and then add up the results. This will give you the total attic area.
It’s important to note that when measuring the attic area, you should consider the floor area, as well as the sloped portions of the roof. These sloped areas are often called the “net free area” and play a role in determining the ventilation requirements.
Once you have calculated the total attic area, you can move on to determining the ventilation area needed to ensure adequate airflow and proper ventilation in your attic space.
Calculating the total attic area is a crucial step in the process of evaluating your attic ventilation needs. It provides the foundation for determining the proper ventilation requirements and ensures that you achieve optimal airflow and a healthier attic environment.
Determining the Ventilation Area Needed
After calculating the total attic area, the next step is to determine the ventilation area needed to maintain proper airflow and ventilation in your attic. This involves calculating both the intake ventilation area and the exhaust ventilation area.
The general guideline for ventilation is to have a balanced system that provides equal amounts of intake and exhaust ventilation. This balanced system allows for proper airflow, preventing the accumulation of heat and moisture in the attic space.
To determine the ventilation area needed, follow these steps:
- Calculate the net free area required for both intake and exhaust ventilation. The net free area refers to the unobstructed area through which air can flow. This measurement is usually provided by the manufacturer and is expressed in square inches (in²).
- Convert the net free area to square feet (ft²) by dividing the value by 144 (since there are 144 square inches in a square foot).
- Multiply the net free area in square feet by the total attic area to determine the ventilation area needed.
For example, if the manufacturer recommends a net free area of 60 in² for intake ventilation and 80 in² for exhaust ventilation, the calculation would be as follows:
Intake Ventilation Area Needed = (60 in² ÷ 144) ft² x total attic area
Exhaust Ventilation Area Needed = (80 in² ÷ 144) ft² x total attic area
By calculating the ventilation area needed, you can ensure that your attic has the necessary intake and exhaust ventilation to maintain proper airflow and balance the temperature and moisture levels.
Keep in mind that these calculations provide a general guideline. Depending on factors like climate, roof design, and local building codes, the ventilation area needed may vary. Consulting with a ventilation professional can provide more precise recommendations tailored to your specific situation.
Calculating the ventilation area needed is an essential step in optimizing the ventilation system in your attic. By determining the required intake and exhaust ventilation areas, you can ensure that your attic has adequate airflow and proper ventilation for a healthy and energy-efficient home.
Read more: How To Calculate Area In CAD
Calculating the Intake Ventilation Area
Calculating the intake ventilation area is a crucial step in determining the overall ventilation requirements for your attic. Intake vents allow fresh air to enter the attic space, ensuring proper airflow and preventing the buildup of heat and moisture.
To calculate the intake ventilation area, follow these steps:
- Determine the recommended net free area for intake ventilation. This information can usually be obtained from the manufacturer’s guidelines or local building codes.
- Convert the net free area from square inches (in²) to square feet (ft²) by dividing the value by 144 (since there are 144 square inches in a square foot).
- Multiply the net free area in square feet by the total attic area to determine the intake ventilation area needed.
For example, if the recommended net free area for intake ventilation is 60 in² and the total attic area is 1000 square feet:
Intake Ventilation Area Needed = (60 in² ÷ 144) ft² x 1000 ft² = approximately 41.67 ft²
This calculation indicates that you would need approximately 41.67 square feet of intake ventilation area to provide sufficient airflow into your attic space.
It’s important to note that the intake ventilation area should be distributed evenly throughout the attic. This allows for proper airflow and prevents the formation of hot spots or stagnant areas. Consider using multiple intake vents strategically placed in different locations to ensure optimal ventilation.
Additionally, consider the type of intake vents available. There are various options, such as soffit vents, gable vents, or ridge vents, each with its own advantages and considerations. Choose the type of intake vent that best suits your specific attic design and meets the recommended net free area for intake ventilation.
By calculating the intake ventilation area needed, you can ensure that fresh air enters your attic space, promoting proper airflow and preventing heat and moisture buildup. This helps maintain a healthy and energy-efficient attic environment.
Calculating the Exhaust Ventilation Area
Calculating the exhaust ventilation area is an essential step in determining the overall ventilation requirements for your attic. Exhaust vents allow hot air and moisture to escape from the attic space, ensuring proper airflow and preventing issues such as heat buildup and condensation.
To calculate the exhaust ventilation area, follow these steps:
- Determine the recommended net free area for exhaust ventilation. This information can typically be found in manufacturer guidelines or local building codes.
- Convert the net free area from square inches (in²) to square feet (ft²) by dividing the value by 144 (since there are 144 square inches in a square foot).
- Multiply the net free area in square feet by the total attic area to determine the exhaust ventilation area needed.
For example, if the recommended net free area for exhaust ventilation is 80 in² and the total attic area is 1000 square feet:
Exhaust Ventilation Area Needed = (80 in² ÷ 144) ft² x 1000 ft² = approximately 55.56 ft²
This calculation shows that you would need approximately 55.56 square feet of exhaust ventilation area to ensure proper airflow and ventilation in your attic.
Similar to the intake ventilation, it’s important to distribute the exhaust vents evenly throughout the attic space to facilitate airflow and prevent any stagnant areas. Popular types of exhaust vents include ridge vents, roof vents, and gable vents. Choose the appropriate type of exhaust vent based on your attic design and the recommended net free area for exhaust ventilation.
Keep in mind that ventilation needs may vary depending on factors such as climate, roof shape, and local building codes. Consulting with a ventilation professional can provide more accurate recommendations tailored to your specific requirements.
By calculating the exhaust ventilation area needed, you can ensure that hot air and moisture are effectively removed from your attic, promoting proper airflow and preventing issues related to heat and condensation. This contributes to a healthy and efficient attic environment.
Considering Obstacles and Factors Affecting Ventilation
When determining the ventilation requirements for your attic, it’s important to consider potential obstacles and factors that may impact the effectiveness of the ventilation system. These factors can affect the airflow and ventilation in the attic space, so it’s essential to address them to ensure optimal ventilation.
Here are some common obstacles and factors to consider:
1. Insulation:
If your attic is insulated, it’s crucial to ensure that the insulation does not impede the airflow. Insulation should be installed in a way that allows for adequate ventilation. Baffles can be used to create channels and maintain a clear path for air movement between the insulation and the roof deck.
Read more: How To Calculate The Construction Area
2. Ducts and HVAC Systems:
If there are ducts or HVAC systems located within the attic space, they can obstruct airflow and affect ventilation. It’s important to ensure that these components are not blocking the intake or exhaust vents and that they are properly insulated and sealed to prevent air leakage.
3. Ventilation Pathways:
Check for any obstructions that may block the airflow within the attic, such as framing members, electrical wires, or pipes. Clearing these pathways will allow for better ventilation throughout the attic space.
4. Roof Design:
The design of your roof, whether it’s a hip roof, gable roof, or other style, can impact ventilation. Different roof designs may require specific ventilation approaches to ensure proper airflow. Consult with a ventilation professional to determine the best ventilation strategy for your specific roof design.
5. Climate and Weather Conditions:
The climate and weather conditions in your region can influence ventilation needs. For example, areas with high humidity levels may require additional ventilation to manage moisture buildup. Consider the climate factors and adjust your ventilation system accordingly to maintain a healthy and efficient attic environment.
Read more: How To Calculate Floor Area Ratio
6. Building Codes and Regulations:
Familiarize yourself with local building codes and regulations regarding ventilation requirements. These guidelines provide specific requirements and recommendations for your area, ensuring compliance and optimal ventilation for your attic space.
By considering these obstacles and factors, you can address any potential challenges that may affect the ventilation in your attic. Properly dealing with these issues will help ensure that your ventilation system functions efficiently, promoting a healthy and well-ventilated attic environment.
Determining the Proper Ventilation System Type
When it comes to choosing the proper ventilation system for your attic, there are various options to consider. The ideal ventilation system will depend on factors such as the size and shape of your attic, the climate in your region, and the specific requirements of your home. Here are some popular ventilation system types to consider:
1. Ridge Vents:
Ridge vents are installed along the ridge line of the roof. They provide continuous ventilation along the entire length of the roof, allowing hot air to escape and promoting airflow. Ridge vents work best in combination with soffit vents for an effective balanced ventilation system.
2. Soffit Vents:
Soffit vents are located on the underside of the eaves, allowing fresh air to enter the attic space. They serve as intake vents, bringing in cool air to replace the hot air being expelled through the exhaust vents. Soffit vents are typically combined with other types of exhaust vents for proper airflow.
3. Gable Vents:
Gable vents are installed on the gable ends of the attic. They provide exhaust ventilation and are especially effective when paired with soffit vents to create a cross-ventilation system. Gable vents work well in situations where ridge vents are not feasible or for attics with gable roof designs.
4. Turbine Vents:
Turbine vents, also known as whirlybird vents, use wind power to create airflow. As the wind blows, it spins the turbine, drawing air out of the attic. Turbine vents are energy-efficient and can be effective for attics where natural wind patterns are strong.
5. Power Vents:
Power vents, also referred to as attic fans or attic ventilators, are electrically powered to expel hot air from the attic. They are typically installed on the roof or gable wall and equipped with a thermostat or humidistat to automatically control their operation. Power vents can be a suitable option for attics with limited natural ventilation or in regions with extreme temperature conditions.
Ultimately, the decision on the proper ventilation system type will depend on the specific characteristics of your attic and your home’s ventilation needs. It is recommended to consult with a ventilation professional to evaluate your attic and determine the best ventilation system for optimal airflow and ventilation.
Remember that a balanced ventilation system, with both intake and exhaust vents, is essential to ensure effective ventilation. By choosing the right ventilation system type and ensuring proper installation, you can maintain a healthy, well-ventilated attic space that contributes to the overall comfort and energy-efficiency of your home.
Conclusion
Proper attic ventilation is crucial for maintaining a healthy and energy-efficient home. It helps control temperature, remove excess moisture, and prevent potential damage caused by condensation. Understanding how to calculate the attic ventilation area is essential in ensuring that your ventilation system meets the specific requirements of your attic space.
In this article, we explored the importance of attic ventilation and discussed the process of determining the ventilation requirements. We learned how to calculate the total attic area and the ventilation area needed for both intake and exhaust ventilation. We also considered obstacles and factors that can affect ventilation, such as insulation, ducts, and roof design. Furthermore, we discussed various types of ventilation systems, including ridge vents, soffit vents, gable vents, turbine vents, and power vents.
By calculating the attic ventilation area and choosing the proper ventilation system, you can ensure that your attic has adequate airflow, temperature control, and moisture management. This promotes a healthier living environment, reduces energy consumption, and helps prevent issues like mold growth and structural damage.
It’s important to remember that determining the ventilation area and selecting the ventilation system type may require professional guidance. Consulting with a ventilation professional or referring to local building codes and regulations can ensure that your attic ventilation meets the specific requirements for your region.
In conclusion, investing in proper attic ventilation is an investment in the overall health and efficiency of your home. By understanding and calculating the attic ventilation area, you can make informed decisions to create a balanced and effective ventilation system that will contribute to a comfortable and well-ventilated attic space.
Frequently Asked Questions about How To Calculate Attic Ventilation Area
Was this page helpful?
At Storables.com, we guarantee accurate and reliable information. Our content, validated by Expert Board Contributors, is crafted following stringent Editorial Policies. We're committed to providing you with well-researched, expert-backed insights for all your informational needs.
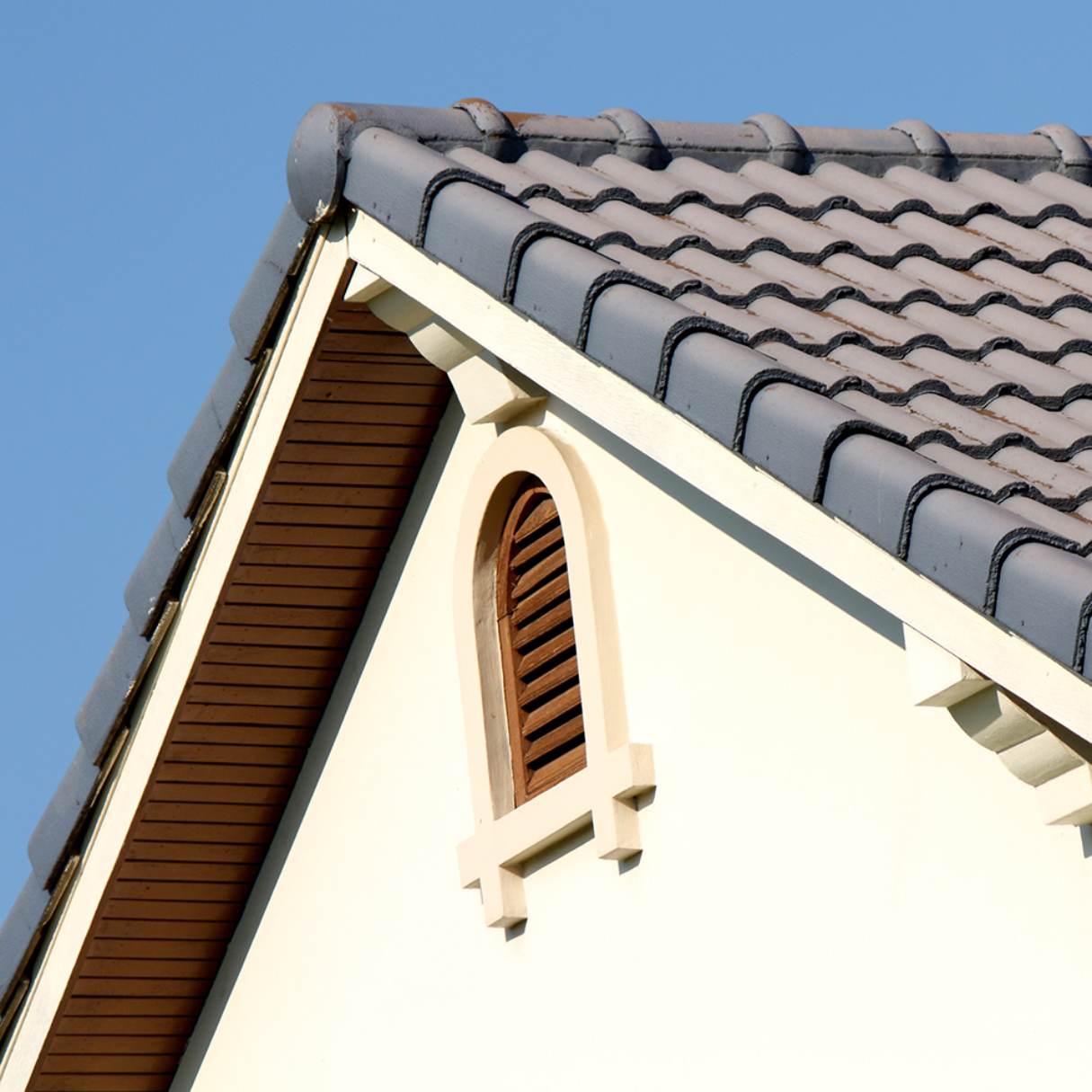
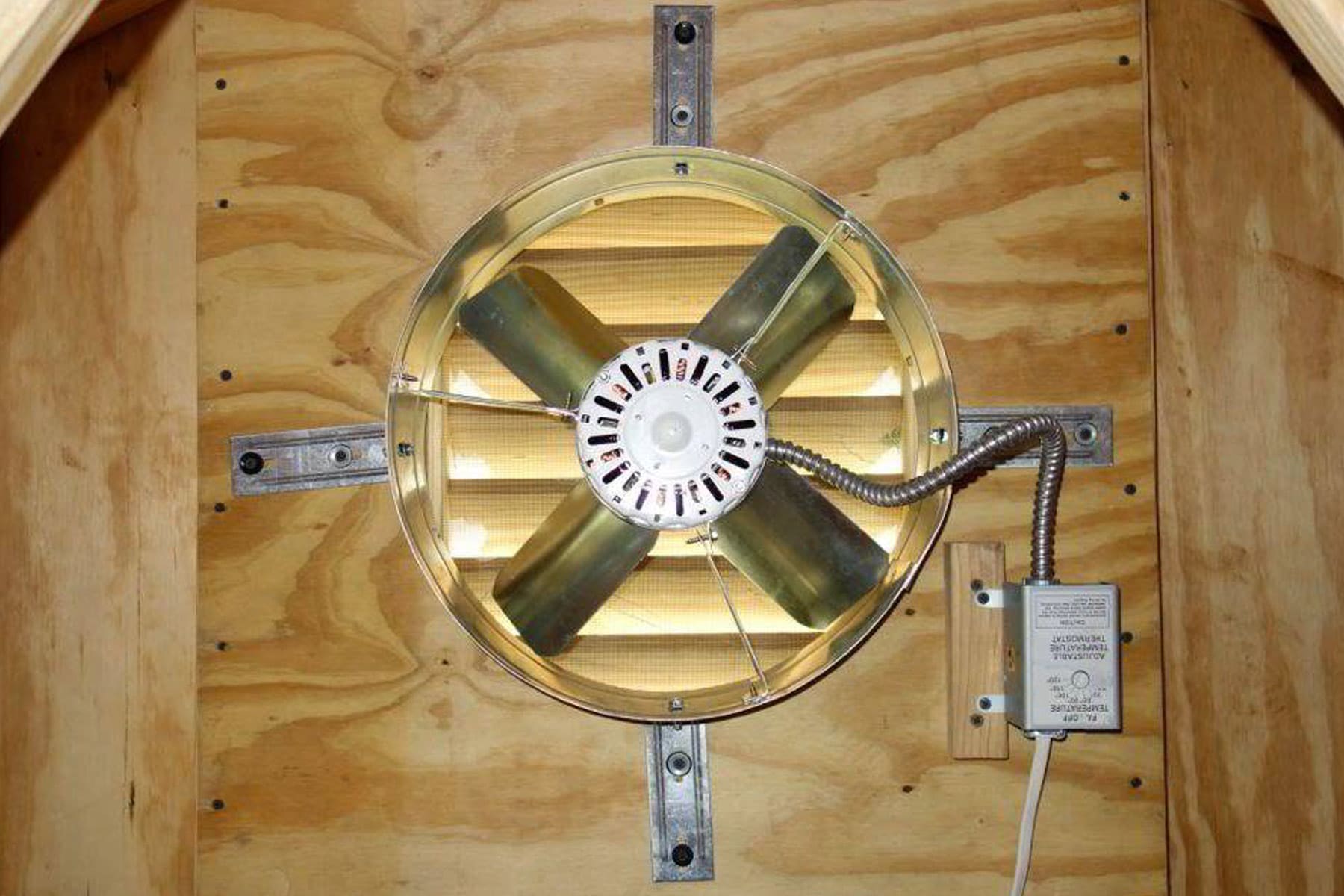
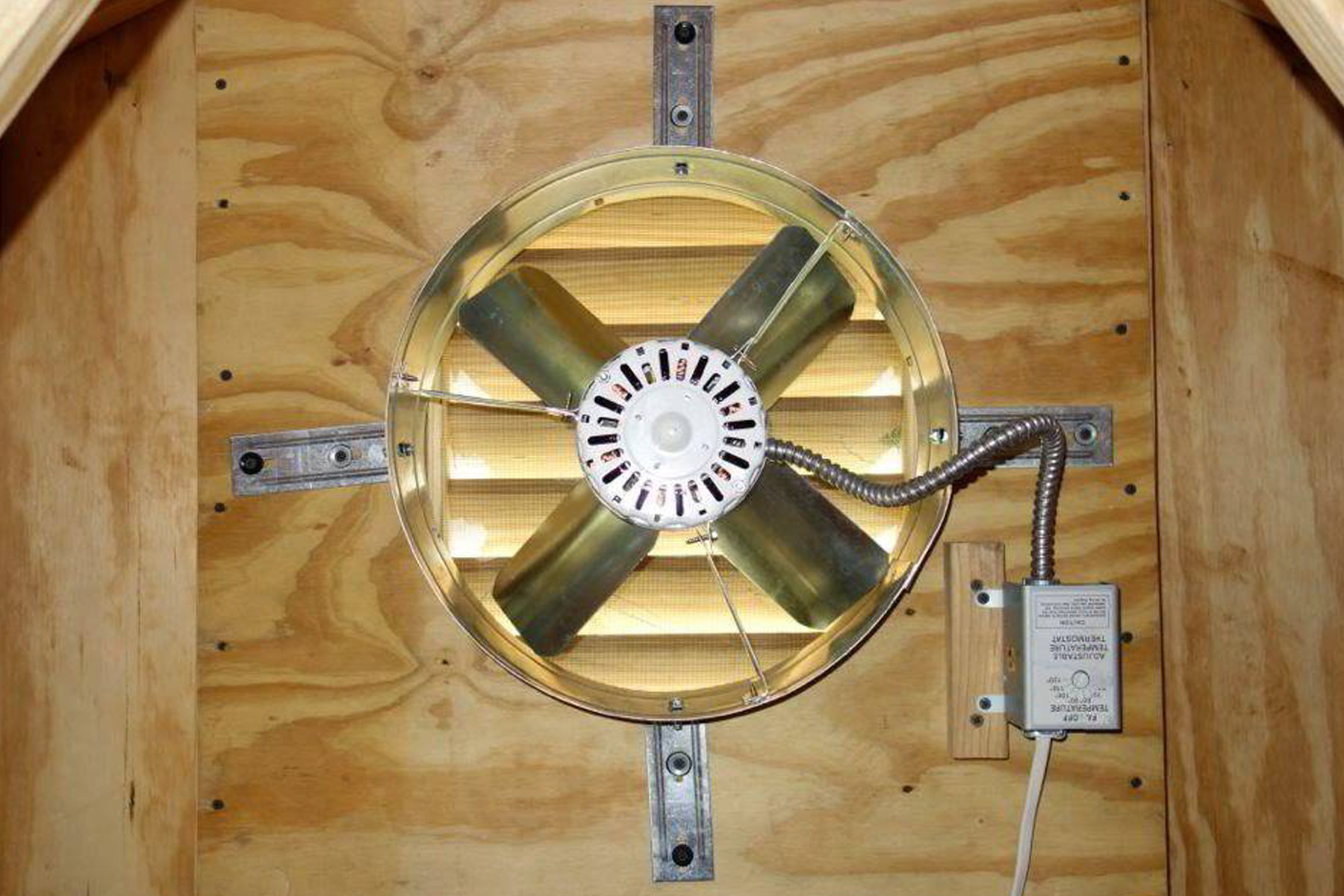



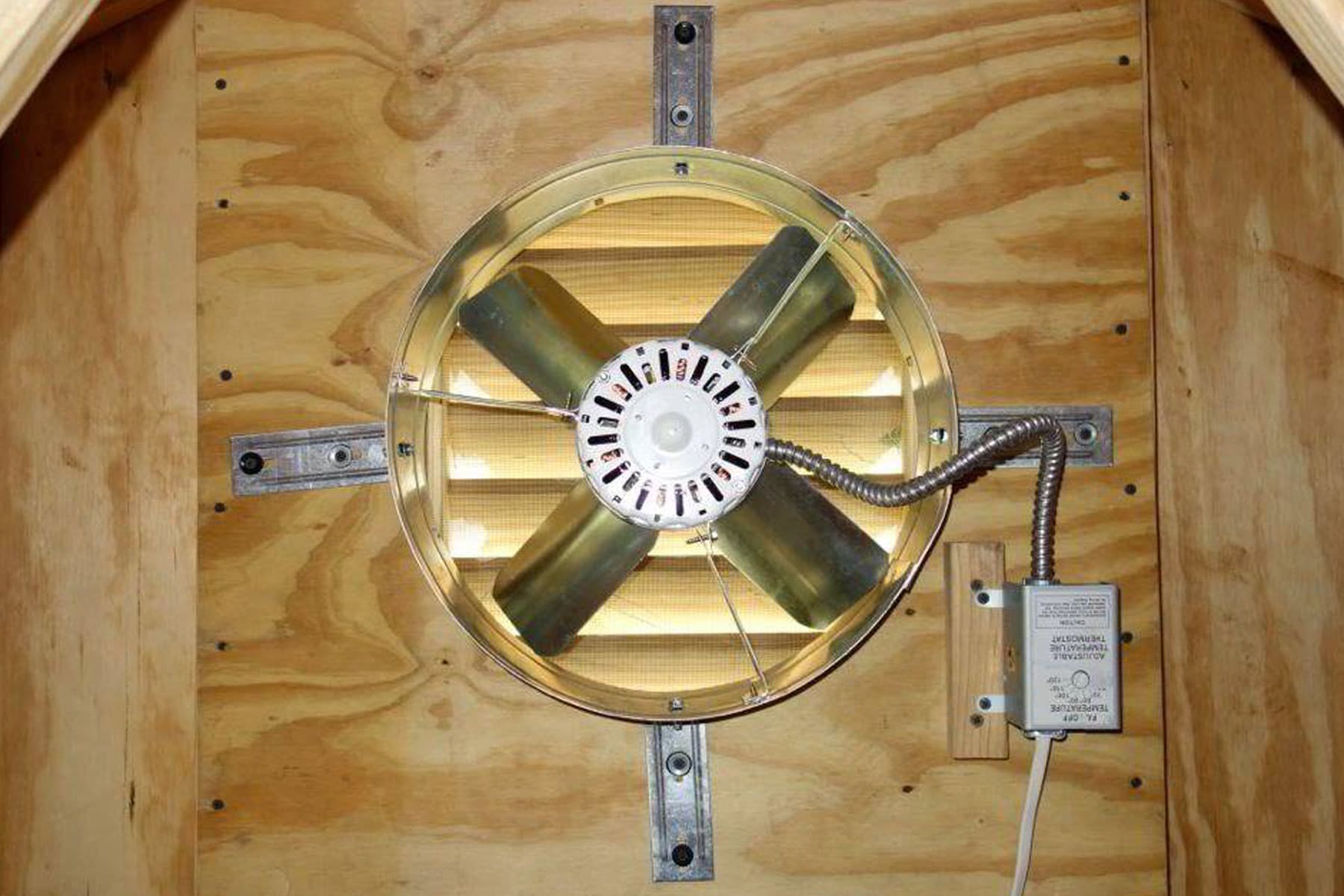
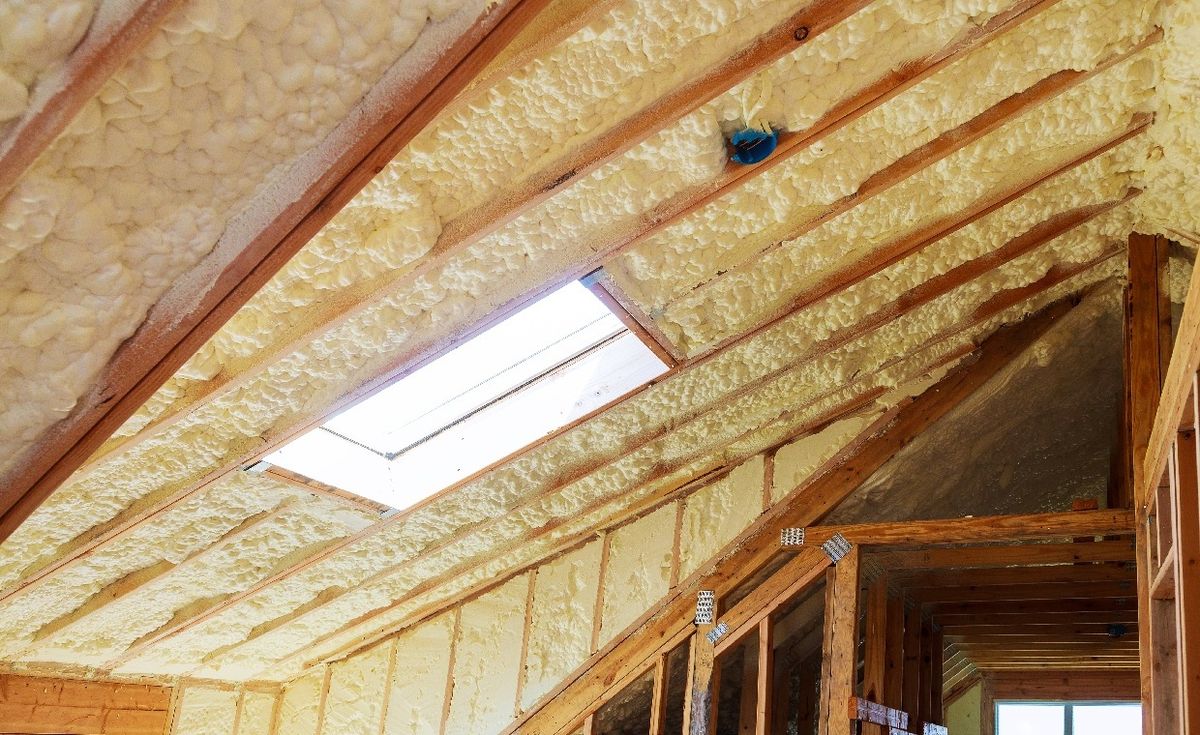
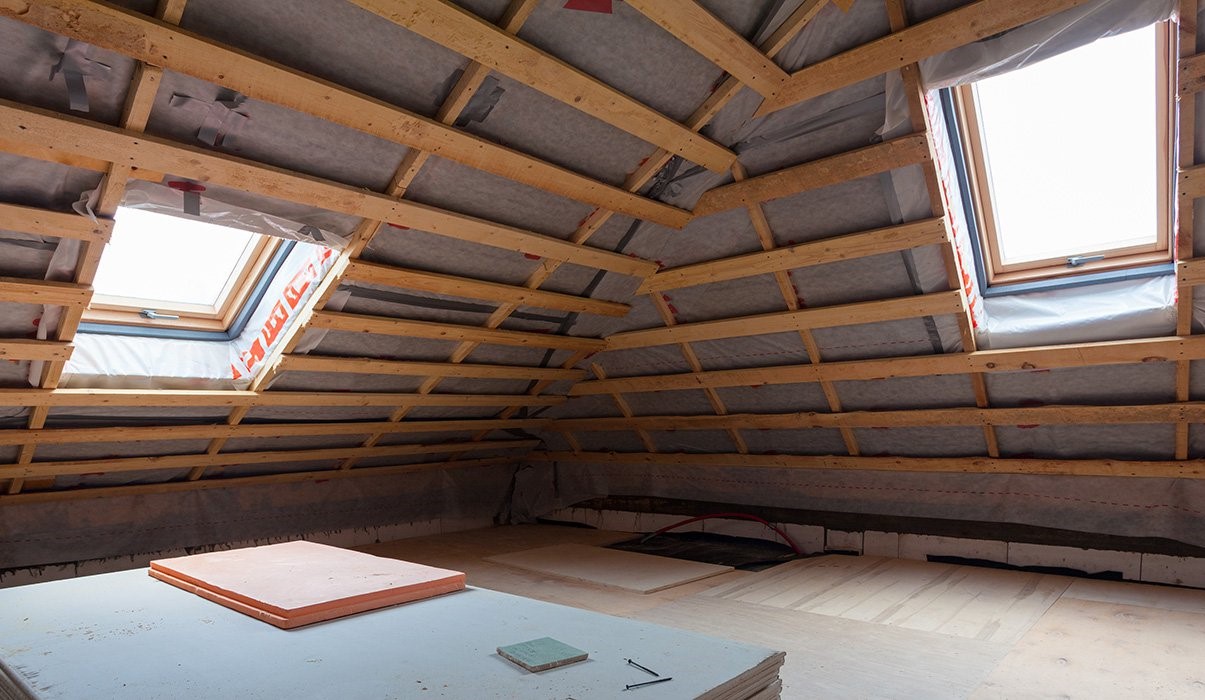



0 thoughts on “How To Calculate Attic Ventilation Area”