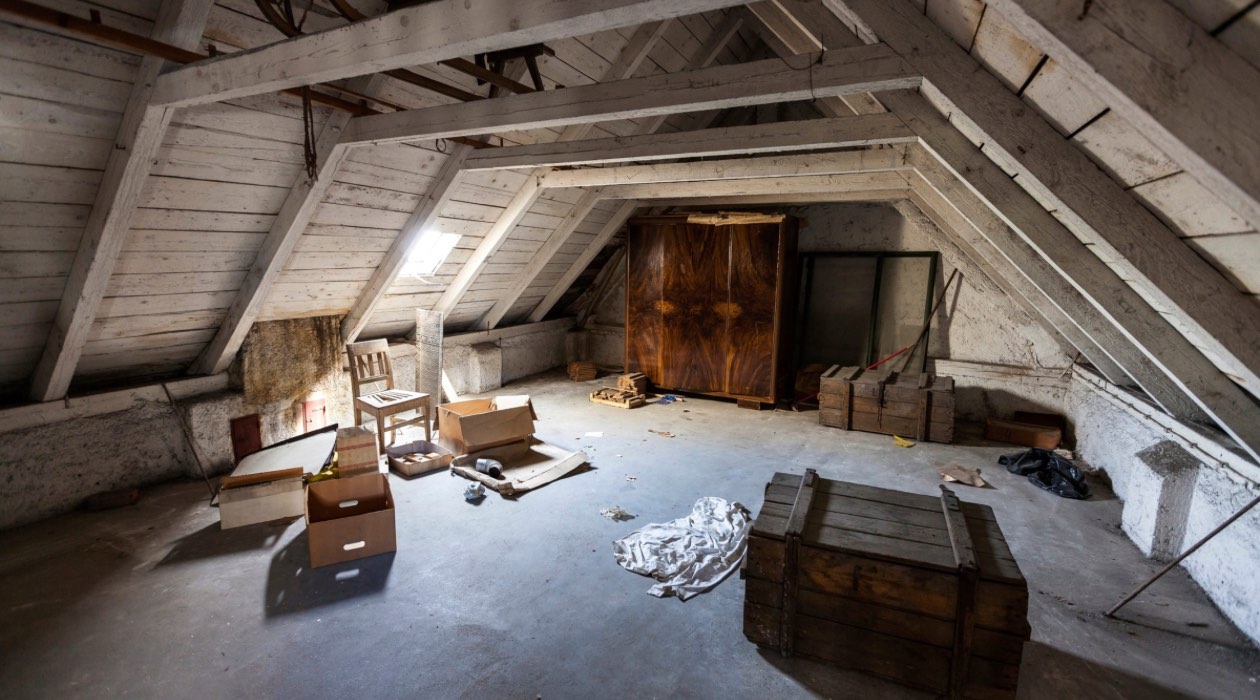

Articles
How To Calculate Attic Square Footage
Modified: May 6, 2024
Learn how to calculate the square footage of your attic with our informative articles. Discover the methods and tools needed for accurate measurements.
(Many of the links in this article redirect to a specific reviewed product. Your purchase of these products through affiliate links helps to generate commission for Storables.com, at no extra cost. Learn more)
Introduction
When it comes to maximizing space in a home, utilizing the attic can be a game-changer. However, before embarking on any attic renovation or storage project, it is crucial to have an accurate understanding of the attic’s square footage. Knowing the exact size of your attic will not only help you plan your project effectively but also ensure that you optimize the available space.
This article will guide you through the process of calculating attic square footage, whether you have a standard rectangular layout or a more complex attic with sloped ceilings, dormers, or irregular dimensions. By following these methods and making some necessary considerations, you’ll be equipped with the knowledge to determine the true area of your attic with confidence.
So let’s dive into the details and discover how to accurately calculate your attic square footage!
Key Takeaways:
- Accurately measuring attic square footage is crucial for maximizing space and planning renovations, storage, or insulation projects effectively. Understanding the various methods and considerations ensures precise calculations for optimal space utilization.
- Whether your attic has a standard layout or unique features, calculating square footage requires attention to detail, exclusion of non-usable areas, and consideration of obstructions. Professional guidance may be beneficial for complex attic spaces.
Understanding Attic Square Footage
Before delving into the methods of calculating attic square footage, it’s important to have a clear understanding of what it entails. Attic square footage refers to the total area of the floor space in the attic, measured in square feet. This measurement includes the entire usable floor area, excluding any inaccessible or obstructed spaces.
The attic square footage is essential for various purposes, such as determining the feasibility of installing insulation, planning the placement of HVAC systems, or estimating the amount of storage space available. Additionally, it plays a crucial role in complying with local building codes and regulations, which may have specific requirements regarding minimum attic square footage for certain applications.
Keep in mind that the attic square footage is not the same as the total volume of the attic space. While measuring the height of the attic can provide information about its overall volume, the focus for calculating square footage is on the floor area.
Furthermore, it’s worth noting that attics can have different layouts, designs, and features, which can affect the way square footage is calculated. Whether your attic has a standard rectangular layout or features angled ceilings, dormers, or unconventional dimensions, there are methods you can use to accurately determine its square footage.
Now that we have a clear understanding of what attic square footage means, let’s move on to the practical steps involved in measuring and calculating it.
Measuring Attic Floor Area
Before you can calculate the square footage of your attic, you need to measure the floor area accurately. Here are the steps to follow:
- Clear the space: Remove any items or debris from the attic floor to ensure a clear and unobstructed area for accurate measurements.
- Gather the necessary tools: You will need a measuring tape, a pencil, and a notepad to record your measurements.
- Identify the boundaries: Determine the boundaries of the usable floor area. This may involve moving any furniture or stored items temporarily to access all the floor space.
- Measure the length and width: Begin by measuring the length and width of the attic at its longest and widest points. Use the measuring tape to obtain accurate measurements, noting them down in your notepad.
- Account for irregularities: If your attic has any irregularly shaped areas, such as alcoves or recesses, measure their length and width separately and add these measurements to your notes.
- Account for obstructions: If there are any permanent obstructions, such as chimneys or structural supports, that occupy floor space, subtract their area from your measurements. This will ensure that you are calculating the usable floor area accurately.
- Calculate the total floor area: To determine the total attic floor area, multiply the length by the width. If there are any additional irregularly shaped areas, calculate their area separately and add it to the total. This sum represents the square footage of the attic floor.
By following these steps and taking accurate measurements, you will have the necessary information to move on to the next stage of calculating your attic square footage.
Calculating Attic Square Footage
Now that you have measured the floor area of your attic, it’s time to calculate the square footage. The method you use will depend on the layout and features of your attic. Here are several methods you can follow:
Method 1: Standard Rectangular Layout
If your attic has a simple rectangular layout without any irregularities, calculating the square footage is straightforward. Simply multiply the length and width measurements you obtained earlier to get the total square footage. For example, if the length is 20 feet and the width is 15 feet, the attic’s square footage would be 300 square feet.
Method 2: Irregular or Unconventional Layout
If your attic has an irregular layout with non-rectangular shapes or angled walls, it may not be as simple to calculate the square footage. In this case, you can divide the attic into smaller sections that have regular shapes, such as rectangles or triangles. Measure the length and width of each section separately and calculate their individual square footage. Then, add up the square footages of all the sections to get the total attic square footage.
Method 3: Truss-Framed Attic with Horizontal Bottom Chord
For a truss-framed attic with a horizontal bottom chord, the square footage can be calculated by multiplying the length and width of the bottom chord. This method is suitable when the horizontal bottom chord forms the actual floor area of the attic.
Method 4: Sloped Ceiling Attic
In the case of an attic with sloped ceilings, calculating the square footage requires measuring the horizontal length and width of the attic area, rather than following the slope of the ceiling. Measure the widest points of the attic horizontally, ensuring that you are measuring the actual floor area. Multiply the length and width measurements to obtain the square footage.
Method 5: Attic with Dormers or Skewed Walls
If your attic has dormers or skewed walls, calculating the square footage can be a bit more challenging. In this situation, you will need to break down the attic into smaller sections with regular shapes and calculate their individual square footages. This can be done by measuring the length and width of each section separately and adding up the square footages.
Remember, accuracy is key when calculating attic square footage. Take your time to measure carefully and consider the specific features of your attic to determine the most appropriate method for calculation.
By following these methods, you can accurately determine the square footage of your attic, allowing you to plan your attic renovation, storage, or insulation projects effectively.
Method 1: Standard Rectangular Layout
If your attic has a standard rectangular layout without any irregularities, calculating the square footage is relatively simple. Follow these steps:
- Measure the length and width: Use a measuring tape to measure the length and width of the attic at its longest and widest points. Ensure that the measurements are taken from wall to wall, capturing the full extent of the attic space.
- Multiply the length and width: Multiply the length measurement by the width measurement to calculate the total square footage. For example, if the length is 20 feet and the width is 15 feet, the attic’s square footage would be 300 square feet (20 ft x 15 ft = 300 sq ft).
It is important to note that the measurements should be in the same units, such as feet or meters, to ensure accurate calculations.
By applying this method, you can quickly determine the square footage of your attic when it has a standard rectangular layout. This information will be invaluable for planning and utilizing the available space effectively.
Method 2: Irregular or Unconventional Layout
If your attic has an irregular or unconventional layout with non-rectangular shapes or angled walls, calculating the square footage requires a slightly different approach. Follow these steps:
- Divide the attic into sections: Identify the different sections or areas in your attic that have regular shapes, such as rectangles or triangles. These sections will be easier to measure and calculate individually.
- Measure the length and width of each section: Use a measuring tape to measure the length and width of each section separately. Ensure that you are measuring the actual floor space and not following the irregularities or angles of the walls or ceiling.
- Calculate the square footage of each section: Multiply the length measurement by the width measurement for each section to calculate its individual square footage.
- Add up the individual square footages: Add the square footages of all the sections together to obtain the total square footage of the attic. This will give you an accurate measurement of the entire usable floor area.
It’s important to note that when measuring irregular sections, it is crucial to be precise and take accurate measurements. Pay attention to any alcoves, recesses, or angles in the attic and measure them separately if needed.
By employing this method, you can accurately calculate the square footage of an attic with an irregular or unconventional layout. Breaking down the attic into smaller sections and calculating their individual square footages ensures a comprehensive measurement of the usable floor area.
Method 3: Truss-Framed Attic with Horizontal Bottom Chord
If your attic has a truss-framed design with a horizontal bottom chord, calculating the square footage is a straightforward process. Follow these steps:
- Identify the horizontal bottom chord: Locate the horizontal bottom chord of the attic truss system. This is the bottommost component of the truss that forms the actual floor area of the attic.
- Measure the length and width of the bottom chord: Use a measuring tape to measure the length and width of the horizontal bottom chord. Ensure that you take the measurements from one end to the other, capturing the full extent of the chord.
- Multiply the length and width: Multiply the length measurement by the width measurement to calculate the square footage of the bottom chord. For example, if the length is 25 feet and the width is 20 feet, the square footage of the bottom chord would be 500 square feet (25 ft x 20 ft = 500 sq ft).
It’s important to note that this method is applicable when the horizontal bottom chord forms the actual floor area of the attic. If there are any additional spaces or features within the attic that are not covered by the bottom chord, they should be calculated separately using the appropriate method.
By using this method, you can accurately determine the square footage of a truss-framed attic with a horizontal bottom chord. Having this information will be essential for planning and utilizing the available space effectively while considering the specific features of your attic.
Method 4: Sloped Ceiling Attic
If your attic has sloped ceilings, calculating the square footage requires a slightly different approach to ensure accurate measurements. Follow these steps:
- Identify the horizontal measurements: Instead of following the slope of the ceiling, identify the horizontal length and width of the attic area. This means measuring the widest points of the attic horizontally, ensuring that you are measuring the actual floor space.
- Measure the horizontal length and width: Use a measuring tape to measure the horizontal length and width of the attic area. Ensure that you measure from wall to wall, capturing the full extent of the usable floor space.
- Multiply the length and width: Multiply the horizontal length measurement by the horizontal width measurement to calculate the square footage of the attic. For example, if the length is 18 feet and the width is 12 feet, the attic’s square footage would be 216 square feet (18 ft x 12 ft = 216 sq ft).
It’s important to note that when dealing with sloped ceiling attics, focusing on the horizontal measurements provides a more accurate representation of the actual floor area. By ignoring the slope and measuring only the horizontal dimensions, you can calculate the square footage effectively.
Following this method will enable you to accurately determine the square footage of your sloped ceiling attic. This information is crucial for any renovation, storage, or insulation projects in the attic space, helping you maximize its functionality while considering the specific features of the sloped ceiling design.
When calculating attic square footage, measure the length and width of the attic space and multiply the two measurements together to get the total square footage. Exclude any areas with a ceiling height of less than 5 feet.
Method 5: Attic with Dormers or Skewed Walls
If your attic has dormers or skewed walls, calculating the square footage requires breaking down the attic into smaller sections to account for these features. Follow these steps:
- Identify the sections: Identify the different sections or areas in your attic that have regular shapes or are not affected by the dormers or skewed walls. These sections will be easier to measure and calculate individually.
- Measure the length and width of each section: Use a measuring tape to measure the length and width of each section separately. Ensure that you measure the actual floor space within each section and do not include any areas covered by dormers or skewed walls.
- Calculate the square footage of each section: Multiply the length measurement by the width measurement for each section to calculate its individual square footage.
- Add up the individual square footages: Add the square footages of all the sections together, excluding the areas covered by dormers or skewed walls, to obtain the total square footage of the attic.
When dealing with dormers or skewed walls, it’s crucial to consider the areas they occupy and exclude them from the calculations. Focus on the sections of the attic that are not affected by these features to obtain the accurate square footage.
By utilizing this method, you can accurately calculate the square footage of an attic with dormers or skewed walls. Breaking down the attic into smaller sections and calculating their individual square footages ensures a comprehensive measurement of the usable floor area, discounting the areas occupied by dormers or skewed walls.
Adjustments and Considerations
While the methods mentioned earlier provide a general framework for calculating attic square footage, there are additional adjustments and considerations to keep in mind:
- Exclude non-usable areas: When measuring and calculating attic square footage, be sure to exclude non-usable areas such as access points, mechanical equipment spaces, or areas with low ceiling height that don’t allow for comfortable use. Focusing on the usable floor area will provide a more accurate representation of the space available.
- Account for obstructions: Take into consideration any permanent obstructions within the attic space, such as structural supports, chimneys, or built-in furniture. Subtract the area occupied by these obstructions from your measurements to ensure an accurate calculation of the usable floor area.
- Consider ceiling height variations: If your attic has varying ceiling heights, you may need to calculate the square footage for different sections separately. Measure the length and width of each section with the corresponding ceiling height to obtain accurate measurements.
- Take into account attic features: Attics can have various features such as windows, skylights, or built-in storage. When calculating the square footage, consider how these features may affect the usable floor area. Exclude any areas occupied by these features to obtain a more accurate measurement.
- Consult with professionals: If you’re unsure about accurately measuring or calculating your attic square footage, or if your attic has complex features, it may be beneficial to consult with a professional, such as an architect or contractor. They can provide expert guidance and ensure precise measurements for accurate calculations.
It’s important to remember that calculating attic square footage is not a one-size-fits-all approach. Each attic may have unique characteristics that require adjustments and considerations. By taking these factors into account, you can obtain a more accurate measurement of your attic’s usable floor area.
Ultimately, having an accurate understanding of your attic square footage will help you make informed decisions for renovations, storage, or any other projects you have in mind, ensuring efficient and effective utilization of the available space.
Conclusion
Calculating attic square footage is an important step in maximizing the functionality and usability of this often underutilized space in our homes. Whether you have a standard rectangular layout or an attic with dormers, sloped ceilings, or unconventional dimensions, accurately determining the square footage is crucial for planning renovations, storage, insulation, or any other projects you have in mind.
Throughout this article, we’ve discussed various methods to calculate attic square footage based on different types of layouts and features. From measuring the floor area to considering adjustments and considerations, these methods provide a framework to obtain accurate measurements and calculations for your attic.
Remember to take precise measurements, account for irregularities, exclude non-usable areas, and factor in any obstructions or attic features. By doing so, you’ll ensure that your calculations reflect the true usable floor area of your attic, allowing you to plan and utilize the space more effectively.
In some cases, it may be necessary to consult with professionals who can provide expert guidance based on the specific characteristics of your attic. Architects, contractors, or even experienced home inspectors can assist you in obtaining precise measurements and making accurate calculations.
Understanding your attic square footage provides valuable information for complying with building codes, planning storage layouts, estimating insulation and HVAC requirements, and optimizing the functionality of your home. By maximizing the use of your attic space, you can create additional living areas, storage solutions, or recreational spaces that contribute to the overall comfort and value of your home.
So, take the time to measure, calculate, and explore the potential of your attic. Armed with accurate square footage information, you can embark on your attic projects with confidence and transform this often overlooked space into a valuable asset within your home.
Now that you've mastered measuring your attic’s square footage, why not tackle more around the house? Our next guide on DIY home projects offers practical steps for enhancing your living space yourself. From simple fixes to more creative ventures, you'll find plenty of inspiration to transform every corner of your residence with confidence and ease. Don't miss out on these engaging, hands-on activities that not only improve your home but also provide a sense of accomplishment.
Frequently Asked Questions about How To Calculate Attic Square Footage
Was this page helpful?
At Storables.com, we guarantee accurate and reliable information. Our content, validated by Expert Board Contributors, is crafted following stringent Editorial Policies. We're committed to providing you with well-researched, expert-backed insights for all your informational needs.

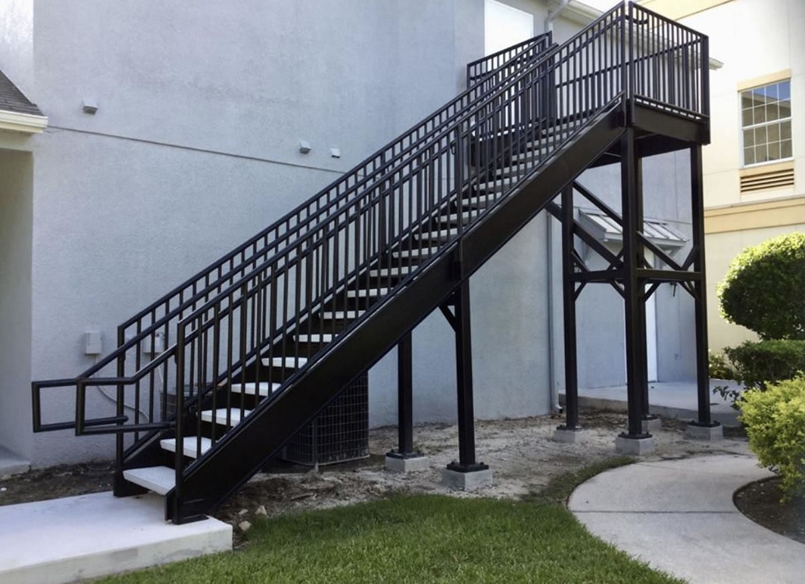
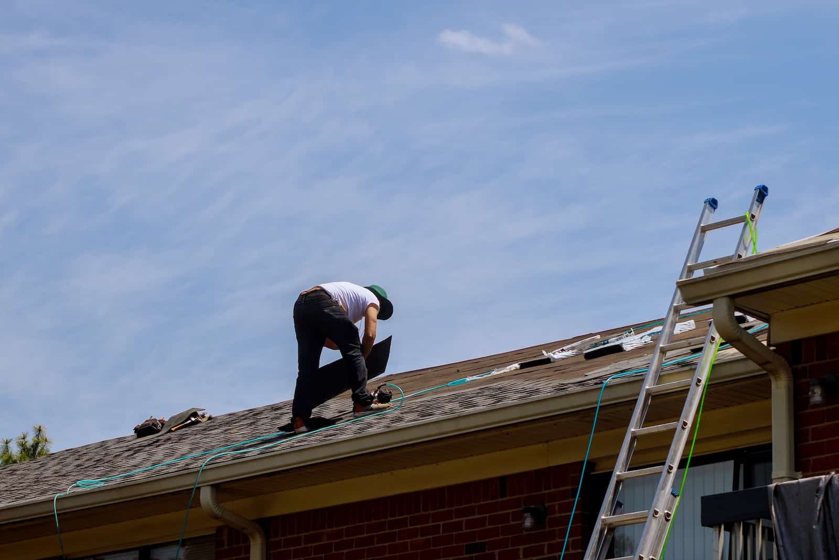
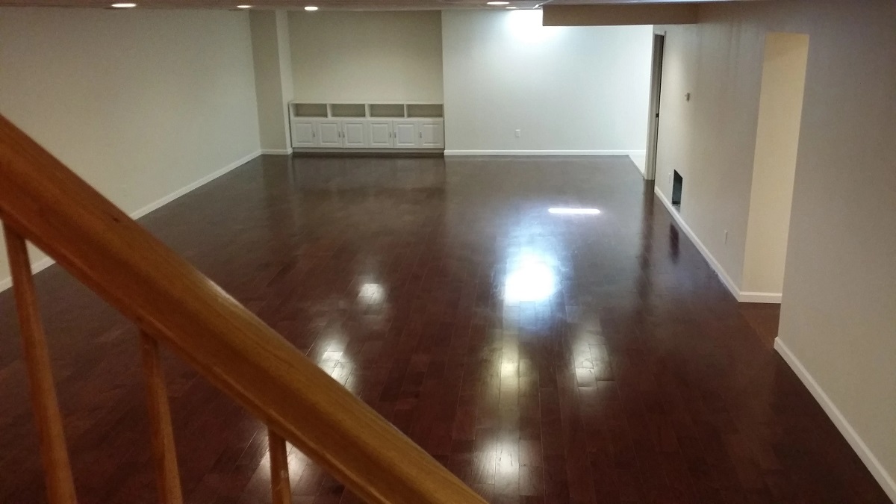
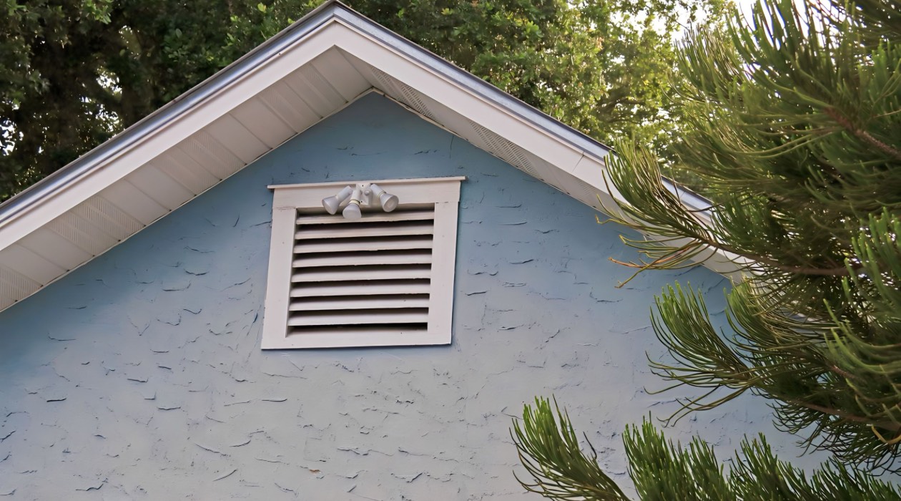
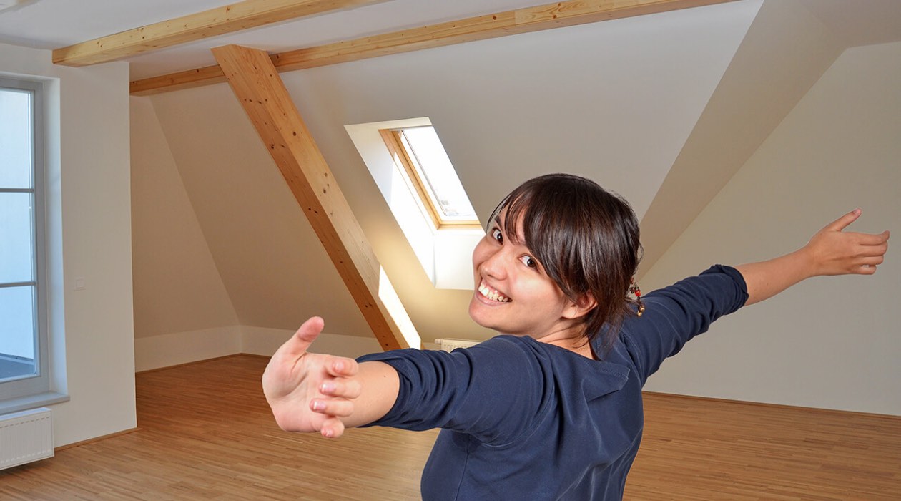


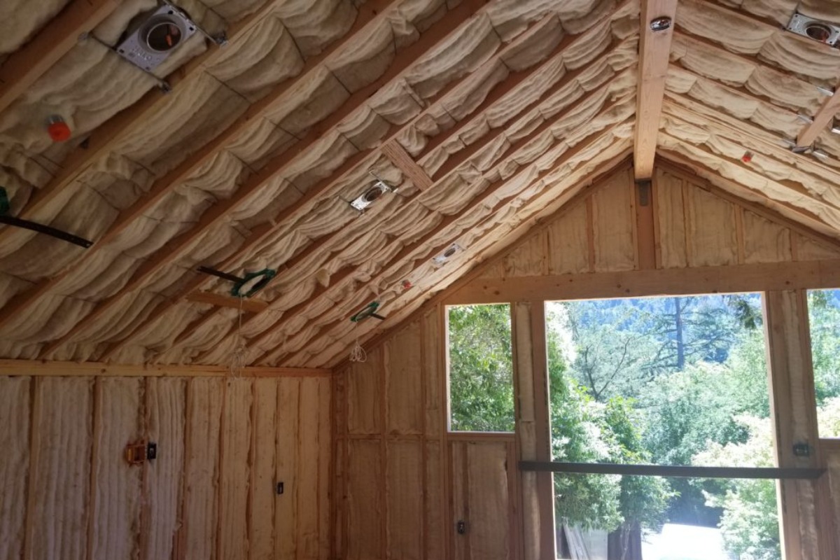

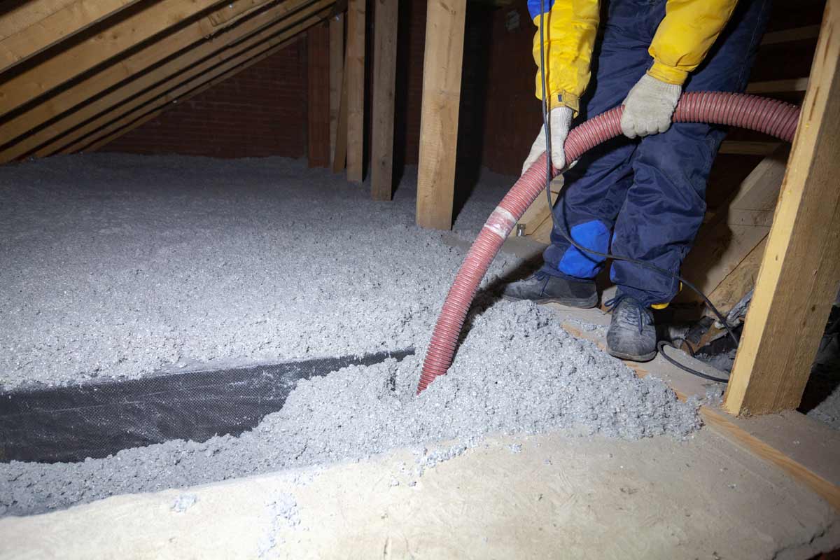
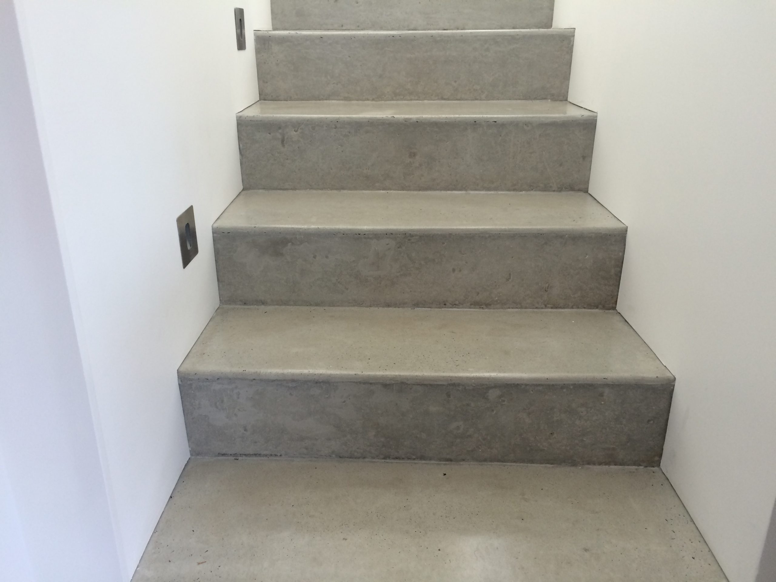

0 thoughts on “How To Calculate Attic Square Footage”