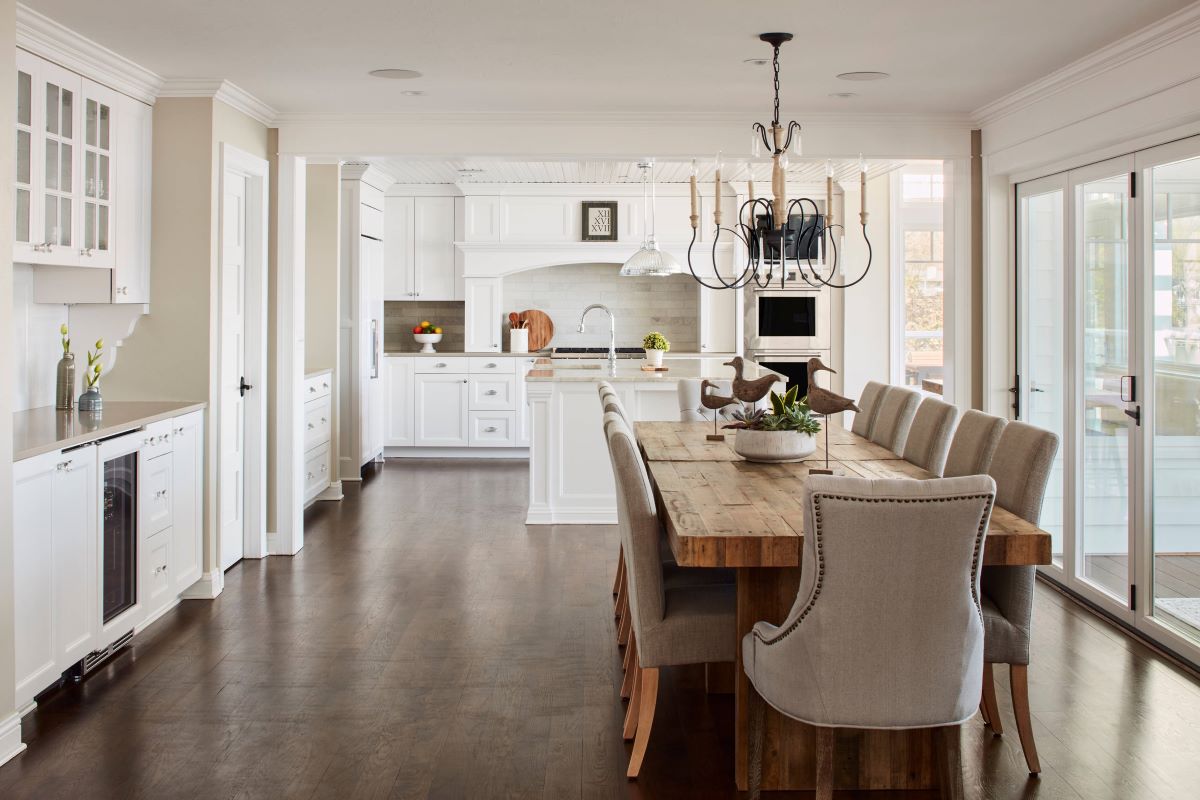

Articles
How To Combine A Kitchen And Dining Room
Modified: January 31, 2024
Learn how to combine a kitchen and dining room with these helpful articles. Discover space-saving tips, design inspiration, and more for a functional and stylish living area.
(Many of the links in this article redirect to a specific reviewed product. Your purchase of these products through affiliate links helps to generate commission for Storables.com, at no extra cost. Learn more)
Introduction
Combining a kitchen and dining room is a popular design choice for homeowners looking to create a more open and spacious living area. This versatile approach not only maximizes the functionality of the space but also enhances the overall aesthetic appeal of the home. By eliminating walls and barriers, an open floor plan can foster a sense of togetherness and promote seamless interaction between family members and guests. Moreover, it allows for more natural light to permeate throughout the space, creating a bright and inviting atmosphere. In this article, we will explore the benefits of combining a kitchen and dining room, and provide tips on how to design the perfect integrated space.
Key Takeaways:
- Combining a kitchen and dining room offers increased functionality, enhanced social interaction, and improved flow. Creating an open floor plan, maximizing space efficiency, and selecting suitable furniture are crucial for a harmonious and functional integrated space.
- Designing a cohesive aesthetic, installing appropriate lighting fixtures, and considering ventilation systems are essential for a visually appealing and comfortable combined kitchen and dining area. Balancing practicality with aesthetics is key to a successful integration.
Read more: How To Combine Kitchen And Dining Room
Benefits of combining a kitchen and dining room
There are numerous advantages to combining a kitchen and dining room into one integrated space. Let’s delve into some of the key benefits:
- Increased functionality: When you combine a kitchen and dining room, you create a multifunctional space that can be used for cooking, dining, entertaining, and even working or studying. This eliminates the need for separate rooms and allows for a more efficient use of space.
- Enhanced social interaction: By removing walls and barriers, a combined kitchen and dining room fosters a more inclusive and social environment. It enables family members and guests to interact with each other while cooking and dining, promoting a sense of togetherness and creating opportunities for bonding.
- Improved flow and accessibility: An open floor plan allows for better flow and movement between the kitchen and dining area. This makes it easier to serve and clear meals, reducing the distance and time spent navigating between rooms.
- Maximized space utilization: Combining a kitchen and dining room can help optimize the use of limited space, especially in smaller homes or apartments. By eliminating walls, you can create an expansive area that feels more spacious and airy.
- Amplified natural light: Opening up the kitchen and dining room allows natural light to flood the space, creating a brighter and more inviting atmosphere. This can enhance the overall aesthetic and make the area feel larger and more welcoming.
- Improved resale value: A well-designed and functional integrated kitchen and dining area can significantly increase the resale value of your home. Buyers often gravitate towards open floor plans, as they are highly desirable in modern living.
By combining a kitchen and dining room, you can enjoy these benefits and create a space that is not only practical but also aesthetically pleasing. Now, let’s explore how to design the perfect integrated kitchen and dining area.
Creating an open floor plan
Creating an open floor plan is the key to successfully combining a kitchen and dining room. Here are some tips to help you achieve an open, cohesive space:
- Remove walls: The first step in creating an open floor plan is to remove any unnecessary walls or partitions that separate the kitchen and dining room. This will open up the space and allow for better flow and visibility between the two areas.
- Consider structural limitations: Before removing any walls, it’s important to consult with a professional to determine if they are load-bearing or have essential plumbing or electrical components. If they are, alternative solutions such as partial walls or open shelving can still create a sense of openness while maintaining structural integrity.
- Choose a cohesive color scheme: To create a seamless transition between the kitchen and dining area, select a cohesive color scheme that flows harmoniously. This can be achieved by choosing complementary or matching colors for the walls, cabinets, and furniture.
- Opt for consistent flooring: Using the same flooring material throughout the entire space will visually connect the kitchen and dining area, creating a cohesive look and feel. Whether it’s hardwood, tile, or laminate, a consistent floor will enhance the flow and continuity of the space.
- Utilize sight lines: When designing an open floor plan, consider the sight lines from one area to another. Arrange furniture and appliances in a way that allows for unobstructed views and promotes seamless movement between the kitchen and dining space.
- Integrate an island or peninsula: An island or peninsula can serve as a functional and visual anchor between the kitchen and dining area. It can provide additional counter space for meal prepping and serving, as well as a natural boundary to designate separate zones.
By implementing these strategies, you can create an open and cohesive floor plan that seamlessly merges your kitchen and dining room. Next, let’s discuss some considerations for choosing the right layout for your integrated space.
Choosing the right layout
When combining a kitchen and dining room, choosing the right layout is crucial to ensure functional and aesthetic harmony. Here are some considerations to help you select the best layout for your integrated space:
- Open L-shaped layout: This layout is ideal for maximizing space and creating an open feel. The kitchen occupies one side of the L shape, while the dining area occupies the other side. This design allows for easy flow between the two areas and provides ample counter space.
- Galley layout: If you have a long and narrow space, a galley layout can be an efficient option. The kitchen is set up on one side, with the dining area located on the opposite side. This layout promotes a linear flow and makes the most of the available space.
- Island-centric layout: If you have enough space, incorporating an island into your layout can be a game-changer. The island acts as a central focal point and offers additional workspace, storage, and seating options. It also helps to visually separate the kitchen from the dining area while maintaining an open feel.
- U-shaped layout: This layout is perfect for larger spaces and provides plenty of storage and counter space. The kitchen occupies three walls, with the dining area located at one end of the U. This design allows for a seamless flow between the two areas and creates a cozy and intimate dining space.
- Peninsula layout: Similar to an island, a peninsula layout offers additional counter space and storage. It extends from one wall and is connected to the main kitchen area, creating a division between the kitchen and dining space. This layout is ideal for smaller spaces or when you want to maintain some separation between the two areas.
When choosing the layout, consider your specific needs, available space, and the overall flow you want to achieve. It’s also important to take into account the location of utilities and appliances to ensure practicality and efficiency in your design. Next, let’s explore how to make the most of your integrated kitchen and dining space by maximizing its efficiency.
Maximizing space efficiency
When combining a kitchen and dining room, it is essential to maximize space efficiency to ensure functionality and comfort. Here are some tips to help you optimize the use of space in your integrated area:
- Utilize vertical storage: Take advantage of vertical space by installing wall-mounted shelves, cabinets, or racks. This will free up valuable floor space and provide ample storage for kitchen essentials, dishes, and utensils.
- Opt for multipurpose furniture: Choose furniture that serves dual purposes to save space. For example, select a dining table with built-in storage or seating with hidden compartments. This allows you to maximize the utility of the furniture while keeping the area clutter-free.
- Invest in space-saving appliances: Consider compact and multifunctional appliances that can perform multiple tasks. For instance, opt for a combination microwave and oven or a dishwasher with a smaller footprint. These appliances will help you save valuable counter space without compromising on functionality.
- Use sliding doors or pocket doors: If possible, install sliding doors or pocket doors instead of traditional swinging doors. These space-saving doors help maximize floor space and enhance the flow between the kitchen and dining area.
- Create designated zones: Establish specific zones within the integrated space to delineate different functionalities. Use rugs, lighting, or furniture placement to clearly define the kitchen and dining areas, while still maintaining an open and connected feel.
- Minimize clutter: Keep your integrated space organized and clutter-free to maximize efficiency. Utilize storage solutions such as drawer dividers, utensil organizers, and pantry systems to ensure everything has its designated place. Regularly declutter and remove unnecessary items to maintain a clean and streamlined space.
By implementing these strategies, you can make the most of your integrated kitchen and dining area, ensuring efficient use of space and a comfortable living environment. Next, let’s explore the importance of designing a cohesive aesthetic for your combined space.
Designing a cohesive aesthetic
When combining a kitchen and dining room, it is important to create a cohesive aesthetic that ties the two areas together. Here are some tips to help you achieve a harmonious and visually appealing design:
- Select a unified color palette: Choose a color palette that flows seamlessly from the kitchen to the dining area. This can be achieved by using coordinating or complementary colors for the walls, cabinets, countertops, and furniture. Consider the overall style and mood you want to convey, whether it’s modern, rustic, or eclectic.
- Coordinate materials and finishes: Use consistent materials and finishes throughout the space to create a sense of unity. For example, if you have stainless steel appliances in the kitchen, consider incorporating metallic accents or hardware in the dining area. This will help tie the two areas together visually.
- Connect through patterns and textures: Use patterns and textures to connect the kitchen and dining space. Incorporate elements such as tile backsplashes, fabric patterns, and textured wallpapers that can be seen in both areas. This creates a visual flow and adds dimension to the overall design.
- Consider a focal point: Create a focal point that draws the eye and anchors the design. This could be a statement lighting fixture above the dining table, a decorative backsplash in the kitchen, or a feature wall with artwork. The focal point should complement both the kitchen and dining areas, tying them together in a visually appealing way.
- Integrate cohesive lighting: Ensure consistent and well-coordinated lighting throughout the space. Use a combination of ambient, task, and accent lighting to effectively illuminate both the kitchen and dining areas. Consider pendant lights, recessed lighting, and under-cabinet lighting to highlight key areas and create a cohesive ambiance.
- Balance open and closed storage: Incorporate a mix of open and closed storage to maintain a cohesive aesthetic. Open shelves can display stylish dishes and decorative items, while closed cabinets can hide clutter and store less visually appealing items. Striking a balance between open and closed storage promotes an organized and visually pleasing environment.
By paying attention to color, materials, patterns, lighting, and storage, you can design a cohesive aesthetic that ties your kitchen and dining room together. This seamless integration will create a visually appealing and harmonious space. Next, let’s explore the importance of incorporating storage solutions into your integrated kitchen and dining area.
Consider using a kitchen island as a divider between the kitchen and dining room. This can provide extra counter space, storage, and a casual dining area.
Incorporating storage solutions
When combining a kitchen and dining room, incorporating efficient storage solutions is crucial to maintain a clean and organized space. Here are some tips to help you make the most of your storage options:
- Utilize vertical space: Install tall cabinets or shelving units to maximize vertical storage. This will provide ample space for storing dishes, glassware, cookware, and other kitchen essentials.
- Optimize cabinet organization: Use organizers such as adjustable shelves, pull-out drawers, and dividers to efficiently utilize cabinet space. This will help you keep items organized and easily accessible.
- Incorporate a pantry: If space allows, include a pantry in your kitchen design. A pantry provides additional storage for dry goods, canned foods, and small kitchen appliances, keeping them neatly organized and easily accessible.
- Add open shelving: Install open shelves in both the kitchen and dining area to showcase decorative items or frequently used dishes. This not only adds visual interest but also provides convenient storage.
- Consider built-in storage: Opt for built-in storage solutions such as a kitchen island with built-in drawers or a dining bench with hidden storage compartments. These functional additions save space and offer extra storage options.
- Don’t forget about vertical storage in the dining area: Incorporate a buffet table with cabinets or a hutch with shelves for storing dining essentials, linens, and serving ware. This will ensure that everything you need for dining is easily accessible.
- Use hooks and racks: Install hooks or racks on the walls or inside cabinet doors to hang pots, pans, utensils, and towels. This frees up drawer and counter space while keeping frequently used items within arm’s reach.
By incorporating these storage solutions, you can ensure that your integrated kitchen and dining area remains tidy, functional, and clutter-free. Next, let’s discuss the importance of selecting suitable furniture for your combined space.
Selecting suitable furniture
Choosing the right furniture is essential when combining a kitchen and dining room to create a cohesive and functional space. Here are some tips to help you select suitable furniture:
- Determine your space limitations: Measure your space and consider the size and scale of your furniture. Ensure that the pieces you choose fit comfortably within the available space without hindering movement or creating a cramped feel.
- Consider the style: Select furniture that complements the overall aesthetic of your integrated space. Whether your style is modern, traditional, or eclectic, choose pieces that harmonize with the existing design elements.
- Opt for versatile seating: Choose seating options that can serve multiple purposes. Opt for chairs that can easily transition between the dining table and other areas of your home when needed. Additionally, consider including a dining bench that can provide seating flexibility while also maximizing space.
- Think about storage: Look for furniture pieces that offer built-in storage solutions. For example, consider a dining table with drawers or a kitchen island with shelves or cabinets. These additional storage options can help you maintain an organized and clutter-free space.
- Ensure comfort: Prioritize comfort when selecting dining chairs and seating options. Opt for chairs with ergonomic designs, adequate padding, and suitable back support to ensure that your family and guests can comfortably enjoy meals and gatherings.
- Create a cohesive look: Choose furniture that coordinates and complements one another. Consider matching or coordinating materials, colors, or styles to create a unified and visually pleasing aesthetic in your integrated space.
- Consider flexible furniture: Select furniture that can be easily moved or rearranged. This allows you to adapt the layout of your integrated space to accommodate different needs or occasions, promoting flexibility and versatility.
- Don’t forget about functionality: Prioritize functionality when choosing furniture. Ensure that the dining table is the appropriate size for your family or entertaining needs and that it provides enough space for serving meals comfortably.
By considering the space limitations, style, versatility, storage, comfort, and functionality, you can select suitable furniture that enhances your integrated kitchen and dining area. Next, let’s explore the importance of installing appropriate lighting fixtures.
Installing appropriate lighting fixtures
Proper lighting is essential in creating a welcoming and functional atmosphere in your combined kitchen and dining area. Here are some tips to help you install appropriate lighting fixtures:
- Layer your lighting: Incorporate a combination of ambient, task, and accent lighting to create a balanced and functional lighting scheme. Ambient lighting provides general illumination, task lighting focuses on specific areas such as the dining table or kitchen countertops, and accent lighting highlights architectural details or decor.
- Consider natural light: Maximize natural light in your space by keeping windows uncovered or using sheer window treatments. Natural light can create an open and bright atmosphere during the day, reducing the need for artificial lighting and saving energy.
- Install overhead lighting: Use pendant lights, chandeliers, or track lighting to provide ambient illumination for the entire space. Choose fixtures that complement the overall style and scale of your integrated area.
- Add task lighting: In the kitchen area, install under-cabinet lighting to illuminate countertops and workspaces. This provides adequate lighting for food preparation and cooking tasks. Task lighting can also be added above the dining table to create a focused and inviting space for meals.
- Include accent lighting: Incorporate accent lighting to highlight specific features or decor elements in your integrated space. This can be achieved through the use of wall sconces, recessed lights, or picture lights to create a warm and inviting ambiance.
- Consider dimmers: Install dimmer switches for your lighting fixtures to allow for adjustable levels of illumination. This gives you the flexibility to create different moods and cater to different activities or occasions.
- Ensure adequate lighting control: Install separate switches or dimmers for different lighting zones in your integrated area. This allows you to easily control and adjust the lighting levels for specific spaces or functions.
- Coordinate lighting with your design: Consider how lighting fixtures fit into the overall design of your integrated space. Choose fixtures that complement the style, materials, and finishes used in your kitchen and dining area.
By incorporating a variety of lighting sources, considering natural light, and ensuring adequate lighting control, you can create a well-lit and inviting atmosphere in your integrated kitchen and dining space. Next, we will discuss the importance of considering ventilation systems in your combined area.
Read more: What Is In A Dining Room?
Considering ventilation systems
Proper ventilation is crucial in a combined kitchen and dining area to ensure a healthy and comfortable environment. Here are some factors to consider when it comes to ventilation systems:
- Install a range hood: A range hood is essential in the kitchen to remove cooking odors, grease, and smoke from the air. Choose a range hood that is appropriate for the size of your cooking area and has sufficient airflow capacity to effectively vent out pollutants.
- Utilize natural ventilation: If possible, take advantage of natural ventilation by opening windows or using exhaust fans to remove stale air and bring in fresh air. This will help maintain good indoor air quality and reduce the need for excessive artificial ventilation.
- Consider an exhaust fan: In addition to a range hood, installing an exhaust fan in the kitchen area can further improve ventilation. An exhaust fan can remove excess moisture, odors, and pollutants from the air, enhancing comfort and reducing the risk of mold and mildew.
- Ensure proper placement of vents: Place vents strategically to allow for efficient airflow and removal of smoke, odors, and moisture. Consider the layout of your kitchen and dining area to determine the best location for vents and ensure that they effectively capture and remove airborne particles.
- Maintain ventilation systems: Regularly clean and maintain your ventilation systems to ensure their optimal performance. This includes cleaning or replacing filters, removing any buildup of grease or debris, and checking for any blockages that may hinder airflow.
- Consider the noise level: Take into account the noise level generated by ventilation systems. Look for models that offer quiet operation, particularly if your combined kitchen and dining area is open to other living spaces.
- Comply with local building codes: Ensure that your ventilation system meets the requirements set by local building codes and regulations. This may include specific guidelines for airflow capacity, ducting, and noise levels.
- Consult with professionals: If you are unsure about the most suitable ventilation system for your combined kitchen and dining area, seek advice from professionals such as HVAC technicians or kitchen designers who can provide guidance based on your specific needs and local requirements.
By considering ventilation systems and implementing proper ventilation measures, you can create a healthier and more comfortable environment in your combined kitchen and dining space. Next, let’s conclude our discussion.
Conclusion
Combining a kitchen and dining room can transform your living space, creating an open and inviting area that promotes togetherness and functionality. By following the tips and considerations in this article, you can design the perfect integrated space that suits your lifestyle and aesthetic preferences.
Benefits such as increased functionality, enhanced social interaction, improved flow, and maximized space utilization make combining a kitchen and dining room a popular choice for homeowners. Creating an open floor plan by removing walls and selecting a suitable layout is the first step in achieving this design. Additionally, maximizing space efficiency through smart storage solutions, choosing cohesive aesthetics, selecting appropriate furniture, installing proper lighting fixtures, and considering ventilation systems are all essential aspects of creating a harmonious and functional integrated space.
Remember to balance practicality with aesthetics, ensuring that your combined kitchen and dining area is not only efficient but also visually pleasing. Select furniture, lighting, and colors that complement each other, and consider adding personal touches to make the space truly your own.
By taking these considerations into account and incorporating your own creative flair, you can successfully combine a kitchen and dining room to create a space that is not only beautiful but also facilitates effortless cooking, dining, and entertaining experiences for you and your loved ones.
Now that you have a comprehensive understanding of how to combine a kitchen and dining room, it’s time to put these tips into action. Enjoy the process of designing and transforming your space into a functional and stylish integrated area that suits your needs and reflects your unique taste.
Frequently Asked Questions about How To Combine A Kitchen And Dining Room
Was this page helpful?
At Storables.com, we guarantee accurate and reliable information. Our content, validated by Expert Board Contributors, is crafted following stringent Editorial Policies. We're committed to providing you with well-researched, expert-backed insights for all your informational needs.
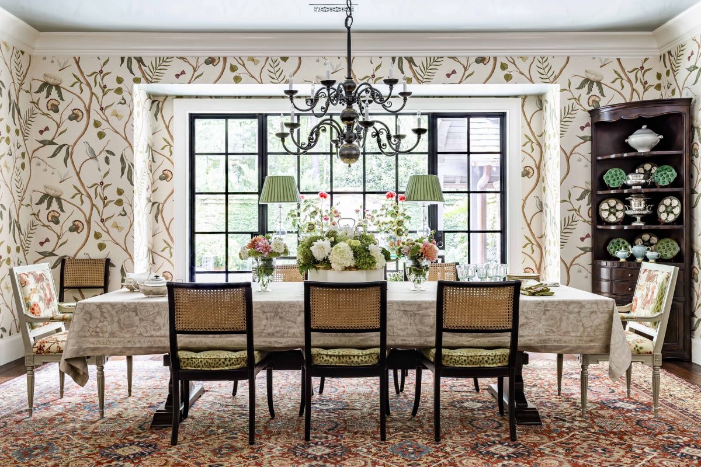
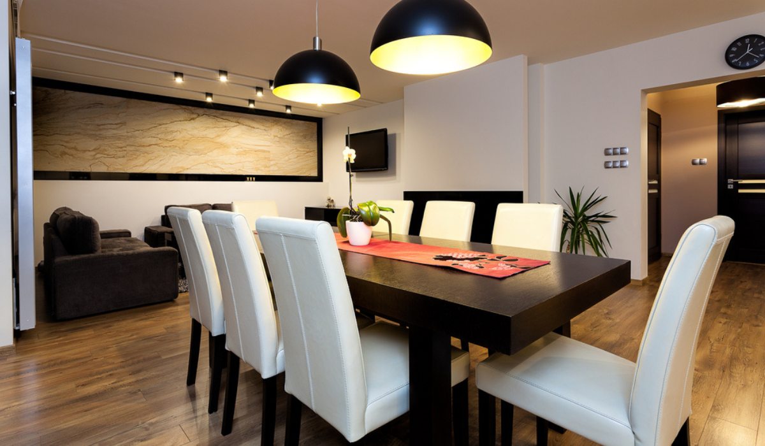
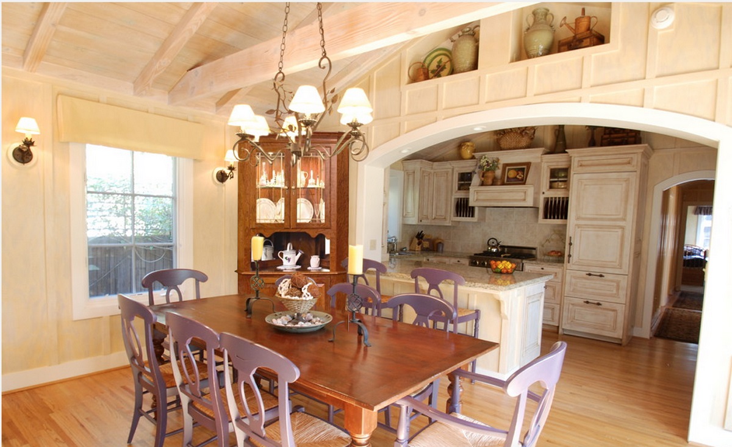
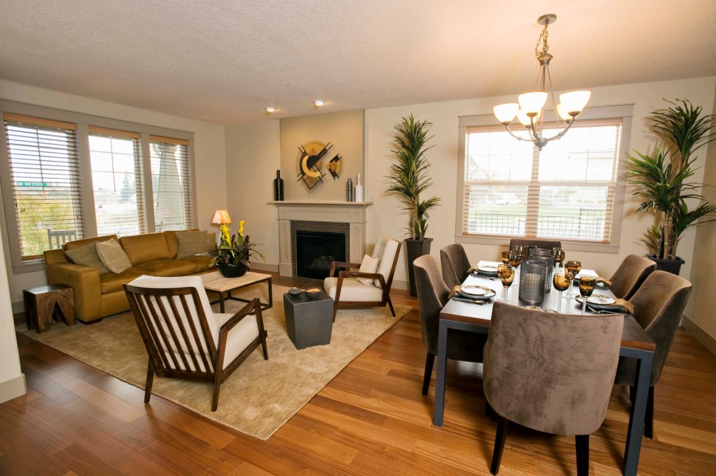
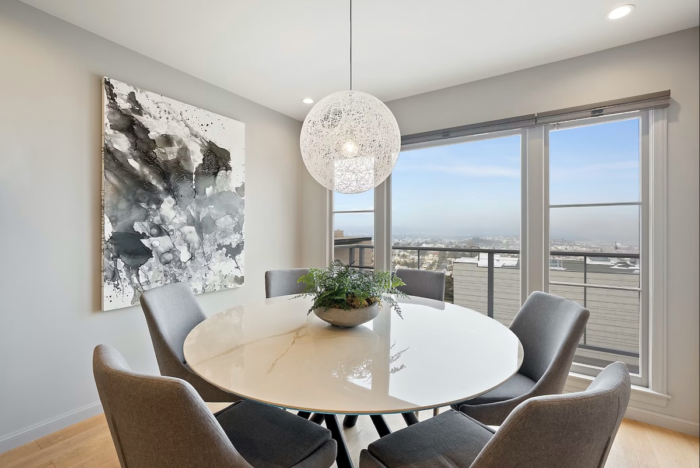
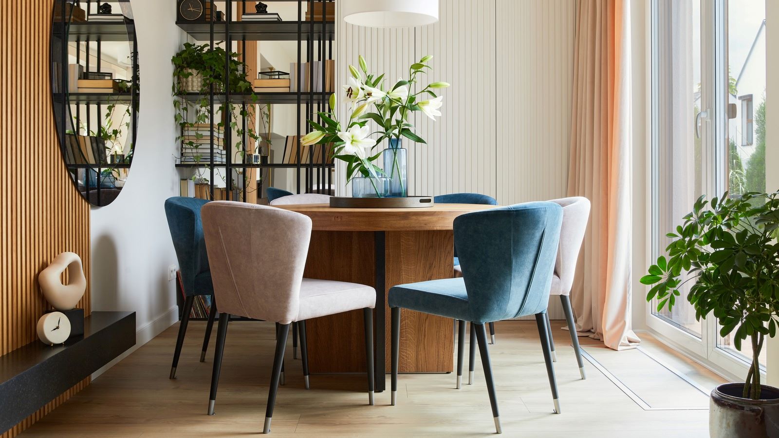


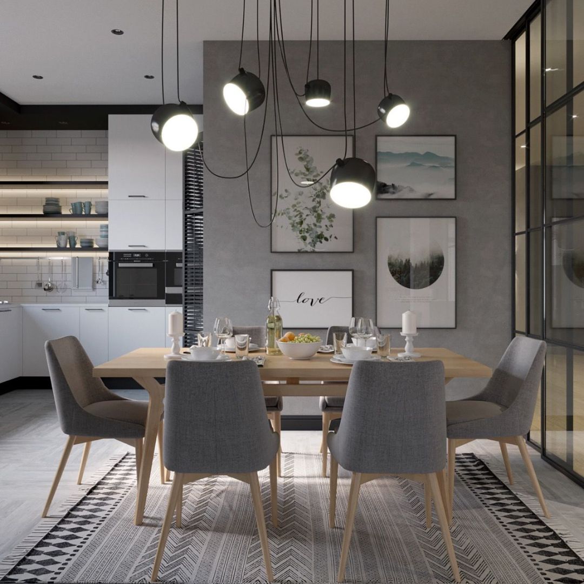
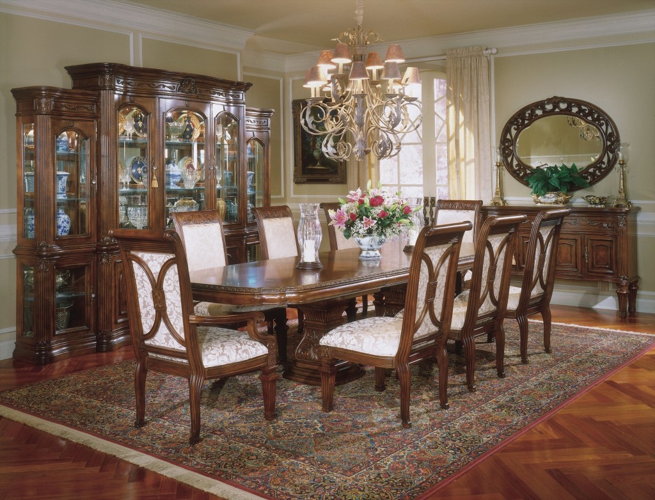
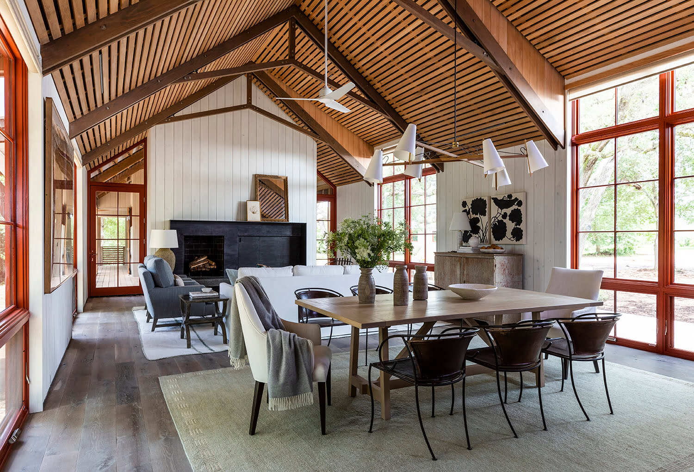
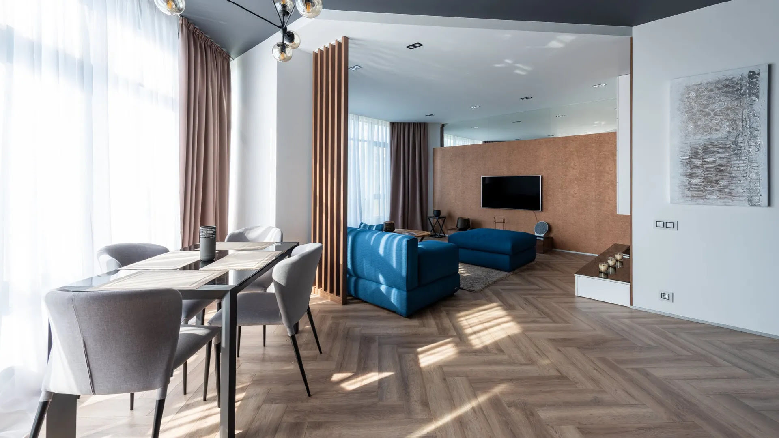
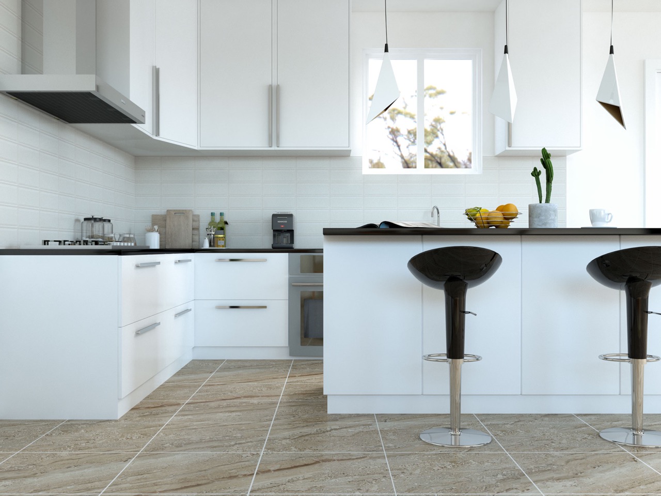

0 thoughts on “How To Combine A Kitchen And Dining Room”