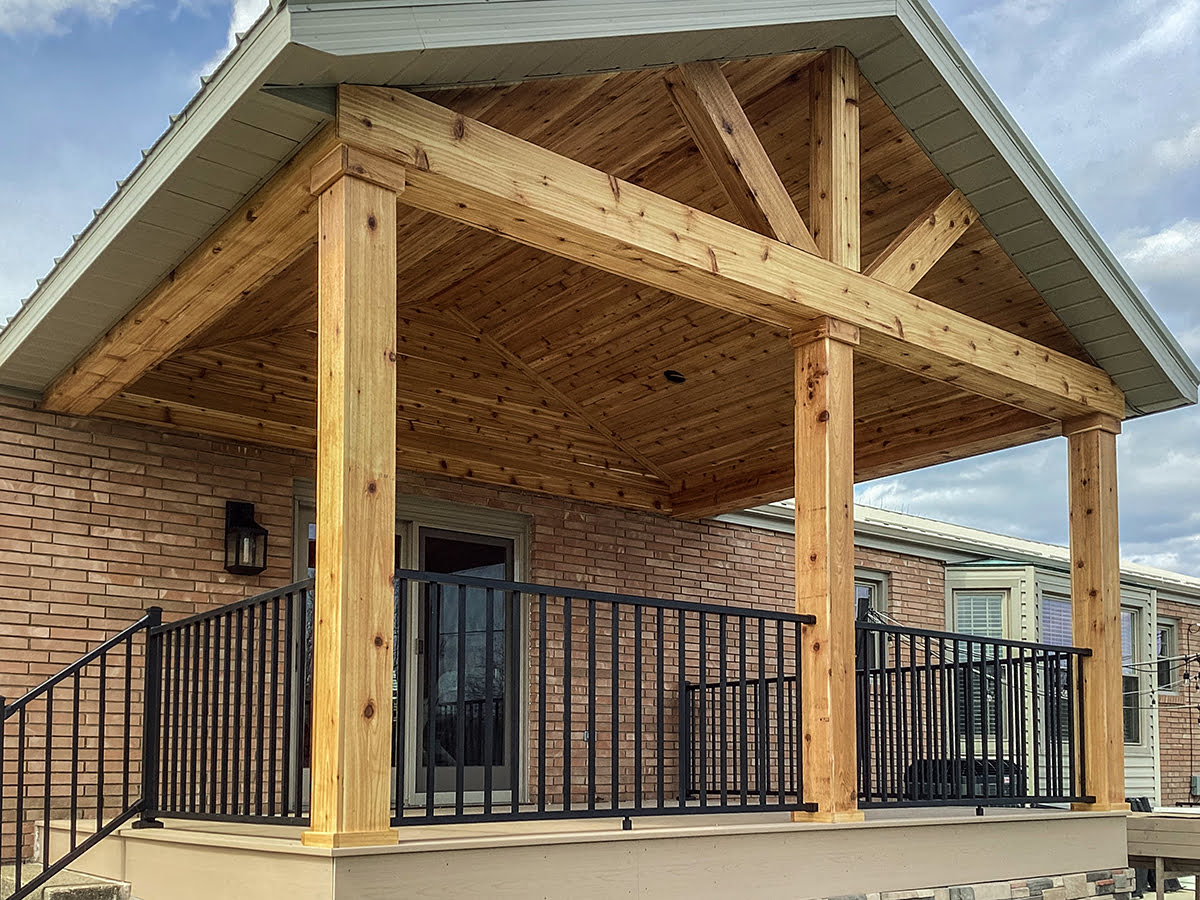

Articles
What Is The Roof Of A Porch Called
Modified: October 20, 2024
Discover articles that explain what the roof of a porch is called, providing insights into the different types and materials used. Expand your knowledge today!
(Many of the links in this article redirect to a specific reviewed product. Your purchase of these products through affiliate links helps to generate commission for Storables.com, at no extra cost. Learn more)
Introduction
A porch is a valuable addition to any home, providing a welcoming space to relax and enjoy the outdoors. It serves as an extension of the house, bridging the gap between the indoors and outdoors. A porch can be a cozy nook to sit back and sip your morning coffee, a place to entertain guests, or simply a sheltered area where you can take refuge from the elements.
When designing a porch, there are several elements to consider, including the flooring, walls, and most importantly, the roof. The roof of a porch is not only responsible for providing shelter and protection, but it also plays a significant role in the overall aesthetic appeal of the structure. In this article, we will explore the different components of a porch and dive into the world of porch roofing.
Before we delve into the specifics of porch roofs, let’s begin by understanding the concept of a porch. A porch is an exterior structure that is typically attached to the front, side, or rear of a house. It is usually covered and supported by columns or pillars. Porches can vary in size and design, ranging from small, intimate spaces to large, sprawling structures.
The primary purpose of a porch is to provide a transition zone between the interior and exterior of a home. It offers a space where occupants can comfortably enjoy the outdoors while remaining protected from the elements. Porches are known for their versatile functionality, serving as a space for relaxation, socializing, or even as an additional storage area.
Now that we have a basic understanding of what a porch is, it’s time to explore the different components that make up this architectural feature. A porch typically consists of the following elements:
- Flooring: The flooring material can vary depending on personal preference and the overall design aesthetic. Common porch flooring options include wood, composite decking, concrete, or stone.
- Walls: Porch walls can be constructed using a variety of materials, including wood, brick, stone, or even translucent panels such as glass or screens.
- Columns or Pillars: These vertical supports not only provide structural integrity to the porch but also contribute to its visual appeal. Columns can be made from materials such as wood, metal, or stone.
- Railings: Railings enclose the perimeter of the porch and serve as a safety feature. They are available in various styles and materials, such as wood, wrought iron, or glass.
- Ceiling or Roof: This is the overhead structure that provides shelter and protection from the elements. The design and material of the porch roof largely determine the overall aesthetic of the structure.
Now that we have a comprehensive understanding of the different elements that make up a porch, let’s shift our focus to the star of the show – the roof. In the next section, we will explore the various types and styles of porch roofs, both traditional and modern, and provide insights on how to choose the right roof for your porch.
Key Takeaways:
- The roof of a porch is not just a protective structure but also a key design element that adds character and style to the overall aesthetic appeal of the porch. It’s essential to consider factors such as architectural style, climate, and functionality when choosing the right porch roof.
- Whether opting for a traditional gable roof or a modern flat roof, the choice of porch roof design and materials should align with the architectural style of the home, local climate, intended use of the porch, maintenance requirements, and budget. Compliance with local building codes and permits is also crucial for a smooth construction process.
Read more: What Is A Pergola With A Roof Called?
Definition of a Porch
A porch is a covered or partially covered structure that serves as an extension of a house, providing an outdoor space that can be used for various purposes. It is typically located at the front, side, or rear of a home and is designed to blend seamlessly with the overall architectural style of the house.
The origins of porches can be traced back to ancient civilizations such as the Greeks and Romans, who used them as gathering spaces or entryways to their homes. Throughout history, porches have evolved and adapted to different cultural and architectural influences, resulting in a wide variety of designs and styles.
Today, porches are found in many different types of houses, ranging from traditional to modern. They can be small and cozy or expansive and grand, depending on the available space and personal preferences of the homeowner.
One of the main purposes of a porch is to provide a seamless transition between the indoor and outdoor areas of a house. It serves as a buffer zone that allows homeowners to enjoy the benefits of being outdoors while still being protected from the elements.
Porches offer a multitude of benefits. They provide a shaded and comfortable area where people can relax, socialize, or simply enjoy the surrounding views. Porches also add value to a home, enhancing its curb appeal and providing additional usable space.
In addition to their functional and aesthetic value, porches often hold a sense of nostalgia and evoke a feeling of warmth and hospitality. They create a welcoming entrance to a home, inviting guests to linger and enjoy the surroundings.
When designing a porch, it’s essential to consider factors such as the location, climate, and intended use. For example, a porch located at the front of a house may be designed as a welcoming space for greeting visitors, while a porch at the back of the house may be used for more private gatherings or as a relaxation area.
In terms of construction, porches can be built using a variety of materials, including wood, brick, stone, or even composite materials. The choice of material will depend on factors such as aesthetics, durability, and maintenance requirements.
Overall, a porch is a versatile and valuable addition to any home. It not only enhances the functionality and aesthetic appeal of a house but also provides a space where families and friends can gather, connect with nature, and enjoy the simple pleasures of outdoor living.
Components of a Porch
A porch is composed of several key components that work together to create a functional and aesthetically pleasing outdoor space. Understanding these components is essential when designing or renovating a porch. Let’s take a closer look at each of these components:
1. Flooring
The flooring of a porch is an important aspect that sets the foundation for the entire space. It needs to be durable, weather-resistant, and visually appealing. Common options for porch flooring include wood, composite decking, concrete, and stone. The choice of flooring material will depend on factors such as aesthetics, maintenance requirements, and personal preference.
2. Walls
The walls of a porch provide enclosure and privacy. They can be constructed using a variety of materials, including wood, brick, stone, or even translucent panels such as glass or screens. The choice of wall material will depend on the desired level of privacy, the architectural style of the house, and the overall design aesthetic of the porch.
Read more: What Is A Roof Overhang Called
3. Columns or Pillars
Columns or pillars not only provide structural support to the porch but also add a touch of elegance and grandeur. They come in various designs and can be made from materials such as wood, metal, or stone. The choice of column style will depend on factors such as the architectural style of the house and the desired aesthetic of the porch.
4. Railings
Railings are essential for safety, especially for elevated porches. They enclose the perimeter of the porch, preventing falls and providing a sense of security. Railings can be made from materials such as wood, wrought iron, glass, or even cables, depending on the desired style and level of transparency.
5. Ceiling or Roof
The ceiling or roof of a porch is a crucial component that provides shelter and protection from the elements. It also plays a significant role in the overall aesthetic appeal of the porch. The design and material of the porch roof can vary significantly, ranging from traditional styles such as gable or hip roofs to more modern designs like flat or shed roofs.
6. Lighting and Accessories
Lighting and accessories are the finishing touches that add functionality and ambiance to a porch. Adequate lighting ensures that the porch can be used during evening hours and creates a warm and inviting atmosphere. Accessories such as comfortable seating, outdoor rugs, and decorative elements enhance the comfort and visual appeal of the space.
By understanding and carefully selecting the components of a porch, homeowners can create a well-designed and functional outdoor space that complements their lifestyle and enhances the overall appeal of their home.
Read more: What Is An Enclosed Porch Called
The Roof of a Porch: An Overview
The roof of a porch is one of its most important and visually striking components. It not only provides protection from the elements but also adds character and style to the overall design. The choice of porch roof design can greatly impact the functionality, aesthetics, and overall appeal of the porch. Let’s explore the key aspects of porch roofs:
1. Protection and Shelter
One of the primary functions of a porch roof is to provide shelter and protection from various weather elements such as rain, snow, sun, and wind. A well-designed porch roof ensures that the porch remains usable and enjoyable in various weather conditions. It keeps occupants dry and comfortable while allowing them to enjoy the outdoors.
2. Aesthetic Considerations
The roof of a porch plays a significant role in the overall aesthetic appeal of the structure. It can help tie the porch design with the architectural style of the house or create a unique focal point. The shape, pitch, and materials of the roof contribute to the visual impact of the porch. There are various roof styles available, ranging from traditional to modern, allowing homeowners to choose a design that aligns with their personal taste and the overall design theme of the house.
3. Material Choices
The material used for the porch roof also affects its overall appearance, durability, and maintenance requirements. Common porch roof materials include wood, asphalt shingles, metal, clay or concrete tiles, and synthetic roofing materials. Each material has its unique characteristics, such as lifespan, resistance to weathering, and cost. The choice of roof material should consider factors such as aesthetics, climate, and budget.
4. Roof Pitch and Shape
The pitch and shape of the porch roof determine not only the aesthetic appeal but also the functionality of the porch. The roof pitch refers to the angle or slope of the roof. Steeper pitches are better suited for areas with heavy rain or snowfall as they facilitate efficient water runoff. The roof shape can range from simple gable roofs to more intricate designs like hip roofs, shed roofs, or even domed roofs. The choice of pitch and shape should consider the local climate, architectural style, and desired aesthetic of the porch.
5. Integration with the House
A well-designed porch roof seamlessly integrates with the existing structure of the house. It should complement the roofline, materials, and architectural style of the house. The transition between the porch roof and the main roof should be visually pleasing and harmonious. This integration creates a cohesive and unified look for the entire property.
The roof of a porch is not only a practical necessity but also a design element that adds beauty and character to the overall structure. Careful consideration of the protection, aesthetics, materials, pitch, and integration with the house will ensure that the porch roof enhances both the functionality and visual appeal of the outdoor space.
Common Roof Types for Porches
When it comes to designing a porch, choosing the right roof type is essential. The roof not only provides shelter and protection but also plays a crucial role in the overall aesthetic appeal of the porch. There are several common roof types that are commonly used for porches. Let’s explore some of them:
1. Gable Roof
A gable roof is one of the most popular and classic choices for porch roofs. It consists of two sloping sides that meet at a ridge, creating a triangular shape. The gable roof offers a timeless and traditional look, making it a versatile option that suits a wide range of architectural styles. This roof type allows for efficient rain and snow runoff and provides ample ceiling height in the porch area.
Read more: How To Frame Porch Roof
2. Hip Roof
A hip roof is another common choice for porch roofs. It has slopes on all four sides, coming together to form a ridge. The hip roof offers a clean and more modern look compared to the gable roof. It provides excellent stability and is particularly suitable for areas prone to high winds and hurricanes. The hip roof design also allows for a more compact porch space with a lower ceiling.
3. Shed Roof
The shed roof, also known as a pent roof, is a simple and contemporary option for porch roofs. It consists of a single sloping surface that slants down from one side of the porch to the other. The shed roof offers a clean and minimalist look, making it an ideal choice for modern or minimalist porch designs. This roof type is relatively easy to construct and allows for efficient water runoff.
4. Flat Roof
A flat roof is a modern and sleek option for porch roofs. It is characterized by a completely horizontal surface that provides a clean and seamless look. Flat roofs are relatively low-maintenance and can be easily utilized as an additional outdoor living space. However, proper drainage is crucial to prevent water accumulation and potential leaks.
5. Combination Roof
A combination roof combines two or more roof types to create a unique and visually appealing porch design. For example, a porch may feature a gable roof on one section and a shed roof on another section. This combination offers both aesthetic interest and functional advantages, such as providing different levels or accommodating specific design requirements.
When selecting a roof type for your porch, it is essential to consider factors such as the architectural style of your home, the desired aesthetic appeal, the local climate, and the functionality of the porch space. Each roof type has its own advantages and characteristics, so choose the one that best suits your needs and complements your overall porch design.
Read more: How To Extend Porch Roof
Traditional Porch Roof Styles
Traditional porch roof styles are timeless designs that have been used for many years and are still popular today. These roof styles often reflect the architectural characteristics of specific periods or regions. Let’s explore some of the traditional porch roof styles:
1. Gable Roof
The gable roof is a classic and widely used porch roof style. It features two sloping sides that meet at a ridge, creating a triangular shape. Gable roofs are versatile and can complement a range of architectural styles, from colonial to farmhouse. This roof style provides a sense of symmetry, while the steep slopes promote efficient water runoff.
2. Gambrel Roof
Gambrel roofs are often associated with barns but are also used in porch designs. This roof style consists of two slopes on each side, with the lower slope being steeper and the upper slope being flatter. Gambrel roofs create a distinctive silhouette and provide additional headspace in the porch area. They are commonly seen in Dutch Colonial or Victorian-style homes.
3. Hip Roof
Hip roofs are characterized by slopes on all four sides, coming together to form a ridge. This roof style gives a more elegant and refined look to a porch. Hip roofs offer excellent stability, making them suitable for areas with high winds or hurricanes. They are often seen in Craftsman and European-style homes.
Read more: How To Replace A Porch Roof
4. Mansard Roof
Mansard roofs, also known as French roofs, have steep slopes on all four sides and often include dormer windows. This roof style originated in France and was popularized during the Renaissance. Mansard roofs create a striking and dramatic look, providing additional living space in the form of an attic or upper story.
5. Saltbox Roof
The saltbox roof is named after its resemblance to a wooden box used for storing salt. This roof style features two sloping sides, with one side significantly longer and sloping down further than the other. The asymmetrical design adds visual interest to the porch and is commonly associated with historic New England houses.
When choosing a traditional porch roof style, consider the architectural style of your home and the desired aesthetic. The goal is to select a roof style that complements the overall design and enhances the visual appeal of your porch.
Modern Porch Roof Designs
Modern porch roof designs encompass a variety of contemporary styles that reflect the current architectural trends and preferences. These designs often prioritize simplicity, clean lines, and a minimalist aesthetic. Let’s explore some of the popular modern porch roof designs:
1. Flat Roof
The flat roof is a hallmark of modern architecture, and it has become a popular choice for modern porch designs. This roof style features a completely horizontal surface, creating a sleek and minimalist look. Flat roofs provide a clean and seamless appearance, making them ideal for homes with a modern or minimalist aesthetic. With proper drainage, flat roofs can be used as additional usable space for outdoor lounging or gardening.
Read more: How To Build A Front Porch Roof
2. Shed Roof
The shed roof, also known as a pent roof, is another modern porch roof design that emphasizes simplicity and functionality. It features a single sloping surface that slants downward from one side of the porch to the other. Shed roofs create a clean and uncluttered look, making them popular in contemporary or industrial-style homes. This design also allows for efficient water runoff and can be an excellent choice for areas with heavy rainfall.
3. Butterfly Roof
The butterfly roof is a unique and eye-catching modern porch roof design. It consists of two roof surfaces that slope upward from the outer sides and meet at a valley in the middle, resembling butterfly wings. This roof design creates a distinctive silhouette and allows for increased natural light and ventilation. Butterfly roofs are often used in mid-century modern or eco-friendly homes, combining aesthetics with sustainable design principles.
4. Combination Roof
A combination roof is a versatile and modern option that blends different roof styles to create a unique and visually appealing porch design. For example, a porch may feature a combination of a flat roof section and a shed roof section, offering both functional and aesthetic advantages. This design allows for architectural interest and can be customized to suit specific design requirements or to create distinct zones within the porch area.
5. Green Roof
A green roof, also known as a living roof, is a modern porch roof design that incorporates vegetation and plantings into the roof surface. This eco-friendly option provides numerous benefits, including insulation, stormwater management, and improved air quality. A green roof on a porch adds a touch of natural beauty and creates a connection with the surrounding environment.
When opting for a modern porch roof design, consider the architectural style of your home, the desired aesthetic, and the functionality of the porch space. Choose a design that aligns with your vision and complements the overall modern design theme of your home.
Read more: How To Build A Porch Deck With Roof
Factors to Consider When Choosing a Porch Roof
Choosing the right porch roof is a crucial decision that can greatly impact the functionality, durability, and overall aesthetics of your porch. Here are some important factors to consider when selecting a porch roof:
1. Architectural Style
The architectural style of your home should be a guiding factor in choosing a porch roof. The roof design should complement the overall architectural style, whether it’s traditional, modern, or something in between. The goal is to create a cohesive and harmonious look between your home and the porch, enhancing the curb appeal and value of the property.
2. Local Climate
The local climate plays a significant role in determining the appropriate porch roof. Consider the typical weather conditions in your area, including rainfall, snowfall, wind, and temperature variations. If you live in an area with heavy rainfall, choosing a roof with a steeper pitch or good drainage system will help efficiently shed water. In regions prone to strong winds, selecting a roof design that provides stability and resistance to uplift is crucial.
3. Functionality and Intended Use
Think about how you plan to use your porch and what functions it will serve. If you envision using the porch as an outdoor gathering space or an extension of your living area, you may want a taller ceiling height or a roof that allows for large windows or skylights for ample natural light. If you plan to use your porch for gardening or as an outdoor kitchen, consider a durable roof material that can withstand exposure to the elements.
Read more: How To Build A Gable Porch Roof
4. Maintenance and Longevity
Consider the long-term maintenance requirements of different porch roof materials. Some materials, like asphalt shingles, require regular inspections and maintenance, such as cleaning and replacing damaged shingles. Others, like metal or synthetic roofing materials, may require less maintenance and have a longer lifespan. Evaluate your willingness to undertake maintenance tasks and choose a roof material that fits your lifestyle and budget.
5. Budget and Cost
Your budget will play a crucial role in determining the porch roof design and materials. Different roof styles and materials come with varying costs, including installation, maintenance, and potential repairs. Research and assess the cost-effectiveness and durability of different options to find the best balance between your budget and desired preferences.
6. Building Codes and Permits
Before finalizing your porch roof design, check the local building codes and requirements related to porch construction. Some jurisdictions may have specific regulations on roof types, pitches, and materials. Be sure to obtain any necessary permits to ensure that your porch roof complies with local regulations and avoids any potential legal issues in the future.
By considering these factors and carefully evaluating your specific needs and preferences, you can make an informed decision when choosing a porch roof. Remember to collaborate with a professional contractor or architect to ensure that your porch roof meets your expectations and enhances the overall beauty and functionality of your outdoor space.
Conclusion
A porch is more than just an outdoor space; it is a valuable extension of your home that offers a multitude of possibilities for relaxation, entertainment, and connection with the outdoors. Choosing the right porch roof is essential for creating a functional, visually appealing, and long-lasting outdoor space that suits your needs and complements your home’s architectural style.
When considering different porch roof options, it is important to keep in mind various factors such as the architectural style of your home, the local climate, the intended use of the porch, and your budget. Traditional porch roof styles, such as gable roofs and hip roofs, add timeless charm and elegance, while modern designs like flat roofs and shed roofs provide a sleek and minimalist aesthetic.
The choice of materials for your porch roof is also important. Consider durability, maintenance requirements, and cost when selecting a roofing material. Wood, asphalt shingles, metal, clay or concrete tiles, and synthetic roofing materials each have their own characteristics and advantages, so choose the material that best meets your needs.
Remember to also think about the functionality of your porch space and how the roof design can enhance its use. Consider factors such as ceiling height, natural lighting, and ventilation to create a comfortable and inviting outdoor living area.
Finally, complying with local building codes and obtaining any necessary permits is essential to ensure a smooth construction process and compliance with regulations.
In conclusion, the roof of a porch is a crucial element that provides both protection and aesthetic appeal. By carefully considering factors such as architectural style, climate, functionality, budget, and local regulations, you can choose a porch roof that enhances the overall beauty and functionality of your outdoor space. Whether you prefer a traditional or modern design, the right porch roof will create a welcoming and inviting space that you can enjoy for years to come.
Frequently Asked Questions about What Is The Roof Of A Porch Called
Was this page helpful?
At Storables.com, we guarantee accurate and reliable information. Our content, validated by Expert Board Contributors, is crafted following stringent Editorial Policies. We're committed to providing you with well-researched, expert-backed insights for all your informational needs.
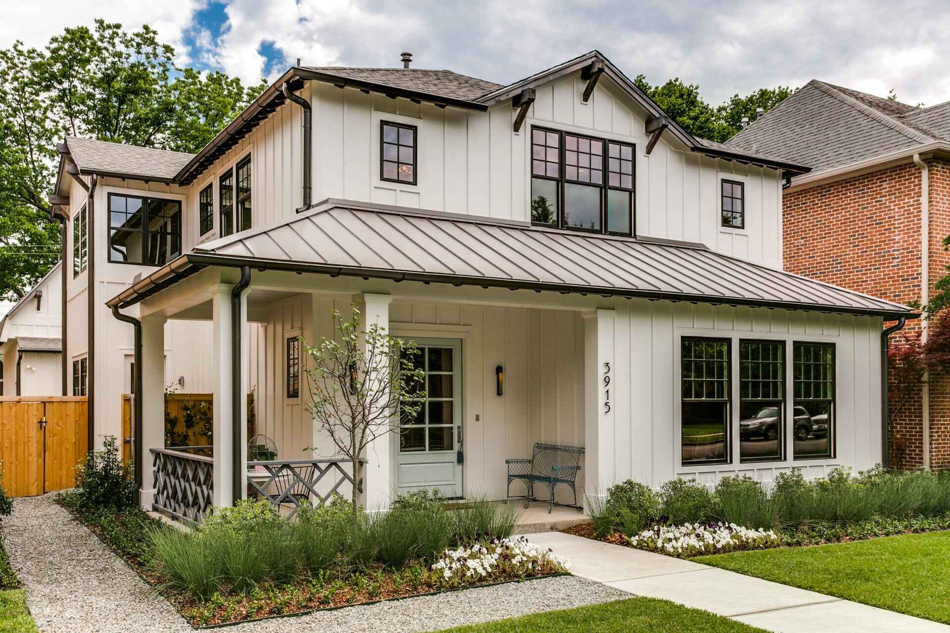
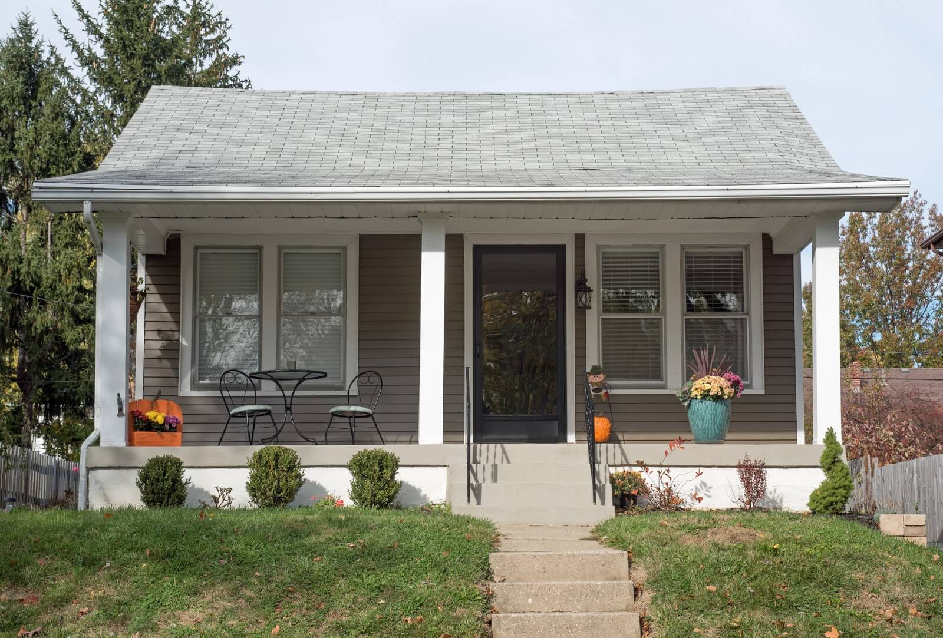
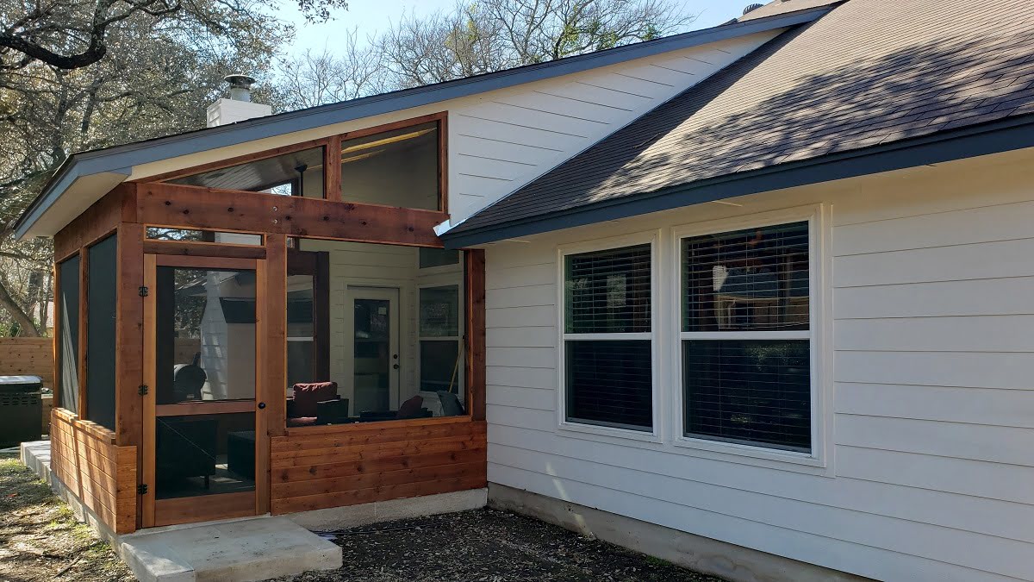
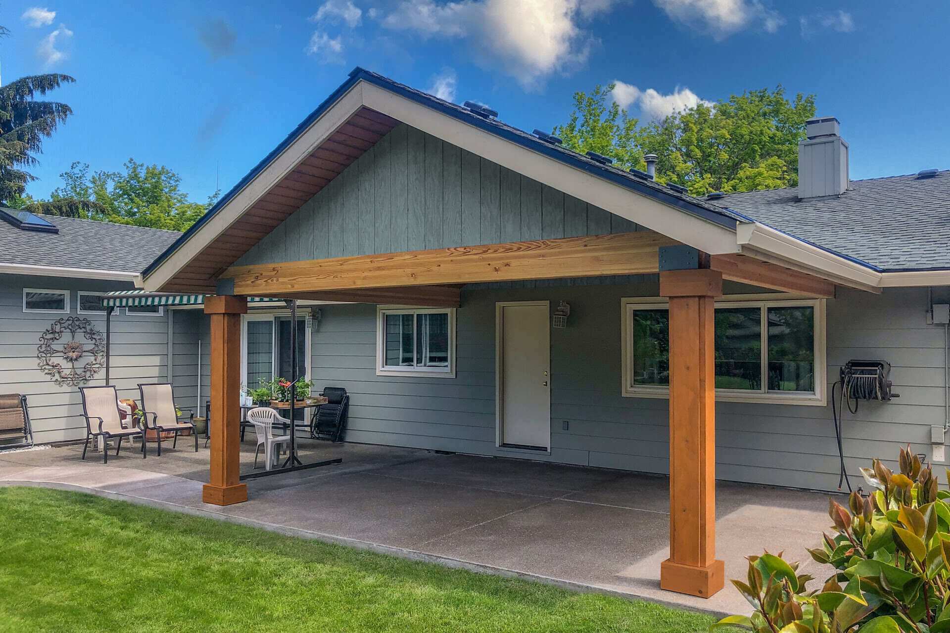
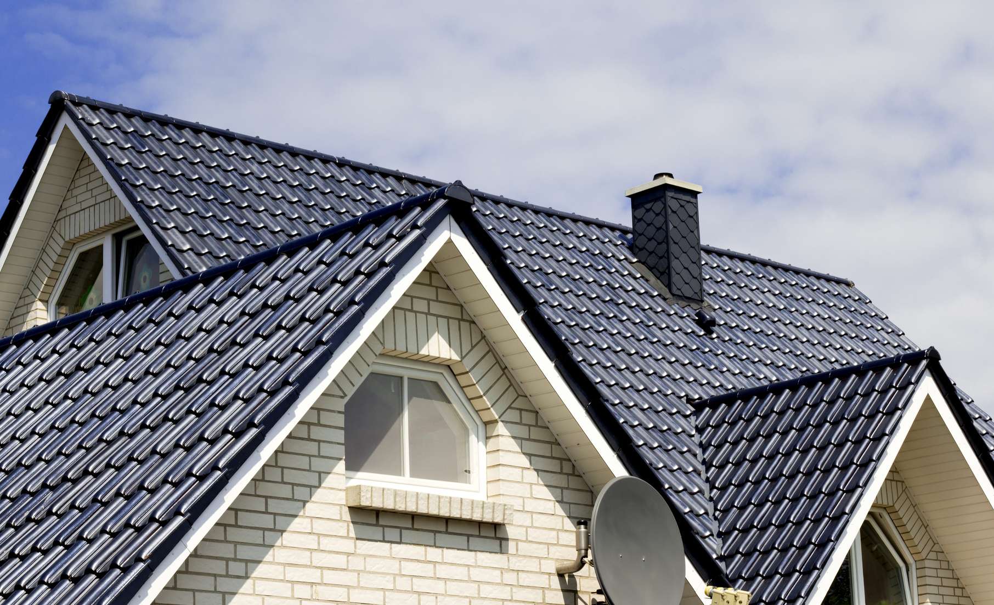
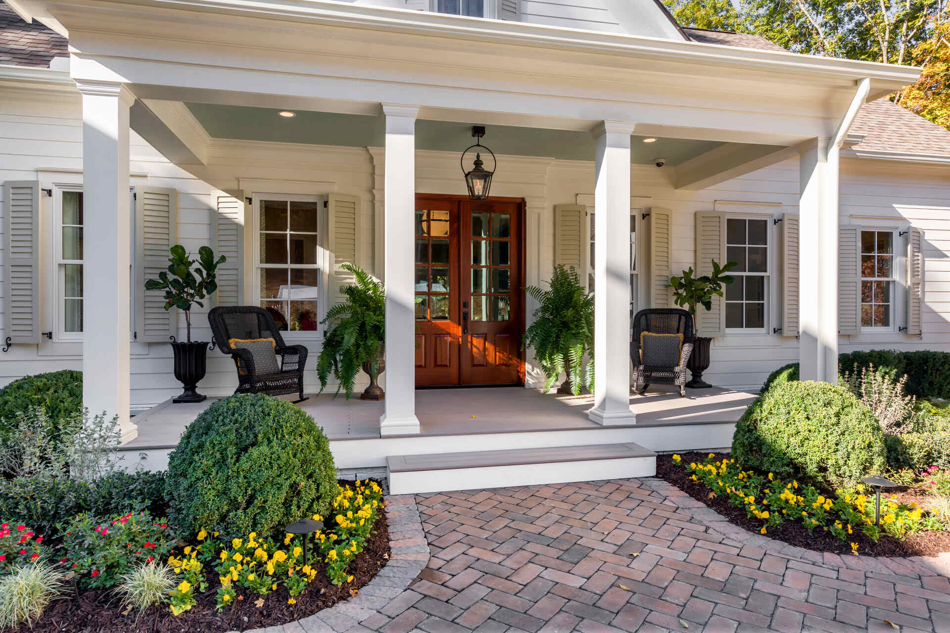

0 thoughts on “What Is The Roof Of A Porch Called”