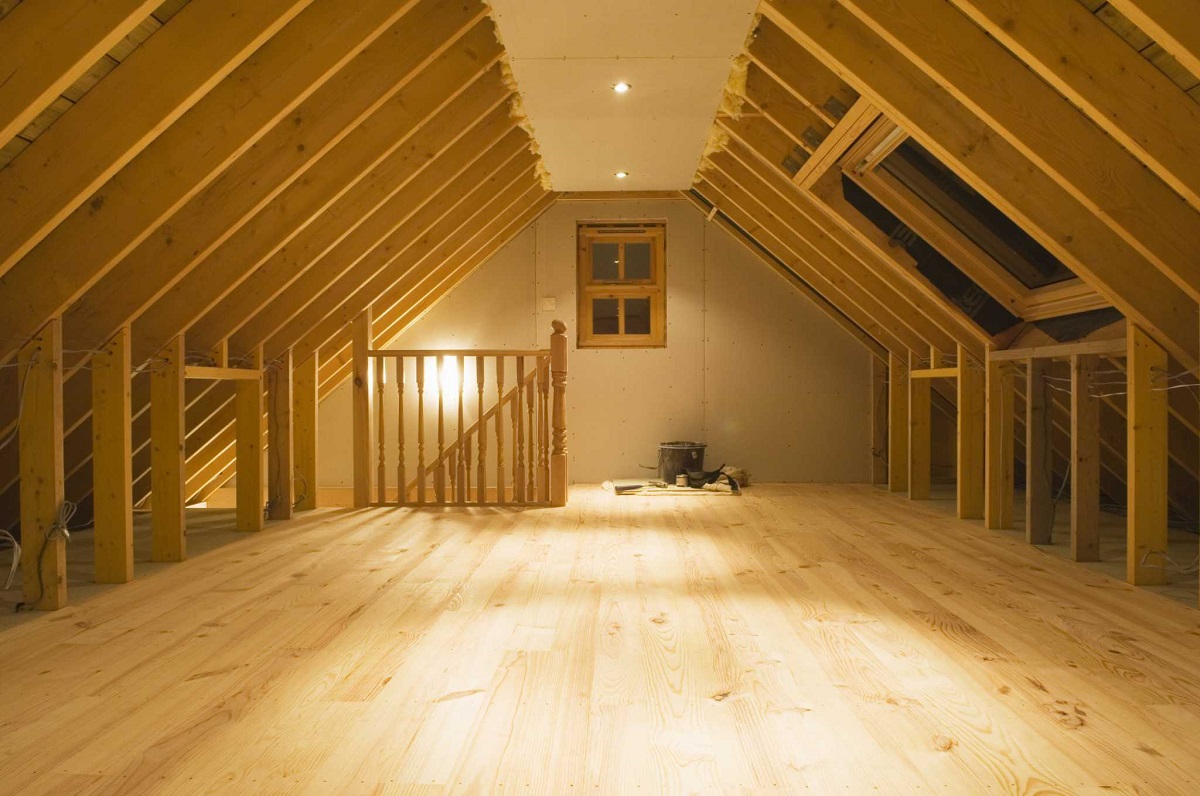

Articles
What Size Plywood For An Attic Floor
Modified: December 7, 2023
Learn about the right size of plywood for your attic floor in this comprehensive article. Find all the information you need to maximize your attic space.
(Many of the links in this article redirect to a specific reviewed product. Your purchase of these products through affiliate links helps to generate commission for Storables.com, at no extra cost. Learn more)
Introduction
When it comes to designing or renovating your attic space, one important aspect to consider is the type and size of plywood to use for the attic floor. The attic floor serves as the structural foundation for your attic, providing a sturdy and stable surface for storage, walking, or even converting the attic into a livable space.
Choosing the right size plywood for your attic floor is crucial to ensure its durability and safety. There are various factors to consider, including the weight it will bear, the span between the joists, and the overall aesthetic appeal. In this article, we will explore the key factors involved in determining the appropriate size plywood for your attic floor, along with some installation tips and recommendations.
Key Takeaways:
- Choose plywood thickness based on weight load and joist spacing to ensure a sturdy attic floor. Consult professionals and local regulations for the best results.
- Consider plywood grade, size, and installation tips to create a durable and safe attic floor. Balance aesthetics, budget, and functionality for optimal results.
Read more: What Type Of Plywood For Attic Floor
Factors to Consider for Attic Floor Plywood
Before selecting the size of plywood for your attic floor, there are several important factors to take into account. These factors will help determine the strength, stability, and overall performance of the plywood in supporting the weight and demands of the attic.
- Weight Bearing Capacity: One of the primary considerations is the weight or load that the attic floor needs to support. Consider whether you will be using the attic for storage purposes or if it will be converted into a living area. The weight of the stored items, furniture, appliances, or people will determine the thickness and grade of plywood required.
- Joist Spacing: The spacing between the joists in your attic floor also plays a significant role in determining the size of plywood. The span or distance between joists dictates the amount of support the plywood will receive. If the spacing is larger, you may need thicker plywood to ensure it can effectively distribute the load.
- Building Codes and Regulations: It is crucial to consult your local building codes and regulations to determine any specific requirements for attic floor plywood. These regulations may specify the minimum thickness and grade of plywood to be used for different purposes, ensuring compliance with safety standards.
- Soundproofing and Insulation: If you plan to use the attic as a living space or an area where sound insulation is important, consider using plywood with higher soundproofing qualities. Look for plywood designed to minimize sound transmission and provide better thermal insulation.
- Budget and Longevity: The budget you have allocated for your attic floor project will also influence your plywood choice. Thicker plywood and high-grade options may cost more but offer better durability and longevity over time.
By considering these factors, you can make an informed decision about the size and type of plywood that will be best suited for your attic floor. It’s essential to strike a balance between cost, strength, and the specific needs of your attic space.
Determining the Required Plywood Thickness
Once you have considered the factors that will impact your choice of plywood for the attic floor, the next step is to determine the appropriate thickness. The thickness of the plywood plays a vital role in providing the necessary strength and stability for the attic floor.
Here are some guidelines to help you determine the required plywood thickness:
- Weight Load: Calculate the total weight that the plywood will need to support. Take into account the weight of stored items, furniture, appliances, and any potential occupants of the attic space. Consult with a structural engineer or building professional to determine the load-bearing capacity required for your specific attic floor.
- Joist Spacing: Measure the spacing between each joist in your attic floor construction. The joist spacing will impact the distribution of the load across the plywood. Generally, for 16-inch on center (OC) joist spacing, a ¾-inch plywood thickness is commonly used. For 24-inch OC spacing, you may need to consider using a thicker plywood, such as 1 inch.
- Building Codes: Check your local building codes and regulations to ensure compliance with any specific requirements for attic floor plywood thickness. Local codes may dictate the minimum thickness necessary based on the anticipated load and intended use of the attic space.
- Professional Advice: If you are uncertain about the appropriate plywood thickness for your attic floor, it is wise to consult with a professional. A structural engineer or contractor can assess the specific needs and characteristics of your attic and provide expert advice tailored to your situation.
Remember, it is crucial not to compromise on the required plywood thickness. Insufficient thickness can lead to sagging, instability, and even potential injuries. It is always better to err on the side of caution and choose a slightly thicker plywood than necessary to ensure the structural integrity of your attic floor.
Choosing the Right Plywood Grade
When selecting plywood for your attic floor, it’s essential to consider the grade of the plywood. The grade determines the quality and appearance of the plywood, as well as its suitability for specific applications.
Here are some common grades of plywood and their characteristics:
- A – Face and Back: This is the highest grade of plywood, with a smooth and flawless surface on both sides. It is ideal for applications where appearance is important, such as visible areas or floors that will not be covered by flooring materials.
- B – Face and Back: This grade of plywood has a slightly lower quality finish on one side compared to grade A. It is still suitable for areas where appearance is important, but it may have more noticeable imperfections.
- C – Face and D – Back: Grade C and D plywood are commonly used for structural applications where appearance is not a significant concern. These grades may have visible knots, patches, or discoloration, but they offer good strength and stability.
- Exterior Grade: If your attic is exposed to moisture or outdoor elements, consider using exterior grade plywood. This type of plywood is specifically designed to withstand moisture, rot, and decay.
- Treated or Fire-rated Plywood: Depending on your attic’s specific requirements, you may need plywood that is treated for fire resistance or other special properties. Consult local building codes and regulations to determine if any special grades or treatments are necessary.
Consider the purpose and aesthetic preferences of your attic floor when choosing the plywood grade. If you plan to cover the plywood floor with other materials such as carpet, hardwood, or laminate, a lower-grade plywood with imperfections may be suitable since it will be hidden.
Ultimately, the grade of plywood you choose will depend on your specific needs, budget, and aesthetic preferences. Assess the trade-offs between appearance and cost to find the right balance for your attic floor project.
When choosing plywood for an attic floor, consider using 3/4 inch thick plywood to provide adequate support for storage and foot traffic. This thickness is commonly recommended for attic flooring to ensure durability and stability.
Recommended Plywood Size for Attic Floors
When it comes to determining the size of plywood for your attic floor, it is important to consider the joist spacing and weight load requirements. Here are some general recommendations for plywood size based on common scenarios:
- 16-inch on Center (OC) Joist Spacing: If your attic floor has standard joist spacing of 16 inches on center, a common recommendation is to use ¾-inch thick plywood. This thickness provides sufficient strength and stability for most storage needs or light walking areas.
- 24-inch on Center (OC) Joist Spacing: For attic floors with wider joist spacing of 24 inches on center, it is advisable to use a thicker plywood to compensate for the increased span. In this case, consider using 1-inch thick plywood to ensure adequate support and minimize the risk of sagging or flexing.
- Heavy Load or Living Space: If you are planning to store heavy items on your attic floor or convert it into a livable space with regular foot traffic, you may need even thicker plywood. Consult with a structural engineer to determine the appropriate thickness based on the specific weight load and intended use of the attic space.
Keep in mind that these are general recommendations and it is essential to assess your attic’s individual requirements. Factors such as local building codes, the condition of your existing attic structure, and any specific load-bearing considerations should also be taken into account.
Additionally, consider the size and dimensions of the plywood sheets themselves. Standard plywood sheets typically come in 4’x8′ dimensions, but larger or smaller sizes may be available depending on your location and supplier. Plan your plywood installation layout accordingly to minimize the number of cuts and waste.
Ultimately, the recommended plywood size for your attic floor will depend on the specific factors and needs of your project. Consulting with a professional can help ensure that you choose the right size and type of plywood to provide a durable and safe attic floor.
Read more: What Size Plywood For Shed Roof
Installation Tips for Attic Floor Plywood
Once you have chosen the appropriate size and grade of plywood for your attic floor, it is important to follow proper installation techniques to ensure a sturdy and secure result. Here are some installation tips to help you achieve a successful attic floor project:
- Prepare the Surface: Before installing the plywood, make sure the attic floor is clean and free of any debris. Sweep or vacuum the area to remove dust, dirt, or loose particles that could affect the plywood’s fit and stability.
- Measure and Cut: Measure the dimensions of your attic floor carefully, taking into account any irregularities or obstacles such as pipes or vents. Use a circular saw, table saw, or jigsaw to cut the plywood sheets to the appropriate size and shape, ensuring a snug fit.
- Start at One Corner: Begin the installation at one corner of the attic floor. Place the first sheet of plywood in the corner, ensuring that it is flush against both walls adjacent to the corner. Use a framing nailer or screws to secure the plywood to the joists, placing fasteners approximately every 6 to 8 inches along the perimeter and at every joist.
- Stagger the Seams: When installing subsequent sheets of plywood, stagger the seams to improve the overall strength and stability of the attic floor. Avoid aligning the seams of adjacent sheets, aiming for a brick-like pattern. This helps distribute the weight evenly and minimizes the risk of weak spots.
- Leave Expansion Gaps: To accommodate any potential expansion and contraction of the plywood, leave a small gap (about 1/8 inch) between each sheet and at the perimeter of the attic floor. This allows for natural movement without causing buckling or warping of the plywood.
- Secure Loose Sections: As you continue installing the plywood, periodically check for any loose sections. If any areas feel unstable or have excessive flex, add additional fasteners to secure the plywood more firmly to the joists.
- Consider Subflooring: If you anticipate heavy loads or plan to use the attic as a living area, consider installing an additional layer of subflooring on top of the plywood. This provides extra strength and stability, reducing the risk of sagging or squeaking.
- Finishing Options: Once the plywood is installed, you have various finishing options to consider. You can leave the plywood as is, especially if it will be covered with other flooring materials. Alternatively, you can apply a protective sealant or paint to enhance the appearance and durability of the attic floor.
Following these installation tips will help ensure that your attic floor plywood is properly installed and provides a reliable and functional surface for your attic space.
Conclusion
Choosing the right size plywood for your attic floor is a vital step in creating a strong and stable foundation for your attic space. Factors such as weight load, joist spacing, and intended use of the attic will influence the thickness and grade of plywood you select. By considering these factors and following proper installation techniques, you can achieve a durable and functional attic floor.
Remember to consult local building codes and regulations to ensure compliance with any specific requirements. Additionally, seek professional advice if you are uncertain about the appropriate plywood size or if you have unique circumstances that require special considerations.
Investing in the right plywood size and grade will not only provide a safe and reliable attic floor, but it will also contribute to the overall longevity of your attic space. Whether you plan to utilize the attic for storage, convert it into a living area, or simply want to have a sturdy surface for occasional use, selecting the right plywood is crucial to ensure its stability and performance.
Take the time to determine the load-bearing capacity, follow recommended guidelines for joist spacing, and consider the aesthetics and budget of your project. Properly measuring, cutting, and installing the plywood will provide a secure and level surface.
By considering all these factors and following the installation tips provided, you can confidently create an attic floor that meets your specific needs. Whether it’s for storage, extra living space, or simply for a more organized home, choosing the right size plywood for your attic floor is an essential step in maximizing the potential of your attic space.
Frequently Asked Questions about What Size Plywood For An Attic Floor
Was this page helpful?
At Storables.com, we guarantee accurate and reliable information. Our content, validated by Expert Board Contributors, is crafted following stringent Editorial Policies. We're committed to providing you with well-researched, expert-backed insights for all your informational needs.
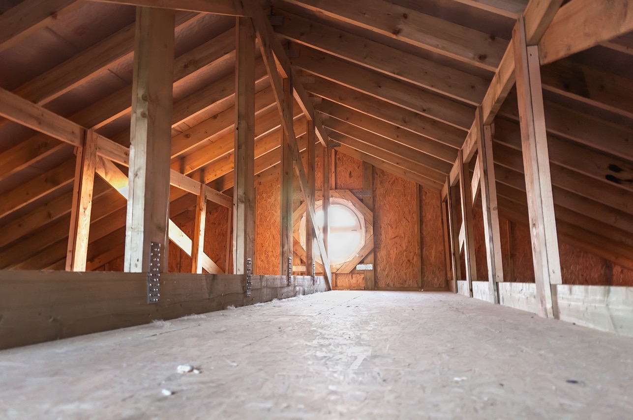
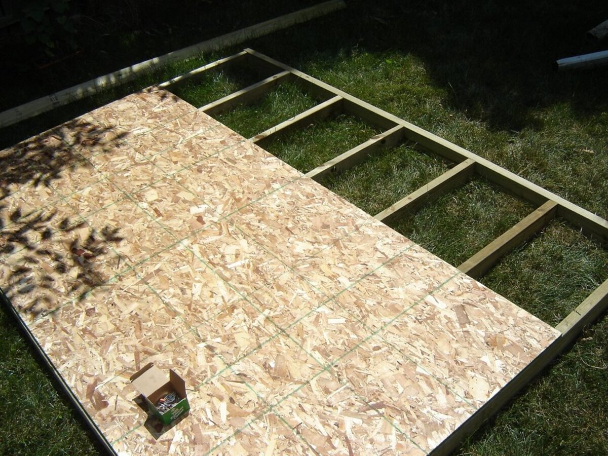
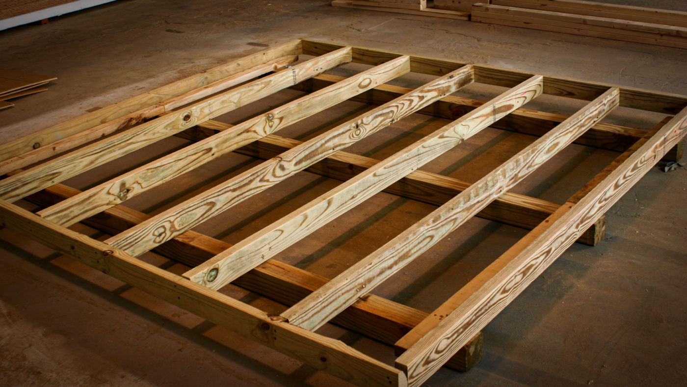
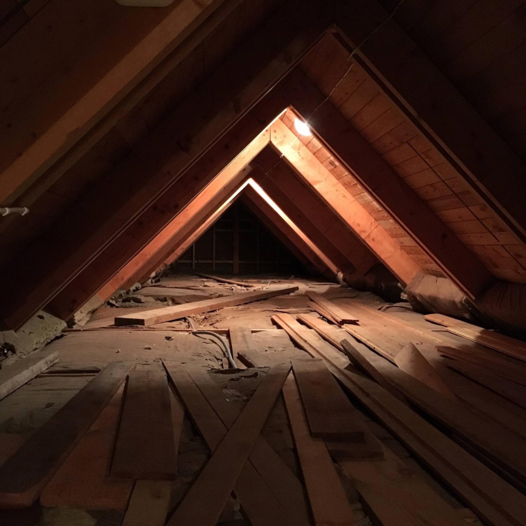
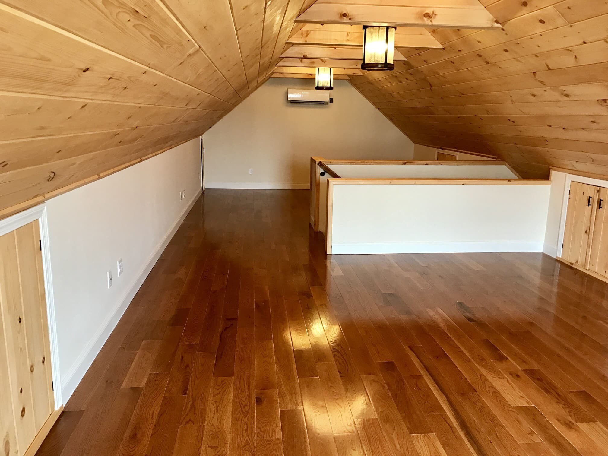
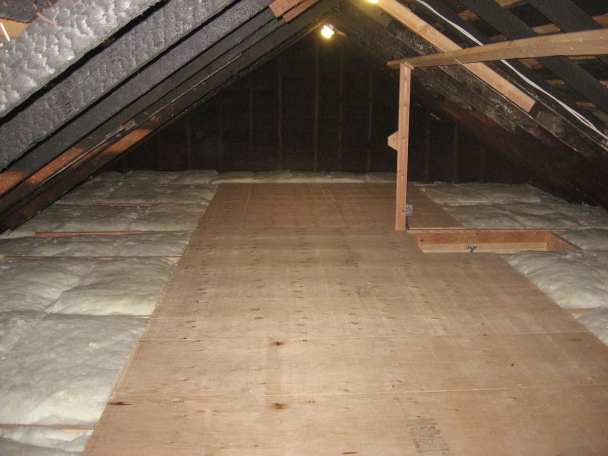
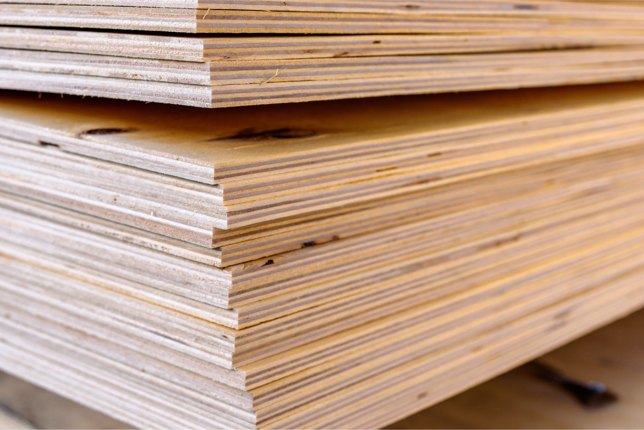
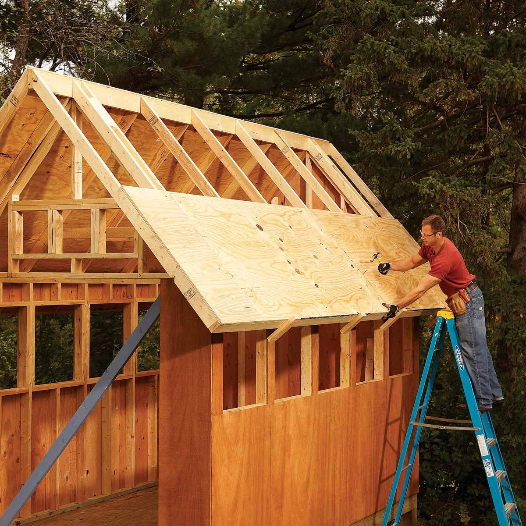
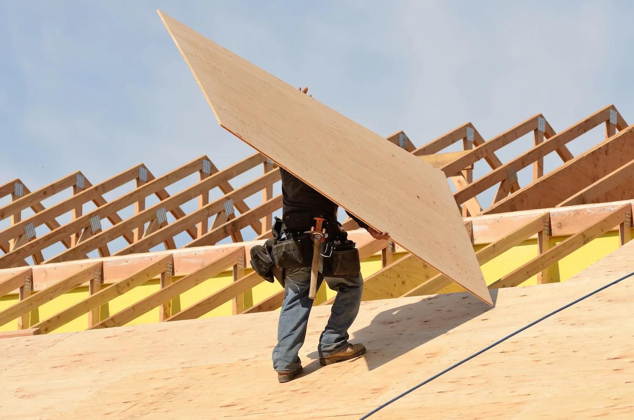
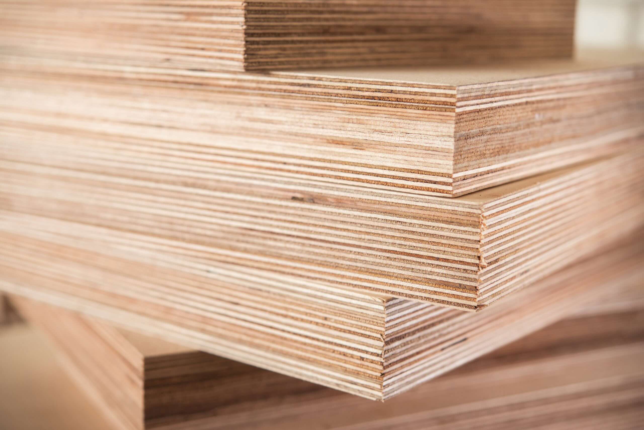
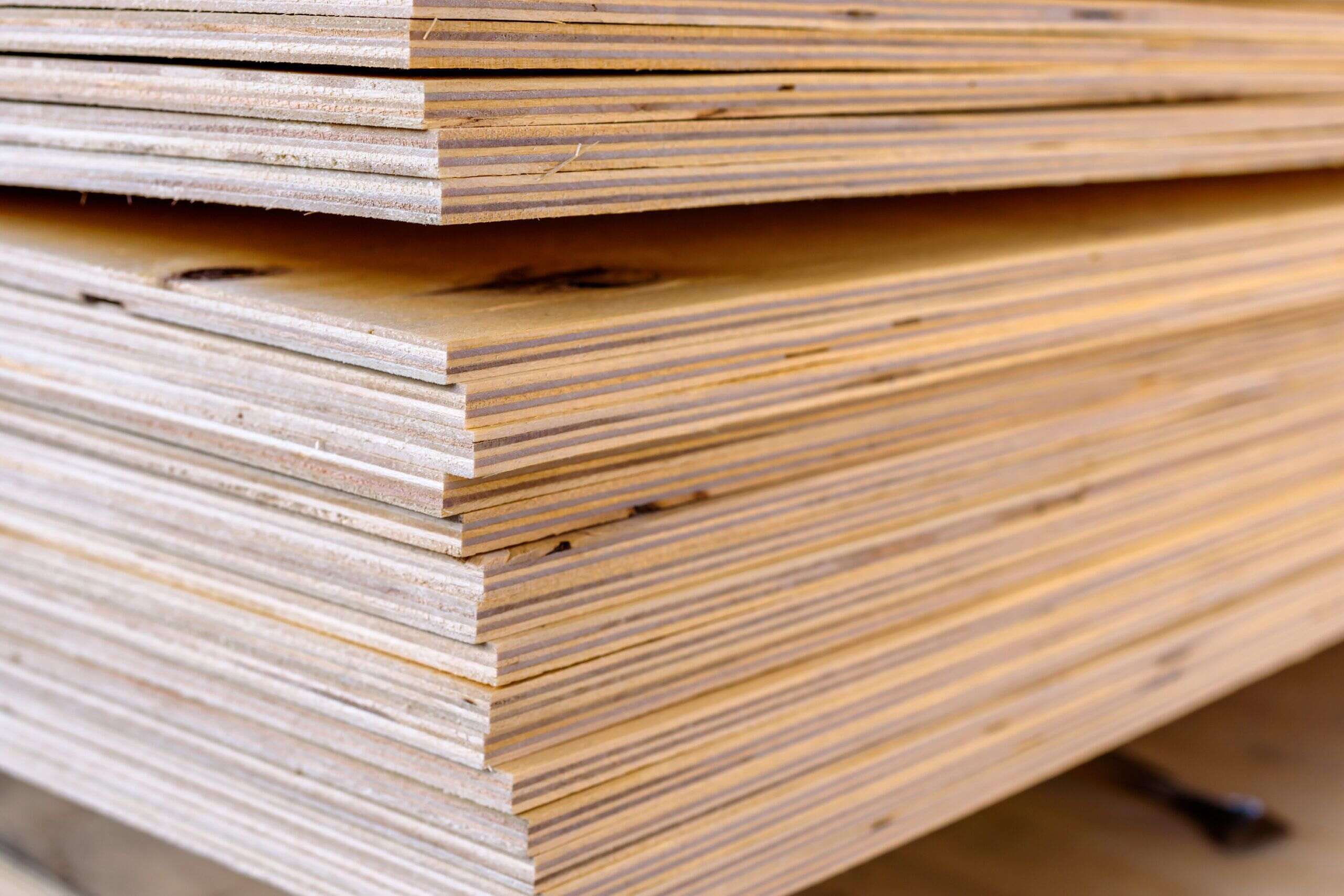
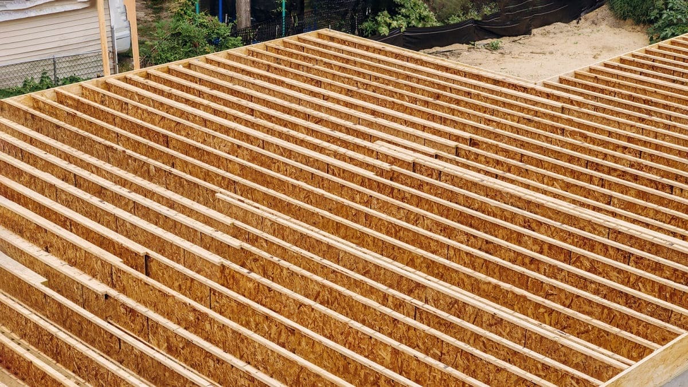
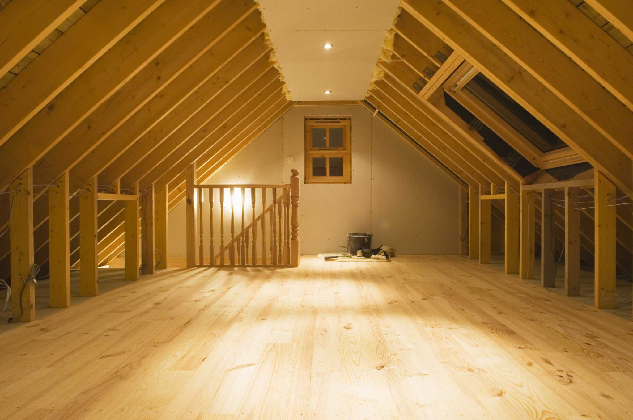
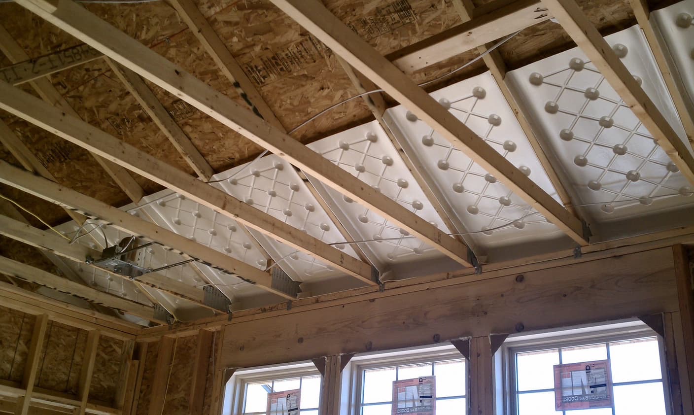

0 thoughts on “What Size Plywood For An Attic Floor”