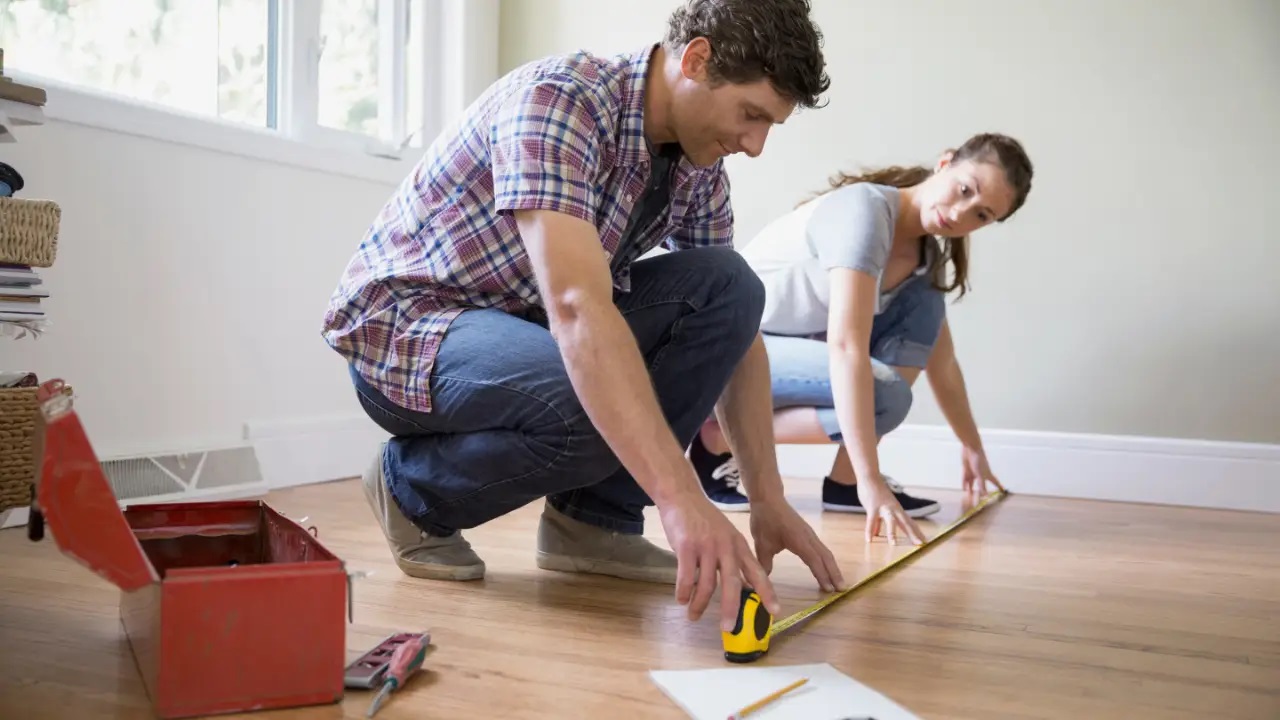

Articles
How To Calculate The Square Footage Of A Home
Modified: January 9, 2024
Learn how to calculate the square footage of your floor with our informative articles. Discover step-by-step instructions and expert tips for accurate measurements.
(Many of the links in this article redirect to a specific reviewed product. Your purchase of these products through affiliate links helps to generate commission for Storables.com, at no extra cost. Learn more)
Introduction
Calculating the square footage of a floor is an essential step in various construction and renovation projects. Whether you’re planning to install new flooring, purchase materials, or estimate costs, understanding how to calculate floor square footage is crucial. This measurement determines the total area of a floor, allowing you to accurately plan and budget for your project.
In this article, we will guide you through the process of calculating floor square footage. We’ll cover the steps to measure the length and width of the floor, calculating the square footage for regular-shaped and irregular-shaped floors, and accounting for nooks, crannies, obstacles, and furnishings.
By the end, you’ll have a solid understanding of how to accurately calculate floor square footage, enabling you to make informed decisions and ensure the success of your project. Let’s dive in!
Key Takeaways:
- Accurately measuring floor length and width is crucial for calculating square footage, ensuring precise material estimates and project budgeting.
- Consider nooks, crannies, and obstacles when calculating floor square footage to ensure accurate measurements for successful construction and renovation projects.
Read more: How To Calculate Attic Square Footage
Understanding Square Footage
Before diving into the process of calculating floor square footage, it’s important to understand what square footage actually means. Square footage is a unit of measurement that quantifies the area of a two-dimensional space, such as a floor.
Square footage is typically measured in square feet (sq ft) or square meters (sq m). In the United States, square feet is the most commonly used unit of measurement for residential and commercial properties.
To calculate square footage, you multiply the length of a space by its width. The result is expressed in square units. For instance, a room that is 10 feet long and 8 feet wide would have a square footage of 80 square feet (10 ft x 8 ft = 80 sq ft).
It’s important to note that square footage is used to measure the area of the floor only and does not account for height or volume. If you need to calculate the volume of a space, such as for determining paint or insulation requirements, you would need to multiply the square footage by the height of the room.
Now that you have a basic understanding of square footage and how it is calculated, we can move on to the next step: measuring the length and width of the floor.
Measuring the Length and Width of the Floor
Before you can calculate the square footage of a floor, you need to accurately measure its length and width. This step is crucial as any inaccuracies in measurement can lead to incorrect calculations and potential issues down the line.
Here’s how you can measure the length and width of the floor:
- Clear the area: Remove any furniture, rugs, or obstacles that may obstruct your measurements, ensuring a clear and unobstructed floor space.
- Start with the length: Using a measuring tape, extend it from one end of the floor to the other, along the longest side. Ensure that the measuring tape is straight and aligned parallel to the walls.
- Record the measurement: Make a note of the length in feet or any other preferred unit of measurement.
- Move on to the width: Extend the measuring tape from one side of the floor to the other, perpendicular to the length. Again, ensure that the measuring tape is aligned with the walls.
- Record the measurement: Note down the width in the same unit of measurement as the length.
By accurately measuring the length and width of the floor, you now have the essential dimensions needed to calculate the square footage.
Next, we’ll explore how to calculate the square footage for regular-shaped floors.
Calculating the Square Footage of Regular-Shaped Floors
Calculating the square footage of regular-shaped floors, such as rectangular or square floors, is a straightforward process. Once you have measured the length and width of the floor, you can use these measurements to determine the total square footage.
Here’s how to calculate the square footage of a regular-shaped floor:
- Multiply the length and width: Take the measurement of the length and multiply it by the measurement of the width. For example, if the length is 10 feet and the width is 8 feet, the calculation would be: 10 feet x 8 feet = 80 square feet.
- Record the square footage: Note down the calculated square footage, preferably in square feet (sq ft).
It’s important to remember that square footage is always expressed in square units, such as square feet or square meters. This measurement represents the total area of the floor and is useful for a variety of purposes, including determining the amount of flooring material needed or estimating the cost of a project.
Now that you know how to calculate the square footage of regular-shaped floors, let’s move on to understanding how to calculate the square footage of irregular-shaped floors.
When calculating floor square footage, measure the length and width of the room in feet and then multiply the two measurements together to get the total square footage. Don’t forget to account for any alcoves or irregular shapes.
Calculating the Square Footage of Irregular-Shaped Floors
Calculating the square footage of irregular-shaped floors requires a slightly different approach compared to regular-shaped floors. Irregular-shaped floors have unique contours and may consist of multiple angles and curves, making it necessary to break down the floor into smaller sections for accurate measurement.
Here’s how you can calculate the square footage of an irregular-shaped floor:
- Divide the floor into smaller sections: Identify distinct areas within the floor that can be treated as individual shapes, such as rectangles, triangles, or trapezoids.
- Measure the length and width of each section: Use a measuring tape to measure the length and width of each smaller section, just as you would for regular-shaped floors.
- Calculate the square footage of each section: Multiply the length and width of each section to determine the square footage.
- Add up the square footage of all sections: Once you have the square footage of each section, add them together to obtain the total square footage of the irregular-shaped floor.
It’s important to be precise when measuring the length and width of each section to ensure accurate calculations. Taking multiple measurements and averaging them out can help minimize any potential errors.
By breaking down the irregular-shaped floor into smaller sections and calculating their individual square footages, you can determine the total square footage needed for your project.
Note: If the irregular-shaped floor is too complex to be subdivided into simple shapes, it might be helpful to consult with an expert or utilize digital tools for more accurate measurements.
Next, let’s explore how to account for nooks, crannies, and other unique features of the floor in our calculations.
Taking into Account Nooks and Crannies
When calculating the square footage of a floor, it’s important to consider any nooks, crannies, or alcoves that may be present. These small, irregular spaces can significantly impact the total square footage and require special attention during the calculation process.
Here are some tips for taking into account nooks and crannies:
- Identify the size and shape of the nooks: Carefully examine the floor and take note of any recessed areas, alcoves, or bay windows that deviate from the regular shape of the floor.
- Measure the length and width of the nooks: Use a measuring tape to measure the length and width of each individual nook. If the nook has an irregular shape, break it down into smaller sections and measure each section separately.
- Calculate the square footage of the nooks: Multiply the length and width of each nook to obtain their individual square footage.
- Add the square footage to the total: Once you have the square footage of all the nooks, add it to the total square footage calculated for the regular or irregular-shaped sections of the floor.
By considering and including the square footage of nooks and crannies, you ensure a more accurate measurement of the total floor area. This information is crucial for tasks such as purchasing materials, estimating costs, or determining the suitability of the space for specific purposes.
Next, let’s explore how to adjust the square footage calculation for obstacles or furnishings on the floor.
Adjusting for Obstacles or Furnishings
When calculating the square footage of a floor, it’s important to consider any obstacles or furnishings that may be present. These elements can occupy space on the floor and affect the overall square footage measurement.
Here’s how you can adjust the square footage calculation for obstacles or furnishings:
- Identify the obstacles or furnishings: Take note of any fixed elements on the floor, such as built-in cabinets, columns, or fireplaces, as well as movable items like furniture or appliances.
- Determine the space they occupy: Measure the length and width of each obstacle or piece of furniture. If the object has an irregular shape, break it down into smaller sections and measure each section separately.
- Subtract the occupied space: Multiply the length and width of each obstacle or furniture section to get its square footage. Then, subtract this square footage from the total calculated square footage of the floor.
By adjusting the square footage calculation to account for obstacles or furnishings, you obtain a more accurate measurement of the usable floor space. This is particularly important when planning for renovations or new installations, as it helps ensure adequate space allocation.
Remember to be thorough in your assessment and measurement of obstacles or furnishings to minimize any potential errors in the square footage calculation.
To conclude, calculating the square footage of a floor involves measuring the length and width, considering the shape and features of the floor, and accounting for any obstacles or furnishings. By following these steps, you can accurately determine the total floor area, allowing for better planning, budgeting, and decision-making in your construction or renovation projects.
Conclusion
Calculating the square footage of a floor is a fundamental step in various construction and renovation projects. By accurately measuring the length and width of the floor and understanding how to calculate square footage, you can plan and budget effectively.
Throughout this article, we have covered the process of measuring the length and width of a floor and calculating the square footage for both regular and irregular-shaped floors. We have also discussed the importance of considering nooks, crannies, obstacles, and furnishings in the square footage calculation.
Accurate square footage calculations are essential for determining material quantities, estimating costs, and ensuring the functionality of a space. Whether you’re installing new flooring, remodeling a room, or planning a commercial construction project, understanding how to calculate floor square footage is vital for success.
Remember to be meticulous when measuring the floor’s length and width, breaking down irregular-shaped floors into smaller sections, accounting for nooks and crannies, and adjusting for obstacles or furnishings. These steps will help you obtain a reliable measurement of the floor’s square footage.
By following the guidelines and tips provided in this article, you now have the knowledge to calculate floor square footage accurately and efficiently. Incorporating this skill into your construction or renovation projects will enable you to make informed decisions, plan effectively, and achieve desired outcomes.
So, next time you’re planning a flooring project or estimating space requirements, be sure to apply these techniques and calculations to determine the square footage of the floor. Armed with this information, you’ll be on your way to success!
Frequently Asked Questions about How To Calculate The Square Footage Of A Home
Was this page helpful?
At Storables.com, we guarantee accurate and reliable information. Our content, validated by Expert Board Contributors, is crafted following stringent Editorial Policies. We're committed to providing you with well-researched, expert-backed insights for all your informational needs.
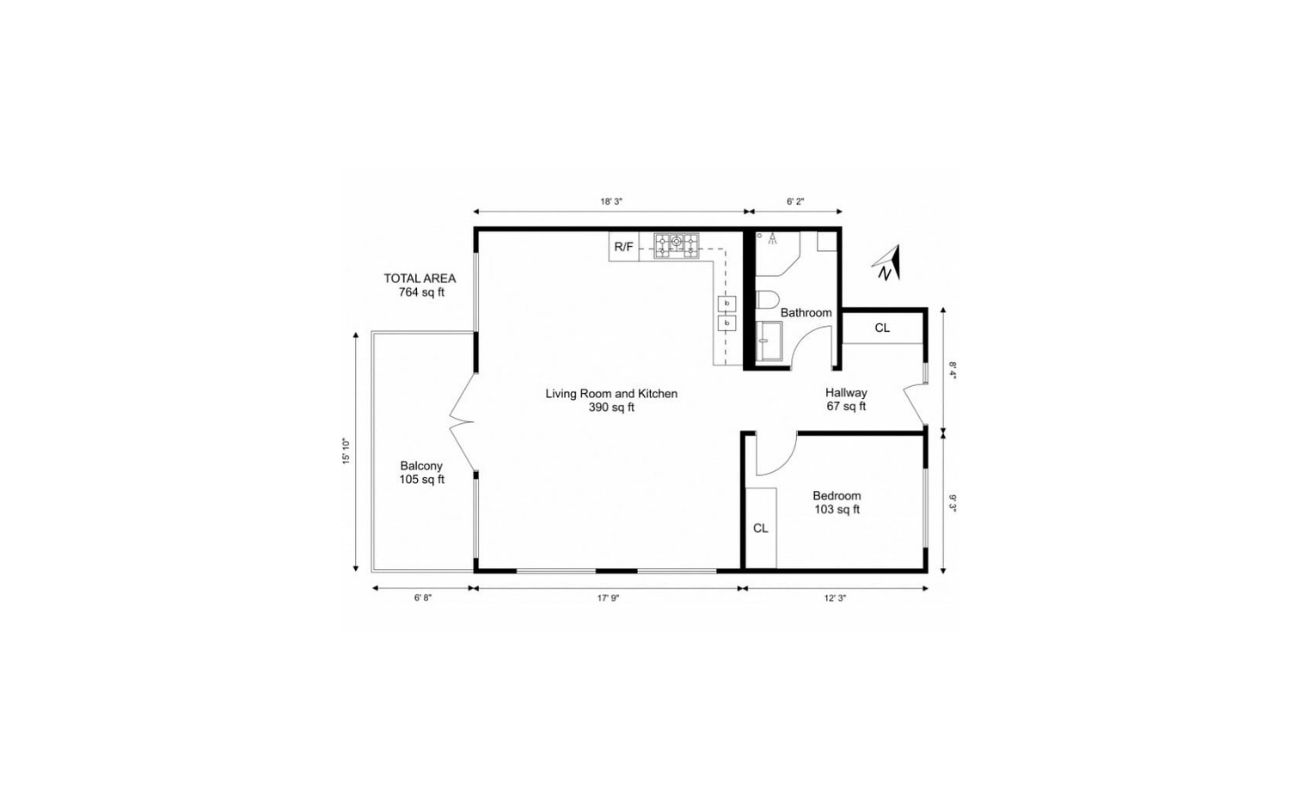


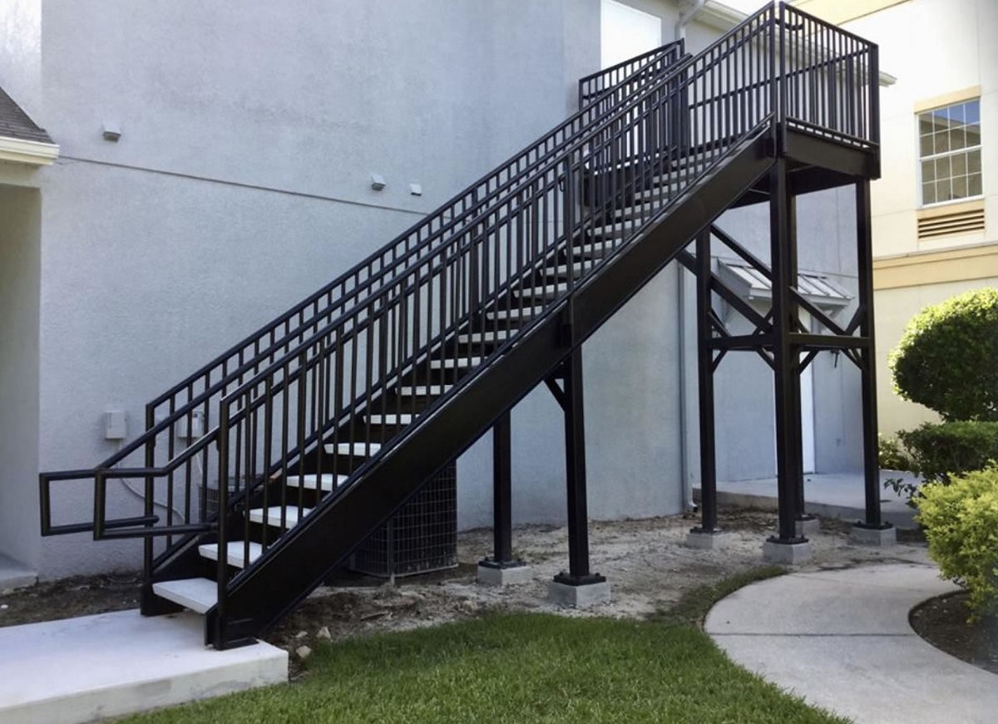
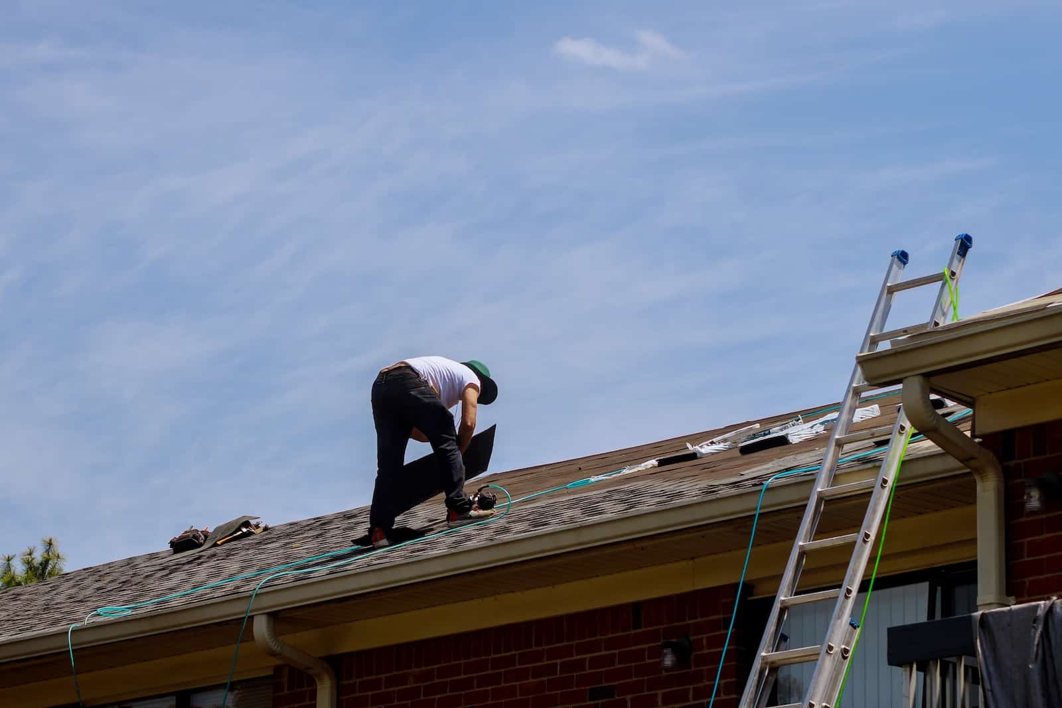
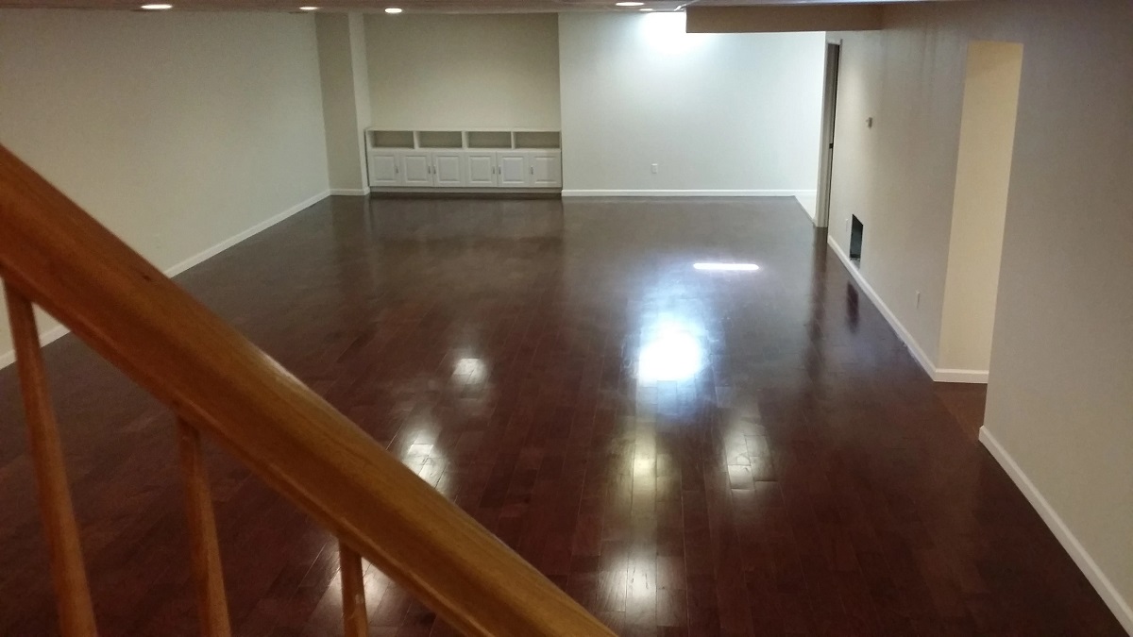

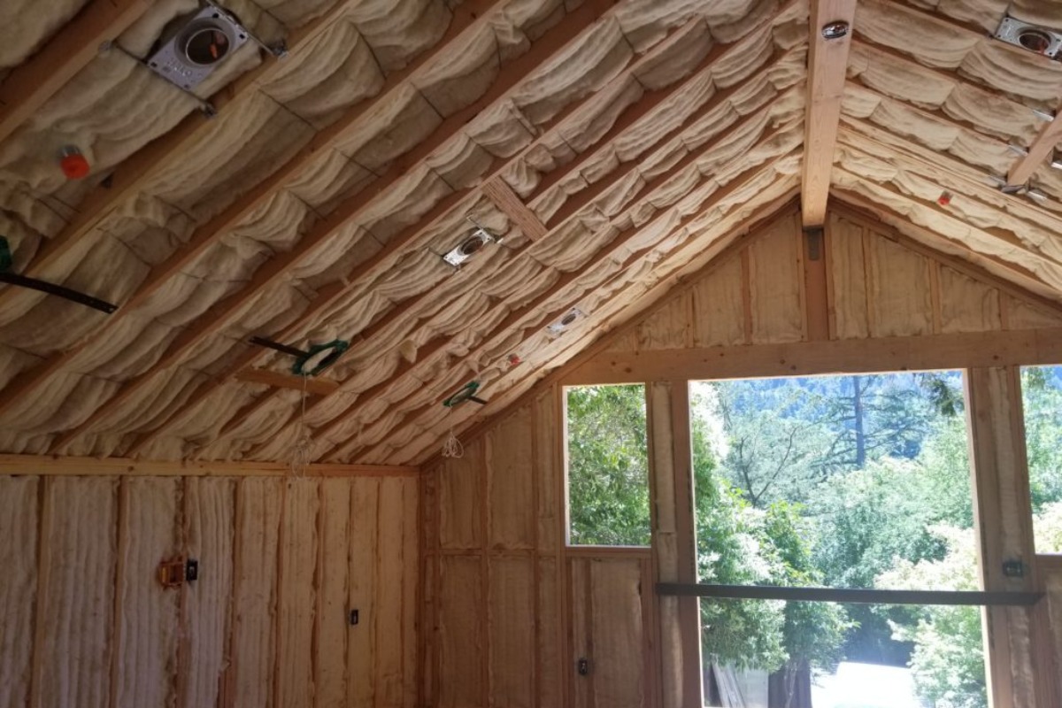
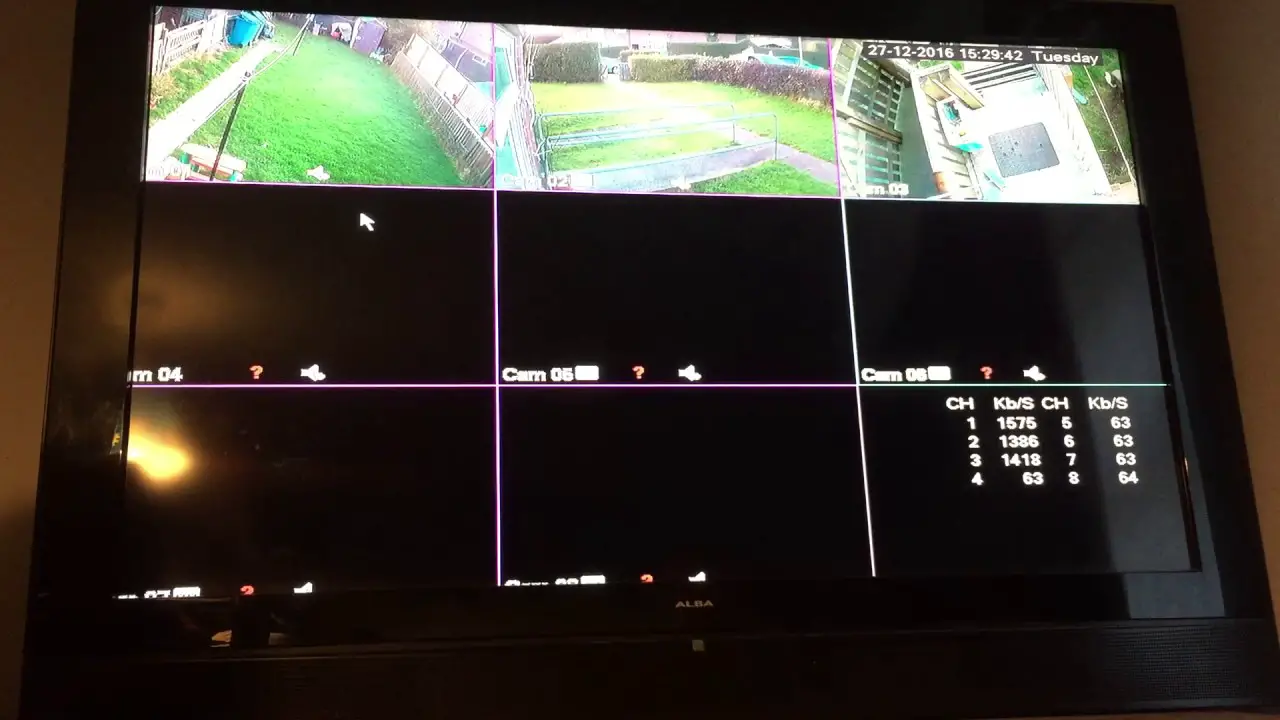


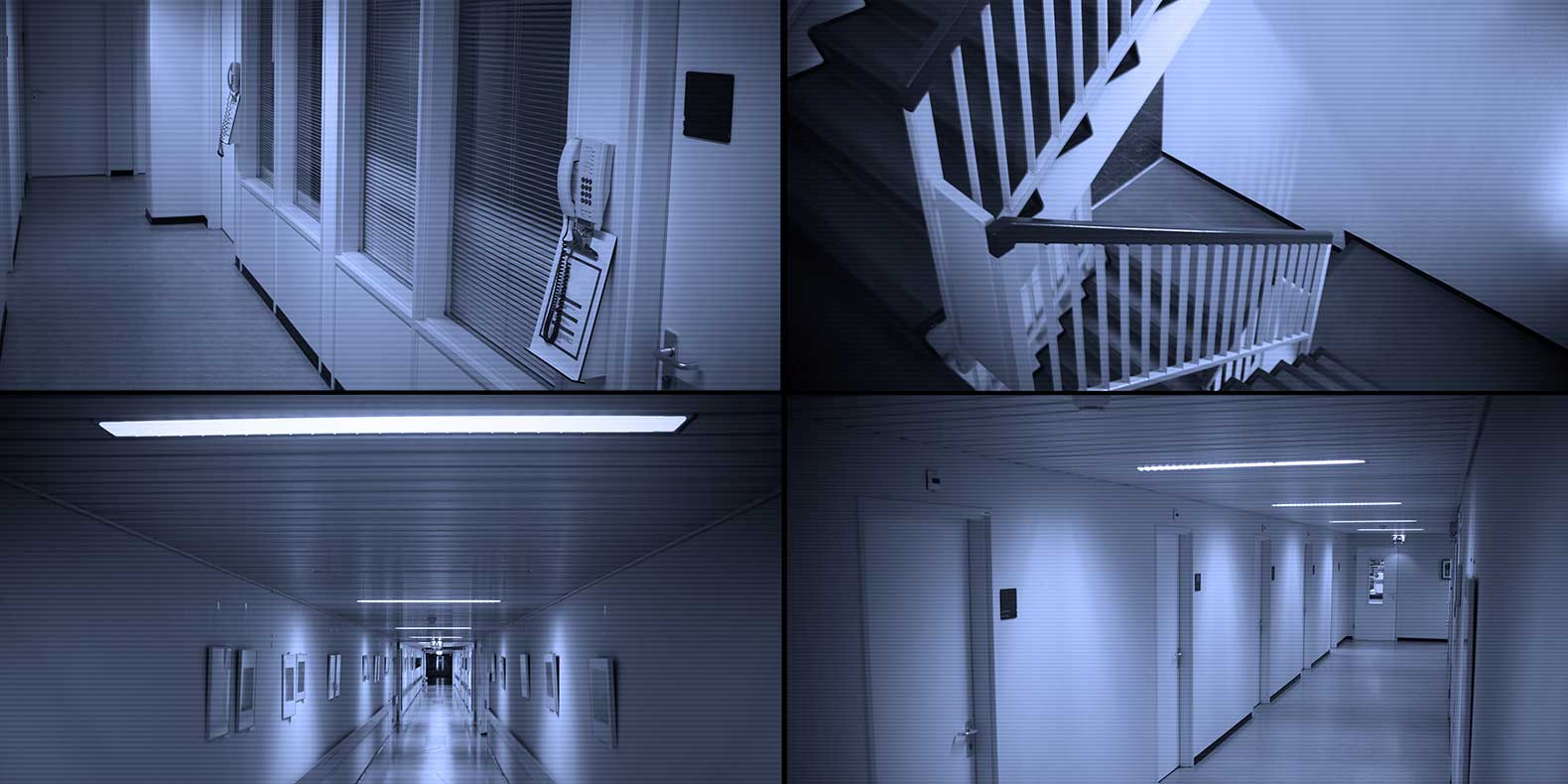

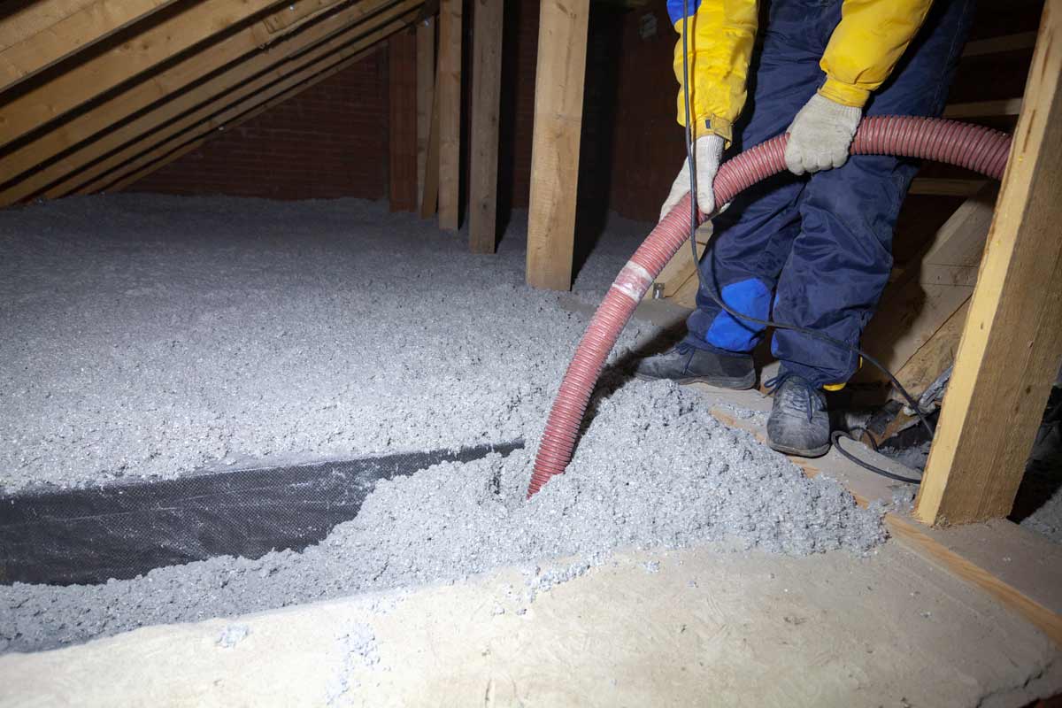

0 thoughts on “How To Calculate The Square Footage Of A Home”