Home>Construction & Tools>Building Materials>How Is A Brick House Built
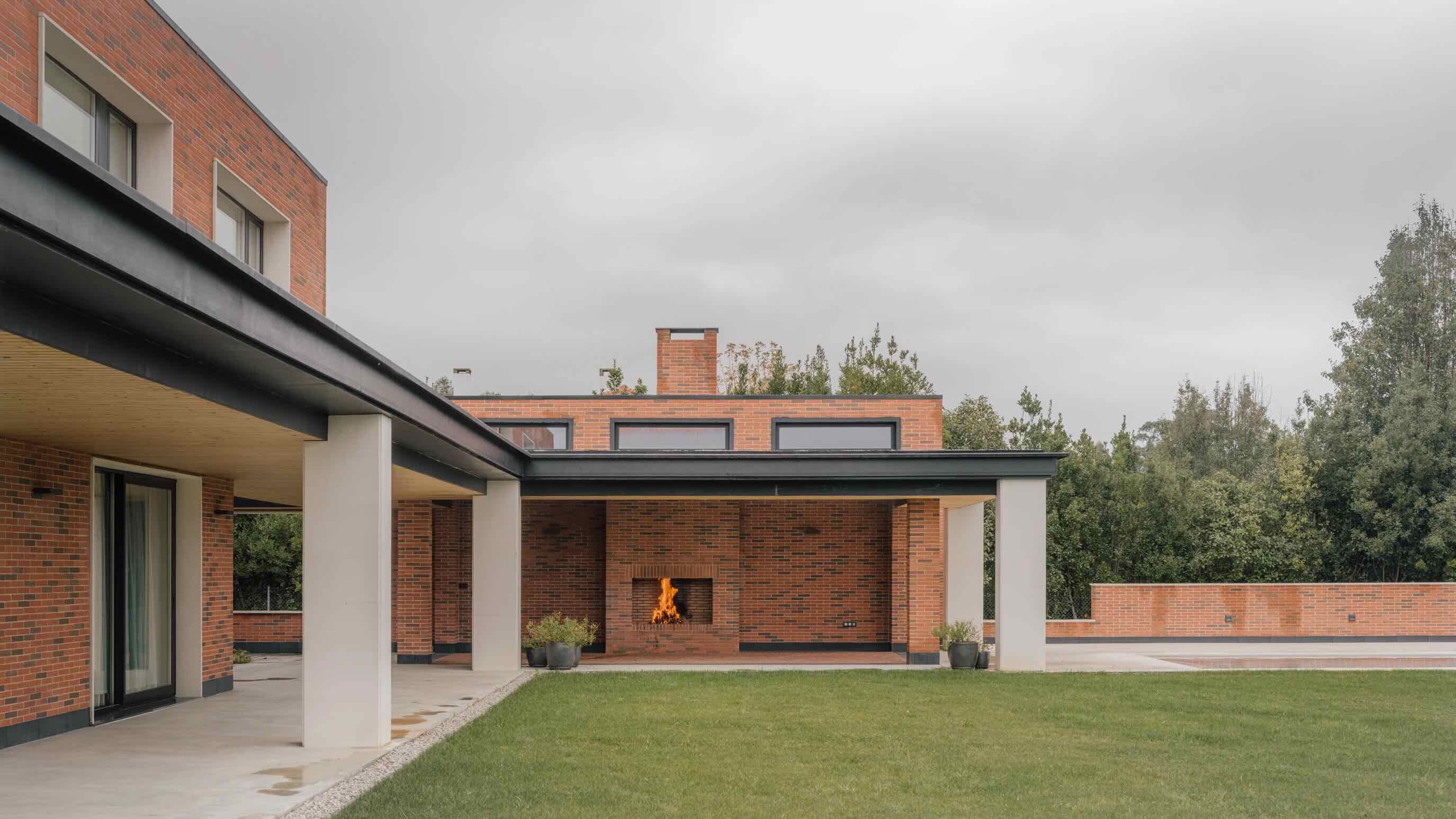

Building Materials
How Is A Brick House Built
Modified: February 18, 2024
Learn the process of building a brick house and the essential building materials needed for a sturdy and durable structure. Discover the key steps and materials involved.
(Many of the links in this article redirect to a specific reviewed product. Your purchase of these products through affiliate links helps to generate commission for Storables.com, at no extra cost. Learn more)
**
Introduction
**
Building a house is an exciting and complex endeavor that requires careful planning, skilled labor, and quality materials. When it comes to constructing a sturdy and timeless structure, few building materials rival the enduring appeal of bricks. A brick house exudes a sense of permanence and classic charm, making it a popular choice for homeowners seeking a durable and aesthetically pleasing dwelling.
The process of building a brick house involves a series of meticulously orchestrated steps, each crucial to the overall integrity and longevity of the structure. From the initial planning and design phase to the finishing touches, every stage demands precision and expertise to ensure a sound and visually appealing result.
In this comprehensive guide, we will delve into the intricate process of constructing a brick house, exploring each phase in detail. By gaining insight into the various stages of construction, you will develop a deeper appreciation for the craftsmanship and artistry involved in bringing a brick house to life. So, let's embark on this illuminating journey through the construction of a timeless and enduring brick house.
Key Takeaways:
- Building a brick house involves meticulous planning, sturdy foundation construction, and precise finishing. Each phase contributes to the enduring appeal and timeless elegance of the final dwelling.
- The construction of a brick house is a collaborative art, blending craftsmanship, design, and dedication. It culminates in the creation of a resilient, visually captivating, and enduring living space.
Read more: How To Match Brick On A House
Planning and Design
Before the first brick is laid, meticulous planning and thoughtful design lay the groundwork for a successful construction project. The planning phase involves a comprehensive assessment of the homeowner’s needs, budget, and aesthetic preferences. A skilled architect or designer collaborates with the client to conceptualize the layout, style, and functionality of the future brick house.
During the design process, careful consideration is given to the placement of windows, doors, and other architectural elements to maximize natural light and ventilation while ensuring a harmonious aesthetic. The choice of brick type, color, and pattern is also a pivotal aspect of the design phase, as it greatly influences the overall appearance of the house.
Furthermore, the design phase encompasses the creation of detailed blueprints and construction plans, which serve as the roadmap for the entire building process. These plans outline the precise dimensions, structural details, and material specifications, providing a clear vision for the construction team to follow.
It is essential to factor in local building codes, zoning regulations, and environmental considerations during the planning and design phase. This ensures that the construction plans adhere to all legal requirements and environmental standards, paving the way for a smooth and compliant building process.
Ultimately, the planning and design phase sets the stage for a well-executed and visually appealing brick house, aligning the client’s vision with practical and structural considerations. By investing time and expertise in this crucial initial phase, the subsequent construction stages can unfold with clarity and purpose, leading to a remarkable finished product.
Site Preparation
Once the planning and design phase is complete, the focus shifts to preparing the construction site for the upcoming building project. Site preparation is a critical precursor to the actual construction work, laying the foundation for a smooth and efficient building process.
The initial step in site preparation involves clearing the land of any obstructions, debris, or vegetation that could impede the construction process. This may entail the removal of trees, rocks, and existing structures, creating a clean canvas for the future brick house.
Following the clearing of the land, the site undergoes grading to ensure a level and stable base for the foundation. Grading involves reshaping the terrain to achieve the desired elevation and slope, promoting proper drainage and preventing water accumulation around the future house.
Simultaneously, utility connections such as water, electricity, and sewer lines are carefully assessed and, if necessary, extended to the construction site. Adequate utility access is essential for the seamless functioning of the future brick house, making it imperative to address these considerations during the site preparation phase.
Moreover, site preparation involves marking the precise locations for the foundation footings, providing the construction team with clear reference points for the subsequent building stages. This meticulous planning ensures that the foundation is laid with precision, setting the stage for a structurally sound and durable brick house.
By meticulously preparing the construction site, potential challenges and obstacles are addressed proactively, minimizing disruptions and delays during the building process. This thoughtful groundwork lays the foundation for a successful and efficient construction project, setting the stage for the remarkable transformation of the site into a timeless brick house.
Foundation
The foundation of a brick house is the bedrock upon which the entire structure rests, providing stability, support, and protection against the elements. Constructing a robust foundation is paramount to the structural integrity and longevity of the house, making it a pivotal phase in the building process.
The foundation construction begins with excavating the site to the specified depth, creating a trench that will accommodate the footings and base of the foundation walls. The dimensions and depth of the trench are meticulously determined based on engineering calculations and local building codes, ensuring that the foundation meets structural requirements.
Next, the footings are meticulously poured into the trench, serving as a broad base for the foundation walls and distributing the weight of the house across a larger area to prevent settling or shifting. The footings are reinforced with steel bars to enhance their strength and durability, fortifying the foundation against the pressures of the surrounding soil.
Following the installation of footings, the foundation walls are constructed using bricks or concrete blocks, forming a solid perimeter that defines the lower boundary of the house. These walls are carefully laid and reinforced with steel rebar to withstand the vertical and lateral forces exerted on the structure.
Integral to the foundation construction is the installation of a moisture barrier and insulation to protect the house from water infiltration and regulate temperature and moisture levels within the foundation. These measures contribute to the overall energy efficiency and durability of the brick house, ensuring a comfortable and resilient living environment.
By meticulously crafting a robust foundation, the construction team sets the stage for the upward progression of the brick house, instilling confidence in the structural integrity and longevity of the future dwelling. The foundation serves as a testament to the meticulous craftsmanship and unwavering dedication to building a resilient and enduring brick house.
Framing
Once the foundation is in place, the framing stage marks the emergence of the brick house’s structural framework, laying the groundwork for the subsequent construction phases. The framing process involves the assembly of the house’s skeleton, encompassing the walls, floors, and roof structure.
During framing, precision and attention to detail are paramount, as the structural integrity and alignment of the frame directly impact the overall stability and functionality of the house. The framing begins with the erection of exterior and interior walls, which are meticulously positioned and secured to form the spatial layout of the house.
The walls are typically framed using wooden or steel studs, providing a sturdy framework for the subsequent installation of insulation and interior finishes. The precise placement of openings for doors, windows, and entryways is carefully incorporated into the wall framing, ensuring seamless integration with the overall architectural design.
Simultaneously, the floor system is constructed, comprising floor joists that form the base for the upper levels of the house. These joists are precisely positioned and secured to support the weight of the flooring materials and interior elements, contributing to the overall structural stability and load-bearing capacity of the house.
As the walls and floors take shape, the roof framing commences, encompassing the installation of rafters, trusses, and sheathing to form the roof structure. The roof framing demands meticulous precision to ensure proper alignment, pitch, and load-bearing capacity, safeguarding the house against the elements and providing a secure shelter for its occupants.
Throughout the framing process, stringent adherence to building codes and engineering standards is maintained to uphold the structural integrity and safety of the house. The collaborative efforts of skilled carpenters, builders, and craftsmen converge to bring the architectural vision to life, infusing the emerging frame with a sense of purpose and resilience.
As the framing stage draws to a close, the once-visionary blueprints materialize into a tangible structure, embodying the promise of a timeless and enduring brick house. The meticulous craftsmanship and unwavering dedication to precision culminate in the emergence of a robust and inviting framework, setting the stage for the forthcoming phases of construction.
When building a brick house, make sure to use a strong foundation and mortar to hold the bricks together. It’s important to lay the bricks in a staggered pattern to create a sturdy structure.
Read more: How To Put Brick On A House
Roofing
The roofing phase marks a significant milestone in the construction of a brick house, as it encapsulates the culmination of the structural framework and the commencement of weatherproofing and architectural finishing. The roof not only provides essential protection from the elements but also contributes to the overall aesthetic appeal and character of the house.
The roofing process commences with the installation of sheathing, a layer of panels or boards that form the base for the roof covering. The sheathing serves as a sturdy substrate for the subsequent roofing materials, ensuring a secure and uniform surface for the roof’s assembly.
Following the sheathing, the underlayment is meticulously applied, serving as a secondary barrier against water infiltration and providing an additional layer of protection for the house. The underlayment acts as a safeguard, shielding the interior of the house from potential water damage and ensuring a watertight seal for the roof.
As the foundation for the roof is established, the installation of roofing materials commences, ranging from traditional asphalt shingles to durable metal roofing or classic clay tiles. The choice of roofing material is influenced by factors such as climate, architectural style, and the homeowner’s preferences, each contributing to the unique character and durability of the brick house.
The installation of flashing, vents, and ridge caps further enhances the functionality and longevity of the roof, ensuring proper ventilation, drainage, and protection against water intrusion at vulnerable areas. These meticulous details contribute to the overall resilience and performance of the roof, safeguarding the house against the rigors of nature.
Throughout the roofing process, skilled roofers and craftsmen meticulously execute each step, ensuring precise alignment, secure fastening, and impeccable finishing. The culmination of their efforts results in a weatherproof and visually striking roof that crowns the brick house with a sense of protection and timeless elegance.
As the roof takes shape, the house begins to exude a palpable sense of completion, embodying the promise of shelter, security, and enduring beauty. The roofing phase not only fortifies the house against the elements but also bestows it with a defining architectural feature, signaling the imminent realization of a remarkable and enduring brick house.
Exterior Finishing
The exterior finishing phase heralds the transformation of the brick house’s structural framework into a visually captivating and weather-resistant facade, encompassing a harmonious interplay of architectural elements and finishing materials. This pivotal stage infuses the house with character, curb appeal, and enduring protection against the elements.
The installation of exterior insulation, siding, or cladding serves as a crucial element of the finishing process, contributing to the thermal performance, weather resistance, and aesthetic charm of the house. Whether opting for classic brick veneer, durable fiber cement siding, or versatile vinyl cladding, the choice of exterior material significantly influences the house’s appearance and durability.
Simultaneously, architectural details such as trim, moldings, and decorative elements are meticulously integrated into the exterior, adding a touch of elegance and visual interest to the facade. These ornamental features accentuate the house’s architectural style and create a cohesive and inviting exterior aesthetic.
The installation of doors, windows, and entryways further enhances the exterior finishing, infusing the house with natural light, ventilation, and a seamless connection to the outdoor environment. These carefully positioned openings serve as portals to the outside world, framing picturesque views and fostering a sense of openness and warmth within the house.
As the exterior finishing nears completion, the application of exterior paint or protective coatings bestows the house with a vibrant and enduring color palette, accentuating its architectural features and adding a layer of weather resistance. The choice of exterior paint or finish reflects the homeowner’s personal style and contributes to the overall visual impact of the brick house.
The meticulous craftsmanship and attention to detail exhibited during the exterior finishing phase culminate in a visually striking and resilient facade, encapsulating the timeless allure and enduring charm of a brick house. The seamless integration of architectural elements and finishing materials breathes life into the structural framework, transforming it into a captivating and enduring embodiment of architectural craftsmanship.
As the exterior finishing phase draws to a close, the brick house stands as a testament to the collaborative efforts of skilled craftsmen, designers, and builders, embodying the promise of lasting beauty, protection, and architectural distinction. The house’s exterior exudes a sense of timeless elegance, setting the stage for the forthcoming interior finishing and the realization of a remarkable and enduring living space.
Interior Finishing
The interior finishing phase represents the culmination of the brick house’s construction journey, infusing the structural framework with warmth, functionality, and personalized style. This transformative stage encompasses the meticulous installation of interior elements, finishes, and fixtures, shaping the house into a welcoming and functional living space.
The installation of interior walls, ceilings, and flooring marks the foundational elements of the interior finishing process, delineating the spatial divisions and defining the tactile and visual experience within the house. Whether opting for classic drywall, timeless hardwood flooring, or modern laminate materials, the choice of interior finishes greatly influences the house’s ambiance and comfort.
Simultaneously, the installation of doors, trim, and moldings adds a touch of architectural elegance and cohesion to the interior spaces, creating a seamless transition between rooms and accentuating the house’s overall design. These finishing details serve as a testament to the meticulous craftsmanship and attention to detail that permeate the interior finishing phase.
The installation of cabinetry, countertops, and fixtures in the kitchen and bathrooms further enhances the functionality and aesthetic appeal of these essential spaces, infusing them with practicality and personalized style. These elements contribute to the overall comfort and usability of the house, reflecting the homeowner’s preferences and lifestyle.
As the interior finishing progresses, the installation of lighting fixtures, electrical outlets, and HVAC systems ensures a seamless integration of essential utilities, fostering a comfortable and well-lit living environment. The thoughtful placement and functionality of these elements contribute to the overall livability and convenience of the brick house.
The application of interior paint, wall coverings, and decorative finishes adds a layer of personalization and visual charm to the interior spaces, reflecting the homeowner’s individual style and creating a cohesive and inviting ambiance. These finishing touches imbue the house with character and warmth, transforming it into a personalized sanctuary.
As the interior finishing phase draws to a close, the once-bare structural framework blossoms into a vibrant and inviting living space, embodying the promise of comfort, functionality, and enduring beauty. The collaborative efforts of skilled craftsmen, designers, and artisans converge to realize the homeowner’s vision, culminating in the creation of a remarkable and enduring brick house.
The interior finishing phase represents the crowning achievement of the construction journey, infusing the brick house with a palpable sense of warmth, functionality, and personalized style. The house stands as a testament to the unwavering commitment to craftsmanship and the art of creating a timeless and inviting living environment.
Conclusion
The construction of a brick house is a testament to the enduring allure of timeless craftsmanship, meticulous attention to detail, and the art of transforming raw materials into a lasting and inviting living space. From the initial planning and design phase to the meticulous finishing touches, every stage of the construction process embodies a harmonious blend of artistry, precision, and unwavering dedication.
Throughout the construction journey, the brick house emerges as a resilient and visually captivating embodiment of architectural distinction, exuding a sense of permanence and timeless elegance. The enduring appeal of brick as a building material, coupled with the skilled labor and thoughtful design, culminates in the creation of a dwelling that stands as a testament to the art of construction.
As the house takes shape, it becomes more than a structure; it embodies the aspirations, dreams, and vision of the homeowner, providing a sanctuary of comfort, shelter, and enduring beauty. The collaborative efforts of architects, designers, builders, and craftsmen converge to bring the homeowner’s vision to life, infusing the house with character, functionality, and a palpable sense of warmth.
The construction of a brick house transcends the mere assembly of materials; it represents the art of creating a timeless and enduring living space that resonates with the essence of home. Each phase of the construction process, from the sturdy foundation to the meticulously crafted finishes, contributes to the house’s narrative, weaving a story of resilience, craftsmanship, and the pursuit of architectural excellence.
As the final brick is laid and the finishing touches are meticulously executed, the brick house stands as a testament to the collaborative spirit, unwavering dedication, and timeless appeal of enduring craftsmanship. It embodies the promise of shelter, comfort, and lasting beauty, setting the stage for a lifetime of cherished memories and the enduring legacy of a remarkable and enduring brick house.
In the culmination of the construction journey, the brick house emerges as more than a dwelling; it becomes a timeless testament to the art of construction, a sanctuary of enduring beauty, and a cherished place to call home.
Frequently Asked Questions about How Is A Brick House Built
Was this page helpful?
At Storables.com, we guarantee accurate and reliable information. Our content, validated by Expert Board Contributors, is crafted following stringent Editorial Policies. We're committed to providing you with well-researched, expert-backed insights for all your informational needs.
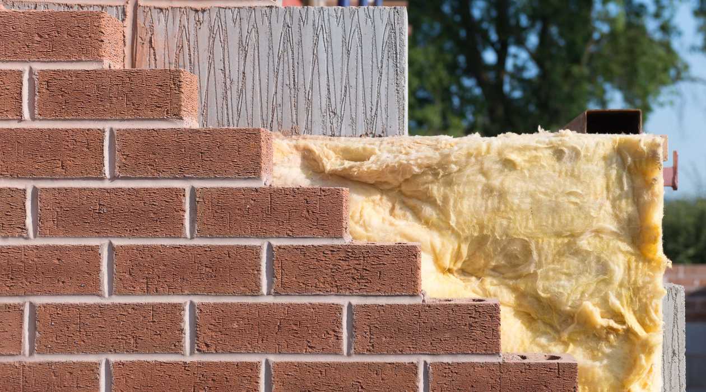
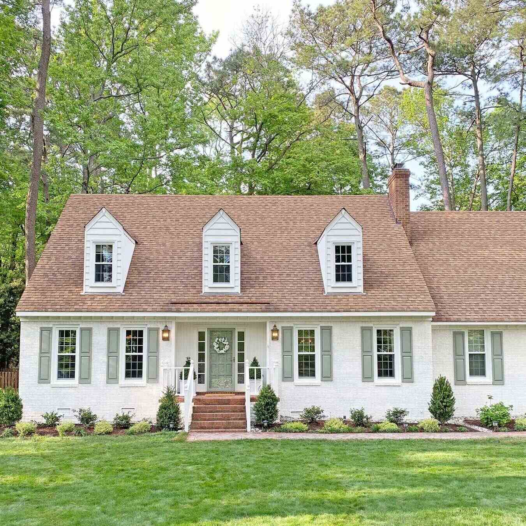
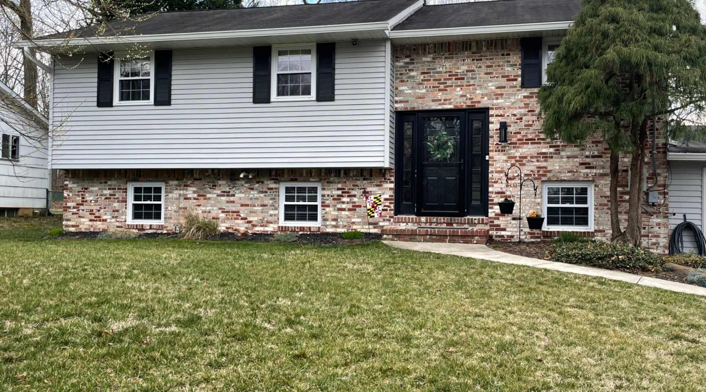
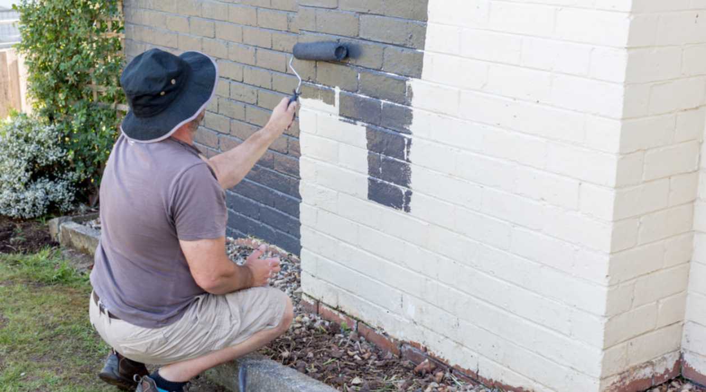
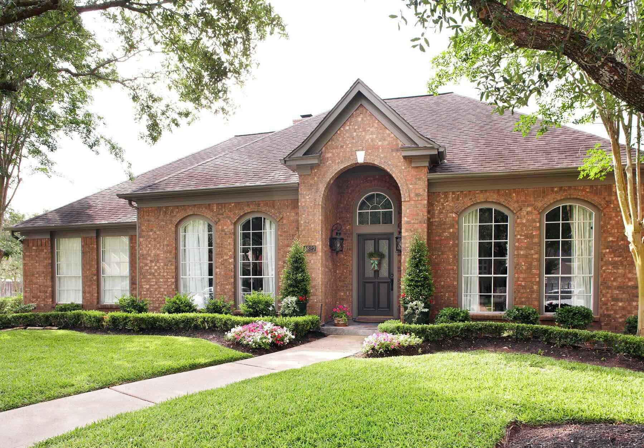

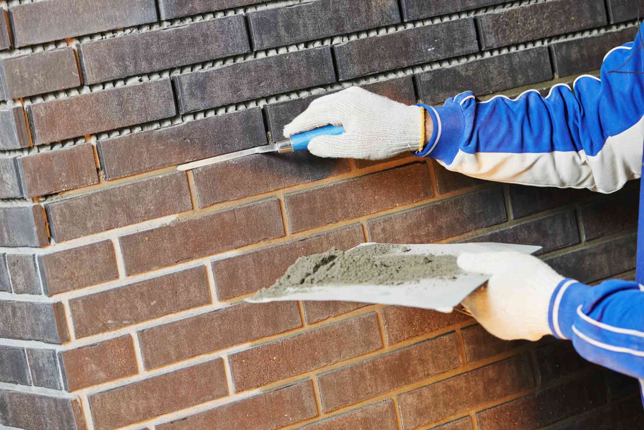
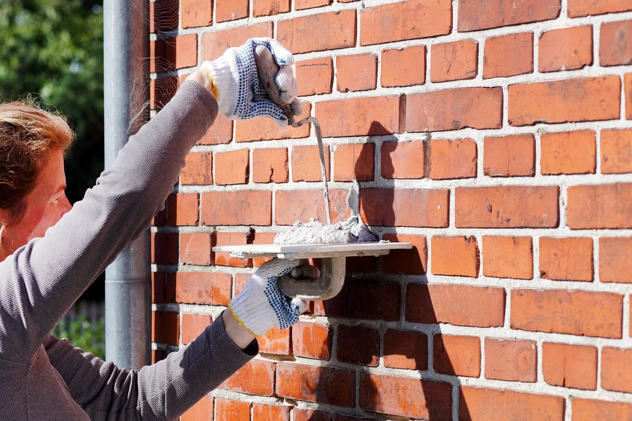
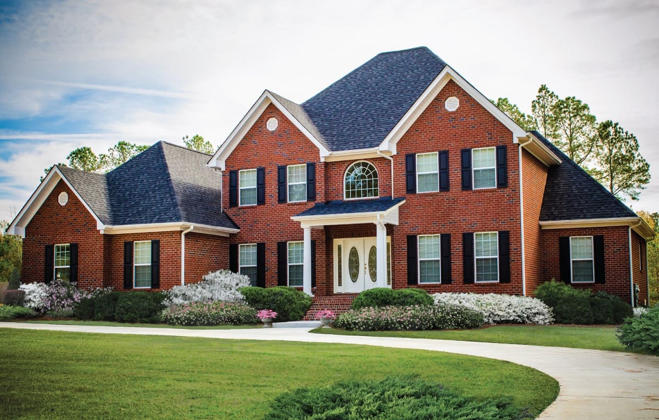
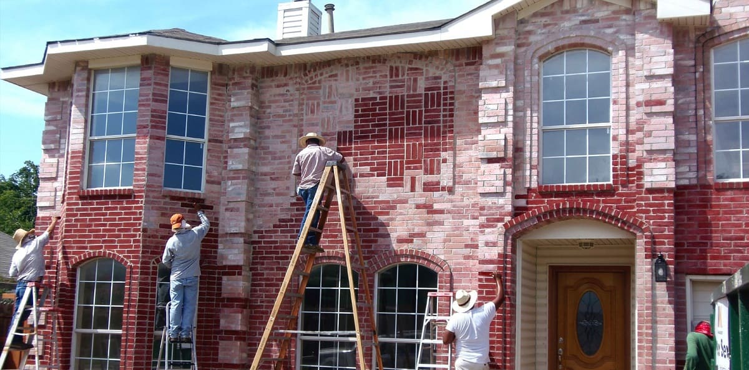
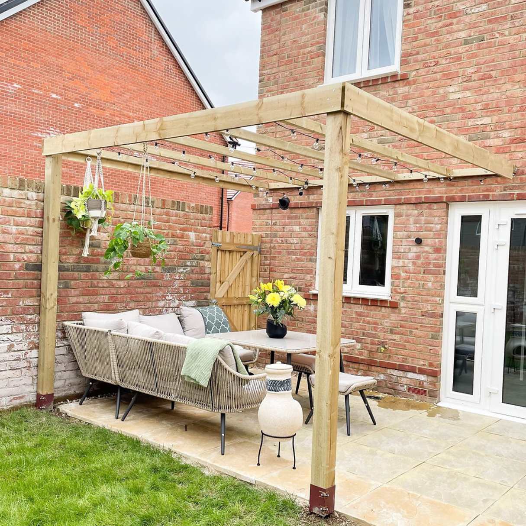
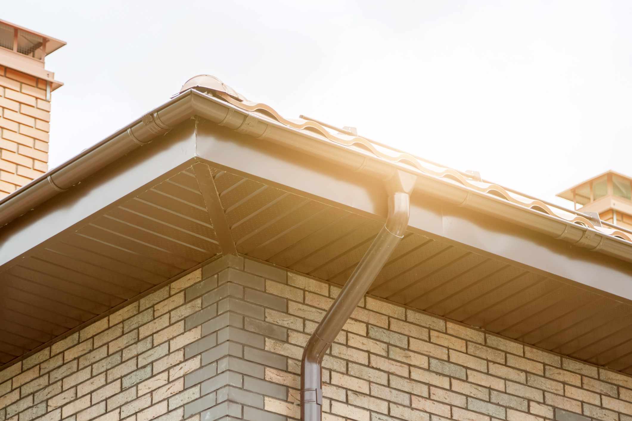
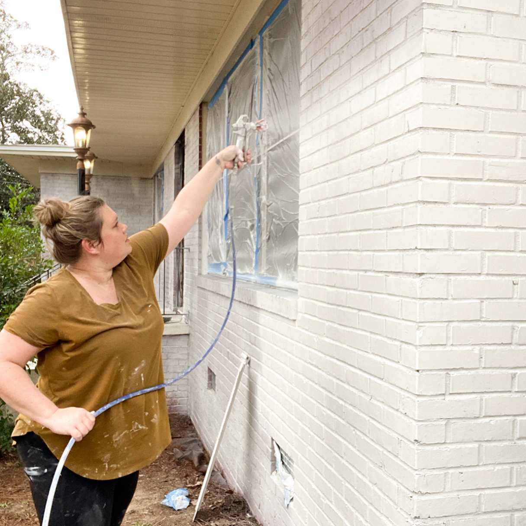
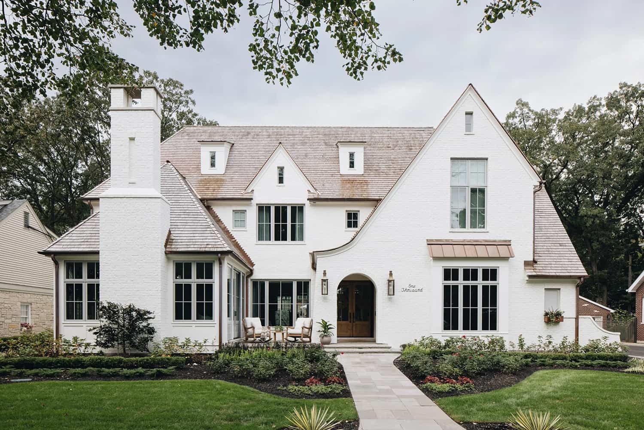

0 thoughts on “How Is A Brick House Built”