Home>Dining>Tableware>How To Combine Kitchen And Dining Room
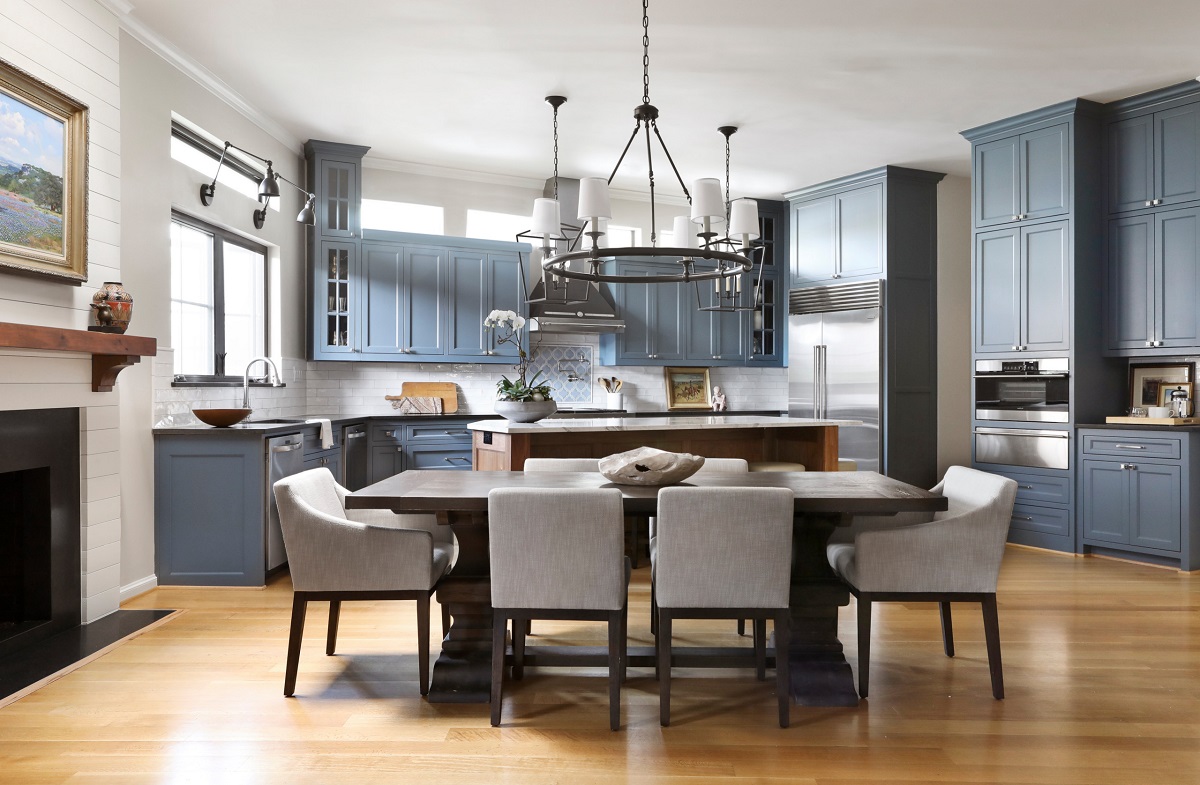

Tableware
How To Combine Kitchen And Dining Room
Modified: October 20, 2024
Discover how to seamlessly combine your kitchen and dining room, creating a functional and stylish space with the perfect tableware for every occasion.
(Many of the links in this article redirect to a specific reviewed product. Your purchase of these products through affiliate links helps to generate commission for Storables.com, at no extra cost. Learn more)
Introduction
Welcome to the world of innovative interior design where the boundaries between kitchen and dining room are beautifully blurred. Combining these two spaces not only opens up the floor plan but also creates a seamless flow for cooking, entertaining, and dining. This trend of merging the kitchen and dining room has gained popularity in recent years as it offers numerous benefits, both in terms of functionality and aesthetics. In this article, we will explore the advantages of combining the kitchen and dining room, factors to consider before embarking on this project, design ideas, layout options, storage and lighting tips, furniture selection, and decorating ideas to help you create a harmonious and inviting space.
Key Takeaways:
- Combining the kitchen and dining room offers benefits such as enhanced social interaction, efficient workflow, and maximized natural light, creating an open, spacious, and flexible living space that enhances everyday life.
- When combining these spaces, consider factors like structural feasibility, functionality, and storage needs. Implement design ideas, layout options, and furniture selection to create a cohesive, functional, and inviting environment that reflects your personal style.
Benefits of Combining the Kitchen and Dining Room
Combining the kitchen and dining room brings forth a host of advantages that can transform the way you use and enjoy these spaces in your home. Let’s explore some of the key benefits:
- Open and Spacious Layout: By breaking down the walls between the kitchen and dining room, you create an open and expansive layout. This not only visually enlarges the space but also allows for seamless movement between the two areas, making it easier to entertain guests and interact with family members while preparing meals.
- Enhanced Social Interaction: With a combined kitchen and dining room, you can say goodbye to isolated cooking experiences. Instead, you’ll be able to engage in conversations with family and friends while you work in the kitchen. This fosters a sense of togetherness and creates a more sociable atmosphere during meal preparation.
- Efficient Workflow: Combining the kitchen and dining room allows for a more efficient workflow as you’ll have everything within reach. You can easily move from food preparation to serving without the need to travel back and forth between separate rooms. This saves time and effort, making meal preparation and serving a breeze.
- Maximized Natural Light: Opening up the space between the kitchen and dining room allows for better utilization of natural light. With fewer walls obstructing the flow of sunlight, you’ll have a brighter and more welcoming environment. Natural light has a positive impact on mood and can create a cozy and uplifting atmosphere.
- Flexible Space: A combined kitchen and dining room offers flexibility in how you utilize the space. While cooking, you can easily keep an eye on children doing homework or engaging in other activities in the dining area. The space can also double as a home office or be used for various purposes based on your needs.
By combining the kitchen and dining room, you can create an inviting, functional, and versatile space that enhances your lifestyle and brings people together. Now that we understand the benefits, let’s delve into the factors to consider before embarking on this project.
Factors to Consider Before Combining
While the idea of combining the kitchen and dining room may be appealing, there are several important factors to consider before diving into a renovation project. Taking these factors into account will help you make informed decisions and ensure a successful outcome:
- Structural Considerations: Assess the structural feasibility of combining the two spaces. Consult with a professional contractor or architect to determine if any load-bearing walls need to be removed and if any additional structural reinforcements are required.
- Functionality: Consider how the combined space will be used. Do you prefer an open-concept kitchen with a large dining area, or would you like to maintain defined zones within the space? Think about your cooking and dining habits, as well as any additional activities you may want to accommodate.
- Appliance Placement: Plan the placement of appliances carefully. Ensure that the cooking area is efficiently positioned to allow for easy access to the dining area while maintaining safety considerations. Consider the installation of a stylish range hood to ventilate cooking odors effectively.
- Privacy and Noise Control: Assess if you require privacy or noise control. Think about the need for separation when cooking, especially if you frequently entertain guests. Consider the use of decorative screens, curtains, or half walls to create visual barriers if desired.
- Storage Solutions: Evaluate your storage needs and plan for adequate storage solutions. Determine if there is enough room to accommodate pantry cabinets, kitchen utensils, dishes, and other essentials. Consider incorporating space-saving features like built-in shelving, pull-out organizers, or overhead storage.
- Lighting: Pay attention to lighting considerations. Ensure that the combined kitchen and dining room have sufficient task lighting for food preparation and dining. Consider pendant lights over the dining table, under-cabinet lighting in the kitchen, and natural light sources to create a warm and inviting ambiance.
- Interior Design: Think about the cohesive design aesthetic you want to achieve. Consider the color palette, materials, and finishes that will tie the kitchen and dining areas together. Choose complementary styles and textures that create a harmonious and visually appealing space.
- Budget and Timeline: Determine your budget and establish a realistic timeline for the project. Set priorities and allocate funds accordingly. Consider hiring professionals for complex tasks, such as electrical and plumbing work, to ensure safety and compliance.
By carefully considering these factors, you can make informed decisions and ensure that the combined kitchen and dining room meet your functional needs while reflecting your personal style. With the considerations in mind, let’s explore design ideas that will help you create a cohesive and beautiful space.
Design Ideas for Combining Kitchen and Dining Room
When combining the kitchen and dining room, you have endless possibilities to create a cohesive and stylish space that suits your lifestyle. Here are some design ideas to inspire you:
- Open Concept Layout: Embrace the trend of open concept living by removing walls between the kitchen and dining room. This creates a seamless flow and allows for easy communication between the two areas.
- Kitchen Island: Incorporate a kitchen island to serve as a functional and visual anchor between the kitchen and dining room. It can provide additional countertop space, act as a casual seating area, and serve as a buffer between the cooking and dining zones.
- Color Coordination: Choose a unified color palette that flows throughout the space. Consider using a neutral base color and adding pops of color through accessories, artwork, or accent walls to create visual interest.
- Materials and Finishes: Select materials and finishes that complement each other to create a cohesive look. For example, you can use the same type of flooring in both areas or choose countertops and cabinetry finishes that coordinate well together.
- Half Walls or Glass Partitions: If you desire a bit of separation between the kitchen and dining area while still maintaining an open feel, consider installing half walls or glass partitions. These elements provide visual separation without sacrificing the connectedness of the space.
- Statement Lighting: Install eye-catching pendant lights or a chandelier above the dining table to create a focal point and add a touch of sophistication to the combined space.
- Accent Wall: Create a stunning accent wall in either the kitchen or dining area to add visual interest. It could be a bold paint color, a brick or stone feature wall, or a collection of artwork or decorative plates.
- Multipurpose Furniture: Opt for multipurpose furniture to maximize functionality in a combined space. Consider a dining table with built-in storage or extendable options for hosting larger gatherings.
- Open Shelves: Display attractive cookware, dishes, or glassware on open shelves in the kitchen area. This not only adds a decorative element but also makes it convenient to access items during meal preparations and dining.
- Greenery and Natural Elements: Incorporate plants and natural elements, such as a small indoor herb garden or a large potted plant, to bring life and freshness into the combined kitchen and dining room.
These design ideas provide a starting point for creating a beautiful and functional combined kitchen and dining room. Remember, you can customize these ideas to suit your personal style and preferences. Now that we have explored design ideas, let’s move on to discussing different layout options that you can consider for your space.
Layout Options for Combined Kitchen and Dining Room
When combining the kitchen and dining room, you have several layout options to consider. The layout you choose will depend on the size and shape of your space, as well as your personal preferences. Here are some popular layout options to inspire you:
- One-Wall Layout: This layout is ideal for smaller spaces or apartments where space is limited. It features a straight row of cabinets and appliances along one wall, with a dining table and chairs positioned opposite. This layout creates a streamlined and efficient workflow.
- L-Shaped Layout: The L-shaped layout utilizes two adjacent walls, forming an L-shape. The kitchen area occupies one wall and includes countertops, cabinets, appliances, and a sink. The dining area is positioned on the other wall, with a table and chairs. This layout provides ample counter space and allows for easy interaction between the kitchen and dining area.
- U-Shaped Layout: The U-shaped layout is characterized by cabinets, appliances, and countertops that wrap around three walls, forming a U-shape. The dining area is usually positioned in the center of the U, with a table and chairs. This layout maximizes storage and counter space while keeping an open and connected feel.
- Island Layout: Integrate a kitchen island into the combined space to create an island layout. The island serves as a focal point and provides additional storage, countertop space, and seating. The dining area can be positioned next to the island or opposite it, depending on the available space and your preferences.
- Peninsula Layout: A peninsula layout is similar to an island layout, but one end of the counter extends and connects to a wall instead of being freestanding. This layout provides an additional counter space and creates a designated dining area next to the peninsula.
- Galley Layout: The galley layout features a narrow space with two parallel walls. The kitchen area is positioned on one side, with cabinets, appliances, and countertops. The dining area is located opposite the kitchen area, with a table and chairs. This layout is efficient and allows for easy access between the kitchen and dining area.
These layout options can be customized based on the specific dimensions and configuration of your space. Consider the functionalities you desire, the flow you want to achieve, and the overall style you wish to create when selecting a layout. With the layout options in mind, let’s move on to discussing how to create a seamless flow between the kitchen and dining area.
Read more: What Is In A Dining Room?
Creating a Seamless Flow between the Kitchen and Dining Area
When combining the kitchen and dining area, it is crucial to create a seamless flow that enhances the functionality and aesthetics of the space. Here are some tips to help you achieve a smooth transition between these two areas:
- Consistent Flooring: Use the same type of flooring throughout the combined space to create a sense of continuity and flow. Whether it’s hardwood, tile, or laminate, consistent flooring visually connects the kitchen and dining area.
- Color Coordination: Choose a cohesive color scheme for both the kitchen and dining area. You can opt for complementary colors or variations of the same color palette to create a harmonious and unified look.
- Open Shelving or Glass Cabinets: Incorporate open shelving or glass cabinets in the kitchen area to showcase decorative items and beautiful dinnerware. This not only adds visual interest but also connects the kitchen and dining area aesthetically.
- Matching Countertops: Select matching or coordinating countertops for the kitchen and dining area. This creates visual cohesion and a seamless transition between the two spaces.
- Flowing Layout: Consider the layout of the combined space to create a natural flow. Arrange the kitchen appliances and workspaces in a way that allows for easy movement and accessibility to the dining area.
- Lighting Continuity: Use consistent lighting fixtures throughout the combined space. Whether it’s pendant lights or recessed lighting, uniform lighting creates a cohesive look and enhances the flow between the kitchen and dining area.
- Visual Dividers: Use decorative elements such as rugs, artwork, or plants to visually define the kitchen and dining area without creating a physical barrier. These elements can create a sense of separation while maintaining the open feel of the space.
- Continuity in Cabinetry: Choose cabinetry styles and finishes that are cohesive between the kitchen and dining area. Whether it’s matching colors or similar design elements, consistent cabinetry contributes to a seamless flow.
- Accessibility: Ensure that the dining area is easily accessible from the kitchen. Position the dining table and chairs in a way that allows for smooth movement and easy conversation between those cooking and those dining.
- Clear Pathways: Keep pathways clear and unobstructed between the kitchen and dining area. Eliminate any unnecessary furniture or clutter to allow for a smooth and easy flow of movement.
By implementing these tips, you can create a seamless flow that connects the kitchen and dining area, making it a functional and aesthetically pleasing space. Next, we’ll focus on maximizing storage in a combined kitchen and dining room.
Consider using a kitchen island as a divider between the kitchen and dining room. This can provide extra counter space, storage, and a casual dining area.
Maximizing Storage in a Combined Kitchen and Dining Room
When combining the kitchen and dining room, maximizing storage is crucial to ensure a clutter-free and organized space. Here are some tips to help you make the most of your storage options:
- Utilize Vertical Space: Install tall cabinets or shelving units to utilize vertical space. This provides ample storage for pantry items, dishes, and cookware while keeping them easily accessible.
- Opt for Floor-to-Ceiling Cabinets: Floor-to-ceiling cabinets create a sleek and streamlined look, while providing maximum storage space. Consider incorporating pull-out drawers or organizers to effectively utilize every inch of cabinet space.
- Use Kitchen Islands: Utilize the space in your kitchen island by incorporating cabinets or drawers. This offers additional storage for items like pots, pans, and kitchen utensils. You can also opt for an island with open shelves for displaying cookbooks or decorative items.
- Choose Furniture with Storage: Select dining furniture with built-in storage options. Look for tables with drawers or shelves underneath for storing table linens, placemats, or serving dishes. This maximizes storage while maintaining a clean and organized dining area.
- Install a Walk-In Pantry: If space allows, consider installing a walk-in pantry. This provides ample storage for food items, small appliances, and bulk groceries. Incorporate organized shelving, spice racks, and pull-out baskets for optimal organization.
- Utilize Unused Wall Space: Hang hooks or wall-mounted racks to make use of unused wall space. Hang pots, pans, and utensils for easy access and to free up cabinet space.
- Utilize Corner Space: Make use of corner cabinets by installing pull-out shelving or Lazy Susans. This allows for easier access to items stored in the corner, maximizing storage potential.
- Consider Overhead Storage: Install overhead storage racks or shelves in the kitchen area for storing infrequently used items or bulky kitchen gadgets. This frees up counter and cabinet space while keeping items accessible when needed.
- Create a Display Area: Incorporate open shelves or glass-front cabinets to create a display area for your stylish dinnerware, glassware, or decorative items. This adds a decorative touch while providing storage for frequently used items.
- Maximize Drawer Space: Use drawer organizers to maximize storage and keep items neatly arranged. Dividers can keep utensils, cutlery, and small kitchen gadgets separated and easily accessible.
By implementing these storage solutions, you can create a combined kitchen and dining room that is organized, functional, and visually appealing. Now that we have covered storage, let’s move on to discussing lighting tips for a combined kitchen and dining room.
Lighting Tips for a Combined Kitchen and Dining Room
Proper lighting is essential in creating a warm and inviting atmosphere in a combined kitchen and dining room. Here are some lighting tips to enhance the functionality and ambiance of your space:
- Layered Lighting: Use a combination of ambient, task, and accent lighting to create a layered and well-balanced effect. This allows you to control the intensity and mood of the space.
- Central Chandelier or Pendant Lights: Install a central chandelier or a series of pendant lights above the dining table to provide focused illumination for dining activities. Choose a fixture that complements the overall style and size of the space.
- Under-Cabinet Lighting: Incorporate under-cabinet lighting in the kitchen area to illuminate the countertops and provide task lighting for food preparation. This not only enhances visibility but also adds a touch of elegance to the space.
- Recessed Lighting: Install recessed lights in the ceiling to provide general ambient lighting throughout the combined space. Place the lights strategically to evenly illuminate the kitchen and dining area.
- Dimmer Switches: Install dimmer switches for flexibility in controlling the lighting intensity. This allows you to adjust the lighting according to different activities or moods, whether it’s bright lighting for food preparation or a softer ambiance for dining.
- Highlighting Artwork: Use track lighting or adjustable spotlights to highlight artwork or decorative features in the combined space. This adds a focal point and creates visual interest.
- Natural Light: Make the most of natural light by keeping windows uncovered or using sheer curtains to allow sunlight to fill the space. Natural light creates a warm and inviting ambiance and can enhance the overall aesthetic of the combined kitchen and dining room.
- Lighting Zones: Consider creating separate lighting zones for the kitchen and dining area. This allows you to control the lighting in each area independently, providing flexibility and enhancing functionality.
- Statement Lighting Fixtures: Incorporate statement lighting fixtures, such as a unique pendant light or a stylish chandelier, to add visual interest and serve as a focal point in the combined space.
- Task Lighting: Ensure adequate task lighting in the kitchen area, especially around the cooking and food preparation areas. Task lighting can be achieved through under-cabinet lights, recessed lights, or pendant lights placed strategically over the work surface.
By implementing these lighting tips, you can create a well-lit and inviting combined kitchen and dining room. The right lighting not only enhances functionality but also adds to the overall aesthetic appeal of the space. Now that we have covered lighting, let’s move on to discussing how to choose the right furniture for a combined kitchen and dining area.
Choosing the Right Furniture for a Combined Space
When combining the kitchen and dining area, choosing the right furniture is crucial to create a cohesive and functional space. Here are some tips to consider when selecting furniture for your combined kitchen and dining area:
- Consider Space and Layout: Take into account the available space and layout of the combined area. Measure the dimensions to ensure that the furniture you choose fits appropriately and allows for comfortable movement and seating.
- Multipurpose Furniture: Opt for multipurpose furniture to maximize functionality in a combined space. For example, choose a dining table with built-in storage or extendable options for hosting larger gatherings. Consider bar stools that can be used as extra seating or as a casual seating area in the kitchen.
- Coordinated Styles: Select furniture pieces that coordinate with each other and the overall design style of the combined space. Whether you prefer a modern, rustic, or traditional look, choose furniture that complements the aesthetic and creates a cohesive visual appeal.
- Flexible Seating: Choose seating options that can easily transition between the kitchen and dining area. Opt for chairs with a versatile design that can be used at the dining table or as additional seating in the kitchen when needed.
- Comfortable Seating: Prioritize comfort when selecting dining chairs or bar stools. Look for chairs with cushioned seats and proper back support to ensure that your family and guests can comfortably enjoy their meals and conversations.
- Easy-to-Clean Materials: Consider the durability and ease of cleaning when choosing furniture materials. Opt for stain-resistant fabrics for upholstery or choose chairs with leather or vinyl seats that are easy to wipe clean.
- Flexible Arrangement: Select furniture pieces that can easily be rearranged when needed. This allows you to adjust the layout and create different seating arrangements for various occasions.
- Scale and Proportions: Pay attention to the scale and proportions of the furniture in relation to the size of the combined space. Avoid overcrowding the area with oversized furniture, and ensure that the furniture doesn’t overwhelm the room’s visual appeal.
- Quality and Durability: Choose furniture pieces that are well-made and built to last. Invest in quality materials and craftsmanship to ensure that your furniture withstands the test of time and retains its functionality and aesthetic appeal.
- Consider Storage Options: Look for furniture pieces that offer additional storage, such as sideboards or buffets. These can provide extra space for storing dining essentials, table linens, or kitchenware.
By following these tips, you can choose furniture that not only fits your combined kitchen and dining area but also enhances the overall functionality and aesthetics of the space. Now that we have covered furniture selection, let’s move on to discussing decorating ideas for a combined kitchen and dining room.
Read more: How To Light A Dining Room
Decorating Ideas for a Combined Kitchen and Dining Room
When it comes to decorating a combined kitchen and dining room, there are numerous creative ideas to elevate the aesthetic appeal of the space. Here are some decorating ideas to inspire you:
- Color Scheme: Choose a cohesive color scheme that ties the kitchen and dining areas together. Consider using a neutral base and adding pops of color through accessories, artwork, or accent walls.
- Statement Wall: Create a focal point by incorporating a statement wall in either the kitchen or dining area. This can be achieved through bold wallpaper, a decorative backsplash, or a vibrant paint color. Make sure it complements the overall design aesthetic of the space.
- Artwork: Hang artwork or decorative plates on the walls to add visual interest and personal touches to the combined space. Choose pieces that reflect your style and enhance the overall ambiance.
- Window Treatments: Use window treatments to add texture and softness to the space. Consider sheer curtains or blinds that allow natural light to filter through while providing privacy when needed.
- Greenery: Incorporate plants and flowers to bring life and freshness into the combined kitchen and dining room. Place potted plants on countertops, shelves, or window sills, or hang them from the ceiling to add a touch of nature.
- Table Centerpieces: Create attractive table centerpieces that enhance the dining experience. This can be achieved through floral arrangements, candle displays, or decorative bowls filled with fruits or decorative elements.
- Coordinated Tableware: Set your table with coordinated tableware, including matching dinnerware, glassware, and table linens, to add a sense of sophistication and uniformity to the dining area.
- Functional Accessories: Incorporate functional accessories that also serve as decorative elements. For example, hang decorative hooks to display and store cooking utensils or use stylish canisters to store dry ingredients or snacks.
- Texture and Layering: Add texture and depth to the combined space through layered rugs, textured fabrics, or woven baskets. This creates visual interest and adds warmth to the overall design.
- Personalized Touches: Display personal mementos, family photos, or meaningful artwork to infuse the space with a sense of personal touch and create a warm and inviting atmosphere.
These decorating ideas can help transform your combined kitchen and dining room into a stylish and inviting space. Remember to choose elements that reflect your personal style and create a harmonious ambiance. With the decorating ideas in mind, let’s conclude our article.
Conclusion
Combining the kitchen and dining room offers a multitude of benefits, from creating an open and spacious layout to enhancing social interaction and maximizing efficiency in your daily activities. By considering the factors involved, such as the structural feasibility, functionality, and storage needs, you can embark on this project with confidence. The design ideas, layout options, and furniture selection tips provided in this article offer a starting point to create a cohesive and functional space that reflects your personal style.
From creating a seamless flow between the kitchen and dining area to maximizing storage and selecting the right lighting, each aspect plays a vital role in transforming your combined space into a harmonious environment. By layering lighting, utilizing storage solutions, and choosing furniture and decor that suit both areas, you can achieve a cohesive and inviting atmosphere.
Remember to infuse your own personal touch and style into the space. Whether it’s through artwork, color schemes, or personalized touches, make the space uniquely yours.
Now that you are armed with knowledge and inspiration, it’s time to embark on your journey of combining the kitchen and dining room. With careful planning and attention to detail, you can create a space that not only meets your functional needs but also brings joy and togetherness to your everyday life. Cheers to the exciting adventure of blending your kitchen and dining area into a harmonious and inviting space!
Frequently Asked Questions about How To Combine Kitchen And Dining Room
Was this page helpful?
At Storables.com, we guarantee accurate and reliable information. Our content, validated by Expert Board Contributors, is crafted following stringent Editorial Policies. We're committed to providing you with well-researched, expert-backed insights for all your informational needs.
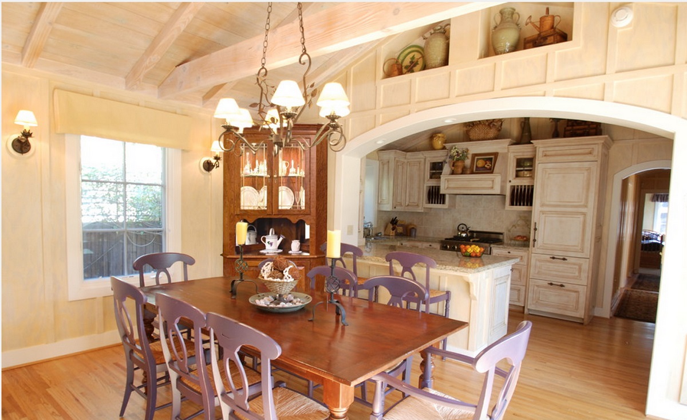
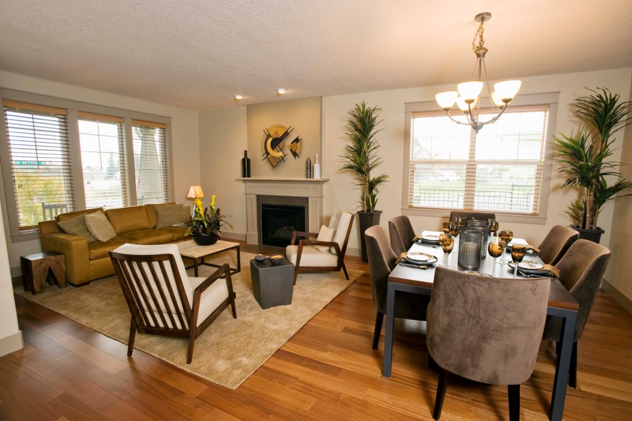
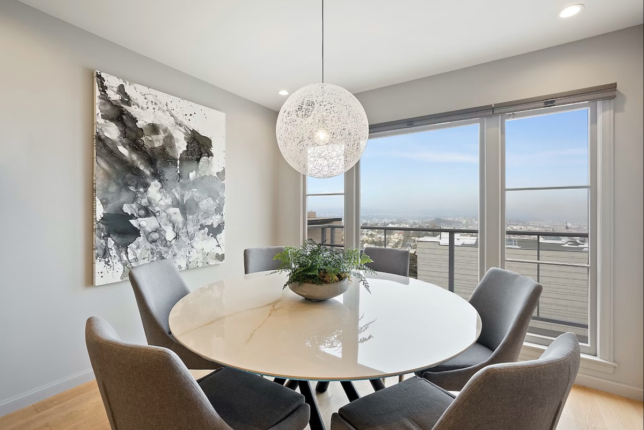
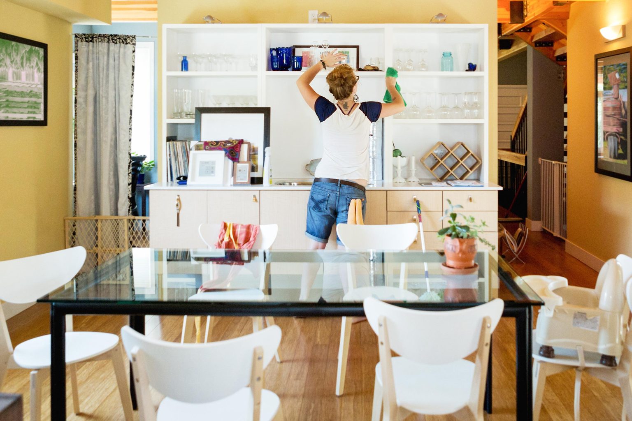
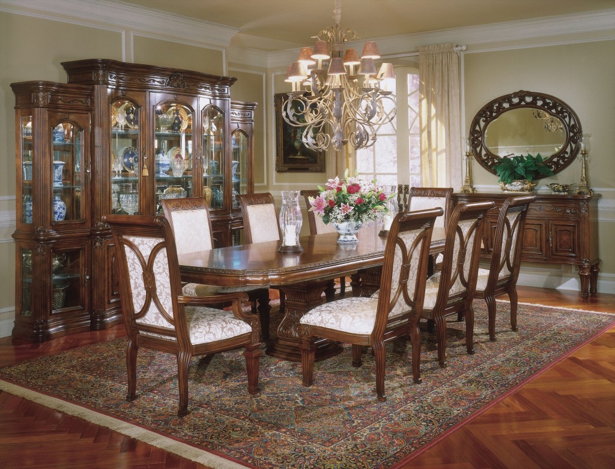
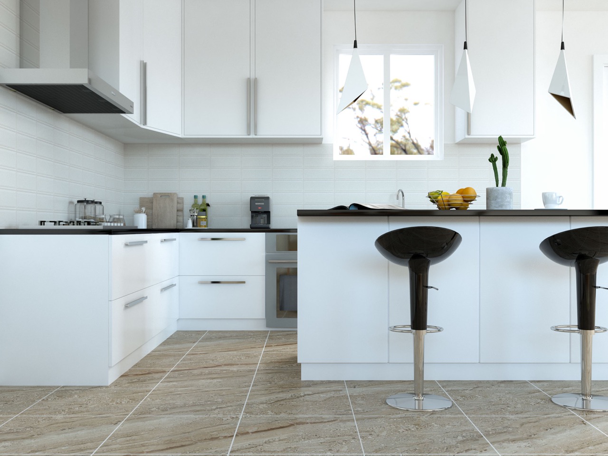
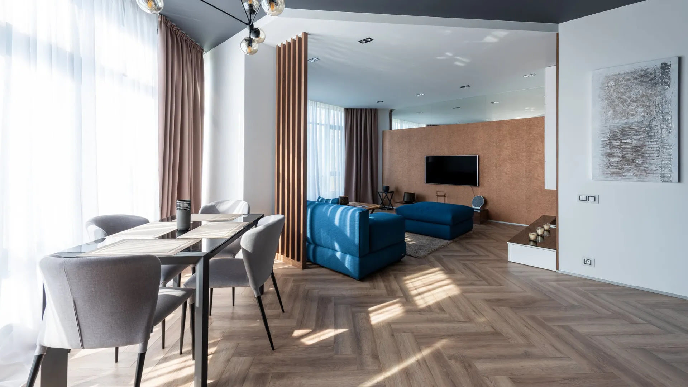
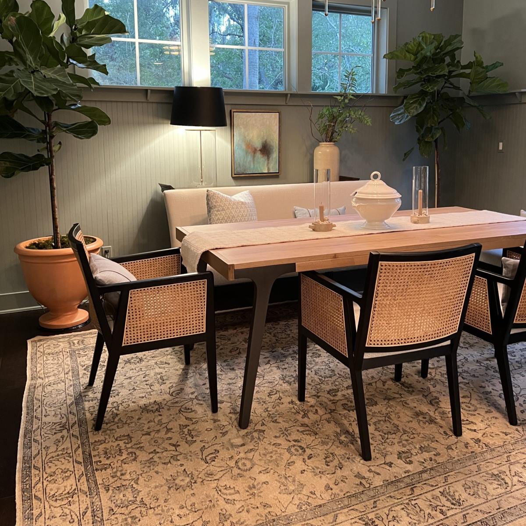
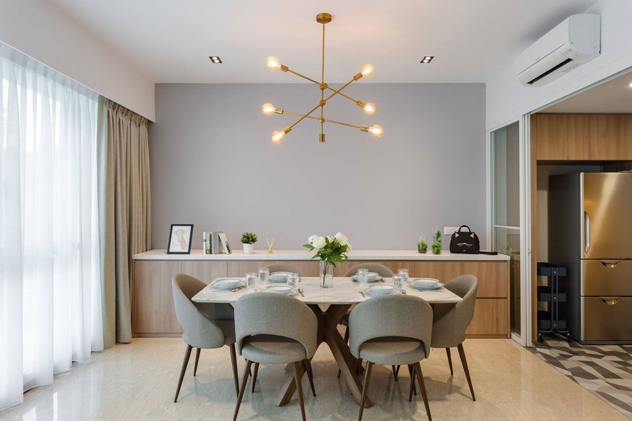
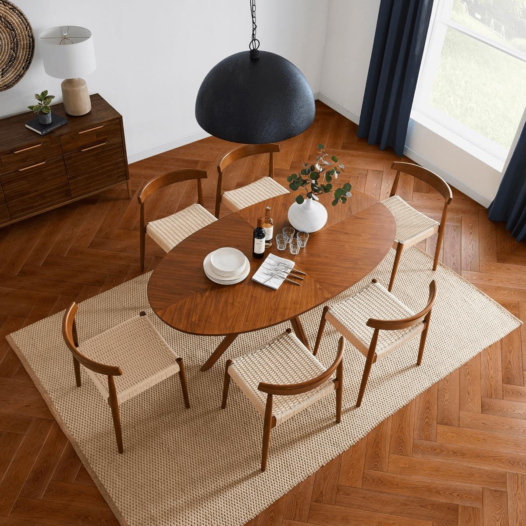
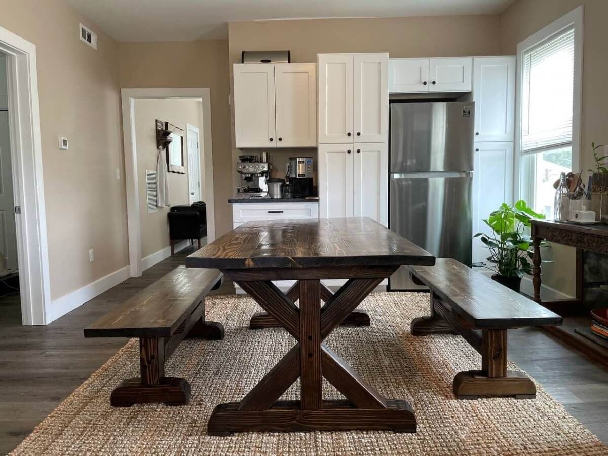
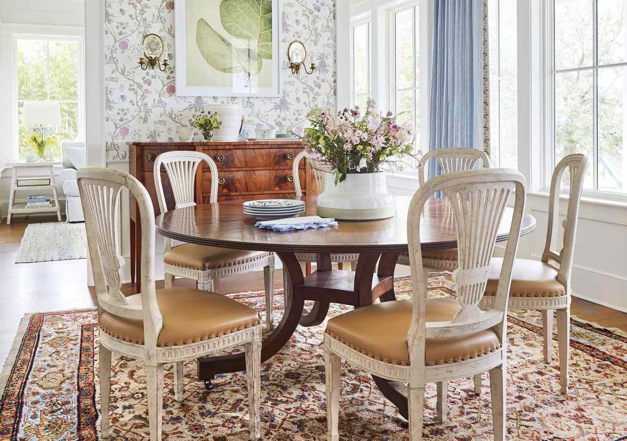
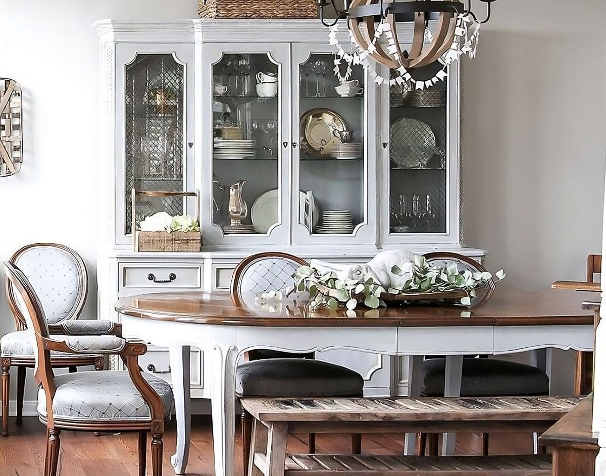

0 thoughts on “How To Combine Kitchen And Dining Room”