Home>diy>Architecture & Design>How To Design A Remodeled House
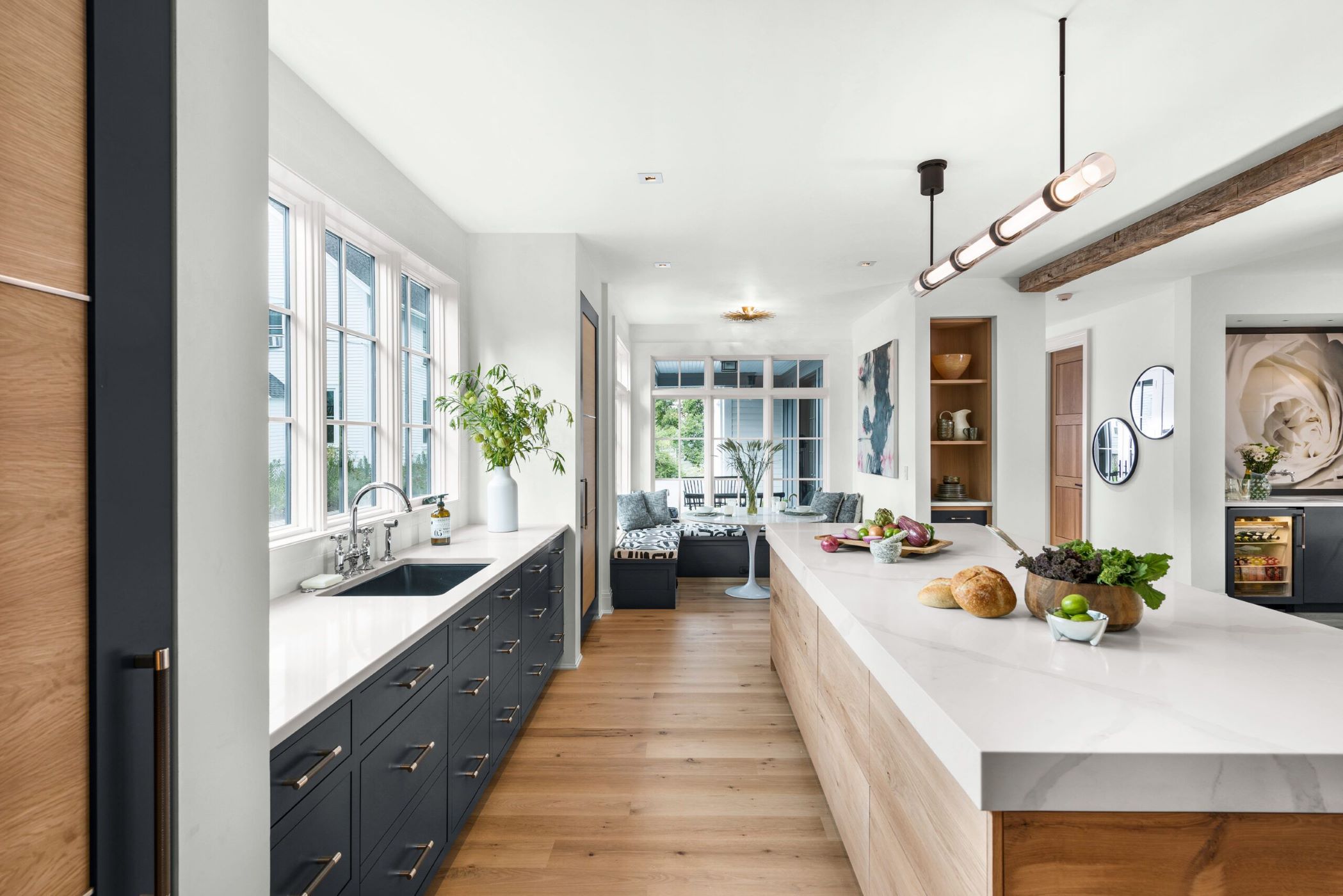

Architecture & Design
How To Design A Remodeled House
Modified: February 23, 2024
Learn the process of redesigning and transforming your house with expert architecture design tips. Create your dream home with our step-by-step guide.
(Many of the links in this article redirect to a specific reviewed product. Your purchase of these products through affiliate links helps to generate commission for Storables.com, at no extra cost. Learn more)
Introduction:
Designing a remodeled house is an exciting undertaking that allows you to bring your vision to life and create a space that reflects your personality and lifestyle. Whether you are looking to update your current home or renovate a new property, having a well-thought-out plan is essential for a successful remodeling project.
From assessing your needs and goals to selecting materials and managing the remodeling process, there are several crucial steps in designing a remodeled house. In this article, we will explore each step in detail, providing valuable insights and tips to help you navigate through the process smoothly.
By following these steps, you can ensure that your remodeled house not only meets your aesthetic preferences but also caters to your functional needs. Furthermore, proper planning and execution can enhance the value of your property and create a space that you and your family will love for years to come.
So, whether you are envisioning a modern, minimalist design or a cozy, rustic feel, let’s dive into the process of designing a remodeled house and turn your dream home into a reality!
Key Takeaways:
- Designing a remodeled house involves careful planning, budgeting, and collaboration with professionals to create a space that reflects your unique style and enhances your lifestyle. Each step, from assessing needs to managing the remodeling process, contributes to a successful and rewarding project.
- Incorporating energy-efficient features, safety enhancements, and obtaining necessary permits are essential for creating a secure, sustainable, and compliant remodeled house. Enjoy the process and the transformation, and may your remodeled house bring you comfort and joy for years to come!
Step 1: Assessing Your Needs and Goals:
Before diving into the design process, it is crucial to assess your needs and goals for your remodeled house. Start by evaluating the shortcomings of your current space and identifying what aspects you want to improve or change. This could include adding more bedrooms, creating an open-concept living area, or upgrading the kitchen.
Consider your lifestyle and envision how you want your remodeled house to function. Are you an avid entertainer, in need of ample space for guests? Or do you prioritize privacy and require designated areas for relaxation and solitude?
Additionally, evaluate any future plans you may have, such as expanding your family or working from home. Anticipating these changes will help you design a space that can accommodate your evolving needs.
It’s also important to set a realistic budget for your remodeling project. Before moving forward, research the cost of materials, labor, and other expenses to ensure that your project aligns with your financial capabilities.
Engaging in thoughtful discussions and consultations with your family members or any other stakeholders involved can provide valuable insights and opinions. Incorporating their ideas into the design process can create a space that caters to everyone’s needs and preferences.
As you assess your needs and goals, document your thoughts and ideas. You can create a vision board, collect inspiration from magazines or online platforms, or even consult with an interior designer. These visual representations will aid in communicating your vision and ensure that the design process aligns with your desired outcome.
By thoroughly assessing your needs and goals, you will lay the foundation for a successful remodeling project. Continue to the next step to explore how to create a budget for your design process.
Step 2: Creating a Budget:
After assessing your needs and goals for your remodeled house, the next crucial step is creating a budget. A well-planned budget will help you prioritize your expenses, avoid overspending, and ensure that your vision aligns with your financial capabilities.
Start by researching the cost of materials, labor, permits, and any other expenses you may encounter during the remodeling process. It’s important to be realistic and factor in unexpected costs that may arise.
Consider seeking guidance from professionals such as contractors or interior designers who can provide insights into the budgeting process. They have the expertise to estimate costs accurately and can help you allocate resources efficiently.
Another factor to consider when creating your budget is the return on investment (ROI) potential. Some renovations, such as kitchen remodels or bathroom upgrades, have a higher ROI and can add value to your home if you plan to sell in the future.
Once you have an estimate of the overall costs, break down your budget into specific categories such as materials, labor, permits, and contingency funds. This breakdown will provide a clear overview of how much you can allocate for each aspect of your remodeling project.
It’s important to be flexible within your budget. Prioritize the essential elements and be prepared to make compromises if necessary. For example, you may need to opt for more cost-effective materials or adjust the scope of your project to stay within your financial limits.
Tracking your spending and keeping a detailed record of all expenses will help you stay on track and make adjustments as needed. Software or budgeting apps can be useful tools to monitor your expenses and ensure that you are staying within your allocated budget.
Remember, creating a budget is not meant to restrict your creativity but rather to provide guidance and ensure financial stability throughout the remodeling process. By establishing a realistic budget, you can make informed decisions and create a remodeled house that meets your needs and aligns with your financial goals.
Continue to the next step to discover how to research design styles to find inspiration for your remodeled house.
Step 3: Researching Design Styles:
Once you have assessed your needs, goals, and budget for your remodeled house, it’s time to dive into the exciting world of design styles. Researching different design styles will help you find inspiration and narrow down your preferences for the aesthetic and atmosphere of your remodeled space.
Start by exploring various design styles such as modern, traditional, farmhouse, industrial, Scandinavian, or eclectic. Each style has its distinct characteristics, color palettes, and furniture choices. Consider the architectural features of your home and how different design styles can complement or enhance them.
Browse interior design magazines, websites, and social media platforms like Pinterest and Instagram to gather inspiration. Create mood boards or save images that resonate with you. Pay attention to details like color schemes, textures, and furniture arrangements that appeal to your personal taste.
It’s also essential to consider the functionality of the design styles you explore. Think about how each style would align with your lifestyle and needs. For example, if you have a large family, you may lean towards a design style that prioritizes comfort and durability.
Keep in mind that your remodeled house can incorporate elements from different design styles. Mixing and matching can create a unique and personalized space. However, be mindful of maintaining a cohesive look throughout the house to ensure a harmonious flow.
Consulting with an interior designer can be beneficial during this step. They can provide expert guidance, help you navigate design options, and suggest ways to incorporate your desired style into the existing space.
Remember, researching design styles is an important part of the remodeling process as it sets the tone for the overall aesthetic of your home. Take your time to explore various styles, gather inspiration, and get a clear vision of the atmosphere you want to create in your remodeled house.
Once you have a clear direction in terms of design style, proceed to the next step to learn how to find and hire a reliable remodeling contractor for your project.
Step 4: Hiring a Remodeling Contractor:
Hiring a reliable and skilled remodeling contractor is a crucial step in ensuring the success of your remodeling project. A professional contractor will bring your design vision to life while providing expertise, efficiency, and attention to detail throughout the process. Here are some key steps to follow when hiring a remodeling contractor:
1. Research and gather recommendations: Start by conducting thorough research and seeking recommendations from friends, family, or colleagues who have had positive experiences with remodeling contractors. Use online resources and review platforms to read reviews and gather insights from previous clients.
2. Check credentials and qualifications: Verify that the contractor has the necessary licenses, certifications, and insurance to perform the work. This ensures that they meet industry standards and are compliant with local regulations.
3. Assess experience and expertise: Look for a contractor with experience in the specific type of remodeling project you are undertaking. Ask for a portfolio of their previous work to get an idea of their style, craftsmanship, and attention to detail.
4. Conduct interviews and request estimates: Reach out to multiple contractors and schedule interviews to discuss your project. Ask about their approach, timeline, and availability. Request detailed estimates that outline the scope of work and associated costs.
5. Check references: Request references from the contractor and reach out to their previous clients to inquire about their experience. Ask about the contractor’s communication skills, professionalism, and the quality of their work.
6. Review contracts and warranties: Once you have selected a contractor, carefully review the contract, ensuring that all terms and conditions are clearly stated. Pay attention to payment schedules, timelines, and any warranty or guarantee provided.
7. Communication and rapport: Effective communication is key throughout the remodeling process. Ensure that you have a good rapport with the contractor and that they are attentive to your ideas and concerns. A strong working relationship will contribute to a smoother and more enjoyable experience.
Remember, hiring a remodeling contractor is a significant investment, and it’s crucial to take the time to find the right professional for your project. High-quality workmanship and clear communication will result in a successful and satisfying remodeling experience.
Once you have chosen a remodeling contractor, you can proceed to the next step: developing a floor plan for your remodeled house.
Step 5: Developing a Floor Plan:
Developing a well-thought-out floor plan is an essential step in designing a remodeled house. The floor plan serves as a blueprint for the layout and functionality of each space, ensuring that every square foot is maximized and optimized to suit your specific needs. Here’s how to develop an effective floor plan:
1. Assess the existing space: Begin by thoroughly measuring and analyzing the dimensions of your current space. Note any structural elements, such as windows, doors, and load-bearing walls, that may impact the layout.
2. Determine room placement: Decide how you want each room to be positioned in relation to each other. Consider the flow and connectivity between spaces. For example, you may want the kitchen to be close to the dining area for easy access during meal times.
3. Allocate space based on function: Assign areas based on the functionality of each room. Consider the size and arrangement of furniture, the need for storage solutions, and any specific requirements for each space. This step is crucial in ensuring that your remodeled house caters to your lifestyle and preferences.
4. Consider traffic flow: Plan for efficient traffic flow throughout the house, taking into account common pathways and potential bottlenecks. Avoid placing furniture or structural elements that may obstruct movement or create congestion.
5. Optimize natural light and views: Maximize the use of natural light by strategically placing windows and skylights. Consider the orientation of your house and how it can take advantage of natural light throughout the day. Also, consider any desirable views that you may want to highlight or frame within your remodeled space.
6. Seek professional guidance: If you’re unsure about the floor plan design, consulting with an architect or interior designer can be immensely beneficial. Their expertise can help you optimize the layout, address any structural considerations, and provide creative solutions to maximize the functionality and aesthetic appeal of your remodeled house.
7. Use design software or hire a professional: There are various design software programs available that can assist in creating accurate floor plans. If you’re not comfortable using such software, consider hiring a professional to create a detailed floor plan that aligns with your design goals.
Remember, a well-designed floor plan sets the foundation for an efficient, functional, and visually appealing remodeled house. By investing time and effort in developing a thoughtful layout, you can create a space that enhances your daily life and reflects your personal style.
Once you have finalized the floor plan, you can move on to the next step: choosing materials and finishes for your remodeled house.
Step 6: Choosing Materials and Finishes:
Choosing the right materials and finishes is a critical step in designing a remodeled house. The materials you select will not only impact the overall aesthetic of your space but also play a significant role in its durability, functionality, and maintenance. Here’s how to navigate through the process of selecting materials and finishes:
1. Consider your design style: Refer back to your research on design styles and identify the materials and finishes commonly associated with your chosen style. For example, if you’re going for a modern look, sleek and minimalistic materials like glass, stainless steel, and polished concrete might be suitable.
2. Determine functionality: Assess each room’s purpose and choose materials that can withstand specific demands. For example, bathrooms and kitchens require moisture-resistant materials, while high-traffic areas may require more durable flooring options.
3. Balance aesthetics and practicality: While aesthetics are important, it’s crucial to strike a balance between style and practicality. Ensure that the materials you choose align with your lifestyle, maintenance preferences, and long-term use. Consider factors such as ease of cleaning, resistance to wear and tear, and longevity.
4. Coordinate colors and textures: Select materials and finishes that complement each other in terms of color palettes and textures. Create a cohesive look by ensuring that the flooring, countertops, cabinetry, and wall finishes harmonize with each other.
5. Seek professional advice: If you’re unsure about which materials and finishes to choose, consult with professionals like interior designers or contractors. They can provide guidance based on their expertise and help you make informed decisions that align with your design goals and budget.
6. Research eco-friendly options: Consider using sustainable and eco-friendly materials to reduce the environmental impact of your remodeled house. Look for certifications like LEED or FSC to ensure that the materials meet sustainability standards.
7. Request samples: Before making final decisions, request samples of materials and finishes. This will allow you to see and feel the textures, observe color variations, and test compatibility with other elements in the space.
8. Budget wisely: Take into account the cost of materials and finishes in your overall budget. Research and compare prices to ensure that you’re getting the best quality for your investment.
Remember, the materials and finishes you choose will greatly influence the overall look and feel of your remodeled house. Take the time to explore different options, consider functionality, and seek advice from professionals to create a space that is both aesthetically appealing and functional.
Once you have finalized your material and finish selections, you can proceed to the next step: selecting furniture and decorations for your remodeled house.
Step 7: Selecting Furniture and Decorations:
Choosing the right furniture and decorations is an exciting part of designing a remodeled house. These elements play a vital role in bringing your space to life and adding personality and functionality. Here’s how to navigate through the process of selecting furniture and decorations:
1. Assess your needs: Consider the function of each room and identify the key furniture pieces required. Take into account seating capacity, storage needs, and any specific requirements based on how you and your family will use the space.
2. Consider the style and theme: Refer back to your chosen design style and select furniture and decorations that complement the overall aesthetic. Whether you prefer contemporary, vintage, rustic, or eclectic styles, ensure that your selections stay consistent with the design vision.
3. Measure your space: Before purchasing furniture, measure the dimensions of each room to ensure that your pieces fit properly. Take note of any architectural features, doorways, or windows that may impact furniture placement.
4. Balance comfort and visual appeal: While aesthetics are important, prioritize comfort when selecting furniture. Ensure that your seating options provide proper support and that your furniture choices are conducive to relaxation and daily use.
5. Mix and match: Don’t be afraid to mix different furniture styles and materials to create a unique and personalized look. Combining pieces with varying textures, colors, and finishes can add visual interest to your space.
6. Consider flexibility and adaptability: Opt for furniture pieces that can serve multiple purposes or be easily reconfigured. This allows for flexibility as your needs and preferences evolve over time.
7. Pay attention to quality: Invest in high-quality furniture and decorations that will last. Look for durable materials and finishes that can withstand wear and tear. Research reputable brands and read customer reviews to ensure that you’re making informed choices.
8. Add personality with decorations: Decorative items such as artwork, rugs, curtains, and accessories can add character to your remodeled house. Select decorations that reflect your personality and interests while enhancing the overall aesthetic of each space.
9. Seek inspiration from diverse sources: Explore interior design magazines, websites, and social media platforms for inspiration. Take note of design trends, but also trust your intuition and personal preferences to create a space that truly feels like home.
10. Consider sustainability: Look for furniture and decorations made from eco-friendly and sustainable materials. Opt for pieces that have been responsibly sourced or use recycled materials, contributing to a more environmentally conscious home.
Remember, selecting furniture and decorations is an opportunity to make your remodeled house truly yours. Take your time, consider functionality and style, and have fun expressing your personal taste and creativity through these elements.
Once you have finalized your furniture and decoration selections, you can move on to the next step: incorporating energy-efficient features into your remodeled house.
When designing a remodeled house, consider the flow of the space and how each room connects to the next. This will help create a cohesive and functional layout for your home.
Step 8: Incorporating Energy-Efficient Features:
Incorporating energy-efficient features into your remodeled house not only benefits the environment but also saves you money on utility bills in the long run. With advancements in technology and design, there are various ways to make your home more energy-efficient. Here’s how to incorporate energy-efficient features into your remodeled house:
1. Upgrade to energy-efficient appliances: Replace old appliances with ENERGY STAR certified models. These appliances are designed to consume less energy while maintaining high performance standards. Look for energy-efficient options for your refrigerator, dishwasher, washing machine, and other major appliances.
2. Install LED lighting: LED lights are not only energy-efficient but also have a longer lifespan compared to traditional incandescent bulbs. Replace outdated light fixtures with LED versions to reduce energy consumption while enhancing the overall ambiance of your remodeled space.
3. Optimize insulation: Proper insulation is crucial for maintaining a comfortable indoor temperature and reducing energy waste. Consider adding insulation to walls, ceilings, and floors during the remodeling process. Insulating windows and doors can also help reduce heat loss or gain.
4. Incorporate natural lighting: Maximize the use of natural light by strategically placing windows, skylights, and light tubes. This reduces the need for artificial lighting during the day and enhances the overall energy efficiency of your remodeled house.
5. Consider solar energy options: Evaluate the feasibility of incorporating solar energy into your remodeled house. Solar panels can provide clean and renewable energy, allowing you to reduce your reliance on traditional power sources and potentially lower your energy bills.
6. Install smart thermostats: Smart thermostats enable you to control and optimize the temperature in your home efficiently. They can learn your preferences, adjust settings based on occupancy, and even be controlled remotely via smartphones or other devices. This can lead to significant energy savings and increased comfort.
7. Upgrade windows and doors: Energy-efficient windows and doors with proper insulation can significantly reduce heat transfer and energy loss. Look for windows and doors with double or triple-pane glass, low-emissivity coatings, and weatherstripping to enhance energy efficiency.
8. Install water-saving fixtures: Consider replacing old faucets, showerheads, and toilets with water-saving fixtures. These fixtures are designed to conserve water without compromising performance, helping you save on water usage and reduce your environmental impact.
9. Use smart power strips: Eliminate “vampire power” or standby power by using smart power strips. These power strips automatically cut power to devices when they are not in use, preventing unnecessary energy consumption.
10. Conduct an energy audit: Consider hiring a professional energy auditor to assess the energy efficiency of your remodeled house. They can identify areas of improvement and provide recommendations specific to your home’s energy needs.
Incorporating energy-efficient features into your remodeled house is not only environmentally responsible but can also lead to long-term cost savings. By adopting these energy-conscious practices, you’re creating a more sustainable and efficient living space for you and your family.
Once you have incorporated energy-efficient features, you can proceed to the next step: planning for storage solutions in your remodeled house.
Step 9: Planning for Storage Solutions:
Planning for adequate storage solutions is an essential step in designing a remodeled house. Effective storage allows you to maintain a clutter-free and organized living space while maximizing functionality. Here’s how to plan for storage solutions during your remodeling project:
1. Assess your storage needs: Begin by evaluating your current storage requirements and anticipating any future needs. Consider the items you need to store, such as clothing, household supplies, electronics, and recreational equipment.
2. Evaluate existing storage spaces: Take stock of existing storage areas, such as closets, cabinets, and attics. Assess their functionality and efficiency. Determine if these spaces can be optimized or if additional storage solutions are required.
3. Explore built-in storage options: Built-in storage solutions are a great way to maximize space and create a seamless and customized look. Consider incorporating built-in shelves, cabinets, and cubbies in areas such as living rooms, bedrooms, and kitchens.
4. Utilize vertical space: Take advantage of vertical space by implementing floor-to-ceiling storage options. Wall-mounted shelves, hanging racks, and tall cabinets can optimize storage capacity while keeping the floor area open and uncluttered.
5. Incorporate multifunctional furniture: Choose furniture pieces that offer storage capabilities, such as ottomans with hidden compartments or bed frames with built-in drawers. These pieces not only provide additional storage but also serve a dual purpose, maximizing the functionality of your space.
6. Consider open shelving: Open shelving can add visual appeal to your remodeled house while providing storage space for displaying decorative items, books, or kitchenware. Just ensure that you maintain an organized and visually pleasing arrangement.
7. Plan for closet systems: Closets play a significant role in storing clothing, accessories, and personal belongings. Consider installing customizable closet systems with shelves, drawers, and hanging rods to optimize space and improve organization.
8. Don’t forget about garage and outdoor storage: If your remodeling project includes a garage or outdoor spaces, plan for adequate storage solutions in these areas as well. Consider installing storage cabinets, wall hooks, or overhead storage racks to keep tools, equipment, and outdoor gear organized.
9. Consult with professionals: Seeking guidance from professional organizers or interior designers can provide valuable insights and expertise in optimizing storage solutions. They can assess your specific needs and recommend customized storage solutions based on your lifestyle and preferences.
Remember, effective storage solutions are essential for maintaining a tidy and functional living environment. By carefully planning and incorporating storage solutions into your remodeled house, you can create a space that is organized, efficient, and tailored to your specific storage needs.
Once you have planned for storage solutions, you can proceed to the next step: updating plumbing and electrical systems in your remodeled house.
Step 10: Updating Plumbing and Electrical Systems:
Updating the plumbing and electrical systems in your remodeled house is an important step to ensure safety, functionality, and efficiency. Outdated or faulty systems can lead to potential hazards and inconvenience. Here’s how to approach updating the plumbing and electrical systems:
1. Assess the current state: Evaluate the condition and capacity of your existing plumbing and electrical systems. Determine if they meet current safety standards and if any upgrades or replacements are necessary.
2. Hire licensed professionals: It’s crucial to hire licensed and experienced professionals to handle the plumbing and electrical work. They have the necessary expertise to ensure a safe and compliant installation or upgrade.
3. Create a plan: Consult with a plumber and an electrician to develop a comprehensive plan for the updates. This plan should address any specific needs of your remodeled house, such as additional outlets, fixture relocations, or plumbing reconfigurations.
4. Update plumbing: Plumbing updates may involve replacing old or corroded pipes, installing new fixtures, or rerouting pipes to accommodate changes in the layout. Consider using water-efficient fixtures to conserve water and reduce utility costs.
5. Upgrade electrical systems: Electrical updates could include upgrading the electrical panel to handle increased power demands, installing additional outlets, or rewiring areas of your remodeled house. Safety measures such as the installation of ground fault circuit interrupters (GFCIs) should also be considered.
6. Ensure compliance with local codes: It’s essential to adhere to local building codes and regulations when updating plumbing and electrical systems. This ensures that the work is done safely and legally. Obtain the necessary permits and have inspections carried out as required.
7. Consider energy efficiency: When updating electrical systems, explore energy-efficient options such as LED lighting, smart thermostats, and energy-saving appliances. These upgrades can help reduce energy consumption and lower your utility bills.
8. Coordinate with other remodeling steps: To minimize disruptions and ensure a smooth remodeling process, coordinate the updates to plumbing and electrical systems with other remodeling tasks. This will help avoid rework or unnecessary delays.
9. Test and inspect: Once the updates are complete, thorough testing and inspection should be conducted to ensure everything is functioning correctly and meets safety standards. This includes checking for leaks, verifying proper electrical connections, and conducting pressure tests for plumbing systems.
Updating your plumbing and electrical systems is an investment in the safety and functionality of your remodeled house. By enlisting professionals, adhering to code requirements, and implementing energy-efficient solutions, you can enjoy a modern and reliable infrastructure that meets your needs for years to come.
Once the plumbing and electrical systems have been updated, you can proceed to the next step: making safety enhancements to your remodeled house.
Step 11: Making Safety Enhancements:
Making safety enhancements is a crucial step in designing a remodeled house. Whether you are renovating an older home or updating a newer property, prioritizing safety features ensures the well-being of you and your family. Here’s how to make safety enhancements during your remodeling project:
1. Install smoke detectors and carbon monoxide alarms: Ensure that your remodeled house is equipped with functioning smoke detectors and carbon monoxide alarms. Install them strategically throughout your home and regularly test and replace batteries as needed.
2. Upgrade electrical outlets: Consider replacing outdated electrical outlets with more modern and safer options. Grounded outlets with built-in ground fault circuit interrupters (GFCIs) offer increased protection against electric shock and are essential in wet areas, such as kitchens and bathrooms.
3. Improve lighting and visibility: Enhance indoor and outdoor lighting to improve visibility and reduce the risk of accidents or falls. Install well-placed and well-lit fixtures, especially in stairways, hallways, and entryways.
4. Incorporate non-slip surfaces: Use non-slip materials such as textured tiles or non-slip coatings in areas prone to moisture, such as bathrooms, kitchens, and entryways. This provides added safety, reducing the risk of slips and falls.
5. Consider accessibility features: If you have family members with mobility challenges or anticipate future accessibility needs, incorporate features such as wider hallways and doorways, ramps, lever-style door handles, and grab bars in bathrooms.
6. Childproof hazardous areas: Take steps to childproof your remodeled house, especially if you have young children or visiting grandchildren. Install safety gates at the top and bottom of stairs, secure heavy furniture to prevent tipping, and cover electrical outlets.
7. Improve ventilation: Adequate ventilation is essential for a healthy living environment. Ensure that your remodeled house has proper ventilation in areas such as bathrooms and kitchens to prevent moisture buildup and reduce the risk of mold and mildew.
8. Consider security enhancements: Upgrade your home security system to include features such as motion-activated lights, surveillance cameras, and smart locks. These enhancements provide peace of mind and help deter potential burglars.
9. Assess fire safety measures: Install fire extinguishers in easily accessible locations, ensure that your fire escape routes are clear, and consider adding fire-resistant materials in high-risk areas such as kitchens and utility rooms.
10. Consult with professionals: Enlist the help of professionals such as electricians, contractors, and accessibility experts to ensure that safety enhancements are implemented correctly and meet the necessary standards.
By incorporating safety enhancements into your remodeled house, you create a secure and comfortable living space for you and your loved ones. Taking proactive measures to mitigate potential risks ensures a safer environment, allowing you to enjoy your remodeled home with peace of mind.
Once safety enhancements have been made, you can proceed to the next step: obtaining necessary permits and approvals for your remodeled house.
Step 12: Obtaining Necessary Permits and Approvals:
Obtaining the necessary permits and approvals for your remodeled house is a crucial step to ensure compliance with local building codes and regulations. Failure to obtain proper permits can result in costly fines and delays. Here’s how to navigate the process of obtaining permits and approvals:
1. Research local building codes: Familiarize yourself with the building codes and regulations specific to your area. These codes outline the requirements for construction, electrical work, plumbing, and other aspects of your remodeling project.
2. Identify the necessary permits: Determine which permits are required for your specific project. This may include permits for structural changes, electrical work, plumbing alterations, and even exterior modifications such as adding a deck or patio.
3. Consult with professionals: Reach out to architects, contractors, or experienced remodeling professionals who can guide you through the permit process. They have the knowledge and expertise to navigate local regulations and ensure compliance with building codes.
4. Prepare and submit the permit application: Gather all the required documentation, including detailed plans, specifications, and any supporting documents required by the permitting authority. Complete the permit application accurately, providing all requested information.
5. Pay the necessary fees: Depending on your location, there may be fees associated with permit applications. Ensure that you pay the fees promptly to avoid any delays in the approval process.
6. Await permit approval: After submitting your application, be prepared for an inspection and review process by the permitting authority. This involves assessing your plans and ensuring compliance with safety and building codes. The duration of this process may vary depending on your local jurisdiction.
7. Address any issues or modifications: If there are any concerns or modifications requested by the permitting authority, work closely with your contractor or architect to address these issues promptly. They will guide you through the necessary changes and provide any additional information required for approval.
8. Obtain other necessary approvals: In addition to building permits, you may need to seek additional approvals or permits from homeowner associations, architectural review boards, or other relevant entities. Be sure to understand and comply with any requirements set by these organizations.
9. Post permits and display inspection results: Once you receive the necessary permits, post them in a visible location on your property as required. Also, ensure that the inspection results are displayed and available for review by inspectors during site visits.
10. Adhere to permit stipulations: Once construction or remodeling commences, make sure to follow the approved plans and any stipulations outlined in the permits. This ensures that the project remains in compliance and maintains the safety and quality standards set by the permitting authority.
Obtaining the necessary permits and approvals is an essential step in the remodeling process. It ensures that your project meets legal requirements, adheres to safety standards, and protects your investment. Working collaboratively with professionals and local authorities will help streamline the process and ensure a successful and compliant remodeling project.
Once you have obtained the necessary permits and approvals, you can move on to the next step: managing the remodeling process.
Read more: How To Connect A Porch Roof To House
Step 13: Managing the Remodeling Process:
Managing the remodeling process is crucial to ensure the smooth execution of your project and achieve the desired outcome. Proper management helps maintain timelines, budget, and quality control. Here’s how to effectively manage the remodeling process:
1. Establish clear communication: Maintain open and regular communication with your contractor, subcontractors, and any other parties involved in the remodeling process. Clear communication helps address any concerns, clarify expectations, and ensure everyone is working towards the same goal.
2. Regularly review and monitor progress: Stay actively involved in the remodeling process by regularly reviewing project milestones and progress. Schedule site visits to ensure the work aligns with your vision and approved plans.
3. Address issues promptly: If any issues or concerns arise during the remodeling process, address them promptly with your contractor. Prompt action can prevent problems from escalating and help maintain the project timeline.
4. Keep track of project documentation: Maintain organized records of all project-related documents, including contracts, permits, change orders, and warranty information. This ensures easy access to important information and serves as a reference point throughout the remodeling process.
5. Monitor the budget: Keep a close eye on the project budget to ensure that costs are in line with the initial estimate. Regularly review invoices, track expenses, and address any discrepancies or unexpected costs that may arise.
6. Make informed decisions: As the project progresses, there may be changes or modifications that need to be made. Evaluate the impact of these changes on the budget, timeline, and overall design. Make informed decisions in collaboration with your contractor and other professionals involved.
7. Prioritize quality control: Regularly assess the quality of workmanship and materials used in the remodeling process. Address any deficiencies or issues with your contractor to ensure that the final outcome meets your expectations and adheres to industry standards.
8. Maintain flexibility: Recognize that unexpected challenges may arise during the remodeling process. Remain flexible and be prepared to adjust plans or make decisions to mitigate any unforeseen issues.
9. Plan for a post-construction clean-up: As the remodeling process nears completion, plan for a thorough post-construction clean-up to remove debris, dust, and any leftover materials. This final step ensures that your remodeled house is clean and ready for occupancy.
10. Conduct a final walkthrough: Once the remodeling process is complete, schedule a final walkthrough with your contractor to inspect the finished project. Note any outstanding issues that need to be resolved before finalizing the project.
Managing the remodeling process requires organization, communication, and proactive monitoring. By actively overseeing the project, you can ensure that it stays on track, meets your expectations, and results in a beautifully remodeled house that reflects your vision and style.
Congratulations on successfully managing the remodeling process! Now, you can enjoy your newly remodeled house with satisfaction and pride.
Conclusion:
Congratulations on completing the journey of designing a remodeled house! Throughout this process, you have gone through multiple steps, starting from assessing your needs and goals, creating a budget, researching design styles, hiring a remodeling contractor, developing a floor plan, choosing materials and finishes, selecting furniture and decorations, incorporating energy-efficient features, planning for storage solutions, updating plumbing and electrical systems, making safety enhancements, obtaining necessary permits and approvals, managing the remodeling process, and now reaching the conclusion.
Designing a remodeled house involves careful planning, attention to detail, and a combination of creativity and practicality. By following these steps, you have set a solid foundation for a successful and rewarding remodeling project.
Remember, designing a remodeled house is a personal and unique journey. Each step requires thoughtful consideration and decision-making to create a space that reflects your individuality, meets your needs, and enhances your lifestyle.
Throughout the process, you have likely faced challenges, made compromises, and experienced moments of excitement as your vision came to life. The end result is a remodeled house that is a true reflection of your style, functionality, and personal preferences.
Now, it’s time to enjoy your newly remodeled house. Take a moment to appreciate the transformation, the hard work that went into it, and the joy that your remodeled space will bring to you and your family.
As you settle into your remodeled house, keep in mind the importance of ongoing maintenance and regular updates to preserve its beauty and functionality. Stay proactive in addressing any issues that may arise, and continue to make choices that align with your values, such as sustainability and energy efficiency.
Lastly, remember that a remodeled house is not just a structure but a space filled with memories, laughter, and love. It’s a place where you will create new experiences and continue to make cherished memories with your loved ones.
Enjoy your remodeled house and may it bring you comfort, inspiration, and happiness for years to come!
Frequently Asked Questions about How To Design A Remodeled House
Was this page helpful?
At Storables.com, we guarantee accurate and reliable information. Our content, validated by Expert Board Contributors, is crafted following stringent Editorial Policies. We're committed to providing you with well-researched, expert-backed insights for all your informational needs.
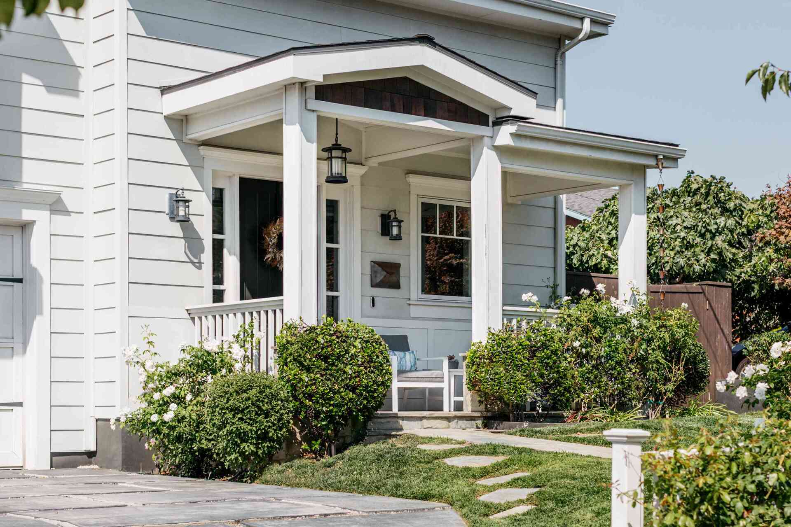
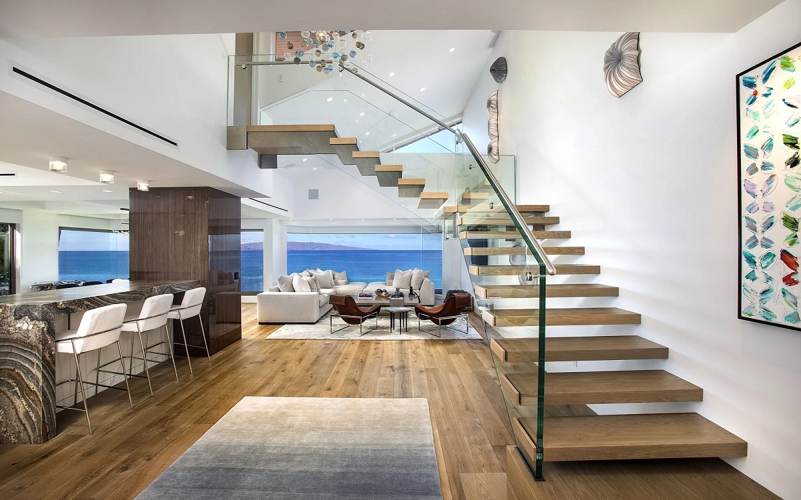
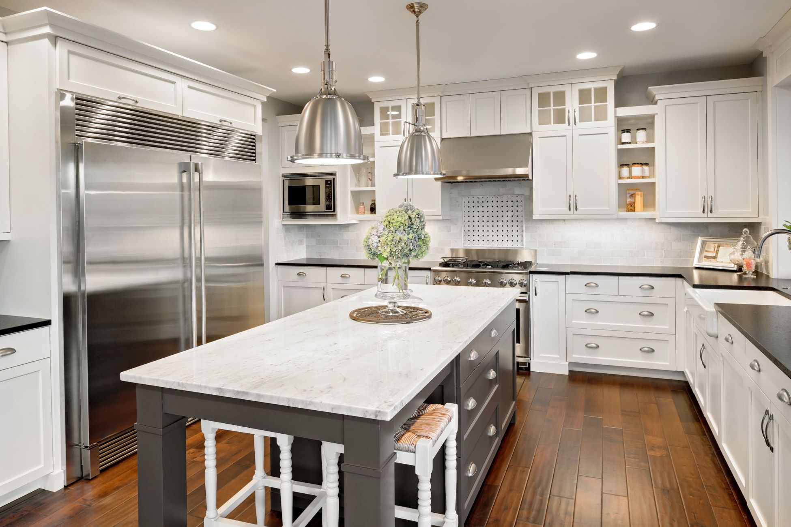

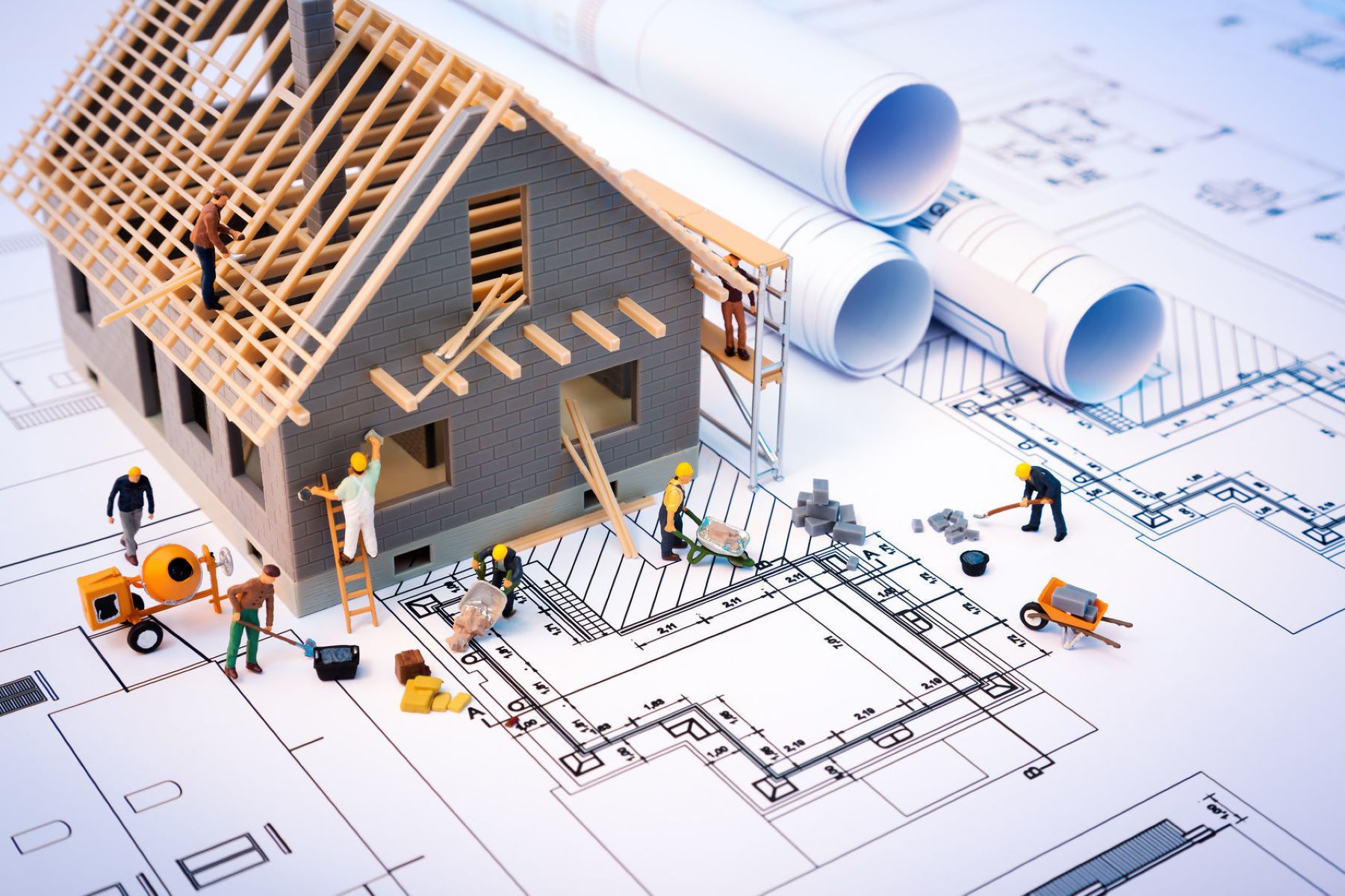

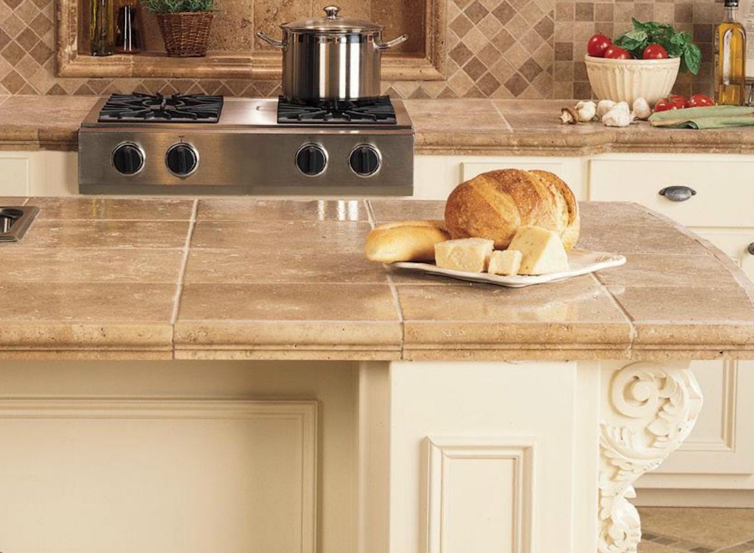
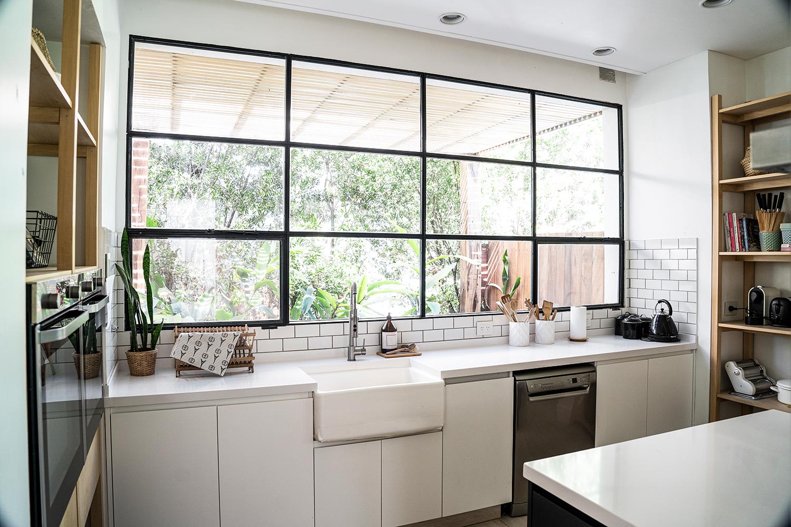
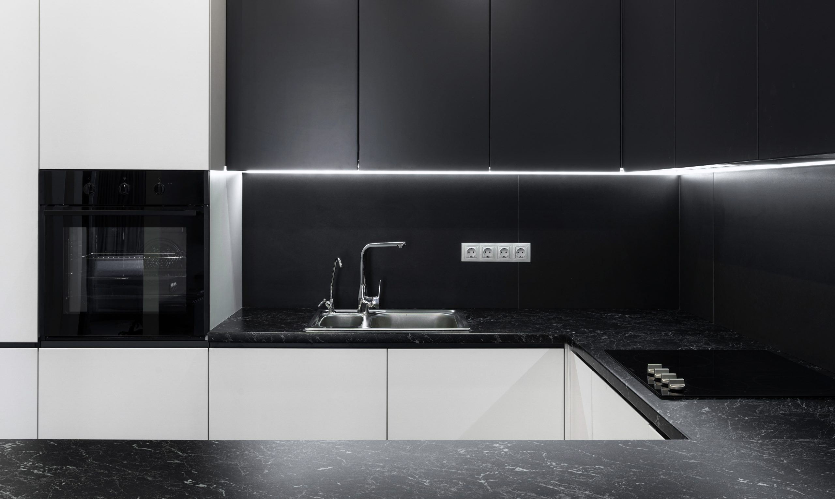
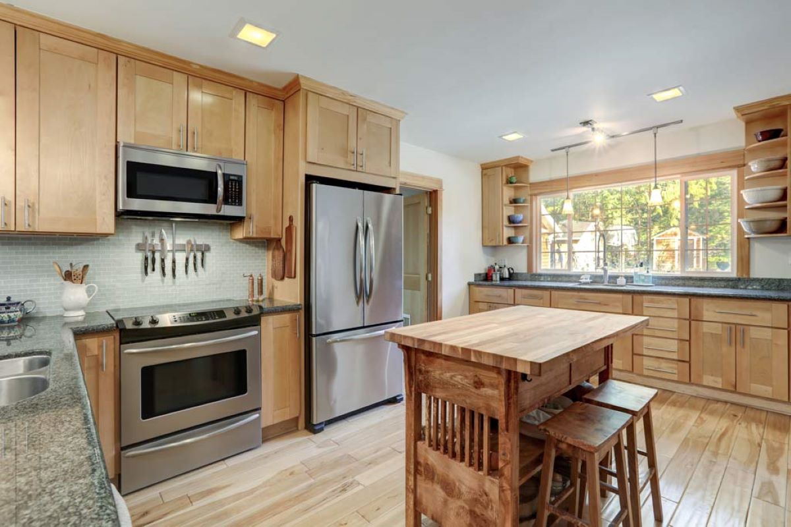
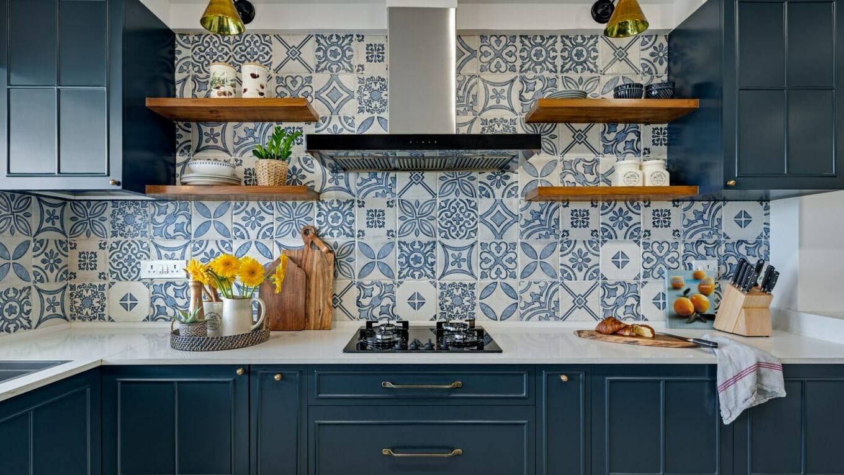
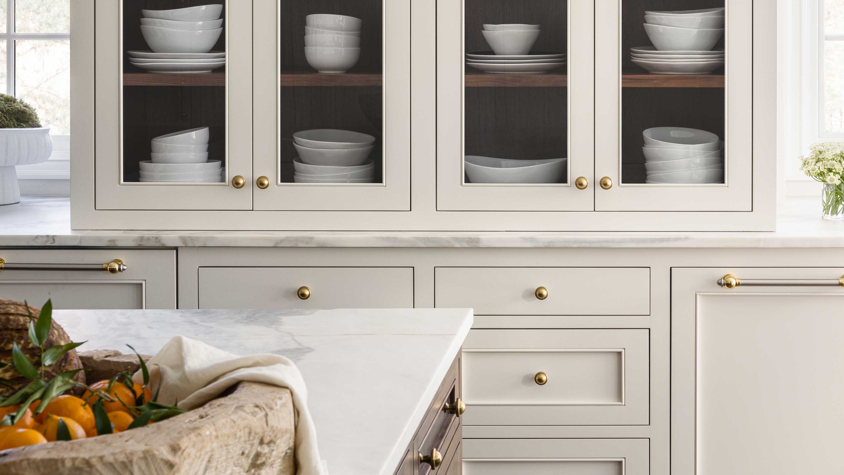

0 thoughts on “How To Design A Remodeled House”