Home>diy>Architecture & Design>How To Design A Rural House
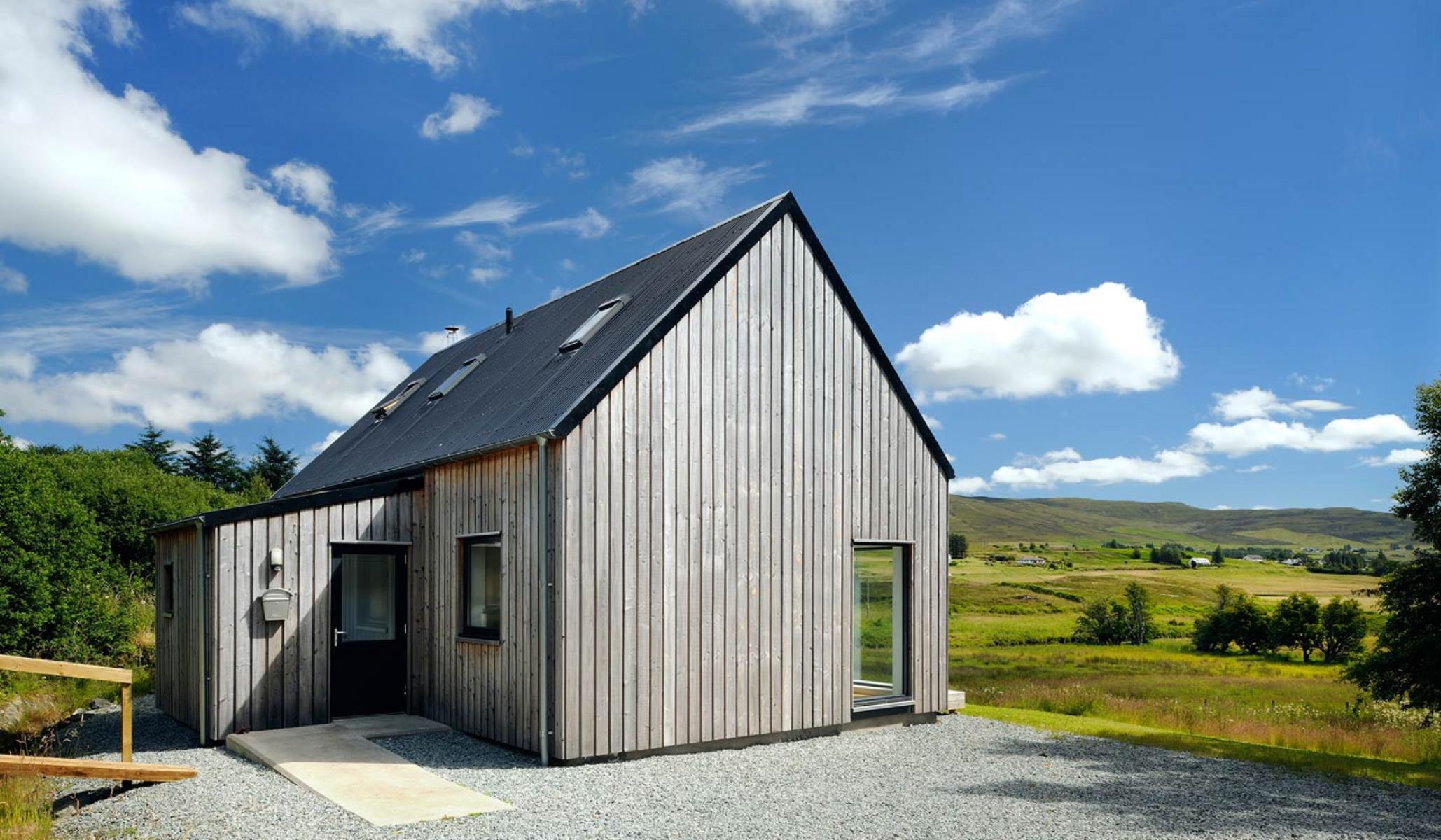

Architecture & Design
How To Design A Rural House
Modified: January 20, 2024
Learn how to design a stunning rural house with our expert tips and techniques. Explore the world of architecture design to create your dream country home.
(Many of the links in this article redirect to a specific reviewed product. Your purchase of these products through affiliate links helps to generate commission for Storables.com, at no extra cost. Learn more)
Introduction
Designing a rural house is a unique and rewarding process that requires careful consideration of various factors. Whether you’re looking to build a countryside retreat, a farmhouse, or a cottage nestled in nature, the design of your rural home should reflect your lifestyle and blend harmoniously with the surrounding environment.
In this article, we will explore the key steps and considerations involved in designing a rural house. From understanding your needs and lifestyle to selecting the right location, choosing building materials, incorporating energy-efficient design, and integrating outdoor spaces, we will guide you through the process of creating a beautiful and functional rural home.
Before delving into the specifics, it’s important to recognize that designing a rural house offers distinct advantages. The serene and picturesque setting of the countryside provides an opportunity to create a peaceful sanctuary away from the hustle and bustle of urban life. Moreover, rural areas often feature expansive landscapes and natural resources that can be leveraged to create sustainable and environmentally-friendly living spaces.
So, let’s embark on this journey of designing the perfect rural house that combines aesthetics, functionality, and sustainability. By following these steps, you’ll be well on your way to creating your dream rural home.
Next, we will begin with Step 1: Understanding the Needs and Lifestyle.
Key Takeaways:
- Embrace nature, reflect your lifestyle, and create a sanctuary with a rural house design that balances functionality, sustainability, and personal style. Let creativity flourish in this fulfilling endeavor.
- Design a rural house that harmonizes with nature, prioritizes energy efficiency, and ensures safety and security. Create a unique, visually appealing, and functional home that reflects your personality and lifestyle.
Read more: How To Connect A Porch Roof To House
Step 1: Understanding the Needs and Lifestyle
The first step in designing a rural house is gaining a comprehensive understanding of your needs and lifestyle. Every person and family has unique requirements and preferences, and it’s important to tailor the design of your home to meet those needs.
Start by considering the size of your family or the number of occupants who will be living in the house. This will help determine the number of bedrooms, bathrooms, and common living spaces required. Think about your daily routines, hobbies, and activities to identify specific needs that must be accommodated in the design.
For example, if you enjoy cooking and entertaining guests, you may want to prioritize a spacious kitchen and dining area. If you have a home-based business or work remotely, it may be necessary to incorporate a dedicated office or workspace into the design.
Additionally, consider any specific requirements related to mobility or accessibility. If you or a family member have mobility challenges or anticipate growth in your family in the future, it’s crucial to design the house to be adaptable and functional for all individuals.
Understanding your lifestyle is also key to designing the layout of the house. Are you an avid outdoors person who enjoys spending time in the garden or engaging in outdoor activities? If so, incorporating large windows, outdoor living spaces, or even a designated area for gardening could enhance your enjoyment of the surrounding nature.
Take into account the climate and environmental factors of the rural area where your house will be situated. If you experience extreme temperatures or frequent inclement weather, your design should include appropriate insulation, heating, and cooling systems to ensure comfort and energy efficiency.
By thoroughly understanding your needs and lifestyle, you can create a design that is not only aesthetically pleasing but also highly functional for your specific requirements. This will lay a solid foundation for the remaining steps of the design process.
Next, in Step 2, we’ll discuss the importance of selecting the right location for your rural house.
Step 2: Selecting the Right Location
Choosing the right location for your rural house is crucial as it sets the stage for your entire living experience. The location you select will determine the surrounding environment, access to amenities, and the overall ambiance of your rural home. Consider the following factors when choosing the perfect location:
1. Proximity to Services: Assess the proximity of essential services such as hospitals, schools, grocery stores, and other amenities. While the appeal of a secluded rural setting is undeniable, it’s important to strike a balance between seclusion and accessibility to necessary services.
2. Natural Surroundings: Consider the natural surroundings of the location. Does it offer scenic views, trees, and open spaces? Is it located near a lake, river, or forest? The surrounding environment will greatly contribute to the overall enjoyment and tranquility of your rural house.
3. Orientation and Sunlight: Pay attention to the orientation of the land and the potential for sunlight exposure. Optimizing natural light can help reduce energy consumption and create a bright and inviting living space.
4. Accessibility and Transportation: Consider the accessibility of the location. Are there well-maintained roads leading to your rural property? Are there public transportation options nearby? It’s important to ensure convenient access for both residents and visitors.
5. Privacy and Noise: Assess the level of privacy of the location. Is the land surrounded by other properties or is it more isolated? Consider whether there may be sources of noise pollution, such as major roads or industrial areas, that could detract from the peacefulness of your rural living experience.
6. Future Development: Investigate any potential for future development in the area. It’s essential to consider how the surroundings may evolve over time and how that could impact your quality of life.
By thoroughly evaluating these factors, you can select a location that aligns with your vision for a rural lifestyle. Keep in mind that the location should offer both the tranquility of nature and the convenience of necessary services.
In the next step, Step 3, we will discuss how to determine the size and layout of your rural house.
Step 3: Determining House Size and Layout
When designing a rural house, it’s important to determine the appropriate size and layout that will meet your needs and provide a comfortable living space. Consider the following factors when determining the size and layout of your rural home:
1. Family Size: Take into account the size of your family or the number of occupants who will be living in the house. This will help determine the number of bedrooms, bathrooms, and common living areas needed.
2. Future Needs: Consider your future needs and potential growth. Will your family be expanding? Will you need extra space for a home office or a hobby room? Planning for the future can save you from having to make major modifications later on.
3. Flexibility: Design your house to be flexible and adaptable to different uses. Consider open floor plans that can easily be rearranged and repurposed. This will provide versatility in the use of space and accommodate changing needs over time.
4. Traffic Flow: Ensure that the layout of your house allows for smooth traffic flow. Minimize the need for excessive hallway space and create open pathways between rooms to enhance connectivity and convenience.
5. Functional Spaces: Design functional spaces that cater to your specific needs. Consider the activities you and your family enjoy and incorporate spaces accordingly. For example, if you love cooking, ensure your kitchen is spacious and well-equipped.
6. Outdoor Connections: Consider how your house connects to outdoor spaces. Designing your house with easy access to outdoor living areas or incorporating large windows that provide beautiful views of the surrounding landscape can enhance your rural living experience.
7. Storage: Plan for adequate storage space to keep your house organized and clutter-free. Incorporate closets, cabinets, and other storage solutions that meet your needs.
8. Budget: Keep your budget in mind when determining the size and layout of your house. Building a larger house may come with higher construction and maintenance costs, so ensure your design aligns with your financial resources.
By carefully considering these factors, you can determine the appropriate size and layout that will create a functional and comfortable living space for you and your family in your rural house.
In the next step, Step 4, we will discuss the significance of choosing the right building materials for your rural house.
Step 4: Choosing Building Materials
Choosing the right building materials for your rural house is crucial as it determines the overall durability, energy efficiency, and aesthetic appeal of your home. Here are some factors to consider when selecting building materials:
1. Climate: Consider the climate of the rural area where your house will be located. If you experience extreme temperatures or frequent weather changes, opt for building materials that provide insulation and resist damage from the elements. For example, insulated concrete forms (ICFs) or structurally insulated panels (SIPs) are excellent choices that offer energy efficiency and durability.
2. Sustainability: Choose environmentally-friendly and sustainable building materials to minimize your carbon footprint. Look for materials with low embodied energy, such as recycled or locally sourced materials, to reduce the environmental impact of your construction.
3. Maintenance: Consider the level of maintenance required for different building materials. Some materials, like vinyl siding or metal roofs, require minimal upkeep, while others may require more frequent maintenance and repairs. Determine your preference based on the level of effort you are willing to invest in maintaining your home.
4. Aesthetics: Building materials greatly contribute to the visual appeal of your rural house. Consider the architectural style you wish to achieve and choose materials that complement that style. Whether you prefer a rustic, traditional, or contemporary look, selecting the right materials can create the desired aesthetic appeal.
5. Cost: Determine your budget and consider the cost-effectiveness of different building materials. Compare initial construction costs, long-term maintenance expenses, and energy efficiency to make an informed decision that fits within your financial constraints.
6. Local Availability: Assess the availability of building materials in your area. Using locally-sourced materials can save transportation costs and support the local economy. It also ensures that the materials are well-suited for the local climate and building practices.
7. Health and Safety: Consider the health and safety aspects of building materials. Choose materials that are non-toxic, have low emissions, and are resistant to mold and pests. This creates a healthier and safer living environment for you and your family.
By carefully selecting the right building materials, you can construct a resilient, energy-efficient, and visually appealing rural house that suits your specific needs and preferences.
In the next step, Step 5, we will discuss the importance of incorporating energy-efficient design into your rural house.
Read more: How To Add A Porch To Your House
Step 5: Incorporating Energy-Efficient Design
Incorporating energy-efficient design into your rural house is not only beneficial for the environment but also for your wallet. By reducing energy consumption, you can minimize your carbon footprint and save on energy costs. Here are some key considerations when it comes to energy-efficient design:
1. Insulation: Proper insulation is essential for maintaining a comfortable indoor temperature and reducing energy waste. Use insulation materials with high R-values in walls, roofs, and floors to minimize heat transfer and enhance energy efficiency.
2. Windows and Doors: Opt for energy-efficient windows and doors that are well-insulated and have high-quality weatherstripping. Look for features such as double or triple glazing, low-emissivity coatings, and thermal breaks to improve insulation and prevent heat loss.
3. Natural Ventilation: Design your house to maximize natural ventilation. Incorporate strategically placed windows, skylights, or vents to allow for proper airflow, reducing the need for mechanical cooling systems. This can create a fresh and comfortable indoor environment.
4. Energy-Efficient Heating and Cooling: Select energy-efficient heating and cooling systems, such as heat pumps or geothermal systems, that provide optimal comfort while minimizing energy consumption. Consider zoning options to heat or cool specific areas of your house as needed.
5. Lighting: Use energy-efficient lighting fixtures, such as LED bulbs, throughout your house. These consume significantly less energy than traditional incandescent bulbs and have a longer lifespan. Incorporate natural lighting by maximizing the use of windows and skylights during daylight hours.
6. Renewable Energy: Consider incorporating renewable energy sources into your rural house design. Solar panels or wind turbines can help generate clean energy to power your home, reducing dependence on traditional energy sources.
7. Smart Home Technology: Utilize smart home technology to automate and optimize energy usage. From programmable thermostats to energy monitoring systems, these technologies allow you to manage and control energy consumption efficiently.
8. Water Efficiency: While not directly related to energy efficiency, incorporating water-efficient fixtures and systems, such as low-flow toilets and rainwater harvesting, can contribute to overall sustainability. Conserving water resources is an important aspect of environmental responsibility.
By prioritizing energy-efficient design features, you can create a rural house that minimizes energy waste, reduces environmental impact, and provides long-term cost savings.
In the next step, Step 6, we will discuss the importance of emphasizing natural and sustainable features in your rural house design.
When designing a rural house, consider using natural and locally sourced materials to blend in with the surroundings and reduce environmental impact. This can include wood, stone, and earth-based materials.
Step 6: Emphasizing Natural and Sustainable Features
Emphasizing natural and sustainable features in your rural house design is not only beneficial for the environment but also promotes a healthier and more harmonious living space. By integrating sustainable practices and materials, you can create a home that is in tune with nature. Here are some key considerations to emphasize natural and sustainable features:
1. Passive Design: Incorporate passive design principles to maximize the use of natural resources. Orient your house to take advantage of natural light and passive solar heating in colder climates. Use shading strategies, such as overhangs or trees, to prevent excess heat gain in warmer climates.
2. Natural Building Materials: Choose natural and sustainable building materials such as reclaimed wood, bamboo, or adobe. These materials have low environmental impact and add a unique and rustic character to your rural house.
3. Green Roofing: Consider installing a green roof or rooftop garden. This helps insulate the building, reduces stormwater runoff, and promotes biodiversity by providing habitat for plants and insects.
4. Water Efficiency: Implement water-efficient practices and fixtures throughout your house. Install low-flow toilets, faucets, and showerheads to reduce water consumption. Collect and use rainwater for irrigation purposes to minimize the demand for potable water.
5. Permaculture Design: Incorporate permaculture principles into your landscaping design. Create functional and self-sustaining outdoor spaces by integrating edible gardens, composting systems, and native flora that require minimal water and maintenance.
6. Efficient Land Use: Utilize your land efficiently by preserving natural habitats and open spaces. Avoid unnecessary land clearing and work with the existing landscape to minimize disturbances and blend your house seamlessly into the surroundings.
7. Energy-Efficient Appliances: Opt for energy-efficient appliances throughout your house, such as ENERGY STAR-rated refrigerators, dishwashers, and washing machines. These appliances consume less energy and help reduce your carbon footprint.
8. Sustainable Waste Management: Implement sustainable waste management practices, such as recycling and composting systems, to minimize landfill waste and promote a circular economy.
By emphasizing natural and sustainable features in your rural house design, you can create a home that coexists harmoniously with nature, reduces environmental impact, and promotes a healthier lifestyle for you and your family.
In the next step, Step 7, we will discuss the importance of designing functional living spaces in your rural house.
Step 7: Designing Functional Living Spaces
Designing functional living spaces in your rural house is essential to ensure that every area of your home serves a purpose and meets your specific needs. By carefully planning and organizing each room, you can create a comfortable and efficient living environment. Consider the following factors when designing functional living spaces:
1. Layout and Flow: Plan the layout of each room to facilitate easy movement and flow. Ensure that there is a logical and convenient flow between the different areas of your house to enhance functionality and accessibility.
2. Multipurpose Rooms: Design rooms with versatility in mind. Consider how each room can serve multiple functions to accommodate various activities. For example, a home office can also double as a guest room or a playroom.
3. Adequate Storage: Incorporate ample storage solutions in each living space to keep your house organized and clutter-free. Built-in shelves, cabinets, and closets can help maximize storage capacity while maintaining a sleek and seamless design.
4. Ergonomics: Consider ergonomics when designing functional spaces. Ensure that furniture, workstations, and countertops are at appropriate heights and promote comfortable and efficient use.
5. Traffic Flow: Plan the traffic flow within each room to avoid congestion and ensure easy movement. Arrange furniture and fixtures in a way that allows for comfortable navigation without hindering the functionality of the space.
6. Lighting: Incorporate adequate lighting in each living space to enhance functionality and ambiance. Combine natural light with artificial lighting to create a well-lit environment that meets the specific needs of each room.
7. Connectivity: Consider the connectivity needs of each room. Ensure that there are sufficient electrical outlets, internet connectivity, and other necessary infrastructure to support modern technology and devices.
8. Personalization: Design each living space to reflect your personal style and preferences. Incorporate elements that resonate with your personality and create a welcoming and comfortable atmosphere that feels like home.
By designing functional living spaces, you can optimize the use of each room in your rural house and create an environment that enhances comfort, productivity, and overall well-being.
In the next step, Step 8, we will discuss the importance of integrating outdoor spaces into your rural house design.
Step 8: Integrating Outdoor Spaces
Integrating outdoor spaces into your rural house design is essential for fully embracing the natural beauty and serenity of your surroundings. By creating functional and inviting outdoor areas, you can extend your living space and connect with nature. Consider the following when integrating outdoor spaces:
1. Patio or Deck: Include a patio or deck where you can relax, entertain guests, or enjoy meals outdoors. Choose durable materials that can withstand the elements and align with your design aesthetic. Consider incorporating shade structures, such as pergolas or umbrellas, for added comfort.
2. Outdoor Kitchen or Barbecue Area: If you enjoy outdoor cooking and entertaining, consider incorporating an outdoor kitchen or barbecue area. Include countertops, a grill, and storage space to create a functional and enjoyable cooking space. Don’t forget seating options for dining al fresco.
3. Garden and Landscaping: Design a garden that complements the natural beauty of the rural environment. Plant native species that thrive in the area and consider incorporating vegetable patches, fruit trees, or flower beds to enhance the aesthetics and provide fresh produce.
4. Outdoor Recreation: If you have ample outdoor space, consider creating areas for outdoor recreation. It could be a play area for children, a swimming pool, a sports court, or a space for hobbies like gardening or yoga. Tailor these spaces to the activities you and your family enjoy.
5. Nature Trails or Walkways: Take advantage of the natural surroundings by creating nature trails or walkways throughout your property. This allows you to explore and appreciate the beauty of your rural setting while promoting exercise and relaxation.
6. Outdoor Seating and Gathering Areas: Include comfortable seating areas where you can gather with family and friends, enjoy the views, and create memorable moments. This could be a cozy fire pit, a seating area around a focal point like a pond or fountain, or a shaded lounge area.
7. Privacy and Screening: Consider incorporating elements that provide privacy and screening, such as hedges, fences, or trellises with climbing plants. This allows you to create intimate and secluded areas within your outdoor space.
8. Lighting and Outdoor Features: Enhance the ambiance and functionality of your outdoor spaces by incorporating proper lighting. Use landscape lighting to highlight key features, create a safe environment, and extend the usability of your outdoor spaces into the evening hours.
By integrating outdoor spaces into your rural house design, you can create a seamless connection between indoor and outdoor living, allowing you to fully enjoy the beauty and tranquility of your rural property.
In the next step, Step 9, we will discuss the importance of considering safety and security measures in your rural house design.
Read more: How To Design Stairs In A House
Step 9: Considering Safety and Security Measures
Considering safety and security measures in your rural house design is of utmost importance to protect your property, belongings, and the well-being of your family. Rural areas may have unique challenges, such as limited neighborhood surveillance and longer emergency response times. Here are some key considerations to keep in mind:
1. Security Systems: Install a comprehensive security system that includes burglar alarms, motion sensors, and security cameras. Place cameras strategically to cover entry points and vulnerable areas. Consider integrating smart home technology to allow for remote monitoring and control.
2. Lighting: Proper outdoor lighting can deter potential intruders and help improve safety. Install motion-activated lights around the perimeter of your house, driveway, and other key areas. Pathway lighting can also enhance visibility and prevent accidents.
3. Perimeter Protection: Consider fencing or other barriers to secure your property boundaries and restrict access. Choose materials that are durable and difficult to climb. Utilize gates and locks for additional security.
4. Fire Safety: Implement fire safety measures, especially in rural areas where emergency response times may be longer. Install smoke detectors, carbon monoxide detectors, and fire extinguishers. Create a clear evacuation plan and ensure easy access to emergency exits.
5. Emergency Preparedness: Be prepared for emergencies by having emergency supplies on hand, such as first aid kits, emergency food, water, and communication devices. Consider having a generator to provide backup power during power outages.
6. Landscaping: Keep your landscaping well-maintained to improve visibility and eliminate potential hiding spots for intruders. Trim trees and shrubs near windows and entry points to prevent unauthorized access.
7. Secure Doors and Windows: Install sturdy doors with secure locks and reinforce windows with shatterproof glass or security film. Consider additional measures such as window bars or security shutters for added protection.
8. Community Watch: Connect with your neighbors and establish a community watch program. Look out for each other’s properties and communicate any suspicious activities. Sharing information can help enhance the overall security of the rural area.
By considering safety and security measures during the design phase of your rural house, you can create a secure and protected living environment for you and your family.
In the final step, Step 10, we will discuss the importance of incorporating aesthetics and personal style into your rural house design.
Step 10: Incorporating Aesthetics and Personal Style
Incorporating aesthetics and personal style into your rural house design is the final step in creating a home that truly reflects your personality and brings you joy. Consider the following factors when incorporating aesthetics and personal style:
1. Architectural Style: Choose an architectural style that resonates with your personal taste and complements the rural setting. From traditional farmhouse to modern-contemporary designs, there are numerous options available to suit your preferences.
2. Exterior Finishes: Select exterior finishes that enhance the beauty of your rural house. Consider materials like natural stone, wood siding, brick, or a combination for a unique and visually appealing look.
3. Color Palette: Choose a color palette that reflects your personal style and harmonizes with the natural surroundings. Earthy tones, cool blues, or vibrant hues can all be used to create a desired atmosphere and evoke a specific mood.
4. Interior Design: Design the interiors of your house to create a comfortable and visually pleasing living space. Consider your preferred design style, whether it’s rustic, minimalist, eclectic, or something in between, and select furniture, accessories, and decor that align with that style.
5. Art and Personal Touches: Incorporate artwork, personal photographs, and mementos that add a personal touch and reflect your interests and memories. Displaying meaningful items throughout your house can create a sense of identity and warmth.
6. Lighting and Fixtures: Choose lighting fixtures that enhance the aesthetics of each room and create the desired ambiance. Statement chandeliers, pendant lights, or unique vintage fixtures can act as focal points and add a touch of personality to your space.
7. Landscaping and Outdoor Decor: Extend your personal style to the outdoor areas surrounding your house. Enhance your landscaping with plants, flowers, and outdoor decor that reflect your taste. Incorporate elements like sculptures, water features, or outdoor seating arrangements to create inviting and visually appealing outdoor spaces.
8. Functionality: While aesthetics are important, ensure that your design choices also prioritize functionality. Balance style with practicality to create a home that not only looks great but also functions efficiently to meet your needs.
By incorporating aesthetics and personal style into your rural house design, you can create a space that is not only visually appealing but also a reflection of your unique personality and lifestyle.
With these ten steps, you have the foundation to design a rural house that meets your needs, embraces sustainability, and creates a wonderful living environment. Remember to consider your particular circumstances and preferences when applying these steps, and have fun exploring the possibilities for your dream rural house!
Conclusion
Designing a rural house is an exciting and fulfilling endeavor that allows you to create a home that embraces nature, reflects your lifestyle, and provides a sanctuary away from the busy urban life. Throughout the ten steps we’ve discussed, you’ve gained insights into the key considerations and factors involved in designing a rural house that is both functional and aesthetically pleasing.
By understanding your needs and lifestyle, selecting the right location, determining the house size and layout, choosing appropriate building materials, incorporating energy-efficient design, emphasizing natural and sustainable features, and designing functional living spaces, you’ve laid a solid foundation for creating a rural home that meets your unique requirements.
Integrating outdoor spaces, considering safety and security measures, and incorporating aesthetics and personal style further enhance the overall appeal and comfort of your rural house. Whether it’s creating outdoor gathering areas, implementing security systems, or adding personal touches that reflect your style and preferences, these final steps ensure that your rural house truly becomes your dream home.
Remember, throughout the design process, it is important to strike a balance between functionality, sustainability, and personal style. Consider the local climate, natural surroundings, and available resources to make informed decisions that minimize environmental impact and promote a harmonious coexistence with nature.
As you embark on this journey to design your rural house, take the time to enjoy the process and let your creativity flourish. The result will be a unique and personalized rural home that brings you joy, serenity, and a deep connection to the surrounding natural beauty.
So, armed with these ten steps and your own vision, go forth and design the perfect rural house that reflects your dreams and aspirations. Embrace the opportunity to create a haven in the countryside, a place where you can find solace, connection, and a true sense of belonging.
Your dream of a rural house awaits – let the journey begin!
Frequently Asked Questions about How To Design A Rural House
Was this page helpful?
At Storables.com, we guarantee accurate and reliable information. Our content, validated by Expert Board Contributors, is crafted following stringent Editorial Policies. We're committed to providing you with well-researched, expert-backed insights for all your informational needs.
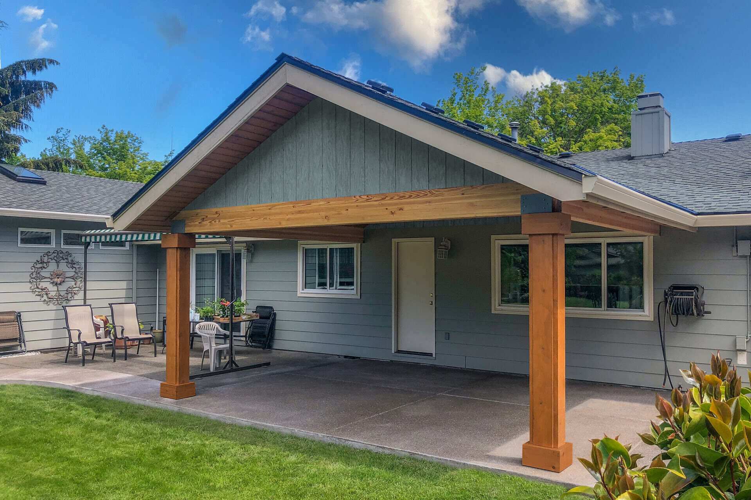

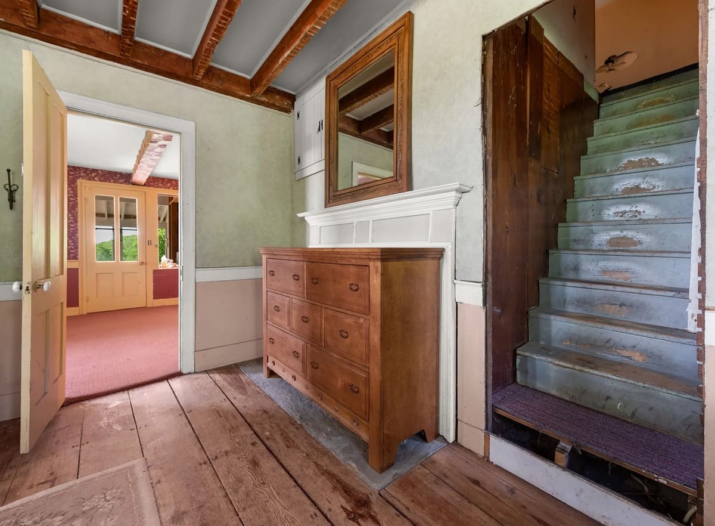
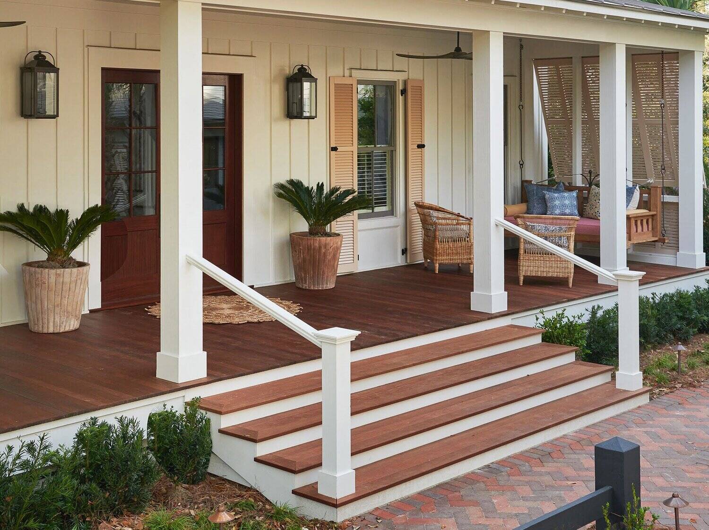
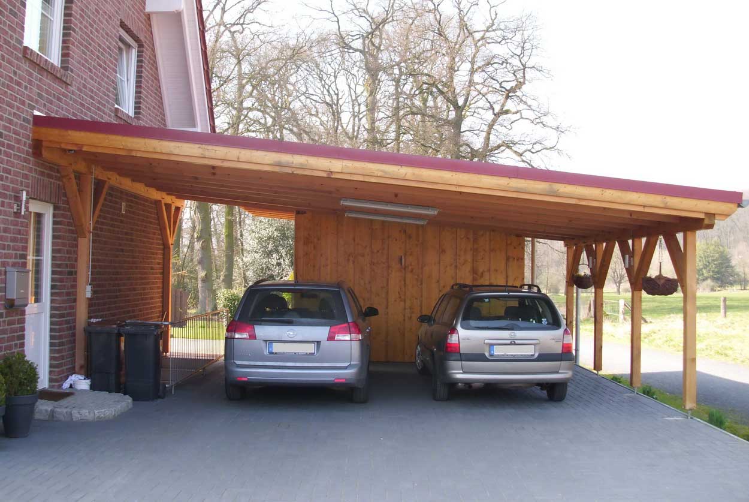

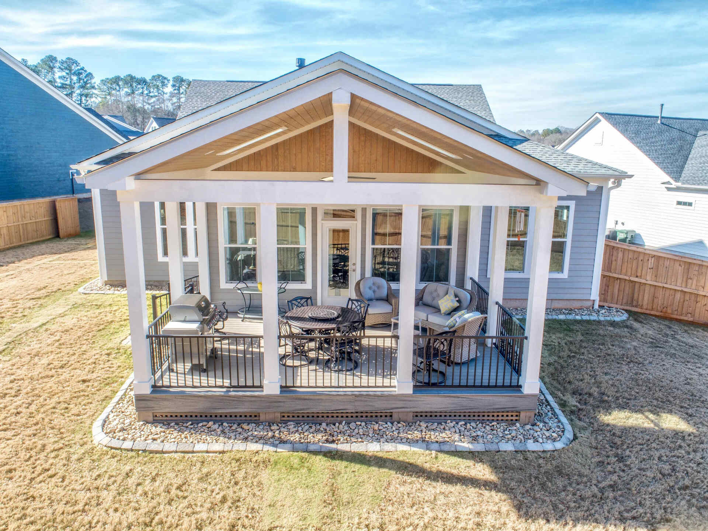

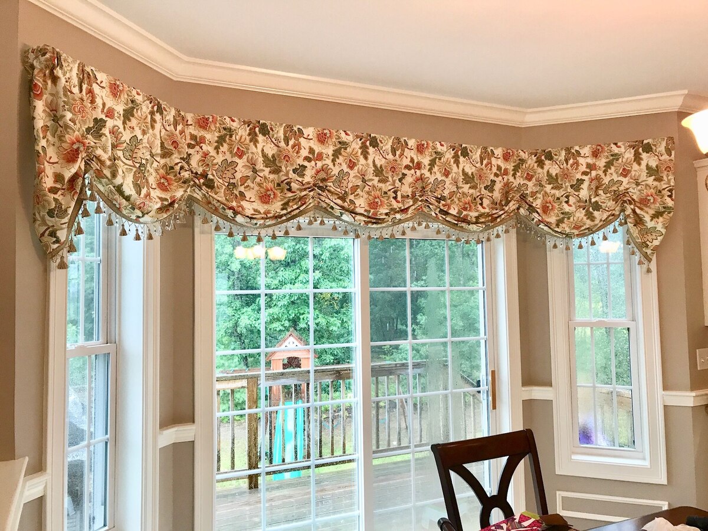
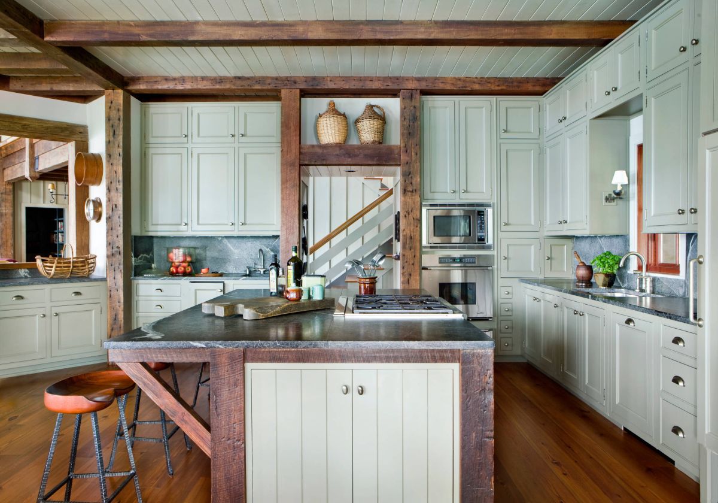
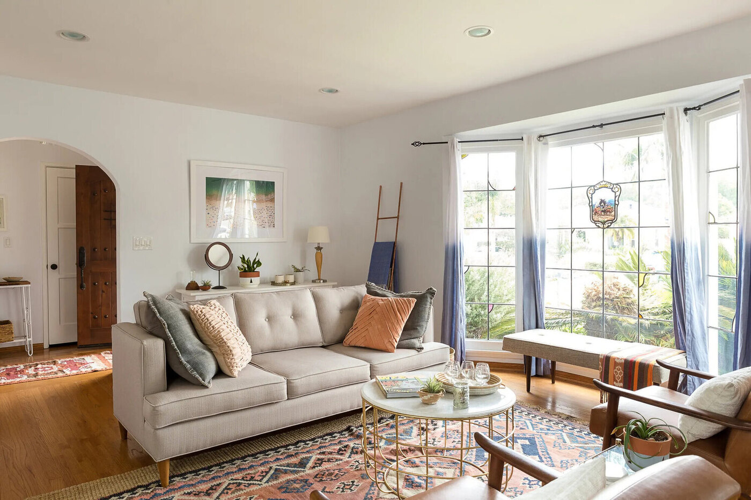
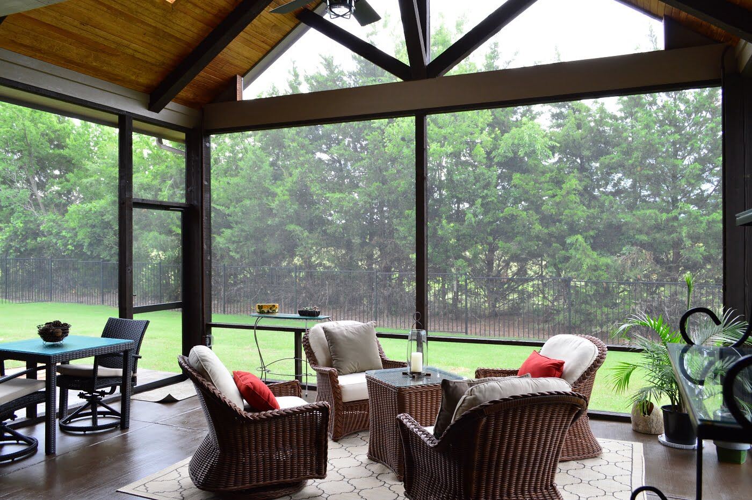
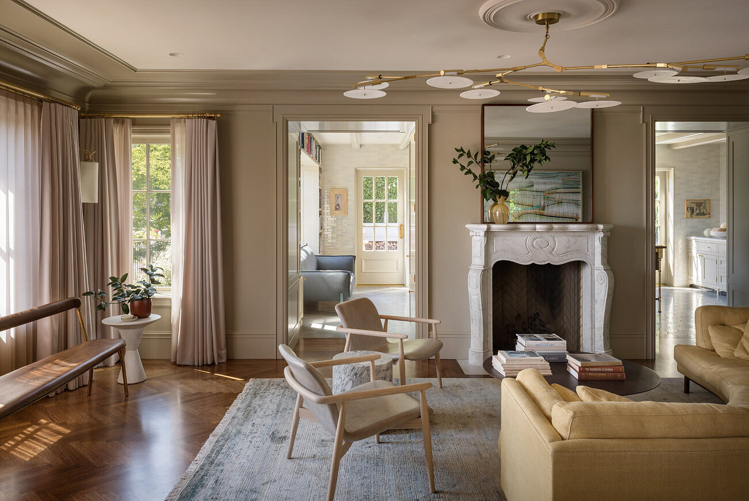

0 thoughts on “How To Design A Rural House”