Home>diy>Architecture & Design>How To Design A House
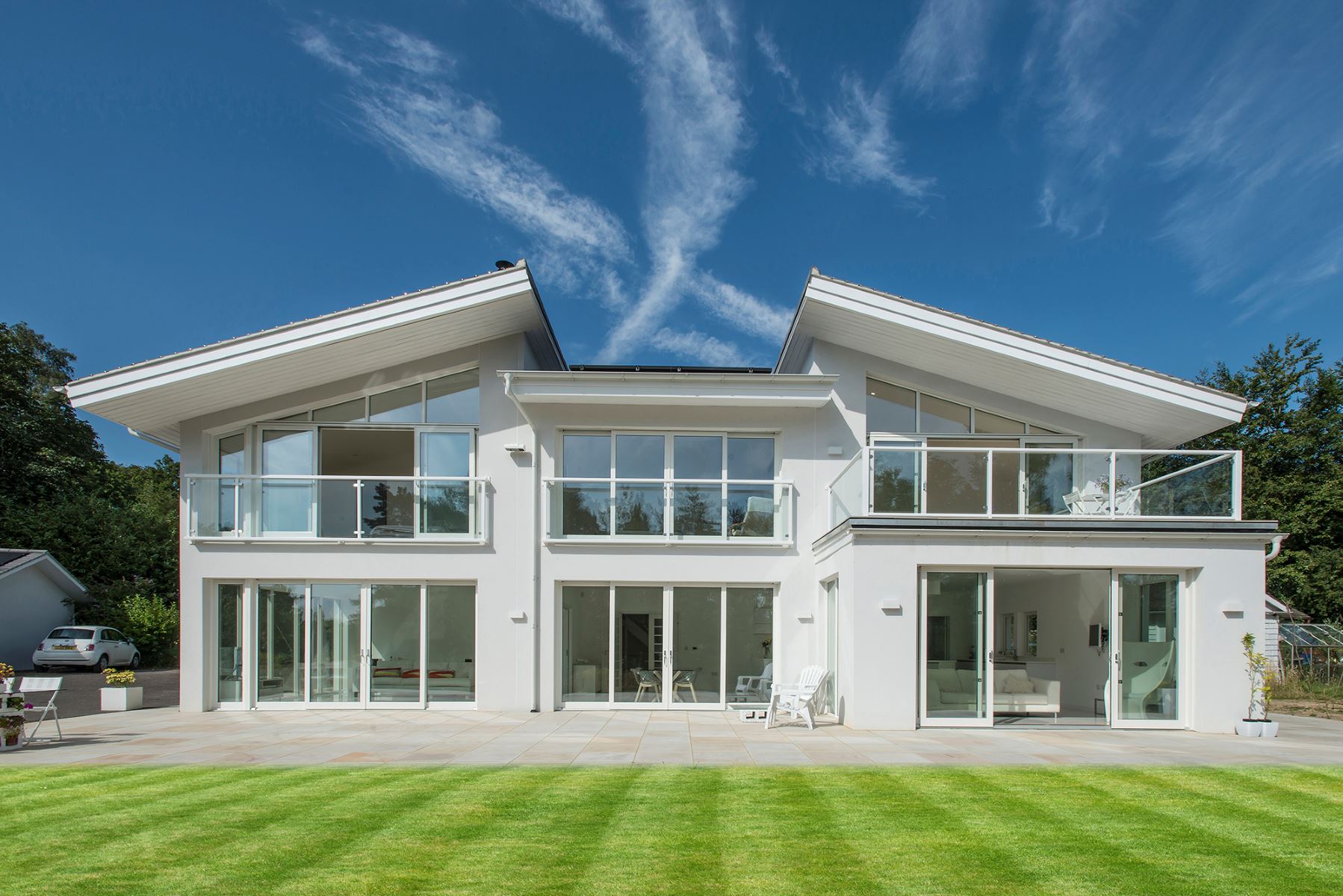

Architecture & Design
How To Design A House
Modified: March 6, 2024
Learn how to design a house with expert tips on architecture and design. Discover the key elements and principles to create your dream home with our comprehensive guide.
(Many of the links in this article redirect to a specific reviewed product. Your purchase of these products through affiliate links helps to generate commission for Storables.com, at no extra cost. Learn more)
Introduction
Designing a house is an exciting and fulfilling endeavor that allows you to create your dream living space. Whether you’re building a new house or renovating an existing one, the design stage plays a crucial role in defining the overall look, functionality, and ambiance of your home. With a thoughtful and well-planned design, you can create a space that perfectly reflects your personal style while meeting your practical needs.
In this article, we will guide you through the step-by-step process of designing a house. From determining your needs and preferences to finalizing the design, we will cover everything you need to know to create a home that you will love to live in.
So, let’s dive in and explore the steps involved in designing a house!
Key Takeaways:
- Designing a house involves understanding your needs, gathering inspiration, planning layouts, choosing styles, and incorporating sustainable features. It’s a creative and meticulous process that reflects your unique personality and enhances your living experience.
- Adding personal touches, considering safety, and finalizing the design are crucial steps. It’s a journey of creativity, attention to detail, and thoughtful decision-making, resulting in a home that reflects your story and becomes a cherished sanctuary.
Read more: How To Connect A Porch Roof To House
Step 1: Determine Your Needs and Preferences
The first step in designing a house is to determine your needs and preferences. Start by thinking about your lifestyle and how you plan to use the space. Consider the number of bedrooms and bathrooms you need, the size of the living areas, and any specific features or amenities that are important to you.
Make a list of the must-haves and nice-to-haves. Think about how you want the house to function and what elements are essential for your daily life. For example, if you enjoy cooking, you may want a spacious kitchen with high-end appliances. If you work from home, you might need a dedicated home office or a quiet space for a study.
Next, consider your personal style and aesthetic preferences. Do you prefer a contemporary, minimalist design or a more traditional, cozy feel? Think about the colors, textures, and materials that you are drawn to. Browse through home design magazines, websites, and social media platforms for inspiration. Create a mood board or a Pinterest board to collect your ideas and visualize the overall look and feel you want to achieve.
It’s also important to take into account your future needs. Are you planning to have children? Do you anticipate any changes in your lifestyle or family size? Factor in the potential for growth and adaptability when designing your house.
Lastly, consider your budget. Determine how much you are willing to spend on the design and construction of your house. Be realistic about what is feasible within your budget and prioritize the elements that are most important to you.
By taking the time to clarify your needs and preferences early in the design process, you can create a house that is tailored to your specific requirements and reflects your unique style and personality.
Step 2: Research and Gather Inspiration
Once you have a clear understanding of your needs and preferences, the next step is to research and gather inspiration for your house design. This is an exciting and creative phase where you can explore different architectural styles, interior design concepts, and innovative ideas.
Start by exploring home design magazines, websites, and social media platforms such as Pinterest and Instagram. Look for images and articles that resonate with your aesthetic and align with the vision you have for your house. Pay attention to the architectural elements, color palettes, and design details that catch your eye.
Visiting model homes or attending open houses is another great way to gather inspiration. Take note of the layout, room sizes, and finishes used in these homes. Imagine how these features could be incorporated into your own design.
Don’t forget to consider the natural surroundings and climate of your location. Look for inspiration in the local environment, architecture, and cultural elements. Take into account factors such as sunlight, wind patterns, and views when planning the layout and design of your house.
It’s also beneficial to consult with a professional architect or designer during this research phase. They can provide valuable insights, suggest design ideas, and help you navigate through the numerous options available. They are experienced in creating functional and visually appealing spaces and can guide you in making informed decisions.
As you gather your inspiration, create a mood board or a design concept board to visually organize your ideas. This will help you to see how different elements come together and ensure a cohesive design throughout your house.
Remember that while gathering inspiration, it’s important to strike a balance between following trends and staying true to your personal style. Trends come and go, but your house is a long-term investment. Choose design elements that will stand the test of time and reflect your individuality.
By dedicating time to research and gather inspiration, you will have a solid foundation for the next steps in designing your house. It will help you to visualize your vision and provide guidance for making design decisions along the way.
Step 3: Determine the Layout and Functional Spaces
Now that you have a clear understanding of your needs, preferences, and inspiration, it’s time to move on to the next crucial step: determining the layout and functional spaces of your house.
Start by analyzing the flow of your daily activities. Imagine how you will move throughout the house and consider the relationships between different rooms. For example, you might want the kitchen to be connected to the dining area for ease of serving meals. Think about the level of privacy you desire for each space and the natural transitions between them.
Consider your lifestyle and any specific requirements you have. If you enjoy entertaining guests, you might want to have an open-concept living area that seamlessly connects the kitchen, dining room, and living room. If you have hobbies or interests that require dedicated space, such as painting or exercising, plan for those rooms as well.
Think about the size and proportions of the rooms. Ensure that each space is designed to accommodate the furniture and activities it will contain. Pay attention to the functionality and accessibility of each room, keeping in mind any specific needs you or your family members may have. For example, if you have children or elderly family members, you may want to consider incorporating features like wider doorways or grab bars for accessibility.
Consider the orientation of the house and how it relates to the surrounding environment. Maximize natural light by positioning windows strategically and take advantage of views and privacy. This will greatly enhance the overall atmosphere and functionality of your home.
Remember to allocate spaces for essential functional areas such as storage, laundry, and utilities. These spaces are often overlooked but play a crucial role in the day-to-day functioning of a house.
Once you have a rough idea of the layout and functional spaces, you can start sketching or using design software to create a preliminary floor plan. This will help you visualize the distribution of rooms and get a better sense of the overall flow and spatial relationship.
Keep in mind that the layout and functional spaces should be designed to accommodate your present needs and anticipate any future changes you expect. Flexibility and adaptability are key factors to consider when designing your house.
By determining the layout and functional spaces early in the design process, you can ensure a well-organized and practical home that suits your lifestyle and enhances your daily living experience.
Step 4: Create a Floor Plan
Once you have a clear idea of the layout and functional spaces for your house, it’s time to create a detailed floor plan. A floor plan is a scaled drawing that represents the layout of a building from a top-down perspective. It serves as a blueprint for the construction and design of your house.
Start by measuring the dimensions of the rooms and spaces you have outlined in the previous step. Use graph paper or design software to create a scaled floor plan. Each square on the graph paper can represent a specific measurement, such as 1 square inch or 1 square foot, depending on the scale you choose.
Begin by drawing the walls of each room, marking the dimensions clearly. Include any architectural features like windows, doors, and fireplaces. Pay attention to the flow and connectivity between the rooms, ensuring there is sufficient space for movement and functionality.
Consider the placement of furniture and fixtures within each room. This will help you determine the best locations for electrical outlets, light fixtures, and other essential elements. Think about the positioning of doors and windows to optimize natural light and create a pleasant atmosphere.
Include key features such as staircases, hallways, and circulation paths in your floor plan. These elements play a vital role in creating a well-designed, functional house.
It’s important to iterate and refine your floor plan as you go. Consider different options and configurations to find the layout that best suits your needs. Don’t be afraid to make changes and adjustments as you gain a better understanding of the space and its potential.
Once your floor plan is complete, review it carefully to ensure that it meets all your requirements and preferences. Consider consulting with an architect or designer to get professional feedback and suggestions for improvement.
Remember that creating a floor plan requires attention to detail, patience, and careful consideration of various factors. It lays the foundation for the design and construction process, so investing time and effort in creating a well-thought-out floor plan is crucial.
By creating a comprehensive floor plan, you can visualize the spatial organization of your house and ensure that it meets your needs and aspirations.
Read more: How To Add A Porch To Your House
Step 5: Choose a Suitable Architectural Style
Choosing an architectural style is an essential step in the house design process as it sets the overall look and feel of your home. The architectural style you choose should reflect your personal taste, complement the surrounding environment, and align with the functional and aesthetic goals you have for your house.
Start by exploring different architectural styles to gain inspiration and a better understanding of their characteristics. There are various styles to choose from, ranging from traditional and classic to modern and contemporary. Some popular architectural styles include colonial, Victorian, farmhouse, Mediterranean, mid-century modern, and minimalist.
Consider the context of your location. If you live in a historic neighborhood, you may want to choose an architectural style that blends in with the existing character and heritage of the area. On the other hand, if you have a more rural or natural setting, you might opt for a design that embraces the surrounding landscape and features organic elements.
Think about the materials and finishes commonly associated with the architectural style you are considering. Traditional styles often incorporate natural materials such as brick, stone, and wood, while modern styles may utilize glass, steel, and concrete. Choose materials that not only fit the style but also align with your budget and maintenance preferences.
Consider the size and scale of your house in relation to the architectural style. Some styles, such as Georgian or Victorian, tend to feature larger, more ornate designs, while others, like contemporary or minimalist, focus on simplicity and clean lines. Ensure that the scale of your house matches the chosen style for a cohesive and harmonious overall look.
Remember to take into account the functionality and practicality of the architectural style you choose. While aesthetics are important, it’s crucial to ensure that the architectural style supports your needs and preferences for the layout, functionality, and space utilization of your house.
Consult with an architect or designer who specializes in the architectural style you are interested in. They can provide valuable insights and help you refine your vision while ensuring that all technical and structural considerations are met.
By choosing a suitable architectural style, you can create a house that not only stands out visually but also reflects your personal style and creates a harmonious balance between your home and its surroundings.
Step 6: Consider Structural Requirements
When designing a house, it is crucial to consider the structural requirements to ensure the safety, integrity, and longevity of your home. Structural considerations focus on the underlying framework and construction elements of the house, including the foundation, walls, roof, and overall structural stability.
Start by understanding the local building codes and zoning regulations in your area. These regulations dictate various structural requirements, such as minimum ceiling heights, egress window sizes, and seismic or hurricane resistance. It is essential to comply with these regulations to ensure that your house is safe and meets the necessary legal requirements.
Consider the foundation options for your house. The type of foundation you choose depends on factors such as the soil conditions, climate, and the size and design of the house. Common foundation types include slab-on-grade, crawl space, and basement. Consult with a structural engineer to determine the most appropriate foundation for your specific situation.
Think about the load-bearing walls and structural beams that will support the weight of your house. These elements are essential for structural stability and must be properly designed and constructed. The placement and distribution of these load-bearing elements should align with your floor plan and architectural design.
Roof design is another crucial aspect to consider. The roof not only protects your house from the elements but also adds to its architectural style and aesthetic appeal. Consider the slope, materials, and insulation requirements for the roof based on your location and climate. Proper ventilation and drainage should also be incorporated into the roof design.
Take into account the structural requirements for windows and doors. These openings need to be properly framed and secured to ensure structural integrity. The size, placement, and type of windows and doors also impact the natural light, ventilation, and the overall aesthetic of your house.
It is essential to work with a qualified structural engineer or architect during the design process. They have the expertise to assess the structural needs of your house and ensure that the design meets all required safety standards. They can provide valuable insights and recommendations regarding the structural components, including the materials, construction techniques, and engineering calculations.
By considering the structural requirements early in the design phase, you can ensure that your house is structurally sound, safe, and capable of withstanding the test of time.
Step 7: Select Materials and Finishes
Selecting the right materials and finishes is a crucial step in the house design process. The materials you choose contribute to the durability, aesthetics, and overall feel of your home. The right materials and finishes can enhance the visual appeal, functionality, and comfort of your living spaces.
Consider the exterior materials for your house, such as brick, stone, wood, or siding. Evaluate their durability, maintenance requirements, and how well they complement the architectural style you have chosen. Keep in mind the climate and environmental factors of your location that may affect the longevity and performance of the materials.
Explore different options for roofing materials, such as asphalt shingles, metal, clay tiles, or concrete. Consider their durability, energy efficiency, and aesthetic appeal. Choose a roofing material that not only protects your house but also enhances its overall design.
Think about the flooring materials for each room of your house. Consider factors such as durability, comfort, maintenance, and style. Common flooring options include hardwood, tile, laminate, carpet, and vinyl. Each material has its unique characteristics and benefits, so choose the one that best suits your lifestyle and design preferences.
Explore different options for interior wall finishes, such as paint, wallpaper, or textured finishes. Consider the mood and ambiance you want to create in each space. Select colors and finishes that complement the overall design concept and create the desired atmosphere.
When choosing materials for countertops, cabinets, and fixtures, consider both style and functionality. For example, in the kitchen, select countertops that are durable and easy to clean. In the bathroom, choose fixtures and finishes that are resistant to moisture and offer long-term durability.
It’s also important to consider the environmental impact of the materials you choose. Look for eco-friendly and sustainable options that minimize waste, energy consumption, and harmful chemicals. Sustainable materials and finishes can add value to your house and contribute to a healthier environment.
Research suppliers and manufacturers to find high-quality materials and finishes that fit within your budget. Request samples and evaluate their appearance, texture, and quality before making a final decision.
Consulting with a design professional can provide valuable insights and recommendations when selecting materials and finishes. They can guide you in making informed decisions based on their expertise and knowledge of current trends and best practices.
By selecting the right materials and finishes, you can create a house that is not only visually appealing but also functional, durable, and environmentally conscious.
When designing a house, consider the flow of the space and how each room will be used. Think about natural light, ventilation, and the placement of windows to maximize energy efficiency.
Step 8: Design the Exterior
The exterior design of your house is the first impression people have of your home. It sets the tone for the overall aesthetic and style. Designing the exterior involves creating a cohesive and attractive look that complements the architectural style and reflects your personal taste. Here are some key points to consider when designing the exterior of your house:
Consider the architectural style of your house and choose exterior elements that align with it. Whether it’s a traditional, modern, or farmhouse style, the exterior should be consistent with the overall design concept. Pay attention to features such as rooflines, windows, and doors that contribute to the architectural character.
Think about the materials you want to use for the exterior walls. Whether it’s brick, stone, stucco, siding, or a combination, select materials that are durable, weather-resistant, and appropriate for the climate of your area. The materials should also complement the chosen architectural style and enhance the overall appearance.
Choose a color scheme that harmonizes with the surroundings and reflects your personal style. Consider the architectural style, the natural elements in the area, and any local regulations or guidelines regarding color choices. Experiment with different color combinations and consider utilizing accent colors to highlight specific architectural details.
Pay attention to the details of the exterior design. This includes the design and placement of windows, doors, shutters, and trim work. These features can enhance the overall aesthetic and create visual interest. Think about the style, size, and proportions of these elements.
Consider the landscaping and outdoor spaces. The exterior design is not limited to just the house itself but also includes the surrounding landscape. Plan for outdoor areas such as patio or deck spaces, pathways, and gardens. Incorporate trees, plants, and other landscaping elements that complement the architectural style and create an inviting outdoor environment.
Lighting is another crucial aspect of the exterior design. Strategically placed outdoor lighting can enhance the architectural features, provide safety and security, and create a welcoming ambiance. Consider using a combination of lighting options, such as pathway lights, wall sconces, and landscape lighting.
Visualize the overall exterior design by creating renderings or sketches. This will help you see how all the elements come together and make any necessary adjustments before finalizing the design.
Consult with a professional architect or designer who specializes in exterior design. They can provide valuable insights and expertise, ensuring that your vision for the exterior design is brought to life effectively and efficiently.
By designing the exterior of your house with thoughtfulness and attention to detail, you can create a visually appealing and welcoming home that reflects your personal style and enhances the overall curb appeal.
Read more: How To Design Stairs In A House
Step 9: Design the Interior Spaces
Designing the interior spaces of your house is an opportunity to create functional and aesthetically pleasing rooms that reflect your personal style and meet your specific needs. From the layout and furniture arrangement to the color scheme and decorative elements, each decision contributes to the overall ambiance and functionality of your home. Here are some important points to consider when designing the interior spaces:
Start by considering the flow and functionality of each room. Determine how you will use the space and what activities will take place in each room. Consider the placement of furniture, the orientation of windows, and the pathways for movement within the room. Ensure that the layout allows for easy navigation and promotes a comfortable and efficient use of space.
Think about the overall style and theme you want to achieve in each room. Whether it’s a modern, traditional, minimalist, or eclectic style, create a cohesive design concept that reflects your personal taste. Consider the colors, materials, and textures that will contribute to the desired atmosphere of each space.
Select appropriate furniture that fits the scale and proportion of each room. Consider comfort, functionality, and durability when choosing pieces. Arrange the furniture in a way that promotes conversation, allows for traffic flow, and maximizes the available space. Create focal points within each room by highlighting architectural features or incorporating statement pieces.
Pay attention to the lighting design within each room. Lighting plays a crucial role in setting the mood and enhancing the functionality of a space. Incorporate a combination of ambient, task, and accent lighting to create layers of light. Consider natural light sources, such as windows and skylights, and choose appropriate fixtures and bulbs to create the desired lighting effects.
Consider the selection of finishes and materials for walls, floors, and ceilings. Choose materials that are aesthetically pleasing, durable, and appropriate for specific areas. Incorporate textures and patterns to add visual interest and depth. Consider acoustics and insulation requirements to create a comfortable and sound-friendly environment.
Think about the decorative elements that will enhance each room. These can include artwork, accessories, textiles, and plants. Select pieces that align with your overall design concept and evoke the desired emotions and atmosphere. Pay attention to the scale, color palette, and placement of these elements to ensure a cohesive and visually pleasing space.
Consult with an interior designer or decorator to gain professional insights and recommendations. They can help you transform your vision into a reality, suggest creative solutions, and offer valuable expertise on current design trends and best practices.
By designing the interior spaces of your house with care and attention to detail, you can create a welcoming and functional home that reflects your personality, enhances your daily life, and leaves a lasting impression on all who enter.
Step 10: Incorporate Sustainable and Energy-Efficient Features
Designing a house with sustainability and energy efficiency in mind not only benefits the environment but also saves you money in the long run. By incorporating sustainable and energy-efficient features, you can reduce your carbon footprint and create a more comfortable and environmentally responsible home. Here are some key considerations when incorporating sustainable and energy-efficient features:
Start by assessing the energy needs of your house. Consider how you can optimize energy usage by utilizing renewable energy sources, such as solar panels or geothermal heating and cooling systems. These systems can significantly reduce your reliance on conventional energy sources and lower your utility bills.
Choose high-efficiency appliances and fixtures for your house. Look for Energy Star-rated appliances and LED lighting fixtures. These products consume less energy while providing the same level of performance. Consider energy-efficient HVAC systems, insulation materials, and windows that reduce heat loss or gain.
Maximize natural lighting and ventilation in your house. Incorporate large windows, skylights, and light wells to bring in natural light. Install window treatments that can control the amount of sunlight and heat entering the space. Use energy-efficient windows that have low-emissivity coatings and thermal insulation properties.
Consider incorporating water-saving features into your house. Choose low-flow faucets, showerheads, and toilets to minimize water consumption. Install rainwater harvesting systems to collect and reuse rainwater for irrigation or household uses.
Design your landscape to be sustainable and water-wise. Choose native plants that are adapted to the local climate and require less water and maintenance. Plan for efficient irrigation systems, such as drip irrigation, and utilize rainwater for landscape watering whenever possible.
Plan for proper waste management within your house. Incorporate recycling systems, composting bins, and dedicated spaces for waste separation. Design storage areas that facilitate the proper sorting and disposal of recyclables and organic waste.
Consider the use of sustainable and eco-friendly materials throughout your house. Opt for materials with low environmental impact, such as reclaimed wood, bamboo, cork, or recycled materials. Choose paints, adhesives, and finishes that have low volatile organic compound (VOC) content to improve indoor air quality.
Consult with green building professionals or sustainability experts to ensure that your house design incorporates the most up-to-date sustainable practices and techniques. They can provide guidance on certifications and standards, such as LEED or Green Building Certification, and help you make informed decisions.
By incorporating sustainable and energy-efficient features, you can create a house that is not only environmentally responsible but also provides a healthier and more comfortable living environment for you and your family.
Step 11: Plan for Lighting and Electrical Needs
Proper lighting and electrical planning are essential aspects of designing a functional and comfortable house. A well-thought-out lighting and electrical design can enhance the overall ambiance, functionality, and safety of your home. Here are some key considerations when planning for lighting and electrical needs:
Start by assessing the lighting requirements of each room. Consider the activities that will take place in each space and determine the appropriate lighting levels. For example, task lighting is important for areas such as the kitchen, study, and workspaces, while ambient lighting sets the mood in living areas and bedrooms.
Consider utilizing natural light as much as possible. Take advantage of windows, skylights, and light wells to bring in natural daylight. Position windows strategically to maximize sunlight and to reduce the need for artificial lighting during the day. Use window treatments that allow for light control and privacy when needed.
Plan for a combination of lighting fixtures to create layers of light. This includes ambient lighting, task lighting, and accent lighting. Incorporate a variety of lighting sources, such as ceiling fixtures, pendant lights, recessed lights, track lighting, and wall sconces. Each lighting fixture should be carefully selected to complement the overall design aesthetic and provide the desired lighting effect.
Consider energy efficiency when selecting lighting fixtures. Choose LED lights, which are not only more energy-efficient but also have a longer lifespan compared to traditional incandescent bulbs. LED lights also provide various options for color temperature and can be dimmable, allowing for greater control over the lighting atmosphere.
Plan the electrical outlets and switches strategically. Ensure that there are an adequate number of outlets in each room to accommodate the electrical needs, including charging devices, appliances, and electronics. Consider placing outlets at convenient locations for easy access and flexibility in furniture arrangement.
Think about specialized electrical needs for specific areas of your house. For example, plan for additional electrical outlets and connections in the kitchen for appliances, countertop workspaces, and under-cabinet lighting. Consider wiring for entertainment systems, home theaters, and outdoor lighting.
Consult with an electrician or electrical engineer to ensure that the electrical design meets local codes and safety requirements. They can provide guidance on load calculations, circuit distribution, and proper wiring installations.
Consider incorporating smart home technology into your lighting and electrical system. Smart switches, dimmers, and programmable lighting controls can provide convenience, energy savings, and the ability to customize your lighting settings. Explore options for home automation systems that allow you to control lights remotely or through voice commands.
By planning for lighting and electrical needs early in the design phase, you can create a well-lit and functional home that meets your specific requirements while enhancing the overall comfort and visual appeal.
Step 12: Consider Safety and Security Measures
Ensuring the safety and security of your house is of utmost importance. Incorporating safety and security measures into your house design provides peace of mind and helps protect your home and loved ones. Here are some key considerations when planning for safety and security:
Start by installing an efficient and reliable alarm system. This includes motion sensors, window and door sensors, and a central monitoring system. Choose a system that suits your needs and provides 24/7 monitoring and quick response to any security breaches.
Consider the placement of exterior lighting. Well-lit exteriors can deter intruders and provide visibility around your property. Use motion-sensor lights near entry points, walkways, and other vulnerable areas to illuminate the surroundings whenever someone approaches.
Ensure that windows and doors are designed with security in mind. Choose sturdy materials for exterior doors and windows that are resistant to forced entry. Install high-quality locks and deadbolts, reinforce door frames, and consider using security film or laminated glass to strengthen windows.
Incorporate security measures like window and door bars, security grilles, or security screens for added protection. These physical barriers can prevent break-ins and provide an additional layer of security.
Consider installing a video surveillance system. This can act as a deterrent and provide evidence in the event of any security breaches. Place cameras strategically to cover entry points and vulnerable areas of the property. Ensure that the system is connected to a secure network and can be accessed remotely if desired.
Plan for fire safety by installing smoke detectors and fire extinguishers in key areas of the house. Include fire-resistant materials in the construction, such as fire-rated doors, walls, and insulation. Ensure that the house has proper fire exits and escape routes, especially in multi-story buildings.
Think about the safety needs of children or elderly family members. Install childproof locks on cabinets and electrical outlets, and consider incorporating handrails or grab bars in bathrooms and stairways to prevent accidents.
Ensure proper ventilation and air quality to promote a healthy indoor environment. Install carbon monoxide detectors near fuel-burning appliances, such as stoves and furnaces, and consider using low-toxicity or natural building materials to minimize indoor air pollution.
Consult with a professional security consultant or locksmith to assess your security needs and recommend appropriate measures for your house. They can provide advice on the latest security technologies, best practices, and local safety regulations.
By considering safety and security measures during the design phase, you can create a house that provides a secure and protected living environment for you and your family.
Read more: How To Attach Gable Porch Roof To House
Step 13: Add Personal Touches and Décor
Adding personal touches and décor to your house is the final step in the design process, allowing you to infuse your style and personality into your home. This step is all about creating a space that feels uniquely yours and reflects your individual taste. Here are some key considerations when adding personal touches and décor:
Start by considering the overall theme or style you want to create. This could be a specific design aesthetic, such as modern, farmhouse, vintage, or eclectic, or a combination of different styles that represent your personality. Choose décor items that complement and enhance your chosen theme.
Consider the use of color to create a specific mood or ambiance. Select a color palette that resonates with you and complements the overall design of your house. Integrate colors through wall paint, furniture upholstery, window treatments, rugs, and decorative accents.
Showcase your personal interests and hobbies through carefully curated artwork and collectibles. Display meaningful pieces that evoke positive emotions or memories. These items can include photographs, sculptures, paintings, or any other form of art that resonates with you.
Add texture and visual interest through the use of different materials and fabrics. Incorporate soft furnishings such as throw pillows, blankets, and area rugs to add warmth and coziness. Consider the tactile qualities of materials like wool, linen, velvet, or leather to create a sensory experience within your living spaces.
Incorporate plants and greenery to bring life and freshness into your home. Indoor plants not only provide a vibrant touch but also help improve indoor air quality. Consider your space and lighting conditions when choosing plants and find the right balance between aesthetics and practicality.
Personalize your space with meaningful mementos and sentimental items. These could include family heirlooms, souvenirs from travels, or handmade crafts. Incorporate these personal touches throughout your house to create a sense of connection and a reflection of your life story.
Don’t forget about the impact of lighting on the atmosphere of your home. Consider the use of different light fixtures, lamps, and candles to create a cozy and inviting ambiance. Use lighting to highlight artwork, create focal points, or set specific moods in different rooms.
Experiment with different arrangements and compositions of furniture and décor elements. Rearrange your furniture to find the best flow and functionality. Play with the placement of decorative items to create visual interest and a balanced look.
Remember that personalization is an ongoing process. As you live in your house and your tastes evolve, you may feel the desire to update or modify the décor. Don’t be afraid to experiment and let your space grow and evolve with you.
Ultimately, adding personal touches and décor to your house is about creating a space that feels like home—a reflection of your unique personality, experiences, and memories. Take the time to curate your space with items that bring you joy and make you feel connected to your surroundings.
Step 14: Review and Finalize the Design
As you near the end of the house design process, it’s essential to review and finalize the design to ensure that all aspects meet your vision and requirements. This step allows you to evaluate the overall design, make necessary adjustments, and prepare for the construction phase. Here are some key considerations for reviewing and finalizing the design:
Take a step back and review the design as a whole. Look at the floor plans, architectural details, interior layouts, and exterior features. Assess how well they align with your initial goals, needs, and aesthetic preferences.
Consider the functionality and flow of the house. Imagine yourself moving through the spaces and performing daily activities. Ensure that the layout allows for smooth transitions and provides comfort and efficiency in day-to-day living.
Review the material choices for both the interior and exterior. Consider their durability, maintenance requirements, and how well they complement the overall design concept. Make any necessary adjustments to materials if certain factors have changed or new options have become available.
Evaluate the sustainability and energy efficiency features incorporated into the design. Ensure that the design aligns with your goals for reducing environmental impact and energy consumption.
Consider the safety and security measures incorporated into the design. Review the security system, lighting, and any other safety features to ensure they meet your needs and provide the desired level of protection.
Review the personal touches and décor items you have chosen to incorporate. Ensure they align with your style and create the desired atmosphere in each space.
Consult with professionals, such as architects, designers, or contractors, to get their expert input on the final design. They can offer valuable insights, identify any potential issues, and suggest improvements or alternatives.
Once you have reviewed the design, make any necessary adjustments or refinements. This could involve modifying the layout, selecting different materials, or reconsidering certain design elements. This step allows you to ensure that the final design is a true representation of your vision and preferences.
Create a final set of detailed plans, including architectural drawings, electrical plans, and specifications. These plans will serve as a guide for the construction phase and help contractors and builders bring your design to life.
Complete the necessary documentation and obtain any required permits or approvals before proceeding with the construction phase. Ensure that all legal and regulatory requirements are met.
Lastly, celebrate the completion of the design phase and the finalization of your house design. You have put in time, effort, and thought into creating a home that reflects your style, meets your needs, and aligns with your vision.
By carefully reviewing and finalizing the design, you can move forward with confidence, knowing that your house design is comprehensive and ready for construction. This sets the stage for the exciting journey of seeing your design come to life and watching your dream home become a reality.
Conclusion
Designing a house is an exhilarating and meticulous process that allows you to create a home tailored to your needs, preferences, and personal style. It involves a series of well-thought-out steps, from determining your needs and gathering inspiration to finalizing the design and preparing for construction.
By following these steps and incorporating thoughtful considerations into your design, you can create a house that not only meets your practical requirements but also reflects your unique personality and enhances your daily living experience.
Each step in the design process has its importance, from analyzing your needs and preferences to considering structural requirements, incorporating sustainable features, and planning for lighting and electrical needs. It is in the details of each step that your vision and aspirations are brought to life.
Throughout the design process, it’s important to consult with professionals who can offer valuable insights and guidance. Architects, designers, contractors, and other experts can provide expertise in various areas and ensure that your design is both functional and aesthetically pleasing.
Don’t forget to infuse your personal touch and style into the spaces. Customizing the interior and exterior with decorative elements and personal mementos creates a warm and inviting atmosphere that truly makes the house feel like home.
As you finalize the design, take the time to review and evaluate each aspect, ensuring that the overall design aligns with your goals and meets all your requirements. Make any necessary adjustments and finalize plans and documentation before moving forward with the construction phase.
Designing a house is a journey that requires creativity, attention to detail, and thoughtful decision-making. Embrace the process, enjoy the exploration of different styles and possibilities, and relish the anticipation of seeing your dream home become a reality.
Remember that your house is not just a structure but a place where memories are made, where you find comfort and solace, and where you can express your true self. Design it with care, love, and consideration, and it will become a sanctuary that reflects your unique story and becomes a cherished part of your life for years to come.
Frequently Asked Questions about How To Design A House
Was this page helpful?
At Storables.com, we guarantee accurate and reliable information. Our content, validated by Expert Board Contributors, is crafted following stringent Editorial Policies. We're committed to providing you with well-researched, expert-backed insights for all your informational needs.
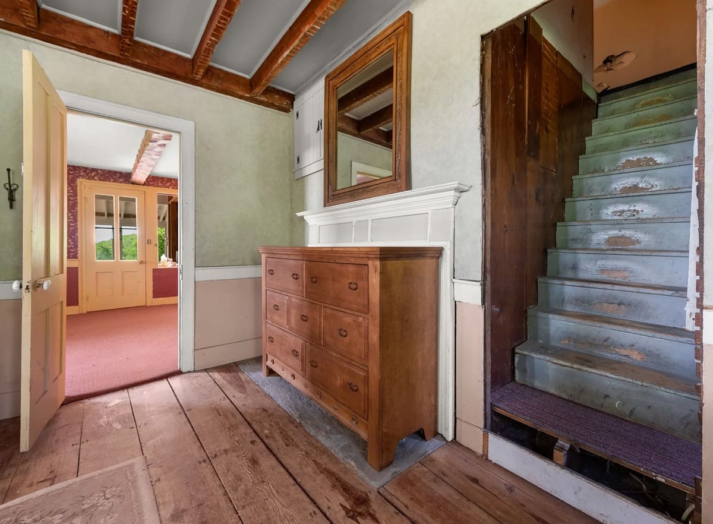
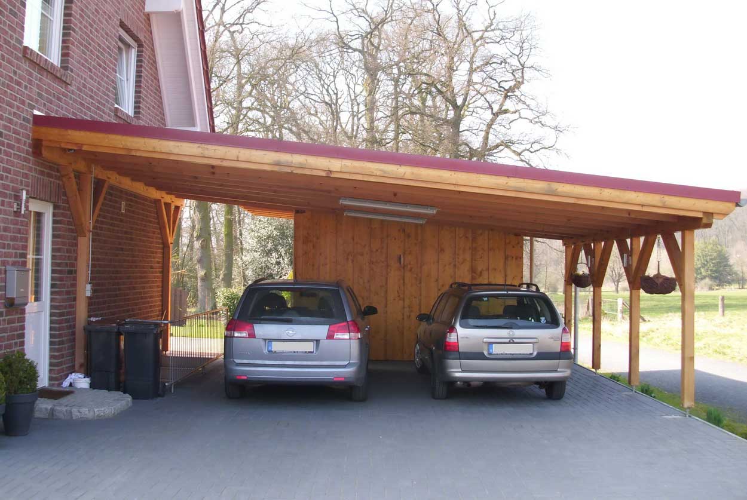
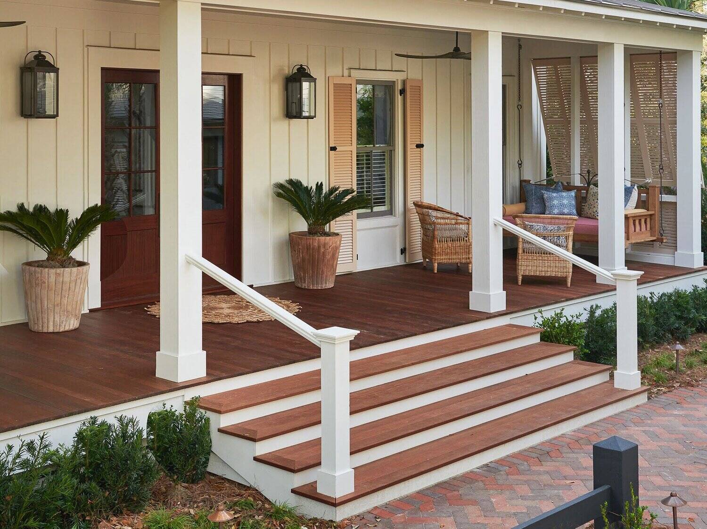

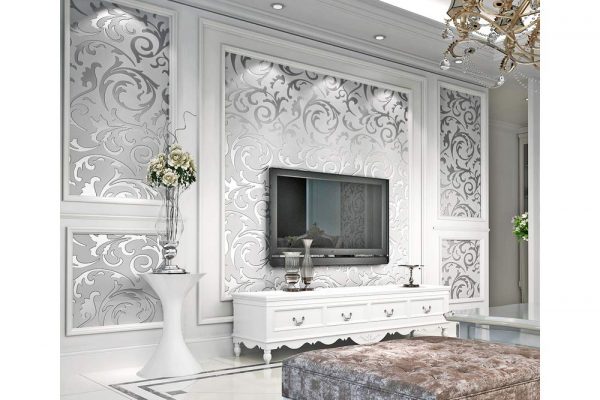
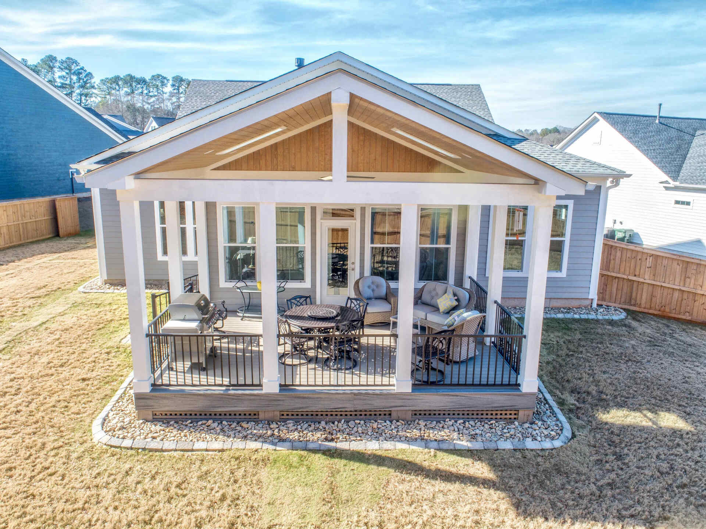
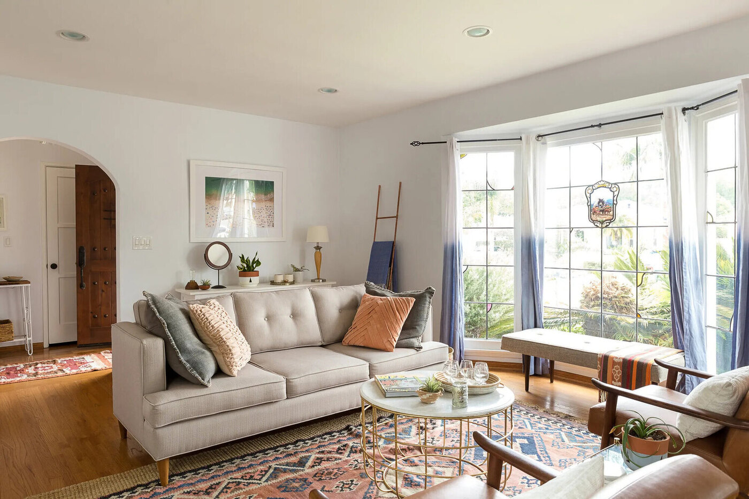
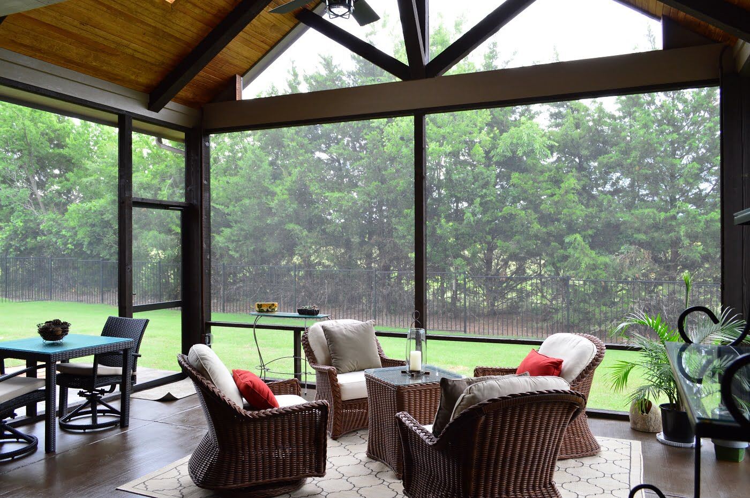
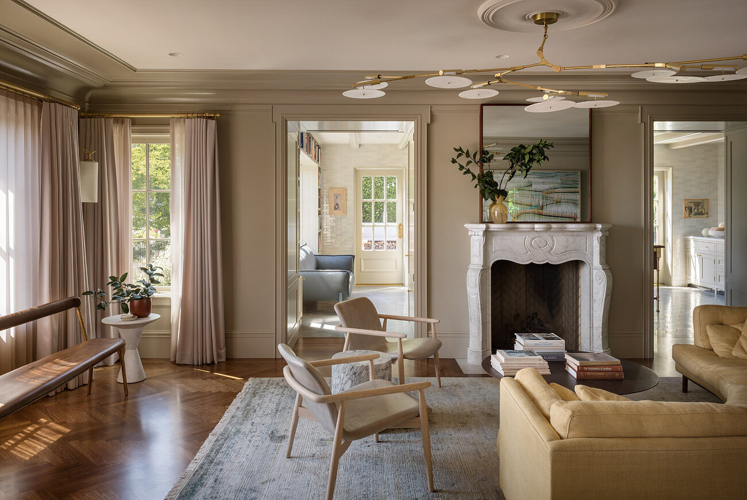
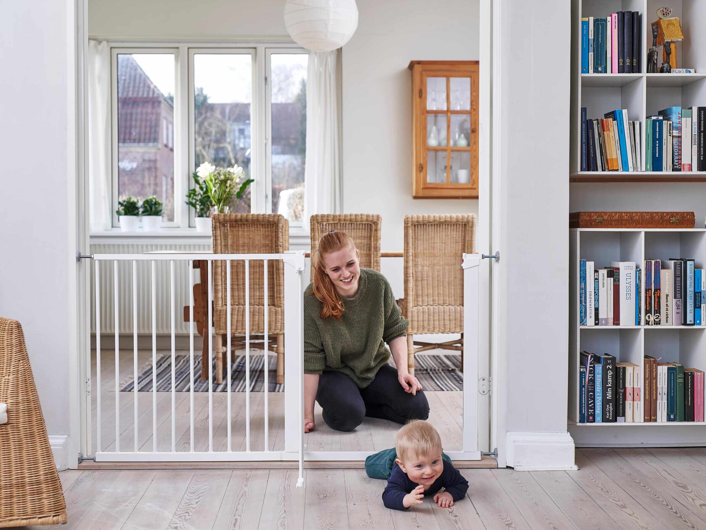
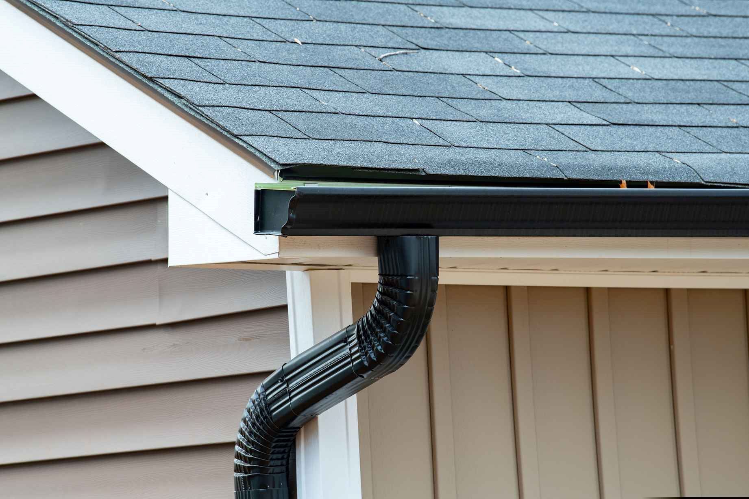


0 thoughts on “How To Design A House”