Home>diy>Building & Construction>What Are Construction Plans Called
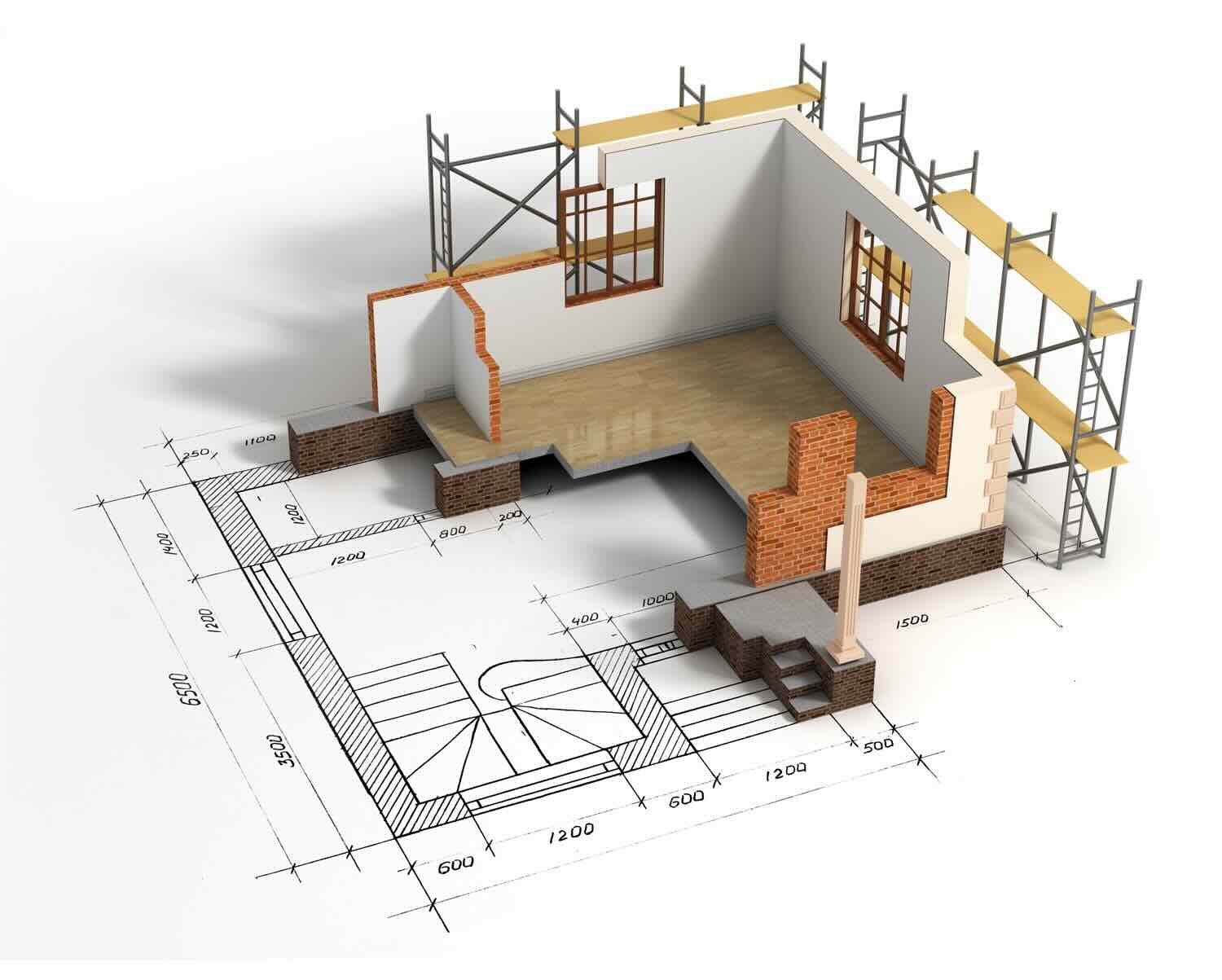

Building & Construction
What Are Construction Plans Called
Modified: January 4, 2024
Learn about the essential documents known as construction plans in the field of building construction. Discover their importance and elements needed for successful project execution.
(Many of the links in this article redirect to a specific reviewed product. Your purchase of these products through affiliate links helps to generate commission for Storables.com, at no extra cost. Learn more)
Introduction
Welcome to the world of construction plans! When it comes to building construction, plans play a vital role in ensuring that everything falls into place. Construction plans are comprehensive documents that serve as a blueprint for the construction process. They provide a roadmap for contractors, architects, and engineers, outlining every detail necessary to bring a project to life.
Construction plans, also known as blueprints or working drawings, are a set of detailed instructions that outline the design, dimensions, and specifications of a building project. These plans are crucial for a successful construction project, as they provide a visual representation of the intended final product and guide construction professionals throughout the entire building process.
In this article, we will delve into the fascinating world of construction plans. We will explore their components, different types, and the importance of understanding and interpreting them. So, whether you are an aspiring construction professional or a curious individual interested in the construction industry, this article will serve as an excellent guide to understanding what construction plans are all about.
Key Takeaways:
- Construction plans, also known as blueprints, are comprehensive documents that provide a visual roadmap for building projects. They serve as a universal language for construction professionals, ensuring accuracy and compliance with regulations.
- Understanding and interpreting construction plans is crucial for successful building projects. It requires technical knowledge, attention to detail, and effective communication skills. Construction plans serve as legal documentation and facilitate project management, resource planning, and cost estimation.
Read more: What Is Planning In Construction
Understanding Construction Plans
To comprehend the importance and intricacies of construction plans, it is essential to have a clear understanding of their purpose and contents. Construction plans are more than just a set of drawings; they are a comprehensive documentation of the entire building project.
At its core, a construction plan is a visual representation of the intended building, including its layout, dimensions, and specifications. It serves as a communication tool, enabling different parties involved in the construction project to understand and execute the design accurately.
Construction plans typically include floor plans, elevation drawings, section drawings, and detail drawings. Floor plans display the layout of each floor, illustrating the placement of rooms, corridors, and structural elements. Elevation drawings showcase the exterior appearance of the building from different angles, providing a three-dimensional view of its design. Section drawings offer a cut-through perspective, showing the interior details and the relationship between various building components. Detail drawings zoom in on specific areas or features, providing more intricate information about materials, finishes, and connections.
These plans are accompanied by written specifications that outline the quality standards, material requirements, and construction methods to be followed. These specifications clarify the project’s expectations and ensure that everyone involved understands the guidelines that need to be followed during construction.
For a construction plan to be effective, it needs to be precise and detailed. It should clearly depict the dimensions, locations, and relationships of all elements, including walls, doors, windows, electrical systems, plumbing, and structural components. The level of detail in the plans will depend on the complexity of the project.
Understanding construction plans requires familiarity with architectural symbols, scales, and annotations. The plans will often include symbols that represent different building components and construction techniques. Scales are used to accurately represent the size and proportions of the building, allowing professionals to measure distances and make accurate calculations. Annotations provide additional information and notes that clarify certain aspects of the plans.
With a solid understanding of construction plans, professionals in the construction industry can effectively communicate and collaborate, ensuring that all stakeholders are aligned on the project’s vision and objectives. By following the plans meticulously, construction teams can bring the design to life and create structures that are not only visually appealing but also safe and functional.
Components of Construction Plans
Construction plans are a vital tool for guiding and executing building projects. They are composed of several key components that work together to provide a comprehensive overview of the construction process. Understanding these components is crucial for interpreting and implementing the plans accurately.
1. Floor Plans: Floor plans are the foundation of construction plans. They provide a bird’s-eye view of each level of the building, showing the layout and arrangement of rooms, walls, doors, and windows. Floor plans are essential for understanding the flow and functionality of the space.
2. Elevation Drawings: Elevation drawings offer a detailed view of the building’s exterior from different angles. They showcase the height, proportions, and architectural features of the structure. Elevation drawings help visualize the building’s appearance and ensure that the design aligns with the intended aesthetic.
3. Section Drawings: Section drawings provide a cut-through perspective of the building. They show the internal details, such as wall thickness, structural elements, and spatial relationships between different areas. Section drawings help builders understand the building’s internal structure and ensure construction accuracy.
4. Detail Drawings: Detail drawings zoom in on specific areas of the building, providing more intricate information about construction details, materials, and technical specifications. They highlight the fine points that are crucial for executing the design accurately, such as connections, finishes, and joints.
5. Legends and Symbols: Construction plans incorporate a series of symbols and notations that represent various building components, materials, and construction techniques. These symbols act as a visual language, allowing professionals to quickly understand specific elements without the need for lengthy explanations.
6. Written Specifications: Written specifications accompany the drawings and provide detailed information about materials, finishes, and construction techniques. They outline the quality standards and requirements for the project, ensuring that all parties involved are on the same page and follow the necessary guidelines.
7. Schedules and Lists: Construction plans often include schedules and lists that outline the materials, equipment, and other elements required for the project. These schedules help with procurement, cost estimation, and project management, ensuring that the necessary resources are available at the right time.
Each component of construction plans serves a specific purpose and contributes to the overall clarity and accuracy of the plans. By understanding these components, construction professionals can effectively interpret the plans and translate them into successful building projects.
Types of Construction Plans
Construction plans come in various types, each serving a specific purpose and providing crucial information for different stages of the construction process. Understanding these different types of construction plans is essential for professionals in the industry to effectively execute building projects. Let’s explore some of the most common types:
1. Architectural Plans: Architectural plans are the foundation of any construction project. They showcase the overall design and layout of the building, including the placement of rooms, windows, doors, and other architectural details. These plans provide a visual representation of the project and guide the construction team throughout the building process.
2. Structural Plans: Structural plans focus on the building’s structural elements, such as beams, columns, and foundations. They provide the necessary information for ensuring the structural integrity of the building and comply with engineering standards and building codes. Structural plans are crucial for determining load-bearing capacities and ensuring that the building is safe and stable.
3. Electrical Plans: Electrical plans detail the electrical layout and wiring schematics of the building. They include information on the placement of outlets, switches, lighting fixtures, and electrical panels. Electrical plans ensure that the building meets electrical codes, and they guide electricians during the installation process.
4. Plumbing Plans: Plumbing plans outline the layout and installation of the building’s plumbing systems, including water supply, drainage, and fixtures. These plans specify the placement of pipes, valves, and plumbing fixtures, ensuring proper functionality and compliance with plumbing codes.
5. HVAC Plans: HVAC (Heating, Ventilation, and Air Conditioning) plans focus on the building’s heating, cooling, and ventilation systems. They detail the placement of HVAC equipment, ductwork, ventilation outlets, and other related components. HVAC plans ensure optimal indoor comfort and air quality.
6. Landscape Plans: Landscape plans encompass the exterior elements of a building project, such as gardens, walkways, and outdoor structures. These plans include planting layouts, hardscape features, and site drainage details. Landscape plans enhance the aesthetic appeal and functionality of the outdoor spaces surrounding the building.
7. Fire Protection Plans: Fire protection plans outline the fire safety measures and equipment to be implemented in the building. They include the placement of fire extinguishers, fire alarms, sprinkler systems, and emergency exits. Fire protection plans are crucial for ensuring the safety of occupants and compliance with fire safety regulations.
Each type of construction plan serves a specific purpose and provides essential information for different aspects of the building project. By understanding and utilizing the appropriate types of plans, construction professionals can ensure a seamless and successful construction process.
Construction plans are often called blueprints or building plans. These detailed drawings provide a visual guide for the construction of a building or structure.
Reading and Interpreting Construction Plans
Reading and interpreting construction plans is a crucial skill for construction professionals. It enables them to understand the design intent, accurately execute the project, and ensure its successful completion. Here are some key points to consider when reading and interpreting construction plans:
1. Understand the Scale: Construction plans are drawn to scale, which means that the dimensions on the paper represent specific measurements in real life. It’s important to know and understand the scale used in the plans to accurately interpret the size and proportions of the building and its components.
2. Interpret Symbols and Notations: Construction plans use a variety of symbols and notations to represent different elements, materials, and techniques. It’s essential to familiarize yourself with the symbols used in the plans and understand their meanings. A legend or key is usually provided in the plans to help interpret the symbols.
3. Analyze Key Plan Components: Pay close attention to key plan components such as floor plans, elevation drawings, section drawings, and detail drawings. Understand how these components relate to each other and how they contribute to the overall design and functionality of the building.
4. Consider Architectural and Engineering Details: Look for architectural and engineering details throughout the plans. These details include wall thickness, structural components, electrical and plumbing layouts, and other technical specifications. Understanding these details will help ensure that the construction aligns with the design and meets the required standards.
5. Coordinate Across Different Disciplines: Construction plans consist of different disciplines, such as architectural, structural, electrical, and plumbing. It is crucial to coordinate with the professionals responsible for each discipline to ensure that their plans align and work together harmoniously. This coordination helps avoid conflicts and ensures a smooth construction process.
6. Pay Attention to Written Specifications: Construction plans are often accompanied by written specifications that provide additional details and instructions. These specifications outline the quality standards, materials, and construction methods to be used. It’s important to read and understand these specifications to ensure compliance and avoid any misunderstandings.
7. Seek Clarification if Needed: If there are any uncertainties or ambiguities in the construction plans, don’t hesitate to seek clarification from the design professionals or project managers. It’s crucial to have a clear understanding of the plans before proceeding with the construction to avoid costly mistakes or rework.
Reading and interpreting construction plans requires attentiveness, technical knowledge, and a keen eye for detail. By mastering this skill, construction professionals can ensure that the project is executed accurately and efficiently, resulting in a successful and high-quality construction outcome.
Read more: What Is A Construction Plan
Importance of Construction Plans
Construction plans play a pivotal role in the success of any building project. They provide a roadmap for construction professionals, guiding them from the initial design phase to the final construction and ensuring that the project is executed seamlessly. Here are some key reasons why construction plans are of utmost importance:
1. Visual Representation: Construction plans offer a visual representation of the intended building design. They provide a clear and concise depiction of the layout, dimensions, and specifications of the project. This visual reference allows all parties involved to visualize the end product and work towards a shared understanding of the project requirements.
2. Communication Tool: Construction plans act as a universal language for all professionals involved in the project. They serve as a means of communication between architects, engineers, contractors, and subcontractors, ensuring that everyone is on the same page regarding the design intent, materials, and construction techniques. Clear and detailed plans minimize misinterpretations and avoid costly errors on the construction site.
3. Accuracy and Precision: Construction plans provide precise instructions for the construction process. They specify the placement of walls, doors, windows, electrical systems, plumbing, and other structural elements. This level of detail ensures that the building is constructed accurately and according to the intended design, resulting in a structurally sound and aesthetically pleasing end product.
4. Compliance with Building Codes and Regulations: Construction plans are essential for ensuring compliance with building codes and regulations. They outline the required standards and specifications that need to be met during the construction process. By adhering to these plans, construction professionals can guarantee that the project meets all the necessary safety, zoning, and environmental requirements.
5. Cost Estimation and Resource Planning: Construction plans enable accurate cost estimation and resource planning. By analyzing the plans, construction professionals can determine the quantity and type of materials, equipment, and labor required for the project. This information aids in creating a realistic budget and timeline, minimizing unexpected expenses and delays.
6. Project Management and Coordination: Construction plans are crucial for project management and coordination. They serve as a reference for scheduling, sequencing, and coordinating various construction activities. By having a clear and detailed plan, project managers can effectively allocate resources, track progress, and ensure that all tasks are completed in a logical and coordinated manner.
7. Legal and Contractual Documentation: Construction plans act as legal and contractual documentation. They serve as a reference for contractual agreements with clients, ensuring that the project is executed as agreed upon. In case of disputes or claims, these plans can be used as evidence to support the intended design and construction specifications.
Overall, construction plans are the backbone of any construction project. They provide a visual roadmap, facilitate effective communication, ensure compliance with regulations, aid in resource planning and project management, and serve as important legal documentation. By recognizing and valuing the importance of construction plans, construction professionals can achieve successful and efficient outcomes for their projects.
Conclusion
Construction plans play a critical role in the building construction process. They are comprehensive documents that provide a visual representation of the design, dimensions, and specifications of a building project. Understanding and interpreting these plans is crucial for construction professionals to execute the project accurately and efficiently.
By delving into the world of construction plans, we have explored their components, types, and the importance they hold in the construction industry. We have seen how floor plans, elevation drawings, section drawings, and detail drawings work together to provide a comprehensive blueprint of the building. We have also explored architectural, structural, electrical, plumbing, HVAC, landscape, and fire protection plans, each serving a specific purpose in the construction process.
Reading and interpreting construction plans requires a combination of technical knowledge, attention to detail, and effective communication skills. Professionals in the construction industry need to understand the scale, interpret symbols and notations, analyze key plan components, coordinate across different disciplines, and pay attention to written specifications. Seeking clarification when needed is essential to ensure a clear understanding of the plans and avoid any errors during construction.
The importance of construction plans cannot be overstated. They provide a visual representation of the design, serve as a communication tool, ensure accuracy and compliance with regulations, aid in cost estimation and resource planning, facilitate project management and coordination, and act as legal and contractual documentation.
Construction plans are not just technical documents; they are the guiding force behind successful construction projects. They bring harmony between aesthetics, functionality, and safety. Professionals who appreciate and master the art of reading and interpreting construction plans are better equipped to deliver high-quality projects that meet the client’s vision and requirements.
In conclusion, construction plans are the backbone of any successful construction endeavor. They are the blueprint that transforms ideas into reality. By understanding and harnessing their power, construction professionals can confidently navigate the complexities of the construction process, delivering exceptional results that stand the test of time.
Frequently Asked Questions about What Are Construction Plans Called
Was this page helpful?
At Storables.com, we guarantee accurate and reliable information. Our content, validated by Expert Board Contributors, is crafted following stringent Editorial Policies. We're committed to providing you with well-researched, expert-backed insights for all your informational needs.







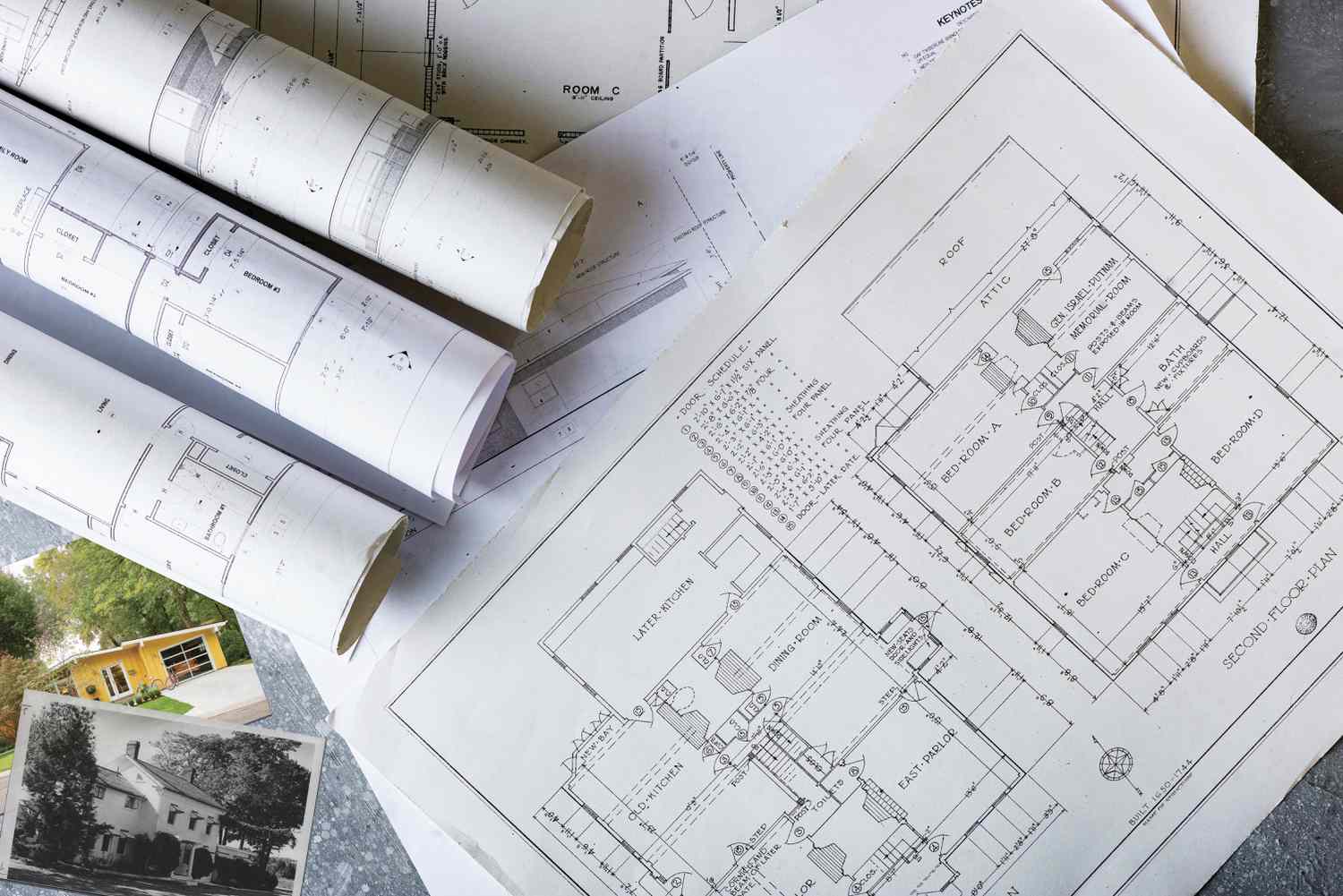


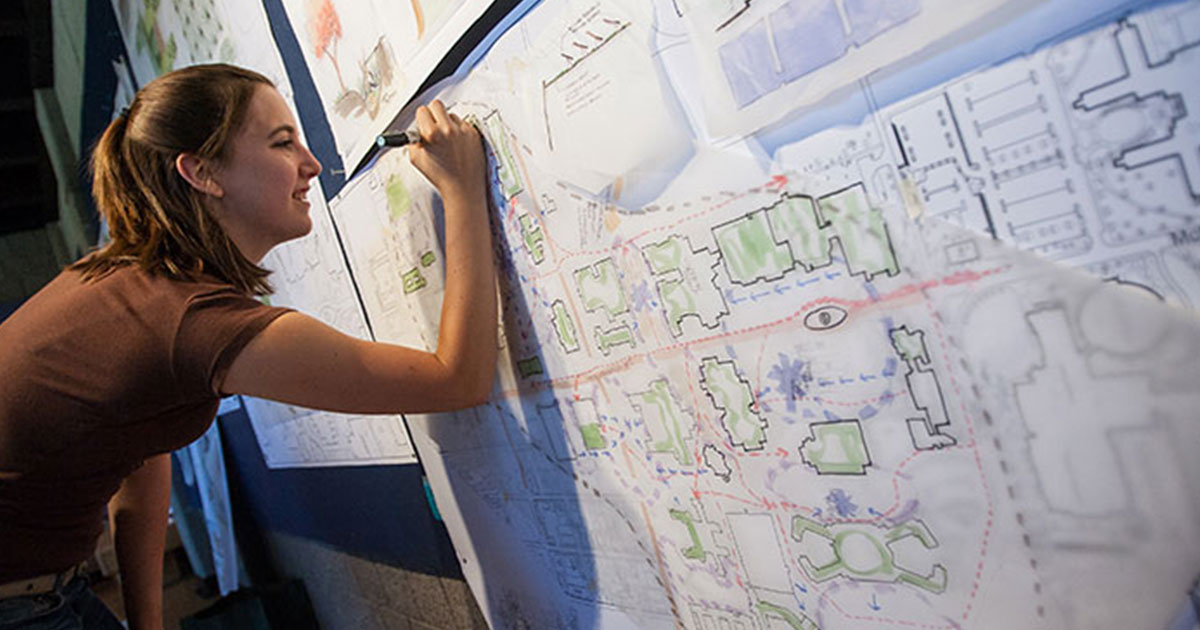
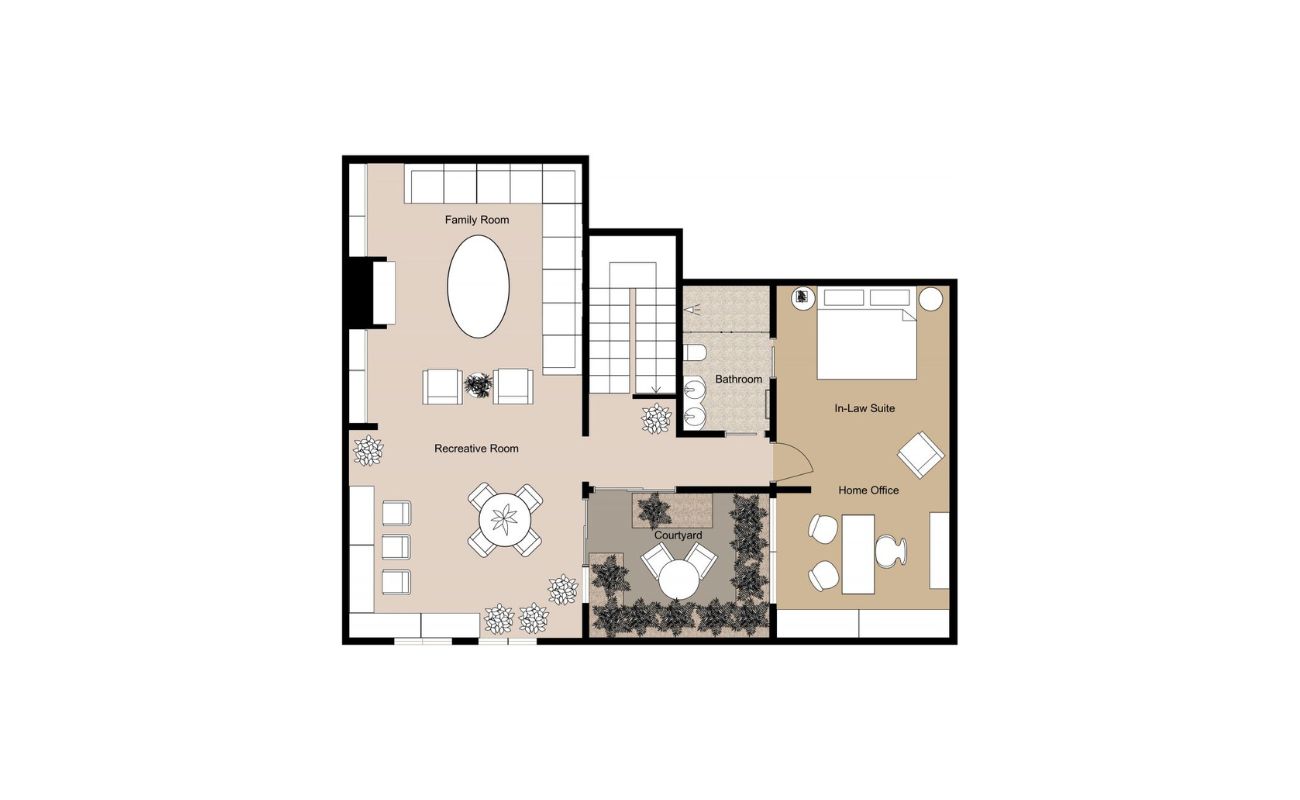

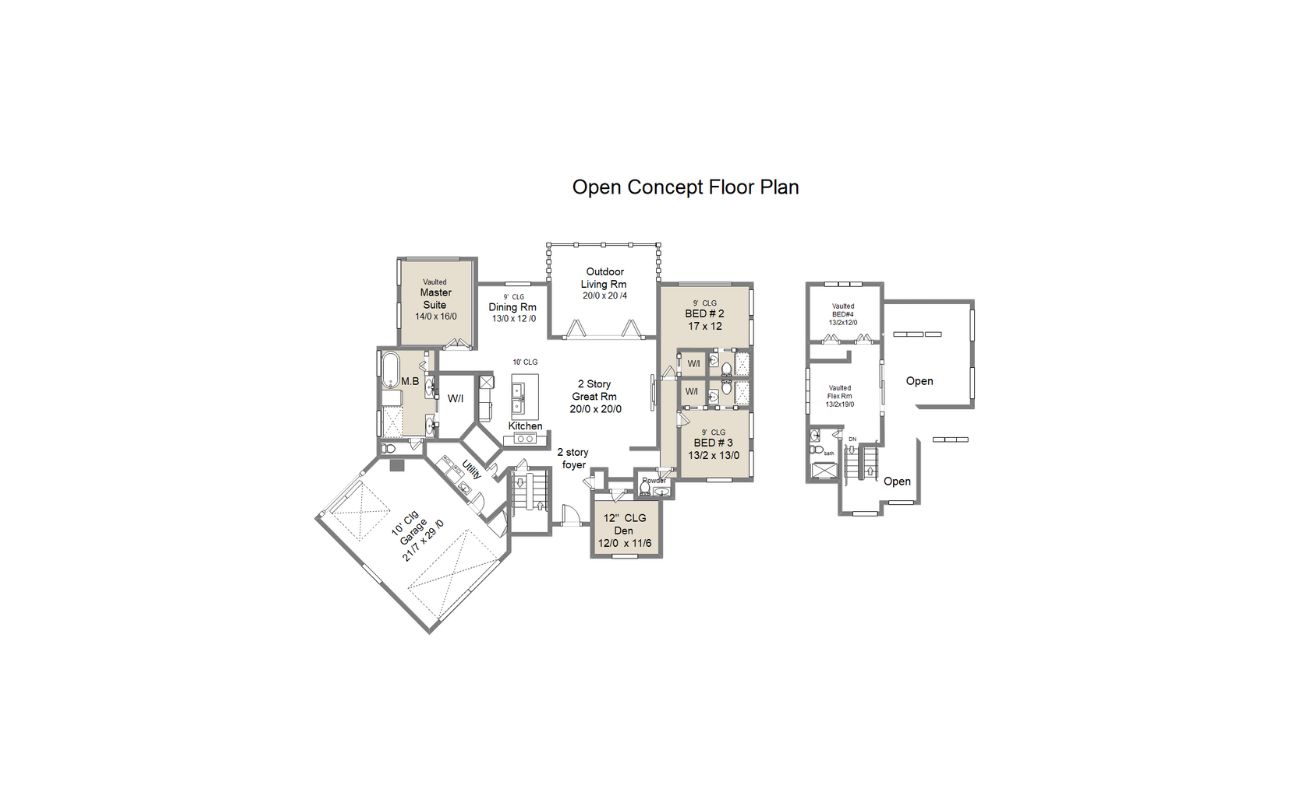

0 thoughts on “What Are Construction Plans Called”