Home>diy>Building & Construction>What Does Fit-Out Mean In Construction
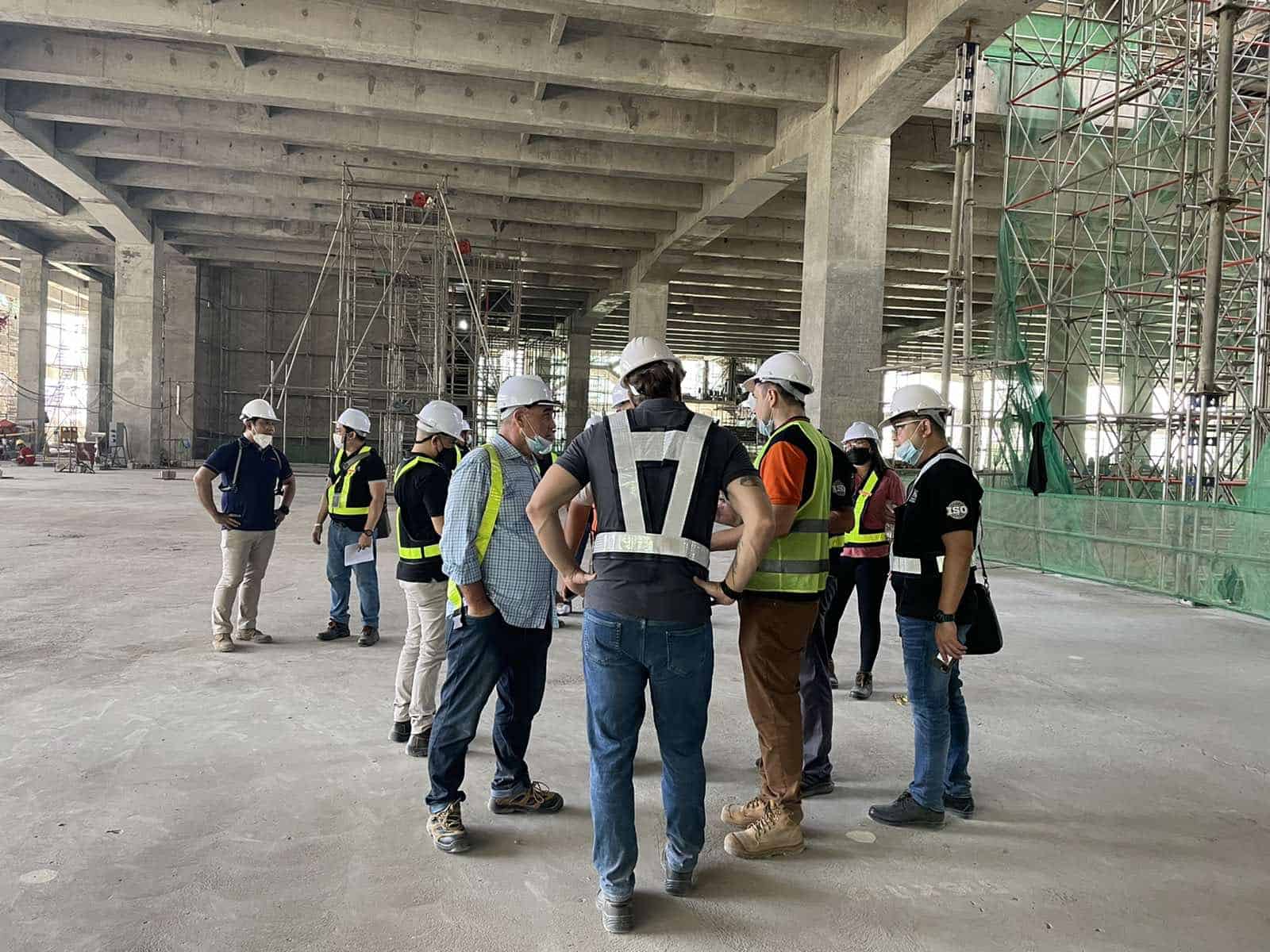

Building & Construction
What Does Fit-Out Mean In Construction
Modified: January 19, 2024
Discover what "fit out" means in building construction and how it contributes to creating functional and aesthetic spaces. Enhance your knowledge of fit out processes and their significance.
(Many of the links in this article redirect to a specific reviewed product. Your purchase of these products through affiliate links helps to generate commission for Storables.com, at no extra cost. Learn more)
Introduction
Welcome to the world of construction fit out, where buildings are transformed into functional and aesthetically pleasing spaces. Whether it’s an office, retail store, or restaurant, the fit out process plays a crucial role in creating an environment that is not only visually appealing but also aligns with the needs of the occupants.
But what exactly does fit out mean in the realm of construction? In simple terms, fit out refers to the process of making interior spaces suitable for occupation. It involves the installation of various components, such as walls, flooring, lighting, plumbing, and furniture, to create a fully functional and customized space.
Fit out is often confused with refurbishment, but there is a key difference between the two. While refurbishment focuses on renovating and updating existing spaces, fit out involves the complete transformation of a bare, empty space into a purposeful and functional area. Fit out projects are typically carried out in new or shell-and-core buildings, where the interior needs to be constructed from scratch.
The importance of fit out in construction cannot be overstated. A well-executed fit out can enhance productivity, improve employee well-being, attract customers, and boost overall business performance. It is essential for creating a space that reflects the brand identity, meets the specific requirements of the occupants, and provides a seamless and enjoyable user experience.
When it comes to fit out projects, there are several factors to consider. Firstly, it is crucial to have a clear understanding of the end users and their needs. This involves thorough research and analysis of the target audience, their preferences, and the activities that will take place in the space. The layout, design, and functionality of the fit out should align with these requirements.
Secondly, budget and cost management are vital in fit out projects. Detailed planning and estimation of costs, along with effective project management, are essential to ensure that the fit out remains within the allocated budget. This requires careful selection of materials, suppliers, and contractors who can deliver quality work within the specified budget constraints.
Key Takeaways:
- Fit out in construction involves transforming empty spaces into functional, customized environments. Professional fit out services offer expertise, cost savings, and quality assurance, ensuring successful outcomes for businesses and individuals.
- Understanding the challenges, risks, and benefits of fit out projects is crucial for achieving successful outcomes. Effective communication, coordination, and mitigation of risks are essential in navigating through challenges and delivering impressive fit outs.
Definition of Fit Out
The term “fit out” refers to the process of transforming an empty or unfinished space into a fully functional and usable area. In the realm of construction, fit out involves the installation of various components and systems to make the interior of a building suitable for occupancy.
A fit out project typically takes place in new or shell-and-core buildings, where the interior needs to be constructed from scratch. The scope of work may include installing walls, flooring, lighting, plumbing, HVAC systems, electrical systems, and other fixtures and finishes.
The primary objective of a fit out is to customize the space according to specific requirements. The design and layout are carefully planned to meet the needs of the occupants and create an environment that reflects the company’s brand identity or the intended purpose of the space.
Fit out projects can vary greatly depending on the type of building and its intended use. For example, an office fit out may involve creating individual workstations, conference rooms, reception areas, and breakout spaces. On the other hand, a retail fit out would focus on designing a store layout that maximizes product visibility and creates an inviting atmosphere for customers.
There are different types of fit out projects, including CAT A (Category A) and CAT B (Category B) fit outs. CAT A fit outs typically involve the installation of basic systems and finishes to make a commercial space ready for occupation. This includes services like suspended ceilings, raised floors, basic lighting, and air conditioning units. CAT B fit outs, on the other hand, are more comprehensive and involve customizing the space to meet the specific needs of the occupants. This may include creating meeting rooms, break areas, specialized lighting, and unique interior finishes.
In addition to commercial fit outs, there are also residential fit outs that focus on transforming the interior of residential properties. These projects involve creating functional and aesthetically pleasing spaces within homes, apartments, or condominiums by choosing appropriate finishes, fixtures, and furnishings.
Overall, fit out plays a crucial role in construction by turning bare spaces into attractive and functional areas. It requires careful planning, coordination, and execution to ensure that the end result meets the desired objectives and provides a comfortable and efficient environment for those who will use it.
Fit Out vs. Refurbishment
Fit out and refurbishment are two terms that are often used interchangeably in the construction industry, but they actually refer to different processes and objectives. Understanding the differences between the two can help in determining the appropriate approach for a specific project.
Fit out refers to the process of transforming an empty or unfinished space into a functional and fully customized area. It involves the installation of various components, such as walls, flooring, lighting, plumbing, and furniture, to create a suitable environment for occupancy. Fit out projects are typically carried out in new or shell-and-core buildings, where the interior needs to be constructed from scratch.
On the other hand, refurbishment focuses on renovating and updating existing spaces to improve their condition or restore them to their former glory. It involves making repairs, replacing outdated fixtures and finishes, and enhancing the overall aesthetics and functionality of the space. Refurbishment projects are commonly done in buildings that already have existing structures and interior finishes.
While both fit out and refurbishment projects involve modifying the interior of a building, their objectives and scope of work differ significantly. Fit out projects aim to create a space that aligns with the specific needs and requirements of the occupants. The design and layout are carefully planned to reflect the brand identity or purpose of the space and enhance productivity and functionality.
Refurbishment projects, on the other hand, focus on improving the overall condition and aesthetics of an existing space. This may include repairing structural issues, updating electrical and plumbing systems, replacing worn-out flooring or fixtures, and giving the space a fresh new look. The goal of refurbishment is to enhance the value and appeal of the building, whether it’s for commercial use or residential purposes.
In terms of timeline and cost, fit out projects tend to be more time-consuming and expensive compared to refurbishment projects. This is because fit out projects involve building from scratch and may require extensive coordination between architects, contractors, and designers to create a customized space. Refurbishment projects, on the other hand, may involve less construction and can often be completed more quickly and at a lower cost.
It’s important for project owners and stakeholders to understand the distinction between fit out and refurbishment to ensure that the right approach is taken for their specific needs. Whether it’s creating a brand-new space or rejuvenating an existing one, both fit out and refurbishment processes have their unique benefits and can significantly enhance the functionality and appeal of a building.
Importance of Fit Out in Construction
The fit out process plays a crucial role in construction, as it directly impacts the functionality, aesthetics, and overall success of a building project. Whether it’s an office space, retail store, or restaurant, a well-executed fit out can have a significant impact on the occupants, customers, and business operations. Here are some key reasons why fit out is important in construction:
- Customization: Fit out allows for the customization of a space to meet the specific needs and requirements of the occupants. Whether it’s creating individual workstations, conference rooms, or specialized areas, the layout and design of the fit out can be tailored to enhance productivity and optimize the flow of activities.
- Brand Identity: Fit out provides an opportunity to showcase the brand identity and values of a business. Through thoughtful design, choice of materials, and incorporation of branding elements, the fit out can create a cohesive and immersive environment that resonates with customers and reinforces the brand image.
- User Experience: A well-designed fit out enhances the overall user experience. It considers factors such as lighting, acoustics, and ergonomics to create a comfortable and functional space for occupants or visitors. A positive user experience can lead to increased satisfaction, productivity, and customer loyalty.
- Functionality and Efficiency: Fit out ensures that a space is optimized for its intended use. Whether it’s creating efficient work areas, well-placed storage solutions, or intuitive layouts, a well-planned fit out can enhance operational efficiency and workflow, ultimately benefiting the occupants and the business.
- Attractiveness and Appeal: A visually appealing fit out can attract customers and create a memorable impression. In retail environments, a well-designed fit out can draw attention, increase foot traffic, and encourage customers to stay longer and make purchases. In the case of office spaces, an attractive fit out can help with employee recruitment and retention.
- Upgrades and Modernization: Fit out provides an opportunity to incorporate the latest technology, sustainable features, and energy-efficient systems. By integrating smart solutions, efficient lighting, and sustainable materials, a fit out can contribute to a more environmentally friendly and cost-effective building.
In summary, fit out is a crucial aspect of construction that goes beyond aesthetics. It ensures that a space is customized, functional, and aligned with the needs and goals of the building occupants. A well-executed fit out can enhance user experience, boost productivity, attract customers, and contribute to the overall success and value of a building project.
Factors to Consider in Fit Out Projects
When embarking on a fit out project, it’s essential to consider various factors to ensure a successful outcome that meets the specific needs and requirements of the space and its occupants. Here are some key factors to consider:
- Functionality: One of the most critical factors in a fit out project is functionality. Consider how the space will be used and the activities that will take place in it. Take into account the workflow, equipment, and furniture required to optimize the space for its intended purpose. Ensure that the layout and design promote efficiency and ease of use.
- Design and Aesthetics: The design and aesthetics of a fit out can have a significant impact on the overall feel and impression of the space. Consider the desired ambiance, brand identity, and target audience when choosing colors, materials, and finishes. A well-designed fit out creates a visually appealing and cohesive environment that reflects the purpose and personality of the space.
- Budget: Establishing a clear budget is crucial for a successful fit out project. Determine the available funds and prioritize the most important elements. Consider the cost of materials, labor, and any additional services or features required. Proper budget planning and cost management will help ensure that the project stays within financial constraints.
- Time Frame: Set realistic timelines for the fit out project. Consider factors such as the complexity of the work and availability of resources. Effective project management and coordination with contractors and suppliers are essential to meet deadlines and ensure a smooth workflow.
- Compliance and Regulations: Ensure that the fit out project adheres to all relevant regulations and building codes. This includes compliance with fire safety regulations, accessibility standards, and other legal requirements. Engage with professionals who have knowledge and experience in navigating these regulations to avoid any legal or safety issues.
- Technology and Infrastructure: Consider the technology and infrastructure requirements of the space. This may include electrical systems, IT infrastructure, audiovisual components, and networking capabilities. Plan and incorporate these elements early in the fit out process to ensure seamless integration and functionality.
- Sustainability: In today’s environmentally conscious world, sustainability is an important consideration in fit out projects. Choose materials and finishes that are environmentally friendly and energy-efficient. Incorporate sustainable practices such as recycling, water conservation, and the use of renewable energy sources.
- Flexibility: Consider the future needs of the space and the potential for growth or changes in use. Design the fit out with flexibility in mind, allowing for adaptability and scalability. This will enable the space to accommodate future modifications without significant disruptions or additional costs.
By carefully considering these factors in a fit out project, you can ensure that the end result meets the desired objectives, aligns with the needs of the occupants, and provides a functional and visually appealing environment.
Read more: What Does NOC Mean In Construction
Different Types of Fit Out in Construction
In the world of construction fit out, different types of fit outs are carried out to meet specific needs and requirements. Each type of fit out has its own characteristics and considerations. Here are some of the most common types of fit out projects:
- CAT A Fit Out: CAT A (Category A) fit out refers to the basic fit out provided by landlords in commercial buildings. It typically includes the installation of essential systems and finishes to make a space ready for occupancy. This includes services such as suspended ceilings, raised floors, basic lighting, and air conditioning units. CAT A fit outs provide a blank canvas for tenants to personalize their space.
- CAT B Fit Out: CAT B (Category B) fit out involves customizing and personalizing the space to meet specific tenant requirements. This type of fit out is typically carried out by the tenant or their appointed contractor. It includes the installation of partition walls, flooring, additional lighting, power and data cabling, and the creation of specialized areas such as meeting rooms, break areas, and reception desks. CAT B fit outs focus on creating a fully functional and tailored environment.
- Shell and Core Fit Out: Shell and core fit out involves the conversion of a bare, unfinished space into a usable area within a building. This type of fit out requires more extensive construction work, including the installation of all essential systems such as electrical, plumbing, and HVAC. Shell and core fit outs provide the basic infrastructure and services to support further fit out works by tenants or developers.
- Retail Fit Out: Retail fit outs aim to create captivating and inviting environments for shops and stores. They focus on showcasing products, enhancing customer experience, and optimizing the flow of foot traffic. Retail fit outs often involve creative displays, attractive lighting, custom shelving and fixtures, and attention-grabbing signage. The design and layout are meticulously planned to drive sales and create a unique shopping experience.
- Office Fit Out: Office fit outs are designed to create efficient and productive workspaces. They encompass various areas such as individual workstations, meeting rooms, conference rooms, breakout spaces, and communal areas. Office fit outs focus on functionality, employee comfort, and collaboration. Incorporating ergonomic furniture, suitable lighting, acoustic treatments, and advanced technology are key elements in office fit out projects.
- Hospitality Fit Out: Hospitality fit outs involve creating inviting and immersive spaces for hotels, restaurants, bars, and cafes. These fit outs are designed to provide a unique and memorable experience for guests. Considerations include proper layout and zoning, stylish and comfortable furniture, atmospheric lighting, appealing décor, and functional bar and kitchen areas. Hospitality fit outs prioritize creating a welcoming atmosphere and enhancing customer satisfaction.
- Residential Fit Out: Residential fit outs focus on transforming living spaces in houses, apartments, or condominiums. They involve selecting finishes, fixtures, and furnishings to create a comfortable and aesthetically pleasing home environment. Residential fit outs may include designing kitchens, bathrooms, bedrooms, living areas, and storage solutions. The aim is to create functional and stylish spaces that meet the needs and preferences of homeowners.
These are just a few examples of the different types of fit out projects in construction. Each type requires careful planning, design expertise, and coordination with various trades to achieve the desired outcome. By understanding the specific requirements of each fit out type, you can ensure that the project delivers the desired functionality, aesthetics, and user experience.
When it comes to construction, “fit out” refers to the process of making interior spaces suitable for occupation. This includes installing fixtures, fittings, and other necessary elements to complete the space for its intended use.
Process of Fit Out in Construction
The process of fit out in construction involves several stages from initial planning to the final completion of the project. Here is a general overview of the steps involved in the fit out process:
- Project Brief: The first step in the fit out process is to establish a project brief. This involves understanding the requirements, goals, and constraints of the project. It includes identifying the purpose of the space, the target audience, and any specific design preferences or functional needs.
- Design Development: Once the project brief is established, the design development phase begins. This includes working with architects, interior designers, and other professionals to create a comprehensive design plan. The design development stage involves conceptualizing the space, creating floor plans, selecting materials and finishes, and considering lighting, acoustics, and other design elements.
- Budgeting and Cost Estimation: Alongside the design development phase, budgeting and cost estimation are carried out. This involves determining the available budget, estimating costs for materials, labor, and any additional services. It’s important to ensure that the project remains within the allocated budget and make necessary adjustments if needed.
- Procurement and Logistics: With the design and budget established, the procurement and logistics stage begins. This involves sourcing and ordering materials, fixtures, furniture, and equipment required for the fit out. Coordinating deliveries and managing the logistics ensure that the necessary items are available when needed and that the project timeline is properly managed.
- Construction and Installation: The construction and installation phase is where the fit out takes shape. It involves tasks such as erecting partition walls, installing flooring, electrical and plumbing systems, and fitting out the space with furniture and fixtures. This phase requires careful coordination between contractors, subcontractors, and suppliers to ensure a smooth workflow and timely completion of the project.
- Testing and Commissioning: After the construction and installation are complete, testing and commissioning are carried out to ensure that all systems and equipment are functioning properly. This includes checking electrical and plumbing systems, HVAC systems, lighting, and other installations. Any necessary adjustments or troubleshooting are done during this phase.
- Final Touches and Finishes: Once the testing and commissioning are complete, the final touches and finishes are applied to the fit out. This includes painting, installing signage, adding decorative elements, and styling the space. Attention to detail is crucial in this phase to achieve the desired aesthetics and create a visually appealing environment.
- Handover and Occupancy: The final step in the fit out process is the handover and occupancy stage. This involves the formal handover of the completed fit out to the client or tenant. Any necessary documentation, warranties, and maintenance instructions are provided. The fit out is then ready for occupancy and use.
It’s important to note that the fit out process may vary depending on the complexity and scope of the project. Each stage requires effective project management, close collaboration between the design team and contractors, and regular communication with stakeholders. By following a structured fit out process, construction professionals can achieve a successful outcome that aligns with the project objectives and meets the needs and expectations of the occupants.
Key Players in Fit Out Projects
Fit out projects in construction involve the collaboration of various professionals and stakeholders who play key roles in ensuring the successful completion of the project. Here are some of the key players typically involved in fit out projects:
- Client: The client is the individual or organization for whom the fit out project is being carried out. They provide the vision, goals, and requirements for the project. The client’s input and decision-making play a crucial role in shaping the direction of the fit out.
- Architect: Architects are responsible for the design and planning of the fit out. They create the overall concept and layout, ensuring that the space is functional, aesthetically pleasing, and compliant with building codes and regulations. Architects work closely with clients to understand their needs and translate them into a viable design.
- Interior Designer: Interior designers combine aesthetics and functionality to create visually appealing and well-designed spaces. They focus on the selection of finishes, materials, colors, furnishings, and lighting that align with the client’s vision and brand identity. Interior designers collaborate with architects to ensure the coherence and integration of the fit out design.
- Project Manager: The project manager is responsible for overseeing the entire fit out project. They coordinate with all stakeholders, manage budgets and timelines, and ensure that the project progresses smoothly. Project managers work closely with contractors, suppliers, and other key players to ensure effective communication and successful project delivery.
- Contractors: Contractors are responsible for the construction and installation of the fit out. This includes tasks such as erecting walls, installing flooring, electrical and plumbing systems, and fitting out the space with furniture and fixtures. Depending on the scale of the project, different types of contractors may be involved, such as general contractors, electrical contractors, plumbing contractors, and carpentry contractors.
- Engineers: Engineers play a technical role in fit out projects. Structural engineers ensure the integrity and safety of the fit out design, while mechanical, electrical, and plumbing (MEP) engineers handle the design and installation of systems such as HVAC, lighting, power, and water supply. Collaborating closely with architects and contractors, engineers ensure that all technical aspects are properly implemented.
- Suppliers: Suppliers provide the necessary materials, fixtures, equipment, and furnishings for the fit out. This includes items such as flooring materials, lighting fixtures, furniture, and decor. Choosing reliable and reputable suppliers is crucial to ensure the quality and timely delivery of materials.
- Subcontractors: Subcontractors are specialized contractors who work under the main contractor, focusing on specific trades or tasks. They may be hired for tasks such as electrical work, plumbing, painting, carpentry, or HVAC installation. Subcontractors bring expertise and efficiency to the fit out process.
- Facility Managers: Facility managers oversee the ongoing maintenance and management of the fit out space once it is occupied. They ensure that the facilities are properly maintained, systems are functioning smoothly, and any issues are promptly addressed. Facility managers play a critical role in the long-term sustainability and functionality of the fit out.
Effective collaboration and communication between these key players are essential for the success of fit out projects. Each role contributes unique expertise and responsibilities to ensure that the fit out meets the client’s objectives, adheres to design and safety standards, and is completed within the allocated budget and timeframe.</p
Challenges and Risks in Fit Out Construction
Fit out construction projects come with their own set of challenges and risks that need to be carefully managed to ensure a successful outcome. Here are some of the common challenges and risks associated with fit out projects:
- Tight Timelines: Fit out projects often have strict deadlines, especially when there are lease agreements or business operations that need to start within a specific timeframe. This places pressure on the entire project team to coordinate efficiently and ensure that all tasks are completed on time.
- Changing Requirements: Fit out projects may face changing requirements from the client or stakeholders. This could be due to evolving business needs, design preferences, or unforeseen circumstances. Adapting to these changes while managing the impact on the project schedule and budget can be a significant challenge.
- Budget Constraints: Budget limitations are a common challenge in fit out projects. It is crucial to carefully plan and manage costs, including material selections, labor expenses, and any unforeseen expenses that may arise during the construction process.
- Coordination and Communication: Fit out projects involve multiple parties, including architects, designers, contractors, and suppliers. Effective coordination and communication among these stakeholders are essential to ensure that everyone is aligned with the project goals, timelines, and requirements.
- Quality Control: Maintaining quality standards throughout the fit out process can be challenging, especially when dealing with multiple trades and subcontractors. Regular inspections, quality control procedures, and stringent project management are necessary to ensure that the finished fit out meets the desired quality and standards.
- Procurement and Supply Chain: Fit out projects require timely procurement and delivery of materials and fixtures. Delays or issues with suppliers can lead to project delays and additional costs. Managing the supply chain efficiently and having contingency plans in place are crucial to mitigate any potential disruptions.
- Technical Challenges: Fit outs may involve integrating complex technology systems such as advanced audiovisual installations, IT infrastructure, or smart automation. Ensuring seamless integration and functionality of these technical elements can be challenging and may require specialized expertise.
- Health and Safety: Fit out construction sites pose potential risks to workers and occupants. It is important to prioritize health and safety measures, such as providing personal protective equipment (PPE), implementing safety protocols, and ensuring compliance with local regulations and standards.
- Unforeseen Conditions: Fit out projects may encounter unforeseen conditions during construction, such as hidden structural issues, electrical or plumbing complications, or environmental challenges. Thorough site assessments, contingency planning, and experienced professionals are crucial to address these unexpected situations in a timely and effective manner.
By proactively identifying and addressing these challenges and risks, project teams can mitigate potential issues in fit out construction projects. Effective project management, clear communication, meticulous planning, and close collaboration among all stakeholders are essential to ensure a successful fit out that meets the client’s objectives, budget, and timeline.
Read more: What Does Masonry Construction Mean
Benefits of Professional Fit Out Services
Professional fit out services provide numerous benefits for individuals, businesses, and organizations looking to transform their space into a functional and visually appealing environment. Here are some of the key benefits of hiring professionals for fit out projects:
- Expertise and Experience: Professional fit out service providers bring a wealth of expertise and experience to the table. They have a deep understanding of design principles, construction methods, materials, and industry standards. Their knowledge allows them to suggest innovative and practical solutions that maximize space utilization and create an optimal environment for specific needs.
- Customized Design and Tailored Solutions: Professional fit out services offer customized design solutions that are tailored to the unique requirements and preferences of the client. They work closely with the client to understand their vision, brand identity, and functional needs. By collaborating with architects, interior designers, and contractors, professional fit out service providers deliver spaces that reflect the client’s objectives and positively impact the occupants.
- Time and Cost Savings: Hiring professionals for fit out projects can save time and cost in the long run. Professionals have established relationships with suppliers and contractors, allowing them to efficiently source materials and handle procurement. Their experience in project management enables them to accurately estimate timelines, effectively coordinate tasks, and mitigate potential delays or budget overruns.
- Quality Assurance: Professional fit out service providers prioritize quality in every aspect of the project. They adhere to industry standards, follow best practices, and employ skilled tradespeople who deliver high-quality workmanship. From the selection of materials to the execution of construction, professionals ensure that the fit out meets the desired quality, durability, and standards.
- Access to Industry Contacts and Resources: Professional fit out services have a network of industry contacts, including suppliers, subcontractors, and specialists. This allows them to leverage their relationships and obtain competitive pricing for materials and services. They also have access to the latest trends, technology, and resources that can enhance the functionality and aesthetics of the fit out.
- Compliance and Regulations: Professional fit out service providers stay updated with local building codes, regulations, and industry compliance requirements. They ensure that the fit out project meets all necessary safety, accessibility, and environmental standards. Compliance with these regulations not only ensures the well-being of occupants but also prevents legal issues and potential fines.
- Seamless Project Management: Professional fit out services offer seamless project management from start to finish. They effectively coordinate with multiple stakeholders, including architects, designers, contractors, and suppliers. From design development and procurement to construction and installation, professionals keep the project on track, ensuring smooth workflow, efficient communication, and timely completion.
- Enhanced Return on Investment: Investing in a professional fit out service can yield a significant return on investment. A well-designed and properly executed fit out enhances the value, functionality, and appeal of the space. It can attract customers, create a positive work environment, improve productivity, and contribute to the overall success of the business. The investment in a professional fit out is an investment in long-term growth and success.
Professional fit out services provide the expertise, resources, and project management capabilities required to create exceptional spaces. Whether it’s an office, retail store, hospitality establishment, or residential property, hiring professionals ensures a seamless fit out process and a desirable end result that aligns with the client’s objectives and enhances the overall experience of the space.
Conclusion
Fit out projects in construction play a vital role in transforming empty or unfinished spaces into functional, visually appealing, and customized environments. Understanding the key factors, types, and processes involved in fit out construction is crucial for achieving successful outcomes. From designing and procuring materials to managing construction and installation, every step in the fit out process requires careful planning, coordination, and expertise.
The benefits of professional fit out services cannot be overstated. Hiring professionals brings expertise, experience, and access to industry resources, resulting in customized designs, optimized functionality, and efficient project management. Professionals ensure compliance with regulations, prioritize quality, and deliver spaces that positively impact occupants and businesses.
However, fit out projects also come with their own set of challenges and risks. From tight timelines and changing requirements to budget constraints and technical complexities, these challenges need to be proactively managed to ensure successful outcomes. Effective communication, coordination, and mitigation of risks are essential to navigate through these challenges and deliver successful fit outs.
In conclusion, fit out construction is a dynamic and essential aspect of the building process. Whether it’s an office, retail store, hospitality establishment, or residential property, fit outs create spaces that enhance functionality, reflect brand identity, and optimize user experience. By understanding the importance of fit out, considering the factors involved, and collaborating with professionals, individuals and businesses can achieve impressive results that meet their specific needs and exceed expectations.
Frequently Asked Questions about What Does Fit-Out Mean In Construction
Was this page helpful?
At Storables.com, we guarantee accurate and reliable information. Our content, validated by Expert Board Contributors, is crafted following stringent Editorial Policies. We're committed to providing you with well-researched, expert-backed insights for all your informational needs.

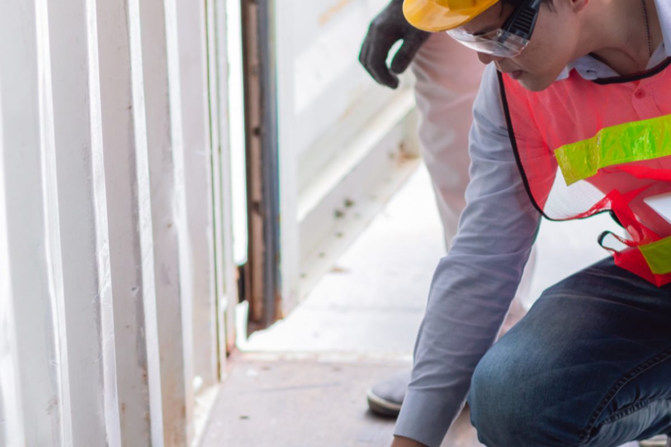
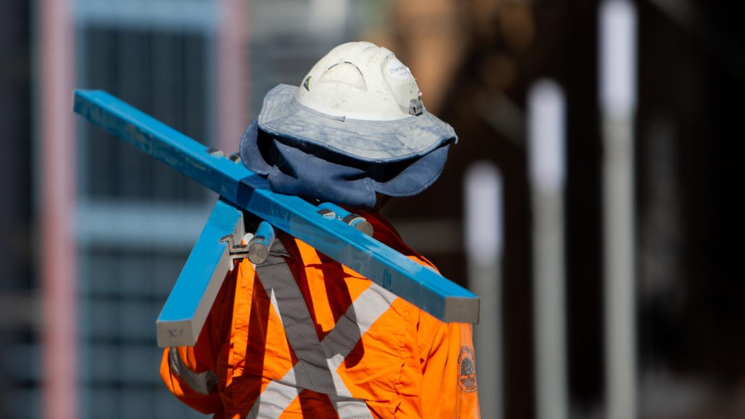
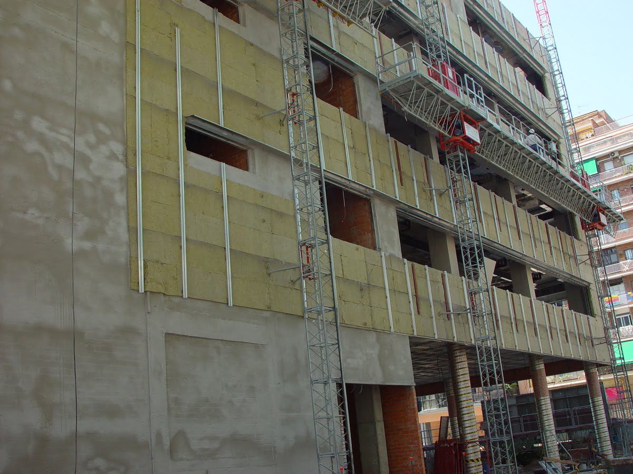
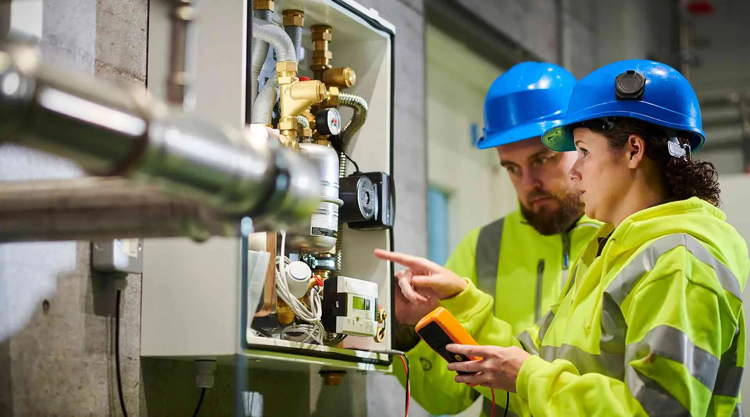
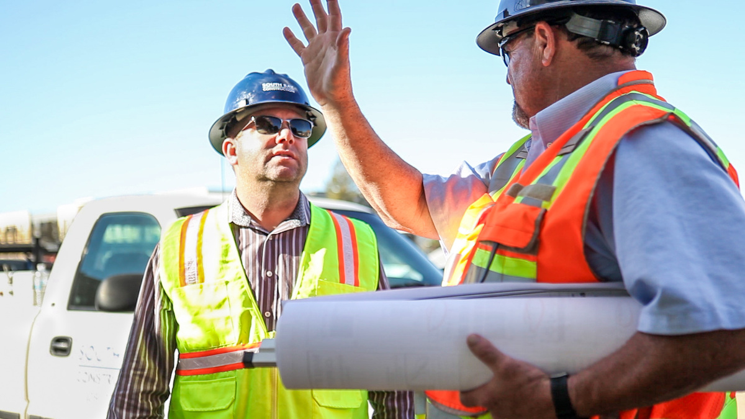
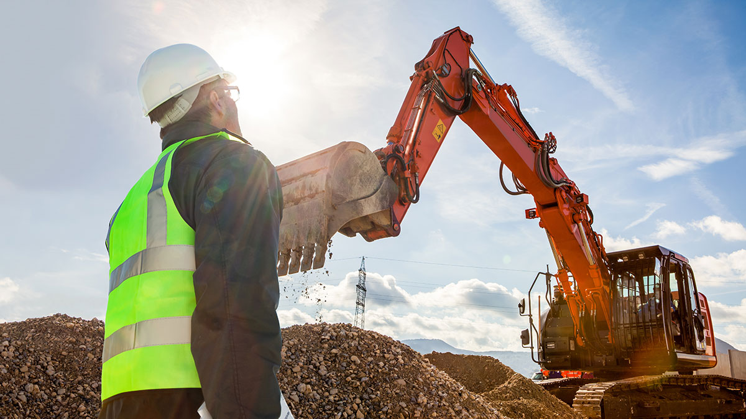
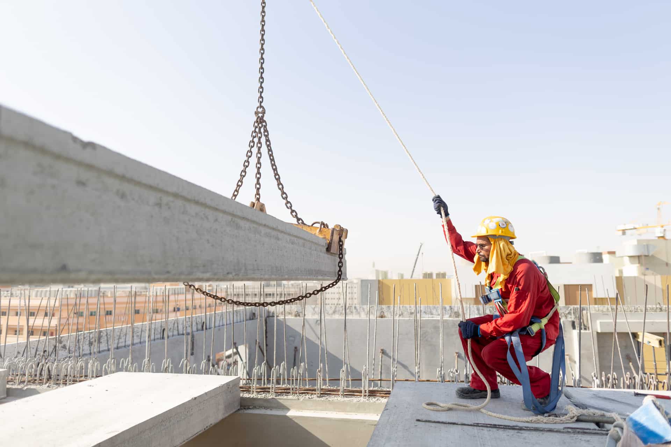
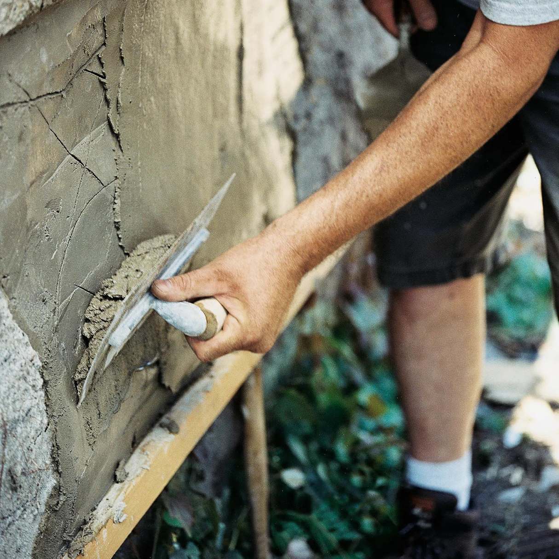
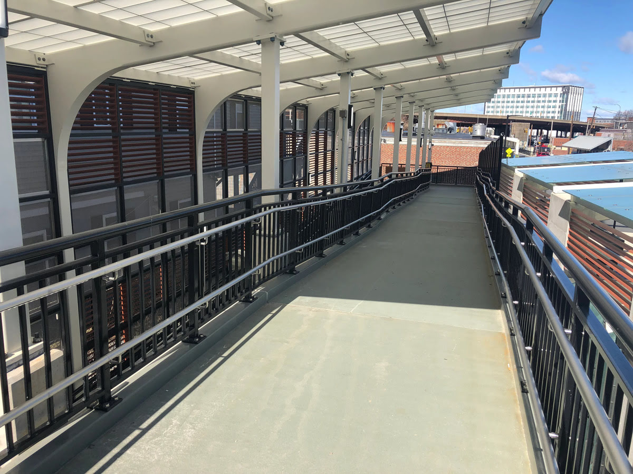
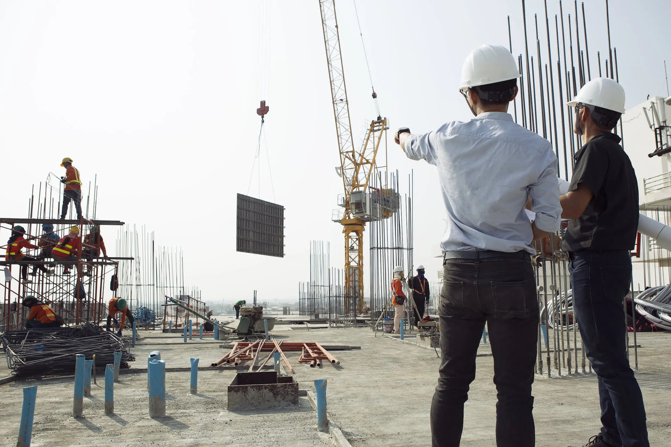
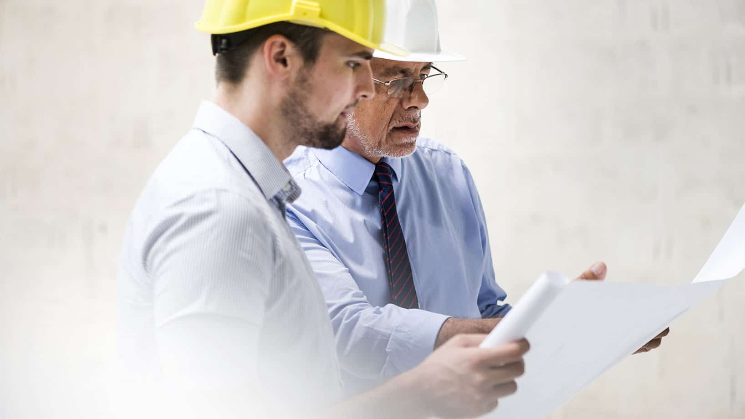
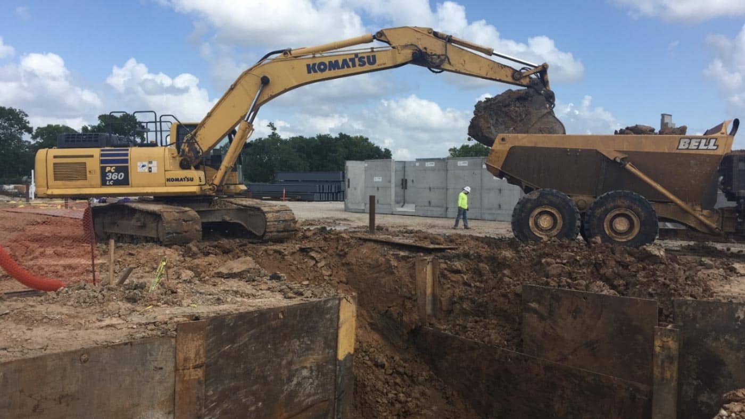

0 thoughts on “What Does Fit-Out Mean In Construction”