Home>diy>Building & Construction>What Does “Level” Mean In Construction
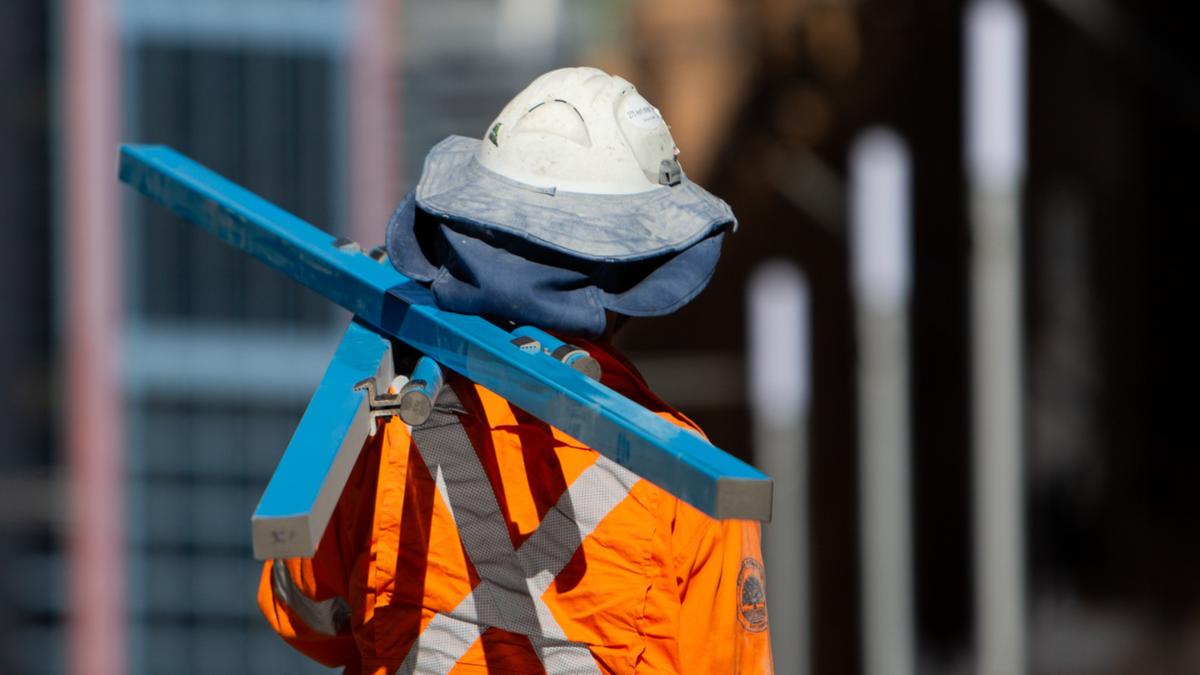

Building & Construction
What Does “Level” Mean In Construction
Modified: December 7, 2023
Learn the definition of "level" in the construction industry and its importance in building construction. Discover how proper leveling ensures structural integrity and accuracy.
(Many of the links in this article redirect to a specific reviewed product. Your purchase of these products through affiliate links helps to generate commission for Storables.com, at no extra cost. Learn more)
Introduction
In the realm of construction, achieving precision and accuracy is of utmost importance. Every structure, whether it’s a small residential building or a towering skyscraper, begins with a solid foundation. One key aspect in ensuring a sturdy foundation is by achieving a level base. Leveling refers to the process of creating a surface that is completely flat and even, free from any slopes or deviations.
In this article, we will delve into the concept of “level” in the context of construction. We will explore its definition, the importance of leveling in construction projects, the tools and techniques used for leveling, common challenges faced, and the benefits of utilizing leveling systems.
So, let’s dive in and uncover the intriguing world of leveling in construction!
Key Takeaways:
- “Level” in construction refers to creating flat, even surfaces crucial for structural integrity, water drainage, energy efficiency, and occupant comfort. Utilizing precise leveling tools and techniques is vital for successful and durable construction projects.
- Despite challenges like uneven site conditions and time constraints, leveraging leveling systems offers benefits such as precision, time and cost savings, consistency, improved functionality, enhanced aesthetics, durability, and increased property value.
Definition of “Level” in Construction
In the world of construction, the term “level” refers to a surface or object that is perfectly flat and even, with no variations in height or slope. It is a crucial aspect of construction projects as it ensures that structures are built on a stable and uniform foundation.
Leveling is the process of determining and achieving a true horizontal or vertical plane. It involves using specialized tools and techniques to ensure that all elements of a structure are correctly positioned and aligned.
Leveling can be applied to various aspects of construction, including the foundation, floors, walls, ceilings, and other structural components. By achieving a level surface, it becomes easier to construct and install subsequent elements, such as walls, windows, and doors, as they will fit properly and function as intended.
It is important to note that the concept of level in construction is not limited to just horizontal orientation. Vertical leveling is equally significant, especially in high-rise buildings, where the vertical alignment of walls, columns, and beams is crucial for structural integrity.
Leveling can be measured using various tools, such as spirit levels, laser levels, and digital levels. These tools utilize the principle of gravity and other advanced technologies to determine the deviation from the intended level position.
Overall, the concept of “level” in construction encompasses the idea of achieving a flat, even surface or object, whether horizontally or vertically. By ensuring levelness, construction projects are built on a solid foundation, providing stability, functionality, and durability for the structure.
Importance of Leveling in Construction Projects
Leveling plays a crucial role in construction projects for several important reasons:
1. Structural Integrity: A level foundation ensures that the weight of the structure is evenly distributed, preventing uneven settling and potential structural damage. It provides a solid base for the rest of the construction process, promoting stability and longevity.
2. Accuracy: Leveling ensures that all components of the structure are aligned correctly. This accuracy is essential for the proper installation of doors, windows, and other elements, as well as for achieving the desired aesthetic appeal.
3. Water Drainage: A level surface is essential for effective water drainage. When construction involves elements such as rooftops, balconies, or outdoor areas, a slight slope is necessary to divert water away, preventing water accumulation and potential damage.
4. Smooth Operation: Leveling is particularly crucial for structures that require moving parts, such as doors, windows, or machinery. Achieving a level surface allows these elements to function smoothly, preventing binding, friction, and unnecessary wear and tear.
5. Energy Efficiency: A level construction ensures proper insulation and sealing, minimizing gaps and air leaks that can lead to energy loss. This helps to enhance the energy efficiency of the building and reduce heating and cooling costs.
6. Occupant Comfort: Level floors provide a comfortable and stable surface for walking and living. Uneven surfaces can lead to tripping hazards, discomfort, and inconvenience for occupants.
7. Aesthetic Appeal: A level construction provides a visually appealing finish. Whether it’s a smooth floor, aligned walls, or a perfectly leveled roof, it creates a sense of professionalism and quality craftsmanship.
Overall, leveling in construction projects is vital for ensuring structural integrity, accuracy, water drainage, smooth operation, energy efficiency, occupant comfort, and aesthetic appeal. By investing time and effort into achieving levelness, construction professionals pave the way for successful and durable projects.
Tools and Techniques for Leveling
Leveling in construction is facilitated by a variety of tools and techniques that help achieve accuracy and precision. Here are some commonly used tools and techniques:
- Spirit Level: This is a traditional leveling tool consisting of a vial filled with liquid and an air bubble. It is typically used for smaller, more localized leveling tasks. The bubble indicates when a surface is perfectly level or plumb.
- Laser Level: Laser levels are more advanced tools that project a straight, horizontal or vertical laser beam. They provide precise measurements and are commonly used in larger construction projects. Laser levels can be self-leveling, meaning they automatically adjust to ensure accuracy.
- Digital Level: Digital levels utilize electronic sensors to determine levelness. They provide digital readouts that are highly accurate and easy to read. Digital levels often have additional features and can be used for both horizontal and vertical leveling.
- Transit Level: Transit levels are used for surveying and setting benchmarks in construction. They consist of a telescope mounted on a tripod, and they can measure both horizontal and vertical angles to determine levelness across large areas.
- String Lines: String lines are a simple yet effective method for achieving levelness. By attaching a taut string between two points and using a level to ensure the string is straight, construction professionals can create a level reference line for various applications.
- Grading Techniques: Grading is a leveling technique that involves reshaping the ground to achieve a desired slope or level. It is commonly used in site preparation and road construction. Heavy equipment such as bulldozers and graders are utilized to remove or add soil to attain the desired grade.
When utilizing these tools and techniques for leveling, it is important to follow manufacturer instructions, calibrate the tools correctly, and take into account factors such as temperature changes and the type of surface being leveled.
By leveraging these tools and techniques, construction professionals can ensure accurate and precise leveling, laying the foundation for a successful construction project.
When referring to “level” in construction, it typically means being horizontally even or parallel to the ground. This is important for ensuring the stability and integrity of the structure being built.
Common Challenges in Achieving Levelness
While leveling is a critical aspect of construction, it can come with its fair share of challenges. Here are some common obstacles that construction professionals may encounter when trying to achieve levelness:
- Uneven Site Conditions: Construction sites are rarely perfectly level to begin with. Slopes, ditches, irregular surfaces, and variations in soil compaction can make it challenging to establish a level base.
- Settling and Shifting: Over time, soil can settle unevenly, causing shifts and changes in the levelness of a structure. This settling can occur due to natural factors like changes in moisture content or inadequate soil preparation.
- Structural Deficiencies: In some cases, structural deficiencies during the construction process can lead to an inability to achieve levelness. Imperfections in the foundation, walls, or flooring can affect the overall levelness of the structure.
- Environmental Factors: External factors such as temperature fluctuations, ground movement, or seismic activity can impact the levelness of a structure. These factors may cause expansion or contraction, leading to shifts in the level surface.
- Improper Equipment Usage: Incorrect use or calibration of leveling tools can result in inaccurate measurements and incorrect levelness. It is crucial to properly train construction professionals on the correct usage of leveling equipment.
- Time Constraints: Construction projects often operate on tight schedules, leaving limited time for extensive leveling and adjustments. Time constraints can hinder the ability to achieve perfect levelness, requiring compromises to be made.
- Quality Control: Inadequate quality control measures can lead to inconsistencies in leveling across different areas of a structure. Lack of supervision, poor communication, and subpar workmanship can contribute to uneven surfaces.
To overcome these challenges, construction professionals must address site conditions, invest in proper soil preparation, conduct regular inspections throughout the construction process, and ensure that leveling tools are accurately calibrated and used correctly. Communication and collaboration among the construction team are imperative in addressing any issues that arise and taking steps to achieve the desired levelness.
Despite the challenges, with careful planning, attention to detail, and proper execution, construction professionals can overcome these obstacles and achieve the desired levelness for a successful construction project.
Read more: What Does Furring Mean In Construction
Benefits of Using Leveling Systems in Construction
Utilizing leveling systems in construction projects offers several benefits that contribute to the overall success and quality of the structure. Here are some key advantages of using leveling systems:
- Precision and Accuracy: Leveling systems ensure precise and accurate placement of structural components, resulting in a well-aligned and balanced structure. This precision enhances structural integrity and improves overall safety.
- Time and Cost Savings: By using leveling systems, construction professionals can streamline the construction process and minimize rework. Achieving levelness from the start reduces the need for corrections, saving both time and money in the long run.
- Consistency: Leveling systems provide consistency in the overall construction project. They help maintain a uniform level across different sections, ensuring a cohesive and visually appealing result.
- Improved Functionality: Leveling systems pave the way for the proper functioning of doors, windows, and other moving parts. A level surface eliminates binding or sticking, allowing for smooth and efficient operation.
- Enhanced Aesthetics: Utilizing leveling systems results in visually pleasing construction projects. A level base provides a solid foundation for the installation of finishes such as flooring, tiles, and countertops, ensuring a polished and professional appearance.
- Long-term Durability: Leveling systems contribute to the long-term durability and longevity of the structure. A well-leveled foundation and structure minimize the risk of settling, shifting, and uneven wear, resulting in a more resilient and long-lasting building.
- Increased Property Value: Quality construction with proper leveling adds value to the property. Potential buyers or tenants recognize the importance of levelness and appreciate the stability and quality it represents.
Leveling systems, alongside appropriate tools and techniques, are essential for achieving precise, level surfaces in construction. These systems offer numerous benefits, including improved safety, time and cost savings, consistency, enhanced functionality, enhanced aesthetics, long-term durability, and increased property value. By incorporating leveling systems into construction projects, professionals can elevate the quality and success of their work.
Conclusion
Leveling is a fundamental aspect of construction that ensures structures are built on stable and uniform foundations. It involves creating surfaces that are completely flat and even, free from any slopes or deviations. Throughout this article, we have explored the definition of “level” in construction, the importance of leveling in construction projects, the tools and techniques used for leveling, common challenges faced, and the benefits of utilizing leveling systems.
Leveling plays a critical role in construction projects, as it directly impacts structural integrity, accuracy, water drainage, smooth operation, energy efficiency, occupant comfort, and aesthetic appeal. By investing in precise and accurate leveling, construction professionals lay the groundwork for successful and durable projects.
Various tools are employed in the leveling process, including spirit levels, laser levels, digital levels, transit levels, string lines, and grading techniques. These tools, along with proper techniques and calibration, help construction professionals achieve the desired levelness and accuracy.
However, leveling does come with its challenges, such as uneven site conditions, settling and shifting, structural deficiencies, environmental factors, improper equipment usage, time constraints, and quality control issues. Overcoming these challenges requires careful planning, attention to detail, and effective communication among the construction team.
Despite these challenges, the benefits of using leveling systems in construction are evident. These systems ensure precision, save time and cost, provide consistency, enhance functionality and aesthetics, increase durability, and add value to the property.
In conclusion, leveling is a critical component of the construction process. It sets the foundation for the entire structure and impacts its functionality, safety, and longevity. By prioritizing accurate leveling and utilizing the appropriate tools and techniques, construction professionals can achieve levelness, resulting in successful and high-quality construction projects.
Frequently Asked Questions about What Does "Level" Mean In Construction
Was this page helpful?
At Storables.com, we guarantee accurate and reliable information. Our content, validated by Expert Board Contributors, is crafted following stringent Editorial Policies. We're committed to providing you with well-researched, expert-backed insights for all your informational needs.


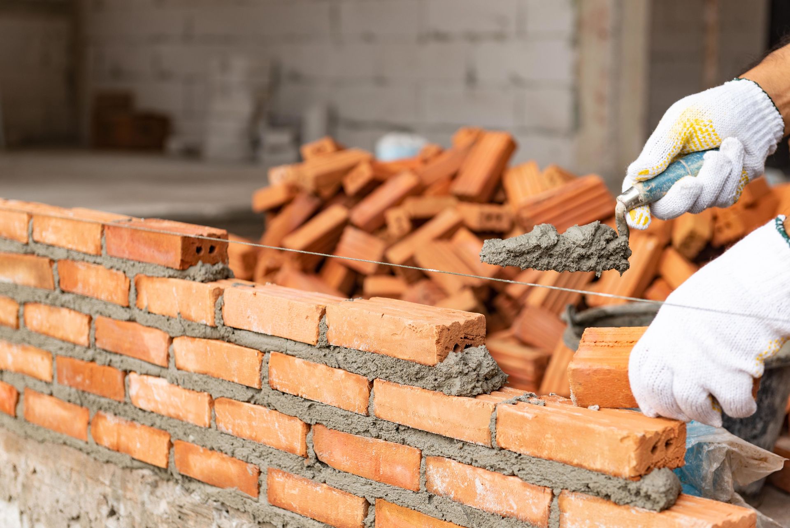

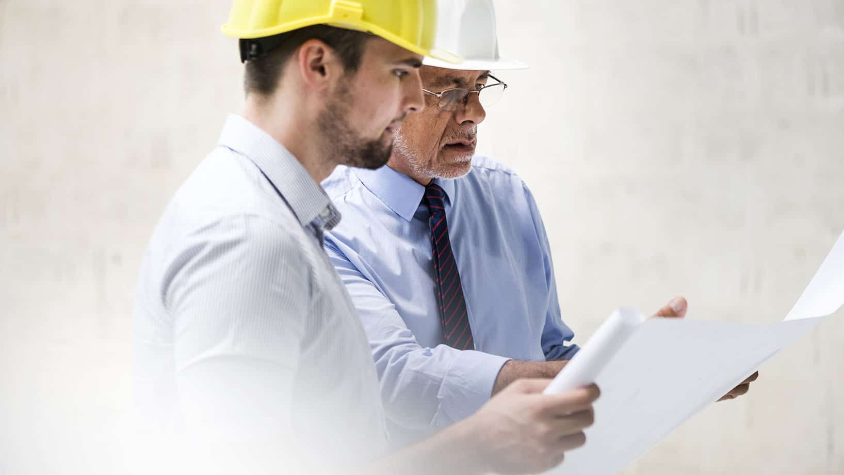


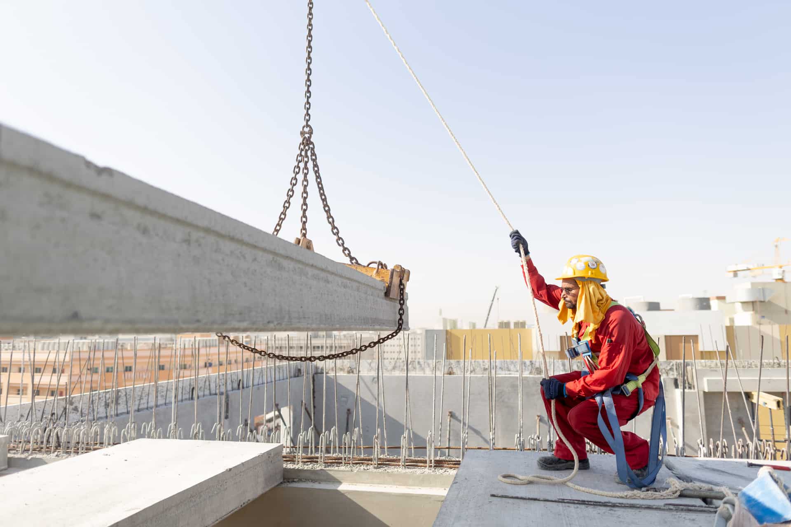
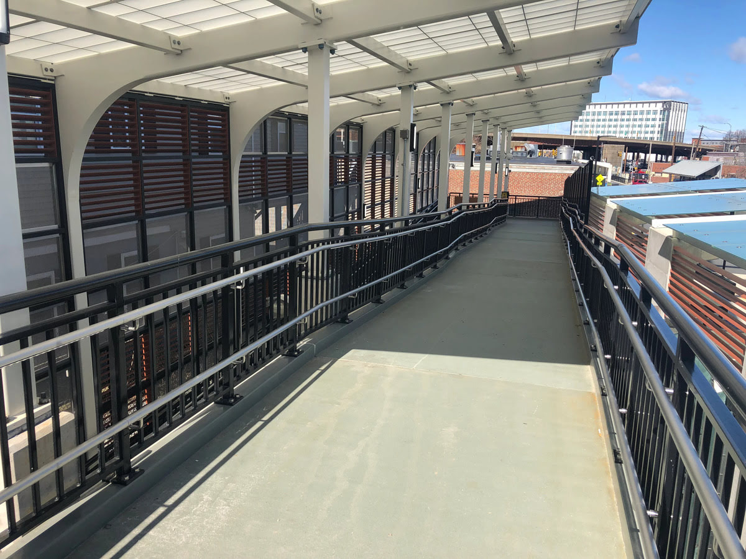
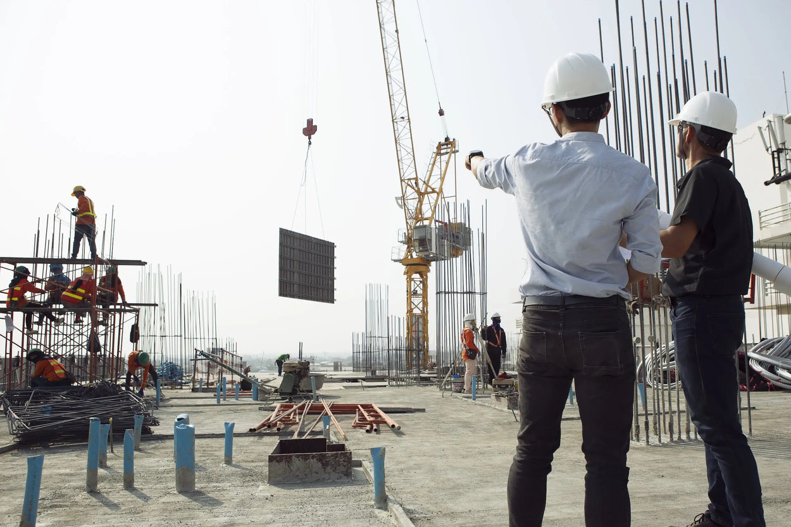
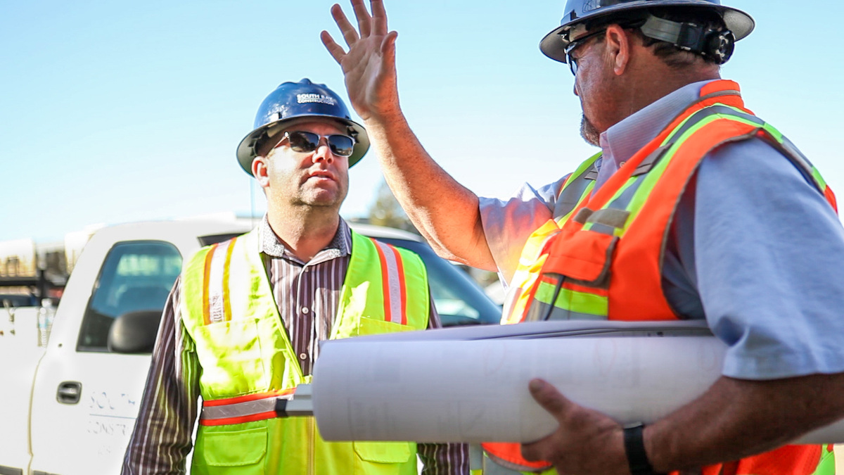
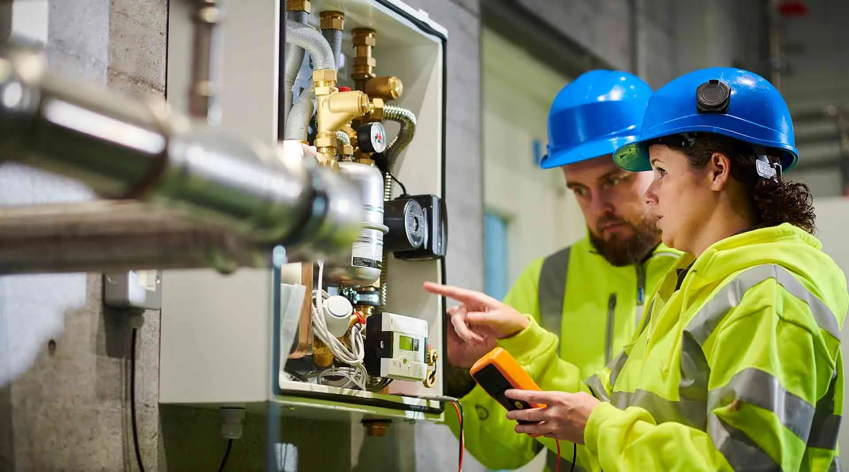
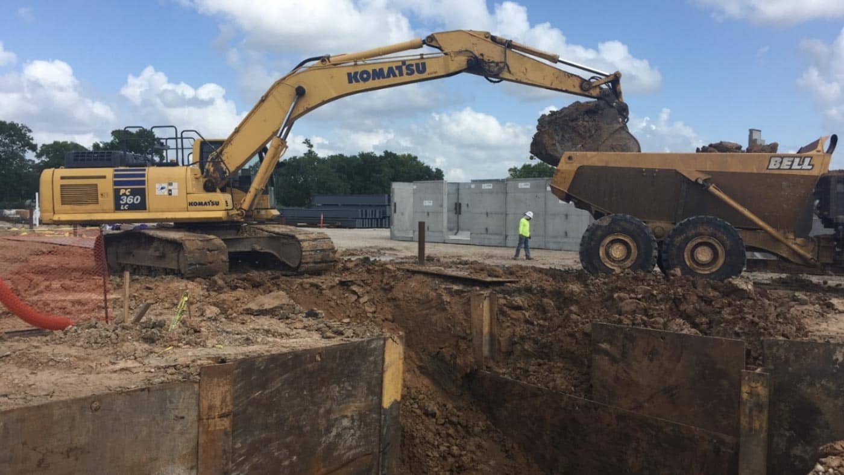
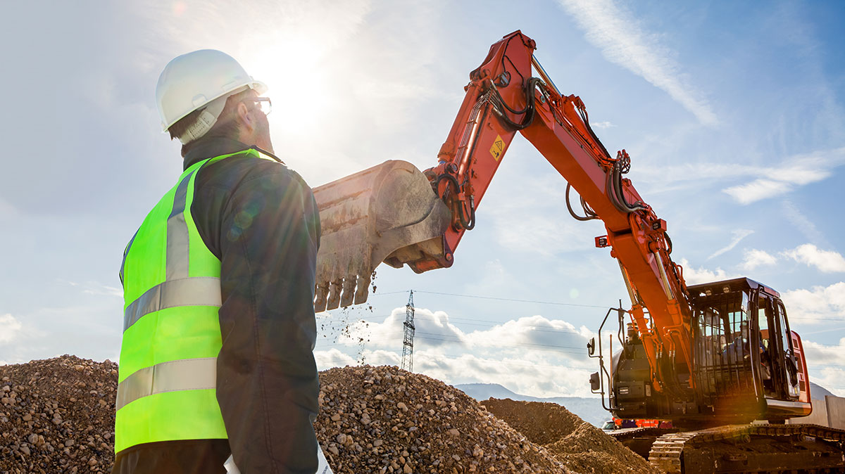

0 thoughts on “What Does “Level” Mean In Construction”