Home>diy>Building & Construction>What Are Purlins In Construction
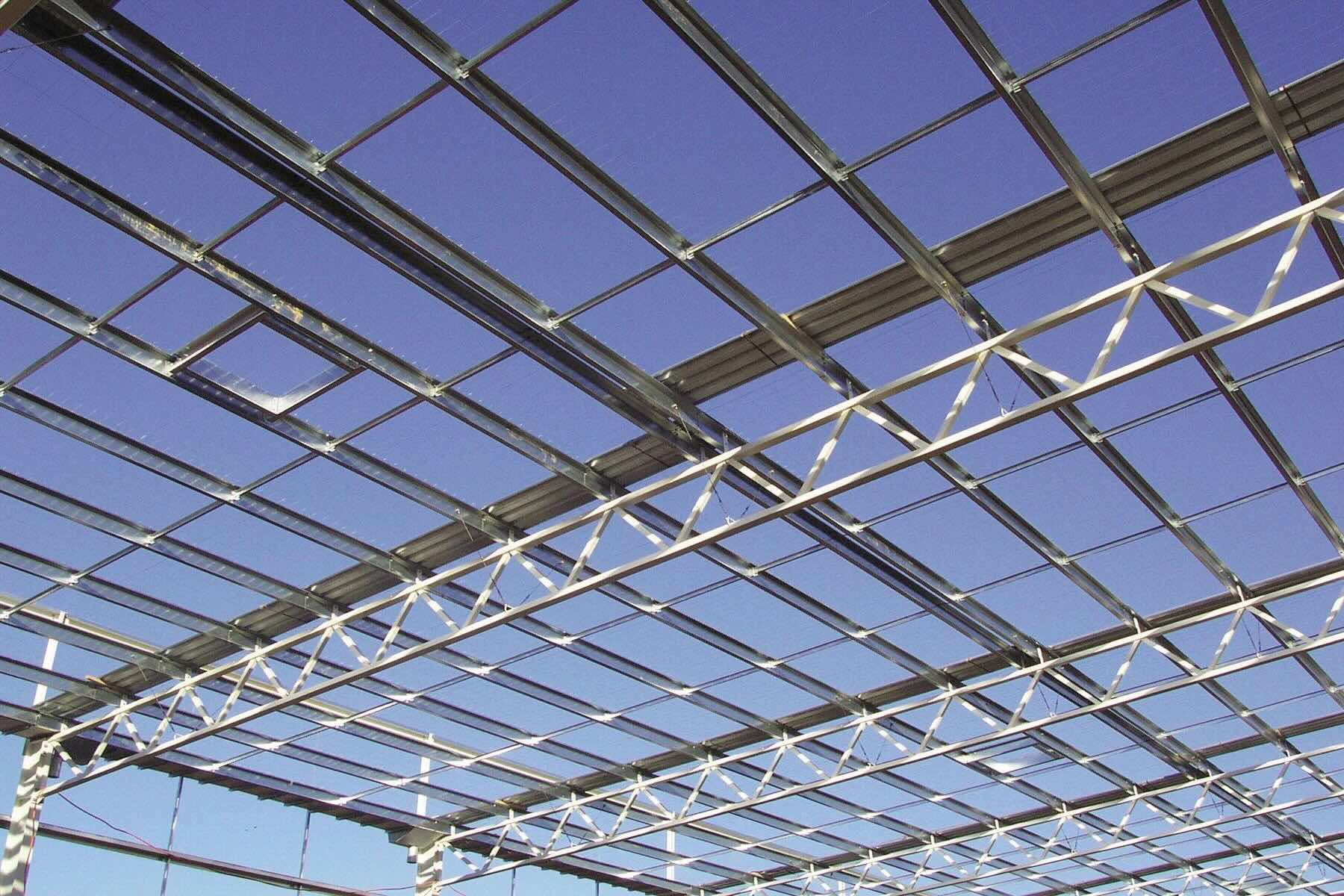

Building & Construction
What Are Purlins In Construction
Modified: January 4, 2024
Learn about the role of purlins in building construction and how they support the overall structure. Find out their importance and types.
(Many of the links in this article redirect to a specific reviewed product. Your purchase of these products through affiliate links helps to generate commission for Storables.com, at no extra cost. Learn more)
Introduction
When it comes to building construction, there are various elements that contribute to the overall structure and stability of a building. One such element that plays a crucial role in supporting the roof and distributing its load is the purlin. Purlins are horizontal structural members that are placed on top of the main roof beams or rafters to provide additional support and stability.
In simple terms, purlins act as a secondary framing system that spans between the primary roof beams or trusses, helping to transfer the weight of the roof to the main load-bearing structure of the building. This important role makes purlins an essential component in the construction industry.
Throughout this article, we will delve deeper into the world of purlins, exploring their purpose, types, materials used, installation process, and the advantages and disadvantages of incorporating purlins in construction projects. So let’s dive in and discover everything you need to know about purlins.
Key Takeaways:
- Purlins are essential in construction, providing structural support, design flexibility, and energy efficiency. Understanding their types, materials, and installation process is crucial for successful building projects.
- While purlins offer advantages such as cost-effectiveness and durability, it’s important to consider potential drawbacks and prioritize maintenance and repairs to ensure their longevity and performance in building construction.
Read more: What Is A Roof Purlin
Definition of Purlins
Purlins can be defined as horizontal structural members that are used to support the roof covering and transfer the load of the roof to the load-bearing structure, such as the main roof beams or trusses. They are typically made of wood, steel, or a combination of both.
Purlins are usually installed in a parallel manner, running perpendicular to the main roof beams or trusses. They are placed in a series along the length of the roof, creating a framework that supports the roof covering material.
One of the key features of purlins is their ability to span longer distances with fewer supports compared to traditional rafters or beams. This allows for a more open and flexible interior space without the need for excessive vertical support columns.
The size and spacing of purlins are determined by factors such as the weight of the roof covering material, the span of the roof, and the anticipated loads that the roof will experience. These factors are taken into consideration during the design stage to ensure that the purlins can adequately support the roof and its intended use.
Overall, purlins play a vital role in the structural integrity and stability of the roof. They distribute the weight of the roof and any additional loads, such as snow or wind, to the support structure, preventing the roof from sagging or collapsing under the weight.
Now that we have a clear understanding of what purlins are, let’s explore their purpose in more detail.
Purpose of Purlins
The primary purpose of purlins in building construction is to provide structural support to the roof. They serve several important functions, including:
- Load Distribution: Purlins help distribute the weight of the roof covering material, as well as any additional loads such as snow, wind, or equipment placed on the roof. By evenly distributing the weight, purlins prevent excessive stress on the main roof beams or trusses, ensuring the stability and longevity of the roof.
- Support for Roof Covering: Purlins provide a solid base for attaching the roof covering material, such as roofing sheets or shingles. They create a framework on which the roof covering can be securely fixed, preventing it from sagging or shifting over time.
- Roof Stability: By connecting and bracing the main roof beams or trusses, purlins help to stabilize the entire roof structure. This is particularly important in areas prone to high winds or seismic activity.
- Flexibility in Roof Design: Purlins allow for greater flexibility in roof design by reducing the need for vertical support columns and allowing for larger open spaces beneath the roof. This is especially beneficial in commercial and industrial buildings where unobstructed floor areas are desired.
- Ease of Installation: Compared to traditional rafter systems, purlins are relatively easy to install. Their lightweight nature and simple installation process make them a cost-effective choice for construction projects.
- Enhanced Energy Efficiency: Purlins can also contribute to the energy efficiency of a building. By allowing for the installation of additional insulation between the purlins and the roof covering, thermal bridging can be minimized, resulting in improved insulation performance.
Overall, the purpose of purlins is to enhance the structural integrity, stability, and functionality of the roof, ensuring a durable and efficient building construction.
Now that we understand the purpose of purlins, let’s move on to explore the different types of purlins commonly used in construction.
Types of Purlins
Purlins come in various types, each offering unique characteristics and benefits. The choice of purlin type depends on factors such as the load requirements, span of the roof, and the desired aesthetic appeal. Here are some common types of purlins used in construction:
- Timber Purlins: Timber purlins, also known as wood purlins, are commonly used in traditional construction. They are typically made from treated timber such as pine, spruce, or fir. Timber purlins offer excellent strength-to-weight ratio and are relatively cost-effective. However, they may be susceptible to issues such as warping or decay over time.
- Steel Purlins: Steel purlins are a popular choice in modern construction due to their strength, durability, and versatility. They are typically made from galvanized steel, which provides corrosion resistance. Steel purlins can be lightweight and are available in various shapes, including C-shaped (Cee) and Z-shaped (Zee) sections. These sections provide flexibility for different roof designs and offer excellent load-bearing capacity.
- Aluminum Purlins: Aluminum purlins are lightweight and highly corrosion-resistant, making them suitable for projects in coastal or humid areas. They offer good strength and are easy to install. However, aluminum purlins are generally more expensive compared to steel or timber purlins.
- Composite Purlins: Composite purlins are a combination of different materials, such as steel and timber, to provide enhanced strength and stability. These purlins offer the benefits of both materials, such as the strength of steel and the natural appearance of timber. Composite purlins are often used in architectural designs where aesthetics and structural performance are both important.
The choice of purlin type depends on several factors, including the specific project requirements, budget constraints, and the desired lifespan of the structure. Consulting with a structural engineer or construction professional can help determine the most suitable type of purlin for a particular project.
Now that we have explored the different types of purlins, let’s move on to discuss the materials commonly used in purlin construction.
Materials Used for Purlins
Purlins can be made from various materials, each offering unique properties and advantages. The choice of material depends on factors such as cost, availability, structural requirements, and environmental considerations. Here are some of the commonly used materials for purlin construction:
- Wood: Wood purlins, typically made from treated timber, have been used for centuries in traditional construction. Wood offers good strength, is readily available, and is relatively cost-effective. It is also easy to work with and provides a natural aesthetic appeal. However, wood purlins may require regular maintenance to prevent issues such as rot, warping, or insect damage.
- Steel: Steel purlins are widely used in modern construction due to their strength and durability. They are typically made from galvanized steel, which provides excellent corrosion resistance. Steel purlins are lightweight, easy to install, and offer high load-carrying capacity. They also have a longer lifespan compared to wood purlins and require minimal maintenance. Steel purlins are commonly used in commercial, industrial, and agricultural buildings.
- Aluminum: Aluminum purlins are lightweight and highly corrosion-resistant, making them a suitable choice for structures in coastal or humid areas. Aluminum purlins offer good strength, ease of installation, and low maintenance requirements. However, aluminum is generally more expensive than steel or wood.
- Fiberglass: Fiberglass purlins are gaining popularity due to their durability, lightweight nature, and resistance to corrosion. They offer excellent strength-to-weight ratio and are often used in applications where moisture or chemical exposure is a concern. Fiberglass purlins are known for their longevity and low maintenance requirements.
- Composite Materials: Composite purlins, made by combining different materials such as steel and wood, offer the benefits of both materials. These purlins can provide enhanced strength while maintaining the natural appearance of wood. Composite materials are often chosen for architectural projects where aesthetics and structural performance are both important.
When selecting the material for purlins, it is crucial to consider the specific requirements of the project, including the budget, load-bearing capacity, environmental factors, and the desired lifespan of the structure. Consulting with a structural engineer or construction professional can help determine the most suitable material for purlin construction.
Next, let’s move on to discuss the installation process of purlins.
Purlins are horizontal beams used in construction to support the roof and transfer its load to the primary structure. They are commonly made of wood, steel, or aluminum and are placed perpendicular to the rafters or trusses.
Read more: What Is Construction
Installation of Purlins
The installation of purlins is a critical step in the construction process, as it ensures proper support and stability for the roof. The installation process may vary depending on the type of purlins being used and the specific requirements of the project. Here are the general steps involved in installing purlins:
- Planning and Design: Before the installation begins, careful planning and design are necessary. This includes determining the spacing and size of the purlins based on the roof span, load requirements, and building codes. Consulting with a structural engineer or construction professional can provide valuable guidance in this stage.
- Preparation of the Roof Structure: The roof structure should be prepared by ensuring that the main roof beams or trusses are properly installed and aligned. It is essential to have a level and stable surface for the installation of the purlins.
- Placement and Alignment: The purlins are placed on top of the main roof beams or trusses, running parallel to each other. They should be positioned at the predetermined spacing and aligned properly. Laser levels or string lines can be used to ensure accurate alignment.
- Attachment: The purlins are securely attached to the main roof beams or trusses using appropriate fasteners such as screws, nails, or bolts. The specific attachment method will depend on the type of purlins and the materials being used. It is important to follow manufacturer guidelines and local building codes for proper installation.
- Bridging and Bracing: Depending on the design and load requirements, additional bridging or bracing may be needed between the purlins to enhance stability and rigidity. This may involve adding diagonal bracing or installing bridging members perpendicular to the purlins.
- Insulation and Roof Covering: Once the purlins are installed, insulation materials can be placed between the purlins to enhance energy efficiency. Finally, the roof covering material, such as steel sheets or shingles, is installed on top of the purlins to provide a weatherproof barrier.
Proper installation of purlins is essential to ensure the structural integrity and stability of the roof. It is recommended to entrust this task to experienced professionals who have the knowledge and expertise to carry out the installation accurately and in compliance with safety regulations.
Now that we have covered the installation process, let’s move on to explore the advantages of using purlins in construction.
Advantages of Using Purlins in Construction
Purlins offer several advantages in the construction of buildings, making them a popular choice for supporting the roof structure. Here are some of the key advantages of using purlins:
- Structural Support: Purlins provide essential structural support to the roof, distributing its weight to the load-bearing structure of the building. This helps to prevent sagging or collapsing of the roof and ensures the overall stability and integrity of the structure.
- Improved Load Distribution: By evenly distributing the weight of the roof and any additional loads, such as snow or wind, purlins help to reduce stress on the main roof beams or trusses. This results in a more efficient and durable roof structure.
- Flexibility in Design: Purlins allow for greater flexibility in roof design, as they span longer distances with fewer supports compared to traditional rafters. This opens up possibilities for larger open spaces and unobstructed interior layouts, particularly in commercial and industrial buildings.
- Cost-Effectiveness: Purlins offer a cost-effective solution for roof support compared to alternative methods. They are relatively lightweight, easy to install, and require minimal maintenance over their lifespan. This can result in cost savings during the construction process and throughout the life of the structure.
- Energy Efficiency: Purlins can contribute to enhanced energy efficiency in a building. They allow for the installation of additional insulation between the purlins and the roof covering, helping to minimize thermal bridging and improve insulation performance. This can result in energy savings and a more comfortable indoor environment.
- Durability: Depending on the material used, purlins can offer excellent durability and resistance to environmental factors such as corrosion, rot, or insect damage. This ensures the longevity of the roof structure and reduces the need for frequent repairs or replacements.
These advantages make purlins a popular choice in a wide range of construction projects, from residential homes to commercial buildings and industrial facilities. They provide essential support to the roof while offering design flexibility, cost-effectiveness, and energy efficiency benefits.
Now, let’s explore some of the disadvantages that should be considered when using purlins in construction.
Disadvantages of Using Purlins in Construction
While purlins offer several advantages in building construction, there are also some potential disadvantages to consider. These include:
- Limited Span Length: Purlins have a maximum span length that they can effectively support. If the span exceeds this limit, additional supports or larger and stronger purlins may be required. This can add complexity and cost to the construction process.
- Material Limitations: Different materials used for purlin construction have their own limitations. For example, timber purlins may require regular maintenance to prevent issues such as rot or warping. Steel purlins may be susceptible to corrosion if not properly protected. Understanding the material limitations is crucial for ensuring the long-term performance of the purlins.
- Noise Transmission: Purlins made of certain materials, such as steel, may transmit noise more easily compared to other materials. This can result in increased sound transfer from external sources, such as rain or hail, which can be a concern in certain applications.
- Thermal Bridging: Without proper insulation techniques, purlins can potentially create thermal bridging. This means that heat or cold can transfer directly through the purlins, reducing the overall energy efficiency of the building. Proper insulation installation is essential to mitigate this issue.
- Complex Design Considerations: The design and installation of purlins require careful planning and consideration. Factors such as load calculations, spacing, and attachment methods need to be accurately determined. This may involve the expertise of structural engineers or construction professionals to ensure compliance with building codes and standards.
- Initial Cost: Depending on the material and design requirements, the initial cost of installing purlins may be higher compared to other roof support systems. However, it is important to consider the long-term benefits and durability that purlins provide, which can potentially offset the initial cost over the lifespan of the structure.
It is crucial to carefully assess the specific project requirements and consider the potential drawbacks before deciding to use purlins in construction. Working closely with professionals and experts in the field can help mitigate any potential issues and ensure the successful integration of purlins into the building structure.
Now, let’s explore the maintenance and repair considerations for purlins.
Maintenance and Repair of Purlins
Proper maintenance and timely repairs are essential for ensuring the longevity and performance of purlins in a building. Regular inspections and preventive measures can help identify and address any potential issues before they escalate. Here are some key considerations for the maintenance and repair of purlins:
Maintenance:
1. Regular Inspections: Periodically inspect the purlins to check for any signs of damage, such as corrosion, rot, or bending. Inspections should also include checking the connections between the purlins and the main roof beams or trusses to ensure they are secure.
2. Cleaning and Debris Removal: Keep the purlins free from debris, leaves, or any other material that may accumulate on the roof. Regular cleaning can prevent water retention and potential damage to the purlins.
3. Maintain Proper Drainage: Ensure that the roof drainage system is functioning correctly to prevent water pooling on the roof. Standing water can put additional stress on the purlins and lead to deterioration over time.
4. Pest Control: Take measures to prevent pests, such as termites or insects, from damaging the purlins. Consider using appropriate treatments and implementing preventive measures to protect the integrity of the purlins.
Repairs:
1. Address Corrosion: If steel purlins show signs of corrosion, it is essential to address the issue promptly. Remove any rust, treat the affected area with appropriate coatings or sealants, and consider implementing preventive measures to protect against further corrosion.
2. Replace Damaged Purlins: If any purlins are severely damaged or compromised, they should be replaced as soon as possible. This may involve removing the roofing material temporarily to access and replace the damaged purlins.
3. Strengthen Weak Purlins: If purlins show signs of bending or weakness, reinforcing them with additional supports or braces may be necessary. Consult with a structural engineer to determine the most effective repair method.
4. Roof Covering Maintenance: Properly maintain the roof covering material to prevent any water penetration or damage to the purlins. Repair any leaks or damaged areas promptly to avoid potential structural issues.
Regular maintenance and timely repairs not only help extend the lifespan of purlins but also ensure the overall structural integrity and safety of the building. Seek the assistance of qualified professionals when addressing maintenance and repair needs to ensure proper techniques and compliance with building regulations.
Now, let’s conclude our exploration of purlins in construction.
Read more: What Is Drainage In Construction
Conclusion
Purlins play a vital role in the construction industry, providing crucial support and stability to the roof structure of buildings. They help distribute the weight of the roof covering material and additional loads, ensuring the integrity, durability, and functionality of the structure.
Throughout this article, we have explored various aspects of purlins, including their definition, purpose, types, materials used, installation process, advantages, disadvantages, and maintenance considerations.
Purlins offer several advantages, such as structural support, improved load distribution, design flexibility, cost-effectiveness, energy efficiency, and durability. They allow for open interior spaces, reduce the need for vertical supports, and enhance the overall performance of the building.
However, it is important to acknowledge some disadvantages of using purlins, such as limited span length, material limitations, noise transmission, thermal bridging, design complexities, and initial costs. These considerations should be carefully assessed and addressed during the planning and construction stages.
Proper maintenance, regular inspections, and timely repairs are essential for the performance and longevity of purlins. By implementing preventive measures, addressing any issues promptly, and following maintenance guidelines, the purlins can continue to provide reliable support for the roof structure.
In conclusion, purlins are an indispensable element in building construction, ensuring the stability, functionality, and longevity of roofs. Understanding the different types, materials, installation processes, advantages, and disadvantages of purlins is crucial for making informed decisions and achieving successful construction projects.
If you are planning a construction project that involves purlins, consult with experienced professionals and structural engineers to ensure proper design, installation, and maintenance. With the right approach, purlins can contribute to the creation of strong, efficient, and aesthetically pleasing structures.
Thank you for exploring the world of purlins with us. We hope this article has provided valuable insights and guidance for your construction endeavors.
Frequently Asked Questions about What Are Purlins In Construction
Was this page helpful?
At Storables.com, we guarantee accurate and reliable information. Our content, validated by Expert Board Contributors, is crafted following stringent Editorial Policies. We're committed to providing you with well-researched, expert-backed insights for all your informational needs.
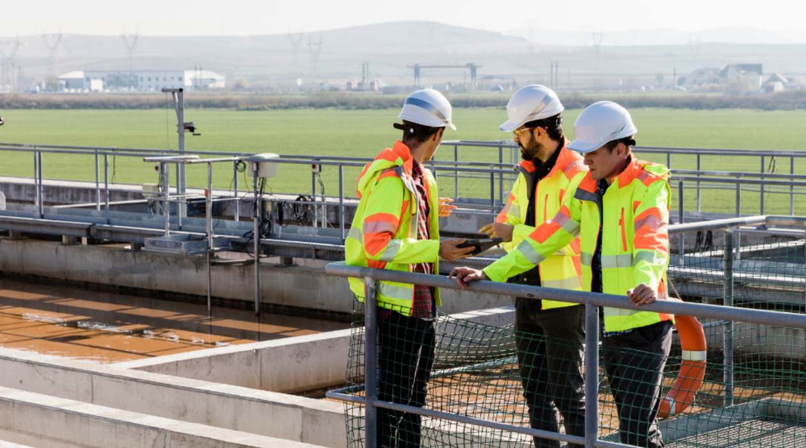
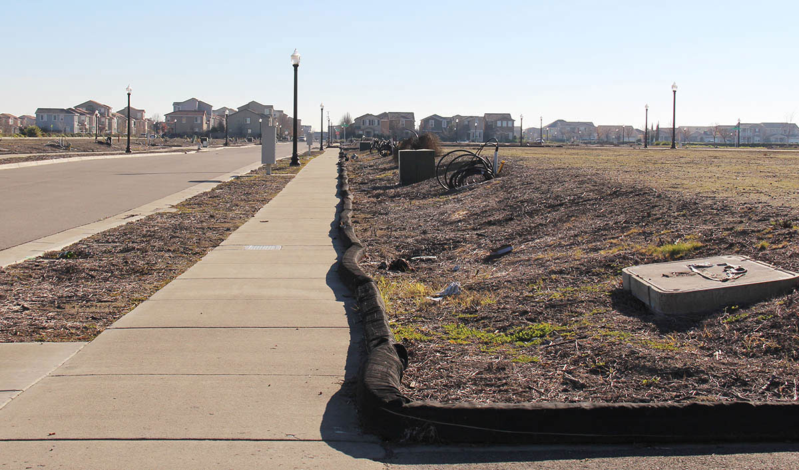
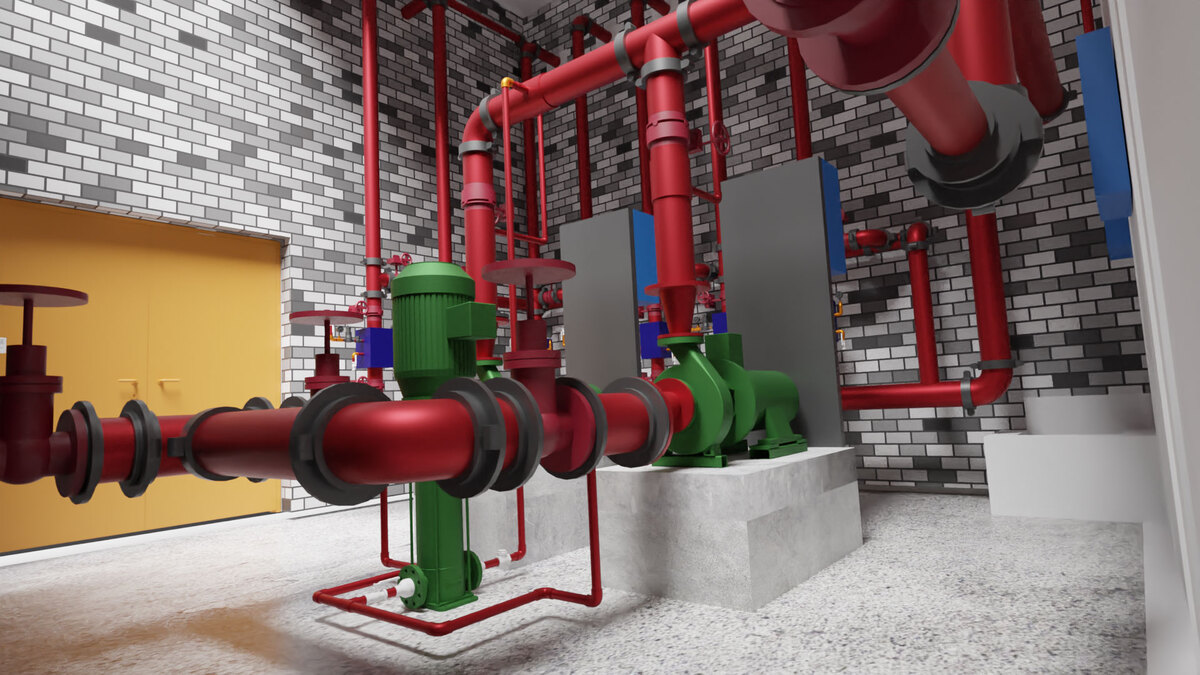
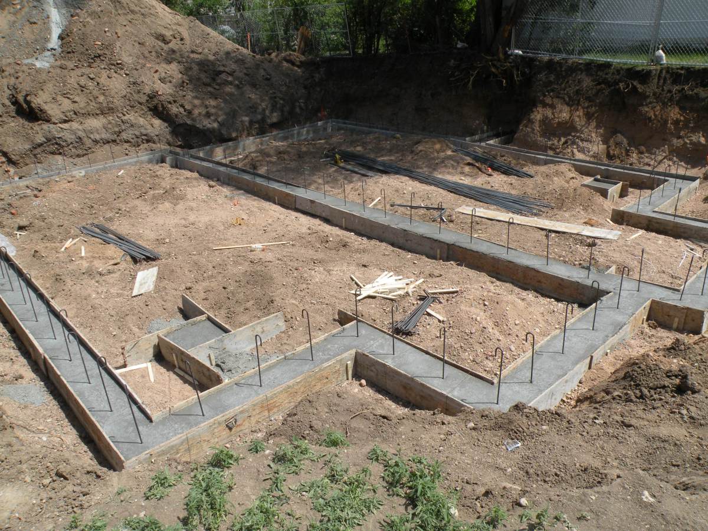
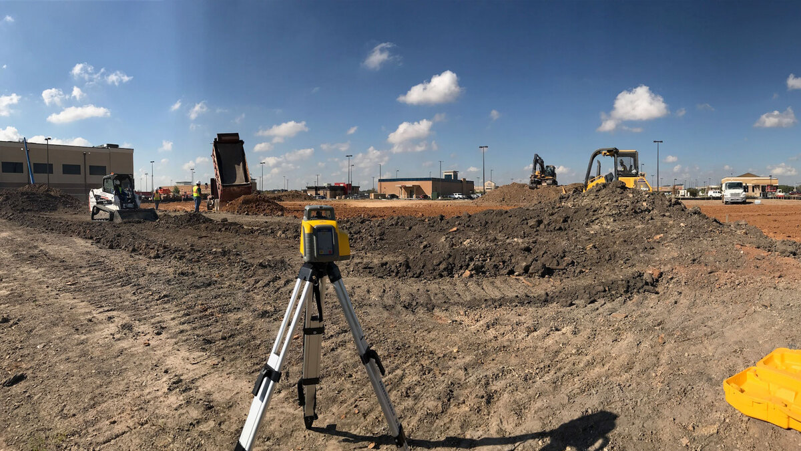
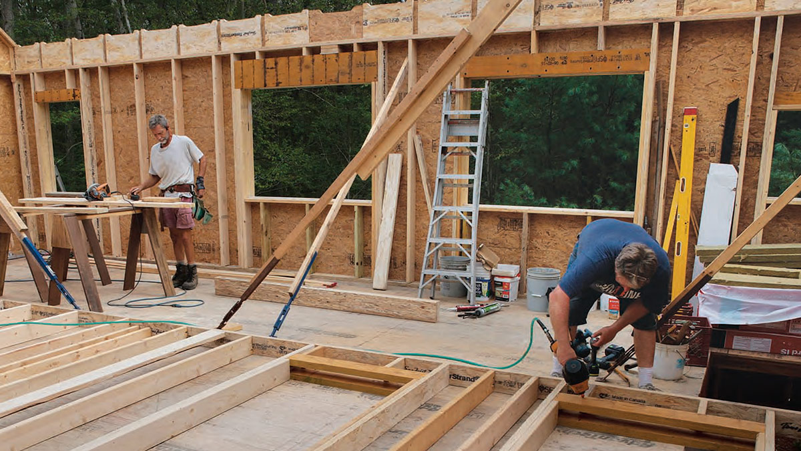
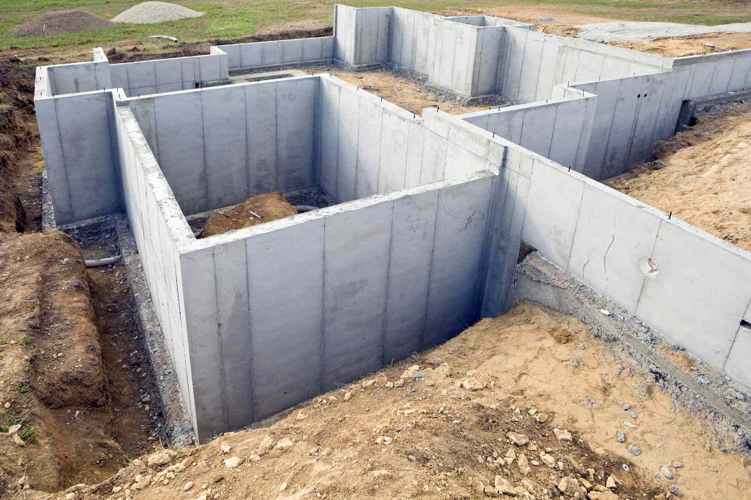
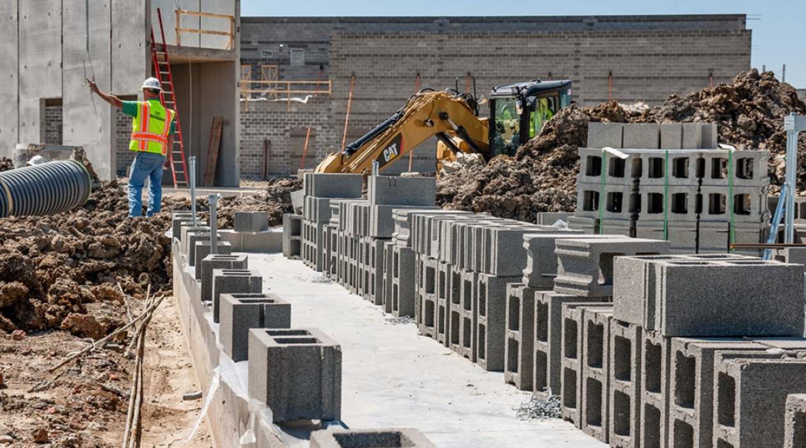
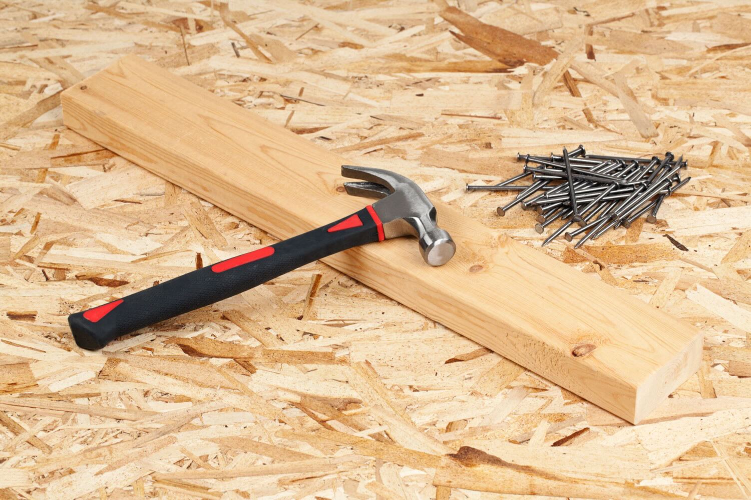


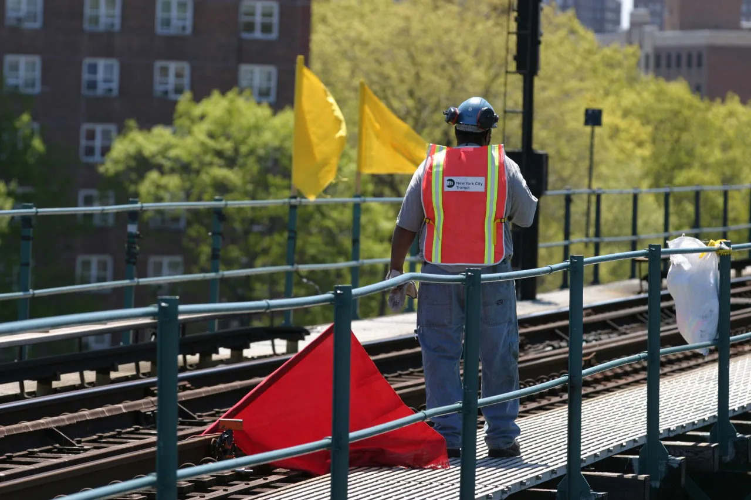
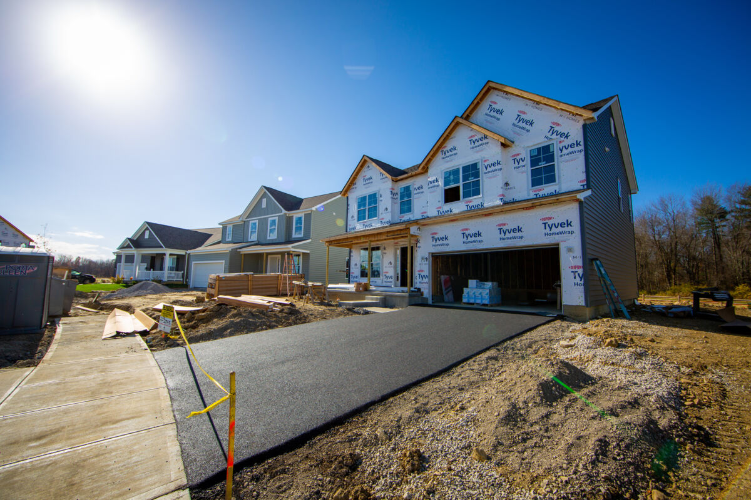

0 thoughts on “What Are Purlins In Construction”