Home>diy>Building & Construction>What Is A Shadow Box In Construction
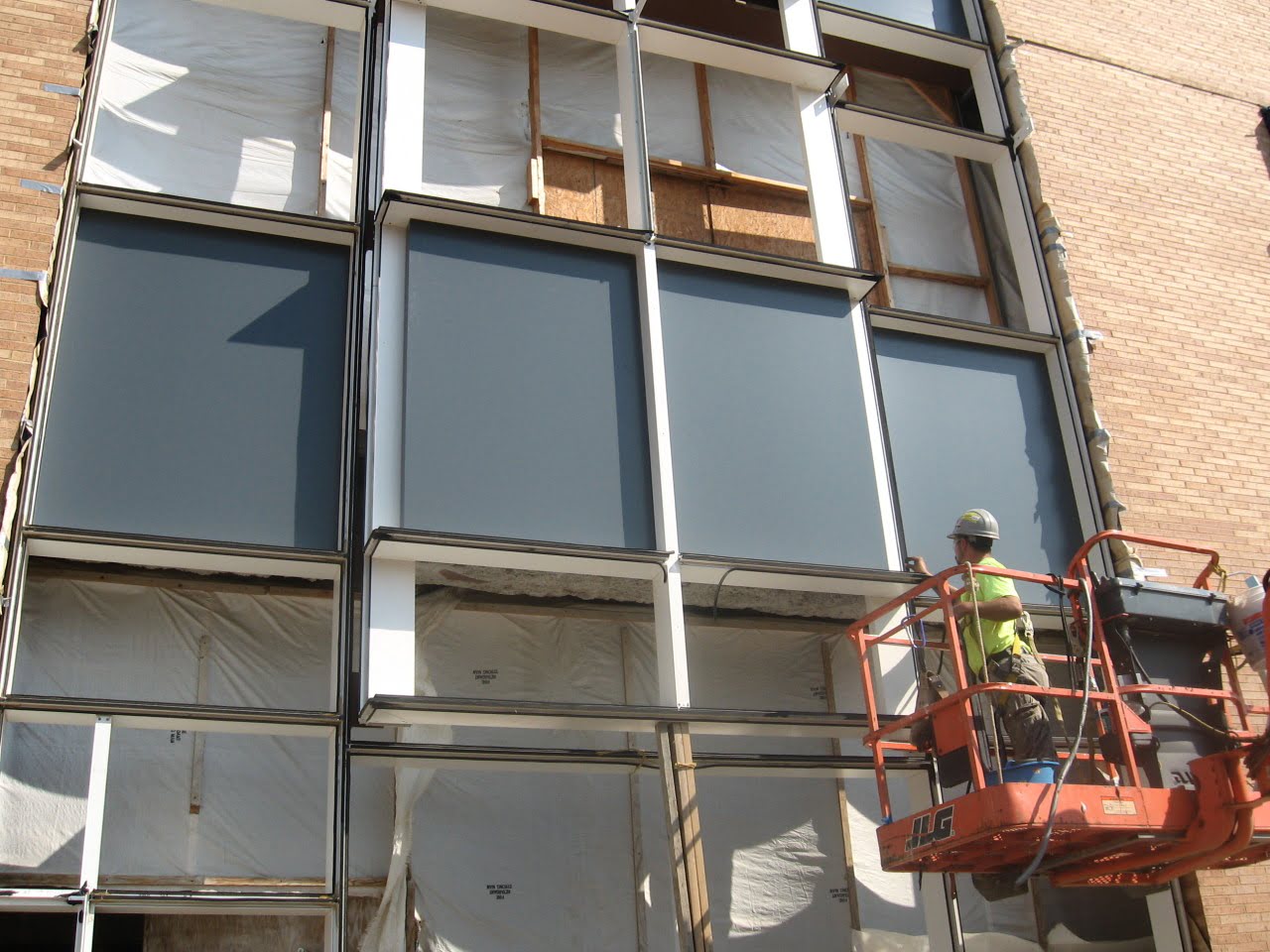

Building & Construction
What Is A Shadow Box In Construction
Modified: May 6, 2024
Discover the significance of a shadow box in building construction and how it enhances aesthetics and functionality. Explore the various uses and benefits of this innovative architectural feature.
(Many of the links in this article redirect to a specific reviewed product. Your purchase of these products through affiliate links helps to generate commission for Storables.com, at no extra cost. Learn more)
Introduction
When it comes to the construction industry, there are numerous techniques and methods employed to create functional and visually appealing structures. One such technique is the use of shadow boxes. These unique architectural elements not only add depth and dimension to a building, but they also serve various functional purposes.
In this article, we will delve deeper into the concept of shadow boxes in construction. We will explore their definition, purpose, materials used, construction techniques, design considerations, examples and applications, as well as the advantages and limitations of incorporating shadow boxes into building designs.
Whether you are an aspiring architect, construction professional, or simply someone interested in the intricacies of building construction, this article will provide you with valuable insights into the world of shadow boxes.
Key Takeaways:
- Shadow boxes in construction add visual interest, depth, and functionality to buildings. They serve as architectural focal points, enhance aesthetics, and offer practical benefits such as weather protection and energy efficiency.
- While shadow boxes elevate building designs, they come with challenges like maintenance, cost, and design complexity. Careful planning and construction techniques are essential to mitigate these limitations and fully leverage the aesthetic and functional potential of shadow boxes.
Read more: How To Build Shadow Box Fence
Definition of a Shadow Box in Construction
A shadow box, in the context of construction, refers to a design element that adds depth and visual interest to the exterior or interior of a building. It typically consists of a recessed area with a distinct frame or border that creates a shadow effect. The shadow box effect is achieved by setting back certain components or layers of the building facade, resulting in a play of light and shadow.
Shadow boxes are commonly used to highlight specific architectural features, add texture and dimension, or create visual focal points. They can be integrated into various building components, such as walls, windows, doors, and facades, to enhance the overall aesthetic appeal.
While the term “shadow box” is predominantly used in the realm of construction, it draws inspiration from the concept of shadow boxing in the world of visual arts. Just like an artist uses careful manipulation of light and shadows to create depth and contrast in their work, shadow boxes in construction achieve a similar effect.
Furthermore, it’s important to note that the term “shadow box” can also have different meanings in other fields, such as military memorabilia displays or display cases for collectibles. However, for the purpose of this article, we will be focusing specifically on shadow boxes in the context of building construction.
Now that we have established the definition of a shadow box in construction, let us explore its purpose and function in more detail.
Purpose and Function of Shadow Boxes
Shadow boxes serve a multitude of purposes in construction, ranging from aesthetic enhancements to functional benefits. Let’s take a closer look at some of the key purposes and functions of shadow boxes:
1. Visual Interest and Aesthetic Enhancement:
One of the primary reasons for incorporating shadow boxes into building designs is to create visual interest and enhance the overall aesthetic appeal. By adding depth, texture, and a play of light and shadows, shadow boxes can transform an ordinary building into a visually captivating structure.
2. Highlight Architectural Features:
Shadow boxes are often strategically placed to draw attention to specific architectural elements of a building. They can be used to emphasize windows, entrances, columns, or other decorative elements, making them stand out and adding a touch of elegance to the design.
3. Create Dimension and Depth:
By setting back certain components or layers of a building facade, shadow boxes create an illusion of depth and dimension. This technique can make a structure appear more dynamic and visually appealing, especially in cases where the building facade lacks architectural details.
4. Conceal Utility Equipment:
Another practical application of shadow boxes is to conceal unsightly utility equipment, such as HVAC units, electrical panels, or plumbing fixtures. By incorporating shadow boxes around these elements, they are effectively camouflaged, maintaining the overall design integrity of the building.
5. Weather Protection:
In certain cases, shadow boxes can also serve a functional purpose by providing additional weather protection. By creating a recessed area between the shadow box and the building envelope, it can act as a barrier against moisture infiltration, reducing the risk of water damage to the underlying structure.
6. Energy Efficiency:
When designed and implemented properly, shadow boxes can contribute to improved energy efficiency of a building. By creating shading effects and reducing direct sun exposure to the building envelope, they help regulate indoor temperatures, reducing the reliance on HVAC systems and potentially lowering energy consumption.
Overall, the purpose and function of shadow boxes in construction go beyond mere aesthetics. They provide both visual and practical benefits, making them a valuable design element in the world of architecture and building construction.
Now that we have explored the purpose and function of shadow boxes, let’s delve into the materials commonly used in their construction.
Materials Used in Shadow Box Construction
Shadow boxes can be constructed using a variety of materials that are both durable and visually appealing. The choice of materials depends on factors such as the desired aesthetic, project budget, and the specific requirements of the building design. Here are some common materials used in the construction of shadow boxes:
1. Wood:
Wood is a popular choice for creating shadow boxes due to its natural beauty and versatility. Different types of wood, such as cedar, oak, or mahogany, can be used based on the desired look and level of durability. Wood can be easily shaped, cut, and finished to create intricate shadow box designs.
2. Metal:
Metal, such as aluminum or steel, is often employed in modern architectural designs. It offers strength, durability, and a sleek, contemporary look. Metal shadow boxes can be fabricated in various shapes and sizes, providing a clean and minimalist aesthetic.
3. Stone or Brick:
For a more traditional or rustic appearance, shadow boxes can be constructed using stone or brick. These materials provide a timeless charm and create a sense of solidity and permanence. Stone or brick shadow boxes can add texture and character to a building design.
4. Composite Materials:
Composite materials, such as fiber cement or engineered wood, combine the benefits of natural materials with enhanced durability and resistance to moisture. These materials are often used in modern construction and are available in a wide range of colors and finishes, allowing for creative and customized shadow box designs.
5. Glass:
In some cases, glass can be used to create shadow boxes, particularly when the aim is to showcase specific objects or create a display feature. Glass shadow boxes can be frameless or framed, allowing for transparency and showcasing the contents within.
It’s worth noting that the choice of materials should take into consideration factors such as the building’s location, climate, maintenance requirements, and budget constraints. Additionally, the selected materials must comply with local building codes and regulations.
Now that we have explored the various materials used in the construction of shadow boxes, let’s move on to discussing the different construction techniques employed to bring these design elements to life.
Construction Techniques for Shadow Boxes
The construction of shadow boxes involves careful planning and precise execution to achieve the desired visual effect and functionality. The specific construction techniques used may vary depending on the chosen materials and the complexity of the design. Here are some common construction techniques employed in creating shadow boxes:
1. Recessed Frames:
One of the fundamental techniques is to create a recessed frame within the building envelope. This is achieved by setting back certain layers of the facade, such as walls or cladding, to create a depth effect and form the boundaries of the shadow box.
2. Layering:
Layering involves adding multiple elements or materials within the shadow box to enhance the visual appeal. This can include using various materials, textures, or colors to create contrast and dimension. Layering can be achieved by attaching materials to the recessed frame or incorporating additional framing within the shadow box.
3. Installation of Lighting:
Lighting plays a crucial role in accentuating the shadow box effect. This technique involves incorporating lighting fixtures strategically within the recessed area to cast light onto the interior surfaces of the shadow box. This creates dramatic shadows and highlights the architectural features.
4. Customized Millwork:
For wooden shadow boxes, customized millwork is often required to create intricate designs and details. Skilled craftsmen use specialized tools and techniques to shape, cut, and join the wooden components, resulting in unique and visually stunning shadow box elements.
5. Design Integration:
A successful shadow box construction requires seamless integration with the overall building design. This involves careful coordination between architects, designers, and contractors to ensure that the dimensions, proportions, and detailing of the shadow box align harmoniously with the rest of the structure.
It’s important to note that the construction techniques used for shadow boxes may vary depending on the specific project requirements and the expertise of the construction team. Working with experienced professionals is essential to ensure a high-quality and aesthetically pleasing outcome.
Now that we have explored the construction techniques, let’s move on to discussing the design considerations that are essential in creating visually striking shadow boxes.
When constructing a shadow box, ensure that the frame is sturdy and the backing material is secure to prevent warping or damage to the items displayed inside. Use proper mounting techniques to ensure the items are safely and securely displayed.
Read also: 14 Amazing Shadow Box Coffee Table For 2025
Design Considerations for Shadow Boxes
Designing shadow boxes requires careful consideration of several factors to achieve a visually striking and cohesive result. The following design considerations can help ensure the successful integration of shadow boxes into the overall architectural design:
1. Proportions and Scale:
Consider the proportions and scale of the shadow box in relation to the building and surrounding elements. A well-designed shadow box should be in proportion to the overall size of the structure to create a balanced visual impact. It should neither overpower nor get lost within the building facade.
2. Depth and Layering:
Experiment with different depths and layering techniques within the shadow box to create depth and visual interest. This can involve using different materials, varying textures, or incorporating architectural details like trim, moldings, or decorative elements to enhance the three-dimensional effect.
3. Contrast and Color:
Consider utilizing contrasting colors or finishes within the shadow box to make it stand out from the surrounding surfaces. This contrast can highlight the architectural features or add depth and character to the design. However, care should be taken to ensure that the chosen color scheme harmonizes with the overall building aesthetic.
4. Integration with Surroundings:
Take into account the surrounding environment and architectural style when designing shadow boxes. They should be coherent with the surrounding buildings and landscape, while still making a unique statement. Proper integration ensures that the shadow boxes enhance the overall visual appeal of the structure without appearing out of place.
5. Functionality and Practicality:
Consider the practical aspects of the shadow box design, including its intended function and maintenance requirements. If the shadow box is intended to provide weather protection or conceal utility equipment, ensure that it fulfills these purposes effectively. Additionally, consider the ease of cleaning and maintaining the shadow box over time.
6. Environmental Impact:
Designing shadow boxes with sustainability in mind can contribute to a more environmentally-friendly project. Utilize energy-efficient materials, consider incorporating shading devices or solar panels into the design, and aim for passive cooling and heating strategies to minimize the building’s energy consumption.
By carefully contemplating these design considerations, architects and designers can create shadow boxes that not only enhance the architectural aesthetics but also contribute to the functionality and sustainability of the building.
Now, let us explore some examples and applications of shadow boxes in construction to further illustrate their versatility and potential.
Examples and Applications of Shadow Boxes
Shadow boxes find a wide range of applications in the field of construction, adding aesthetic appeal and functional benefits to various types of buildings. Here are some examples of how shadow boxes are used in different architectural contexts:
1. Residential Architecture:
In residential architecture, shadow boxes can be seen in the form of recessed windows or entryways. They create an eye-catching feature, framing the view from inside while adding depth and visual interest to the exterior of the home. Shadow boxes can also be incorporated into the facade as decorative elements, enhancing the overall architectural style of the house.
2. Commercial Buildings:
In commercial buildings, shadow boxes can be employed to highlight entrances, display signage, or create visual focal points. They can be used as recessed accent panels on the facade, giving the building a modern and sophisticated look. Additionally, shadow boxes can be incorporated into retail spaces to showcase products or create unique display areas.
3. Educational Institutions:
Shadow boxes can be utilized in educational institutions, such as schools or universities, to add architectural interest and create gathering spaces. They can be employed as recessed seating areas or exterior walls that facilitate social interaction and provide students with shaded areas for relaxation. These shadow boxes can serve both functional and aesthetic purposes within the educational campus.
4. Cultural and Exhibition Spaces:
Shadow boxes are often used in cultural and exhibition spaces to showcase artwork or artifacts. These specially designed display cases can incorporate lighting and varying depths to create dramatic visual effects that highlight the showcased objects. Shadow boxes help to draw attention to the exhibits and create a memorable experience for visitors.
5. Hospitality and Retail Design:
In the hospitality and retail sectors, shadow boxes can be used to create striking facades or interior design elements. In hotels, for example, shadow box windows can offer panoramic views while adding depth and character to the building exterior. In retail stores, shadow boxes can be incorporated as unique display areas or to highlight specific products, contributing to an immersive and visually appealing shopping experience.
These are just a few examples of how shadow boxes are utilized in different architectural applications. The versatility of shadow boxes allows designers and architects to integrate them creatively into various building types, enhancing the overall aesthetics and functionality.
Now, let’s explore the advantages and benefits of incorporating shadow boxes into construction projects.
Advantages and Benefits of Shadow Boxes
Integrating shadow boxes into construction projects offers several advantages and benefits, both from a visual and functional standpoint. Here are some of the key advantages and benefits of incorporating shadow boxes:
1. Enhanced Aesthetics:
One of the primary advantages of shadow boxes is their ability to enhance the overall aesthetics of a building. They add depth, dimension, and visual interest, making a structure stand out and creating a unique architectural character.
2. Visual Focal Points:
Shadow boxes can be strategically placed to serve as visual focal points, drawing attention to specific areas or elements of a building. They create a sense of intrigue and guide the viewer’s eyes, directing them to important architectural features.
3. Architectural Detailing:
By using shadow boxes, architects can introduce intricate architectural detailing to the facade of a building. This detailing can include elements such as trim, moldings, or decorative patterns, adding sophistication and elegance to the overall design.
4. Play of Light and Shadow:
Shadow boxes create a dynamic play of light and shadow, especially when combined with appropriate lighting. This effect adds drama, depth, and visual texture to the building design, creating a captivating visual experience both during the day and at night.
5. Functional Utility:
In addition to aesthetics, shadow boxes can serve practical purposes. They can shield utility equipment or functional elements, such as HVAC units or electrical panels, from view, maintaining the building’s aesthetic integrity without compromising functionality.
6. Energy Efficiency:
When designed strategically, shadow boxes can contribute to improved energy efficiency. By providing shade and reducing direct sunlight exposure to the building envelope, they can help regulate indoor temperatures, reducing the reliance on HVAC systems and potentially lowering energy consumption.
7. Weather Protection:
Shadow boxes can act as an additional layer of weather protection. By creating a recessed area between the shadow box and the building envelope, they provide a barrier against moisture infiltration, reducing the risk of water damage to the underlying structure.
Considering these advantages, it’s evident that incorporating shadow boxes into construction projects offers both aesthetic and functional benefits, making them a valuable design feature in the world of architecture and building construction.
Now, let’s explore the limitations and challenges that come with incorporating shadow boxes.
Limitations and Challenges of Shadow Boxes
While shadow boxes offer numerous benefits, there are certain limitations and challenges that need to be considered when incorporating them into construction projects. Here are some of the key limitations and challenges of working with shadow boxes:
1. Cost:
Creating shadow boxes requires additional materials, specialized construction techniques, and often customization. This can result in higher costs compared to more straightforward building designs. The complexity of the shadow box design, choice of materials, and project scale can all impact the cost implications.
2. Maintenance:
Shadow boxes can be more challenging to maintain compared to typical building facades. Depending on the materials used, they may require regular cleaning, sealing, or repainting to keep them in good condition. Ensuring proper access for maintenance tasks is also crucial, adding to the overall maintenance requirements.
3. Water Intrusion:
The recessed nature of shadow boxes can create potential areas for water intrusion if not properly designed and constructed. Proper waterproofing measures, such as effective flashing and drainage systems, must be implemented to prevent moisture from accumulating within the recessed areas and causing structural damage or mold growth.
4. Design Complexity:
Shadow boxes require careful design consideration and coordination with other building elements. The integration of shadow boxes into the overall architectural design can sometimes be challenging, requiring coordination between architects, designers, and contractors to ensure the desired aesthetic and functional outcomes are achieved.
5. Structural Integrity:
The inclusion of shadow boxes may impact the structural integrity of the building if not properly designed and executed. Additional components and layers need to be properly supported and attached to the main structure, considering factors such as wind loads and seismic forces.
6. Limited Flexibility:
Once the shadow boxes are installed, making changes or modifications can be more complicated compared to other building elements. Design changes or updates to the building may involve significant alterations to the shadow box construction, which can be time-consuming and costly.
Despite these limitations and challenges, with proper planning, design, and construction practices, these issues can be mitigated. The unique aesthetic appeal and functional benefits that shadow boxes offer make them a worthwhile design element in many construction projects.
Now, let’s conclude our exploration of shadow boxes in construction.
Read more: What Does Vanilla Box Mean In Construction
Conclusion
Shadow boxes are a fascinating design element in the world of construction, offering both aesthetic appeal and functional benefits. Defined as recessed areas with distinct frames or borders, shadow boxes add depth, dimension, and visual interest to buildings.
Throughout this article, we have explored the definition, purpose, materials, construction techniques, design considerations, examples, advantages, and limitations of shadow boxes. From residential architecture to commercial buildings, educational institutions to cultural spaces, shadow boxes find diverse applications in various architectural contexts.
By incorporating shadow boxes into construction projects, architects and designers can enhance the aesthetic appeal of structures. They create visual focal points, add architectural detailing, and play with light and shadow to create memorable and inviting spaces. Shadow boxes also have functional benefits, including weather protection, energy efficiency, and the concealment of utility equipment.
However, it’s important to consider the limitations and challenges that come with working with shadow boxes, including costs, maintenance requirements, water intrusion risks, design complexity, structural integrity, and limited flexibility.
In conclusion, shadow boxes provide an effective means to elevate the architectural design of buildings. They captivate the eye, adding a touch of creativity and visual intrigue. By carefully considering the design, materials, and construction techniques, the limitations and challenges can be effectively addressed.
Whether you are an architect, designer, builder, or someone with an interest in construction, understanding the concept of shadow boxes opens up a realm of design possibilities. By harnessing the play of light and shadow, shadow boxes transform buildings into architectural masterpieces.
So, the next time you encounter a building adorned with intriguing recessed areas and captivating depths, you’ll appreciate the artistry and craftsmanship that go into creating these remarkable shadow boxes.
If you're keen on sprucing up your living space with unique touches, our upcoming articles will surely pique your interest. For those who love crafting, our guide on creating elegant DIY crafts for Easter will provide plenty of inspiration to add a festive flair to your home. And if you're looking for ideas on how to showcase your favorite art, photos, or keepsakes, our tips on effective art display techniques will help you create an eye-catching exhibit in any room.
Frequently Asked Questions about What Is A Shadow Box In Construction
Was this page helpful?
At Storables.com, we guarantee accurate and reliable information. Our content, validated by Expert Board Contributors, is crafted following stringent Editorial Policies. We're committed to providing you with well-researched, expert-backed insights for all your informational needs.
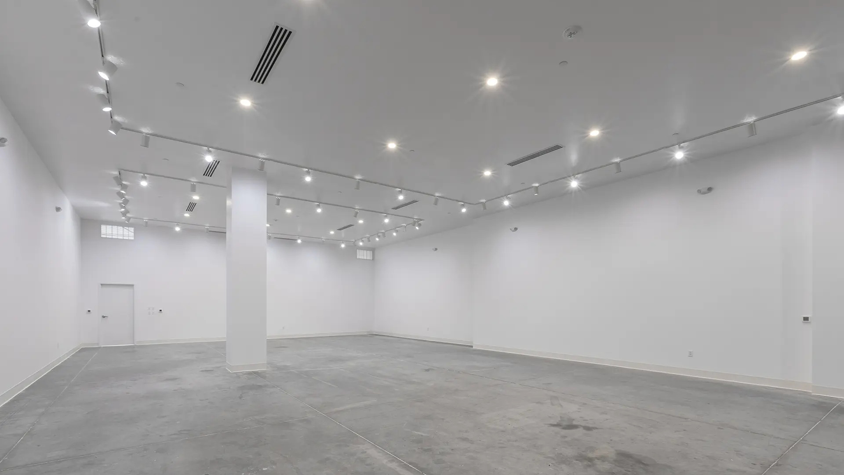
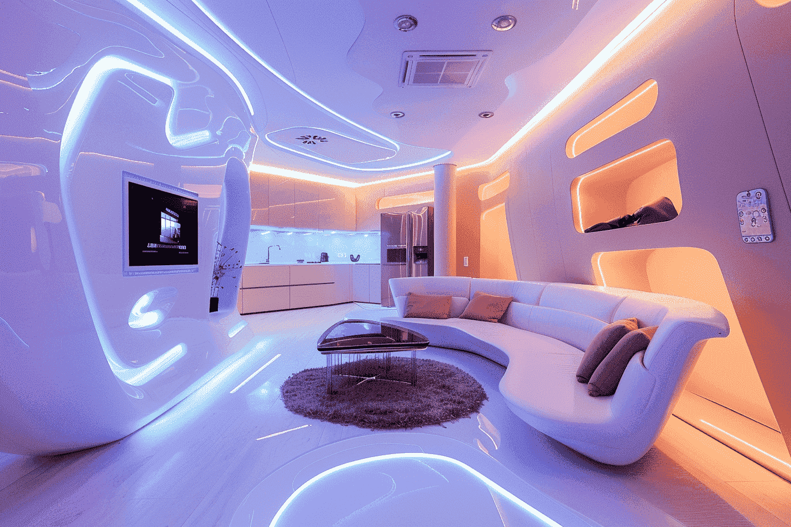
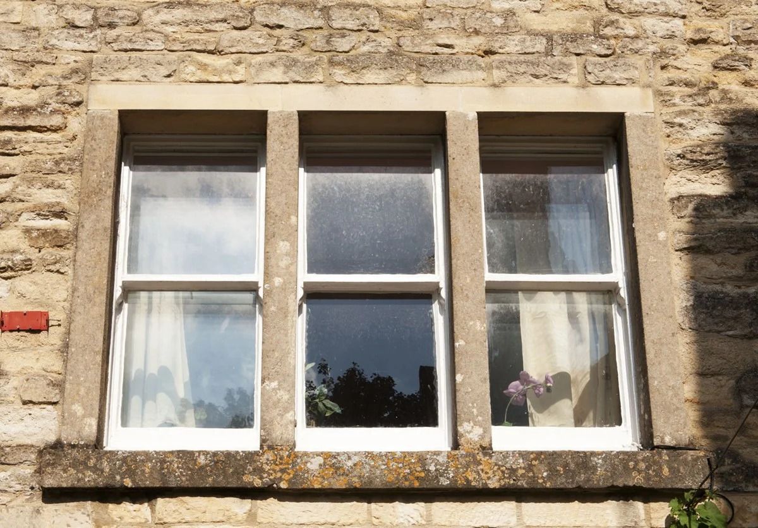
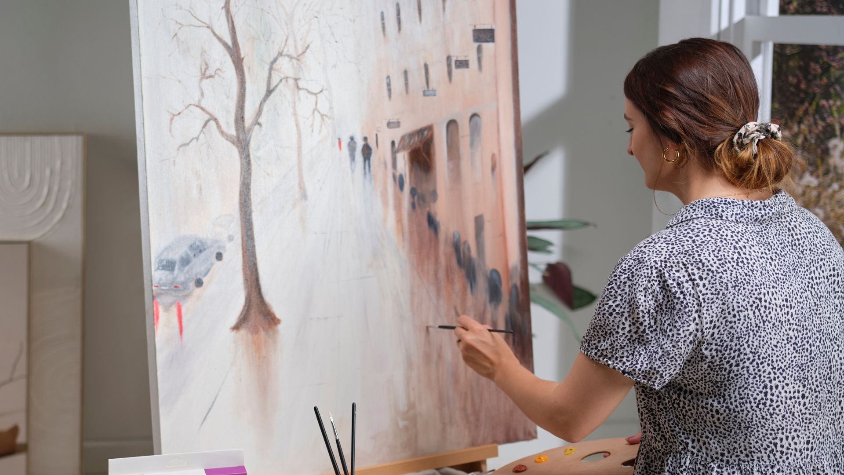
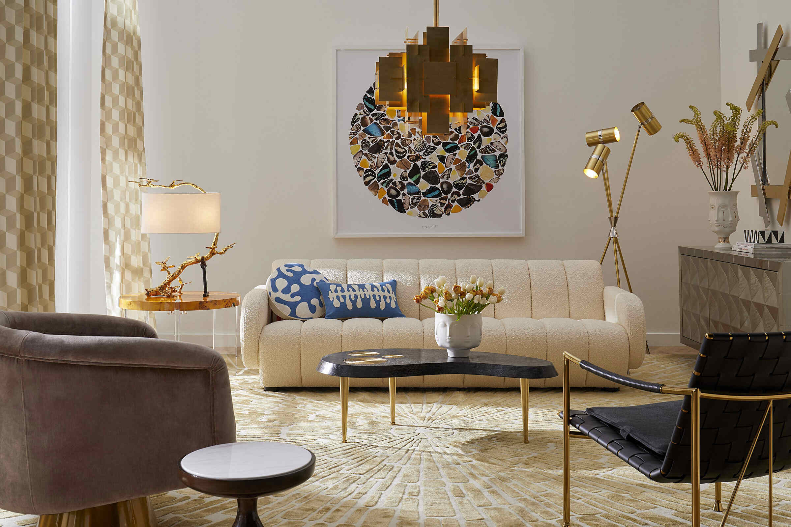
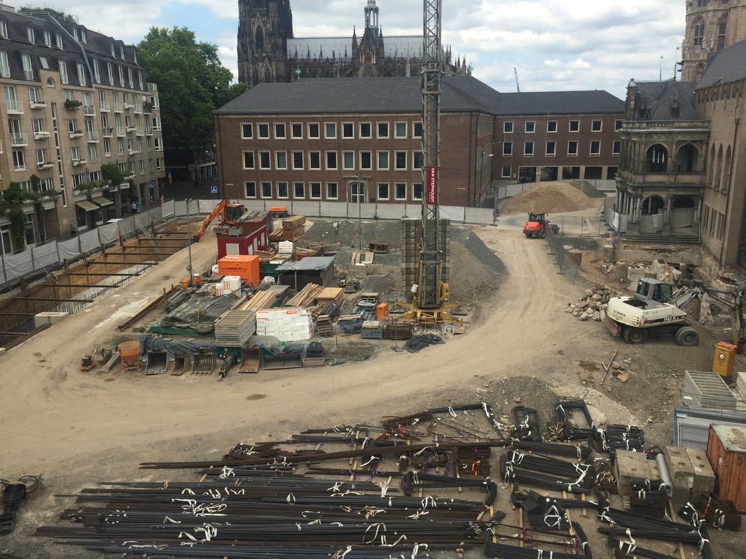
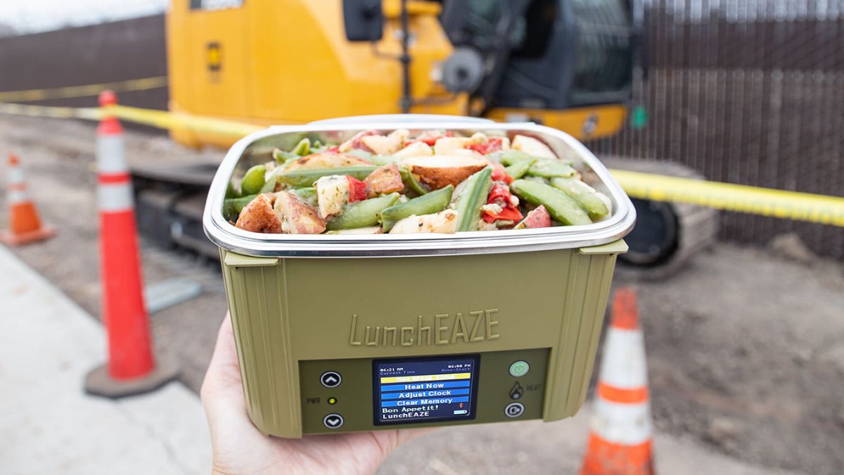
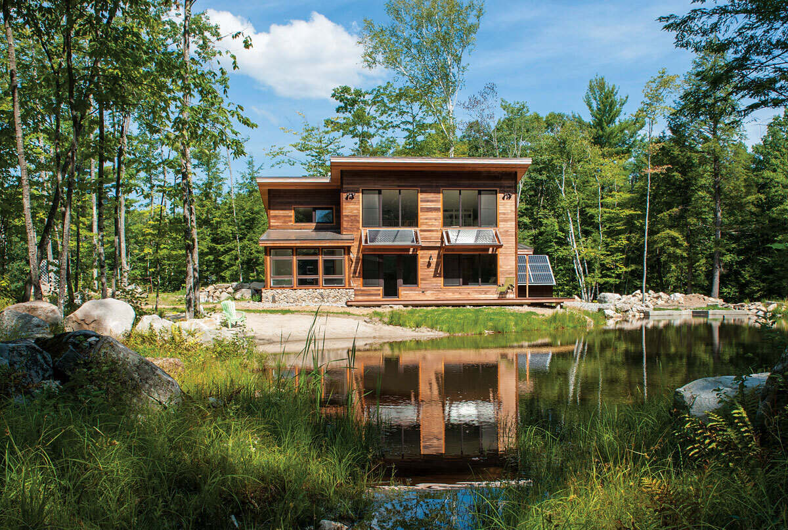




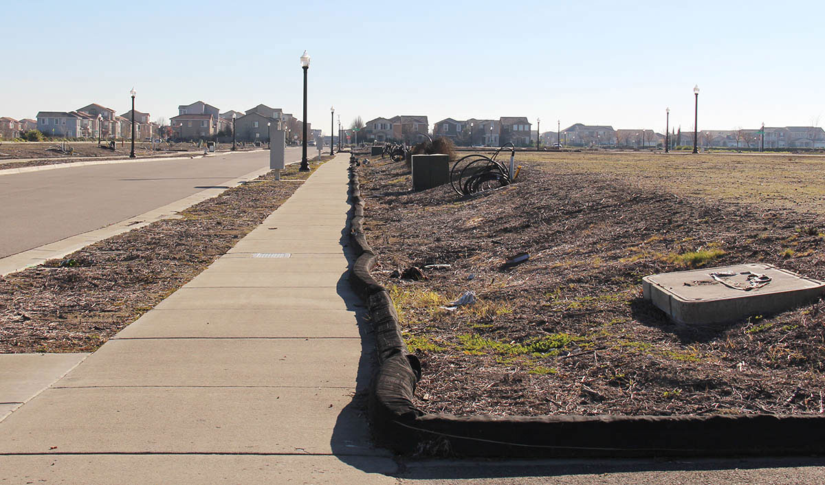

0 thoughts on “What Is A Shadow Box In Construction”